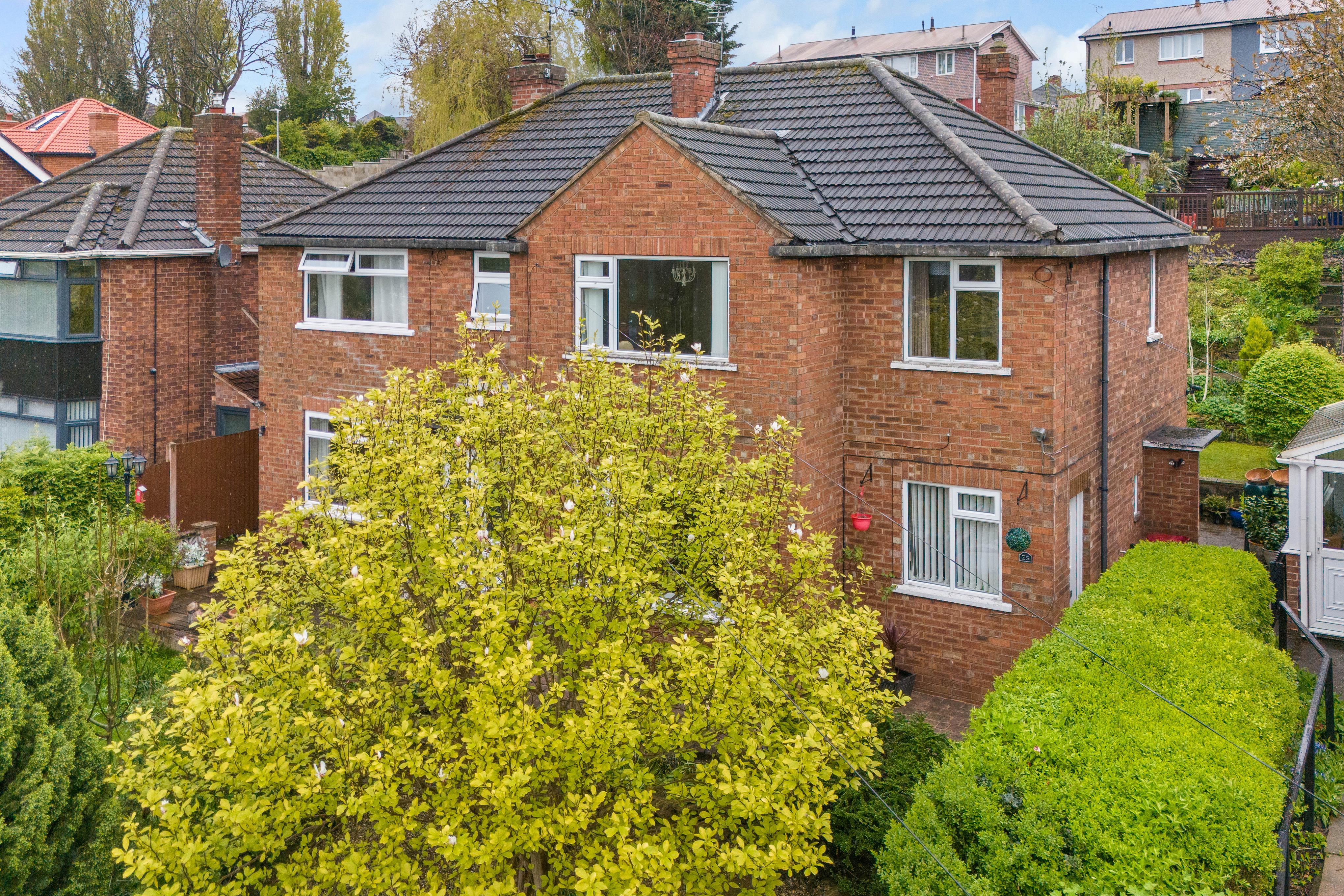
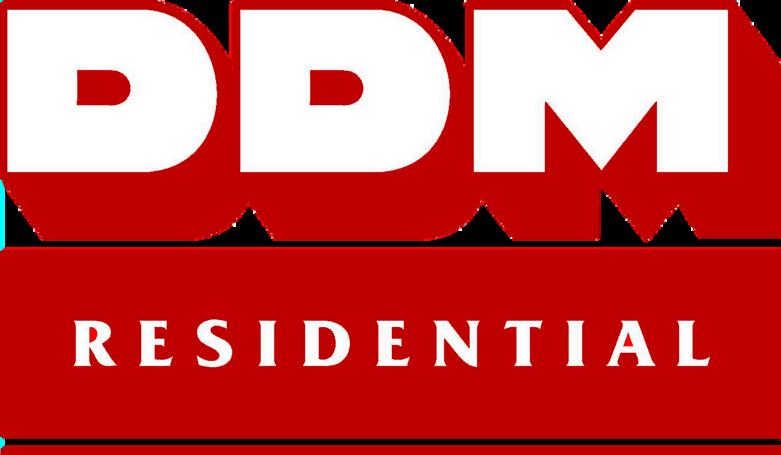



EPC: D | Tenure: Freehold | Council Tax: B 2 3
Experience the charm of this spacious three-bedroom semi-detached family home, situated on an elevated plot along Cliff Closes Road in Scunthorpe. Boasting an inviting open plan kitchen/diner, a generously sized lounge ideal for unwinding, a modern family bathroom, single garage, and meticulously maintained gardens, this property offers comfort and convenience. Perfectly suited for growing families or first-time buyers in search of their dream home this charming home is offered with NO CHAIN for ease of purchase. Don't wait, schedule your viewing today before it's too late!!!
Step into a welcoming hallway featuring stairs ascending to the first floor, accompanied by a convenient downstairs W.C., adding practicality to the layout. The spacious lounge awaits, enhanced by a charming decorative wall-mounted feature fire. Seamlessly transition through sliding barn doors into the sleek and modern fitted kitchen/diner, boasting a built-in oven and hob and abundant space for a dining table, offering a delightful spot to enjoy the rear garden.
Ascending to the first floor, you'll find the generously proportioned master bedroom, positioned at the front of the house offering you breathtaking views over the picturesque Trent Valley and adorned with fitted wardrobes, offering ample storage space. A second double bedroom awaits, boasting views of the tranquil rear garden and featuring fitted wardrobes with sliding doors for added convenience. Completing the sleeping quarters is an additional third single bedroom, providing versatility to the layout. All bedrooms are serviced by the contemporary white three-piece family bathroom, showcasing a stylish 'P' shaped bath, hand wash basin, and W.C., ensuring both functionality and sophistication.
Step Outside
Externally, this property enjoys an enviable position on an elevated plot, enhancing its curb appeal. It features a roadside garage for convenient parking and a mature planted front garden adorned with a block paved staircase leading to the entrance. A timber-built gate leads down the side of the property into a fully enclosed splitlevel rear garden. The rear garden boasts established planted borders, adding greenery and charm, while a patio seating area provides the perfect spot for entertaining friends and family outdoors.
. ** BOOK YOUR VIEWING TODAY!!!**
Location
Locally, the property is within the catchment area for the popular St Augustine and Berkeley Primary School, and also the St Lawrence Secondary School. The property is also within walking distance to excellent local amenities including the Gallagher retail park, and is within close walking distance to the Scunthorpe General Hospital, train station and there are also a number of local transport links and easy access to the M180.
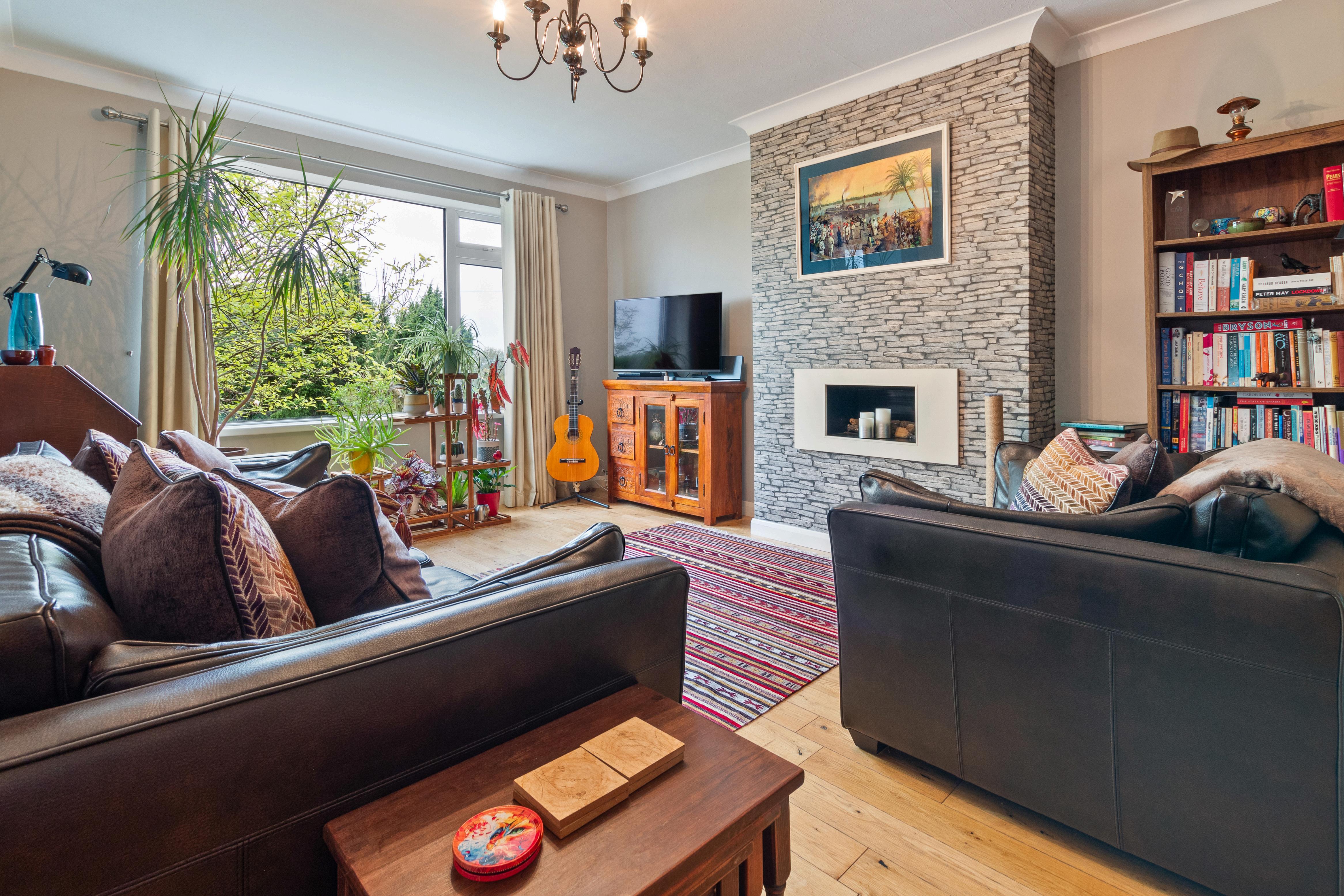
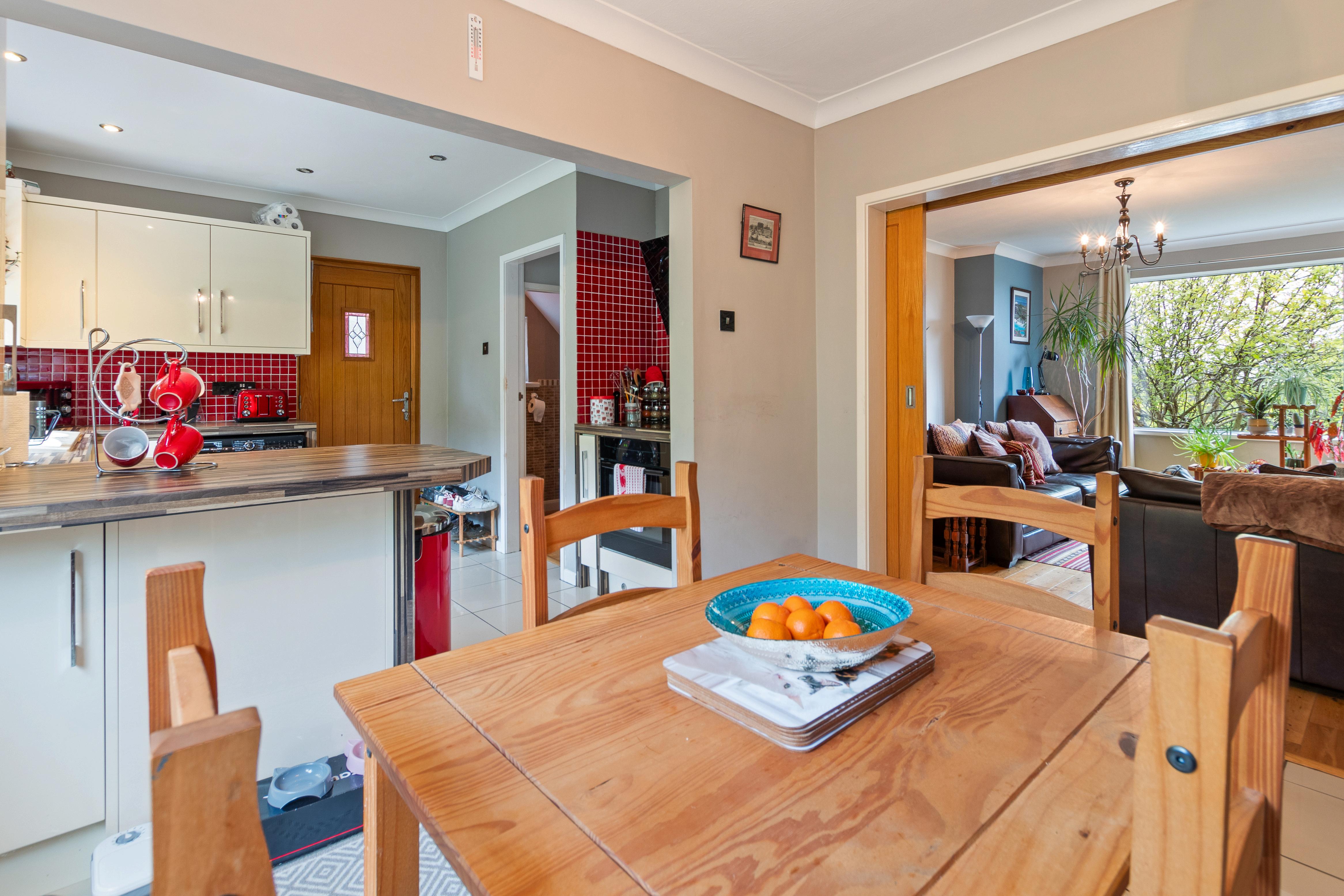
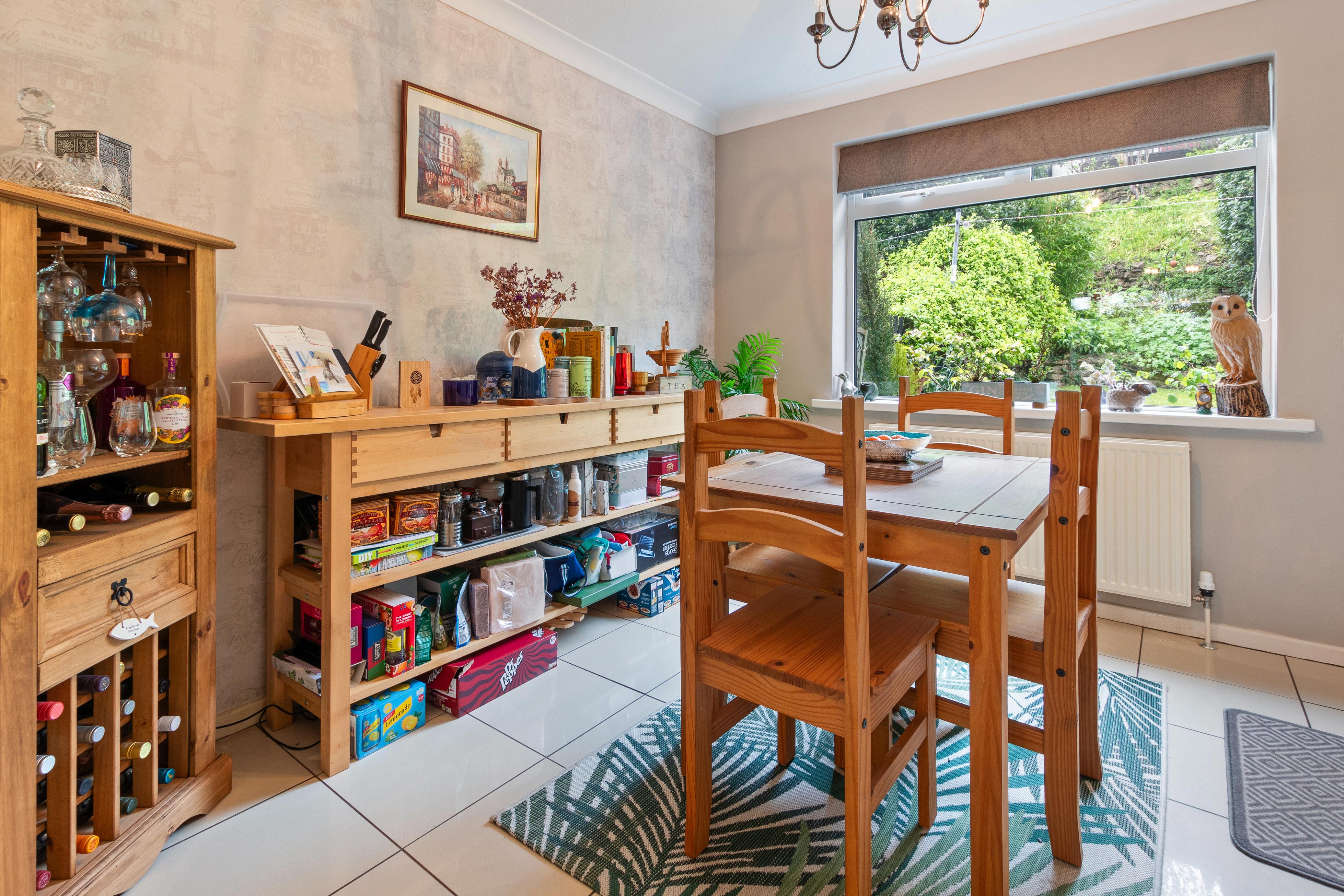












Agents notes: All measurements are approximate and for general guidance only and whilst every attempt has been made to ensure accuracy, they must not be relied on The fixtures, fittings and appliances referred to have not been tested and therefore no guarantee can be given that they are in working order. Internal photographs are reproduced for general information and it must not be inferred that any item shown is included with the property. For a free valuation, contact the numbers listed on the brochure.

