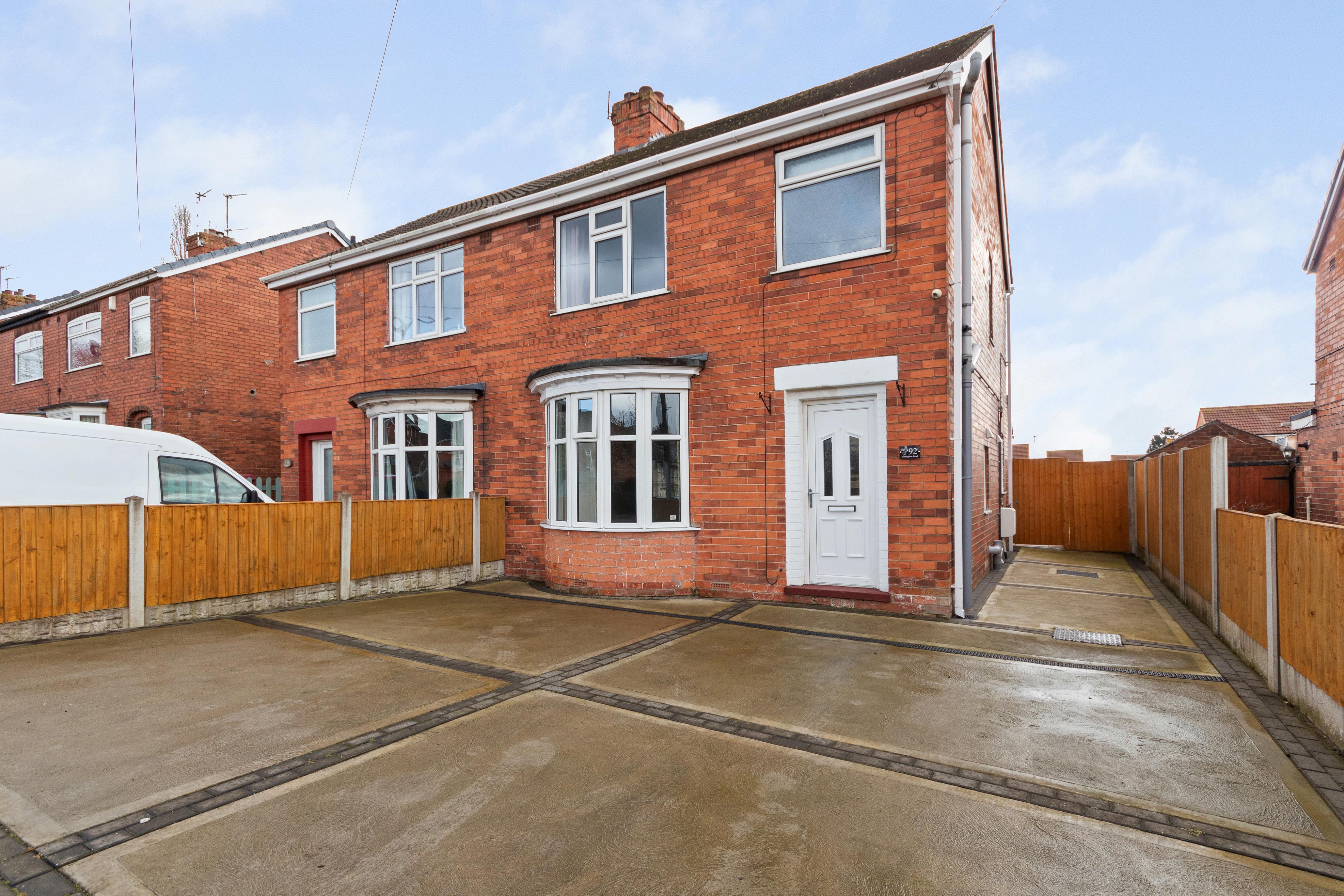
Asking Price: £160,000



Asking Price: £160,000

EPC: D | Tenure: Freehold | Council Tax: A 2 3
Offered with the advantage of no onward chain for a smooth and stress-free purchase, DDM proudly presents this charming and spacious three-bedroom semidetached home. Situated on the highly sought-after Burringham Road in Scunthorpe, it is an ideal choice for first-time buyers or growing families looking for a forever home with plenty of potential to make it their own.
Enjoying a prime location, the property provides easy access to well-regarded schools, colleges, and a range of local amenities. With its well-designed layout and scope for personalisation, this home offers a fantastic opportunity to create a bespoke living space in one of Scunthorpe’s most popular residential areas.
Stepping through the front door of this welcoming family home, you are greeted by a bright and airy entrance hallway that immediately sets the tone for the property. This inviting space features a staircase leading to the upper floor, a convenient storage cupboard, and a handy downstairs cloakroom complete with a combined toilet and hand wash basin. At the heart of the home is the well-appointed kitchen, offering a range of fitted base and wall-mounted cabinets, ample space for appliances, and a sleek stainless-steel sink. A door provides easy access to the exterior, making outdoor dining and garden activities effortless. Flowing from the kitchen, the spacious rear-facing dining room is a cosy yet functional space, enhanced by French doors that open onto the patio and rear garden, inviting in natural light. At the front of the property, the stylish and comfortable lounge exudes charm, featuring a beautiful walk-in bay window that overlooks the driveway.
Upstairs, the first-floor features two generously sized double bedrooms, each designed for comfort and practicality. The third bedroom, a well-proportioned single, is perfect for a child’s room, guest space, or home office. The fully tiled family bathroom serves all bedrooms and includes a three-piece suite with a bathtub and overhead shower, a pedestal hand wash basin, and a W.C., combining style with everyday convenience.
The charm continues as you step outside. At the front, a newly laid driveway provides ample off-road parking for multiple vehicles and extends along the side of the property, leading to timber gates that open into the rear garden. The garden is predominantly laid to lawn, offering a generous outdoor space, while an extended patio creates the perfect setting for al fresco dining and entertaining. Blending practicality with style, this thoughtfully designed home offers a warm and inviting environment, ideal for both family living and social gatherings.
Situated in a sought-after residential area of Ashby, this property offers excellent access to a range of local amenities and educational institutions. Priory Lane Infant and Junior Schools are nearby, while John Leggott College is just a short drive away.
Residents benefit from the convenience of local shops and essential services within walking distance, as well as regular bus routes to both Ashby and Scunthorpe Town Centres. The
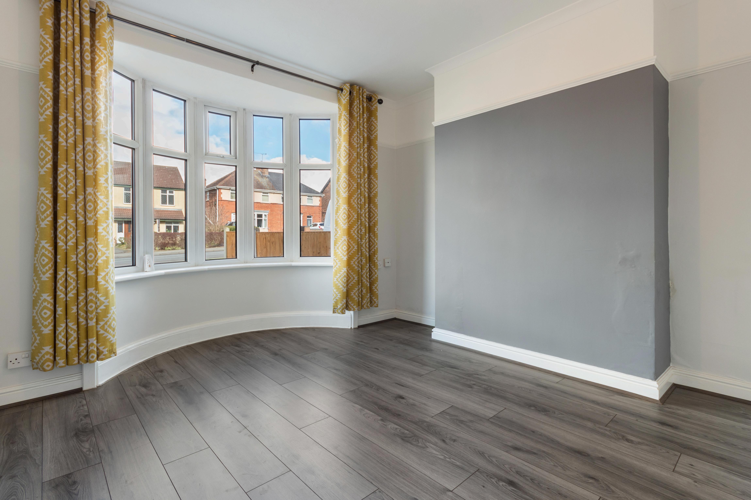
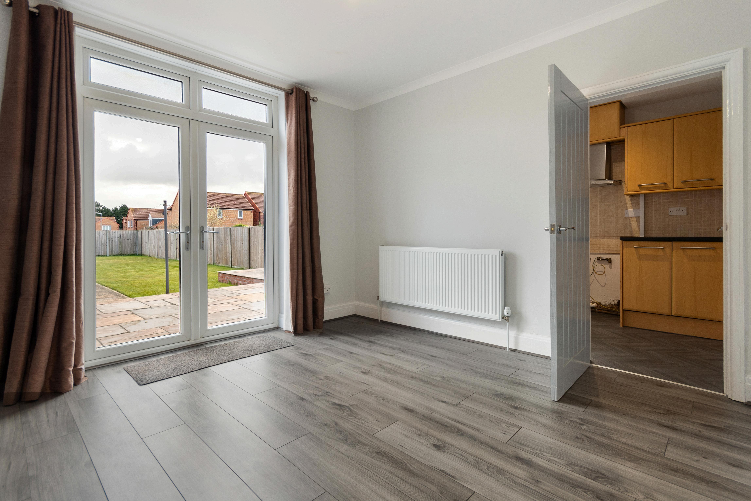
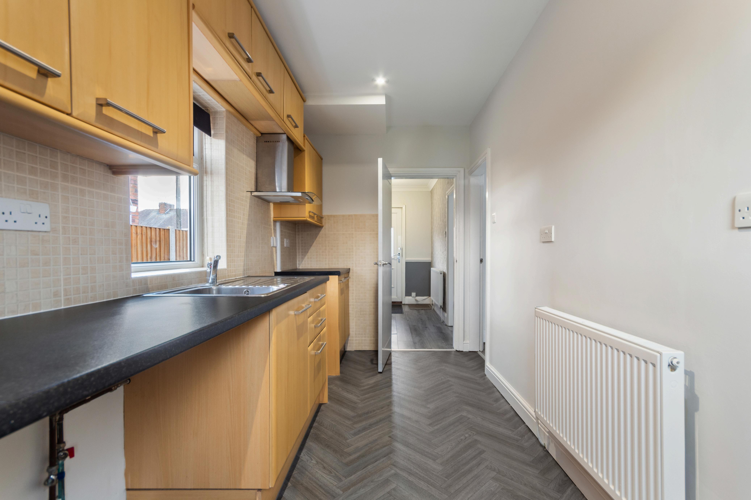
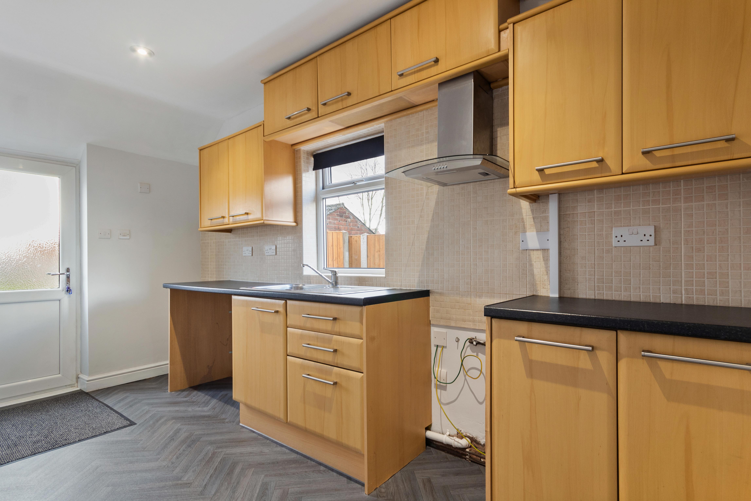
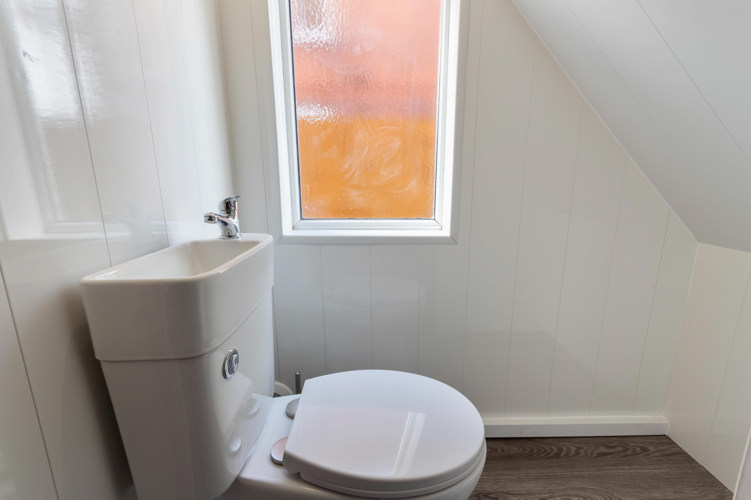
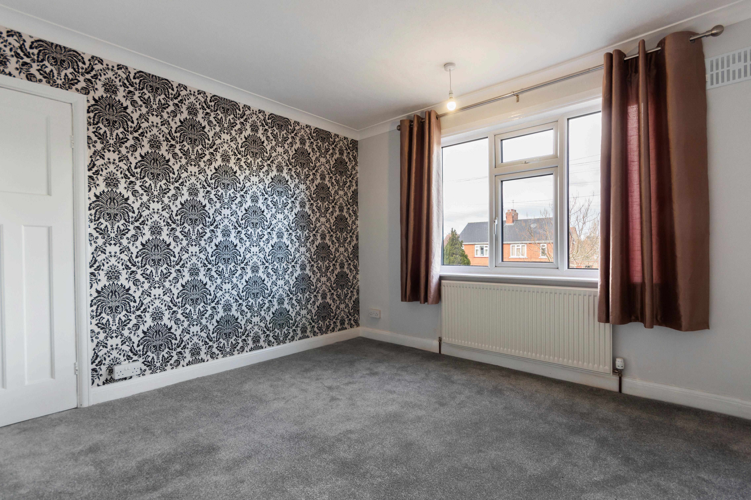
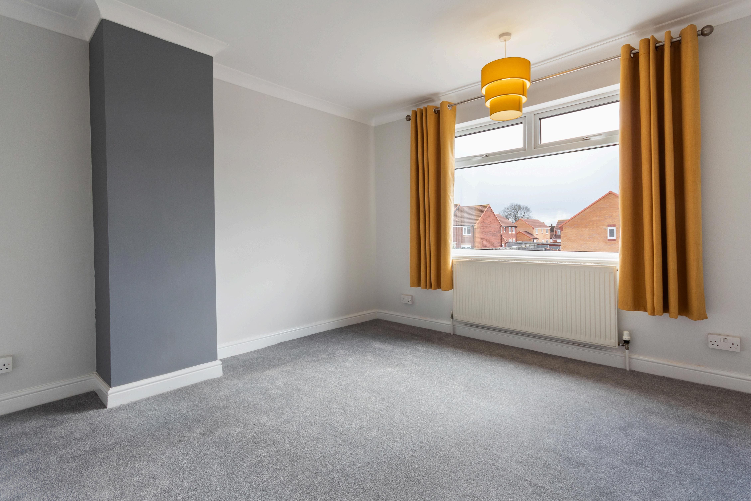

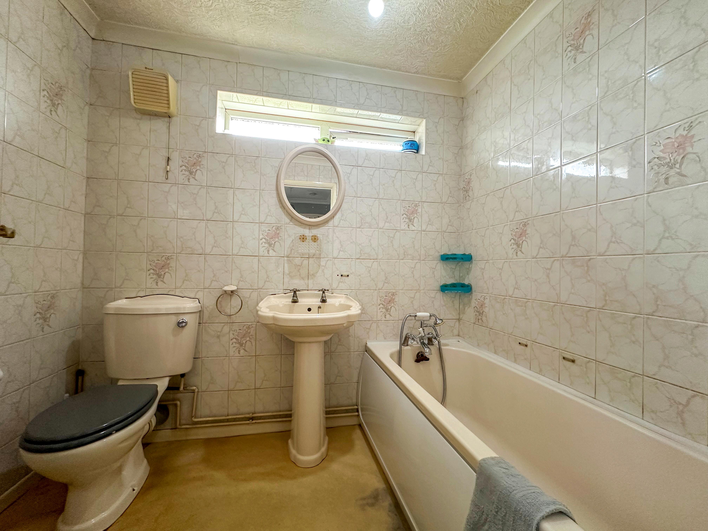
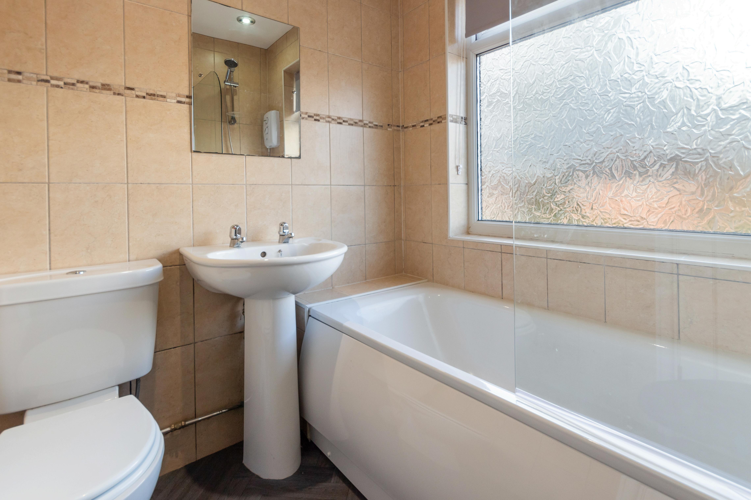
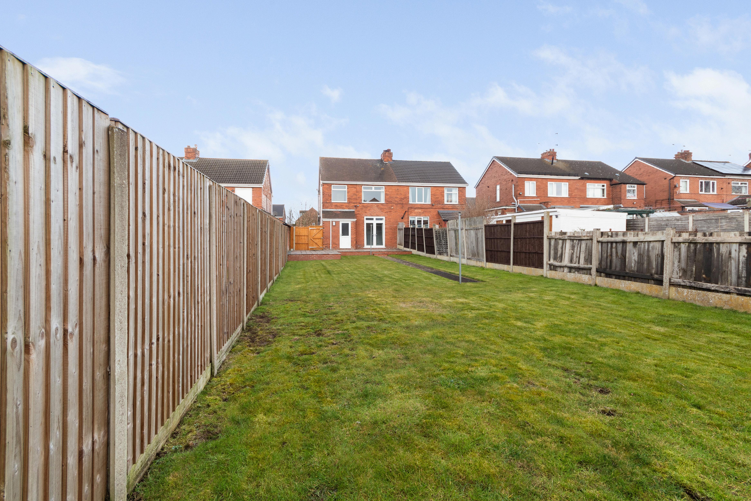




Agents notes: All measurements are approximate and for general guidance only and whilst every attempt has been made to ensure accuracy, they must not be relied on. The fixtures, fittings and appliances referred to have not been tested and therefore no guarantee can be given that they are in working order Internal photographs are reproduced for general information and it must not be inferred that any item shown is included with the property For a free valuation, contact the numbers listed on the brochure.

