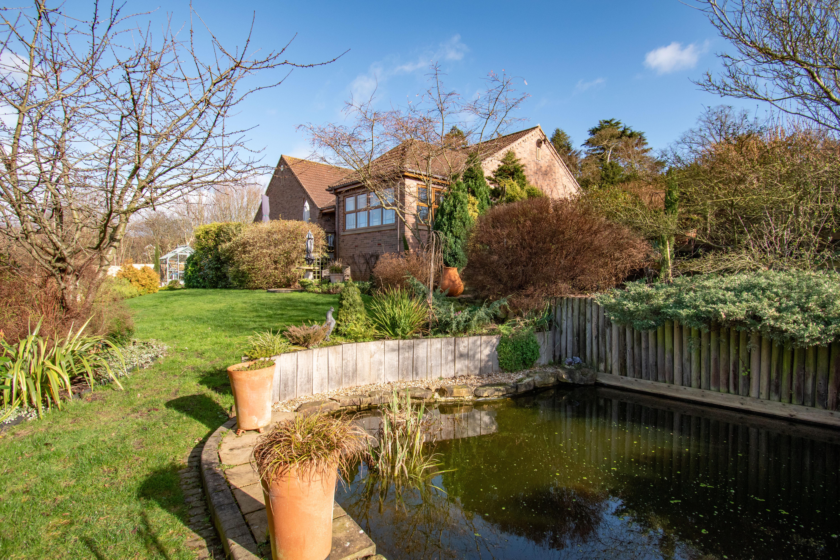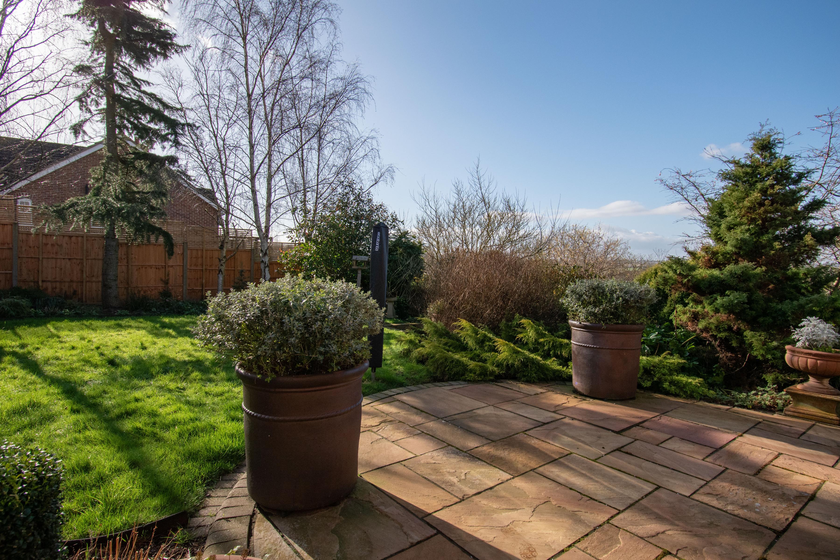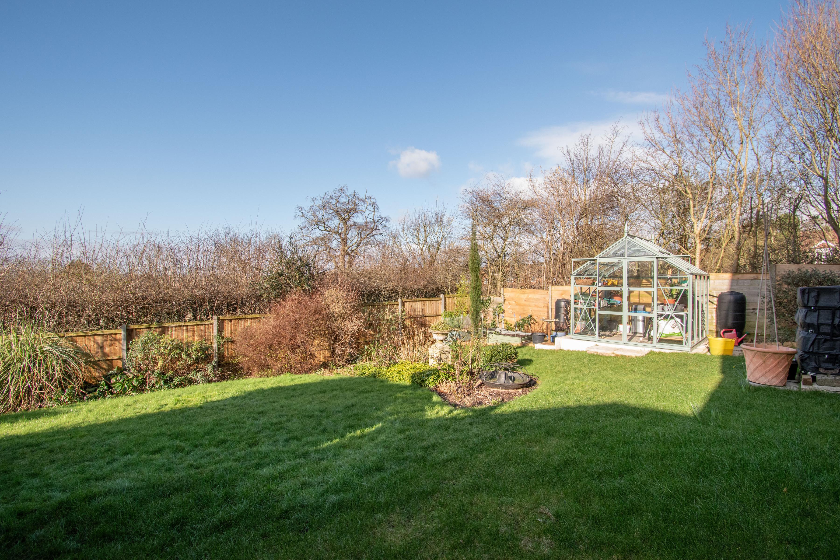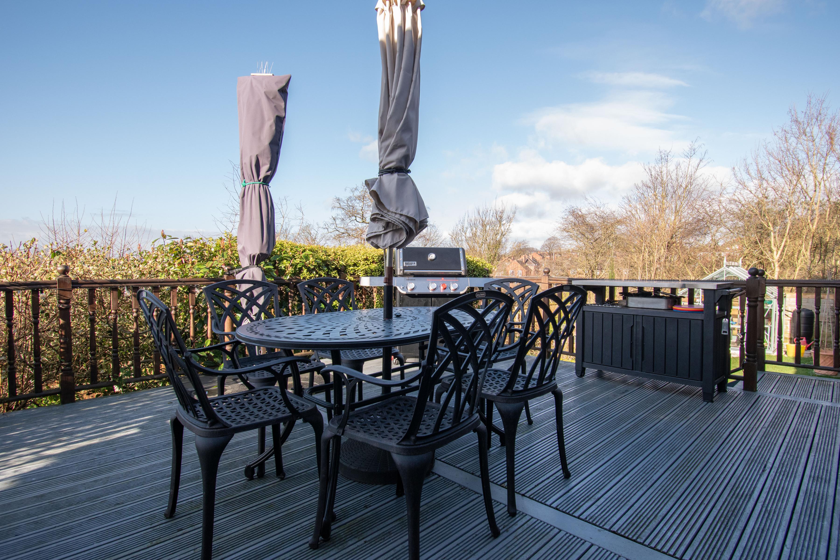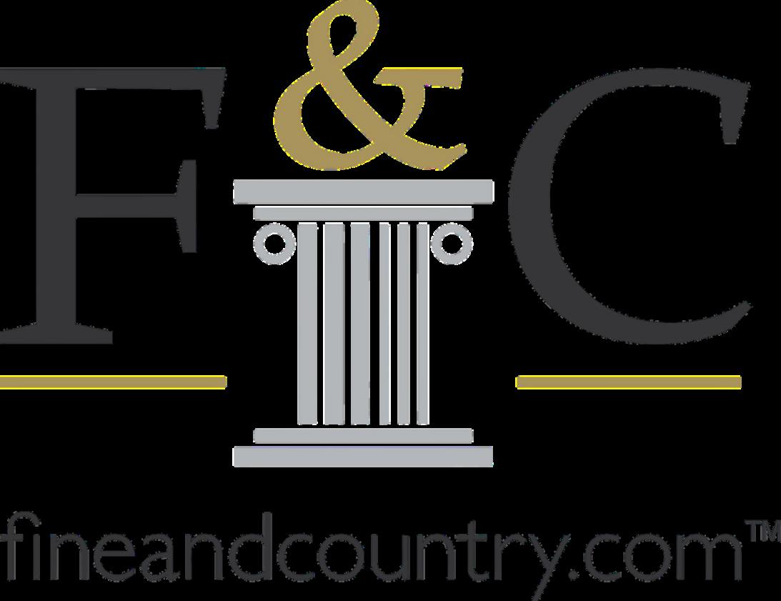




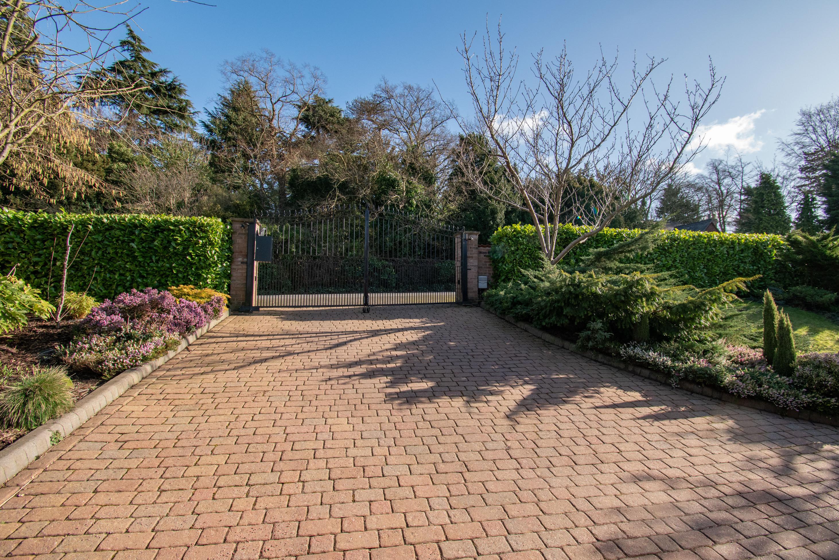
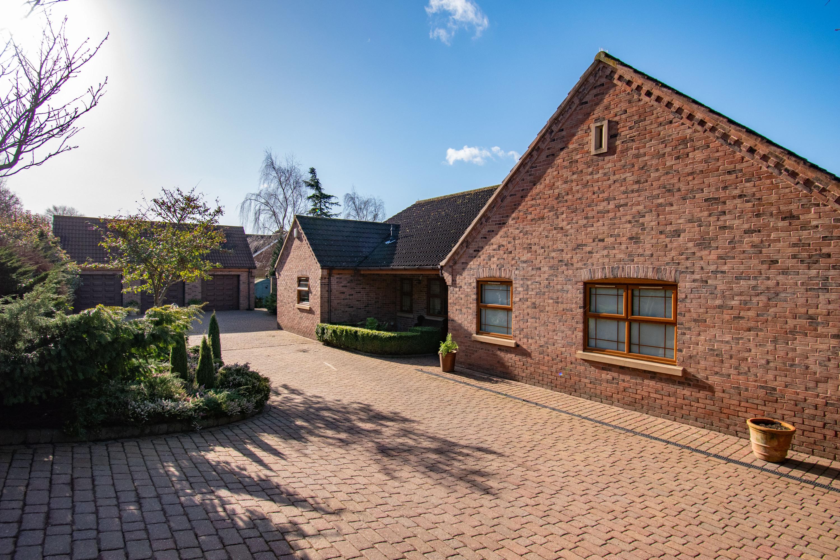
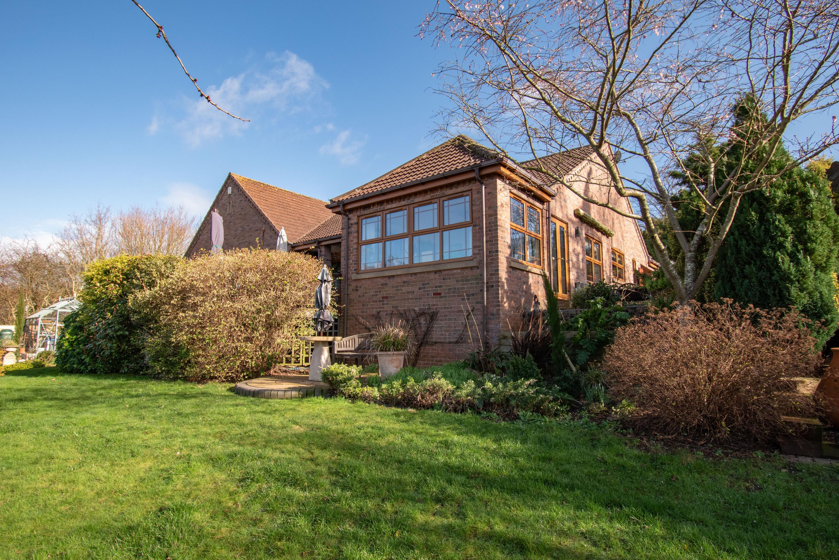
This superb individually designed and built bungalow offers spacious living with three reception rooms and four bedrooms. Situated on a highly desirable road in the historic market town of Gainsborough benefitting from stunning far-reaching views across the town and the Trent Valley towards Gringley on Hill.
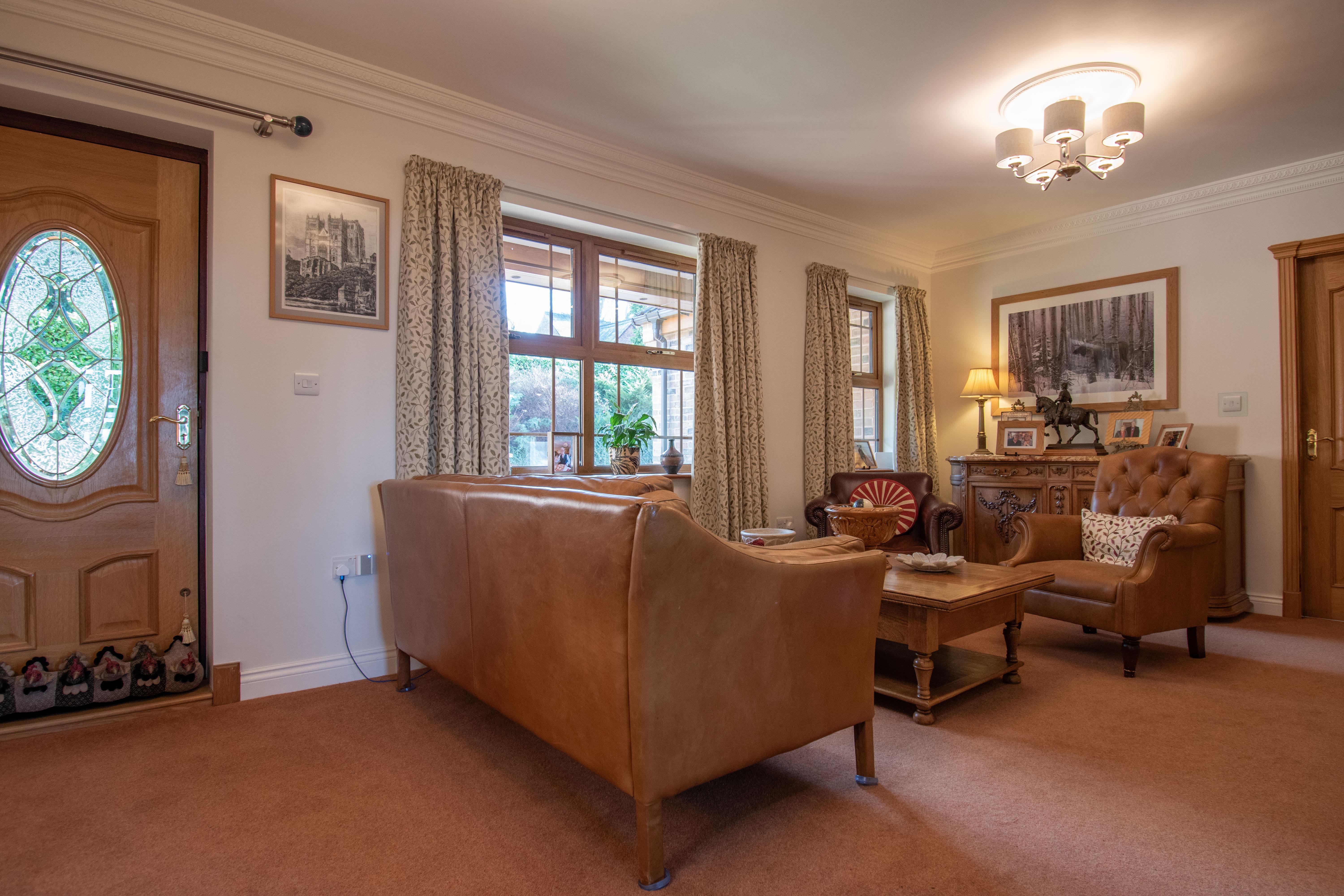
I was immediately impressed with the amount of living space within Bede lodge coupled with four bedrooms the property does not compromise from being arranged to one convenient level. The location is amazing it’s rare to find a property in a main town position that benefits from such an undeniable country lifestyle vibe most certainly gained from the enclosed private gardens having such a stunning panoramic view across the Trent Valley.
GRAHAM FOULGER, SALES DIRECTORThe front entrance door opens into a welcoming reception/sitting room. A rear facing lounge is referred to as the television room by the current owner and has a stove coal effect gas fire set on a modern raised hearth; glazed double doors open onto the raised terrace maximising the view.
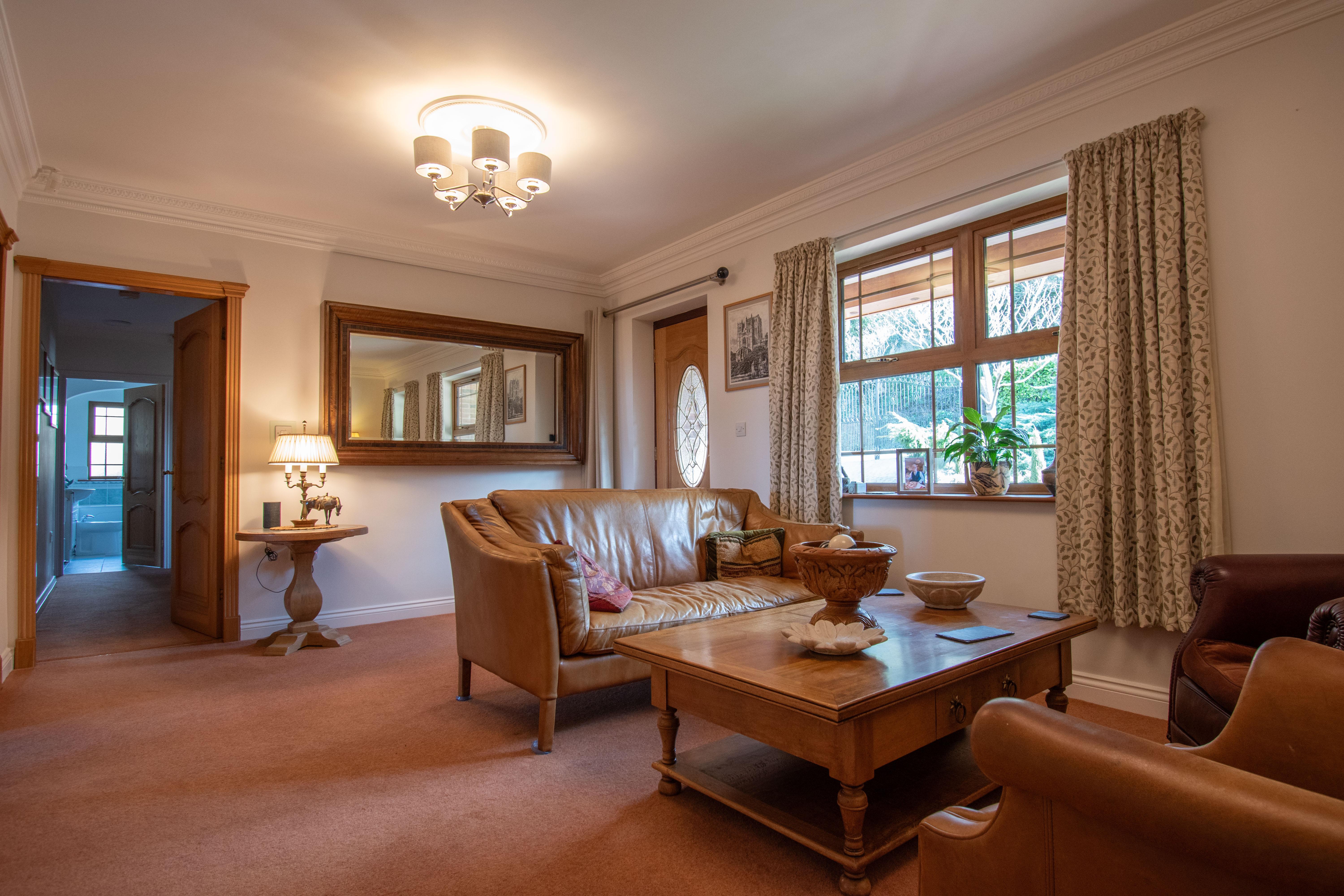
Gainsborough is a historic market town which still has a weekly market, benefits from supermarkets and independent shops and boutiques excellent range of bars and restaurants. Popular shopping centre of Marshalls yard aswell as the marketplace. There is a highly renowned Grammar school Queen Elizabeths alongside schooling across all age ranges. Other facilities include a leisure centre and golf club.
what3words | agreement.hilltop.smothered
QR CODE to buyers guide
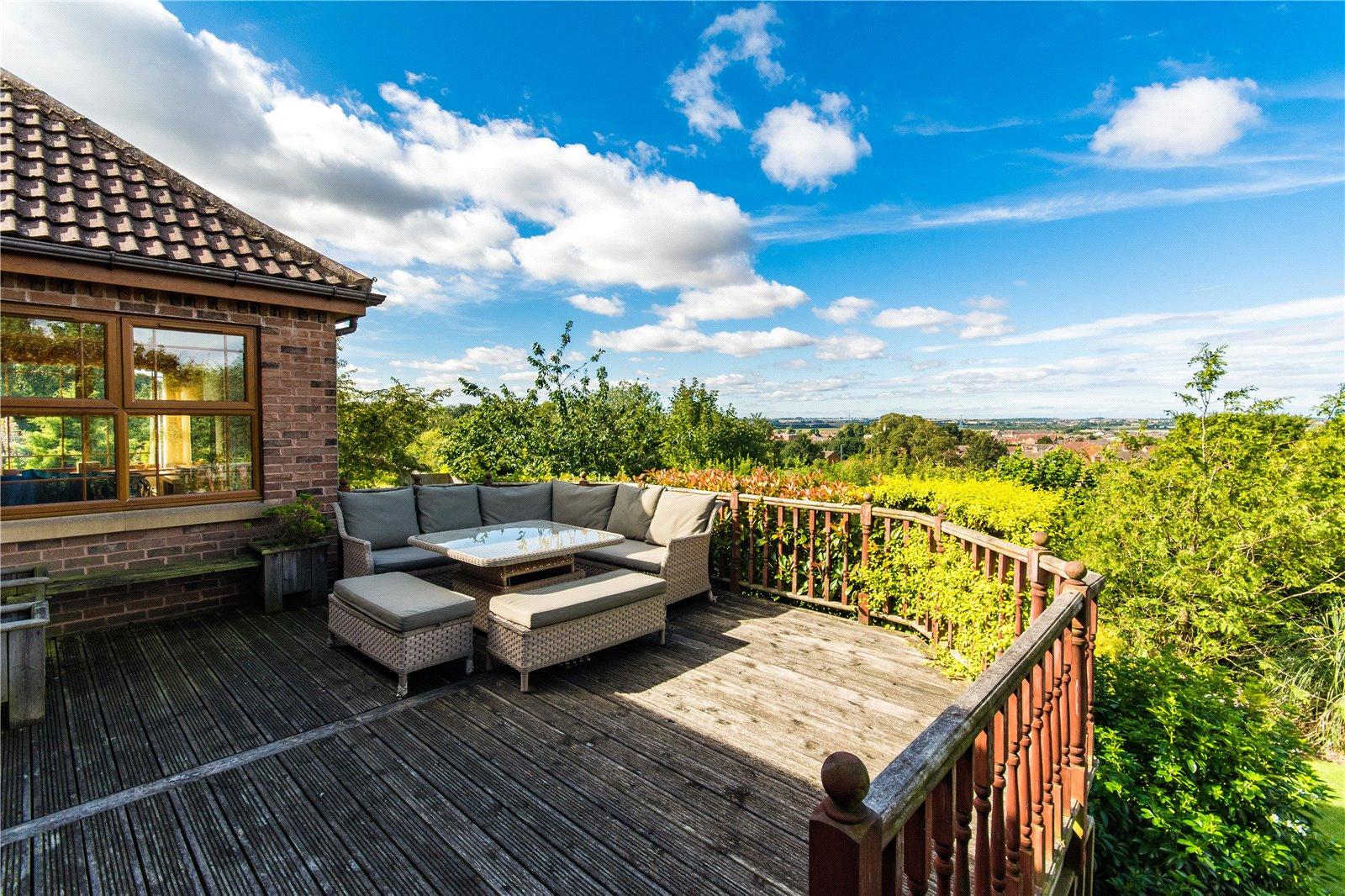
Special Features The property benefits from air conditioning in the kitchen and conservatory. Oak interior doors.
Property Type Detached Bungalow
Traditional Construction
Tenure Freehold
Council Tax E
Local Authority West Lindsey Council
Electric Mains
Sewerage Mains
EPC Rating C
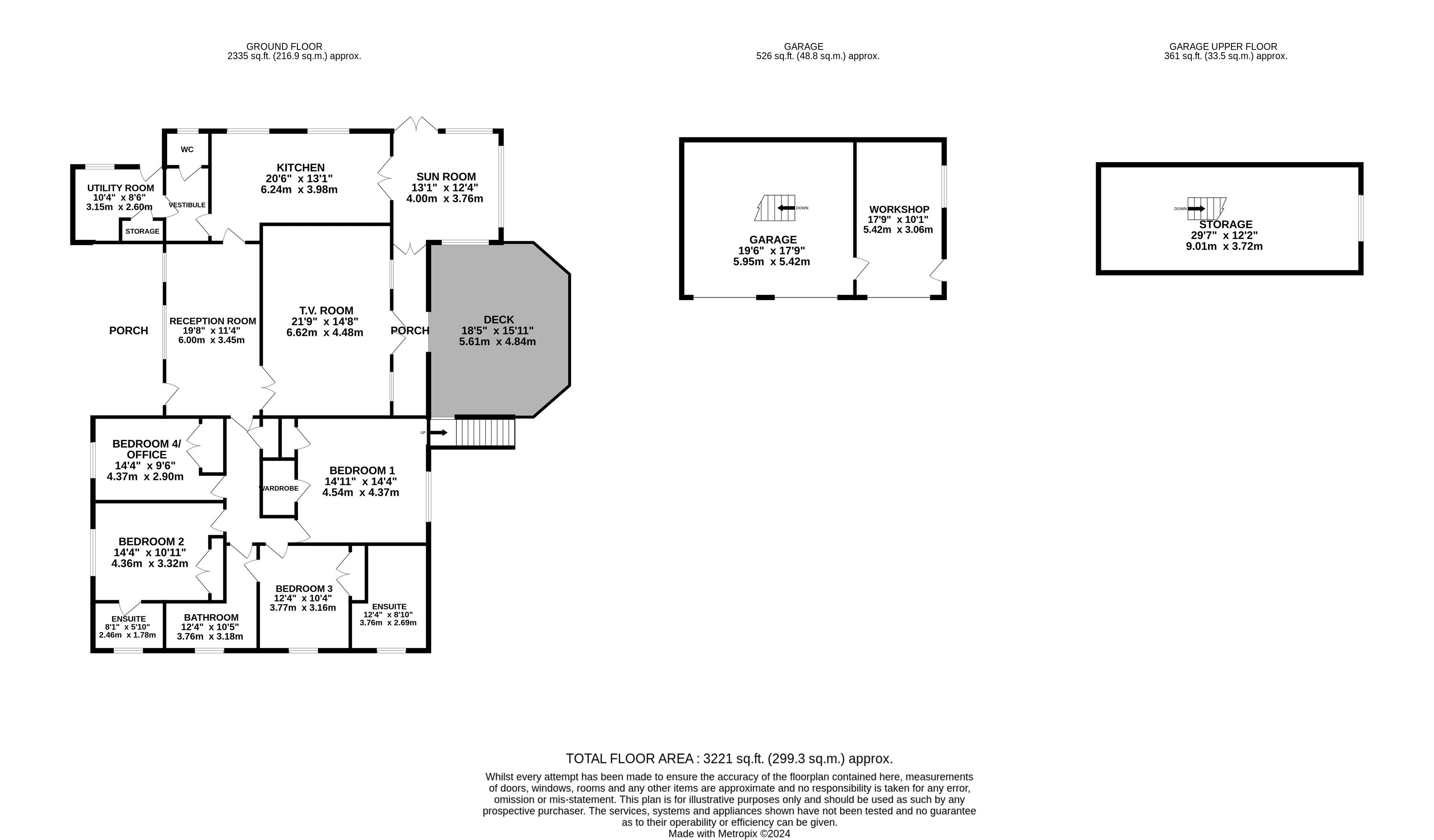



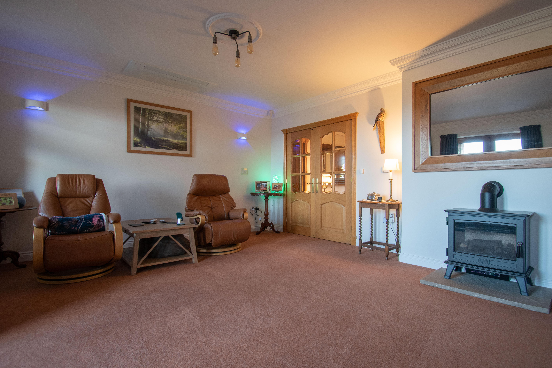
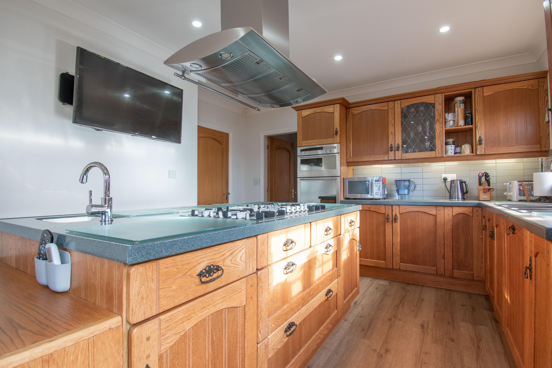
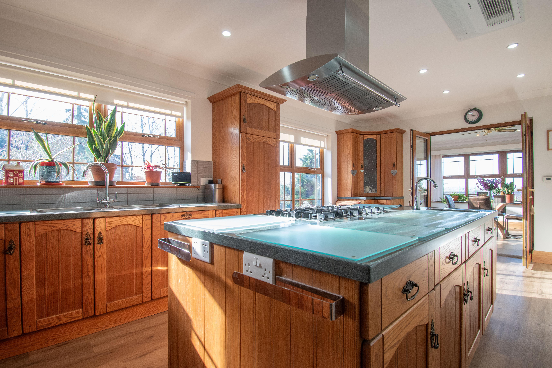
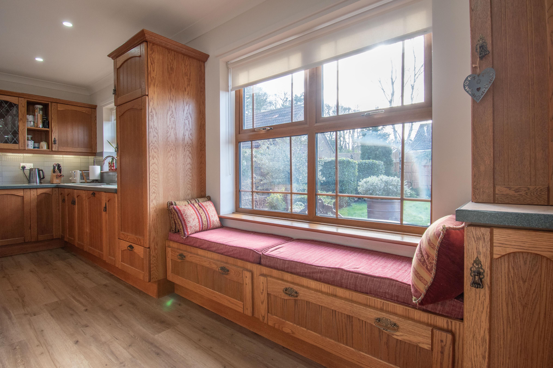
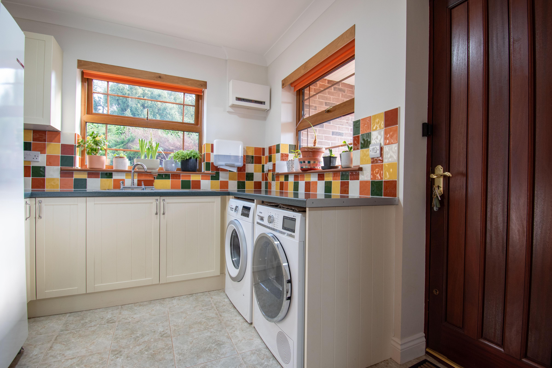
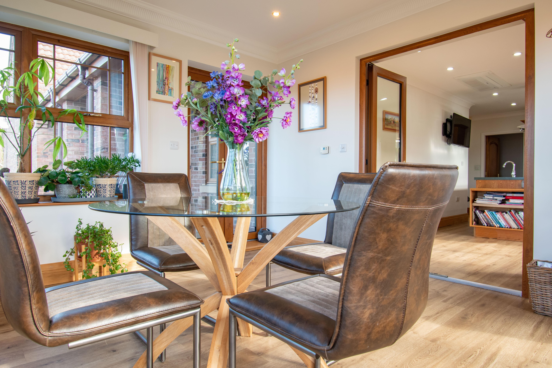
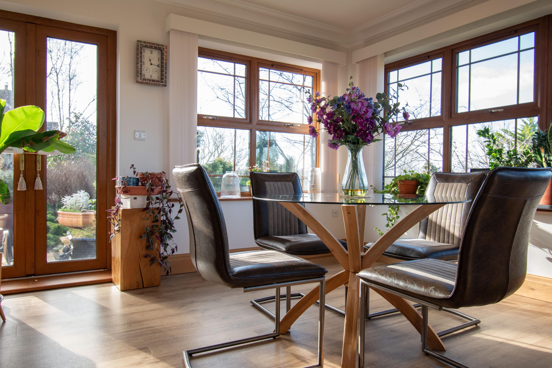
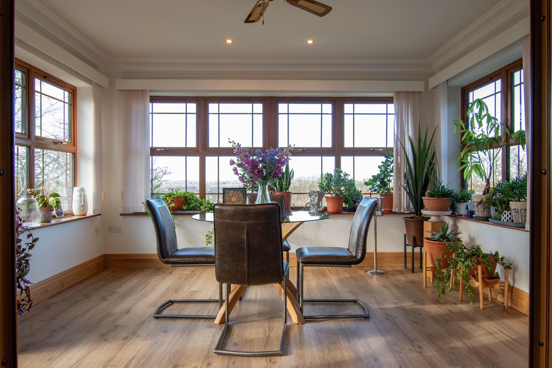
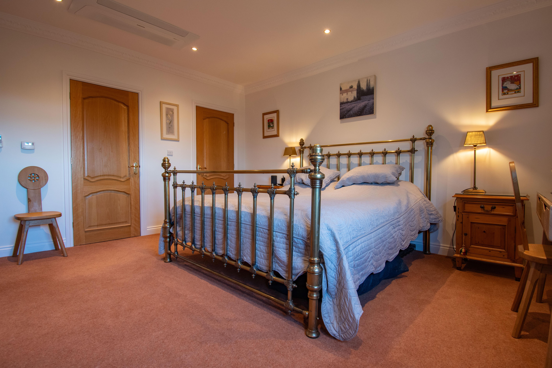
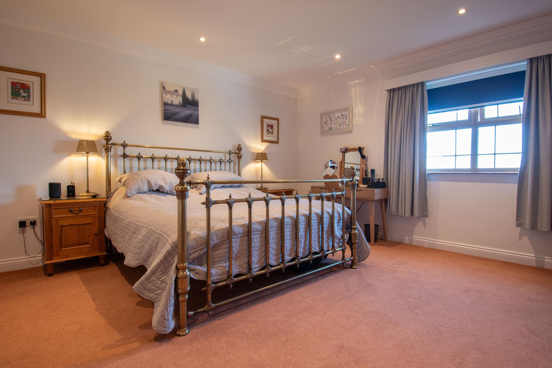
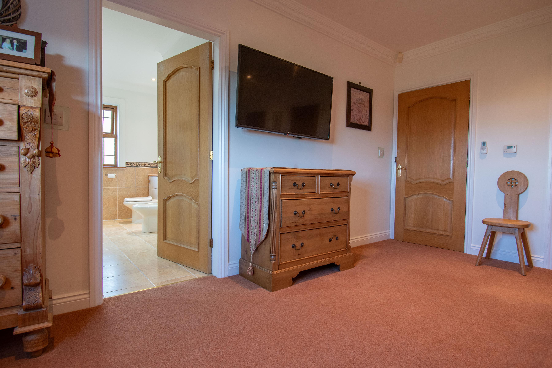
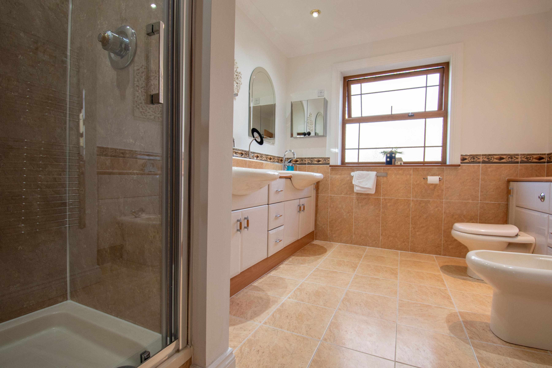
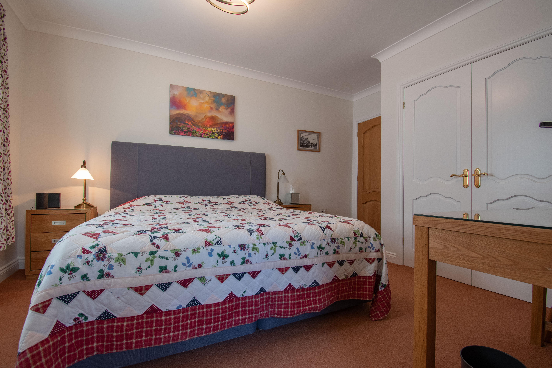
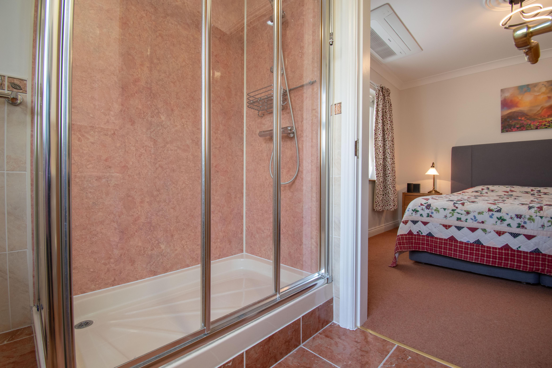
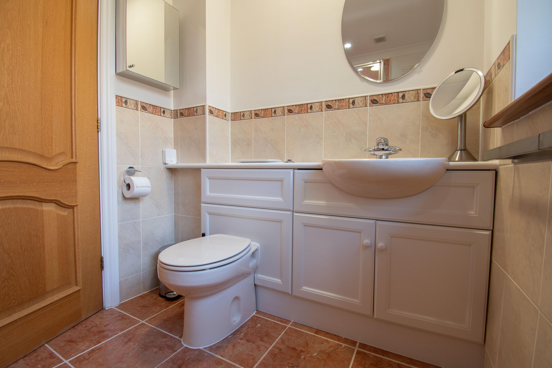
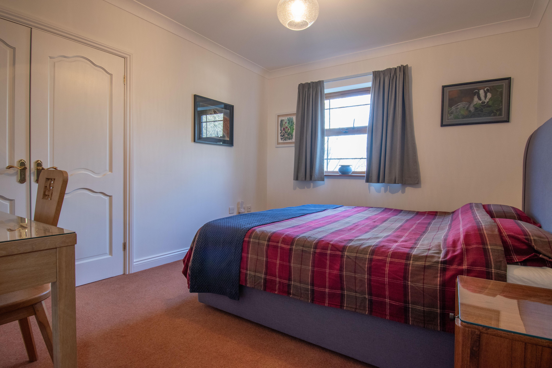
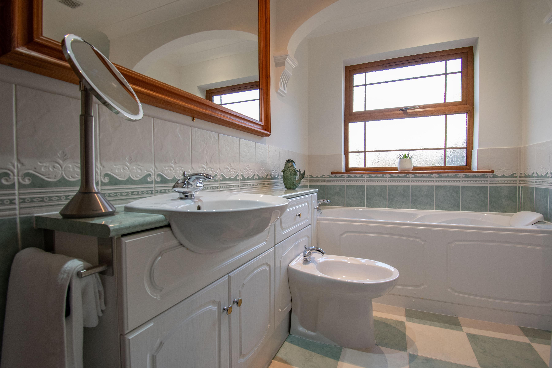
A gated entrance opens to a broad sloping block paved drive, sweeping to the front of the property and accessing a parking area to the detached triple garage. The garage has three electrically operated up and over garage doors. Two of the doors open into a double garaging space with power and light and a bordered-out storage space to the first floor with window to the side. A connecting door opens into the third single garage space which is currently used as a workshop with power, lights, tiled flooring with window to the side and personnel door.
The rear and side gardens are beautifully landscaped with various areas of interest to include a decked terrace and paved patio and an ornamental pond. The views from the rear garden are captivating and contribute greatly to making this property so special.
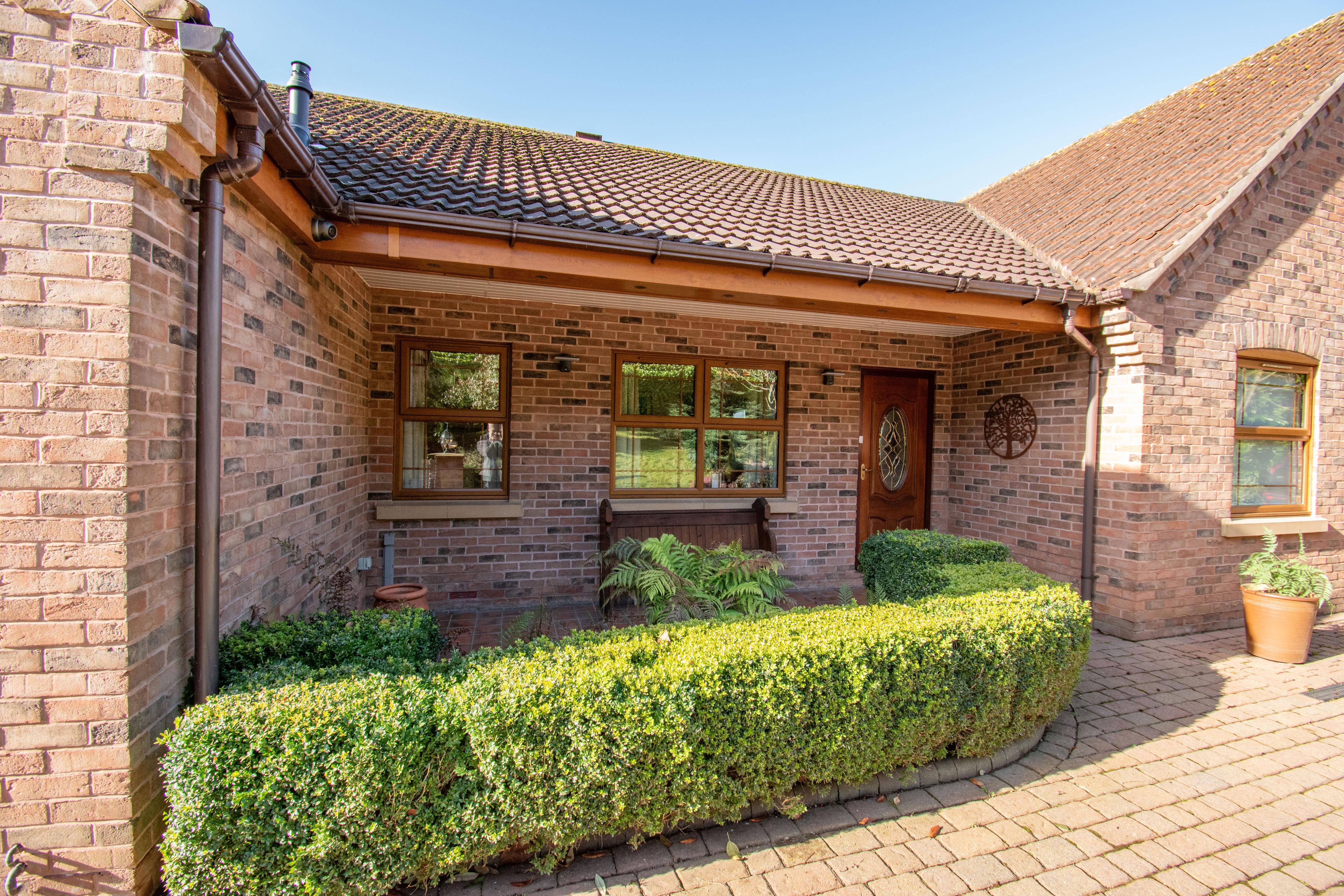
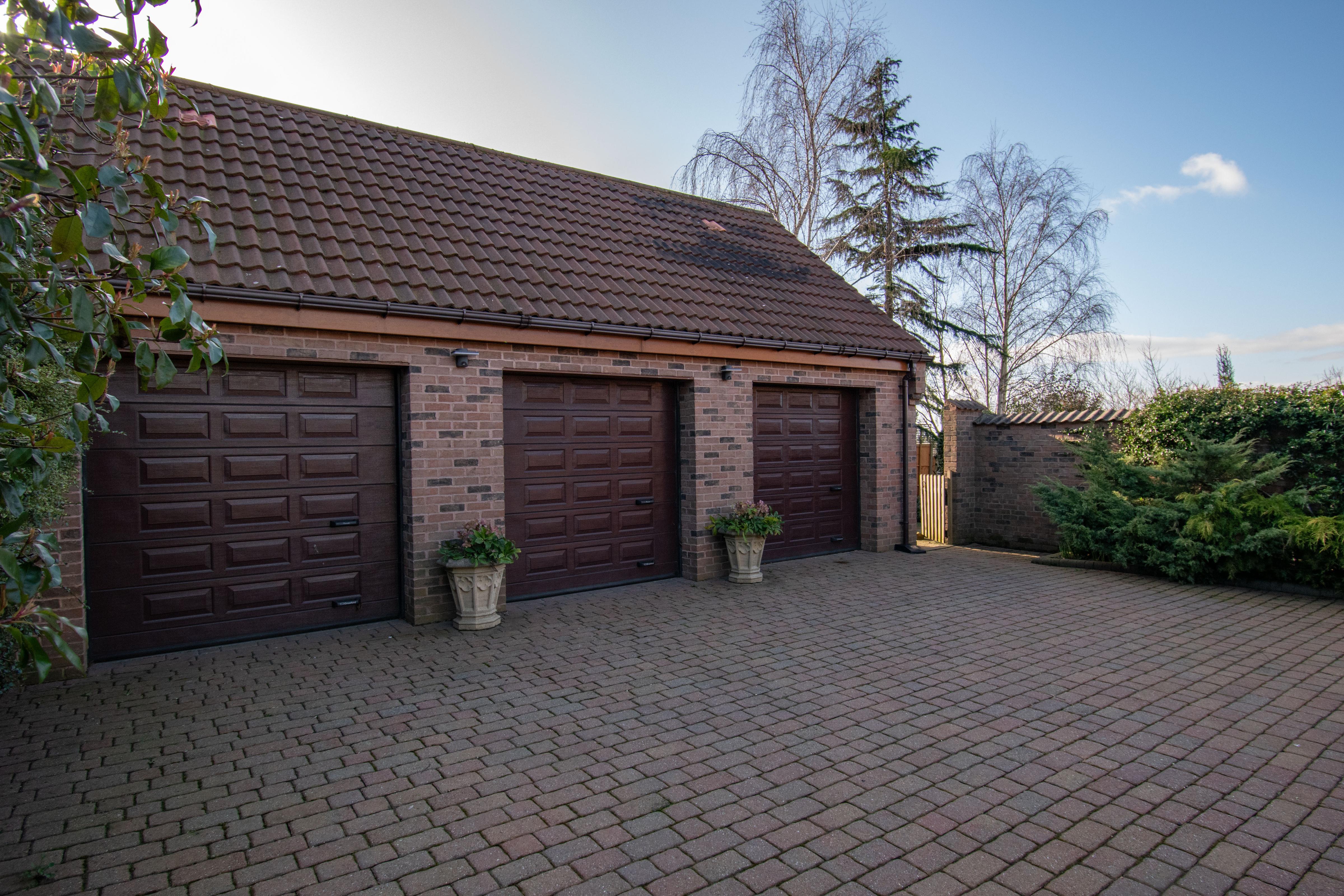 Triple Garage
Triple Garage

