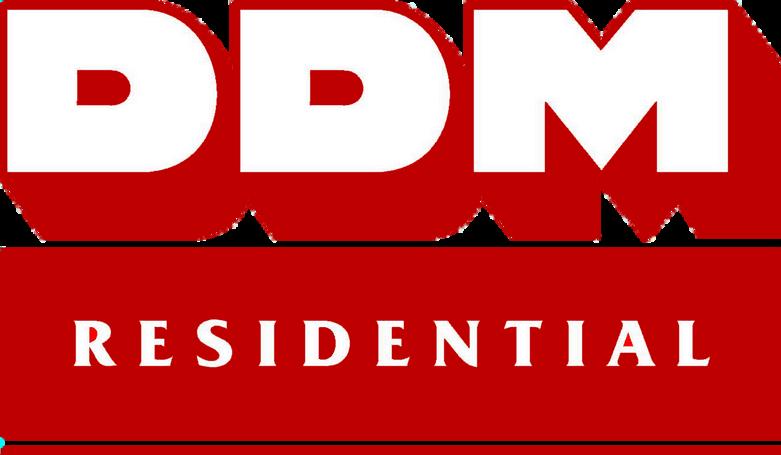




Spacious 3-Bedroom Detached Home in Barton Upon Humber.
EPC: D | Tenure: Freehold | Council Tax: C 2
A deceptively spacious three-bedroom detached home, ideally situated in a peaceful cul-de-sac in the charming market town of Barton Upon Humber. Offered with no upward chain, this property is ready for you to make it your own.
Ground Floor: As you step into the welcoming hallway, you’ll find stairs leading to the upper floor and doors that open into the inviting living room and the wellappointed kitchen. The living room, located at the front of the house, features a cozy living flame gas fire nestled in a tasteful wood surround, creating a warm and inviting atmosphere.
At the rear of the home, the dining room is conveniently accessed through the kitchen and boasts double doors that lead into a bright conservatory. This delightful conservatory, built on a dwarf brick wall, features windows on three sides and a polycarbonate roof, flooding the space with natural light. From here, you can step outside to the patio and rear garden, perfect for entertaining or relaxing in the sun.
The kitchen is thoughtfully designed with a wide range of wall and base units complemented by ample work surfaces. It includes a ceramic hob with an oven beneath, an extractor fan, space for a dishwasher, and a stainless steel sink positioned under the rear window, allowing you to enjoy the garden view while washing up. Adjacent to the kitchen is the utility room, which leads to a cloakroom equipped with a WC and wash hand basin, and provides side access to the garden.
First Floor: Upstairs, the master bedroom is generously sized and situated at the front of the property, complete with an ensuite shower room for your convenience. Bedrooms two and three are located at the rear and share the family bathroom, ensuring ample space for family and guests alike.
The property is approached by a driveway to the garage that has an up and over door, power and light attached and a courtesy door to the side. From the driveway there is gated access to the front garden which is mainly paved and had a raised flower bed. A path leads to the front door.
The rear garden features a semi-circular patio area perfect for entertaining and has steps down to the lawn. The garden is enclosed on 3 sides by wood panel fencing and there is gated access to the front.
Don’t miss out on this fantastic opportunity to secure your new home in Barton Upon Humber an attractive and well-situated market town. Hull is only a short drive up the A63, while nearby M180 motorway connections make Leeds and Doncaster easily accessible by car. Grimsby is located about 30 minutes to the south-east. Barton-upon-Humber railway station offers additional transport links, and for those needing to travel further afield, Humberside Airport, with flights to destinations across Europe, is only fifteen minutes away. The town itself provides a range of schools within a short distance from the property, shops, and services within a closeknit community.
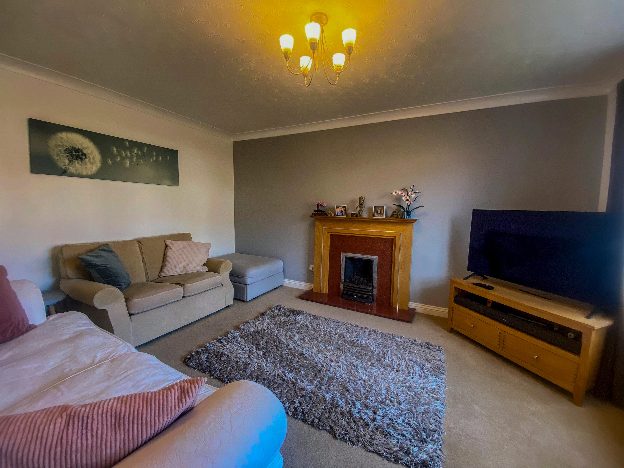
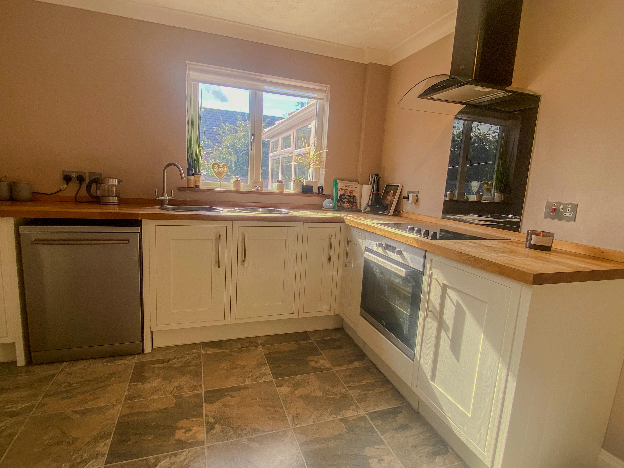
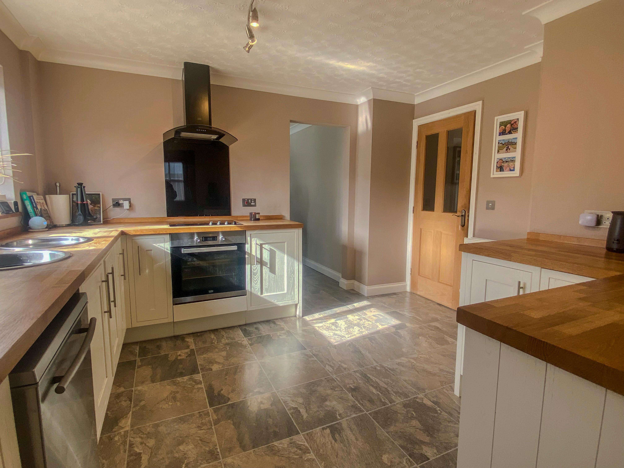
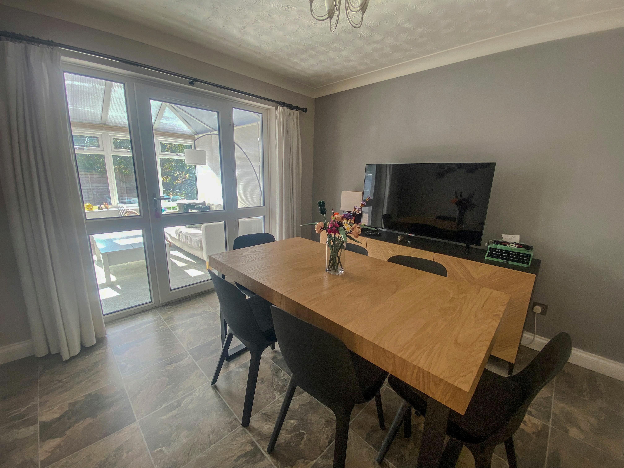
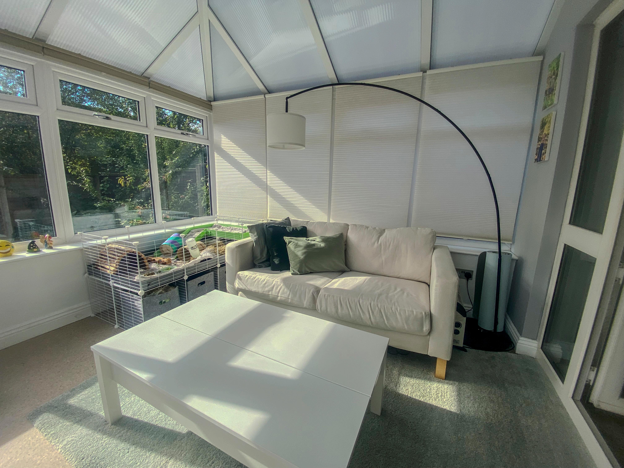
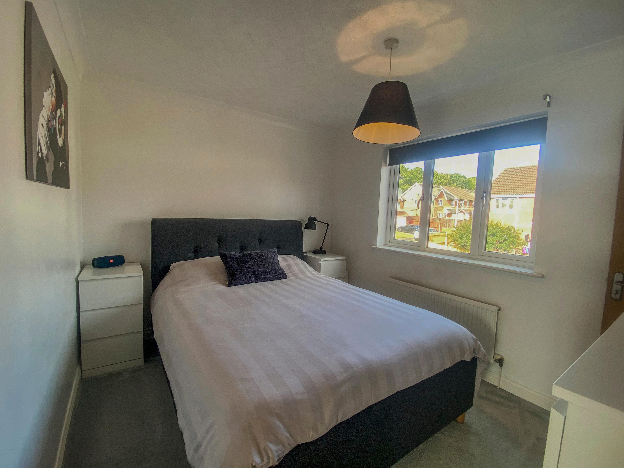
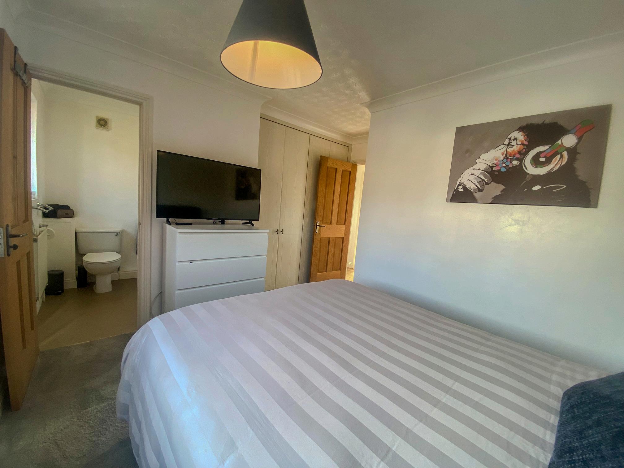
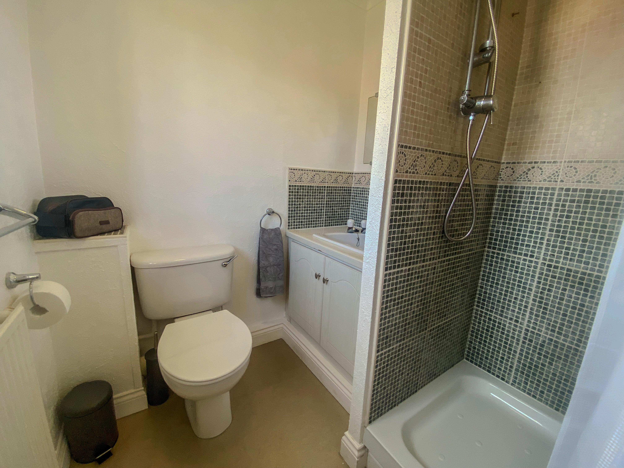
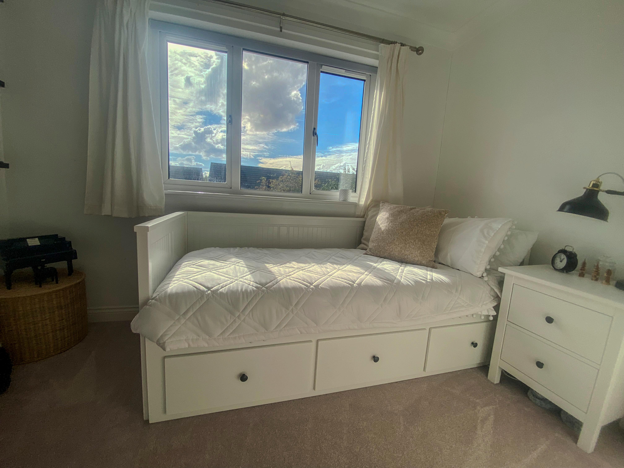
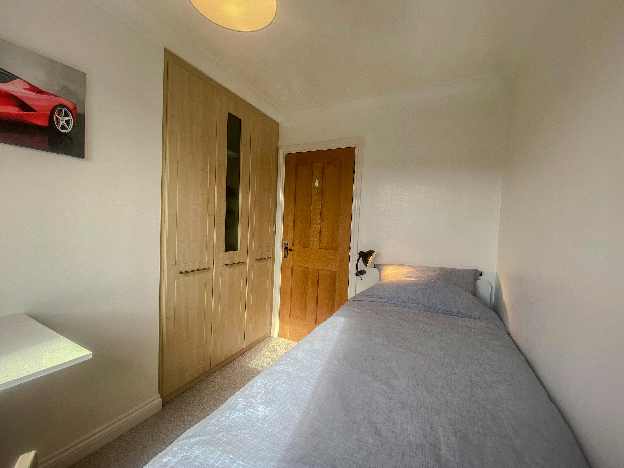
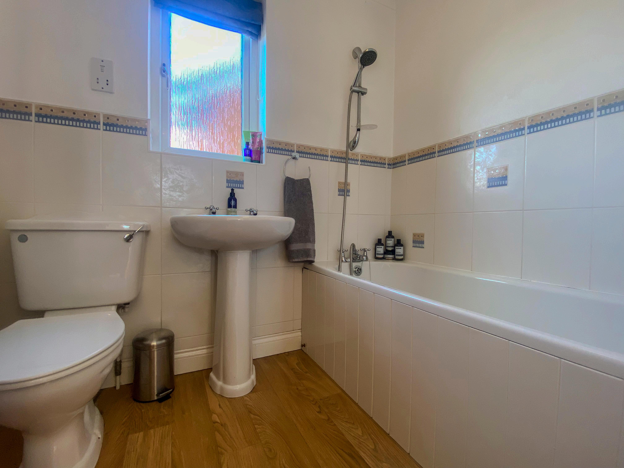
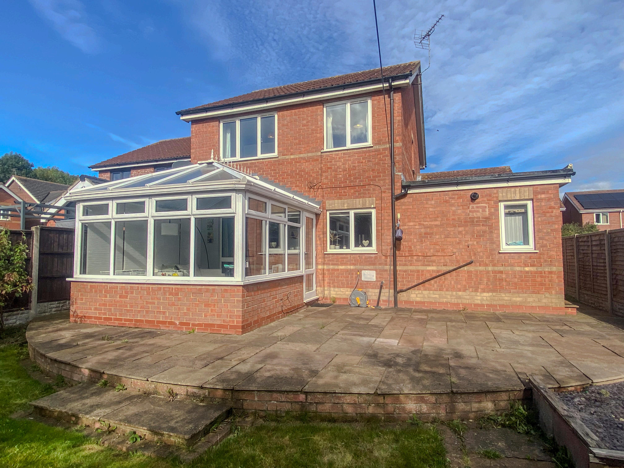
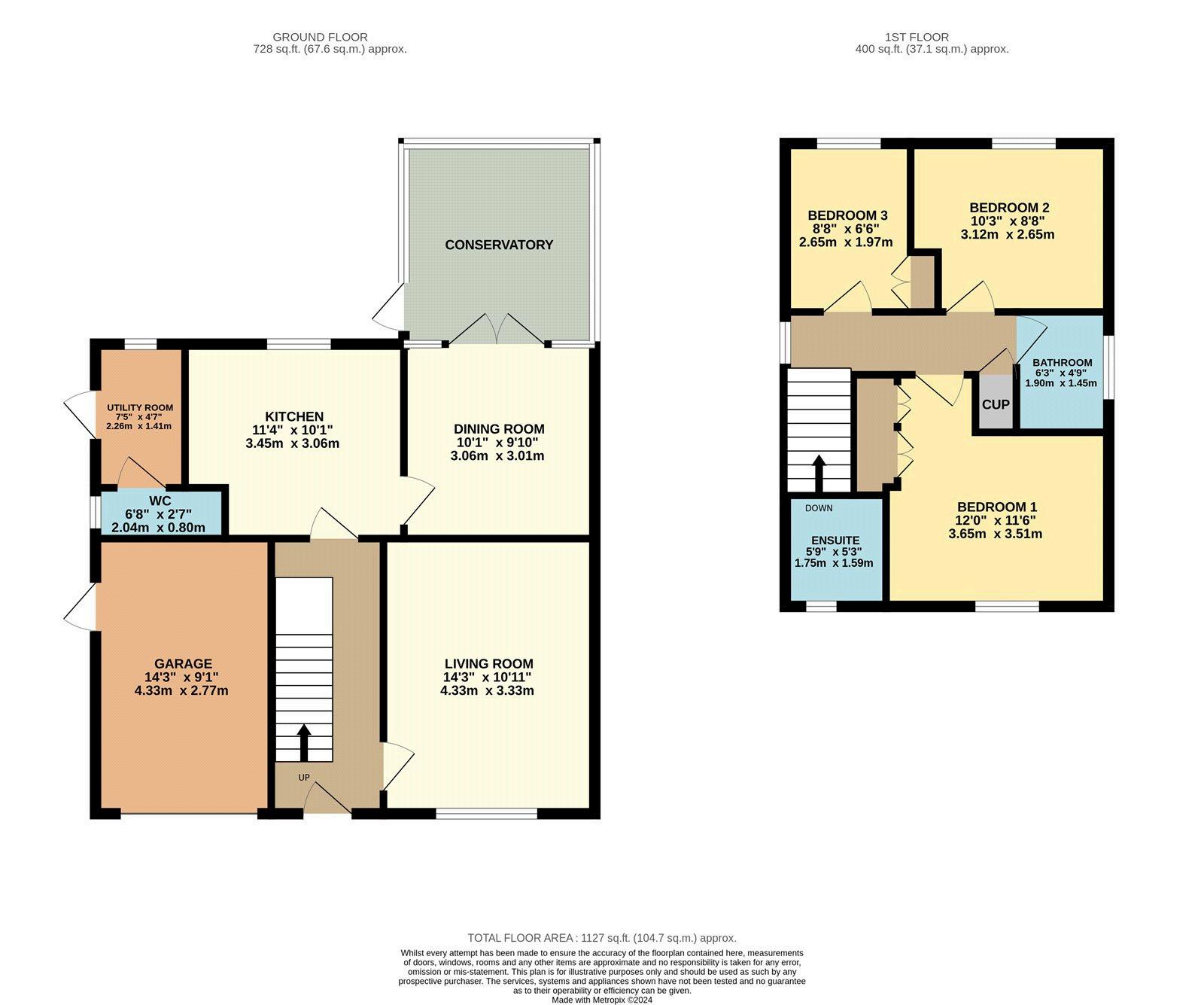
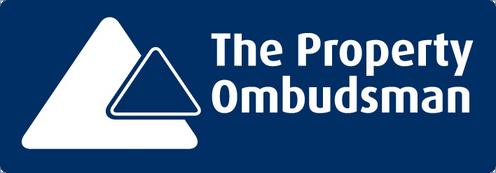

Agents notes: All measurements are approximate and for general guidance only and whilst every attempt has been made to ensure accuracy, they must not be relied on The fixtures, fittings and appliances referred to have not been tested and therefore no guarantee can be given that they are in working order. Internal photographs are reproduced for general information and it must not be inferred that any item shown is included with the property. For a free valuation, contact the numbers listed on the brochure.

