
- In - Lindsey | Gainsborough | Lincolnshire | DN21 4DW



- In - Lindsey | Gainsborough | Lincolnshire | DN21 4DW

The property is in the historic small town of Kirton Lindsey which offers an excellent range of amenities to include grocery stores, bakery, award winning No 12 chocolatier, two pubs
one with a restaurant and takeaways to include an Indian restaurant there are cafes and a farm shop near the popular garden centre. Both primary and senior schooling is available in the town alongside nurseries. Doctors, chemist and a dentist are all in the town alongside beauty therapists and hairdressing salons. There is a town hall and community centre.
Kirton is a popular town with a welcoming community ideally placed to accessing the surrounding main towns and being close to the A15 to connect to the motorway and main route to Lincoln city which is circa 20 miles away, Brigg, Scunthorpe and Gainsborough are around a twenty minute drive away. There are pleasant walks in at the nearby Twigmoor Woods and Laughton Forest both a short drive away.
What 3 words//broth.clearing.extreme
QR code to buyers guide:


During my first visit to Anvil House, I was impressed by the owner's thoughtful design and the exceptional quality of the construction. This contemporary home is ideally suited for a busy modern lifestyle while honouring the character of the neighbouring property, The Forge, which inspired Anvil House's name. I particularly appreciated the layout, with bedrooms spread across three floors. As a parent of older children, I value the privacy afforded by the ground-floor principal suite. The outdoor space is easy to maintain, featuring landscaping that beautifully complements the home's modern interior.
Once inside the rear entrance vestibule the glass formation really opens the space and maximises the natural light flow into the home, show casing the feature return wooden staircase with glass and chrome balustrade to the first floor. The use of glass continues with a glazed partition wall where an oak framed glass door opens into the open plan dining area of the home this fabulous entertaining space overlooks the dual aspect living space where the seating area is set around is an inset contemporary electric fire to the chimney breast. Between the seating and dining areas of the space is an entrance door to the front aspect. There is also access to a convenient cloakroom featuring a two-piece suite discreetly off the main area of the room.
The expansive living and dining area seamlessly connects to a stunning kitchen that overlooks these open spaces. It is beautifully designed with a selection of modern high-gloss cabinets with large center Island that incorporates a breakfast bar and integrated appliances, ensuring both functionality and style. A glazed door leads to a separate sitting room, defined by its vaulted ceiling and bi-folding doors. This serene space offers versatility, perfect for use as a home office or a cosy relaxation area a true haven for remote workers.
A second entrance space off the living area has double-opening glazed doors to the rear courtyard where matching glazed side panels and two Velux windows allow ample light to flow naturally within. Providing symmetry double doors opposite open into the principal bedroom which features a walk-through fitted dressing room leading to a modern luxurious en-suite bathroom with a feature freestanding bath and a shower enclosure with seamless screen.
The hall also opens to a large, fitted utility/laundry room with excellent storage, from the utility a lobby has a staircase to a spacious guest bedroom with an en-suite w.c and hand wash basin. This fifth bedroom is positioned to the first floor of the double garage accessed from within the house.
The contemporary staircase leads to a landing with a storage cupboard and a staircase to the second floor. There are two double bedrooms, both featuring en-suite shower rooms and wardrobes.
The staircase leads to the second floor, where you'll find the fourth bedroom, complete with an en-suite bathroom. This level provides a sense of privacy, making it perfect for guests or as a retreat for teenagers.

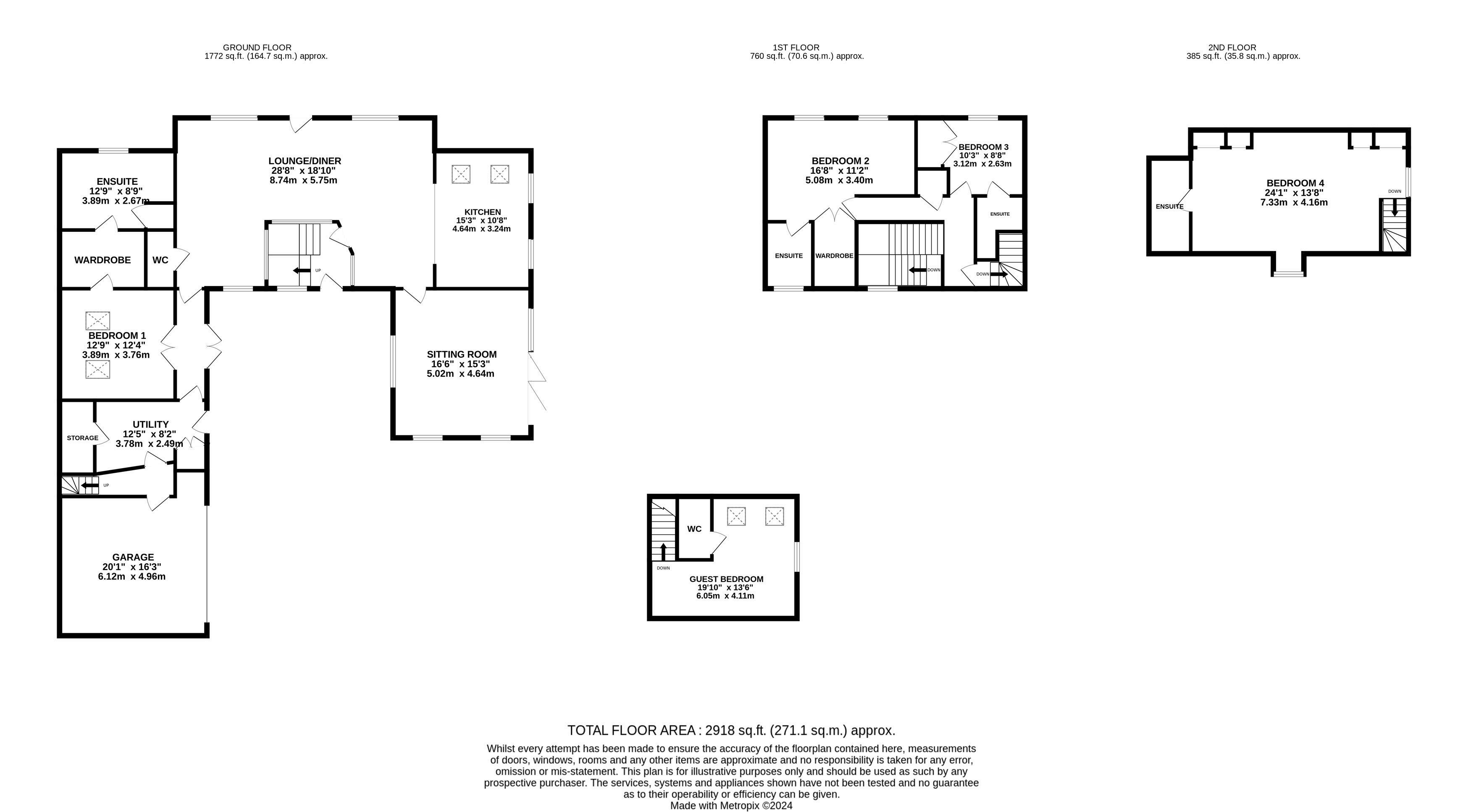

Agents notes: All measurements are approximate and for general guidance only and whilst every attempt has been made to ensure accuracy, they must not be relied on The fixtures, fittings and appliances referred to have not been tested and therefore no guarantee can be given that they are in working order Internal photographs are reproduced for general information and it must not be inferred that any item shown is included with the property For a free valuation, contact the numbers listed on the brochure Copyright © 2020 Fine & Country Ltd Registered in England and Wales Company Reg No. 3844565 Registered Off ce: 46 Oswald Road, Scunthorpe, North Lincolnsh re, DN15 7PQ.


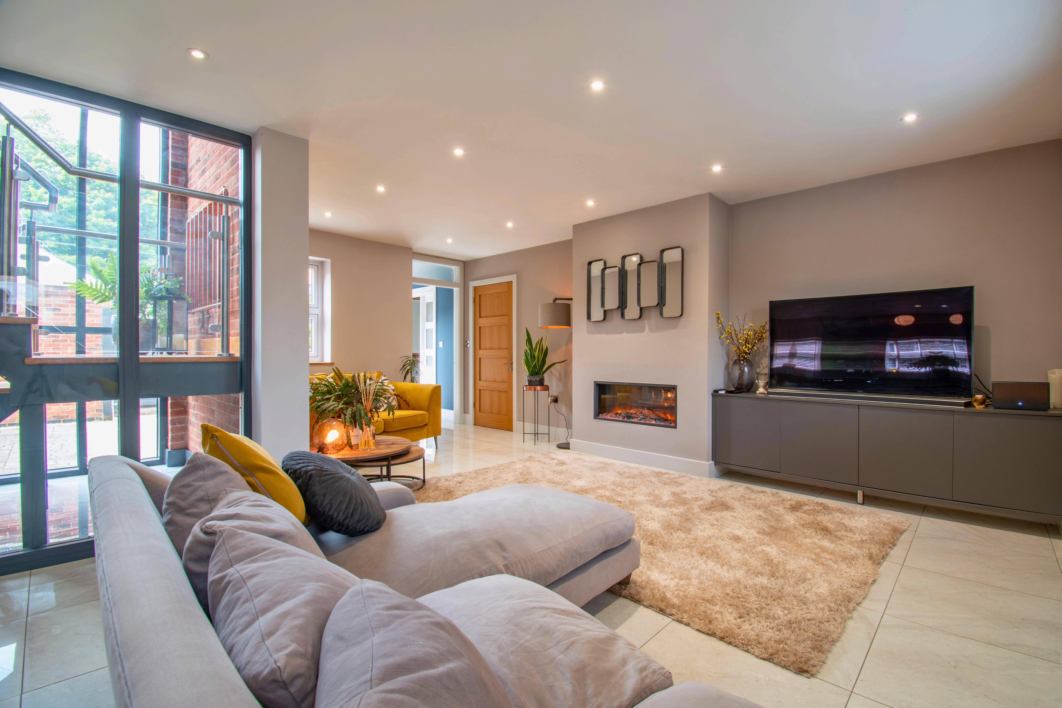


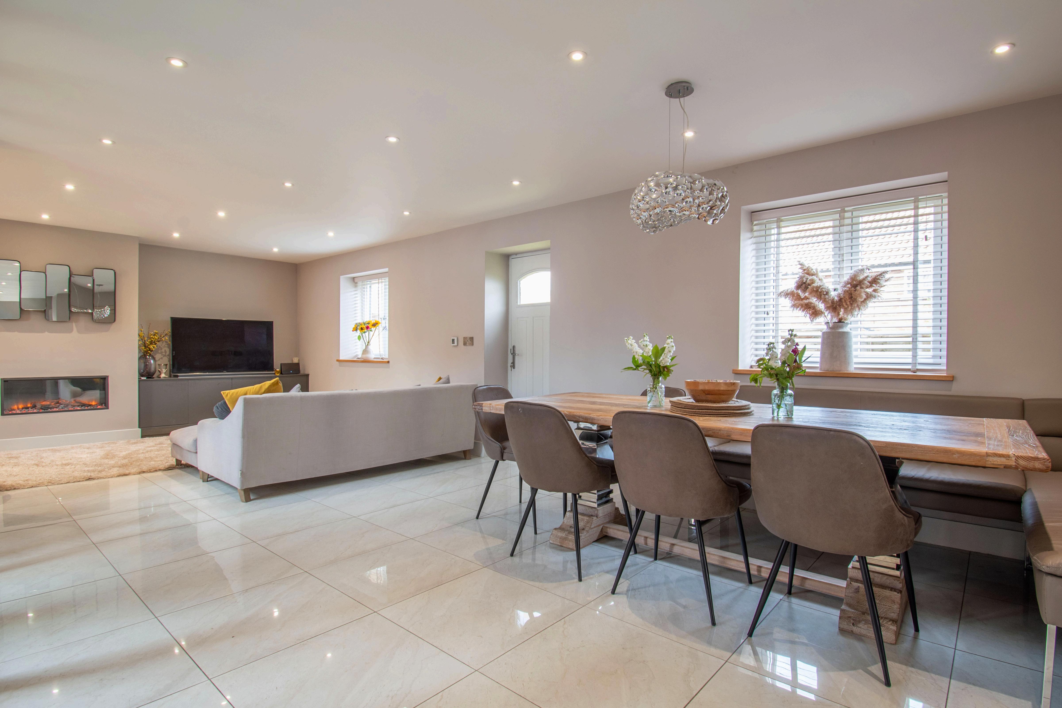

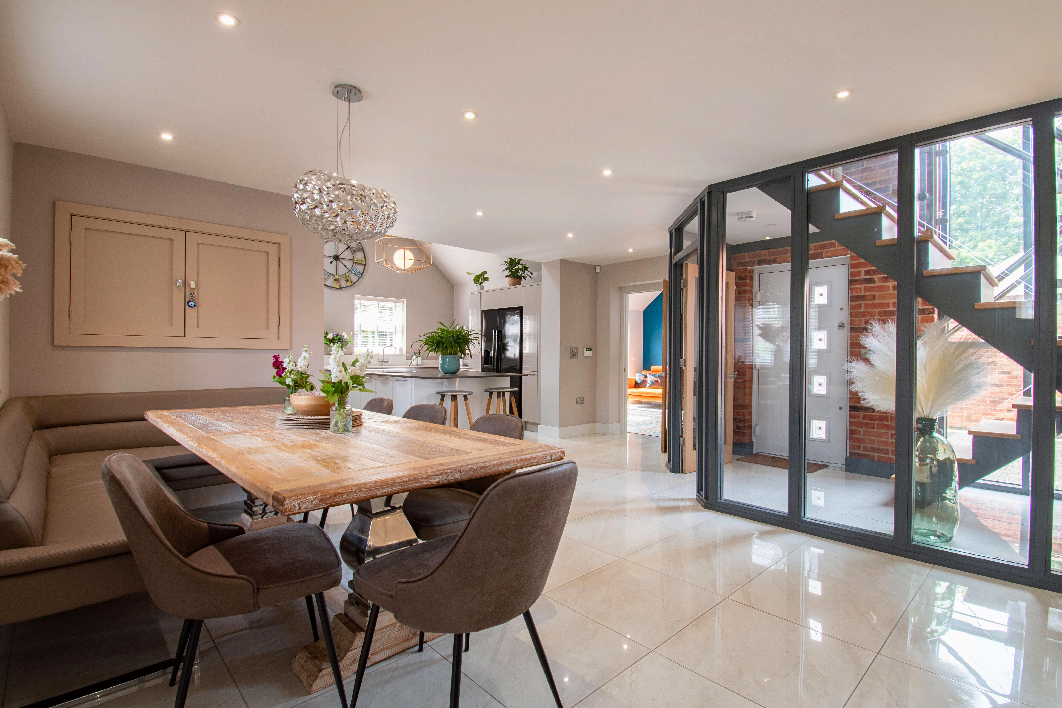

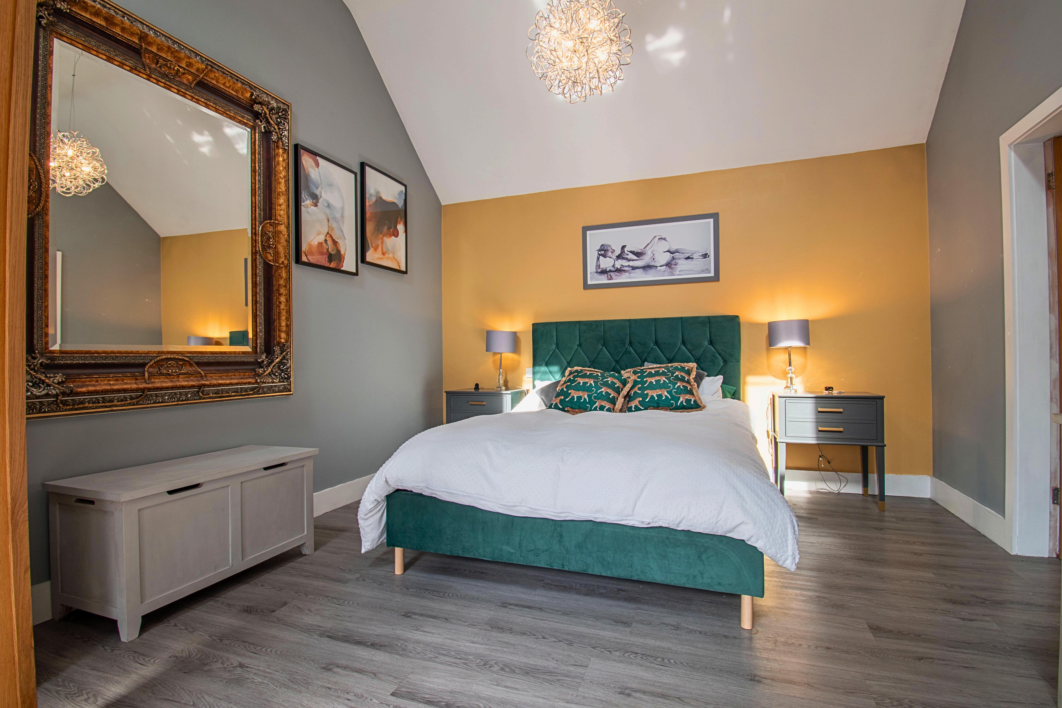
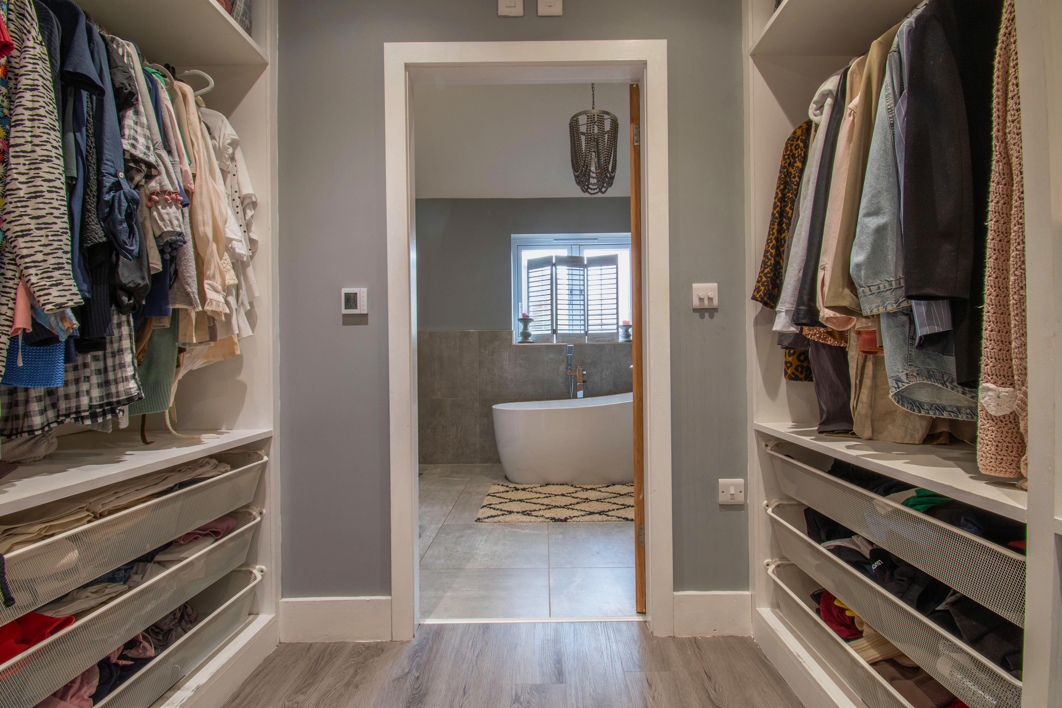
Features a walk in wardrobe and an en-suite
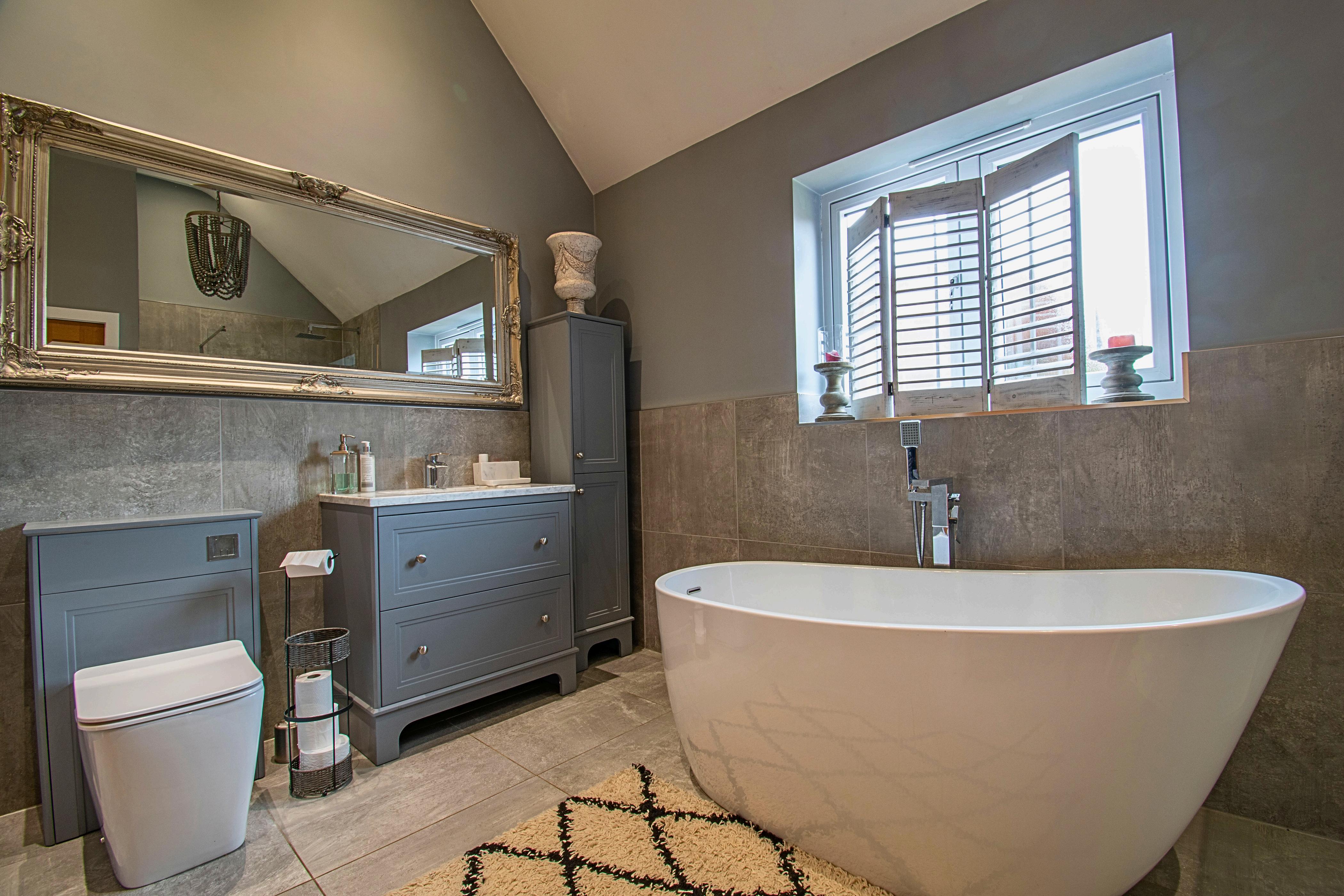
Bedroom 2 & 3 featuring an En-suite
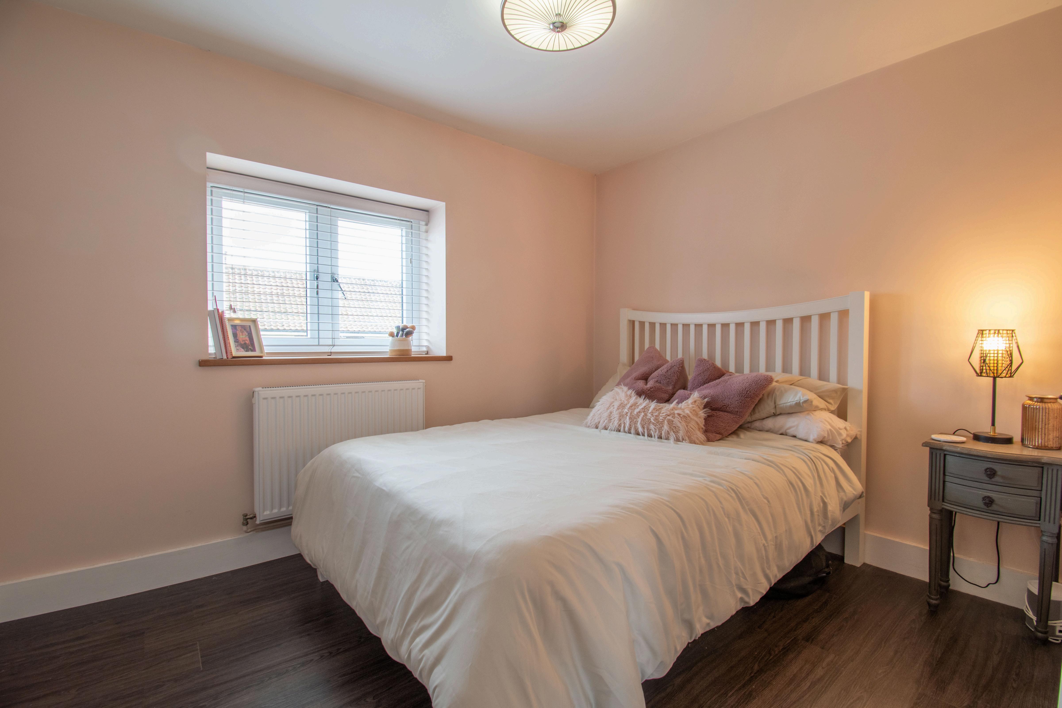
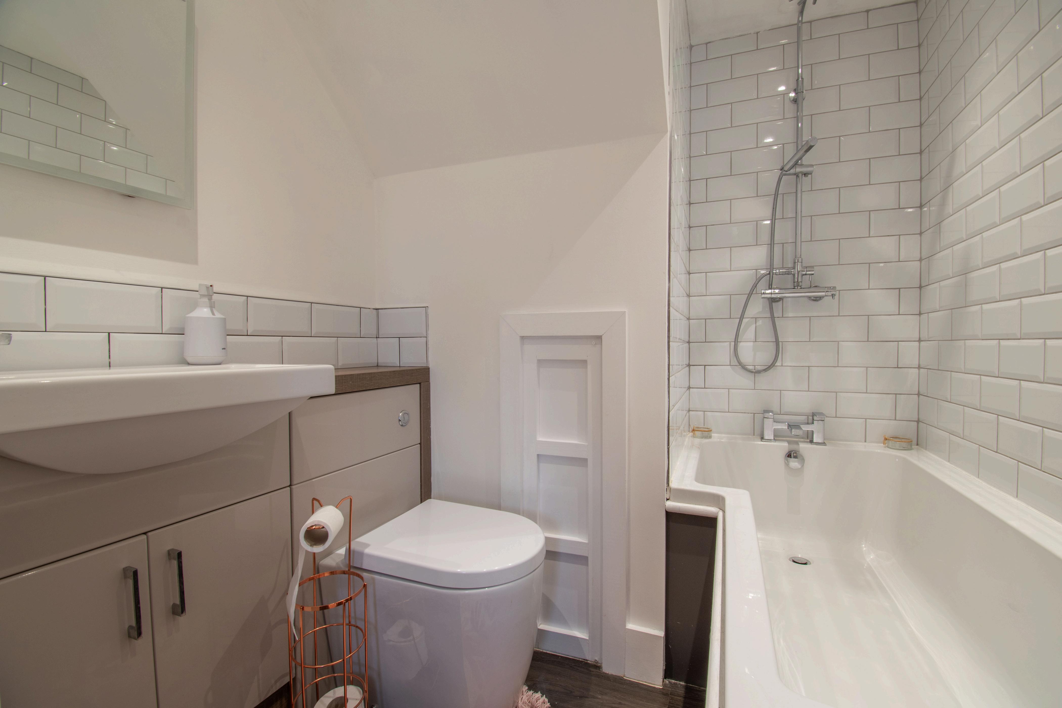
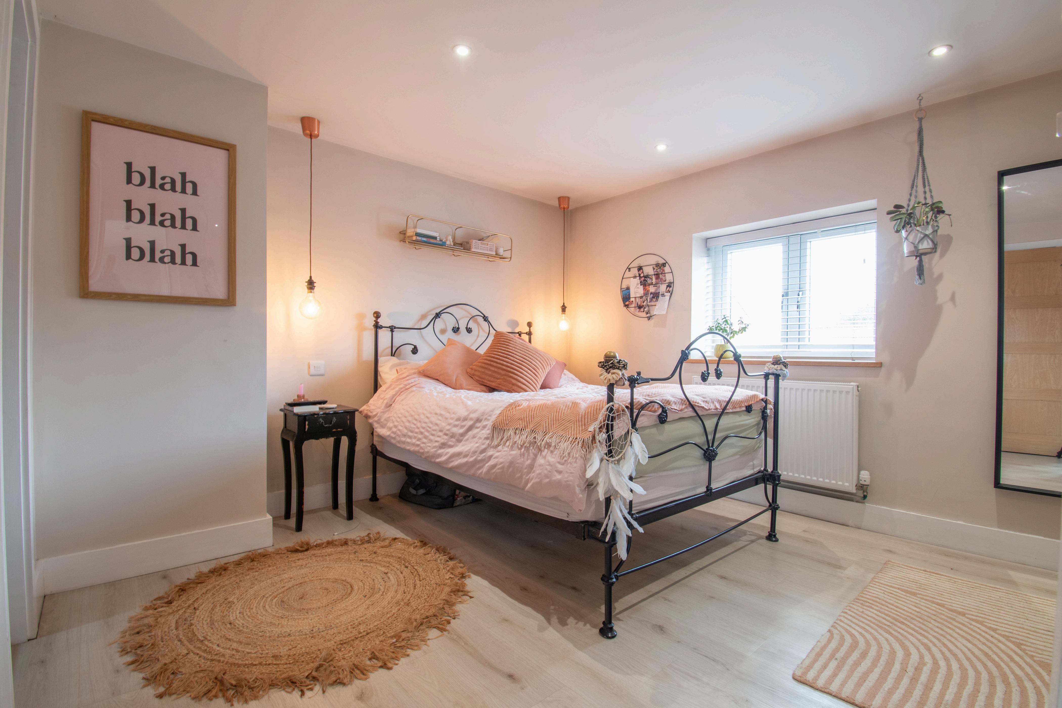

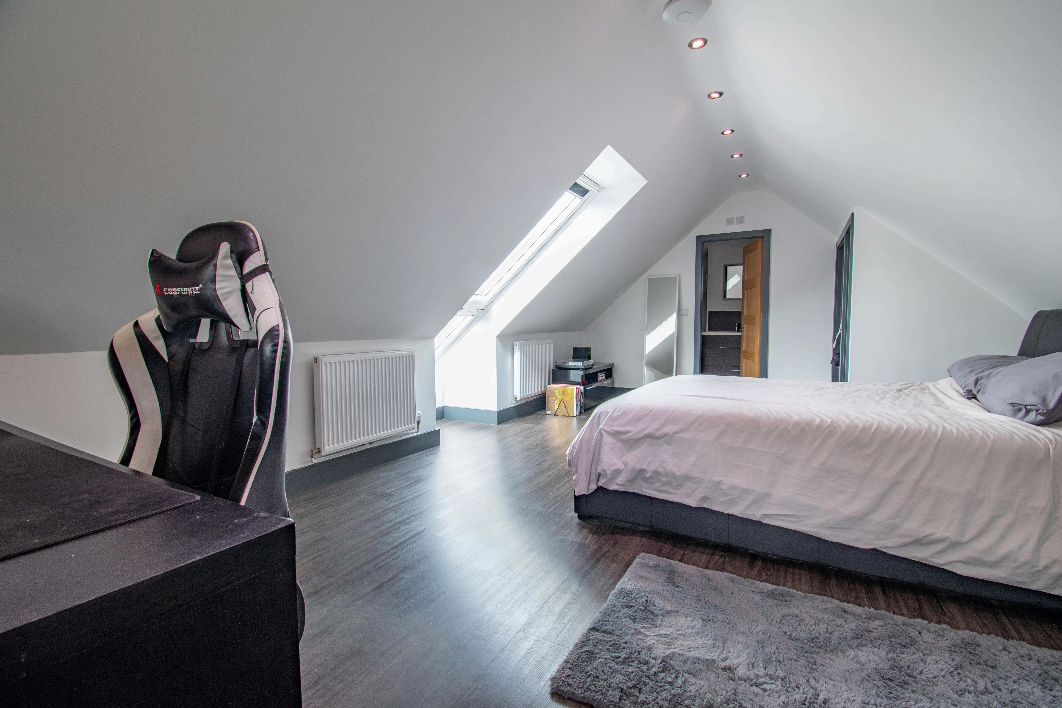
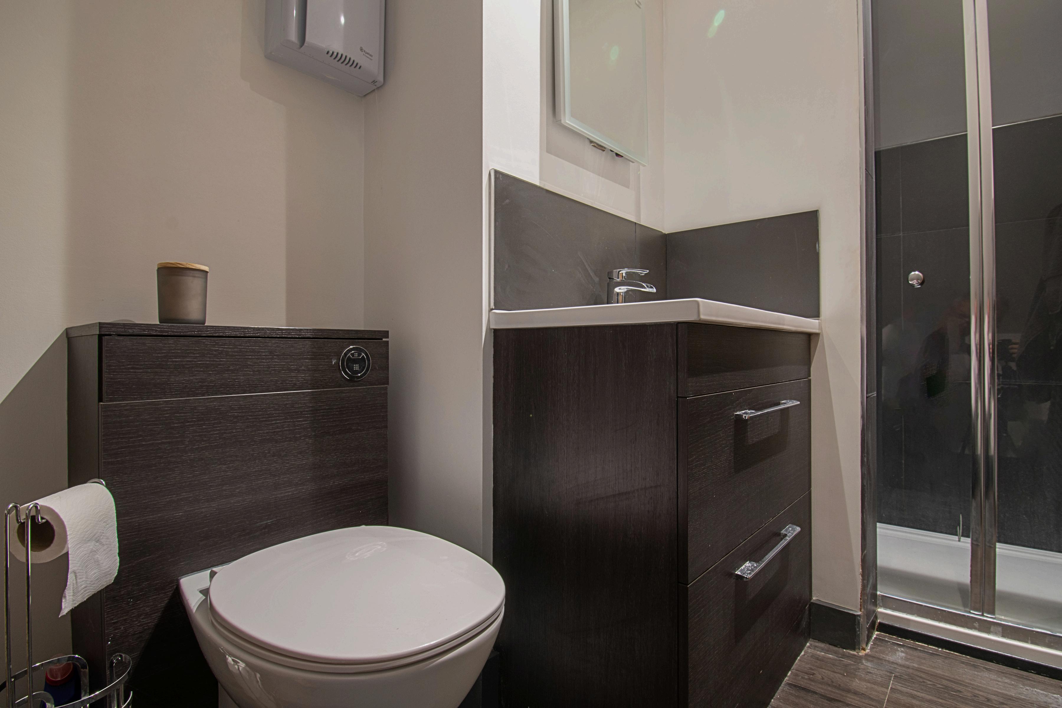
Nestled within a low-maintenance outdoor space accessed from Traingate, a brick-pillared entrance has a gravel drive, with an additional parking area on the side. The drive provides access to a double garage equipped with an electric roller shutter door and has bedroom five above.
Enclosed by a tall boundary wall, a wooden privacy gate opens into a block and paved courtyard-style reception area with the rear entrance with feature double storey windows. There is also a convenient entrance to the lobby which serves the access to the guest/fifth bedroom which works well for the current owner enabling entry for guests where they use the room as a beauty therapy room without traversing the main house.
A path guides you along to the decked patio, which can be accessed through bi-folding doors from the sitting room. The patio seamlessly transitions to a tiled area with raised planters that create an attractive separation. A low gate opens to the additional parking area adjacent to the main entrance drive, both look over the lawned garden with planted borders and path to the canopied front entrance door into the living dining room. The lawned garden extends around two aspects of the property leading to an additional paved area with a timber summer house.

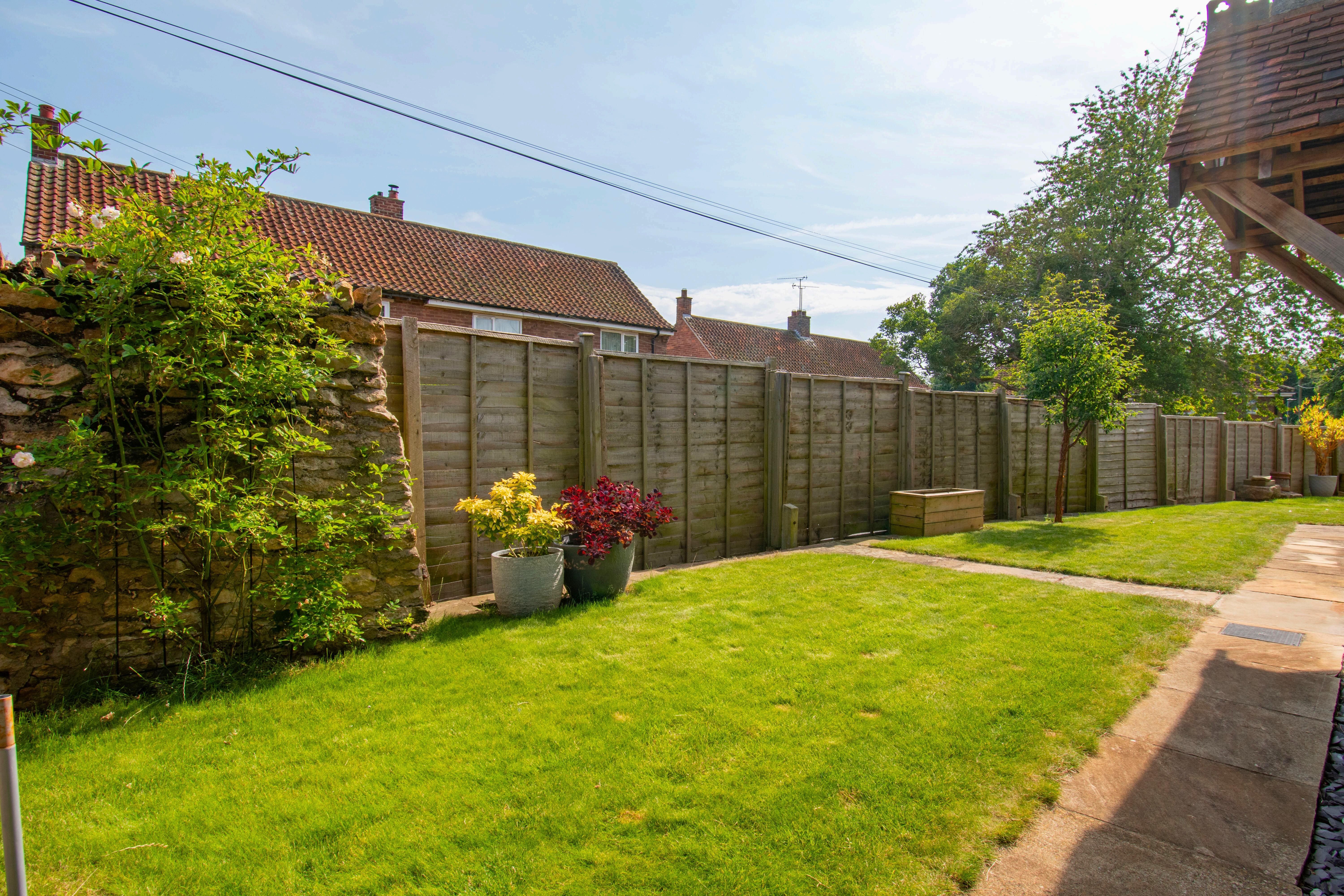
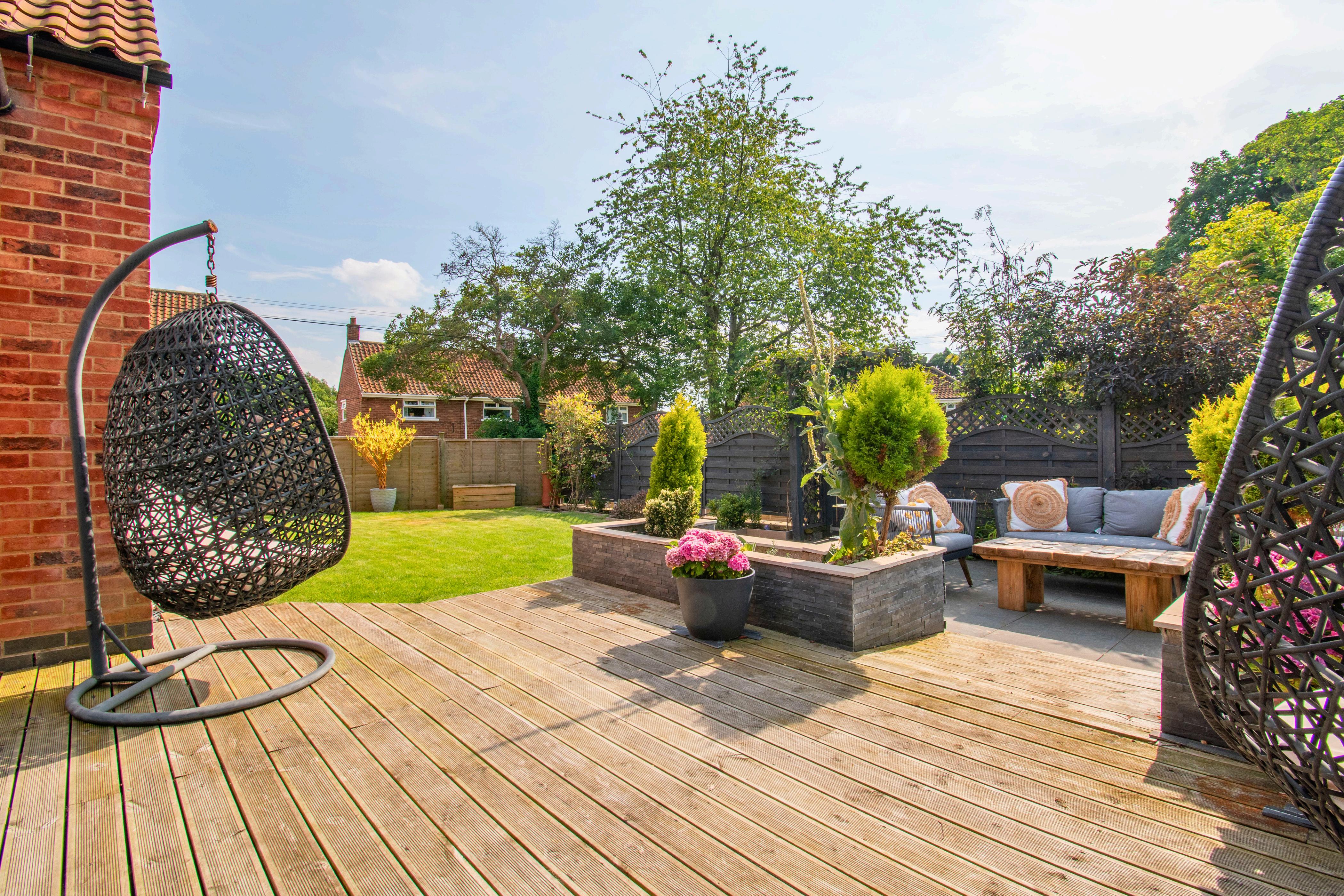
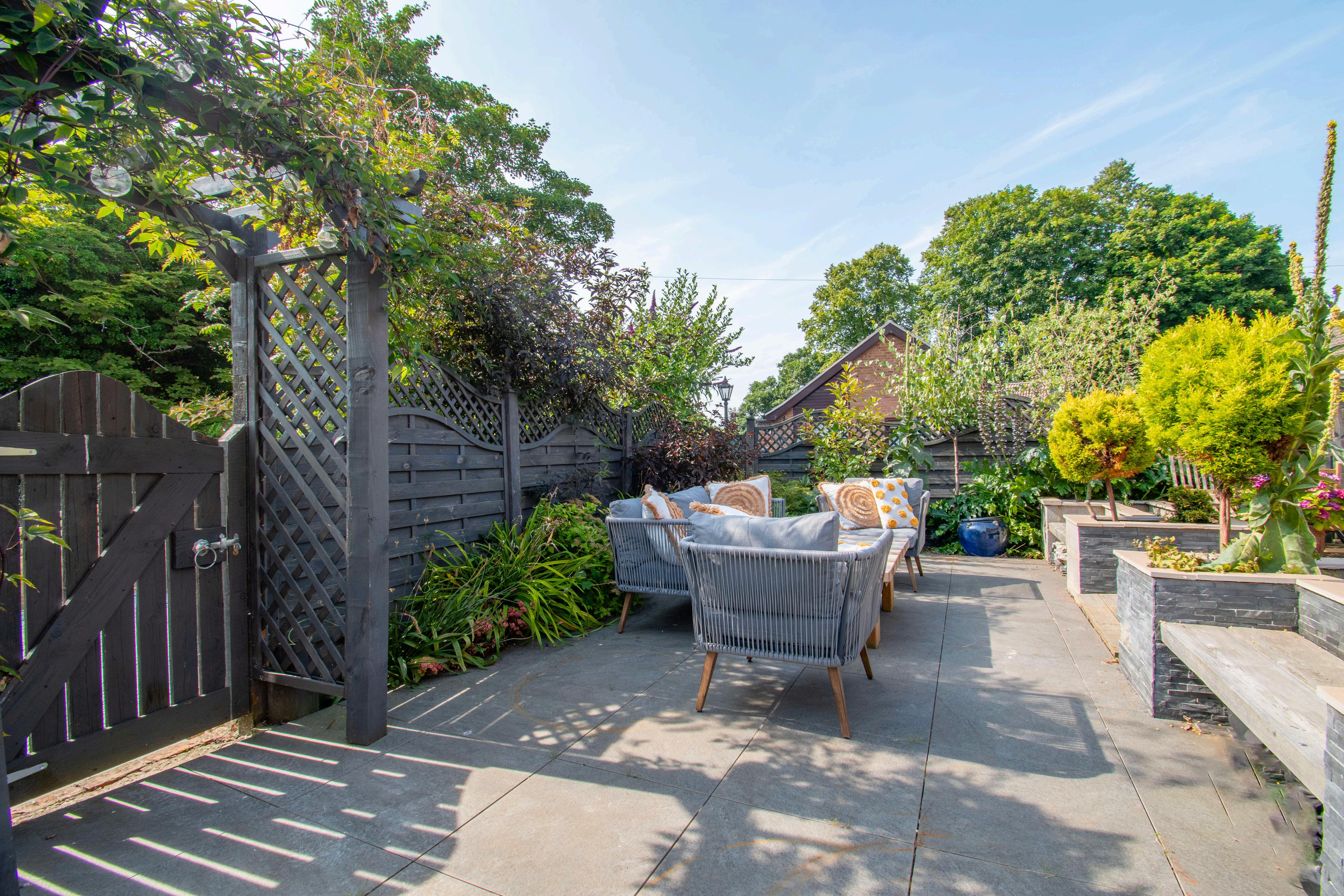






Fine & Country Northern Lincolnshire on
Fine & Country Northern Lincolnshire 72 Wrawby Street | Brigg | North Lincolnshire | DN20 8JE 01652 237666 | northlincs@fineandcountry.com
