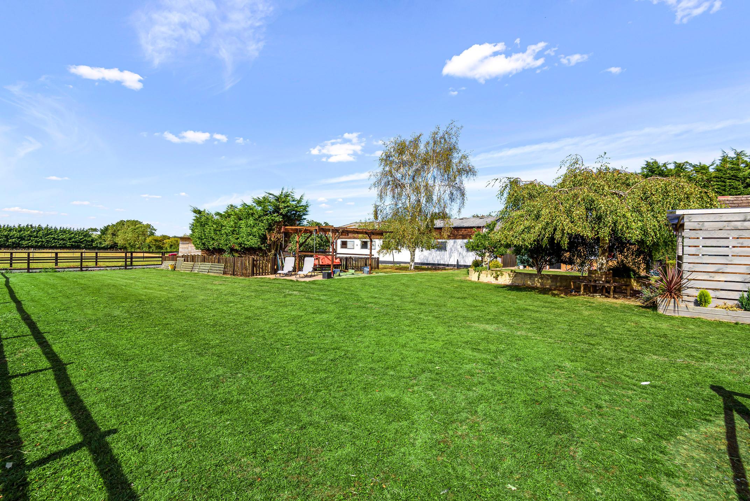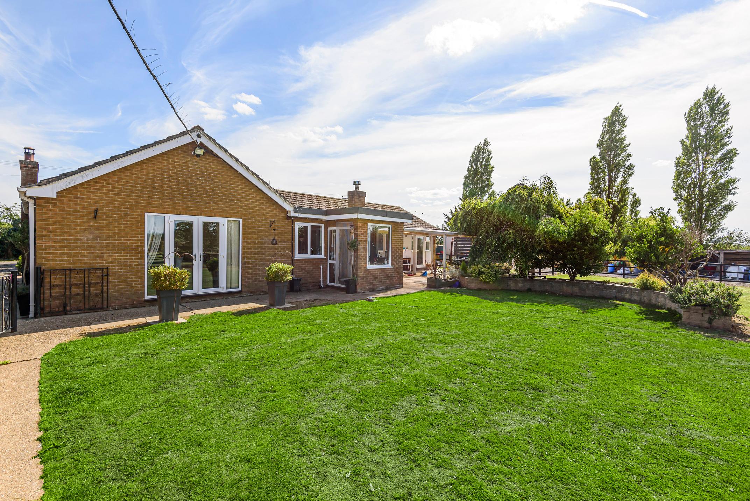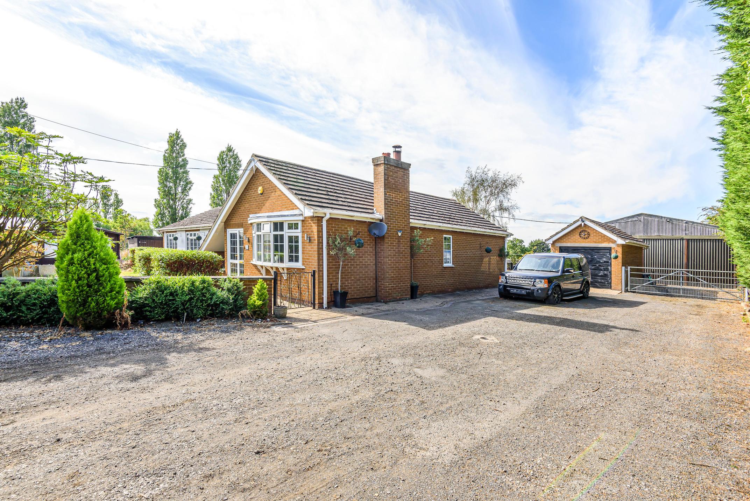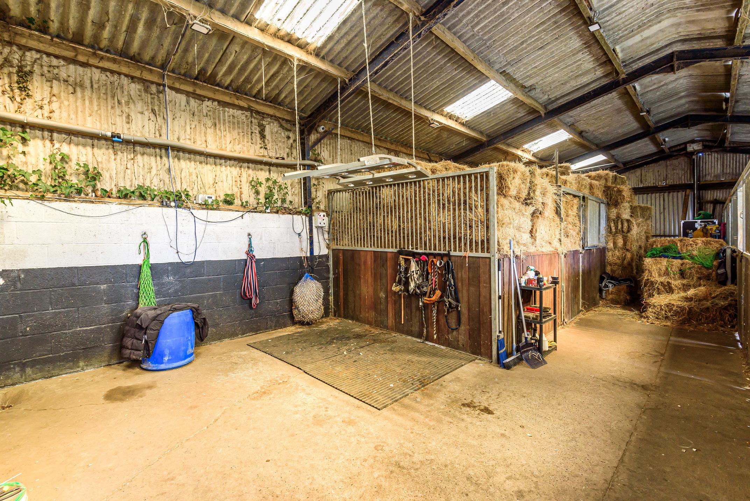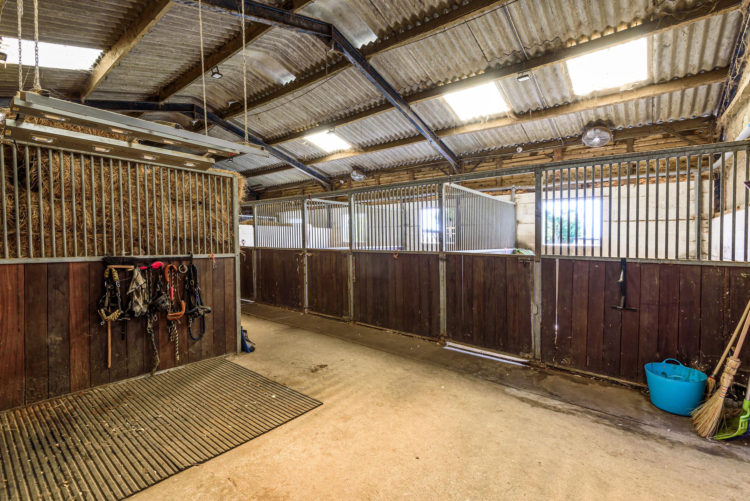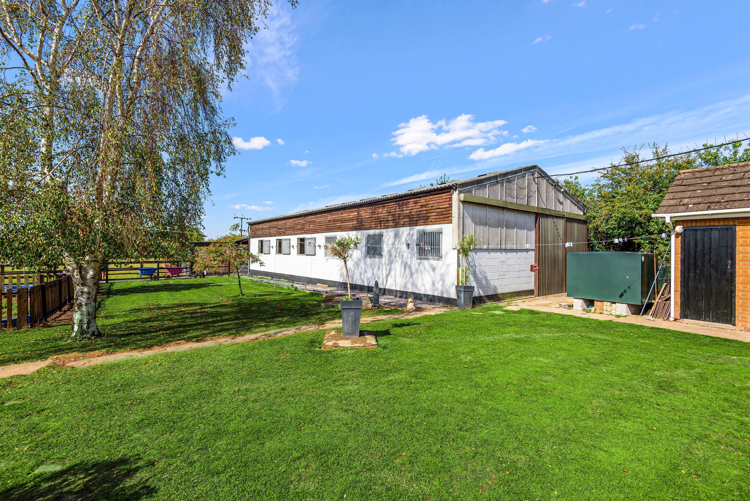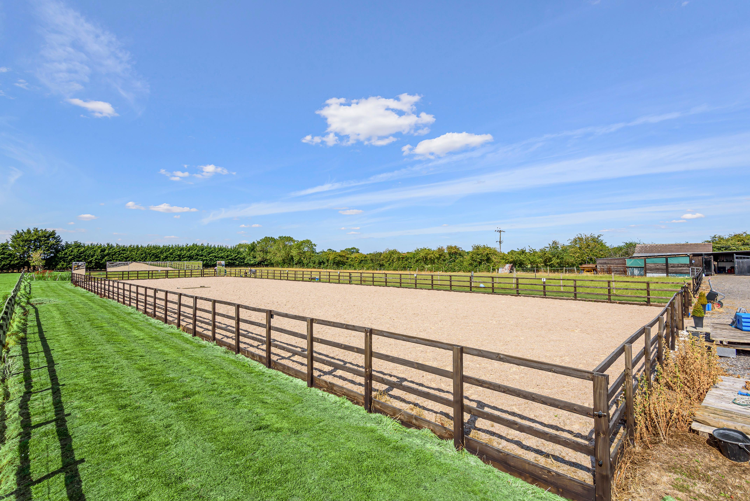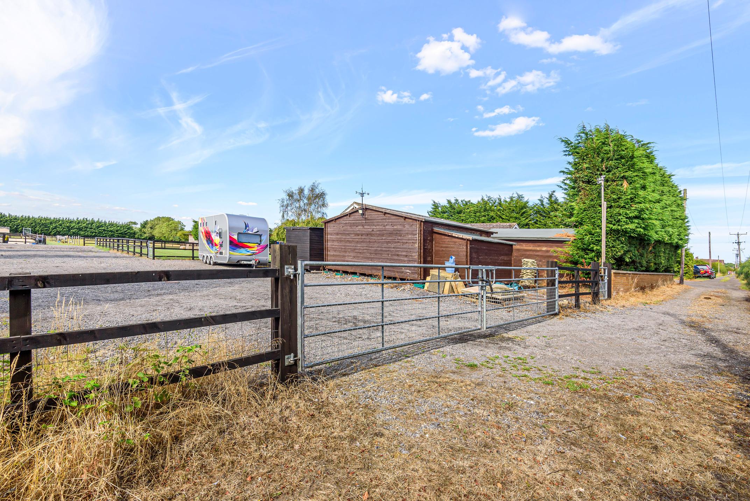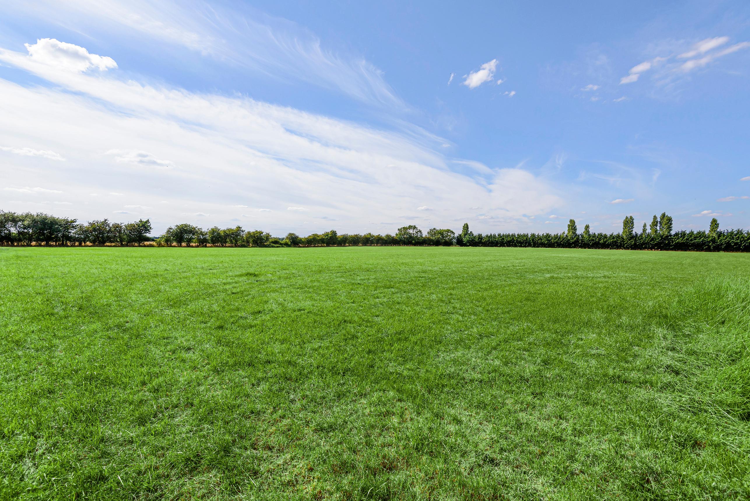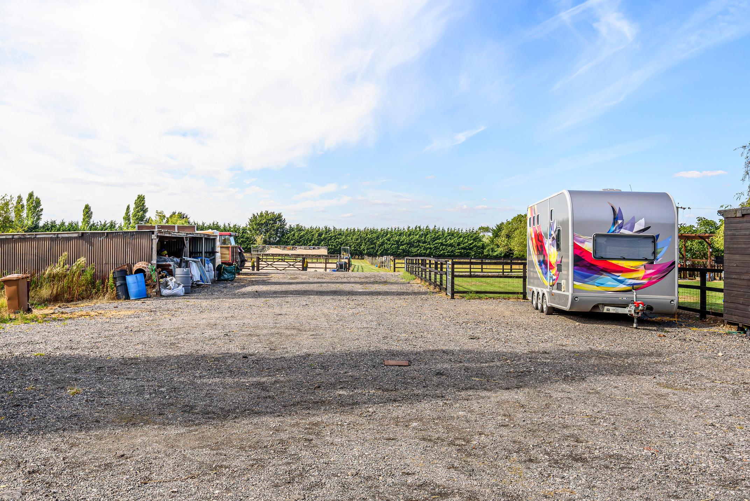




The generously proportioned living space offers two reception rooms and a good sizedbreakfastkitchenalongsidethreebedroomshoweverthesecond sitting room could easily provide a fourth bedroom depending on a buyer’s needs.
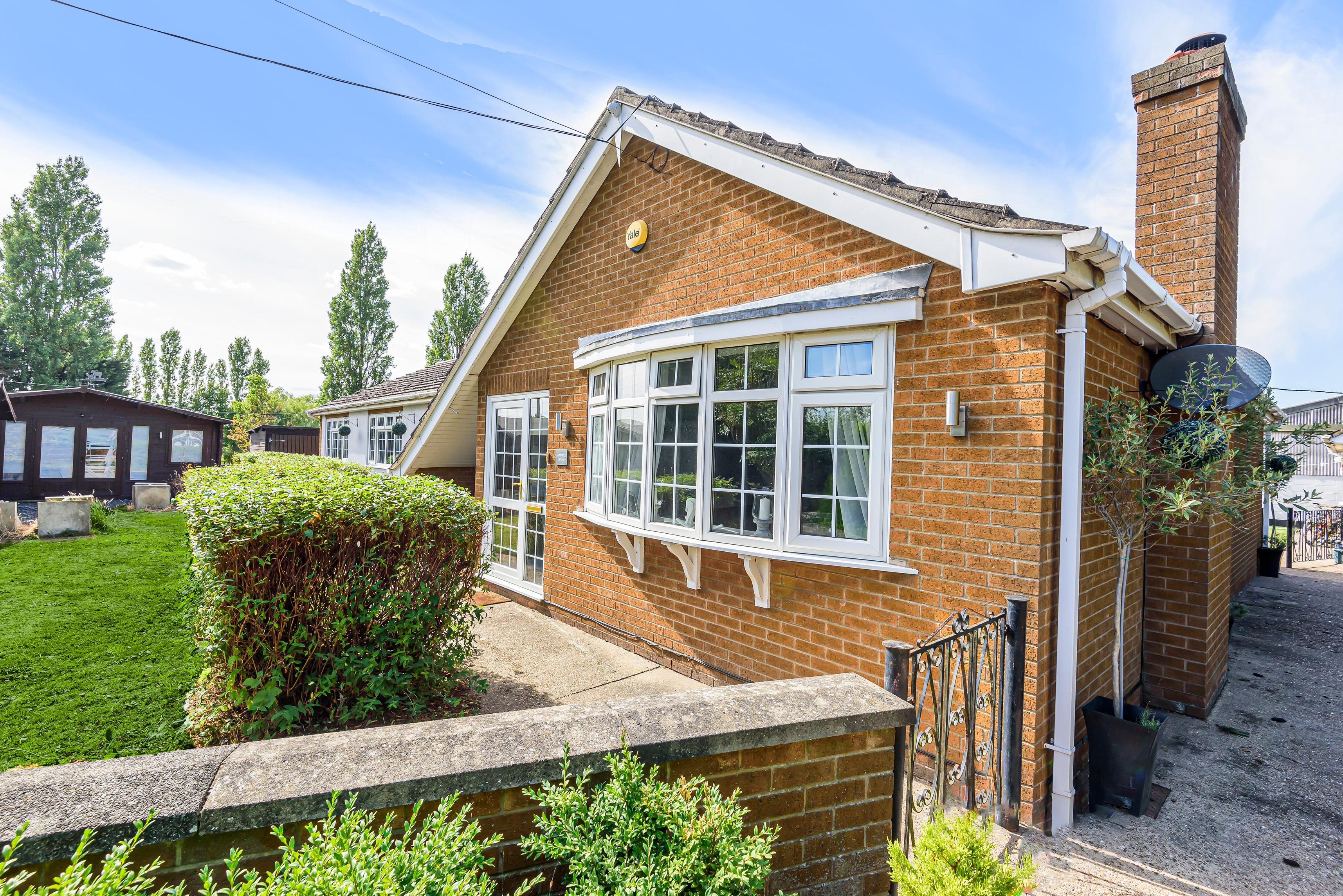
DiscreetlysituatedonthewesternfringeoftheNorthLincolnshirevillageof East Halton a peaceful rural setting ideal for horses enjoying surrounding countryviews.
Offeredforsalewithnoupwardchainforeaseofpurchase
A glazed door opens into the porch which accesses into the entrance hall finished with ceramic tiled flooring. The spacious dual aspect living room with dining area has a bay window to the front and window to the side allowing for ample natural light, the room is set around a recessed cast iron multifuelburnerwithtimbermantleandslatehearth.Theadjacentreception roomiscurrentlyusedasacomfortablesittingroombenefittingfromFrench doors which open to the rear garden this flexible room could provide a fourthdoublebedroomifrequired.
The kitchen has a range of traditional white cabinets finished with wood worktops which incorporate a breakfast bar and includes an Elan Rangemaster stove with extractor hood. A practical fitted utility room has a windowtorear,built-inairingcupboardandacupboardhousingtheoil-fired boiler.Adooropenstoaporchtotherearaspect.
There are three excellent double bedrooms arranged to a defined area from the hall; the principal bedroom has a door to the rear garden and has a modern en-suite shower room. A family bathroom has a modern suite with rolledtopbathandadoubleshowercubicle.
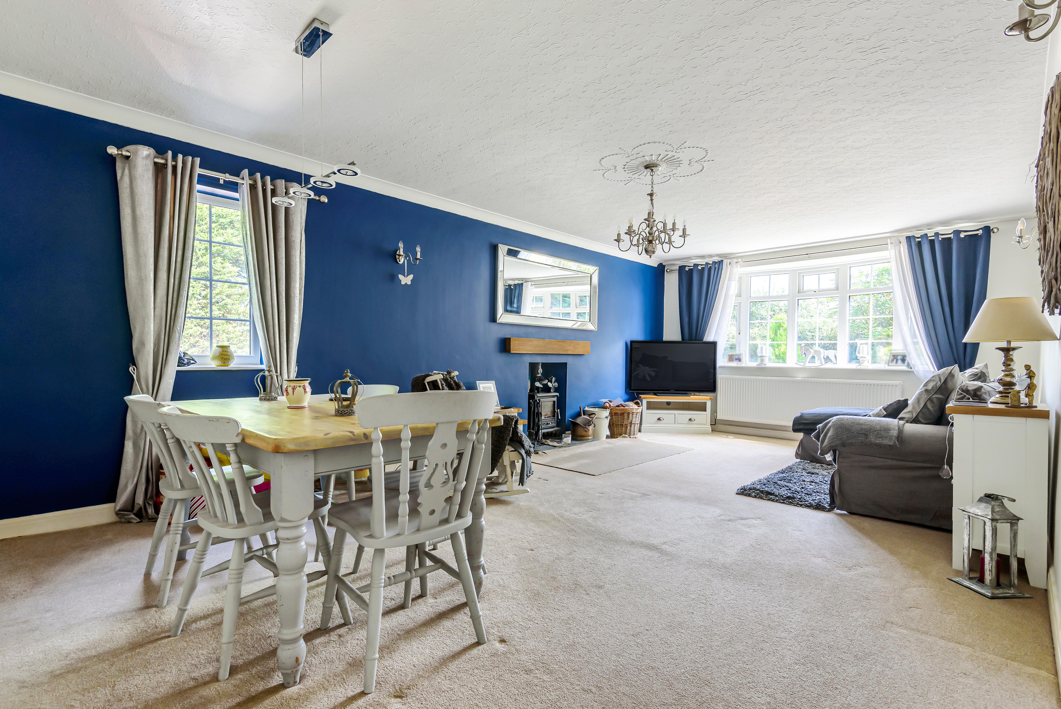

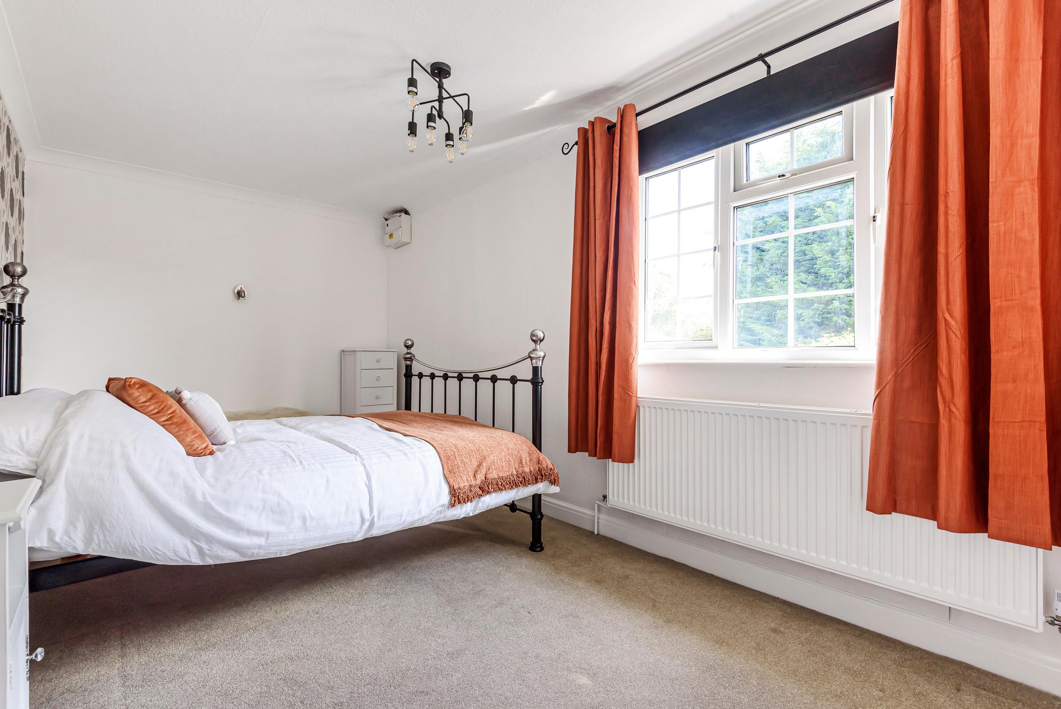
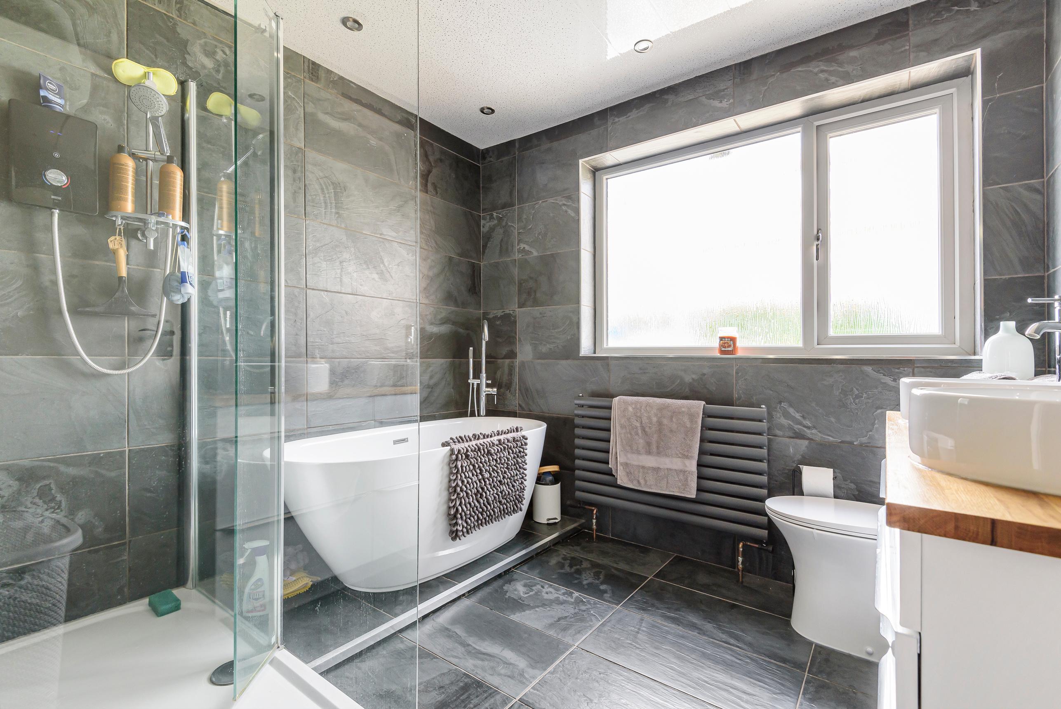
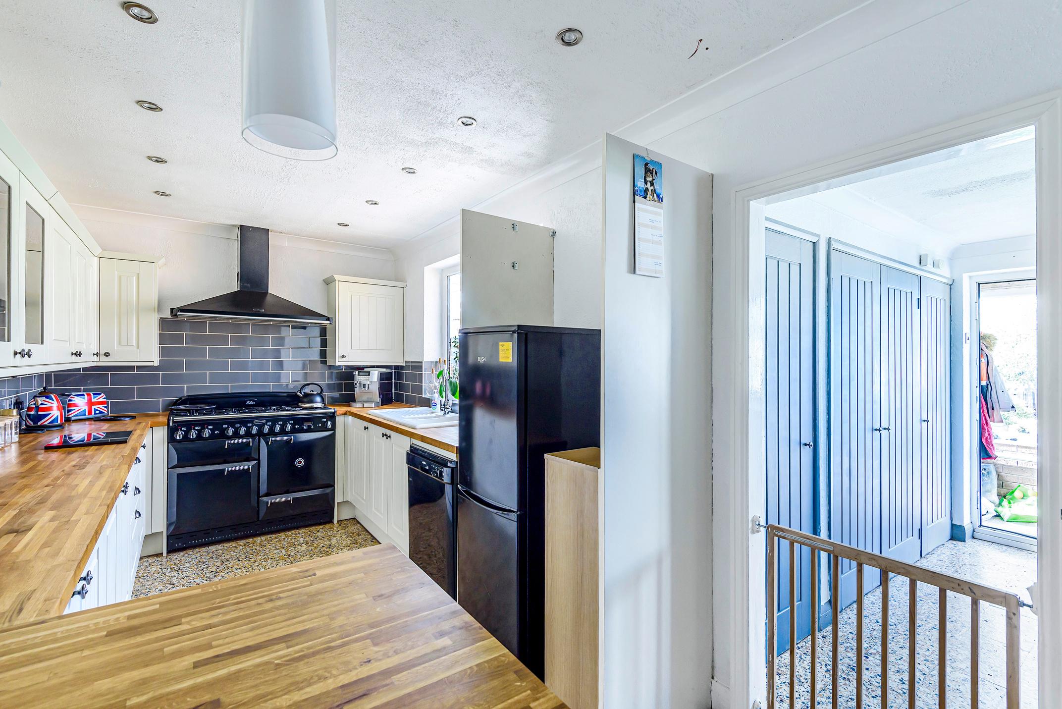
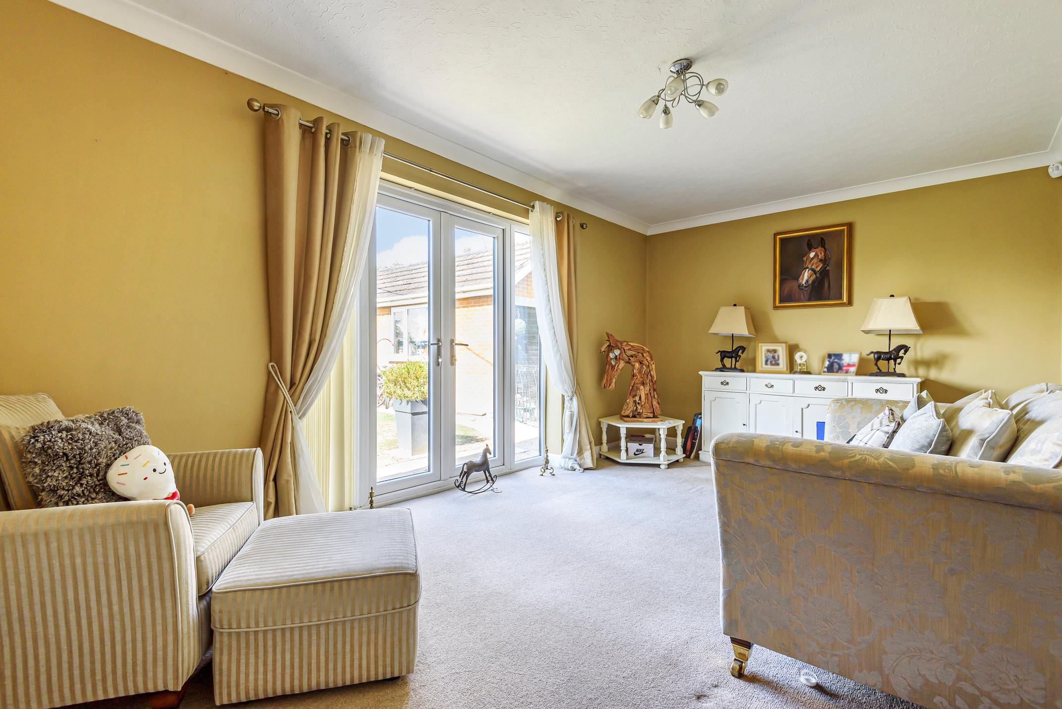



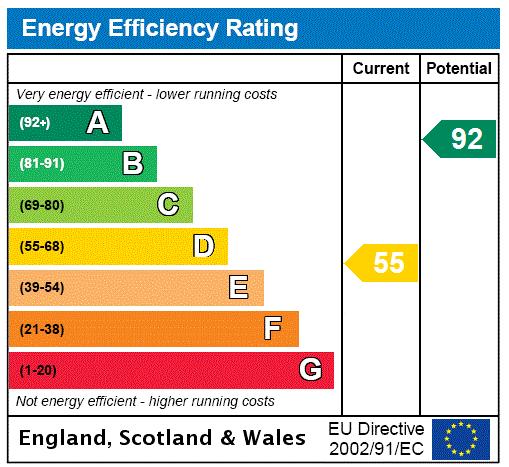
The property is fronted by a lawned garden with inset shrubs, to the side of the front garden are two detached log cabins one of which is used as an office the other for storage.
The entrance drive is arranged to the side of the property where there is a broad, deep extensive parking area with brick built garage with toilet. Immediately to the rear of the bungalow there is an attractively lawned garden with raised curving planters. There is a small orchard planted with apple, pear, almond, cherry, plum and damson trees.
Arranged from the rear of the garden the land consists mainly of level pastureland divided into seven/eight paddocks by post and rail fencing with mature hedges to the boundaries.

Circa 59'3 x 29'3 (18.m x 8.9 m) Steel stanchion under a concrete sheet roof, concrete sheet clad, set on a concrete base, light, power and water incorporating Seven Stables ranging in size from approx. 11’8 x 10’ to 12’4 x 9’10 (about 3.7m x 3m to 3.5m x 3m)
Lean-To Barn incorporating Hay Store, Tack Room with light and power including Utility Area with space and plumbing for washing machine and tumble dryer and separate Rug Room with boarded loft above, light and power.
Manège c. 60m x 20m installed c.2020, with drainage, sand and fibre surface and arena mirrors.
Tractor Shed c. 37’11 x 19’8 (about 11.5m x 6m) timber, corrugated cladding and roof, Workshop c. 20’ x 9’10 (about 6.1m x 3m) To the side of the property there is a large hay field.

