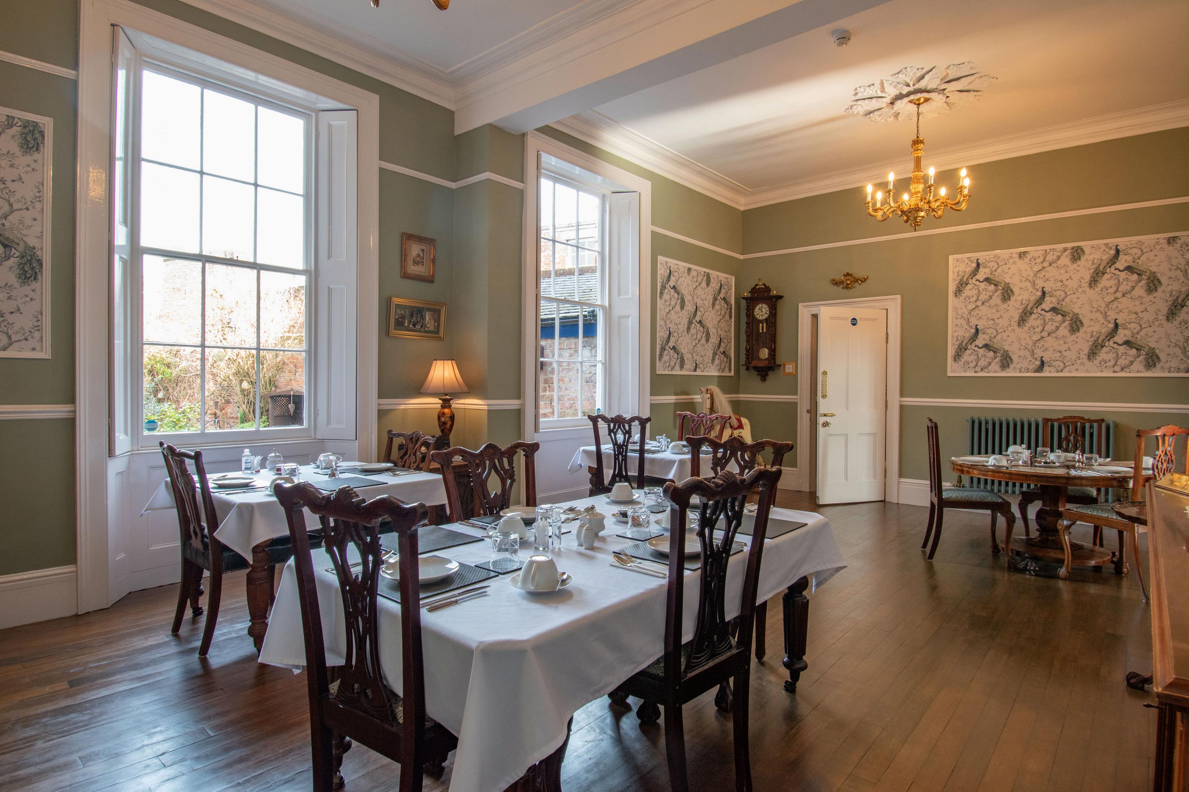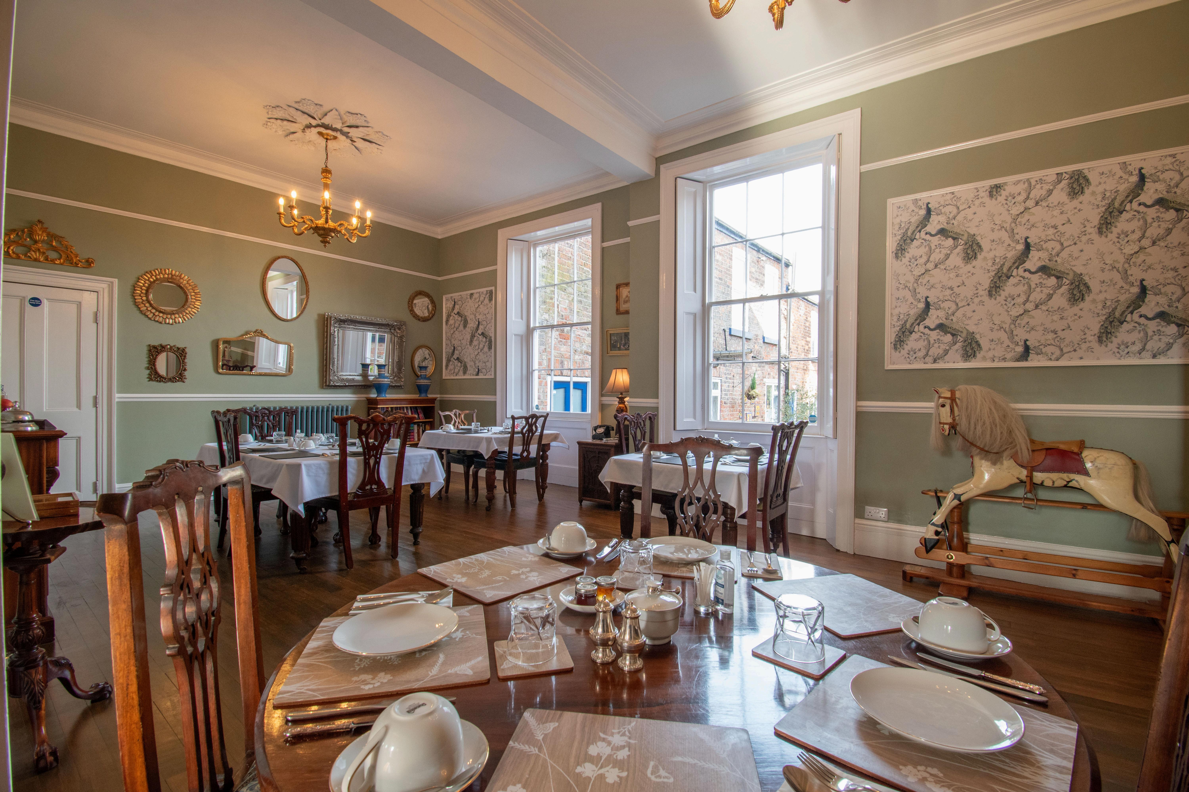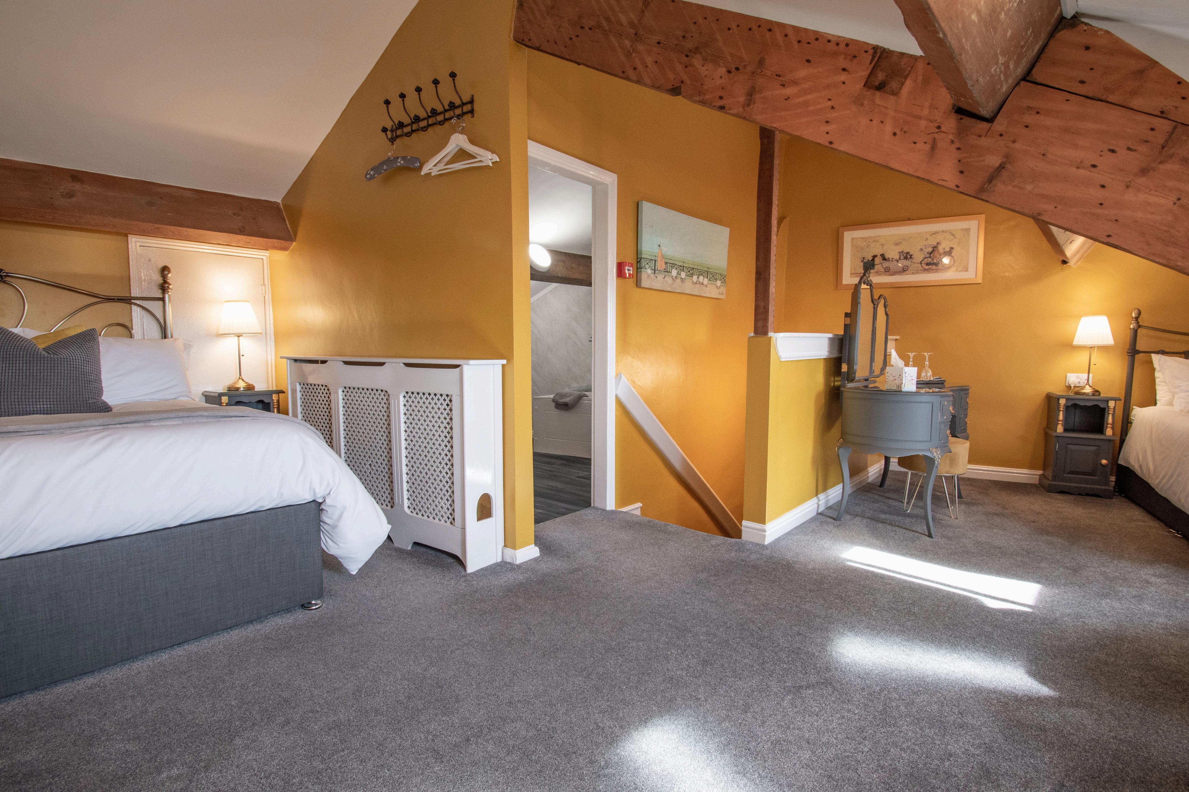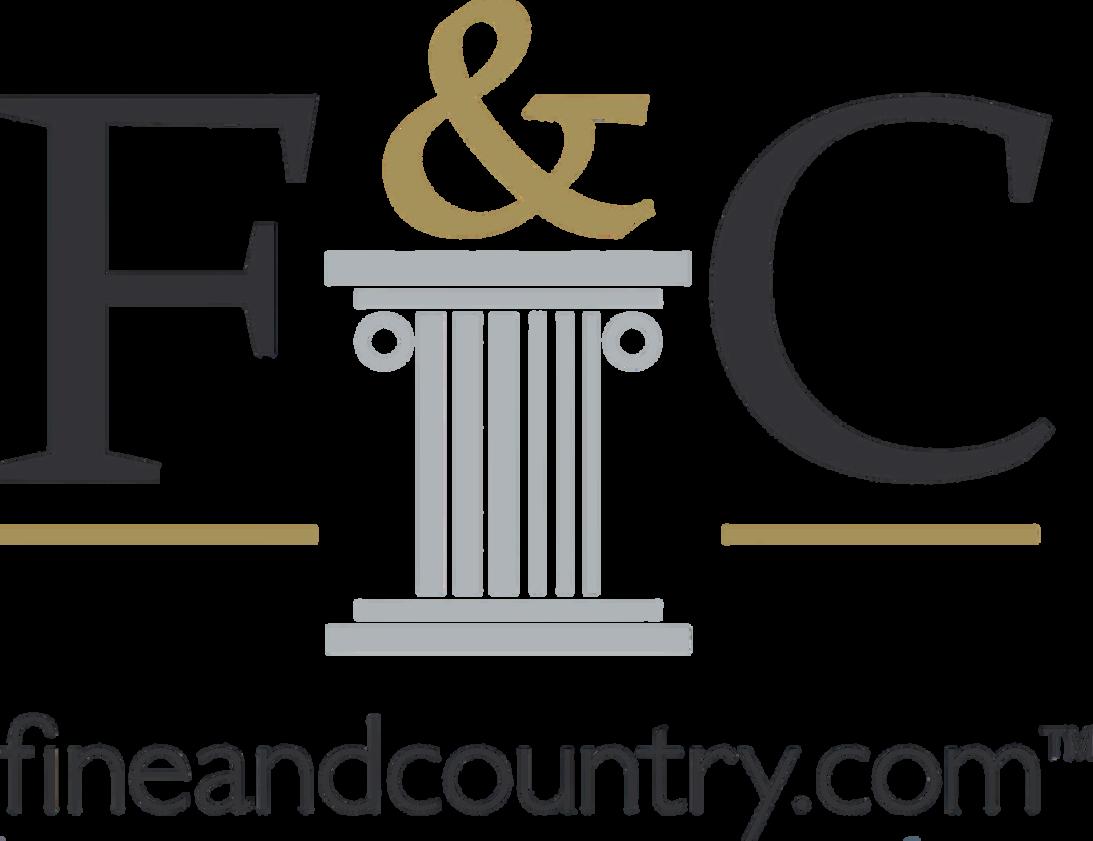AlbertHouse

Brigg | bigby street North Lincolnshire | DN20 8ED



Brigg | bigby street North Lincolnshire | DN20 8ED



A beautifully renovated Grade II listed property in the heart of the historic market town of Brigg. This stunning home is a beautifully restored and tastefully decorated family home which is also operating as a highly-rated boutique-style bed and breakfast obtaining exceptional reviews on Booking.com. Albert House is more than just a home—it’s a lifestyle. Whether you’re looking for a sophisticated, spacious residence to simply unwind and enjoy, or an opportunity to build upon its solid foundations to create a thriving business, this property offers endless potential. Its impeccable presentation makes it perfect not only as an elegant bed and breakfast but also for unique ventures like exclusive pop-up dining experiences or other bespoke hospitality concepts. Every detail of this residence reflects extraordinary care and attention, setting it apart as a truly remarkable property.

As an estate agent based right here in Brigg, I can confidently say that Albert House is one of the most exceptional properties I’ve had the privilege of representing. This Grade II listed gem perfectly blends history, character, and modern elegance, situated right in the heart of our charming market town. What makes this home truly special is its versatility—it’s not just a beautifully renovated family home but also a thriving boutique-style bed and breakfast with glowing reviews. Its central location and impeccable presentation offer endless opportunities, whether you ’ re dreaming of a spacious, sophisticated residence or exploring unique hospitality ventures like pop-up dining or bespoke events. Properties like this don’t come along often, and Albert House truly embodies the charm and potential that Brigg has to offer.
GRAHAM FOULGER SALES DIRECTOR
This property’s layout and features make it equally ideal for family living or welcoming guests. Once two separate homes, it now boasts dual entrances to both the front and rear aspects. The rear, which is accessed from a gated parking area and garden allows visitors arriving by car to be guided to a welcoming lobby that was once a kitchen, now transformed into a reception-style foyer, it offers an elegant first impression, hinting at the exceptional standards within.
The owners have created a private home that flows seamlessly alongside the Bed and Breakfast side of the property, ensuring a harmonious blend between the two. Great care has been taken to maintain consistency, with guest rooms designed to the same high standard of quality and style. Every room throughout the property showcases the owners’ impeccable attention to detail, offering a uniquely luxurious experience for both visitors and the homeowners.
The main entrance is through an original solid wood door, leading to the private living area of the house. The hallway has high ceilings and period details, with access to the staircase and landing. The sitting room features a beautiful pale grey marble fireplace, twin shuttered sash windows, and a polished wood floor, creating a comfortable and elegant space to unwind.
The hall leads directly to the kitchen and connects to the formal dining room, a spacious area that can host over twenty guests. Once two separate rooms, it now serves as a delightful breakfast space with twin sash windows overlooking the rear garden and double doors open to the front reception room.
Currently used as a games room where double doors from the dining room can be closed, ensuring privacy for family use, if desired. This formal room also featuring a period marble fireplace, is a versatile space perfect as a second sitting room or an impressive home office. Its generous size makes it ideal for hosting clients for a home worker or for expanding the Bed and Breakfast business to offer guests a comfortable space to relax.
The seamless layout of the dining and games room makes this space ideal for a pop-up-style restaurant. Its high-end finish adds an air of exclusivity, likely to attract visiting chefs and elevate the venue’s appeal. This, in turn, enhances the experience for staying guests while expanding the business's potential.
Adjacent to these rooms with doors connecting to both, lies the second entrance hall. This hall provides independent access from the front for guests and to the staircase to the four guest bedrooms. A door connects to the rear reception foyer where there is access to the steps leading down to the well-ventilated and fully finished basement. This practical lower level provides use as a laundry, office, and storage space . A secondary staircase from the basement conveniently connects to the kitchen, ensuring seamless functionality throughout the home.
The spacious kitchen is designed to offer a sleek, commercial-style workspace, perfect for serving meals to house guests. It features stainless steel countertops atop shelving units, complemented by a high-quality Kenwood stove cooker. Adjacent is the two-storey annex, a space that is both independent and seamlessly connected.
The popular market town of Brigg has a traditional market place where there is a weekly market and monthly farmer's market. The River Ancholme running through the town provides peaceful river sidewalks and where there is a canoeing club and Anglers are often seen enjoying a days fishing ( permission required ) Within the town there is an array of independent shops, boutiques, cafes and restaurants aswell beauticians, hairdressers, dentist and three supermarkets there are many more amenities outside of the market place vicinity to include schooling doctors, vets garages and a leisure centre. A few minutes' drive will take you to the roundabout connecting to the A15 to Lincoln
A180 connecting Hull and Grimsby and M180 motorway to Doncaster. Just off this roundabout is where the popular hotel and leisure complex of Forest Pines is with private a health club and golf course.



Agents notes: All measurements are approximate and for general guidance only and whilst every attempt has been made to ensure accuracy, they must not be relied on The fixtures, fittings and appliances referred to have not been tested and therefore no guarantee can be given that they are in working order Internal photographs are reproduced for general information and it must not be inferred that any item shown is included with the property For a free valuation, contact the numbers listed on the brochure Copyright © 2020 Fine & Country Ltd Registered in England and Wales Company Reg No. 3844565 Registered Off ce: 46 Oswald Road, Scunthorpe, North Lincolnsh re, DN15 7PQ.




Agents notes: All measurements are approximate and for general guidance only and whilst every attempt has been made to ensure accuracy, they must not be relied on The fixtures, fittings and appliances referred to have not been tested and therefore no guarantee can be given that they are in working order Internal photographs are reproduced for general information and it must not be inferred that any item shown is included with the property For a free valuation, contact the numbers listed on the brochure Copyright © 2020 Fine & Country Ltd Registered in England and Wales Company Reg No. 3844565 Registered Off ce: 46 Oswald Road, Scunthorpe, North Lincolnsh re, DN15 7PQ.





The property boasts seven bedrooms in total, with four of them, including one in a self-contained annex, dedicated to accommodating bed and breakfast guests, allowing three spacious doubles soley for private family use.
Each side of the house features a staircase, allowing the family to maintain their privacy from Bed & Breakfast guests. The guest bedrooms are located from the second landing, ensuring a clear separation between private and shared spaces.
The formal entrance leads to the private quarters of the house, where the landing offers practical storage solutions, including a linen cupboard, airing cupboard, and a wardrobe conveniently located near the principal bedroom. This forward-facing principal suite is a bright and elegant space, enhanced by three large sash windows that flood the room with natural light. Generously proportioned and tastefully decorated, it features a period cast-iron fireplace and a luxurious en-suite complete with a clawfoot bathtub.
The second double bedroom is complemented by the family bathroom, an indulgent retreat boasting a traditional four-piece suite, including a freestanding clawfoot bathtub and a charming decorative fireplace.
The third bedroom is situated on the second floor, offering a spacious double room with its own en-suite. This versatile space serves as an ideal private haven, perfect for a teenager’s retreat.
On the guest side of the building, the landing leads to two spacious double bedrooms, each featuring its own en-suite bathroom. A staircase from this area ascends to the second-floor family room, a versatile space that includes two sleeping areas and an en-suite bathroom, making it a popular choice for guests.












This versatile annex is perfect for use as an Airbnb or as additional space for a B&B, depending on the buyer’s needs. It also offers an ideal solution for extended families, providing a relative with the opportunity for independent living while staying connected to the main house.

The annex features a private entrance from the courtyard, leading into a spacious living room currently designed as a co sitting area with an additional sleeping space, making it wellsuited for families. A staircase ascends to the first floor, where you’ll find a generously sized double bedroom with an en-sui bathroom. Completing the anne is a modern kitchen, fitted with high-gloss cabinets.



To the rear of the property, accessed via Garden Street, is an off-road gravelled parking area that fronts a courtyard-style design garden, enhanced by unique features like an original ground cold store set into the block paving. This tranquil retreat is perfect for family gatherings or entertaining guests, offering plenty of room for barbecues and relaxed al fresco dining. All of this is just a short stroll from Brigg’s historic center, where weekly markets continue to thrive, surrounded by a charming array of independent shops, restaurants, cafes, and bars.







Fine & Country Northern Lincolnshire on
Fine & Country Northern Lincolnshire 72 Wrawby Street | Brigg | North Lincolnshire | DN20 8JE 01652 237666 | northlincs@fineandcountry.com
