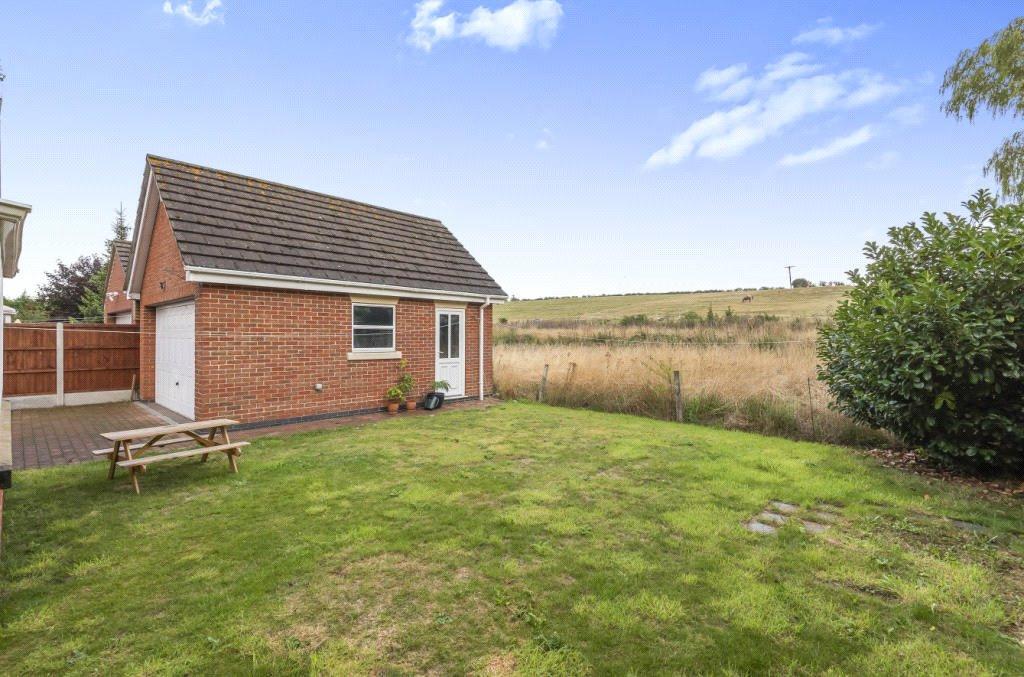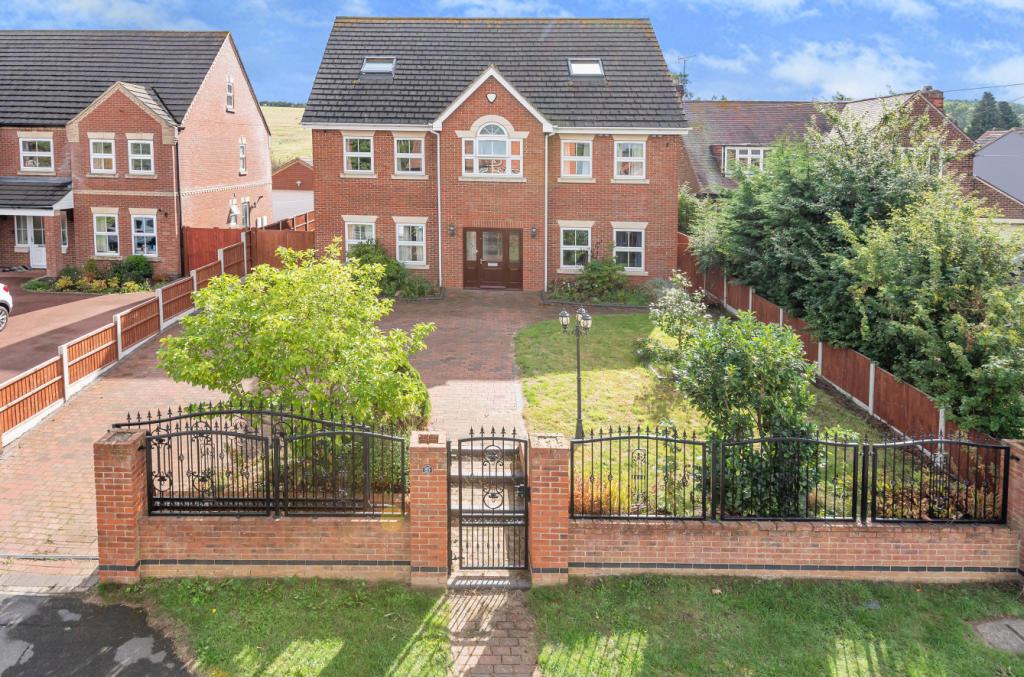

EPC: C| Tenure: Freehold | Council Tax: F
This individually built five bed family home has an impressive spacious design over three floors to include a dining kitchen open plan to a stylish conservatory aswell as three formal reception rooms and the most impressiveof principalbedroom suitestothesecondfloor
Located on the northern edge of the Lincolnshire Wolds the village of Barnetby is popular with families having an excellent range of local amenities to include village shops, railway station and a junior school; thisproperty isinthecatchment forCaistorGrammarSchool.
StepInside
A centrally located half glazed door with glazed side panels allows for natural light to enter the welcoming broad reception hall with built in cloaks cupboard, cloak room with two-piece suite and staircase to the first floor.
The hall is flanked by the two reception rooms to the front. The first is an elegant sitting room, the focal point of the room is the fireplace with a solid oak fire surround. The adjacent room is the lounge used by thefamily asalessformalspacetoenjoy amovie.
To the rear of the hall is a door opens into the kitchen breakfast room fitted with a range of cream shaker style units with oak block work tops, the room flows open plan into the traditional styled conservatory providing a comfortable sitting area looking over the rear garden. A practical utility room is accessed from thekitchenwithdoortothesideaspect.
Arranged from the breakfast area of the kitchen is a formal dining room this flexible room has been used in the past to provide a home office; depending on a family’s needs would also make a great playroom/teenageretreat.
StepUpstairs
A spindled staircase with oak balustrade leads to a galleried landing with a feature window to the front. There are four double bedrooms, one with en-suite arranged to this floor served by a generous modern family bathroom withfreestandingdoubleendedbath.
The second floor is devoted to an indulgent principal suite with spacious bedroom with vaulted ceiling has ample space for a sitting area, a walk-in dressing room and an en-suite with corner fitted spa bath as well asalargesteam showercubicle.
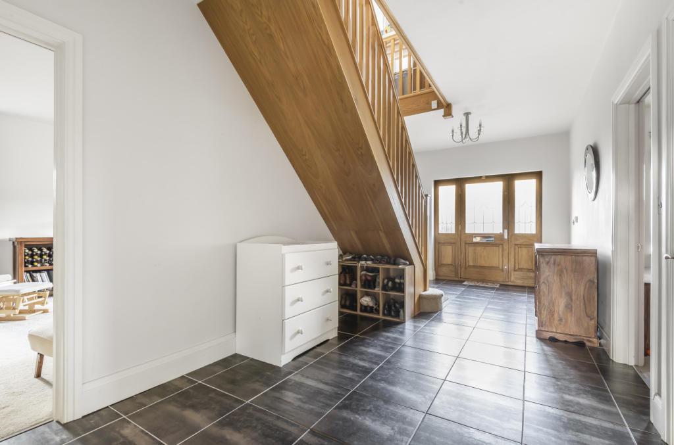
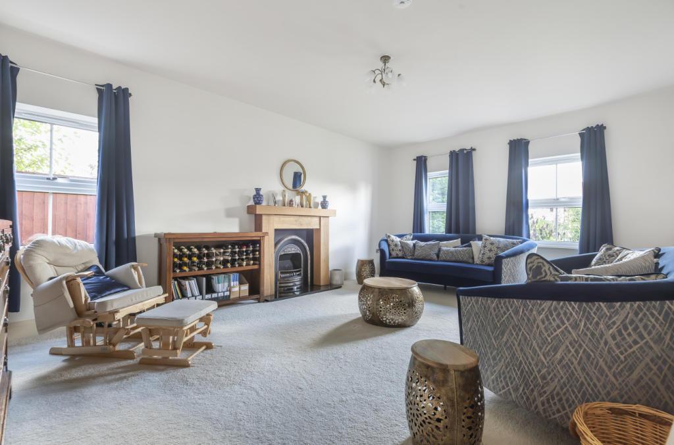
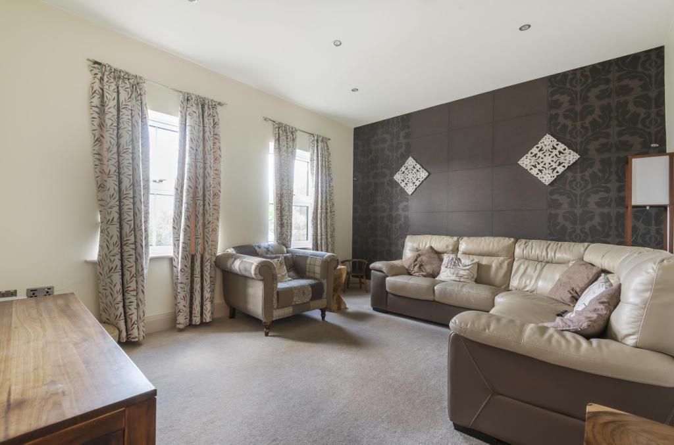
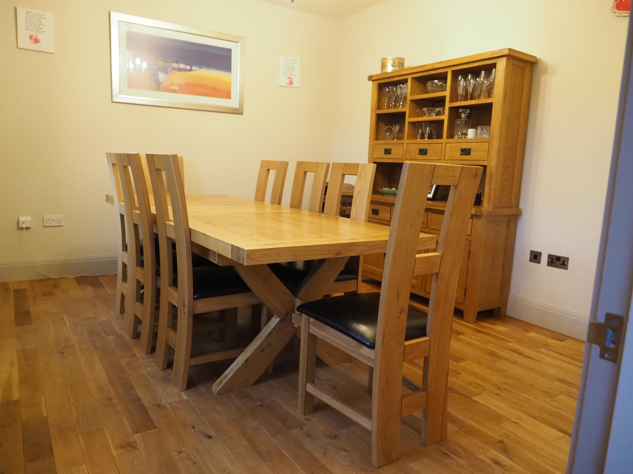
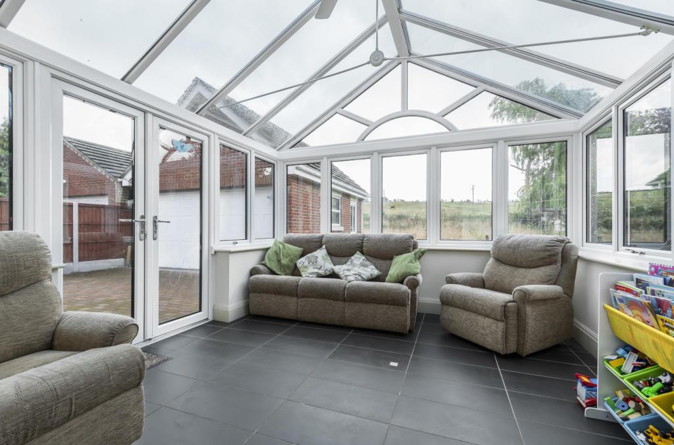
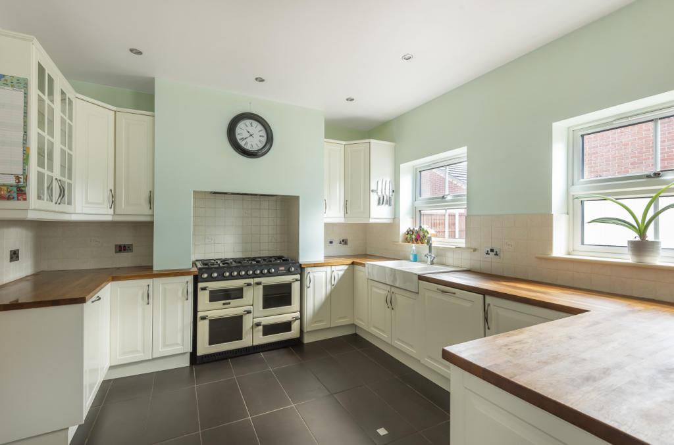
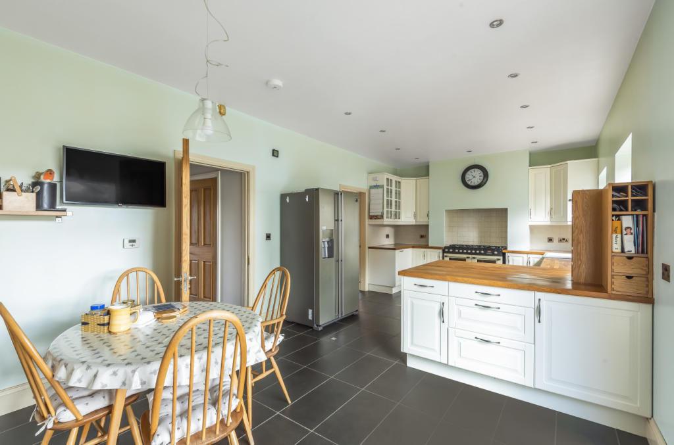
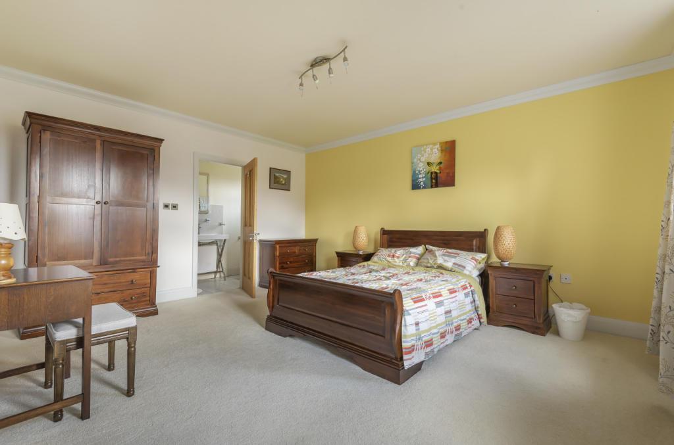
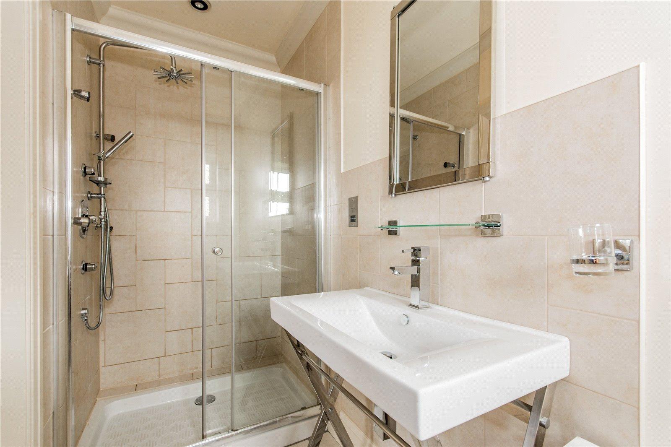
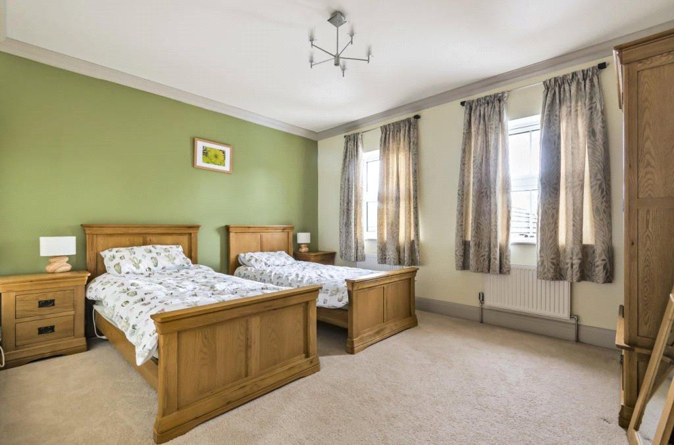
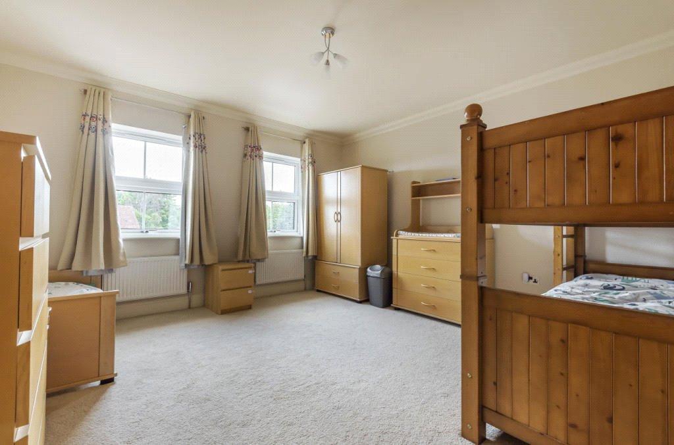
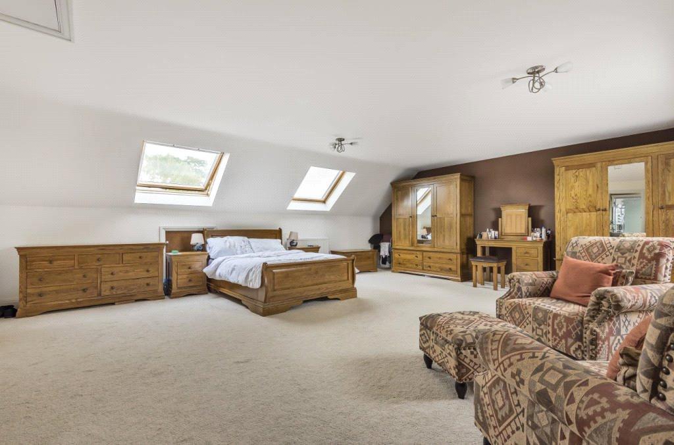
Agents notes: All measurements are approximate and for general guidance only and whilst every attempt has been made to ensure accuracy, they must not be relied on The fixtures, fittings and appliances referred to have not been tested and therefore no guarantee can be given that they are in working order Internal photographs are reproduced for general nformation and it must not be inferred that any item shown is included w th the property For a free valuation, contact the numbers listed on the brochure Copyr ght © 2020 Fine & Country Ltd Registered in England and Wales Company Reg No 3844565 Registered Office: 46 Oswald Road, Scunthorpe, North Lincolnshire, DN15 7PQ





