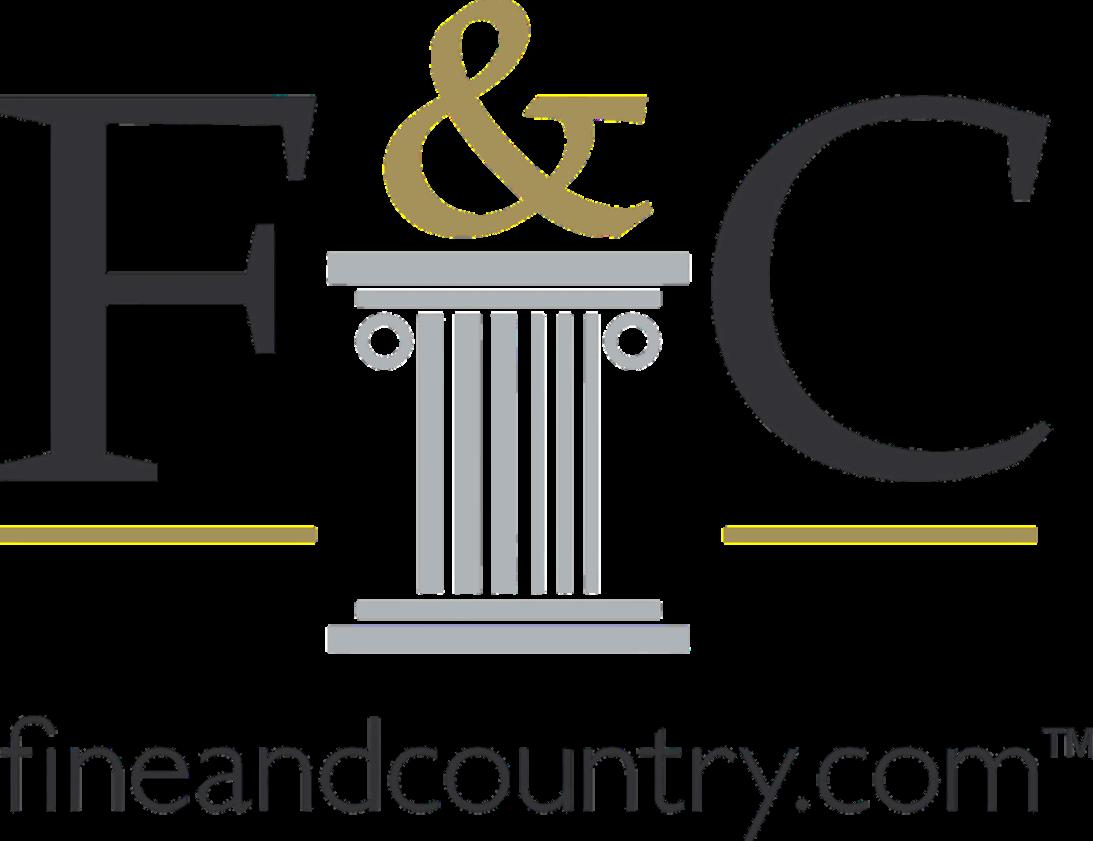




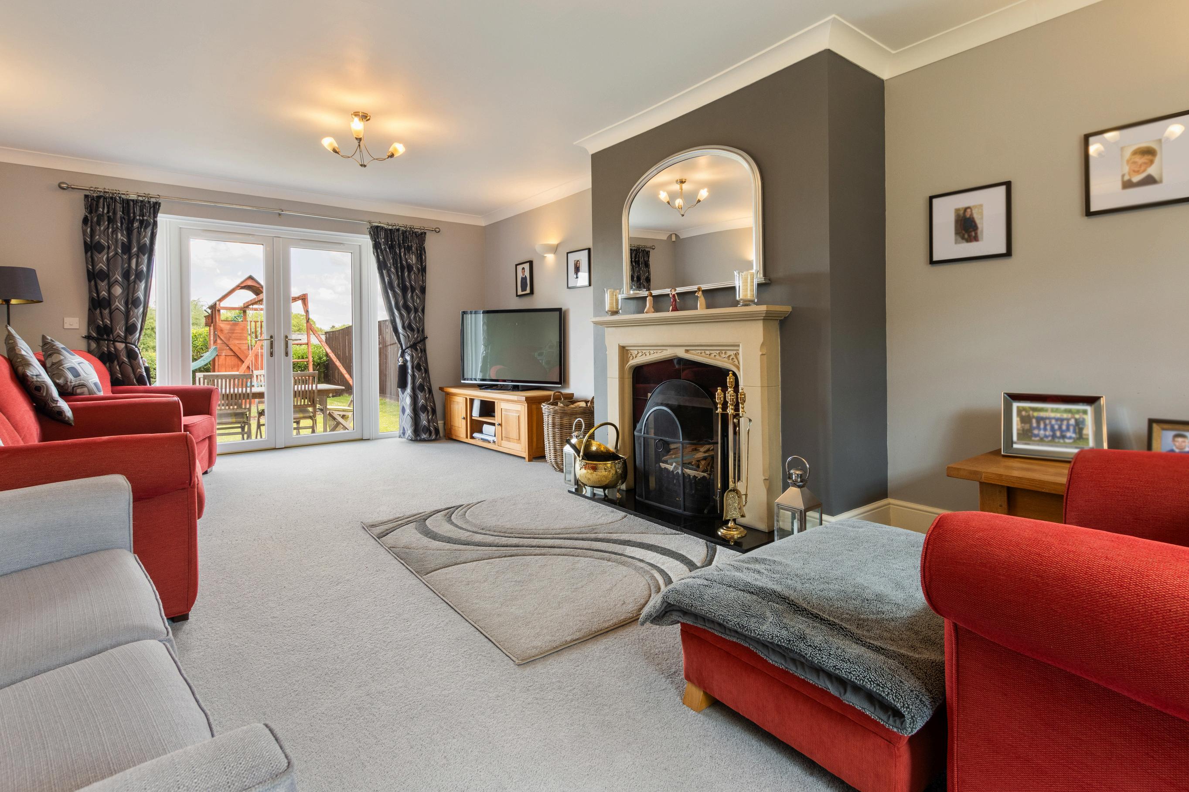
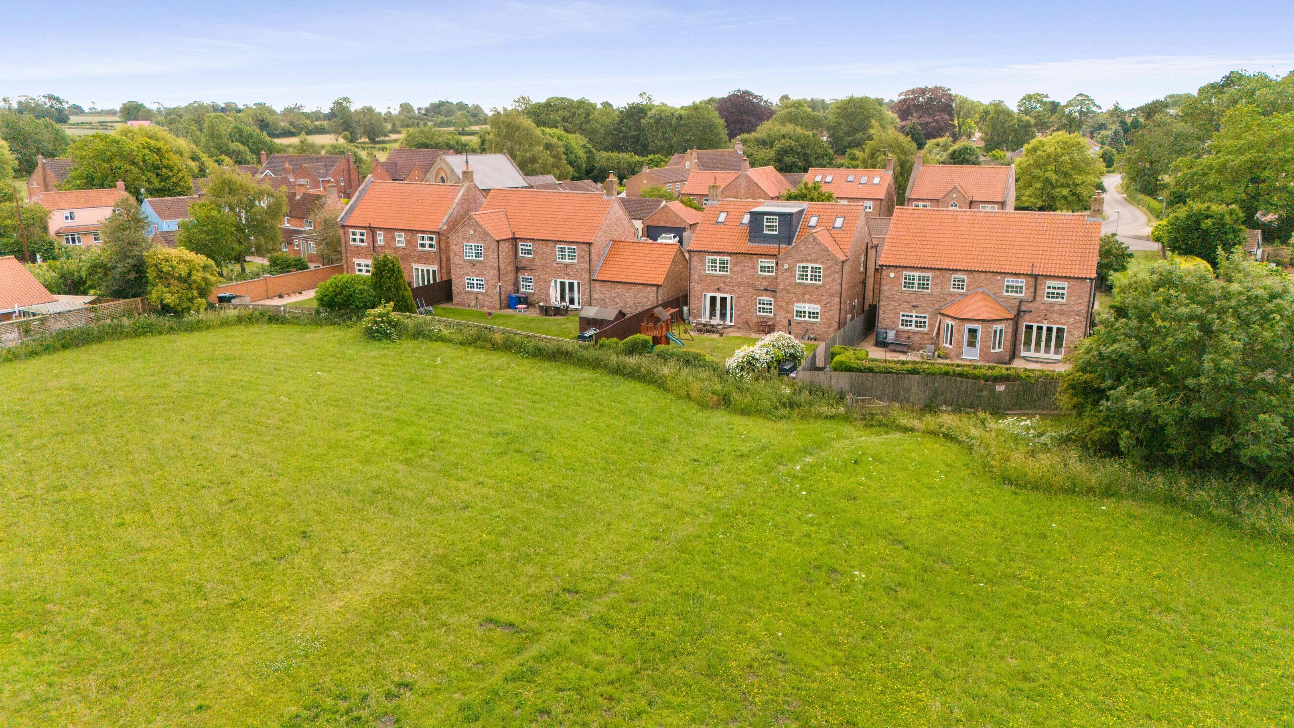
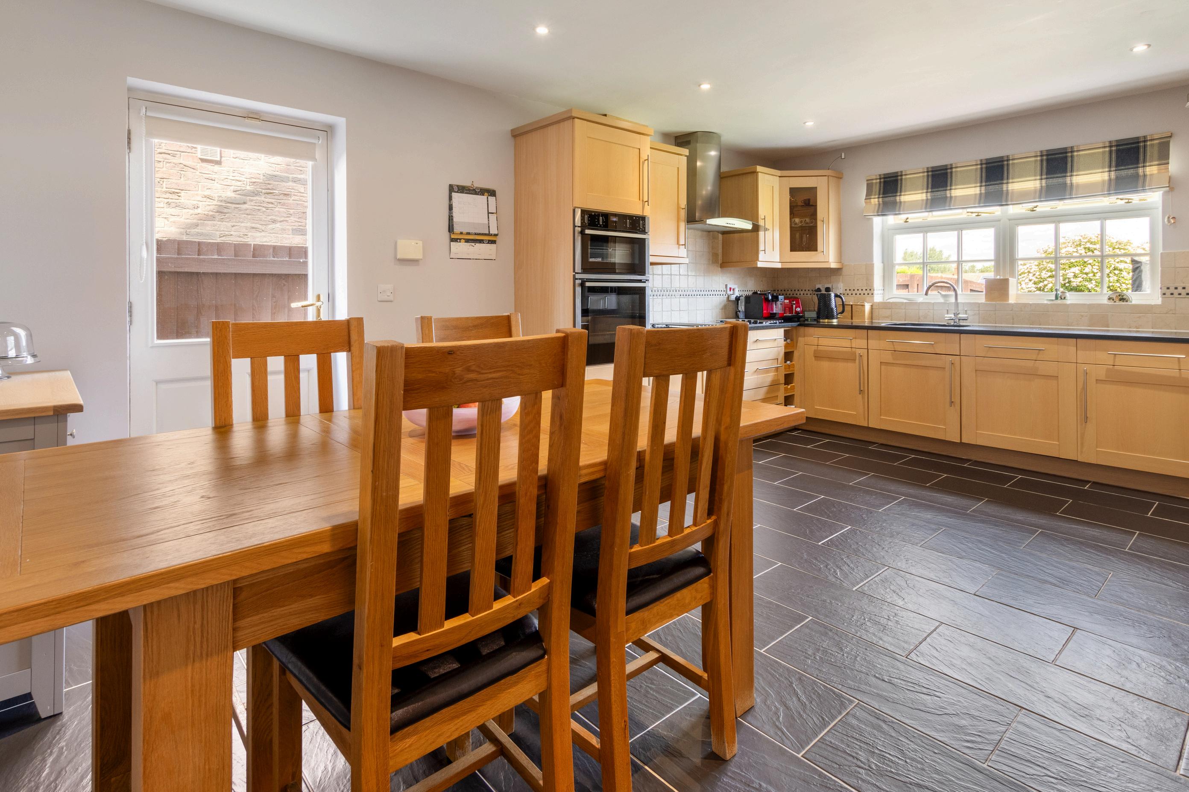
2 Westerby Court offers an exceptional opportunity to acquire a substantial modern family home in an exclusive cul-de-sac of just seven homes. Quietly positioned within the village of South Kelsey, this impressive, detached residence has been significantly extended and improved by the current owners to provide bright, spacious and highly flexible living accommodation arranged over three floors.The addition of a full second floor has created two further double bedrooms and an additional family shower room, making the property ideal for larger or multi-generational families. Set within generous wraparound gardens enjoying open field views to the rear, the home perfectly balances rural village living with modern comfort and practicality. For families, the property also falls within catchment for the highly regarded Caistor Grammar School.
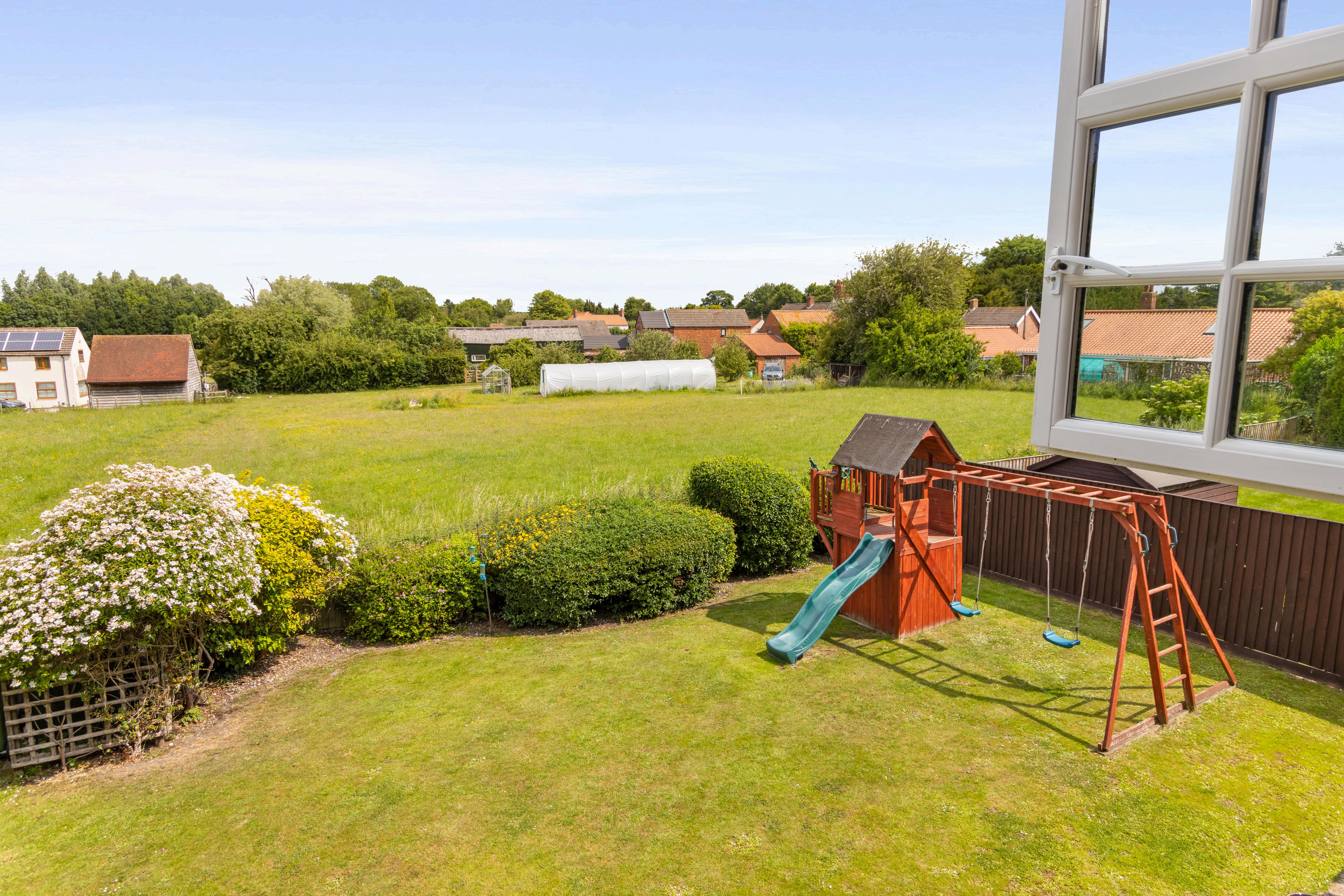
This is a superbly extended and much-improved modern home, offering space and flexibility rarely found in such a quiet cul-de-sac position. The current owners have created an extremely wellbalanced property that will suit a wide range of buyers, with spacious accommodation, excellent bedroom provision, delightful gardens, and attractive open views — all within a peaceful village setting.
GRAHAM FOULGER DIRECTOR
Westerby Court enjoys a quiet yet accessible position in the heart of South Kelsey, a sought-after Lincolnshire village surrounded by open countryside. The village offers a peaceful rural lifestyle while remaining within easy reach of Market Rasen, Caistor, and Brigg, with excellent road links towards Lincoln and the M180 motorway. South Kelsey’s surrounding network of scenic walks and countryside lanes offers a perfect balance for those seeking both modern family living and outdoor space.
what3words///restores.loaf.orbit

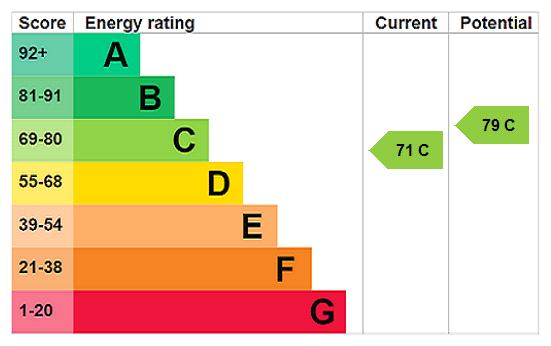
A welcoming reception hall sets the tone, with a return staircase rising to the upper floors and useful storage beneath. The ground floor provides an excellent flow of reception space, perfect for both entertaining and everyday family living.
The formal lounge offers generous proportions, with a feature fireplace, dual aspect windows, and french doors opening onto the rear garden. Adjacent, a bright and airy dining room easily accommodates a large dining table and benefits from a front-facing bay window.
The breakfast kitchen serves as a central hub for family life, fitted with a comprehensive range of beech-fronted units, coordinating granite work surfaces, and tiled upstands. There is ample space for casual dining, while a practical side access door provides useful external access. The kitchen has been thoughtfully designed with integrated storage solutions and practical workspaces to suit modern family living.
A practical utility room is accessed directly from the entrance hall and provides additional storage, work surfaces, inset sink and appliance space. A useful ground floor WC completes the accommodation on this level.
Rising to the first floor, a spacious landing provides access to four generous double bedrooms. The principal bedroom enjoys open countryside views and its own private ensuite shower room. The remaining bedrooms on this level are served by a well-appointed family bathroom featuring both bath and shower facilities.
The second floor, added as part of the extension, is a superb addition offering two further double bedrooms, perfect for guests, teenagers, or home working. A smart family shower room serves the upper floor, fitted with a large walk-in shower, vanity basin, WC, and attractive tiling.
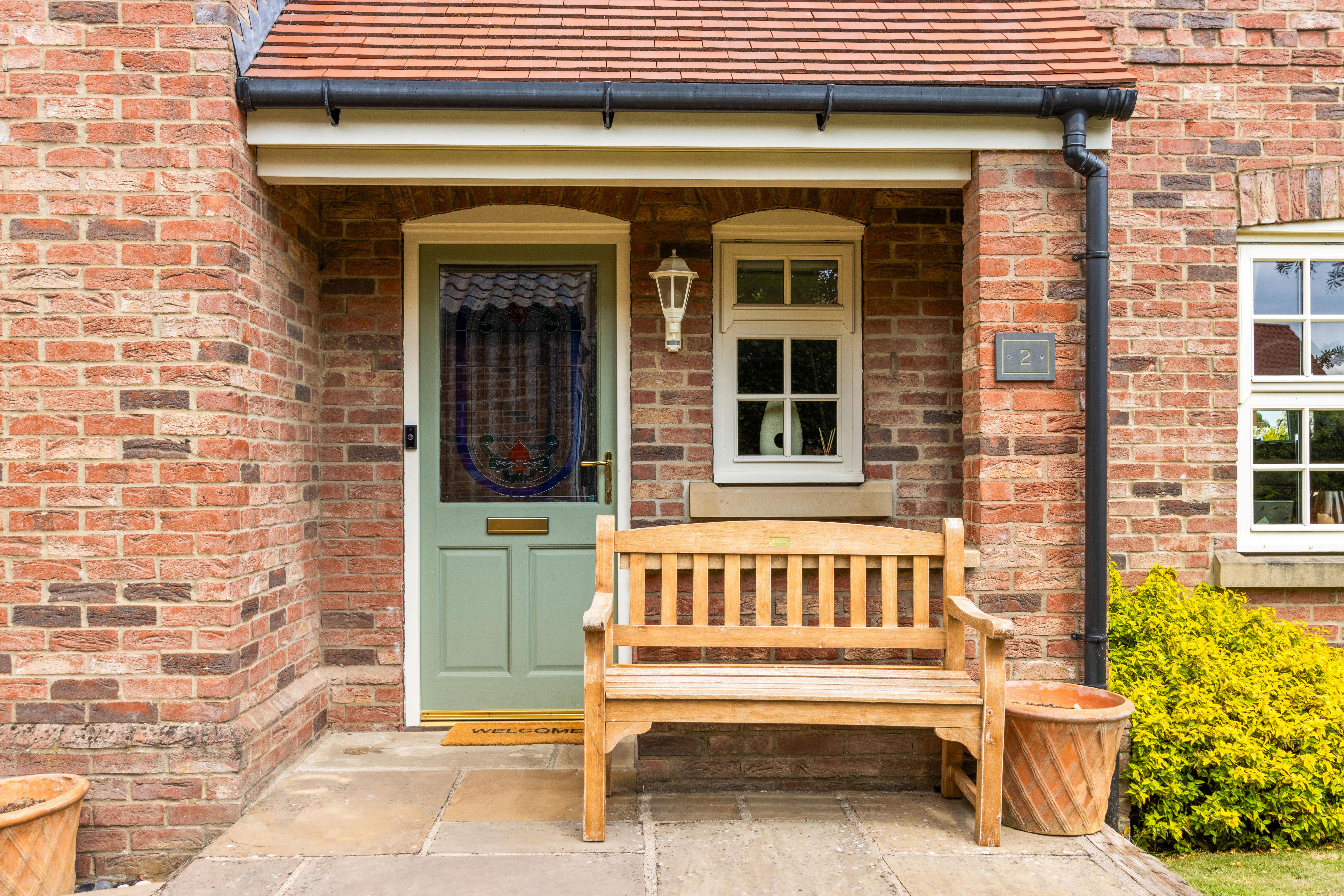
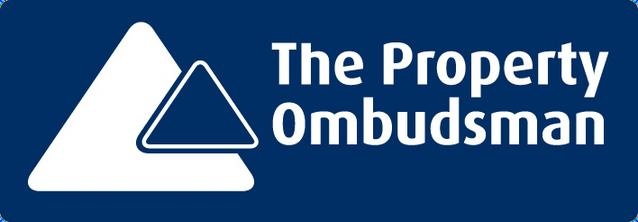
Agents notes: All measurements are approximate and for general guidance only and whilst every attempt has been made to ensure accuracy, they must not be relied on The fixtures, fittings and appliances referred to have not been tested and therefore no guarantee can be given that they are in work ng order Internal photographs are reproduced for general information and it must not be inferred that any item shown is included with the property For a free valuation, contact the numbers listed on the brochure Copyright © 2020 F ne & Country Ltd Registered in England and Wales Company Reg No 3844565 Registered Office: 46 Oswald Road, Scunthorpe, North L ncolnshire, DN15 7PQ
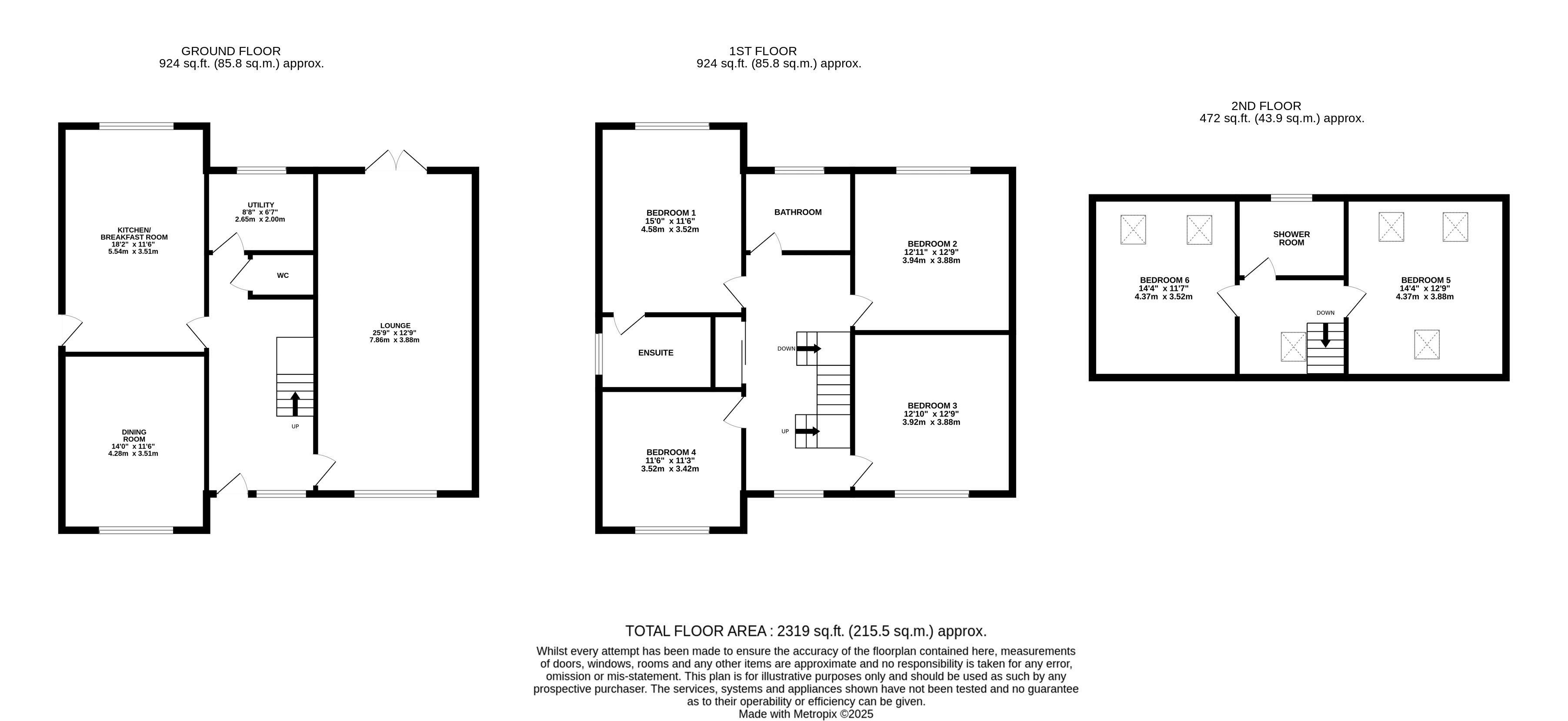

Agents notes: All measurements are approximate and for general guidance only and whilst every attempt has been made to ensure accuracy, they must not be relied on The fixtures, fittings and appliances referred to have not been tested and therefore no guarantee can be given that they are in work ng order Internal photographs are reproduced for general information and it must not be inferred that any item shown is included with the property For a free valuation, contact the numbers listed on the brochure Copyright © 2020 F ne & Country Ltd Registered in England and Wales Company Reg No 3844565 Registered Office: 46 Oswald Road, Scunthorpe, North L ncolnshire, DN15 7PQ


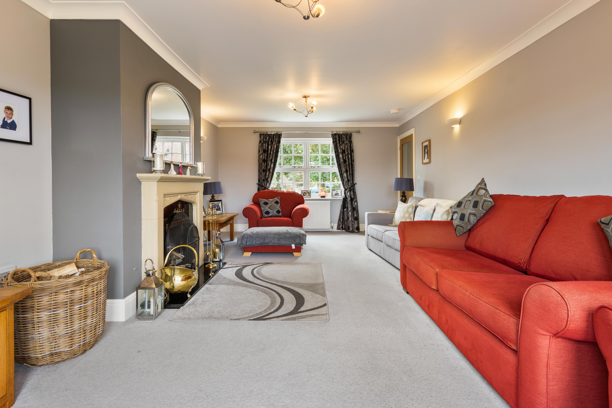
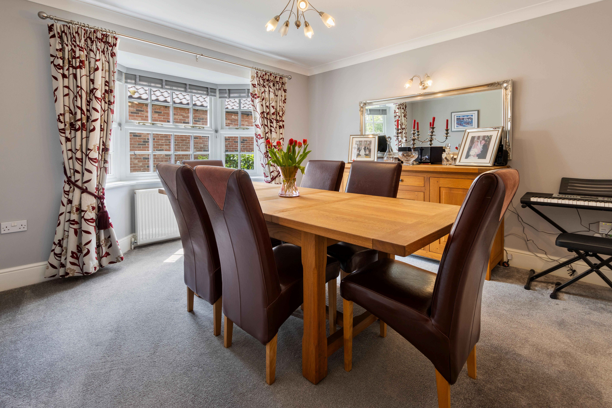
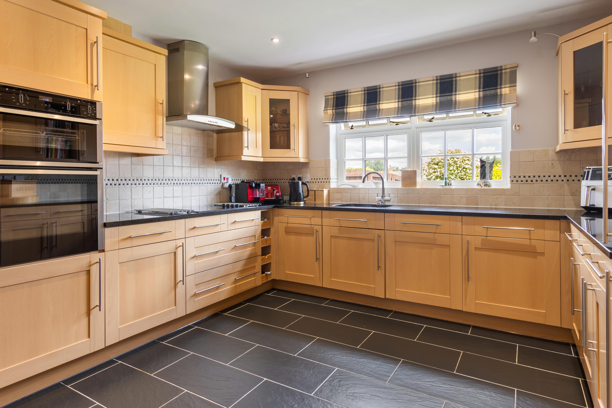
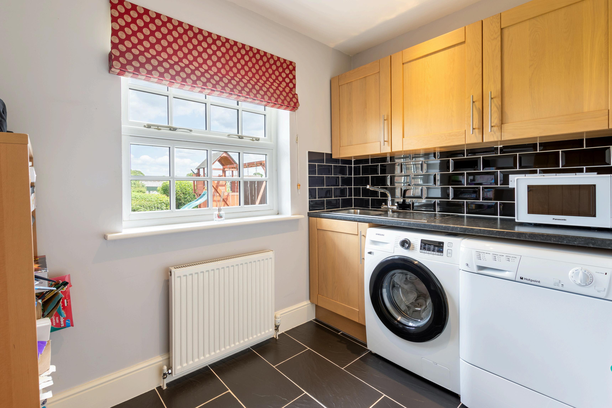
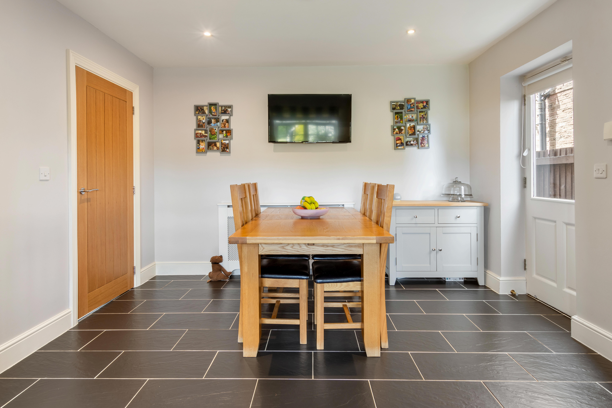
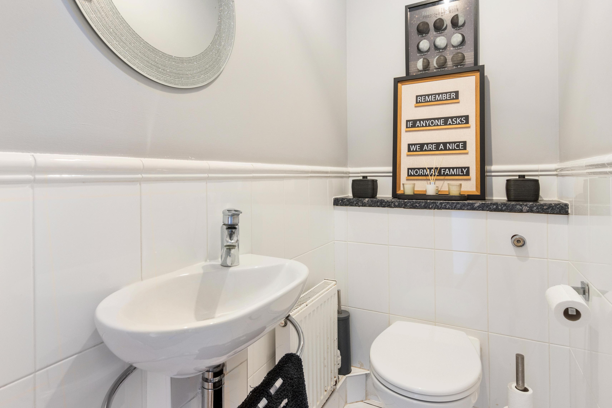
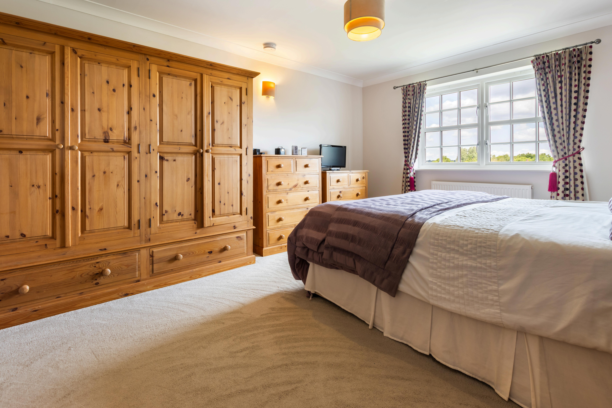
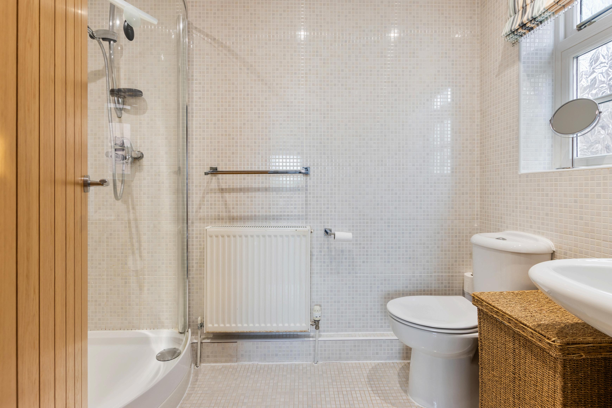
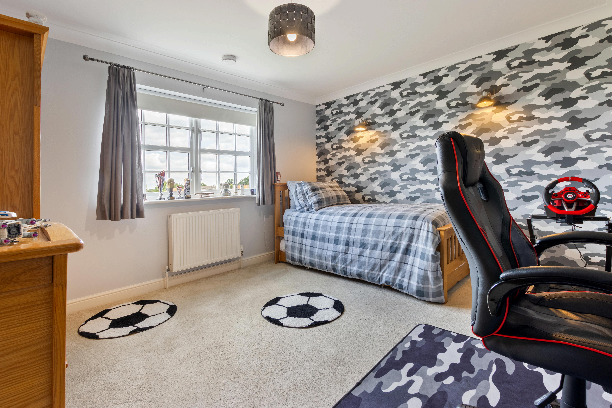
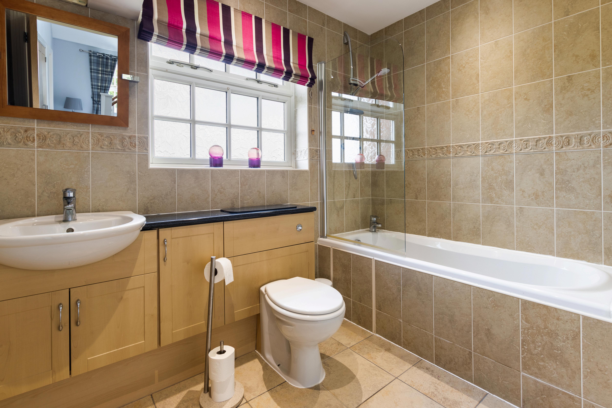
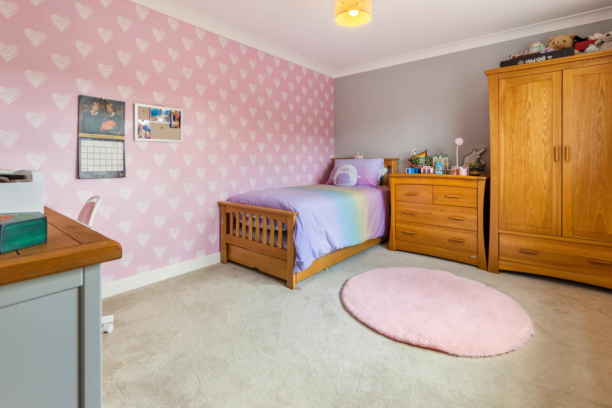
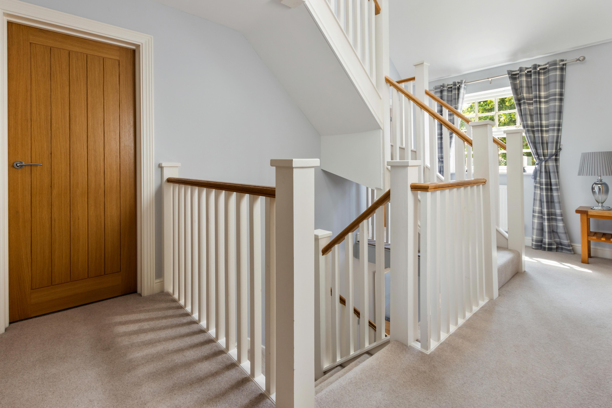
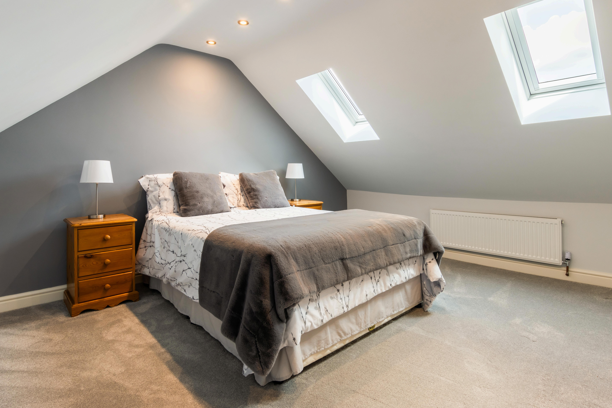
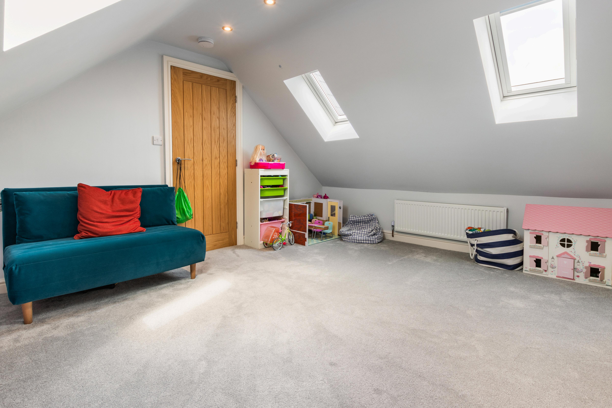
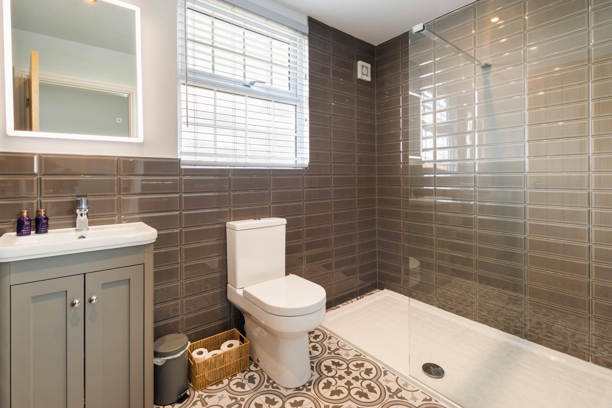
Set back behind lawned gardens and approached via a wide block-paved driveway, the property offers excellent parking for multiple vehicles and leads to a detached double garage, complete with an electric doors and vehicle charging point.
The rear garden is ideal for both relaxation and family use, with paved patio areas for outdoor dining and BBQs, lawns for children’s play, and mature borders that frame the open countryside beyond. A gated pathway provides access to the side of the property, while practical storage areas are discreetly positioned.
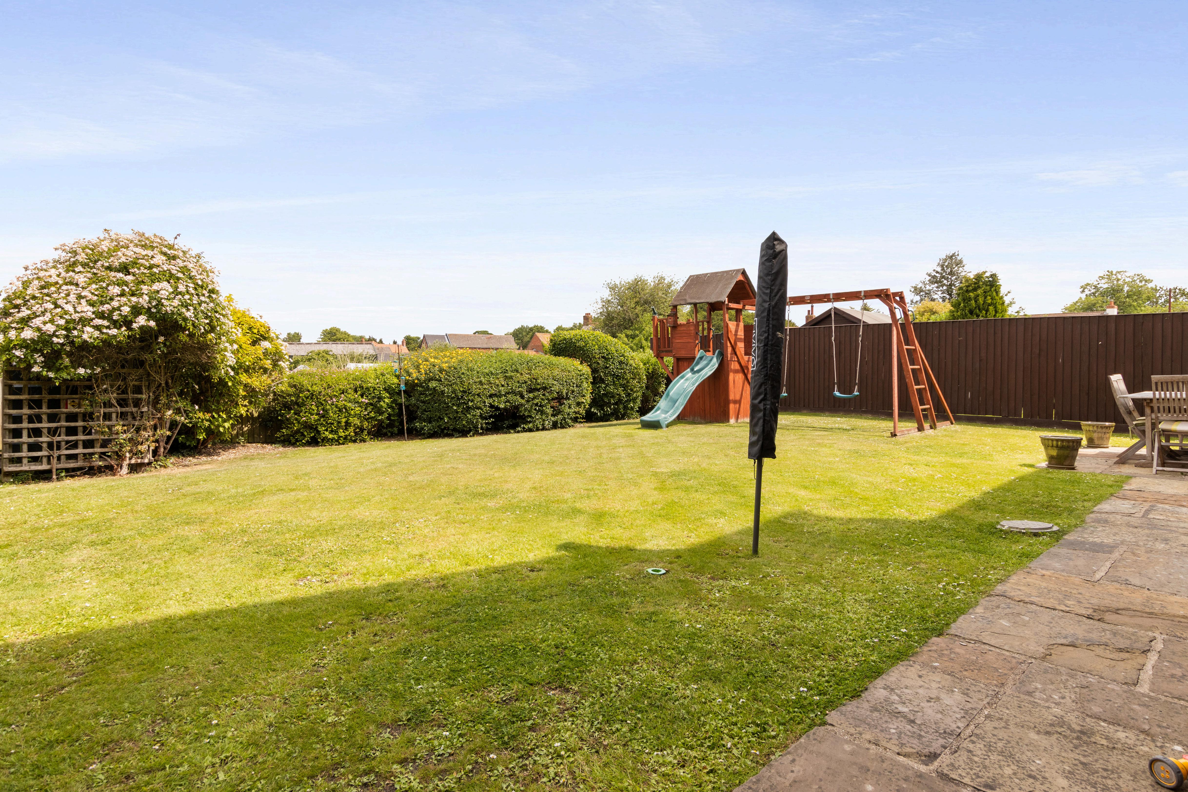
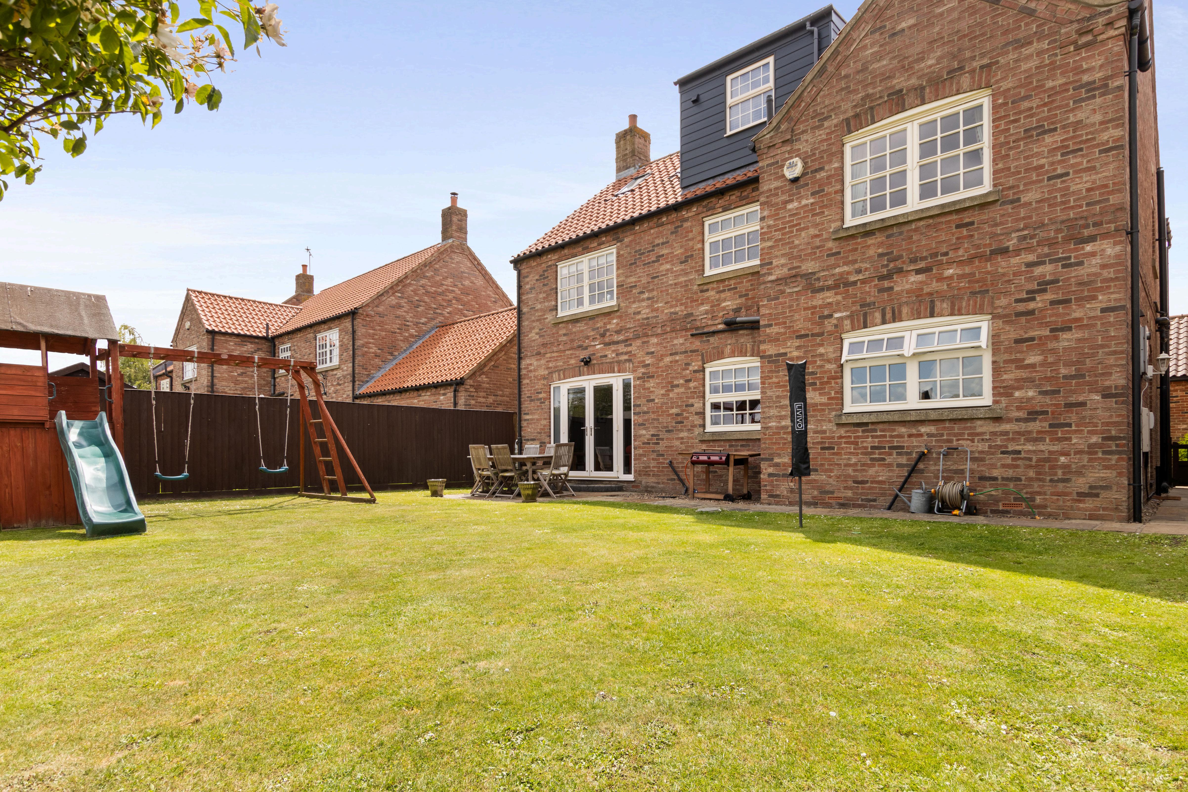
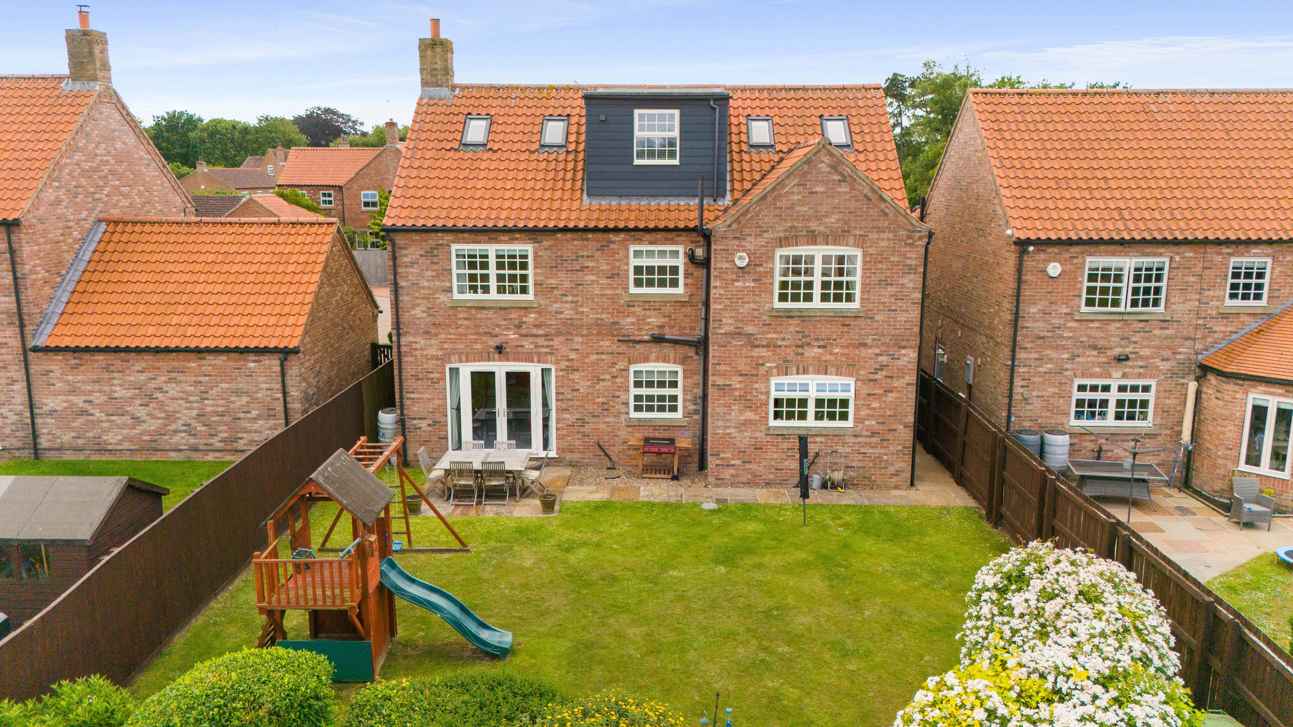
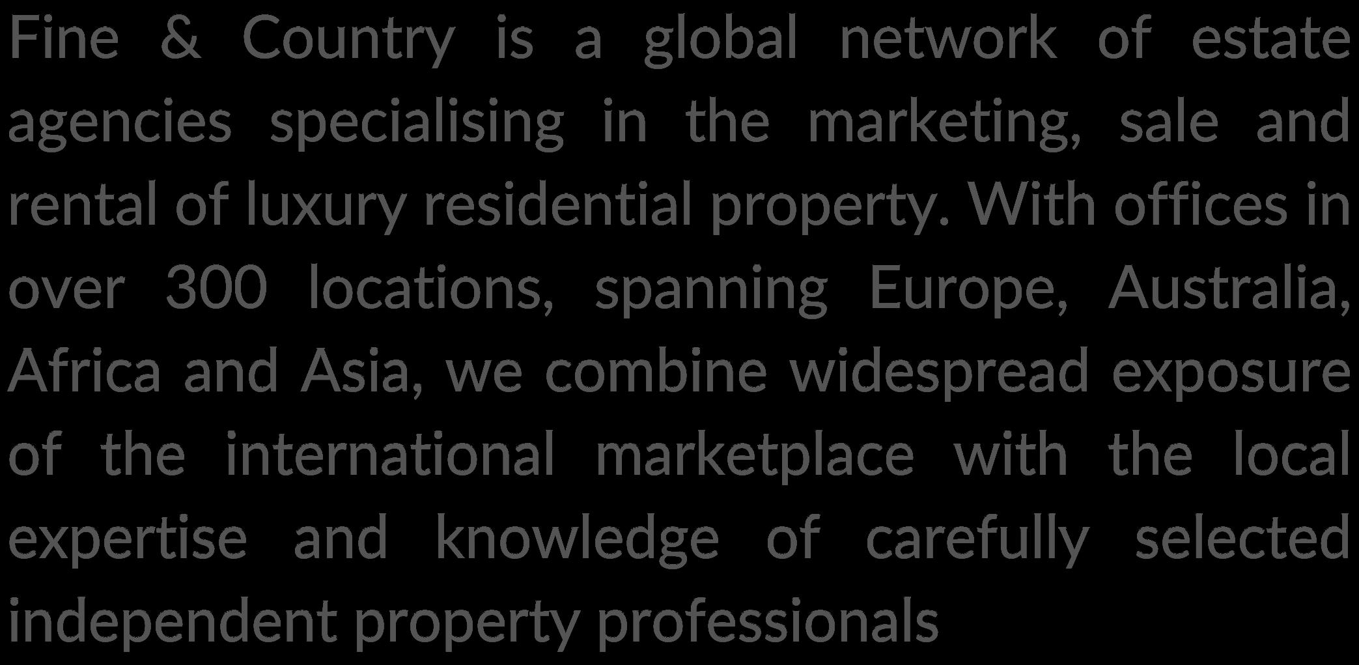



Follow Fine & Country Northern Lincolnshire on

Fine & Country Northern Lincolnshire
72 Wrawby Street | Brigg | North Lincolnshire | DN20 8JE
01652 237666 | northlincs@fineandcountry.com
