18BigbyStreet
Bigby Street | Brigg | Lincolnshire | DN20 8ED



18BigbyStreet
Bigby Street | Brigg | Lincolnshire | DN20 8ED


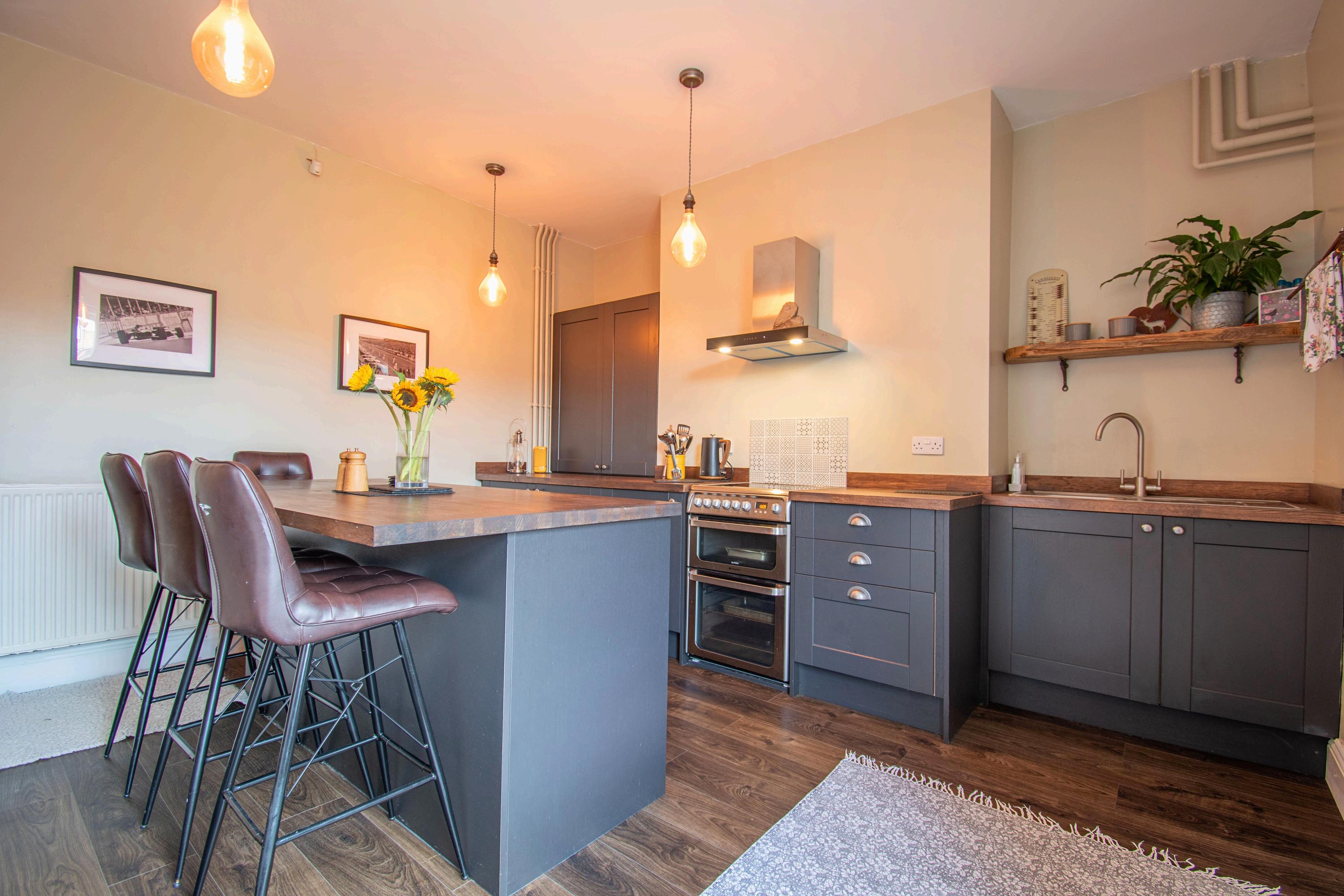
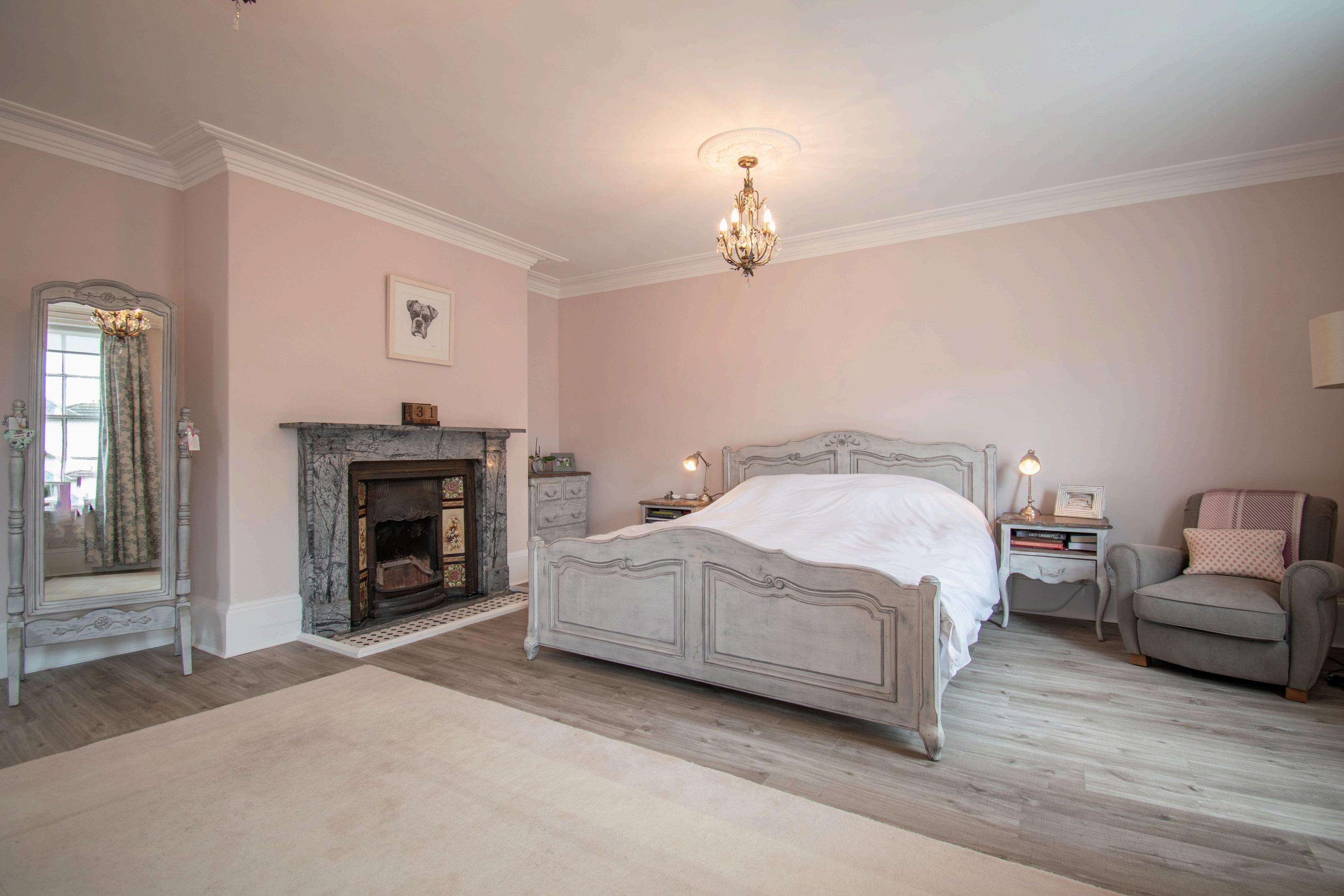
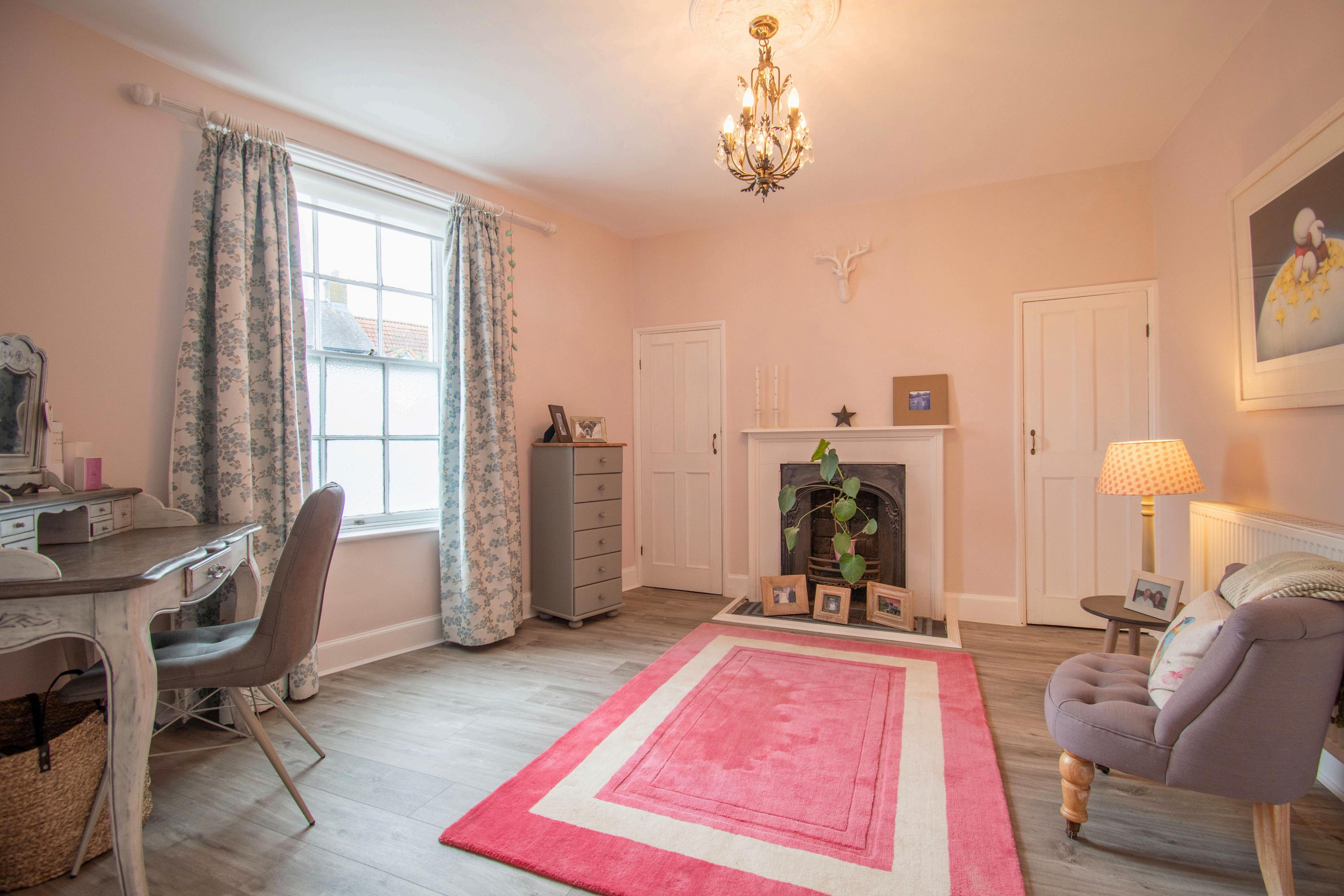
This superb Georgian townhouse boasts stylishly presented, well-proportioned ground floor living space which includes three stylish reception rooms. To the first and second floors are six bedrooms providing ample space for a family as well as guests. There is gated off road parking and a garden to the rear aspect. Conveniently located within walking distance of Brigg’s marketplace.
The popular market town of Brigg has a traditional market place where there is a weekly market and monthly farmer's market. Within the town there is an array of independent shops, boutiques, cafes and restaurants aswell beauticians, hairdressers, dentist and three supermarkets there are many more amenities outside of the market place vicinity to include schooling doctors vets garages and a leisure centre. A few minutes drive will take you to the roundabout connecting to the A15 to Lincoln A180 connecting Hull and Grimsby and M180 motorway to Doncaster. Just off this roundabout is where the popular hotel and leisure complex of Forest Pines is with private a health club and golf course.
Property Type Terraced traditional construction.
What 3 words//tarred.summit.whom
QR code to buyers guide:

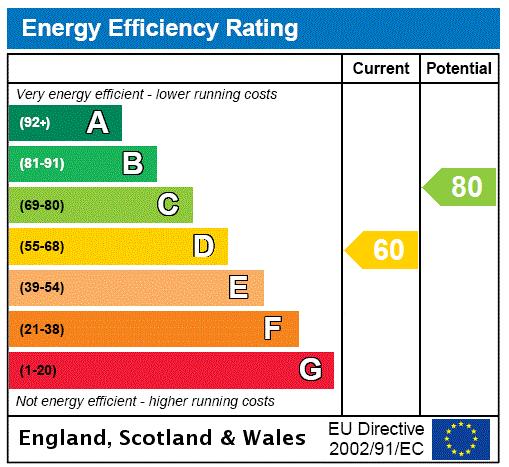
Brigg is a charming small town where I am fortunate to work. The community is warm and welcoming, offering excellent amenities that enhance the small-town experience. It truly has a village-like atmosphere, where residents take the time to engage in friendly conversation and forge connections. Surrounding the town centre, you’ll discover streets lined with period homes, ranging from stylish terraced townhouses to impressive detached residences, all within easy walking distance. Among these, 18 Bigby Street stands out as a magnificent period home that beautifully combines traditional charm with modern influences, creating a spacious and inviting environment ideal for family living.
Freehold Council Tax D Local Authority North Lincolnshire Heating Type Mains Gas
Mains Sewerage Mains
Rating D
The traditional entrance door opens to reveal the first glimpse of this magnificent home. The hallway features numerous period details, including a spindled staircase with a polished handrail leading to the upper floors.
The hallway first leads to an elegant sitting room, where modern décor beautifully complements period features like a stunning marble fireplace with a woodburning stove. The second front-facing reception room serves as a formal dining area, adorned with a Georgian-style fireplace. The third reception room, a spacious rear-facing home study, offers a versatile space that can be used as a playroom or an additional sitting room, catering to a family's needs. There is even a small cellar accessible from the hall.
The kitchen features an array of shaker-style units in slate grey, complemented by a matching center island that includes an integrated breakfast bar. At the back of the kitchen, a door leads to a utility/boot room, which has an entrance to the rear garden.
The period staircase, adorned with a polished wood handrail, ascends to the first-floor landing, leading to the elegant principal bedroom. This sophisticated room features a stunning marble fireplace. A broad archway seamlessly connects to a dressing and sitting area, which also boasts a period fireplace and was originally a separate bedroom. This space has been transformed into a luxurious suite. Closely positioned off the landing, immediately adjacent to the dressing room a door opens to the family bathroom, which includes a traditional fivepiece suite. Adjacent to the bathroom is an additional separate w.c.
The second double bedroom on the first floor features a periodstyle fireplace and includes a built-in storage cupboard/wardrobe.
The spindled staircase ascends to the second-floor landing, leading to four additional bedrooms, one of which features an en-suite shower room. Between the two front-facing bedrooms, both boasting periodstylefireplaces,isastudythatcouldalsoserveasadressingroom.
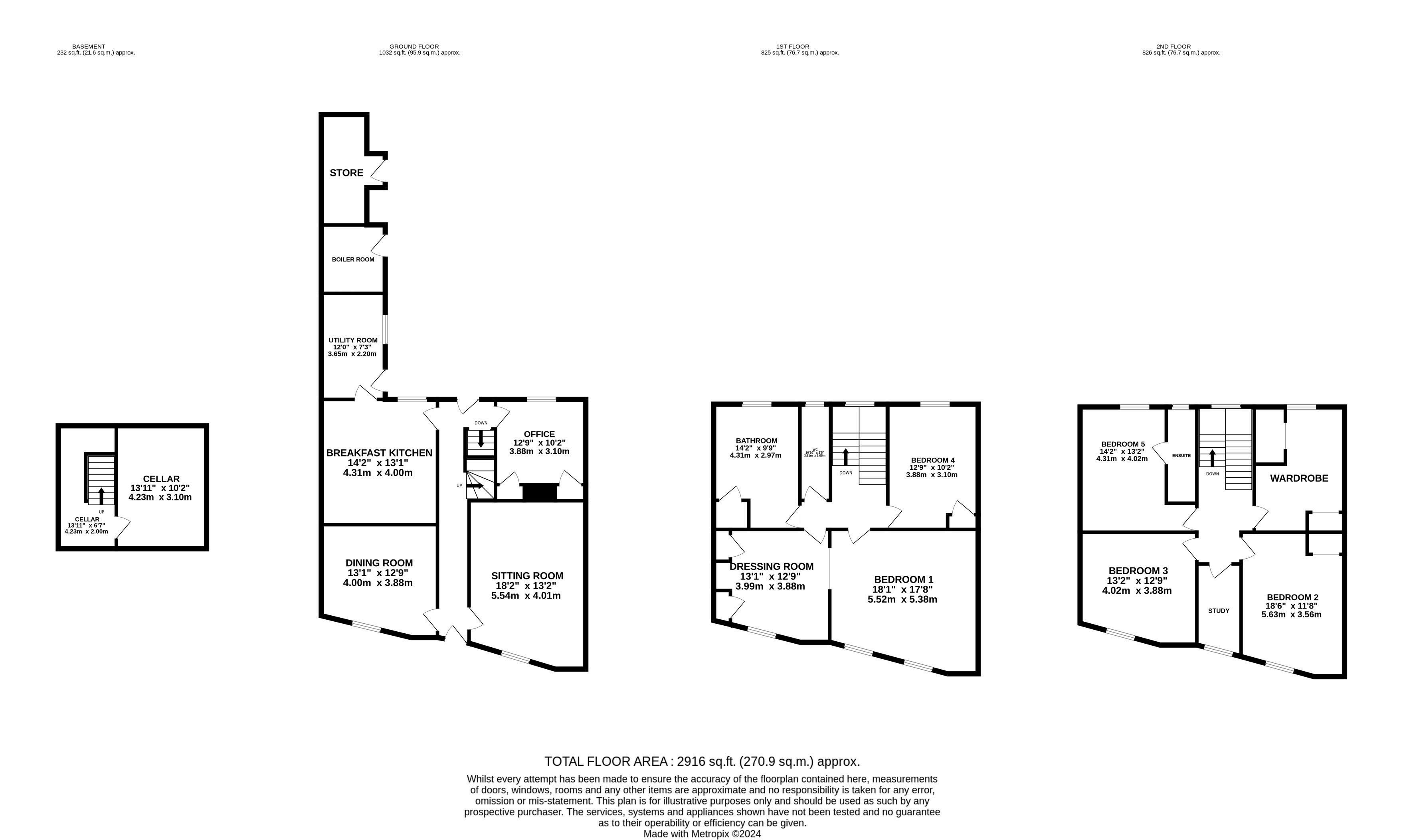

Agents notes: All measurements are approximate and for general guidance only and whilst every attempt has been made to ensure accuracy, they must not be relied on The fixtures, fittings and appliances referred to have not been tested and therefore no guarantee can be given that they are in working order Internal photographs are reproduced for general information and it must not be inferred that any item shown is included with the property For a free valuation, contact the numbers listed on the brochure Copyright © 2020 Fine & Country Ltd Registered in England and Wales Company Reg No. 3844565 Registered Off ce: 46 Oswald Road, Scunthorpe, North Lincolnsh re, DN15 7PQ.

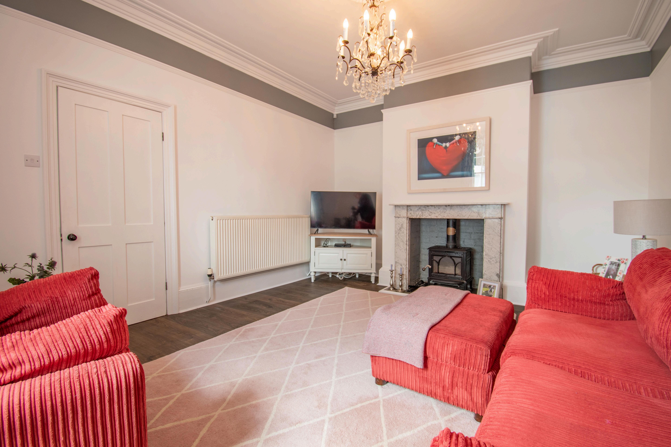
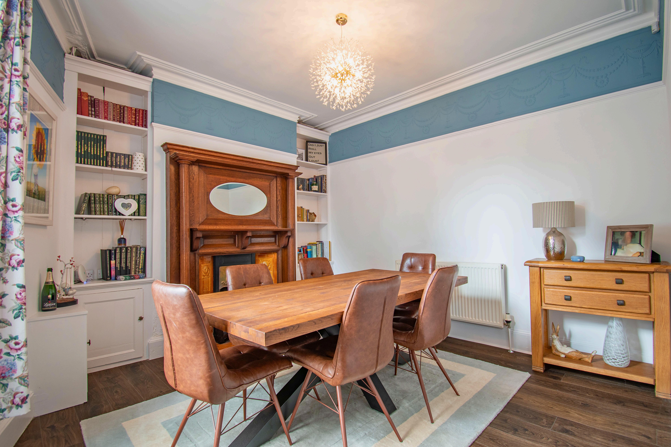
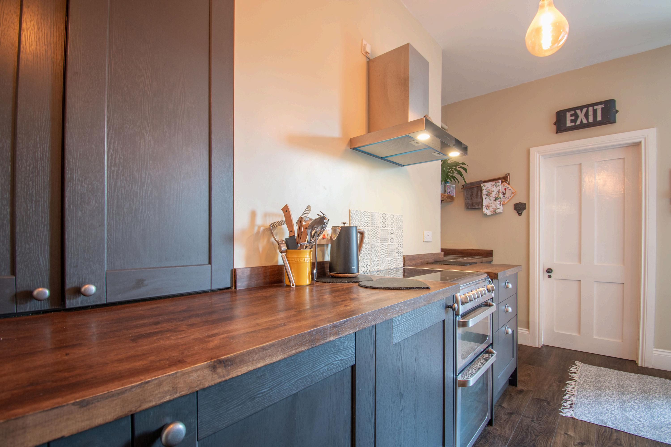
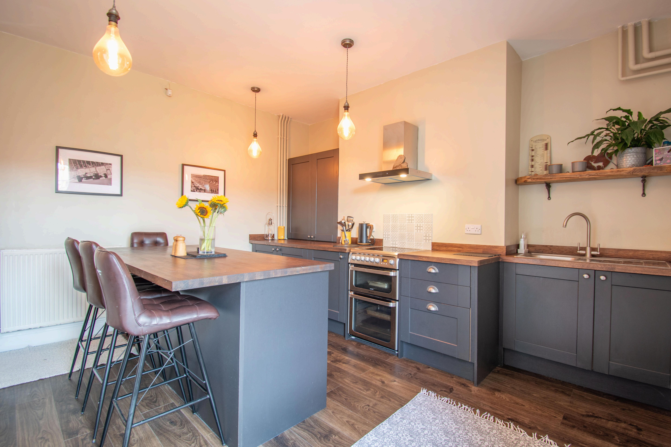
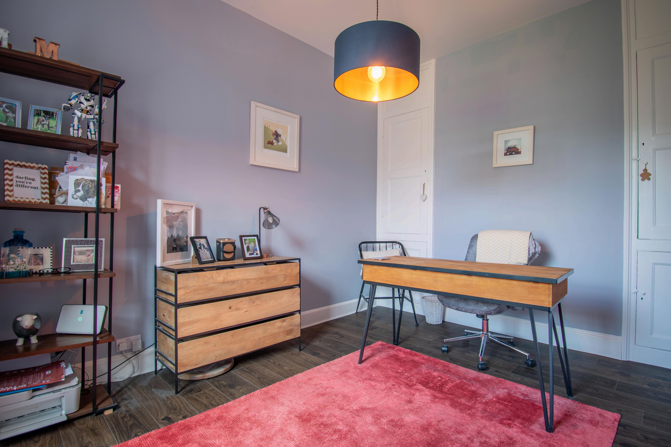
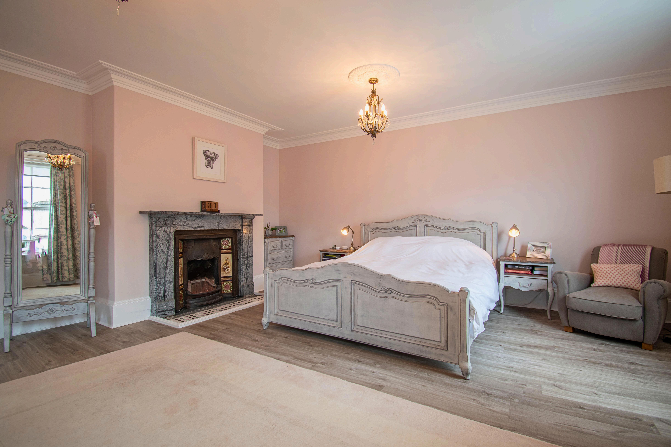
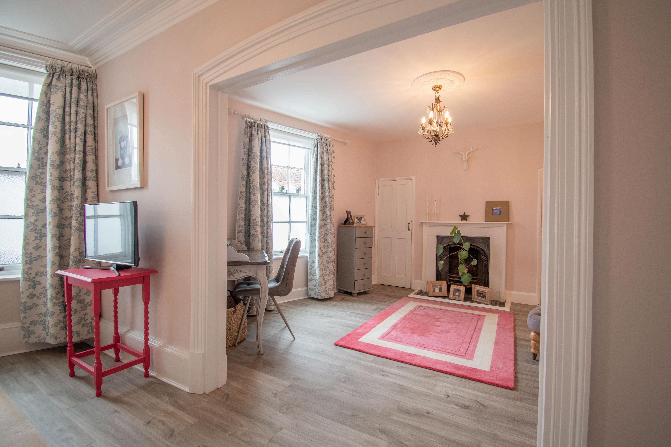
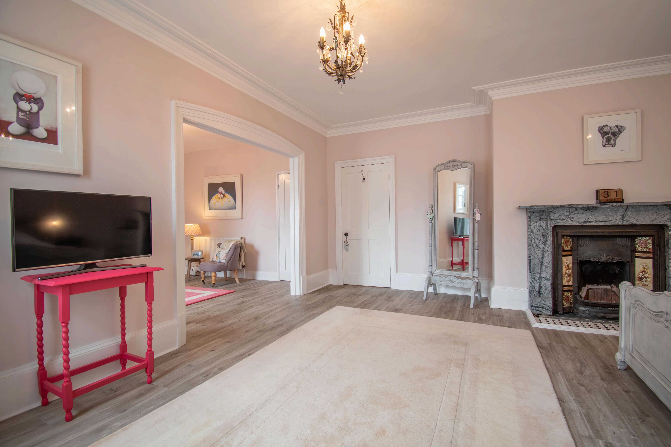

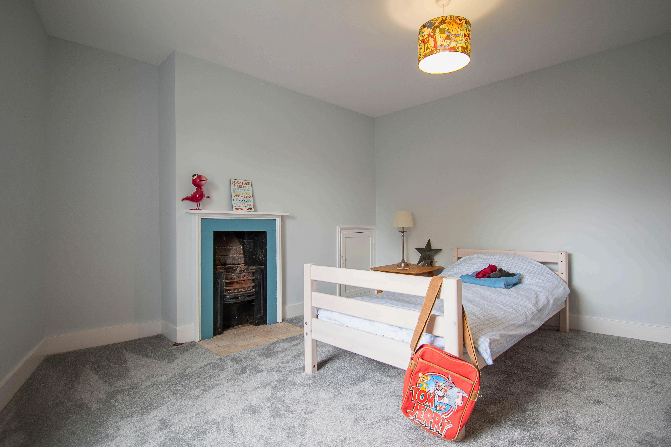
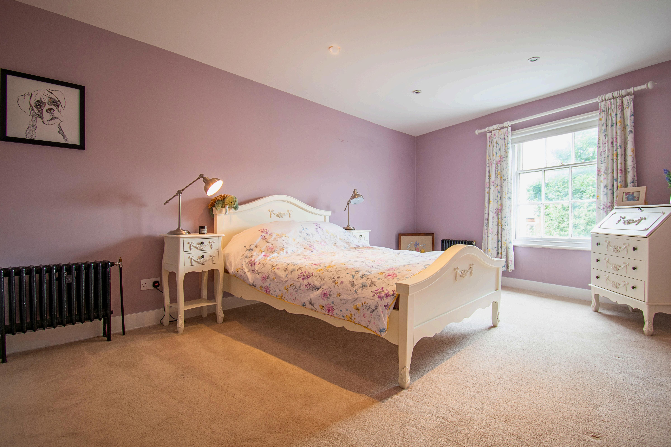
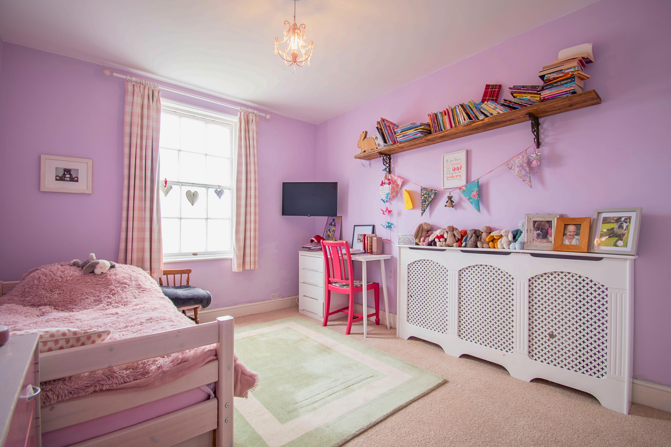
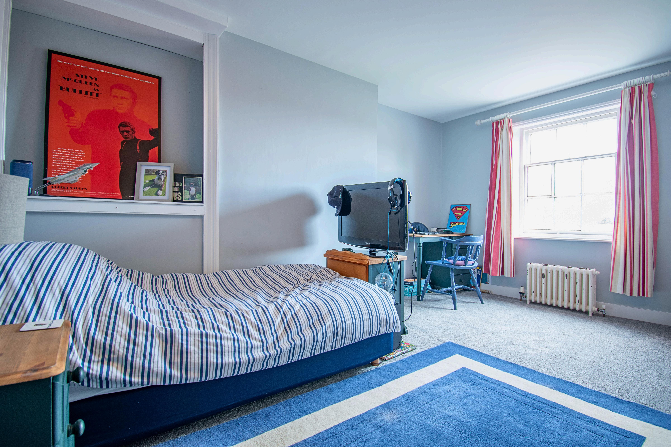
Double timber gates on Garden Street provide vehicular access to a parking area at the rear of the property. This area features a low-maintenance Astro-turfed garden and a stylish flagged patio. A paved path extends from the parking area, passing by the attached outbuildings that include a boiler room and a storeroom. The path continues to the rear entrance door, which opens into the hall, and another door leading to the utility entrance, overlooking a gravelled seating area.
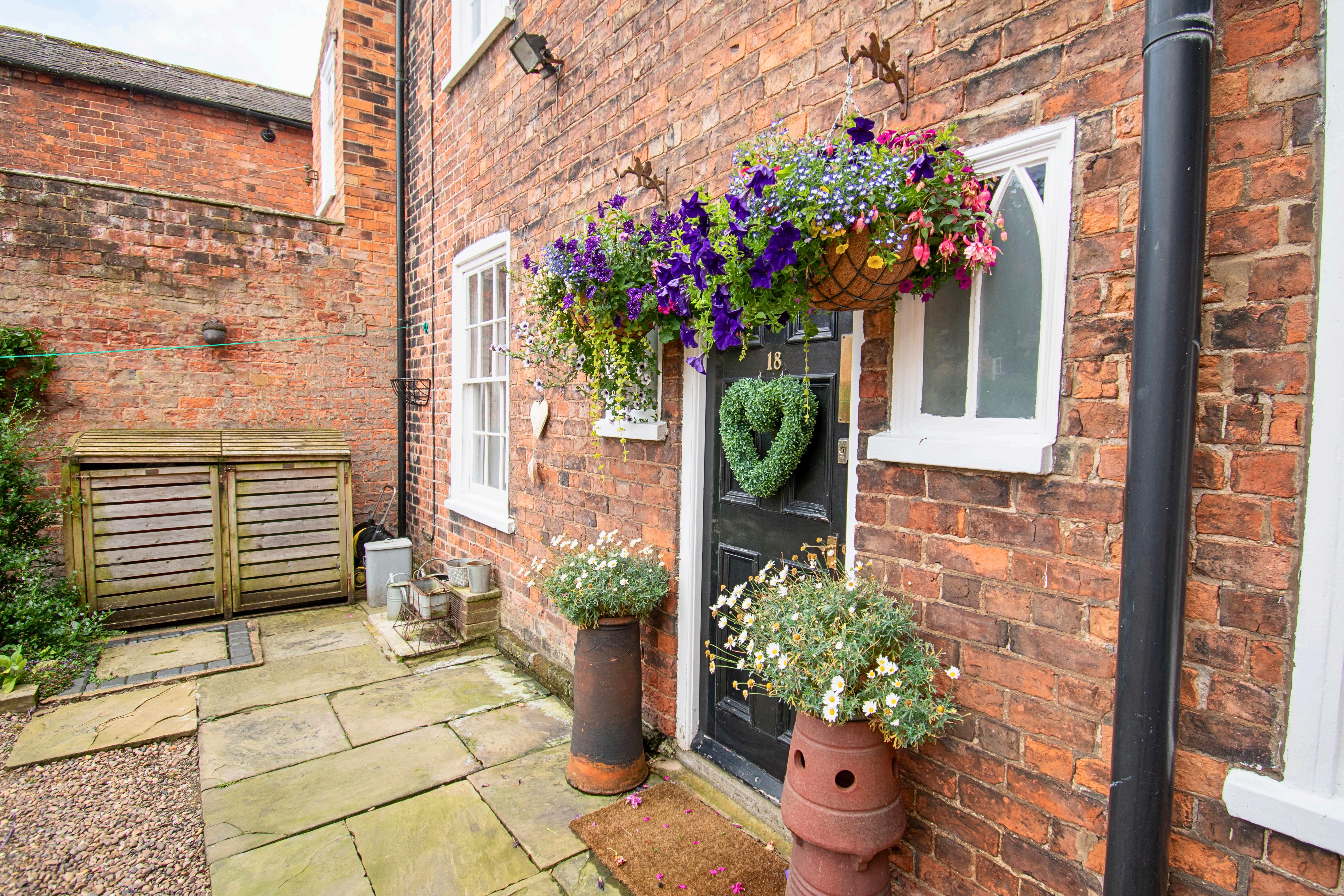
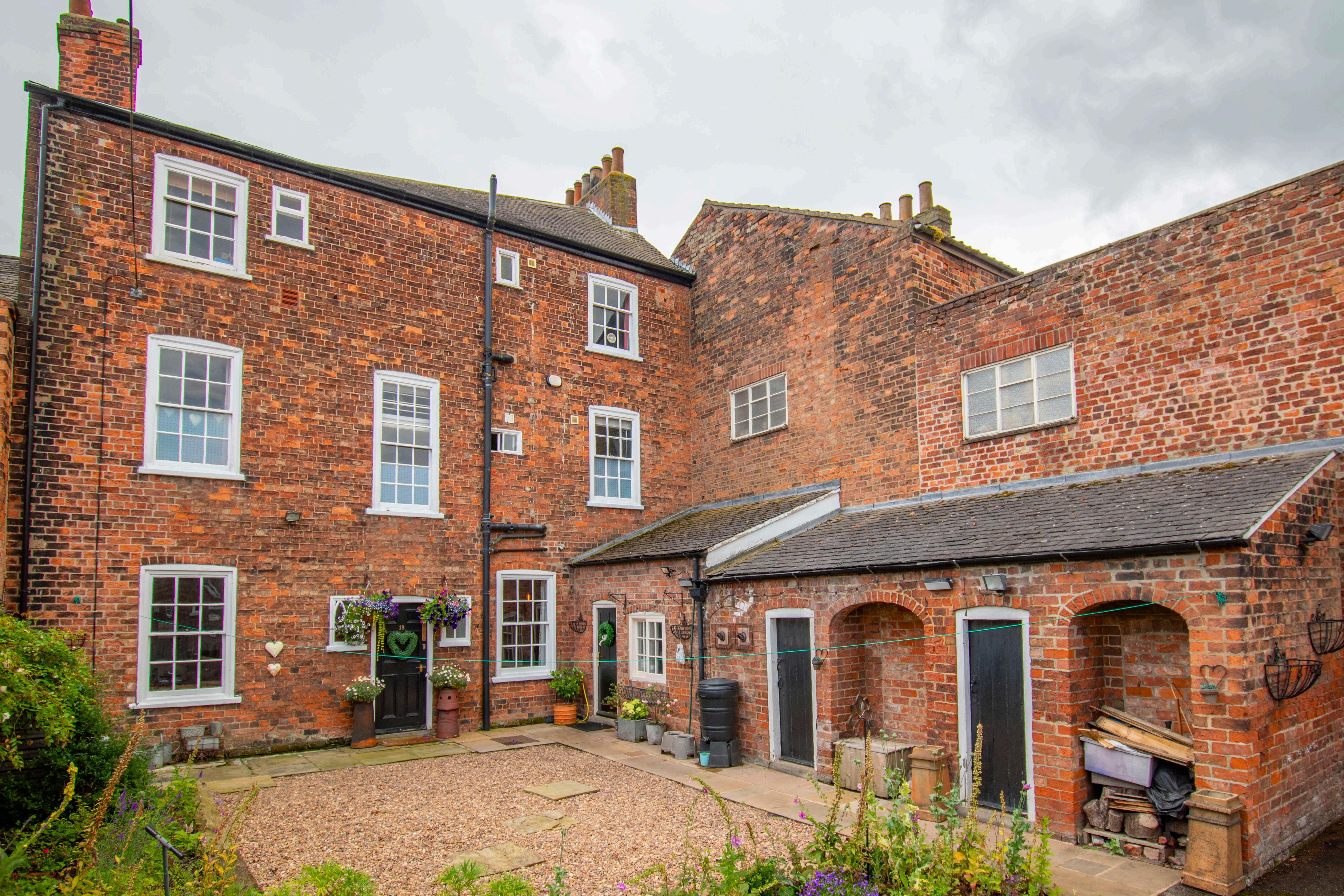






Fine & Country Northern Lincolnshire on
Fine & Country Northern Lincolnshire 72 Wrawby Street | Brigg | North Lincolnshire | DN20 8JE 01652 237666 | northlincs@fineandcountry.com
