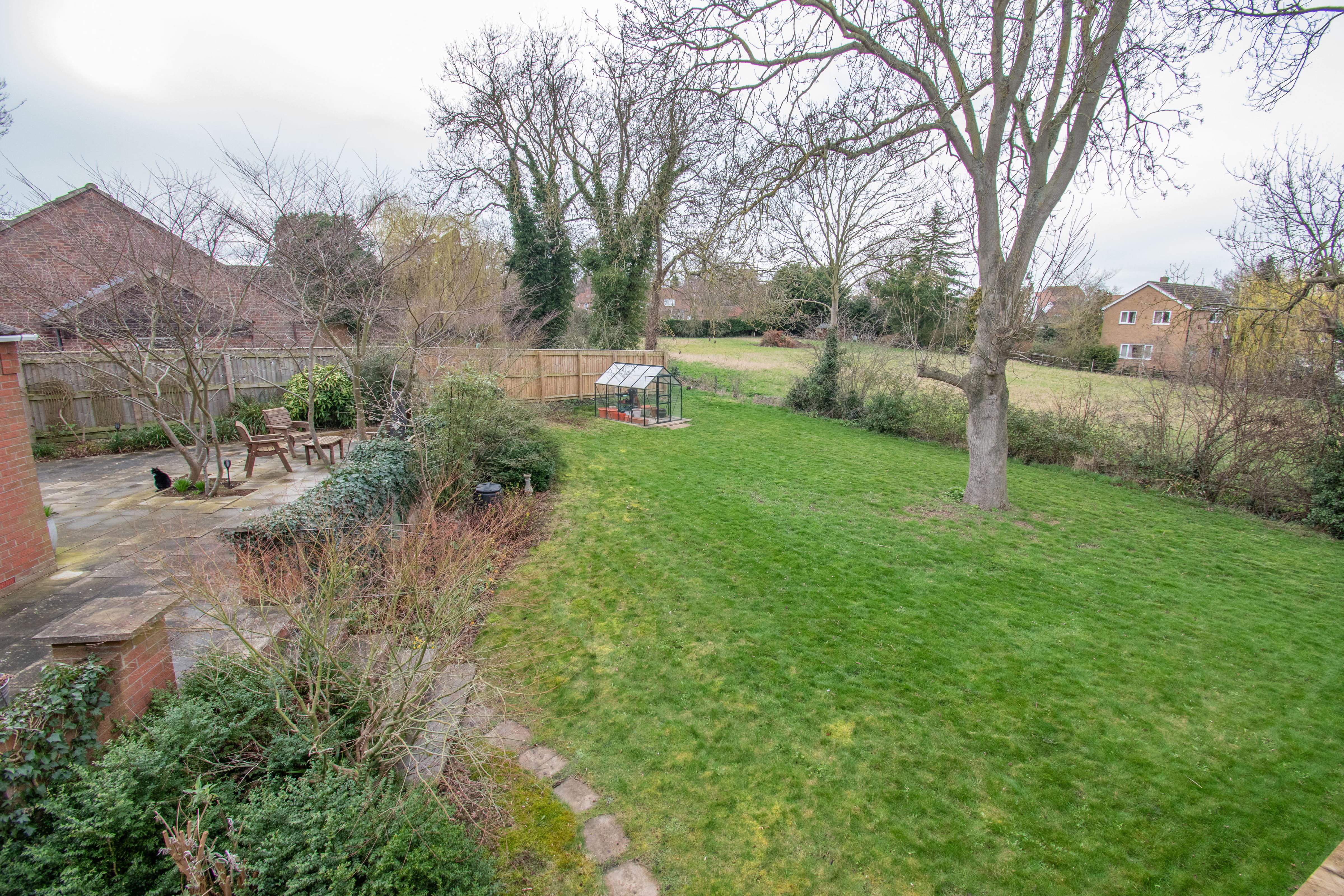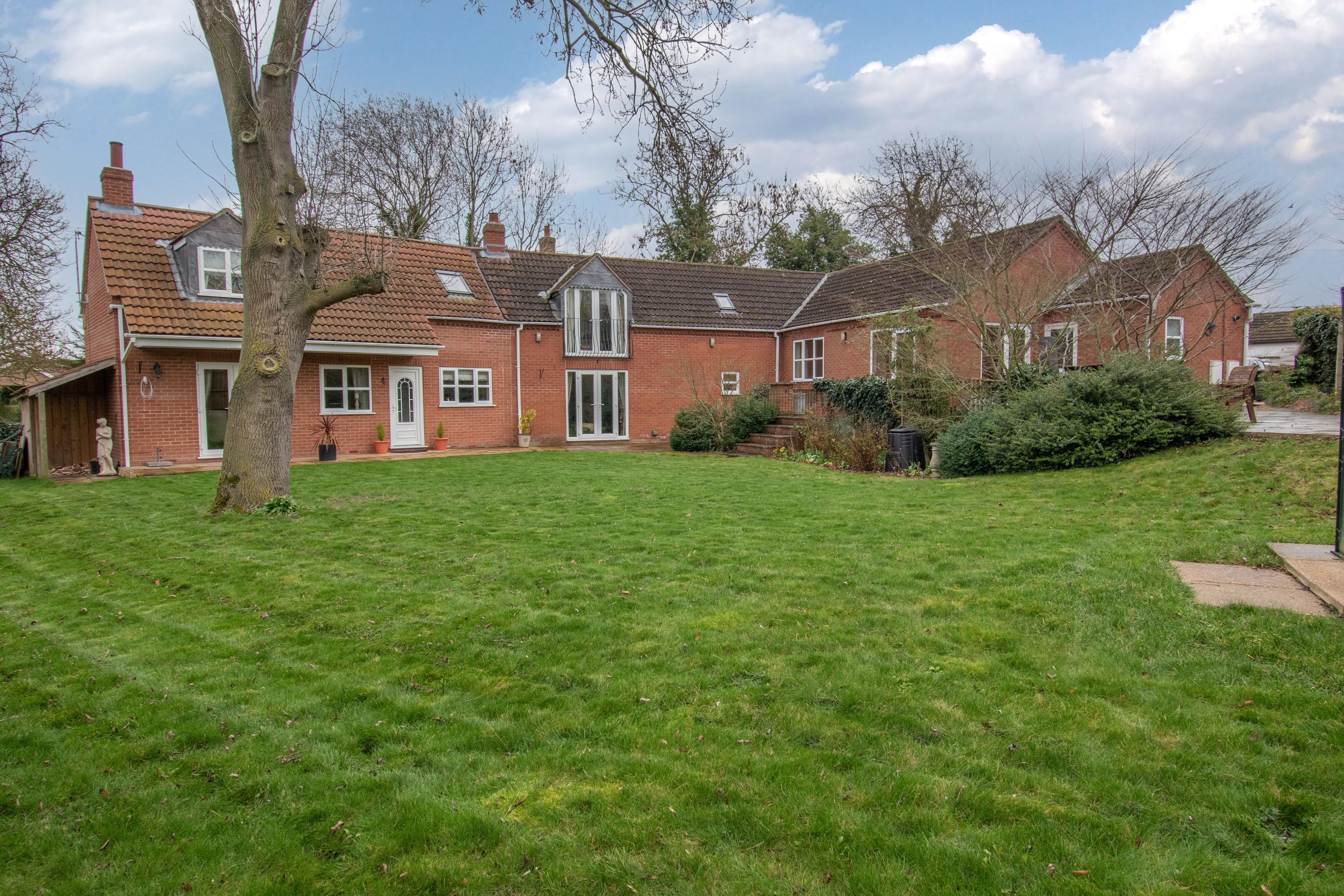




EPC: C |
Tenure: Freehold |
This impressive and deceptively spacious property has been extended and improved by the current owner, to create a home of the highest standard ideal for multi-generational family living.
The design layout which includes a self-contained two storey annex has been carefully planned to not compromise on space or finish throughout the home.
The front entrance door opens into the main house with the hall accessing into the dining room with garden views. Adjacent is the kitchen breakfast room which benefits from two sets of sliding doors opening to the terrace overlooking the lawned garden. The kitchen is fitted in a range of modern cabinets to include a range of integrated appliances. A rear entrance lobby opens to a practical utility room and a w.c.
The entrance hall also leads to the opposite site of the property where there is a family bathroom with a four-piece suite and three ground floor bedrooms. The hall turns to access a spindled staircase to the first floor and a home study; there are steps giving an open plan access to the lower level sitting room. The spacious sitting room is arranged around a fireplace with a wood burning stove, and French doors with glazed side panels open out onto the patio allowing the outside space to be enjoyed.
The staircase leads to a landing to the principal bedroom with a vaulted ceiling and doors open to a Juliette balcony the room benefits from an en-suite shower room.
The main house living space is clearly defined with the sitting room providing a discreet link to the annex.
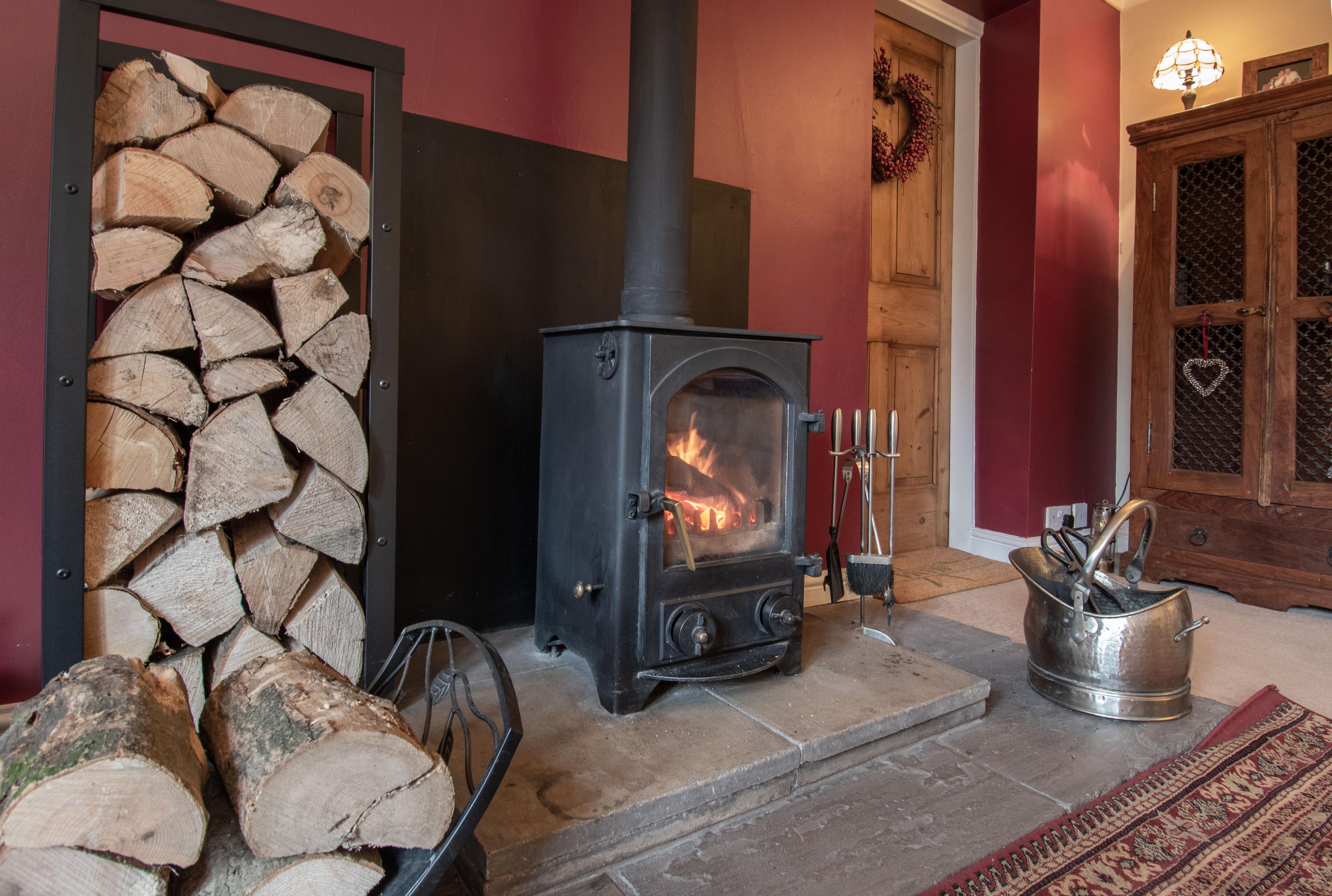
A door from the sitting room opens into the annex kitchen which is fitted in a range of shaker style cabinets with integrated working surfaces, a door opens into a cloakroom with two-piece suite, and an exterior door opens to the patio. An elegant lounge has a period style fire surround with wood burning stove and staircase to the first floor.
The landing has a storage cupboard and opens to the double bedroom with a range of fitted wardrobes and to the opposite side of the landing is a bathroom with a modern four-piece suite.
Council Tax: D

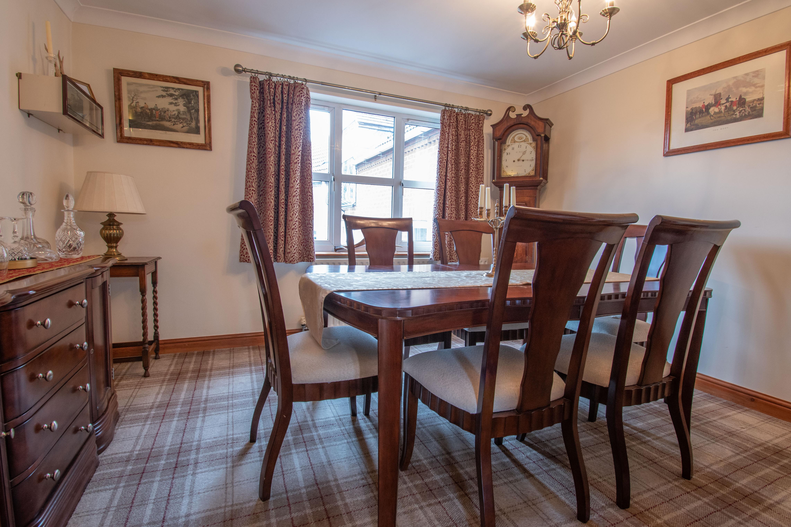
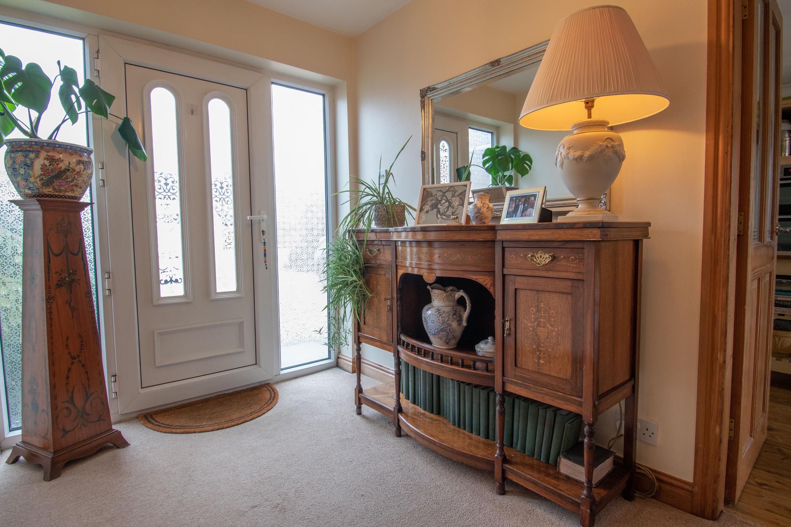

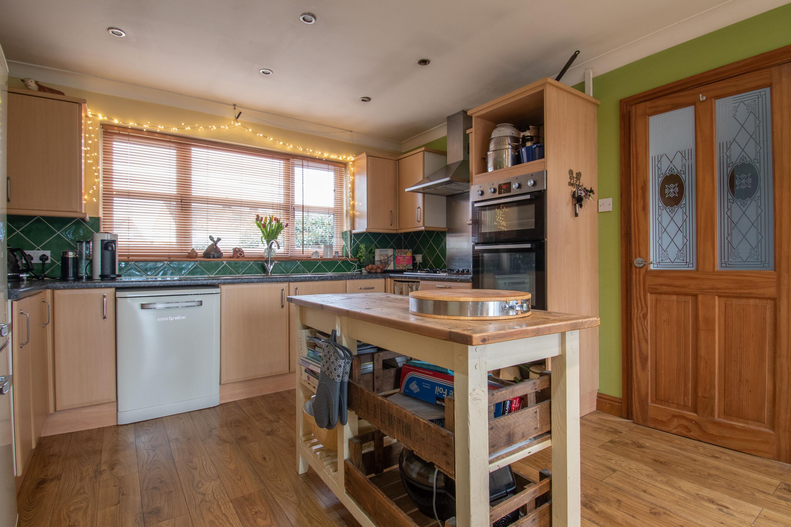
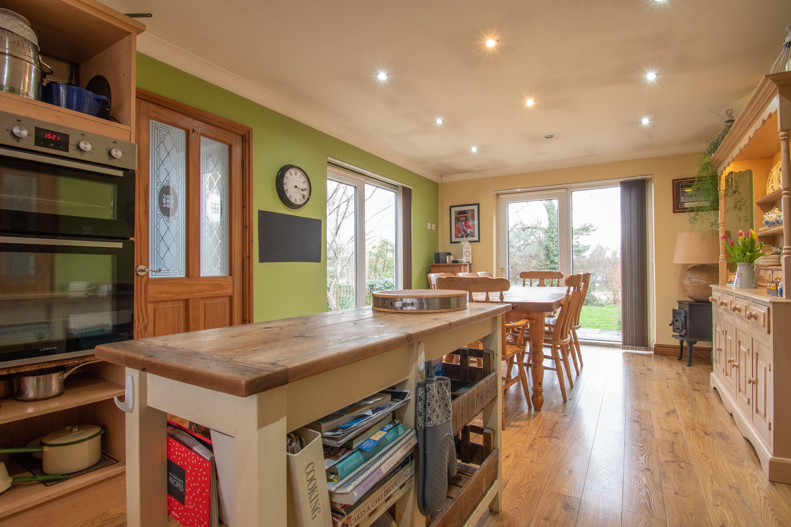
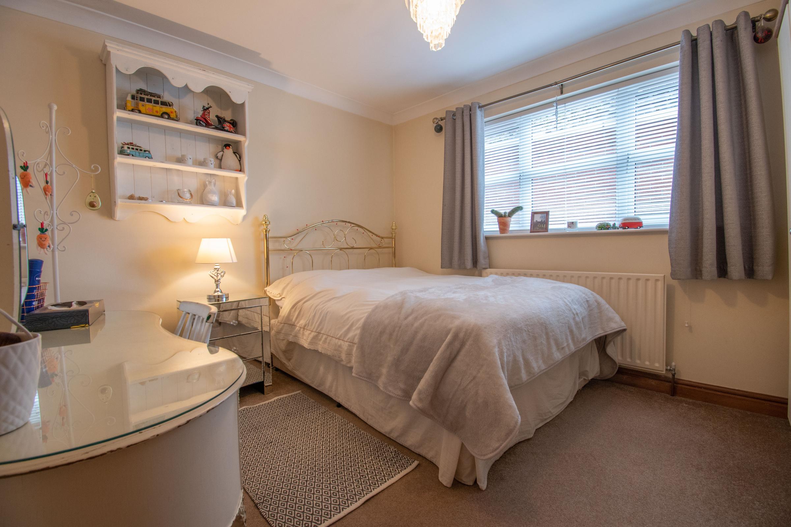


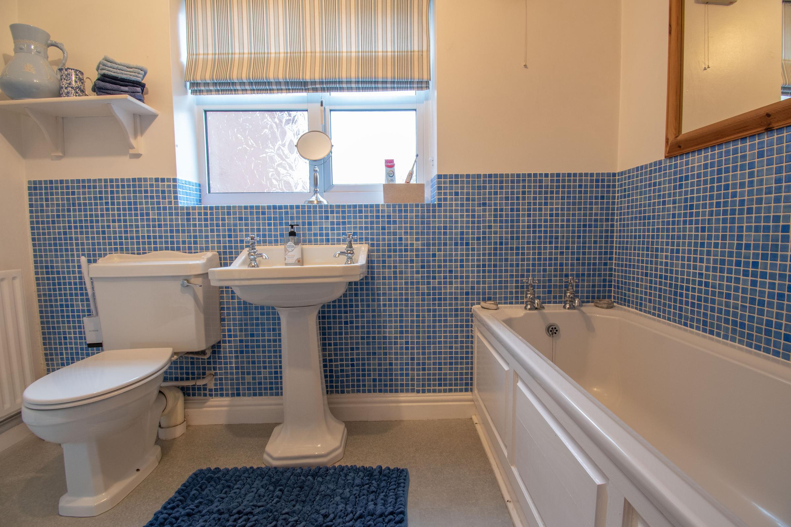

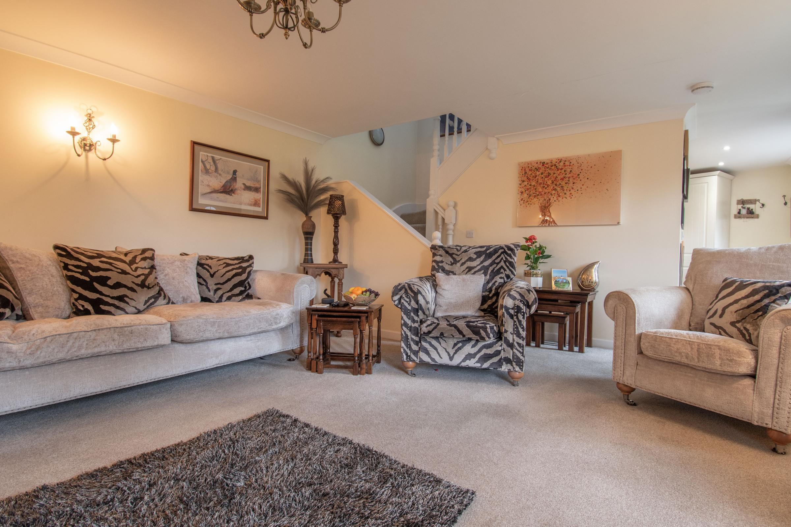
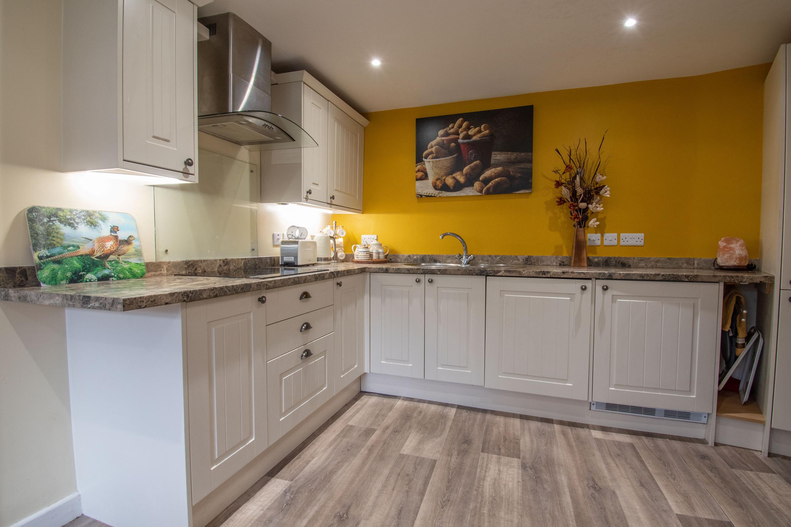
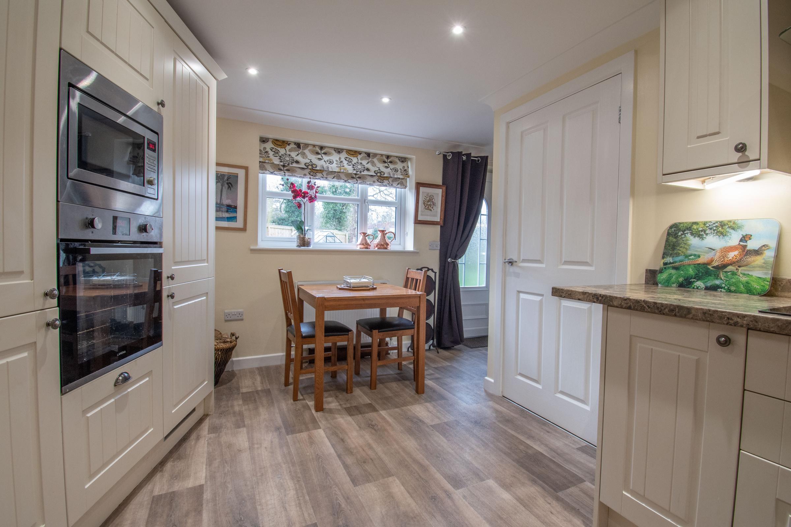
Agents notes: All measurements are approximate and for general guidance only and whilst every attempt has been made to ensure accuracy, they must not be relied on The fixtures, fittings and appliances referred to have not been tested and therefore no guarantee can be given that they are in working order Internal photographs are reproduced for general nformation and it must not be inferred that any item shown is included w th the property For a free valuation, contact the numbers listed on the brochure Copyr ght © 2020 Fine & Country Ltd Registered in England and Wales Company Reg No 3844565 Registered Office: 46 Oswald Road, Scunthorpe, North Lincolnshire, DN15 7PQ
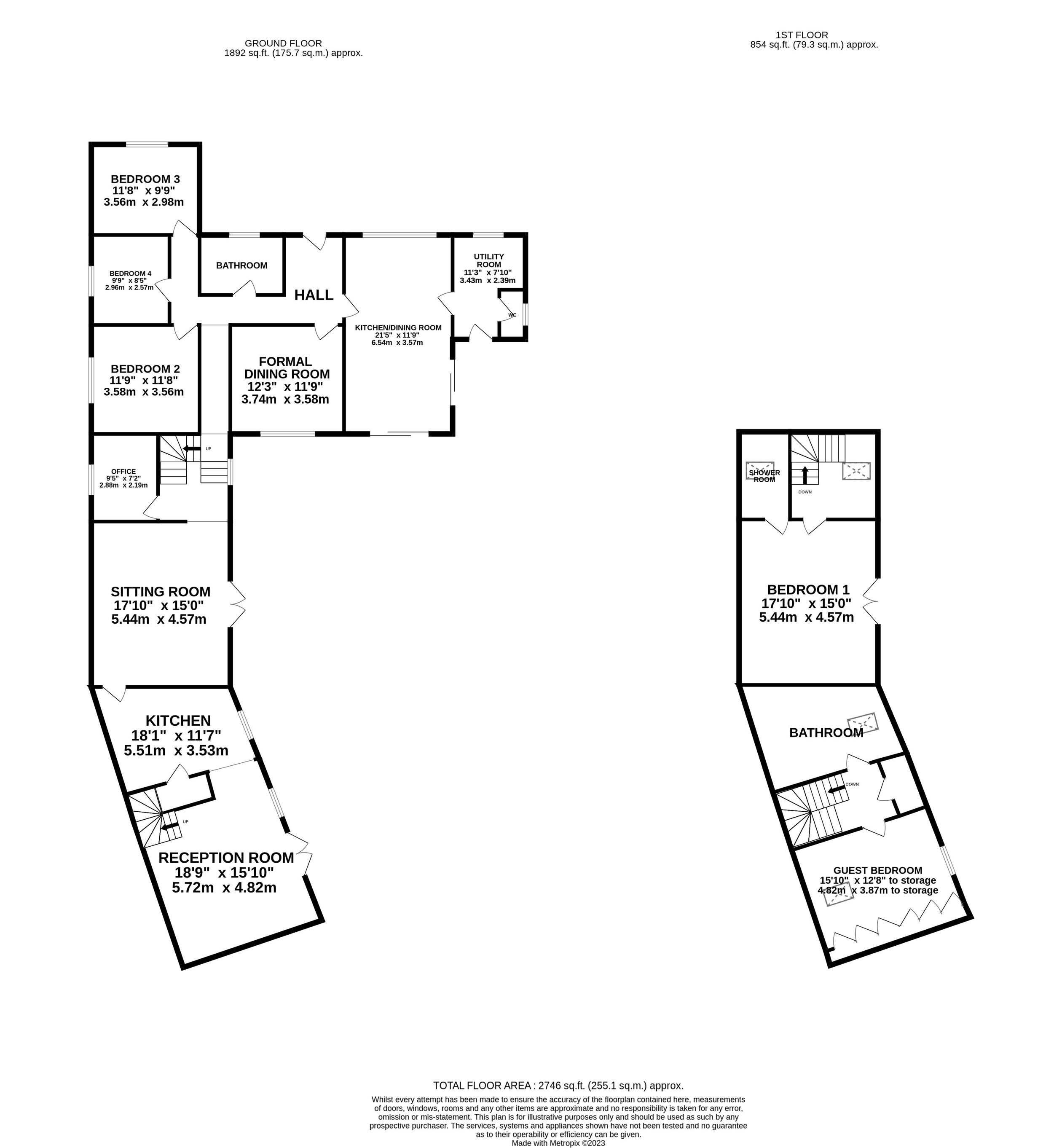
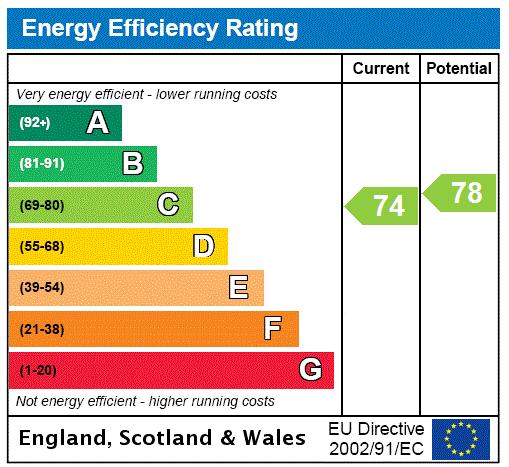


Located in the village of Willingham by Stow a rural Lincolnshire village around seven miles f Gainsborough, where there are all main town highly sought-after Queen Elizabeth Grammar circa twelve and a half miles to the Cathedral ci

The property is approached from a gravelled s which leads to the parking area to the front of the drive to the double detached garage with u power and light with window to the side and p the side of the garage and house is a gravelled log store.
A path leads around the front aspect giving acc entrance door and around to the side where paved terrace which extends to the rear aspe from the main house kitchen. Steps lead dow garden with planted borders and green hous with seating areas runs along the side of the law the sitting room and annex. There is a log store to the side of the annex.



