Wilam Ngarrang Apartments
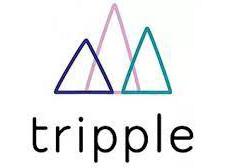
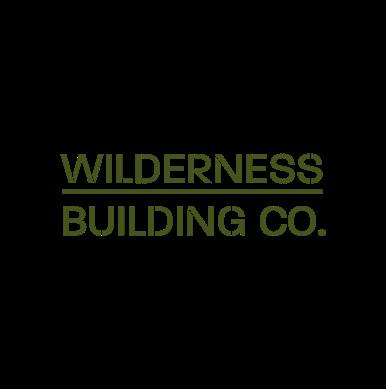
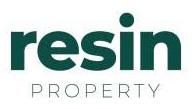

4 Wilam Ngarrang Apartments Executive Summary .................................................................................... 06 01 Working With First Nations ..................................................................... 08 Always Was Always Will Be................................................................... 10 History ................................................................................................ 11 02 Retrofit Opportunity .............................................................................. 12 Why Retrofit ........................................................................................ 14 Impact For Greater Melbourne ............................................................. 15 03 Wilam Ngarrang .................................................................................... 16 The Building Before ............................................................................. 18 The Process ........................................................................................ 20 04 Transformation ..................................................................................... 22 Shopping List ..................................................................................... 24 Before / After Photos ........................................................................... 26 05 Social ................................................................................................... 30 Social Initiatives .................................................................................. 32 A Responsible Landlord ...................................................................... 34 06 Environmental ...................................................................................... 36 What Makes It Special ......................................................................... 38 Energy, Water & Waste ........................................................................ 40 Materials ............................................................................................ 42 07 Financials ............................................................................................. 46 Cost Breakdown .................................................................................. 48 Costs & Initiatives .............................................................................. 50 Living Costs ....................................................................................... 51 08 The Future ............................................................................................ 52 Appendices ............................................................................................... 56 Contents
We proudly acknowledge the Wurundjeri people of the Kulin Nation as the owners of the lands on which Wilam Ngarrang exists, and pay our respect to their Elders past, present and emerging.
We recognise the deep connection of First Peoples to Country and value their contribution to caring for, and managing the land, water, natural and built landscapes and their profound knowledge systems.
Team
Architect: Client:
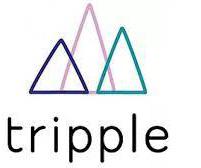
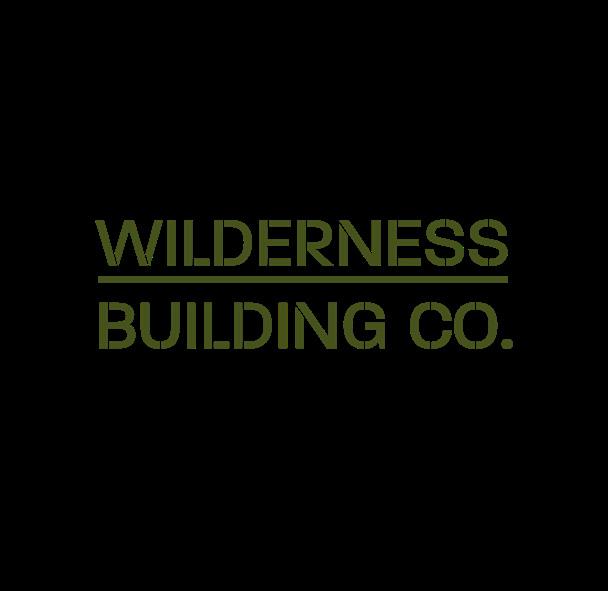
Builder: Project Manager:

Planning Consultant:
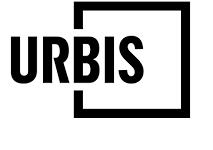
Environmental Consultant:
Executive Summary
Imagine transforming all existing buildings in Melbourne from consumers to producers.
The purpose of transforming this building was to create an example for the city. A financially replicable model of a low environmental impact retrofit which is comfortable, whilst reducing operating costs for tenants.
The building has undergone a minimalintervention retrofit, implementing as many cost-effective environmental initiatives as possible, whilst increasing the amenity for tenants and extending the building’s lifespan.
This project serves as an example of what mandatory environmental building retrofits in Melbourne could do, creating a precedent which could be easily replicated across existing buildings in Melbourne.
Rather than knock down our existing structures, with all of their embodied energy and carbon, this project celebrates the opportunity to repair them in a pragmatic and financially viable manner.
Key Facts
• ~ 80% reduction in bills
• ~80% reduction in embodied carbon emissions in comparison to constructing an equivalent new apartment block
• ~35% reduction in mains water consumption through rainwater collection, efficient water fittings and fixtures
• Added insulation, airtightness, double glazing & heat recovery ventilation for indoor comfort & energy savings
Key targets of the project were: Net-positive energy, minimised grid water demands, approaching zerowaste operations, minimised carbon in construction, and approaching zerowaste construction.
These initiatives target zero cost operations, resulting in a significant reduction in bills.
HomeGround Real Estate - an ethical real estate agency where 100% of profits are used to help end homelessnesshave been appointed to let out all the apartments. Additionally, two of the apartments will be rented at below market rate to people needing support getting into the rental market.
Working closely with the Wurundjeri Land Council, the building has been named in Woi Wurrung language and in collaboration with Wurundjeri artist, Alex Kerr, a mural has been created on the building. The project is also committed to “Pay The Rent” back to First Nations organisations annually.
We acknowledge that Wilam Ngarrang Apartments are on Wurundjeri Land. Sovereignty has never been ceded, this was and always will be, Aboriginal land.
• Added efficient VRF heating and cooling for occupant comfort, with added energy consumption more than offset by on-site solar generation
• Added CO2 heat pumps for DHW, with sufficient thermal storage to run exclusively in daylight hours to maximise the use of rooftop solar PV
• 33kW rooftop solar system that generates more power than the building consumes each year
• Designed to reduce waste through onsite communal composting
• A commitment to Pay the Rent
6 Wilam Ngarrang Apartments
Why is retrofitting important?
The most cost-effective solution to making major cuts in greenhouse gas emissions is retrofitting existing buildings.
The industry is still focused on new “sustainable” buildings, but the best solution is actually in retrofit.
Existing buildings present a much larger problem — and a larger opportunity — than new buildings.
Two thirds of all existing building stock globally will still be in use by 2050.
Embodied emissions are the next big issue and new buildings cannot compete with the low environmental impact of improving our existing structures.
There are over 1 million buildings in Melbourne that need energy efficiency upgrades - 1.3 million residential homes and 40,000 commercial buildings.
Melbourne wastes around $4.5 billion annually through inefficient buildings.
Australia’s First Plus Energy Retrofit of an Apartment Block
Reducing energy consumption through retrofitting buildings is a significant and cost-effective opportunity. It is estimated that energy efficiency could result in a 53% reduction in energy consumption in residential buildings, and a 44% reduction in energy consumption in non-residential buildings.
The aim was to create a profitable example of retrofitting, that connects with people to help speed up much needed policy.
Here are three simple steps to retrofit our existing building stock;
1. Electrification of buildings
2. Energy efficiency upgrades including building fabric and efficient equipment
3. Increasing solar uptake on buildings
By doing this, we can reduce emissions in Greater Melbourne by more than 40%.
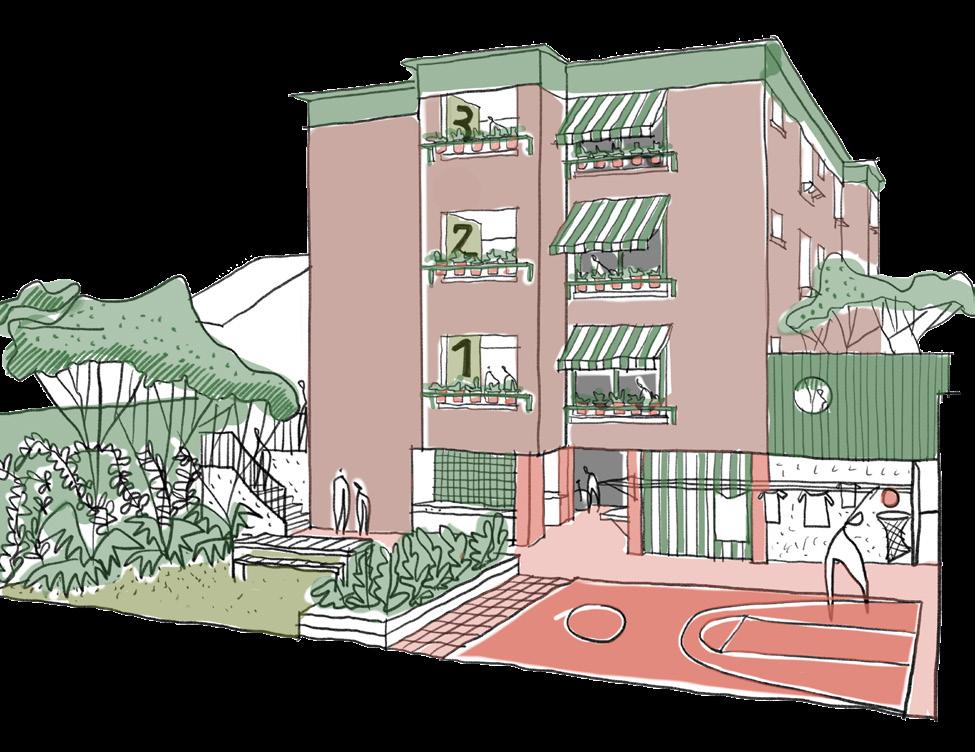
7
Working with First Nations
We proudly acknowledge the Wurundjeri people of the Kulin Nation as the owners of the lands on which Wilam Ngarrang exists, and pay our respect to their Elders past, present and emerging
8 Wilam Ngarrang Apartments 01.
9
Always Was And Always Will Be
We acknowledge the Wurundjeri Woiwurrung people as the sovereign custodians of the land on which this project exists on. We acknowledge their long-standing and continuing care for Country and we recognise First Peoples stronge practice has been thriving here for millennia. We extend our respect to ancestors and Elders past and present, and to all First Nations people.
This land is situated on Wurundjeri land and was stolen from them - we are therefore the beneficiaries of this stolen land. This is only one of the reasons why we believe it is so important to pay our respects to the Traditional Owners of the land and incorporate them into the development process.
From early on, we engaged with the Wurundjeri council, meeting with their elders and discussing the project. We had a few ideas about how we could pay our respects and gratitude. The Aunties were incredibly forthcoming with their time and were honest and open. This project would not have been the same without their involvement.
Out of these consultations, the major theme that emerged was the presence of culture. Unfortunately the First Nations culture was being diminished over time. The Aunties suggested a number of interventions that could add First Nations culture into the project and create a place where Indigenous Australians would feel comfortable.
One of the recommendations was using Woi Wurrung language to name the building, and so the name ‘Wilam Ngarrang’ was suggested. Wilam Ngarrang - translates to ‘Place to reflect’ - felt like a beautiful and fitting name for the building.
In collaboration with Wurundjeri artist, Alex Kerr, a mural has been created in
the courtyard of the building. Alex, who also performed a Welcome to Country at the opening of the building, designed a mural for the building.
The design is to represent all the residences that will live here and the journeys they have all been on by the use of meeting places and the curved path from each meeting place. We then have both Waa (crow) - Our protector & Bunjil (Egale) - Our creator, watching over everyone while they are on country and keeping them safe.
The project is also committed to paying 2% of revenue from the building back to First Nations led organizations annually. This signifies an acknowledgement that we are in fact on Aboriginal land and we should be passing on the wealth that is generated on their land. In line with the rest of the project, we think that this acts as an example that other developers/ property owners could replicate.
10 Wilam Ngarrang Apartments
History
Ngár-go/Fitzroy a place of great significance for the Aboriginal and Torres Strait Islander rights movement in Australia. Ngár-go/Fitzroy was a safe gathering place for Aboriginal and Torres Strait Islander people moving to Melbourne from the 1920s onwards, and a place where many of the Stolen Generations came to find family and reconnect with their community.
The Wurundjeri people before contact lived, worked and looked after the land in the area now known as Fitzroy since the beginning of time. The cities of Fitzroy and Collingwood now stand on these traditional lands. The settlement and development of the city of Melbourne impacted heavily upon the Wurundjeri people. Dispossession of land, dislocation, frontier clashes, massacres and the impact of introduced diseases saw a dramatic decline in Aboriginal populations of the area. In 1835, Wurundjeri ‘Ngurungaetas’ (or tribal leaders) Billibellary and Bebejan were tricked into signing a treaty (later deemed invalid by the English government) with visiting businessman, John Batman, that signed over a large portion of Wurundjeri land in exchange for gifts such as flour, blankets and steel axes. As the government tried to assimilate Aboriginal people into white society, the Wurundjeri people were encouraged to move to the Merri Creek Protectorate Station. When this failed, people were moved to the Acheron Mission Station, and later to Coranderrk (run by the Aboriginal Protectorate Board), near Healesville. Coranderrk was closed in the 1920s by the government, but some of the Wurundjeri refused to leave and stayed on.
Despite the effects of colonisation, Aboriginal people and culture survived and the strong bonds between families and clans could not be broken. From
the 1920s onwards, the Aboriginal community of Melbourne began to steadily increase with the wave of Aboriginal people coming straight from the missions such as Thomas James, Grace Brux, Margaret Tucker, Martha Nevin (Wandin, Wurundjeri women) and William Cooper, who moved to Fitzroy from Cummeragunja between 1920 and 1935. By the 1950s, Fitzroy supported a community of more than 300 Aboriginal people, with many living in surrounding inner city suburbs. Fitzroy not only became the largest Aboriginal community in Victoria, it also became the social and political hub of Aboriginal Melbourne.
We highly recommend everyone exploring Fitzroy/Ngar-go through the Yalinguth app. Yalinguth uses soundbased augmented reality to connect people walking through a location with stories told by local Aboriginal and Torres Strait Islanders. With headphones on and the app launched you will be guided by stories and sounds, drawing you closer, until you are right there in the middle of a protest, sitting beside a storyteller, or walking next to a poet. https://www.yalinguth.com.au/
Information gathered from the FITZROY ABORIGINAL HERITAGE WALKING TRAIL, accessed via https:// aboriginalhistoryofyarra.com.au/
11
02.
Retrofit Opportunity
Retrofitting is the most cost-effective way to make major cuts in energy use and reduce greenhouse gas emissions
12 Wilam Ngarrang Apartments
13
Why Retrofit?
Retrofitting is the most cost-effective way to make major cuts in energy use and reduce greenhouse gas emissions.
The industry is still focused on building new “sustainable” buildings, however existing buildings present a much larger problem, and much greater opportunity. Two thirds of the buildings that will be around in 2050 already exist today.
Melbourne’s emissions can be reduced by more than 40% if we retrofit our existing residential and non-residential buildings.
We can significantly improve the energy performance of existing buildings by doing three things:
1. Electrifying the Existing Building 2. Adding Energy Efficiency Upgrades 3. Increasing solar uptake on buildings
All these initiatives are cost effective, in average paying for themselves in 7 years.
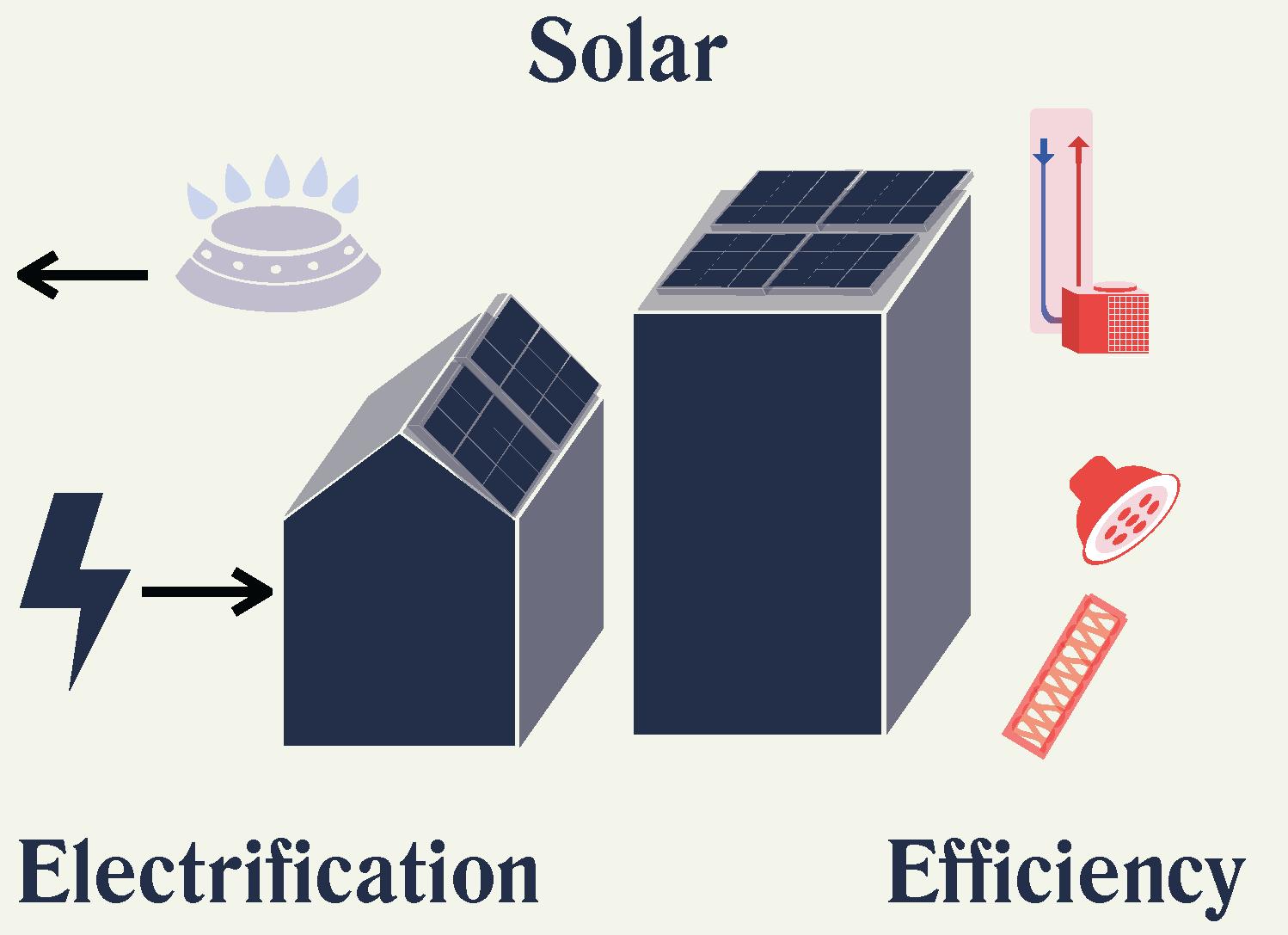
14 Wilam Ngarrang Apartments
Efficiency Electrification
Solar
Impact for Greater Melbourne
What is the environmental impact?
Efficiency retrofits can reduce energy consumption by 28%. Applied across the city, in combination with electrification and expansion of solar PV, this could reduce emissions by over 40%.
How much will it
cost?
There are over 1 million buildings in Melbourne that require energy efficiency upgrades.
This is a $55 billion opportunity for Melbourne that will create over 55,000 jobs.
What is the return on investment?
This is estimated to save around $8.29 billion annually, resulting in a simple payback of around 7 years.
capital cost: $55 billion payback period: within 7 yrs
15
annual savings:
Capital Cost Annual Savings Payback Jobs Electrification $3.8 billion $0.59 billion 6.5 years 1,400 Efficiency $28.7 billion $4.5 billion 6.4 years 11,000 Solar $22 billion $3.2 billion 7 years 43,000 Total $54.5 billion $8.29 billion 7 years 55,000 jobs
$8.29 billion
03. Wilam Ngarrang
16 Wilam Ngarrang Apartments
Australia’s
first plus energy retrofit of an apartment building
17
Transport We Are Here CBD Greater Melbourne
The Building Before
Wilam Ngarrang Apartments are located on King William Street in Fitzroy, Naarm (Melbourne).
There are 15 studio apartments spread across 3 stories. Each apartment is ~30m2.
The entire apartment building has undergone an extensive retrofit which involved major upgrades to the apartments, communal spaces and outside spaces.
The original building included:
// A rear car park
// No bike storage
// No functional intercom system
// No heating and cooling
// No fixed cooking equipment
// No rainwater storage
// No solar
// Coin operated communal laundries
// Instantaneous electric hot water units
// No kitchen or bathroom exhaust system
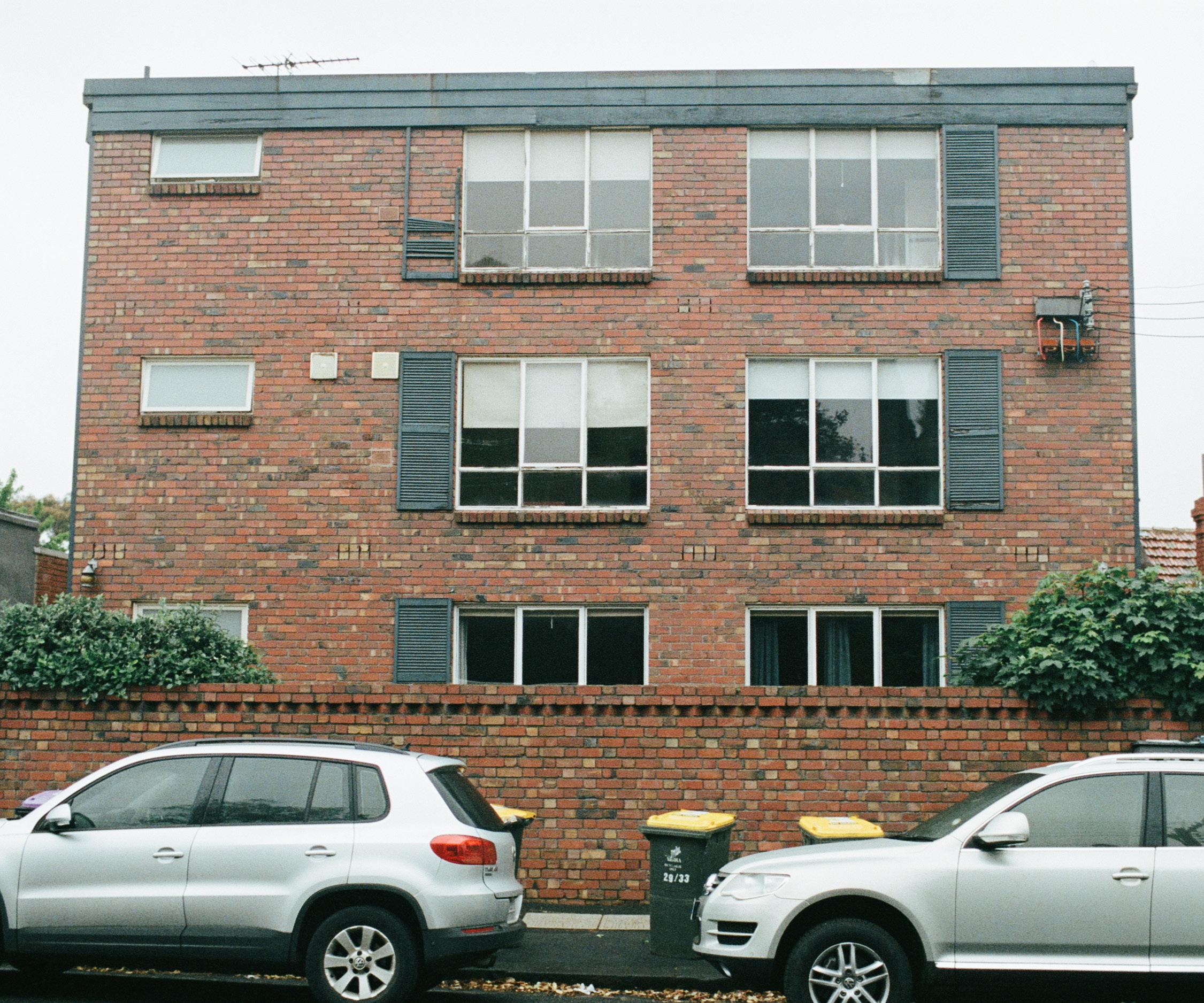 Photographer: Nat Jurrens
Photographer: Nat Jurrens
18 Wilam Ngarrang Apartments
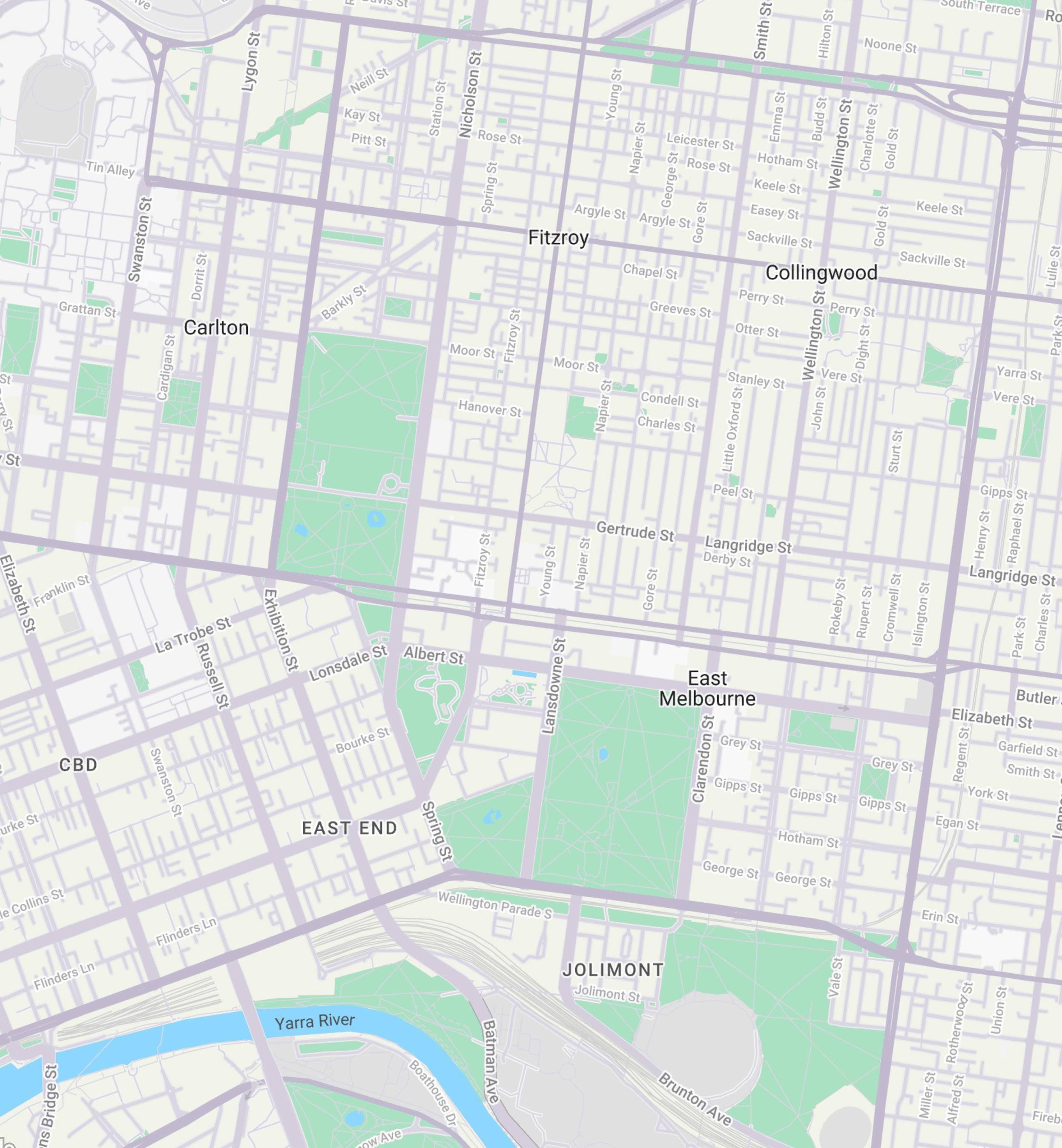
19
Figure 1: Location Plan of the Wilam Ngarrang Apartments
Location
Wilam Ngarrang
Melbourne Cricket Ground
Carlton Gardens
Melbourne CBD
The Process
The process:
This project was an environmentally led retrofit, designed to be replicable, driven by environmental pragmatism and social outcomes, and required to demonstrate market rate returns for investors.
The client, builder, architect and environmental consultant were all involved in the design and decision making process, particularly when it came to selecting which environmental and social initiatives to include.
Approach:
Our approach was centred around fair tenancy, transparency, environmental pragmatism and creating a holistic, comfortable place to live.
Rather than testing and experimenting with future technologies, this project aims to meet the environmental financial threshold - where every currently cost effective initiative is implemented. We aimed to create a model for how to bring our existing building stock into the sustainability movement. This involved implementing every cost effective initiative, increasing the amenity for tenants, and extending the lifespan of the building while not increasing rents to a point where the community would need to move to a new area.
Integral to the project approach was:
// A great and dedicated team
// Consulting with Wurundjeri Land Council from the start
// Implementing key environmental Initiatives
// Implementing key social initiatives
// Finding a like minded estate agent, HomeGround Real Estate
How long did it take?
From its inception to launch day, the project took just over 2 years to complete.
How much did it cost ?
The final figure was $2.2 million - or just under $150,000 per apartmentincluding renovating communal areas.
What does simple payback mean?
Simple payback refers to the time it takes to pay back or recover the cost of an investment such as energy saving lights, solar panels, or rainwater tanks.
When calculating the payback period, we don’t just consider the cost of the investment, we also take into account how much each investment saves annually in regards to bills.
Once we work out this, we can then determine how long it will take to pay back the energy, water, and waste saving investments we have implemented. Generally, we try to focus on initiatives that pay for themselves within 10 years.
20 Wilam Ngarrang Apartments
Environmental Feasibility
Client Briefing workshop
Vic Smart Planning Process (10 days)
Finalise Design
Commence
Demolition Work
Commence
Construction Works
Engage Architect
Engage Other Consultants
Engage Builder
Develop Design Concept
Construction Completion
2023
Occupation
21
2021
04. Transformation
22 Wilam Ngarrang Apartments
Implementing cost-effective initiatives can reduce the impact of the building and save occupants money




Cost-effective initiatives
23
Shopping List
In order to transform the existing building into Australia’s first plus energy retrofit, a number of cost effective initiatives had to be implemented.
What We Did:
// Internal Insulation
// Window Upgrade
// Airtightness
// Efficient Lighting
// Solar PV System
// Domestic Hot Water Upgrade
// Heat Recovery System (HRV)
// Efficient Showers & Taps
// Rainwater Collection & Storage
// Greywater used for communal laundry
// Communal Compost
// Energy Monitoring System
// Zero Waste Apartment Design
// Bike Parking
// Heating and Cooling (VRV)
// Upgrade Communal Laundry
// Upgrade Front & Back Fence
// Upgrade Communal Areas
// Upgrade Interior & Finishes
// Upgrade Entry
// Upgrade Intercom
// New Kitchen
// New Bathroom
// New Communal Kitchen
// Remove / Replace Carpets
// Remove Carpark
// Landscaping & Gardens
// Concrete Repair
// Upgrade Roof
When it came to deciding which initiatives to include, the shopping list was quite extensive.
Amazingly, the majority of the items on the list made the cut.
Initiatives that we were unable to implement:
// Extend the building to create diversity of apartment typologies
// External shading
// Make the building fully accessible
// Integrated furniture
// External insulation and cladding
// Solar pergola in courtyard
// Electric car share
// Private external storage for tenants
These initiatives were removed from the scope for a number of reasons; mainly to do with feasibility, budget, regulations (such as fire) & objective design decisions.
24 Wilam Ngarrang Apartments
Priorities
Concrete repair / structural upgrade
Upgrade individual kitchens
Upgrade bathrooms
upgrade
PV system
apartment interior upgrades (finishes etc)
roof
Communal laundry upgrade
Heating & cooling (split systems)
Electric panel wall heaters
New intercom system and lock upgrade
Communal compost
Replace / remove carpets in common areas
Replace / remove carpets in apartments
Car parking - remove or reconfigure / communal landscape
Other communal spaces in current laundries
Landscape – new general paving & planting
productive gardens
parking
showers and taps
(NBN)
pergola in rear courtyard
communal kitchen(s)
Extend building - towards street, east, west or rear*
Figure 2: We created a shopping list of every initiative we wanted to do, categorised them into environmental, social and ‘have to do.’ As a team we arranged these in order of priority to determine what was going to happen and how to inform the budget.
25
Initiative
Category Priority
/ item
Have to
High
do
Social High
Social High Window
Environmental
to
High Solar
Environmental High
Social High
Environmental High
Other High
Social High
Environmental / Social High
/ have
do
Other
Exhaust upgrade
Upgrade
Have to do High
Environmental Medium
Social Medium
Social Medium
Social Medium
Social Medium
Social
Social Medium
Social Medium Bike
Environmental
Social Medium Internal
Environmental Medium Airtightness Environmental Medium
Environmental Medium Entry
Social Medium Letterboxes* Social Medium Energy
Environmental Medium
Social Medium Rainwater
Environmental Medium Heat Recovery ventilation Environmental Medium Integrated furniture / fit-out Social Low Back fence Have to do Low Storage cages Social Low Domestic hot water upgrade
pump) Environmental Low Heating (hydronic) Environmental / Social Low External insulation
Environmental Low Shading Environmental Low Front
Social Low Solar
Environmental / Social Low Electric
Environmental / Social Low New
Social Low Balconies Social Low
Medium
Communal
/
insulation
Efficient
upgrade*
monitoring system
Internet upgrade
collection & storage
(heat
/ cladding*
fences
car share
Other Low
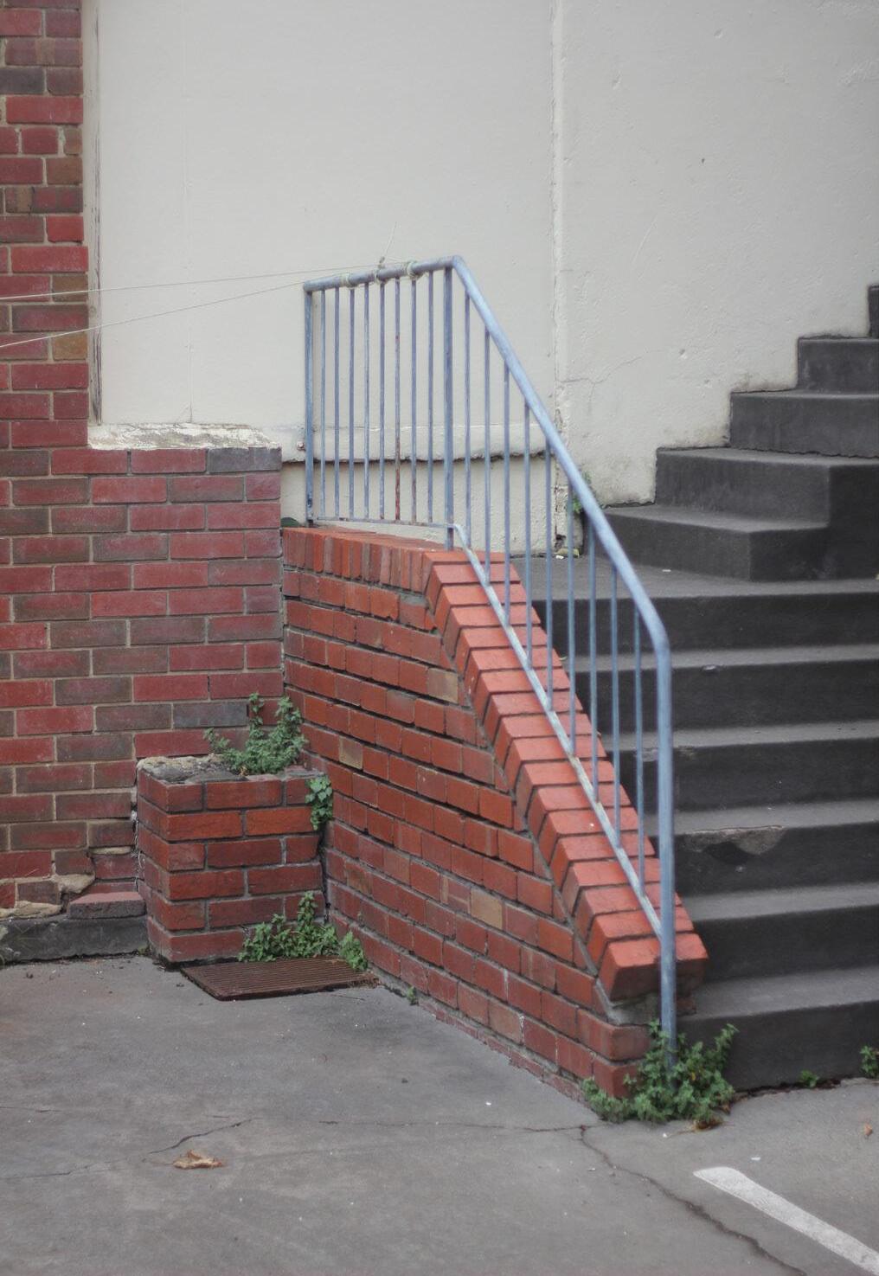
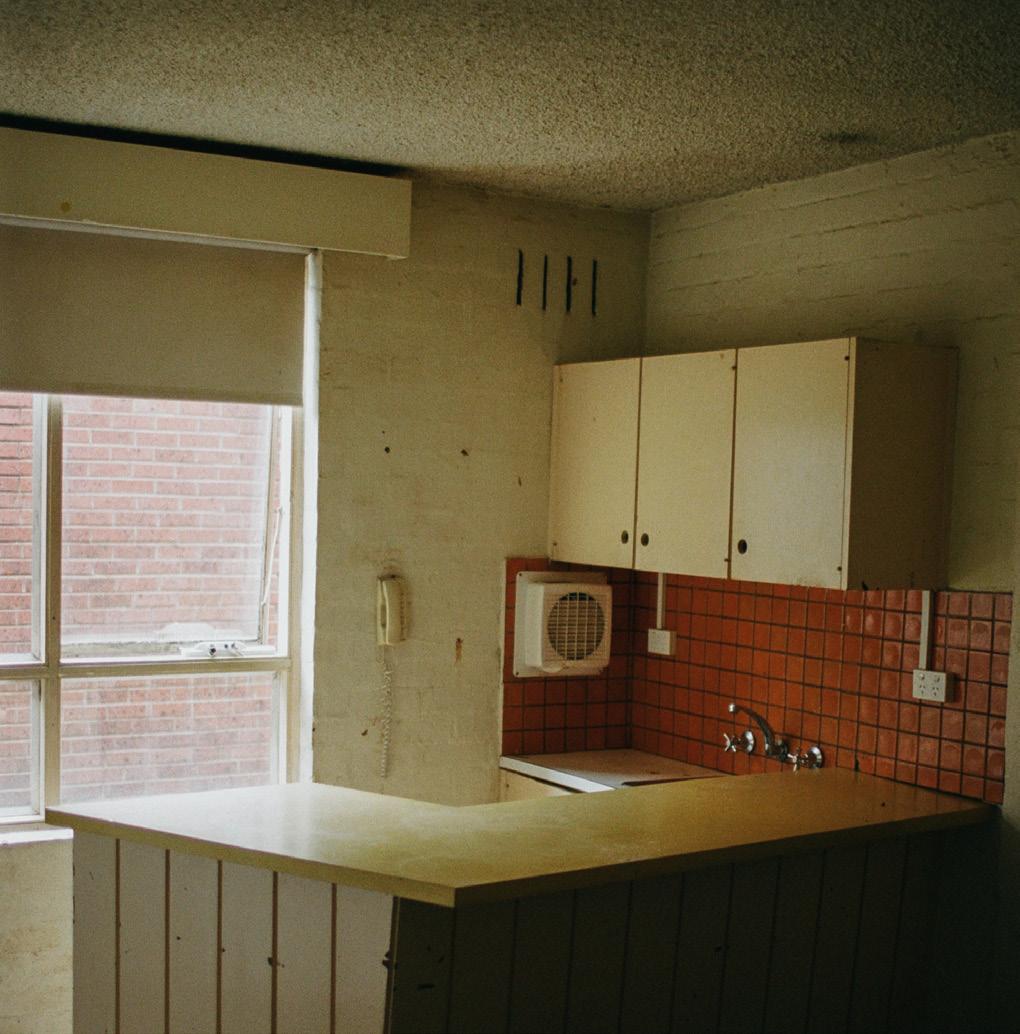
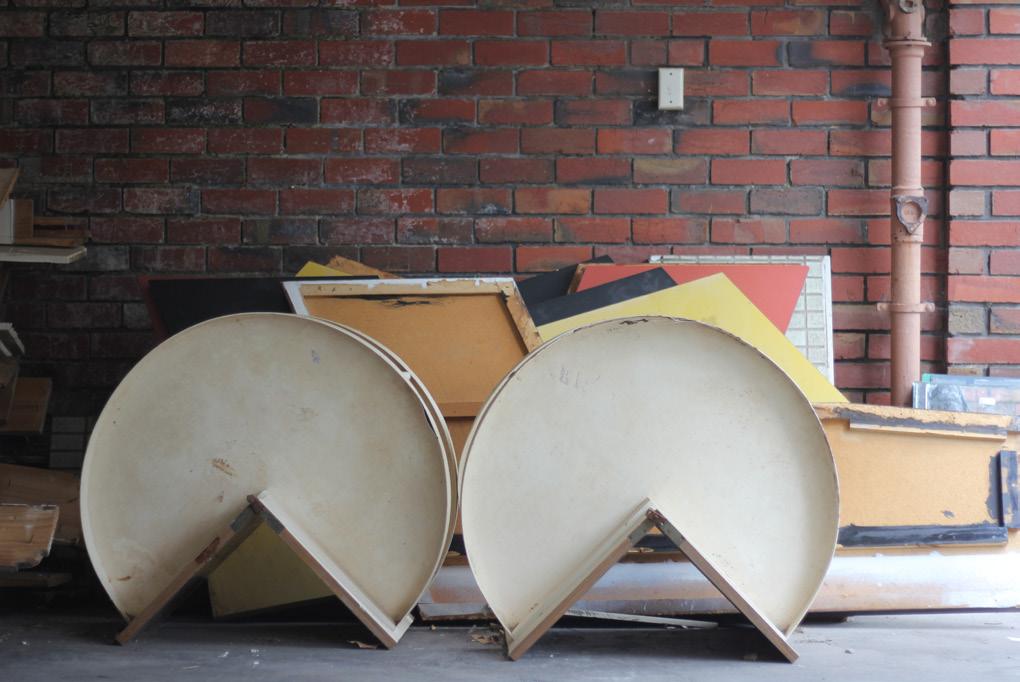
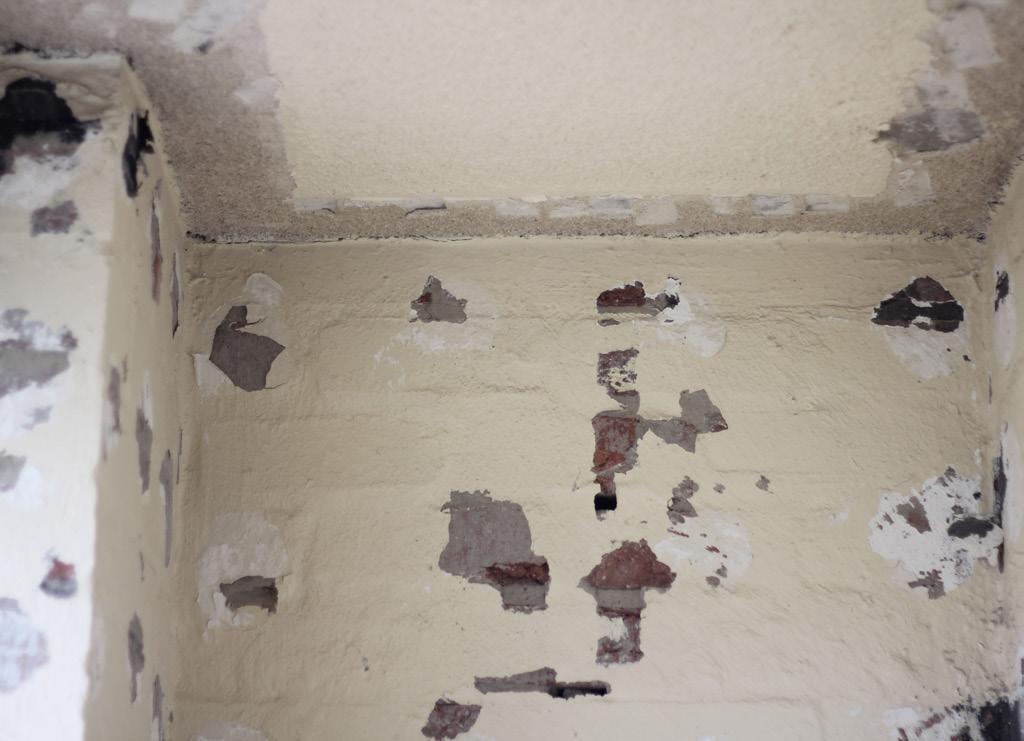
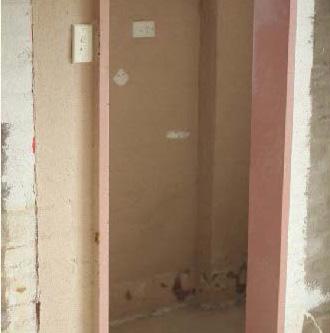
26 Wilam Ngarrang Apartments Before
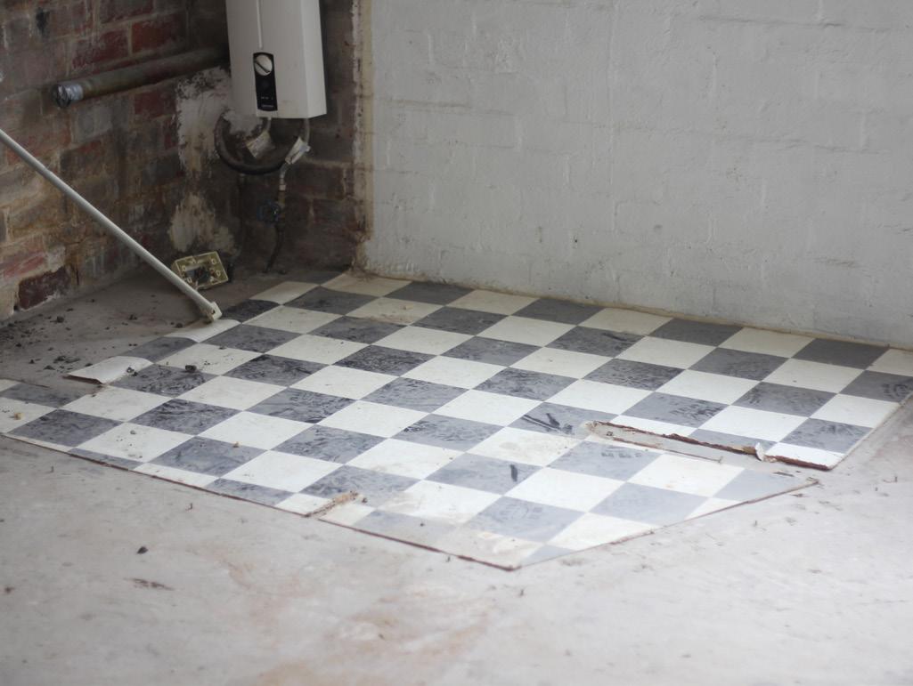
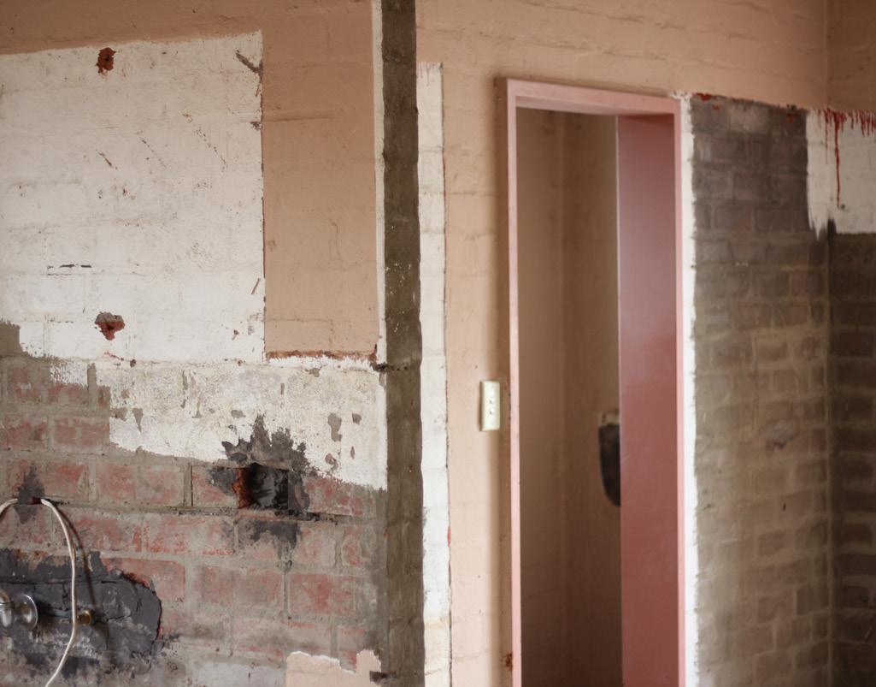
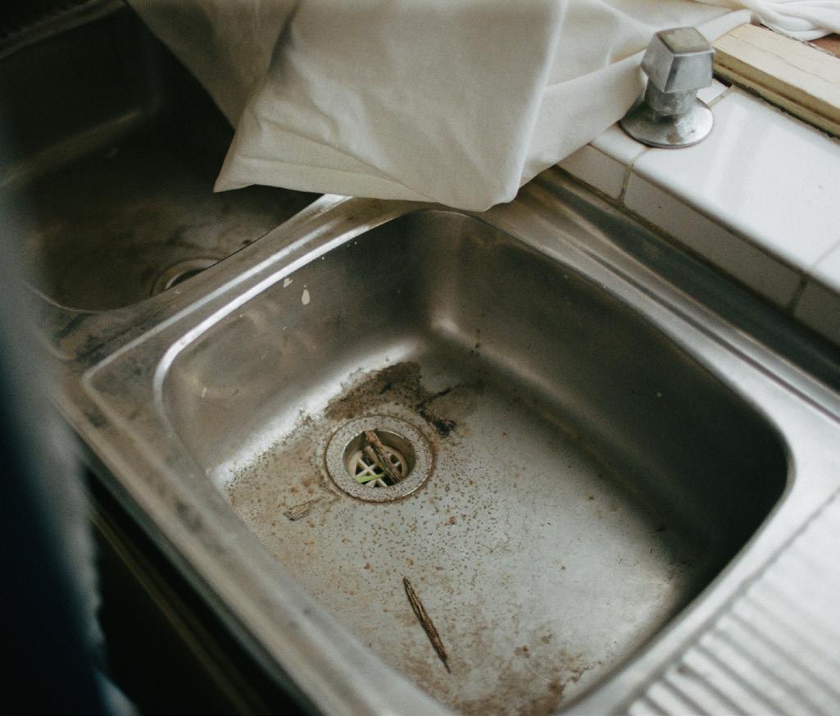
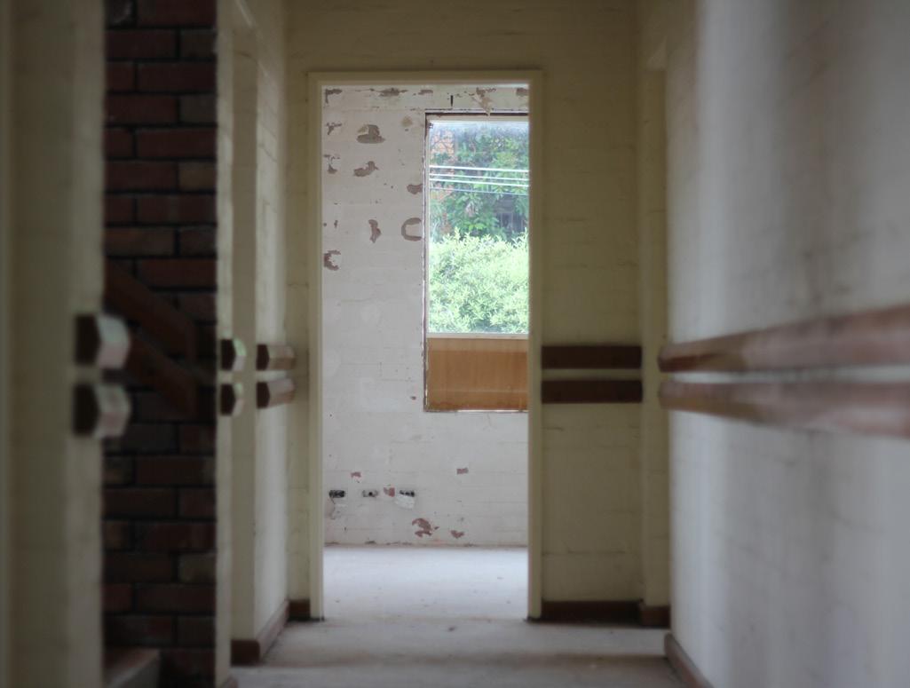
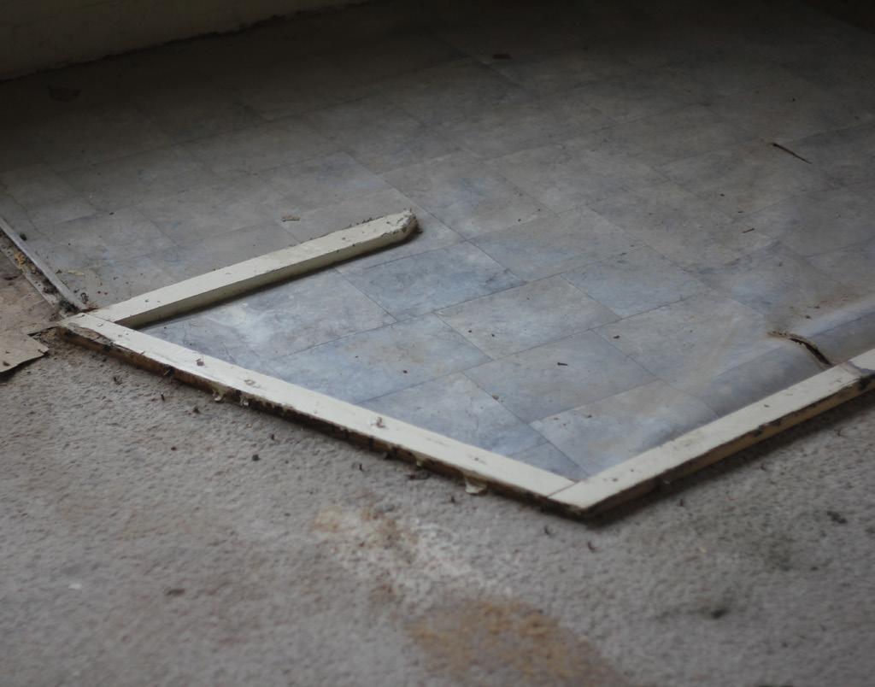
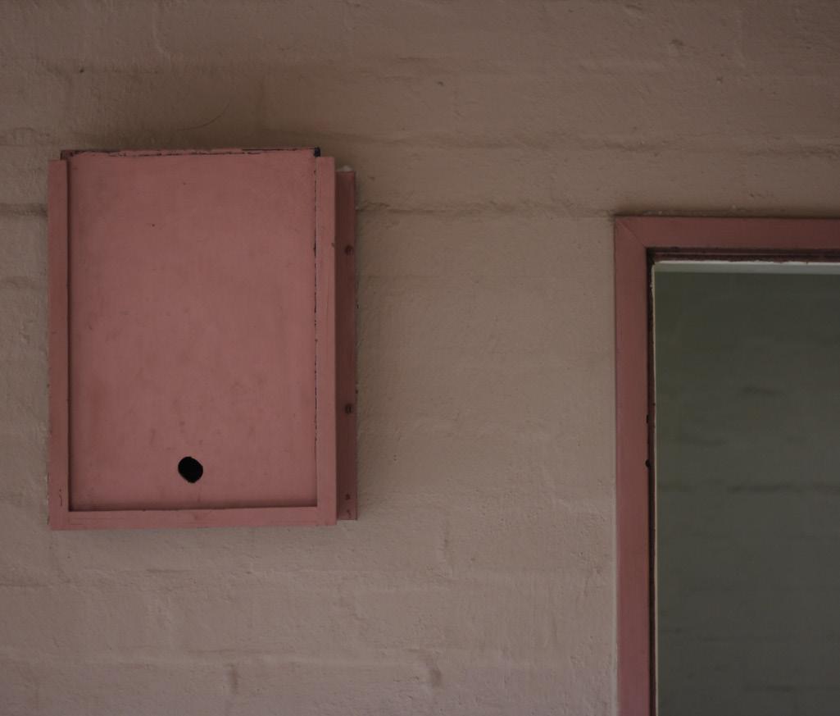
27
Image credit: Nat Jurrens & Tony Laterza
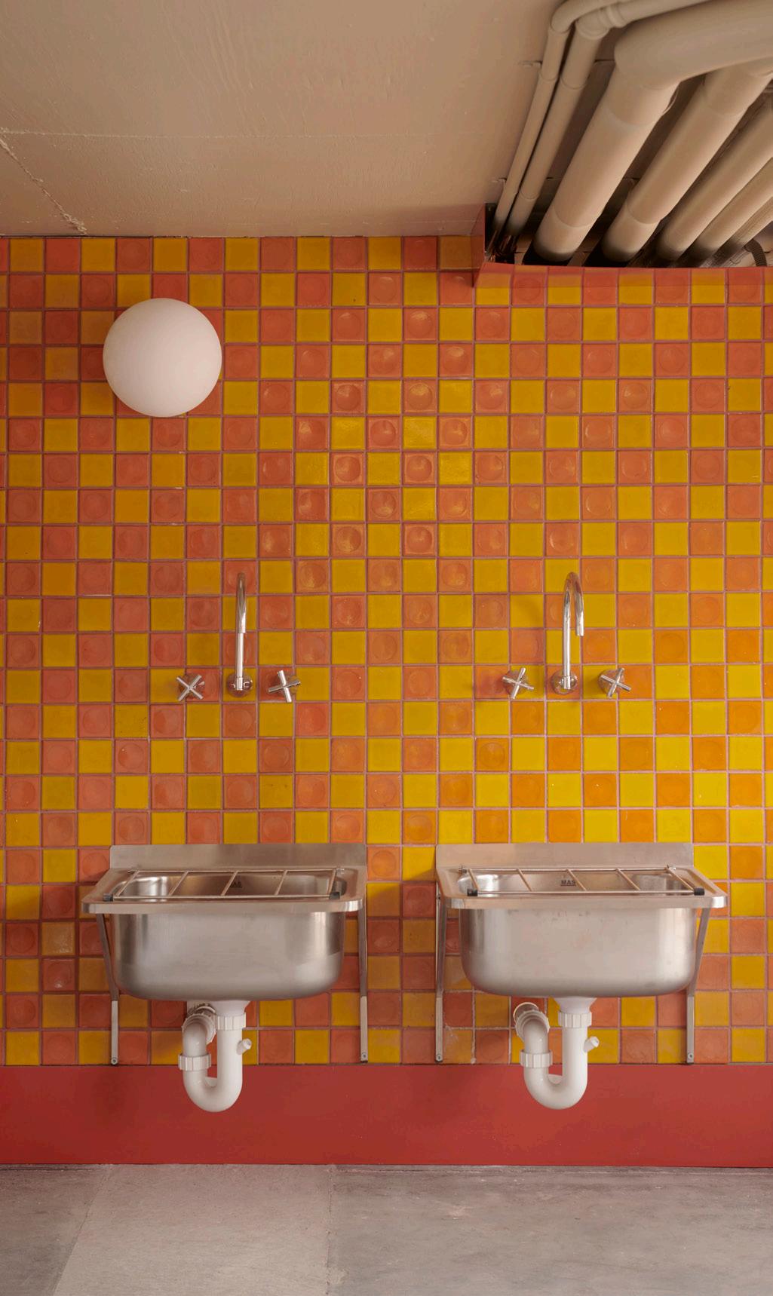
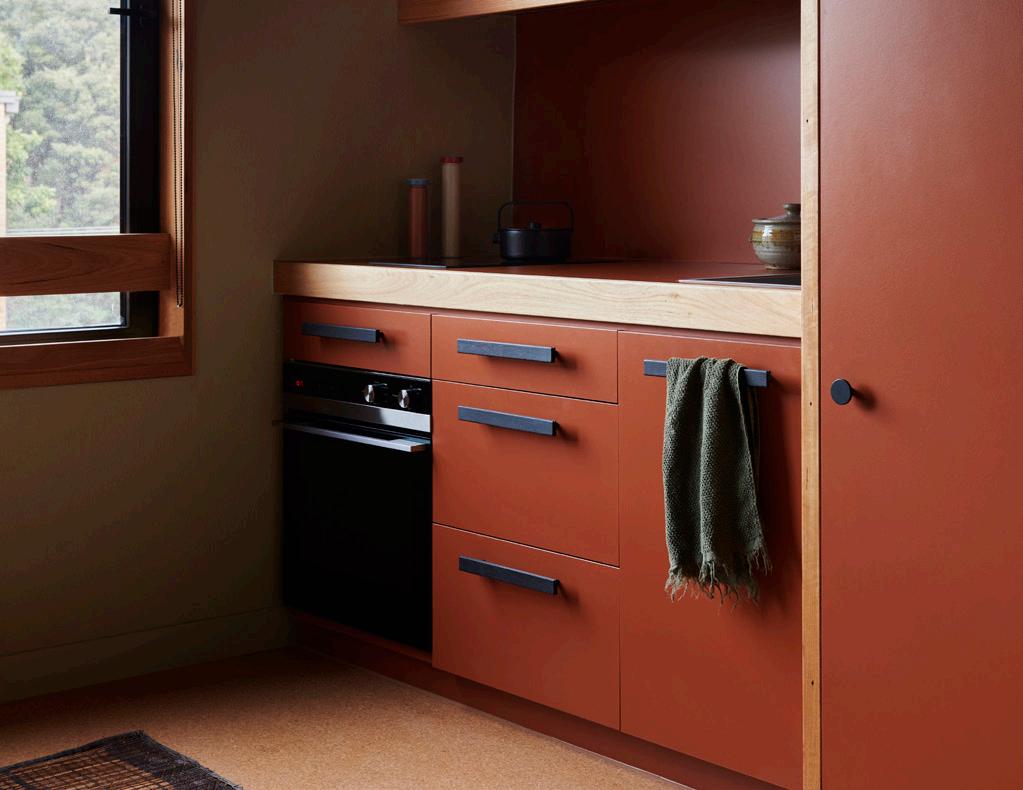
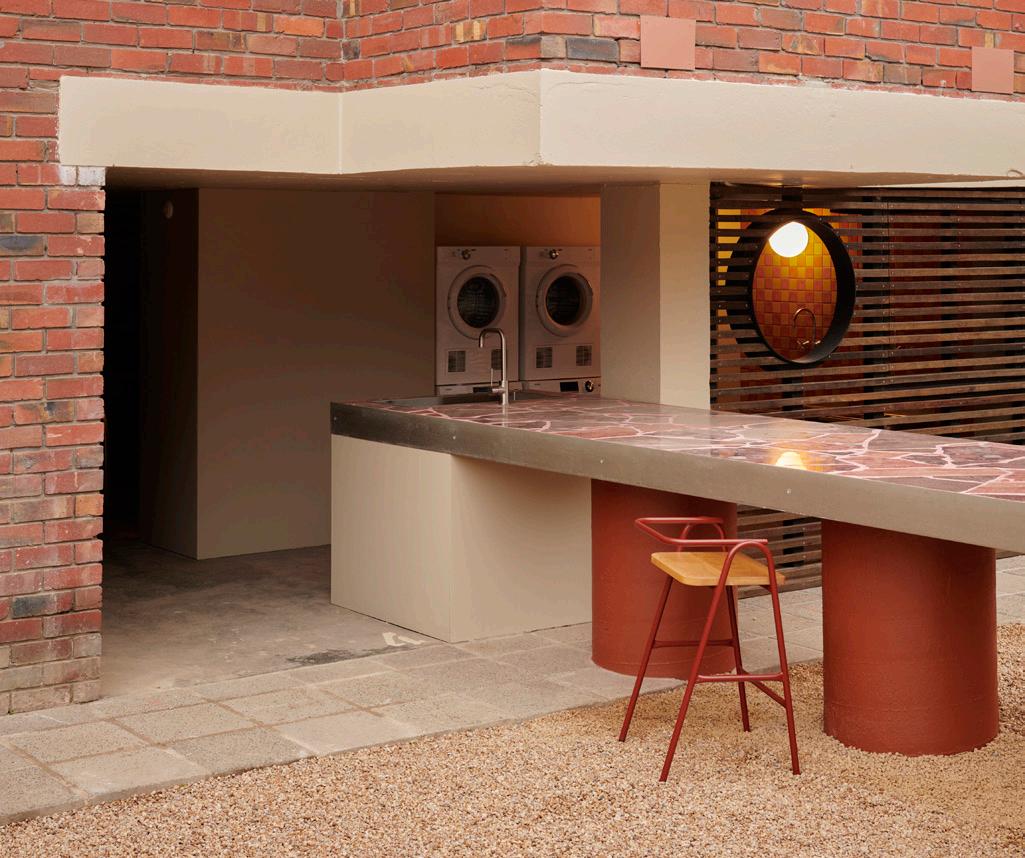
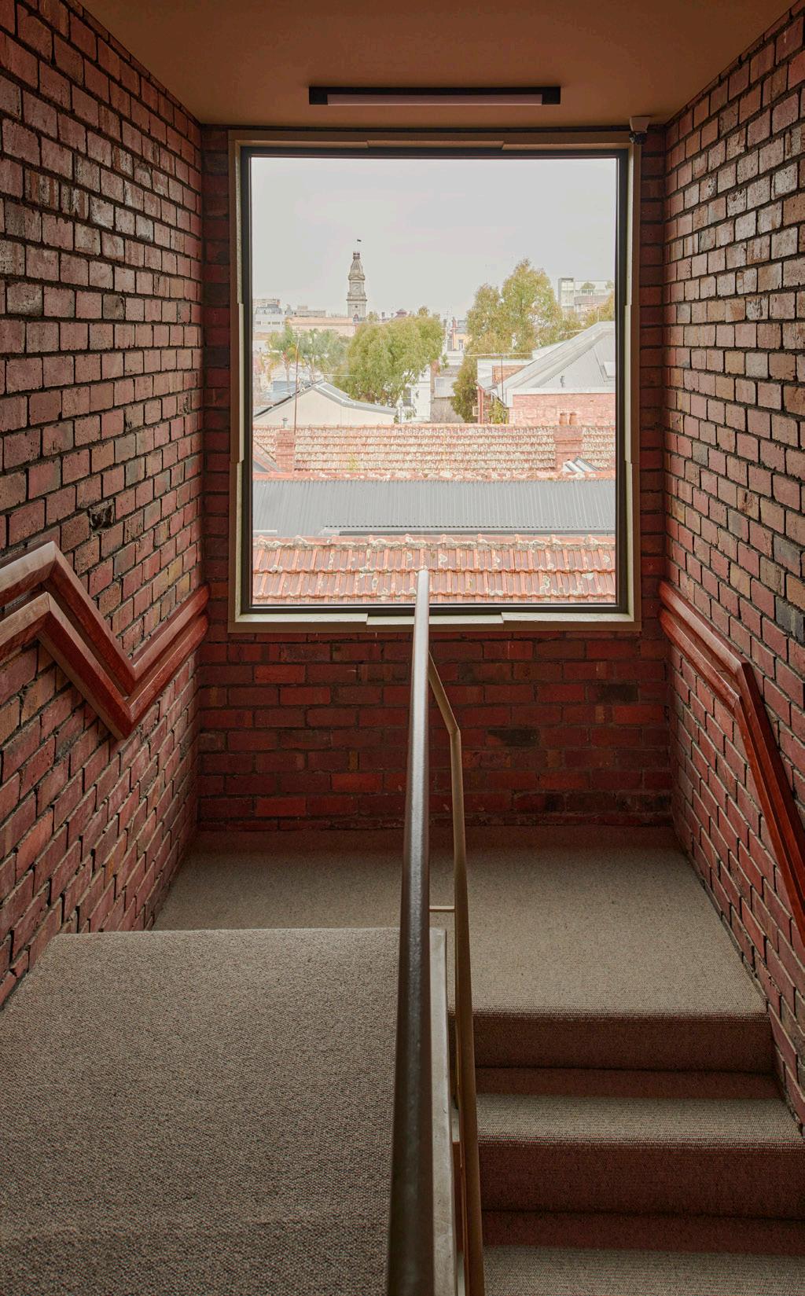
28 Wilam Ngarrang Apartments After
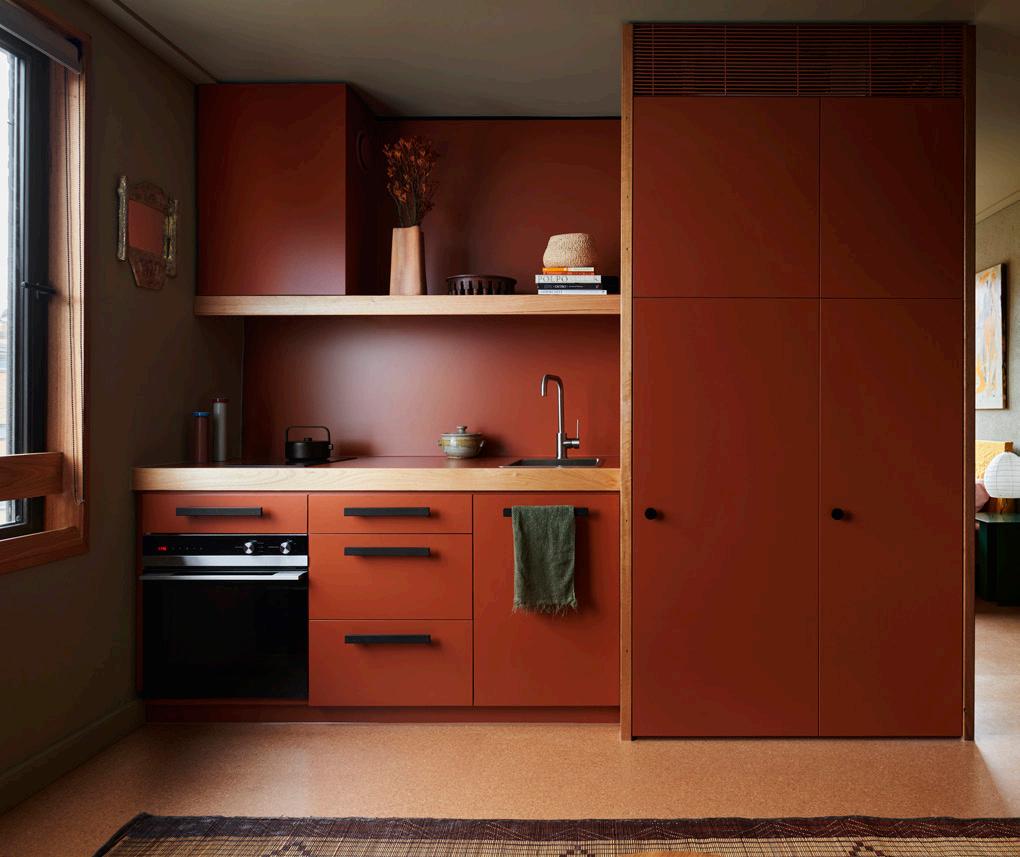
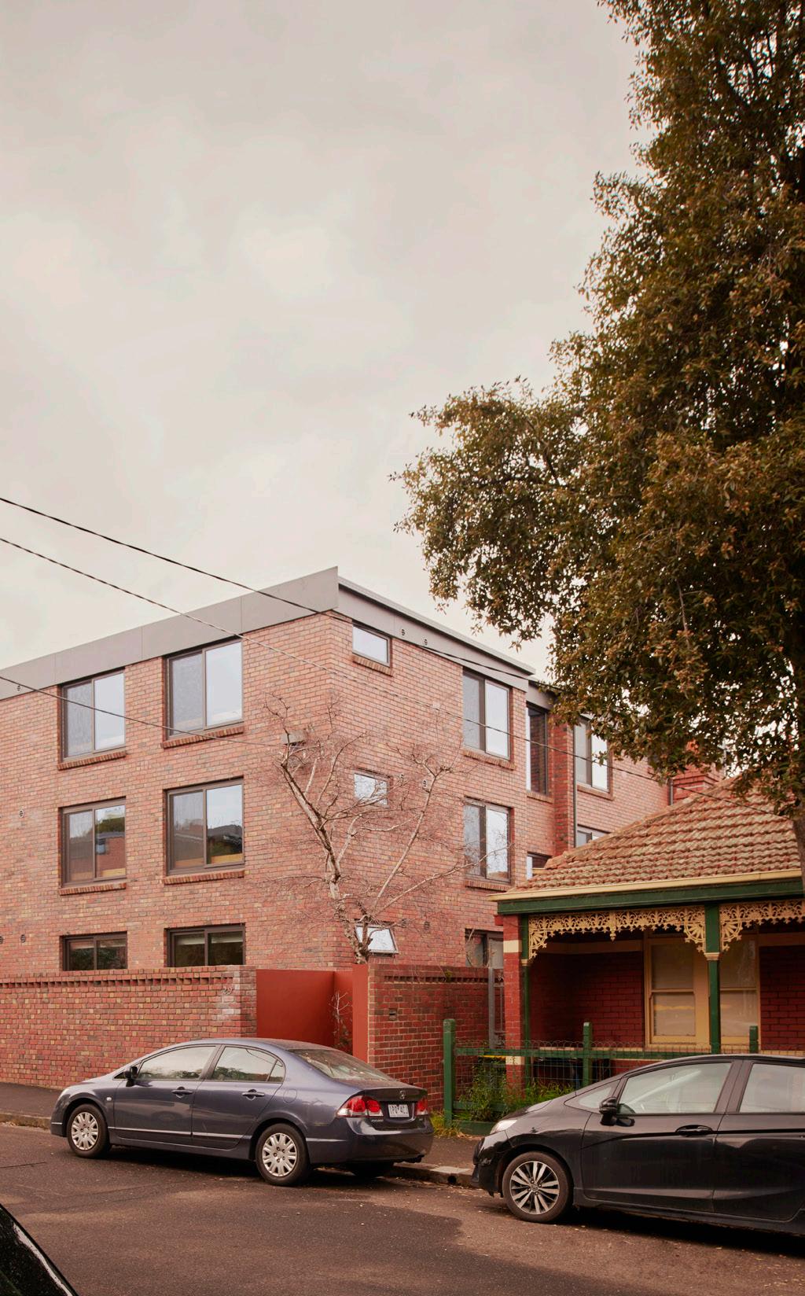
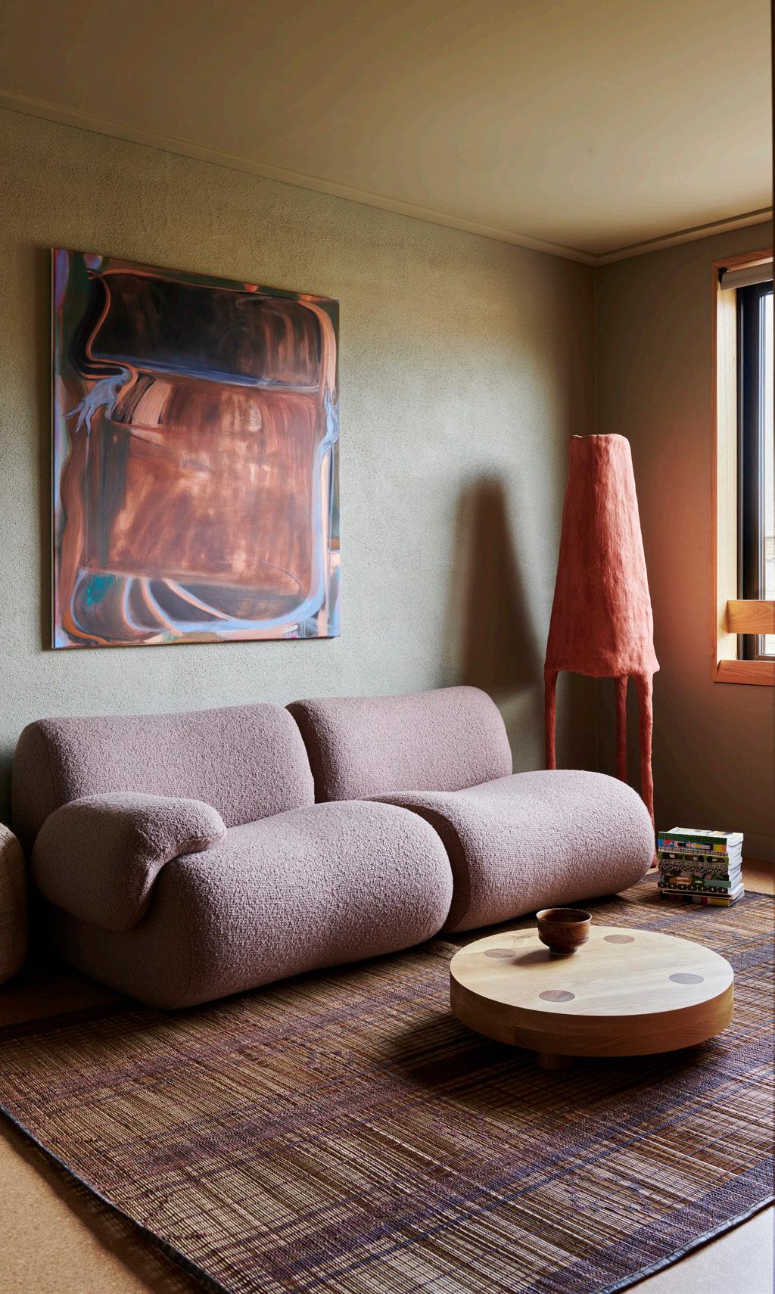
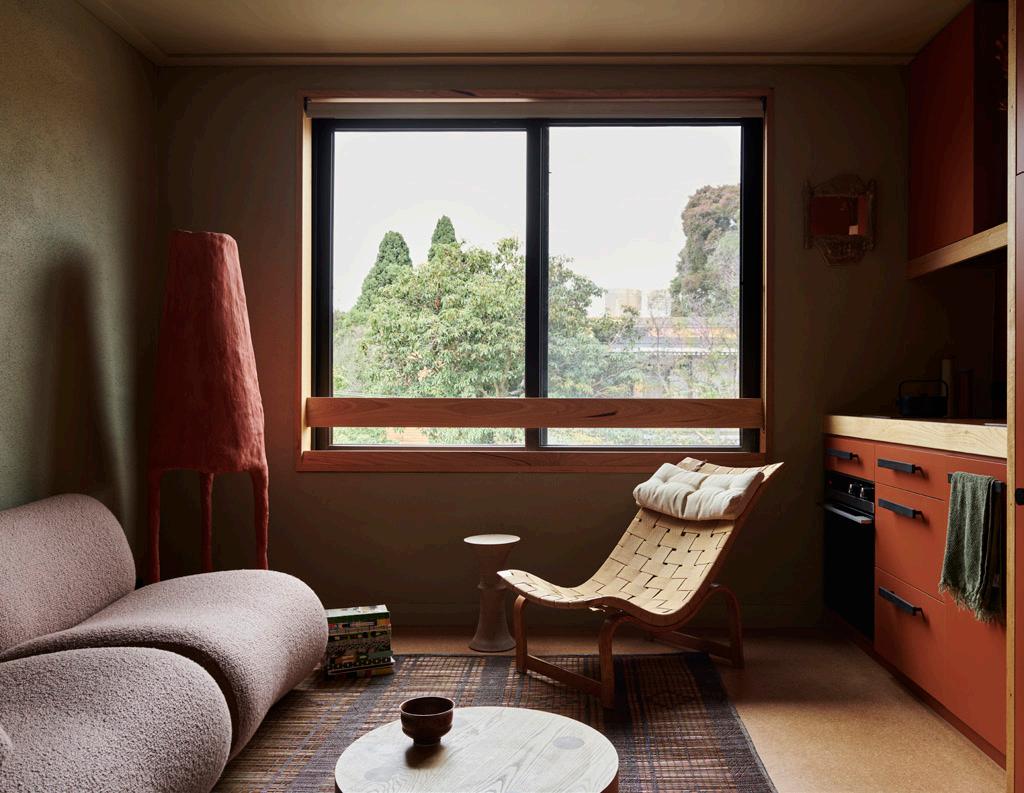
29
Image credit: Eve Wilson
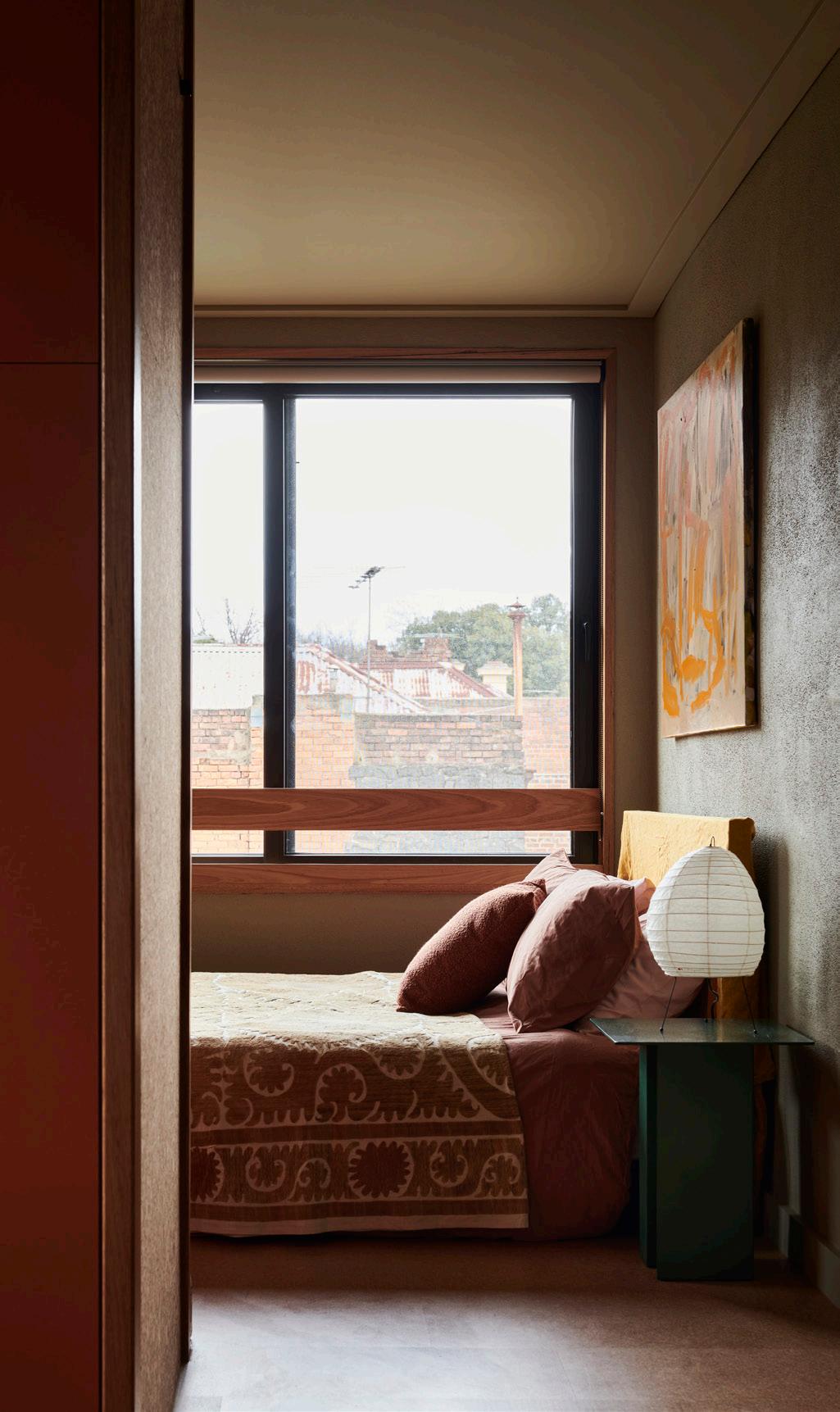

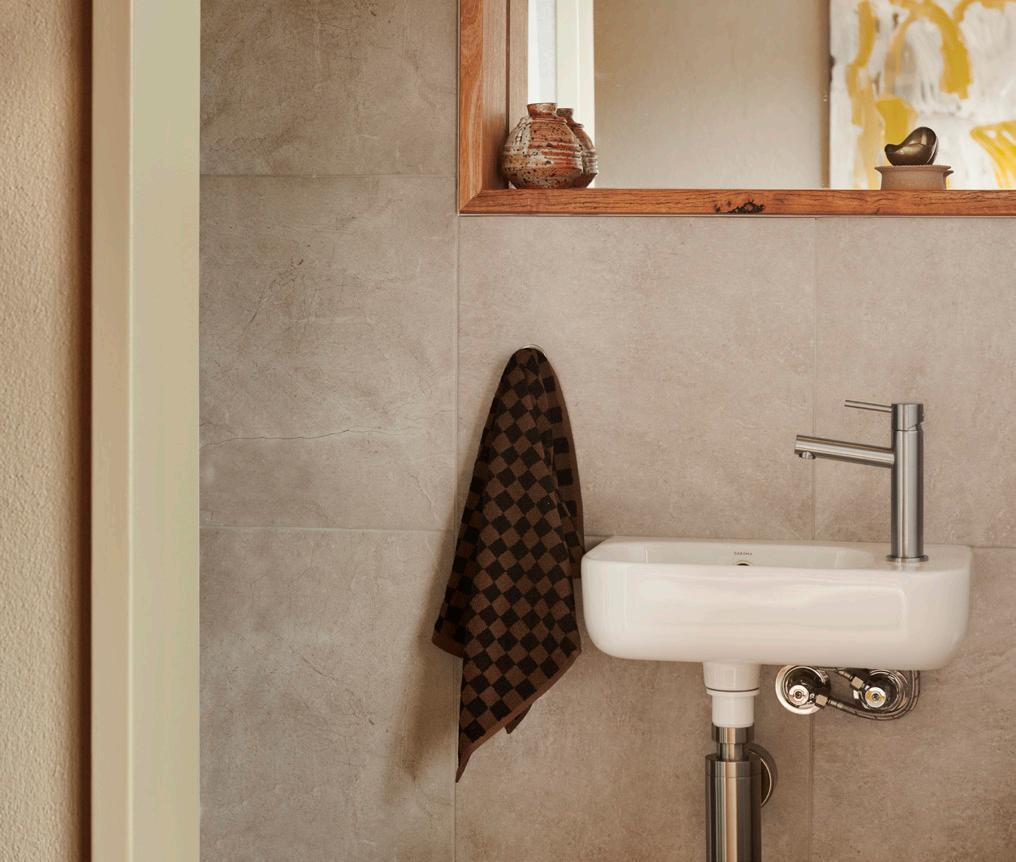
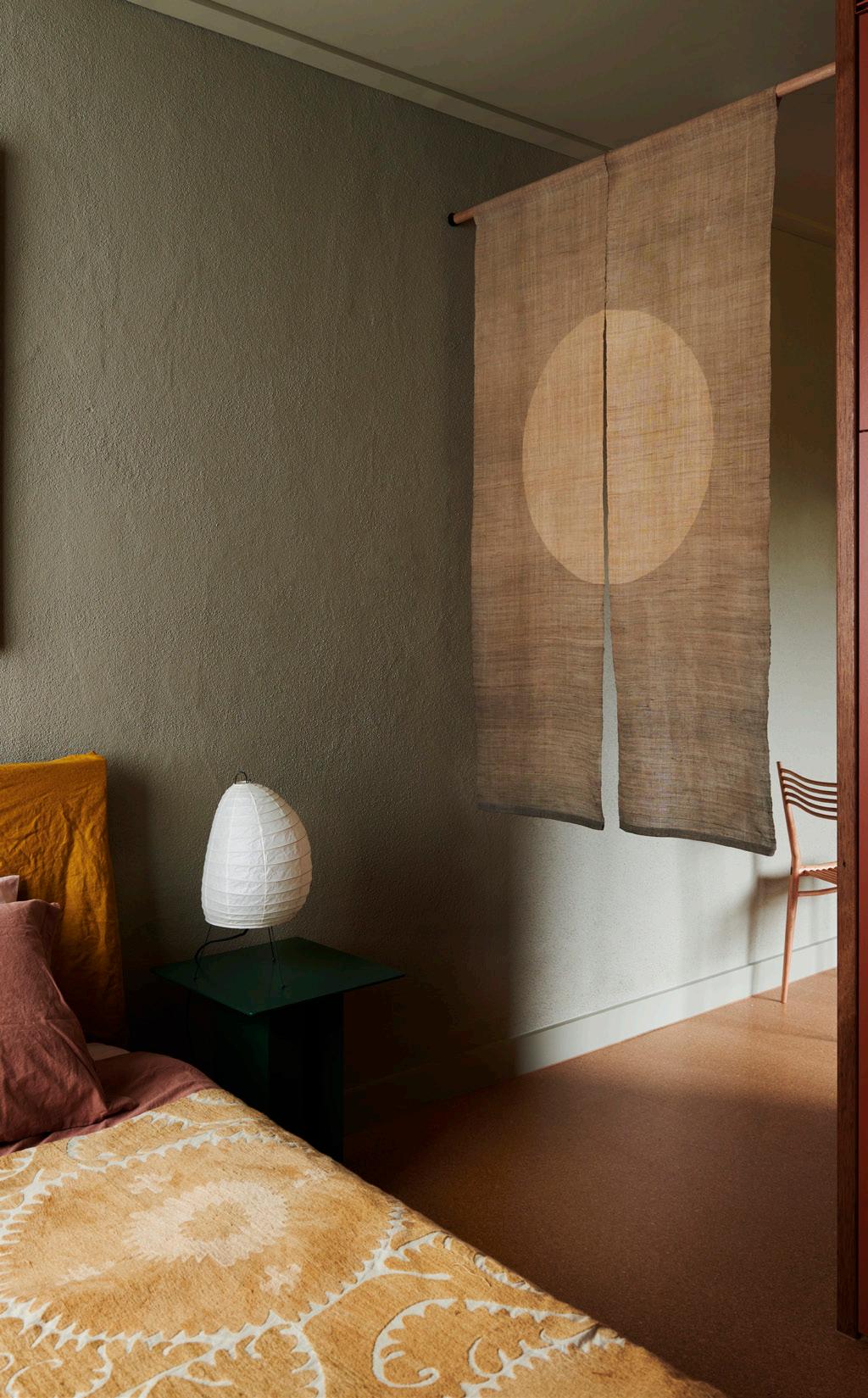
30 Wilam Ngarrang Apartments After
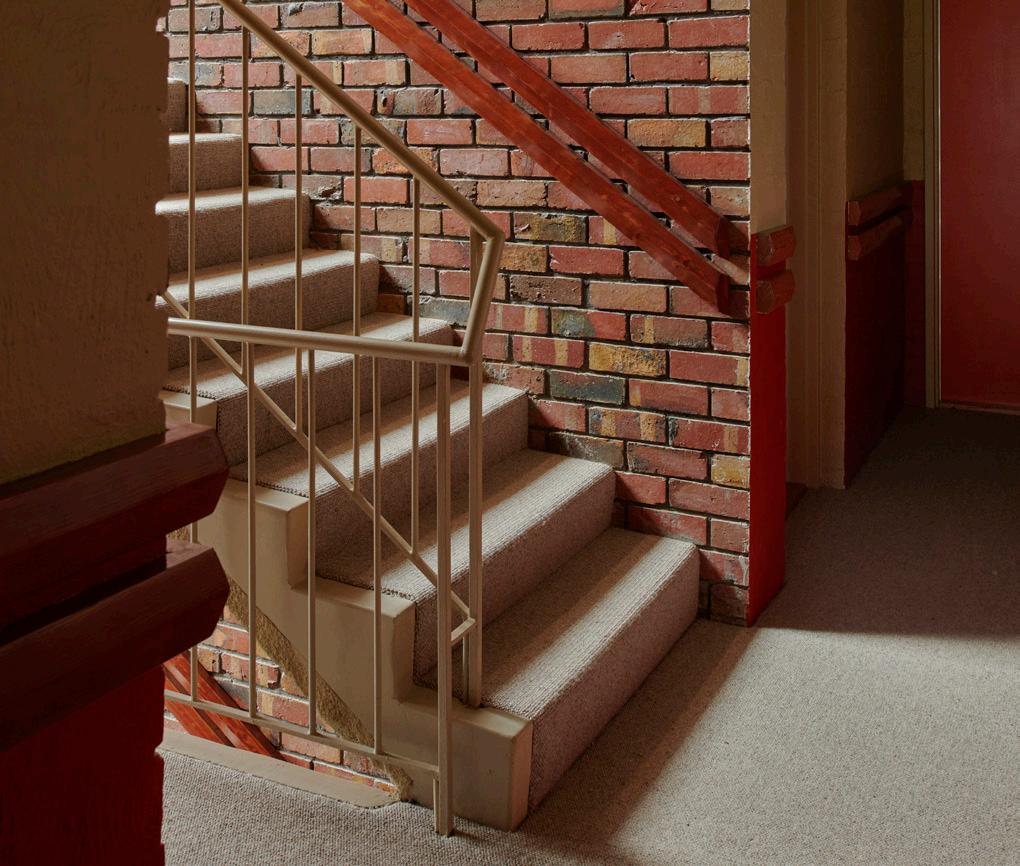
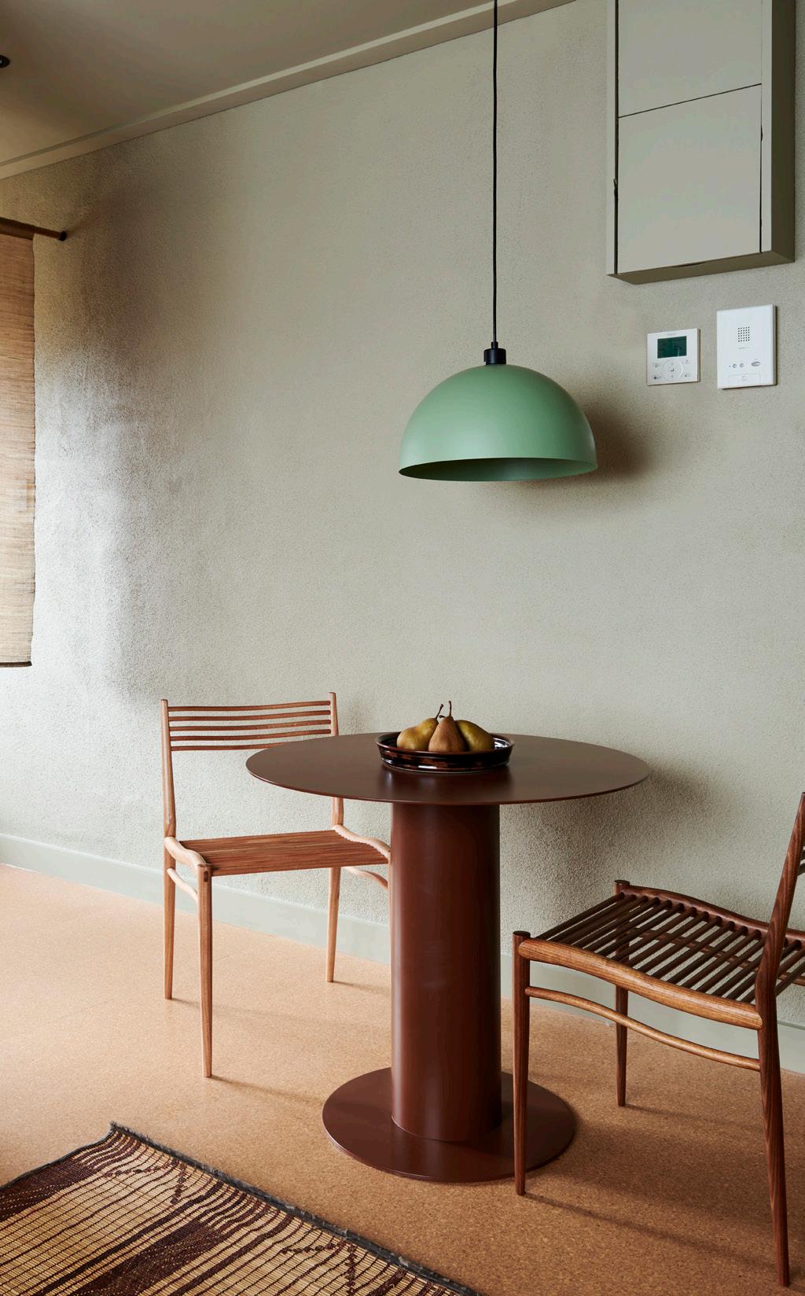
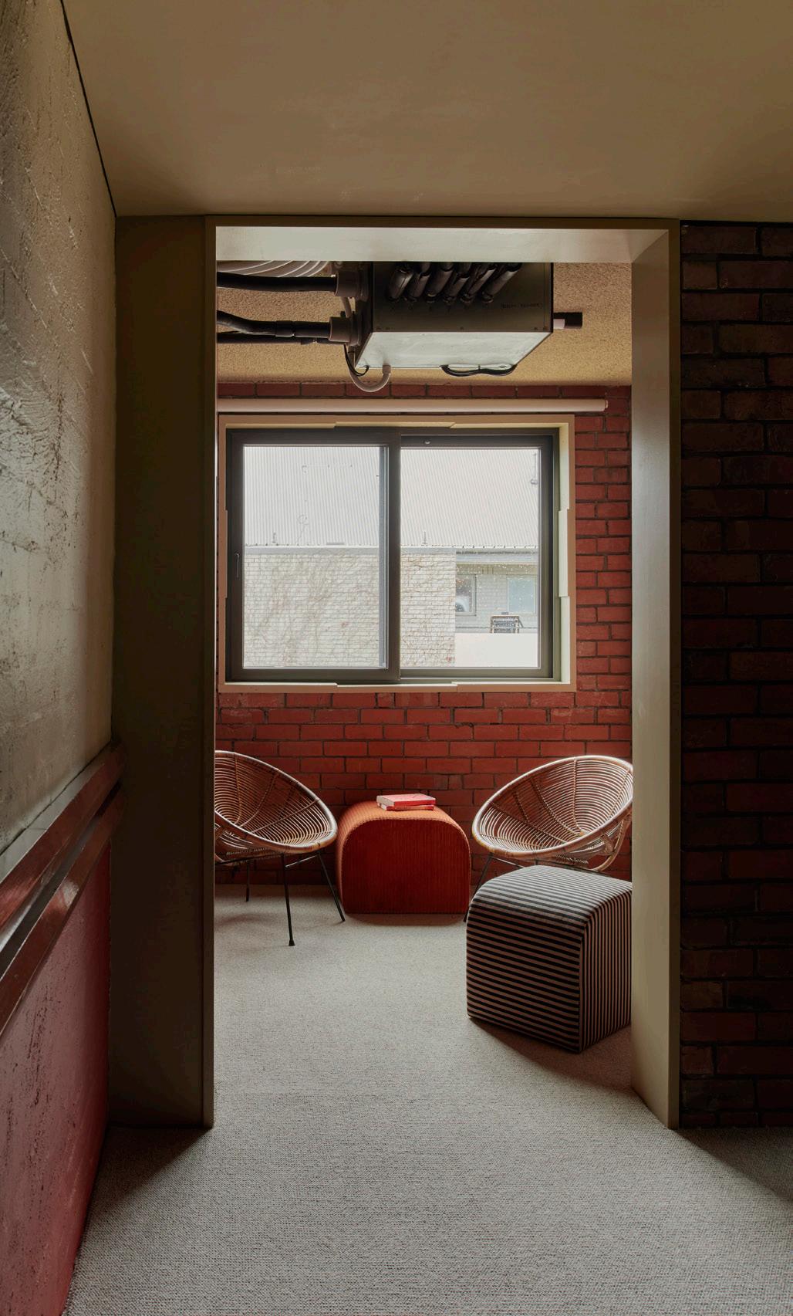
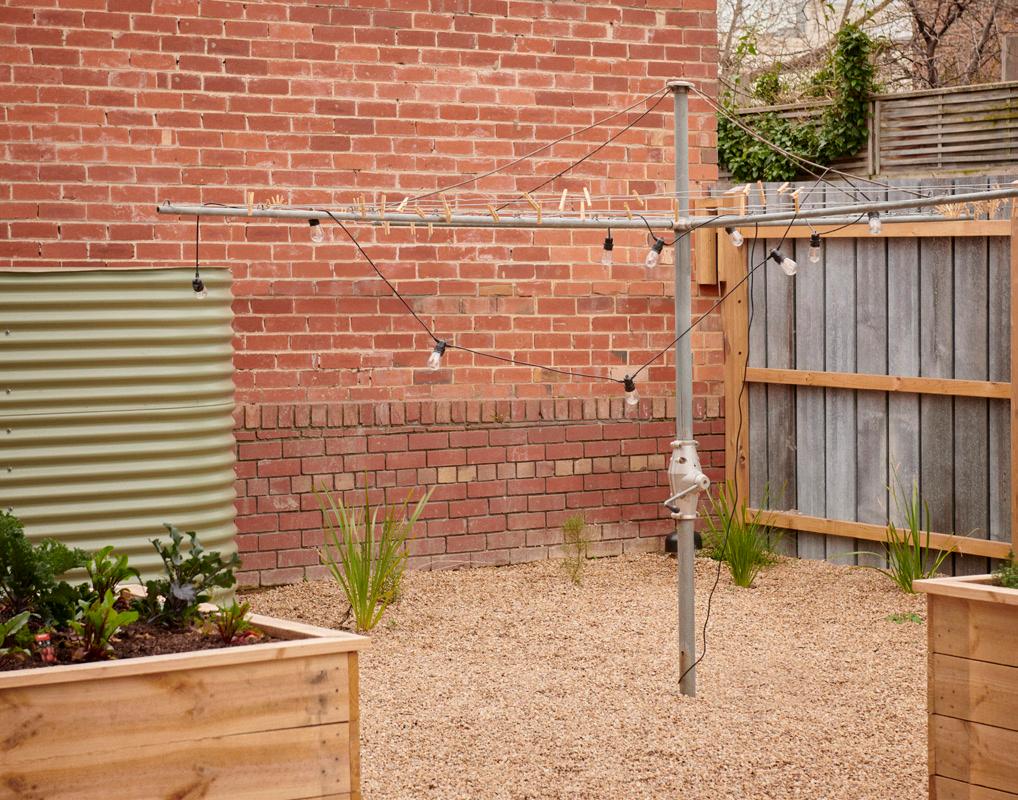
31
Image credit: Eve Wilson
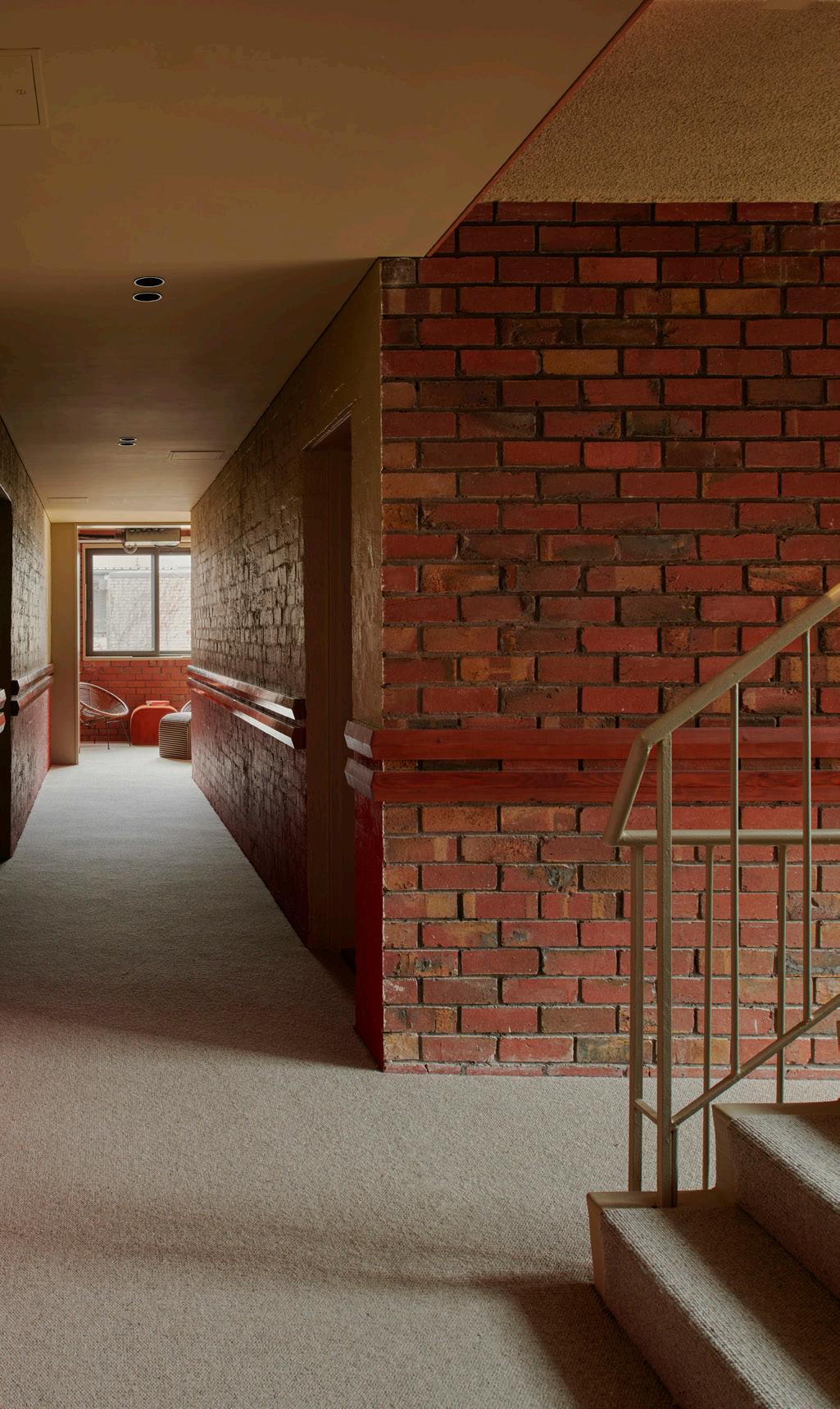

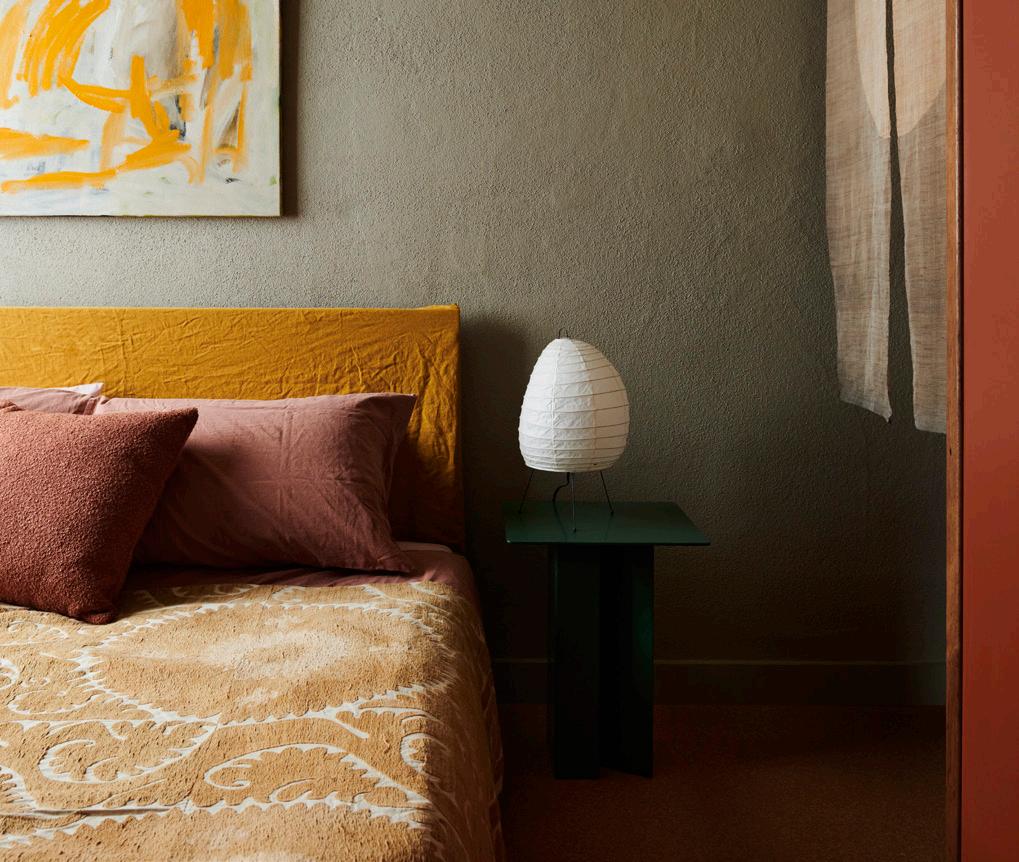
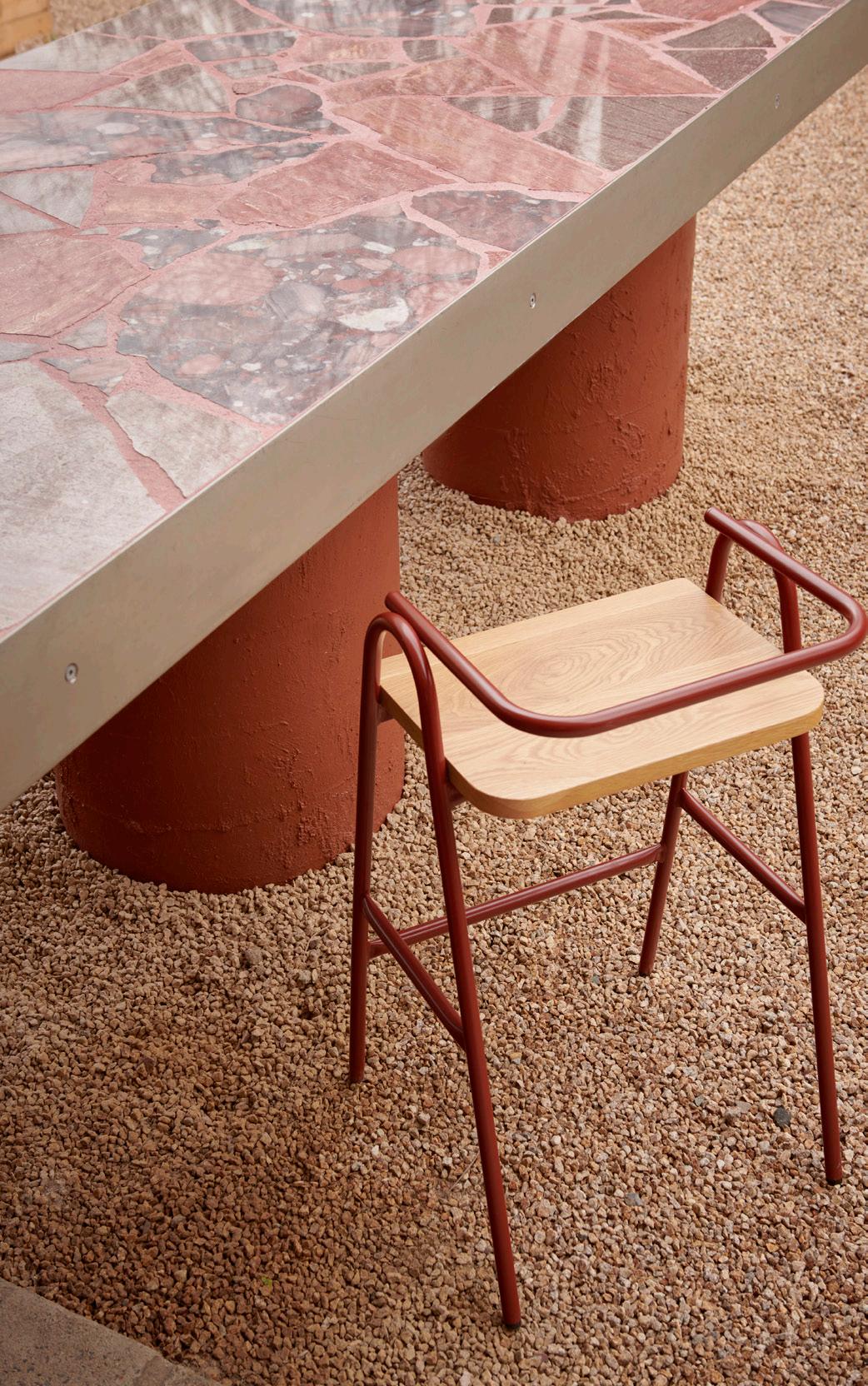
32 Wilam Ngarrang Apartments After
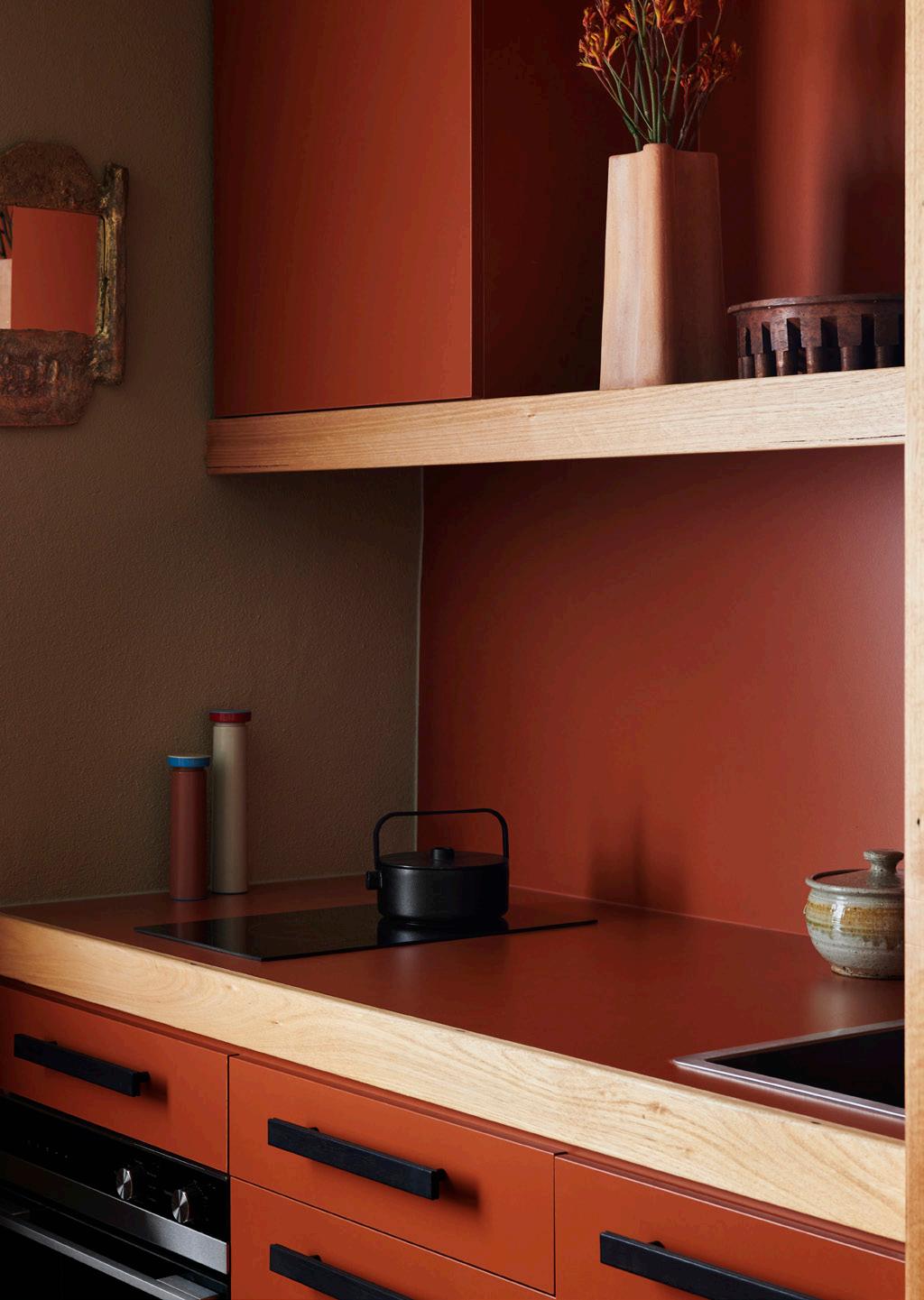
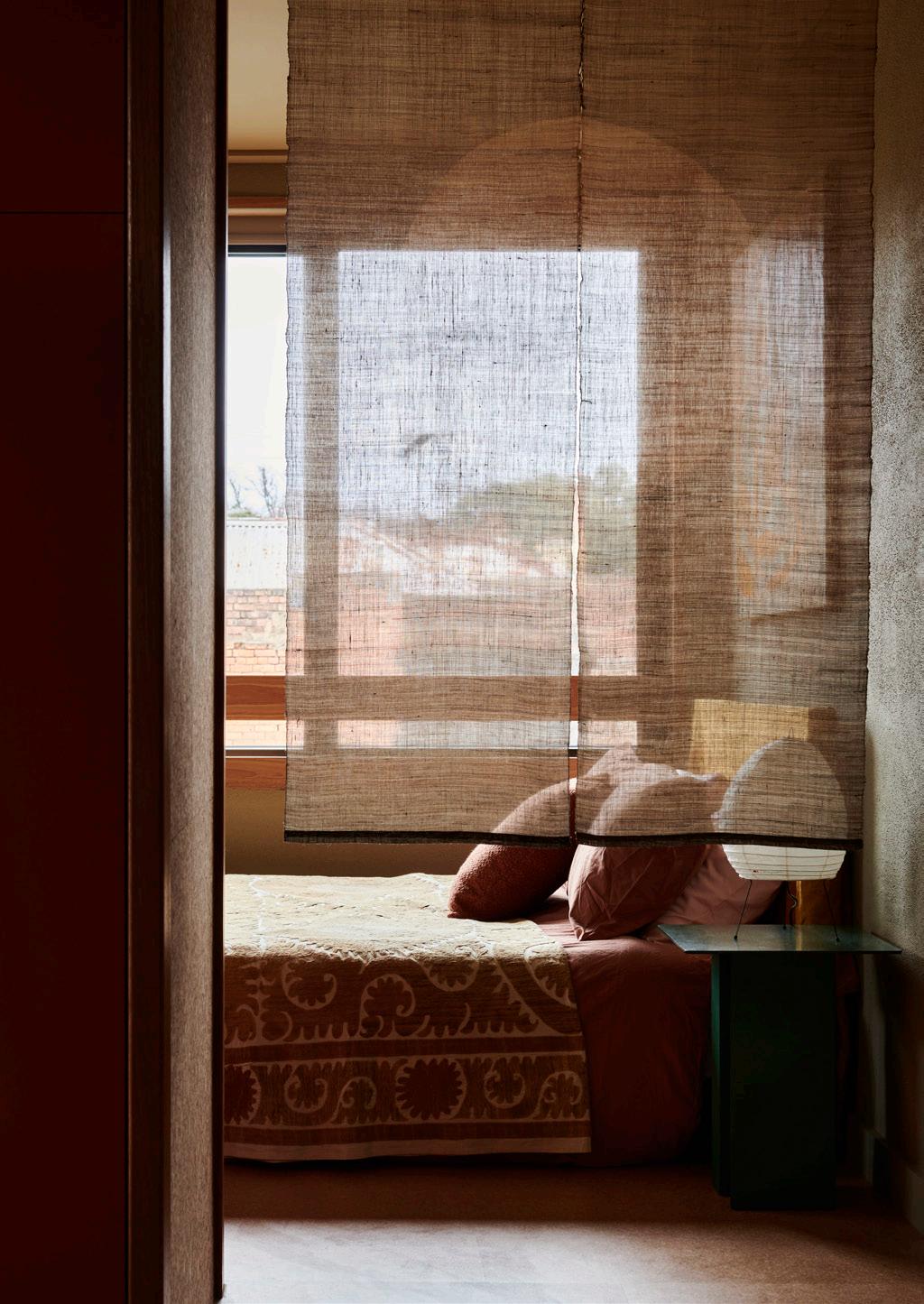
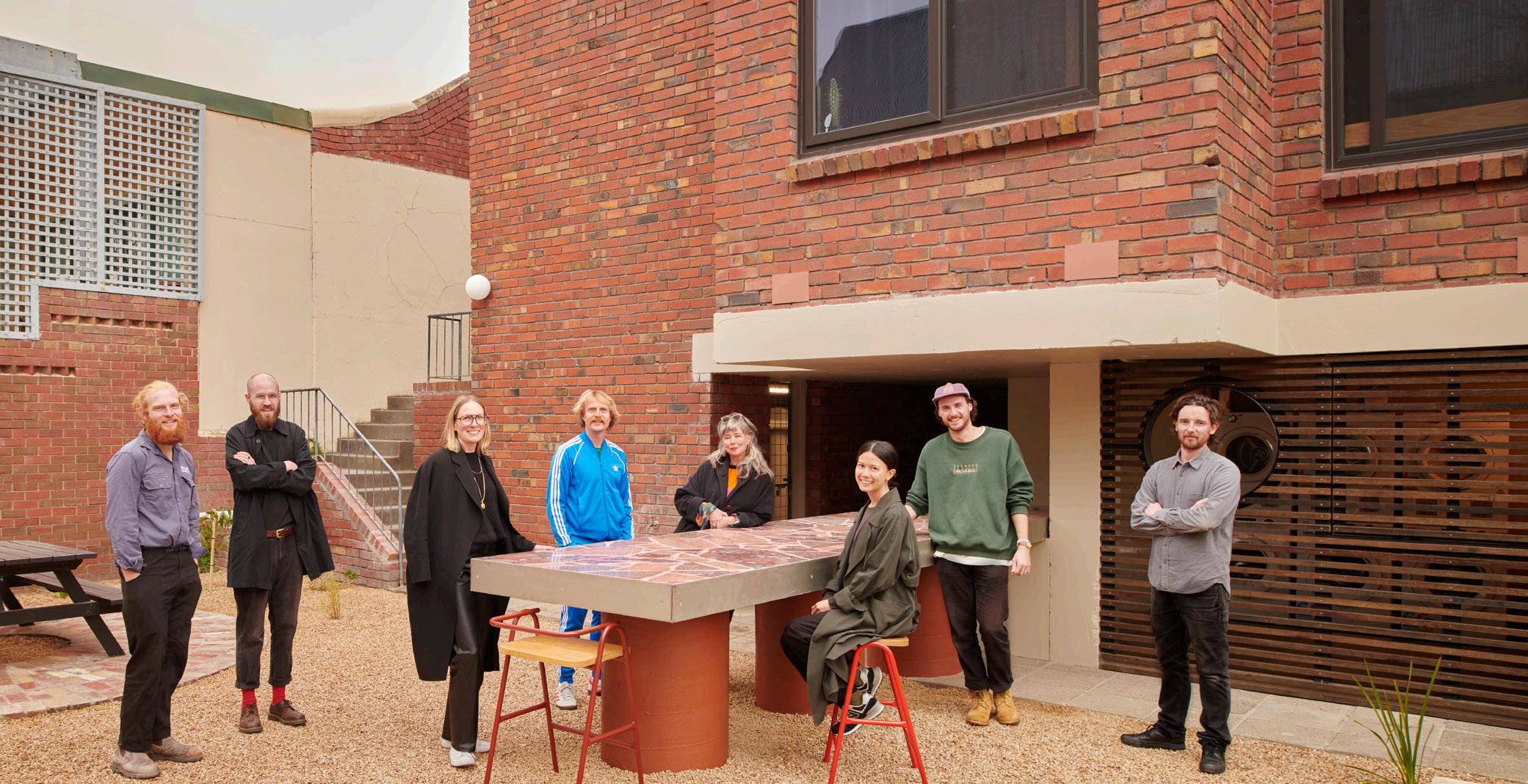
33
Image credit: Eve Wilson
05. Social
People spend around 90% of their time indoors, so its important that our indoor spaces feel good
Social Initiatives
To be a replicable example, the building needs to be great to live in. A lot of the environmental initiatives actually help create a lovely home. For example, the insulation, airtightness and new windows keep the apartments nice and warm and quiet, while the Heat Recovery Unit removes toxins from the air.
On top of these, we added some initiatives that were purely for social / occupant benefit.
The additional social initiatives include:
// New Kitchens & Bathrooms
// Communal Area Upgrades, including the reading nook and study
// Security Upgrades
// Upgrades to the Outdoor Areas
// Increased on site landscaping and planting
// Shared wicking beds for growing fruits and vegetables
// Lowering utility bills for residents
Floor Plan view:
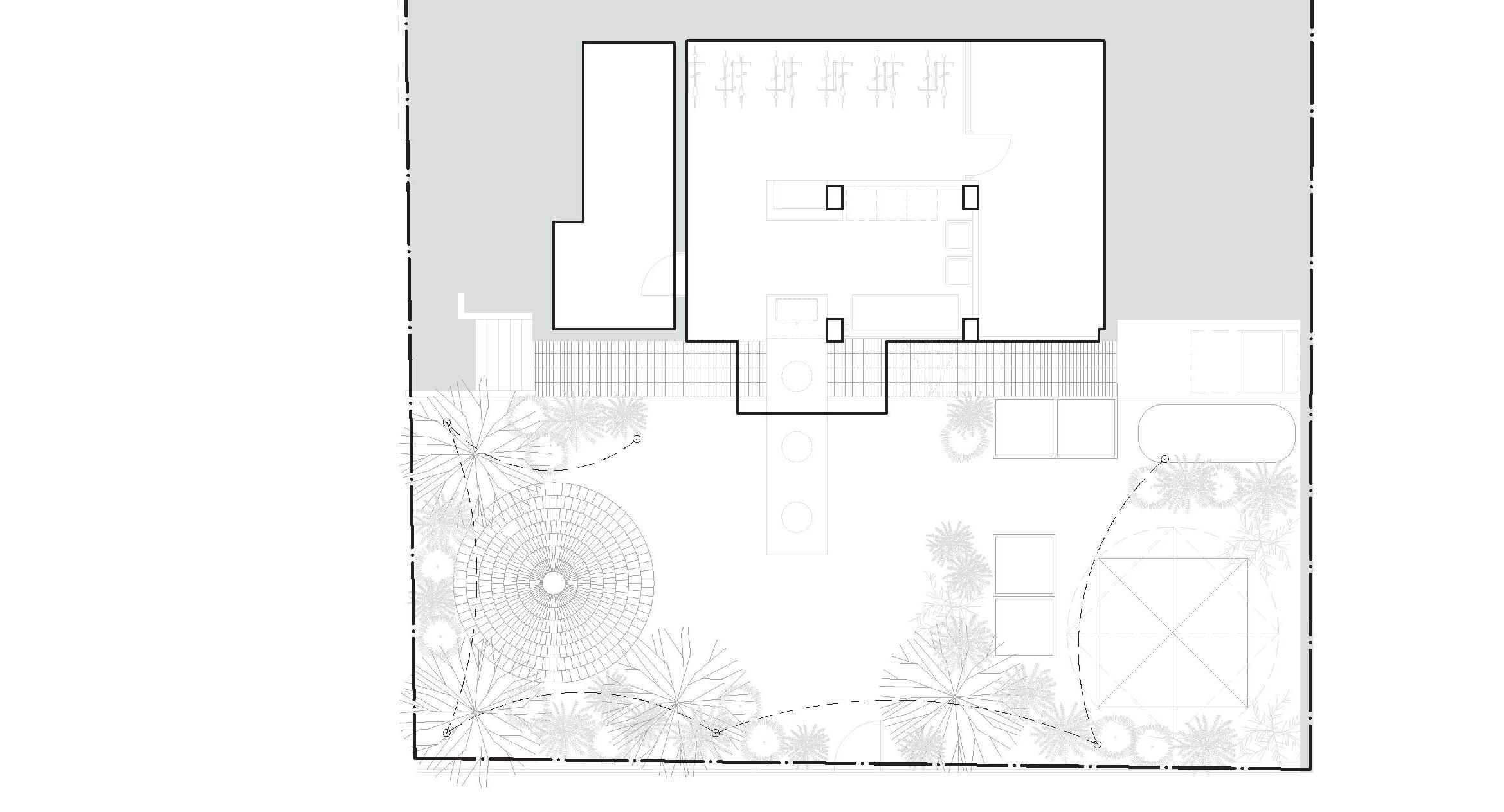
36 Wilam Ngarrang Apartments
Removed Car Park Landscaping Communal Gardens Communal Area Upgrade
Rear view:
Accessible Laundry
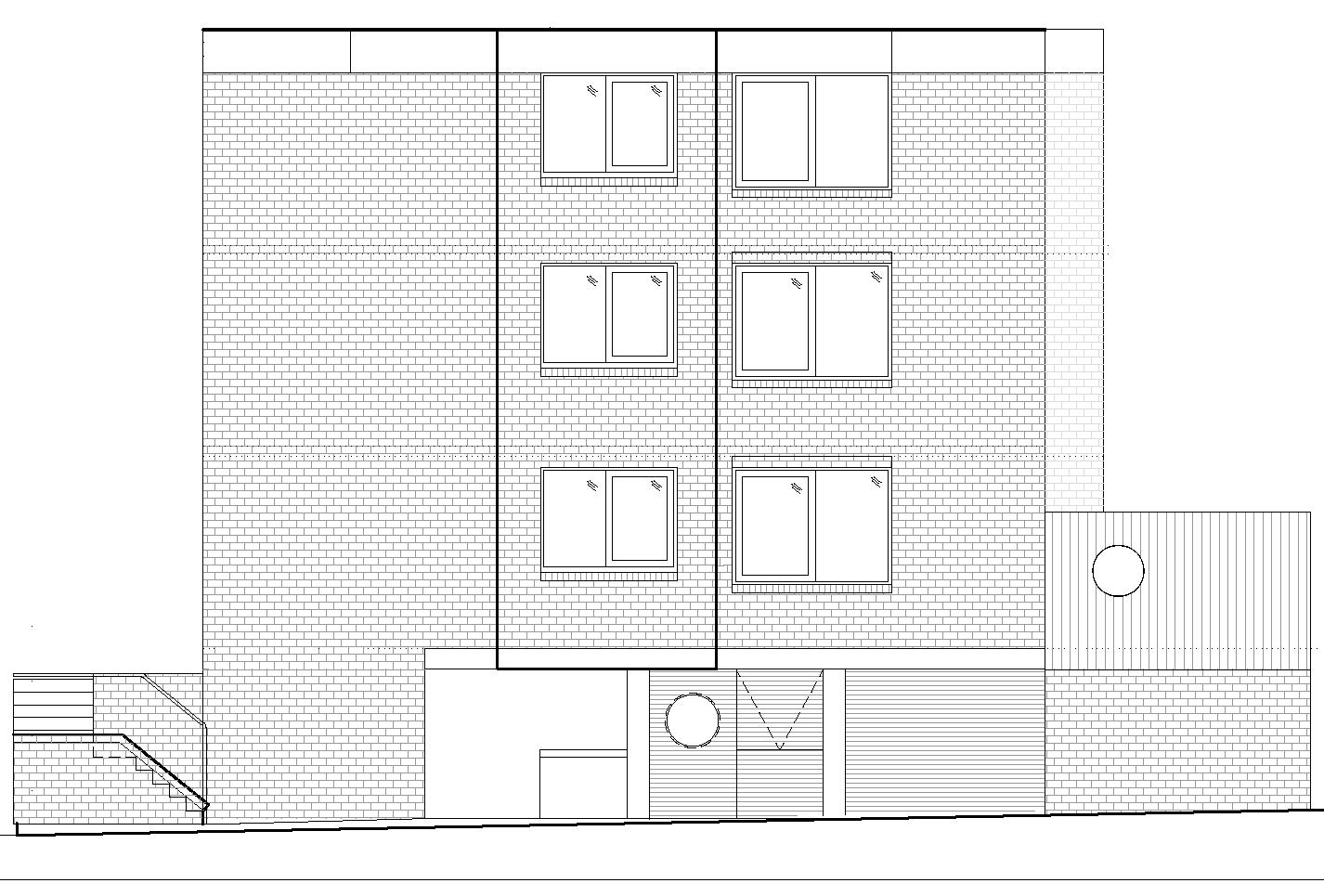
37
Bike Storage
Fence Upgrade
Communal Laundry
Reading Nook
Coworking Space
A Responsible Landlord
We believe that all organisations have a role to play in creating a just and sustainable world - and this does not end with being a landlord. Renters often have little choice or ability to change their living spaces either for personal comfort or for sustainability. We are aiming to be a fair and reasonable landlord for our tenants, which we believe will return to us with tenants who move less and less on-going issues, both of which are large costs for landlords.
We have partnered with HomeGround Real Estate. Home Ground is an ethical real estate agency that directs 100% of it’s profits to helping end homelessness. HomeGround has also been chosen to lease out all fifteen apartments, two of which will be rented at a below market rate to people that need support getting into the rental market. With the phase out of gas and sustainability concerns becoming more and more pressing, landlords will need to electrify their buildings and improve the building fabric. At some stage this will become mandatory. Given this, we believe that from an investment perspective, this reduces our long-term risk and positions the building well for years to come.
38 Wilam Ngarrang Apartments
39
Water
06. Environmental
Energy
Retrofitting buildings is the most cost-effective way to make major cuts in energy use and greenhouse gas emissions Materials
Waste
What Makes it Special
Here are the initiatives implemented to transform the original building into Australia’s first net-positive retrofit of an apartment building;
A 33kW rooftop solar system was installed. It generates more power than the building consumes each year
Window upgraded to high performance uPVC double glazing
A new Heat Recovery
Ventilation system in each apartment provides constant fresh air which is preheated using exhaust air
It also removes odours, moisture, contaminants, and pollutants.
Fence Upgrades
Landscape Paving & Planting
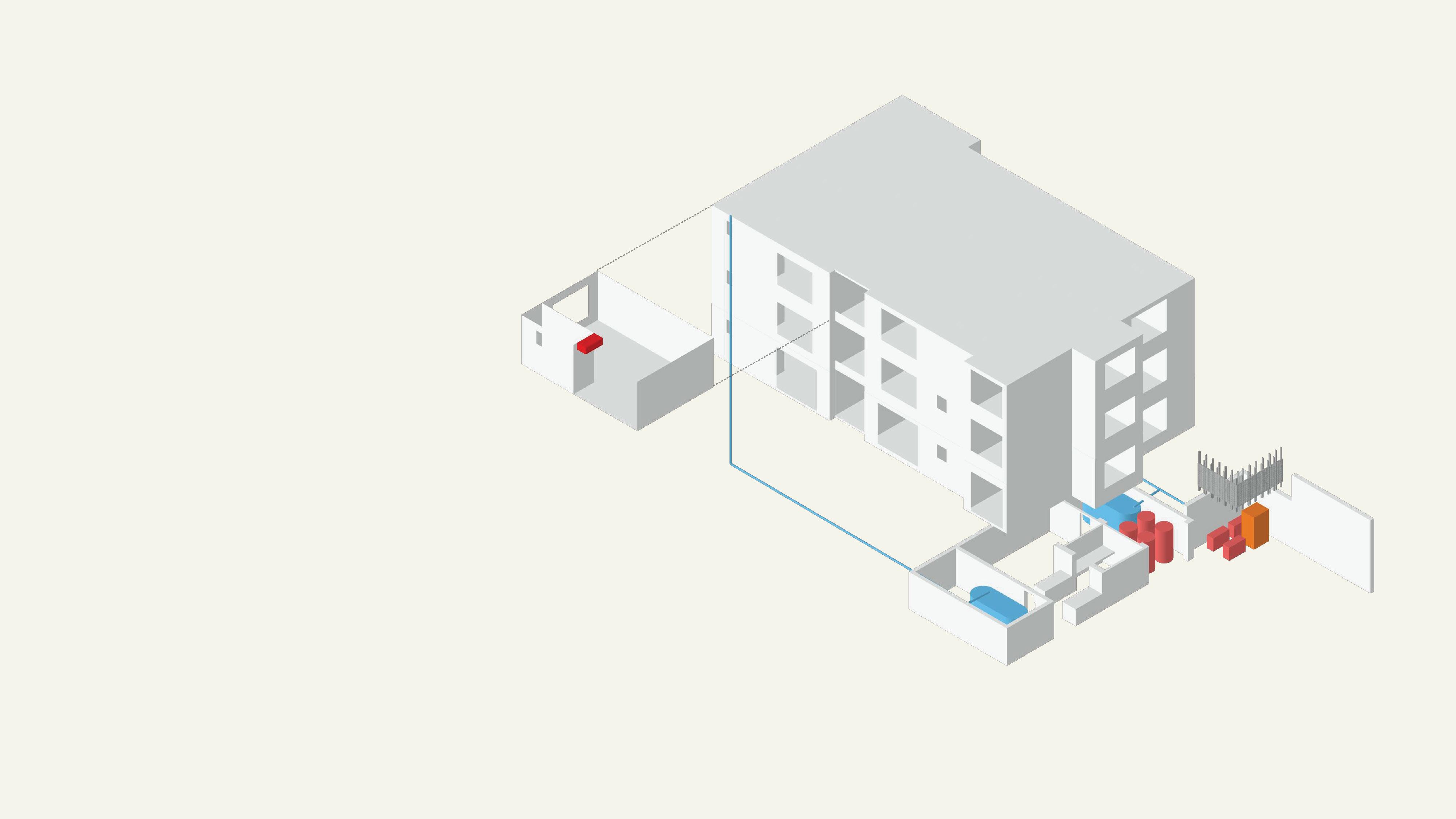
7,000L of rainwater storage across two tanks. The rainwater captured in the tanks is used on the gardens
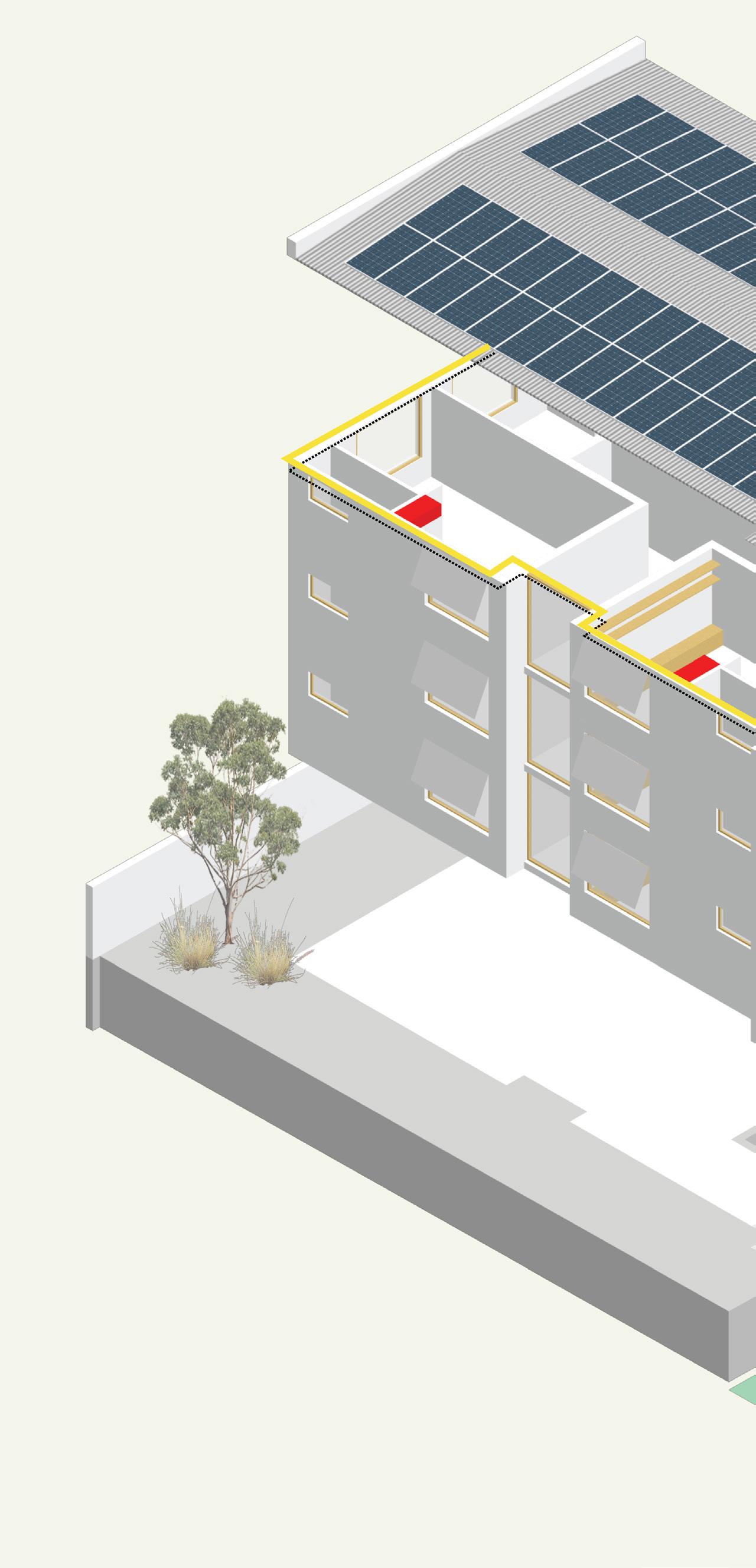
On-site communal composting to help residents reduce the amount of waste sent to landfill Communal Gardens
Figure 3: Initiatives implemented to make this the first net-positive retrofit of an apartment building in Australia.
42 Wilam Ngarrang Apartments
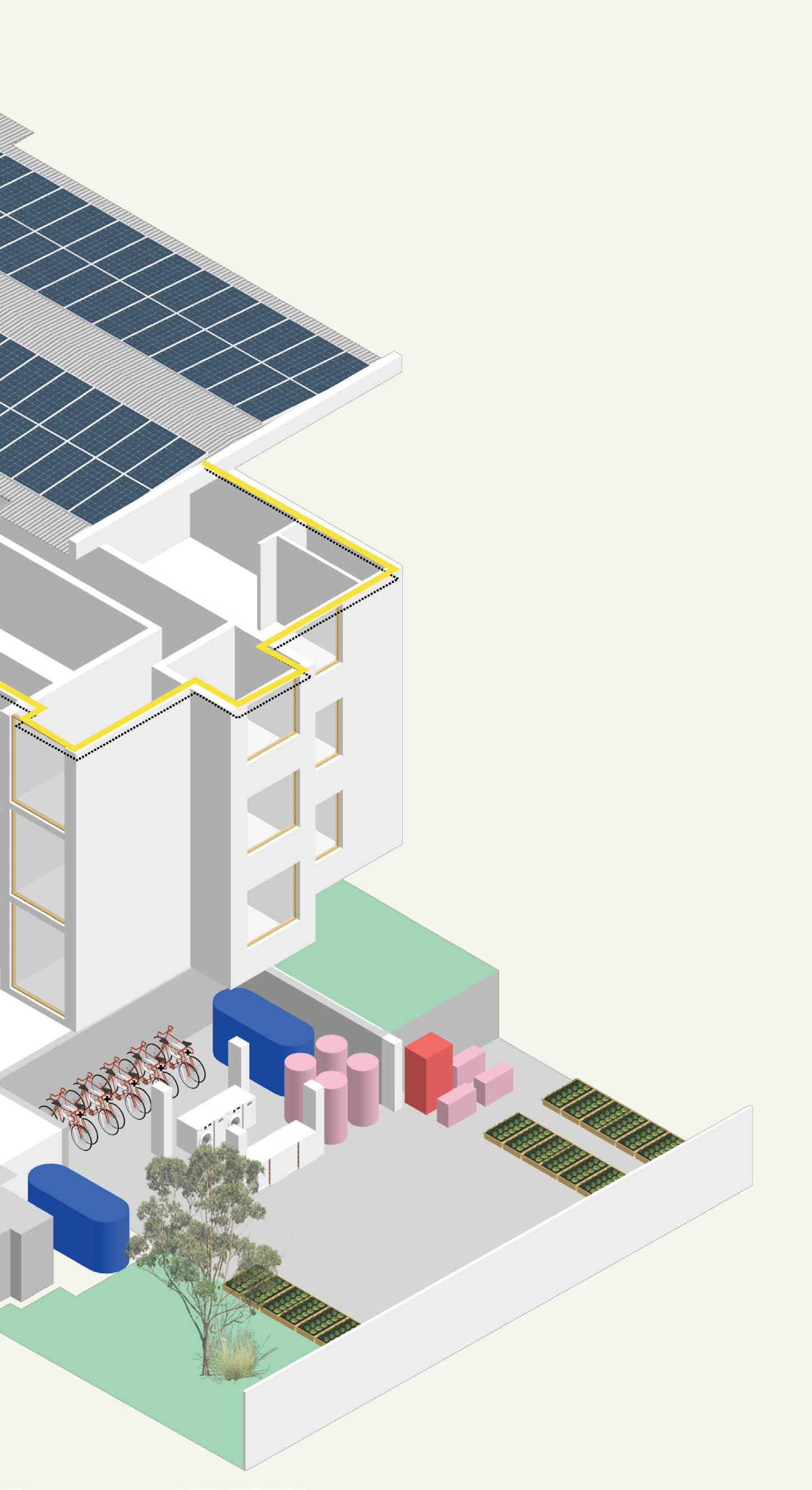




Roof and wall insulation was added and the airtightness was improved to reduce energy consumption and increase indoor comfort
A new CO2 heat pump provides domestic hot water using 3-5 times less energy than previous
Domestic hot water storage allows for hot water created using solar power to be stored for use when the sun isn’t shining
A new VRF heating and cooling system efficiently heats and cools apartments Bike Parking
43
Communal Gardens
Energy
We achieved energy efficiency for the building through passive design to first reduce the need for heating and cooling, improving the efficiency of system Domestic Hot Water and finally a 33 kW solar panel system on the roof.
These initiatives reduced the energy usage of the building by 70%, with the remaining energy supplemented with solar energy generated on site.
Water
To reduce the building’s water consumption, we installed two rainwater tanks, and improved the water efficiency of water fixtures & fittings.
The result, a 35% reduction in mains water consumption.
Additionally, we removed ~80% of the landscape’s original concrete to allow for permeable surfaces for stormwater.
1st Plus Energy Retrofit In Australia 35% Reduction In Mains Water Consumption
44 Wilam Ngarrang Apartments
10% 2% 4% 16% 16% 22% 38% 108 MWh Glazing Insulation Airtightness HVAC Upgrades Efficient Lighting & Appliances DHW Heat Pump Rooftop Solar PV
11% 24% 724 kL Rainwater Collection Efficient Fixtures & Fittings
Figure 4: Annual % energy reduction of each initiative
Figure 5: Annual % water reduction of each initiative
In order to reduce the amount of waste sent to landfill, food waste recycling and material reuse was implemented.
By introducing a composting bin for organic food waste, it is estimated we can reduce waste sent to landfill by 60%.
Material reuse also allowed us to avoid 80% of typical construction waste.
Designed To Reduce Waste
*More information on these initiatives is located in Appendices A - F
45
Waste
60% 1,100 tonnes On-site Organic Treatement
Figure 6: Annual % waste to landfill reduction
Materials
In line with the whole ethos for this project, we tried to reuse as much material on site as possible. Where this was not possible or feasible, we aimed to source the lowest carbon alternatives.
Some of the material initiatives included:
// The existing double brick structure retained
// Rendered internal wall finish
// Avoided MDF in joinery
// Cork internal floor finish
// Corrugated steel roof sheeting
// uPVC Double glazing
// Existing roof sheeting repurposed as fencing around the site
// Former kitchen splashback tiles
reused for communal laundry area
// Salvaged marble used for communal table
// Salvaged furniture for communal fit-outs
Recovering, reusing, and recycling existing materials and construction materials was a top priority for this project. All aluminium, glass, metal, plaster, timber, and concrete waste that could not be retained was separated and recycled. During the demolition process all materials were catalogued and stored on site for re-use.
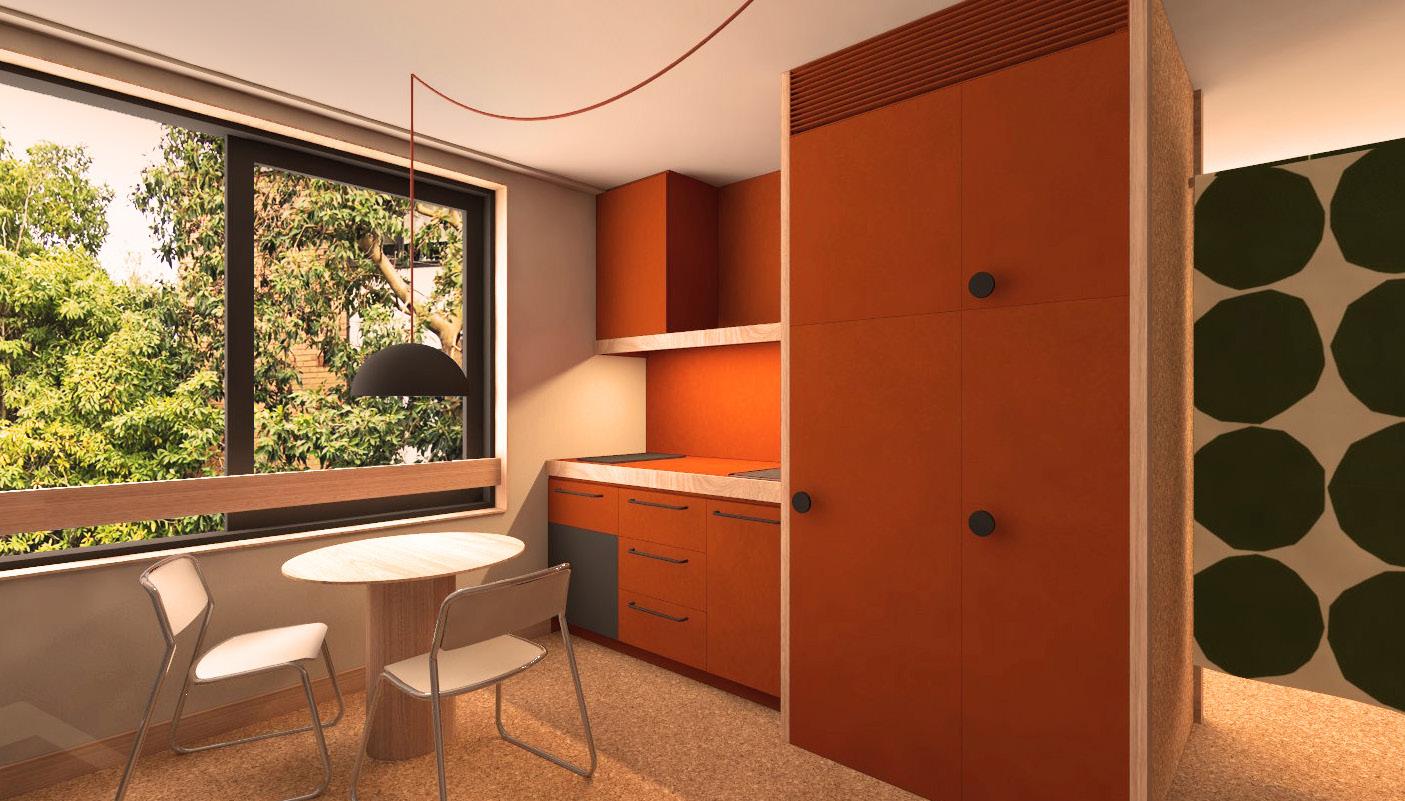
Material Selection Hierarchy
46 Wilam Ngarrang Apartments
Dematerialisation: Avoid using unnecessary materials Where a material is needed If there is no re-use option If there is no circular option 2. Use a material found on the original site (e.g. timber from the old cupboards, tiles from the old kitchens etc.) 3. Circular Materials Materials with recycled content, and materials that can be used again 4. Virgin
Favour low embodied carbon and carbon sequestering materials.
destined for landfill.
1.
Materials
Look for materials
Materials Retained / Recycled
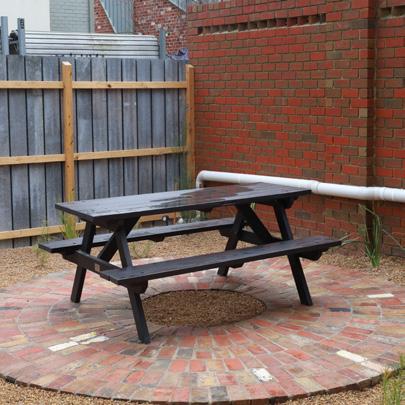
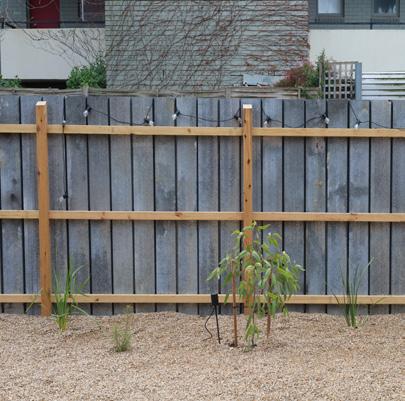
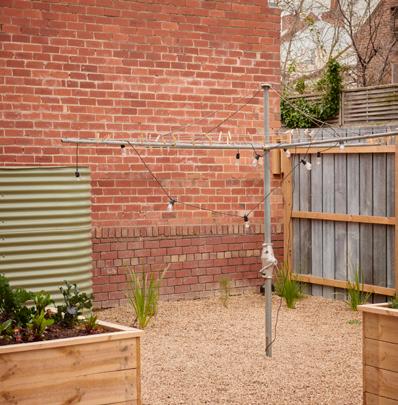
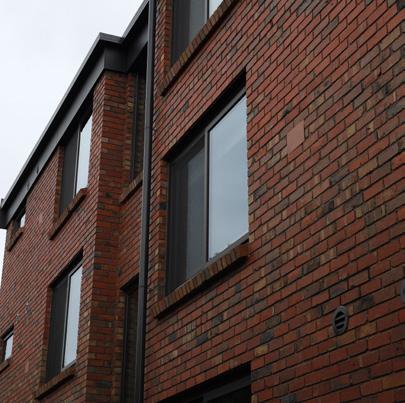
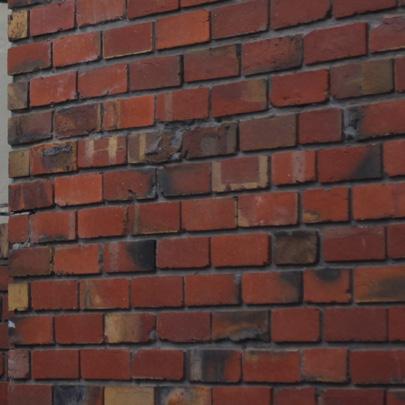
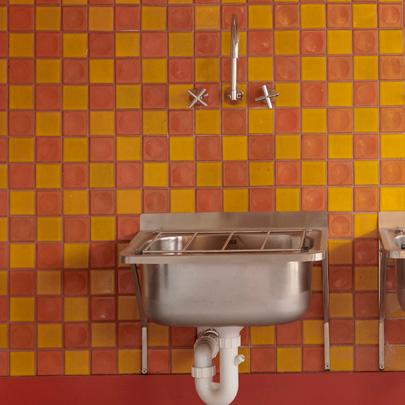
Brick Landscaping
Recycled bricks and pavers have been used for the steps and landscaping around the building and Hills Hoist.
Fencing
Original roof sheeting was reused for the fencing.
The Hills Hoist
The Hills Hoist was pre loved from a family home.
Window Sills
Timber was reused for the window reveals, and brick from the old brick window sills were reused to patch up the brick cavities.
External Brick
The external bricks were retained from the existing building.
Laundry Wall Tiles
The checkerboard red and yellow tiles in the laundry are all recycled tiles taken from the splash back in the old kitchens.
47
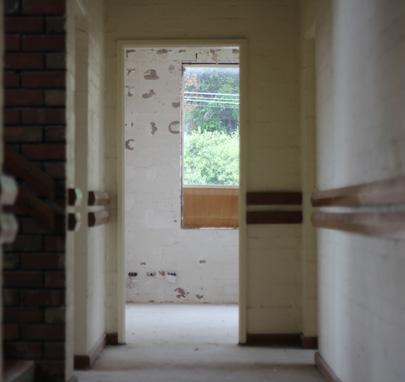
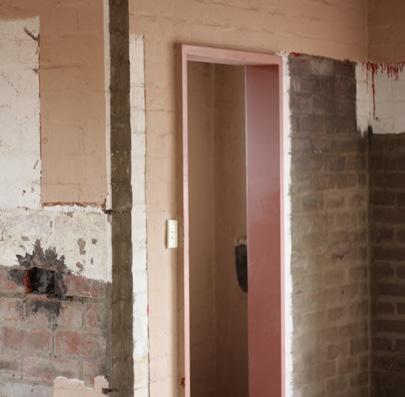
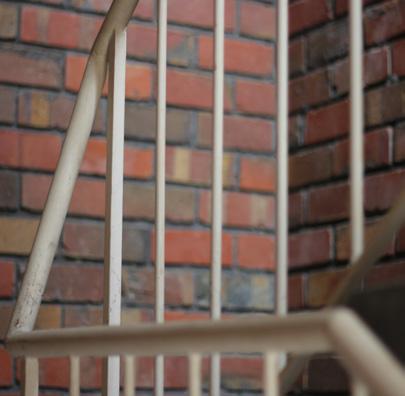
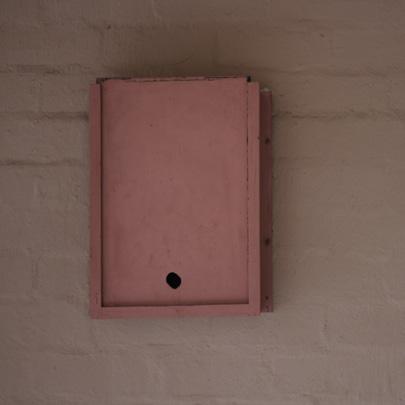
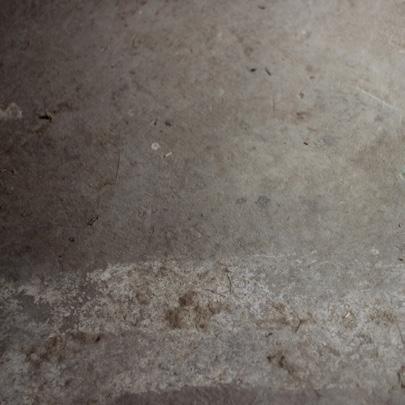
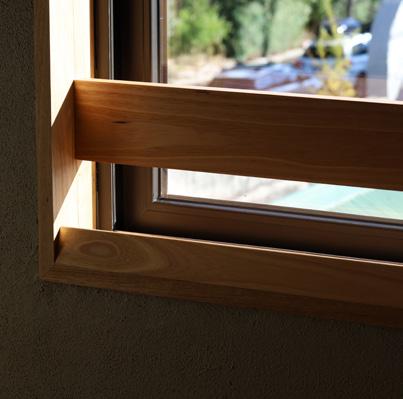
Hallway Handrails
The handrails in the hallway were retained from the existing building.
Framing and Joinery
The internal door frames of each apartment were retained and timber was reused for the joinery handles and details and bathroom cabinet.
Stair Balustrades
The existing stair balustrades were retained.
Electric Fuse Box & Switchboard
The new electric fuse box and switchboard located in each apartment were built with materials from site.
Concrete
The concrete carpark was removed to increase site permeability and create landscape, concrete was 100% recycled.
Reused timber on-site
// Window reveals / balustrade
// Joinery handles
// Strapping on joinery units
// Fuse boxes
// Pelmets
// Entry & Bathroom threshold sills
// Shaving Cabinet
48 Wilam Ngarrang Apartments
Virgin / Circular Materials
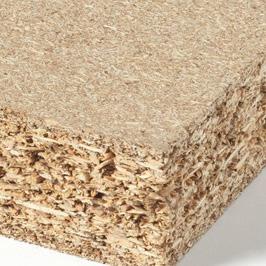
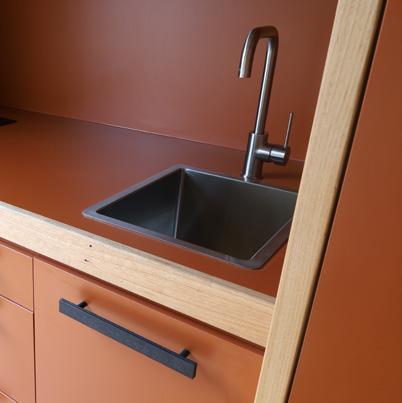
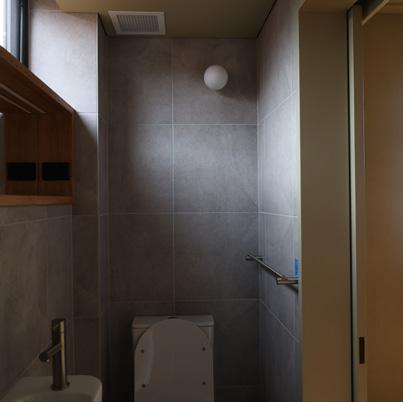

Joinery
No MDF was used for the joinery. The joinery was made from laminate with a chipboard substrate
Fixtures & Fittings
New and efficient water saving fixtures and cooking appliances were installed
Tiles
Tiles in the bathroom were sourced from discontinued lines
Flooring
Cork flooring used throughout the apartments
49
7. Financials
Buildings Cost Money
Inefficient
We can now construct profitable buildings with no
sealing glazing insulation thermal breaks HVAC Mandatory Retrofits Save Money lighting water fittings and fixtures water heating appliances
negative environmental impact
Cost Breakdown
Below is a breakdown of the total project costs associated with the retrofit.
Repairs include all the upgrades to the roof, concrete, and communal areas that were necessary for the longevity of the building.
The comfort upgrades include all the social initiatives that were implemented to make Wilam Ngarrang apartments a comfortable and enjoyable place to live.
*See Appendix G for a more detailed breakdown of costs
Figure 13: The graph provides a breakdown of all the costs associated with the retrofit.
52 Wilam Ngarrang Apartments
Repairs 27% Comfort upgrades 25% Landscape / external 5% Environmental 16% Builder's preliminaries
margin 15% Consultant fees 12%
/
53
Costs & Initiatives
Below is a list of all the environmental initiatives that were implemented and the total cost of each.
Most initiatives can pay back within 10 years or less, and while the up front cost of each initiative may seem substantial, the annual savings far outweigh the up front cost of each.
Figure 14: The table provides a breakdown of all the costs associated with the retrofit.
*Window upgrades required as part of repair budget, not included in final sum
54 Wilam Ngarrang Apartments
Cost ($) Impact Annual Saving ($) Simple Payback (years) Internal Insulation 24,000 ~16% reduction ~6,200 ~16.2 Window Upgrade * 96,000* Airtightness 77,000 Heating & Cooling (VRV) 150,000 ~8% reduction ~4,000 ~38 Efficient Lighting Within Budget ~16% reduction ~4,000 N/A Solar PV System ~44,000 ~38% reduction ~5,000 - 9,000 ~3 - 6 Domestic Hot Water Upgrade ~21,500 ~22% reduction ~5,000 ~4.3 Heat Recovery system (HRV) ~45,000 ~8% reduction ~4,000 ~11.25 Efficient showers & Taps Within Budget ~24% reduction ~600 N/A Rainwater Collection & Storage ~7,300 ~11% reduction ~1,000 / yr depending on use ~5-15 Communal Compost ~450 ~60% reduction N/A N/A Energy Monitoring System ~700 N/A N/A N/A Zero Waste Apartment Design Within Budget ~40% reduction N/A N/A Totals ~370,000 108% energy reduction 35% water reduction 60% waste reduction ~33,800 ~10.9
Living Costs
The graph below outlines the impact the environmental initiatives have on operating costs / living costs.
Operating costs only include variable costs such as energy and water consumption charges, they do not include fixed costs like sewer connection and electricity connection daily charges.
The operating costs for three scenarios was modelled to better understand what impact the initiatives would have on living costs.
The end result was a reduction in the variable cost of living of nearly 100%, while adding heating.
The Three Scenarios:
// Current operating costs: Estimated electricity and water cost before the retrofit.
// The Future Base scenario: Estimated electricity and water cost taking into account the addition of heating as required by rental law.
// The Future Efficient scenario: Estimated electricity and water cost after the retrofit.
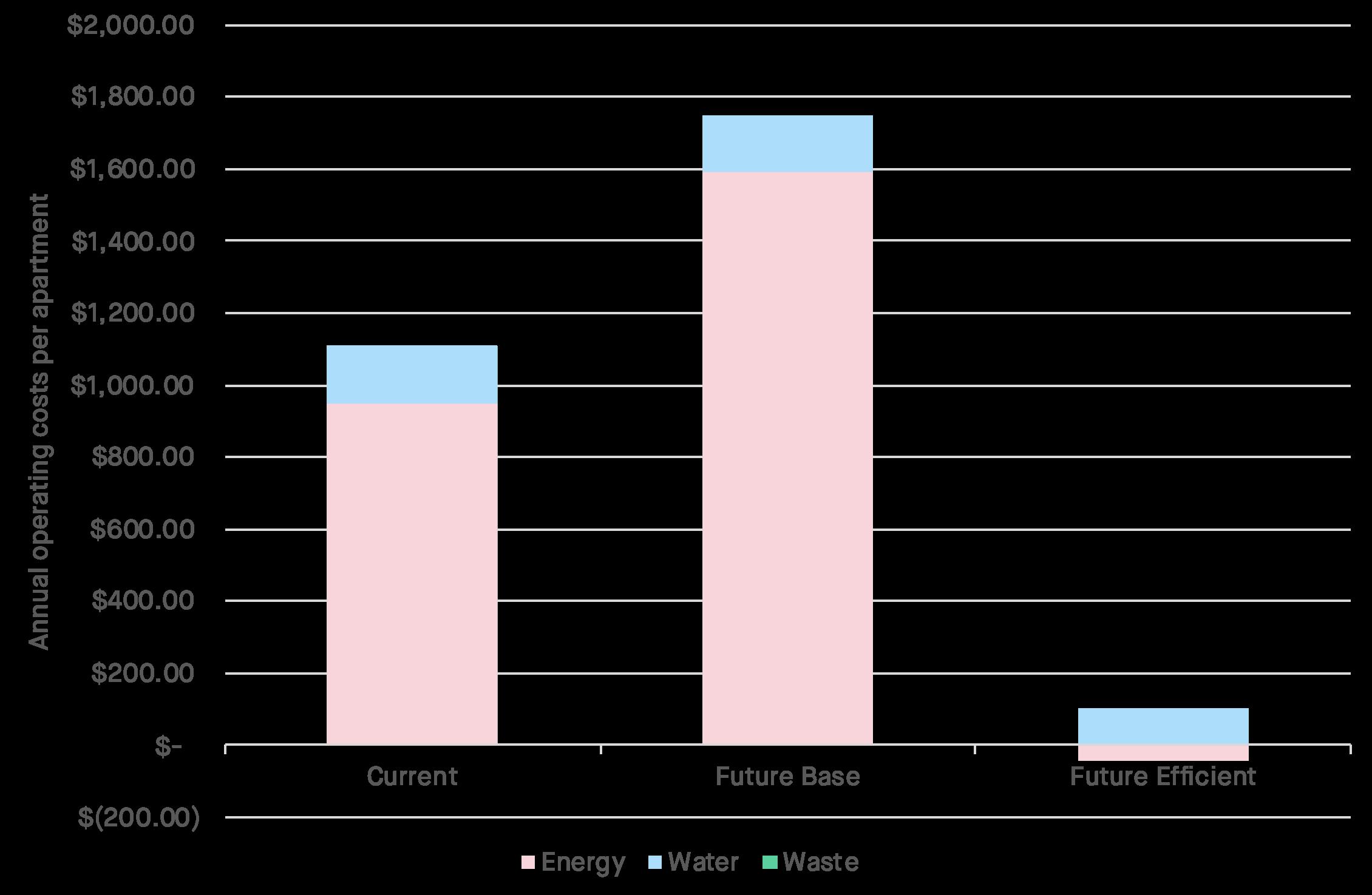
Figure 15: The graph outlines how living costs are impacted under three different scenarios
55
Adding heating increases annual operating costs by 58%
initiatives reduce operating costs by 96%
Environmental
~ 80%
Reduction in Bills
The Future
8.
Electrify Transport
The Future
What Wilam Ngarrang Apartments proved beyond anything else is that environmentally led retrofits:
// Reduce carbon emissions
// Create good social outcomes
// Be profitable
// Create jobs
But is it scalable? Can this project be easily replicated and can other projects implement the same initiatives and achieve the same outcomes for buildings right across Melbourne and beyond? We believe it is.
In fact, Wilam Ngarrang Apartments are the first of several A New Normal projects that aim to prove exactly that. Wilam Ngarrang Apartments (and all future New Normal projects) are a working example of what buildings can be and should be. More than that, these projects are designed to be copied.
So what does this look like for future of our city:
A New Normal asked: if Melbourne implemented every single profitable initiative over the next decade, targeting the environmental and financial threshold, how far could we get?
The answer; we can transform Melbourne to operate on resources that will never run out — and profit from the transition.
As our experience on Wilam Ngarrang demonstrates, retrofitting does not only reduce carbon emissions, it also reduces the amount of waste sent to landfill by avoiding construction waste, it saves water, and it saves energy. Our embodied carbon calculations estimated that retrofitting reduced embodied carbon emissions by ~80% in
comparison to constructing a new block of apartments.
When implemented in combination with various environmental and social initiatives, we made even greater savings on carbon, energy, water, and waste, and had an even greater impact on our planet. If we were to take this an replicate it across the city:
// Our buildings would be more comfortable, healthier, and have better indoor environmental quality.
// Our water system would capture and store rainwater which can be returned to nature and used on our gardens.
// Our organic waste could be turned into fertiliser that could be used to grow food.
// And we could avoid sending organic waste and construction waste to landfill and benefit from the reuse and recycling of materials.
There are over 1 million buildings in Melbourne that require energy efficiency upgrades. This is a $55 billion opportunity that will create over 55,000 jobs. This is estimated to save around $8.29 billion annually, resulting in a simple payback of around 7 years.
58 Wilam Ngarrang Apartments
This is one example of how we can future proof our existing buildings as resources start depleting, as changing rainfall patterns impact our water supply, and as we experience more extreme temperatures, we can feel comfortable knowing that our buildings will be:
// Comfortable in hot and cold temperatures
// Generate their own energy
// Water efficient
// Divert waste from landfill
// Use precious resources responsibly
This may seem radical but it’s simply the combination of a series of tried and tested, cost-effective initiatives, which can all be rolled out on existing buildings throughout our city.
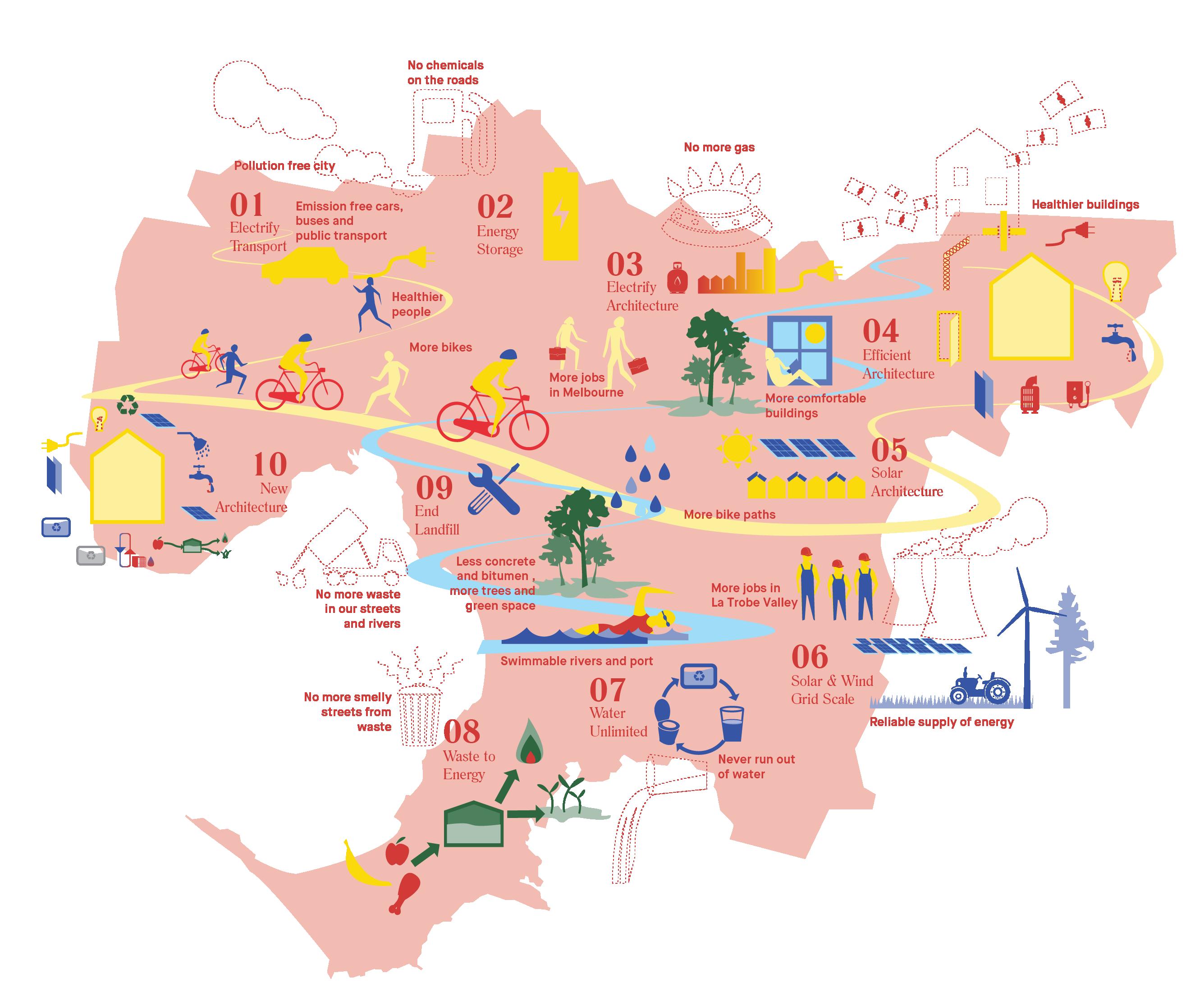
59
Appendices
The building’s energy consumption was modelled using a 3D thermal simulation software called Integrated Environmental Solutions Virtual Environment (IESVE).
The graph below outlines the % reduction of each energy saving initiative.
Initiatives:
// Building Fabric Improvements
// HVAC Upgrade
// Efficient Lighting and Appliances
// DHW Heat Pump
// Rooftop Solar PV
1st
Plus Energy Retrofit In Australia
62 Wilam Ngarrang Apartments
Energy
Figure 4: Annual % energy reduction of each initiative
10% 2% 4% 16% 16% 22% 38% 108 MWh Glazing Insulation Airtightness HVAC Upgrades Efficient Lighting & Appliances DHW Heat Pump Rooftop Solar PV Appendix A
Energy
The below graph summarises the annual energy performance of the building with and without the proposed energy saving initiatives.
The baseline represents the existing condition of the building, with the addition of HVAC, which is now required under rental code.
When all of the proposed energy saving initiatives are implemented, the buildings energy consumption is reduced by ~70%!
~70% Reduction > 100% on site generation
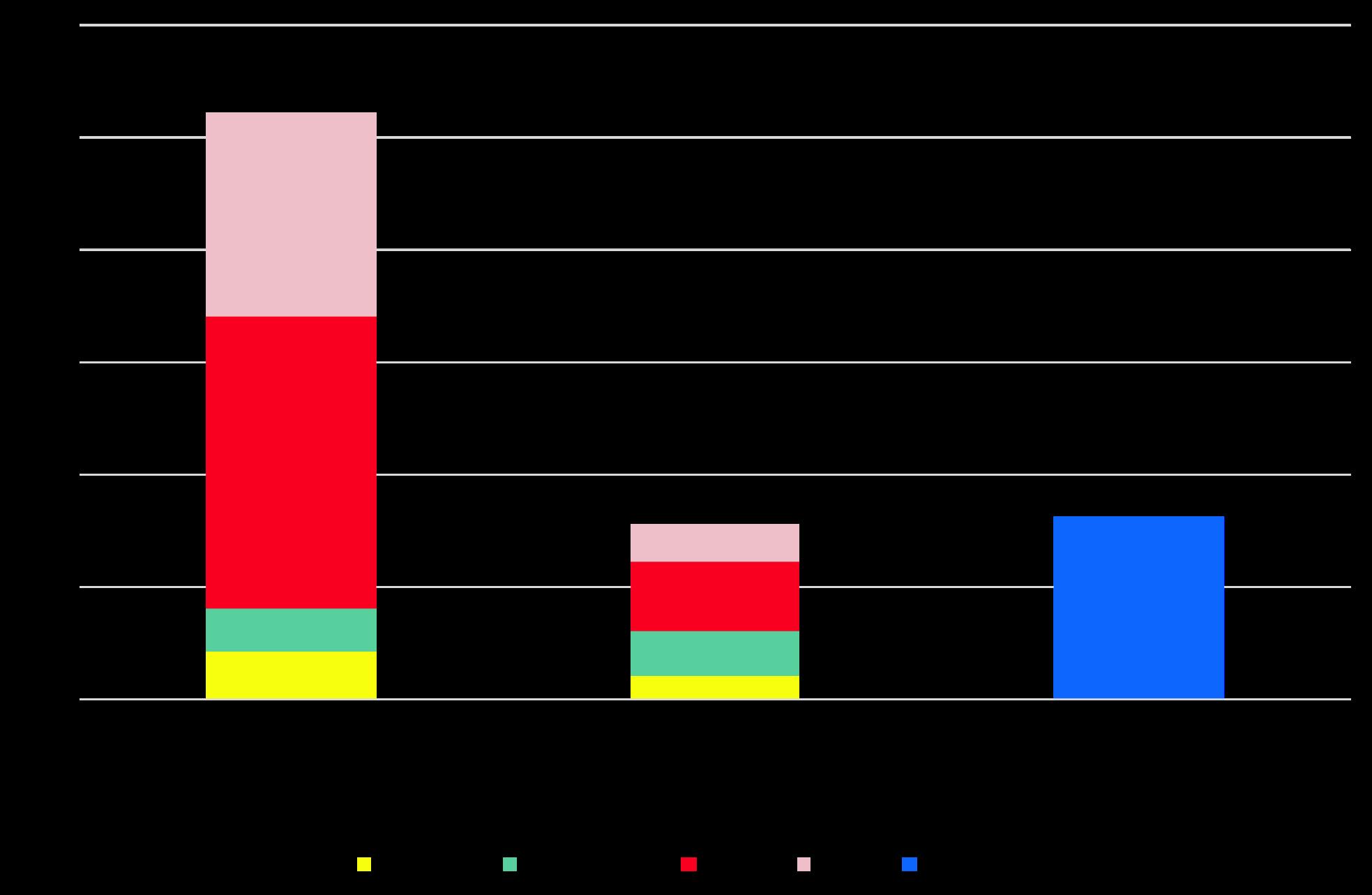
Figure 5: Annual energy consumption of the two scenarios.
63
Annual Energy
(MWh/year) Baseline Consumption Proposed Consumption Solar PV Generation
Consumption
To reduce the building’s annual water consumption and supply, two key water saving initiatives were implemented; Water
Initiatives:
// Two rainwater tanks totalling 7000L used for garden irrigation and the communal laundry
// Efficient water fixtures and fittings
These two key water saving initiatives have effectively reduced the building’s mains water consumption by 35%.
6: Annual Impact of each water saving initiative.
Reduction In Mains Water Consumption
64 Wilam Ngarrang Apartments
Figure
Appendix
11% 24% 721 kL Rainwater Collection Efficient Fixtures & Fittings
35%
B
Operational Waste
In order to reduce the amount of waste sent to landfill, food waste recycling and material reuse was implemented.
Initiatives:
// A 400L compost (Aerobin) is located on site to treat food waste.
The bin requires a balance of garden waste, newspaper, and food waste. The bin can treat up to 32L of food waste / day,(excluding meat and dairy).
It is estimated that this food waste treatment initiative could reduce the amount of waste the building sends to landfill by 60%.
Organic Waste Treatment
1,100 tonnes
Figure 7: Annual Impact of waste initiatives
Designed To Reduce Waste
Construction Waste
Recovering, reusing, and recycling existing materials and construction materials was a top priority for this project.
The result, 80% of construction waste was avoided.
65
Appendix C 60%
On-site
Carbon
To determine the best materials for this retrofit, an embodied carbon study was performed to compare a new building versus a retrofit.
The embodied carbon associated with retrofitting an existing building compared to building new has been estimated at ~82% less.
Based on this finding we decided to retrofit the building!
Embodied Carbon Explained
Embodied carbon refers to the amount of carbon released when constructing a building, taking into consideration the emissions associated with every stage of its life cycle. This includes all materials, their extraction, manufacturing, transportation, installation, construction, maintenance, and disposal. It does not consider the emissions released from the building when it is up and running/ operational.
EMBODIED CARBON COMPARISON
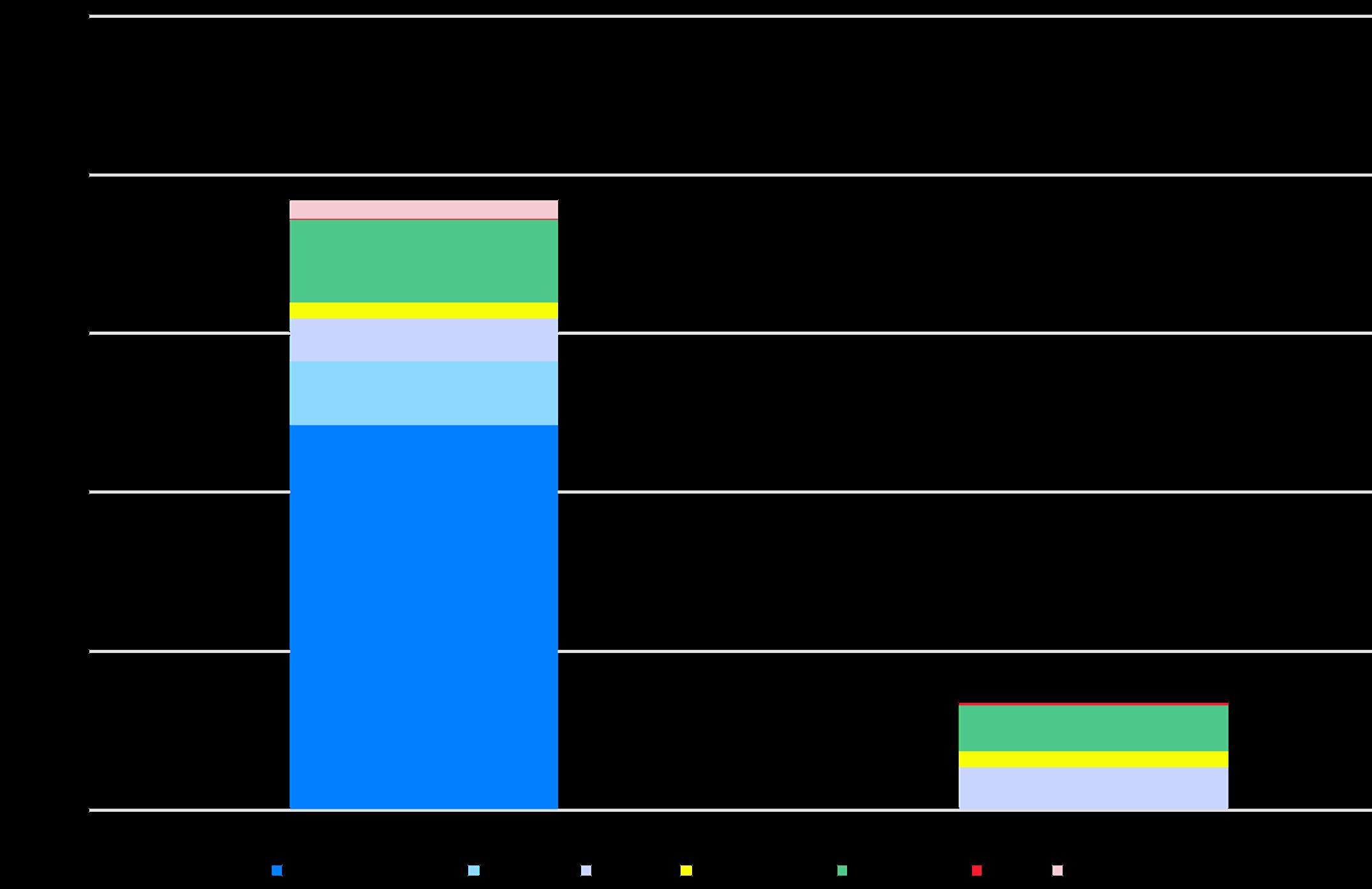
66 Wilam Ngarrang Apartments
-82% 33tCO2e 190tCO2e
Figure 8: Embodied carbon - new building compared to a building retrofit
82% Reduction in Embodied Carbon
Embodied
Appendix D
Operational Carbon
To better understand how much carbon the building emits with all of the initiatives in place, the operational carbon and energy of the building was modelled.
Operational Carbon Explained
Operational carbon refers to the carbon released from the building when it is in operation/ in-use. This includes all the sources of energy required to keep it warm, cool, ventilated, operate the lights, and keep the power on.
The first graph illustrates how much operational carbon each initiative saves annually as a %.
Altogether the initiatives reduced the annual operational carbon from 99 tonnes of Co2 to well below 0!
67
OPERATIONAL CARBON
Figure 9: Annual Operational carbon of initiatives for the retrofit.
Appendix E 10% 2% 4% 16% 16% 22% 38% 99 tCO2e Glazing Insulation Airtightness HVAC Upgrades Efficient Lighting & Appliances DHW Heat Pump Rooftop Solar PV
Carbon in our Materials
In order to determine what materials were best for the retrofit, we also modelled the embodied carbon associated with our proposed materials.
We compared this with the embodied carbon of a new build, the operational
carbon and the operational carbon savings, the results are summarised below.
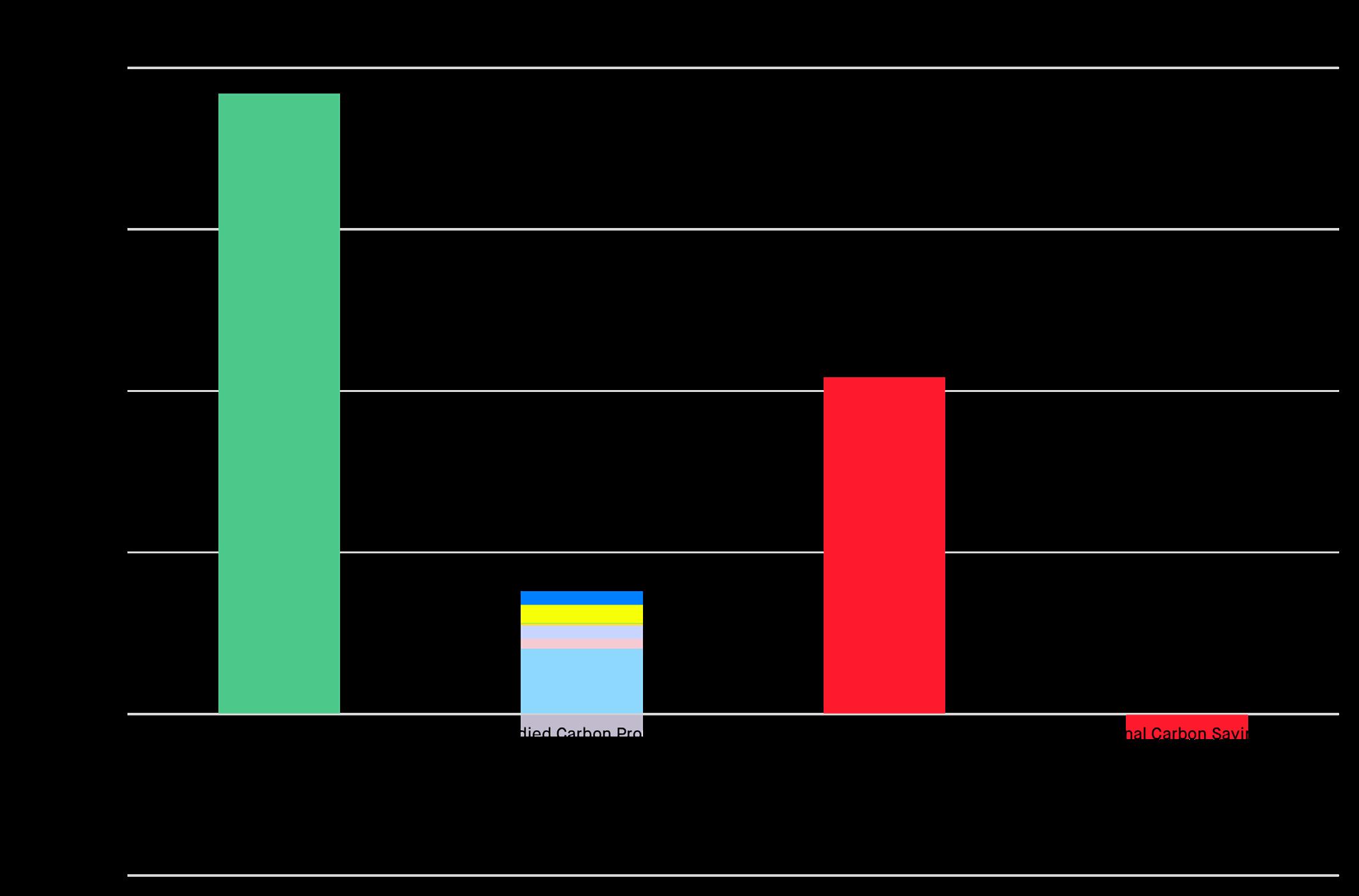
Proposed Scenario Includes: UPVC Glazing
Proposed Scenario Includes: UPVC Glazing
Laminex Joinery (kitchen)
Laminex Joinery (kitchen)
Cork Flooring
Cork Flooring
Hardwood Joinery (bedrooms)
Hardwood Joinery (bedrooms)
Blow in insulation
Blow in insulation
Ceramic Tiles (bathroom)
Ceramic Tiles (bathroom)
Roof Insulation (Kingspan)
Roof Insulation (Kingspan)
Blinds (new)
Figure 11: The above graph outlines the operational carbon vs the embodied carbon of several materials considered for the retrofit.
68 Wilam Ngarrang Apartments
107% Reduction
Embodied Carbon As Built Operational Carbon Baseline Operational Carbon As Built
Appendix F
Project Costs
Below is a list of all the costs associated with the retrofit.
Figure 12: The table provides a breakdown of all the costs associated with the retrofit.
69
Initiative / item Cost ($) Category Heating & cooling (VRV) ~150,000 Environmental Internal Insulation ~24,000 Environmental Window Upgrade ~96,000 Environmental Airtightness ~77,000 Environmental Shading ~60,000 Environmental Efficient Lighting Within Budget Environmental Solar PV System ~44,000 Environmental Domestic Hot Water Upgrade ~21,500 Environmental Heat recovery system (HRV) ~45,000 Environmental Efficient showers & Taps Within Budget Environmental Rainwater Collection & Storage ~7,300 Environmental Communal Compost ~3,000 Environmental Energy Monitoring System ~700 Environmental External insulation & Cladding ~160,000 Environmental Upgrade Roof ~50,000 Repair Concrete Repair ~49,000 Repair Service Upgrades (stormwater, sewer, fire protection) ~79,000 Repair Electrical upgrades (install, switches) ~150,000 Repair New Bathrooms ~90,000 Comfort/ Repair Communal Laundry Upgrade ~33,000 Comfort New Kitchens ~160,000 Comfort Replace Carpets ~4,900 Comfort Remove Carpark ~4,700 Comfort Communal Area Upgrades ~5,000 Comfort Wall Render ~26,000 Comfort Joinery ~140,000 Comfort Salvaged Marble Communal table - Comfort Entry Upgrades & Intercom ~10,000 Comfort Internet NBN Upgrade ~5,000 Comfort Landscaping & Gardens ~50,000 Landscape Front & Back Fences ~38,000 Landscape Bike Storage ~2,300 Landscape
Appendix
G
Transforming Greater Melbourne from a consumer to a producer by 2030.











 Photographer: Nat Jurrens
Photographer: Nat Jurrens































































