PORTFOLIO
FILIP SOVÍČEK Faculty of architecture Brno University of Technology
filipsovicek@gmail.com
Studies
*9.1.2001, Brno, Czech Republic STUDIUM
Faculty of architecture, VUT v Brně Awards - XXIII. Cena Bohuslava Fuchse - award winning project
Jiří Wolker Grammar school Prostějov
Elementary art school Vladimíra Ambrose Prostějov (art department, literary-theatre department) Awards - 2010 – The International Children’s Exhibition of Fine Arts Lidice – Medal - UNICEF art competition – award-winning painting
2020 -
2012-2020 2007-2020
FILIP SOVÍČEK
Languages English German Skills Rhino 7 AutoCAD Archicad Adobe Photoshop Adobe Illustrator Adobe Indesign Adobe PremierePro
SketchUp Pro Vray Lumion ArcGIS C1 (CAE certificate,
A2
2019)
About me
Although I was born in Brno, I spent my entire childhood in Prostějov, where I graduated from the Jiří Wolker Grammar School. However, I retur ned to Brno to study at the Faculty of Architecture of the Brno University of Technology, where I con tinue to develop the experience gained from the art department of the elementary art school, gaining new experiences and overcoming many challenges.
Apart from philosophical and architectural theory, the university also taught me practical skills, for example, I designed and build a chair with my own hands and I learned to navigate and use many software programs. In just four semesters I have worked on many diverse assignments, from designing a school in Krnov to a tourist destination in northern Poland.
I enjoy interacting with other people and learning new things, that‘s why i gladly took the opportunity to take part in the Erasmus+ programme and in my fifth term I‘m styding abroad at the Oulu University of Applied Sciences in Finland.
Świnoujście 2+
2nd year, summer term Studio Rozwałka
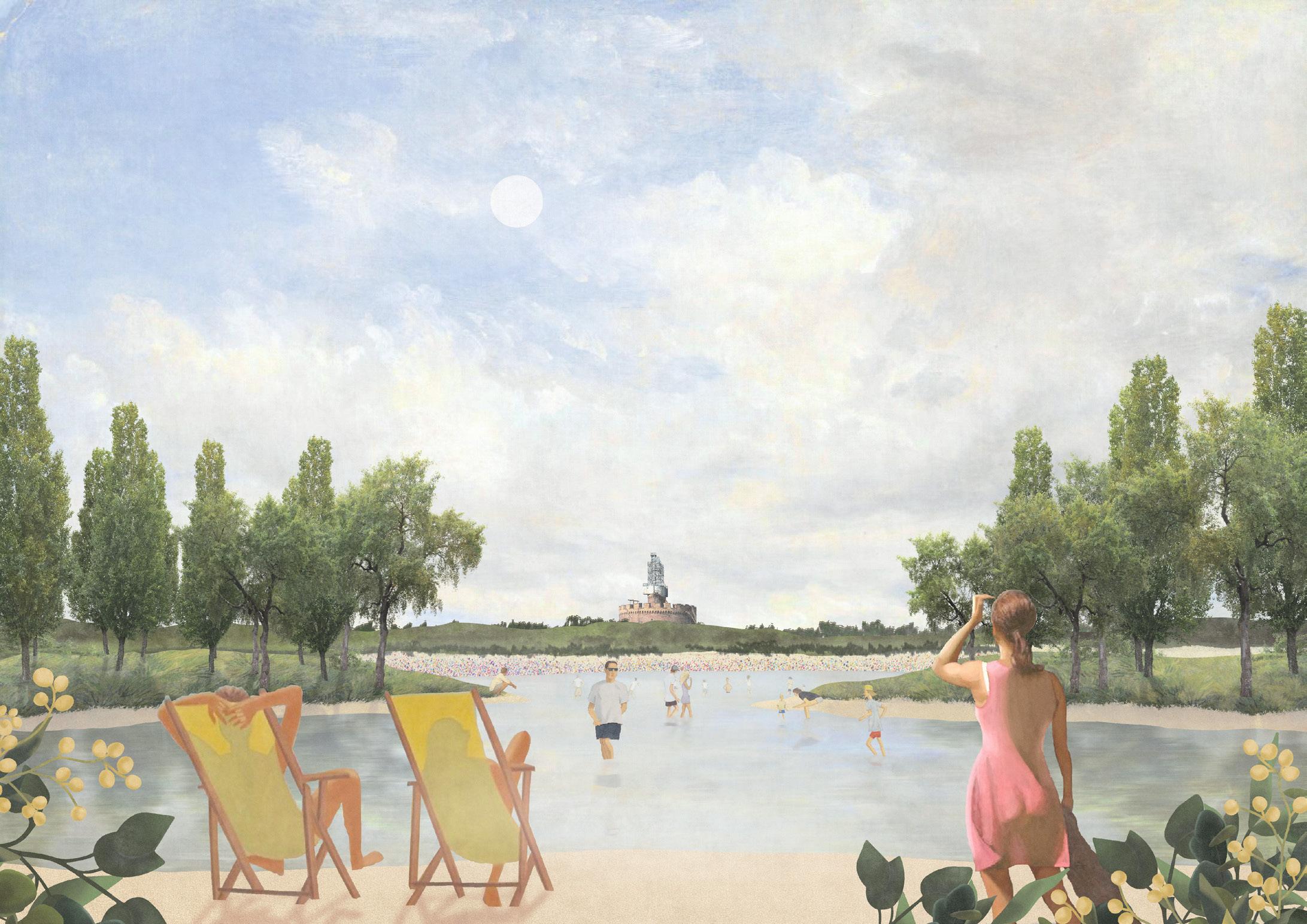
In our urban design project we had to take into account the whole city of Swinoujscie, not just the plot of land that was part of the brief for the studio. We had to decide the framework of the solution ourselves. Due to its spa and tourist nature, the city experiences a strong cyclical change during the year. There is an overflow of tourists in the summer months, while the rest of the year the tourist area of Swinoujscie is empty.
However, we have chosen to focus on the the me of cyclical change in the extreme. Instead of the scale of one year, we dealt with the scale of centu ries. We wanted to take into account the specific na tural conditions around the Baltic Sea. It is an envi ronment of cooler shallow sea, long flat beaches facing north, beaches with typical dunes and pine trees.
The hotel development area is getting closer and closer to the sea, which is getting farther away and the beach is getting bigger. However, research shows that the sea level is rising. This rise may become a ma jor problem for all coastal towns. Between 150 and 200 years, the sea level will rise by approximately 2 metres. This has become the basis of our proposal.
We have concentrated our interventions in two areas. Firstly, the park adjacent to the harbour and the spa area. The flooding here will not be as severe, but we see this area to be very interesting for the city, pre cisely because of its proximity to hotels and beaches.
The next part of our proposal is the southern island of Świnoujscie Karsibor. Here the water le vel rise will have severe consequences. The is land is mostly low-lying and the water here wou ld flood the village and the entire nature reserve.
We have taken different approaches in different places and, above all, we have explored the relation ship between nature and human intervention, the end of architecture, the beginning of nature and vice versa. This project was awarded the Bohuslav Fuchs award.
pier by the fortification
water canals on Karsibór tree breakwater

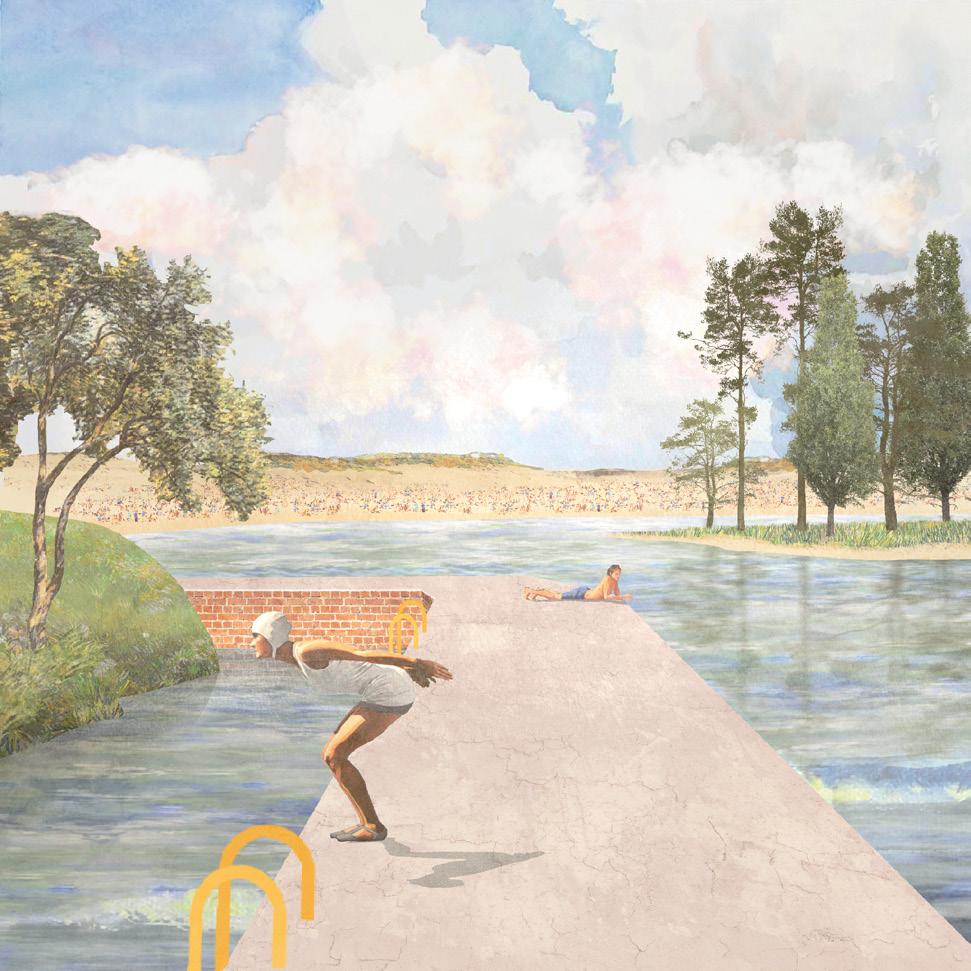

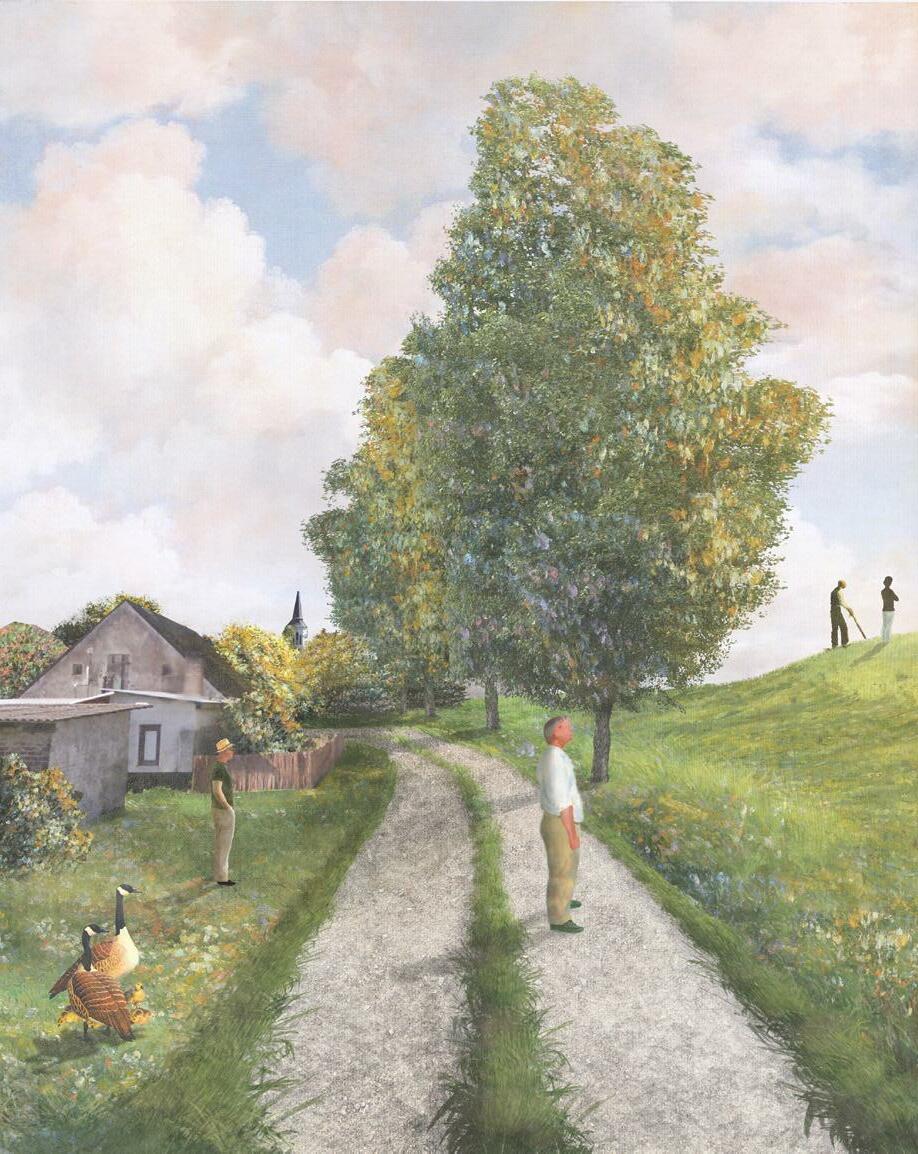 breakwater protective mound
breakwater protective mound
Elementary art school Krnov
2nd year, winter term Studio Gale
In our proposal we tried to meet the wishes of the city to build a multifunctional hall and revitalize the centre of Krnov.

The city‘s analyses gradually led us to the design of the elementary art school. On the site of the old Prior shopping centre we wanted to design a spa ce for the students specifically directed at the needs of individual departments. We situated both the private and public elementary art school in one building.
On the side of the plot adjacent to the grammar school‘s gymnasium, we designed a multi -storey market, which we hoped would increase the ammount of people spending time at the city centre and more specifically in the space between the ele mentary art school and the market.
visualization
Section - south

1st floor 2nd floor
Section - north
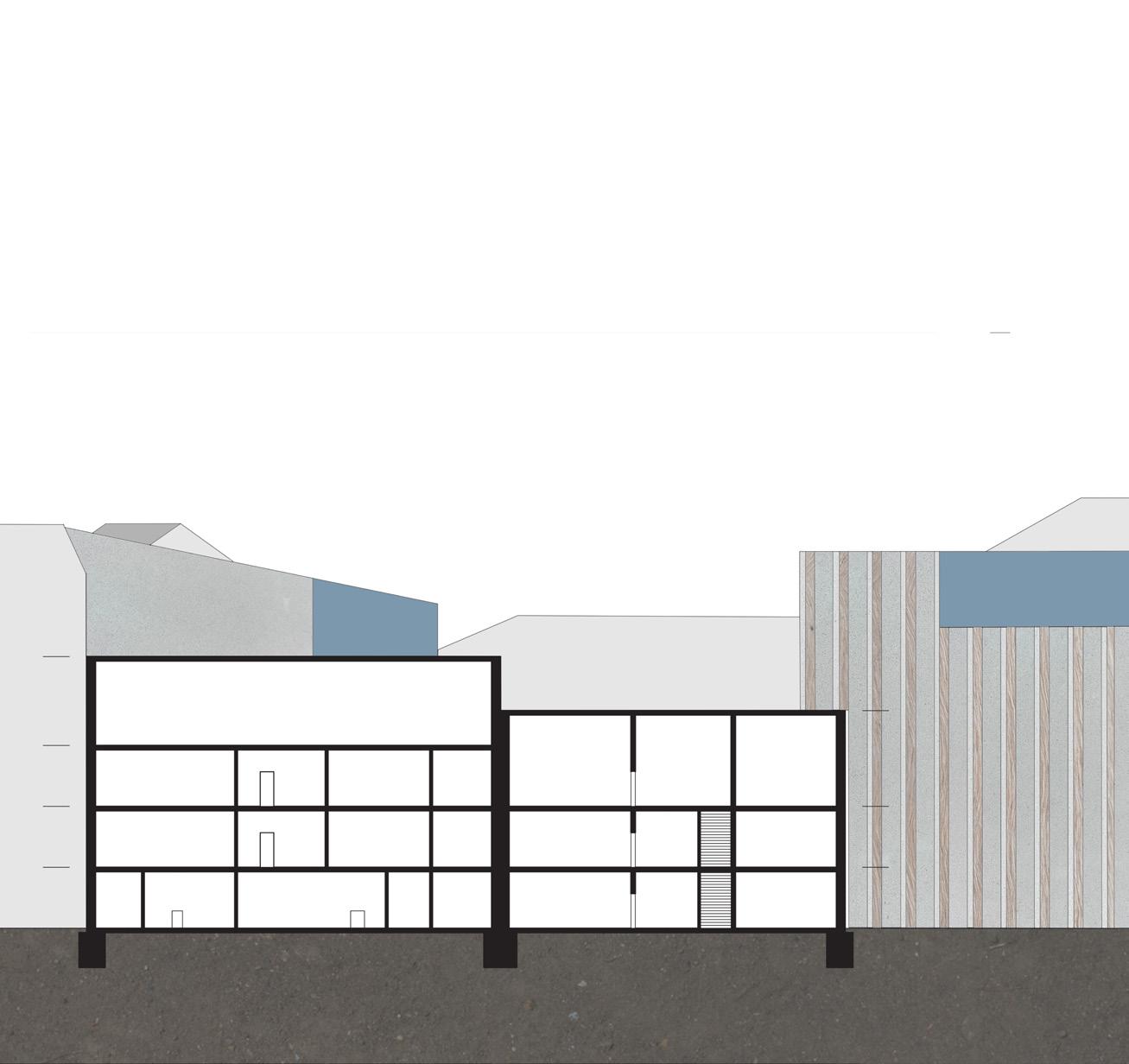
3rd floor
Small house
1st year, summer term Studio Ponešová

Gardening colonies are a place of rest. They are oases of peace in the midst of the eternally rushing city. The prospect of peace and quiet away from eve ryday life is a great attraction for many people. These colonizers then beautify and decorate their gardens, adjacent huts and cottages to make them feel as com fortable as possible. This creates a diverse collage of individual aesthetic enhancements on the plots. Most often, however, one encounters sentimen tal objects. Things seemingly worthless, shab by, or from a completely different environment.
So I decided to focus on this nostalgia, on the beauty of each individual story. I then centered the design process around an attempt to create a spa ce for these objects, a specific private gallery. I cho se three objects. Porcelain, a collection of pipes and a wooden toy and created a personal story for each.
For the pipe collection and the wooden toy, I created places separated from the utilitari an part of the cottage by corridors of different hei ghts. The exhibition „cave“ itself is then a room with increased height, evoking a gallery feel.
In designing the exhibition space for the porce lain, I was inspired by the book and the concept of the „Greenhouse“. The kitchen itself then forms a glazed exhibition space for the beautifully decorated porcelain.
Visualization of interior



Views



0 5 10000 7725 01 02 03 04 05 06 07 08 Floorplan
Divárna
1st year, winter term Studio Kristek-Sedlák

In the Basics of architecture course we focu sed on our interests and understanding of architecture. The work was based on working in pairs. Our theme was theatre and initial feeling upon meeting someone. For the first assignment we had to create an object that could be entered. We chose the principle of massive slabs, using these to divide the space horizontally and vertically. Everyone interacting with the object has the role of an actor and a spectator at the same time.
In the next step, we were given a plot of land adjacent to the Faculty of Architecture at the Brno Uni versity of Technology. We wanted to use this fact as a connection between the world of architecture and the world of the general public. Thus, the building beco mes a space for all, it is open and accessible. It is this openness and the numerous uses of glass that allow us to observe what is happening on the whole plot.
Whether from the two floors of the café and the adjacent balcony, or from the stairs connecting the café and the top floor, belonging to the studio. It is from this top floor, directly connected to the fa culty, that the events below can best be observed.
These already mentioned principles of actors and spectators can be observed in a more classic form in the amphitheatre, which is partially located in the faculty courtyard.
Concept of theatre

Design of an object Realization of the object


Vizualizations of a café and a studio

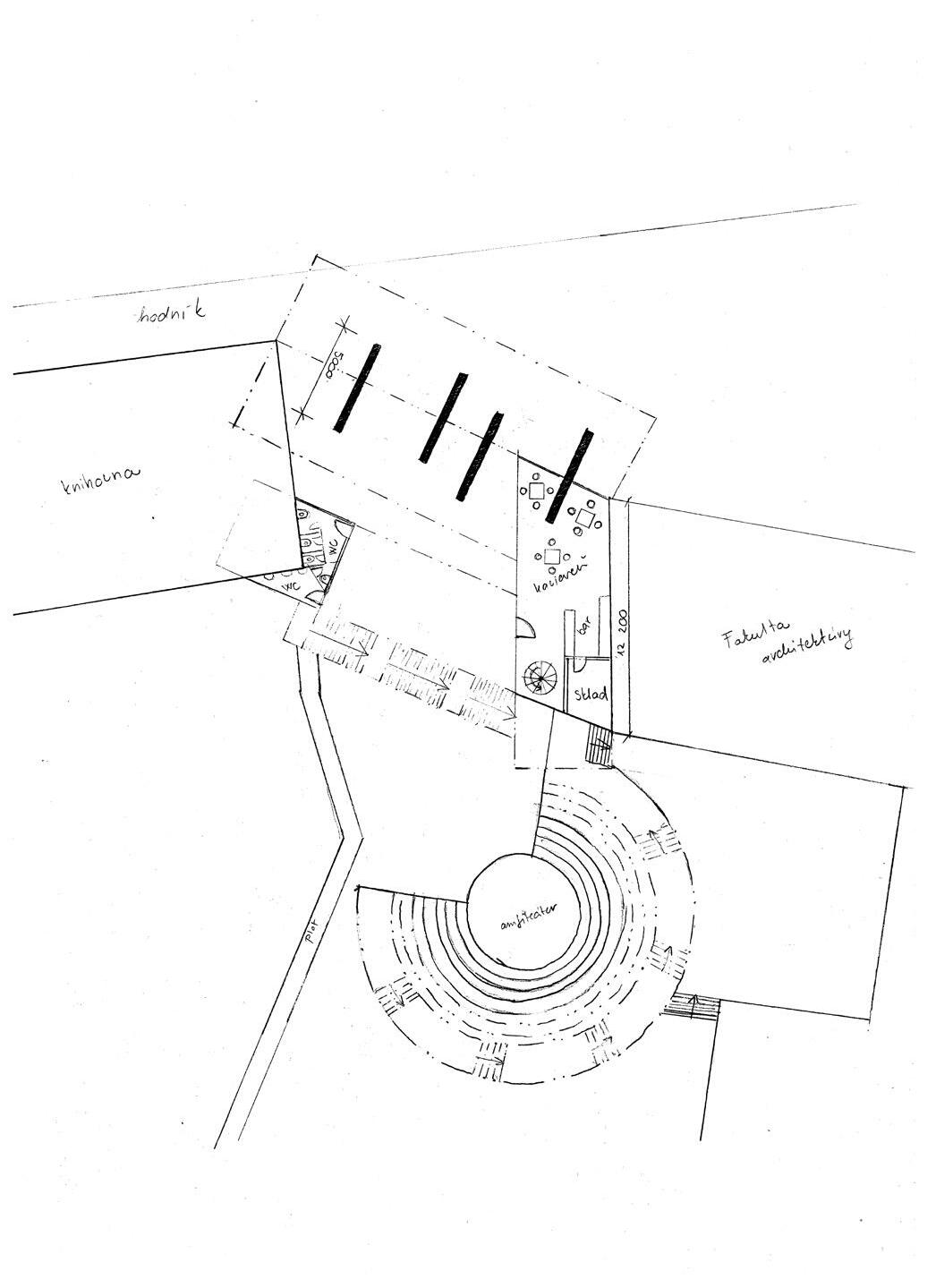

Floorplans
Oulu kindergarden
3rd year, Erasmus+ Oulu University of Applied Sciences work in progress

In the third year of my Bachelor‘s degree I took the opportunity to study abroad thanks to the Erasmus+ programme. I headed to the city of Oulu in Northern Finland, where I am studying at the Oulu University of Applied Sciences.
Within the studio led by Risto Halonen and Kimmo Illikainen, I am designing a kindergarten in the centre of Oulu.
Within my design I try to distinguish the dif ferent classes by their elevation. Each room will have completely different characteristics and the children can orient themselves according to multiple sensations. I am trying to explore to what extent the archi tecture itself can be an asset and an active member of the children‘s development.
Design of mass and programme work in progress

Sketch of the site and interior work in progress

Massing work in progress

Axonometry of the interior work in progress






 breakwater protective mound
breakwater protective mound





















