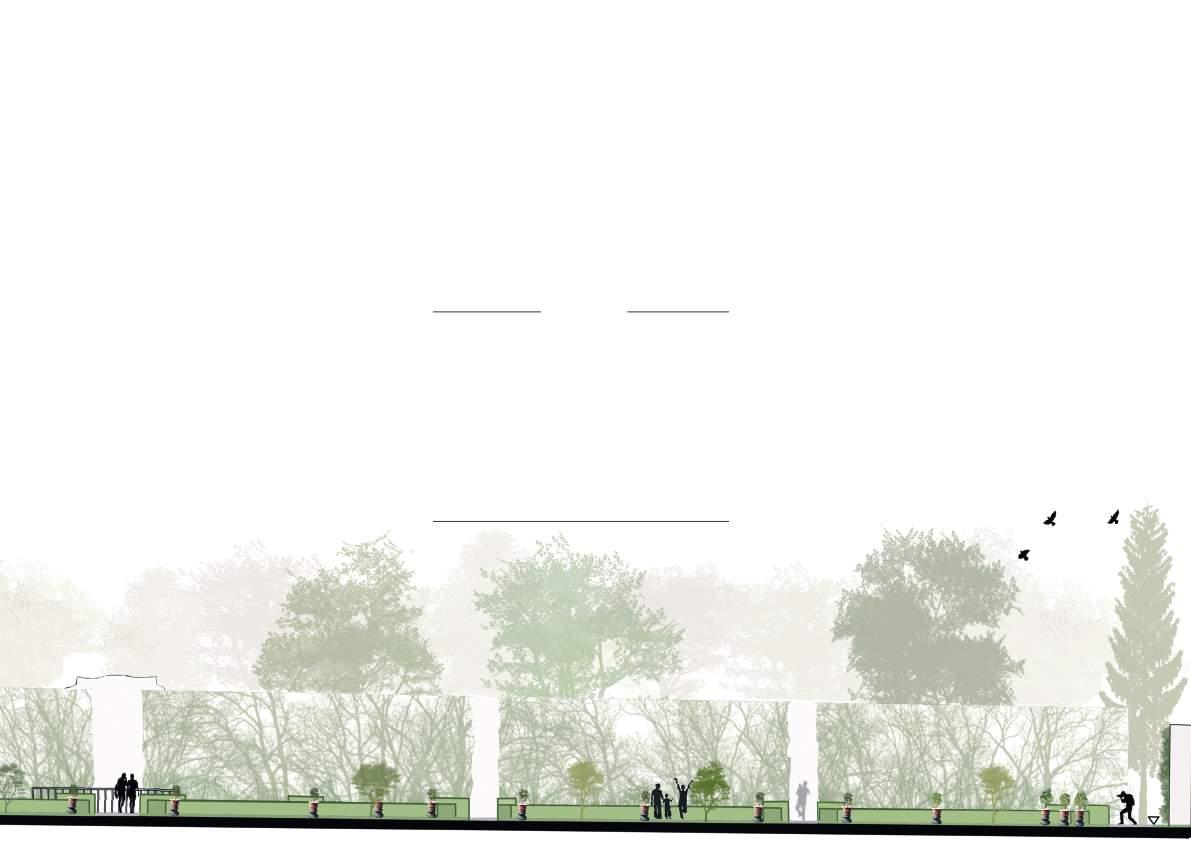
2023
Landscape Architecture Portfolio
Filippo Carvetta
CURRICULUM VITAE
EDUCATIONAL WORK
01_ LUNGARNO COLOMBO LINEAR PARK
Exam Garden design | Prof. Anna Lambertini
02_ QUINTO ALTO AND QUINTO BASSO PARK
Exam Urban green system design | Prof. Biagio Guccione, Francesco Ferrini, Tessa Matteini
03_ THE GARDEN OF VILLA LA QUIETE
Exam Restoration design | Prof. Giorgio Galletti, Paolo Capretti, Riziero Tiberi, Tessa Matteini
04_ ALONG THE BURLAMACCA CANAL
Exam Territorial green system design | Prof. Fabio Lucchesi, Emanuela Morelli
05_ THE UNIVERSITY, HOSPITAL CAREGGI
Master’s degree thesis | Supervisor: prof. Gabriele Paolinelli, arch. Lorenzo Nofroni
COMPETITIONS
06_ LIGHTNESS OF AN UNUSUAL CARPET
festival del verde e del paesaggioAuditorium Parco Della Musica
07_ THE ARCHAELOGICAL SITE OF VILLA CLELIA
Barcellona Biennal with the graduation thesis presentation
PROFESSIONAL WORK
08_ FEASIBILITY STUDY
relating to the Landscape Project of the “Former Prison Capraia Island area, called the Aghiale” Client: Municipality of Capraia
09_ BELLOSGUARDO SERVICE AREA
morphological-functional variant 2019. Final design of landscape project, green areas and street furniture Client: Soc. Autostrade per l’Italia S.p.A.
PUBLICATIONS
10_ PRATOMOBILE
“Prato Mobile_How to integrate sustainable transport in the urban landscape of Prato“
https://issuu.com/dida-unifi/docs/pratomobile-2017-2019-issuu pp 281-286
10_ CAREGGI CAMPUS
“Careggi Campus Studi progettuali per la rigenerazione degli spazi aperti dei complessi ospedalieri”
“Careggi Campus Design studies for the regeneration of open spaces in hospital complexes”
https://books.fupress.com/catalogue/careggi-campus/14044 pp 94-100
EDUCATIONAL EXPERIENCES
11_ SPEAKER AT THE FLORMART OF PADOVA
as graduate in Ornamental Green and Landscape Protection
INDEX
ABOUT ME
NAME Filippo Carvetta
PHONE +39 3295732800
NATIONALITY Italian
DATE OF BIRTH 13/06/1995
MAIL filippo.carvetta@hotmail.com
LINKEDIN https://www.linkedin.com/in/filippo-carvetta-18a46416a/
WORK EXPERIENCE
CESARI PLANTS NURSERY
February 2017 - June 2017 university internship, Bologna, Italy
- construction small gardens and terraces
- irrigation, fertilizing, pruning
DESPAR SUPERMARKET
May 2018 - April 2020 permanent contract, Bologna, Italy
- relationship with customers
- shelf preparation
- cashier
ARCHLAND STUDIO
September 2019 - October 2019 university internship, Firenze, Italy
- feasibility Study relating to the landscape Project of the Capraia Island
ARCHLAND STUDIO
October 2019 - March 2020 collaborator
- final design of Bellosguardo service area (landscape project, green areas and street furniture)
VITALIS - GARDENS IN PERSPECTIVES
Jan 2021 - July 2022 landscape architect, Wuustwezel, Belgium
- responsible for large semi-public projects and large private projects
- work with architect, developers and private clients
GREENCURE LANDSCAPE & HEALING GARDENS
landscape architect, Milano, Italy
- responsible for public projects from the concept to the final design.
“SFRE” SERVICE FOR REAL ESTATE
July 2022 - May 2023
EDUCATION
INSTITUTE FOR BUILDING SURVEYOR
Building surveyor’s diploma
BACHELOR’S DEGREE, UNIVERSITY OF BOLOGNA
“Ornamental plants and landscape protection”
Faculty of Agriculture 107/110
ADVANCED TRAINING COURSE, UNIVERSITY OF BOLOGNA
“Design and Management of Lighting Green Areas - 9989”
MASTER’S DEGREE, UNIVERSITY OF FLORENCE
“Landscape architecture”
Faculty of Architecture 110/110 cum laude
INTENSIVE ENGLISH COURSE
EF Education First ( Bristol-EN )
PERSONAL SKILLS AND COMPETENCES
FIRST LANGUAGE
May 2023 - present landscape architect, Milano, Italy
- development of logistic park masterplan - department of urban planning and landscape
COMPETITIONS
“Radicepura Garden Festival”
( participation )
“Avventure Creative”, Festival del Verde e del Paesaggio, Roma
2009 - 2014
2014 - 2017
Oct - Dec 2016
2017 - 2020
December 2017
March 2018 ( participation )
Barcellona Biennal with the presentation of bachelor’s thesis.
May 2018 ( participation )
Sep - Dec 2020
Italian
ENGLISH diploma British institutes: B1 Advanced (24-06-17) certificate of achievement, EFSET: C1 (10-12-20) DUTCH private online course: B1
RELATIONAL AND appreciated team work, high stress resistance, ORGANIZATIONAL SKILLS punctual and reliable time management.
TECHNICAL SKILLS
Microsoft Word Autocad 3d Adobe photoshop
Power Point SketchUp Adobe illustrator
Microsoft Excel V-Ray for S.Up Adobe Indesign
Autocad 2d Cinema 4d 3/5 Vectorworks bim
Qgis
PUBLICATIONS
Revit
“Prato Mobile_How to integrate sustainable transport in the urban landscape of Prato“
https://issuu.com/dida-unifi/docs/pratomobile-2017-2019-issuu pp 281-286
“Careggi Campus Studi progettuali per la rigenerazione degli spazi aperti dei complessi ospedalieri”
“Careggi Campus Design studies for the regeneration of open spaces in hospital complexes”
https://books.fupress.com/catalogue/careggi-campus/14044 pp 94-100
EDUCATIONAL EXPERIENCES
Speaker at the Flormart of Padova
Landscape design workshop, idea for the urban park
09 Sep 2018
Sep 2018 near the logistic hub of Prato
The project area is n.10, the Lungarno Colombo linear park. The place is currently closed to the public and access is not allowed. the main area is composed of the fountain. the fountain is an element of enhancement inside the garden and it is placed in front of one of the entrances to invite guests to enter. A terrace was also hypothesized that opens onto the surrounding landscape, connecting the area with the river.
The floors are given by different types of materials: asphalt of different tone of gray evoking the movement of the Arno river, also portions in red granulate underlining the sinuous shapes of the path.
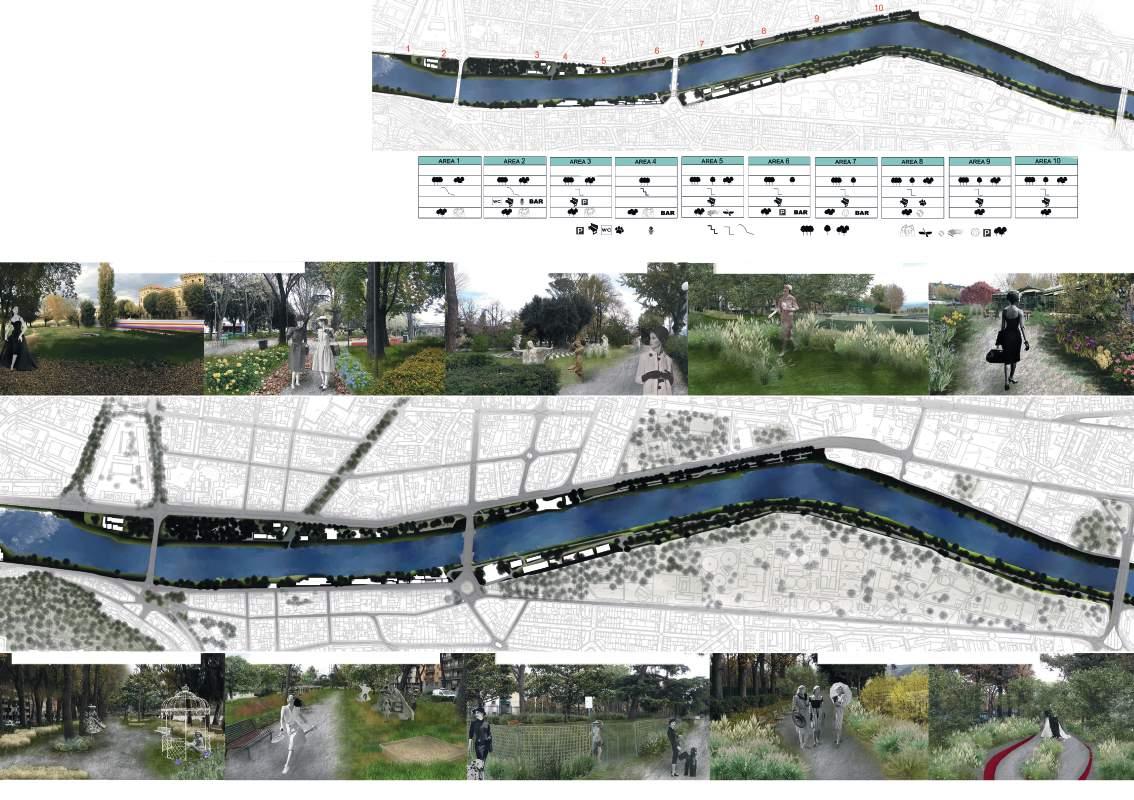
WHEN: FEBRARY 2018 WHERE: FLORENCE masterplan 1,2 music garden 3 art garden 4 movement garden 5 flower garden 6 shade garden 7 amusement garden 8 dog park 9,10 memorial gardens OPEN OPEN CLOSED OPEN OPEN OPEN OPEN OPEN OPEN CLOSED LEGEND SERVICES BAR SECTION TREES SIGHT
01 LUNGARNO COLOMBO LINEAR PARK
strengths
Arno river natural areas panoramic points services proximity to the city center
Weakness scarcity of shadow noise pollution lack of maintenance lack of vegetation old furniture dangerous access to the river
Goals create multifunctional areas panoramic terrace diversity in vegetation safe access to the river identity place
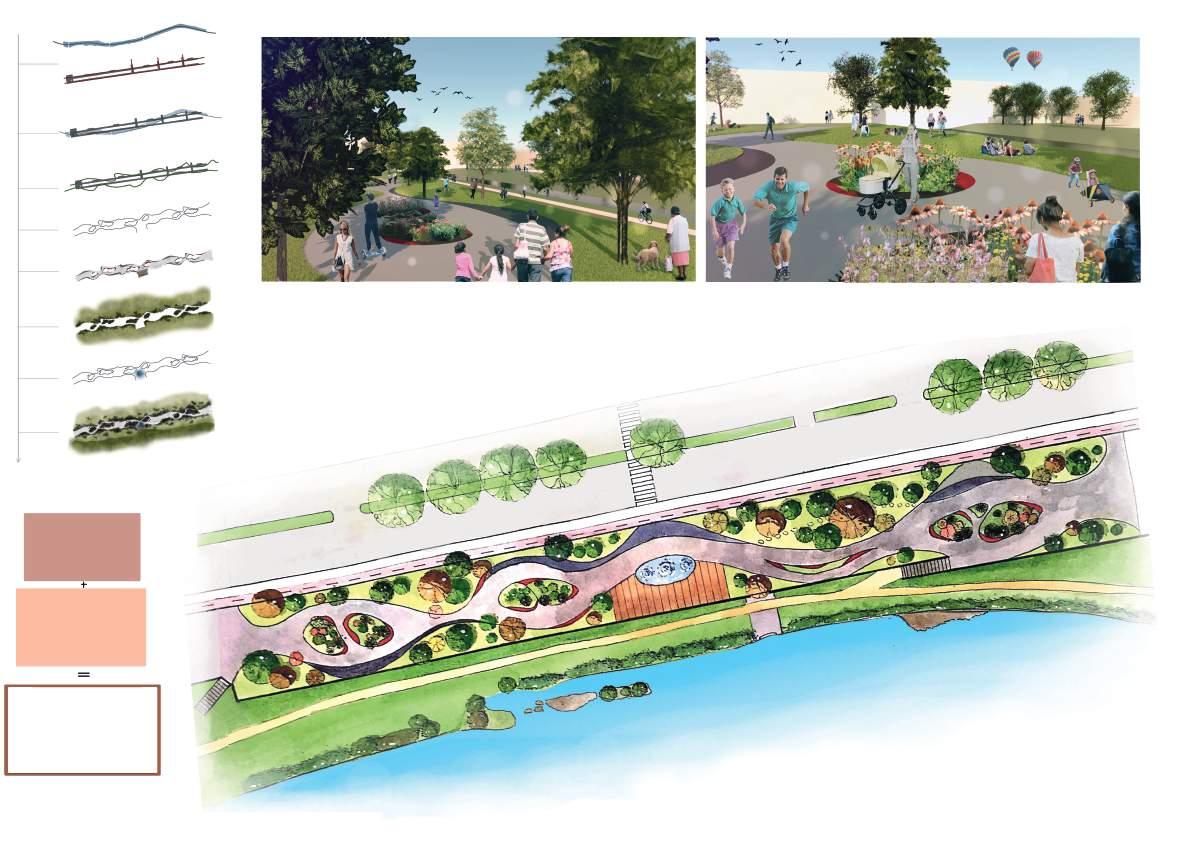
Concept now idea formulation shape texture plants furniture project project
02
QUINTO ALTO AND QUINTO BASSO PARK
WHEN: SEPTEMBER 2018 WHERE: SESTO FIORENTINO
The project area is located in Sesto Fiorentino, between the Quinto Alto park, the Quinto Basso park and the area of the former military barracks near the railway.
The first area is located near the Montagnola tomb, it is a very important area because the Zambra stream flows nearby.
A large central path of gray-red color underlined by the plant of vegetation crosses the three parks and different thematic areas.
The secondary paths are light gray.
For the Quinto Basso park, it was also decided to increase social relations, indeed, there are several areas for the different needs for the inhabitants of Sesto Fiorentino.
Entering from via Gramsci, there is “the walk of the olive trees”, in which the avenue passes through line of olive trees remembering the paths immersed in the agricultural areas of the surrounding land. Then there is the playground 1-4 years and another playground 4-10 years.Trees have been inserted inside the dog area to improve the microclimate.
The amphitheater is maintained, but its structure is changed, becoming regular steps within which trees are planted.

Archaeological constraint
Airport constraint: buffer zone
Airport constraint: approach surface
Airport constraint: obstacles free zone
Rete natura 2000: ZCS-ZPS
Rete natura 2000: ZCS ex SIC
Anpil (La Querciola, Focognano’s lake)
Sir 42 ( Monte Morello )
Sir 45 ( La Querciola, Focognano’s lake )
Forest area
Piana’s park
Landscape protection area
Landscape constraint
Historical buildings Historical complexes Historical parks Coniferous and decidous forests Sclerophyll forests Wet areas Hydrography Water basins Piana’s park
in the park”
paths Environmental areas
buildings
historical complexes
structure
and palaces
of
streets Landscape in urban planning instrumentation LEGEND RESOURCES OF HISTORICAL AND LANDSCAPE INTEREST NATURAL RESOURCES OBLIGATIONS AND PROTECTIONS
“House
Cycle
Historical
Extended
Archaeological
Villas
Places
worship Historical gardens and parks Historical
Waterways lakes
Existing green areas
Sporting green Ecological network
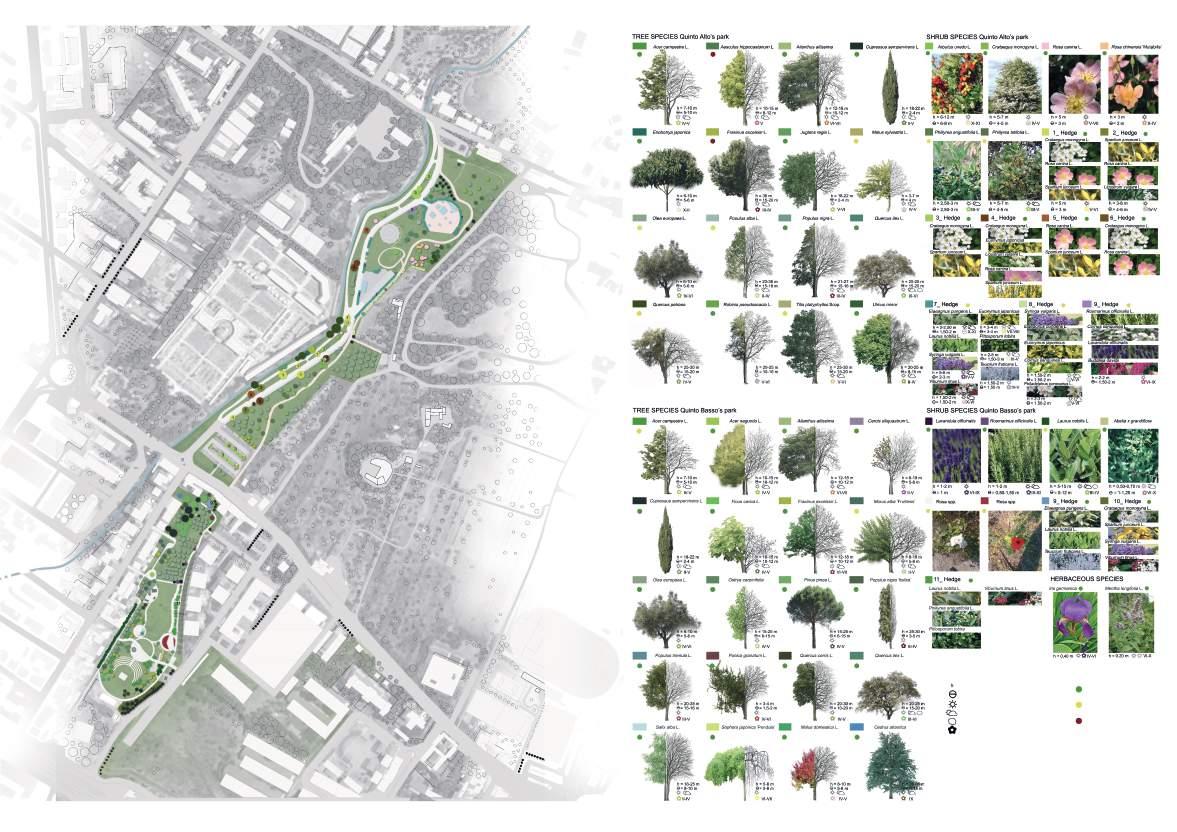
CHARACTERISTICS OF THE SPECIES height diameter light dappled shade shadow color and month of blooming
Analysis of the existing vegetation
PLANT HEALTH good mediocre very bad LEGEND
Landscape connections to be reactivated
Existing landscape connections
Connection nodes
Ecological connection
Monte Morello - Piana
Historic villas and gardens route
Agricoltural plots route
Archaeological route
1. HISTORICAL PLOTS PARK
A. Montagnola’s tomb
Pedestrian- cycle path
B. Roman aqueduct
View towards Monte Morello
Historical, agricultural plot
Pedestrian-cycle path
C. Square
Increase of vegetation
Pedestrian-cycle path
Parking
2. QUINTO’S PARK
D. Walk among the olive trees
Playground 2 - 4
Dog’s park
Pedestrian-cycle path
E. Playground 4 -10 Bar
Parking
Pedestrian-cycle path
3. THE WALK OF THE POPLARS
F. Wildflowers
Pedestrian- cycle path
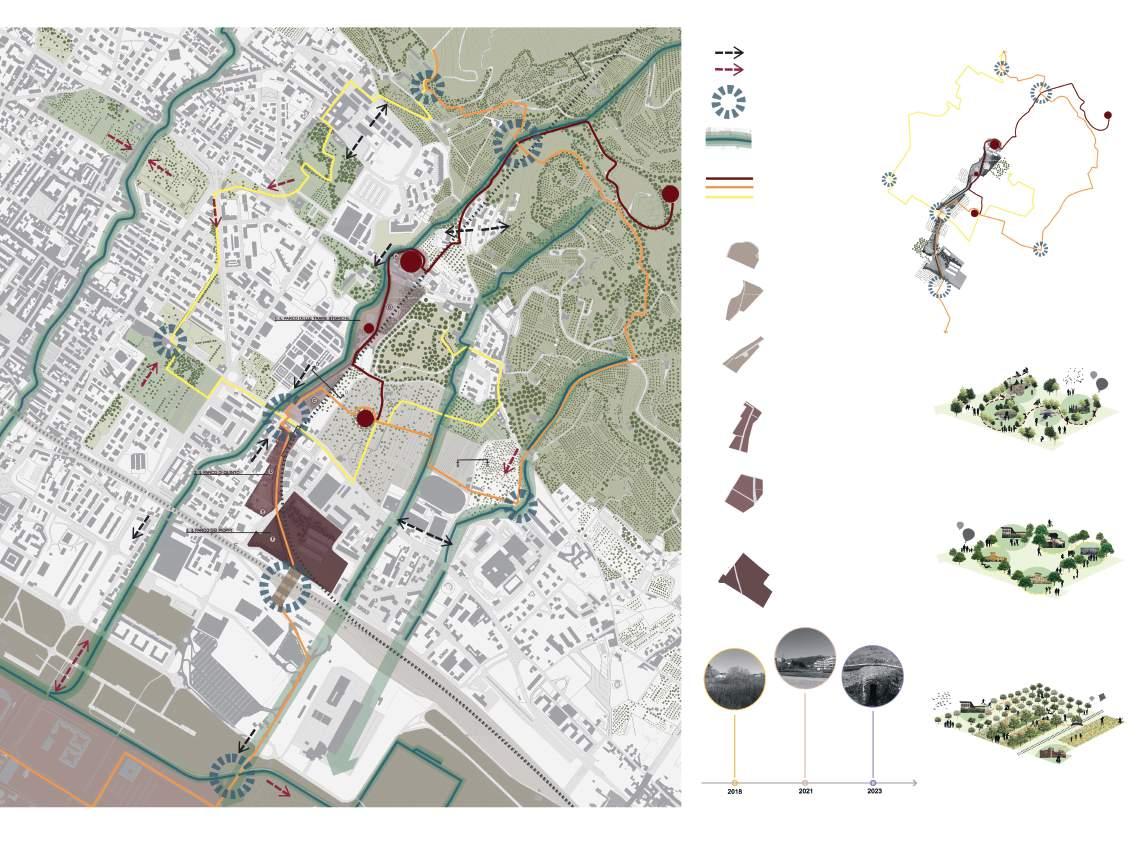
FORMER BARRACKS
QUINTO’S PARK
ETRUSCAN PARK
ROUTES
Materplan
LEGEND
CONCEPT PLAN
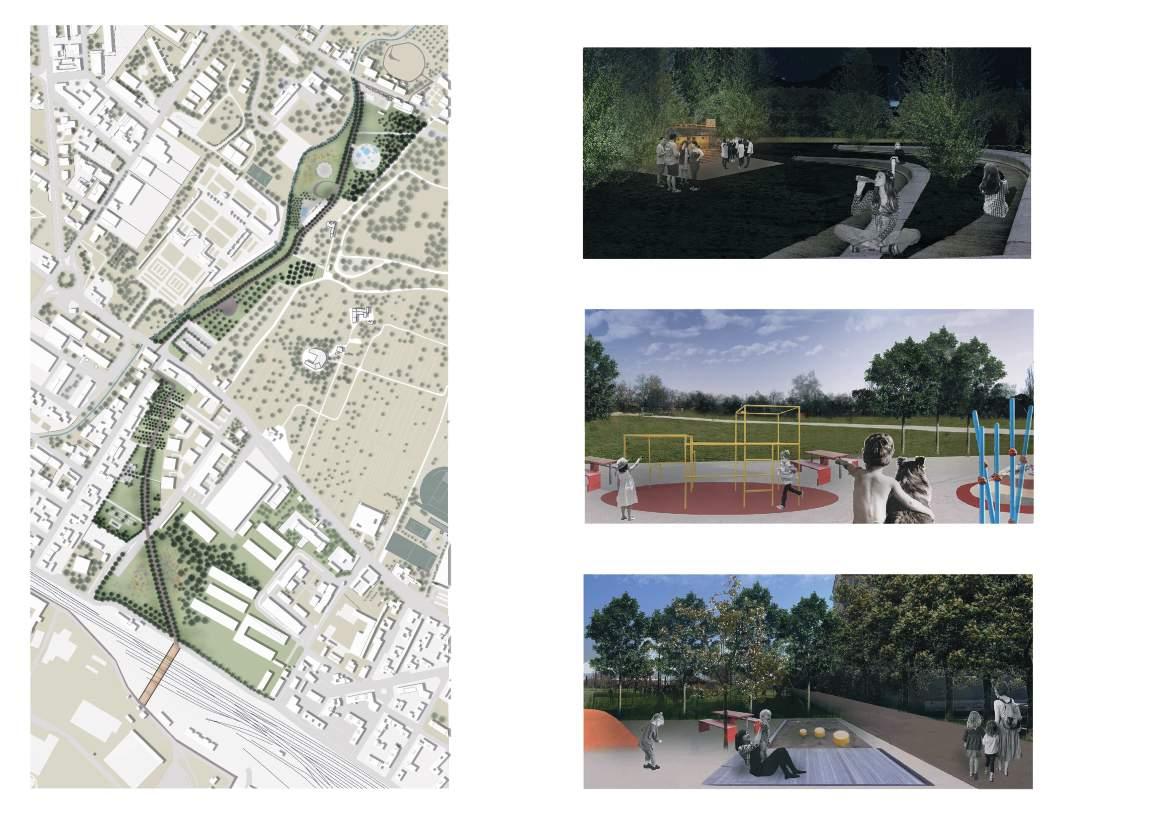
Project plan
D) PLAYGROUND: 4 -10 YEARS
THE AMPHITHEATRE AND THE CONTAINER BAR
PLAYGROUND: 2 - 4 YEARS
03
THE GARDEN OF VILLA LA QUIETE
WHEN: FEBRARY 2019 WHERE: FLORENCE
The area where the complex is located was particularly loved by the Medici family, who had some of the most beautiful residences such as: the villa of Careggi, Castello and La Petraia.
The theme of the project concerns “the useful garden ”, strips of flowery lawn and tree-lined rows want to recall the surrounding agricultural landscape but also to reinterpret the arable land, supposedly present testified by the 1782 relief.
The theme of useful in the “Ragnaia” is linked to bird catching: an intervention is planned to improve the shrub plan.
The shape of the two rooms will be underlined by the shrubs but also by the stabilized land which will clearly underline the space.
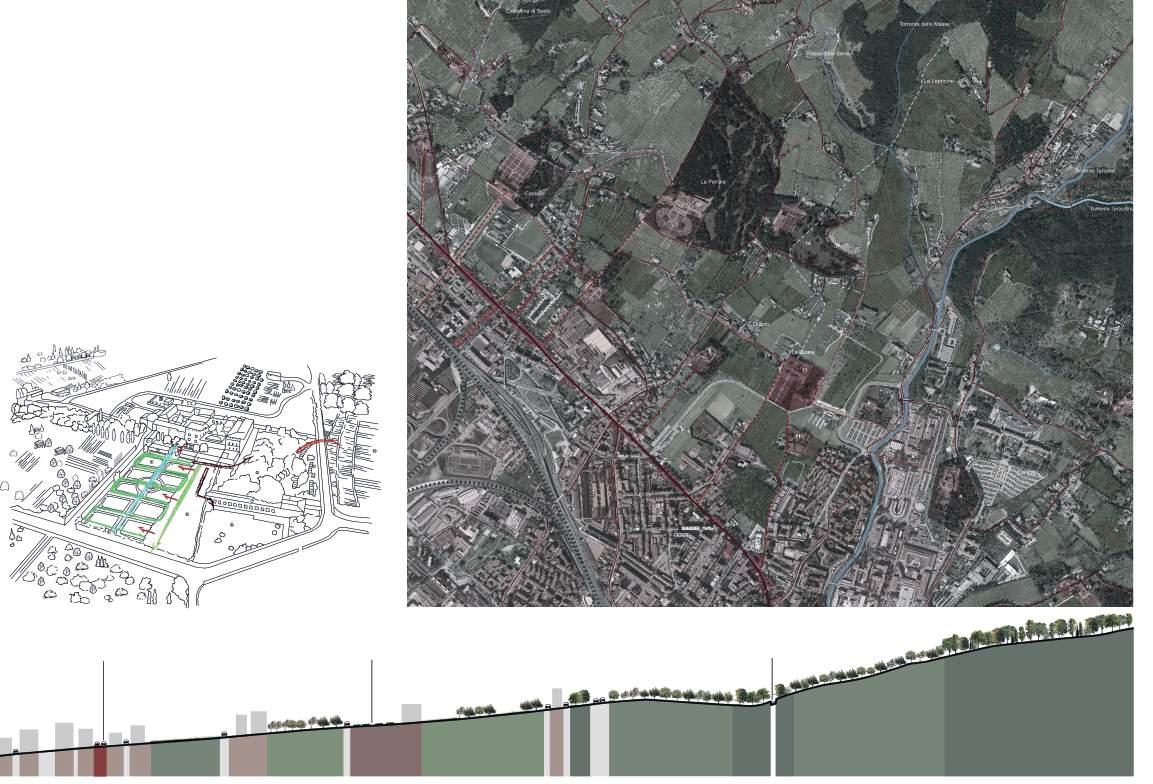 Villa La Quiete is located on the Castello hill in Florence, near Monte Morello.
Via Sestese
Villa La Quiete’s garden
Fossa Delle Masse
Historical agricultural plot altered agricultural plot forest
Villa La Quiete is located on the Castello hill in Florence, near Monte Morello.
Via Sestese
Villa La Quiete’s garden
Fossa Delle Masse
Historical agricultural plot altered agricultural plot forest
LEGEND
1) THE UPPER GARDEN
Lagerstroemia indica
Diospyros kaki
Eriobotrya japonica
Magnolia grandiflora
Osmanthus fragrans
Buxus sempervirens
2) THE FORMAL GARDEN
Agave americana
Capparis spinosa
Citrus x aurantium
Citrus limon
Cydonia oblonga
Jasminum grandiflorum
Laurus nobilis
Malus domestica
Nymphaea alba
Pyrus communis
Rosa spp.
Viburnum tinus
Vitis vinifera
3) LA RAGNAIA
Aspidistra elatior
Laurus nobilis
Cupressus sempervirens
Quercus ilex
4) THE ENGLISH GARDEN
Acer campestre
Bambusa oldhamii
Cedrus deodara
Cercis siliquastrum
Chamaerops humilis
Ficus carica
Laurus nobilis
Taxodium distichum
Thuja occidentalis
Tilia cordata
5) VEGETABLE GARDEN
Citrus grove
WALLS
Dividing with the outside

Room of vases
Study rooms
Retaining walls LEGEND
FLOORING
Gravel
Serena stone
Bituminous
CURBS PROFILES
Hidden 6x12
Border edges and sloping border
Border edges
Sloping border
Single
L BENCHES
VASES
Flowers
Citrus fruit
WATER SYSTEM
Wall-mounted
Tub
Circular tub
Water line
Manhole
Drainage system
ROOMS
1. Room of vases
2. Study rooms
3. Orangery
Analysis of the existing vegetation
Analysis of the mineral part
1) CONSOLIDATE THE RELATIONSHIPS
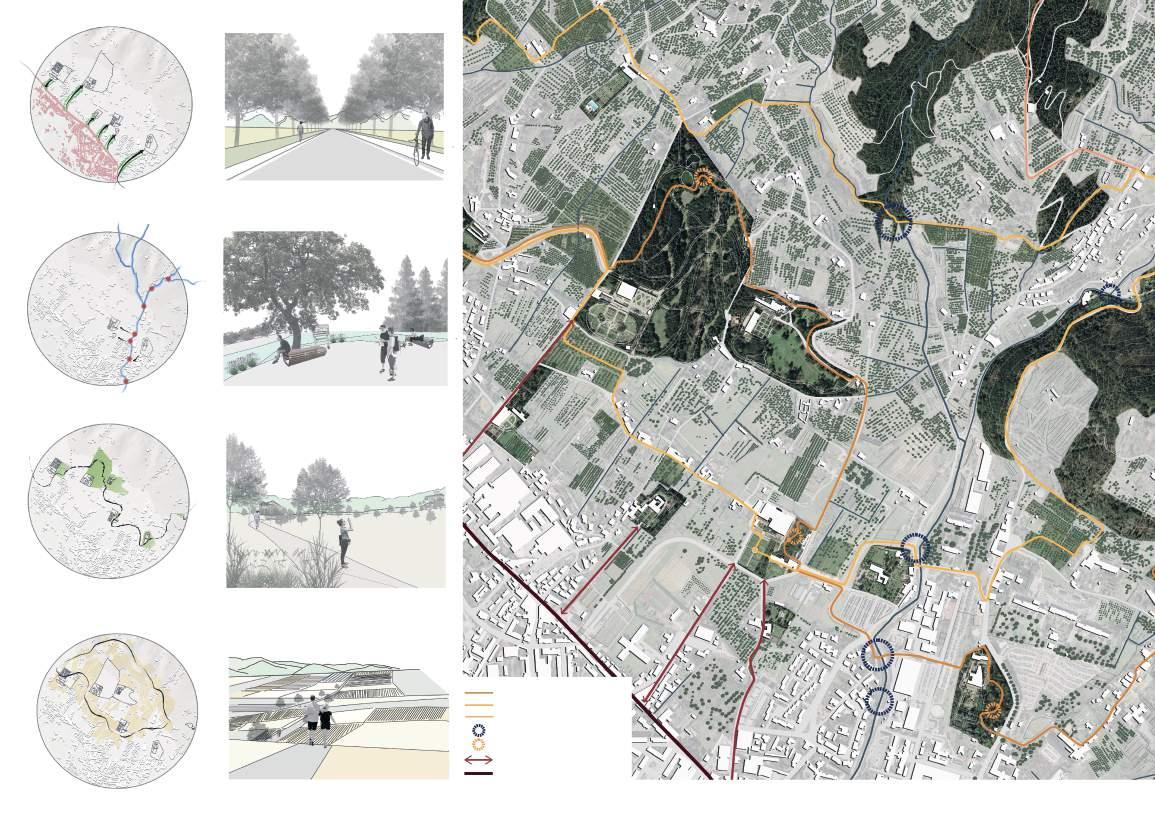
2) REACTIVATE THE ORIGINAL AXES
3) CONNECT THE HISTORICAL VILLAS
4) ENHANCE THE HISTORICAL, AGRICULTURAL PLOTS
ROUTES
Routes of parks
Routes of historical plots
CAI path
Stopping points on the river
Stopping points in the villa’s parks Connections
Via Sestese
GOALS
DESIGN
RAGNAIA’S PLANTING PLAN
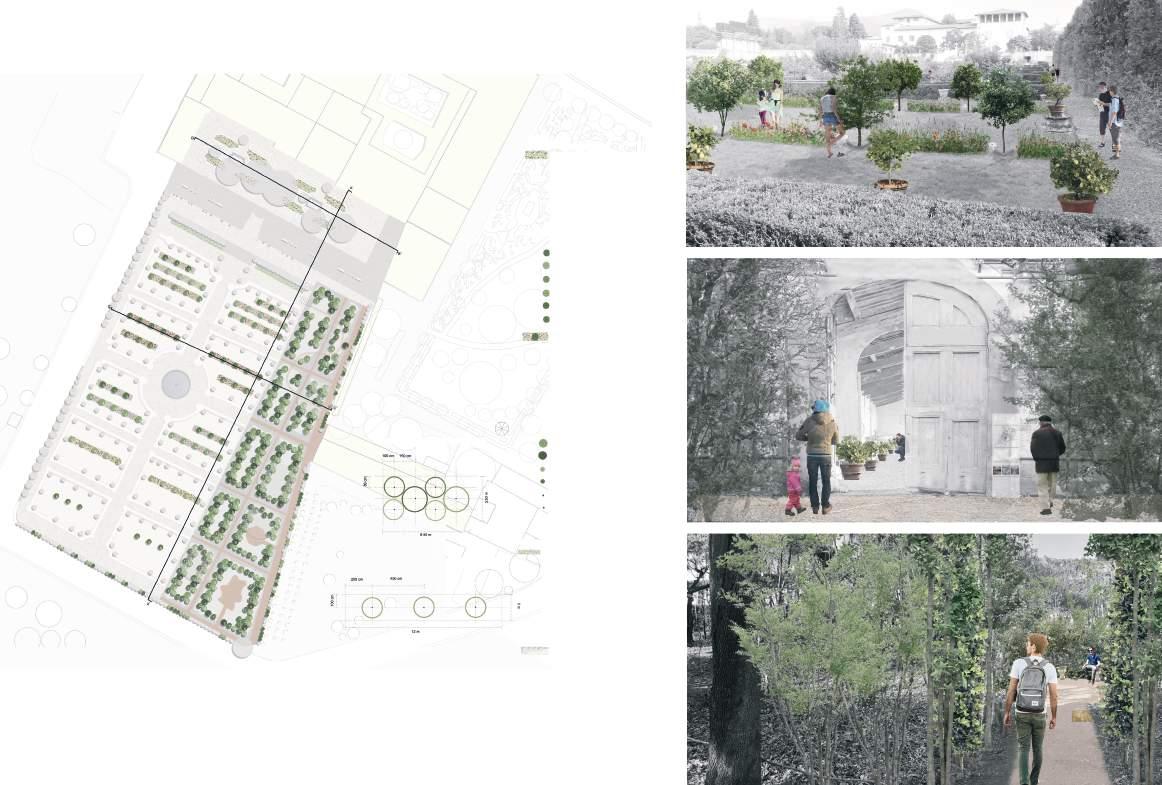
FORMAL GARDEN’S PLANTING PLAN
THE FORMAL UPPER GARDEN
Dianthus caryophyllus
Hyacinthus orientalis
Lilium candidum
Tulipa bononiensis
Tulipa chrisanta
Tulipa gesneriana
FORMAL GARDEN
Tree species
1. Cydonia oblonga var. meliforme
2. Cydonia oblonga var. periforme
3. Malus domestica “Carla”
4. Malus domestica “Rotella”
5. Pyrus communis “Allora”
6. Pyrus communis “Gentile Bianca”
Wildflowers
Anthemis arvensis
Cyanus segetum
Cichorium intybus
Hypochaeris radicata
Papaver rhoeas
Scabiosa columbaria
RAGNAIA
7. Aspidistra elatior
8. Phillyrea latifolia
9. Rhamnus alaternus
10.Sarcococca confusa
11.Viburnum lantana
12. Viburnum tinus
FLOWERBED OF BITTER ORANGES
Dianthus caryophyllus
Hyacinthus orientalis
Narcissus “Laurens Koster
Tulipa bononiensis
Tulipa chrisanta
Tulipa gesneriana
LA SPALLIERA DI MARGINE
Narcissus “Laurens Koster”
PROJECT PLAN
ALONG THE BURLAMACCA CANAL
WHEN: JUNE 2019 WHERE: VIAREGGIO
The landscape system of Viareggio is characterized by the presence of forests and areas with olive groves. Going down the plain, there are the agricultural areas in close relation with the wetland of Massaciuccoli. The mountain system of the Apuan Alps is separated from the plain system and the city of Viareggio by infrastructures such as the A12 motorway and the via Aurelia speedway.
The seaside city system is the type of settlement typical of the historic center of Viareggio, characterized by long streets that create defined axes. In this system the multiple squares and the “walk” are outlined. The project includes the area of the former vegetable market and the Vinciane’s doors.
In the first part, it was decided to restructure a part of the old market volume by converting it into a disco.
To overcome the transversality given by the railway, the hypothesis is to create an underpass.
After passing the underpass, you reach the area of the Vinciane’s doors, where it was decided to create a new executive building connected to recreational activities with bars, study rooms and coworking rooms. In front of the building, stairs have created which can be used as a staircase towards the Burlamacca canal and as a resting place.
The gas station on the opposite bank has been converted into a square, connected to the other bank by the use of Vinciane doors.
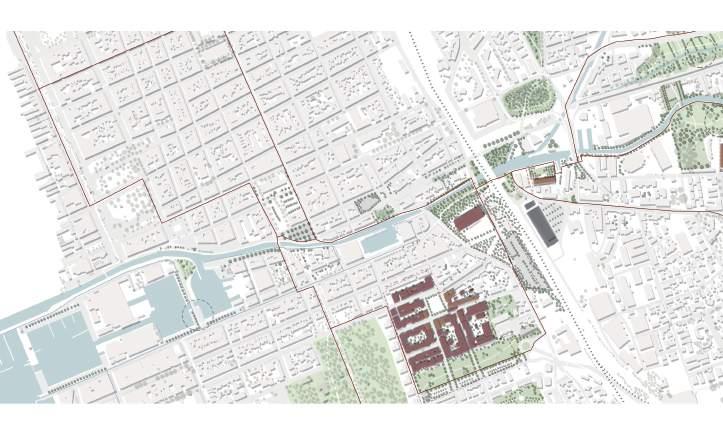
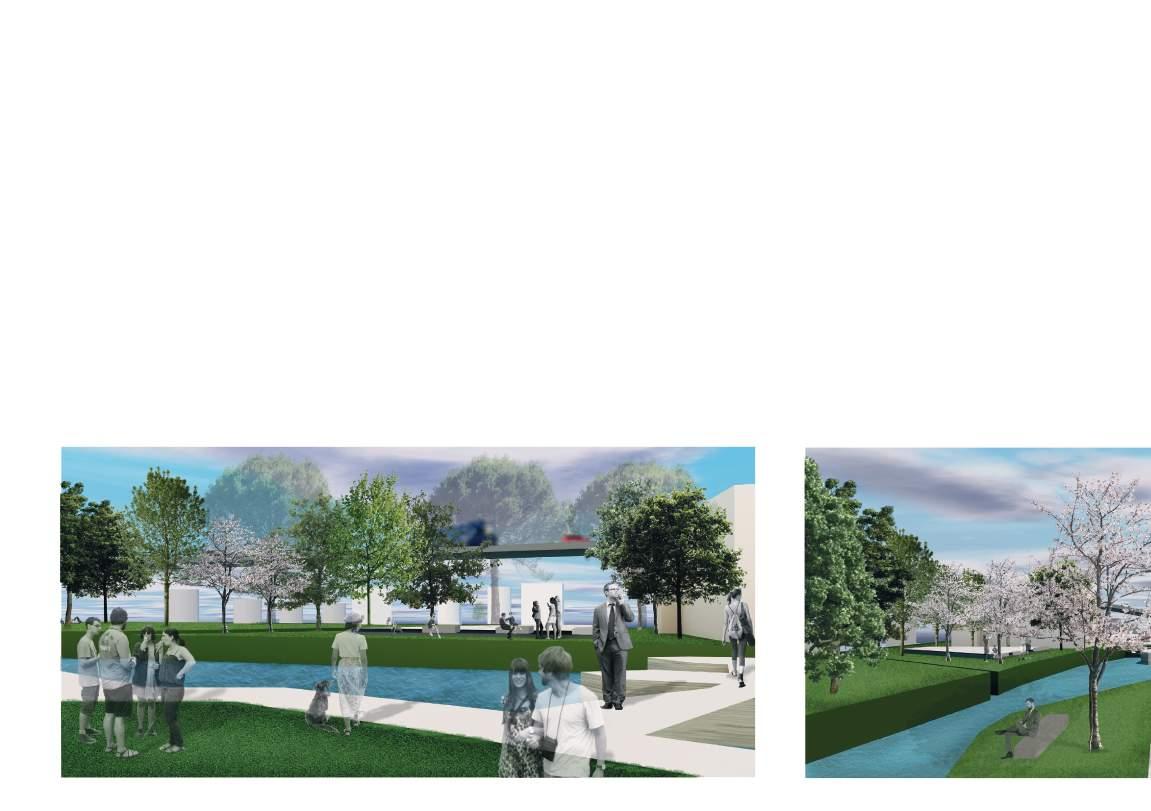
04
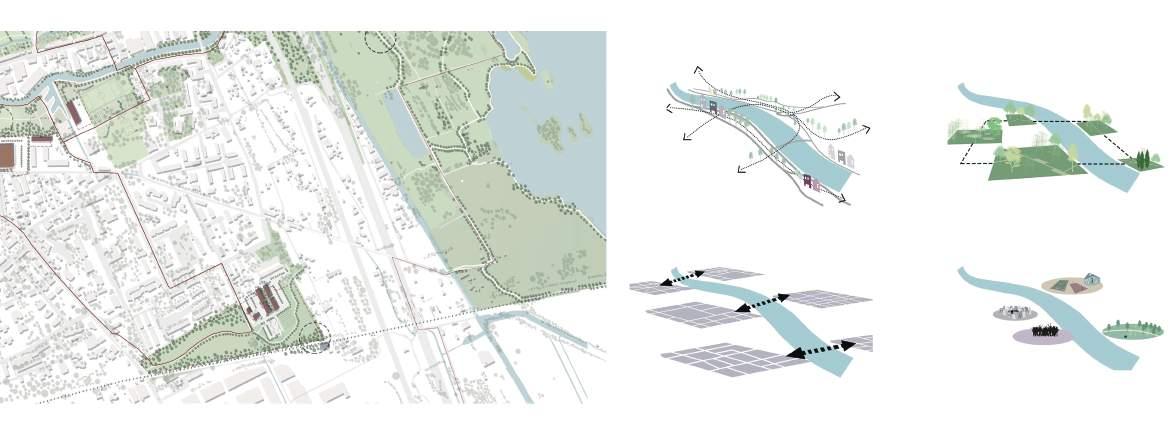
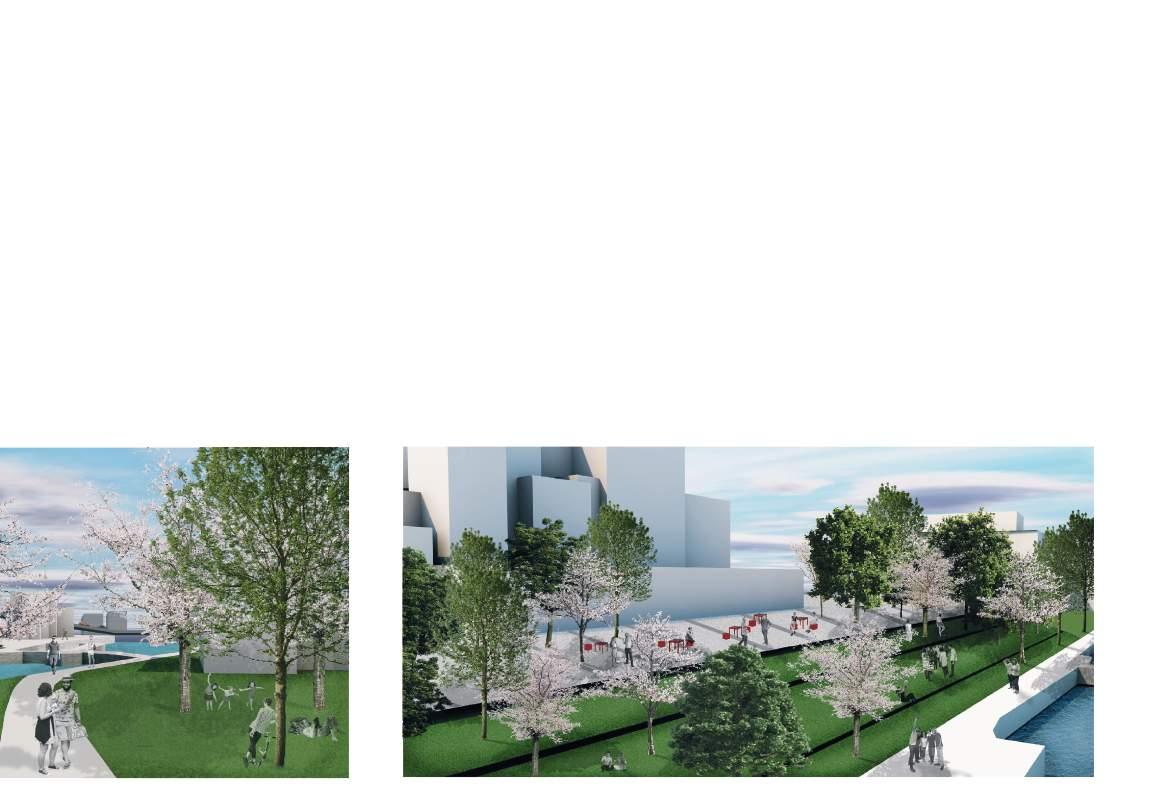
1- Create continuity in the paths 2- Connect parks 3- Encourage canal crossings 4- Create meeting places Goals
THE UNIVERSITY, HOSPITAL CAREGGI
WHEN: APRIL 2020 WHERE: FLORENCE
The Careggi University Hospital in Florence was designed with a pavilion system that developed on the south-north axis.
The structure is composed by separate buildings, hosting different branches of medicine, linked by driveways.
this project solves some main present issues:
– use of private cars as most mean of transport
– pavilions connected by public roads
– lack of valuable open spaces
– scarcity of meeting points
– lack of trees
The regeneration project, subject of this degree thesis, aims to improving well-being, focus on the pedestrian.
This sensitivity was born within the University Hospital of Careggi and particularly a doctor contacted the “Landscape Design Laboratoy” of the Department of Architecture of the University of Florence to propose a project that improve the quality of all open spaces, either permeable or waterproof, inserted in a systemic relation.
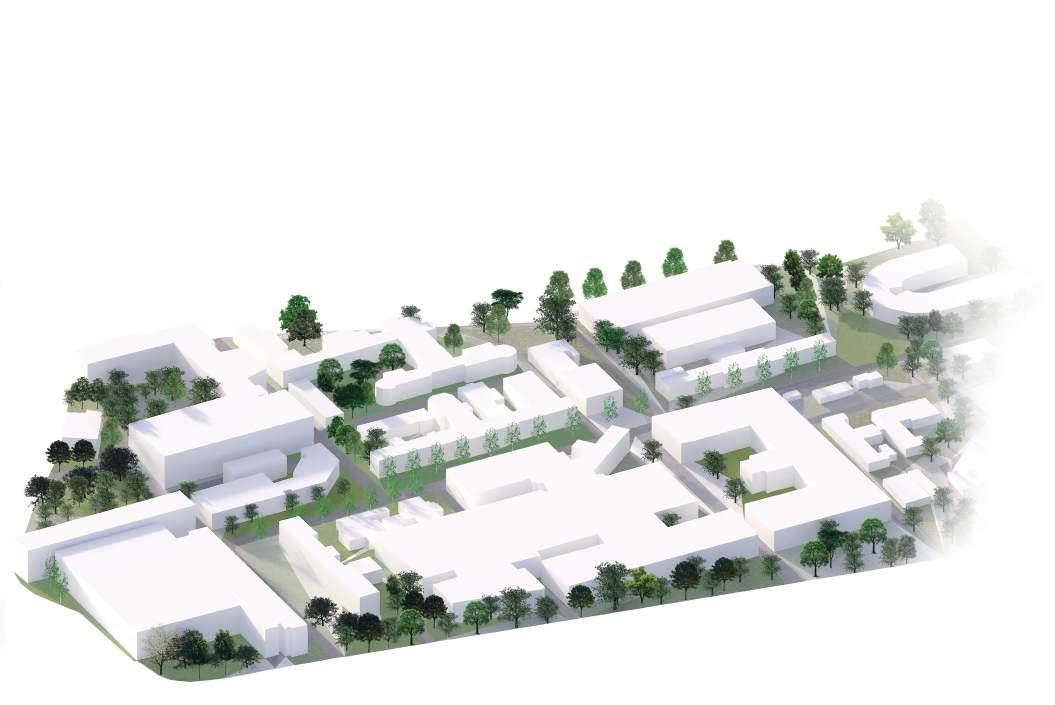
05
RELATIONSHIP BUILDINGS - OPEN SPACES
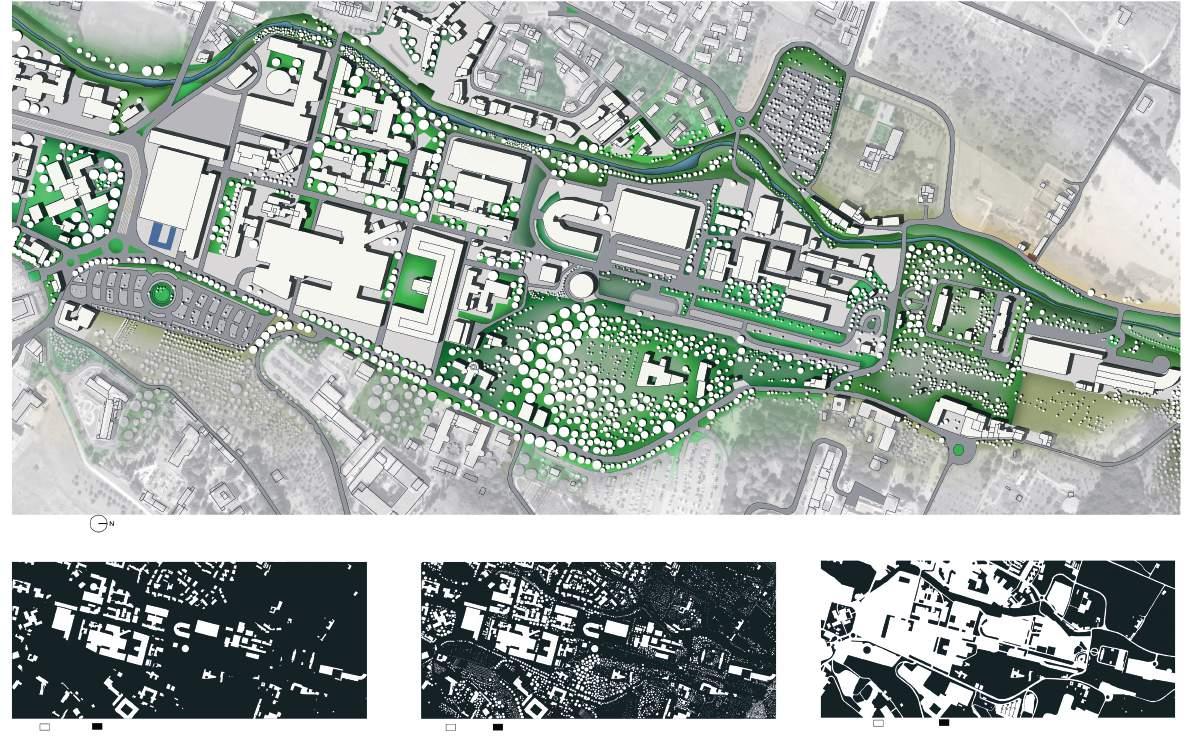
RELATIONSHIP MASSES - SURFACE
RELATIONSHIP IMPERVIOUS SPACES - PERVIOUS SPACES
Survey of the current state
Buildings Open spaces Masses Surfaces Impervious spaces Pervious spaces
NODES
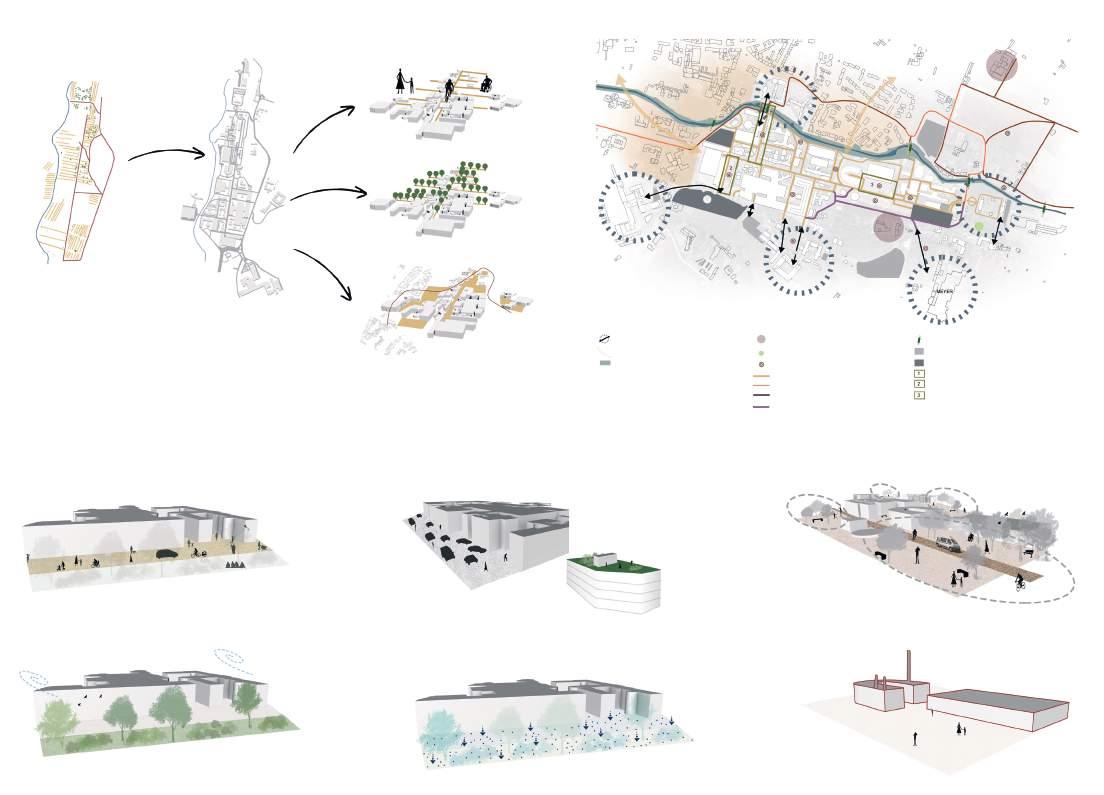
LEGEND
Connections among pavilions to be reactivated
Connections with the city to be reactivated
Ecological, vegetable connections
DESIGN GOALS
1_IMPROVE ACCESSIBILITY
2_REDUCE VEHICLE LOADING INSIDE THE AREA AND CREATION OF EXTERNAL, MULTIFUNCTIONAL PARKINGS
Historical nodes to be reactivated
Green therapy
New stopping points for the community
Paths with conditioned traffic
Existing cycle paths
Project cycle paths
Shared path between pedestrians and cyclists
3_ PROMOTE THE INCLUSIVITY
Existing crossing to be redeveloped
Existing parking to be preserved
Existink parking to be enhanced via Della Maternità
viale San Luca
San Luca Parking
4_IMPROVE MICROCLIMATE
5_IMPROVE URBAN HYDROLOGY
6_ IDENTIFY THE OPEN SPACES AND MEDIATE THE VIEWS AMONG THE BUILDINGS
HISTORICAL AGRICULTURAL PLOT (1935) AVAILABLE SPACES SOLUTIONS FOR THE NEW CAREGGI CAMPUS NETWORK WELLNESS
STRATEGY PLAN
1_ Driveway side
2_ Pedestrian side
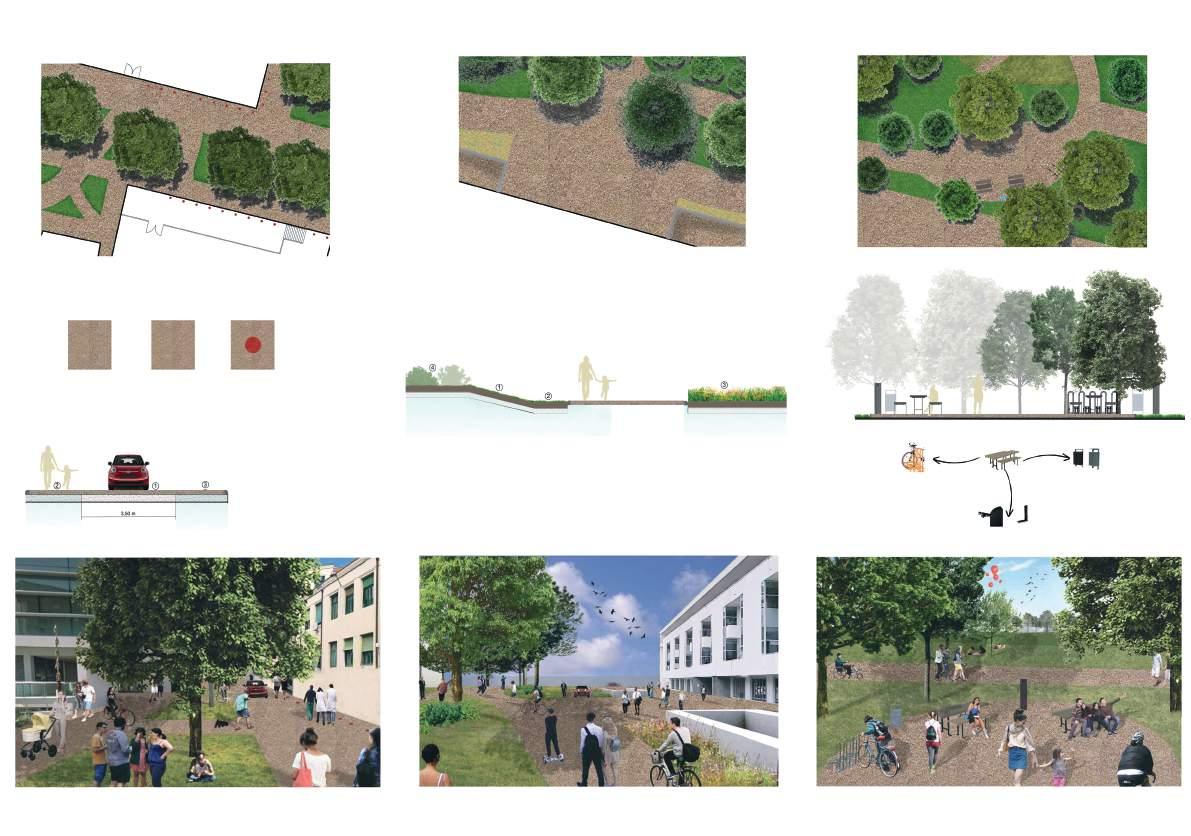
+ Stabilsana earthy aggregate diameter 16-20 mm clay and silt 10%
100% 100% 15-30% mechanical with binder, (concrete or hydraulic lime)
3_ Metal plate earthy aggregate diameter 16-20 mm clay and silt lower than 5% earthy aggregate diameter 16-20 mm clay and silt lower than 5% mechanical with binder, (concrete or hydraulic lime) mechanical with binder, (concrete or hydraulic lime)
1_ Driveway side with stabilized ground, curb, roadbed and geotextile
2_ Pedestrian side with stabilized ground, curb, roadbed and geotextile
3_ Metal plate to make the path visible to visitors
1_ Scarp lawn with a mixture of seeds, vegetable soil and arid material
2_ Flat lawn with a mixture of seeds, vegetable soil and arid material
3_ Wildflowers composed of Scabiosa columbaria, Anthemis arvensis, Chichorium intybus, Coleostepus myconis, Agrostis tenuis
4_ Group of shrub composed of Crataegus monogyna, Phillyrea angustifolia, Phillyrea latifolia, Pistacia lentiscus Viburnum lantana, Viburnum opulus, Viburnum tinus
USE OF FLOORING AND SIGNAGE DIVERSITY IN THE USE OF VEGETATION DEVICES FOR THE USE OF THE OPEN SPACE
Bike rack Fountain Recycle bin EQUIPMENT
INERT PERMEABILITY
STABILISATION
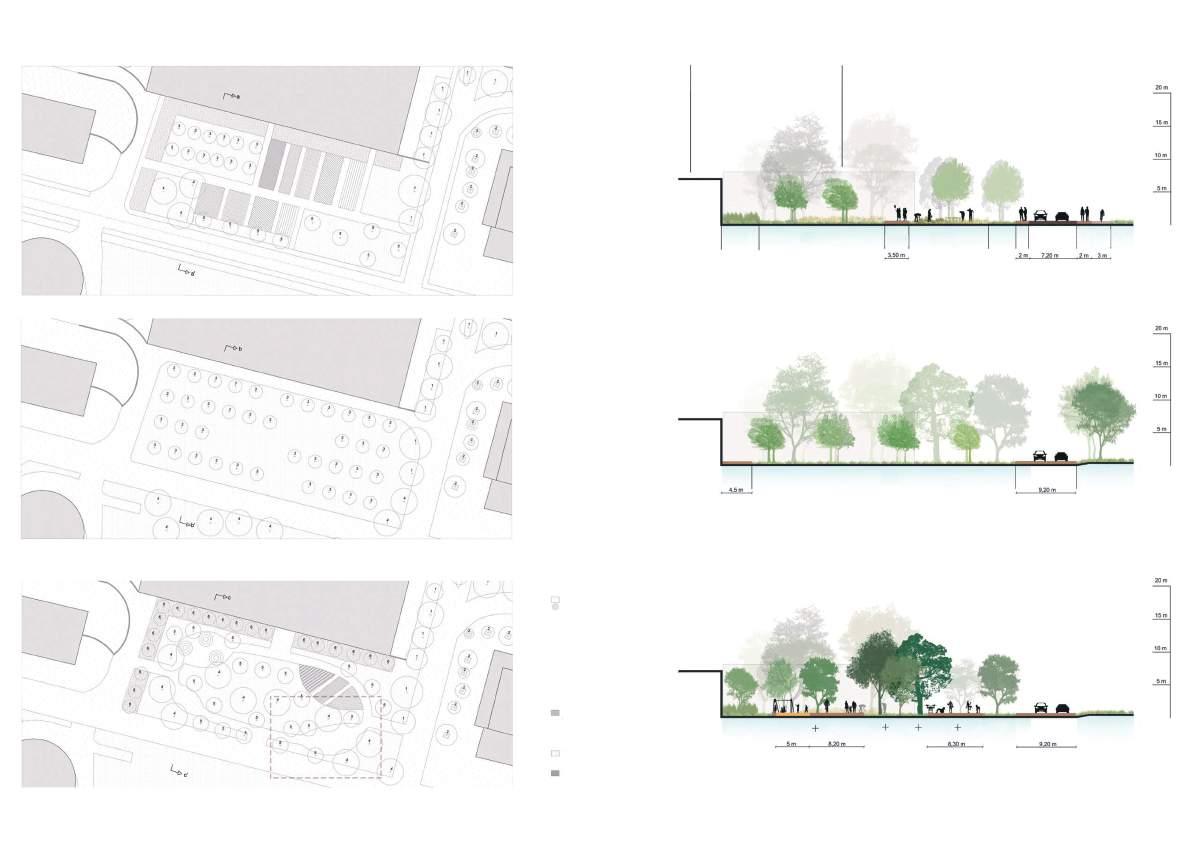
DIVISION SHARING CONDITIONAL SHARING SHRUBS OLIVE GROVE PEDESTRIAN PATH VEGETABLE GARDEN STREET SEPARATE CYCLE-PEDESTRIAN ROUTE OLIVE GROVE MOVEMENT SPACE MOVEMENT SPACE MOVEMENT SPACE PLAY AREA WOOD FITNESS AREA VEGETABLE GARDEN FLOORING EXISTING TREES TO BE MAINTAINED Stablized ground Rubber flooring TREES SHRUBS 1 Pinus pinea 2 Quercus ilex LAWN VEGETABLE GARDEN 3 Olea europaea 4 Zelkova serrata 5 Acer campestre“Elsrijk” 6 Fraxinus ornus Crataegus monogyna, Phillyrea angustifolia, Phillyrea latifolia, Pistacia lentiscus, Viburnum lantana, Viburnum opulus, Viburnum tinus LAUNDRY KITCHEN
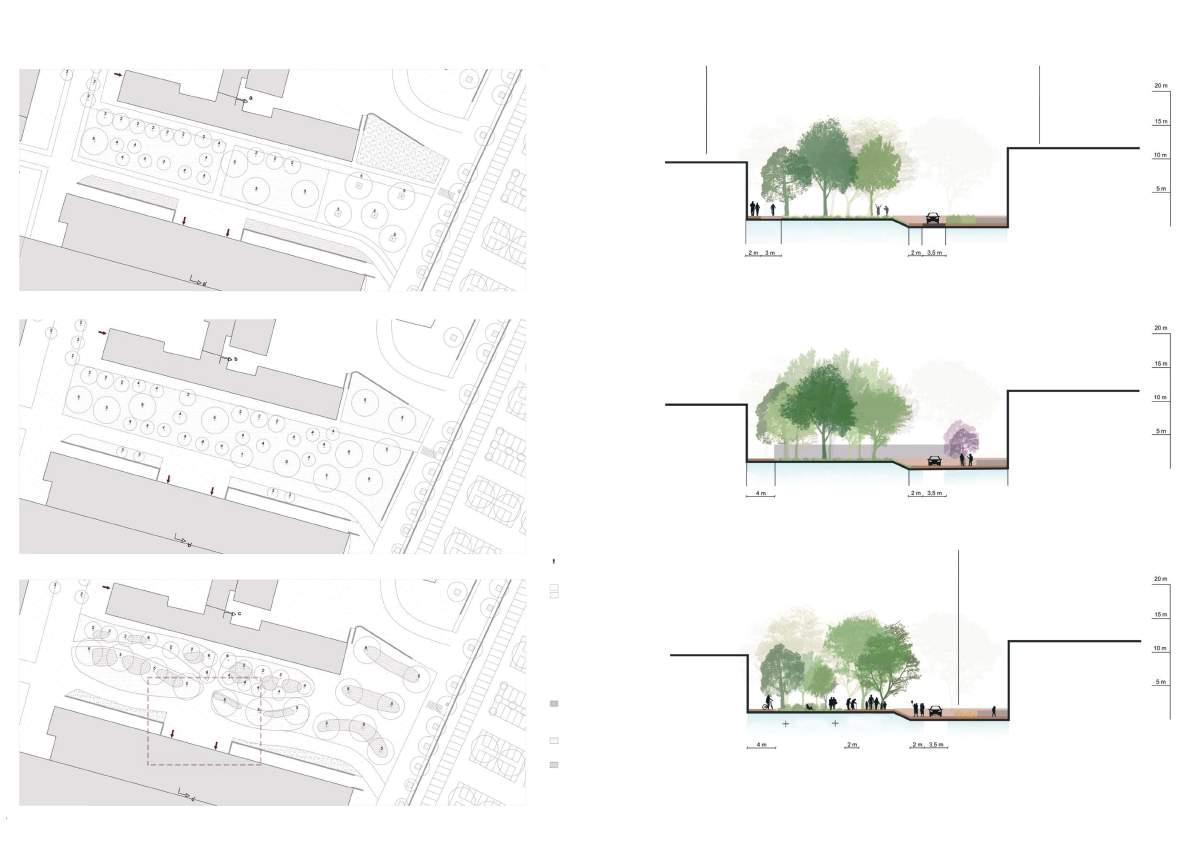
DIVISION SHARING CONDITIONAL SHARING STREET TREES SEPARATE CYCLE-PEDESTRIAN ROUTE MOVEMENT SPACE TREES CONNECTION MOVEMENT SPACE MOVEMENT SPACE URBAN FOREST FLOORING EXISTING TREES TO BE MAINTAINED TREES SHRUBS 3 Prunus subhirtella 4 Fraxinus ornus 5 Platanus x acerifolia “Vallis clausa” 6 Gleditsia triacanthos “Sunburst” LAWN Crataegus monogyna, Phillyrea angustifolia, Phillyrea latifolia, Pistacia lentiscus, Viburnum lantana, Viburnum opulus, Viburnum tinus 1 Cedrus deodara 2 Celtis australis Asphalt Stablized ground ACCESSIBILITY Public entrance Scabiosa columbaria, Anthemis arvensis, Chichorium intybus, Coleostepus myconis, Agrostis tenuis WILDFLOWERS WILDFLOWERS N.I.C. DIDACTIC EYE CLINIC

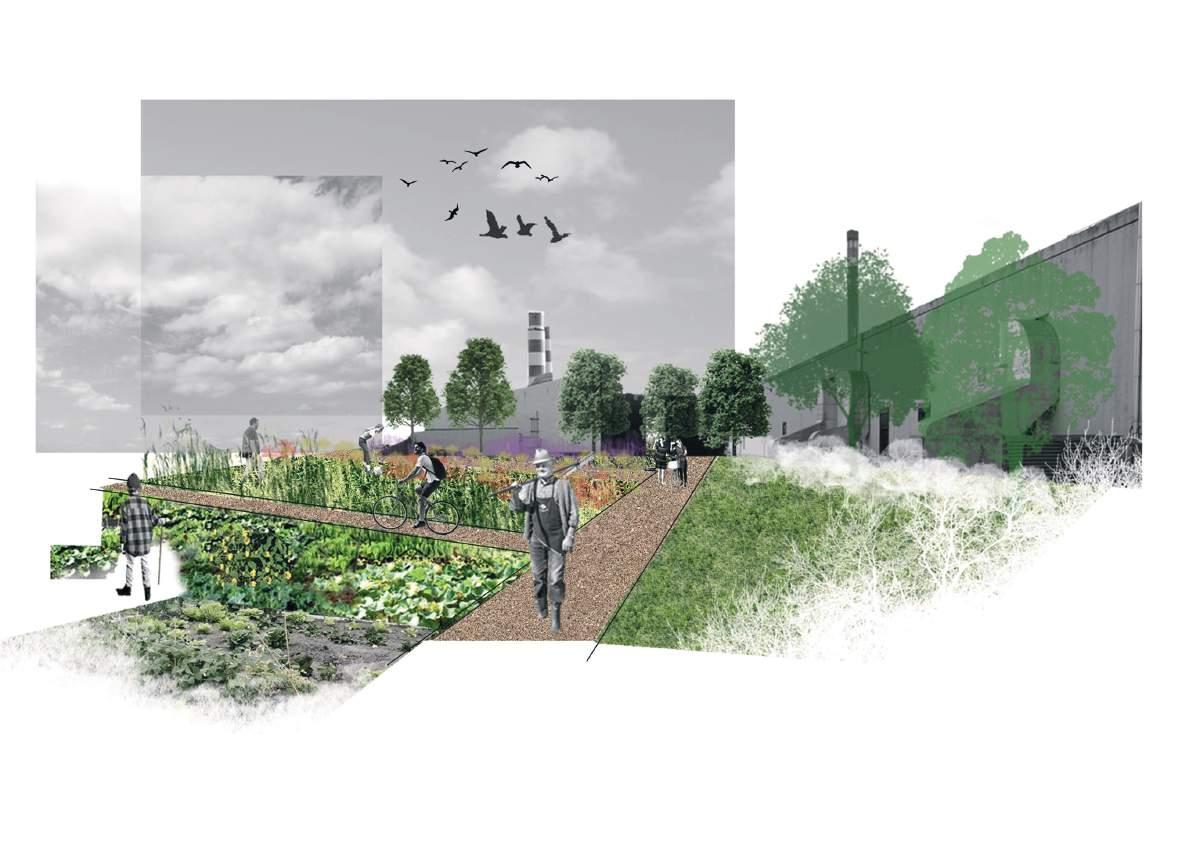
LIGHTNESS OF AN UNUSUAL CARPET
WHEN: MARCH 2018 WHERE: ROME
Just once, as children, we wished to walk on clouds and fly. The aim of the project is to make it possible, enflaming the visitor’s imagination. The impossible becomes something real, where you can escape from the chaotic and hectic rhythms of everyday life for a moment.
The garden is marked by a strong simplicity, it was thought to include graminaceae because their soft and light shapes recall those rugs forming in the sky.
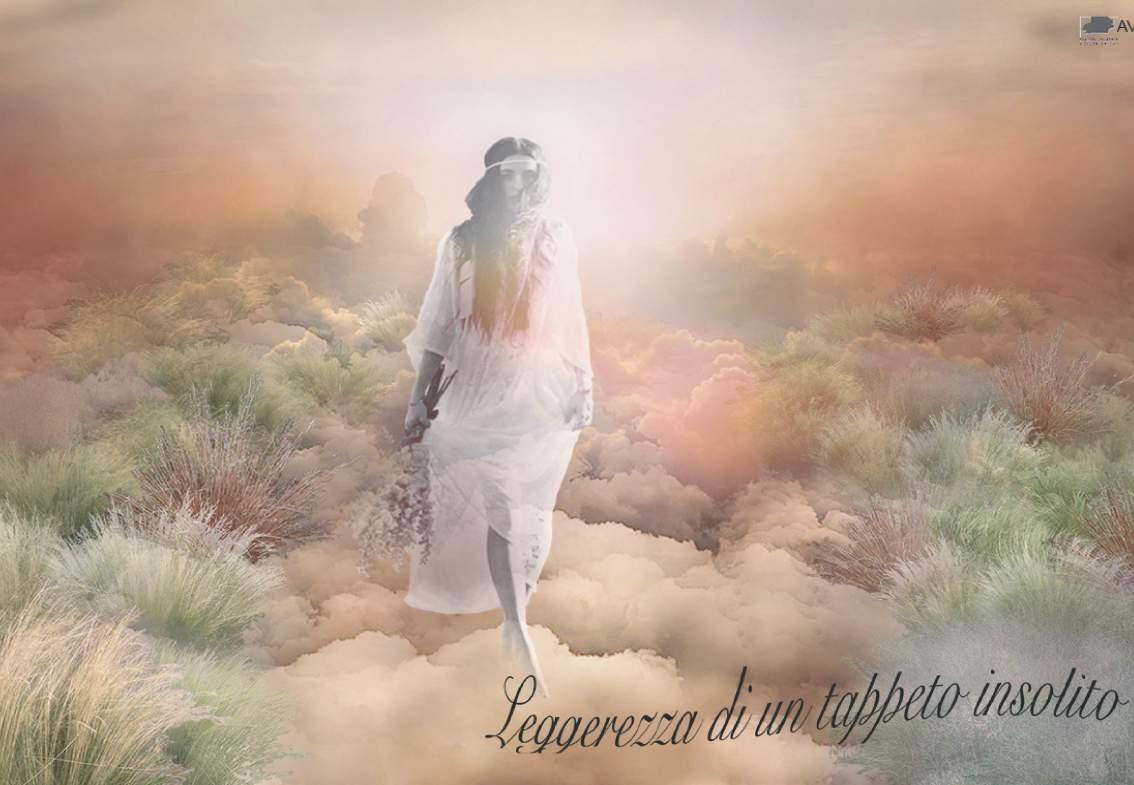
06
Project vegetation
Carex buchananii
Festuca glauca
Stipa tenuissima
Project materials
25 mm plexiglass slabs
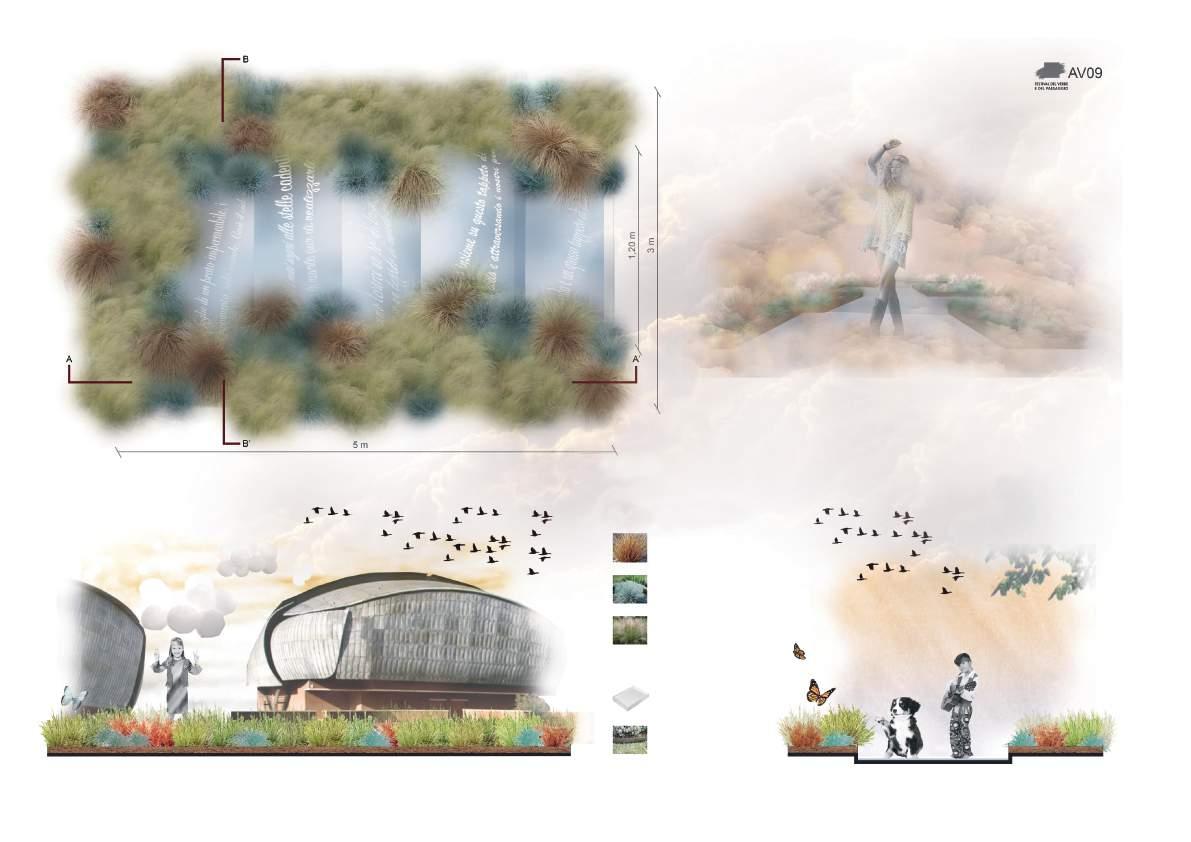
corten steel border
THE ARCHAELOGICAL SITE OF VILLA CLELIA
The archaelogical site of villa Clelia in Imola is currently in a state of decay, with uncultivated vegetation that makes the archaeological finds, barely visible compromising its structure. My dissertation project focuses on the upgrading of said area, not only concerning the environmental development but also aiming to social and educational goals, such as the residents’ engagement and the cooperation with the local schools, for future educational visits.
The goal of designing a new area with the function of “public park” is that the same area does not become even more crumbling and subject to vandalism. The general idea is to relaunch the space also as a place to socialize and meet people, with the awareness that the historical heritage is an important common good, that must be designed and maintened to return to the citizens and the future generations.
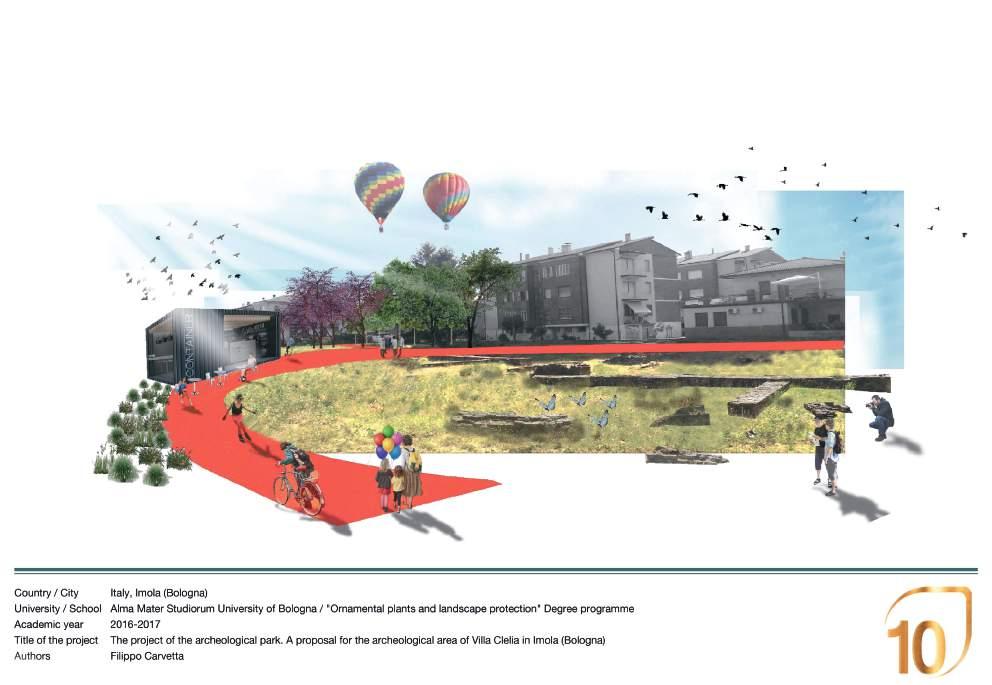
07
WHEN: MAY 2018 WHERE: IMOLA
Project materials

red tyre granulate gravel
A access to the area
B archaeological remains area
C bar / services
Prunus cerasifera “Pissardi Nigra” 2_ Fraxinus ornus 3_ Cercis siliquastrum 4_ Pennisetum alopecuroides 5_ Festuca glauca 6_ turf Existing vegetation
Catalpa bignonioides 8_ Albizia julibrissin
Project vegetation 1_
7_
The Feasibility Study relating to the Landscape Project of the “Area ex Carcere Capraia Isola called l’Aghiale” is configured as an implementation project of the Territorial Plan.
At the end of the authorization process, the study will become part of the Territorial Plan represent its concrete implementation.
The study defines the implementation methods, referring, case by case, to the most appropriate solution.
The delicacy of the context suggests the adoption of procedures that reserve transparency and control, in the project phases. this island offers wide possibilities and implementing this project will boost improve its present and future situation, overcoming the island seclusion and thus turning a problem into an asset.
A) SETTLEMENTS, BUILDINGS
Historic buildings from 1891 to 1955
Recent buildings from 1981 to 1991
Unclassified buildings Churches Ruins
Testimonial artifacts ( statues, tubs, tanks, monumental doors, towers)
B) VIABILITY
Main Roads
Secondary roads
Hiking trails Limit walls of roads
Stone and masonry bridges
C) WATER SYSTEM
Ditches
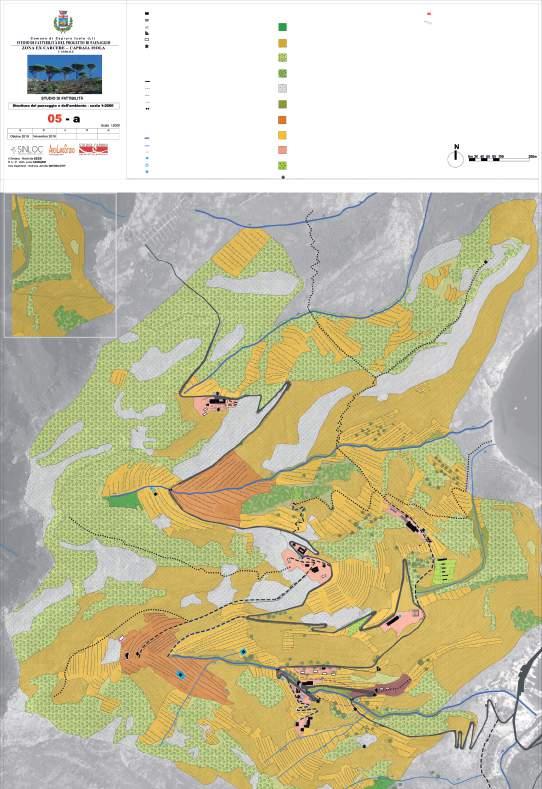
Reforestation with conifers
Garrigue
Mediterranean scrub (low shrubs)
Mediterranean scrub (High shrubs)
Rocky outcrops with sparse vegetation
Vegetation ditches
Cultivated terracing
Abandoned terracing
Relevance areas
Cultivated areas with olive grove, vegetable garden, vineyard
Isolated trees or monumental groups trees
08
DECEMBER 2020 WHERE: CAPRAIA ISLAND
FEASIBILITY STUDY WHEN:
D)
THE NATURAL AND ANTHROPIC LANDSCAPE E) LANDSCAPE CRISI ELEMENTS
ELEMENTS OF
Mining areas Hydraulic critical area
Secondary water lines Surface drainage Tubs Tanks Wells
MUNICIPALITY OF CAPRAIA
CLIENT:
A) PHYSIOCRATIC CHARACTERS
Ridges Peaks Main lines of the valley floor - low slope - medium slope - high slope
B) VEGETATION
Forest areas and high shrubs
Main trees or groups of trees
C) VISIBILITY AND VIEWS
Visibility from the main road - high - medium - occluded by morphology, vegetation, artifacts
Vantage points
Closed areas
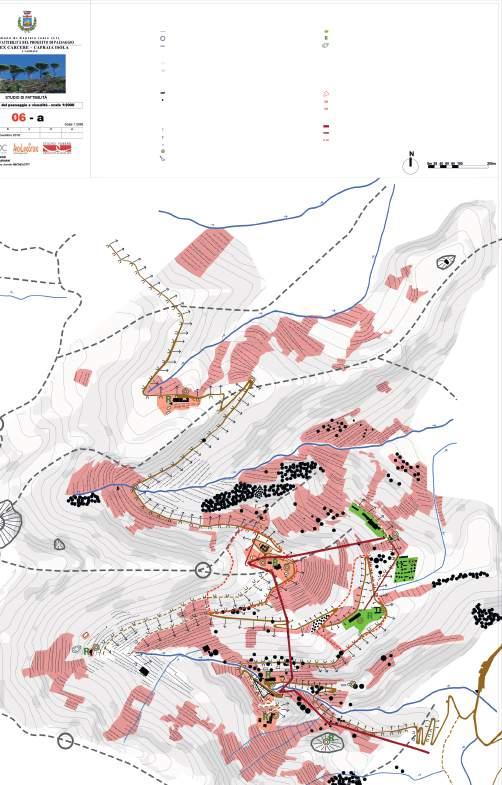
Area of Landscape A AGHIALE
D) SPATIAL AND PUNCTUAL COMPONENTS
Buildings and settlements in use
Buildings and settlements relevant for location and value
Natural, visual elements
E) VISUAL DETRACTORS
Area detractors: degraded areas
Area detractors: abandoned terracing
Punctual detractors: abandoned buildings or settlements
Linear detractors: power lines
medium voltage
low voltage underground
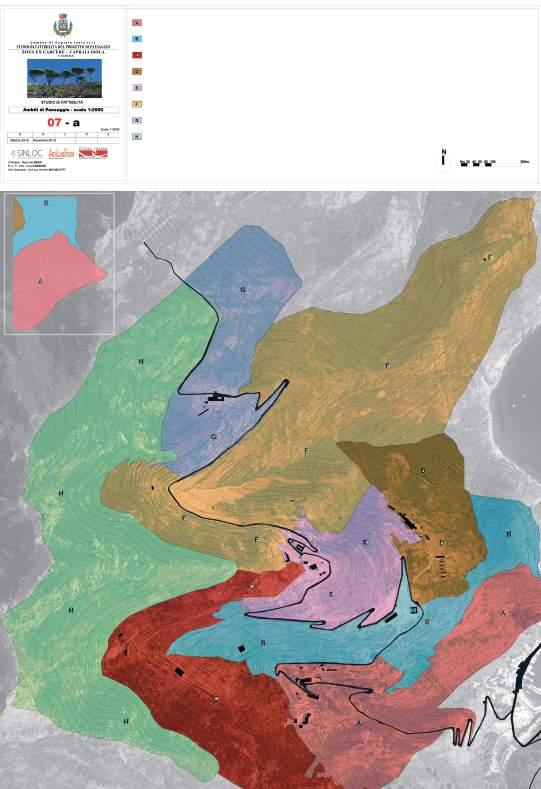
Area 27,0984 ha
Area of Landscape B - STALLA AGHIALE
Area 19,9567 ha
Area of Landscape C - LAVANDERIA - ORTI GRANDI
Area 26,9447 ha
Area of Landscape D - PORTO VECCHIO
Area 14,4912 ha
Area of Landscape E - OVILE
Area 14,6375 ha
Area of Landscape F LA PIANA SARACELLO
Area 66,0511 ha
Area of Landscape G - LA MORTOLA
Area 19,3235 ha
Area of Landscape H- IL PARCO
Area 54,2018 ha
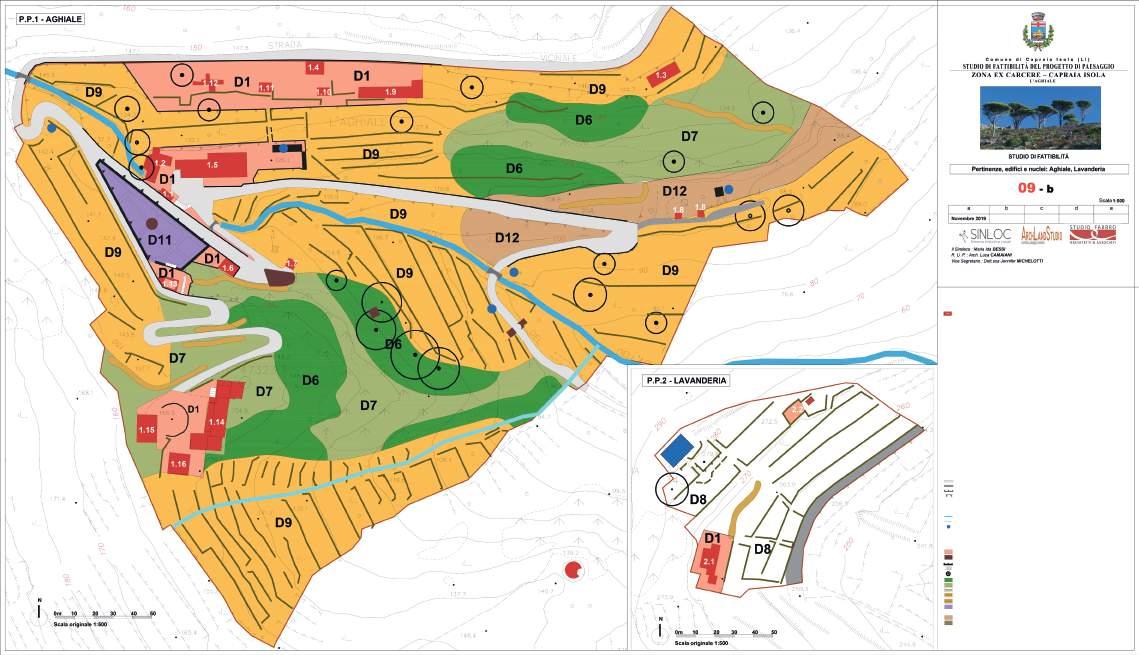
Building n. 1.1 CHIESA Typ.01, present in 1981 Building n. 1.2 ALLOGGIO GUARDIE Typ.01, present in 1891 Building n. 1.3 CHIESA Typ. 01, present in 1891 Building n. 1.4 SERVIZI CUCINE Typ. 02, present in 1891 Building n. 1.5 CAMERE DETENUTI Typ. 02, present in 1891 Building n. 1.6 CUCINA Typ. 02, present in 1891 Building n. 1.7 BAGNI PUBBLICI Typ. 02, present in 1955 Building n. 1.8 LOC. TECNICI Typ. 02, following 1955 Building n. 1.9 STALLA POLLAIO Typ. 03, present in 1891 Building n. 1.10 DEPOSITO / POLLAIO Typ.03, present in 1891 Building n. 1.11 STALLA DEPOSITO Typ. 03, present in 1891 Building n. 1.12 FIENILE Typ. 03, present in 1891 Building n. 1.13 UFFICI DIRETTORE Typ. 01 present in 1891 Building n. 1.14 ALLOGGI GUARDIE Typ. 01 present in 1891 Building n. 1.15 CAMERE DETENUTI Typ. 02 present in 1955 Building n. 1.16 CAMERE DETENUTI Typ. 02 present in 1955 Building n. 2.1 FABBRICA CONSERVE Typ 03, present in 1955 Building n. 2.2 EDIFICIO NON CLASSIFICATO LEGEND A) SETTLEMENT B) ROADS AND SURFACES B.1 Paved roads B.2 Dirt roads B.3 Boundary walls of roads B.4 Stone and masonry bridges C.1 Ditches C.2 Secondary water lines C.3 Wells D.1 Relevance areas D.2 Testimonial artifacts D.3 Boundary walls D.4 Stairs D.5 Monumental isolated trees or in group D.6 Tree and shrub vegetation D.7 Mediterranean scrub and garrigue D.8 Cultivated terracing with stone walls D.9 Abandoned terracing with evolving vegetation D.10 Embankments D.11 Relevance areas with olive grove, vegetable garden and vineyard D.12 Mining areas D.13 Rocky outcrops with sparse vegetation
WATER SYSTEM
OPEN SPACES
C)
D)
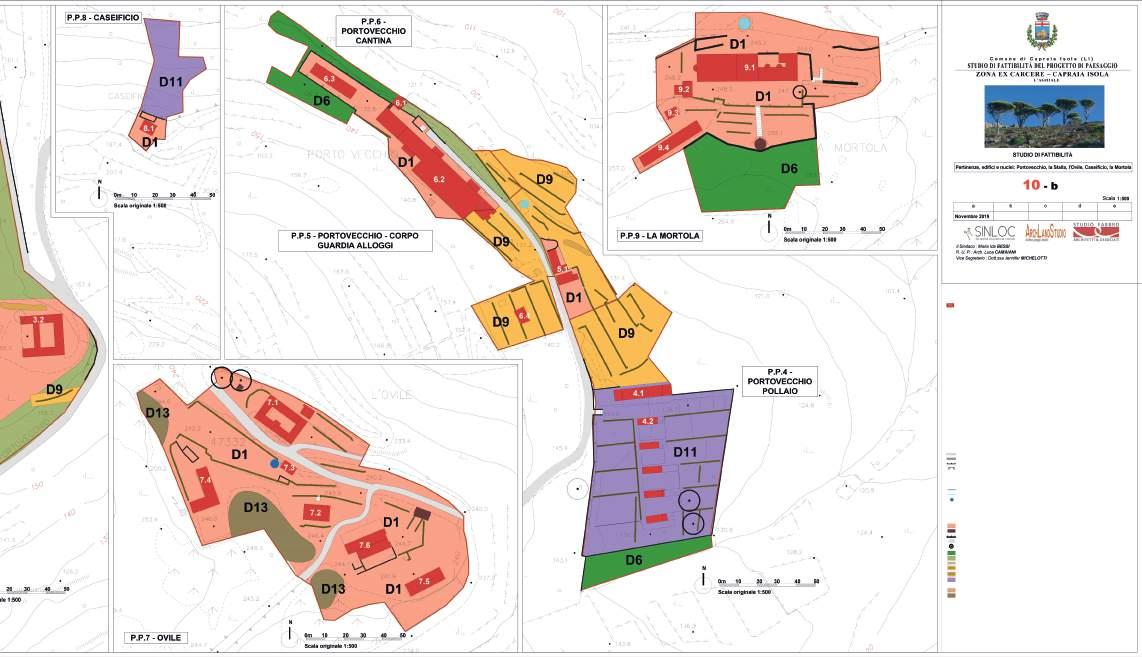
D.5
D.6
D.7
D.11
with
garden and vineyard D.12 Mining areas D.13 Rocky outcrops with sparse vegetation
WATER SYSTEM
OPEN SPACES Building n. 3.1 STALLA Typ.03, present to 1955 Building n. 3.2 STALLA Typ.03, present to 1955 Building n. 3.3 DEPOSITO Typ. 03, present to 1891 Building n. 4.1 POLLAIO Typ. 03, present to 1955 Building n. 4.2 POLLAI-ANNESSI Typ. 03, present to 1955 Building n. 5.1 ALLOGGI GUARDIE Typ. 01, present to 1891 Building n. 6.1 CAPPELLA Typ. 01, present to 1891 Building n. 6.2 CAMERATE DETENUTI Typ. 02, present to 1955 Building n. 6.3 UFFICI Typ. 02, following the 1955 Building n. 6.4 POSTO DI GUARDIA Typ.02, present to 1955 Building n. 7.1 CAMERATE DETENUTI Typ. 02, present to 1891 Building n. 7.2 ALLOGGI GUARDIE Typ. 02, present to 1955 Building n. 7.3 POSTO DI GUARDIA Typ. 02 present to 1955 Building n. 7.4 DEPOSITO Typ. 03, present to 1891 Building n. 7.5 N.R. Typ. 03 present to 1891 Building n. 7.6 EDIFICIO NON CLASSIFICATO Building n. 8.1 CASEIFICIO Typ. 03, present to 1955 Building n. 9.1 ALLOGGI Typ. 02, present to 1955 Building n. 9.2 CUCINE Typ. 02, present to 1955 Building n. 9.3 N.R Typ. 03, present to 1955 Building n. 9.4 N.R Typ. 03, present to 1955 LEGEND A) SETTLEMENT
B) ROADS AND SURFACES B.1 Paved roads B.2 Dirt roads B.3 Boundary walls of roads B.4 Stone and masonry bridges C.1 Ditches C.2 Secondary water lines C.3 Wells D.1 Relevance areas D.2 Testimonial artifacts D.3 Boundary walls D.4 Stairs
Monumental isolated trees or in group
Tree and shrub vegetation
Mediterranean scrub and garrigue D.8 Cultivated terracing with stone walls D.9 Abandoned terracing with evolving vegetation D.10 Embankments
Relevance areas
olive grove, vegetable
C)
D)
EXAMPLES OF PROJECT AREAS
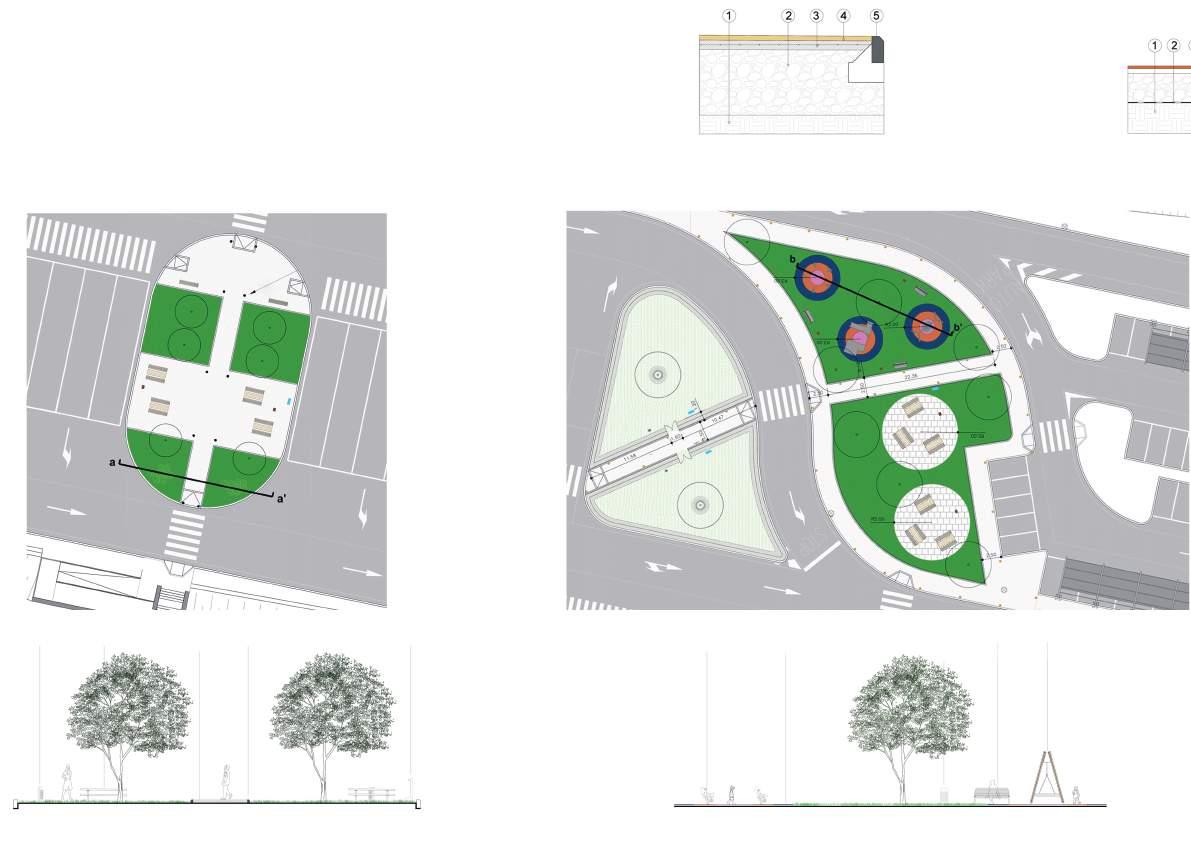
09
WHEN: MARCH 2020 WHERE: BARBERINO DI MUGELLO
BELLOSGUARDO SERVICE AREA
recycle bin bench levofloor flooring concrete curb fountain playground playlastic flooring recycle bin bench playground Section a-a’ Section b-b’ 1. muck 2. alluvial gravel, track ballast 30 cm compacted sand 3. reinforced screed 4. Levofloor 5. concrete curb 20x15(h)x100 CLIENT: SOC. AUTOSTRADE PER L’ITALIA S.P.A 1. muck 2. T.N.T. 400 gr/mq 3. alluvial gravel, compacted 4. reinforced screed 5. rubber flooring
gr/mq gravel, track ballast 30 cm sand screed 5 cm flooring playlastic 3 cm

1. muck
2. alluvial gravel, track ballast 30 cm compacted sand
3. sand 4 cm
4. stone slabs depth 6 cm, width 30/40 cm
Section c-c’ Section d-d’ levofloor
bench
fountain
flooring maintenance building
levofloor flooring concrete curb
recycle bin
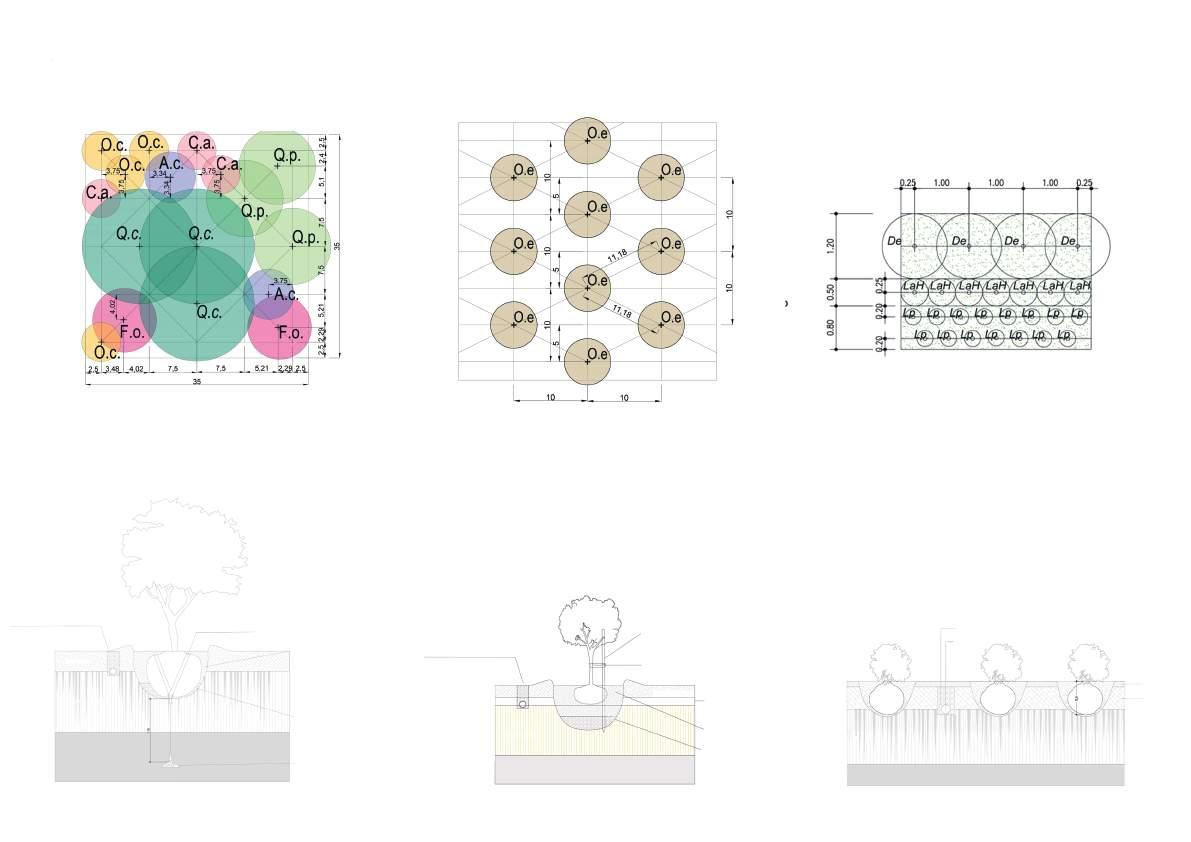
EXAMPLES OF PLANTING PLAN AND SECTION DETAIL
n.4 n.7 n.15
planting plan wood planting plan olive grove, 10 trees each 1225 sqm planting plan shrubs De LaH Lp Deutzia “Mont Rose” Lavandula angustifolia “Hidcote” Lonicera pileata
Section detail trees
Section detail olive grove
n.3 n.3 n.2 n.2 n.4 n.3
Section detail shrubs
sub-surface drainage topsoil polyester belt filling with topsoil and organic fertilizers binding draining material ( 60-80 mm) sub-surface drainage topsoil rubber pipe pole diam 6 cm drainage layer draining material ( 60-80 mm) filling with topsoil and organic fertilizers drainage pipe draining material ( 20-40 mm ) topsoil mulching Q.C Q.p. F.o. A.c. O.c. C.a Quercus cerris Quercus pubescens Fraxinus ornus Acer campestre Ostrya carpinifolia Corylus avellana
EXAMPLES
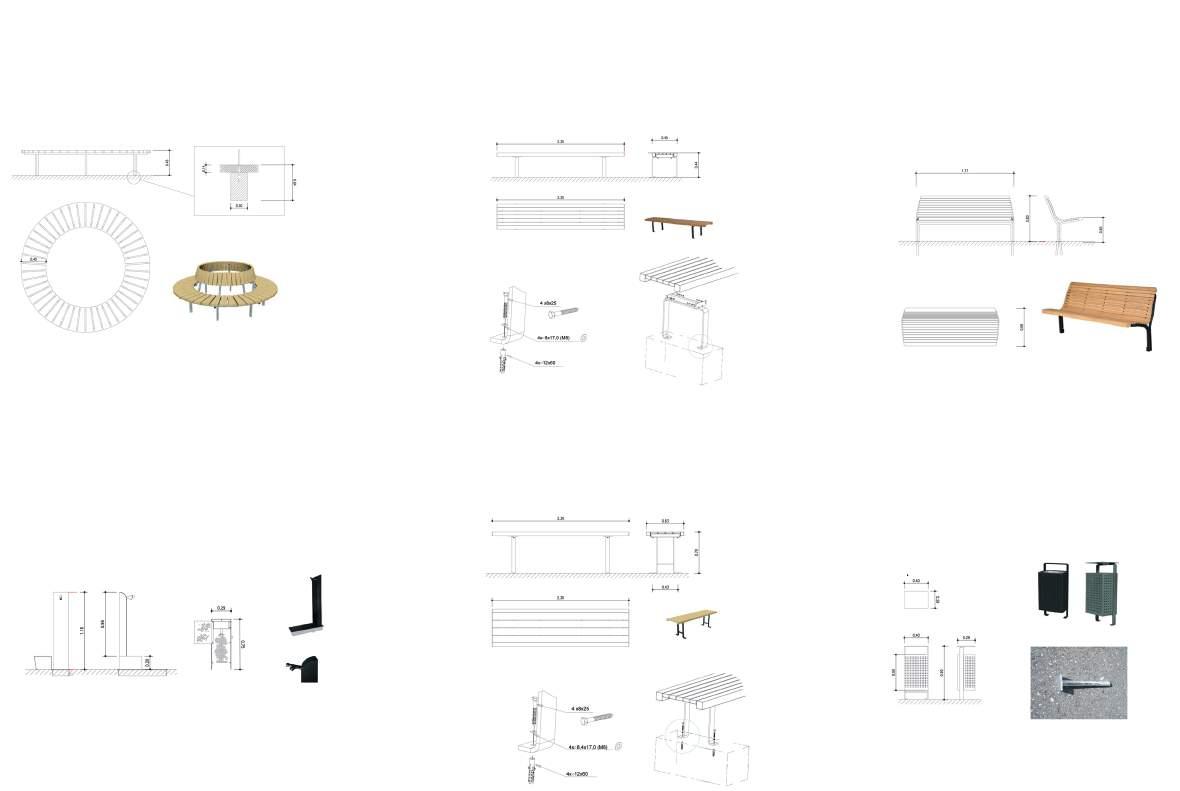
schematics with copiright Euroform k.
schematics with copiright Euroform k. Winkler S.r.l.
( type 1 )
( type 2 ) elevation detail plan detail elevation and plan elevation plan Technical schematics with copiright Euroform k. Winkler S.r.l. Technical schematics with copiright Euroform k. Winkler S.r.l. Technical schematics with copiright Euroform k. Winkler S.r.l. Fountain Table Bin elevation detail plan elevation plan elevation and plan
OF FURNITURE Round bench Technical schematics with copiright Euroform k. Winkler S.r.l. Technical
Winkler S.r.l. Technical
Bench
Bench
PRATO MOBILE
“How to integrate sustainable transport in the urban landscape of Prato“
https://issuu.com/dida-unifi/docs/pratomobile-2017-2019-issuu
WHEN: AUGUST 2020 WHERE: PRATO PP. 281-286
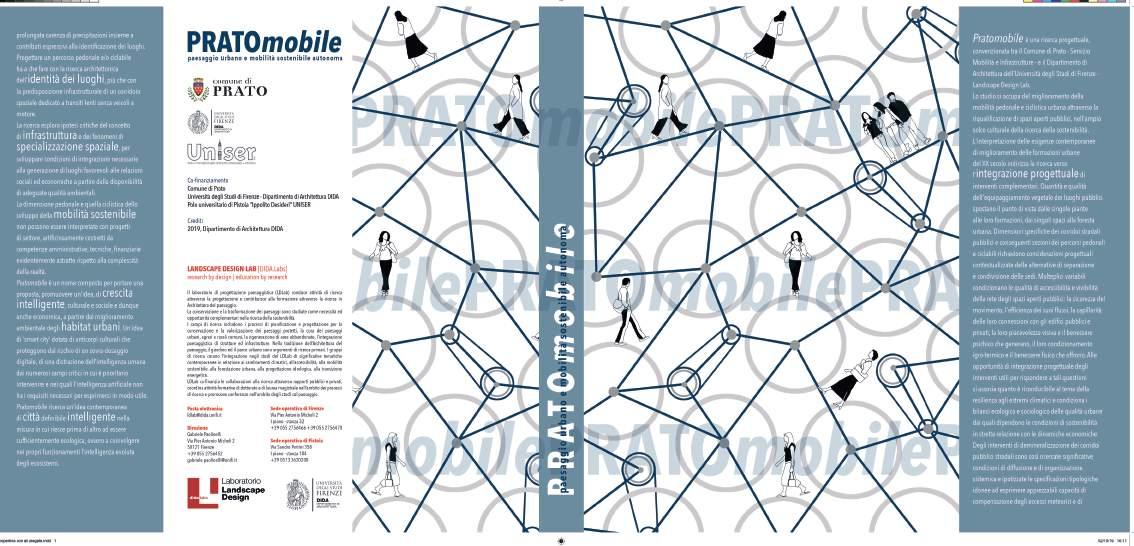
10
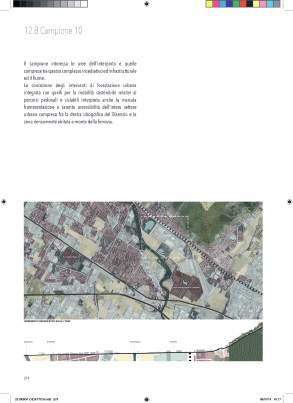
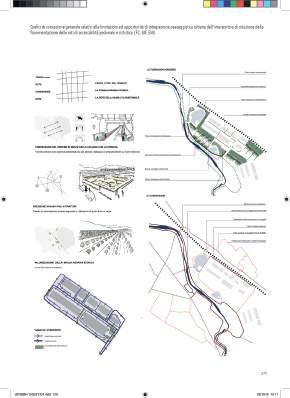
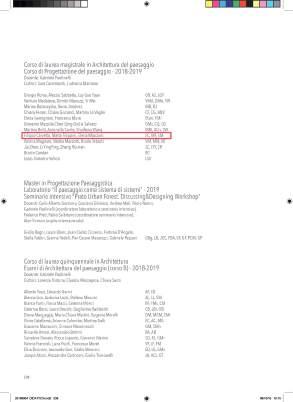
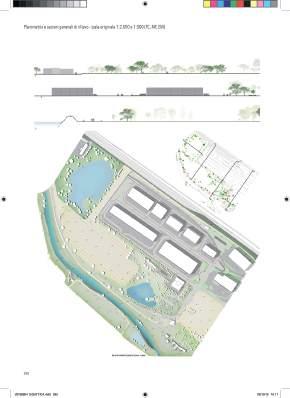
11
CAREGGI CAMPUS“Careggi Campus Design studies for the regeneration of open spaces in hospital complexes”“
https://books.fupress.com/catalogue/careggi-campus/14044
WHEN: 2023 WHERE: FLORENCE PP. 94-100
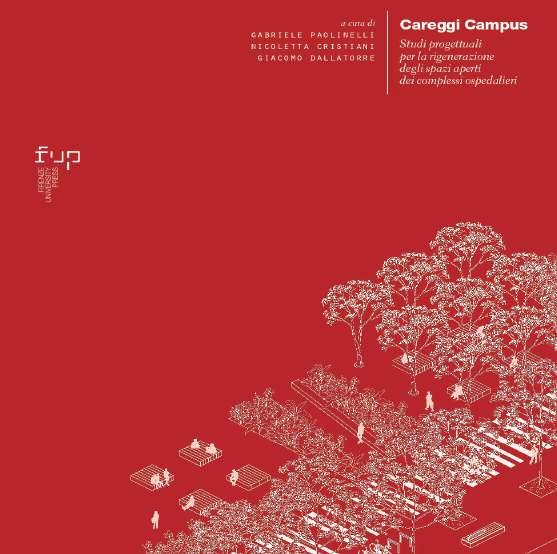
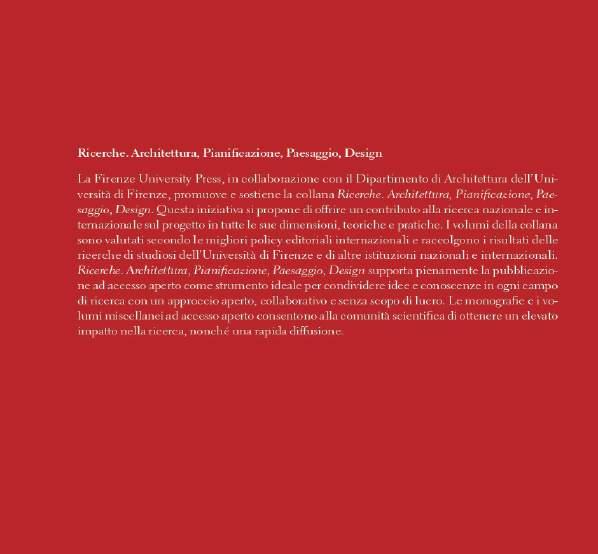
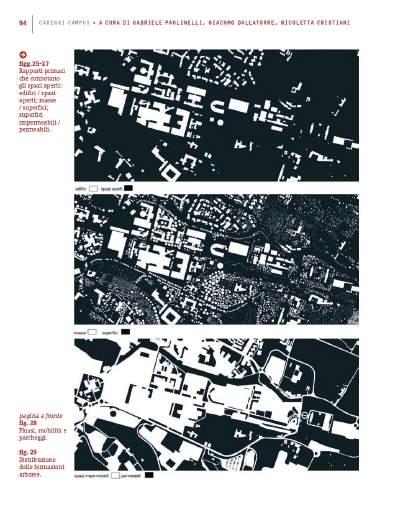
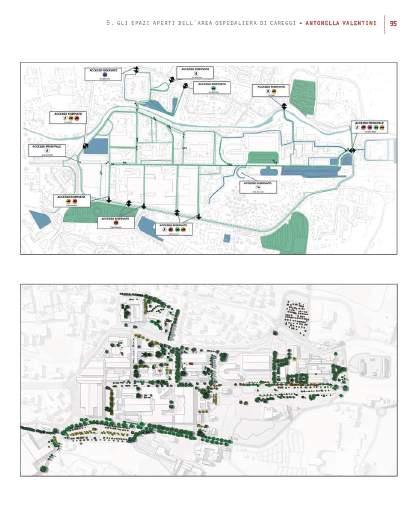
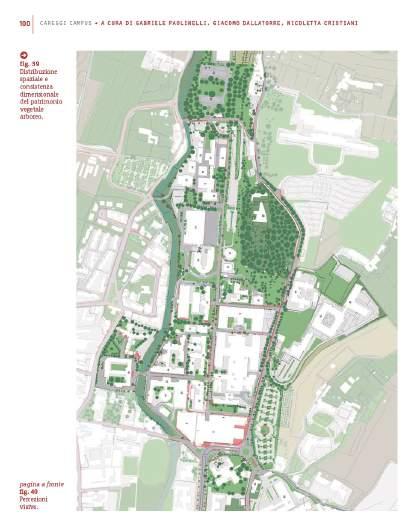
SPEAKER AT THE FLORMART OF PADOVA
WHEN: 20-09-18 WHERE: PADOVA

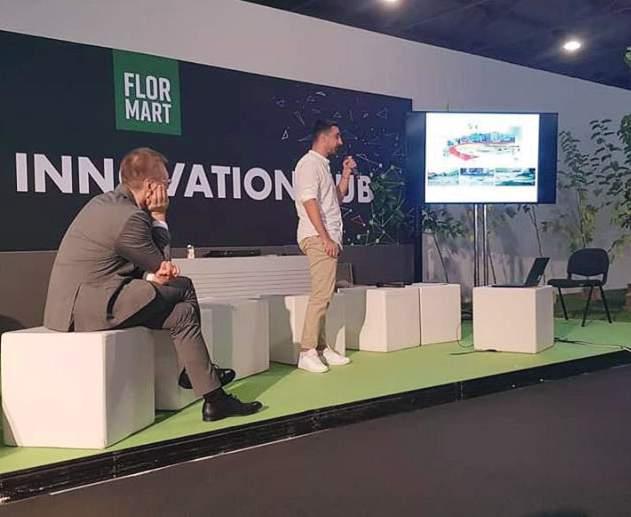
11
“The experience a person has the minute they leave their front door everything they go through, whether they’re going shopping, going to work is an interaction with landscape. I’ll go back to my expression, the sky is mine. For all landscape architects, anything under the open sky is a landscape architecture issue. It’s not just the urban parks, it’s the streetscapes, corners, nooks and crannies, and intermodal transportation centers. Every piece that’s out there that touches people is part of the urban landscape. We are responsible for designing all of it. It’s become very important how each part of it affects the urbanscape”
1
1 Kathryn Gustafson, during an interview conducted by Jared Green for ASLA “American Society of Landscape Architects”
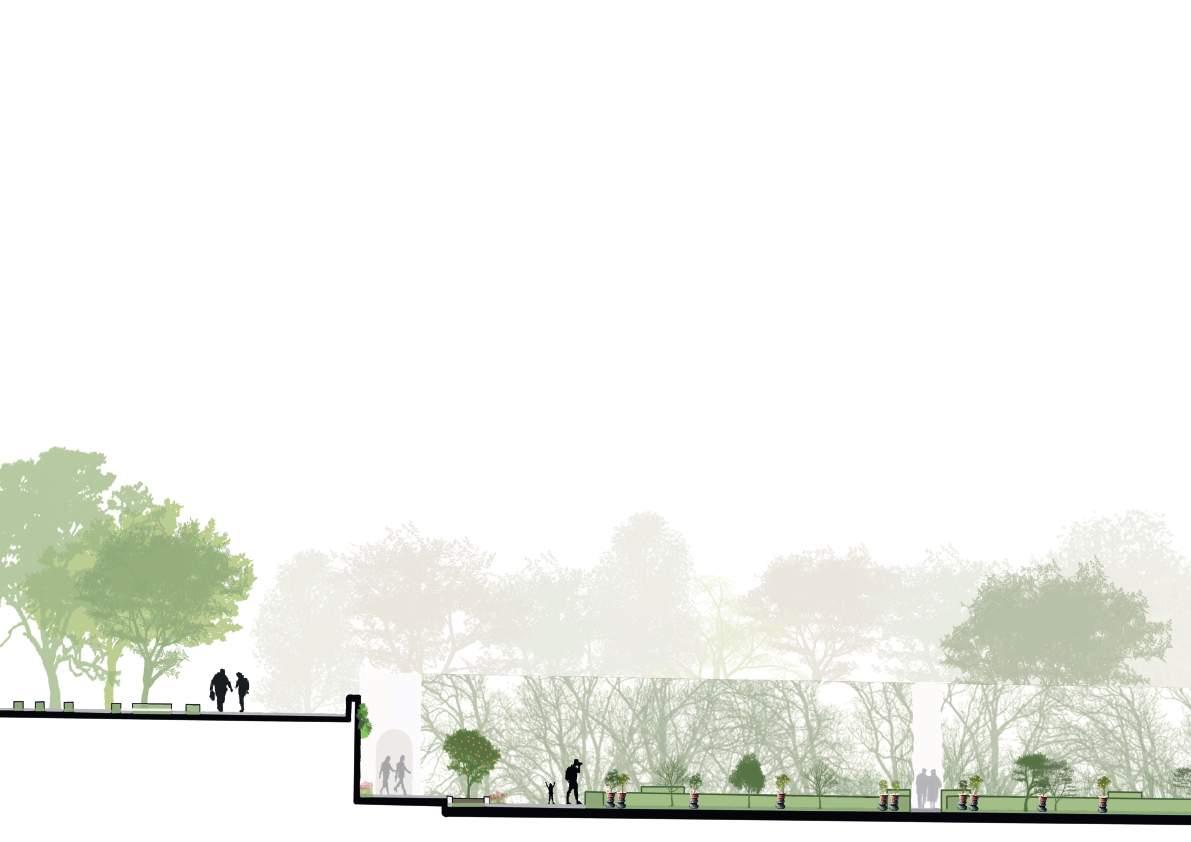
Thank you for reading








 Villa La Quiete is located on the Castello hill in Florence, near Monte Morello.
Via Sestese
Villa La Quiete’s garden
Fossa Delle Masse
Historical agricultural plot altered agricultural plot forest
Villa La Quiete is located on the Castello hill in Florence, near Monte Morello.
Via Sestese
Villa La Quiete’s garden
Fossa Delle Masse
Historical agricultural plot altered agricultural plot forest








































