Portfolio
‘‘shaping the world with imagination’’
primary school ‘‘Čavle’’, Čavle, Croatia
‘‘Prva sušačka hrvatska gimnazija u Rijeci’’, Rijeka, Croatia
architecture study, ‘‘Fakulteta za arhitekturo’’, Ljubljana, Slovenia
Erasmus program, ‘‘Eindhoven univerity of technology’’, Eindhoven, Netherlands
architecture study, ‘‘Fakulteta za arhitekturo’’, Ljubljana, Slovenia
EASA, European Architecture student Assembly, Rijeka, Croatia
LARINO d.o.o., Kukuljanovo, Croatia
‘‘Nature in 1m3’’ Teren, org. Prostorož, Ljubljana, Slovenia
Conceptual art workshop by Duba Sambolec, FA, Ljubljana, Slovenia
do-projekt d.o.o., Rijeka, Croatia
associate in projects of the municipality of Višnjan, Višnjan, Croatia
MoederscheimMoonen architects, Rotterdam, Netherlands
Sadar+Vuga, Ljubljana, Slovenia
Thlagong, a biodiversity learning hub Republic of South Africa, Rantlakane
Volonteering
City association of the Red Cross Rijeka, Rijeka, Croatia
associaton of young architects - ‘‘Sekcija’’, DAR Rijeka, Croatia

name: address: phone: e-mail:
birth: nationality: Filip Perušić Jakla 13., 51219 Čavle
+385 91 882 0858
f.perusic@gmail.com
13.06.1998 Rijeka, Hrvatska Croatian
Hi, I’m Filip. I was born in Rijeka, Croatia, on June 13, 1998. I studied at the University of Ljubljana in Slovenia where I got my master’s degree. For my final year of studies, I decided to take a half-year-long ERASMUS exchange in Eindhoven during the first semester. In the second semester, I got an internship in Rotterdam at MoederscheimMoonen Architects.
Since then, I have worked at Sadar+Vuga Architects in Ljubljana and finished my master thesis. I am passionate about architecture, aerial photography, and traveling. If you need any more information, feel free to contact me.
Education 2005 - 2013 2013 - 2017 2017 - 2021 2021 - 2022 2022 - 2024 Experience 07.2018 workshop 08.2018 - 09.2018 internship 10.2019 workshop 03.2019 workshop 07.2019 - 09.2019 internship 07.2020 - 09.2020 internship 02.2022 - 07.2022 internship 01.2023 - 04.2023 internship 10.2022 - 02.2024 workshop
present volunteer 10.2016
present member
skills AutoCAD ArchiCAD Rhino Photoshop Lightroom Illustrator Indesign Lumion Ultimaker Cura Microsoft Office Personal skills Teamwork Sketching Technical drawing 3d modeling Rendering Graphic design Model building Languages Croatian Slovenian English Italian
01.2013 -
-
Computer
INFORMATION
PERSONAL
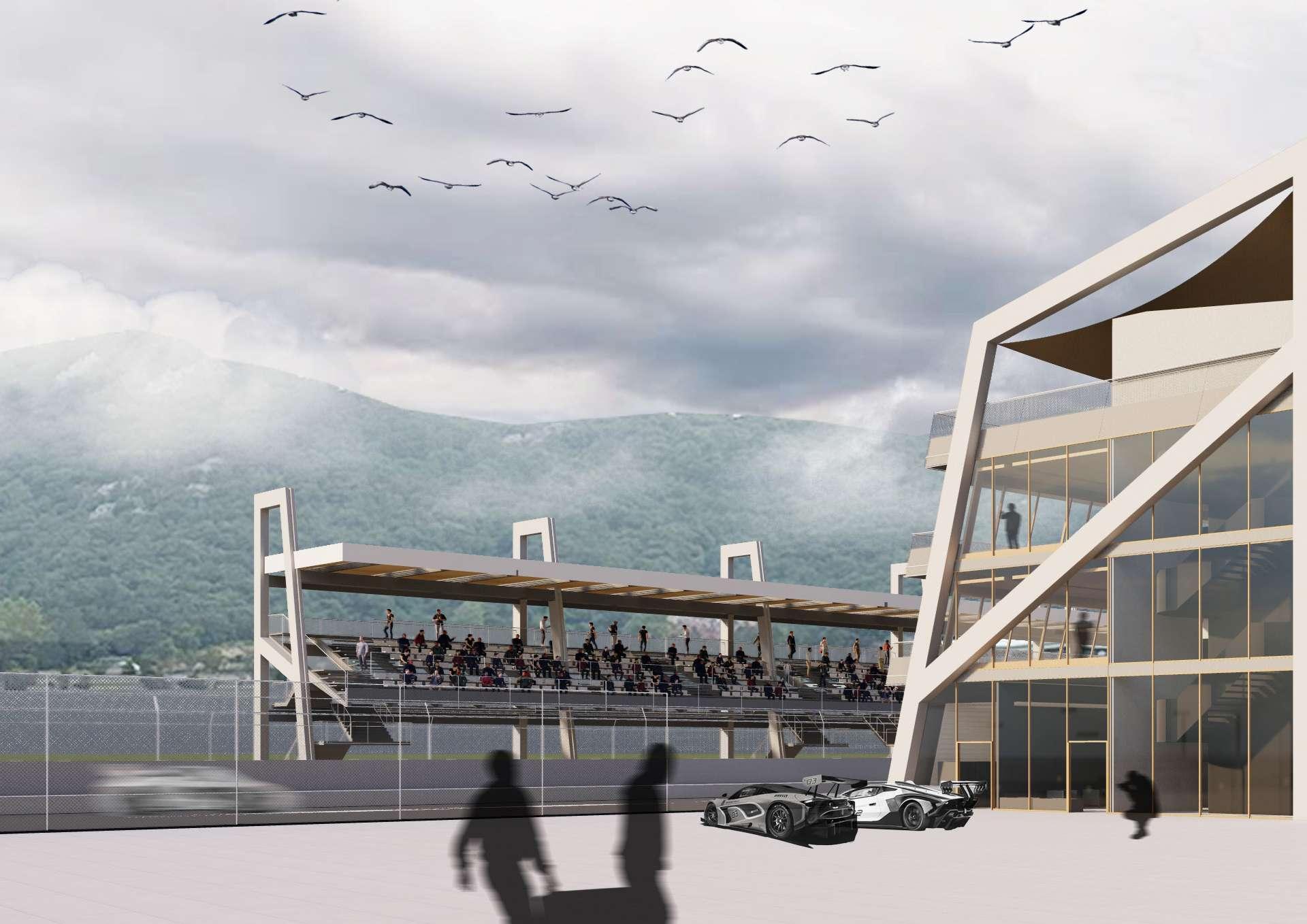
MASTER’S THESIS
Master’s thesis addresses yet another example of untapped potential in the Republic of Croatia. It was created to raise public awareness about the potential and opportunities that could trigger resource investment in advancing the Autobotodrom Grobnik racetrack.
Located in the municipality of Čavle in the Grobnik area, the racetrack for motorcycles and cars has placed Grobnik on the world map and has become one of the biggest symbols of Grobnik and the surrounding area. Situated on the Grobnik plain, next to a sports airport and near the Platak ski resort, it is the largest sports facility in this area with a rich and famous history. Today, it undoubtedly does not fulfill its full potential. Inadequate infrastructure around the track, a lack of stands, and an unorganized environment are just some of the problems Automotodrom Grobnik faces. Issues also include the sports infrastructure and spatial problems. The surrounding landscape is damaged due to the construction of the track and industrial activities in the area. Improving such a complex would not only increase the popularity of Grobnik and motorsport in neighboring countries but also significantly contribute to the development of the local and national economy.
An analysis of the current state and facilities around the track and the entire area reveals that the track can be preserved, but there is a need for infrastructure improvement and a spatial landmark that can adapt its program as needed. By improving the safety infrastructure, the track would meet the highest requirements of world organizations (FIA, FIM), with only the addition of two new curves being proposed.
With my project, I want to highlight the untapped potential of the Grobnik racetrack, whose renovation would significantly contribute to the development of the local and national economy. The project deals with the regeneration of the degraded landscape, the design of a multifunctional, sustainably designed building, and an architectural intervention in an impersonal space that enhances environmental recognition, complements the program, and shapes the sports image of Grobnik.
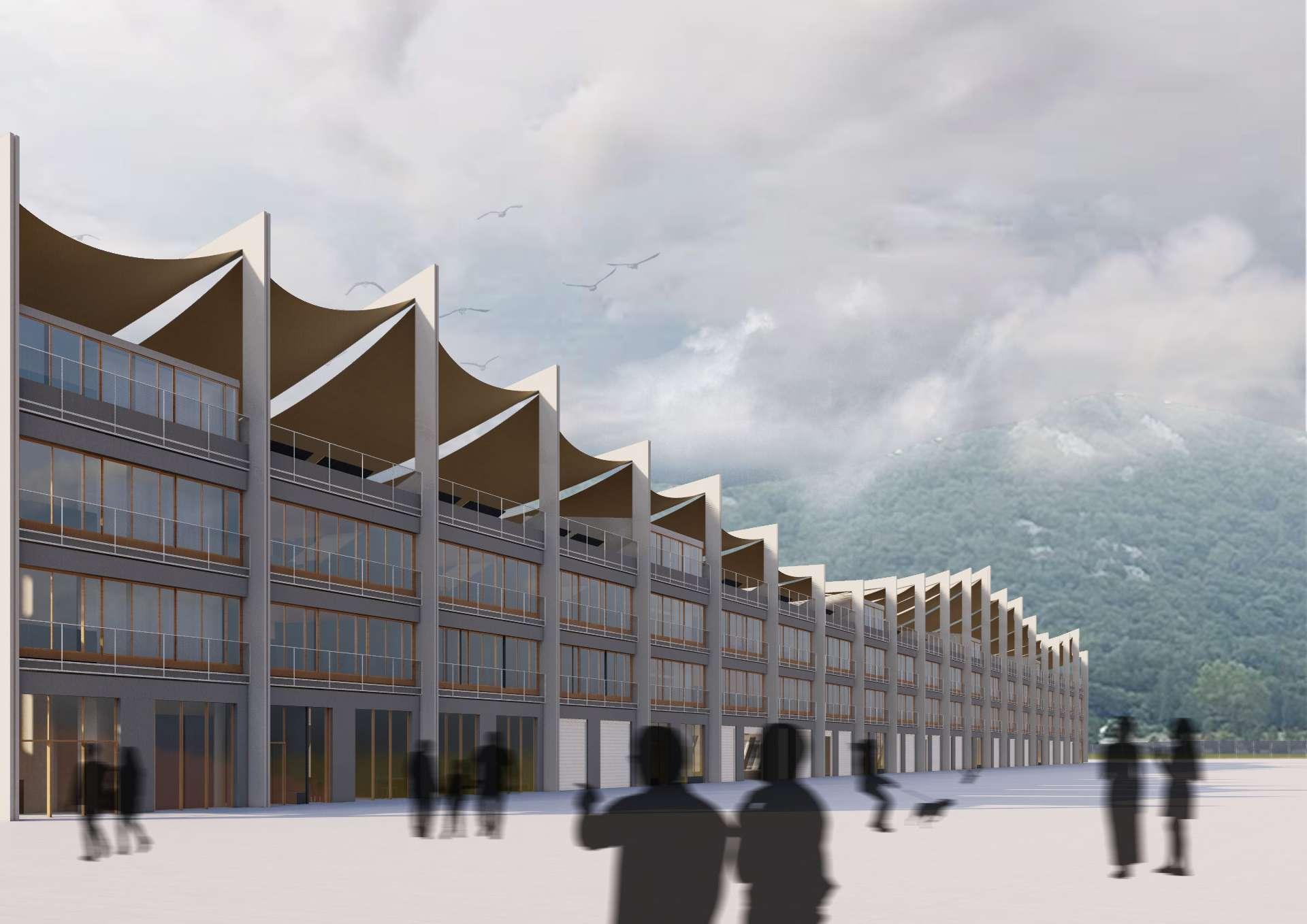
AUTOMOTODROM GROBNIK
conceptual design for the renovation mentor: Matej Blenkuš
concept
The demolition of existing structures will be carried out in two phases. The first phase involves the demolition of the office building, which does not comply with regulations. During this time, the offices will be relocated to the media spaces of the main building so that the racetrack can continue to operate without interruption. After the first building is demolished, construction of the new building can begin. Once the construction of the left side of the new building is completed, the main building will also be demolished and replaced.
The new volumes occupy much more space than the previous ones because they meet all the infrastructural requirements of the racetrack, which the old structures did not. There are two sections positioned opposite each other, creating a backdrop for the start-finish straight. Behind the main building, a modular paddock is installed. Due to the length of the sections, they had to be divided into modules, allowing for selective use of different parts of the building, which is very important for structures with such a program.
The modules are defined by the distance between the reinforced concrete frames, which are set at a grid width of two garages (boxes). The frame construction is the only part of the building that remains permanently in place and cannot be altered. Depending on the needs, various programs can be integrated into the frame construction as required. Currently, these programs are for the racetrack. Even if racing as a sport were to cease to exist, these elements could host new programs or remain as a monument to the glorious history of Automotodrom Grobnik and racing in Croatia.
phased demolition new volumes frame construction new buildings

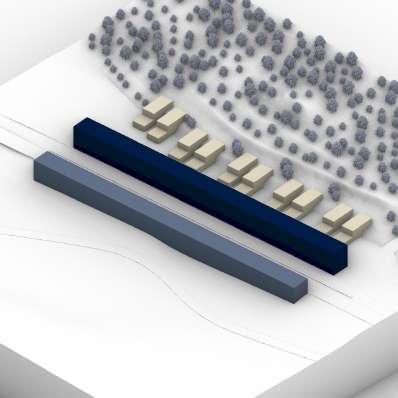
first demolition phase main building
second demolition phase main tribune
cascading driver’s parktemporary structures


osnovna konstrukcija glavnega objekta
osnovna konstrukcija glavnih tribun


+18,10 +20,90 +19,50 +18,06 +18,06 +19,50 +20,90 +20,90 +22,30 +20,90 +19,50
racetrack during major events
The racetrack’s program during major events requires modular infrastructural elements due to extreme conditions, one of which is the increased number of visitors. These include their accommodation, parking areas, and organizational needs. Accessibility is restricted by fan zones, and the driver’s park area is not accessible to the public during major events.
racetrack program additional elements
paddock
main fan zone
VIP parking area
central facilities temporary grandstands fan zones temporary bridges potential expansion area
visitor parking area
information zone
campsite
entertainment center


+18,60 +16,60 +15,20 +15,20 +16,63 +18,60 +18,60 +19,50 +20,90 +19,50 +18,10 +15,20 +11,00 ±00,00 +7,50 +4,00 b a c d e f g h
new
sculptures b a d h c e f f f f g new plan
chicanes (proposal)

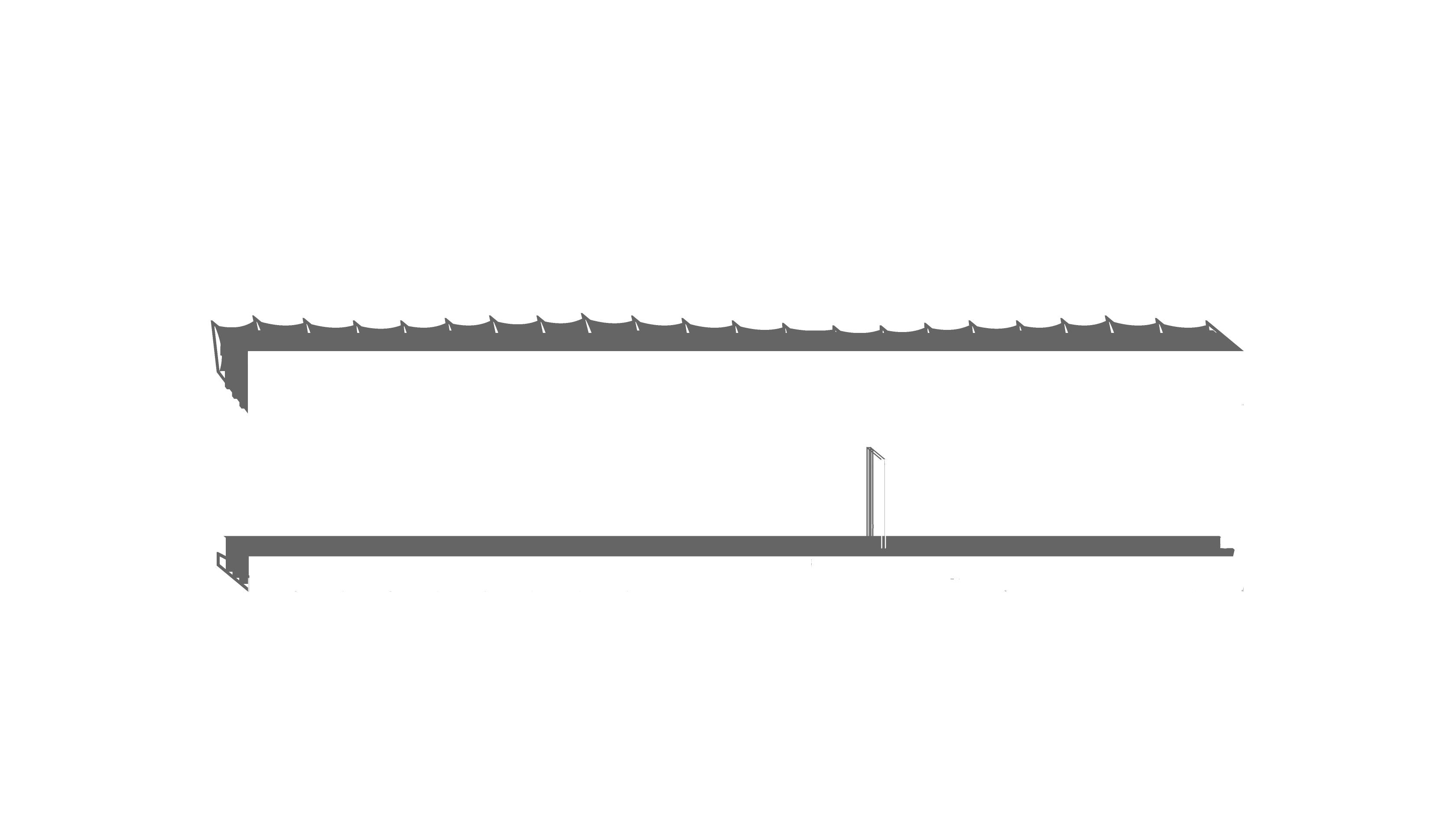
ground floor 2.5% 2.5% 4.0% 3.0% +3,40 +4,00 +6,90 +7,50 +10,40 +11,00 +4,35 +11,35 +15,20 ±0,00 +2,15 +4,00 +6,90 +7,50 +10,40 +11,00 +4,25 +11,90 +15,20 +2,35 +4,90 +4,30 +7,85 -1,50 ±2,20 +14,50 +4,70 +5,10 +5,90 2.5% 2.5% 1.5% -1,50 ±2,20 +3,40 +4,00 +6,90 +7,50 +10,40 +11,00 +4,35 +11,35 +7,85 +12,25 +15,20 +3,40 +4,00 +6,90 +7,50 +10,40 +11,00 +4,40 +11,35 +7,85 +12,00 +14,75 +18,20 +4,90 +8,40 ±0,00 +14,00 +2,35 +6,15 +9,75 +4,40 +7,90 +11,60 section a-a a a




PROJECT AFRICA

‘‘THLAGONG’’ design and building of the biodiversity center multiple mentors
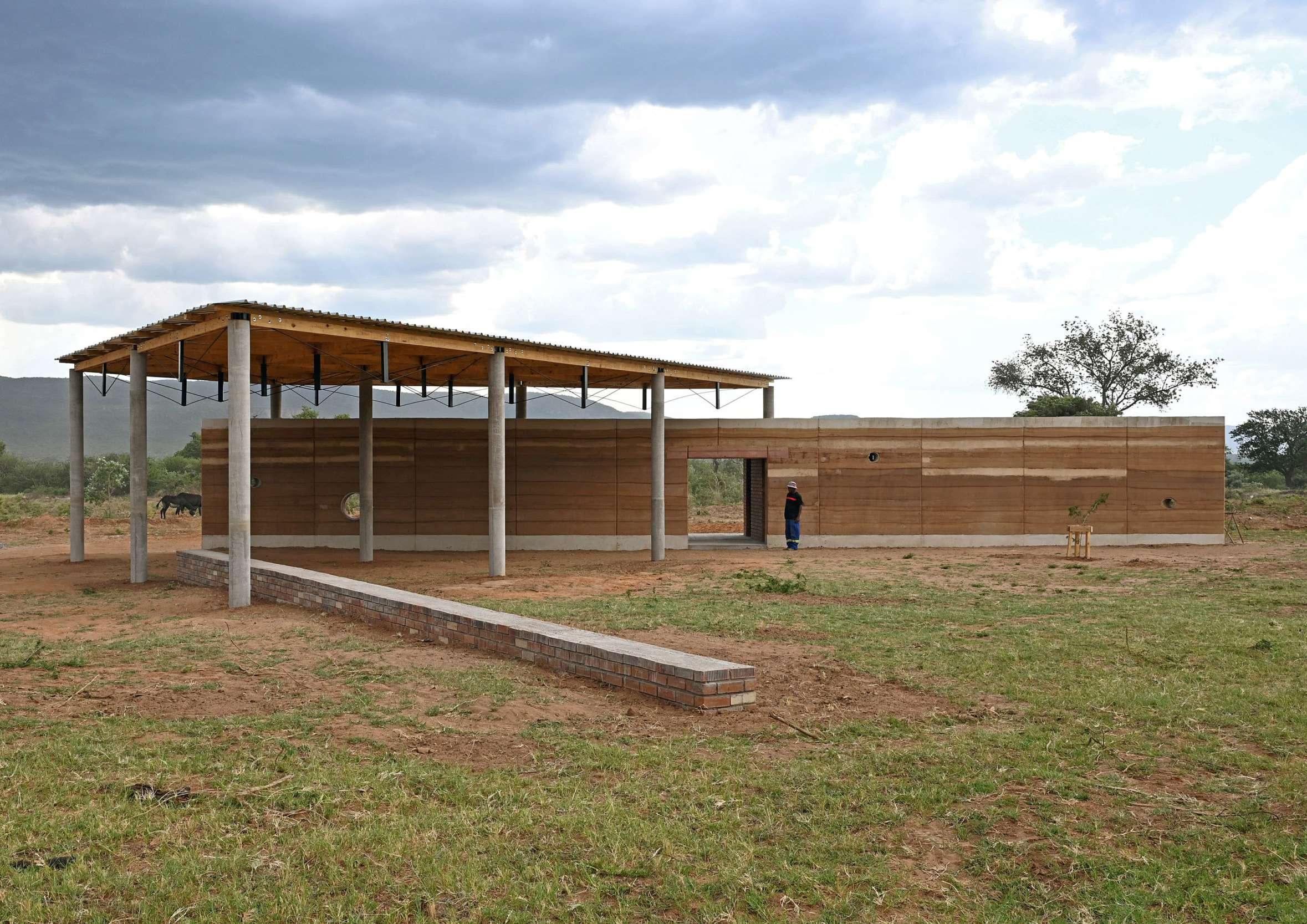
STUDIO PROJECTS
urban aggregat 4th year (2020/21) l FA UL revitalization of industrial area fully intervening in the space, trying to preserve as much of the existing built fabric as possible, or by recycling the building fabric in which it places the new city-forming programme. The transformation of space is based primarily on the creation of gaps created by the built fabric, the street and its subordinate links are creating a fluid and transient character of the space, while the public parterres provide opportunities for interaction and grouping of various users.

The urban aggregate has as its primary objective the important task of continuously feeding the city with new and varied content that promotes the spirit of collectivism and the coherent action of those involved, while preserving the industrial flavour of the indigenous area. It pursues this objective by carefully intervening in the space, trying to preserve as much of the existing built fabric as possible, or by recycling the building fabric in which it places the new city-forming programme. The transformation of space is based pri- marily on the creation of gaps created by the built fabric, the street and its subordinate links are creating a fluid and transient charater of the space, while the public parterres provide opportunities for interaction and grouping of various users.

URBAN AGGREGATE
renovation of the industrial zone
mentor: Matej Blenkuš






RECREATIONAL CENTER PARKING GARAGE MARKET

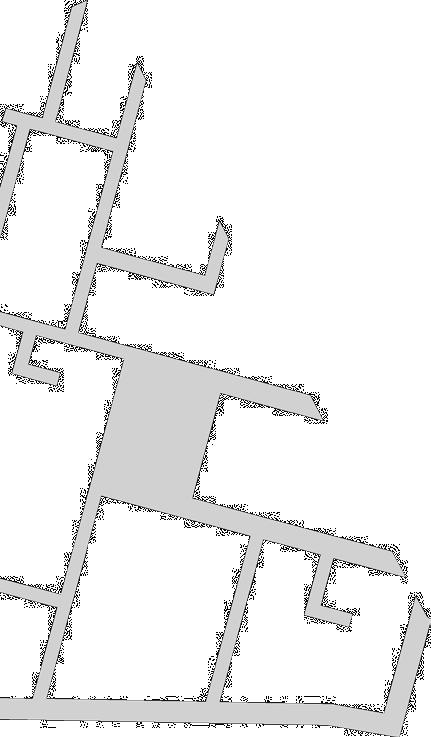


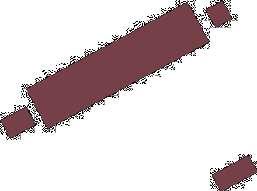
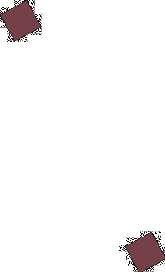
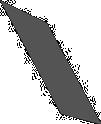


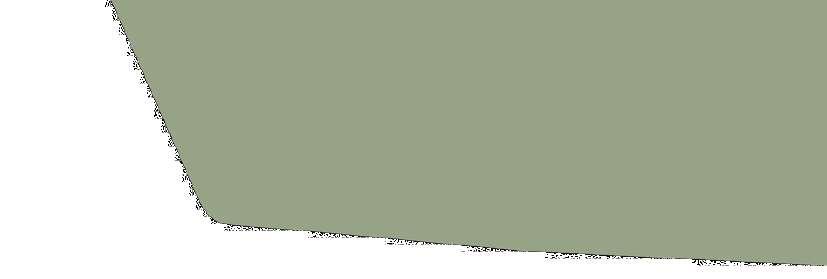
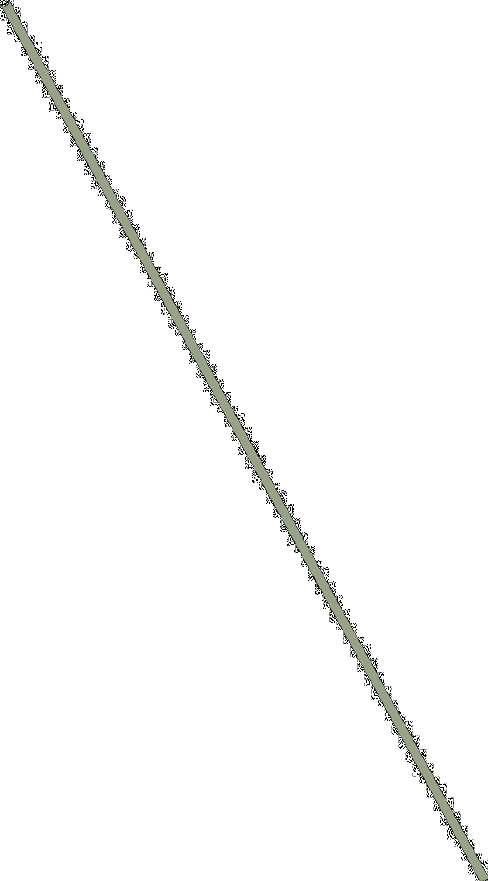
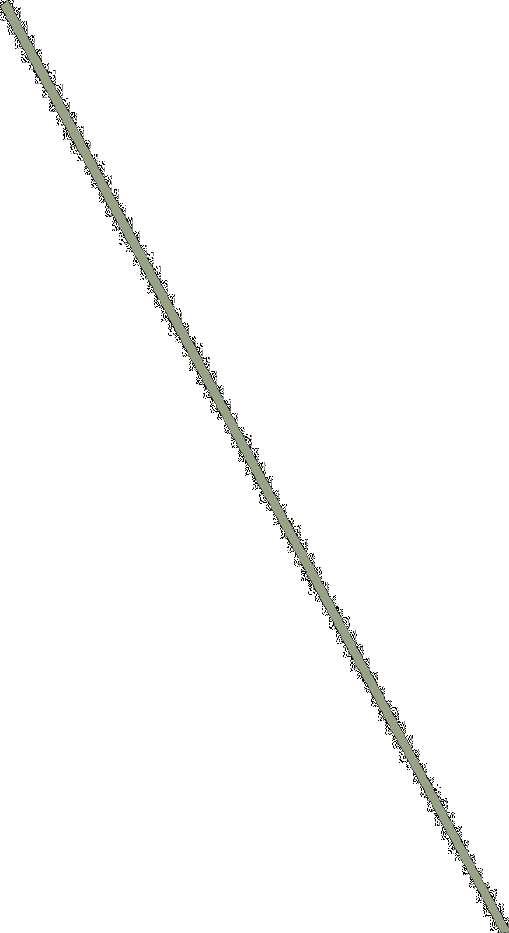
TECHNOLOGY MUSEUM
ADMINISTRATION OFFICE
TECHNOLOGY HUB







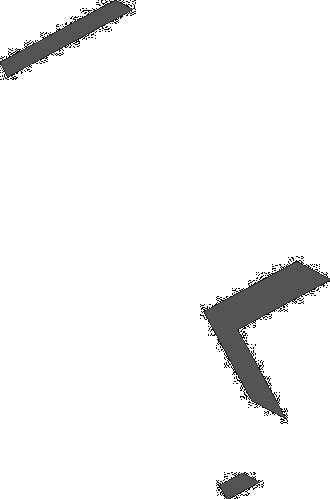
CLASSROOM
CLASSROOM


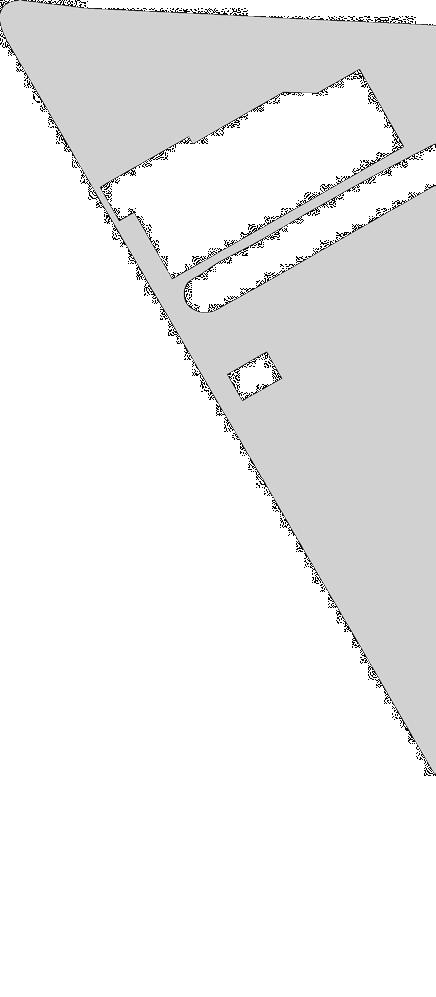
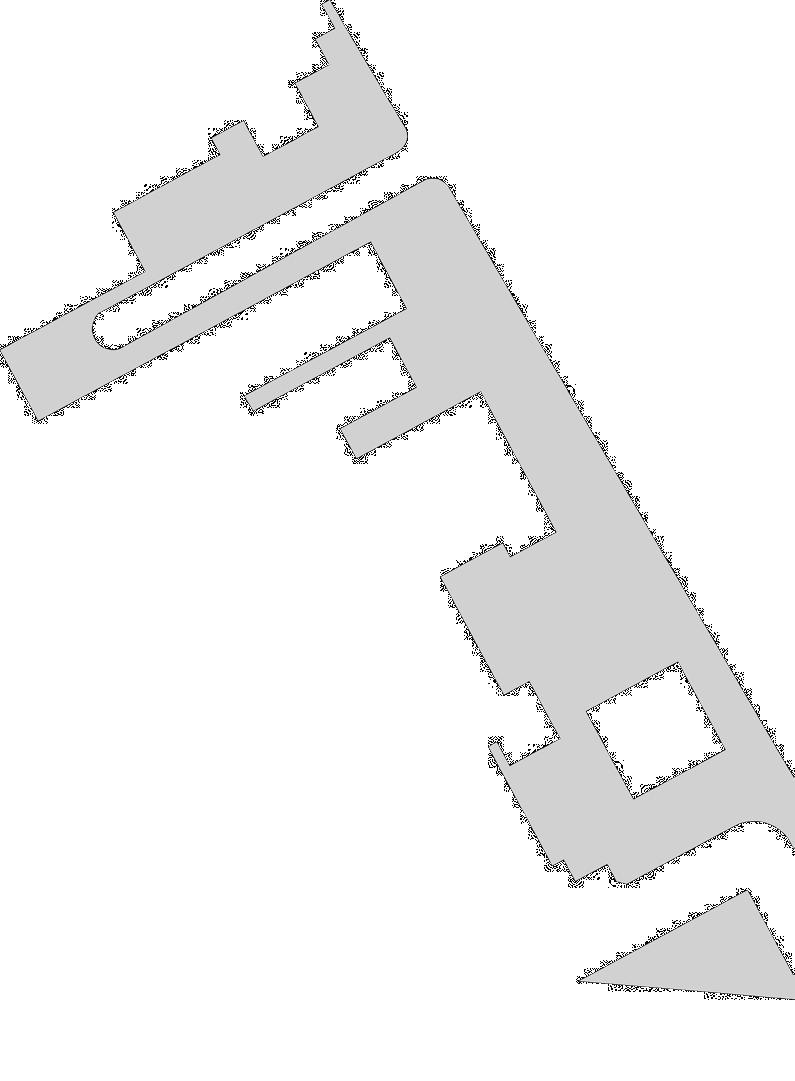



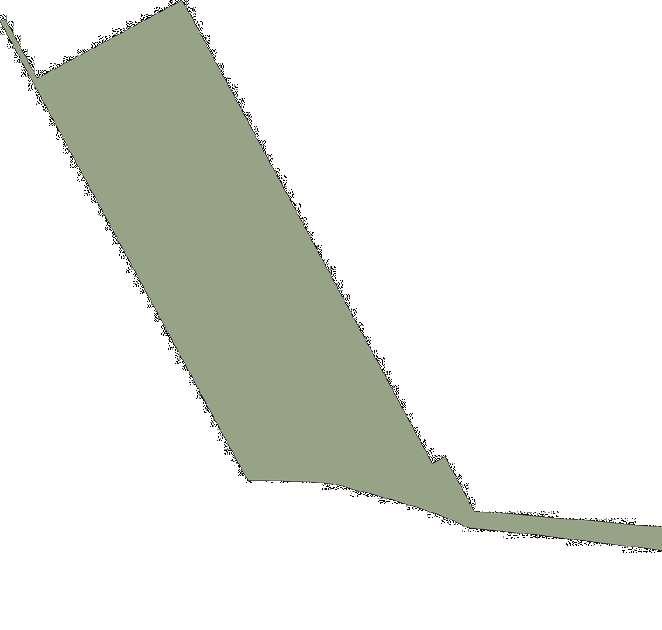



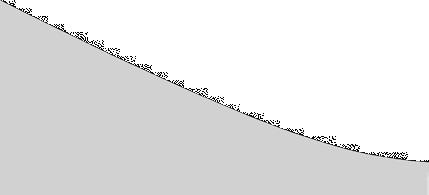

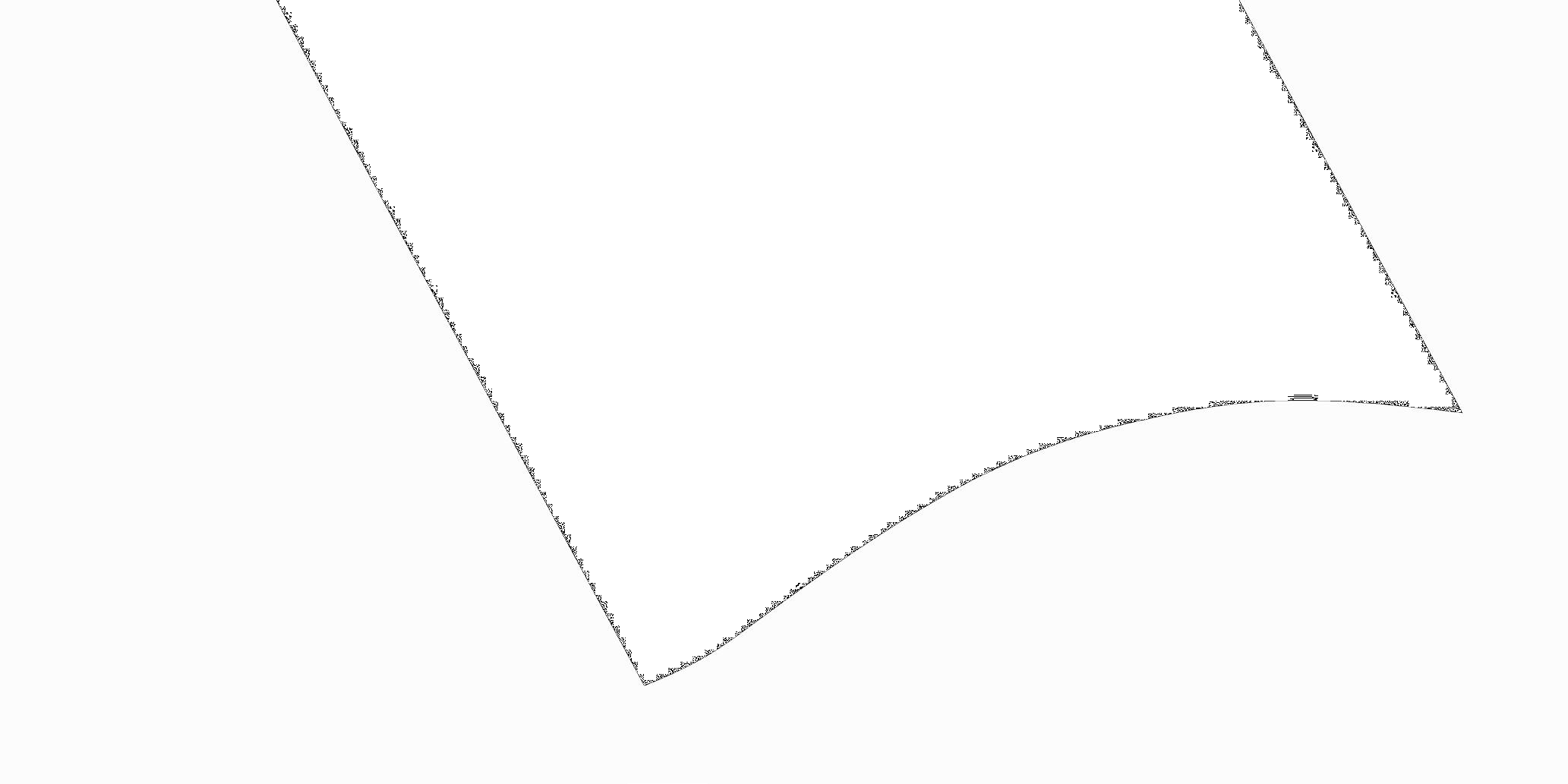
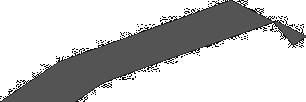
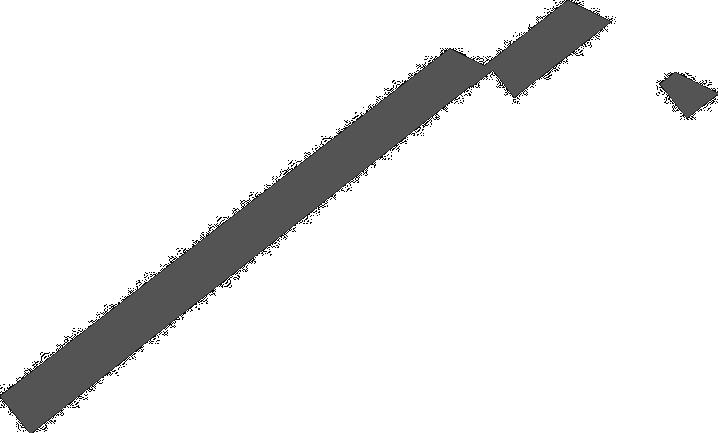
ADMINISTRATION ADMINISTRATION ADMINISTRATION ! " # $ % ! ! & $ " ' % $ ! !
CAFE
PARK
SPORTS
TECHNOLOGY PARK
URBAN BEACH
PUMP TRACK
PUBLIC SQUARE PUBLIC SQUARE
OPEN AIR
EXHIBITION




STEAM HUBELJ VIPAVSKA STREET TEHNOLOGY PARK SPORTS PARK URBAN BEACH URBAN AXIS PUMP TRACK OPEN AIR EXHIBITION 2. opening the space 3. additional program integrated 4. core circulation 1. demolition design phases STEAM HUBELJ VIPAVSKA STREET TEHNOLOGY PARK SPORTS PARK URBAN BEACH URBAN AXIS PUMP TRACK OPEN AIR EXHIBITION 2. opening the space 3. additional program integrated 4. core circulation design phases STEAM HUBELJ VIPAVSKA STREET TEHNOLOGY PARK SPORTS PARK URBAN BEACH URBAN AXIS PUMP TRACK OPEN AIR EXHIBITION 2. opening the space 3. additional program integrated 4. core circulation 1. demolition section a-a design phases OPEN AIR EXHIBITION program integrated 4. core circulation STEAM HUBELJ VIPAVSKA STREET TEHNOLOGY PARK SPORTS PARK URBAN BEACH URBAN AXIS PUMP TRACK OPEN AIR EXHIBITION 2. opening the space 3. additional program integrated 4. core circulation 1. demolition section a-a section b-b STEAM HUBELJ VIPAVSKA STREET TEHNOLOGY PARK SPORTS PARK URBAN BEACH URBAN AXIS PUMP TRACK OPEN AIR EXHIBITION 2. opening the space 3. additional program integrated 4. core circulation 1. demolition section a-a section b-b STEAM HUBELJ VIPAVSKA STREET TEHNOLOGY PARK SPORTS PARK URBAN BEACH URBAN AXIS PUMP TRACK OPEN AIR EXHIBITION 2. opening the space 3. additional program integrated 4. core circulation 1. demolition section a-a section b-b STEAM HUBELJ VIPAVSKA STREET TEHNOLOGY PARK SPORTS PARK URBAN BEACH URBAN AXIS PUMP TRACK OPEN AIR EXHIBITION 2. opening the space 3. additional program integrated 4. core circulation 1. demolition section a-a section b-b demolition opening the space additional program integrated core circulation
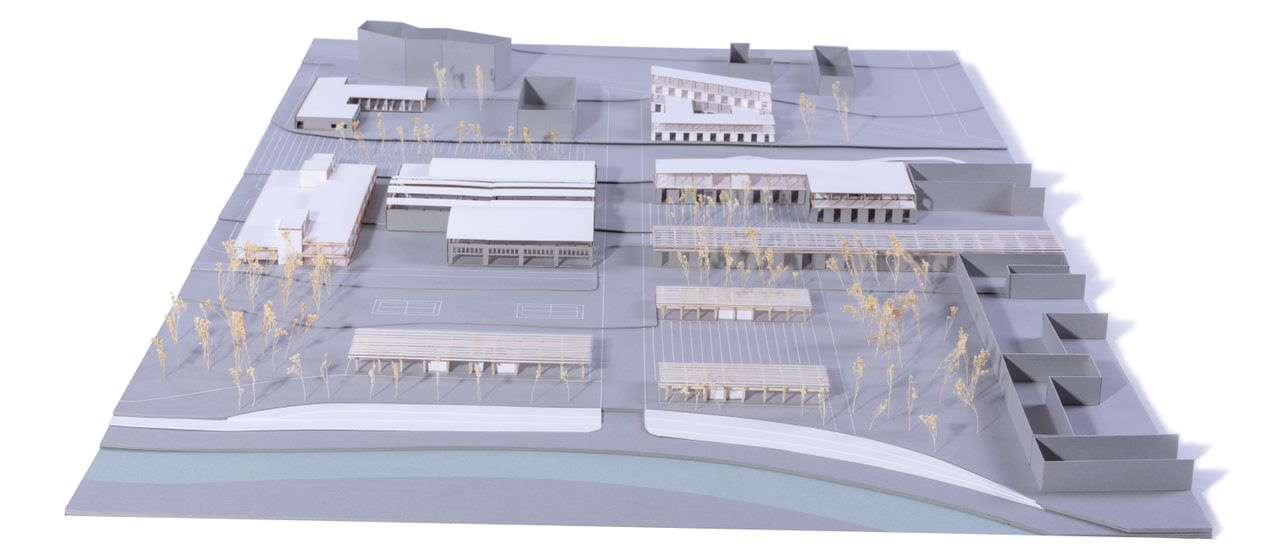
12 l chapter 2: urban revitalization I FA UL
STUDENT BASE BEŽIGRAD
conceptual design of the student center mentor:
Jurij Sadar

trgovsko podjetje

študentski dom



vhod/izhod
FDV in FU garaža
vhod nova garaža
vhod/izhod EF garaža
GARAŽNA HIŠA “FDV”
x 166 parkirnih mest
-2, -1 klet
-2 zasebna (zaposleni
FDV in FU)
P= 4.803,47 m2
GARAŽNA HIŠA “FU”
x 69 parkirnih mest
-2, -1 klet
-1 zasebna
-2 zasebna (zaposleni
FDV in FU)
P= 1.200,45 m2
GARAŽNA HIŠA “EF”
x 15 parkirnih mest
-1 klet
-1 zasebna (zaposleni EF)
P= 600 m2
NOVA GARAŽNA HIŠA
(navezuje se na garažno hišo FDV, FU, EF)
x 300 parkirnih mest
-3, -2, -1 klet
javni program
P= 10.180,37 m2
sprehajališčeKardeljeveploščadi
At the existing, once empty location between the Faculty of Economics (EF) and the Faculty of Social Sciences (FDV), we are proposing a multi-purpose facility that would become the central hub of this area. The facility’s programs would be aimed for students as well as professors and other residents of Bežigrad, thus encouraging the local community. We divided the plot into northern and southern parts. The northern, more compact, service part of the building has three underground floors, which are connected in height to the already existing parking garages in the area (EF garage in the east and FDV garage in the west). The southern, more varied part of the plot is conceived as a park, which together with the building forms a new social hub of the campus. The idea of the project is to keep and to some extent adapt the existing pedestrian paths of visitors to the newly designed facility. The ground floor and the first floor contain a public program and are accessible to all, while the second floor is more private.



ROWING ON THE MEADOW
conceptual design of the rowing center mentor:
Anja Planišček
Today, there are two rowing facilities in the wider area of Livade. The ‘‘Ljubljanica’’ Rowing Club, the only rowing club in Ljubljana, is located along ‘‘Velika čolnarska ulica’’. A similar club dedicated to kayakers is located on Livada. It would make sense for the two clubs to merge and renovate. The product would be a new rowing center.
The spatial design of the new rowing center is based on the elements of the suspended bridge structure, which have minimal contact with the ground when bridging the distance. By bridging the rivers below them, a functional space is created that maintains navigability.
The rowing center consists of two facilities at the junction of the ‘‘Path of Memory of Comradeship’’ and ‘‘Hladnikova cesta’’ and an open space between them, now called rowing square. The first facility is lower and is intended for boat storage. The second, in the shape of the letter ‘‘L’’, is intended for rowing training, preparation of athletes and rowing club staff for various public events. In one of the branches there is a rowing pool and above it a club space. The other branch is raised above the ground floor making square that opens towards ‘‘Ljubljanica’’.
An important role for the operation and design of facilities and the square is played by the new canal, which leads water to the exercise pool. The water that returns to the river is used by rowers to transfer the boats from the warehouse to the river. Therefore, the surroundings of the smaller building are also arranged in a special way.
The construction of vertical prisms is made of cross-glued wooden panels. Prisms with steel diagonal hangers carry a mezzanine panel consisting of longitudinal wooden beams.

Part of the building is located between the PST and the Ljubljanica in order to direct the views of passers passing by. The triangular design of the rooms allows for wider views than the square one.
The building forms a unified landmark in the area around Livada and at the same time acts as an entry point into the park.
The idea for the construction comes from bridges. The functional rooms are raised in the air and stand on three-sided prisms, to which they are attached with high wooden beams.
The entire building consists of three buildings between which a market is created. A canal has been introduced into the location, which feeds the pool and serves rowers as easier access by boat to the river.
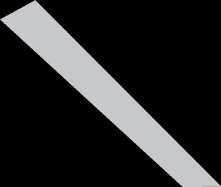



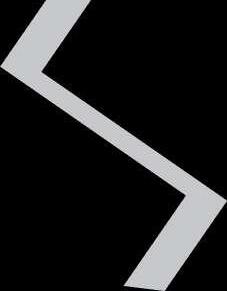



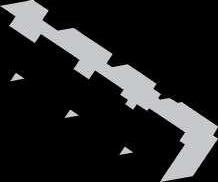








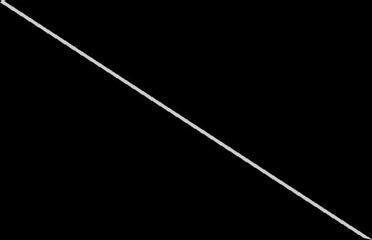


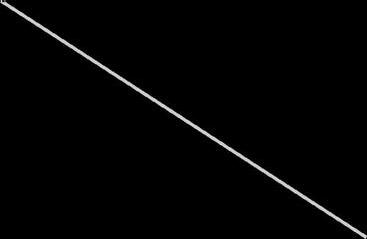


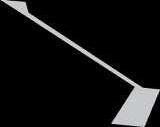


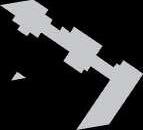




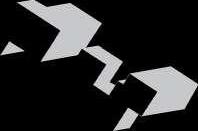
B A Sanitarije 28.5 m2 Moška garderoba 22.5 m Prostor za druženje 44 m Ženska garderoba 22.5 m Fizioterapija 44 m Dvižna ploščad Glavne stolpnice Pisarne 100 m Sanitarije 33 m Skladišče 12 m +4.30 +4.30 +4.25 +4.30 +4.30 +4.30 +4.25 +4.30 +4.25 Konferenčna soba galerija 206 m Stolpnišče z dvižnom ploščadi







B ±0.00 -0.30 -1.20 -1.65 -3.00 +3.00 +4.30 +7.20 +8.20 +9.00 +13.00 +4.00 +4.60 +9.60 +6.10 +10.00 A A B B Bazen za notranje veslanje 270 m Dvižna plošča Glavno solpnižče Stolpnišče dvžnom ploščadi Sanitarije 46 m Shramba za vesla 46 m2 Garaža za čolne 283 m Izposojevalnica čolnov 46 m Prostor za zunanji trening 224 m2 Transportni kanal Veslaški trg Plaža Tribune PST 0.00 -0.20 ±0.00 -0.05 -0.05 -0.05 ±0.00 +0.05 0.00 -0.05 ±0.00 -3.00 -1.20 -0.90 -0.60 -0.30 ±0.00
One of the most unexpected and hardest to reach disasters of today is happening in the mountains.
Injuries and fatigue are not the only causes of accidents in the mountains, the biggest problem for climbers is avalanches. Avalanches are a phenomenon that occurs in mountains where there is snow almost all year round, but there are several different circumstances that trigger an avalanche ...
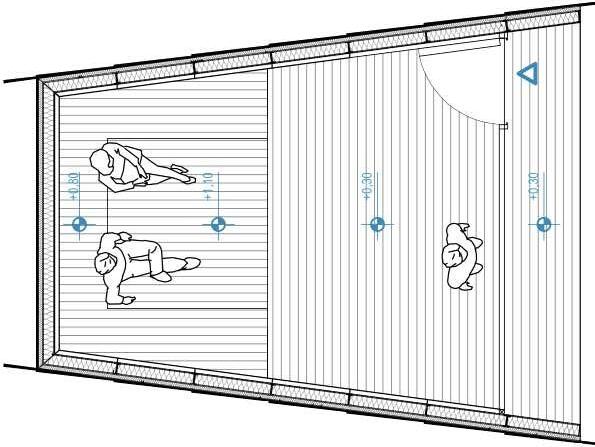
Dimensions
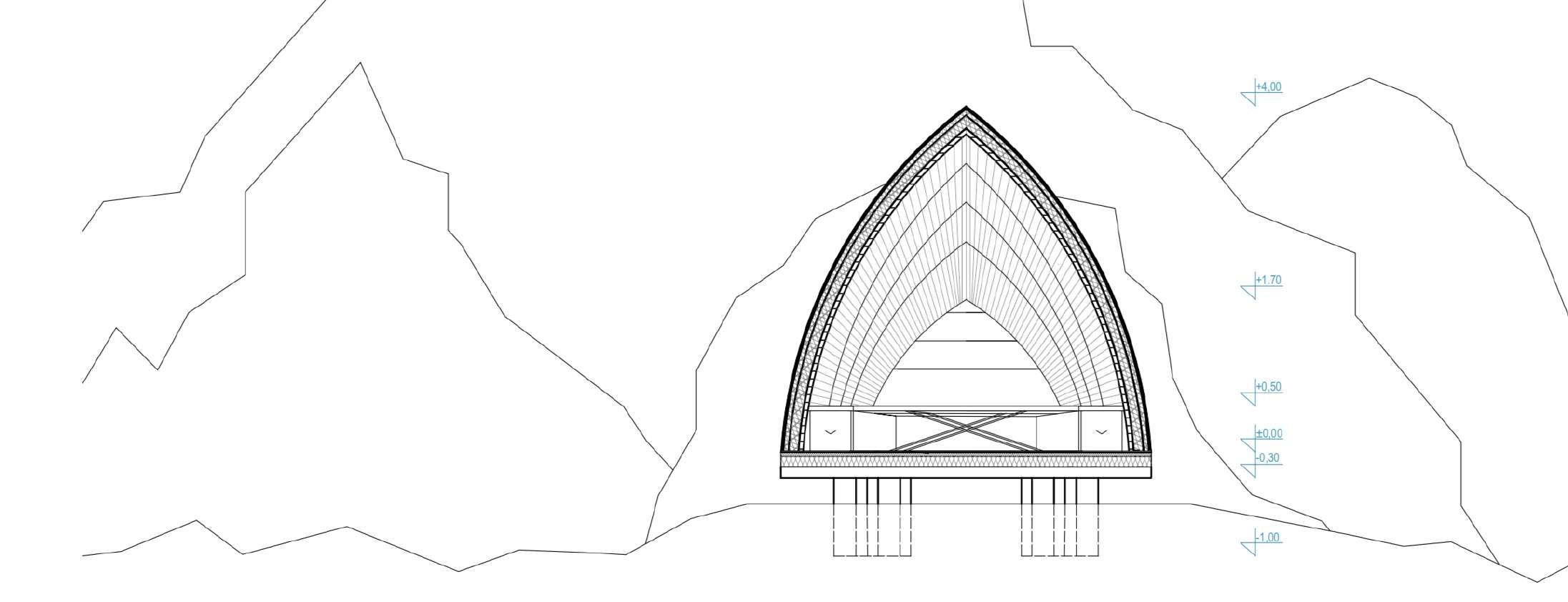
The bivouac consists of several modules and is transferred to the location by helicopter. The climate is cold, alpine, and attention should be paid to insulation and materials. The interior is wooden. The load-bearing structure is made of iron IPE 120 profiles, but the outer lining is made of sheet metal due to its flexibility and smoothness, so that the snow slides off the bivouac by itself.
Program
The bivouac could be used by anyone who is in danger or by any hiker. The bivouac can be used by a group of five alpinists at the same time, but in a critical situation up to seven. The space is intended for sleeping, socializing and eating. A 4x6x5 bivouac would be intended for a short break. A bivouac would be permanently set up at this location.
Equipment
The bivouac is designed in minimal dimensions, with little interior design that allows for some customization. The sleeping bench is an overnight bed, during the day a table with a bench. Under the bench are storage rooms. The wall behind the sleeping bench can be turned into storage shelves.

BIVOUAC AVALANCHER
architecture of critical areas
mentor: Anja Planišček
WORKSHOPS
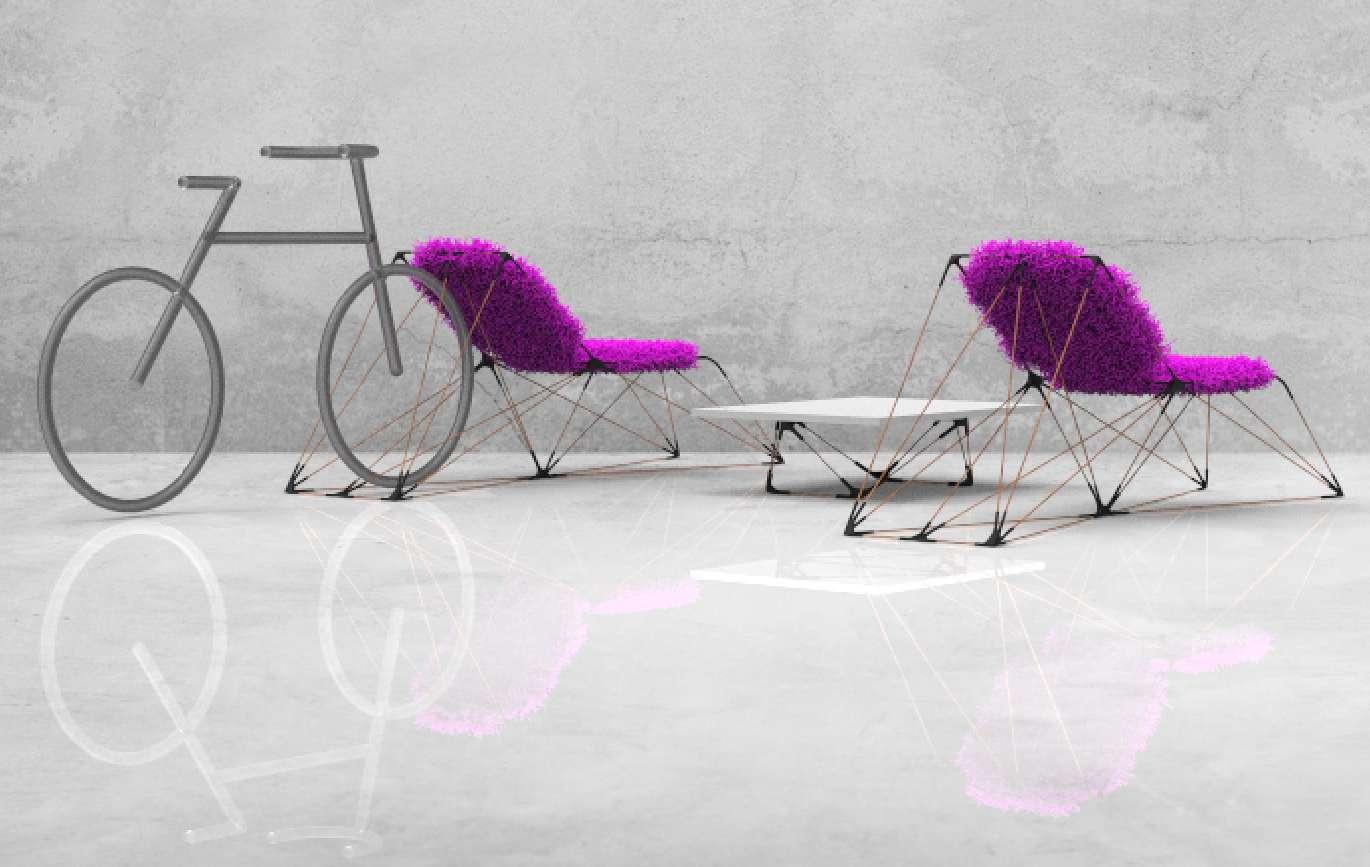

VIZUALIZACIJA
The point of this conceptual workshop was to design the urban furniture that could be 3d printed with the lowest amount of material. Our project are the urban chairs that can, at the same time, be used as bike parking. Chairs are made out of wooden sticks and 3d printed joints. That ensures lightness, easy assembly, and an option for mass manufacturing.
3D DESIGN WORKSHOP ŠOFA
conceptual design of urban furniture
mentor: Juri Ličen, Matic Komel
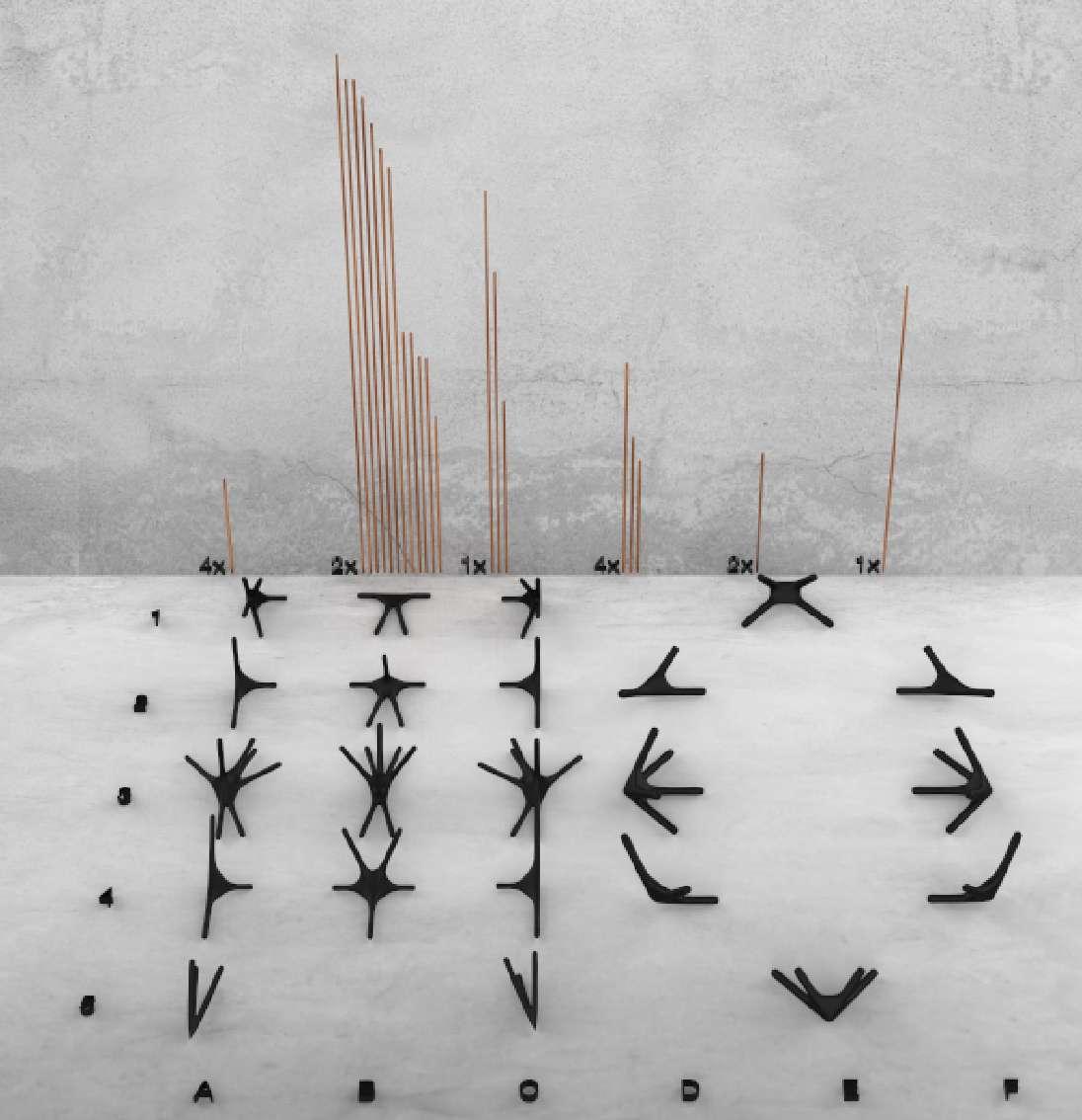

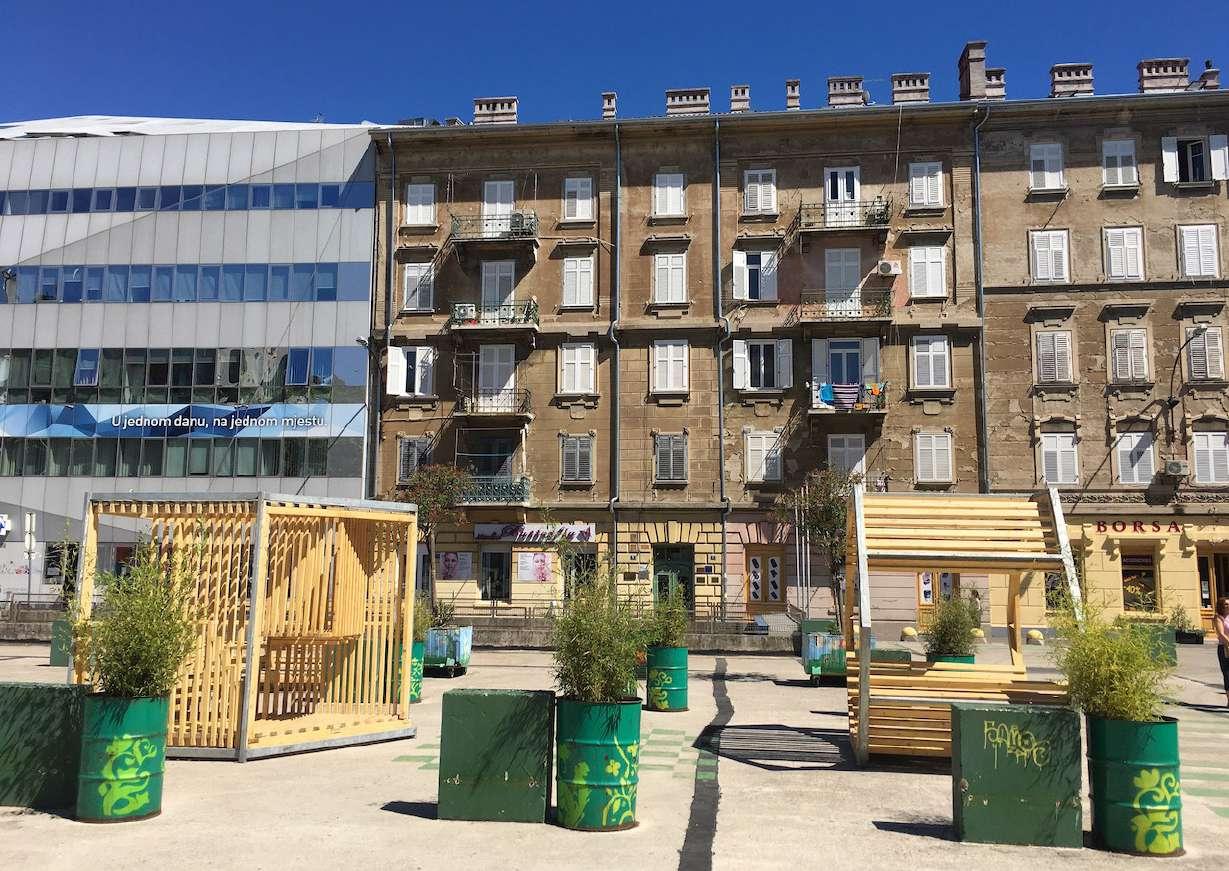
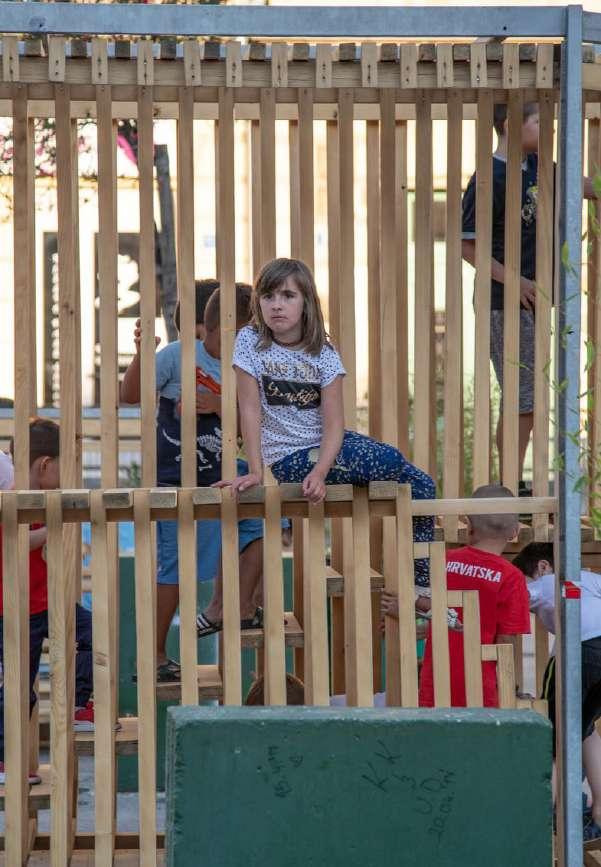

The wooden pavilion project was part of ‘‘EASA’’ workshop (European architecture student assembly). Together with the organization ‘‘Camposaz’’ we made wooden pavilions for the festival ‘‘Porto etno’’. The festival takes place in Rijeka once a year. Pavilions were made for serving food and relaxing by the river. Two years later they were reused and are now positioned around Rijeka for all citizens to use.
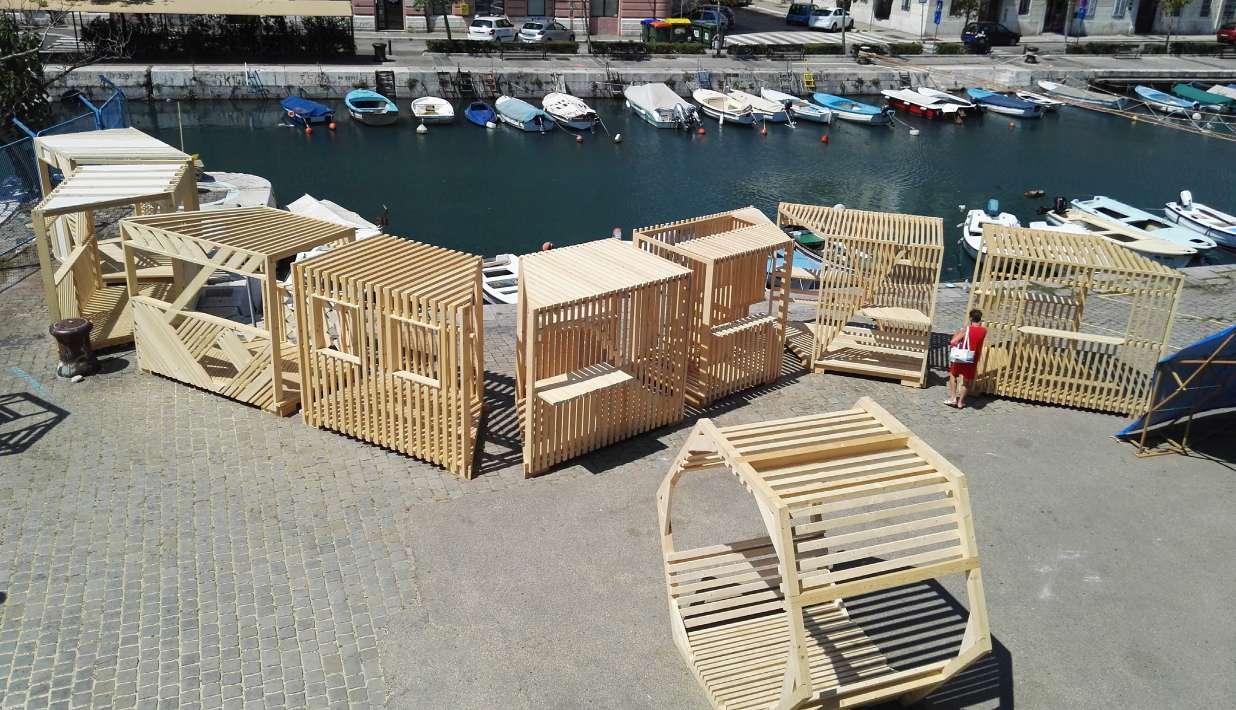
WOODEN PAVILIONS
conceptual design/ building wooden pavilions Camposaz/ EASA
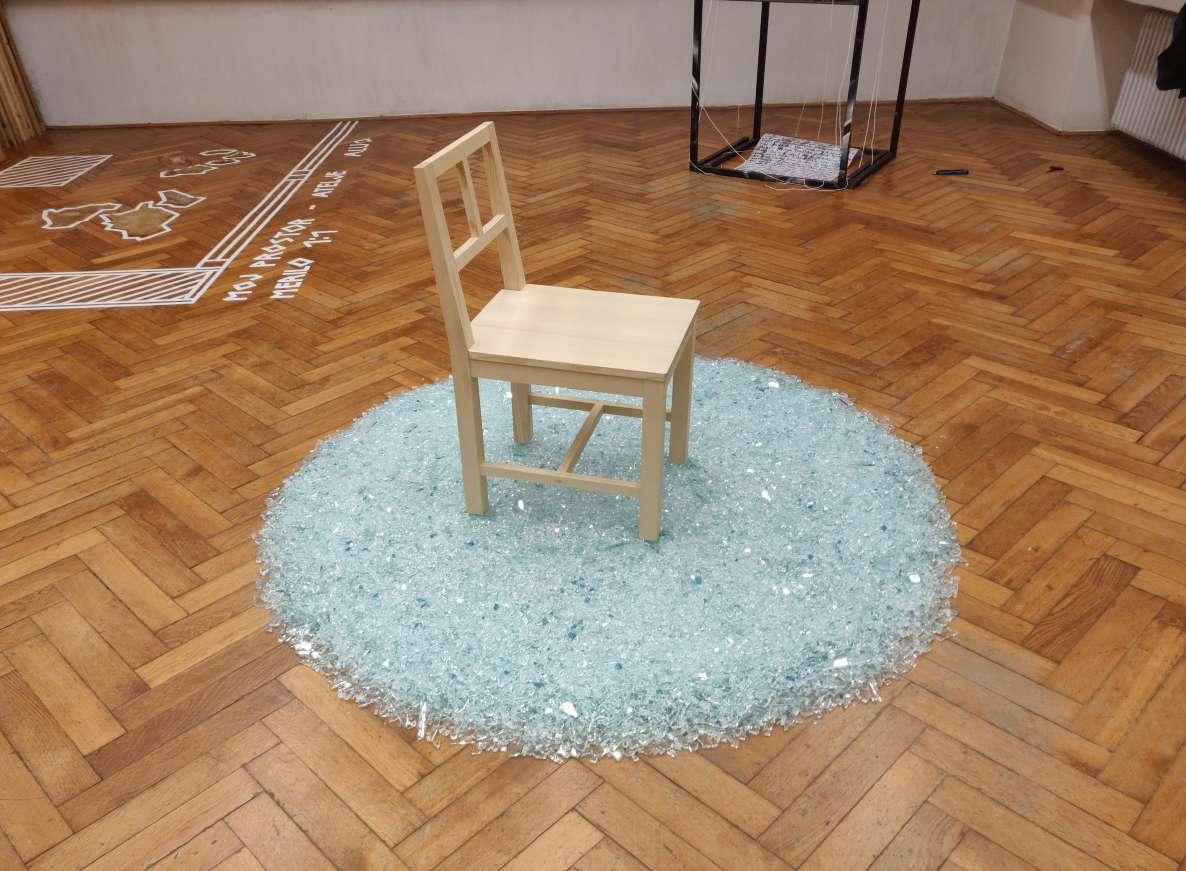

ARCHITECTS CHAIR
conceptual workshop
mentor: Duba Sambolec
The conceptual workshop with Duba Sambolec (the well-known artist in Slovenia) was one of the most inspiring ones. We had a task to explain architecture thru the problems it faces. My project focuses on the problems and the hard path of the person who wants to become an architect. The most famous Slovenian architect Jože Plečnik designed the working chair that you can see in the pictures below. To sit on the ‘‘architect’s chair’’ you need to step on the thorns. In this instance peaces of glass. ‘‘Per aspera ad astra’’
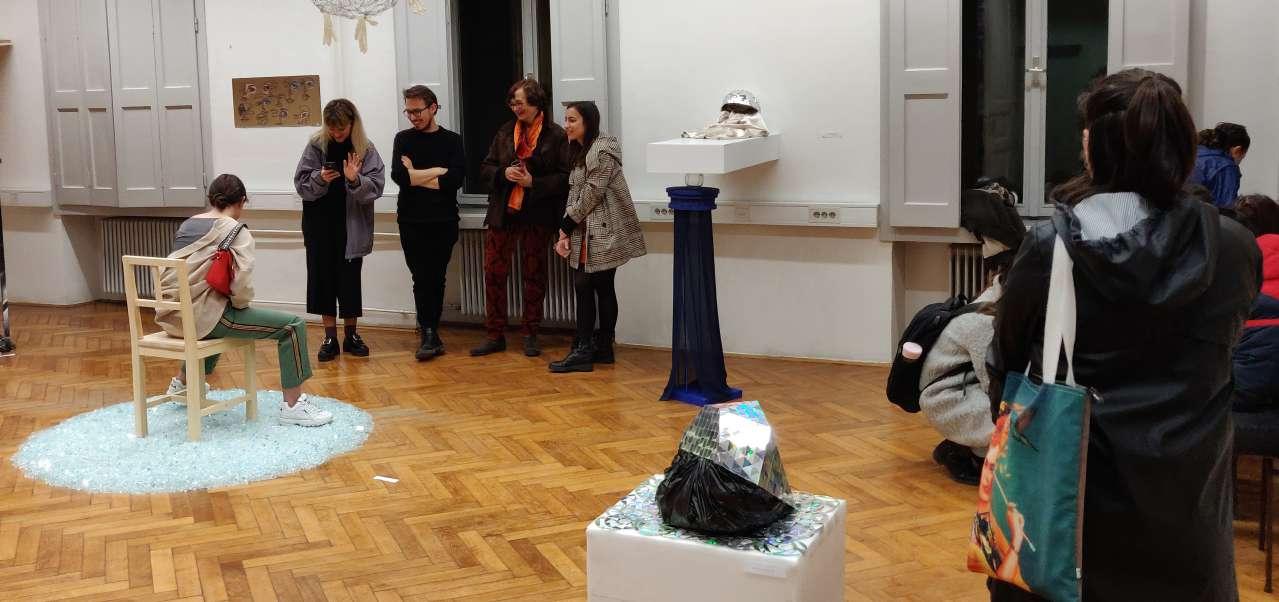
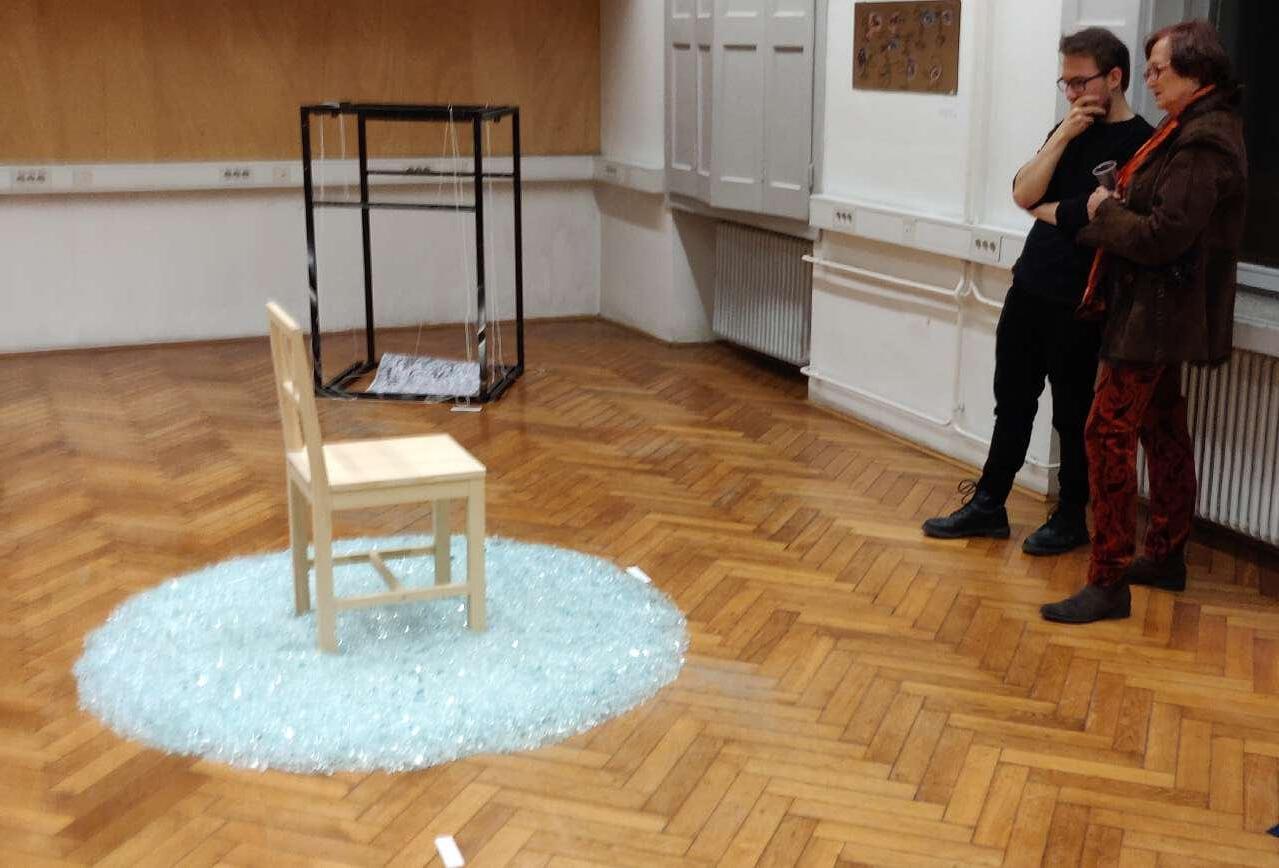
In the thesis, we dealt with man’s attitude towards nature and the metabolic gap, which persists despite the current awareness that nature must be protected and preserved. Human activity necessarily changes the environment in which comfort is performed and created, but the process itself is pregnant with the future and the accumulated activity hints at unsustainable changes for a nature capable of sustaining man.
We tried to show the metabolic gap in ironic objects that illustrate technical solutions to a social problem and arranged them in a typical living room.
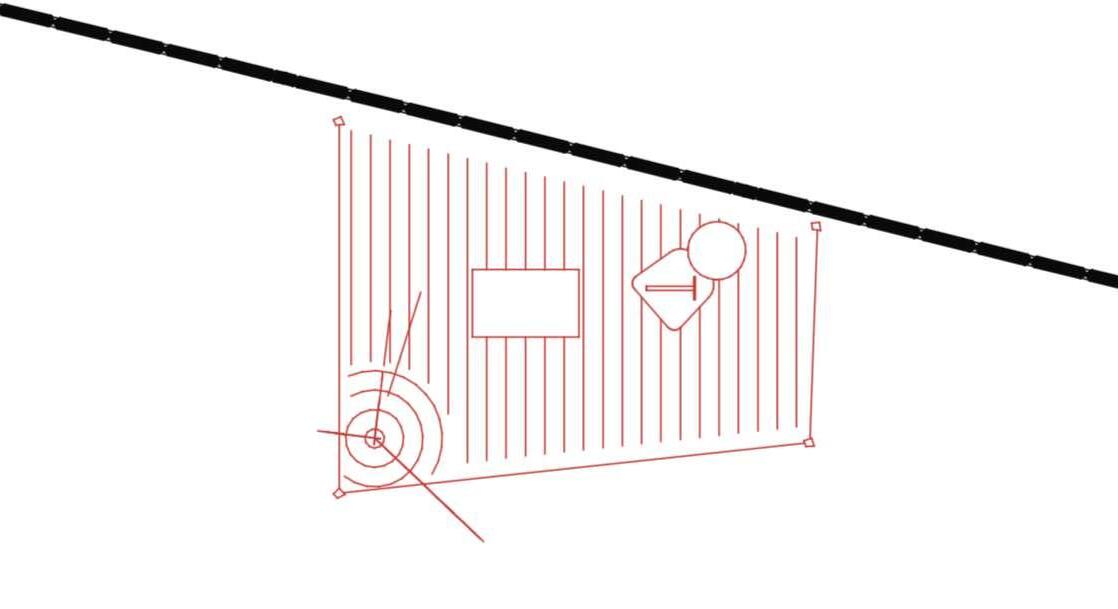
1.) The central space is occupied by a living shrub covered with terati. It illustrates the impulse to preserve and bring nature into human space, but under a specific condition. If successful, the irony will be written in the square shape of an overgrown bush.
2.) Next to the domesticated bush is the portmanteu of a chair and a log. Illustrates the production process from raw material to commodity. The hidden nature of the commodity form is juxtaposed with the overt nature of the natural form.
3.) A third object in the living room occupies a dead, dismembered tree vulgarly sanitized back into its approximate shape with intrusive red tape. It hints at a limited understanding of nature in its object form alone, regardless of the actual movement of nature’s processes.
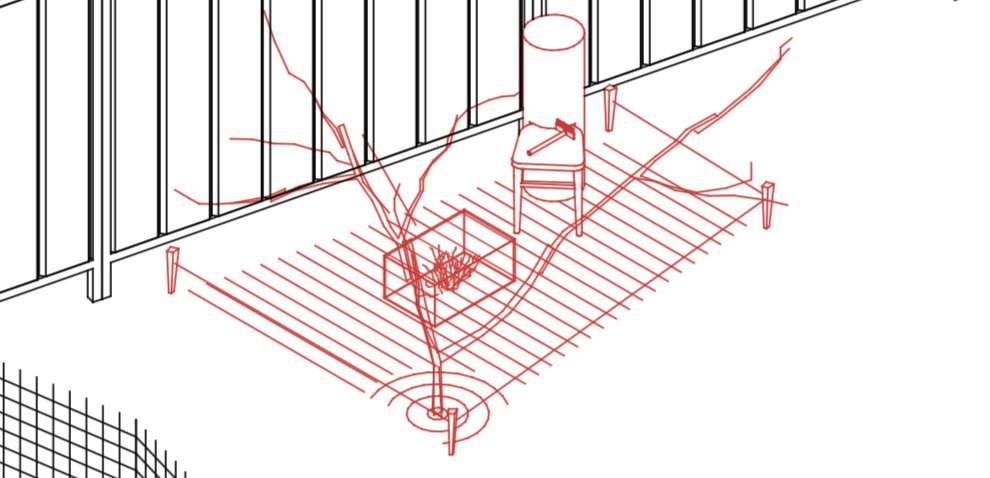
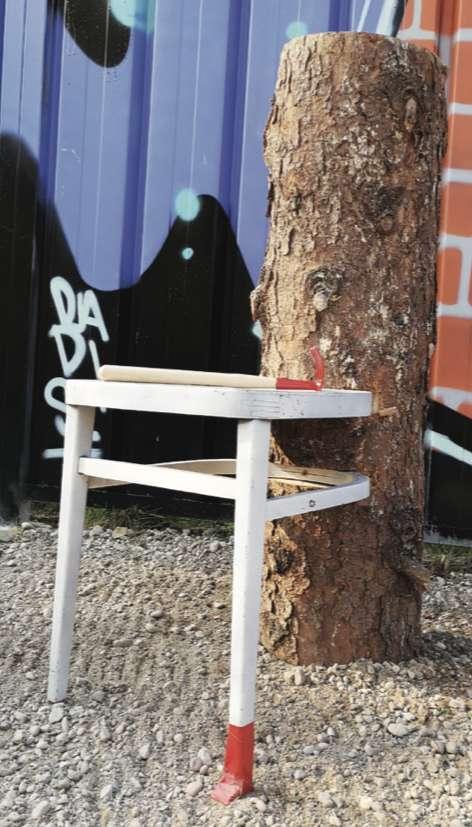
N.) The surface of the living room is geometrically grabbed sand. Every step into the living room leaves a mark that can otherwise be repaired using awkward rakes. 1 m3 NATURE workshop ‘‘teren’’ with Prostorož mentor: Anja Planišček

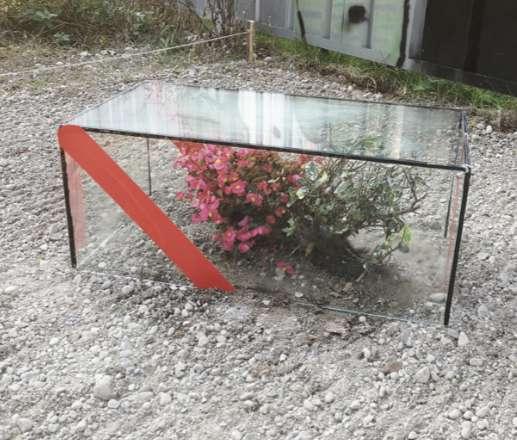
OTHER WORKS
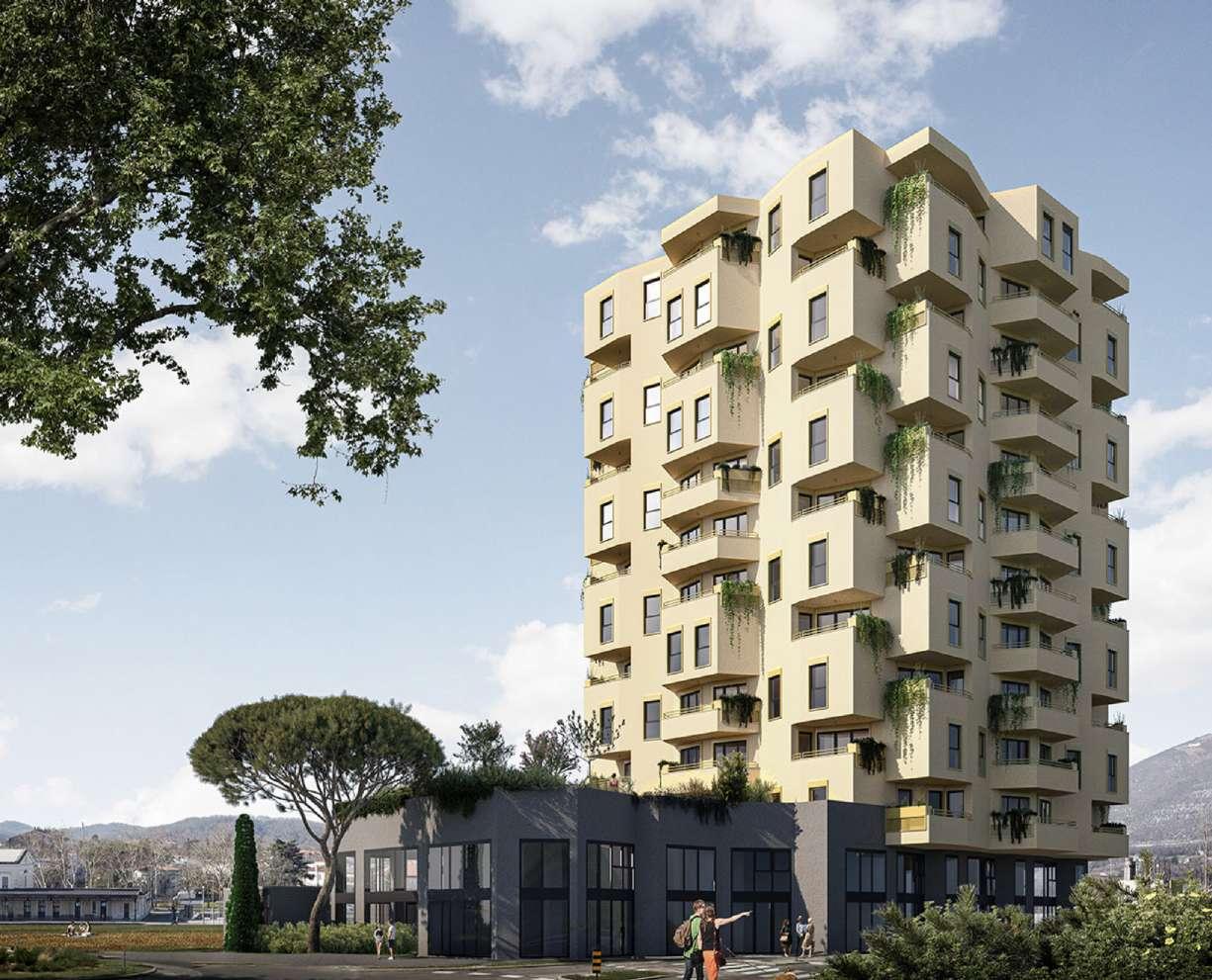
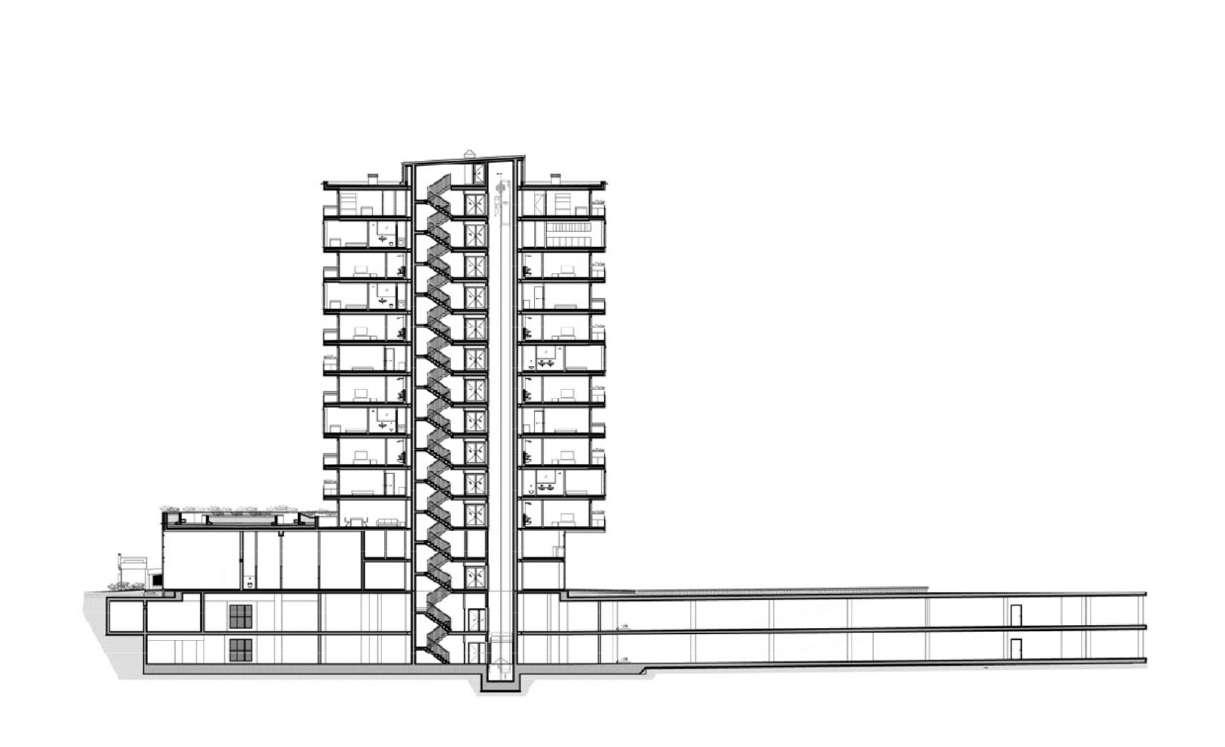

The design of Tower A in Nova Gorica, Slovenia, aims to create a living space that reflects the city's mild climate, numerous sunlit days, and Mediterranean vegetation. Each apartment has a balcony as well as a covered terrace. The interior is designed around a central living area with a dining room that opens onto a covered terrace. The pine cone form of the tower is determined by the 90° rotation of the upper storey in relation to the storey underneath. This creates a starshaped ground plan and a three - dimensional, sculptural façade. The double spiral arrangement of glass panels around the cone-shaped building distinguishes individual apartments from one another.
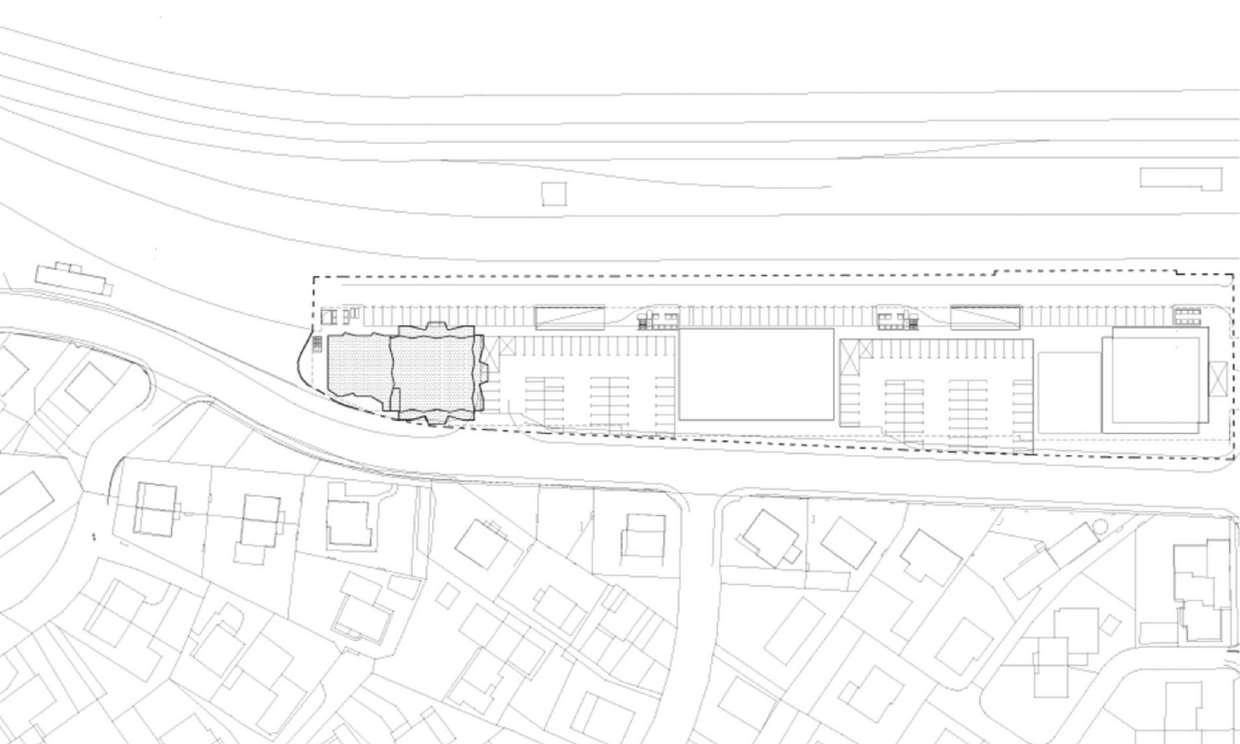
A multiple tasks SADAR+VUGA
MAJSKE
POLJANE TOWER
One of the most successful projects of the office. I joined this project in the final fase. All that remained to make were the details of the plans and choose the materials that will be used in the construction. My task was to choose materials and make a model of the entrance to the skyscraper. I also participated in the creation of final plans and corrections to the plans for project submission. The project is in construction.
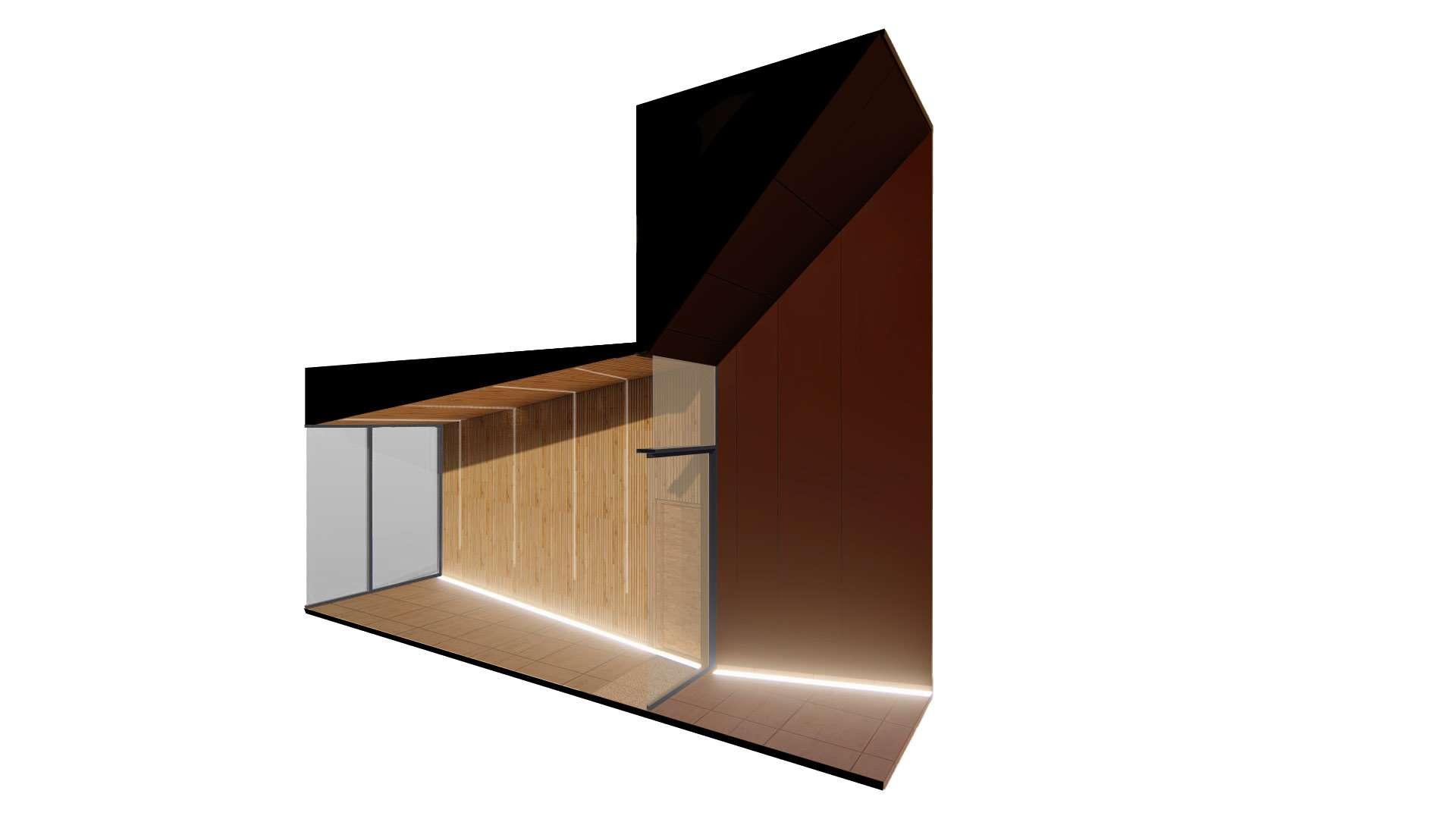
RIVA SKYSCRAPER
assisting design entrance zone and materialization MMA




The "Paperclip" project is made on the very border between Rotterdam and Schiedam and creates a new place for people to come together. The building consists of a residential part, offices, school and kinder. It is modular and supports coexistence with nature. My task was to make a 3d model of the building, schematics and mock-up.

(tender), assisting in architectural design, 3D modeling and presentation
PAPERCLIP
MMA


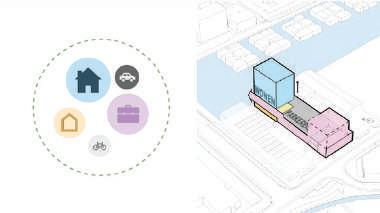

Living, working, and parking on the Distelweg in Amsterdam! The program of our new residential tower is cleverly divided over three volumes, with the building acting as a connecting axis for all functions. Through clever proportions and shifts between the volumes, the whole is layered. The solid base provides stability and at the same time offers space for relaxation. Each volume has its unique design, with clean horizontal lines and cheerful vertical planes that nod to Buiksloterham’s industrial past. The project is now in the technical detailing fase.
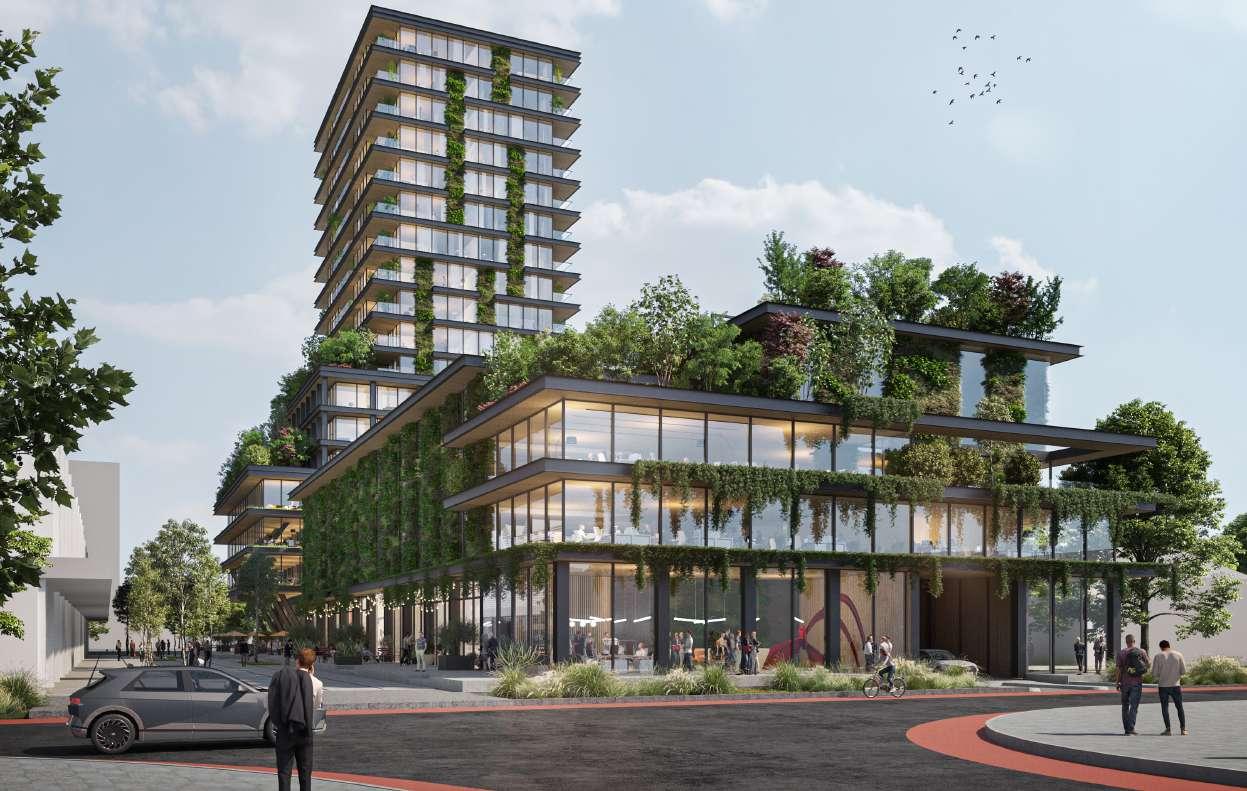

DISTELWEG IN AMSTERDAM urban mass study MMA
This project was a project for municipality Čavle. In our municipality playing boccia/ petanque is quite popular. Near the boccia playing tracks, there is an old small house that was before used for the boccia club. Now that boccia club doesn’t exist anymore so the place was used as storage. This renovation aims to make a nice space for elderly people to relax, hang out, play games, and have workshops on their own with the possibility to play boccia on the outside tracks. The project is finished and there, pensioneers are having a lot of workshops and spend time together.
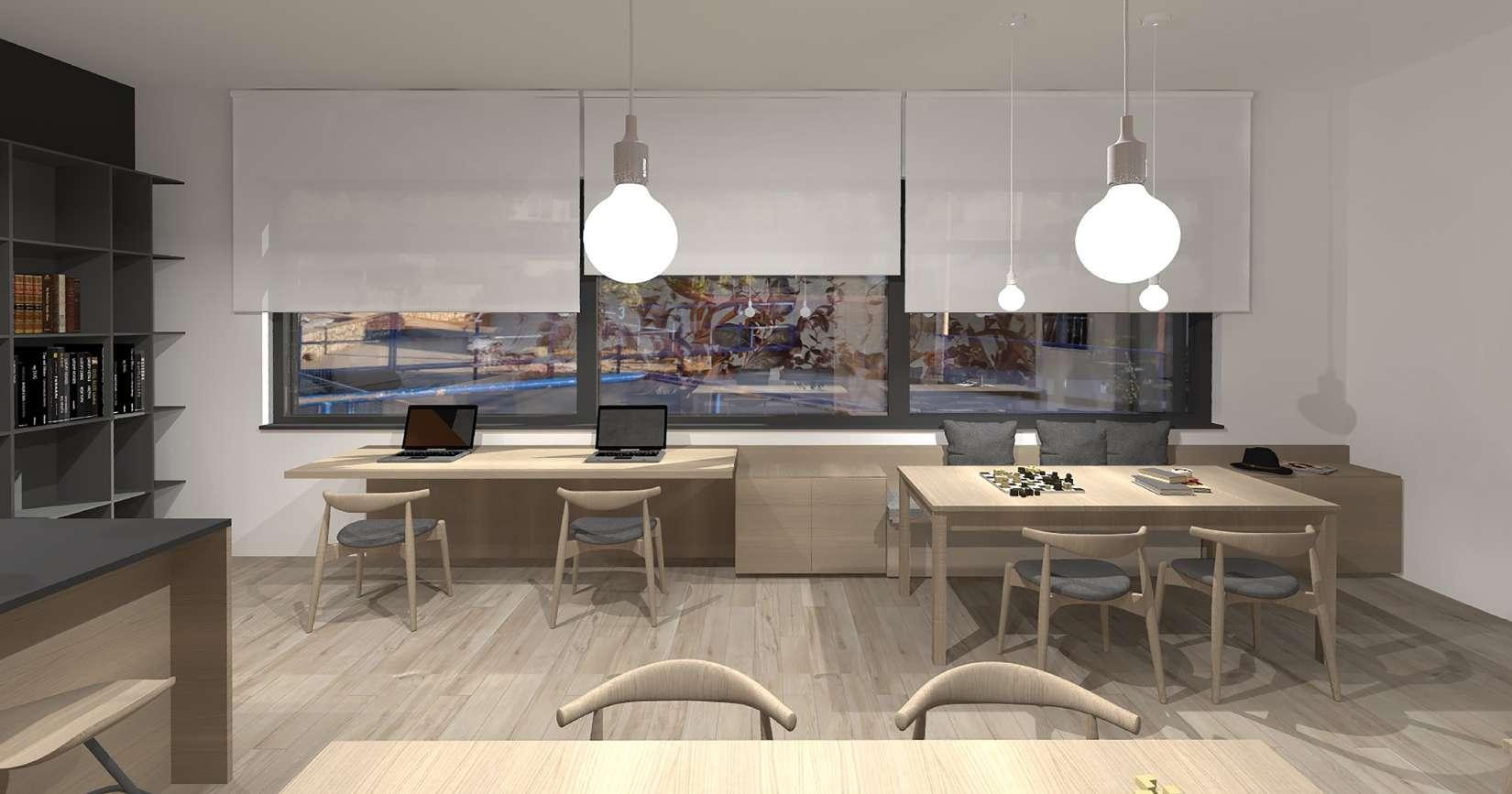
Boćarski klub Bajci
Idejno rješenje prenamjene// prostor za druženje
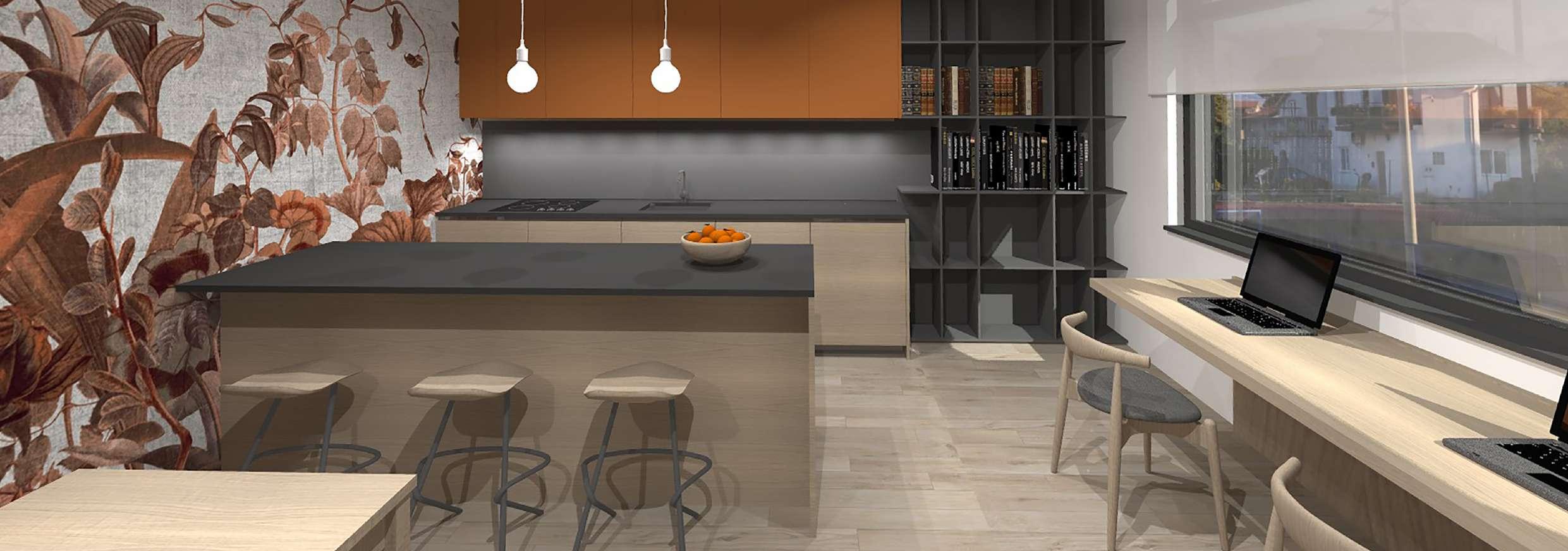 vizualizacija
Filip Perušić
student Arhitektonskog fakulteta u Ljubljani
vizualizacija
Filip Perušić
student Arhitektonskog fakulteta u Ljubljani
interior renovation Čavle
BOCCIA CLUB BAJCI
municipality
The restaurant renovation Smola - Frkanj was one of the projects I did on my previous internship. It is located on the island Rab, Croatia. The owner wanted to extend the restaurant surface and add one floor for the guest rooms. By following the concept of the pre-existing building we made a project that is worthy of the location it stands on.

RESTAURANT SMOLA-FRKANJ
conceptual design
do-projekt
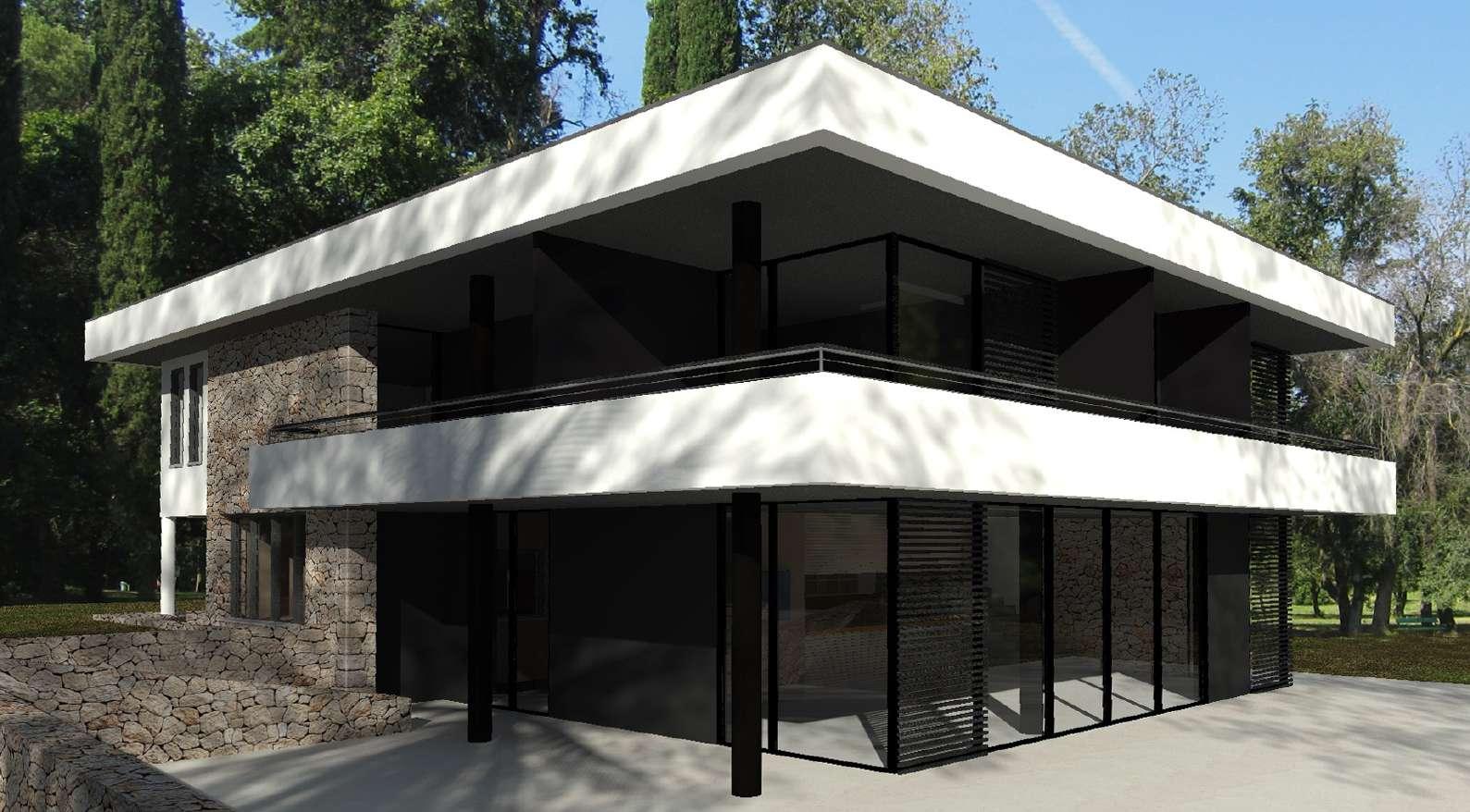

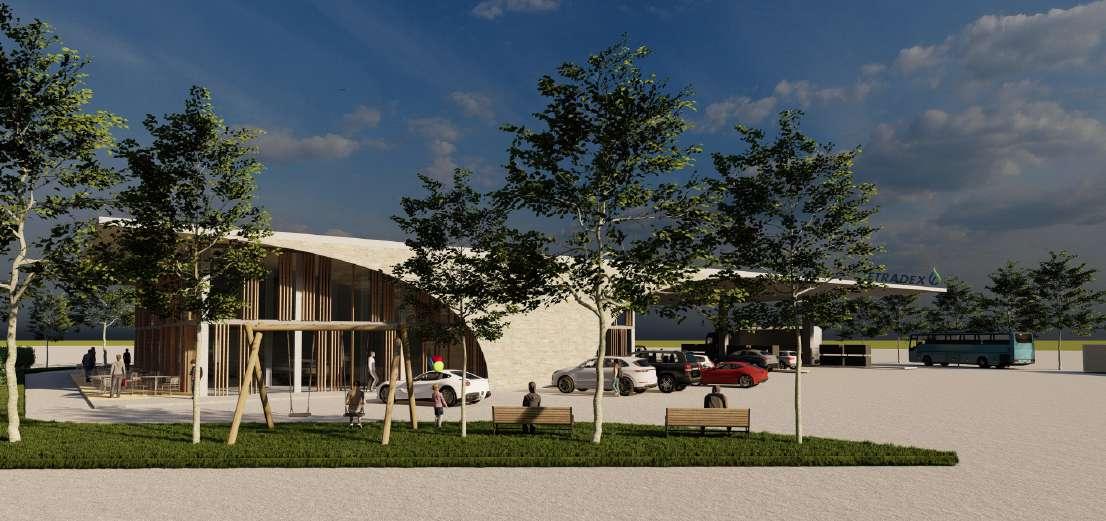

The gas station project was a project for the municipality of Višnjan and the firm Etradex. It is a conceptual design that makes a strong statement in space. The concept is a light roof that touches the ground only at one point and the box with the program. The gas station consists of the pump aggregates, and a restaurant on the ground floor, and the conference hall with a small bar on the first floor. All of the visible parts of the box under the roof are transparent. The middle part of the box is made of concrete and all of the service rooms are placed in it. The concrete core is hidden behind the construction part that holds the roof.
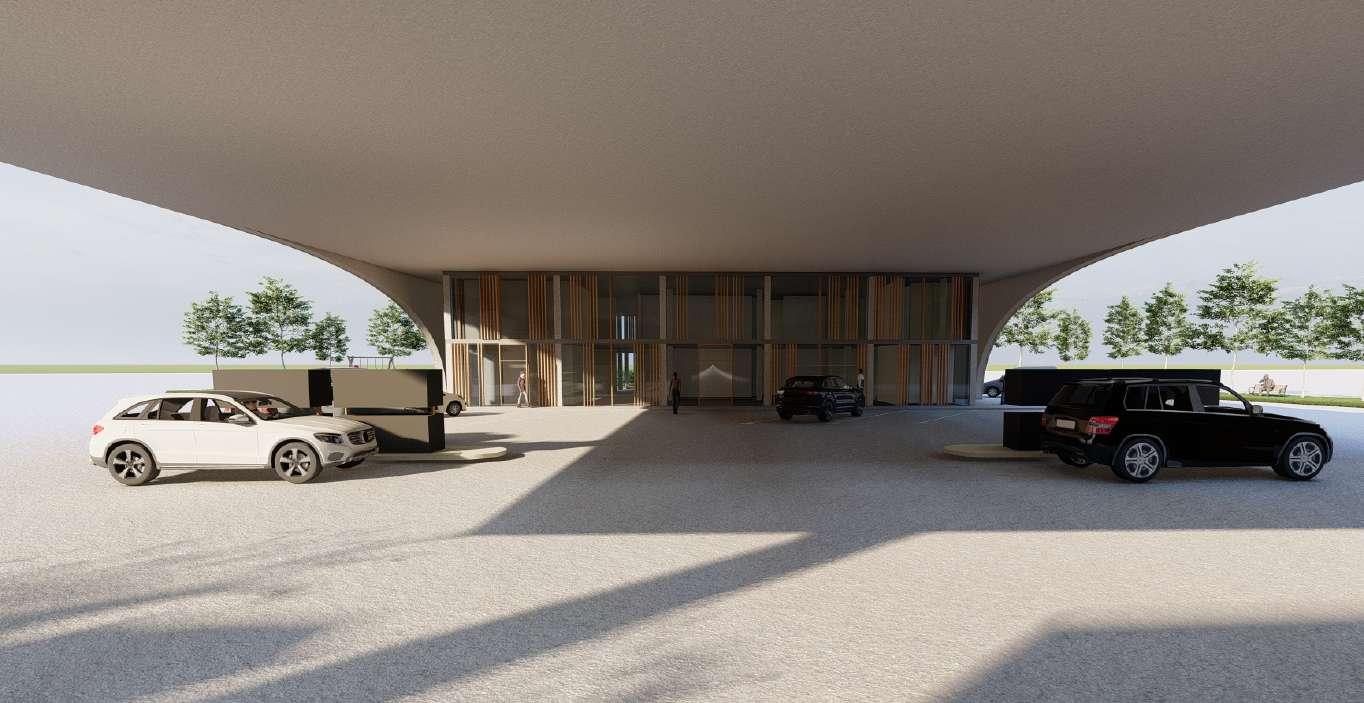

ETRADEX GAS STATION
conceptual design
Višnjan municipality
Architecture has always been something I wanted to do.
I was always fascinated by the way it shapes space around us and impacts people on many levels. Willing to be a part of it pushes me forward, gives me an urge to investigate and deal with any obstacle in my way.
I’m a 26-year-old and finished my masters at the Faculty of Architecture of the University of Ljubljana. I’m from Rijeka, ‘‘Port of diversity’’ as we call it. I am ambitious and like to improve myself constantly.
Five years ago, I was accepted to the Faculty of Architecture. Since then my view of architecture was getting wider each semester.
Lectures about the attributes of spaces and how to manage them, new materials, technologies, and getting to know how to use them, working with colleagues, architects, and professors are forming me as an architect by constantly influencing my way of thinking and understanding architecture.
I am a hardworking, curious and motivated student.
Engaged in different group projects and workshops in and out of university, I had a chance to work with many talented young architecture students and artists with whom, through collaboration and learning from one another, I made strong connections, but also proved to be a great group member. That is, in my opinion, fundamental to becoming a good architect.
Therefore, the next step for my personal and professional development is to get a job. It would be a great pleasure, to work in your firm, where I see myself not only contributing to the community but also broadening my horizons and opening up to a new architectural environment. An opportunity, to learn about new approaches and platforms, get to know the culture, create new contacts and gain a lifetime experience.
Sincerely, Filip Perušić
Exibitions:
Student base Bežigrad: http://razstava.fa.uni-lj.si/seminarji/sadar/studentska-baza-bezigrad/
Urban agregate: http://razstava2021.fa.uni-lj.si/seminarji/blenkus/urbani-agregat/
Published projects:
‘‘Thlagong’’ https://www.fa.uni-lj.si/delo/razvojno-sodelovanje-in-humanitarna-pomoc-projekti-v-afriki/ucno-sredisce-za-biotsko-raznovrstnost/
Boccia club Bajci: https://www.riprsten.com/cavle/cavjanski-umirovljenici-dobivaju-svoj-klub-u-bajcevu-selu
Wooden pavilions: https://rijeka2020.eu/postavljeni-prvi-zeleni-paviljoni/




























































































































 vizualizacija
Filip Perušić
student Arhitektonskog fakulteta u Ljubljani
vizualizacija
Filip Perušić
student Arhitektonskog fakulteta u Ljubljani






