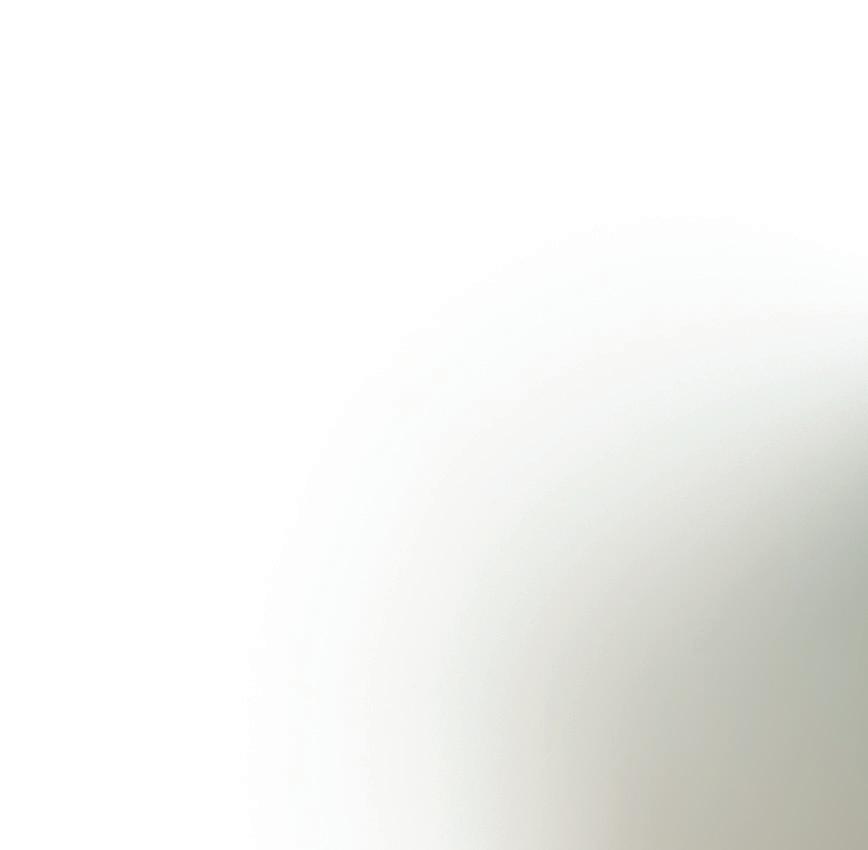









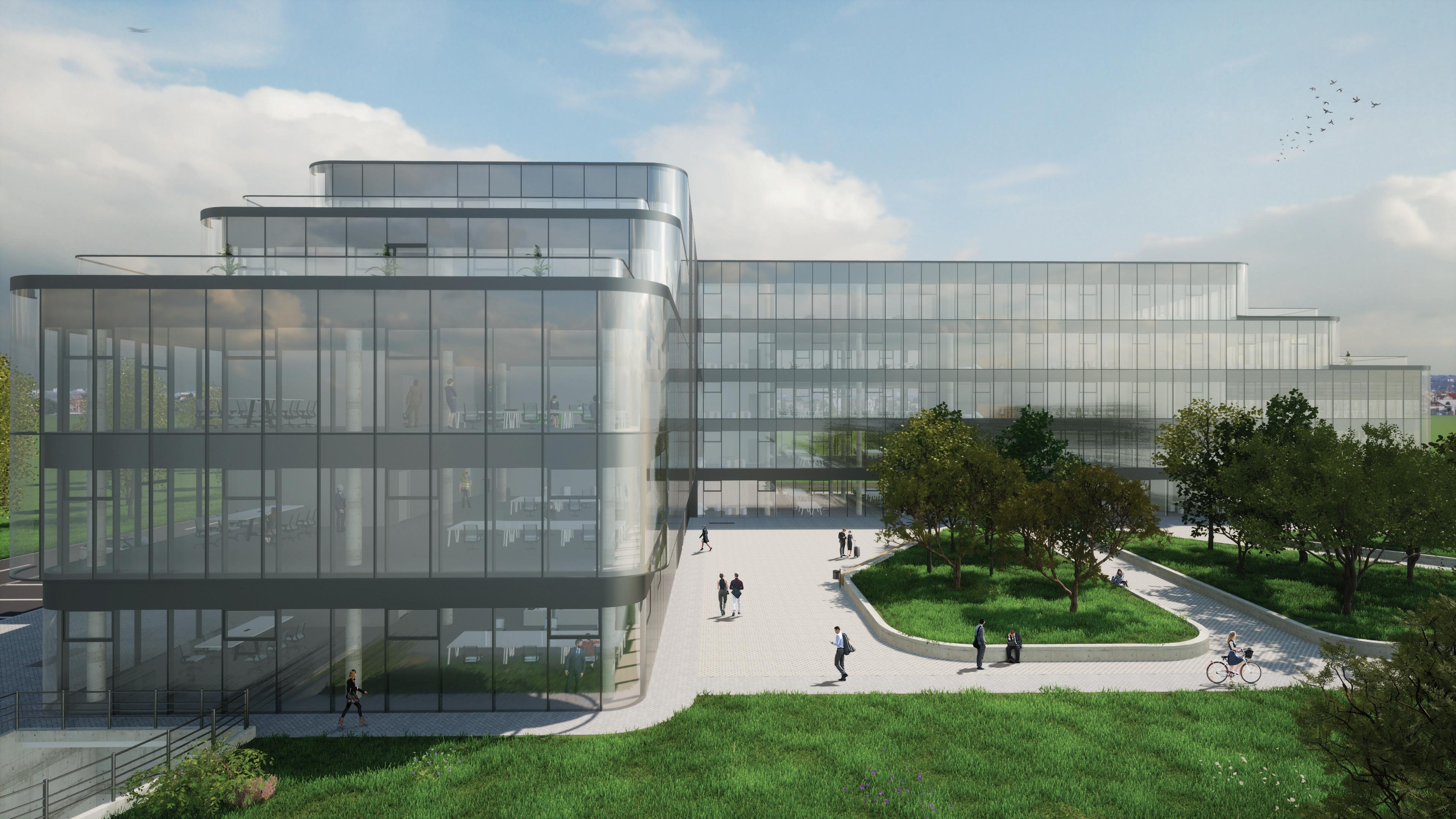
The object of the office building is located in Bratislava on the Mlynské nivy street. The shape of the building was inspired by the letter L. This shape was chosen not only to enclose the area of the park, but also because this shape achieved a slight distance from the neighbouring building. The disturbance of the regular, simple shapes of the building was created by the receding 4th and 5th floors. This setback created a terraced space.
Almost the entire envelope is glazed facade. There is double transparent facade on the west and south sides with a small part of the ventilated facade, the surface of which is made of anthracite aluminium Alucobond cladding.The shape divides the building into two tracts, which have separate cores. Softwares used for this project: Revit, Autocad, Twinmotion, Sketchup, Photoshop.
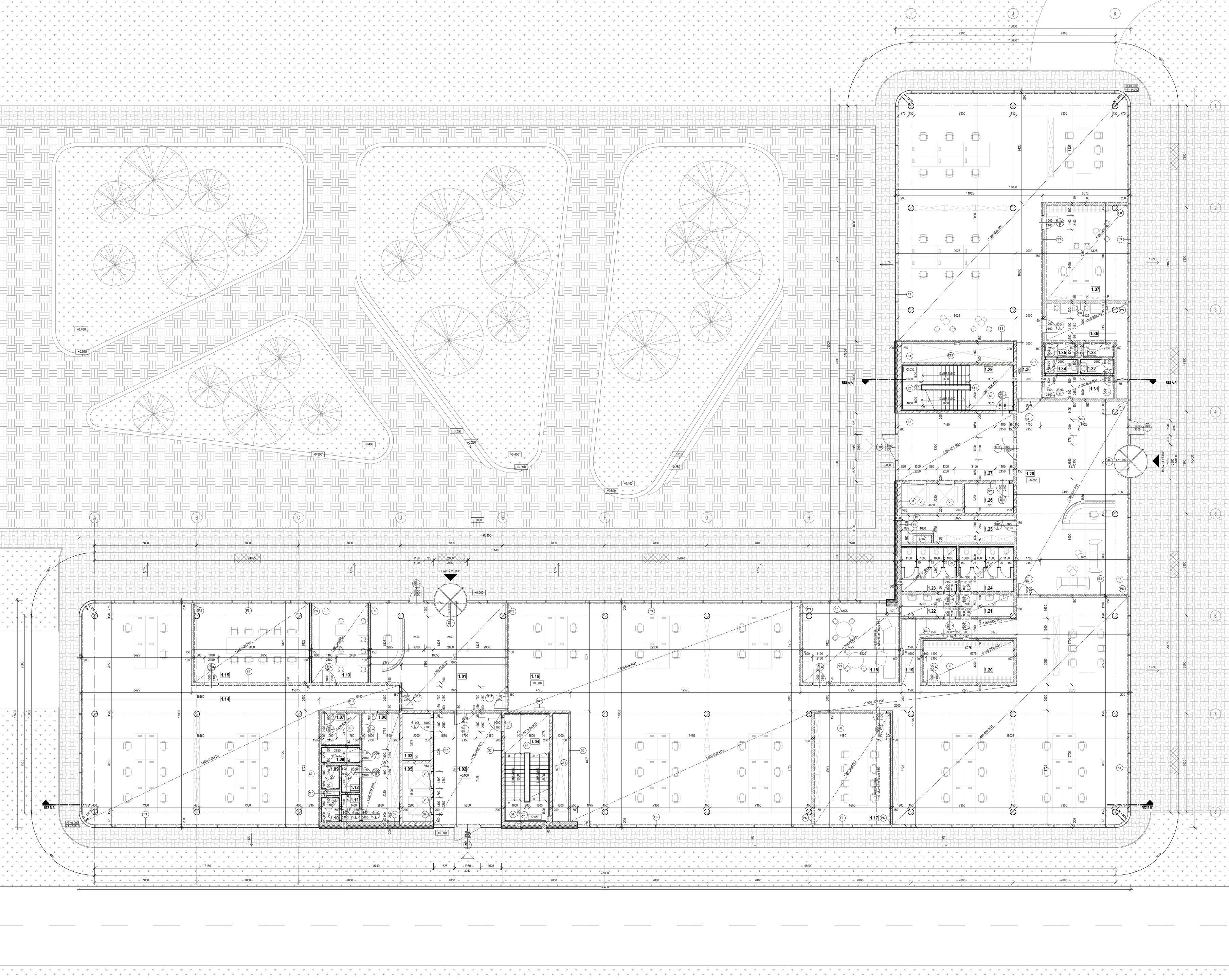











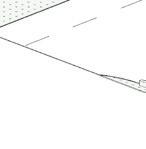

















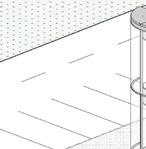

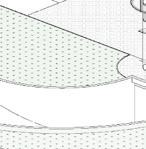


























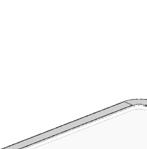













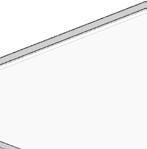















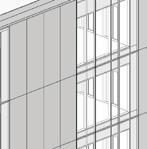


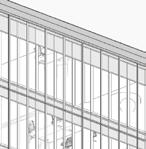
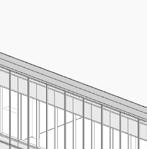








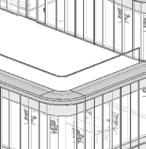

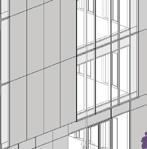





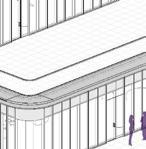











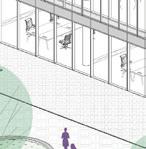

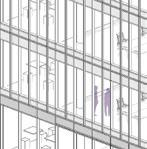
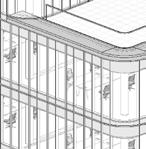
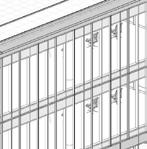










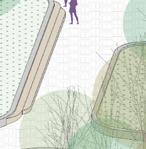
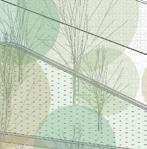




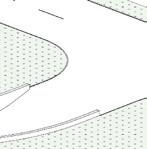

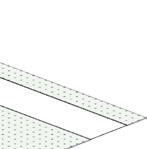

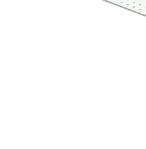
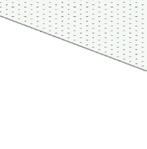


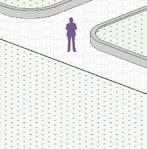
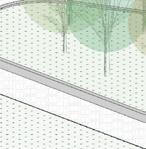

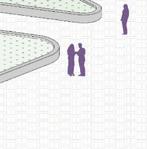


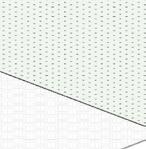

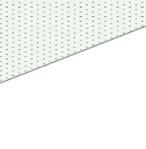






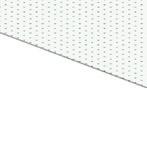



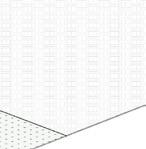
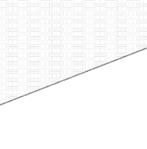























Sport hall is situated in suburbs of the district city Nove Mesto nad Vahom, next to primary school. The object was designed for school and public usage. Except of main sports area, there are yoga and fitness gyms in the sports hall. There is a park, on the north side of the building and further on the east side lies the football pitch. Object could be used by football players as well.
The construction of sport hall is based on rainforced concrete columns, in which steel truss beams are anchored. The filling structures consist of triple glazed windows. Polycarbonate panel was chosen as a curtain facade, because of its descreet design, shading and minimalistic design. Softwares used for this project: Revit, Autocad, Twinmotion, Skechup, Photoshop.









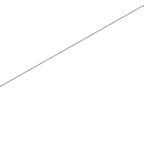

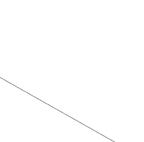





























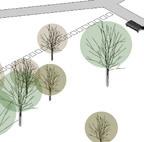

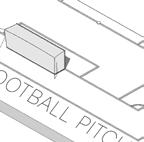
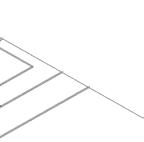
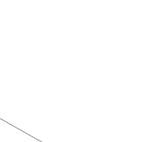









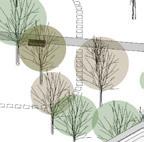





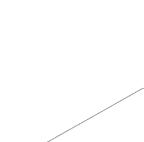
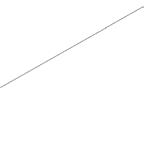
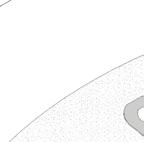


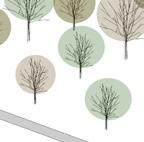

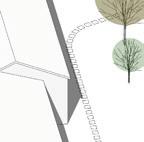






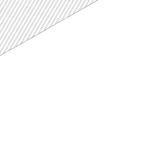
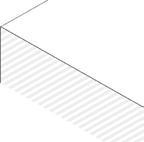

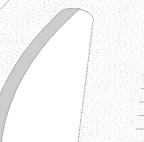


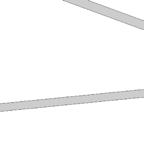



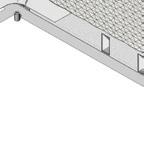


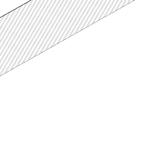



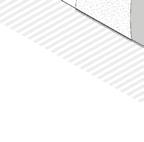
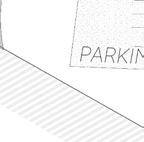






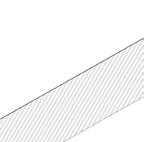

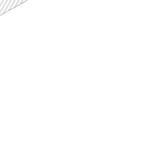






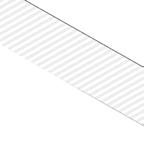















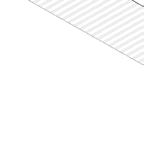
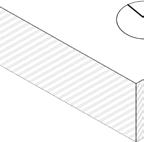









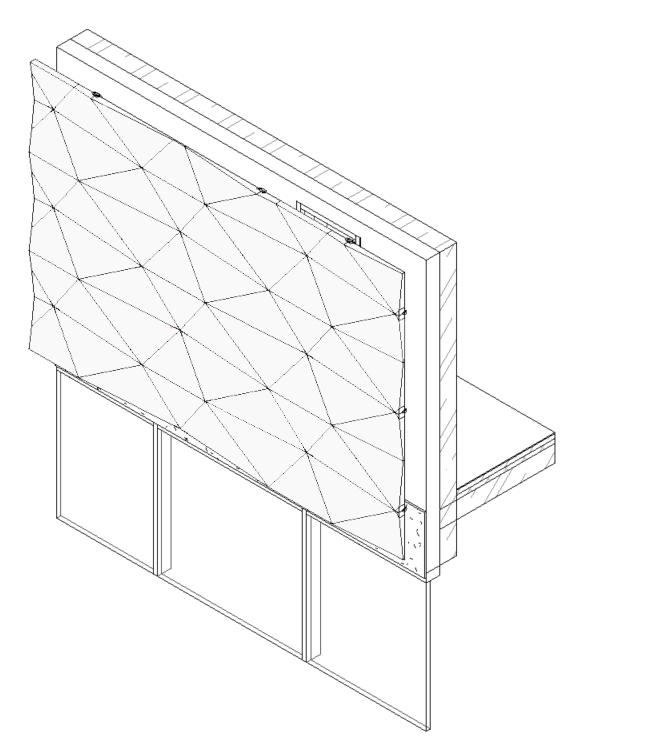


Svet nápojov, or World of Drinks in English, is a small, specialized shop that specializes in a variety of spirits. The shop is compact, with limited space and a simple, minimalist design.
The goal was to maximize the use of wall space for displaying bottles, while also creating a clean and uncluttered look with a color palette of simple hues. The shop features a small area for staff service and a restroom for staff as well. Softwares used for this project: Sketchup, Enscape, Photoshop.
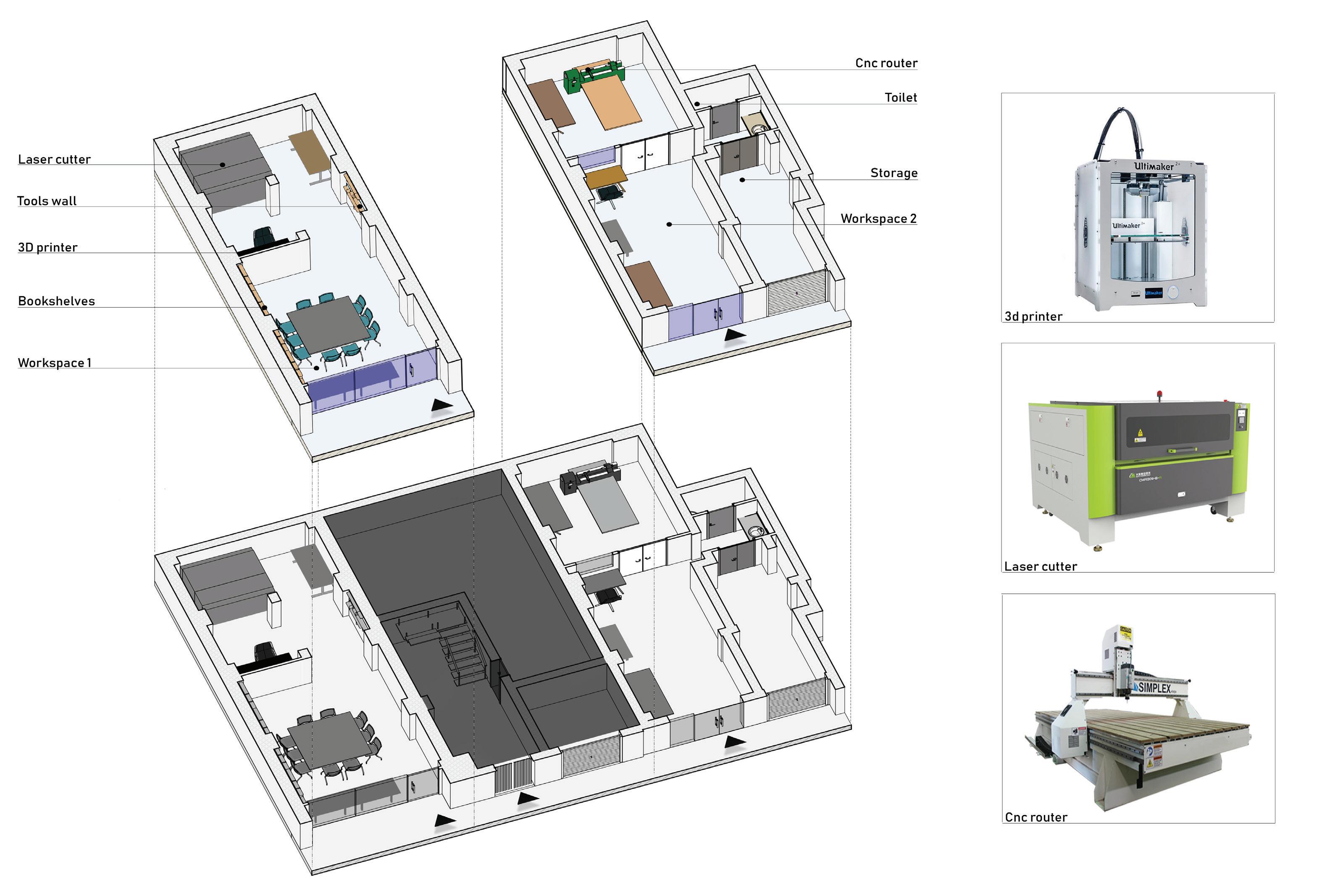
Alfabrica is creative lab situated in one of the street of Ard al-Liwa, Giza. This space was reconstructed and equipped mainly for the economically disadvantaged area of Ard al-Liwa. After reconstruction, people from Cluster lab started to organize many workshops focused on creative work with wood and other materials which could be processed by laser cutter, cnc router or 3D printer.
My part of work was to measure object from inside and make plans of it. After that, i worked on axonometry model of place and arrangement of the tools and machines. Softwares used for this project: Autocad, Revit, Photoshop.