AZ.
Ali Zulfikar

I graduated from Architecture major in Universitas Indonesia. During college i ac vely par cipated in several organiza on and student commitee projects. I’m very well interested in architectural design graphic and exhibi on in general, while s ll maintain my enthusiast in sketching and photography.
educa on.
2016 - 2020
2013 - 2016
Universitas Indonesia
Bachelor of Architecture Fakultas Teknik Departemen Arsitektur
SMA Islam Al-Azhar 1
compe on.
Sept 2020 IAWR 2021
Rumah Bertetangga Curated conceptual work Design by +some collec ve
Sept 2020
Sayembara Pasar Godean
IAI Daerah Is mewa Yogyakarta post-produc on design
2019 workshop & talkshow.
Urban Detox
Dec 2020 Kelas Wacana Arsitektur
Omah Library Honor + Business
Rafael David Management Sony Sutanto Start
Aug 2020 Sae Talks ep.4
Architecture and Design Graphic Series In Conversa on: The Roles of Graphic Design Architecture
Birth Phone Email Instagram Issuu
Address 11 October 1998: : : :
Komplek Pertamina Pondok Ranji Tanggerang Selatan
Aug 2020
Us Within, Us Without AFAIR UI 2020 +62 878 8383 8323 fikfikar@gmail.com
Ismaji CahyoSun Visual Fauzia Evanindya FFFAAARRR Andro Kaliandi Azalia Maritza
Webminars BIG ep.4
Sustainable Forest Delibera on Musyawarah Hutan Lestar: Dari Kota ke Desa
Ova Candra Dewi Dosen Dept. Arsitektur UI Nicholas Saputra Pecinta Lingkungan
: @fikfikar : issuu.com/fikfikar LinkedIn : Ali Zulfikar
May 2020
+some : discussion
Usual the Unusual Shif ng in Architectural Prac ce During Pandemic
Realrich Sjarief RAW Architecture
2018
Intalks
Interior Discussion Forum Interiority Body, Space, and Narra ve Design and Emo on Departemen Arsitektur, Universitas Indonesia
Jakarta Crea ve Hub Dia.Lo.Gue Artspace
2017
Architecture 360o
Talkshow
Various Architecture related Profession Departemen Arsitektur, Universitas Indonesia
Art World Workshop
Le ering Workshop Departemen Arsitektur, Universitas Indonesia
Architecture Collec ve
@some._______
Publishing Team
Collec ve created from mul disciplinary perspec ve aim to make architecture a communal topic which can fulfilled daily existance. We contributed our research and thoughts through several topic of content such as encyclopedia of architecture, design figure, social experiment, podcast, and discussion.
Head of
Exhibi on Design Division
Ekskursi Arsitektur UI 2019: Orang Laut Departemen Arsitektur, Universitas Indonesia
Sketching DivisionHead of
Tim Besar
Ekskursi Arsitektur UI 2019: Orang Laut Departemen Arsitektur, Universitas Indonesia
Research and Development
IMA FTUI 2018Head of
Ikatan Mahasiswa Arsitektur FTUI Departemen Arsitektur, Universitas Indonesia
Research and Development
IMA FTUI 2017Sta of
Ikatan Mahasiswa Arsitektur FTUI Departemen Arsitektur, Universitas Indonesia
Supervision Commission MPM FTUI 2017Sta of
Majelis Persmusyawaratan Mahasiswa FTUI 2017 Fakultas Teknik, Universitas Indonesia
Film DivisionSta of
Tim Besar Ekskursi Arsitektur UI 2017: Bima Departemen Arsitektur, Universitas Indonesia
experience.
Sept - Dec 2020
Internship
RAW Architecture
During three months period of internship i gained knowledge both in architectural design prac ce and studio culture. While adap ng in a working environtment, i was involved in several projects from conceptual design, techinical drawing, and client presenta on output.
proficiency.
Adobe Illustrator
Adobe Photoshop Adobe Premiere Pro Adobe After E ect Sketchup AutoCAD Enscape
Vray
Oct- Dec 2019
Volunteer
Prihal Andra Ma n Architecture Exhibi on
Facilitator
Teaching Assistant
Departemen Arsitektur, Universitas Indonesia
Sept 2020- Jan 2021
Feb - Jun 2020
Aug - Dec 2019
Aug - Dec 2018
2017
speaker.
Nov 2020
Methods of Design (5th semester)
Lecturer : Prof. Ir. gunawan Tjahjono M.Arch, P.hD
Architectural Design 2 (4th semester) Lecturer : Yulia Nurliani Lukito, S.T., M.Des.S.
Architecture Introduc on (1st semester) Lecturer : Mohammad Nanda Widyarta, B.Arch., M.Arch.
Documenta on Division
Bye-Bye Plas c Bo le Project Ragunan Signage Project Tanahku Indonesia Exhibi on Intalks : Discussion Forum
Vibibuzz: Final Project Webminar


Architecture and Scarcity
Implemen ng Theori cal Advanced Technology in a Specula ve Design
Transcrip ng Alternate Reality Final Project
Rhinoceros Microsoft O ce
skill interest.&
Language
Indonesia (na ve language)
English
Problem Solving Concept Development
Fast Learner
Personal Sketching
Photography
ARCHITECTURAL WORKS
Academic Works
Transcrip ng Alternate Reality Architecture Final Project (2020)
The Forum Architecture Design Studio 5 (2019)
Prolifera on in Petogogan Architecture Design Studio 4 (2019)
Compe on/CuratorialWorks
RumahBertetangga Housing Concept-IAWR2021 NaunganWaru SayembaraPasarGodean- IAIDIY
Under the See Urban Detox Competition - AFAIR UI 2020
OTHERWORKS
+somecollec ve DesignandLayout
EkskursiArsitekturUI2019:OrangLaut Exhibi onDesign
Transcrip ng Alternate
Reviewer
Ir. Hendrajaya Isnaeni M.Sc., Ph.D.
Verarisa Anastasia Ujung S.Ars., M.I.A.
Farid Aditama Rakun S.Ars., M.Ars.
Ir. Agus nus Sutanto, M.Sc., M.Arch., Ph.D. Tania Miran Chumsira, S.Ars., M.Arch.
Realrich Sjarief S.T., MUDD., IAI (Principal
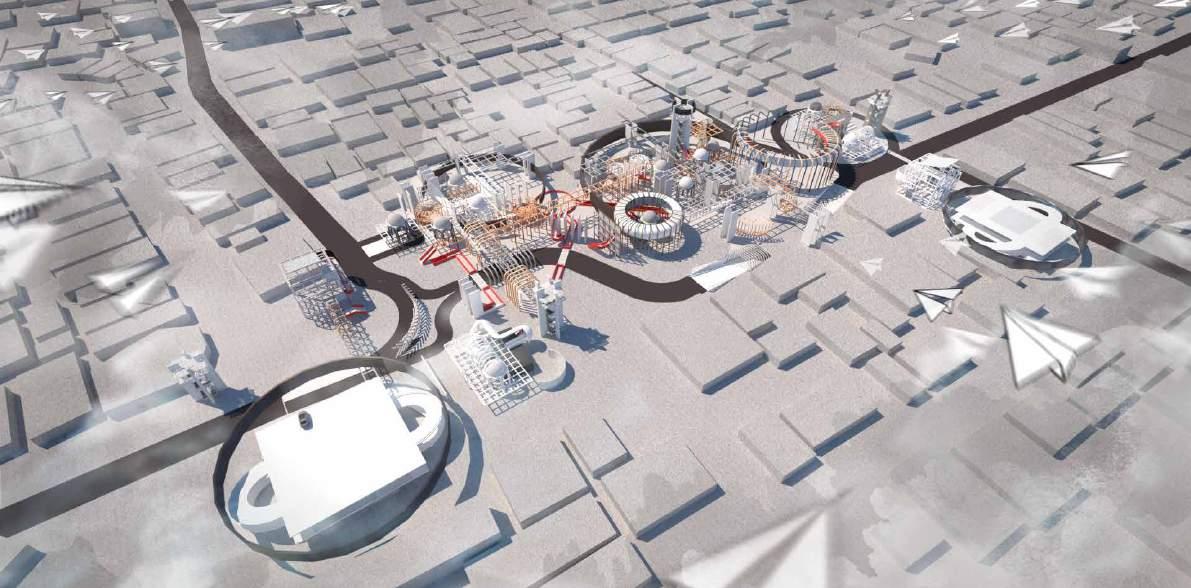
Presented at Architecture & Scarcity Final Project 2020 Webminar#05 Implemen ng Theori cal Advanced Technology in a Specula ve Design by Vibibuzz.com
This project speculate architectural space with methodological approach of ‘virtual’ as a visual representa on. Triggered by the issue of scarcity where virtual consumerism causing degrada on of significance in consumerism process itself. The project proposed a method to create new typology in urban se ng as an altera on where virtual and reality combined.

This project are triggered by the topic of scarcity; the state of being scarce; in shortage, whereas reality seen as rarity because of now technological advances. As a consumer, we undertake many pressure from the producer, and consuming what we see from that virtual window is a habit we perform universally. It creates lifestyle, what we see in our ‘virtual reality’ is what we do and imitate in our ‘physical reality’.

















Focusing to respond virtual consump on with architecture, the project con nues to develop visual method to translate everything obtained as virtual into physical forms. Virtual is used as a loose intellectual metaphor with which to cover any intangible or nameless phenomenon floa ng around us about live, technology, and civiliza on. (E linger, Or 2005).

Fracturing physical reality into virtual visualiza on can produce certain interpreta on, story, or specific meaning. It diminishes informa on to certain amount of things, in this case specific objects we want to highlight.




I develop this method to transcript virtual reality from urban consumerism and find the spa al shapes that influence it. The transcript that I did was by taking a photo as a fragment in a commu ng environment as a case study. The fragment then processed into a spa al composi on based on certain rules.


Then transcripts are processed then creates an alternate visual reality from visualizing a spa al composi on. Then collected spa al boundary that possibly define the new physical reality of the consumerism. And cataloging it into spaces . These spa al boundary then organized into tectonics







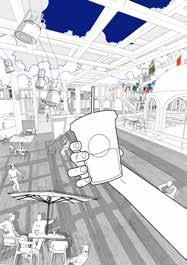















Tunnel
landmark as a hint and icon of the area
The transcript perform as a mul purpose three-square drawing that can also tell story and narra ves of the design. The collected tectonics then set as a new typology combine into the exis ng site to enrich, manipulate, or simply change the reality of consumerism itself.
The quality i try to achieve is to combine the physical reality with the virtual reality crea ng an alternate reality of an urban communal space. In oreder to do so, there are three mechanism applied, which are inser ng, merging, and changing the exis ng and or with the tectonic form.

The project aim is conserving a heritage building and or site, and designing an adap ve extension based on the present surroundings to connect the past and the future of the area.

Jakarta as a historical city have so many heritage building, site, struc ture, and legacy. One of them are Bioskop Metropole located in the center of Cikini. The design try to extend the entertainment which given by the cinema to fulfill the users around the site.
The extension are a common public space which provides free sea ng throughout the design. Cinema c design approach are implemented to put forward all the programs into one walking alley so are easily visible, also platforms and stairs as an addi onal space and viewing spot.



The site located precisely behind Metropole Cinema which surrounded by diverse ac vity, which shows the busy commu ng, stands very opposite with the site condi on crea ng an urban void quality. Entertainment program are the one that can combine all exis ng programs and act as a mean- me ac vity for all the user to par cipate



























gathering program
Stairs
Stacked throughout the
Sea ng
Scatered around
Mul purpose Outdoor
Extension of the public






Void Visibility
Excava
Prolifera on in Petogogan
Bo om up design method is implemented in this project which see the site, located in Block A, as an object for analysis to be given a respons correspondent to it’s contextuality. There are segrega on of ac vi es occuring on site which shown a dorman state of ac vity, or res ng. Meanwhile the users are the one who triggered and unfold this res ng mode causing the site to bo lively.
This pausing movement which changes throughout the day is the basis of this project analysis, where the findings will led to the crea on of space to provide and responds those synthesis. As if architecture are mainly space for shelter and provide a natural ac vity occur in the context, so it shouldn’t change the current ac vity but ecnhance it.


The analysis of severals point located along the strip are means to unfold the pausing movement phenomena. Where ‘pedagang kaki lima’ creates space interven on on the area making the movements (car, motorcycle, and bajaj) to stop and rest for a while. This phenomena then changes through me either it mul plies, substract, or altering into something else. So that the pausing movement are a ‘dormant’ phenomena which triggered by the interven on of users on site.


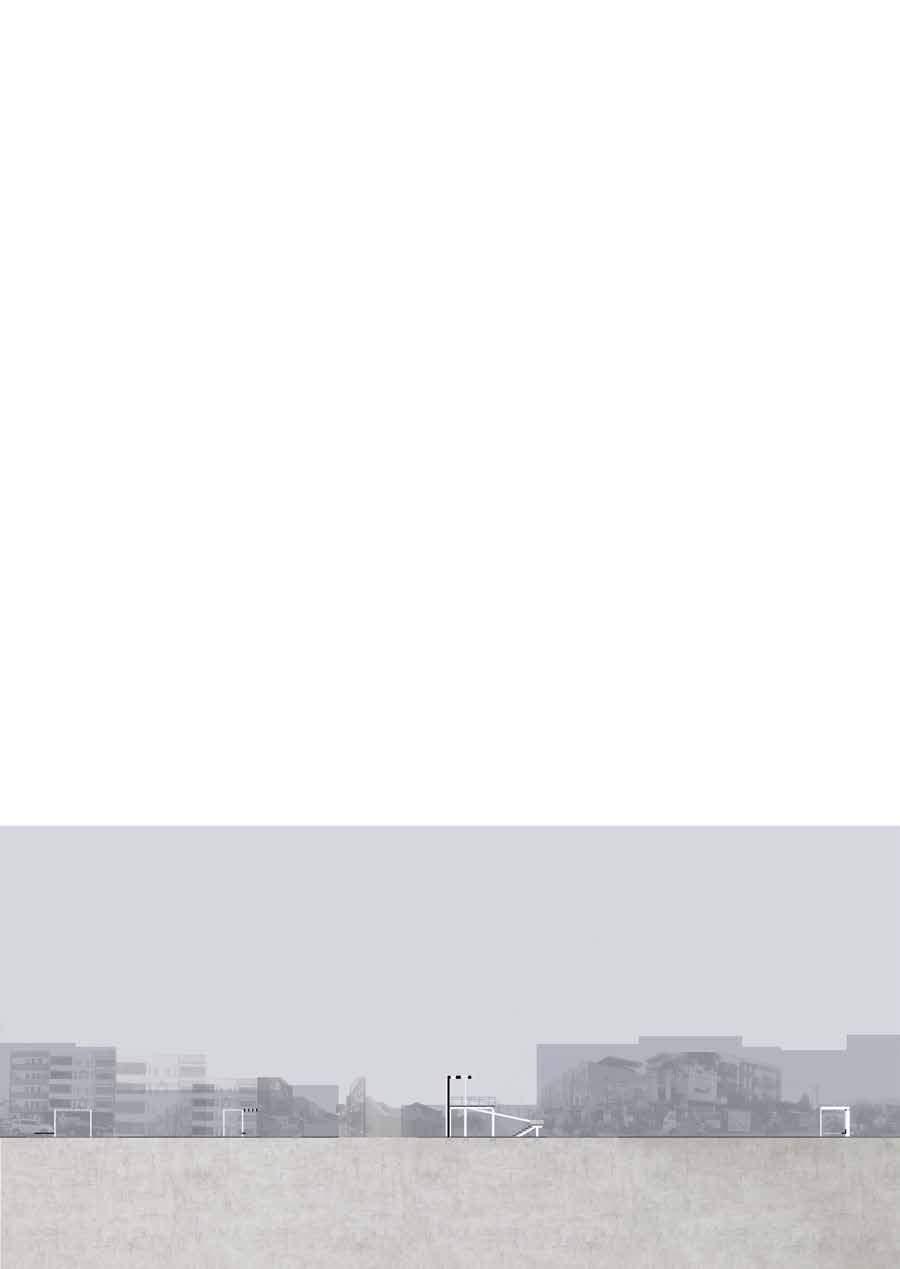









Rumah Bertetangga
Curators : Ar andi A Kamil MuhammadThe project is a collabora ve research performs with architecture, planologi, medical, and physicology student under the coordina on of +some collec ve. We try to propose a house design in response of the Covid-19 pandemic in 2020. The design aim to provide a healing space with privacy yet interac ve so that s ll be entertaining for the dwellers locked down inside.
The circula on divided with several entrance to separate certain ac vity and or user. Some private space also included to provide ‘working’ ac vity which can no longer perform outside the house. The stairs itself help the segrega on of space and connect the dwellers with the outside community with a reasonable distance.








Naungan Waru

Judges : Ar. Eko Prawoto, IAI
Ar. Yori Antar, IAI
Ir. Jatmika A S, M.Sc, Ph.D, IAI
Dra RR Mae Rusmi S M.T
Team : Rizki Aldillah, IAI
Fuad Saiful
M. Ghi arul Asrori
Ali Zulfikar
The design convey the history of Pasar Godean which started when people start to perform trading process under the shelter of a tree (Pohon Waru), the area then slowly gain a rac on from surrounding people and permanently become a market. Naungan Waru literally means sheltering all ac vi es occur in the market, not only trading, but also educa on and entertainment.
Inspired by the advan age of every parts of the tree could give, the design evolve through leveling and mass division providing various space to be used. The outdoor area are raised above for entrtainment so that





















Under the See
Judges : Farid Aditama Rakun (ruangrupa) Sigit Kusumawijaya (sigit.kusumawijaya) Cahyo Wilis Chandrawan (pavilion95) Team : Ali Zulfikar
Albertus Bramantya Melina Anggita
Team : Ali Zulfikar
Albertus Bramantya Melina Anggita
Spa al quality of fast paced-commu ng lifestyle in the world of 21th century some mes left us as the city dwellers lonely. The brief triggered us to create an urban detox that helps the city dwellers to let go of stress, to be healthy both mentally and physically, and to be happy.
Under the See located under Blok M MRT sta on, act as a transi on space for the transit process of many transporta on means intersects there. The space provide a shelter with LED lights play to picture an interac ve quality which a ract secondary ac vi es to held or simply to sit and rest. In extension, the space will manage interac on between users, helding performance, and act as a sightseeing spot.


+some is an architecture collec ve established in March 2020 during pandemic of covid-19. Gathered from various mul disciplin and background, we first met from exhibi on volunteers of PRIHAL Andra Ma n. This collec ve performs as a platform to make architecture as a common topic to be discussed from various perspec ve, and try to strive our curiosity to share and con nuously learning from and with each other.
+some produce severals outputs such as research, wri ngs, design figure content, social experiment content, tutorial, architecture ps, podcast, and discussion. We also want to emphasize our mul disciplinary status by collaborate with whoever share the same energy to be produc ve and have interest in a wider architecture topic which intersect with any of their background.
One of our collabora ve project called Rumah Bertetangga, selected in the curratorial projects of Indonesian Architecture Week Rio 2021.

Publica on team responsible for this independent architecture collec ve in delivering informa on, insight, and discussion about event, experience, ideas, architecture and everything in between. Targe ng student and or architecture graduates, specifically, and a wider range of audience in general.







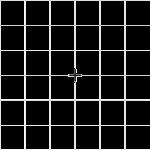













Ekskursi Arsitektur UI 2019: Orang Laut
Crea ve Director Team
: :
Ali Zulfikar
Virania Syifa
Danto Prasasya
I Gede Dharma
Anin Pusparani
Sarah Puteri
Arsyi
TB
Sketch Division Ali Zulfikar
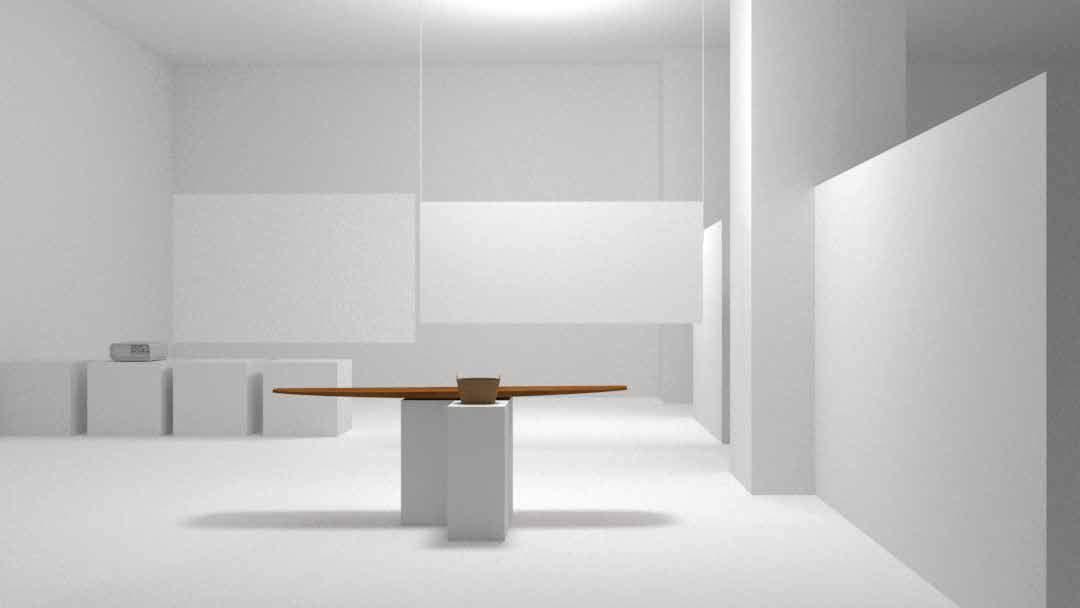
:
Amani Tedjowongso
Shania Firdaus
Wardah Luthfia
Adika Ramaghazy
Kelvin Adrean
Ekskursi Ars UI is a student annual expidi on held to research and broaden knowledge about Indonesian vernacular architecture. In 2019, the expidi on set it’s des na on to Indragiri Hilir and Pulau Lingga located in Riau, where the na ve Orang Laut occupy along the coast to live. The research begun with finding out the history of Sampan Kajang as the original form of the na ve architecture, and how their daily ac vi es evolve un l today which adapt to the context of the surrounding water environtment.
Rumah Bagan, Rumah Panjang, Perahu Sondong, and Manongkah Kerang are some of the findings we collected. These findings then processed and delivered into exhibi on, book, and film. The exhibi on tells the story of how Orang Laut lives it’s daily ac vi es around water and how the architecture forms this community to what we describe as ‘people who lives above water’.


Shelter (atap) for Sampan Kajang



Atap Kajang is made from endemic leaf (daun) which can be located around the coast, it can be daun mengkuang or daun pandan. After it picked, the leaf then burn to brown so that it hardens and sew with rotan to put it together to form the shelter.


 Illustra on of Rumah Redi village
Sampan Kajang
Illustra on of Rumah Redi village
Sampan Kajang





 Rumah Panjang Eleva
Rumah Panjang Eleva
Several types of architecture found are, Rumah Panjang, Rumah Redi, Rumah Bagan, and Sapau. These are the evolu on of architecture which adapt to me. Rumah Panjang is the updated form of house which exist now. Rumah Redi is the first inland house. Rumah Bagan is a fishing house located in the middle of the sea. Meanwhile sapau is a small commodity house located near the exis ng house.



 Mural illustra on of Orang Laut Sketches
Mural illustra on of Orang Laut Sketches
