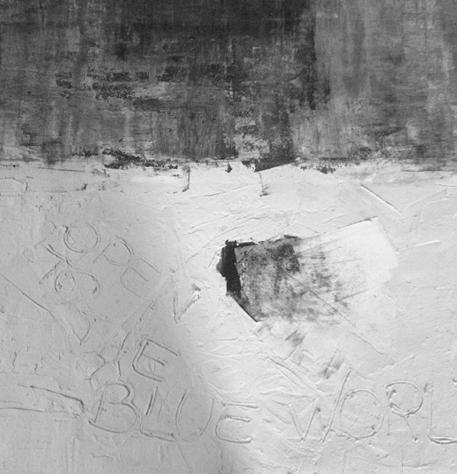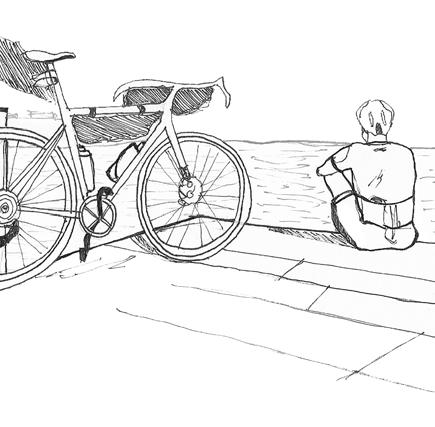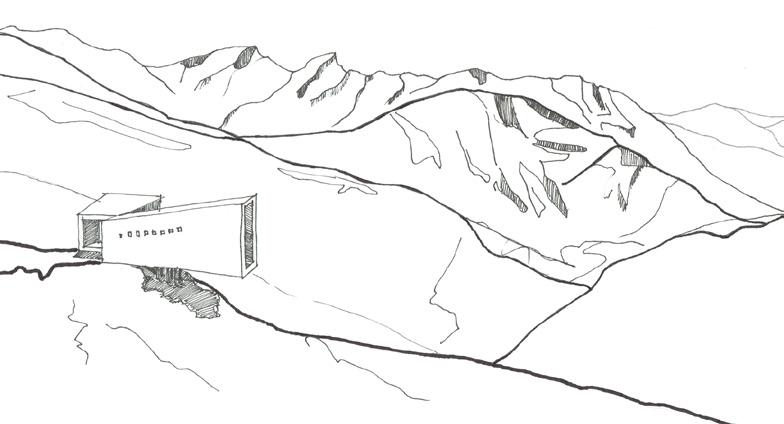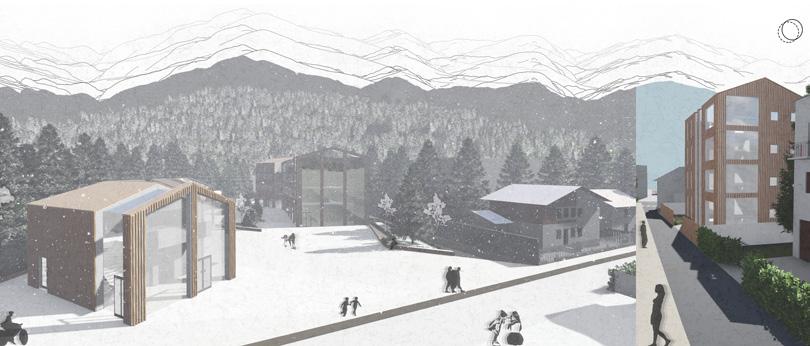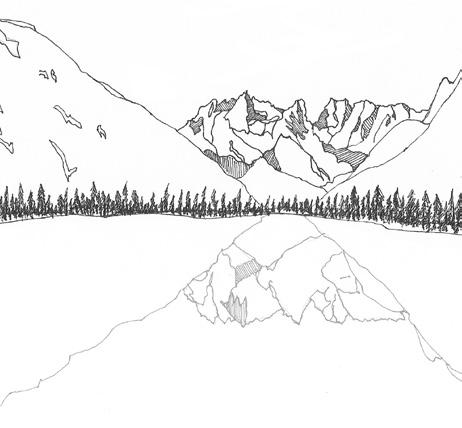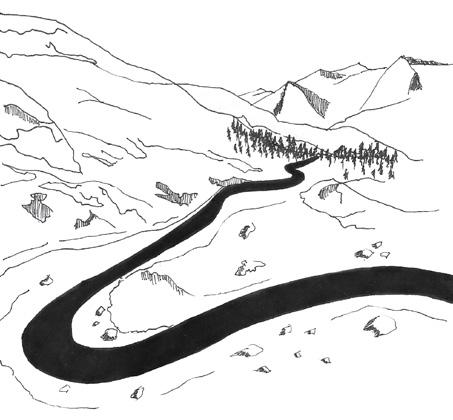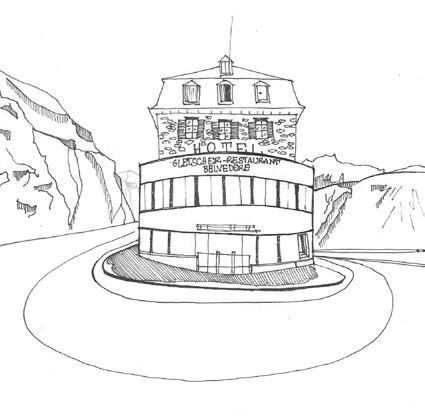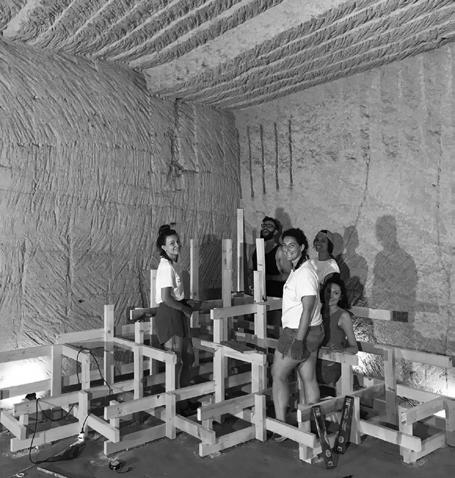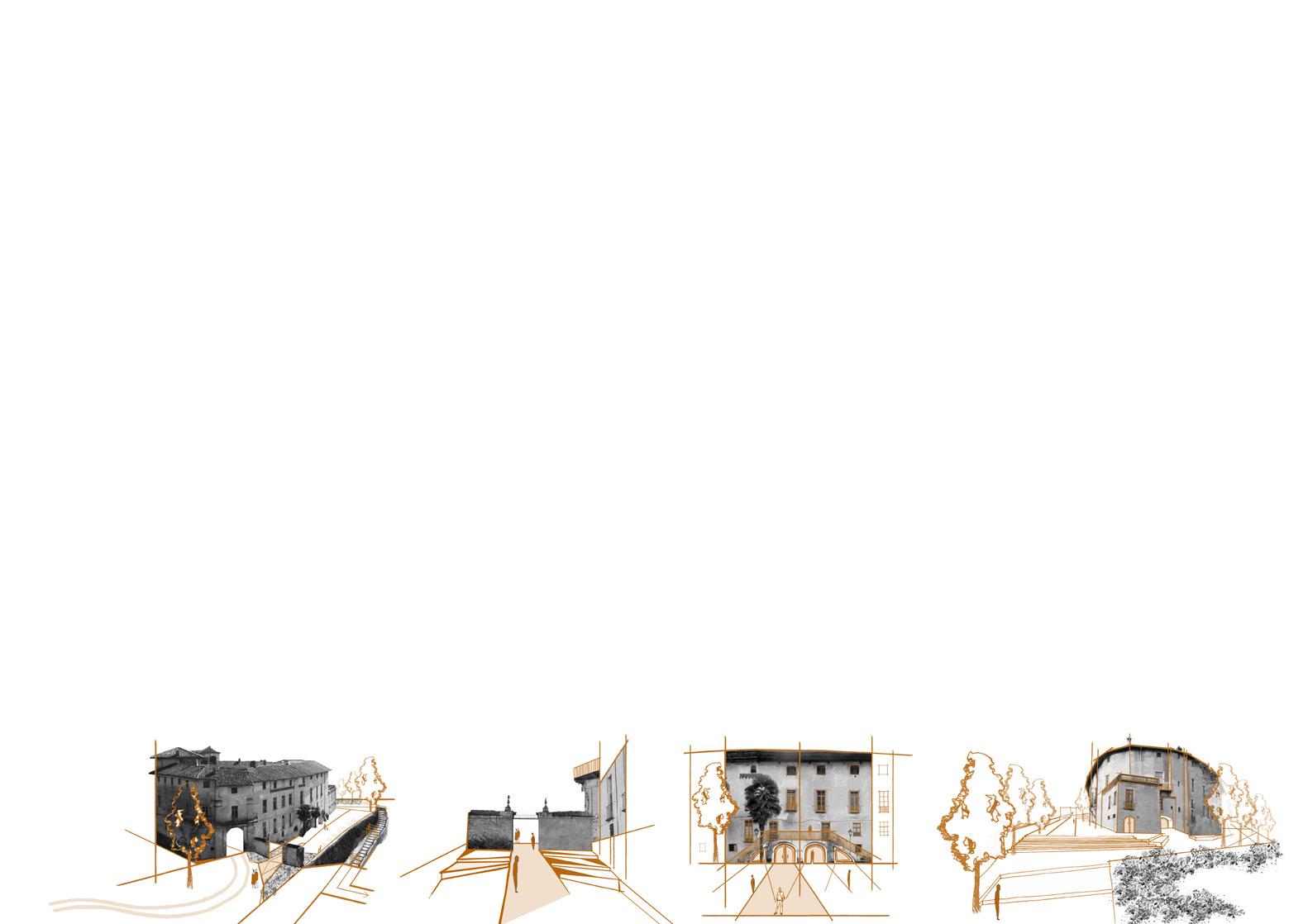MORSELLI F I A M M A

PORT— – FOLIO
A R C H I T E C T U R E
LANGUAGES
Italian mothertongue
English bilingual - IELTS certification
French
MORSELLI F I A M M A
CONTACT information

Via Derocati sup. 8/3, Cinzano (TO) Italy
+39 331 3267259
fiamma.morselli@studenti.polito.it
AboutI am an architecture student of the Masters program in Architecture for Sustainability at Politecnico di Torino.
I am a curious and creative person, I am not afraid of new challenges and I am a tenacious worker.
I have lived most of my life in contact with nature seeking and respecting it’s dynamic dimension. I am very interested and passionate about sustainable and ecological architecture and the traditional heritage of different cultures.
I believe there is a strong and sometimes lost connection between nature and architecture.
To quote Tadao Ando I too believe “We borrow from nature the space upon which we build”.
EDUCATION
Master in Architecture for Sustainability
Politecnico di Torino - 2020 - NOW
Bachelor of Architecture
Politecnico di Torino - 2017 - 2020
Highschool Art school Architecture course
Primo Liceo Artistico Statale, Torino - 2012 - 2017
Middle school Sperimental International European Altiero Spinelli, Torino - 2009 - 2011
SKILLS PERSONAL SKILLS
AutoCAD
Photoshop
InDesign
Illustrator
Sketchup
Lumion Render
DaVinci Resolve
Design builder
Termolog
QGIS
Office: Word, Power Point, Excel
Hand Graphics and Drawing
Organised Professional Detail oriented Open minded Fast learner Motivated Problem solving Collaboration
Adaptable Decision making Creative thinking
EXPERIENCES
Volunteering with ANAB - Torino - Milano 2023
Associazione Nazionale Architettura Bioecologica
Teaching in high-schools “natural materials and architecture”
Internship - Torino 2023
PAT design
Workshop - Torino 2022
“La certificazione energetica degli edifici”

Autoconstruction Workshop - Ghesc 2021
FoRTI Student Team
Design workshop - Bionaz - Valle D’Aosta 2021
“Atelier 2000 - scenari di progetto in alta quota”
Internship - Locana 2020
ZeroPositivo Architetti
OTHER EXPERIENCES
Design and autoconstruction workshop - Sicily 2019 Periferica Project
Book illustations - Turin 2020
M. Barlocco, (2020), In bici sulle alpi Alpine studio
Student Parlament - Turin 2016
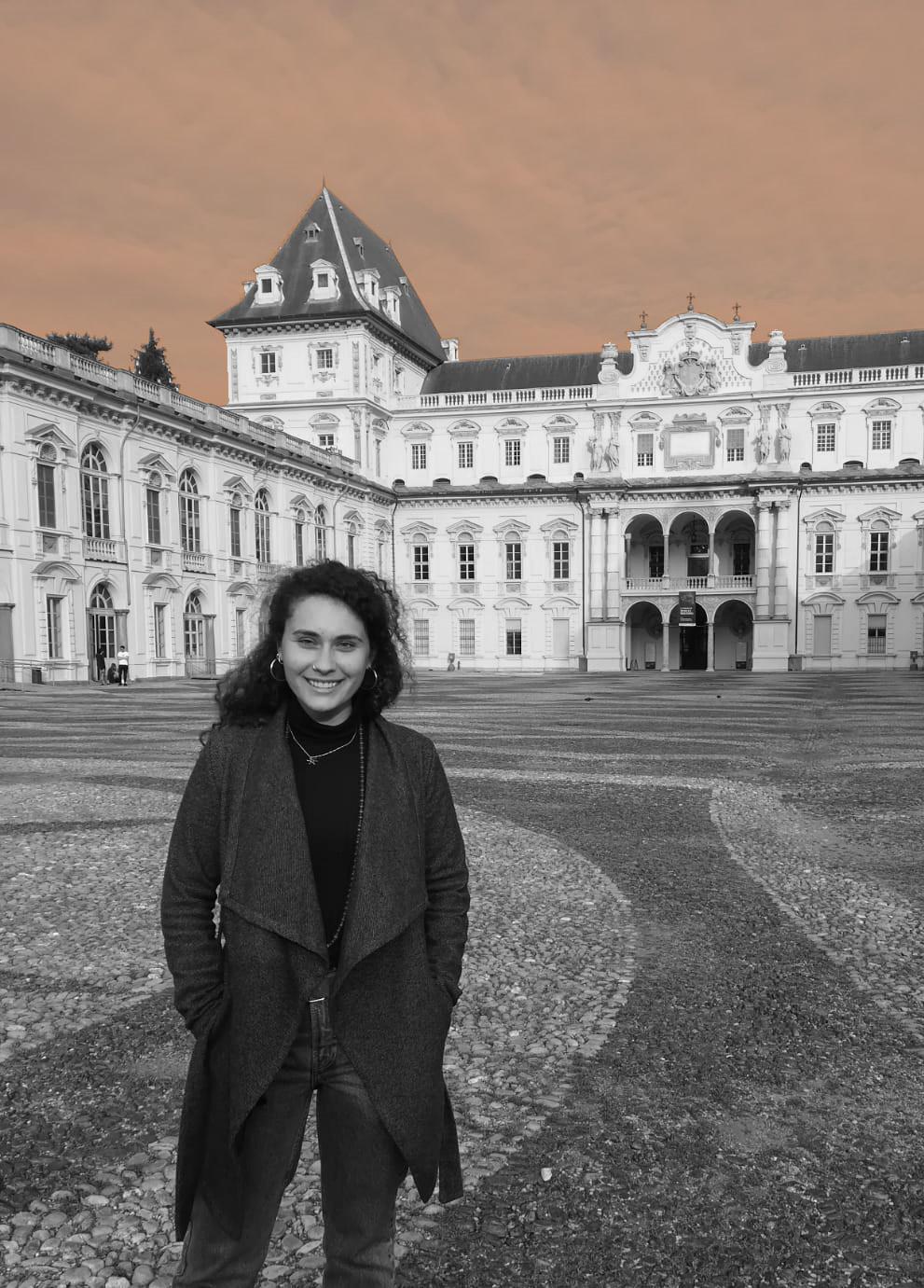
Agorà e scienza
Volunteering experience India, Madikeri 2014
English teacher for special needs children - WEP

Painting Exhibition - Turin 2014
“Il mio nome è autismo”
National Library in Collaboration with ANGSA, Environmental volunteering Venice - Certosa Island 2013 Legambiente
3 2 Fiamma Morselli Curriculum vitae
Content
PROJECTS



Parasite Social CoHousing


Final design studio, Favara - Sicily 2022
AFFORDABLE HOUSING - PARTICIPATORY APPROACH
Rifugio Aosta
Design workshop “Atelier 2000 - scenari di progetto in alta quota”
Arpy - Aosta Valley 2021
RURAL LANDSCAPE - MOUNTAIN ARCHITECTURE
INTO the RIFT
Design studio
Arpy - Aosta Valley 2021
RAMMED EARTH - PASSIVE STRATEGIES

FoRTI Student Team
Autoconstruction and rehabilitation of traditional heritage workshop
Ghesh - Montecrestese 2021
RESTORATION - STONE BUILDING - LOW-TECH
Other projects
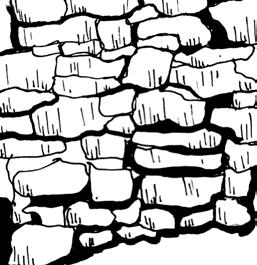
5 4 Fiamma Morselli Portfolio
06 14 20 28 32
Parasite
Final design studio
Location: Favara AG Sicily - Italy
Year: 2021/2022
Project: Final design studio

Architectural and urban design
Environmental control systems

Advanced Environmental performance
Professors: Robiglio Matteo
Defilippi Francesca
Simonetti Marco
Video: https://www.youtube.com/watch?v=NGZG4DLkZEc
The city of Favara, like many others in the world, is characterized by many vacant apartments unused spaces and unfinished buildings. There are more than 11 million lie empty homes across Europe; Favara current inhabitants are 33 000, if the built environment would be restored another 60 000 could be added. Most of the population lives in overcrowded situations or in spaces unfit and uninhabitable. The restoration of the vacant built environment could face the challenges of affordable housing and implement social rehabilitation
The different levels and position of the unused spaces could lead to different solutions and divide the volumes in apartments for social housing or co-housing or even spaces dedicated to the community to create a stronger sense of cooperation
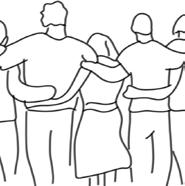
The key is to find interventions that could be applied in different situations that have common aspects, and try to adapt the current structures to the changing spatial needs of the residents. Uniting, connecting and extending living spaces would create new living situations that can constantly evolve and change.
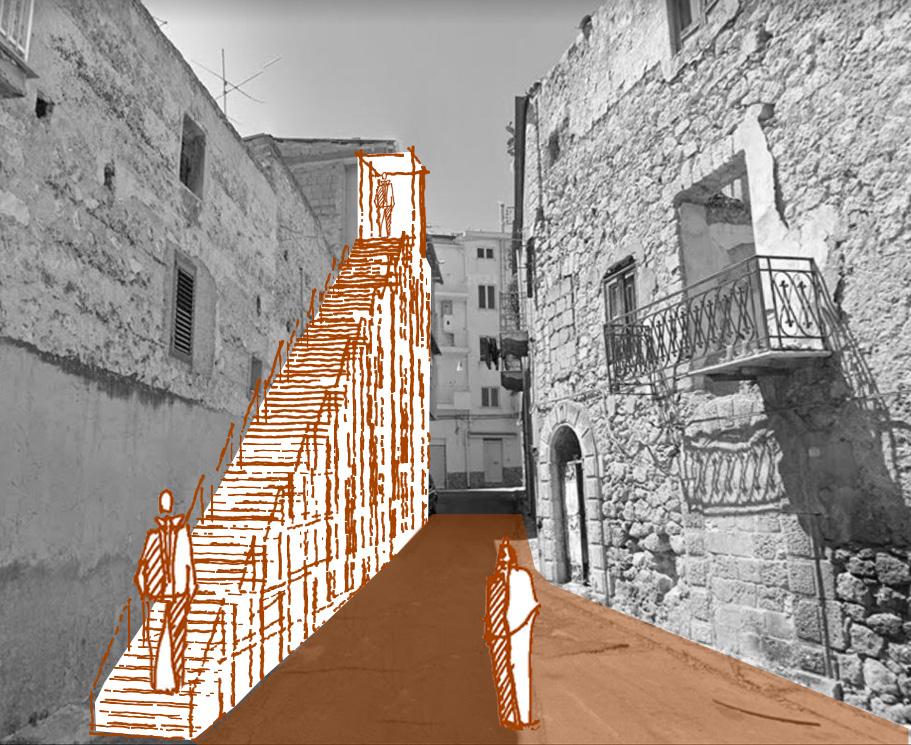
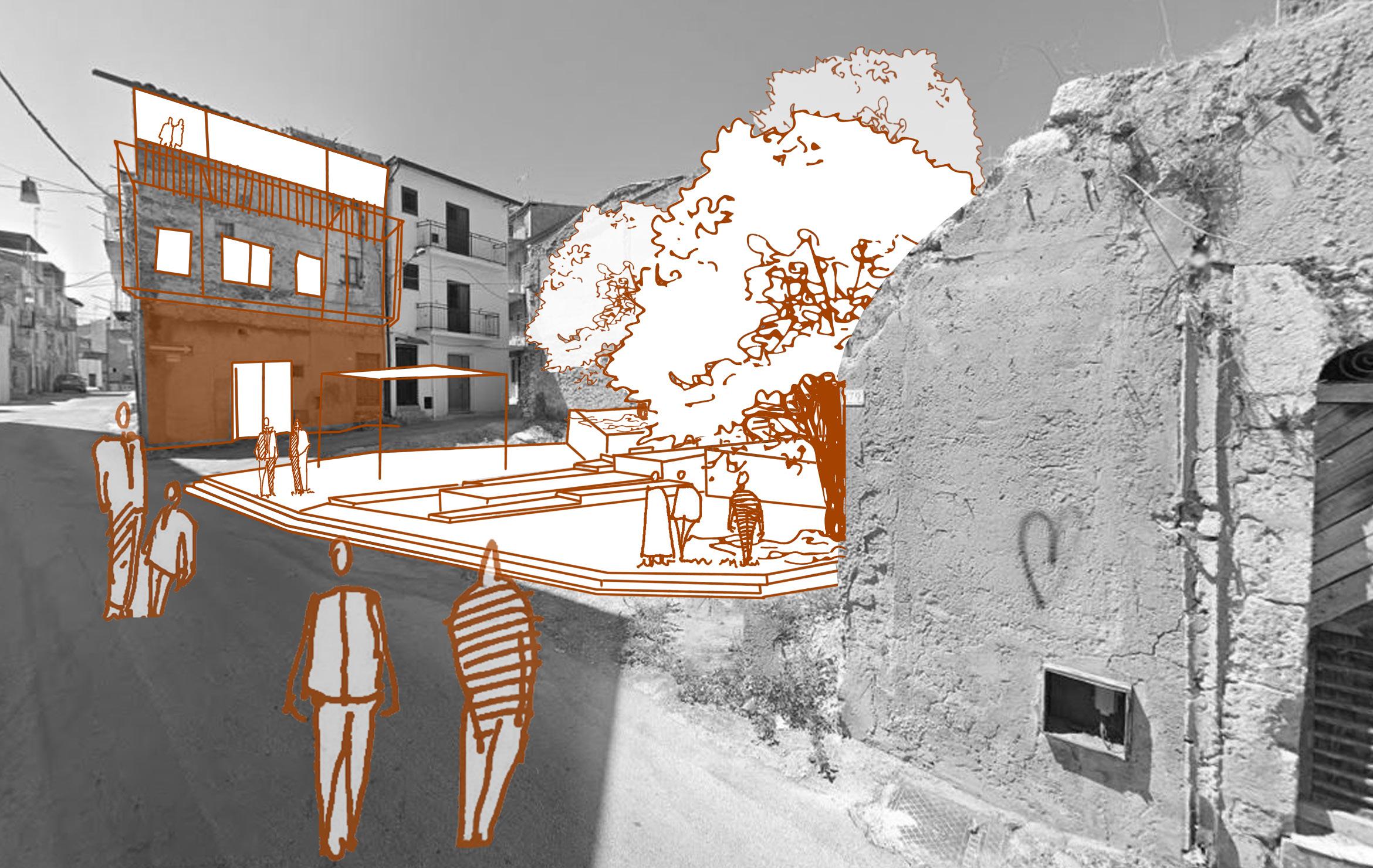

The idea is to involve the people and have a participatory approach: the restoration of the built environment could create a training program that would face the unemployment problem, professionals training a new workforce that would learn a new trade and also have spaces to live and be a part of community: social rehabilitation meets architecture
So the question is can DESIGN change SOCIETY?
6 Fiamma Morselli Portfolio
Favara - territorial connections
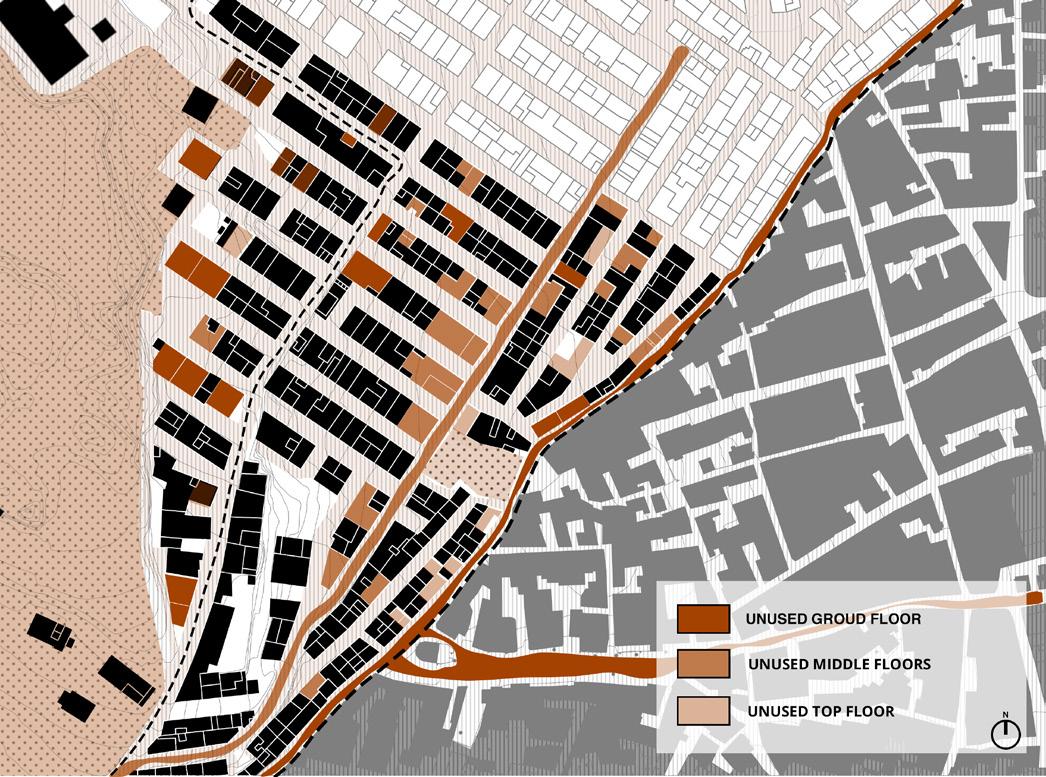

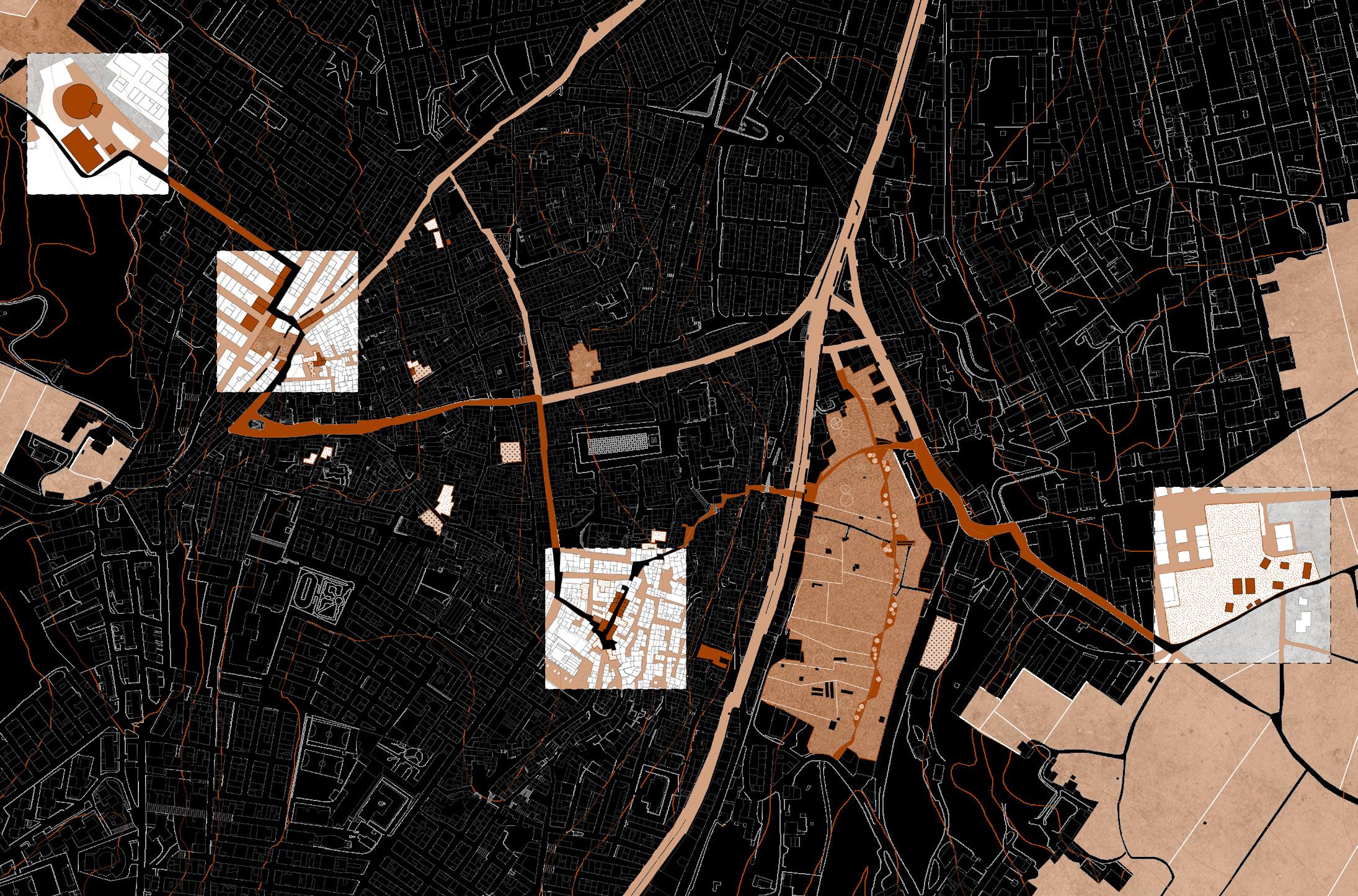
Parasite - periferic interventions

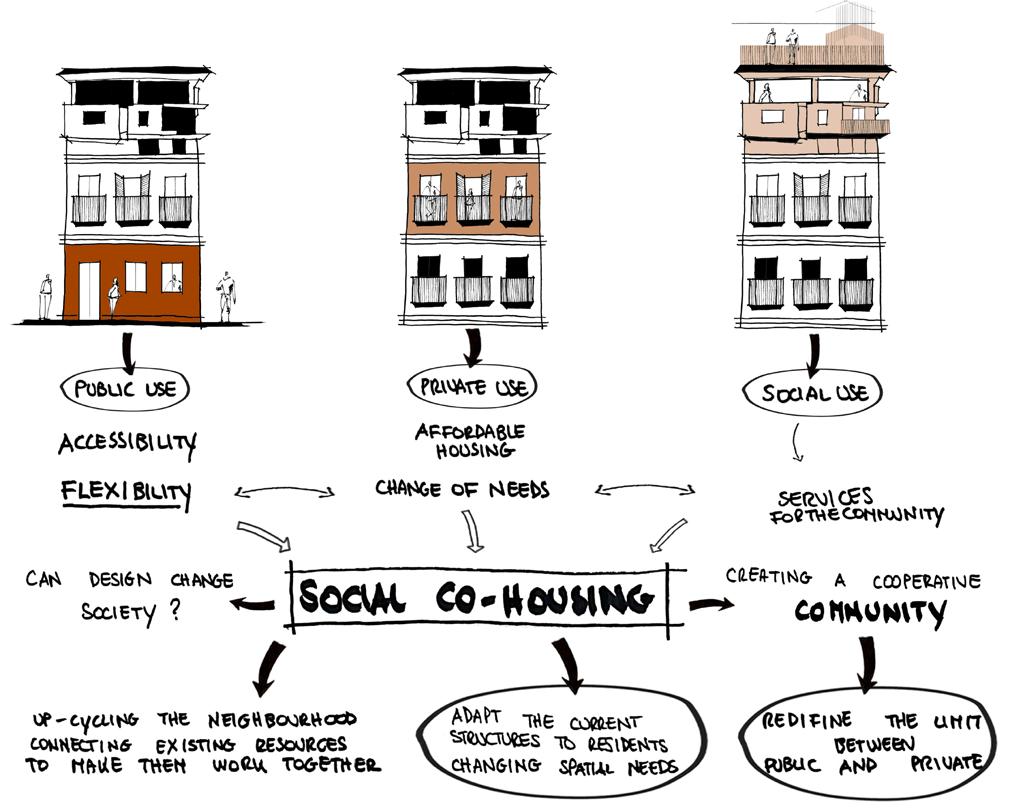
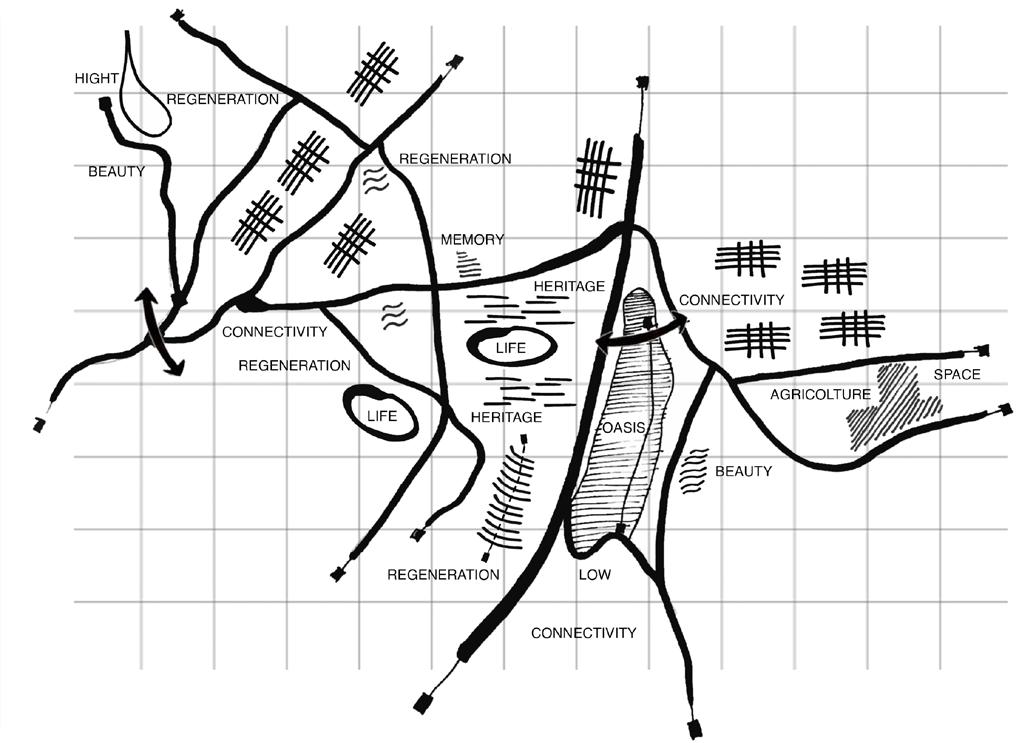
9 8 Fiamma Morselli Portfolio
F A V A R A N
Perceptions of
Parasitelevels of abandonment Meta-project
PARASITE INTERVENTIONS
Key plan
PLUG IN
Front AA’, Via Archimede n° 39-57
PLUG IN affordable housing
CONNECT VERTICALLY - affordable housing duplex
CONNECT HORIZONTALLY cohousing
PLUG OUT
Section AA’, Via Archimede n° 39-57
PLUG IN affordable housing
The PARASITE INTERVENTIONS are visible on the exterior facades with the shading strategies that provide a reduction of solar radiation but also present an aestethic choice to connect and make visible the insertion of the parasite intervention of social housing or cohousing.
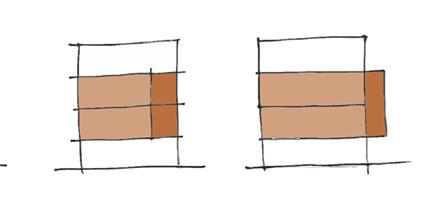





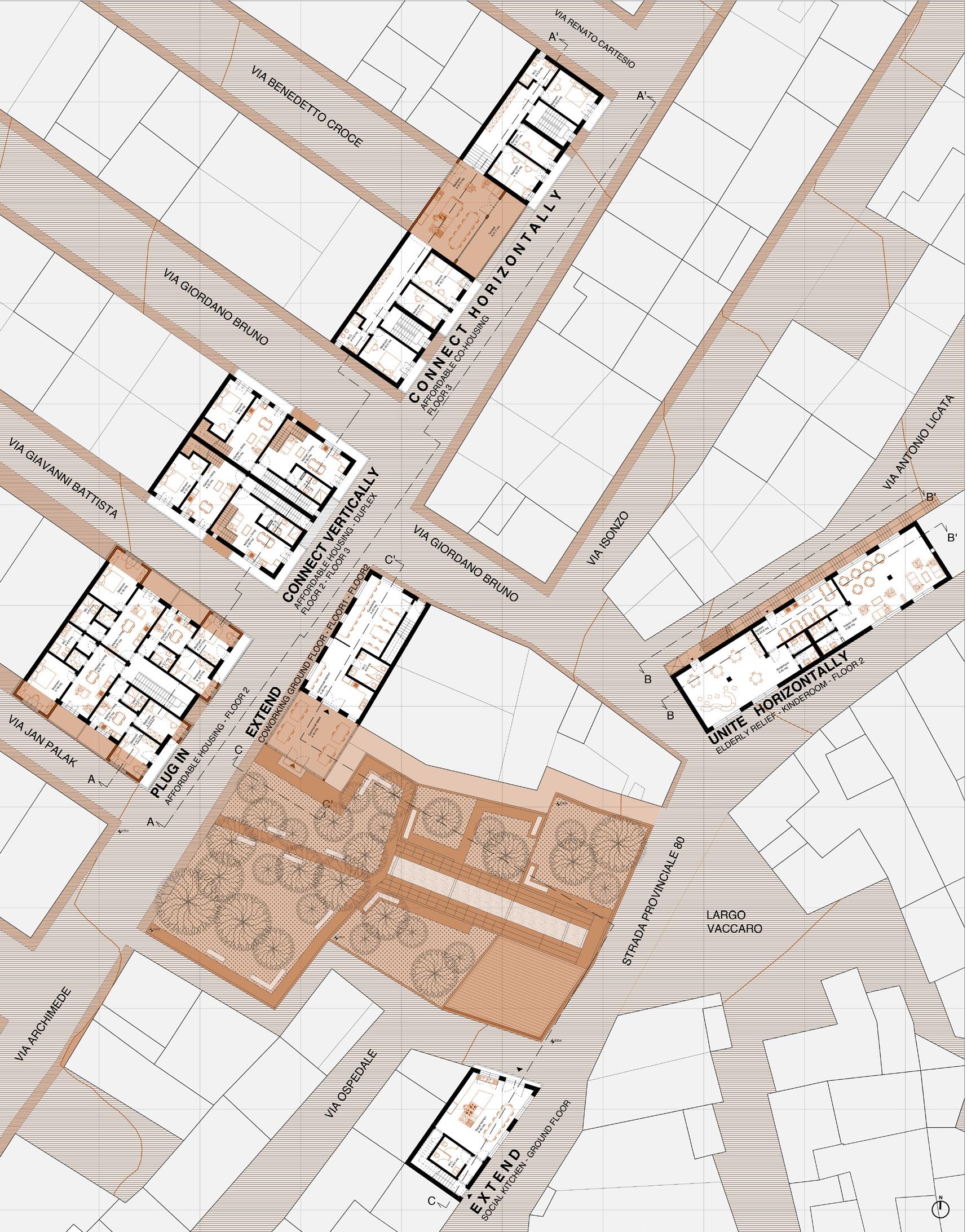
UNITE
EXTEND
CONNECT VERTICALLY - affordable housing duplex

CONNECT HORIZONTALLY cohousing

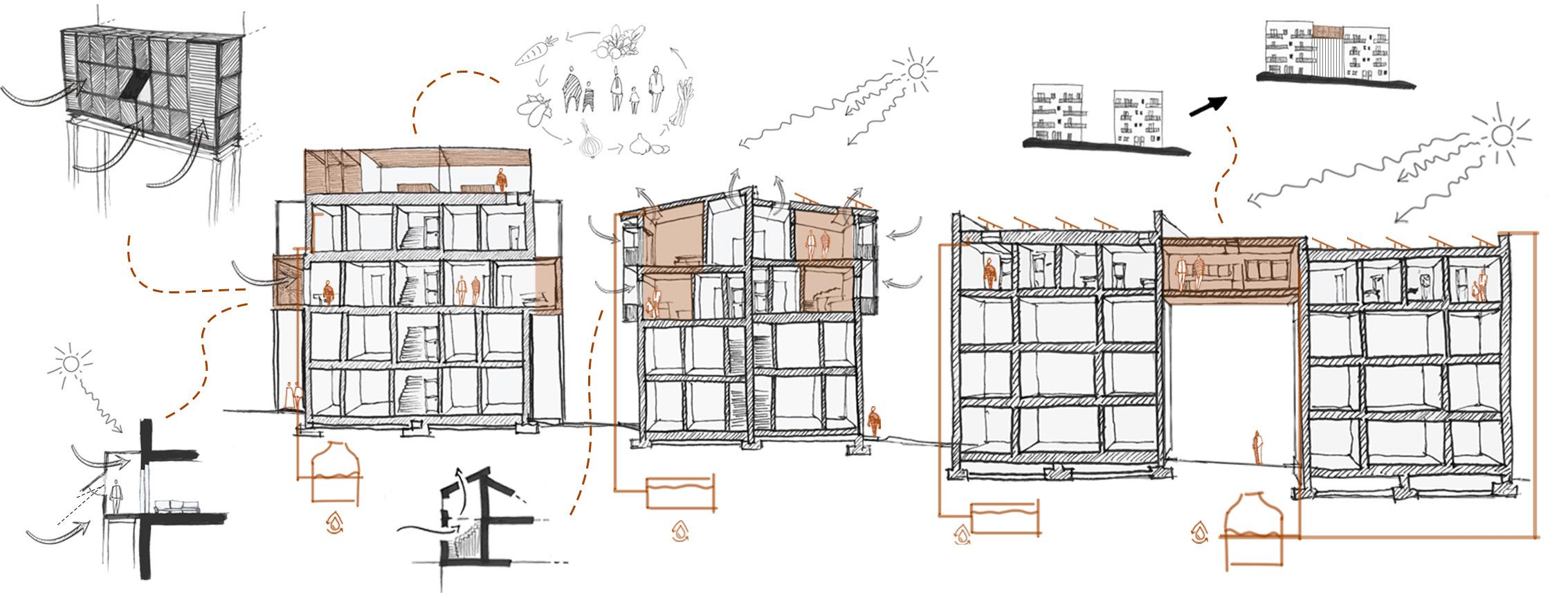

CONNECT - horizontally
CONNECT - vertically
10 Fiamma Morselli Portfolio
11
The PARASITE INTERVENTIONS involve services for the community to engage the people and enrich their living conditions. The interventions involving the ground floor see an opportunity for public use of the spaces due to the easy accessibility. The interventions that involve the top floor demand a system of public accessibility: an outside external lift and a staircase that can become a type of second skin of the building.



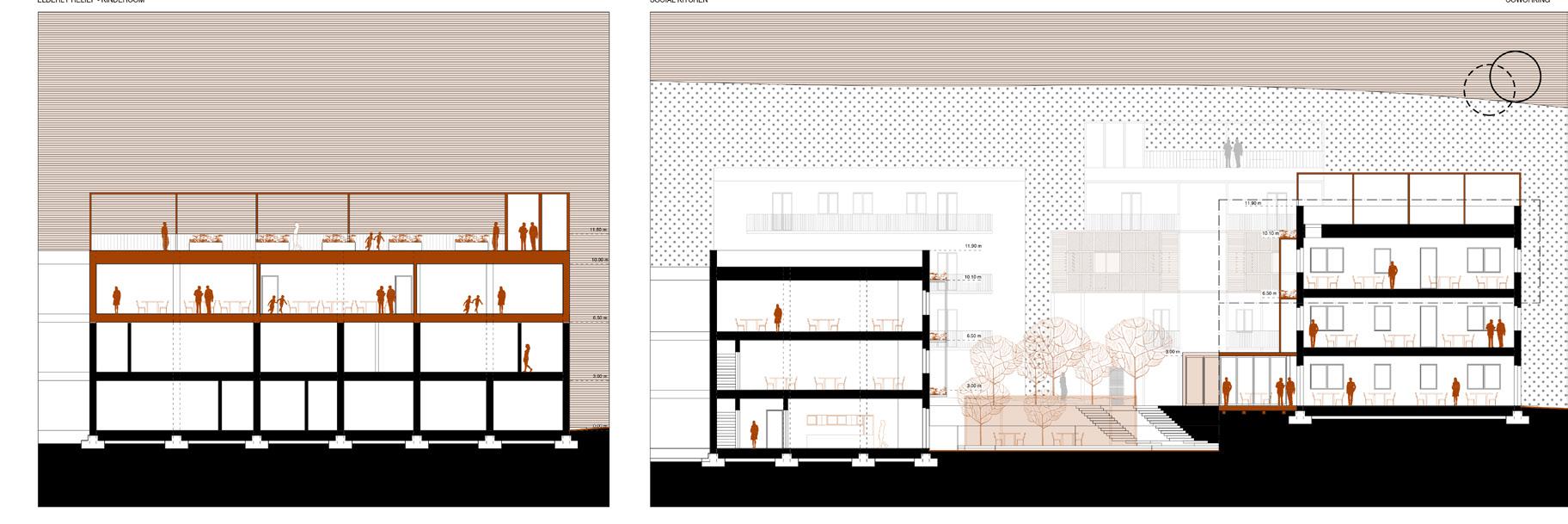
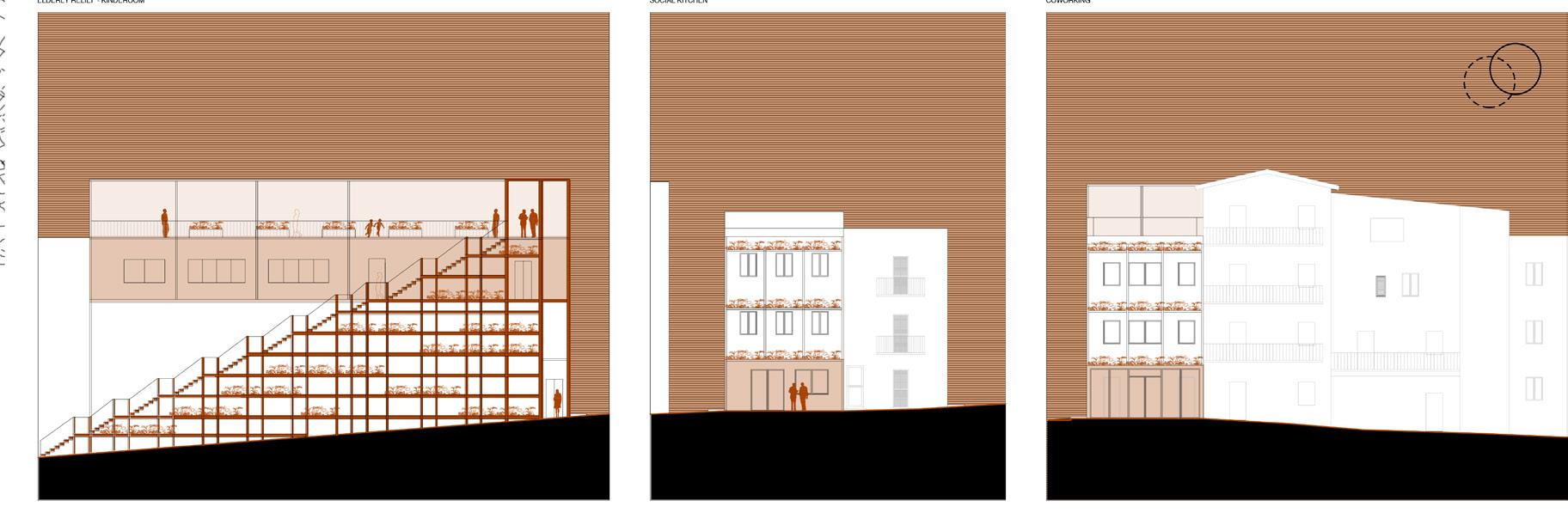
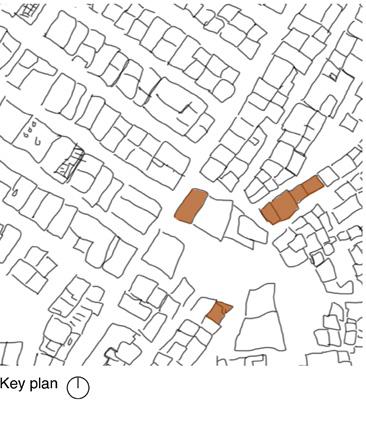
Front BB’, Str Provinciale 80 n° 167-165
UNITE HORIZONTALLY - elderly relif kinde haus
Front DD’, Via Ospedale 2
EXTEND - social kitchen
Front CC’, Via Archimede 102
EXTEND - coworking
DETAILS
SECTION AA’
PLUG IN - MASHARABIYA DETAIL
SECTION AA’
Section BB’, Str Provinciale 80 n° 167-165
UNITE HORIZONTALLY - elderly relif kinde haus
Section CC’, Strada Provinciale 80
EXTEND - social kitchen coworking

FRONT AA’
-
PLAN AA’
PLUG IN - MASHARABIYA DETAIL
PLAN AA’
SECTION CC’
EXTEND - RETROFIT DETAIL
13 Key plan
PLUG IN
MASHARABIYA DETAIL
SABAT
CONNECT SABAT DETAIL CONNECT
DETAIL
Rifugio Aosta
Design workshop
Location: Bionaz AO
Aosta Valley - Italy
Year: 2021
Project: Alpine architecture design

“Atelier 2000 - scenari di progetto in alta quota”
Professor: Dini Roberto
Video: https://www.youtube.com/watch?v=NGZG4DLkZEc

The workshop took place in an alpine refuge located at 2000 m.a.s.l. immersed in the rural landscape of the Aosta Valley, it saw several interventions and comparisons with experts including alpine guides, geologists, engineers, designers and builders of high altitude structures.

The workshop started with the analysis of a specific site with the aim to illustrate the issues and the emerging problems in this particular area, providing knowledge and methodologies with a multidisciplinary approach also applicable in others contexts with a high landscape value.
The project addresses a strategic plan for the sustainable development of high mountain areas by proposing an itinerant “mountain education” path and a plan for the relocation of the Aosta Refuge and the proposal of the new structure.
14 Fiamma Morselli Portfolio
Old Rifugio Aosta
New location
Rifugio Aosta
3rdStop
Glaciers and climate changes

2ndStop
Learning how to read the territory
user/need - meta-project

USERS
Mountain climbers
1rst Stop Flora and Fauna
N
Educational Path - New itinerary proposal
New location - project area
Reception Research Monitoring and survey Training
Previous location
Boulder Education program of outdoor mountain activities

NEEDS
sleep / shelter / eat
Ski mountaneers sleep / shelter / eat sleep / shelter / eat / teach
Alpine guides Cyclists

Hikers
sleep / eat sleep / eat
Refuge owner management / reception
Students didactics / learn / conscious tourism
Technicians researchers
monitoring/ study / research
17 16 Fiamma Morselli Portfolio
volume combination
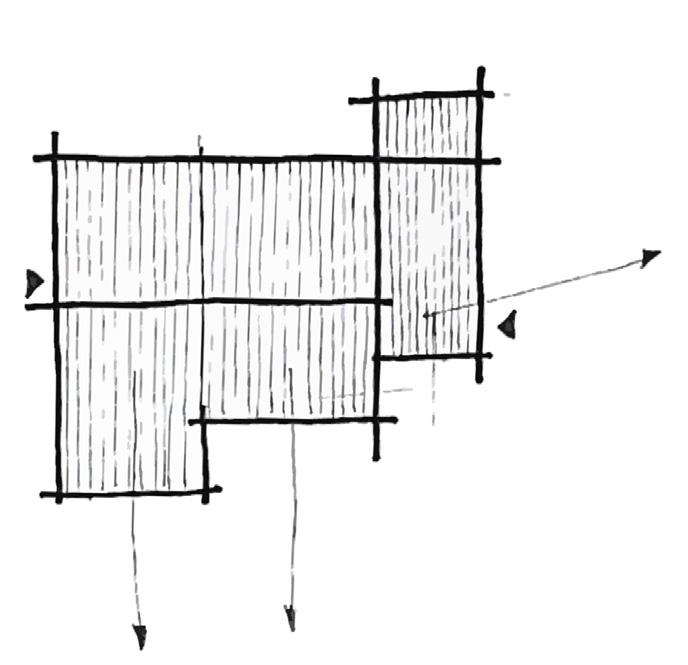



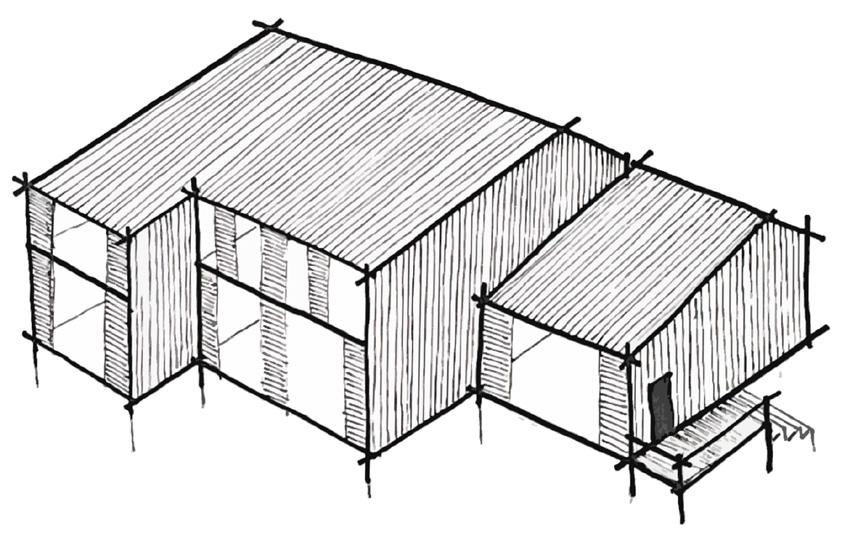
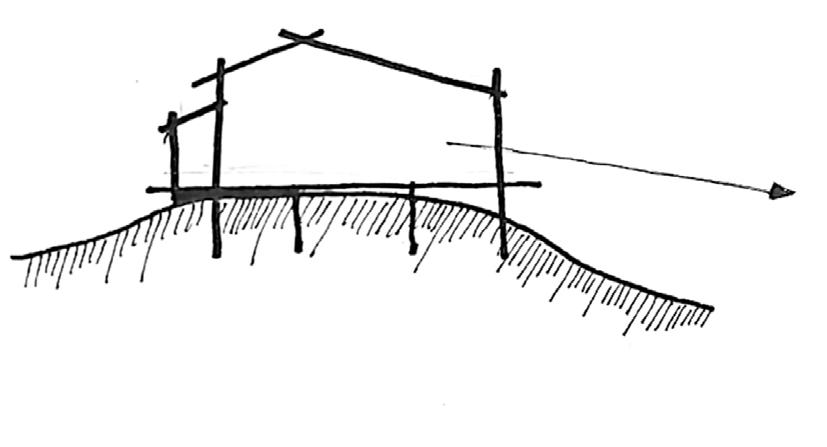



combination and juxtaposition of winter space combination and integration of winter space
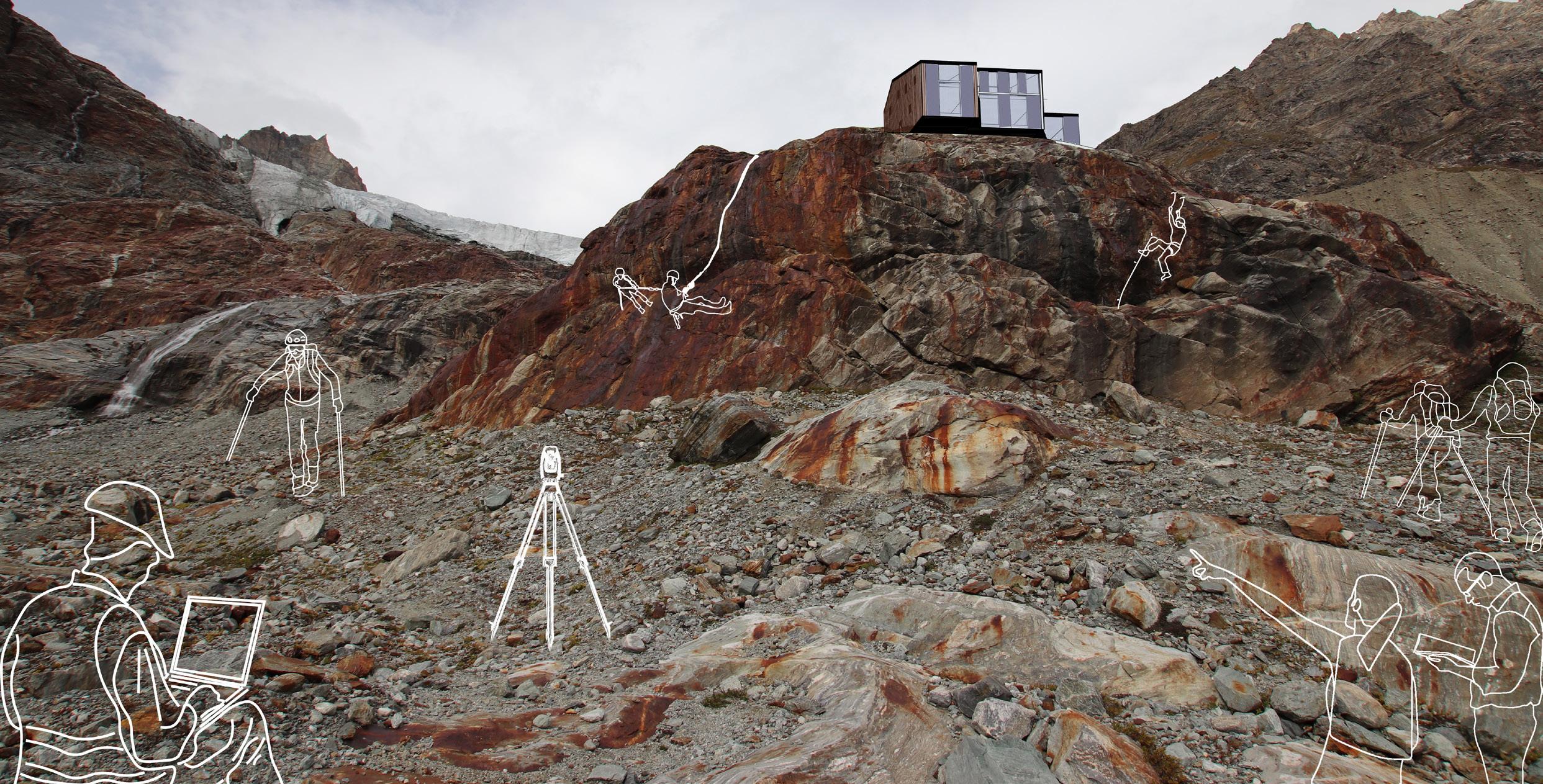

water collection through fondaire
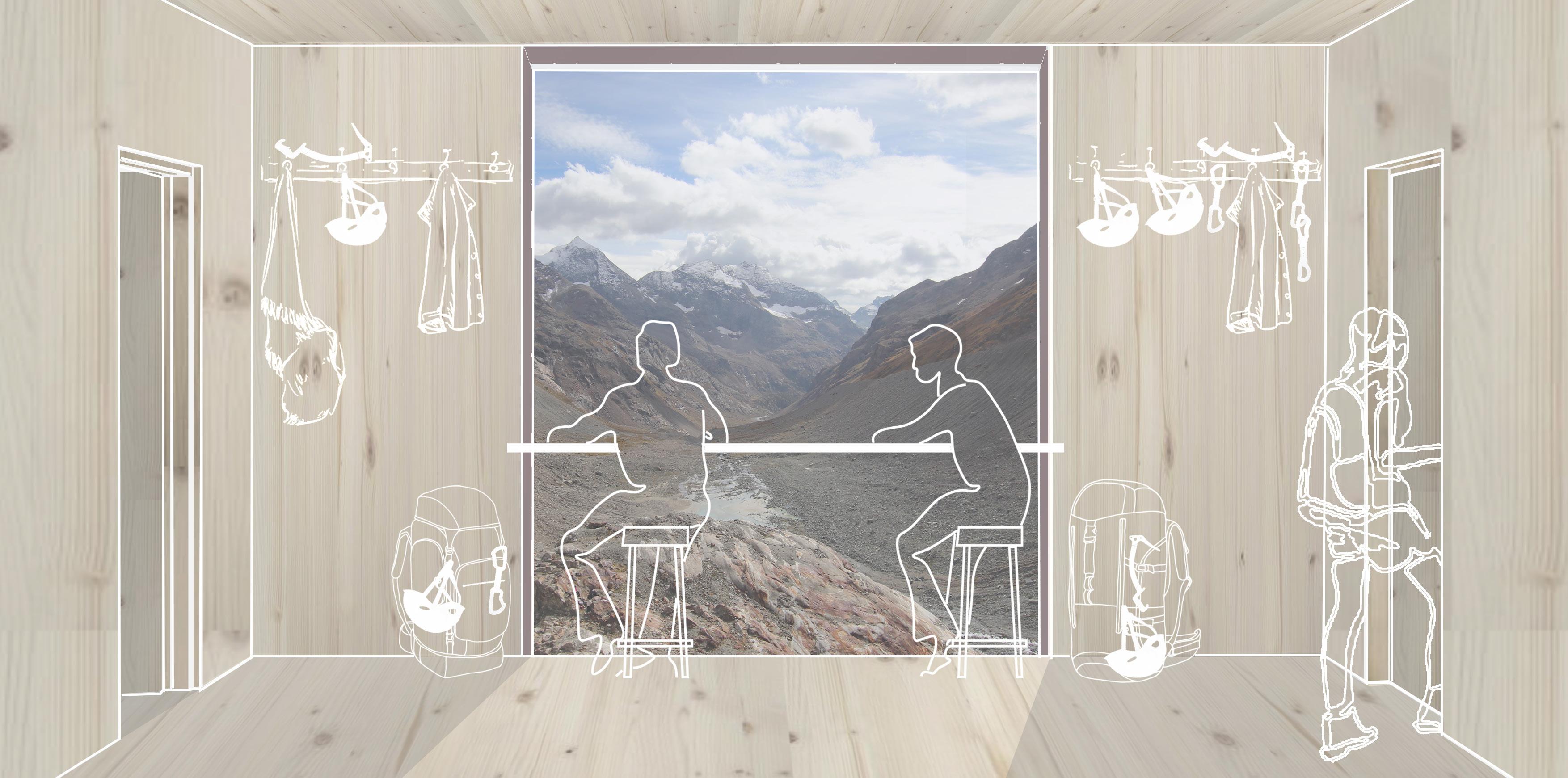
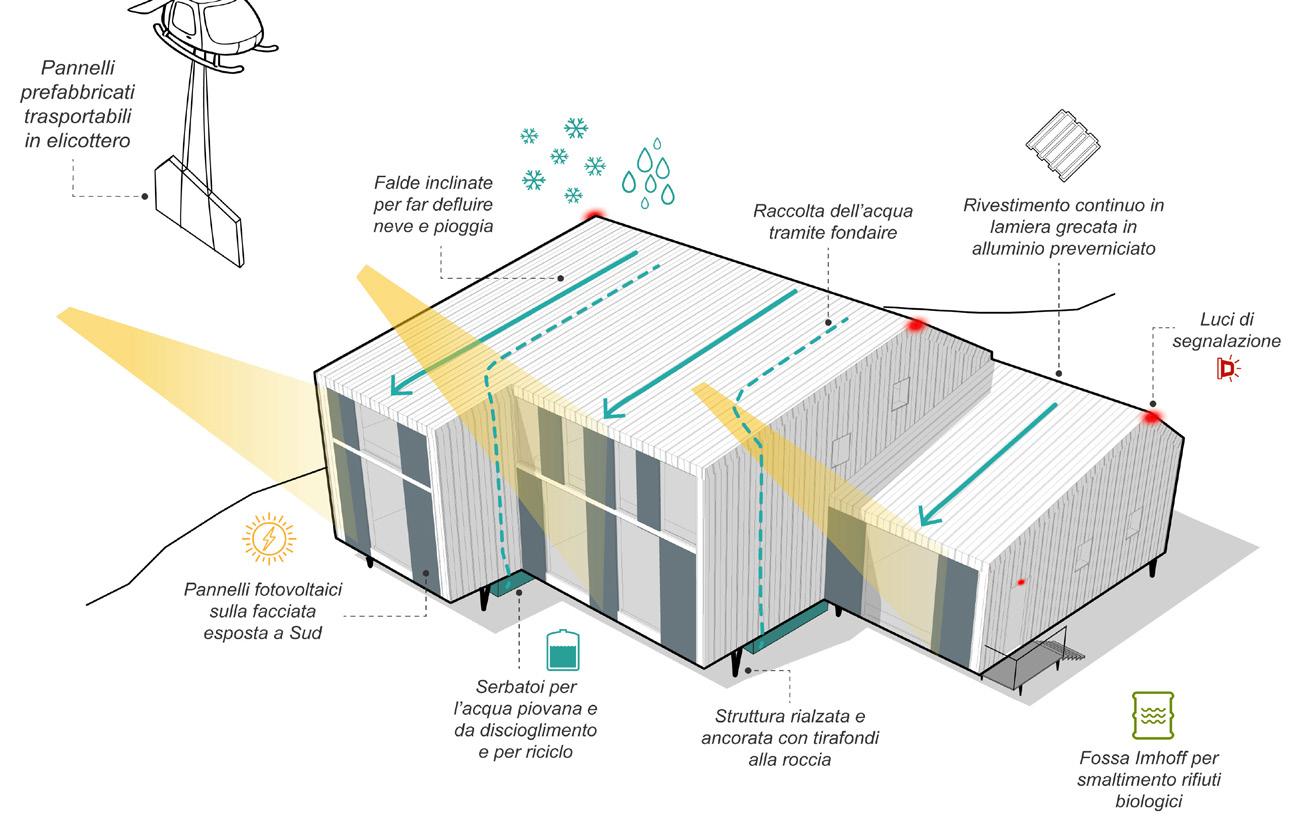
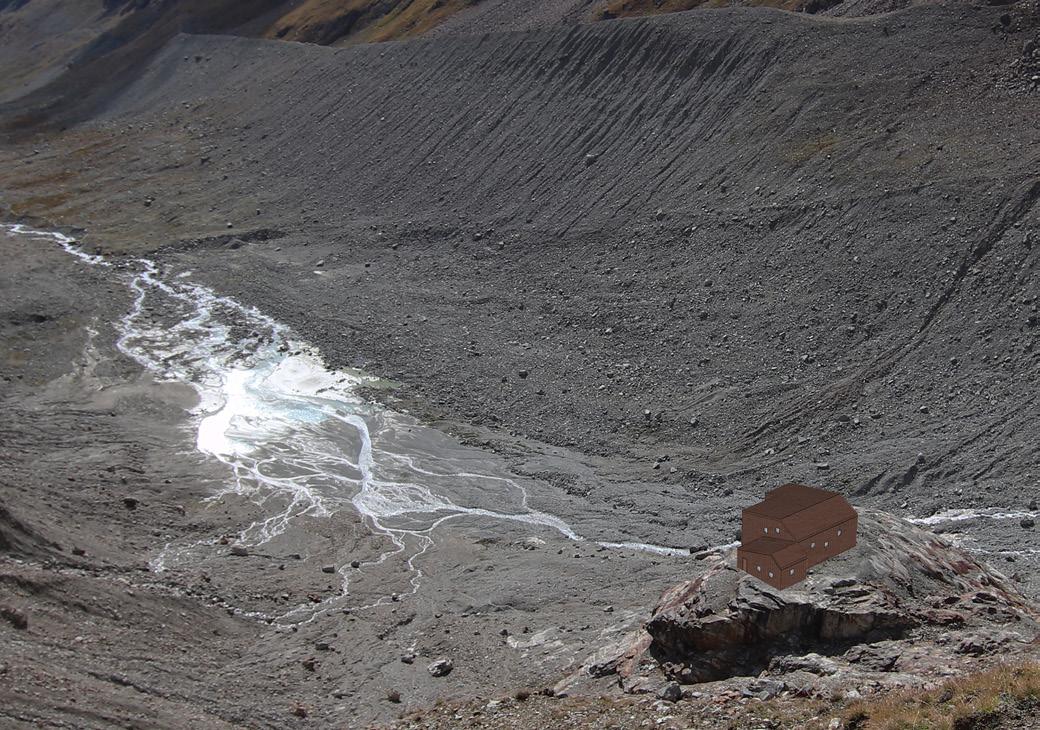
signal lights

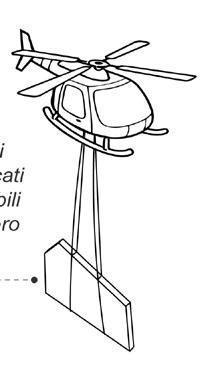
18 Fiamma Morselli Portfolio
imhoff pit for biological waste disposal
raised structure secured to the rock with anchor bolts
rainwater and melted snow tank for water recycling
continuous covering in corrugated sheet in pre-painted aluminum
photovoltaic panels on the south facing facade
prefabricated light panels transportable by helicopter
pitched roof to allow water and snow flow
Night view of the new structure
Top view of the new structure
INTO THE RIFT
Design studio
Location: Arpy - Morgex AO

Aosta Valley - Italy
Year: 2020/2021
Project: Design studio
Architectural and urban design
Environmental control systems

Advanced Environmental performance
Professors: Dini Roberto
Thiebat Francesca
Serra Valentina
Video: https://www.youtube.com/watch?v=ZKxnF-VcZnE
The intervention area currently presents a hostel divided in four buildings, three for rooms and one for common areas. The territorial analysis focused on the sport vocation of the Valdigne region, it was decided to maintain the accommodation function of the structure, focusing the attention on different types of users and given the central geographical location another primary function closely linked to the sporting field is that of an educational centre focused on “living the mountains”. The aim of the project is to pursue and spread environmental education and respect for the mountain landscape.
The intervention preserves the integrity of the pre-existing structure, intervening to solve the critical issues of the distribution system. The new connection develops underground not to add additional volumes in an already largely built area.This intervention superficially manifests in the form of a rift which, through a geological metaphor, splits the project area along its entire length. On the surface this emerges with transparent prismatic volumes.
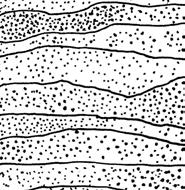
The intervention involves major excavations in the soil and given the large amount of earth volume, the choice is to reuse it for the construction of the wall structure of the underground level. The intention is to create a strong contrast that distinguishes the materiality of the hypogeal environments from the transparency of the prisms on the surface whilst choosing eco-compatible materials
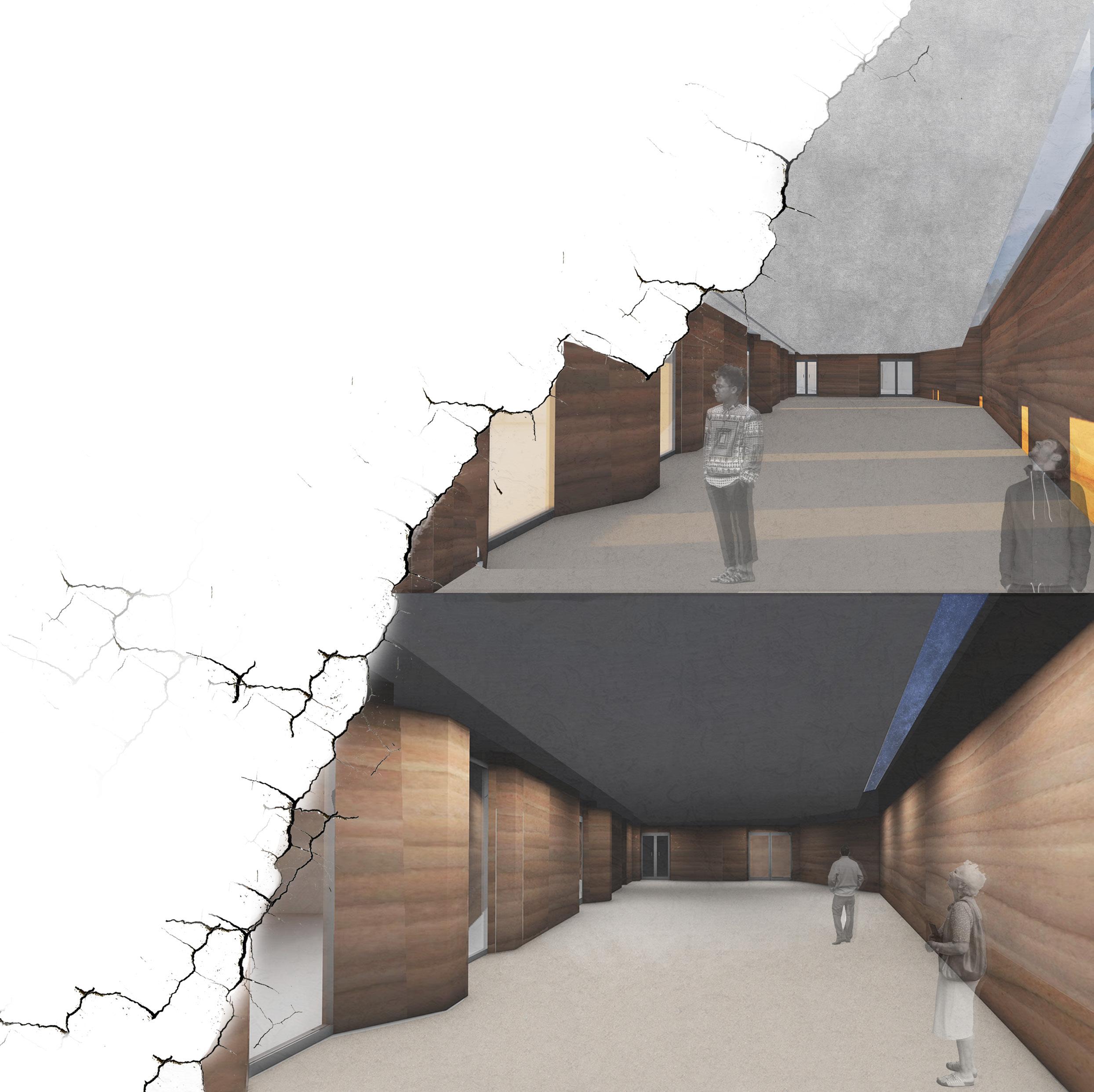
20 Fiamma Morselli Portfolio











01 Vehicular mobility Before 02 Vehicular mobility After 03 Pedestrian mobility user/need - meta-project NEW ACCOMODATION FACILIETIES AND MOUNTAIN EDUCATION CENTRE Sportsman Sleep Eat Education Relax Services Families Staff P1 PT P-1 NEEDS USERS SPACES 23
GROUND FLOOR PLAN
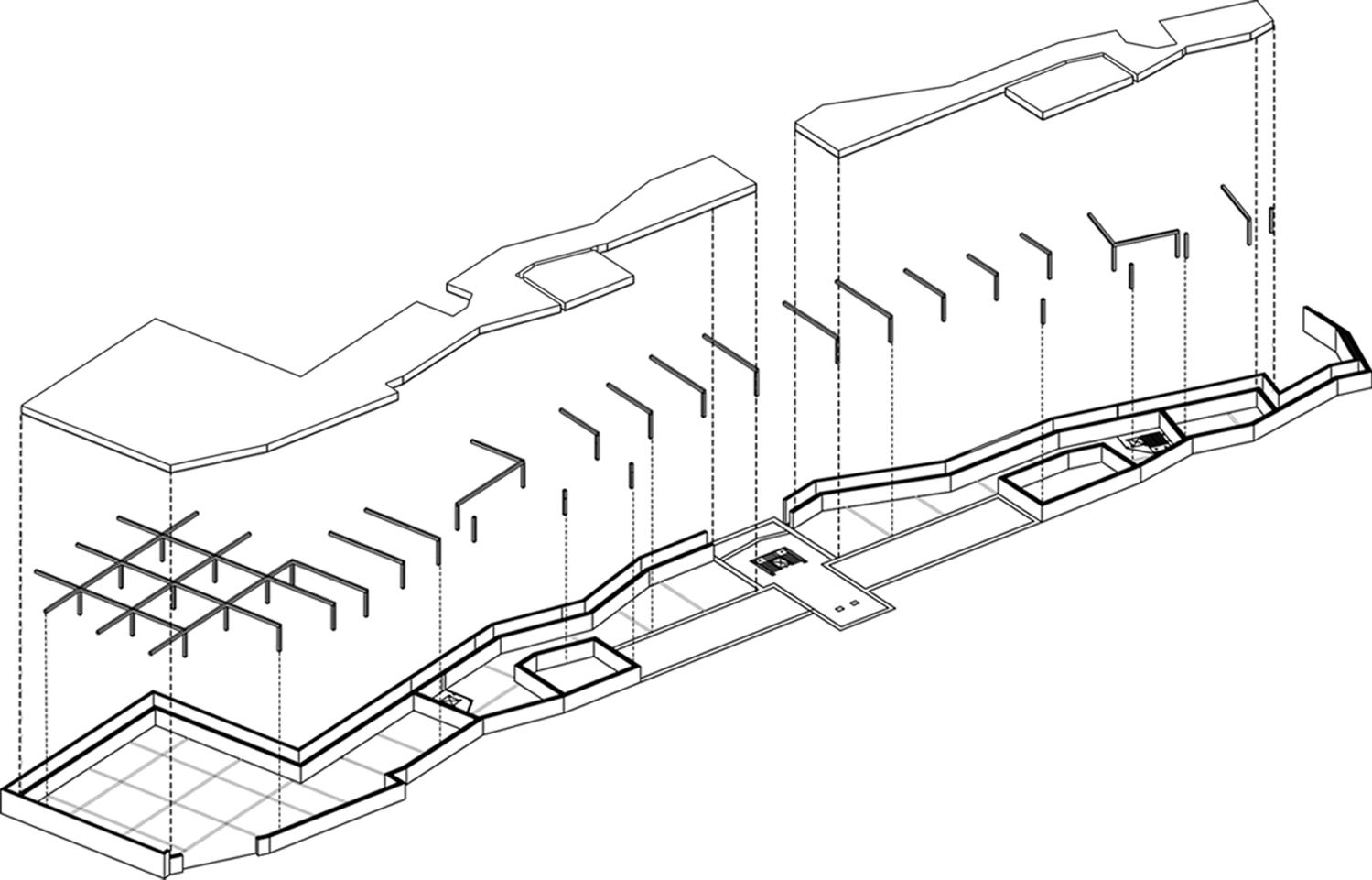

Reception
Restaurant and kitchen
Rooms
relax area and Bar
Kinder house
Common kitchen
Laudry Warehouse
Prisms
structural concept steel core and structural glass with photovoltaic cells
Gym
Sauna
Relax area
Classrooms
multifunctional spaces
Ski rental
Bike rental
Hypogeum connections
structural concept
frame structure with concrete pillars and rammed earth wall
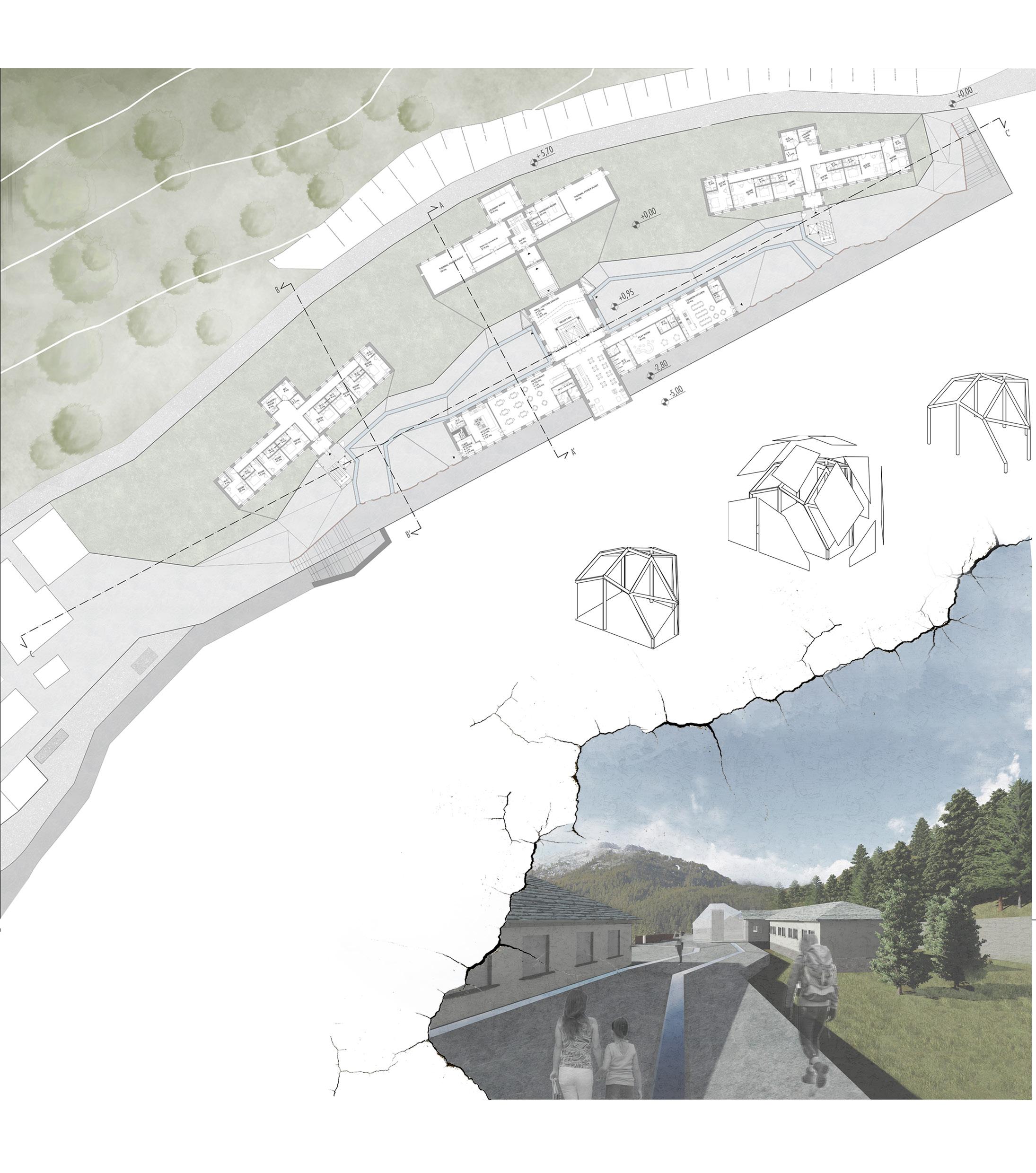
24
Fiamma Morselli Portfolio
N 25
HYPOGEUM FLOOR PLAN
N
RAMMED
EARTH WALL
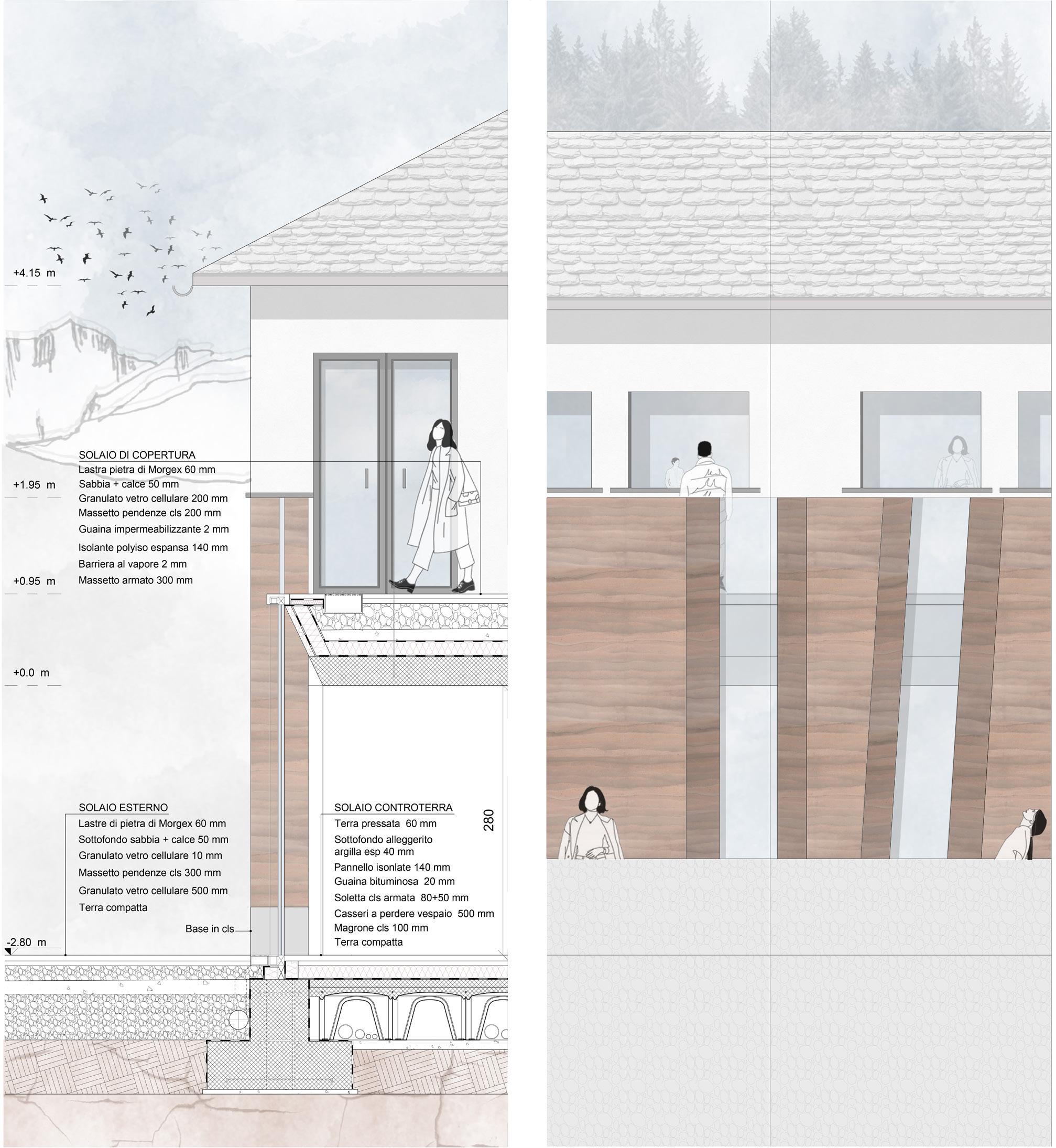
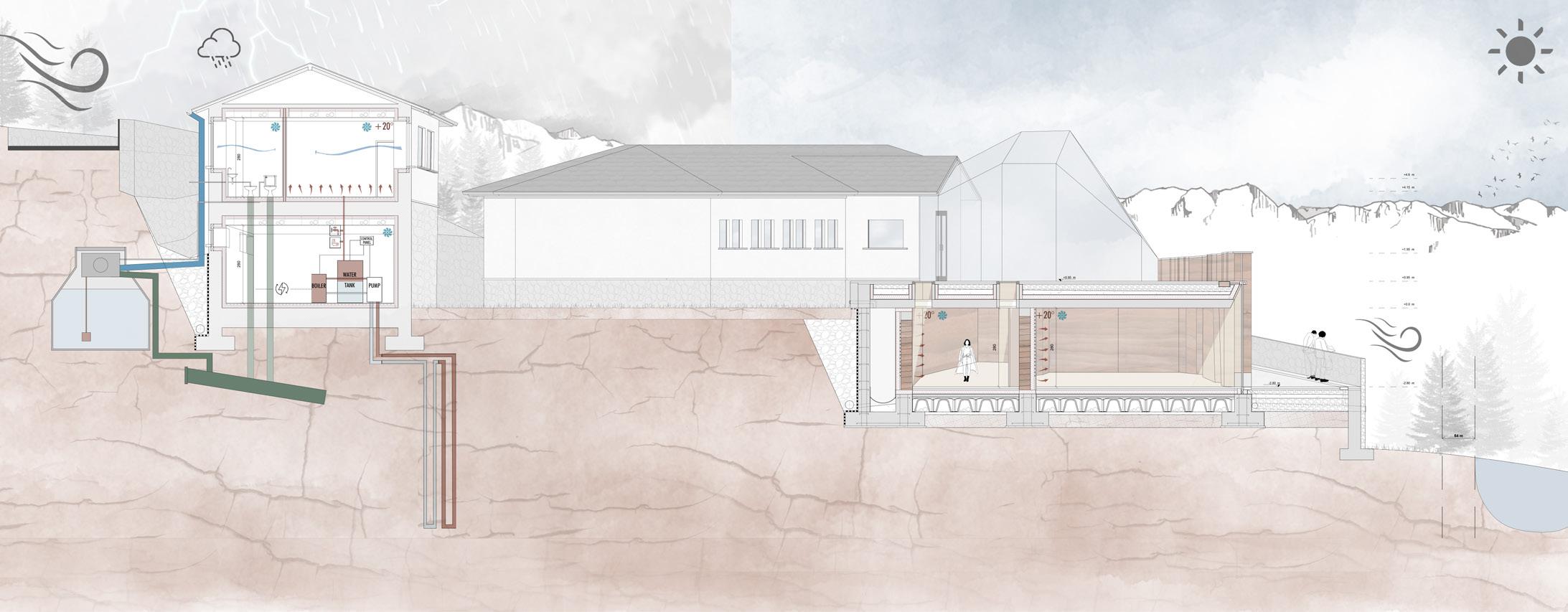
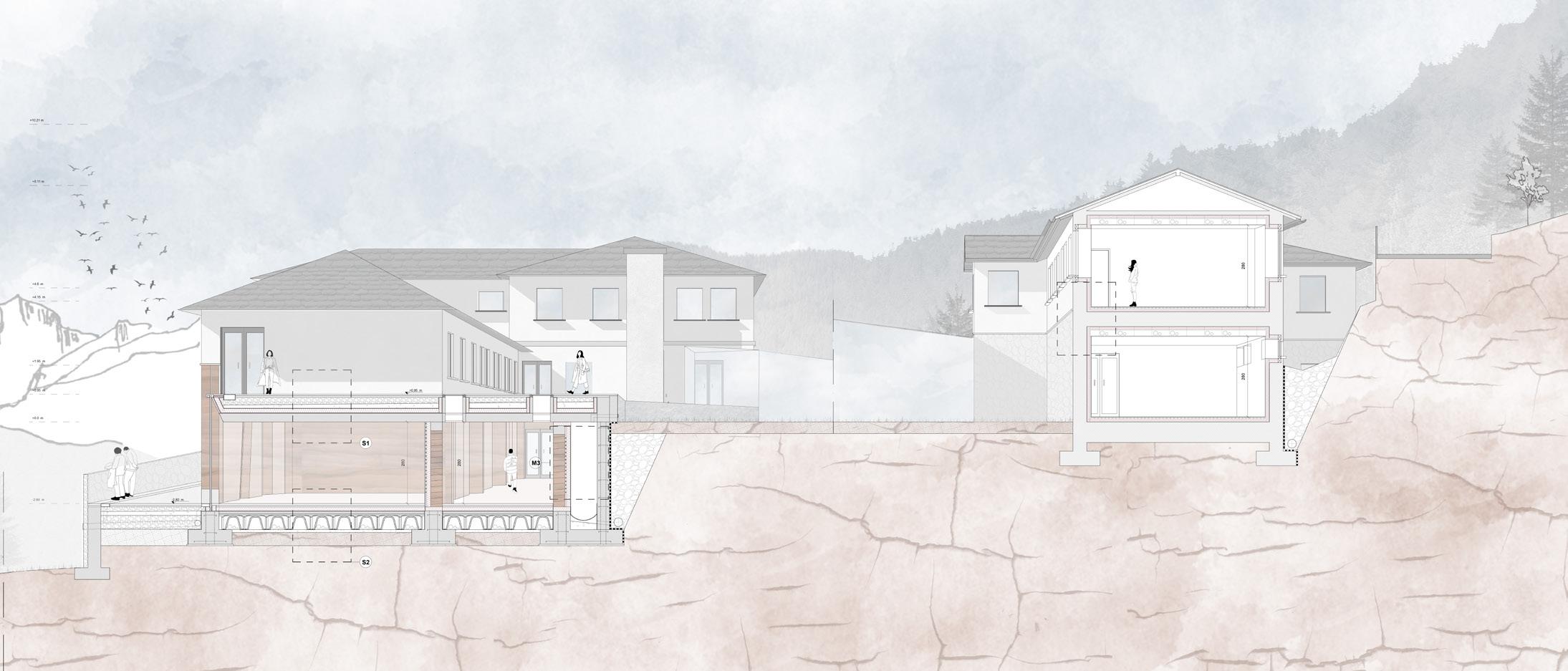
Pisè technique
Terra stabilizzata 400 mm Isolante polyiso rigido 14 mm Pannelli radianti in argilla 40 mm Intonaco a base di argilla 20 mm
27 26 Fiamma Morselli Portfolio Section BB’ - NE
Detail Section Front
Section BB’ - SO
FoRTI student TEAM
Autoconstruction workshop
The project involved the restoration of a traditional stone building in Ghesc.

Location: Ghesc, Montecrestese VB
Piemont - Italy
Year: 2021
Project: Restoration and retrofit of a stone building
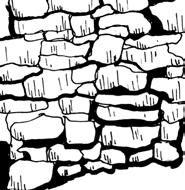
Rapresentative: Bocco Andrea

In collaboration with: Associazione Canova Ghesc Lab
Video: https://www.instagram.com/p/CVpjmSMPxB0/
Student team contact:

Instagram: forti.polito
Facebook: Forti
The first phase involved a theoretical course in collaboration with professionals, artisans and professors of the Polytechnic of Turin.
The second phase saw a “hands on” approach in the worksite. Here the team first completed the completion of the stone wall structure, subsequently the construction of the internal lime-hemp insulation and, finally, the construction of the collaborating screed in reinforced concrete.
The experience of the student team and the practical aspect that characterized this work were very formative and fundamental for the understanding of how a construction site works and the organization of this type of activity in relation to the rural context in which the village is located.
28 Fiamma Morselli Portfolio
The renovation has seen as protagonists the use of NATURAL materials in harmony with the strong presence of TRADITION and NATURE.
Interventions
Stone drywall construction where missing

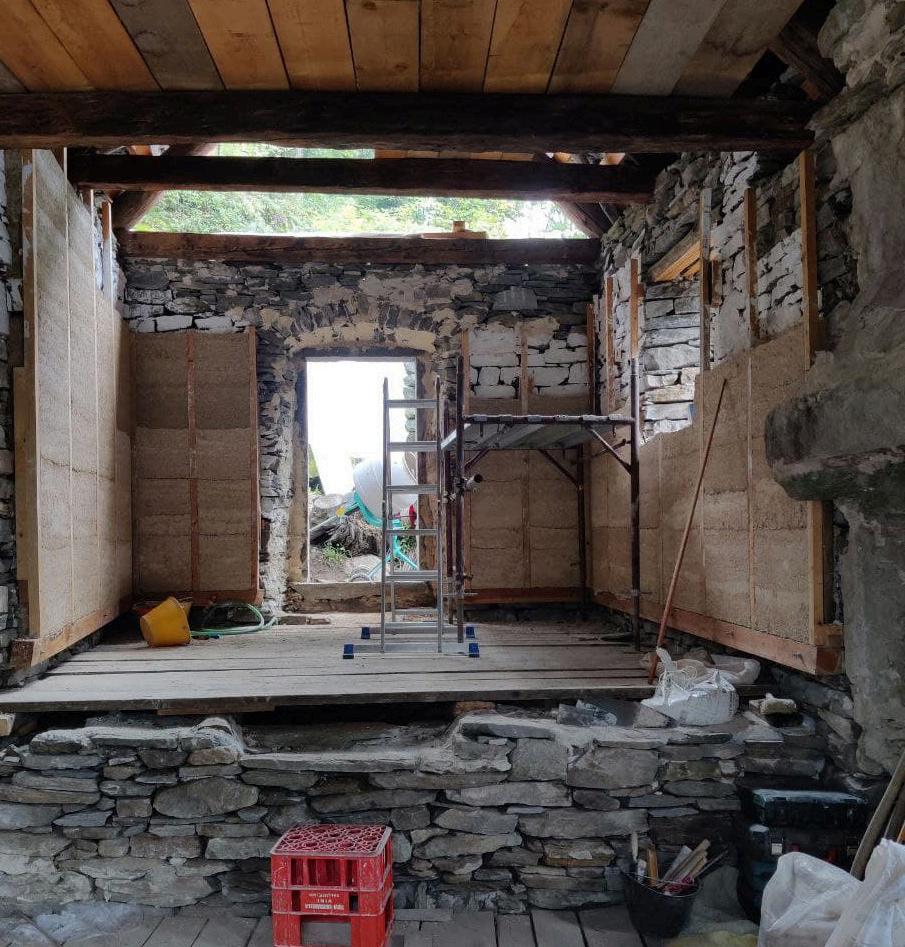
Hempcrete wall thermo insulation
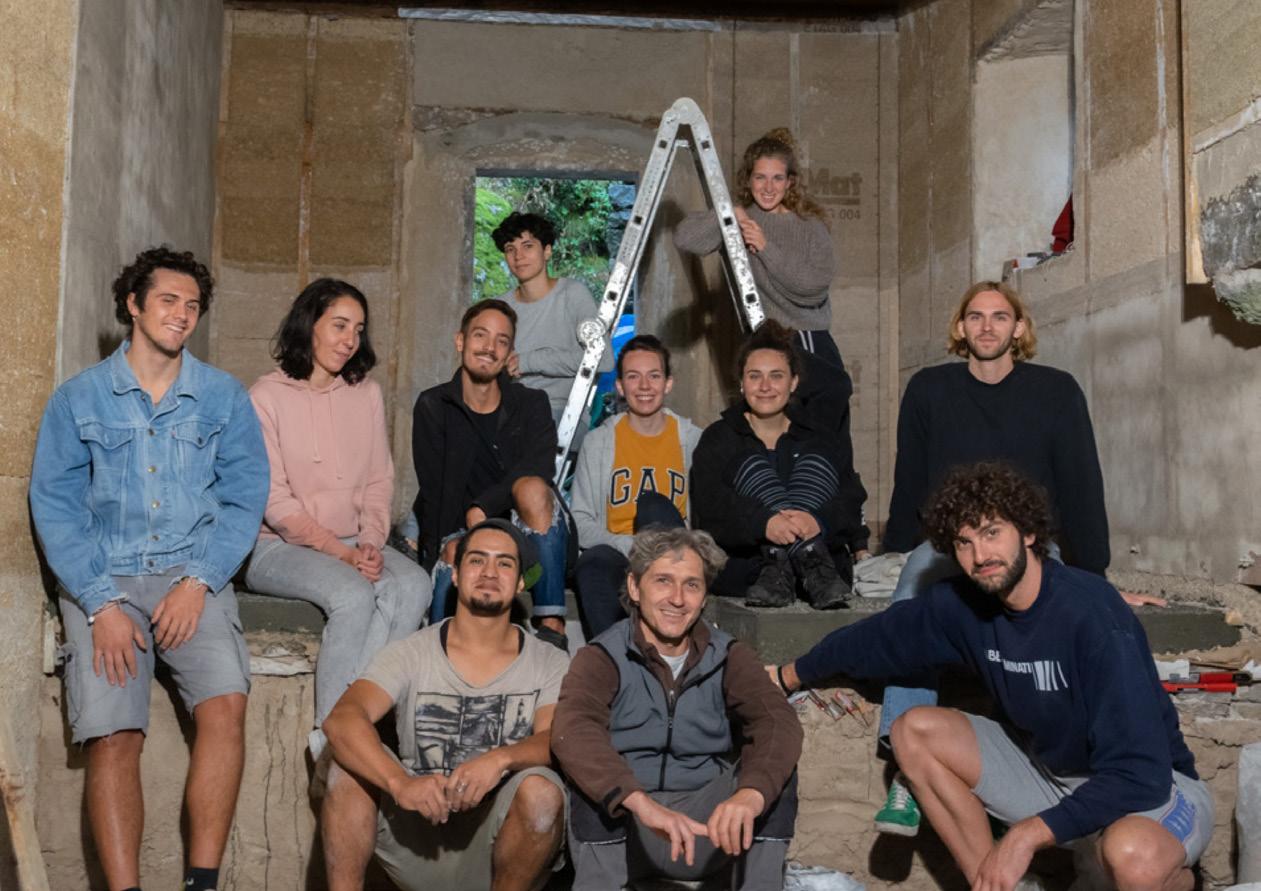
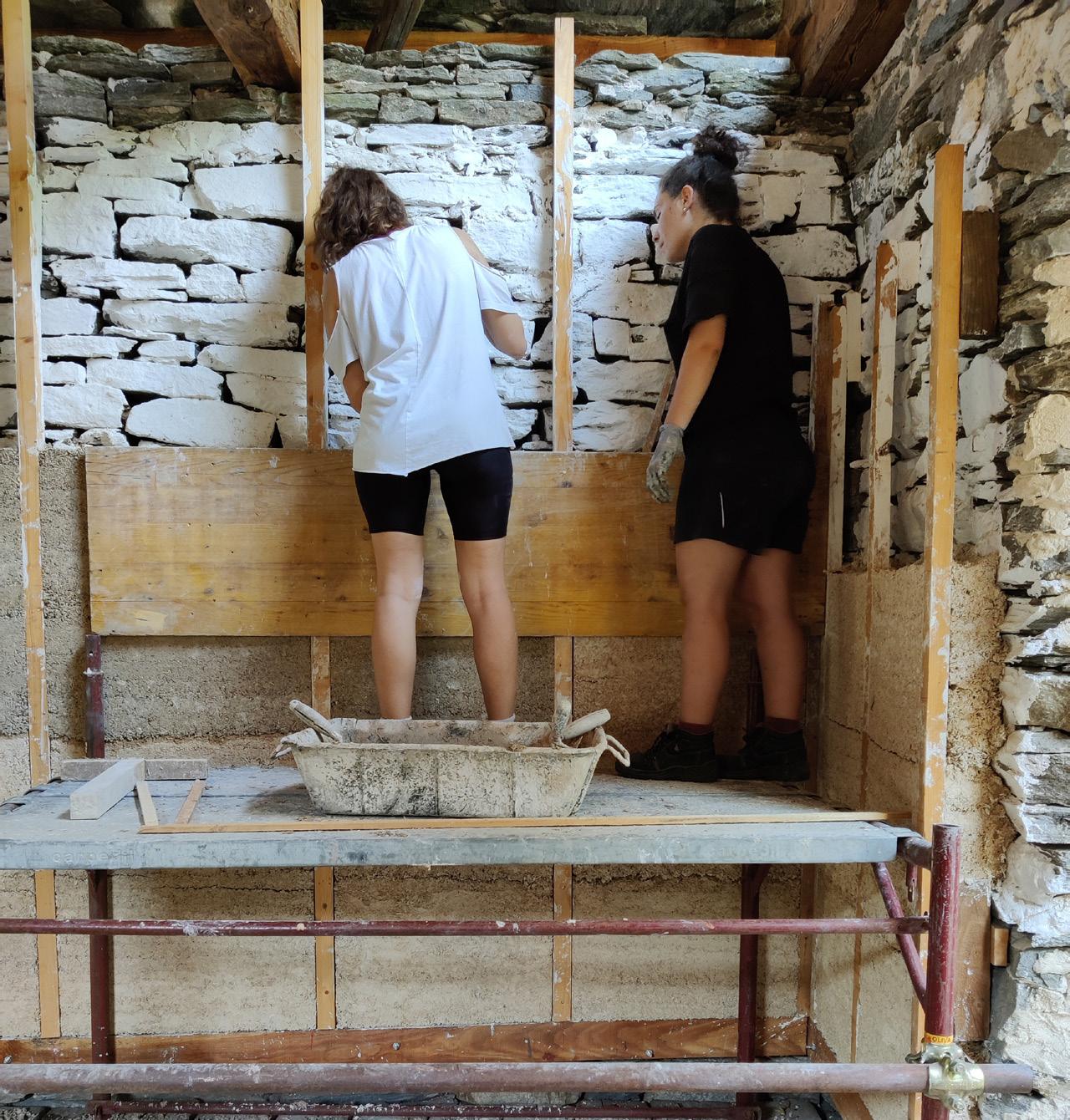
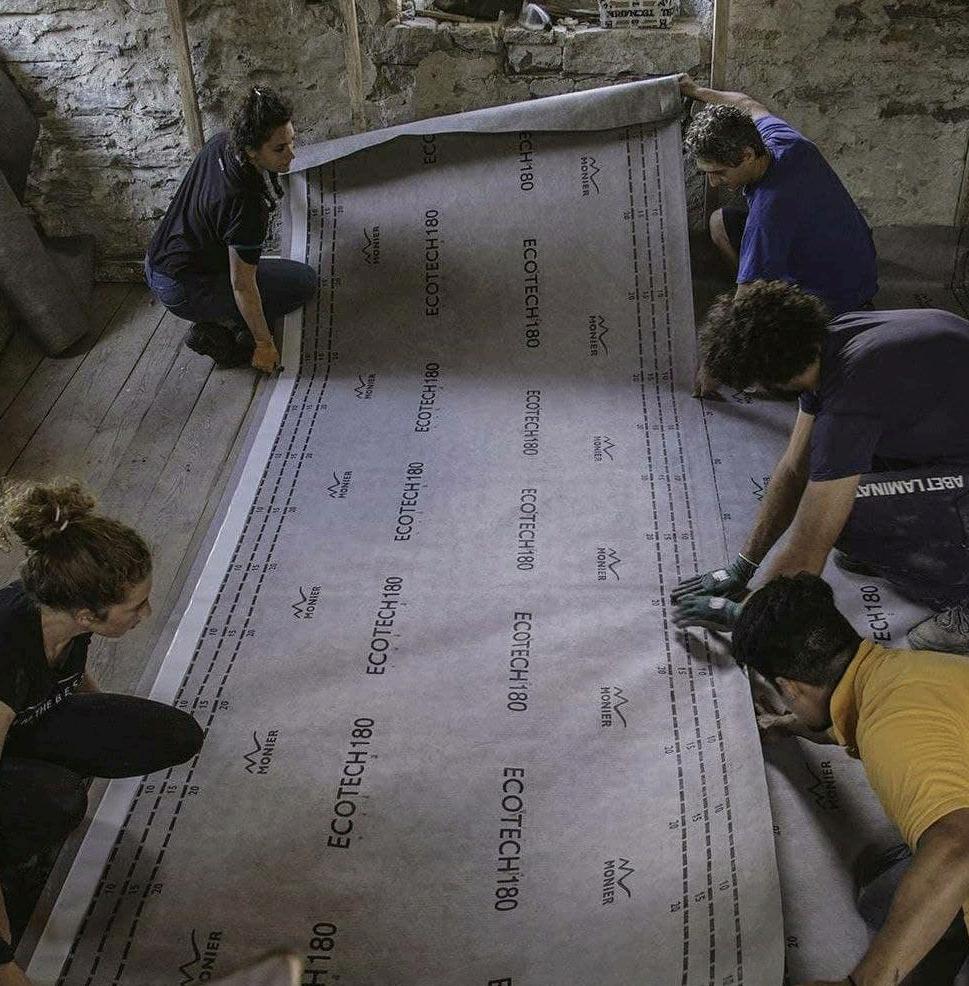
Hemp roof thermo insulation
Lime plastering of interior walls

30 Fiamma Morselli Portfolio
The site and the student Team in Ghesh - Montecrestese


























































































