

EXTRUSION

HEART ON THE TOWN
Prof. Maynard Leon


EXQUISITE CORPSE







PROFESSIONAL WORK Joseph and Joseph Architects



EXTRUSION

HEART ON THE TOWN
Prof. Maynard Leon


EXQUISITE CORPSE







PROFESSIONAL WORK Joseph and Joseph Architects
Overlapping and expansion of voids throughout the structure to create a linear scheme that can be understood as a system of different operations working together to produce a dynamic object. A themed project also allows more control over all aspects of the design, evoking a sense of excitment within these evocative drawings. This allows us to encounter moments that would normally vanish from our sight but this way they become visible and share a new purpose.
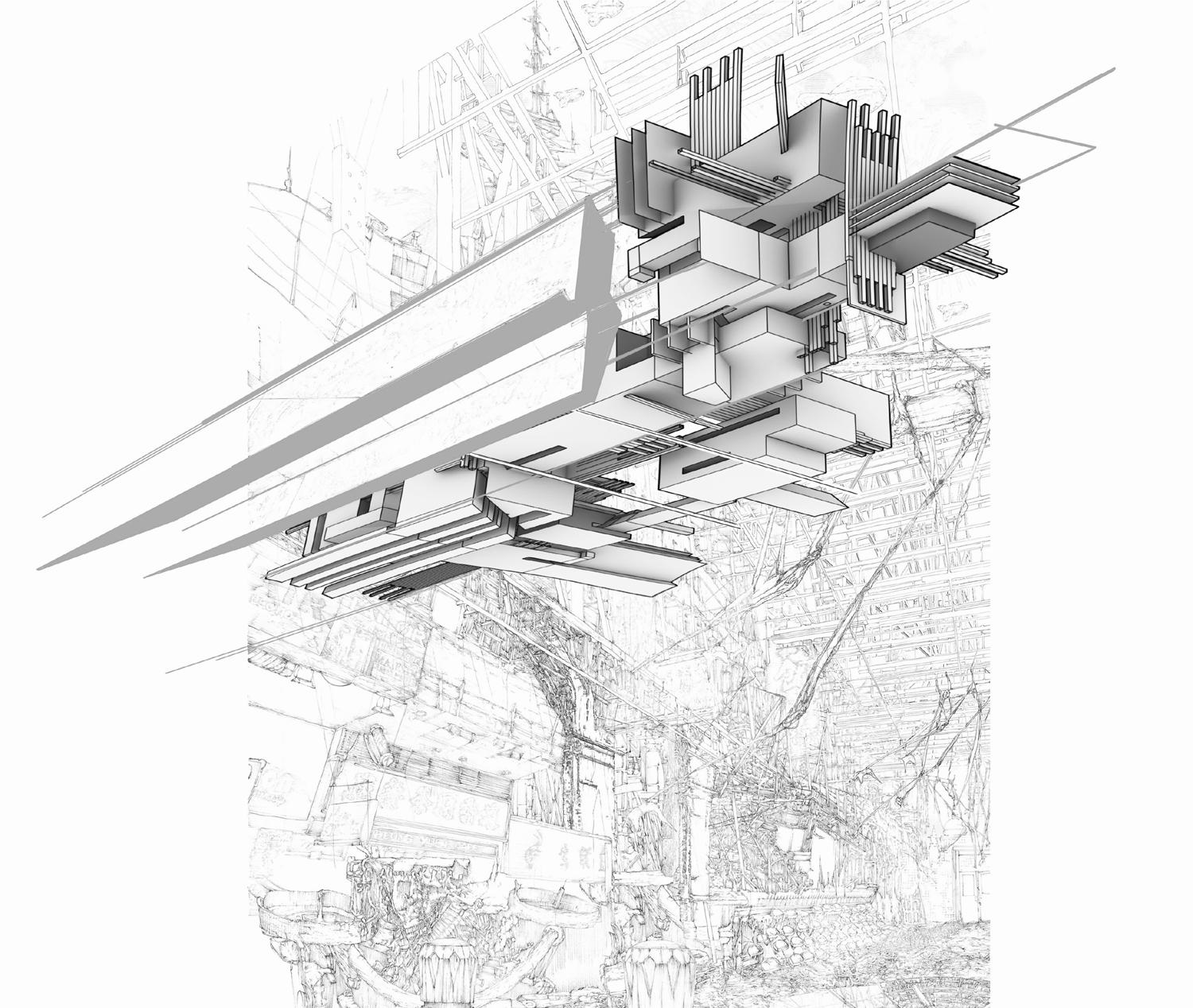
Section and Plan Drawings
3D DESIGN RESEARCH STUDY PROJECT:
Fall 2020, Brian Richter’s studio
Project Analysis
Focus of the project was to analyze unique spatial conditions that emerge as surfaces begin to overlap. Pattern and color act as an operative tool to connect the dots between linear elements. Transperency and reflectiveness also show up as materials collide with one another.

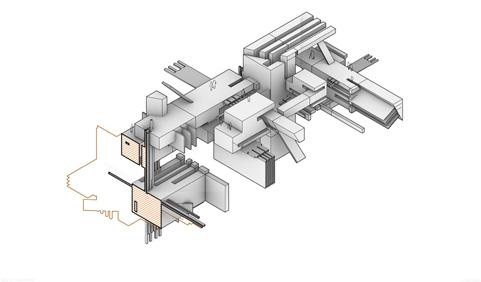


Plans
Separating my hatches and alligning them with dashed lines to relate them back to my original object which allows nice spaces to emerge.
Sections
Consistent outline of the orignal object allows a clear distinction between where exactly the object is being cut. Applying the arctic image also adds a nice contrast, allowing the sections to stand out.
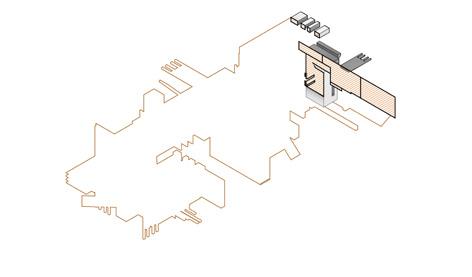
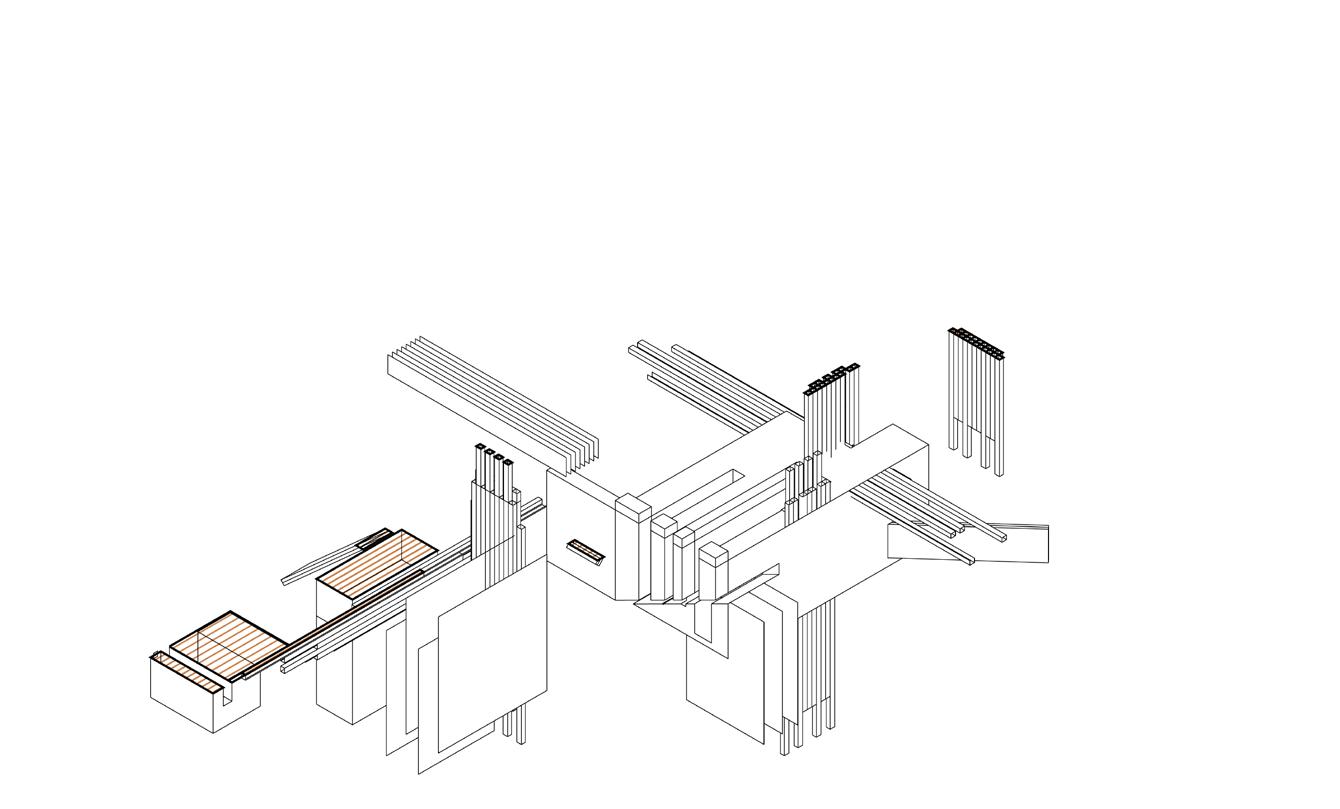

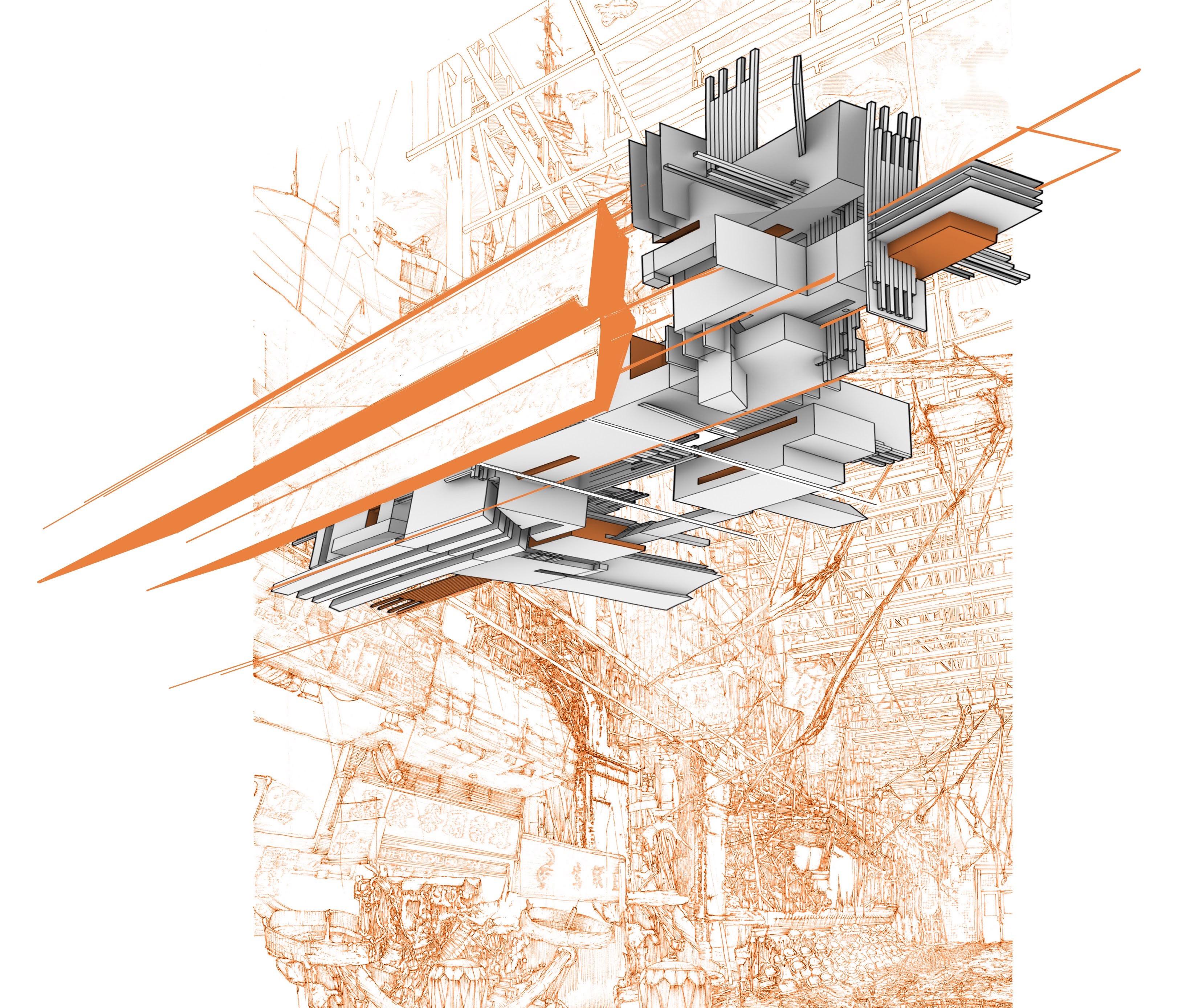
PROJECT EXTRUSION
A collage helps set the object in a unique environment thus producing even more depth and building up on the conceptual design. The lines create directionality and a sense of space while drawing the viewer in. The chaotic background allows the form to appear dynamic.
A blend of orange in this artwork allows the eyes to focus on the distinctive elements within the arctic view while spatially intensifying the object and its perimeters. The form begins to appear as something that is out of this universe.
PROJECT EXTRUSION



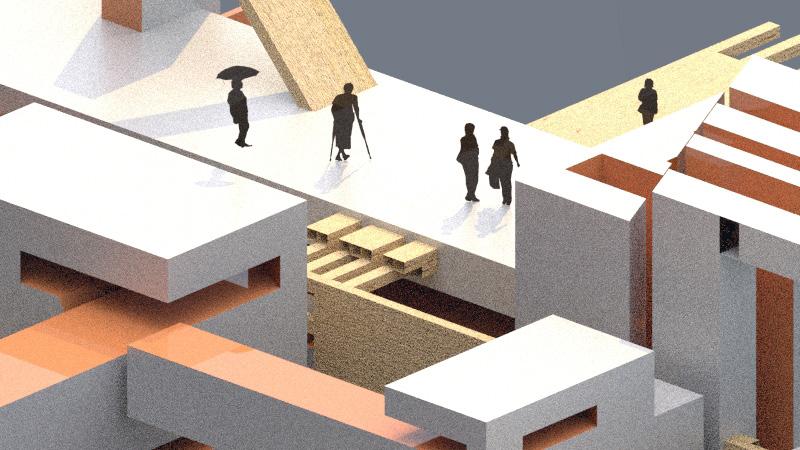
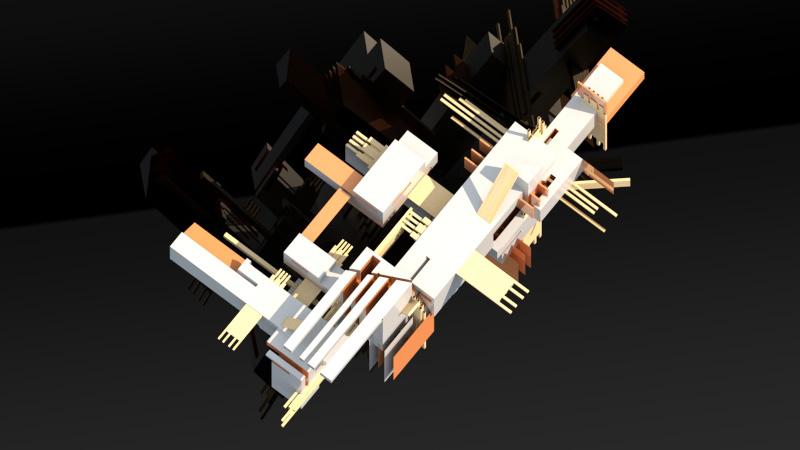



Specific color scheme was chosen for these renderings. Reflective and vibrant colors, such as orange and white were selected which quite nicely emulates these voided spaces, just as they are cutting through the large white masses, creating voids inside of them.
Orange and yellow also creates a warm and easeful environment, while white is more neutral and works well with the other color schemes. Black background also allows the object to stand out instead of blending in, resulting in a space like look for the viewers.
A series of cluster studies that produce various design concepts and allow the viewer to navigate through dynamic interior and exterior spaces. Several boolean operations across active masses begin to produce functional occupancy spaces throughout the form. Aimless yet intentional voids grant the object more depth and allowance. This project challenges the viewer as it demonstrates a utopian environment which one begins to question much like an immersive experience in virtual reality.

Iso, Plan & Section Midterm Drawings
OBJECT AND FIELD PROJECT:
Spring 2021, Jason Scroggin’s studio




This project fabricates a series of repetitive steps with a bunch of tweaking. This is done by manipulating surfaces as well as the field to form dense and occupied interior spaces that then become places for inhabitation. I also enlisted a series of experimentational and exploratory drawings, by messing around with color, scale, light and materials. Where we begin to notice nice spatial compositions between solids and voids and begin to highlight negative spaces. I initially began working with two different objects. One of them was a rectangular form while the other was ellipsoidal. Both were dynamic in their way, yet in some some moments one structure becames more exceptional and prominant than the other. Therefore it became a challenge to combine these two very different concepts into one conceptual design to be presented during the final review.

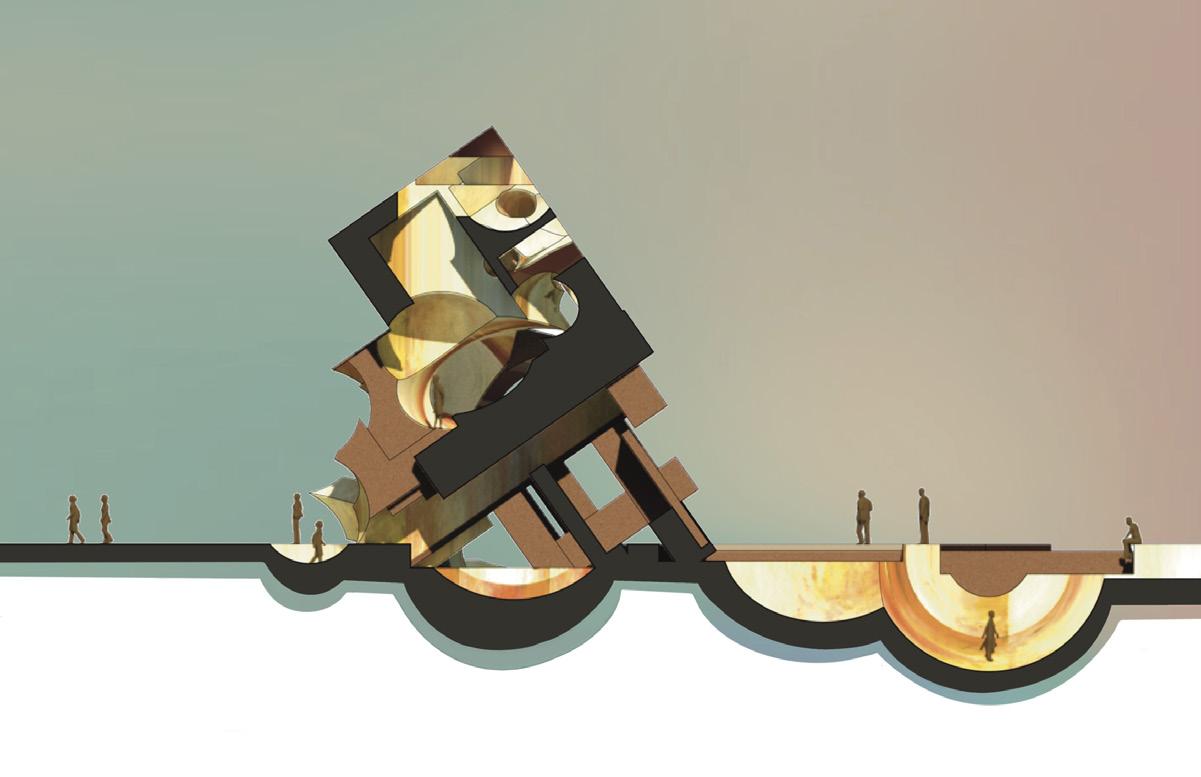
OBJECT AND FIELD PROJECT
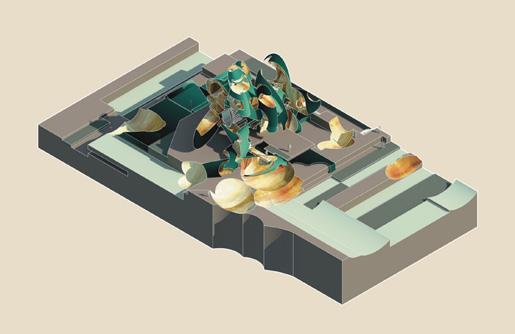
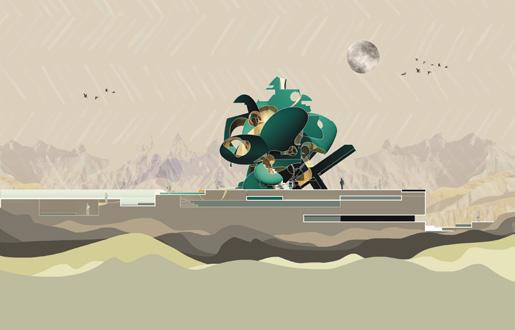

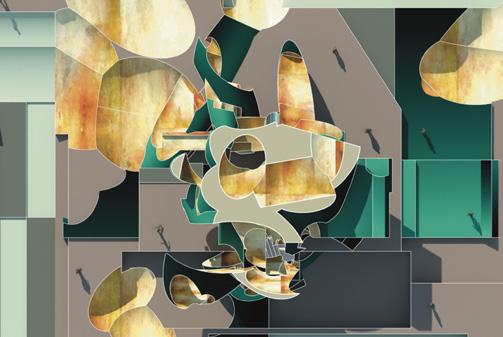


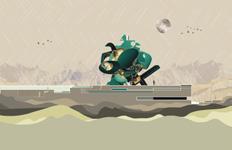

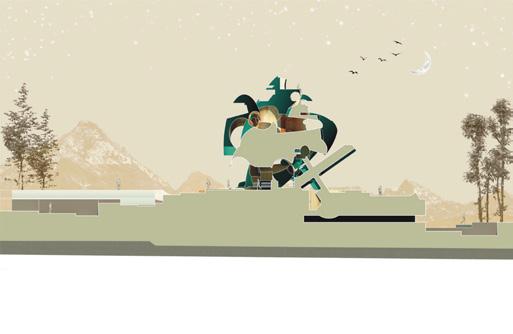
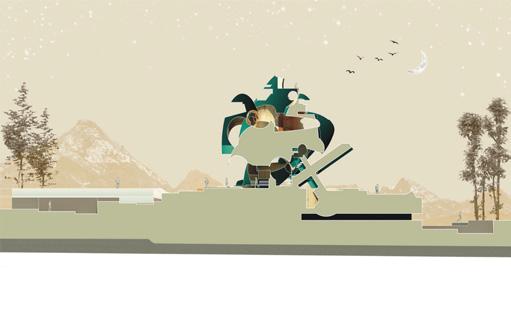
Final set of drawings including the Isometric view, Plan, Sections and Elevations. Drawings begin to articulate the push and pull of the solids and voids while placing the object in a functioning environment and unfolding unique spaces for inhabitation. Renders also depict the unique composition within the geometry while playing with light and shadow.

Idea for a visitor’s center for the University of Kentucky. Project was designed through extensive massing studies and qualitative and quanitative data gathered at the site located infront of the massive Willy-T-Young library near campus. Tasked to design at least three functional spaces for incoming and enrolled students. My project consisted of a reception room leading to a central gathering space and circulating through corridors towards the gift shop and gallery. In the basement, I decided to enlist a cafe as a seperate entity which is away from all the foot traffic happening upstairs. ADA compliant ramps and elevators also provide easy access for everyone entering and exiting the building. This project happens to be one of my most thoughtful designs as it deals with everyday challenges that come in to play while designing a building and give architecture a new meaning.

VISITOR CENTER FOR THE UNIVERSITY OF KENTUCKY: Fall 2021, Liz Swanson's studio
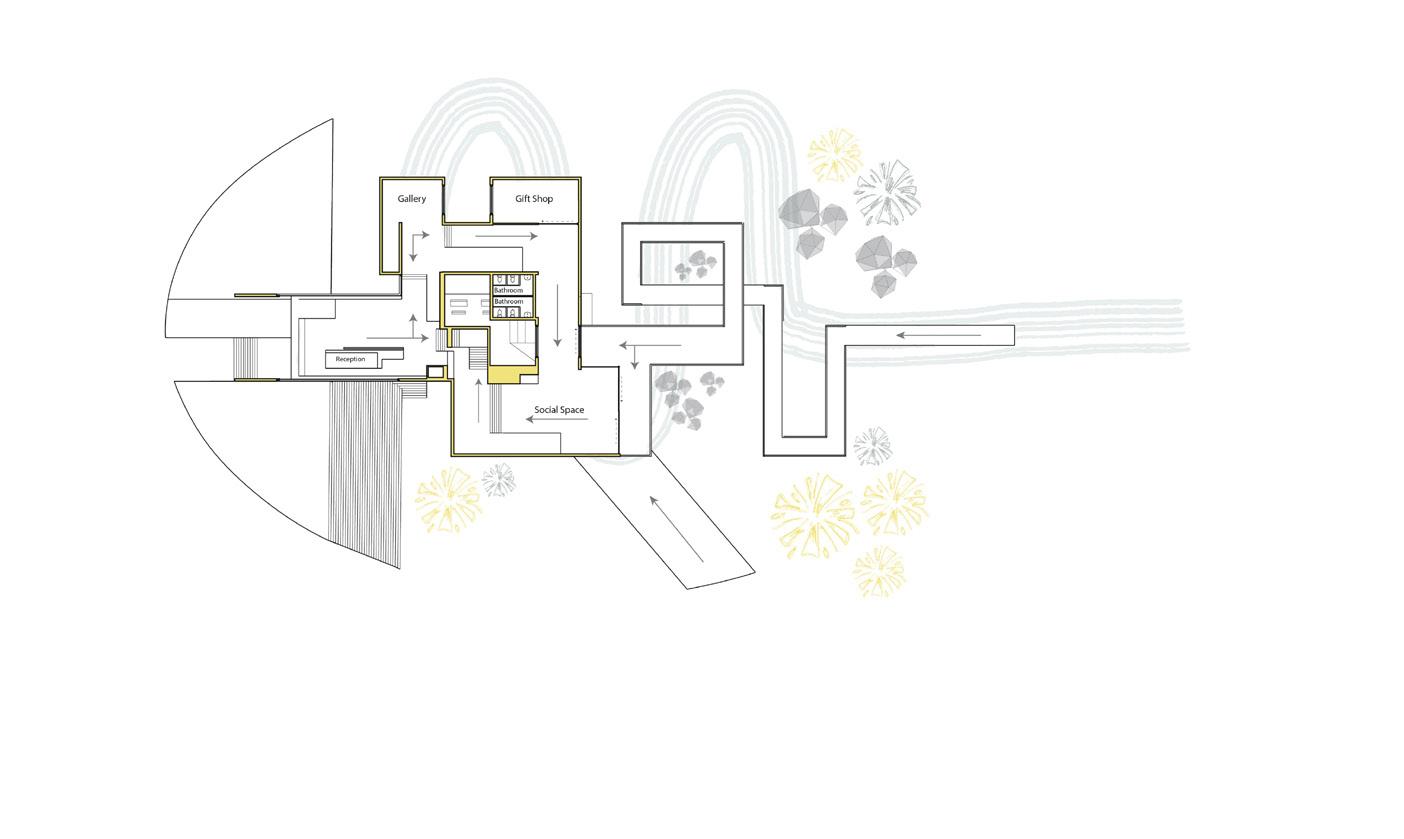
Final review floor plans that emhasize movement by influencing visitors circulation around the structure. This way they are able to experience each pod and once done they can exit the building through a long ramp with scenic views of Rose street and UK campus.


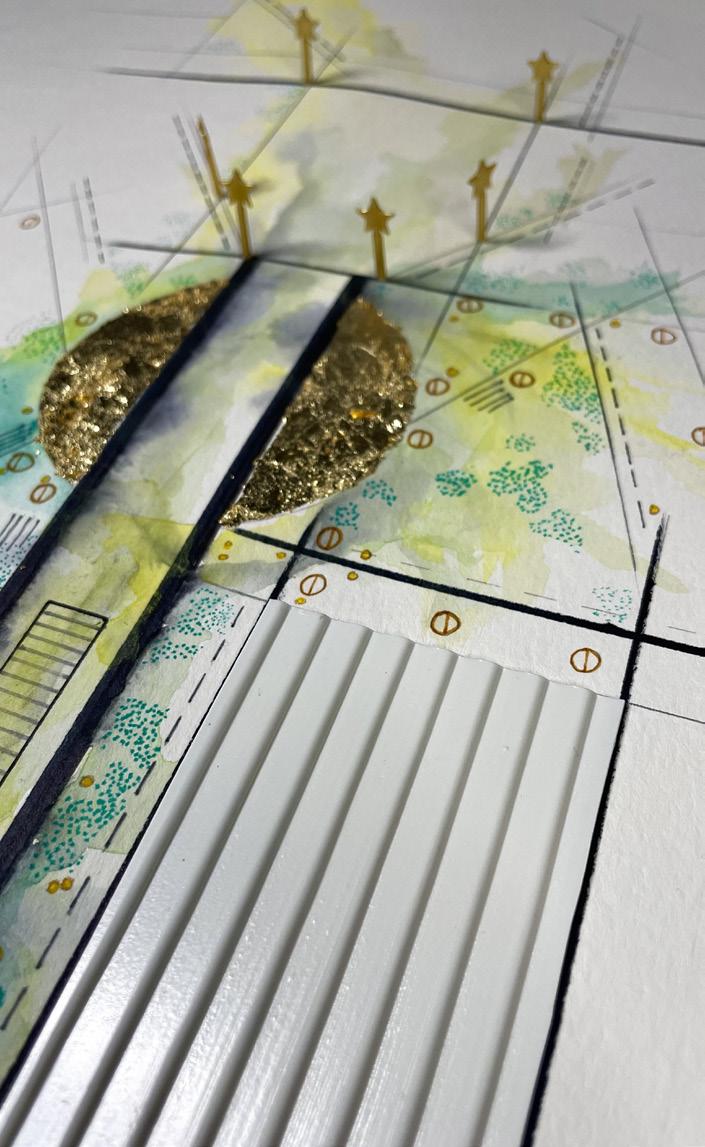
PROJECT VILLAGE
A conceptual representation of my studio project. The linear scheme resembles the linearity of the long axis that lies in front of the Willy- T-Young library. There are also elements from my qualitative drawing of the site enlisted within this drawing connecting the project back to its original concepts.

A clean physical representation of my conceptual model. Composed of materials such as chipboard, white painted foam which was milled on the CNC machine before hand. The use of only two materials allowed more control on the overall form.


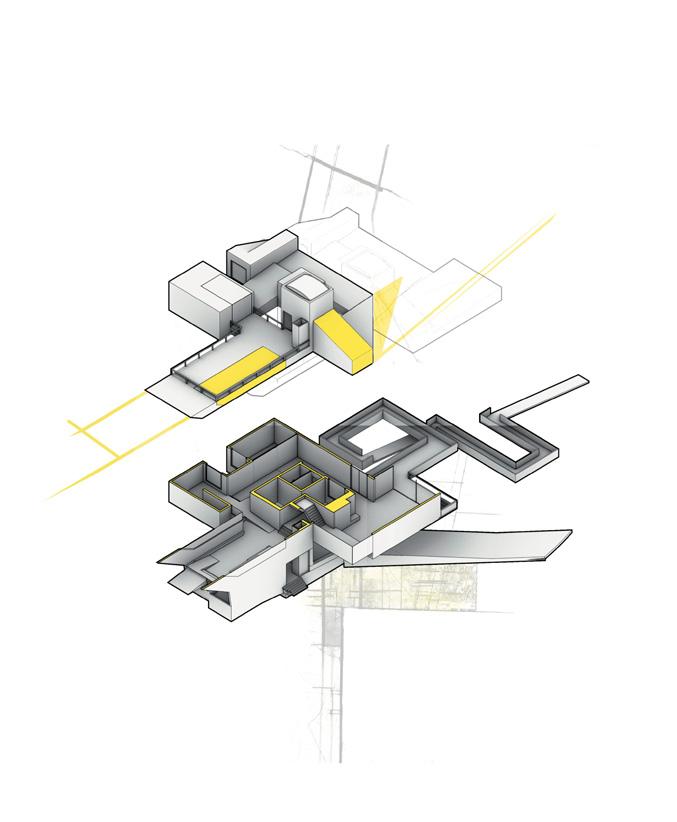
Plan
A perspective plan drawing that showcases how a single element such as color can relatively amilify the apperance of an image.
Section
A perspective section drawing that demonstrates a similar concept of light and shadow. The angle of the drawing also provides a good understanding of scale for human inhabitation.
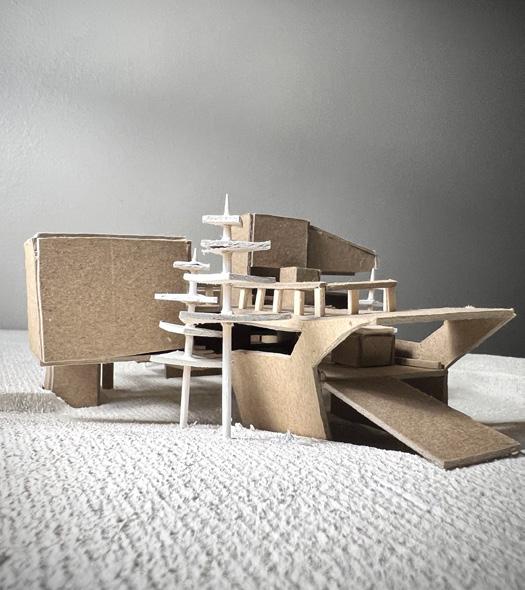

Collaboration with: Sarah Coviello
Idea for a design competition called "Art on the town". Production of a free standing kiosk design concept that can be put to a functional use, but can also be seen as a sculptural object when not engaged with. A small singular occupant architecture that creates an influence to its overall surrounding. Tasked for the kiosk to be an open framework that provides shade yet not serve as a shelter. The kiosks will create visual points of interest along the lexington's downtown trail and engage those walking around it.

Preliminary Drawings
3D DESIGN RESEARCH STUDY PROJECT: Spring 2022, Maynard Leon's studio
Project Analysis
Focus of the project was to develop a design concept that is not only occupiable by local sellers, but is also seen as a structural object when not in use. The colored glass allows light to penetrate through the canopy The glass is also placed on certain parts of the kiosk which creates dynamic shadow affects that change with the suns rotation. The shadow of the structure also makes it to look like a heart or half a charm sitting on the street.




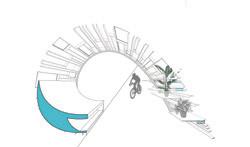

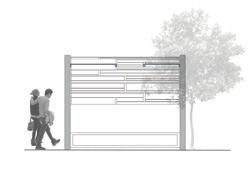

Sections
Different section cuts from each angle show all of the unique sides of the model. Collage style drawings are also a great way to represent occupancy and adabtibility. This allows us to see people intereact with the sctructure as they walk by. The seat also becomes an essential part of the structure with storage that provides ample room for vendor's supplies or just products that they are showcasing to be stored.
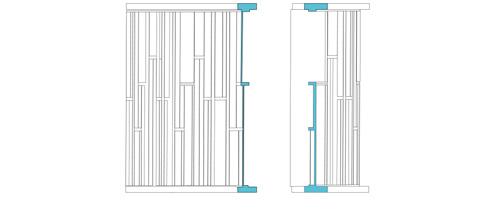


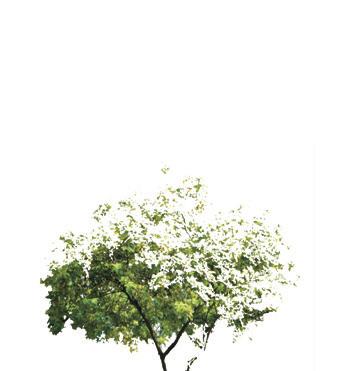






Collaboration with: Joey Madaj
This project is defined by three formal/spatial typologies including: Object, Surface, and Field condition. Our task was to make sure that the primary state of the 3 systems was distinct in their individual characteristics while being different enough formally that when operated upon in the same space, their characteristics were still traceable. After this exercise we built on the work of Exquisite Corpse to design a site specific project in Downtown Lexington that explores what “site” means and conceptualizes siting as a volumetric condition rather than a condition on a horizontal plane. We were tasked to design a Nike store while considering the sites topography. Our main focus on the project was to design a recycling plant inside the store, allowing it to become a retail/recycling space.
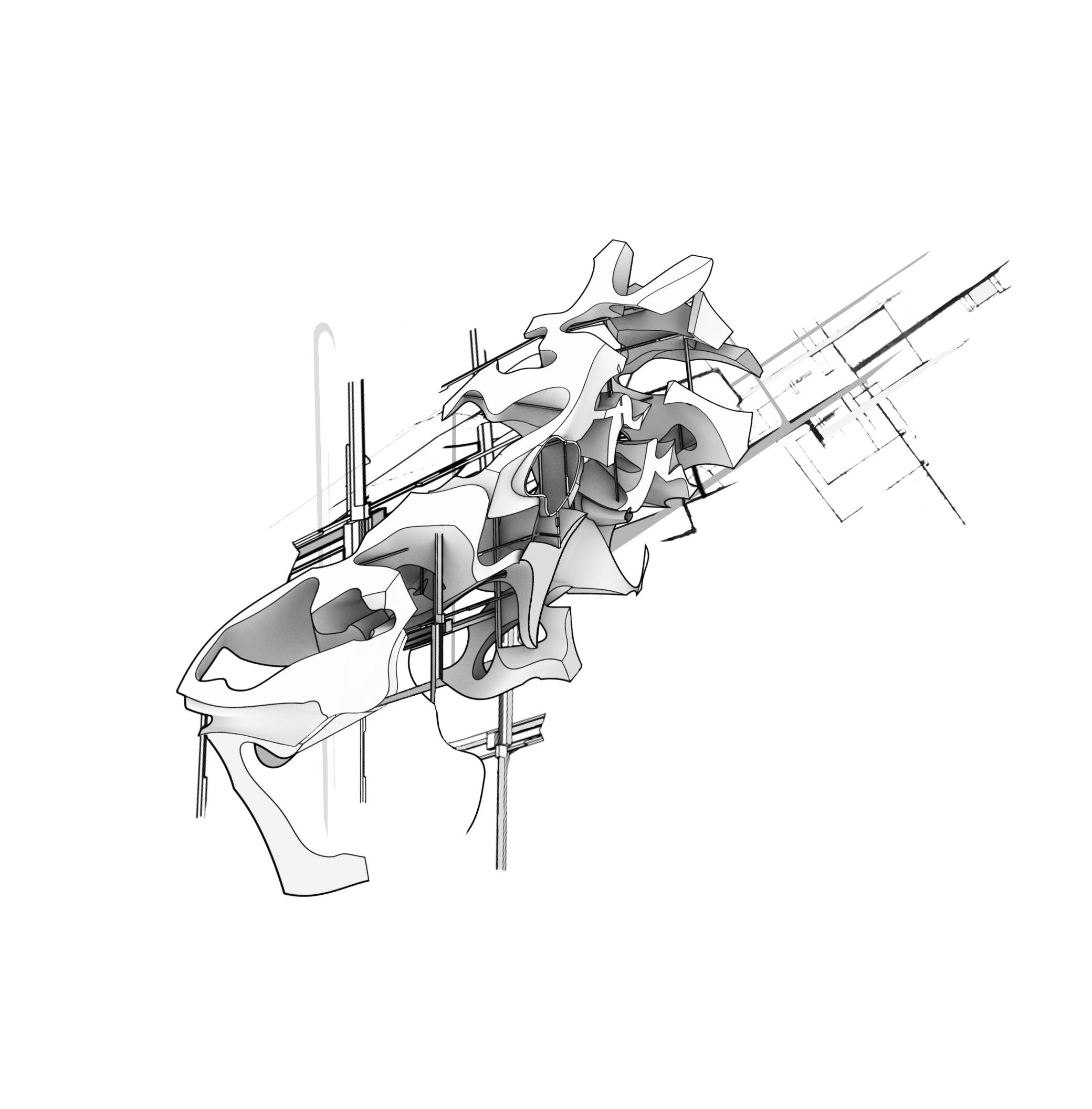
Iso, Plan & Section Midterm Drawings
3D DESIGN RESEARCH STUDY PROJECT: Fall 2022, Martin Summer's studio
Project Analysis
The focus of this project was to define formal/spatial typoligies. Each typology was meant to remain a closed solid polysurface for the exercise to be effective. Through an iterative design process, a new whole emerged that conveyed the ideas and attititudes of the formation of different elements and their combinatory possibilities. This was a testing ground for formal and digital explorations with evidence of testing and resolution expressed via the interactions of the distinct typoligies.



This collage collectively demonstrates the different possiblilities of combining various elements into one conceptual design. Color is a great tool to explore how the structure can become occupiable. This also allows the form to appear more dynamic and compelx which can be seen as an object placed in various environments.

PROJECT CUURENT
Program Analysis
The building consists of a retail space on first and second floor that is open to the public. The basement is only accessible by the employees and its where the recycling plant is located. Some parts of the walls were exposed and parts of it enclosed and slowly revealing themselves. The project makes a bold approach to showcase recycling as something that can be a shared experience.
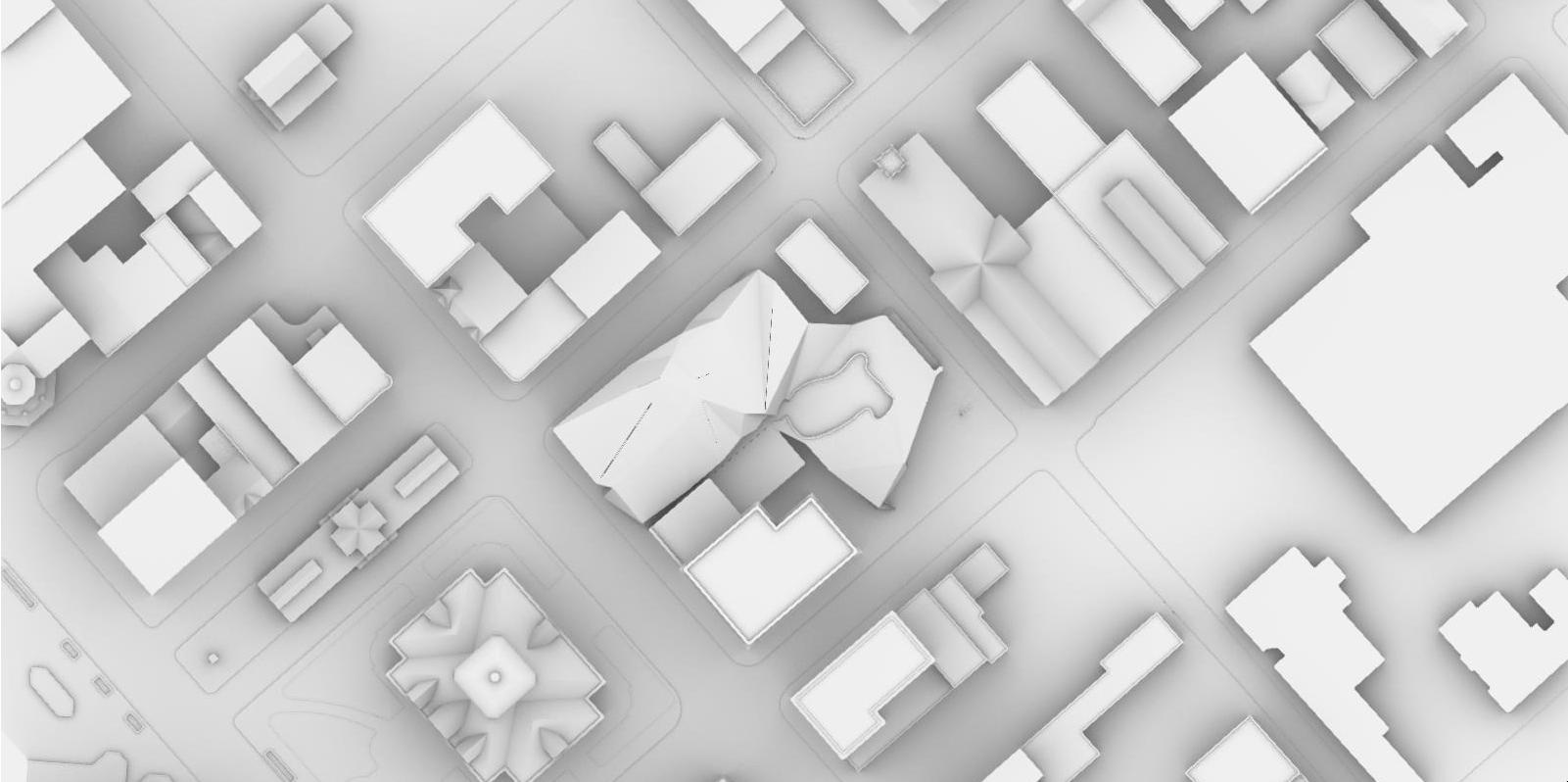




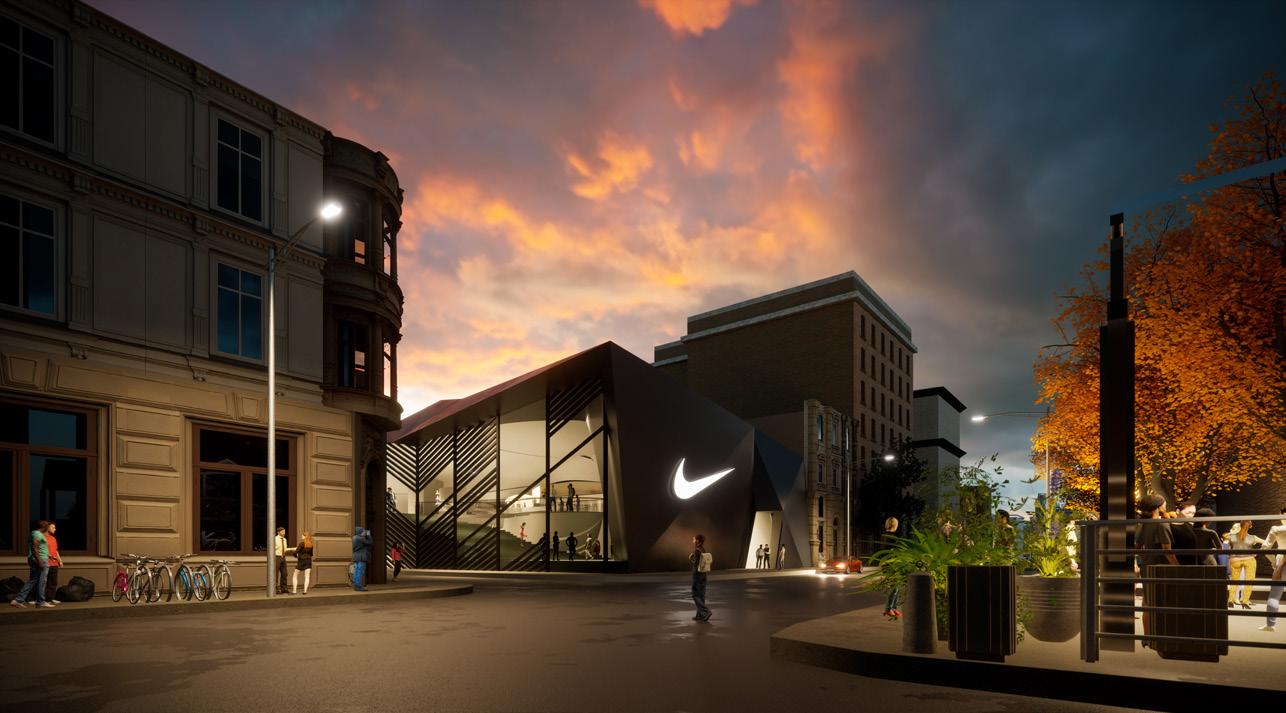







Selected projects from my time at Joseph and Joseph Architects, a firm in Lexington KY. The firm focuses on the design of Distilleries and park projects around Kentucky. I had exposure to both things while working for the firm. I utilzed Revit and Sketchup softwares to produce initial concepts for the client. While working, I learned program layout for a Distillery. I was also exposed to construction documents and preliminary concept work which included heavy research.





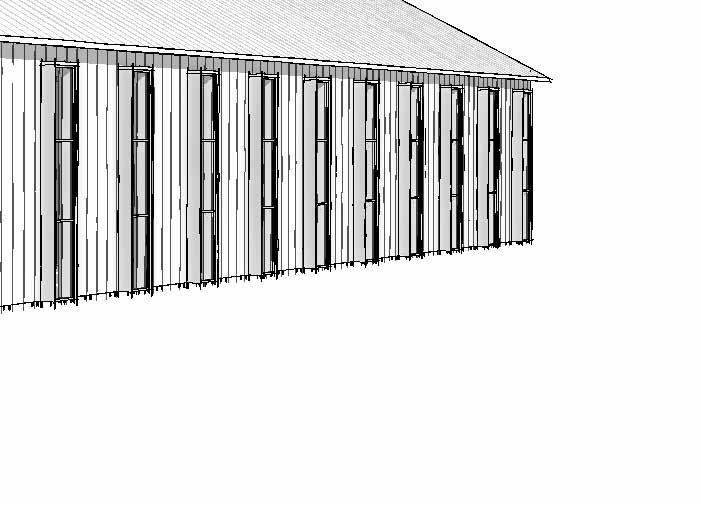
PALISADES DISTILLERY AND RICKHOUSE PROJECT Fall 2023, Joseph and Joseph Architects
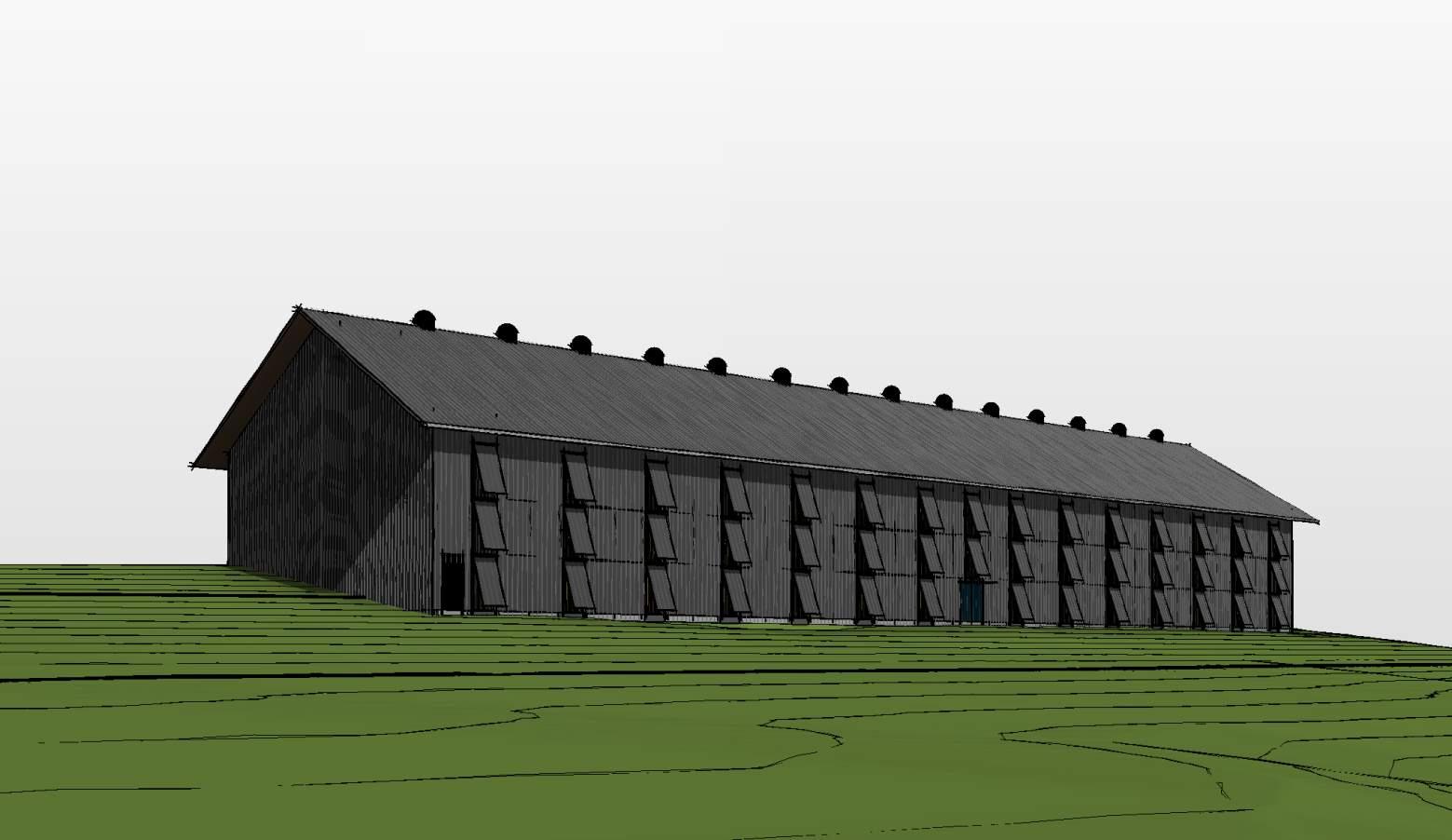
Rickhouse
The client requested a Rickhouse that resembled a tobacco barn. Research included local tobacco barns along with materials that could potentially be applied to the Palisades Rickhouse. The Rickhouse is three levels and stores around 7200 barrels.




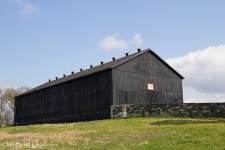

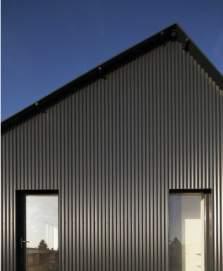


I worked on a pre-existing church that was undergoing construction for a new development project. This included a new bar section in their current gym area. I was responsible for modeling the pre-existing structure along with new structural columns that showed shelving to store their bottles.
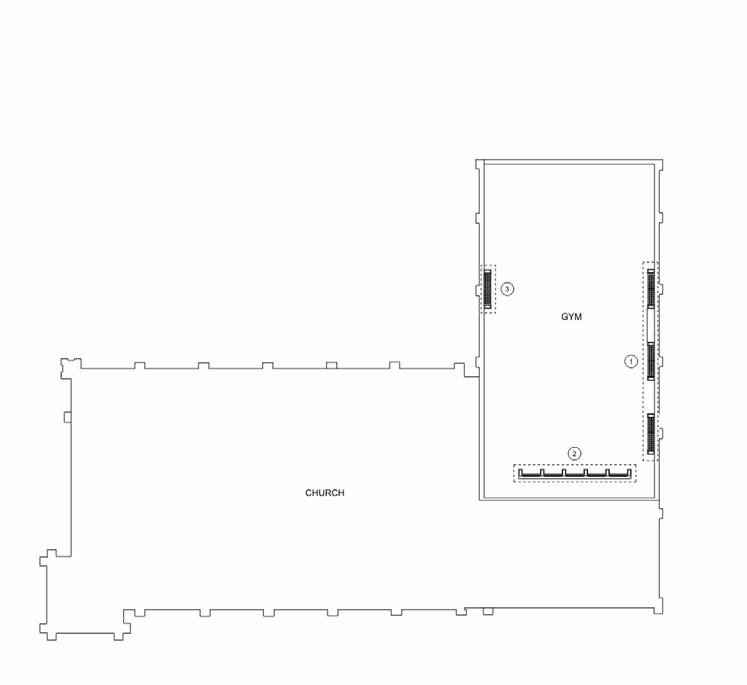
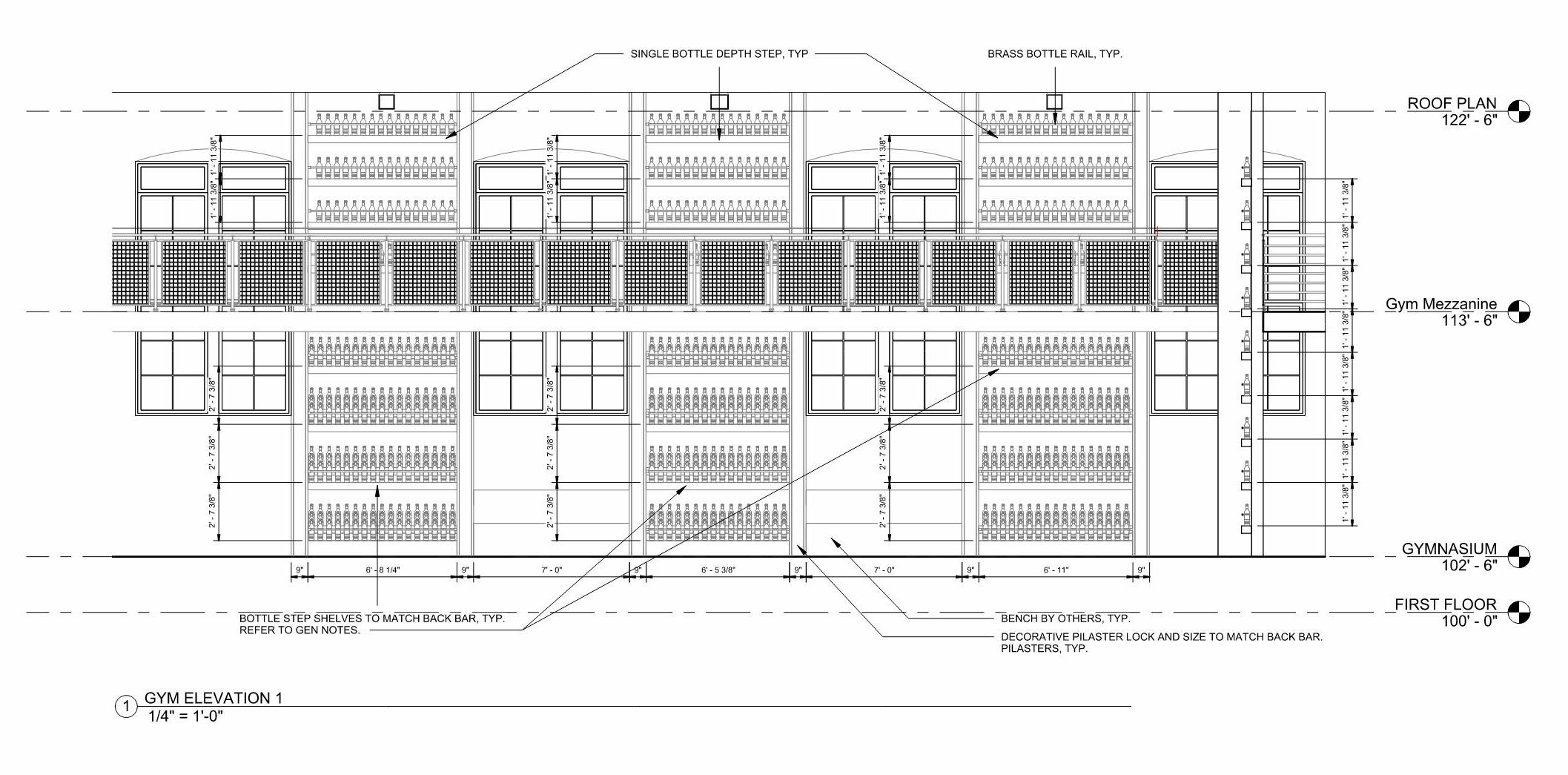


PROJECT BLUE RUN
Program Analysis
Programatic layout of one of the concepts for the Blue Run Distillery project. This concept featured a sloped roof supported by wooden columns. Visitor experience begins as they enter the building underneath the roof. They are greeted by large wooden beams as they walk into the lobby. Besides the basic programs on the first and second floor, the building also consists of a rooftop bar on the third floor with amazing views of the landscape.
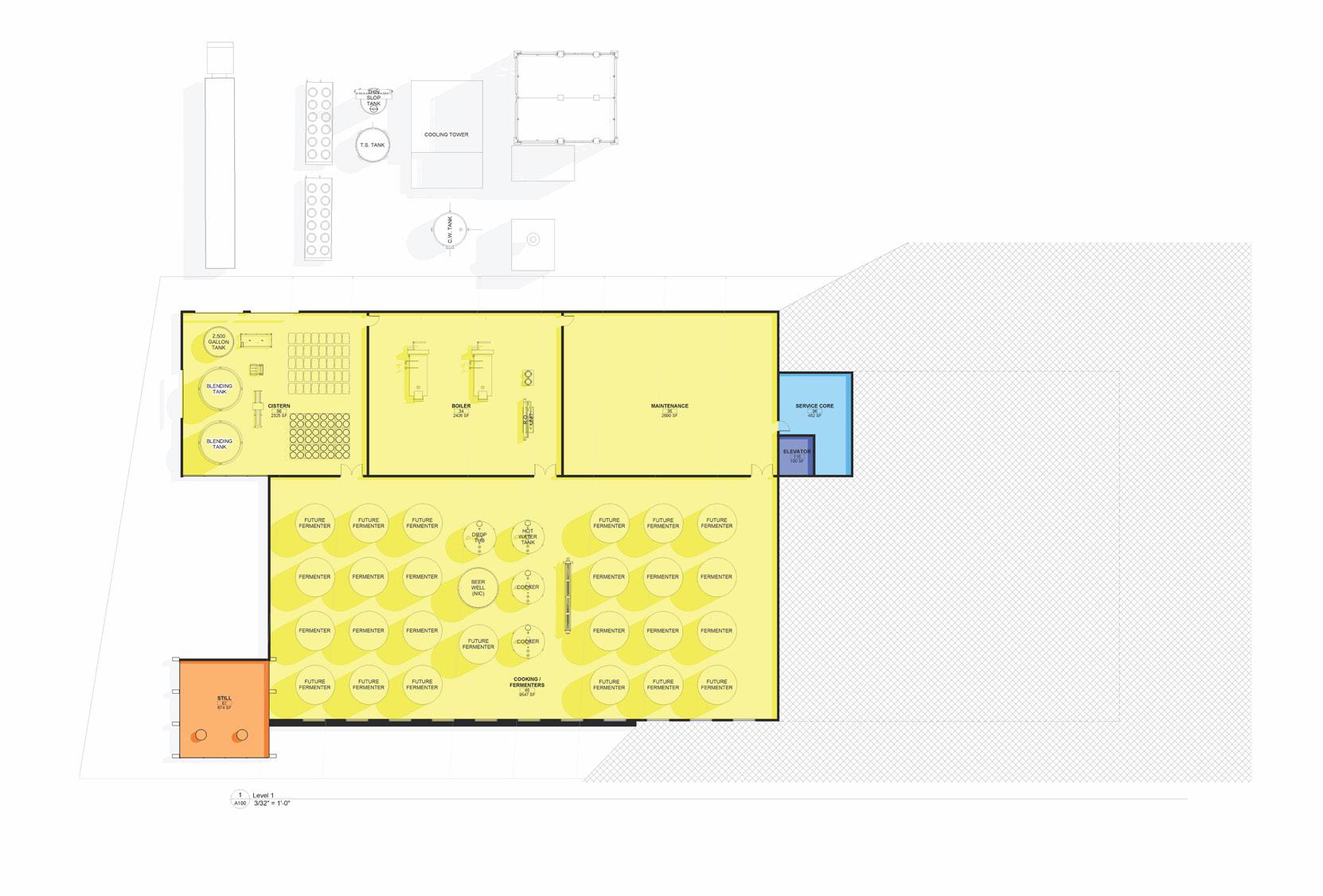

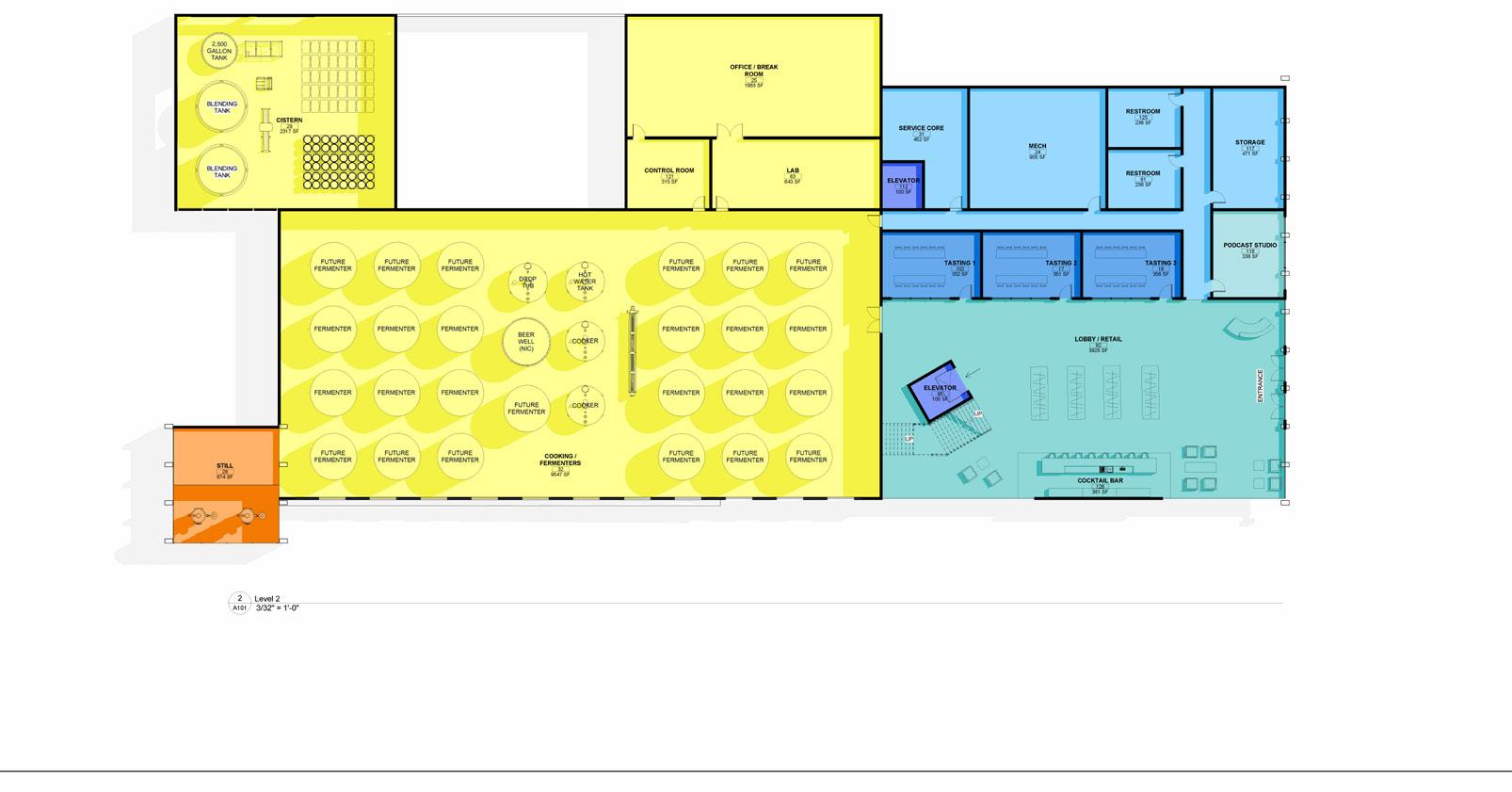
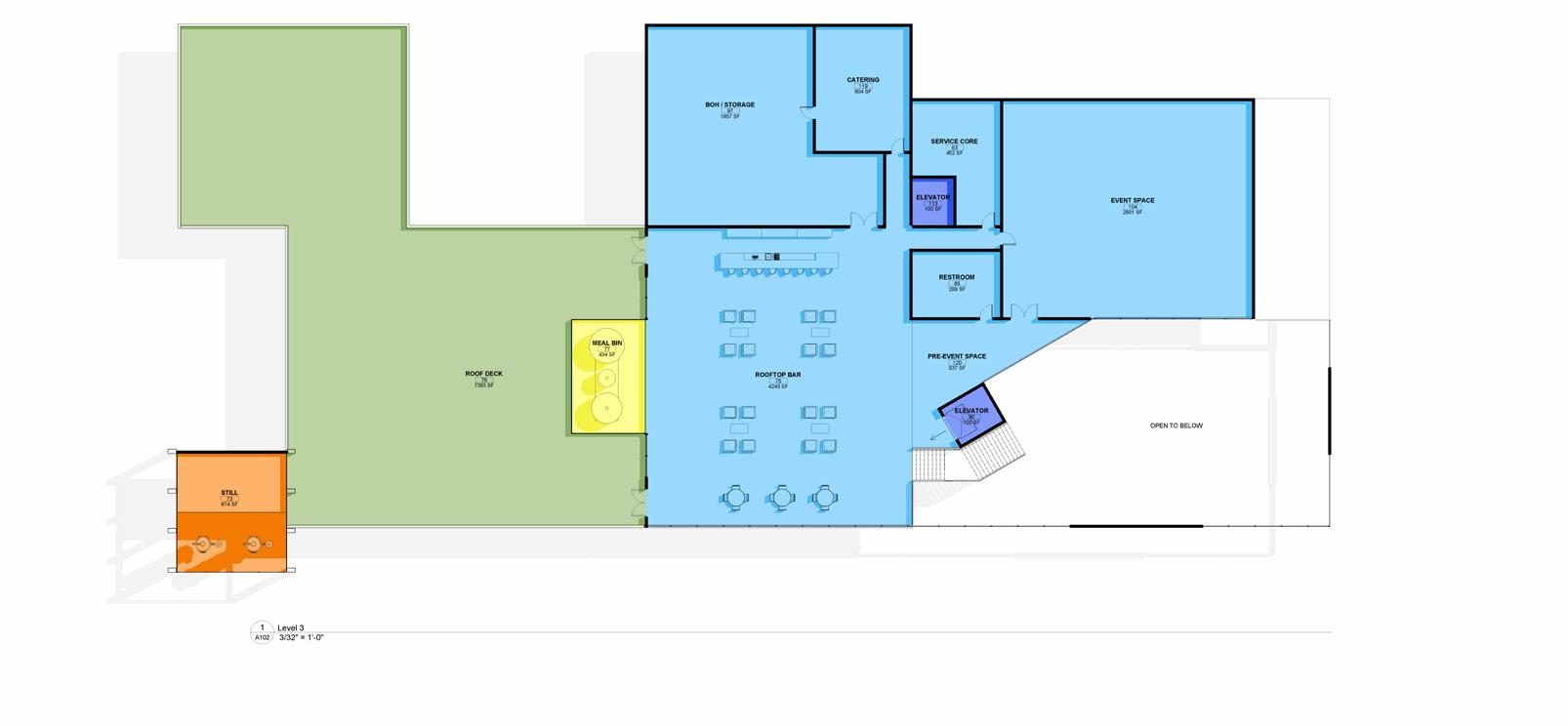
PROJECT VARIES
During my time at Joseph and Joseph Architects, I was responsible to work on 3D renders for various projects in the firm. I would utilize Lumion as the rendering software and produce realistic renderings for upcoming client meetings. Listed below are several selected projects that I helped render.
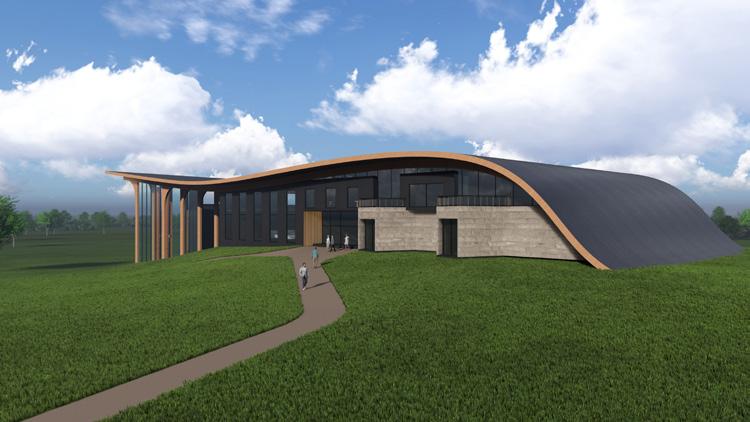



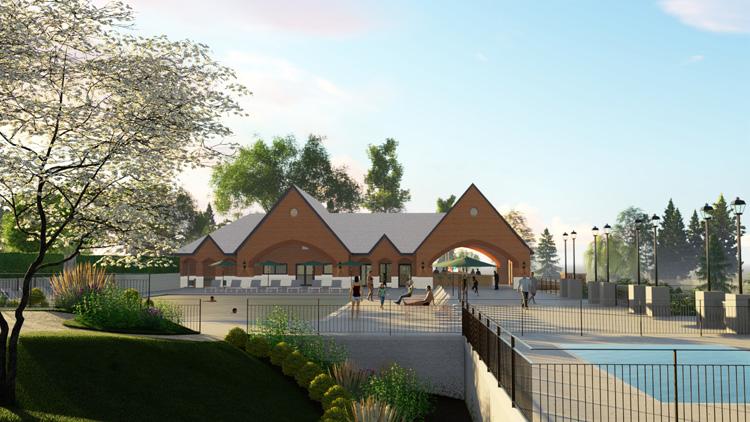

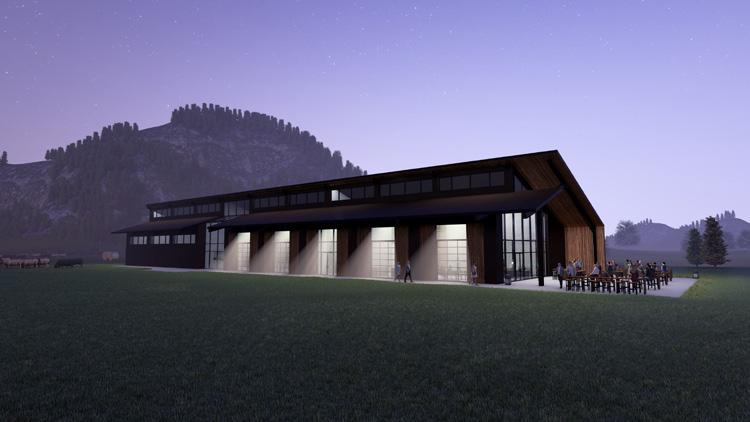

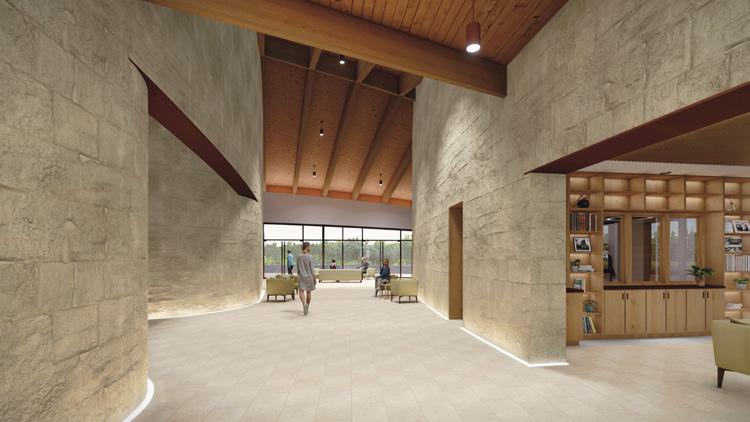
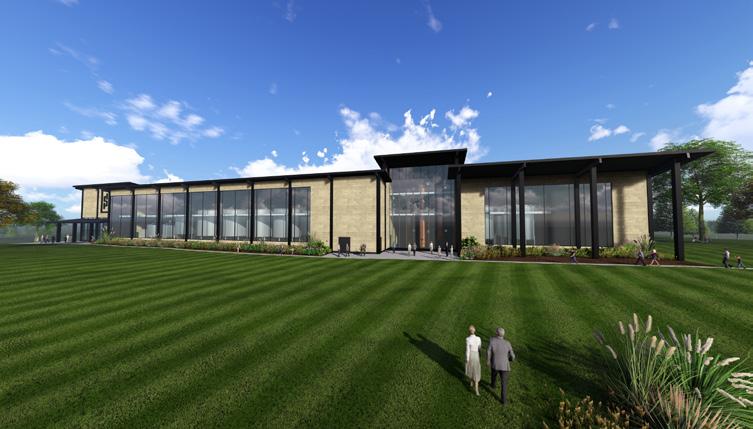
 HURSTBOURNE POOL HOUSE
STONER RANCH DISTILLERY
HURSTBOURNE POOL HOUSE
STONER RANCH DISTILLERY
THANK YOU