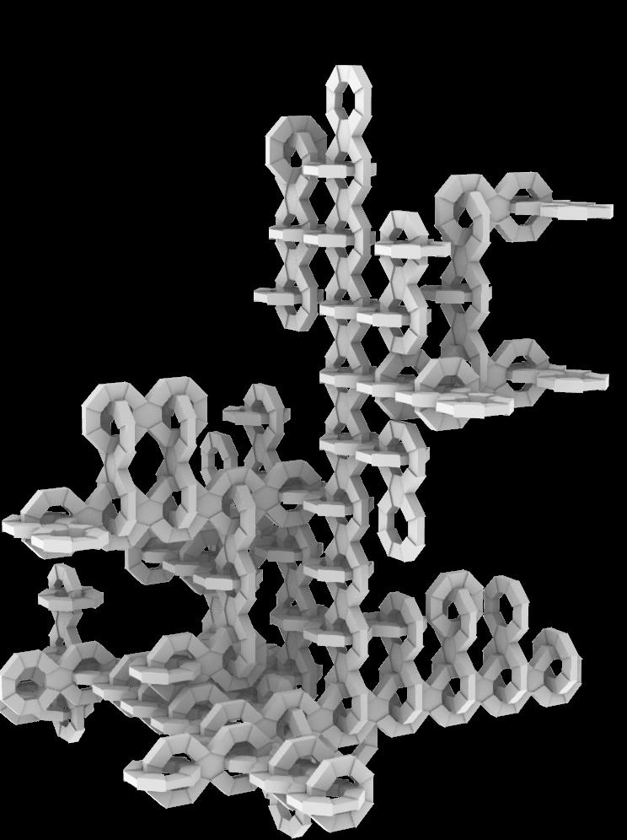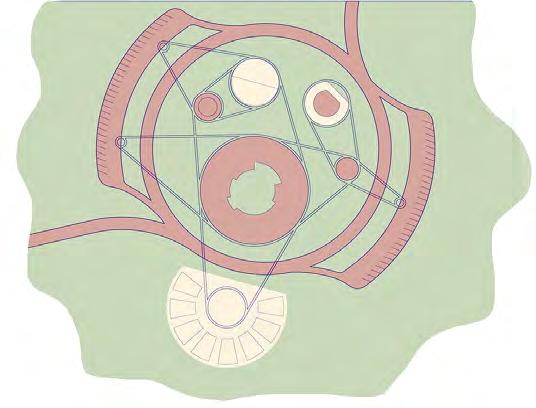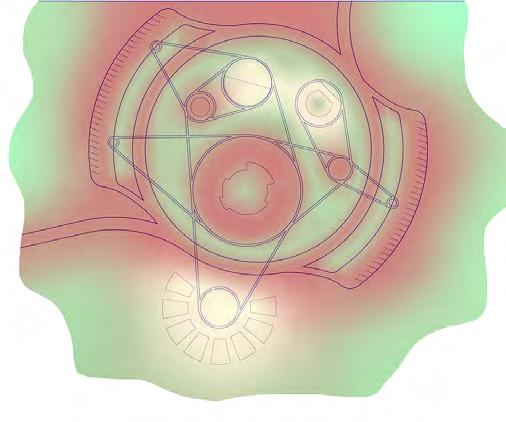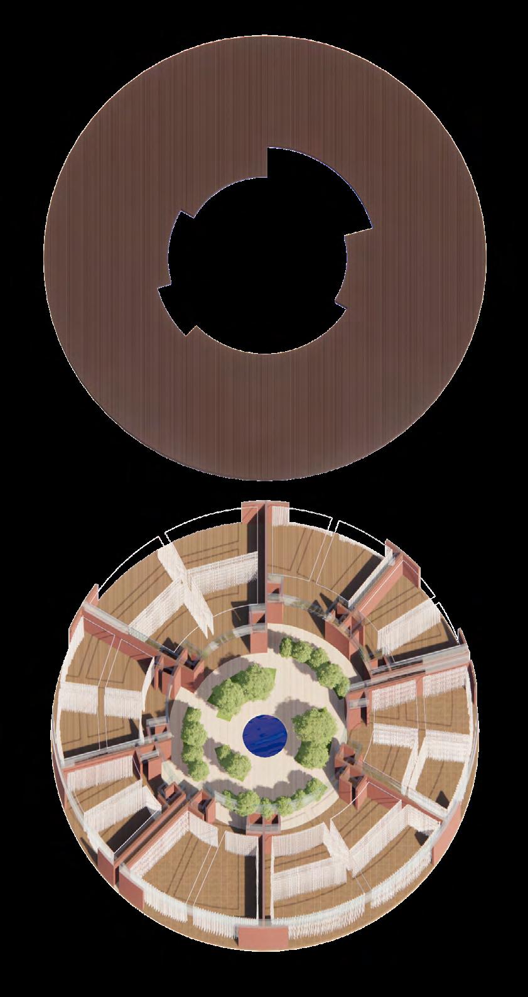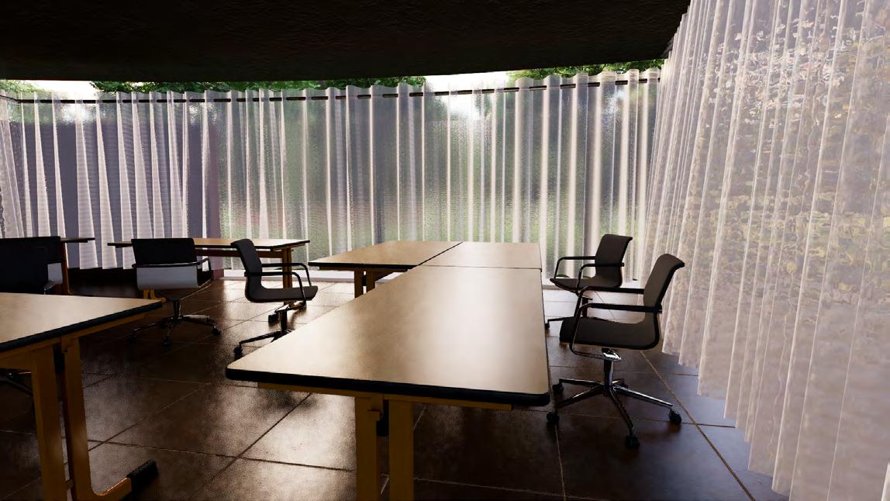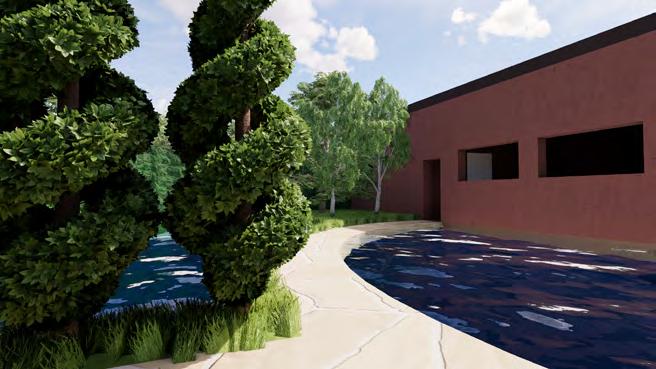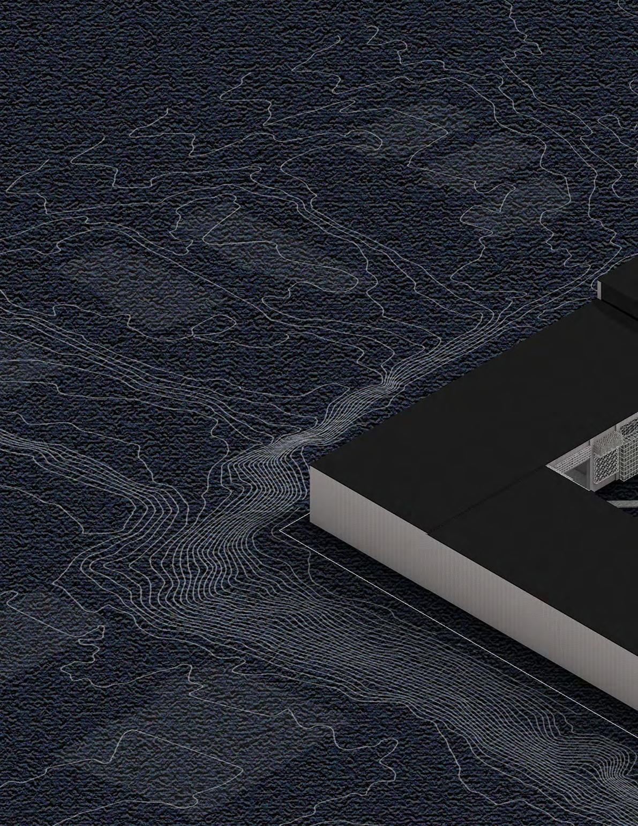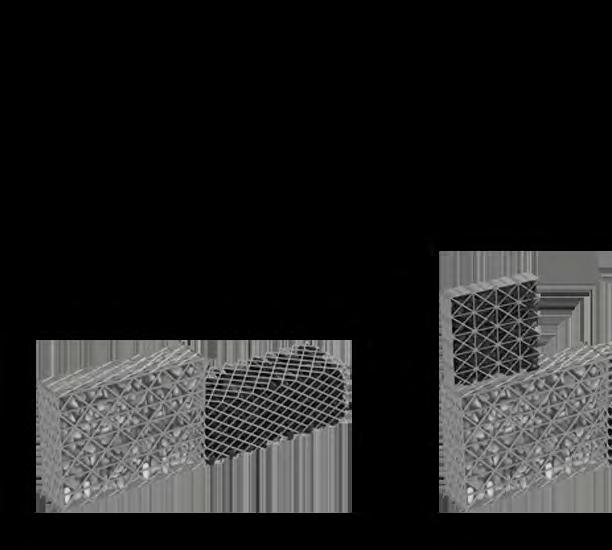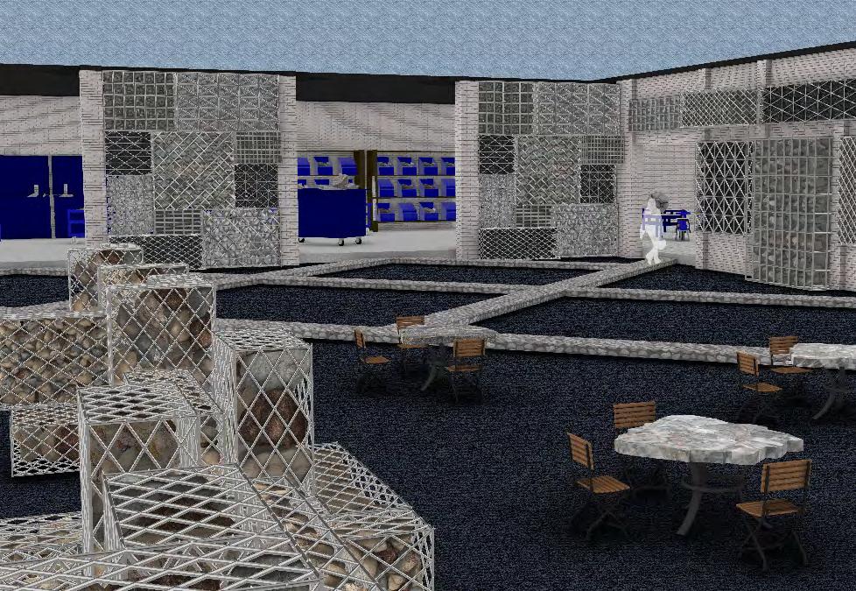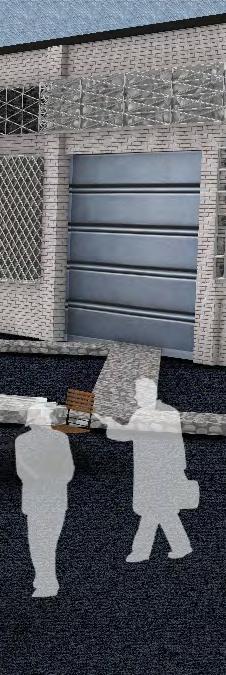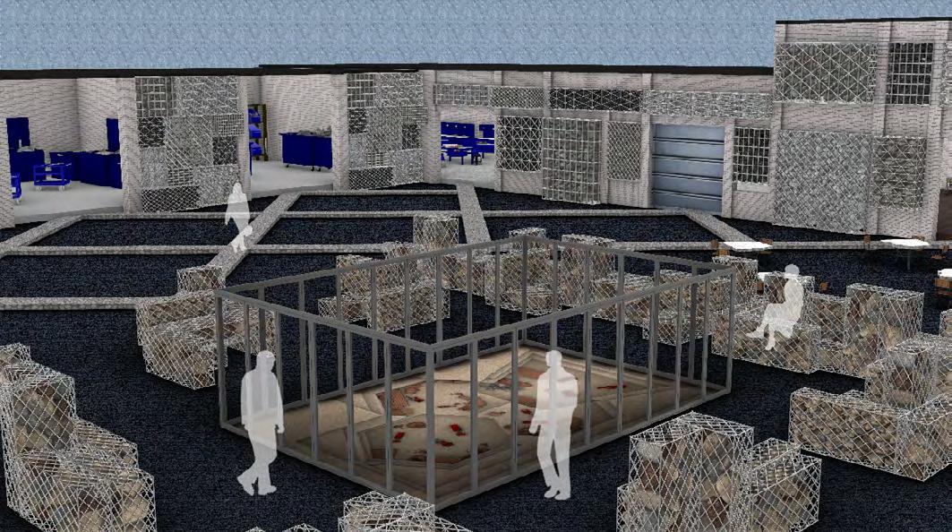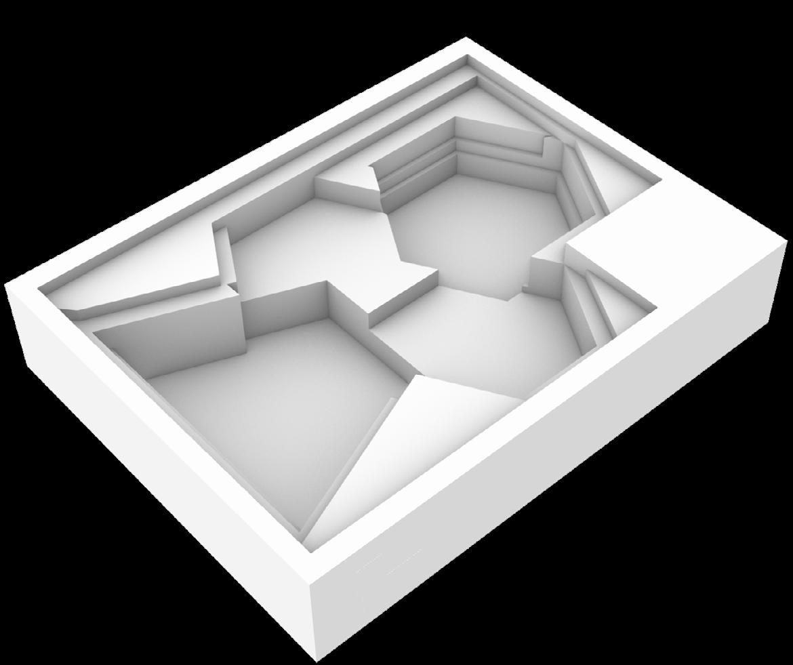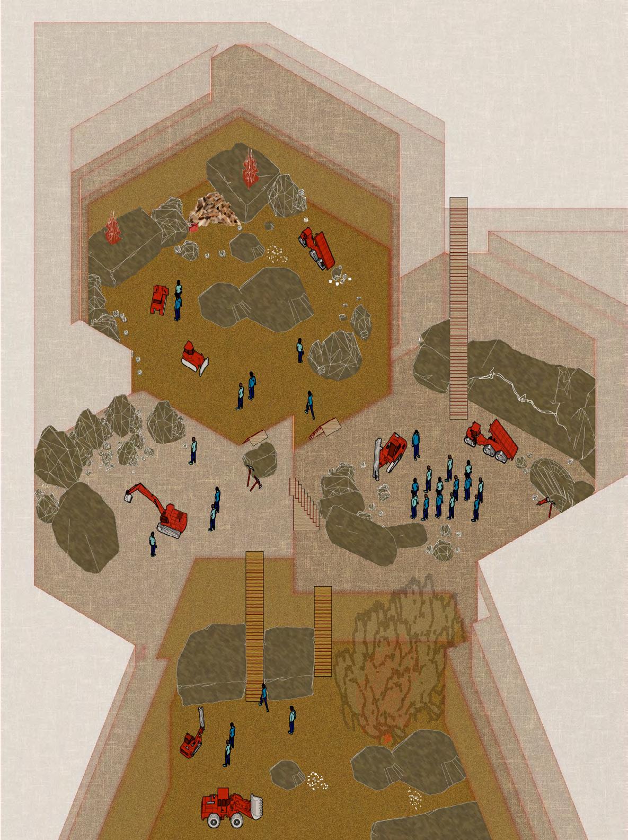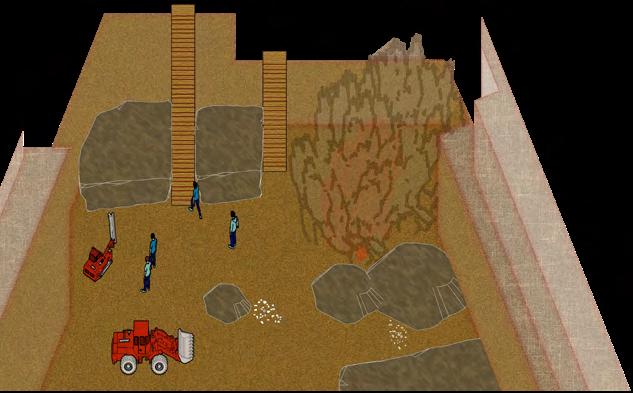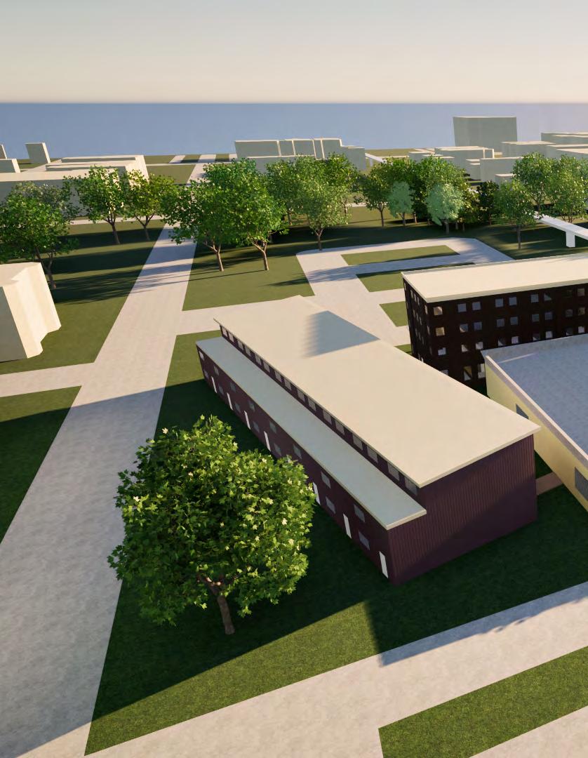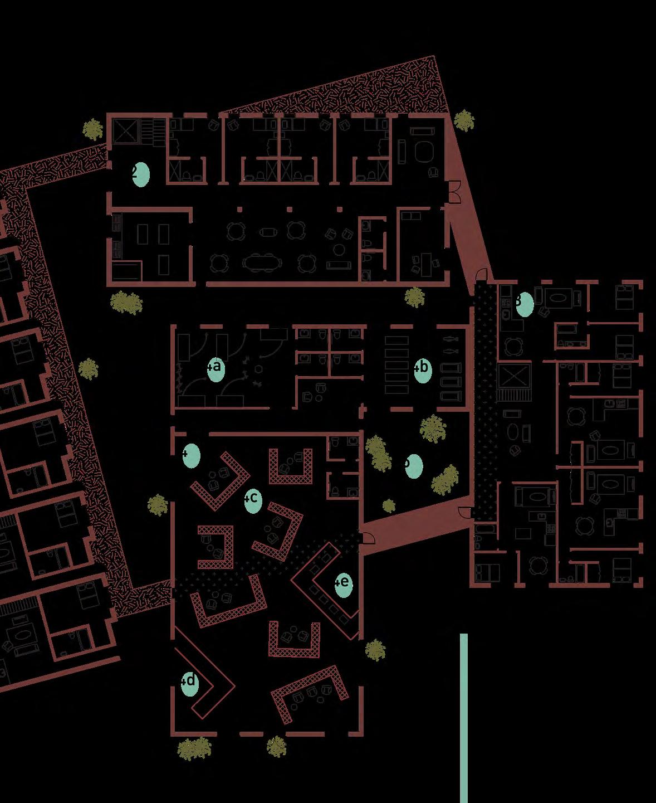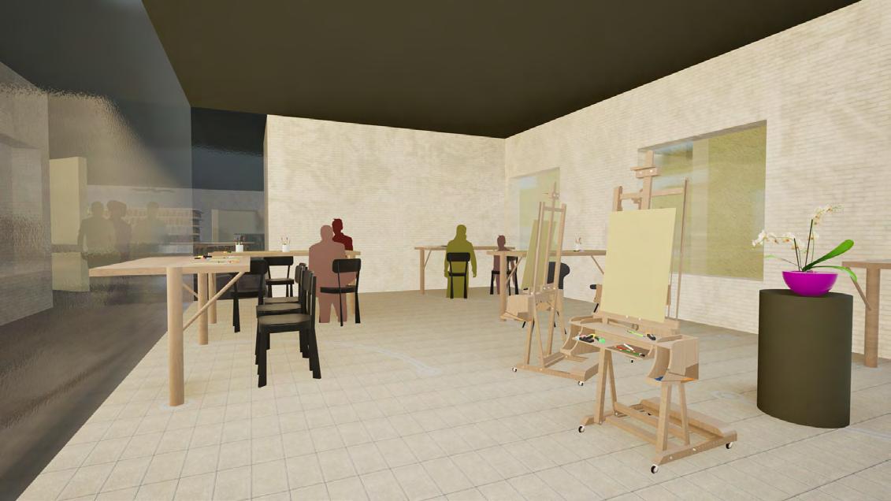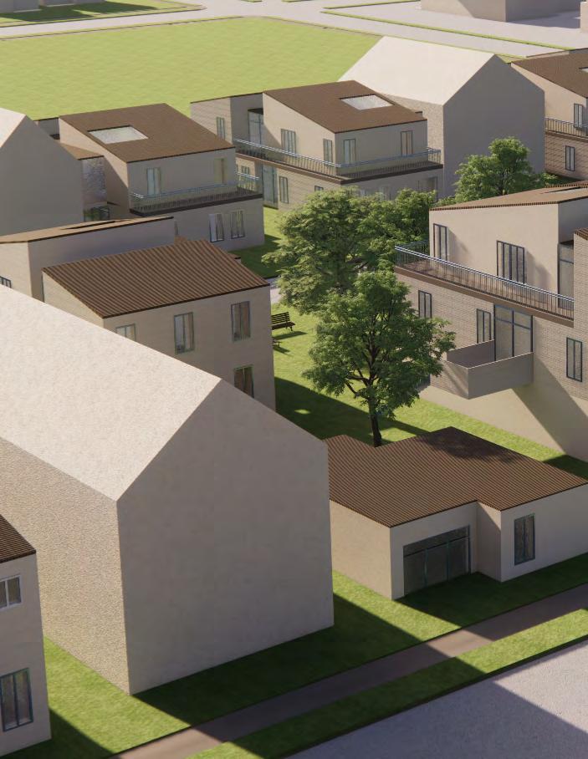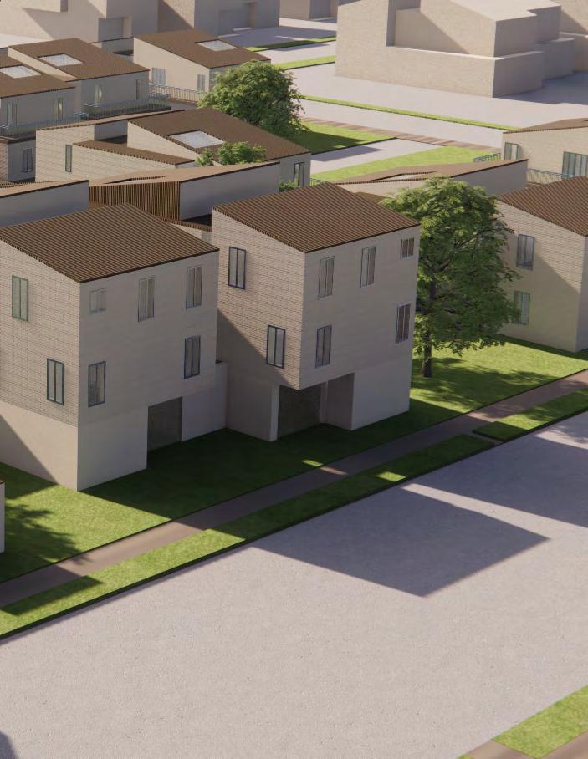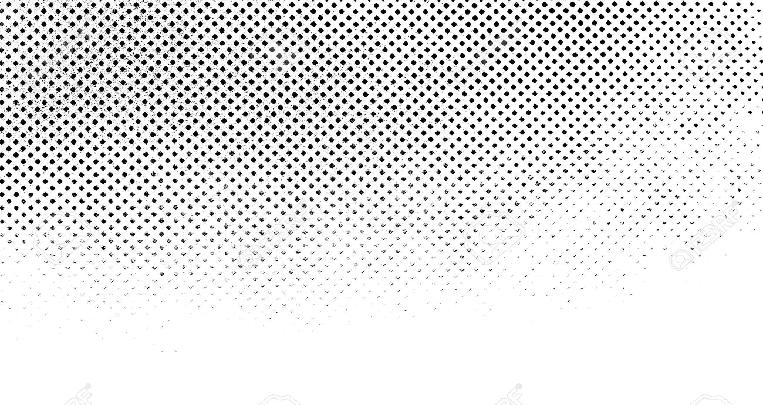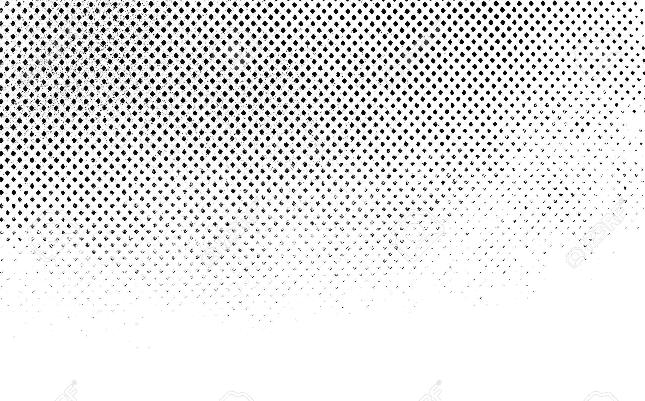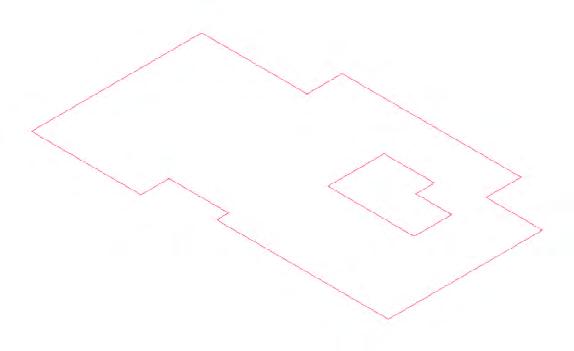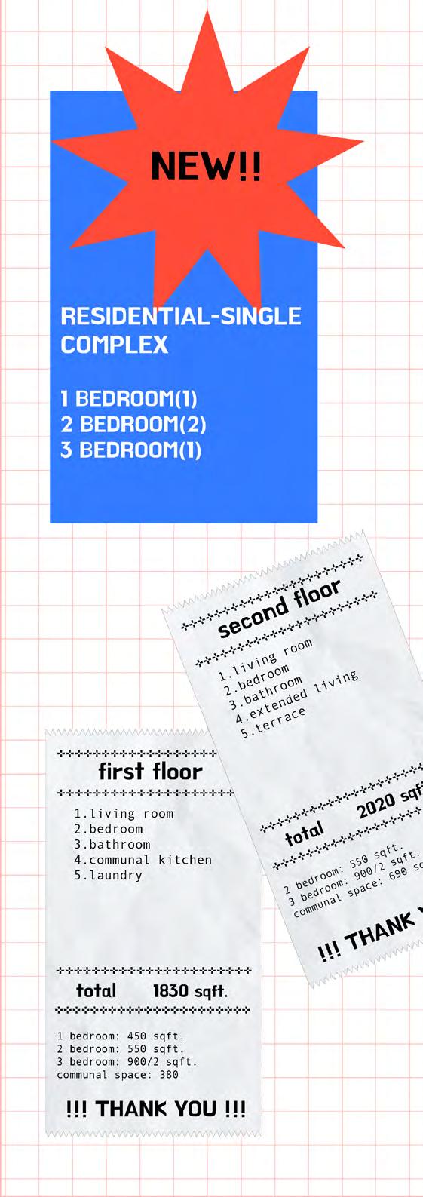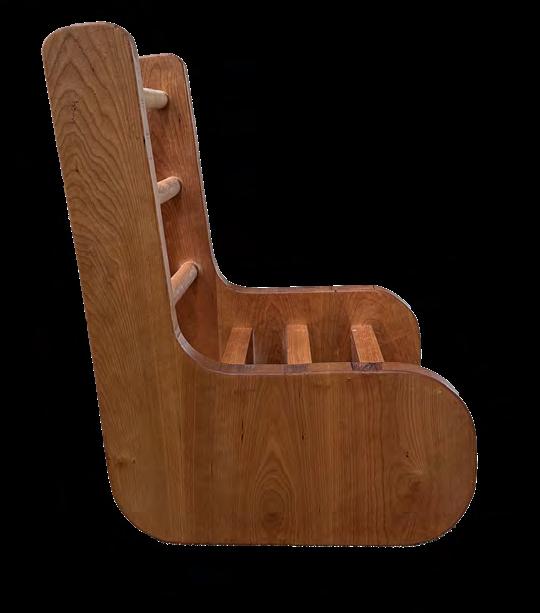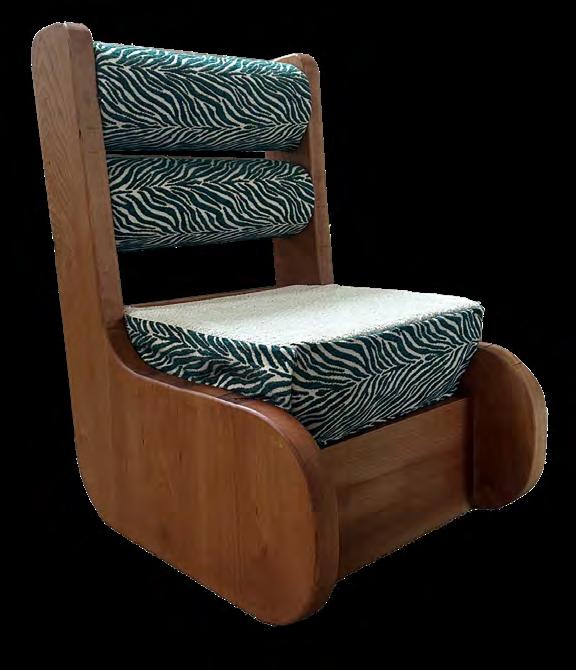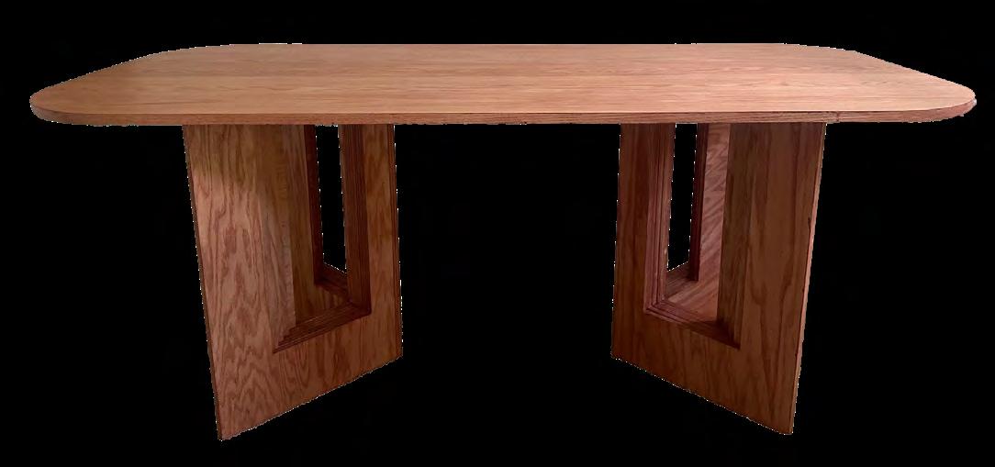Embassy Design Proposal for Neurodiverse Needs
This design proposal seeks to explore our ever evolving understanding of bodies in space.
The objective of this project was to design a proposal for the United States Embassy in Brasilia, Brazil, with a focus on neurodivergent design.
In order to better comprehend neurodiverse needs, it is important to go to the core of how bodies experience space- sensory processing. Designing for the human senses can give bodies in space the tools to navigate the built environment as best needed for each individual’s diverse needs.
As diverse & evolving needs are considered, the question arises, can the built environment be made malleable to change as our concept of the human experience changes, and can this malleability be used to accommodate for diverse individual needs as they exist today?
Accompanying the seven senses, the Autism ASPECTSS* Design Index, which proposes seven sets of criteria as a design development tool to facilitate neurodiverse design, is also a key component in this proposal.
Additionally, direct and indirect involvement of nature improves health and helps to outweigh environmental impacts of man-made design. This design aims to give individuals the tools to self-regulate in the built environment so as to accommodate the diverse needs of as many individuals as needed today, and moving forward.
Key
1 - Welcome Center / Assistive Technology Library
2 - Office Space
3 - Assembly Pavillion
4 - Diplomatic Space
5 - Consular Space
6 - Residential Units
7 - Central Gardens
8 - Parking Lot A
9 - Parking Lot B
Aspectss Autism Design Index
Sensory zoning calls for spaces to be organized by evaluation of their sensory qualities. This requires dividing spaces into different stimulus zones, from “highstimulus” to “low-stimulus” with the presence of transition zones aiding in the progression from one zone to the next.
Sensory Zoning in Theory
Low-Stimulus Zone
Transition Zone
High-Stimulus Zone
Sensory Zoning in Reality
A - Individual Escape Pods ||
B - Individual Partitioned Spaces
C
D
E
F
- Group Work Alcoves || Office
- Small Group Pavillion || Ambassador’s
- Communal Hammocks ||
- Sensory Swings || Central
The use of transition zones aids the user in recalibration of their senses as they move from one stimulus zone to the next. These spaces can range from a distinct node that indicates a shift to a full sensory space for sensory recalibration.
Transition
Low-Stimulus
What creates a low stimulus zone?
-low levels of human activity -smooth materials -diffused light -muted/neutral color palletes -simple navigation/pathways
Office Spaces
Spaces || Consular Building
Office Spaces
Ambassador’s Garden
Central Gardens
Central Gardens
High-Stimulus
What creates a high stimulus zone? -large amounts of human activity -noise -bright artificial lights -textures/tactile complexity -strong smells/odors
The purpose of escape spaces is to provide respite for users from over-stimulation found in their environment.
These spaces may include small scale external natural environments, quiet seating arrangements, body contouring furniture, escape alcovves along circulation paths, sensory areas, or seating around water features.
The escape spaces on site are evaluated across three intersecting spectrums: Individual-Group, Enclosed-Open, and Static-Dynamic.
The main office building is designed logic at a large scale to cater
Partitioned exterior walls act be pulled into the side walls landscape on the outer side side, or closed off to create an both partition walls open, it gives of being immersed in the landscape. the partitioned walls in their the rendered axon shows the 3ft of the exterior walls are made allow for diffused sunlight even closing up the space.
Individual escape spaces available the office building, these might contouring furniture for rest create a quiet work zone for
Acoustic Control
Adjustable translucent acoustic curtains follow tracks along the ceiling to provide workers with options on how configure group work pods.
The material of the curtains made with micro perforations that allow for light to come through but still provide acoustic control to the area.
designed using escape space cater to sensory regulation
act like pocket doors and can to open the space up to the and the courtyard on the inner an enclosed work area. With gives workers a greater feeling landscape. The floor plans show fully closed formation, while the open configuration. The upper made up of glass panels to even when the partitions are fully available in each department of might feature things like body or a separate desk space to an individual user
The consular building provides services where Brazilian citizens may come to renew their visas, or American citizens may come for information on Brazil. These services would occur in the semi private partitioned areas on the outer ring of the interior space. The waiting room has been opened up to a courtyard area. With seating provided around the natural components. There are fully interior escape spaces located behind this wall, for users who may want to wait away from high-traffic areas.
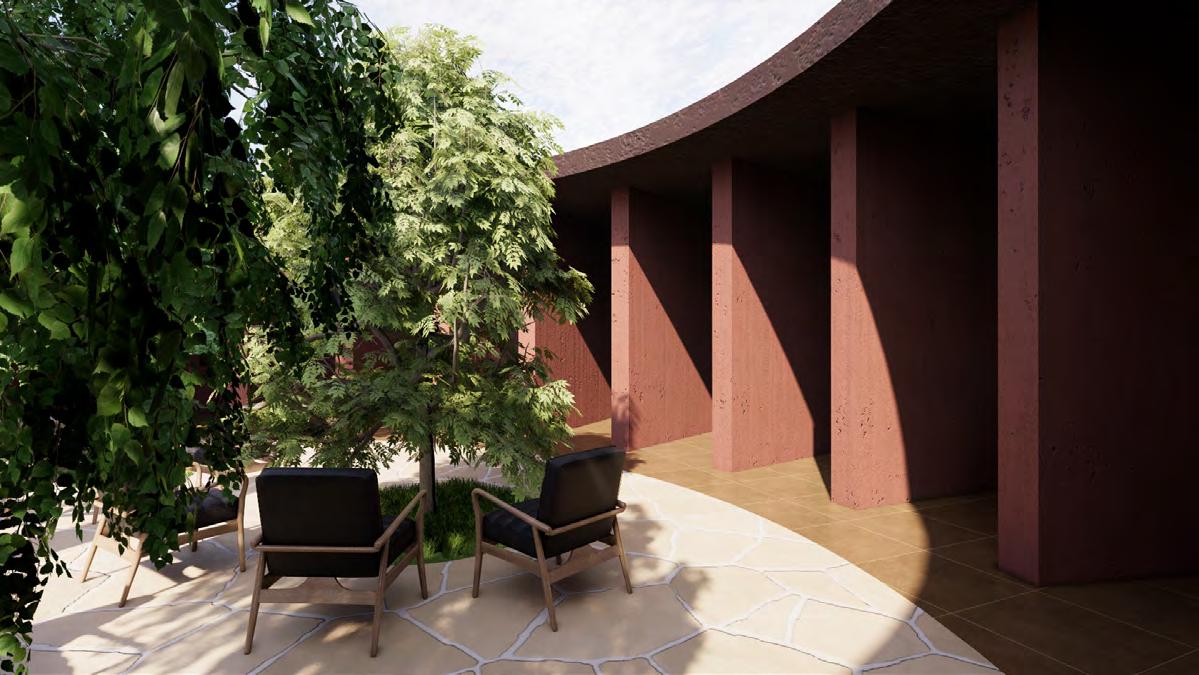
The diplomatic space features an ambassador’s office, along with small meeting rooms, and larger conference rooms. As these meeting rooms must remain protected and secured, in order to integrate the natural environment, half of the area is the building which features those protected spaces, and the other half of the area becomes a private ambassador’s garden. The layout of the garden reflects a similar layout to that of the building, with some obvious changes in function. The conference rooms become reflecting ponds, and the small meeting room become group escape alcoves in the garden; these group seating arrangements help to promote informal diplomacy in a relaxed setting.
Set In Stone
Class: Situations Studio
Instructor: Catherine Griffiths
Work Time: 6 Weeks
The objective of this project was to create a material cultural center based on one core, commonly used, building material. Stone, specifically recycled stone, is used both as an architectural component as well as a key element in the program of the site .
Gabion blocks are a fundamental element in the composition of this design. By using this modular unit as an architectural component there are a variety of assemblies that were created as lite architecture and space makers, as well as construction units for the building.
Programmatically, this site poses as an area for both the exchange of knowledge and materials. Visitors have the opportunity to learn about stone as well as purchase recycled stone scraps to be repurposed into furniture.
Upon entering the site, on the exterior, there is an educational exhibit covering the quarry process to provide visitors with an informative display of how the material in this site was originally derived.
The interior spaces of the building feature warehouse spaces, a masonry workshop, a cafe, and storage space. The warehouse contains stone scraps that have been collected and sorted based on size, for visitors to purchase and eventually turn into usable furniture or objects. Adjacent to the warehouse, the masonry services to generate these products from the scraps can be done. The cafe is themed around stone-cooked foods, and is accompanied by both indoor and outdoor seating for visitors to freely use. The right side of the building is primarily used for storage of the collected stone scraps.
Walks of Life
Class: Propositions Studio
Instructor: Sharon Haar
Work Time: 6 Weeks
This project explores senior living through an intergenerational approach. Using the model of the college campus as a prototype for an engaging heterotopia, this campus shifts its focus towards a new demographic. Typical senior living centers veer towards isolating and depressing environments, whereas Walks of Life focuses on community integration for its residents.
Through various housing typologies, this project centers the diverse needs of senior citizens in order to cater to a more inclusive community.
The first housing typology is townhouses for intergenerational families. In many cultures, intergenerational families are quite typical. This is beneficial for many elderly people as this keeps them close to their families, however this can also be limiting to these citizens’ access to proper care. The implementation of intergenerational townhouses on campus resolves this dilemma, as well as integrates these families into a larger community found on the campus.
The second housing typology is a care home which provides 24-hour care to its residents. This equips residents with proper medical attention for their needs.
The third housing typology is a mixed-living apartment which can provide housing for graduate students and independent-living senior citizens. Programs such as subsidized housing for nursing students who work in the care home can help provide incentives to students to become integrated with the Walks of Life campus.
All housing typologies on campus are connected to the Intergenerational Commons at the center of the site.
The Intergenerational Commons is the heart of this project as it hosts a variety of spaces and programs to facilitate intergenerational sociality.
The main focus of the Commons is the library, which hosts Human Library Nights on a weekly basis. Through this program, all senior residents of the campus are registered as “books” to be checked out for conversations by visitors, as these are people with a lifetime of experience to share.
The art studio space is used for various programs including art therapy and joint intergenerational art classes. Art therapy is a proven way to engage seniors with Dementia or Alzheimers, who may be living in the care home. The intergenerational art classes partner with local schools to pair elementary school children with a “grandparent” for joint art classes.
Other featured amenties include a cafe, restaraunt, fitness center outdoor courtyards, and a computer lab with complimentary technology classes.
Meet Me At The Bodega
Class: Collectives Studio
Instructors: Sharon Haar & Adam Smith
Team: Dua Duran & Carlos Ruiz-Sierra
Work Time: 8 Weeks
