

Faten Dridi
Intern Architect
Dedicated intern architect with a keen interest in sustainable architecture and a commitment to green thinking. Eager to learn and apply the knowledge gained in practice.
Tunis, Tunisia
fetendridi.architect@gmail.com
www.linkedin.com/in/feten-dridi
+216 58 933 198
Softwares
AutoCAD Revit Lumion
Twinmotion Photoshop InDesign
PowerPoint Word Excel
Languages
Arabic Native language
English Advanced level
French Advanced level
Korean Beginner level
Professional Experience
Intern Architect - Architecture firm Mimart, Tunis,Tunisia _ 21 February 2024 - Present
-PMA department project at the Tunis CMNT maternity and neonatology center (participated in preparation of bid documents and 2D drawings).
-Redesign project for department B at CMNT (attended meetings and site visits, checked attachments and plans).
-Redesign project the external consultation unit at La Rabta Hospital in Tunis (conducted a survey and drafted a redesign plan).
-Renovation project for a villa in Ezzahra (conducted site visits).
-Redesign project for the kitchen of the Sallouha restaurant in La Goulette (conducted a survey and prepared a redesign plan with 3D views).
Intern Architect - Architecture firm Mimart, Tunis, Tunisia _ 1 June 2022 - 15 July 2022
-Redevelopment of the operating theater at La Rabta Hospital in Tunis ( conducted a survey and participated in meetings and site visits).
-Redesign project for the emergency and administration entrance of the CMNT (conducted a survey and drafted the redevelopment plan with 3D views).
-Renovation project for a single-family dwelling (conducted a survey and drafted the plan, including 3D views).
Intern - Municipality of Tunis, Department of Urban Planning and Urban Renewal
Tunis, Tunisia _1 July - 15 August 2019
-Renovation of the Souk Chaouachine in Tunis Medina (attended site visits).
-Renovation of the Sainte-Croix church in Tunis Medina (attended site visits and provisional acceptance).
Soft Skills
Communication
Adaptability
Time Management
Collaboration
Education
Interests
Volunteer Work
Dance _ History
Learning new languages
National Architect Diploma I École Nationale d'Architecture et d'Urbanisme de Tunis, Sidi BouSaid, Tunis, Tunisia _ September 2018 - Present
Final dissertation "Wetland of Rades Meliane" _ November 2023 ( validated with high honors)
High School Diploma I El Dachraoui Secondary School, Menzah 9, with mathematics speciality (with high honors) Tunis, Tunisia _ June 2018
Participations / Workshops
Rotaract Club seminar 2023
Interactive exercices, Feedback and evaluation training
Architectural study excursion to Soussa 2022
Urban Planning of the city of Soussa
Workshop on architectural structures 2021
Conception of the Tunisia Pavilion for the Universal Exhibition Tokyo 2025
Architectural study excursion to Djerba 2020
Vernacular Architecture Analysis
1001 Mains, Anne Francey Project 2019
Participation in a community ceramic mural
Volunteer Work
Rotaract Club Tunis Hope
Interact Club Auxilium Soukra
Protocol Chief
TOKE ( Tunisian Organization of Korean Culture Exchange)
Projects

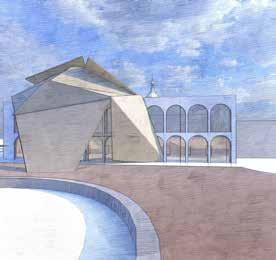
Intergenerational center Extension of Archeological Carthage Museum


 Waterfront Bike Station
Waterfront Bike Station
Intergenerational center
Academic project of 3th grade _ 2020
This project serves as a space that brings together people of all generations for interactive experiences. The site boasts existing vegetation and is situated adjacent to both a public park and a plant nursery. The various elements of the project are strategically dispersed along a central axis of distribution, with each block dedicated to a specific theme and function revolving around fire, water, mineral, and vegetal motifs. The center includes communal areas for cultural activities, such as a theater, music, and culinary workshops, as well as outdoor theater spaces, gathering area and a restaurant. The shared spaces characterized by the mineral theme.
In addition to communal spaces, the project features individualuse areas, including sleeping units distributed around a water feature. A camping area with a fire theme. the whole project is blended harmoniously with the surrounding vegetation.
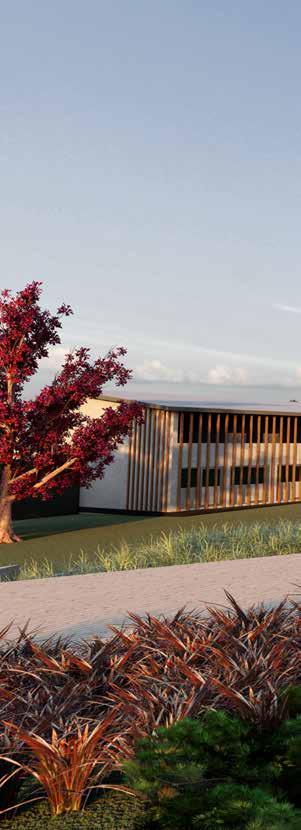




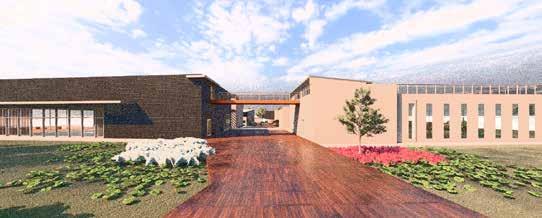
 View from the extension of the cultural
View from the project entrance
View from the extension of the cultural
View from the project entrance



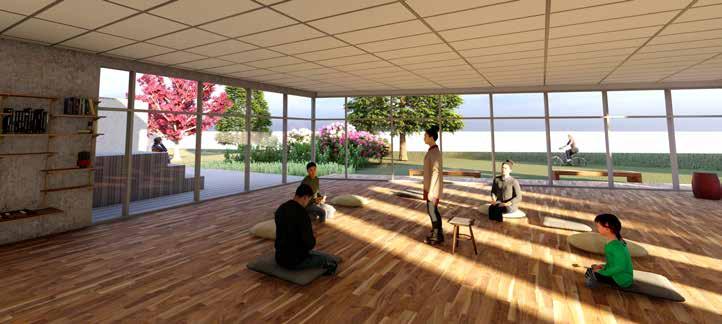 View from the gathering area
View from the gathering area



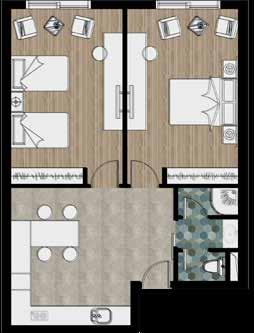 One bedroom unit
One Bedroom Unit Plan
Two Bedroom Unit Plan
One bedroom unit
One Bedroom Unit Plan
Two Bedroom Unit Plan
Extension of Carthage Archeology Museum
Academic project of 4th grade _ 2021
This project constitutes an expansion of the Tunisian National Archaeological Museum, situated within the archaeological site of Carthage. Its primary objectives include emphasizing the historical section of the museum, introducing additional exhibition spaces, and incorporating an auditorium. The site, renowned for its layered history of diverse civilizations, serves as a design inspiration for the extension.
The new section is intentionally designed with distinct forms and materials, creating a deliberate contrast with the existing structure. This contrast serves to clearly delineate between the modern and historic components, ensuring a visually striking integration of the old and the contemporary.


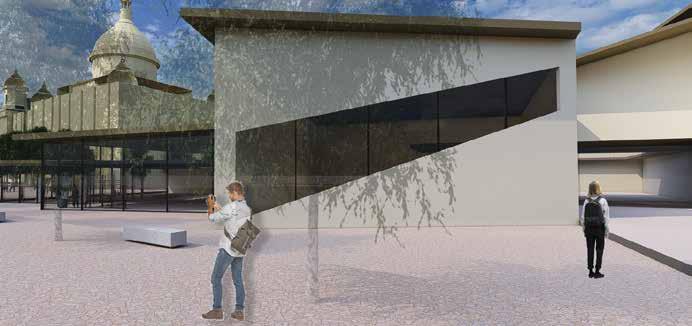

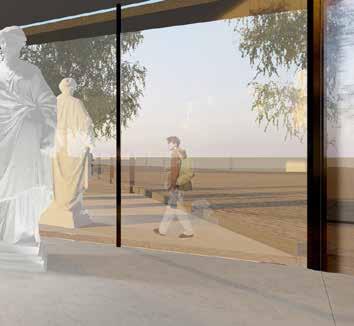

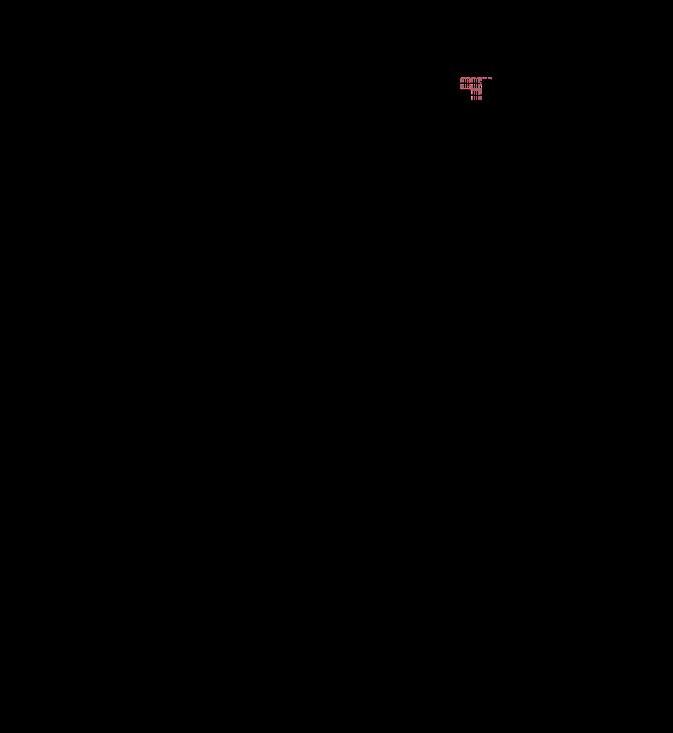


Auditorium Detailed Plan
Execution Phase




 South-Eastern Facade
South-Eastern Facade



Public non-exhibition area
Public exhibition area
Administration area
Circulation core
Waterfront Bike Station
Academic project of 4th grade _ 2022
This project is an integral component of urban planning in the commercial and leisure port of the city of Sousse. The master plan incorporates various initiatives to rejuvenate and enhance this neglected public space, fostering a connection between the city and the port. Specifically, this project is designed to promote the use of sustainable mobility options, particularly cycling.
The bike station allows individuals to rent bikes and enjoy a leisurely ride throughout the port, facilitated by a designated bicycle path. It is equipped with a small cafeteria and outdoor furniture, providing additional amenities for visitors.



Vue en plan du projet

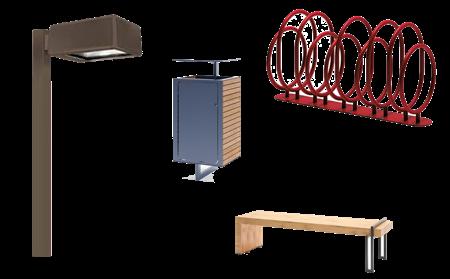 Mobilier d’extérieur et textures utilisés
Mobilier d’extérieur et textures utilisés






Wetland observatory
Research and sensitization center for the wetland of Rades Meliane
An end of studies project made in the 5th grade _ 2023
This project is situated adjacent to a wetland, with the primary objective of enlightening individuals, especially the younger generation, about the significance of protecting the wetland and its critical role in the environment. The design of the observatory draws inspiration from the wetland’s mechanism for treating and purifying water. While restricting public access to the delicate area, it simultaneously offers an elevated public space in the form of an observatory.
Upon entering the building, visitors ascend a ramp leading to the top, where a public terrace and the project entrance are located. The facility comprises a research unit featuring laboratories, a versatile space with a library, alongside an awareness unit equipped with educational areas and an exhibition space. The gallery seamlessly connects these diverse functions, providing panoramic views of the water feature adorned with aquatic plants and bamboo.


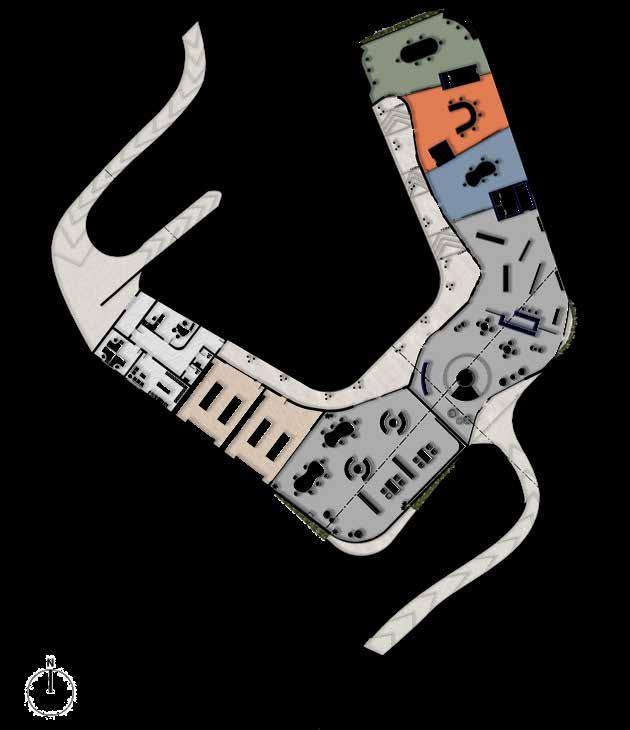




Top view of the project

View from the terrace ‘Suspended Observatory’

North-Eastern Facade




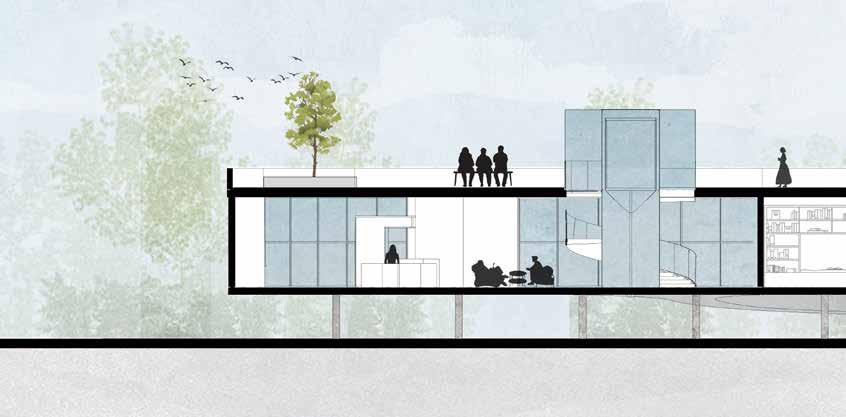



Exterior Perspective of the project

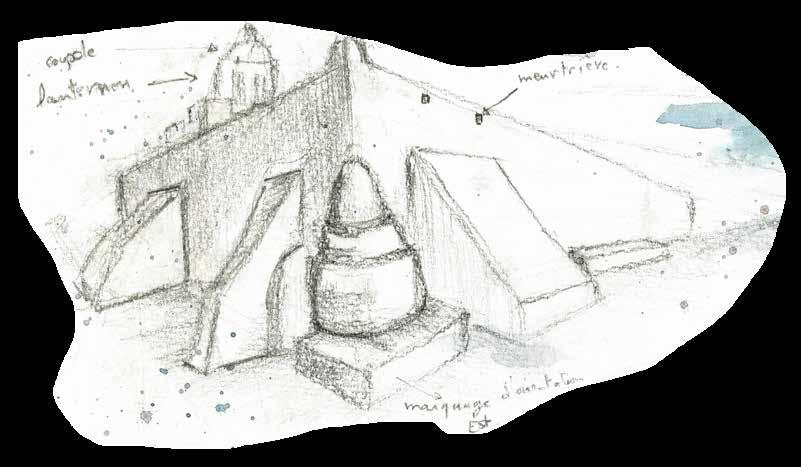
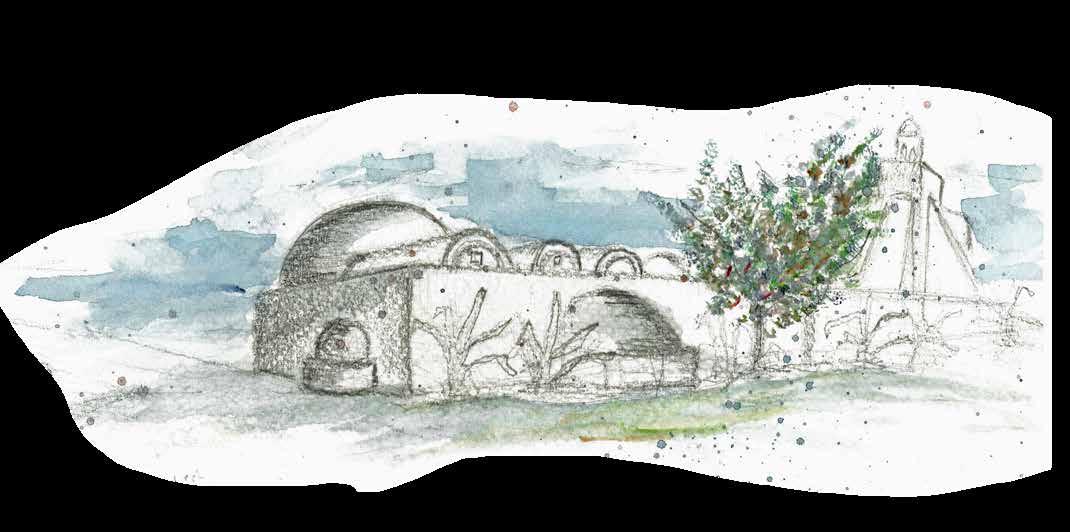
March 2019
Fadhloun mosque Djerba, Tunisia

March 2019
March 2019

March 2019
Catholic Church of Saint Joseph, Houmet El Souk Djerba, Tunisia Fondouk of Houmet El Souk Djerba, Tunisia El Houch (traditional Djerbian house) Djerba, Tunisia Mosque of Abi Mesouir
Mosque of Abi Mesouir

