2025


SELECTED WORKS
Fernando Julian Buraggi Architect





Fernando Julian Buraggi Architect


L+ Partners | Milan - Italy | FEB 2023 - PRESENT
_Experienced high-standard healthcare building design from Concept phase to Construction Documents in BIM environment.
_Coordinated multiple projects among different stakeholders (structures and MEP consultants, clients, authorities, constructors etc.)
_Prepared architectural visualizations to communicate with clients and authorities.
_Coordinated exchange of information for economic evaluation of projects from BIM data.
_Obtained BIM Coordinator certification from a professional training organization.
Freelance | JAN 2021 - PRESENT
_BIM modeling of small-scale projects finalized to managing economic data.
_Created visualizations of small-scale projects for private clients.
Atelier Verticale | Milan - Italy | APR 2021 - GEN 2023
_Developed large-scale projects of international renowed firms in Design Development and Construction Documents phases in BIM environment.
_Supported all designing phases in compliance with Italian law for international renowed firms in local projects.
_Drafted building permits of small and medium-scale projects and presentations for local authorities.
_Coped with communication between consultants to coordinate structures and MEP disciplines.
Studio MiAA | Olbia - Italy, JUNE 2018 - SEPT 2018 | JAN 2021 - MAR 2021
_Participated in designing processes, survey and digital drawing of existing buildings.
_Addressed renovation projects of local offices and apartments.
Andrés Perea Arquitecto | Madrid - Spain | OCT 2017 - FEB 2018
_Enhanced the visual communication of drawings for the competition’s deliveries.
_Participated to international competitions in Concept and Schematic phases.
Politecnico di Milano | SEPT 2018 - DEC 2020
_Thesis focused on the development of a High-Rise building in Milan with a complementary approach towards architecture, structure, systems, sustainability and BIM environment.
_Graduated with full marks.
UIC Universitat Internacional de Catalunya Barcelona | SEPT 2019 - JAN 2020
_First prize in a local competion for concept development of new concrete technologies for human settlements in extreme environments.
Università IUAV di Venezia | OCT 2014 - MAR 2018
_Speciality in designing with buiilt heritage.
- Summer workshops wih international renowed architects.
- Graduated with full marks.
Partnership with Cemex | Biel, Switzerland | JAN 2020
_Concept development of new uses of high-tech concrete for human settlements in extreme environments.
with arch. Sinan Hassan (Syria) | Venice, Italy | JUN - JULY 2017
_Developed concepts for a new hypogeum citiy in Palmyra in post-terroriits attacks.
with arch. Guilhelme Machado Vaz (Portugal) | Venice, Italy | JUN - JULY 2016
_Planned urban strategies to rethink the industrial port areas of Venice.




AUTODESK AUTOCAD
HIGHLY PROFICIENT
AUTODESK REVIT
HIGHLY PROFICIENT
AUTODESK NAVISWORKS
PROFICIENT
SUITE OFFICE
PROFICIENT




ADOBE PHOTOSHOP
HIGHLY PROFICIENT
ADOBE ILLUSTRATOR
PROFICIENT
ADOBE INDESIGN
HIGHLY PROFICIENT
ENSCAPE
HIGHLY PROFICIENT
Located between the marvellous Dolomites in Cortina d’Ampezzo, (Italy) the Hotel Cristallo will undergo a significant 30,000 m3 extension and refurbishment, in order to further raise its quality standards. The historic palace will be completed with a contemporary yet respectful architecture designed by Herzog & De Meuron. As local architect and construction supervisor, Atelier Verticale managed the Construction Documents and the permitting process.
• BIM development from Schematic Phase to Construction Documents
• BIM modeling in compliance with Italian regulations
• Presentations prep for local authorities finalized to project approval
• Drafting of Design Development and Construction Documents drawings
• Drafting of reports to enhance interdisciplinary coordination (architecture, structures and MEP)


© Herzog & De Meuron
Ground floor plan - Lobby with welcoming areas and leisure gazebos
Master sections of the historic palace and the new volume
The central staircase of the extension designed by HdM and Atelier Verticale is the true beating heart of the architectural value of this project. The elicoidal shapes take the guests from the hotel rooms directly to the
SPA, located in the lower floor of the building. The construction documents were entirely drafted and managed within BIM environment, enhancing the workflow and the time consumption of the design process.
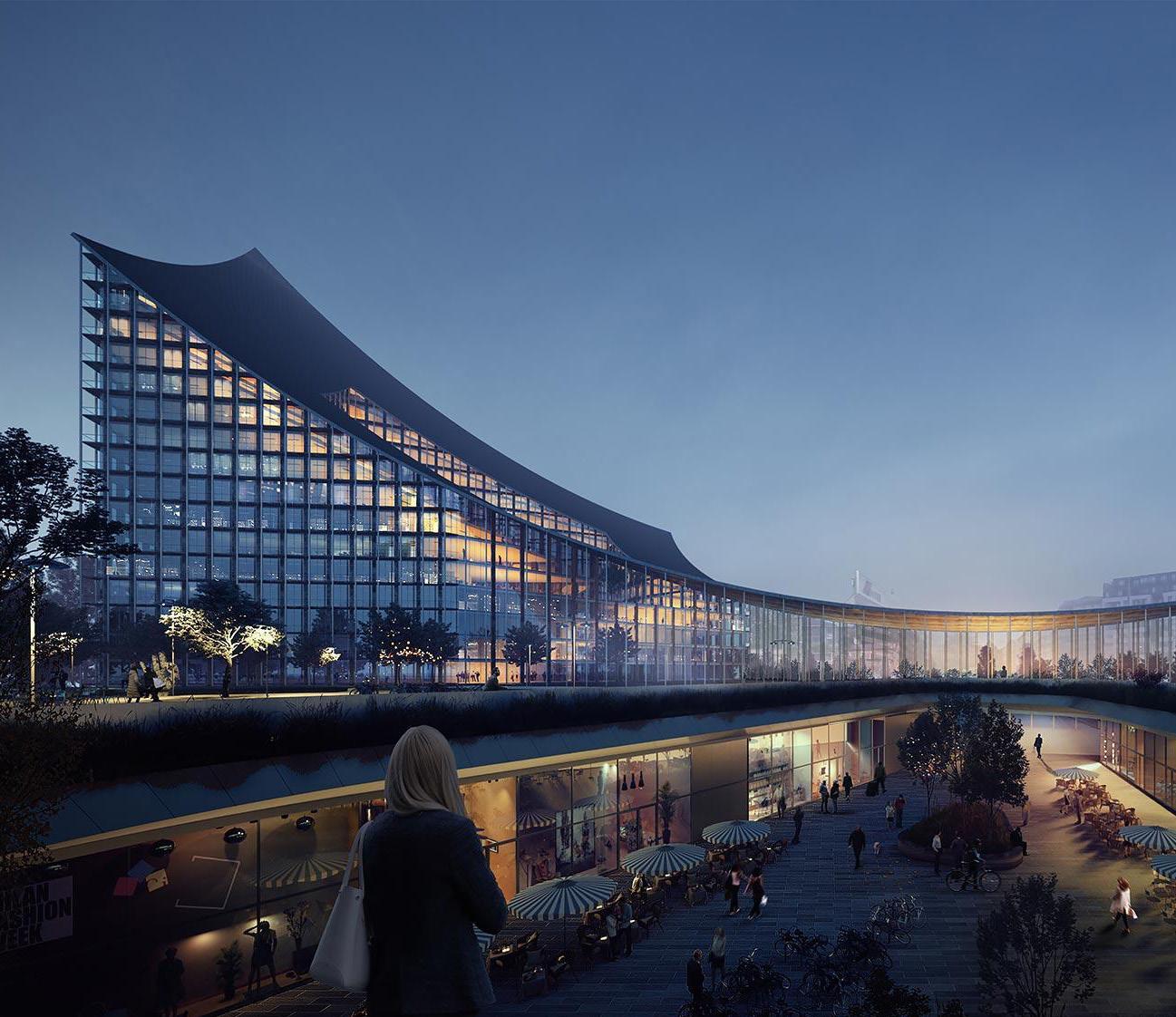
© BIG Bjarke Ingels Group
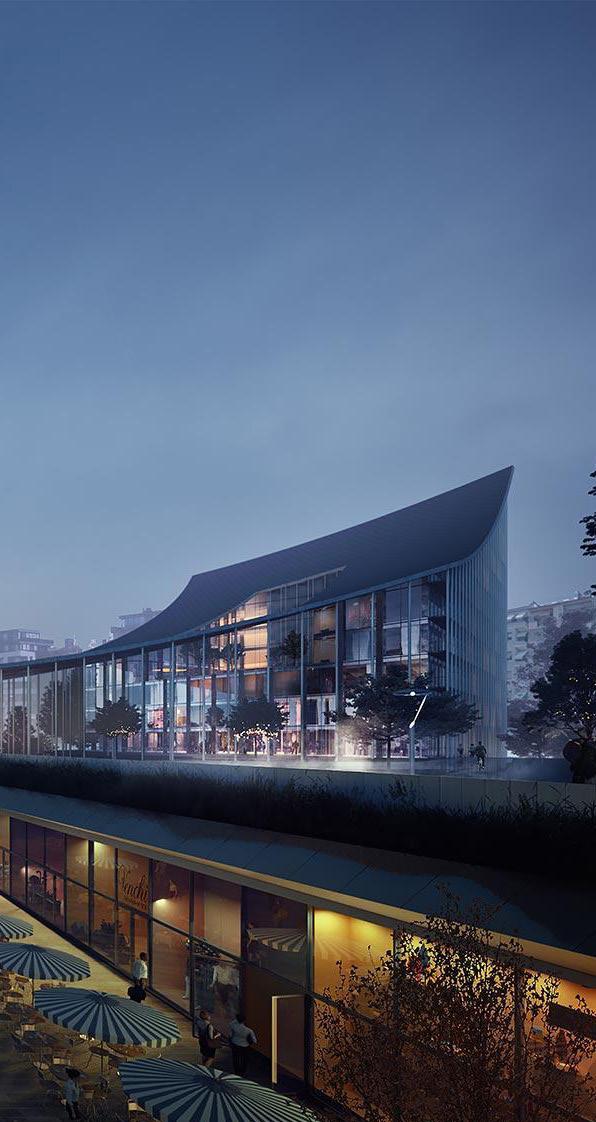
Cirywave is a 53.000 m2 development with workspaces and public amenities, designed on the last two remaining plots of the Citylife masterplan in Milan.
The characteristic long portico is clad entirely in PV tiles, forming one of the largest rooftop solar installations in Europe and it embraces the surrounding public space.
As local architect and construction supervisor, Atelier Verticale managed the executive design and the permitting process.
• BIM modeling in compliance with Italian regulations
• Drafting of Construction Documents drawings
• Drafting of reports to enhance interdisciplinary coordination (architecture, structures and MEP)
Citywave includes offices, a hotel, a podium with shared amenities and panoramic terraces with a bar and restaurant. The total area of the brief could fit within a complete extrusion of ten floors. BIG proposed splitting
the main components of the program to ensure the most efficient vertical circulation and maximize amenities on the ground plane. Both plots are activated at their base, with amenities spilling onto the public space.
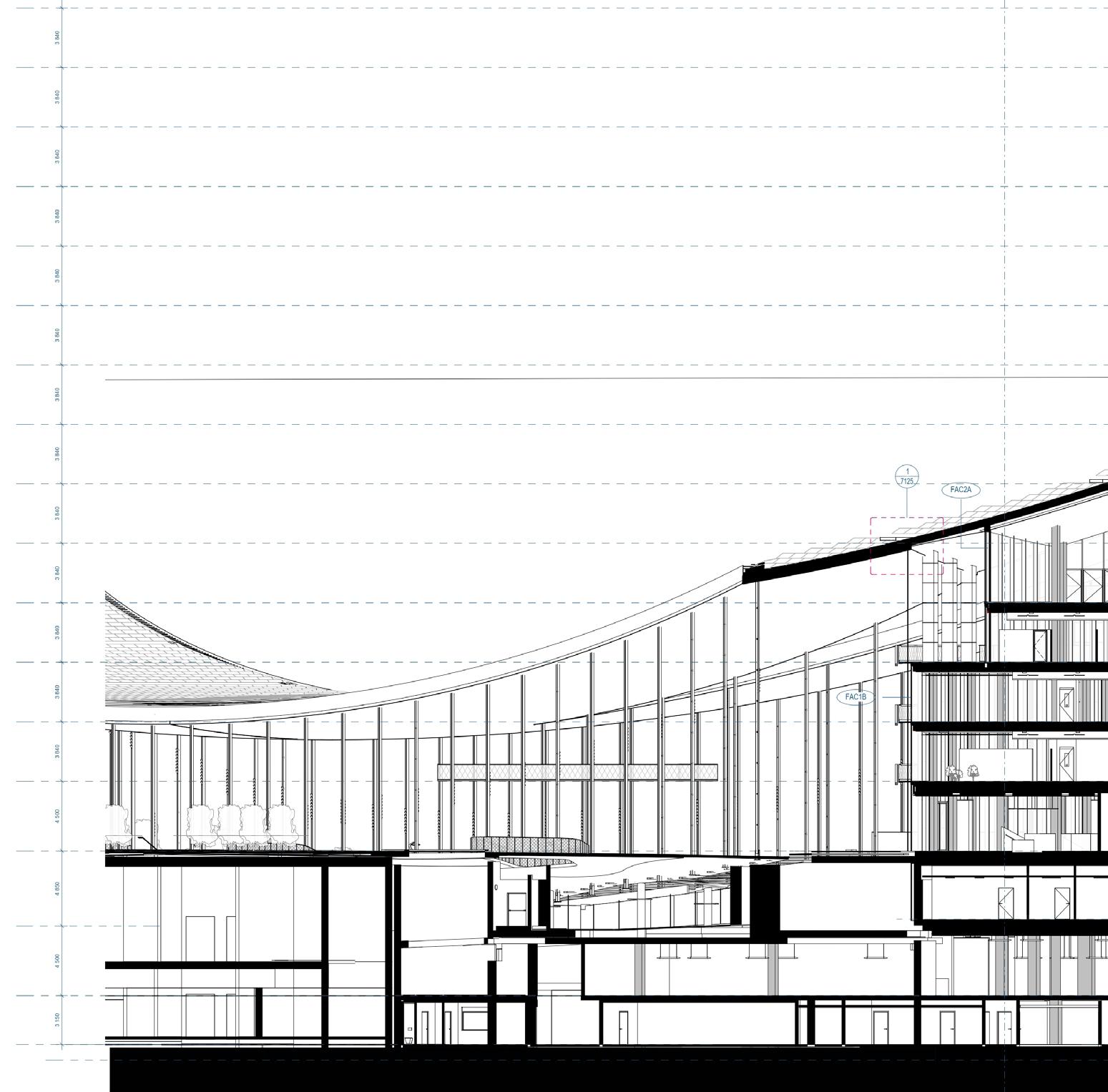
Public terraces
Workspaces
Amenities
Technical and storages
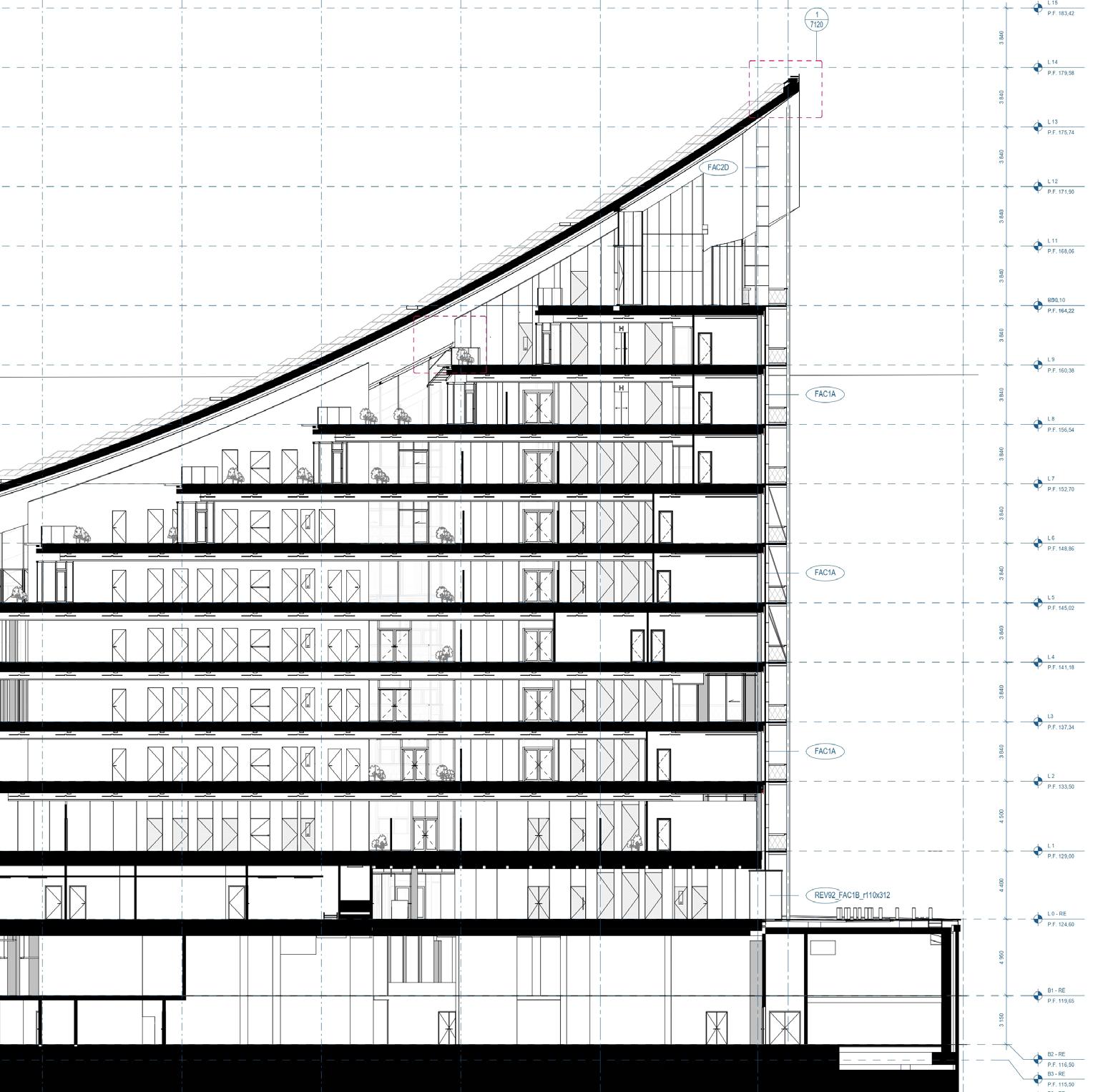
RE Building - Type floor plan
The following images show a selection of small-scale projects in which I was involved as visualizer and BIM consultant. The sites are:
North Downs, UK
Langley Court, UK
Olbia, Italy
• BIM consulting
• 3D modeling
• Texture set-up
• VIsualization
• Post-production
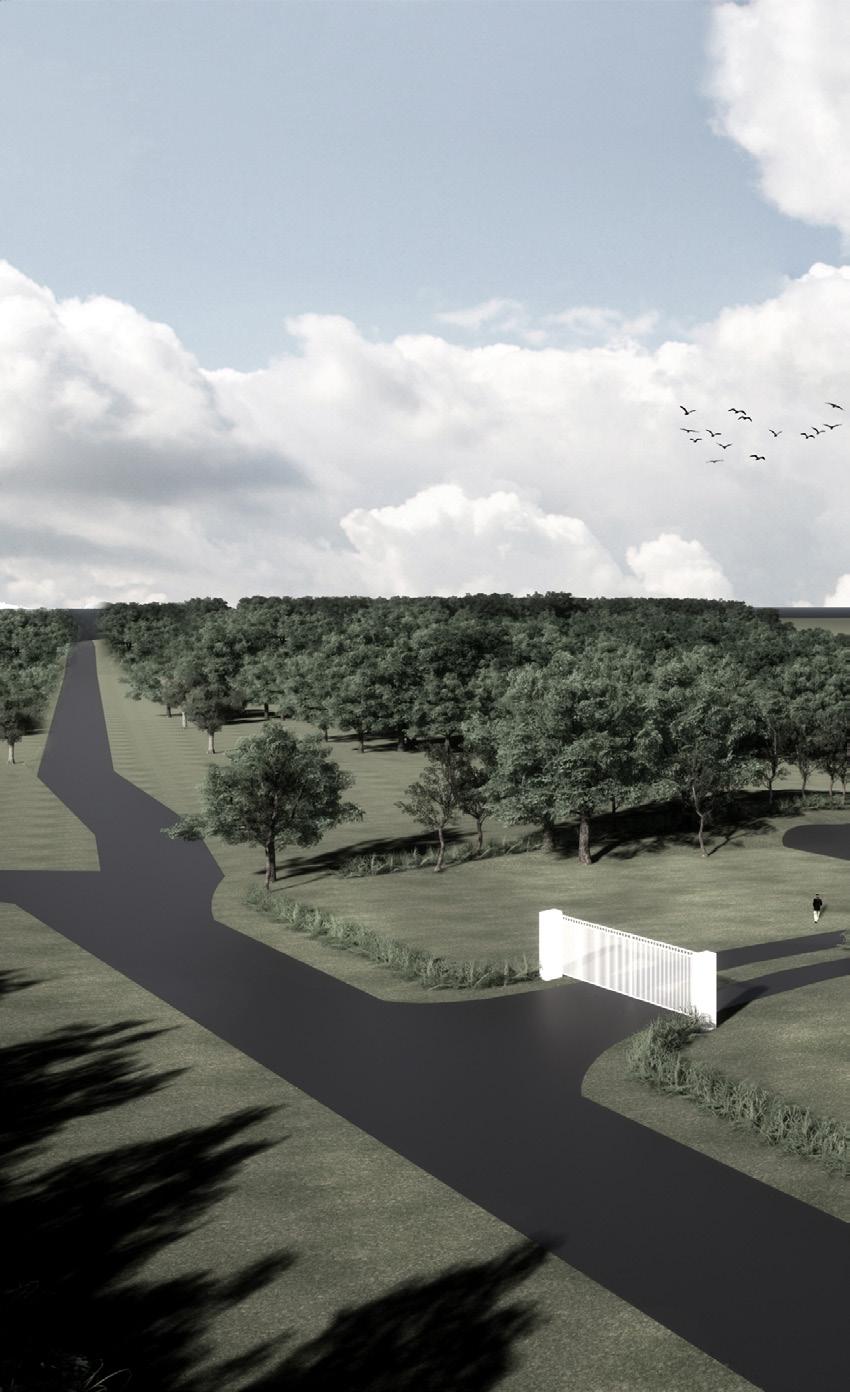
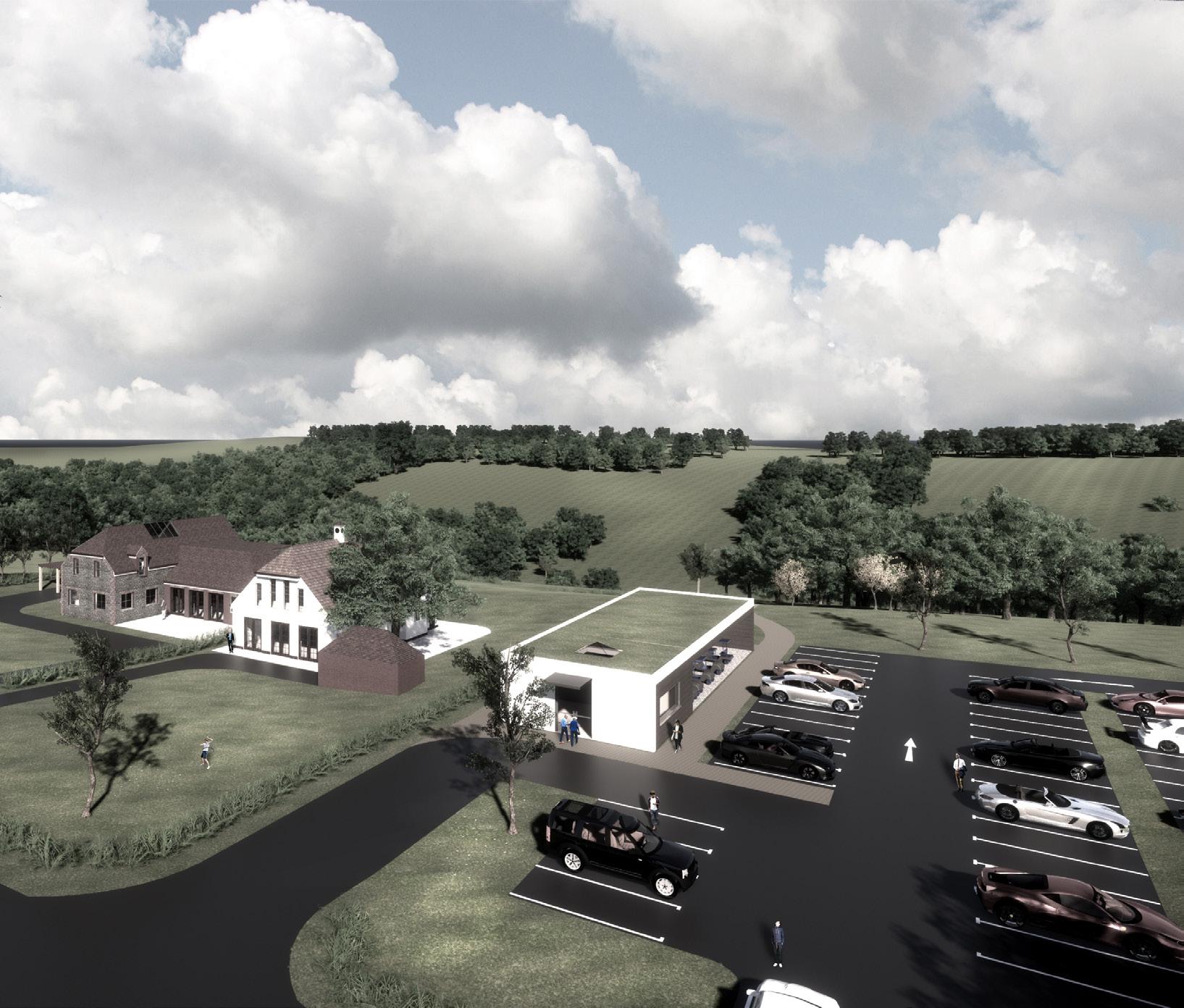
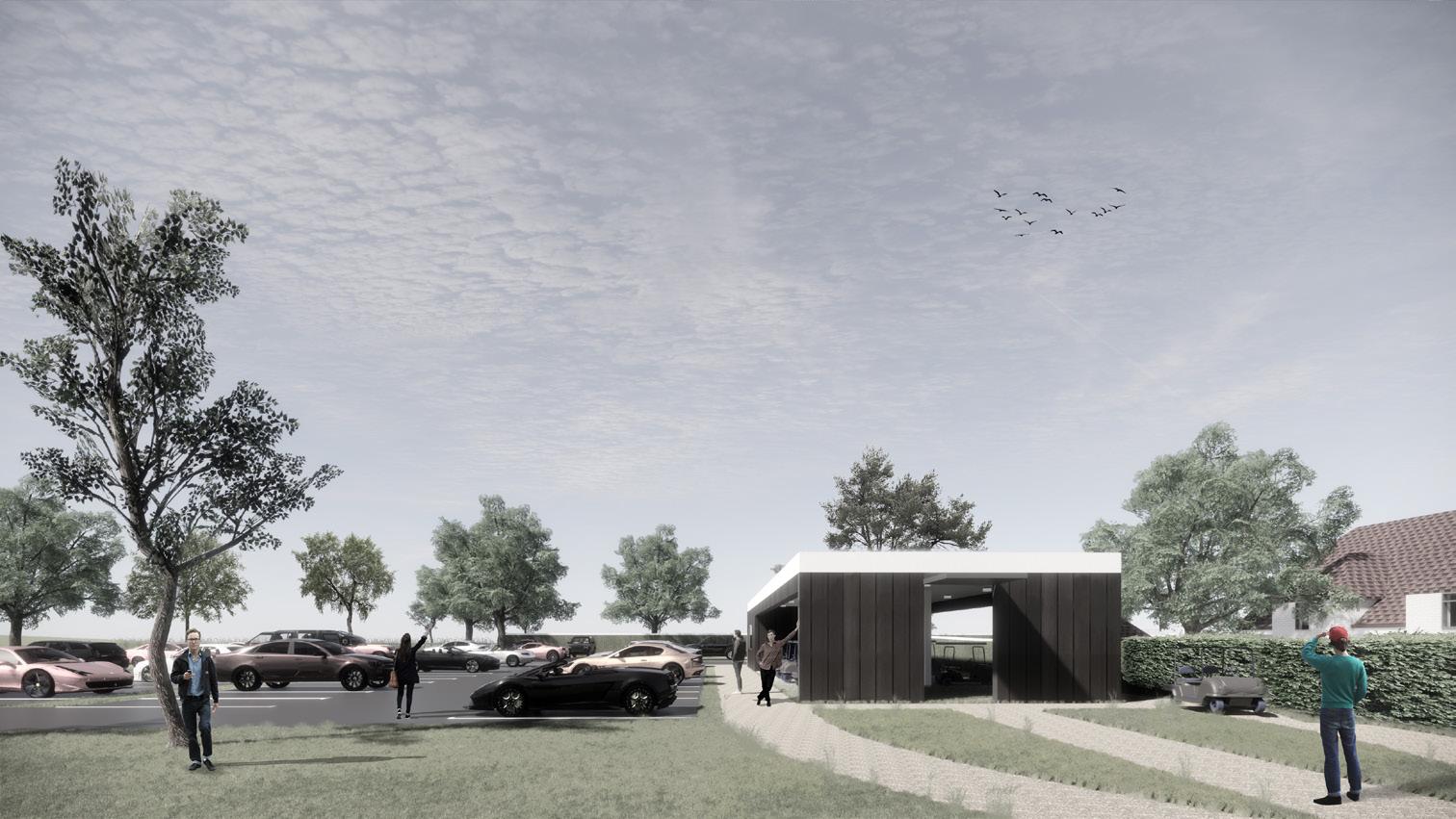

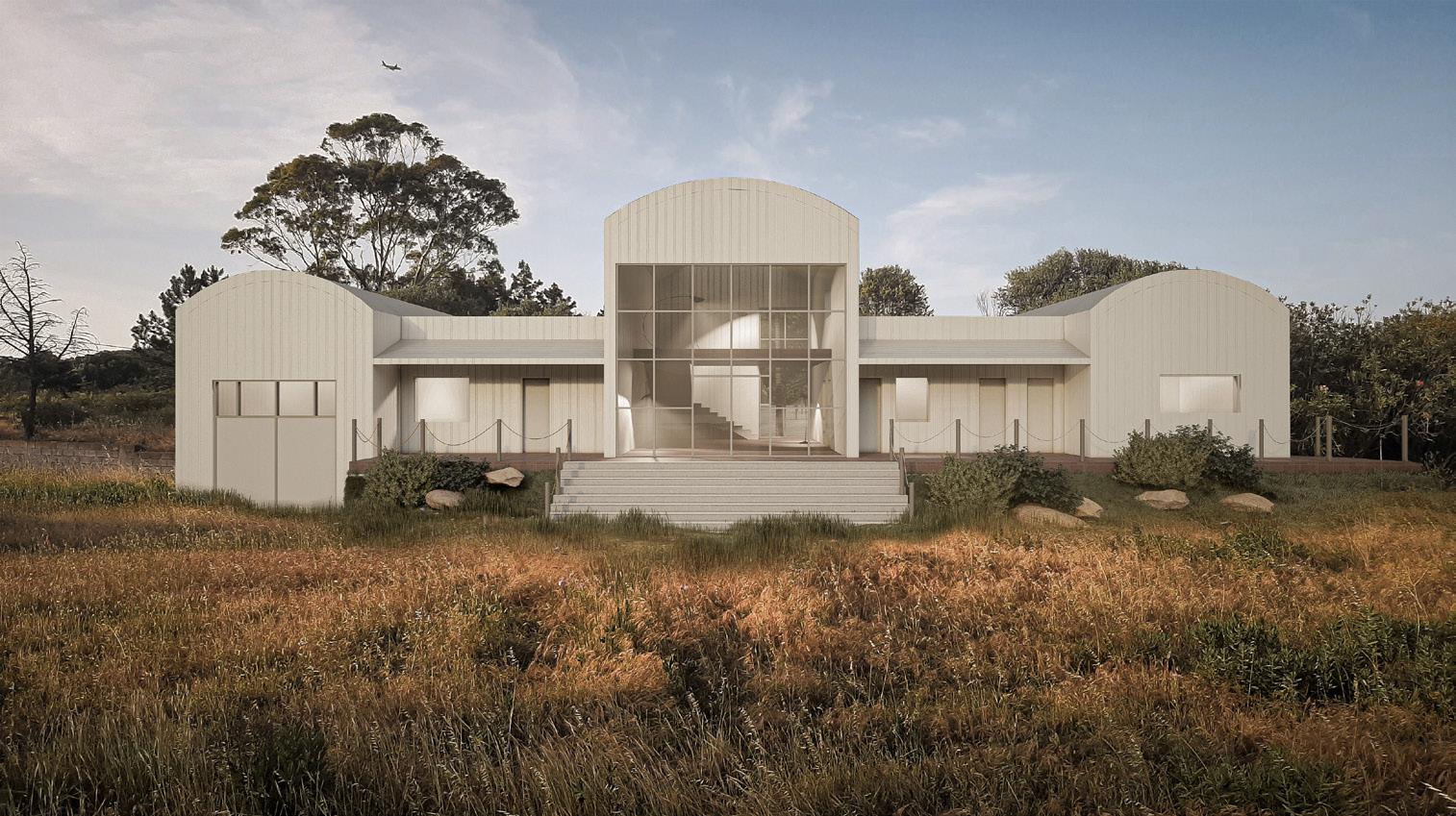

Aimed at strengthening the urban transformation taking place in the Porta Nuova district, the thesis addresses the international design competition for Pirelli 39 launched by COIMA. Pirelli 35 Competition site has been also involved to frame the new intervention within a wider urban design proposition: a new urban structure characterized by “suspended volumes” generate a system of public spaces on various levels across the new complex, from the city ground to panoramic sky-terraces. The strong potential of the area required its complete urban redevelopment and the repositioning of the existing buildings, as well as direct relations with the planned future interventions, such as towers “Gioia 20”, and the reopening project of the Naviglio Martesana. Through two squares, located at the same level as the Naviglio Boulevard, two assertive architectures - a high-rise and a low-rise building- are grafted into the site to form a new entrance to Porta Nuova, facing the “Gioia 20” twin buildings. Standing on the edge of the “Library of the Trees” Park, the “horizontal” volume delimits it by opening a large lowered square towards Via Bordoni and Via Pirelli with the aim of mending up the undeveloped parts of the neighbourhood. Iconic and incisive, the tower rises on the corner of the Park, developing new public spaces at high altitude. The
new open spaces disclose a hierarchical organization of functions according to their accessibility to the public, characterizing the low-rise building as a volume completely “open” to the city, and allowing for progressive privatization on the powerful vertical volume.
Both buildings exploit a structural steel structure with prefabricated elements technology that enhances the concept of suspension also along the vertical development of the tower. The internal skeleton, occasionally revealed to emphasize its structural effectiveness, also gives a visually industrial character to the buildings. The envelope is completed by a highly performing modular curtain wall, on which shading systems are set up to distinguish each of the two volumes. The horizontal volume is wrapped in a perforated corrugated sheet, which reveals the strong reticular structure; while the tower is characterized by vertical aluminium brisesoleils that mark the rhythm of the facade, communicating the progressive internal privatization.
The result is a “bilateral” architectural proposal based on structural experimentation, which creates a new “gate” for the neighbourhood and synthesize a more inclusive urban scenario available to all social strata.
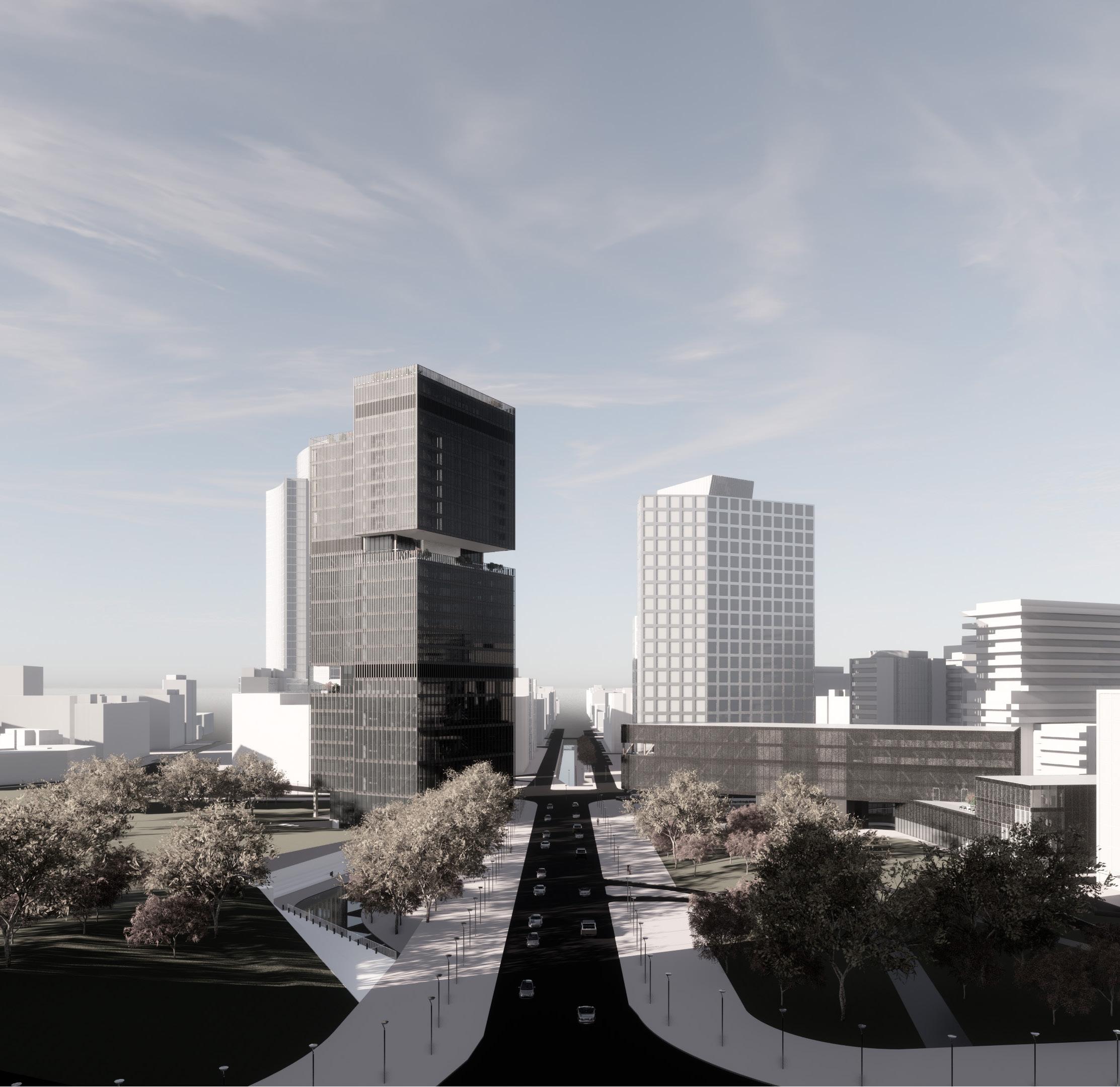
Porta Nuova_Milan_Italy
Politecnico di Milano_Master Degree Thesis Project 2020
Team : Fernando J. Buraggi, Danyal Zarepourmoghaddam Mixed-use
FULL THESIS PROJECT HERE: Panels | Book
Total area: 28450 m2
Housing: 7620 m2
Offices: 7470 m2
Leisure: 2550 m2
Retail: 5740 m2
Fitness: 670 m2
Housing facilities: 670 m2
Underground: 2630 m2
Atrium: 1100 m2
Total area: 28120 m2
Cultural: 2215 m2
Coworking: 2875 m2
Auditorium: 2050 m2
Atrium: 1380 m2
Exhibition: 900 m2
Retail: 10750 m2
Leisure: 7950 m2

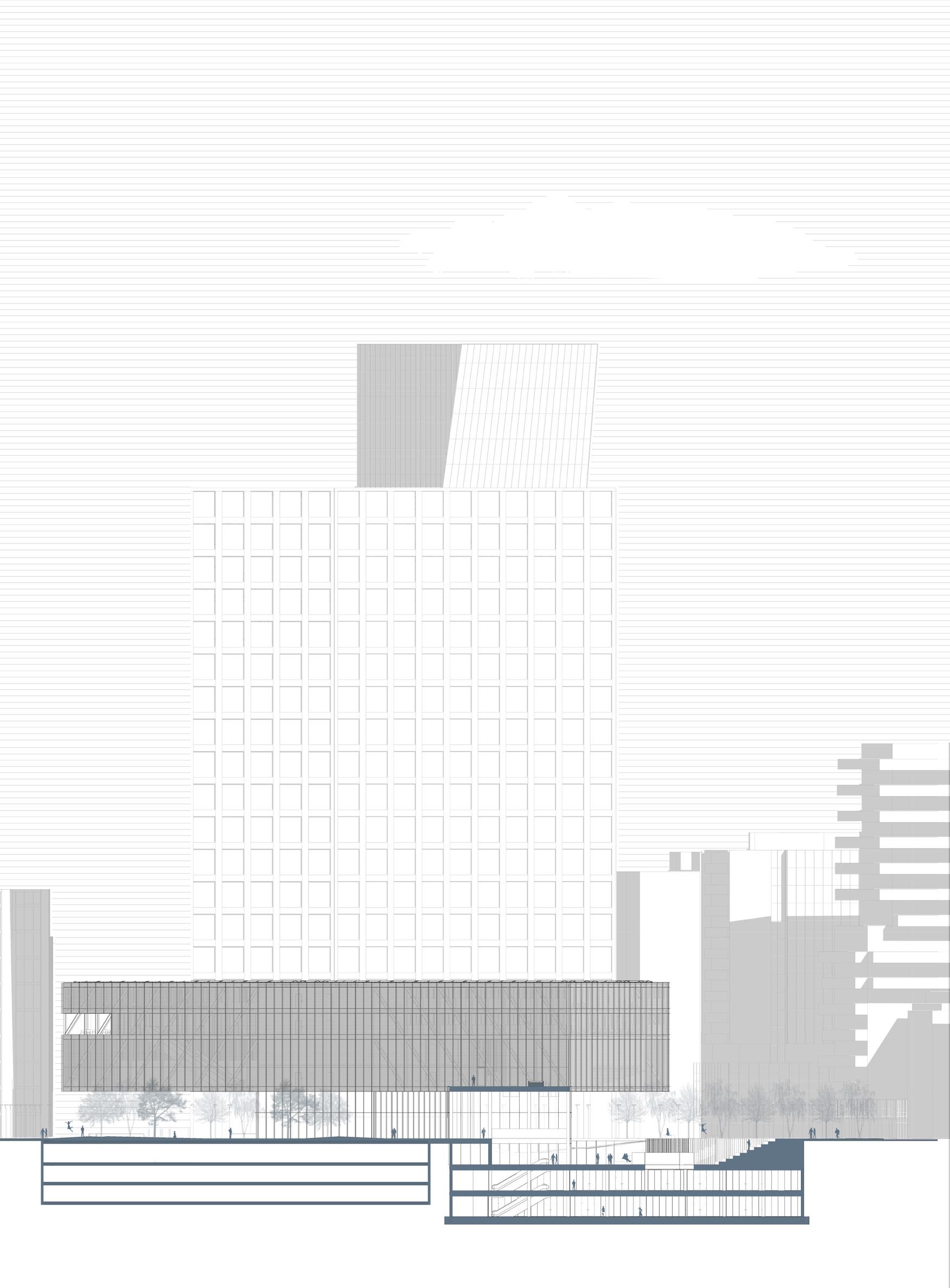


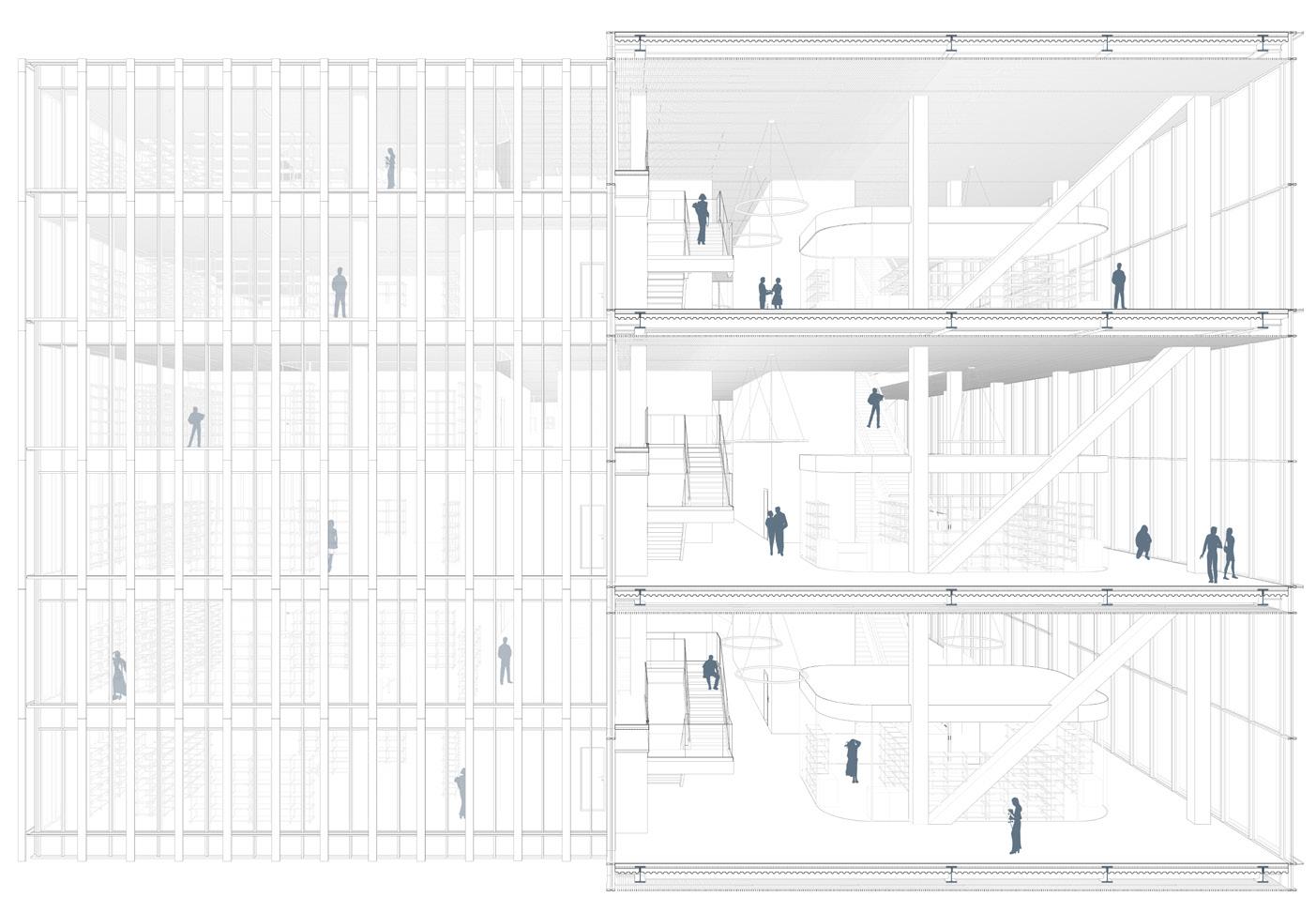
Where architecture and structure blend together


An endless public space
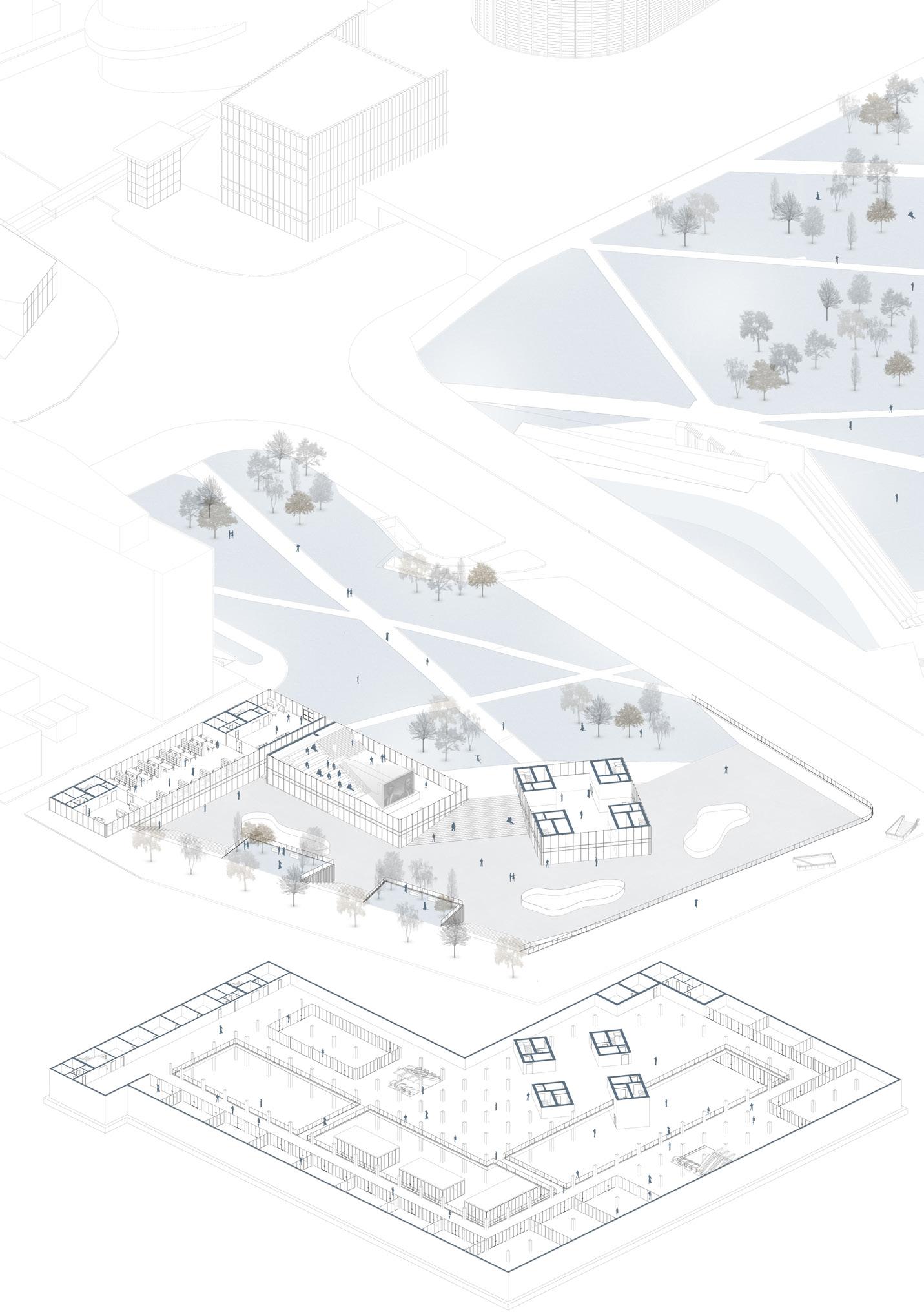

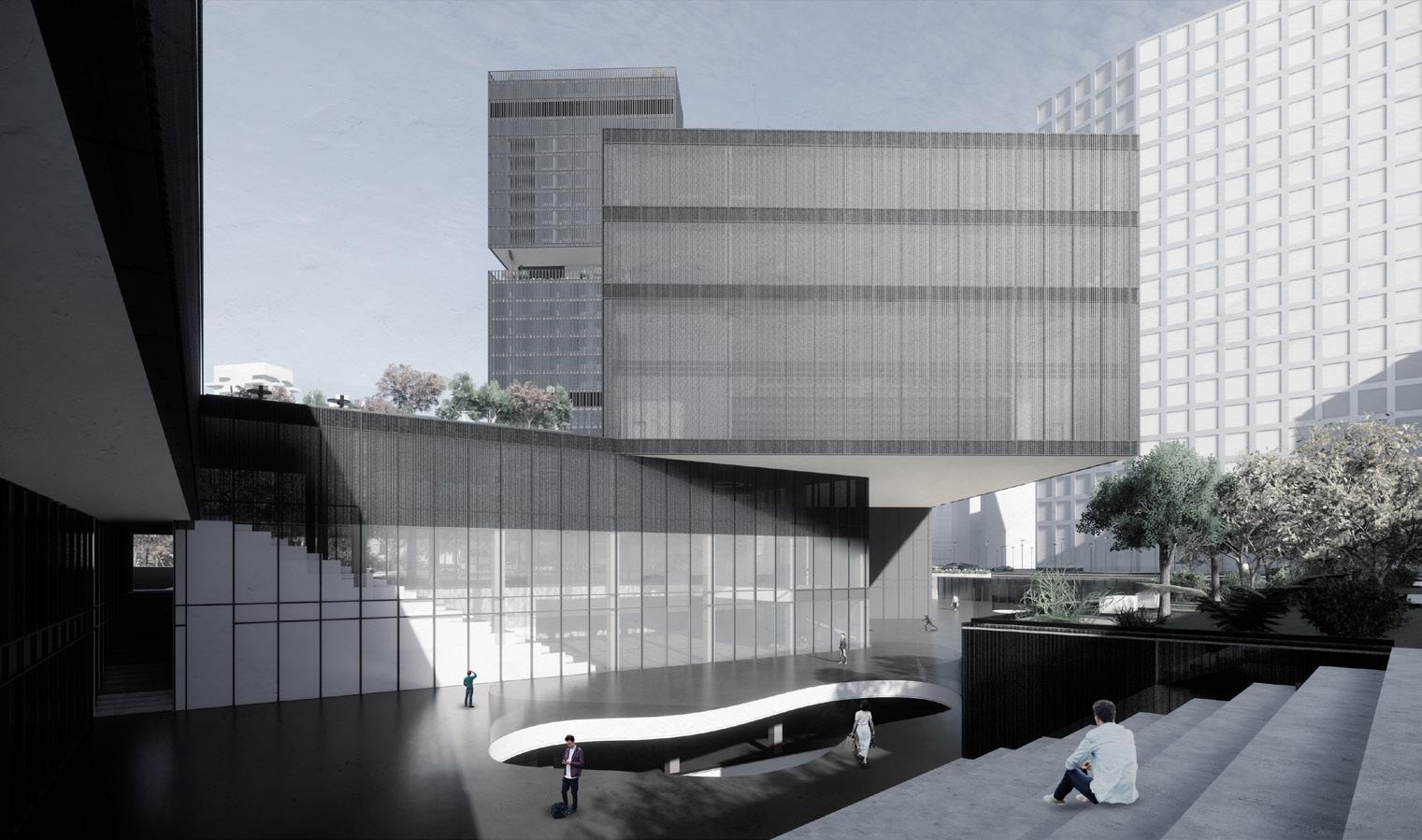
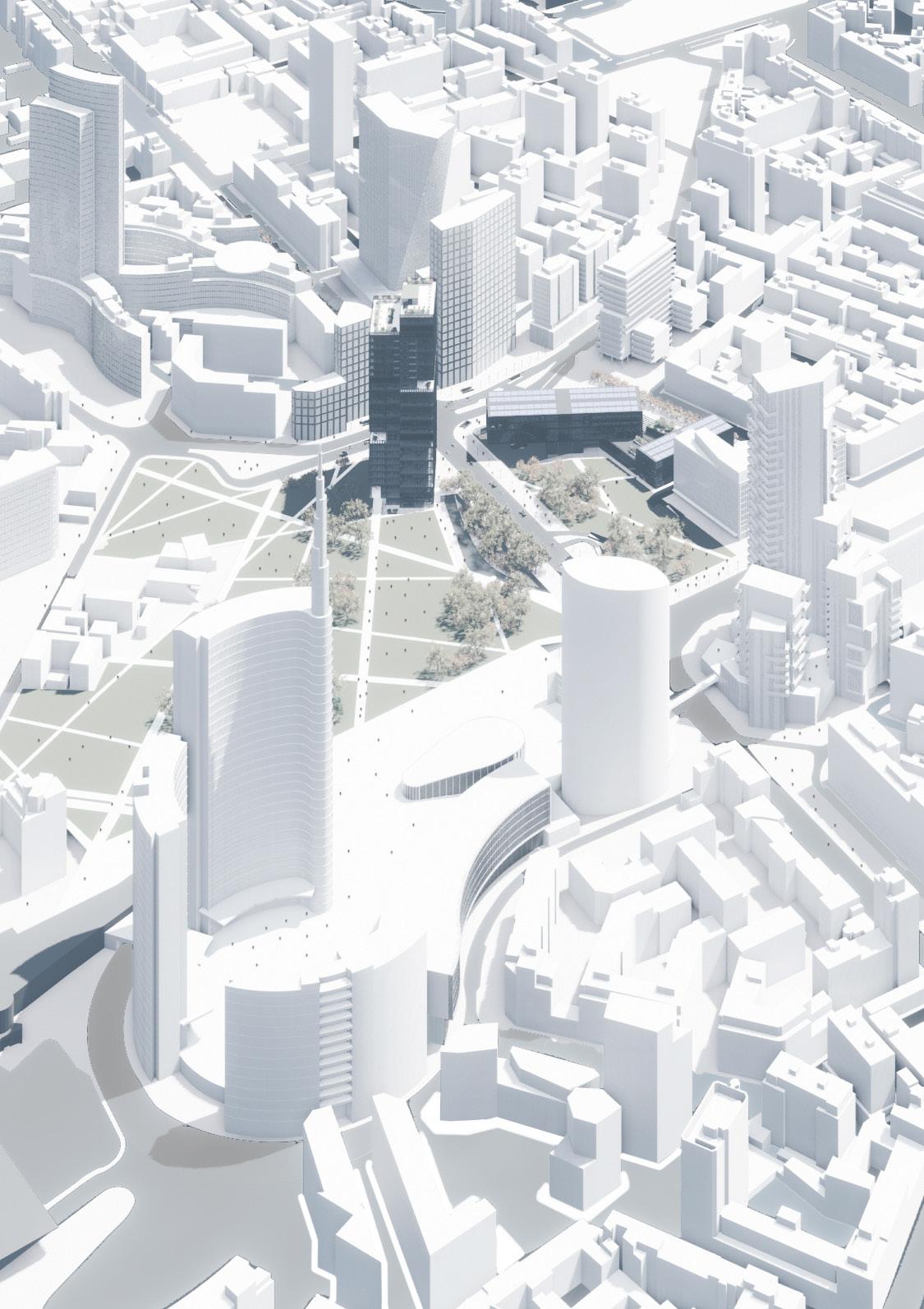
The project subject is a shelter located on the Puigmal d’Er, a mountain situated in the Pyrenees on the border between Spain and France.
The altitude is about 2500 meters and the context is bare and hostile. On the slopes of the Puigmal there are hiking trails widely used by sportsmen, and the purpose of the Building Construction Studio is to design an architecture suitable to accommodate the walkers of the trails and that is mainly made of dry construction technologies. The advantages of this choice range from ease of assembly, disassembly and transport to the sustainability of the materials used and minimal interventions on the topography of the context.
Starting from a compact and simple volume to optimize the management of snow and air currents, the structural skeleton is made out of timber
The cladding, on the other hand, is designed as a metal skin of zinc with an open joint, allowing the flowing of water over the underlying waterproofing and be channelled into the downpipes hidden under the cladding itself.
In order to minimize ground movement and avoid casting concrete for the foundations, the shelter is anchored to the ground by means of metal pillars fixed to gabions filled with stones, collected from the site itself and joined together by mortar castings. If the architecture has to be removed from the site, the stones in the gabions will be crushed and returned to the ground.

Puigmal d’Er_Catalunya_Spain
Politecnico di Milano_Construction Studio 2019 Team: Fernando J. Buraggi
1 Scots pine ridge batten profile 7 x 4 cm
2 Ridge cap in zinc 1 mm
3 Façade panel VM ZINC with open joint
1 mm
4 Solar panel integrated into the roof
170 x 100 x 5 cm
5 Ridge beam in laminated wood profile
20 x 30 cm
6 Pillar in Scots pine profile 30 x 20 cm
7 Laminated beam profile 20 x 30 cm
8 Supporting strip to cladding in Scots pine profile 7 x 7 cm glued to the support strip with SIKA-TAK silicone
9 Asphalt waterproofing membrane bonded and glued to support strip with SIKA-TAK silicone
10 Supporting board 2 cm
11 6 x 12 cm profile batten
12 Sheep wool thermal insulation 24 cm
13 Inner lining board in beech 2 cm
14 Stainless steel L-shaped drainage channel 1mm thick
15 Double-layer glass/wooden carpentry enclosure
16 Flooring in Scots pine boards, profile
5 x 30 cm
17 CLT floor slab 5 layers 15 cm
18 Wooden profile 10 x 10 cm
19 Flooring in Scots pine planks profile
5 x 30 cm
20 Laminated wood joists profile 15 x 15 cm
21 Sheep wool insulation 12 cm
22 Triple layered CLT slab 18 cm
23 Hot-dip galvanized steel plate
460 x 460 x 50 mm
24 Hot-dip galvanized steel tubular pillar
d = 260 mm
25 Hot-dip galvanized steel plate
660 x 660 x 50 mm
26 Stone gabion with mortar
100 x 100 cm
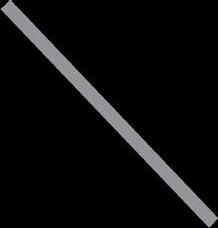






Apart from where otherwise indicated, all images, drawings and renderings were produced and edited by myself and teammates. No copyright infringment in the production of this portfolio.
