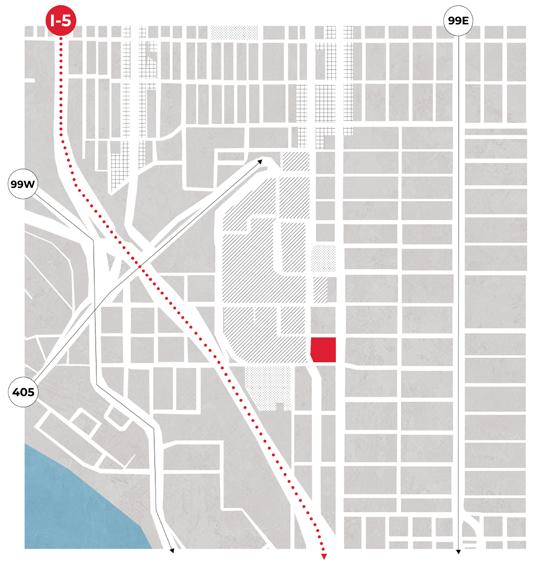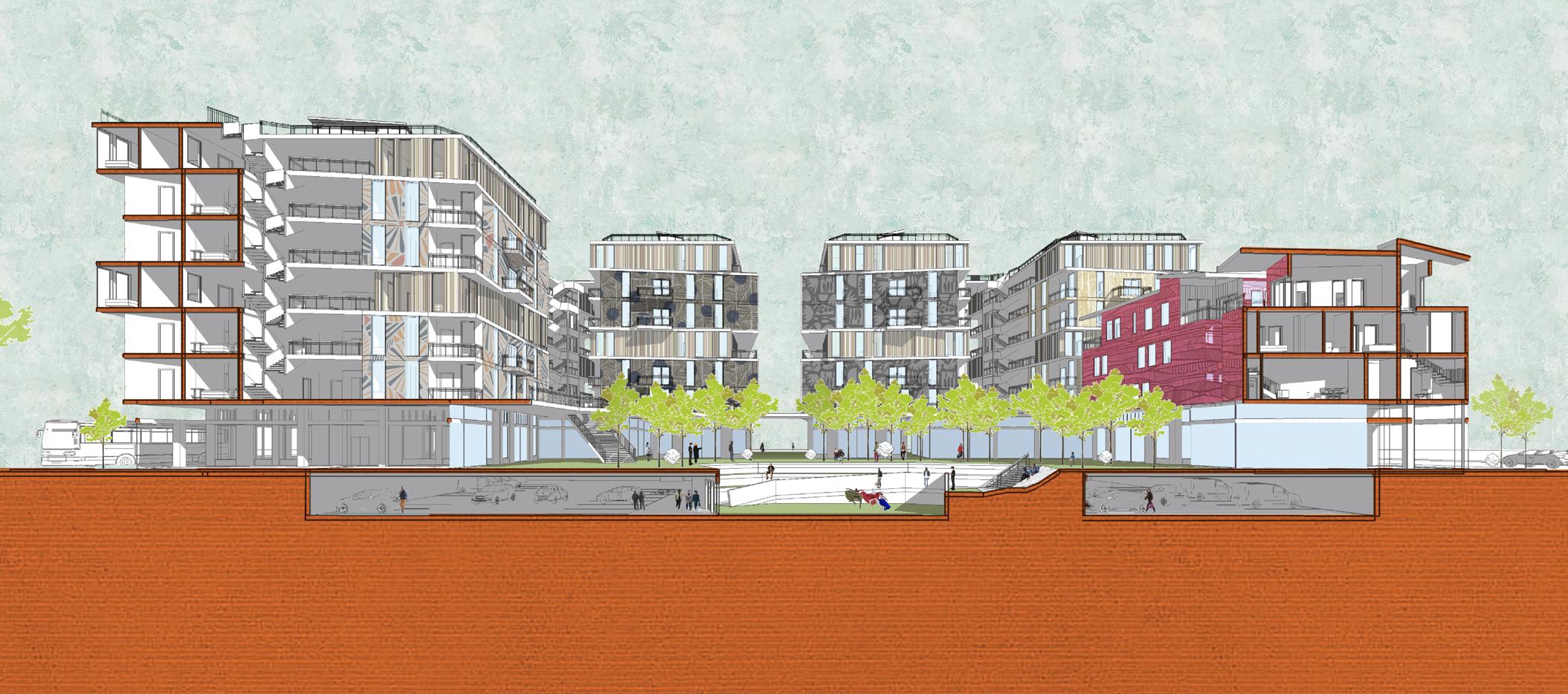SELECTED WORKS
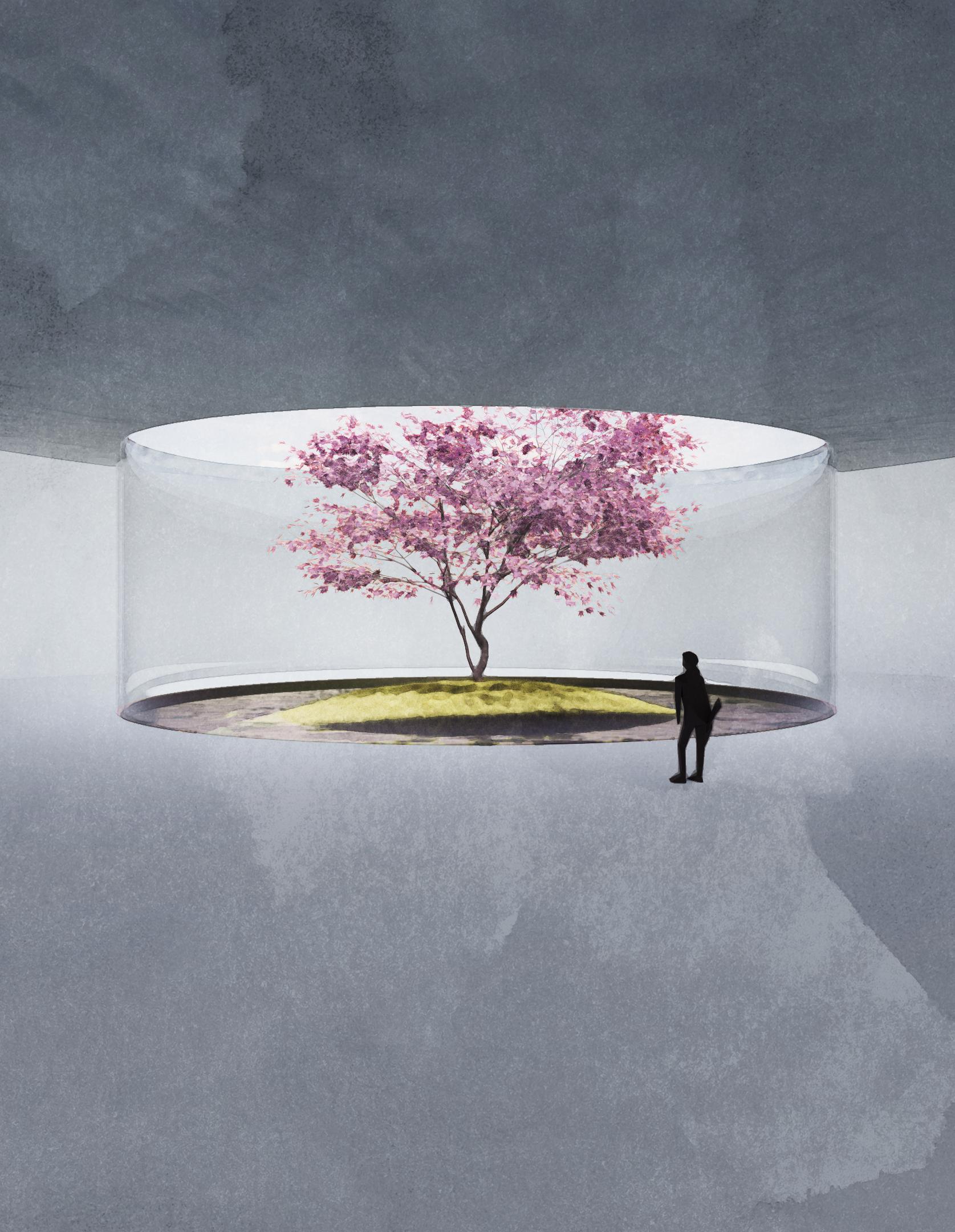
ARCHITECTURAL DESIGNER


ARCHITECTURAL DESIGNER
University of Washington Seattle, WA
M. Arch Candidate | 2026
University of Washington Seattle, WA
BA in Architectural Design | 2023
Procient with:
• Adobe Photoshop
• Adobe llustrator
• Adobe InDesign
• Revit
• Rhino 3D
• AutoCAD
• Bluebeam
• Adobe Acrobat
• Lumion
• Enscape
• Microsoft Office
Languages:
• Native Spanish Speaker
• Basic French
Architectural Intern | Olson Kundig Seattle, WA | Jun - Dec 2023
Responsibilities:
• Collaborated with teams of various sizes to develop high-quality drawings and graphics utilizing Revit, Adobe Creative Cloud, Enscape, and other industrystandard software.
• Contributed to a diverse portfolio of projects, including hospitality, high-end single-family residential, and cultural developments.
• Produced architectural renderings and technical drawings in a fast-paced environment while ensuring precision and quality.
• Developed comprehensive architectural drawing sets for distribution to firms, contractors, and clients, adhering to project specifications and industry standards.
UW NOMAS Member
2021-2023
Role:
• Held a leadership role in the UW NOMAS chapter’s 2023 Barbara G. Laurie NOMA Student Design Competition submission, guiding the team through project development and execution.
• Mentored underclassmen in modeling software, design thinking, and concept development, fostering skill growth and collaboration.
AIAS Mentorship Program
2022-2023
Role:
• Provided guidance to prospective architecture students, offering insights on portfolio development, studio culture, and industry-standard software.
• Supported students in their transition into the program by sharing knowledge and best practices to enhance their academic and creative success.
• Annual Dean’s List for 2020-21, 2021-22, 2022-23
• The Matthew Dahl Memorial Scholarship for Architecture
• Rolland Simpson Endowed Fund for Architecture
• Washington State Honors Award
• Washington State Opportunity Scholarship

“9000 Rainier” is a mixed-use residential and commercial building located at the southeast corner of the intersection of S. Henderson Street and Rainier Avenue S. in central Rainier Beach in southeast Seattle. 9000 Rainier uses thoughtfully arranged commercial spaces, the creation of public spaces, and its form to provide an apartment complex that enriches the lives of its residents and the Rainier Beach community.
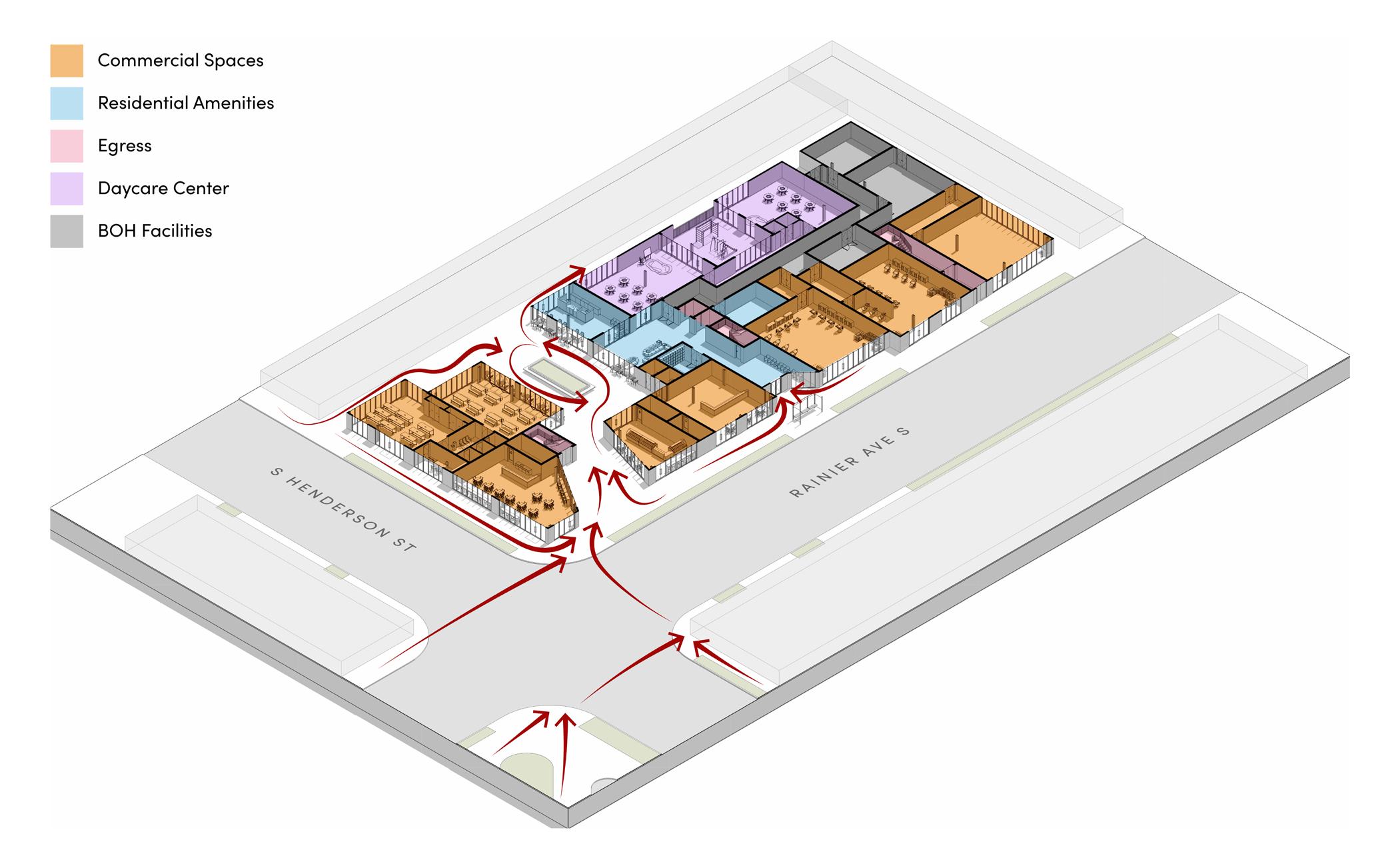
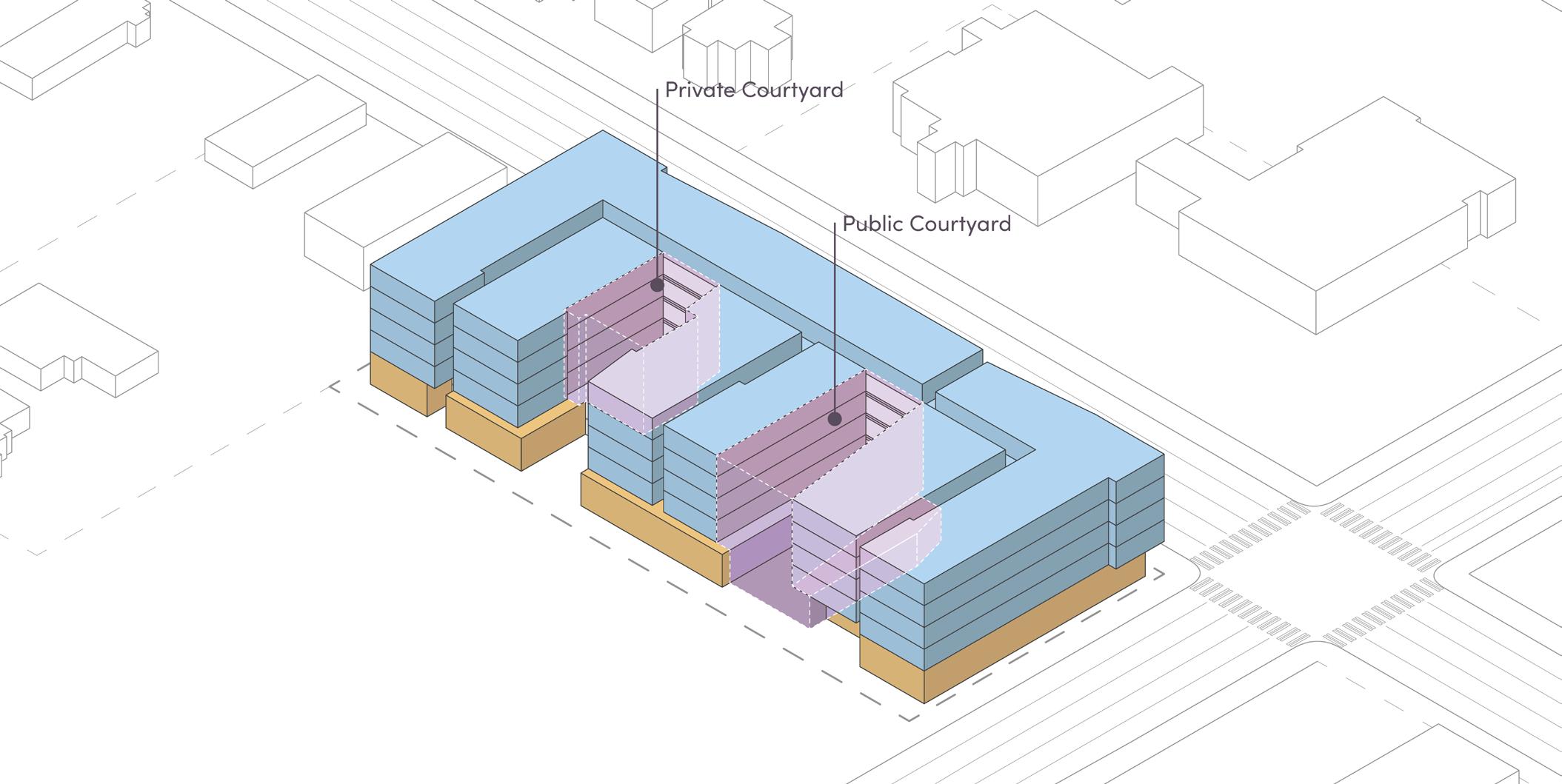
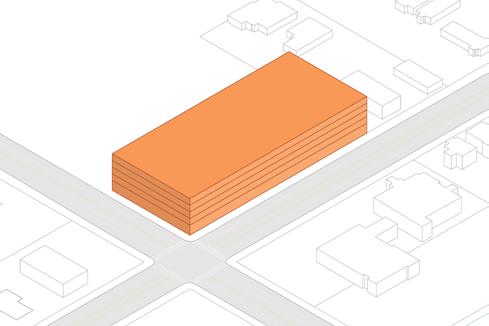
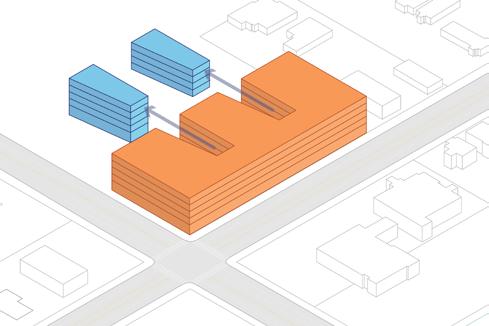

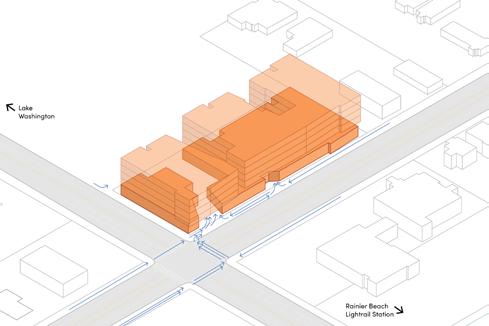
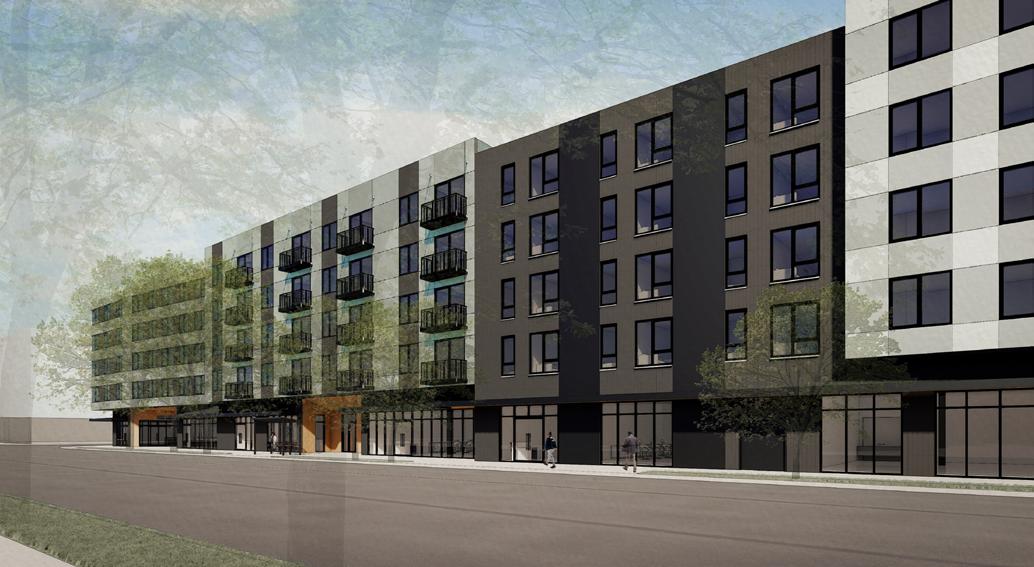




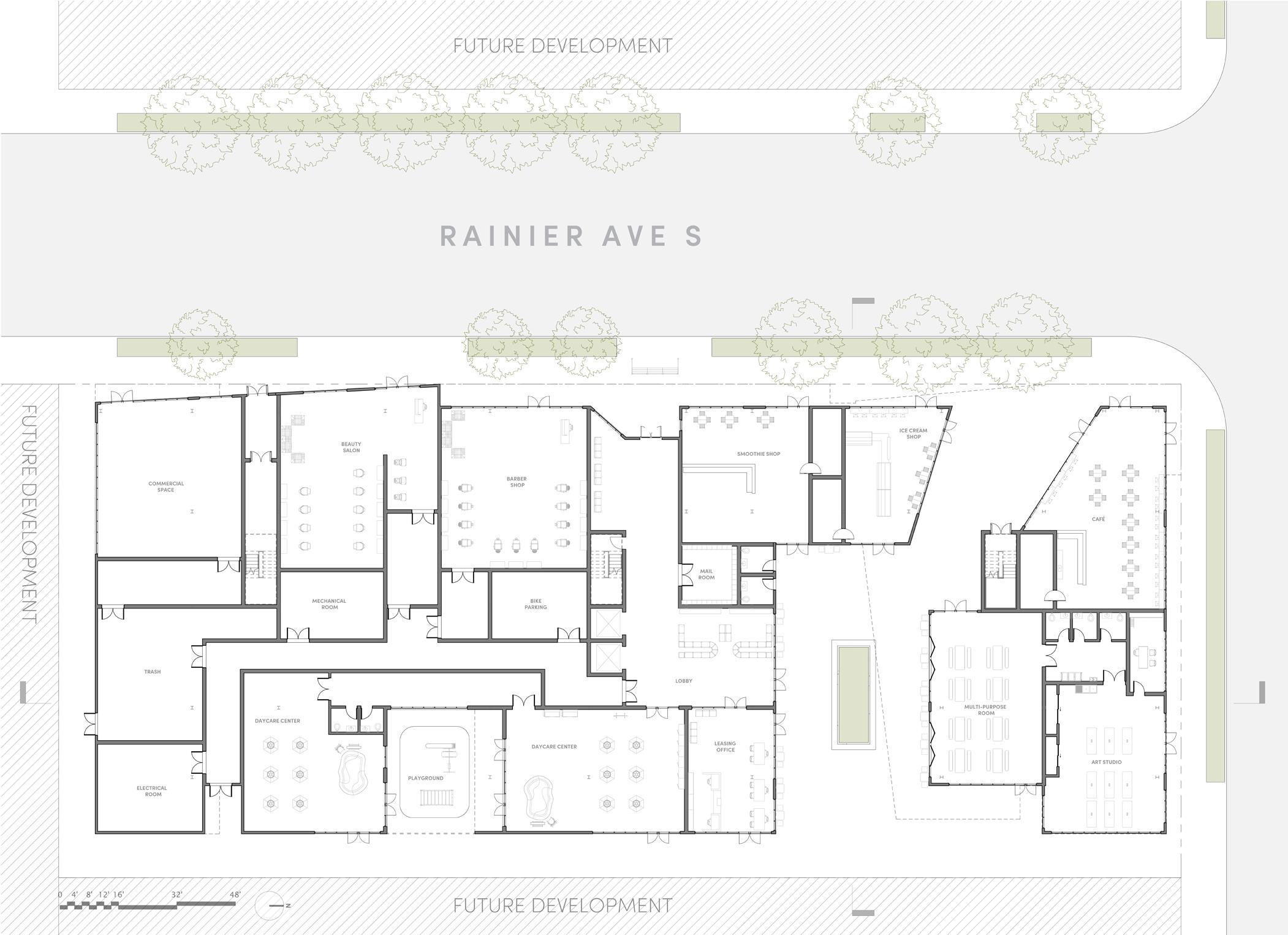
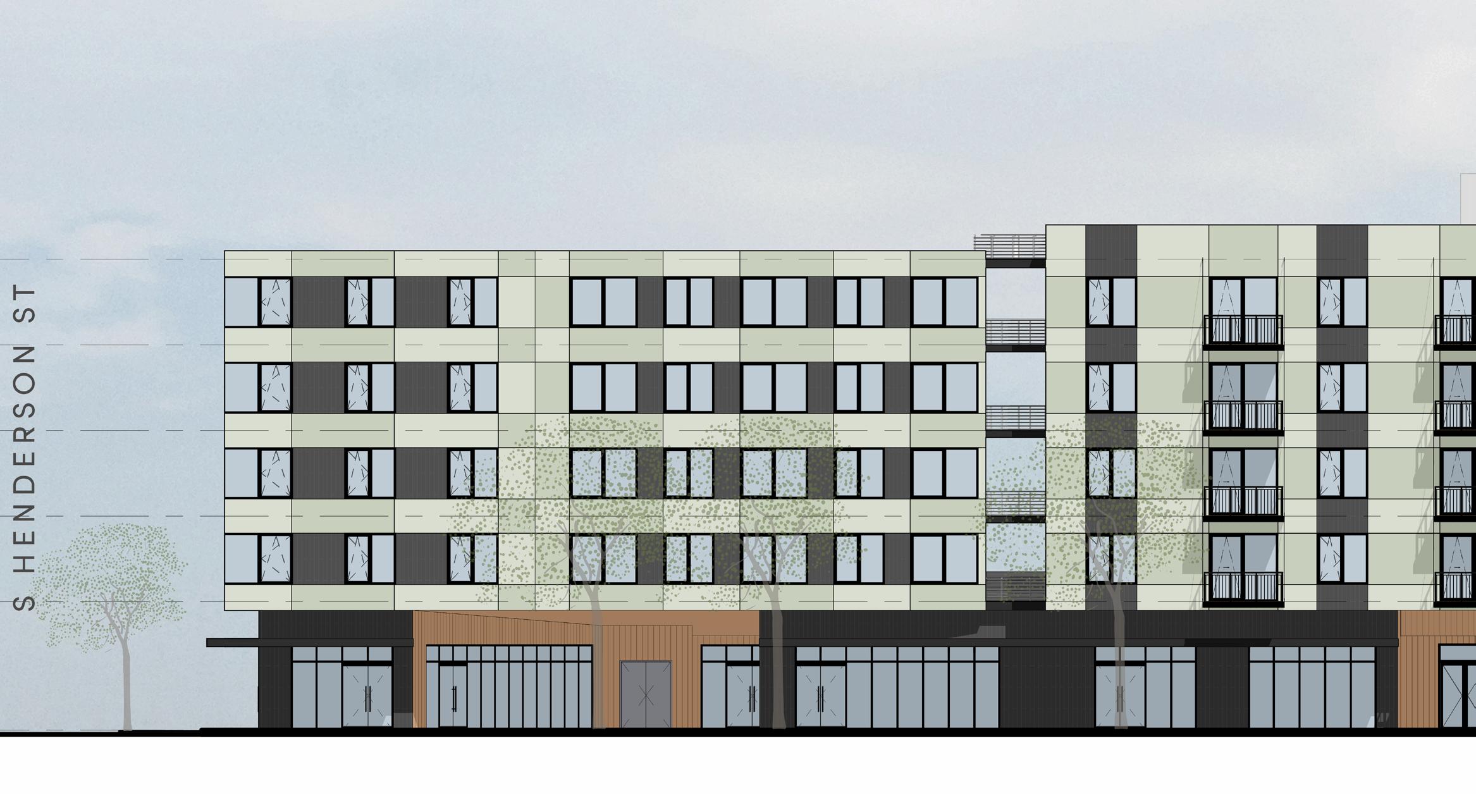
SECTION FACING WEST
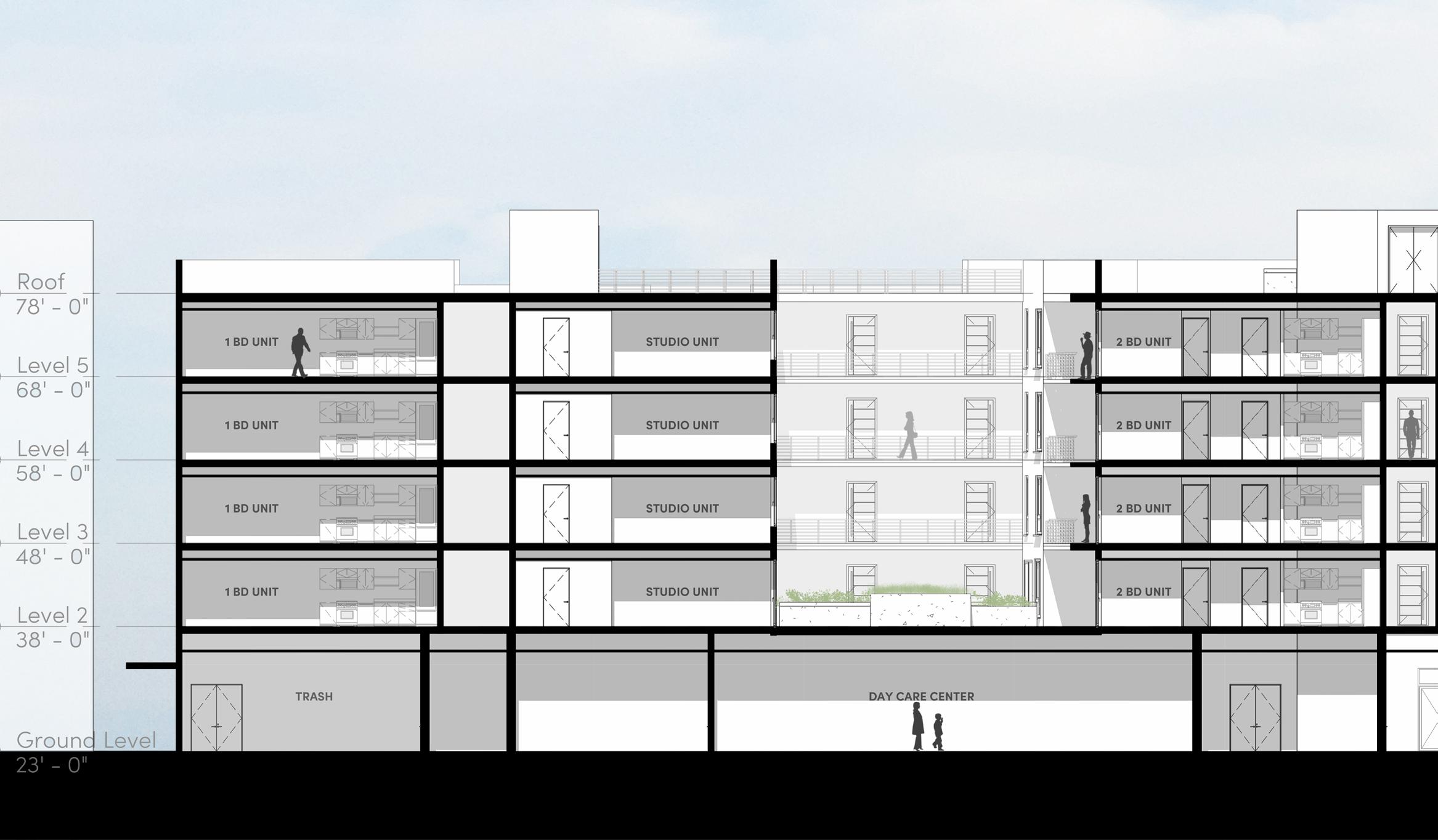
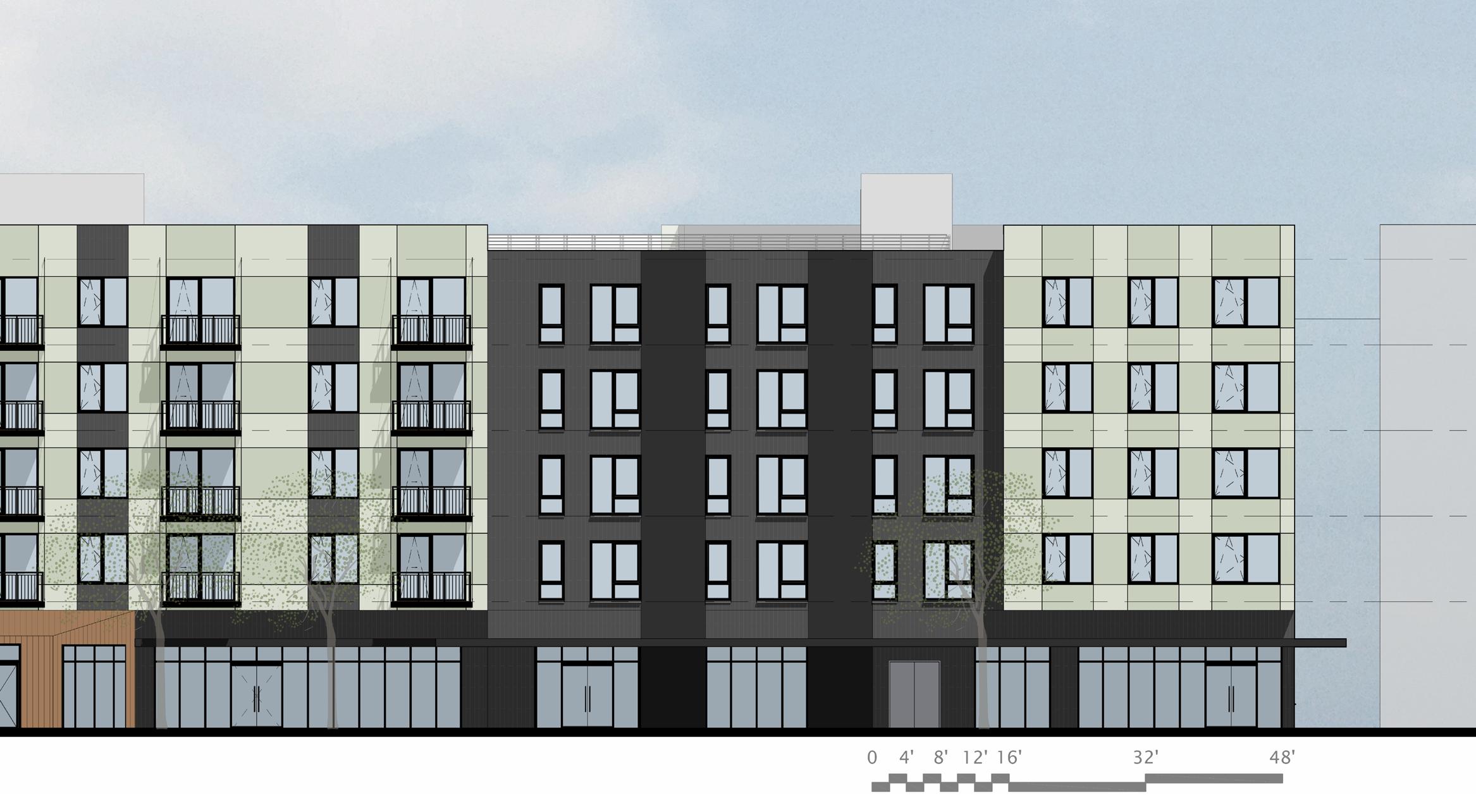


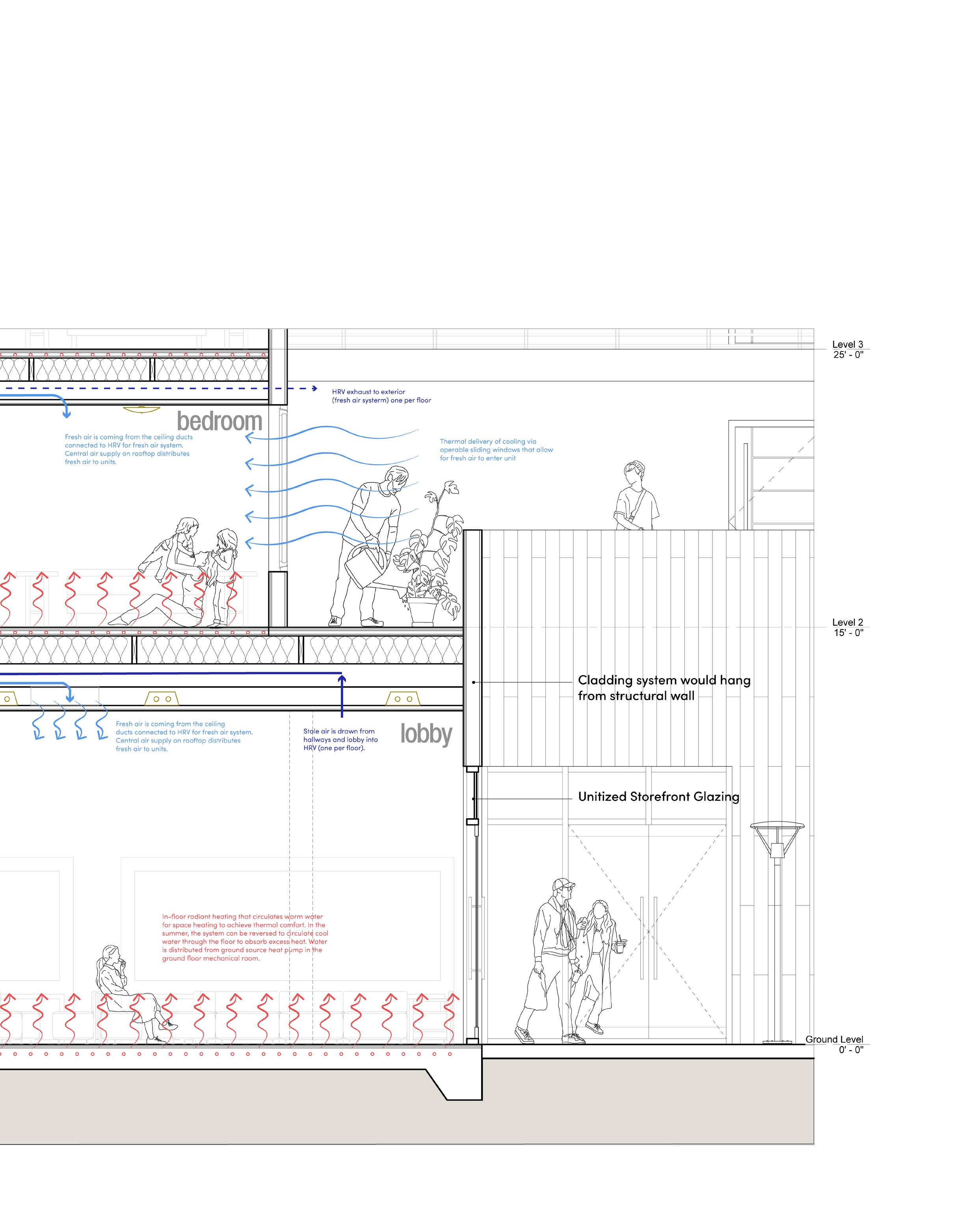


"Aligned Horizons" is a Water Quality Field Lab for Seattle's Rainier Beach Community. The massing of this building is composed of two bars that are connected by a glass atrium. To develop this project AIA guidelines were used to help make design decisions, the main guidelines that this project focuses on are Design for Well-Being, Design for Resources, and Design for Ecosystems.
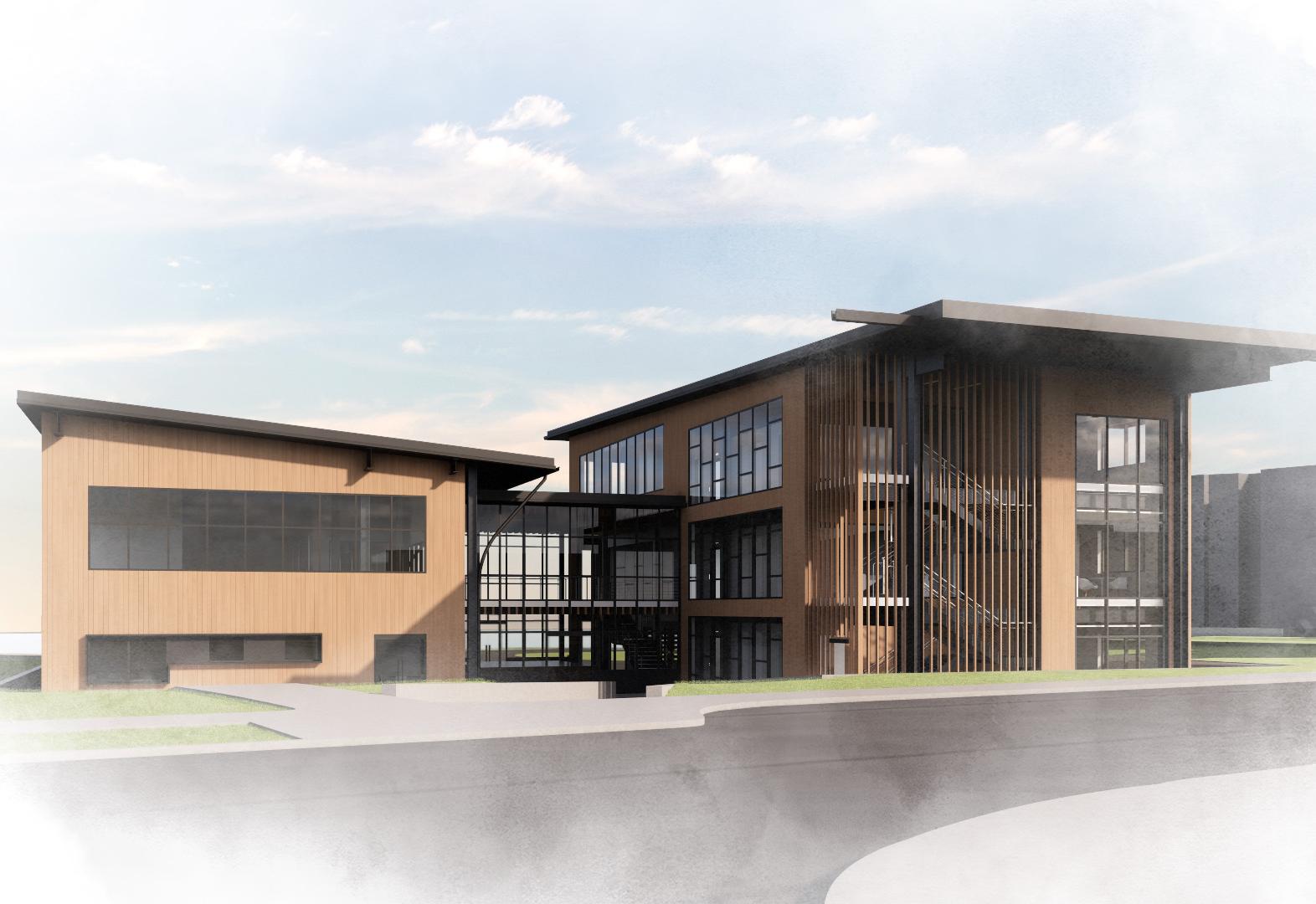


SECTION FACING EAST

SECTION FACING NORTH

THIRD FLOOR

SECOND FLOOR
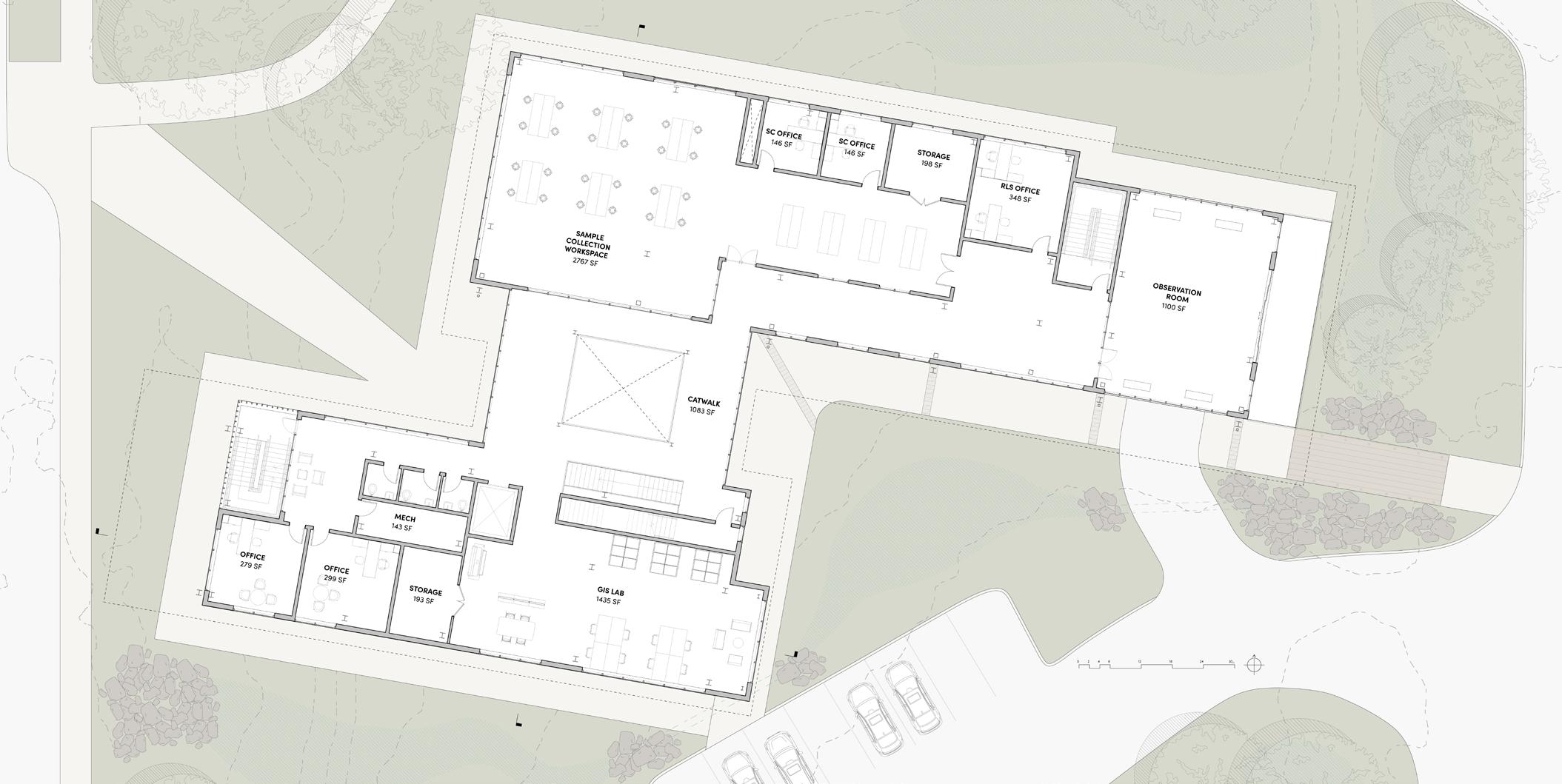
GROUND FLOOR
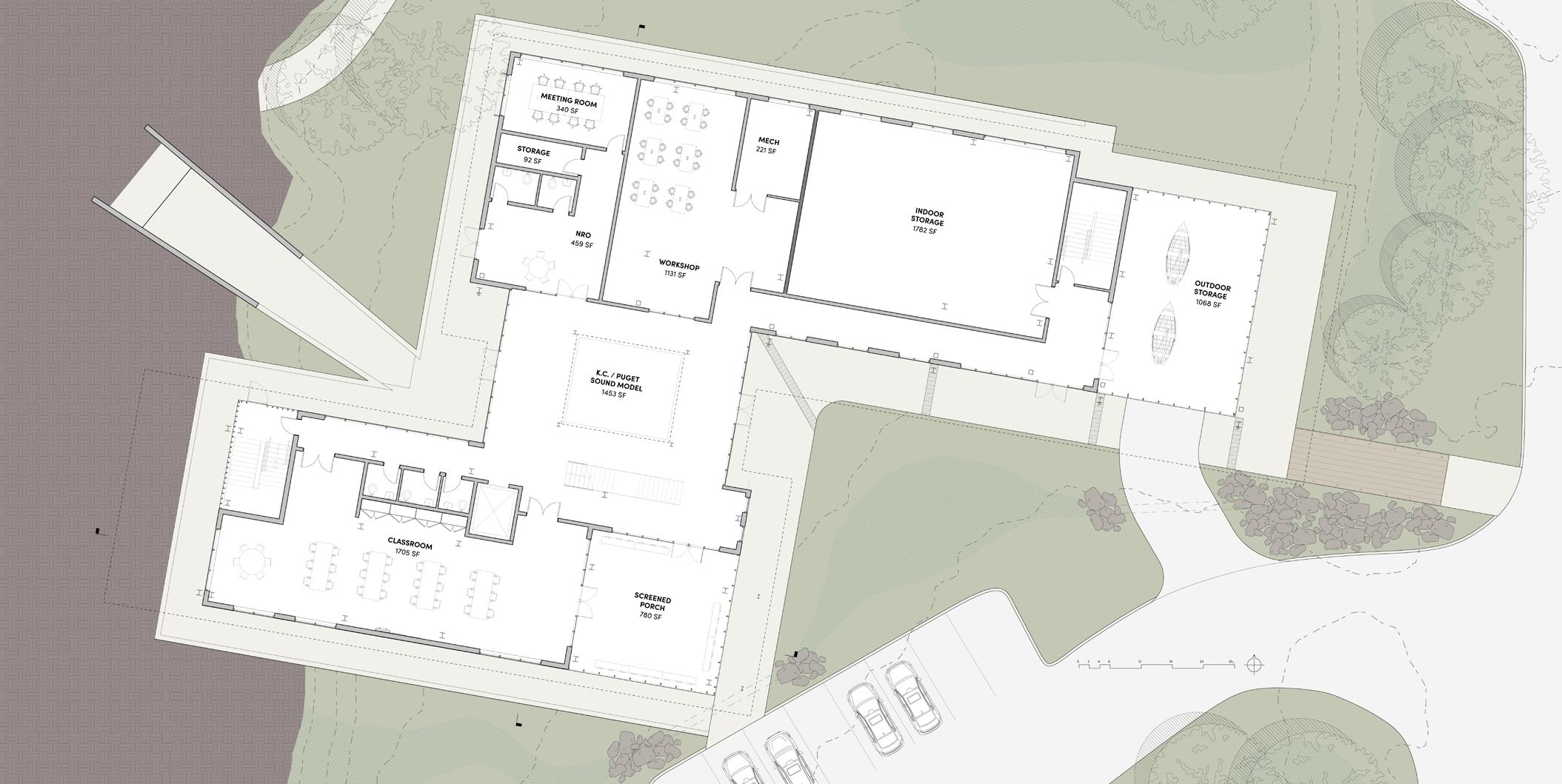
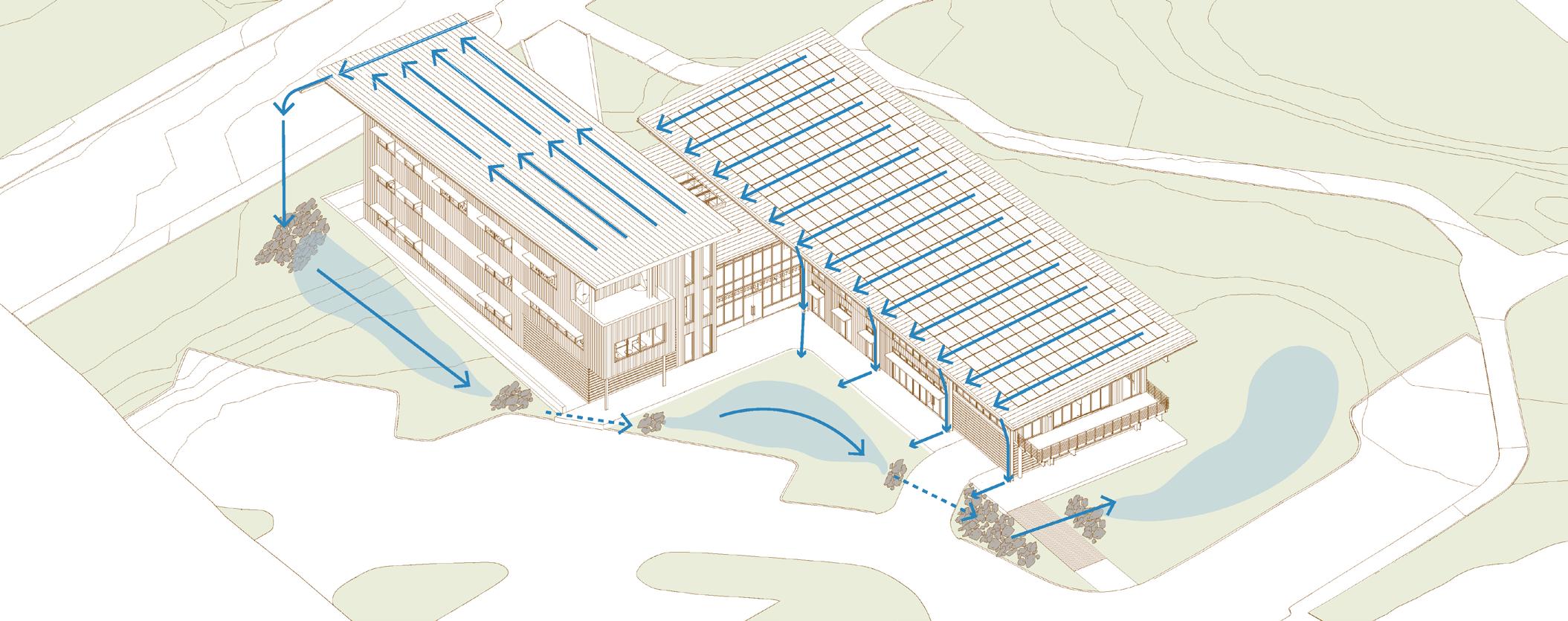
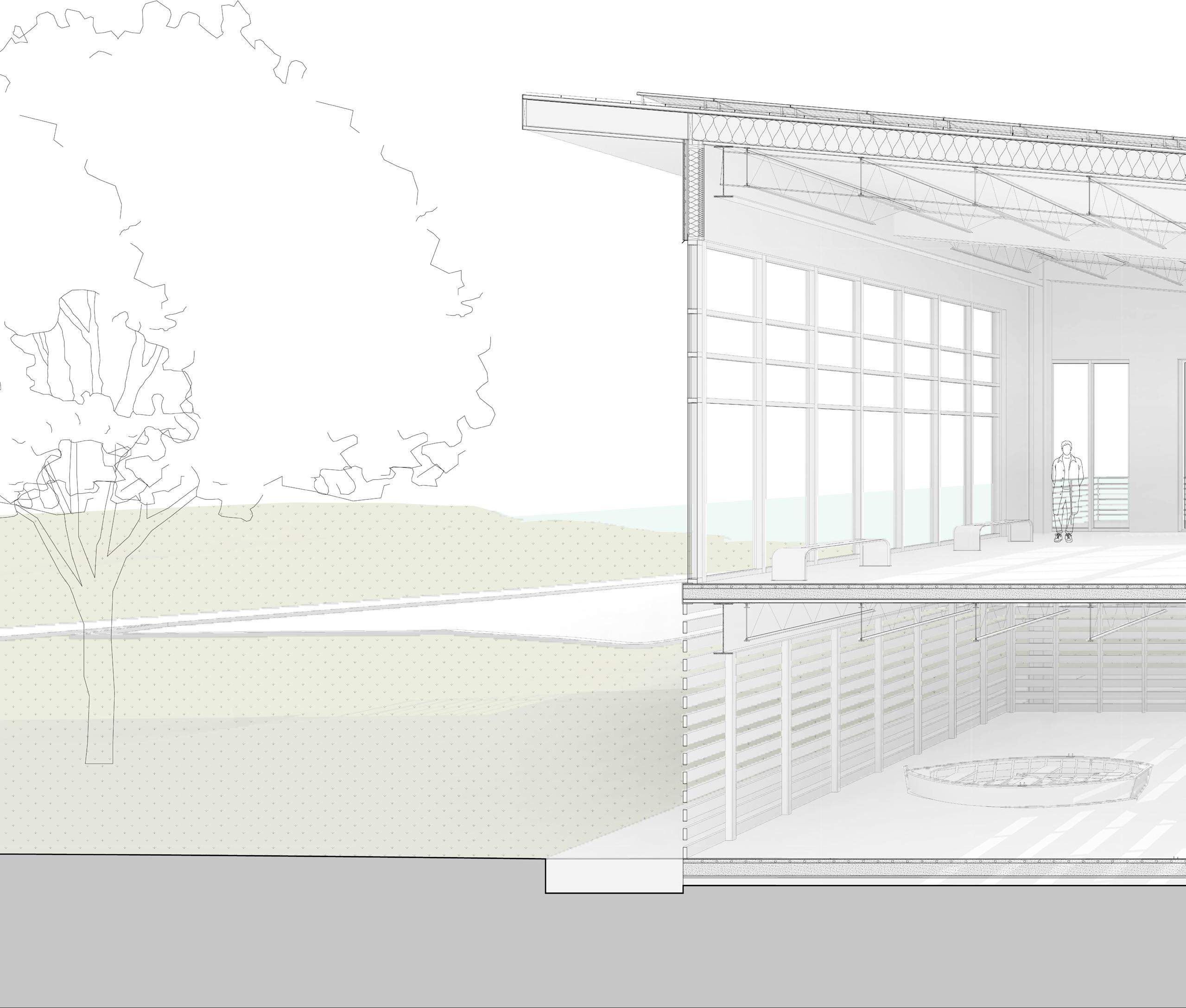



This project focused on designing four installations within Discovery Park, inspired by Ray Bradbury’s short story The Long Rain. The studio emphasized narrative design, exploring how storytelling can shape architectural experiences. My concept centered on the emotions of key characters in the story, translating them into spatial experiences. I developed a design for an outdoor pavilion library that reimagines the traditional library experience by integrating the surrounding natural elements, creating an immersive and sensory-rich environment.

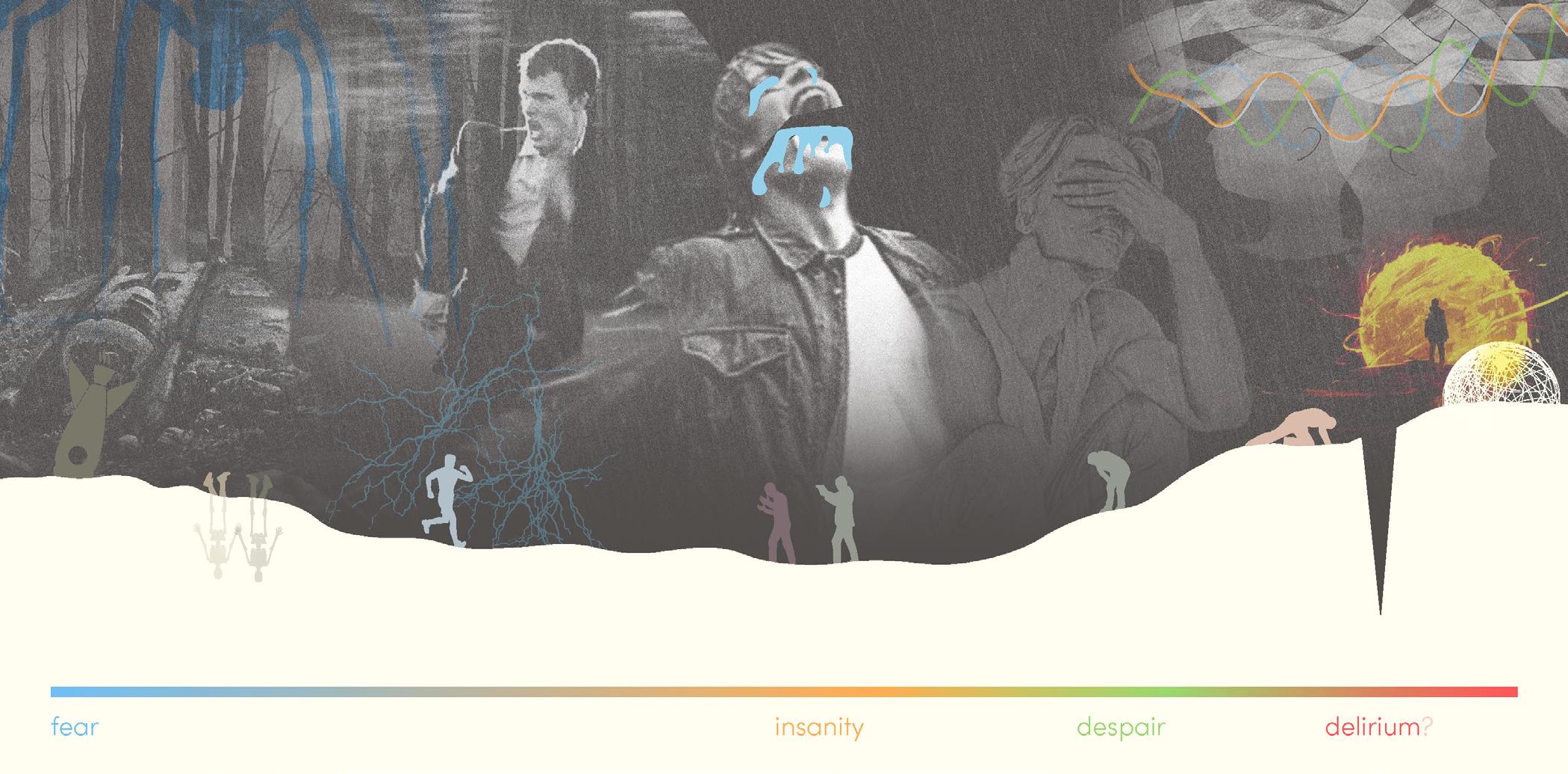
At the beginning of the quarter we were tasked with creating a collage of moments in the short story “The Long Rain” that we found compelling or thought provoking. My impulse was to diagram the emotions that are felt by different characters throughout the story. From there we made initial perspectives of these moments that capture the essence of these moments in an atmospheric way. These perspectives inspired the design of the final project.



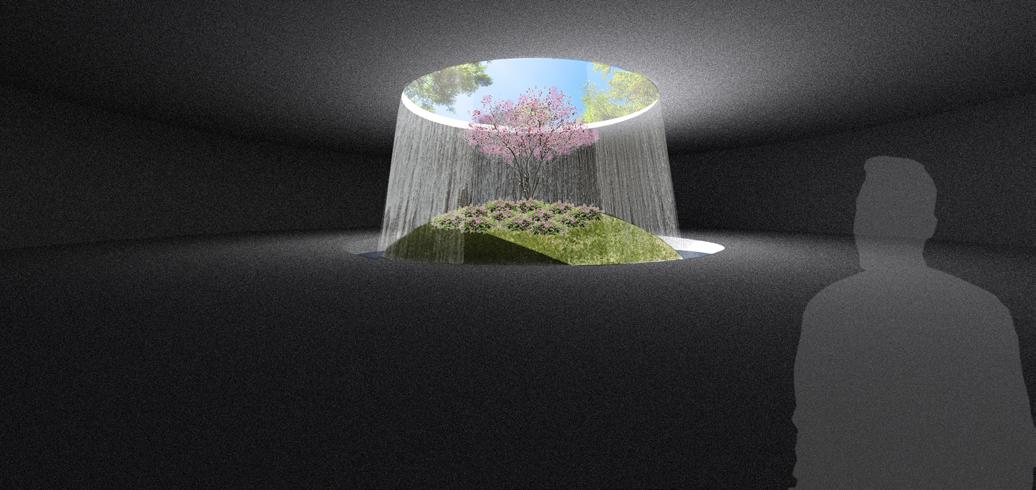
The book drop-off is beginning of the journey through this library pavilion. It is the threshold for the experience that awaits. As you walk along the existing path at Discovery Park you will come across the structure laying amongst the trees that immediately draws your attention with its copper fins. As you walk up to the structure you will find the book drop-off that circles around a seating area for visitors of Discovery Park to gather. In the center of the seats there is an opening that allows you to see the stream that flows underneath the structure. The stream will help guide you through the rest of the project.

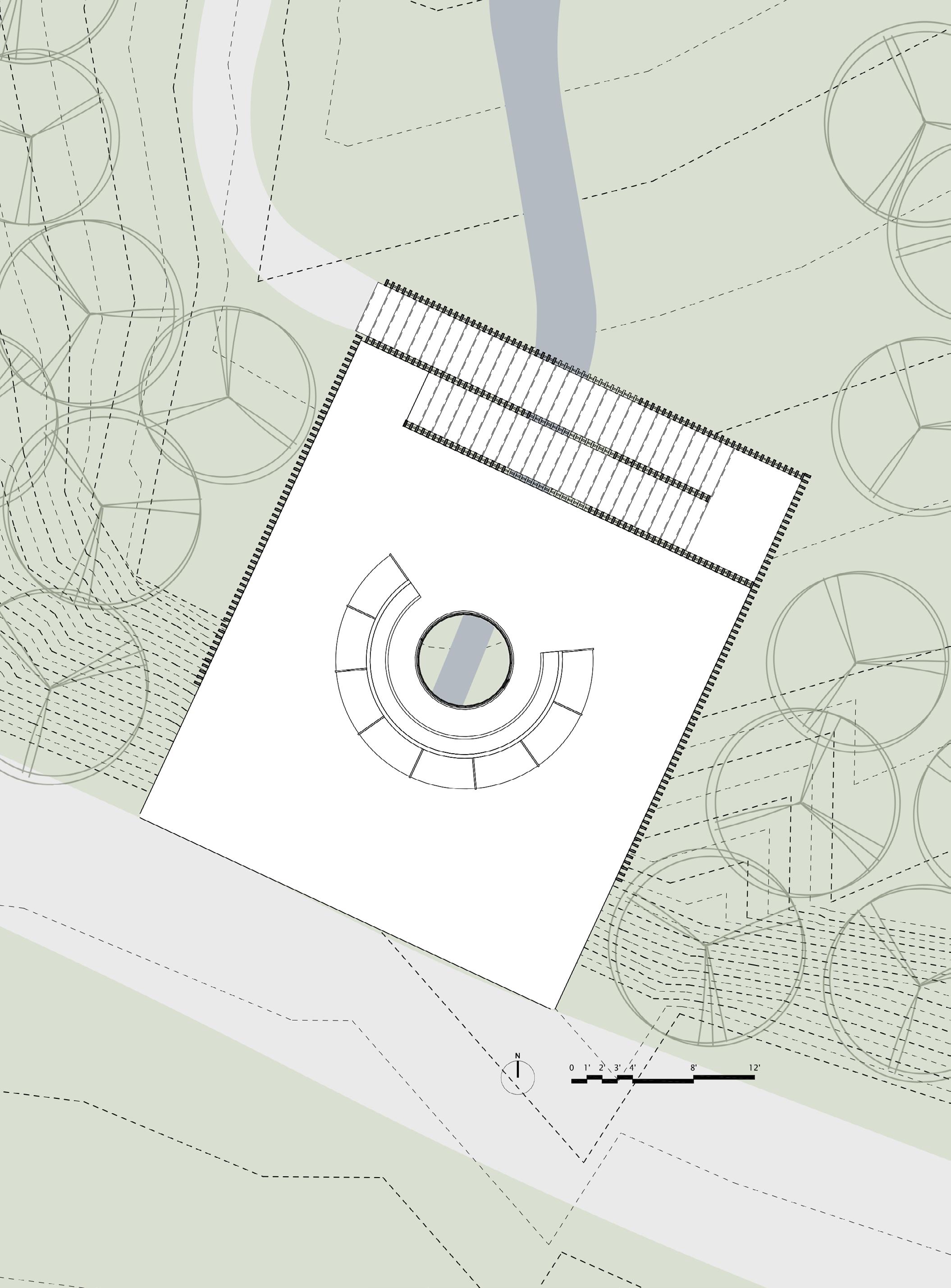
As you continue down the path you will come across the information center. The information center is where visitors can come and get status updates on their books and fines, as well as get any questions answered. As you walk into this space you are immediately greeted with an impluvium roof that has water rain down the middle of the structure into the stream. This opening is meant to convey the calming feeling that rain can have on our senses. This structures uses the same copper fins as the previous structure to bring unity to the project as well provide a permeable outer layer to the building. This building also features space for the workers to have a common area, including a kitchenette, tables, and a bathroom.



Continuing down the path that flows next to the stream is the foyer. This serves the prelude the main library of the project. This foyer is meant to convey the concept of having a sense heightened when the others are removed. This space also has multipurpose rooms for reading, computing and gathering that are all discreetly tucked away. This space was based on a part of the story in which one of the characters loses his hearing, driving him into insanity.
The library is final moment in the project. This was based on the final destination that the characters were all trying to reach in the story, the "sun dome". My interpretation was that the last character didn’t make it and his arrival to this destination was a mirage. To convey that idea, I created library that centers around a very beautiful and pristine tree that cannot be reached. The dissatisfaction of not being able to interact with this landscape is symbolic of the mirage in the story. As you continue around the stacks you will find reading areas that allow you to look up and see the landscape around you. Giving appreciation to the nature that is around us.
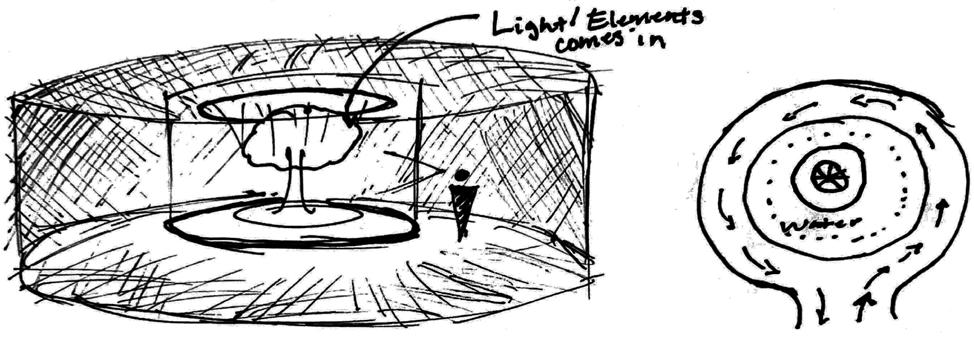

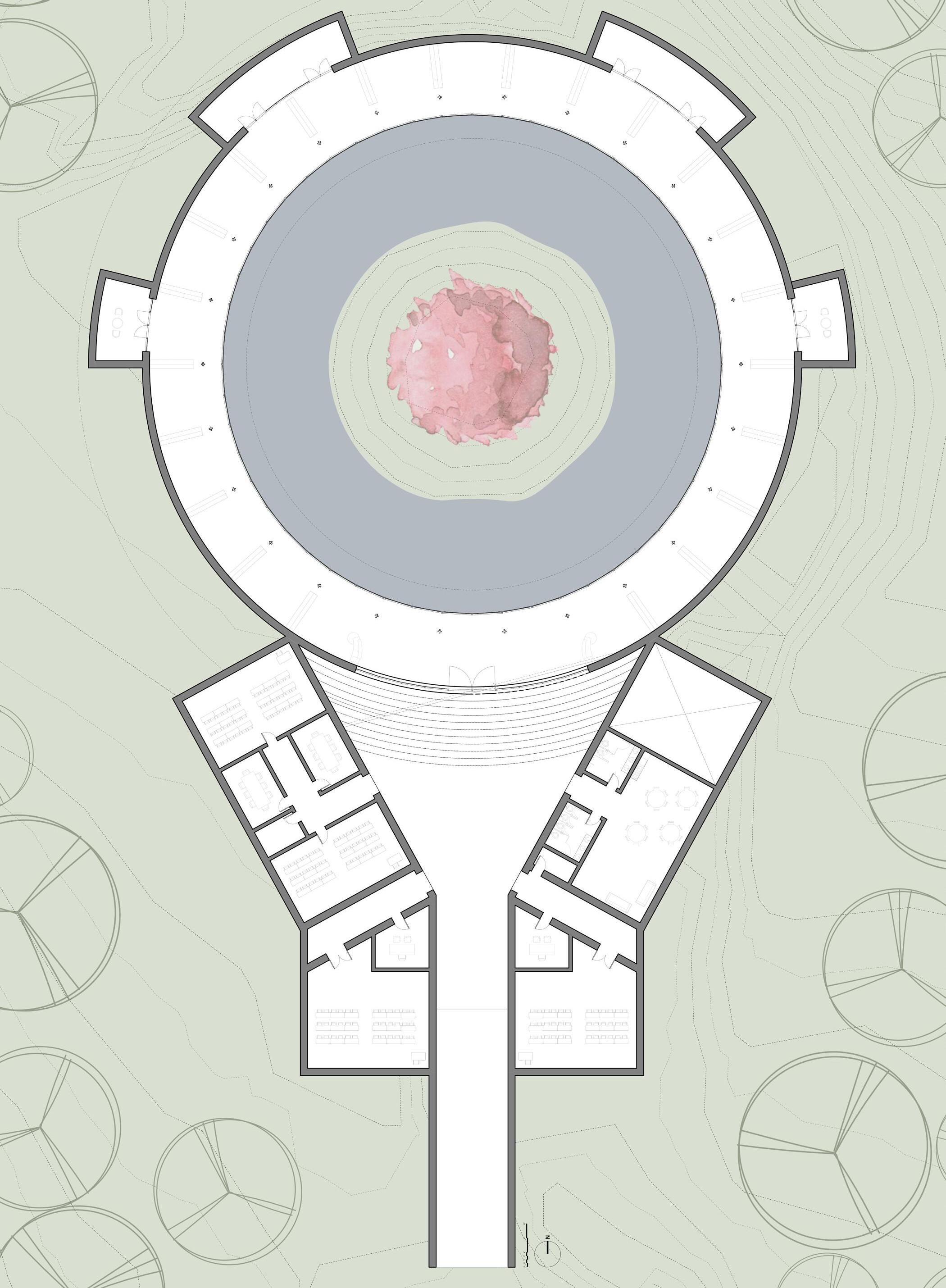
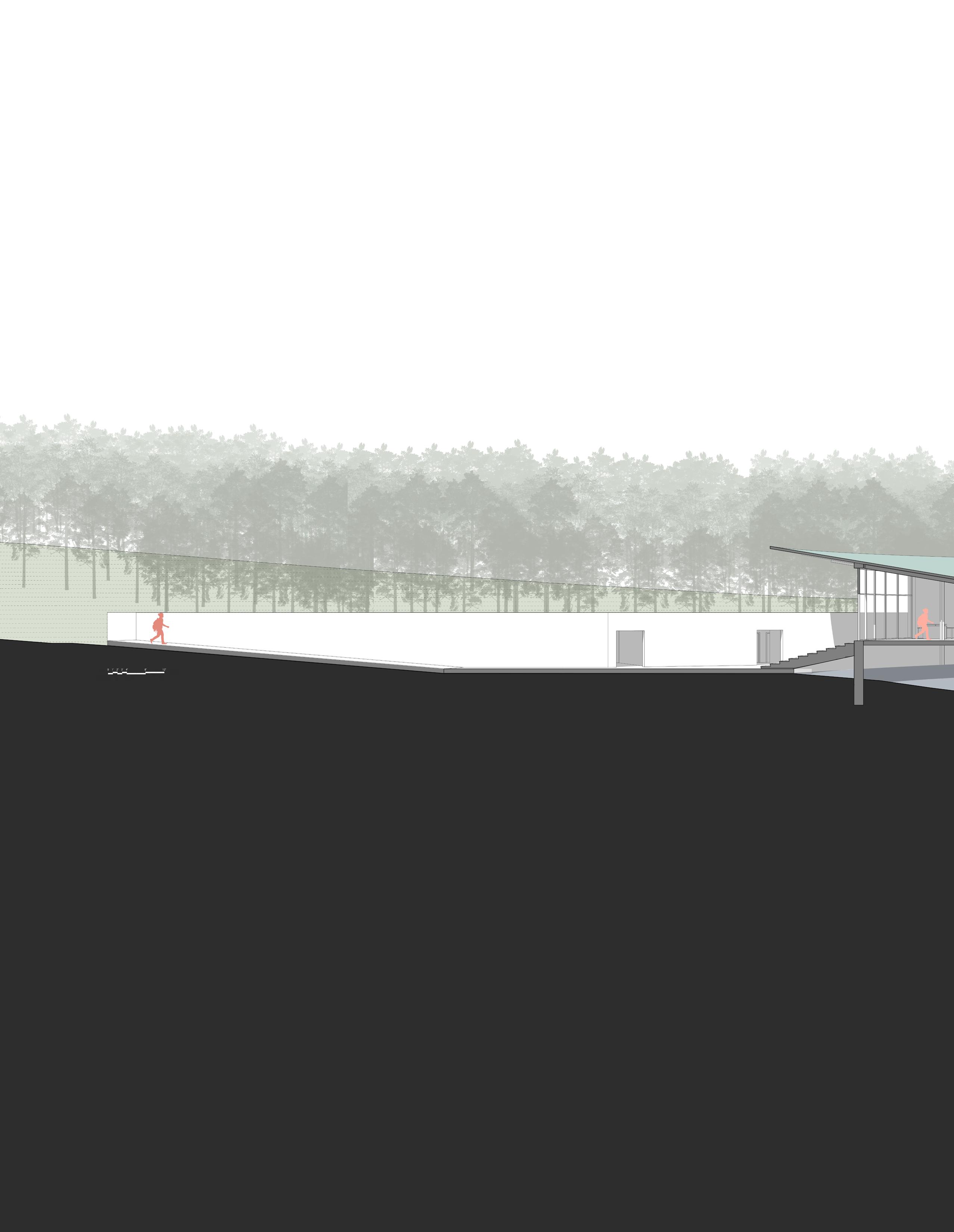
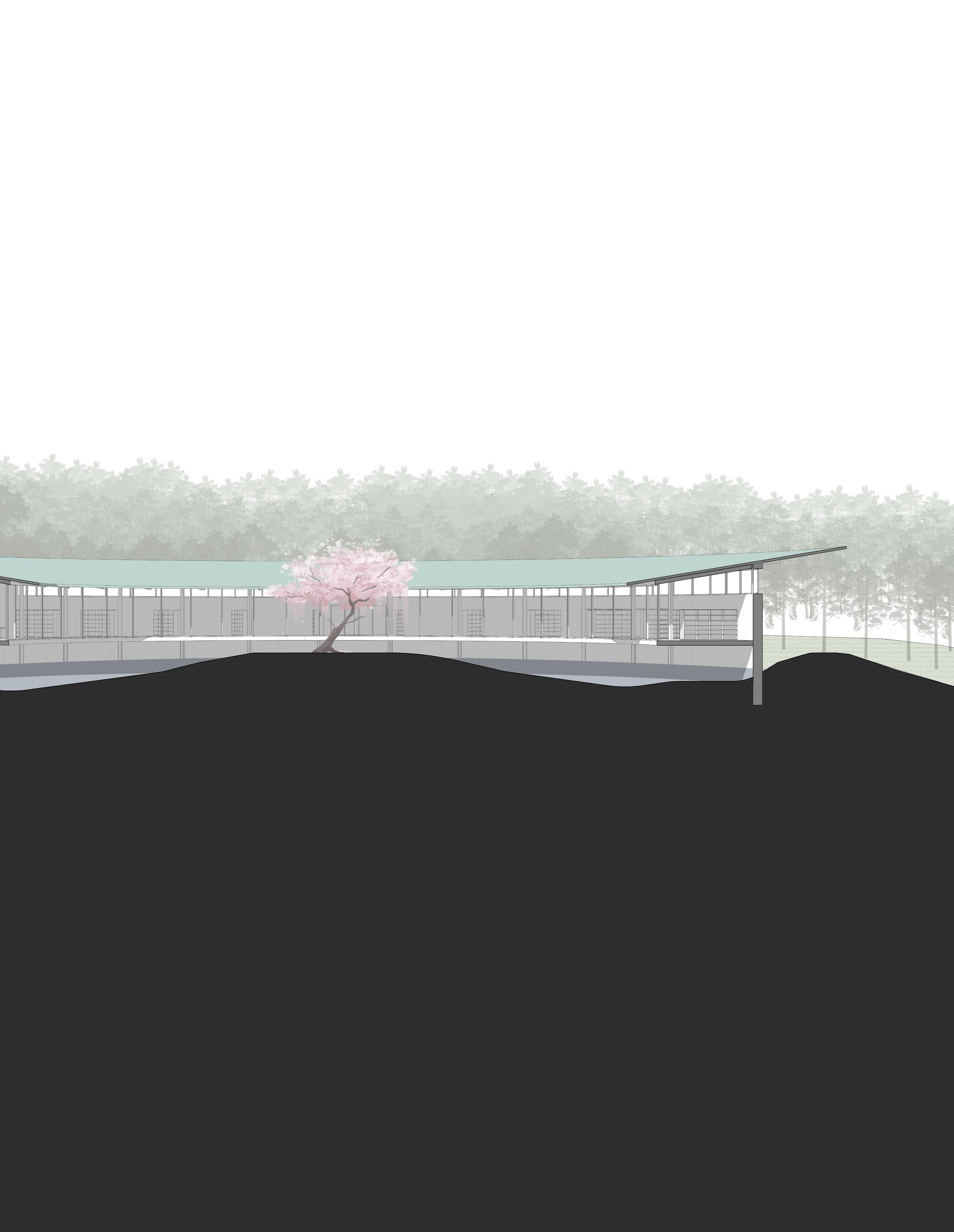




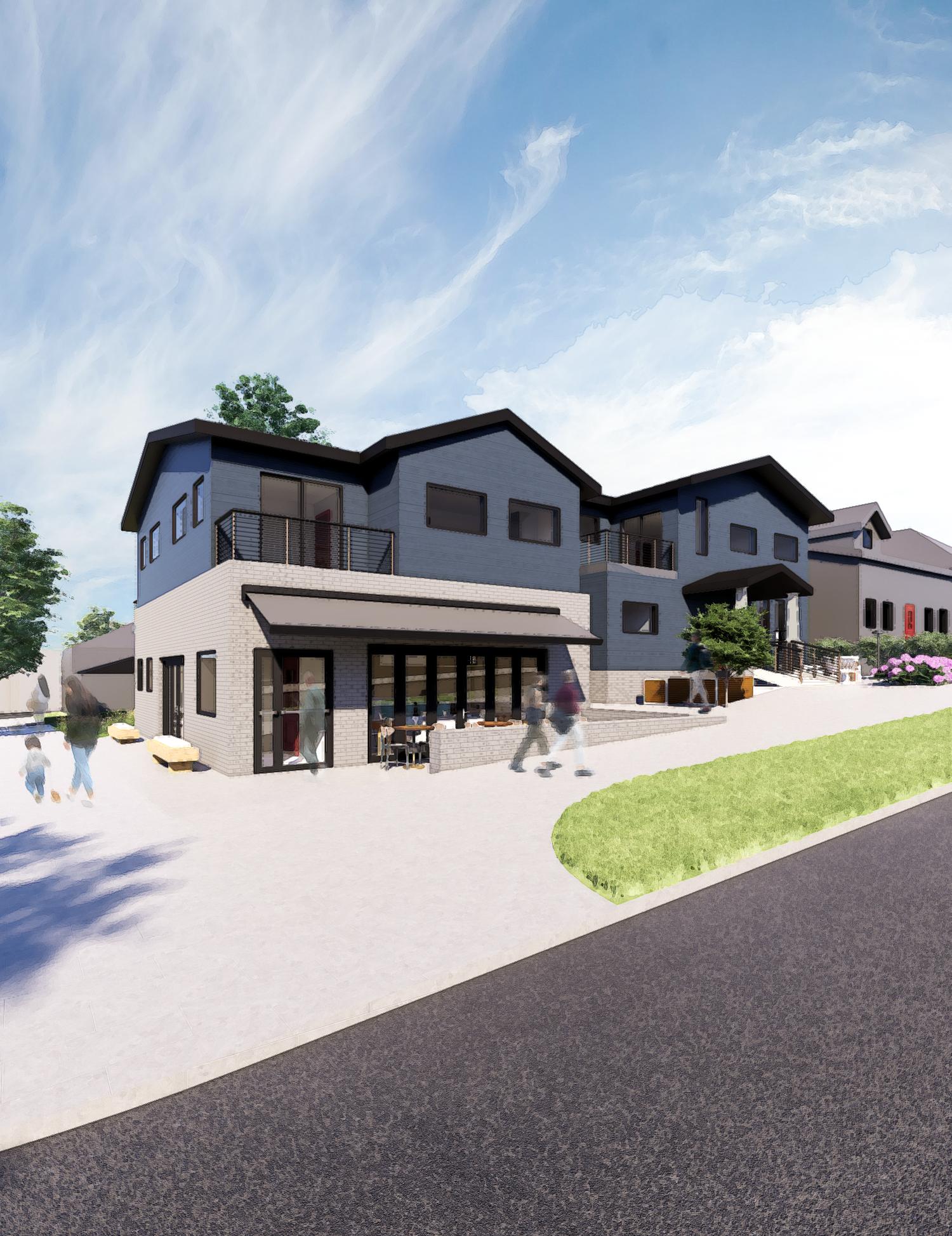
In this studio, I explored a new typology for multifamily housing in response to Seattle’s increasing urban density and growing housing demand. The design aimed to maximize lot capacity while maintaining harmony with the existing neighborhood fabric. A key focus of the project was the integration of communal spaces that foster social interaction among residents, strengthening the sense of community within the development.
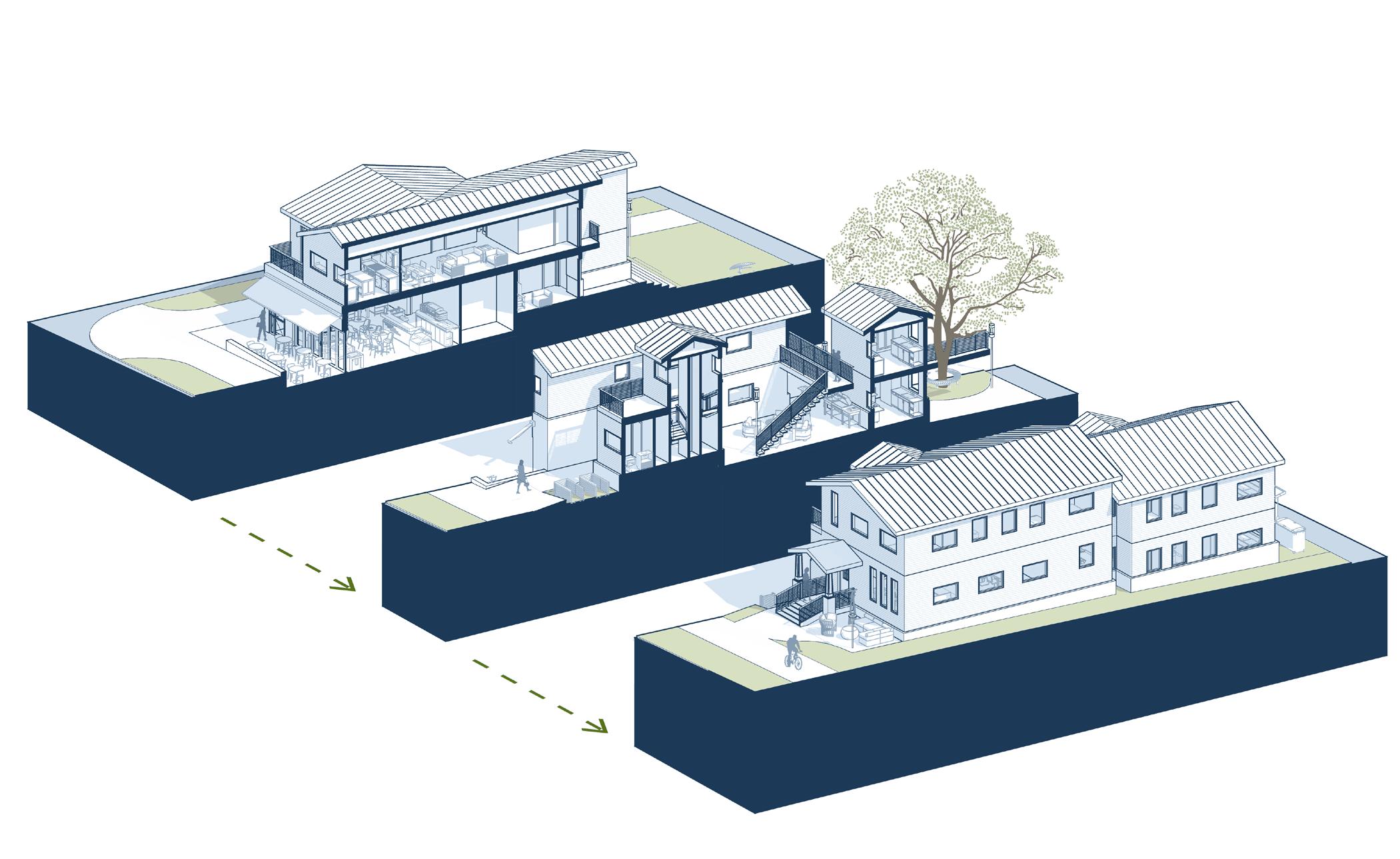
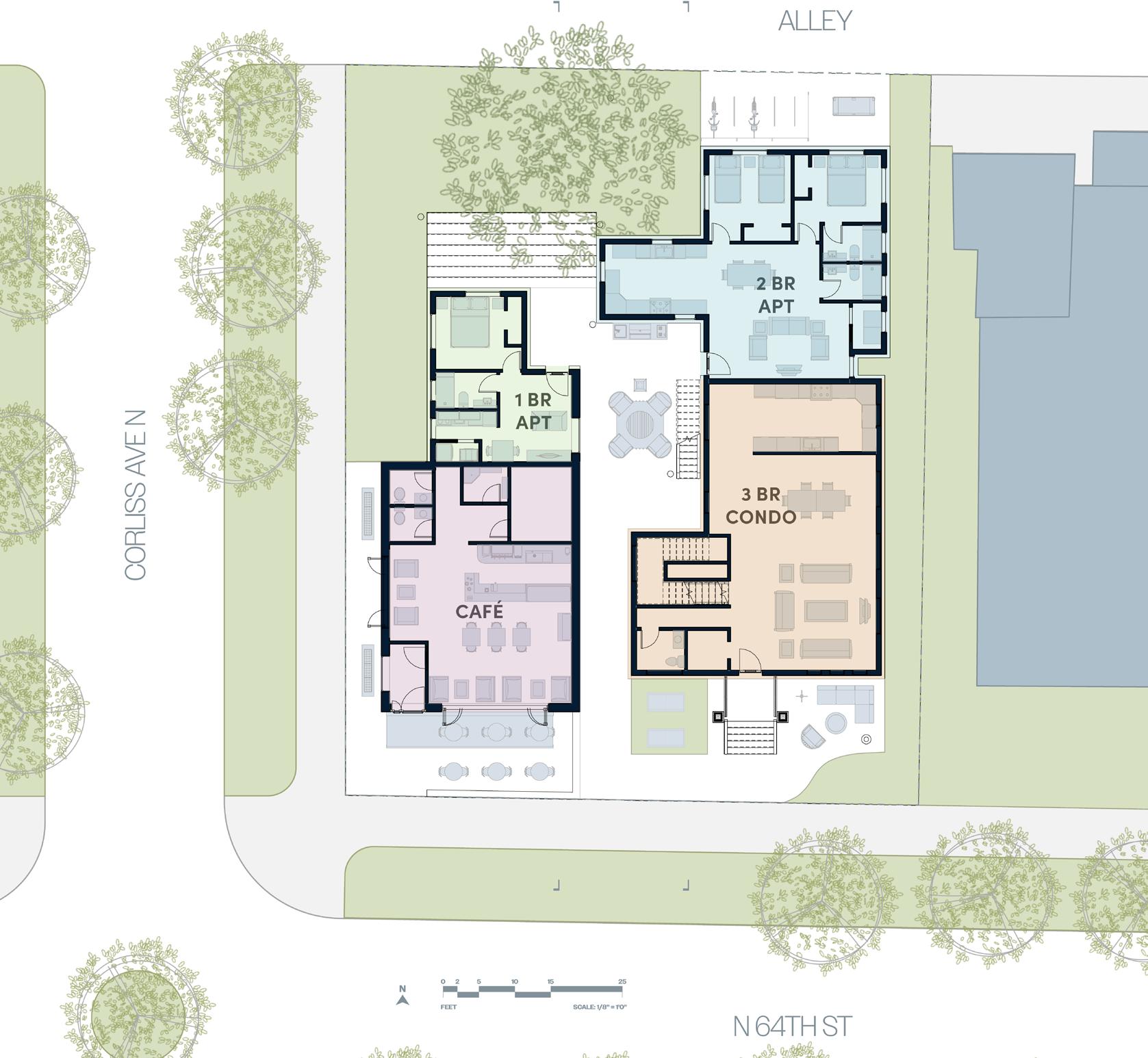


This concept allows for tenants to have different levels of privacy. It utilizes the corner lot condition to provide an outdoor café for the community and uses the courtyard and backyard as a buffer between public spaces and apartments.
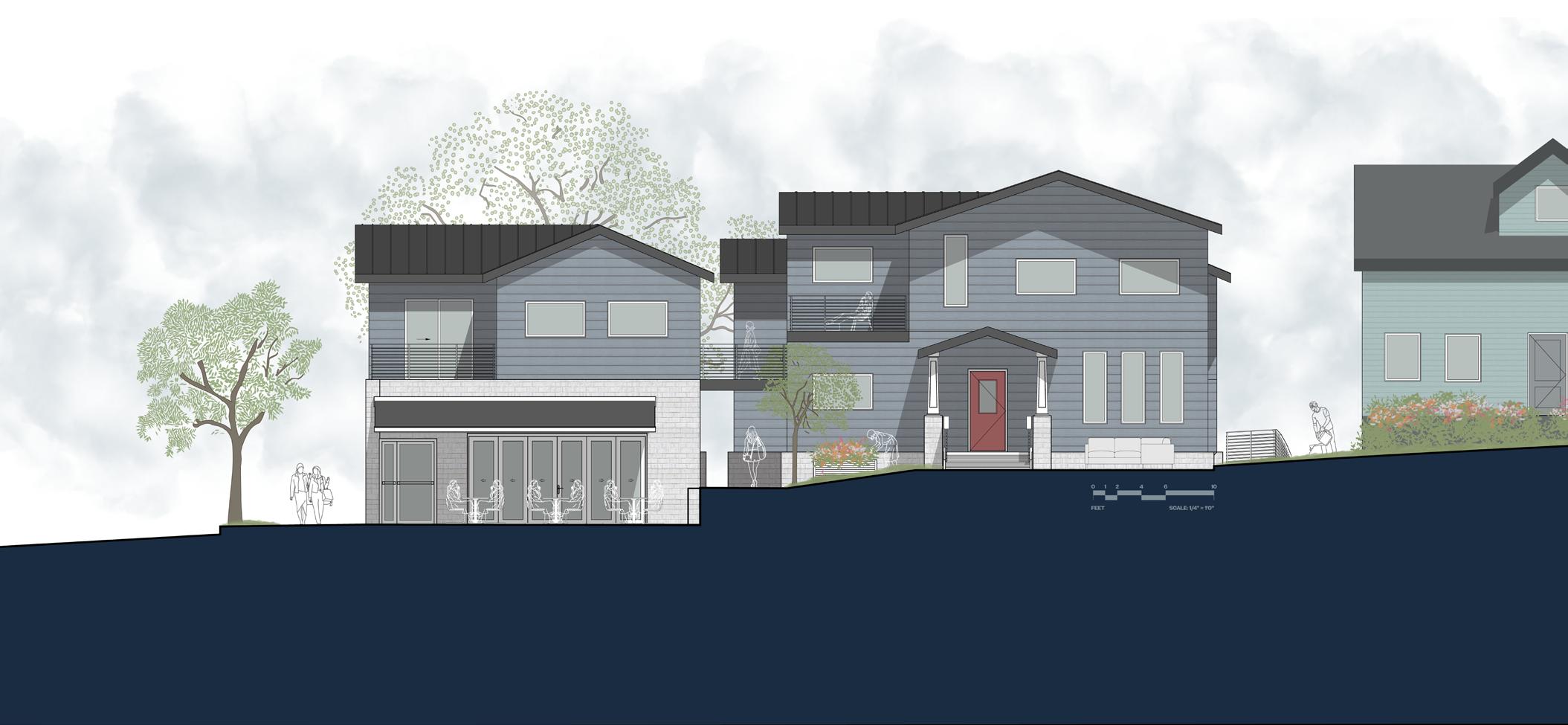





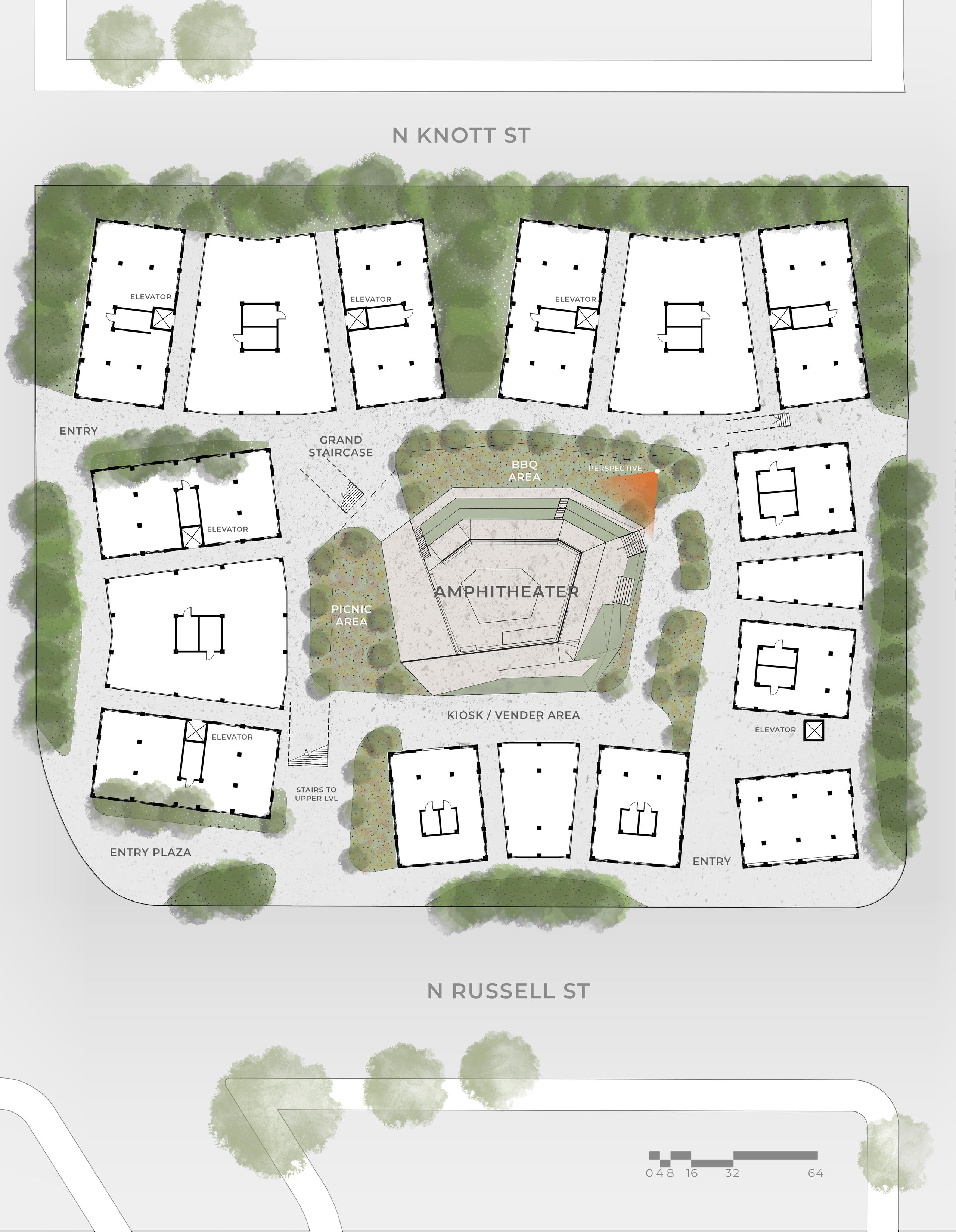
PROGRAMS USED
Albina’s Black community was denied homeownership, divested from, and displaced by the construction of the I-5 freeway and Legacy Emanuel Hospital.
Homecoming is a term that brings forward the question of how architects and their designs can help people restore their sense of belonging. Our project, Hill Block’s Homecoming, creates public spaces for the entire Portland Albina community. We’ve approached the maximum FAR to provide an additional 44 rental housing units on top of the 100 housing units envisioned by the competition.
Reunion. Restoration. Platform.
PROGRAMMATIC ADJACENCIES
RESIDENTIAL
RETAIL
LEGACY MEMORIAL
SITE



