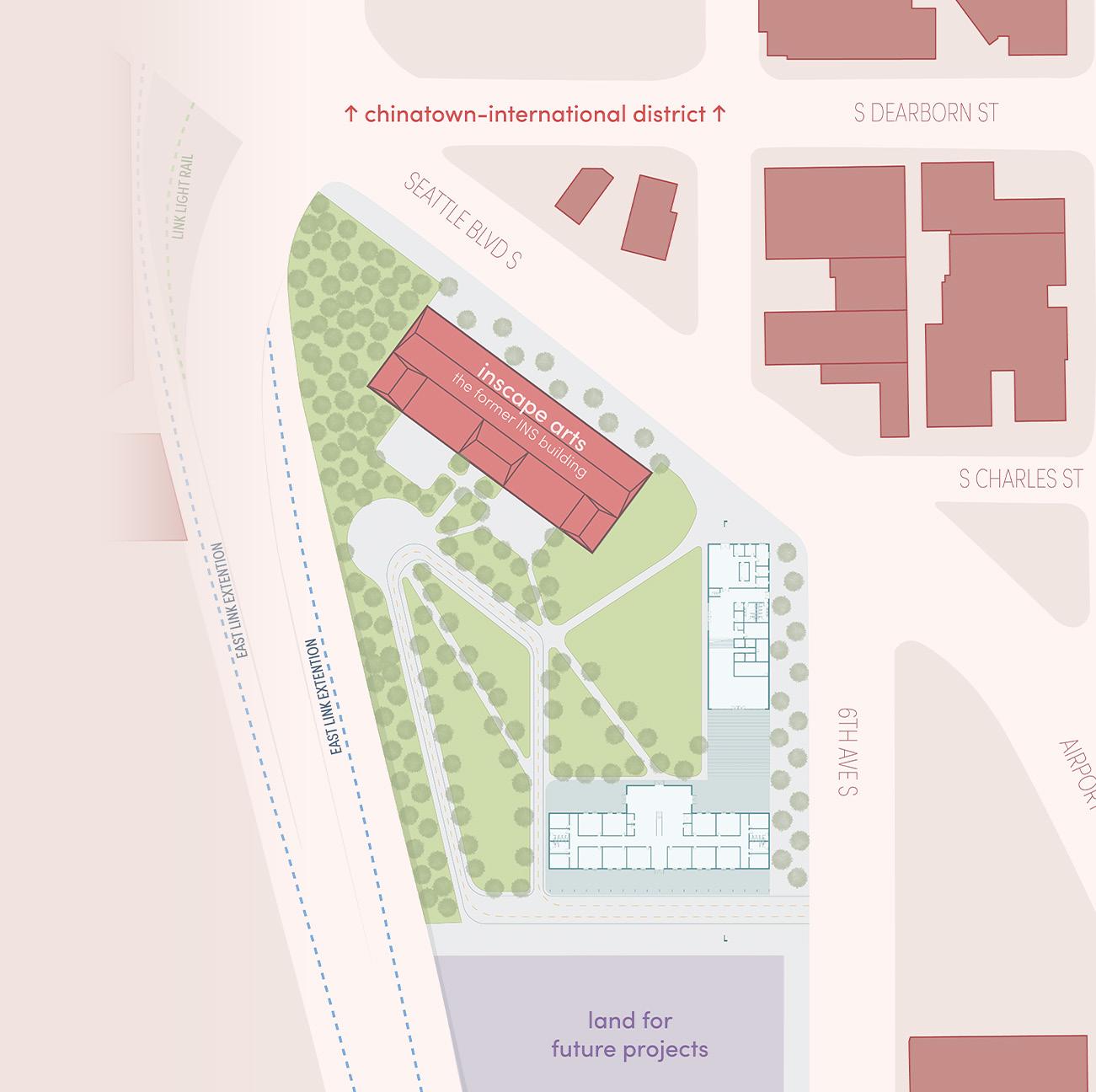SELECTED WORKS

ARCHITECTURAL DESIGNER


ARCHITECTURAL DESIGNER
WORK
hreyes.fernando1@gmail.com
425.772.5542
UNIVERSITY OF WASHINGTON Seattle, WA
BA in Architectural Design | 2023
• Annual Dean’s List for 2020-21, 2021-22, 2022-23
• The Matthew Dahl Memorial Scholarship for Architecture
• Rolland Simpson Endowed Fund for Architecture
• Washington State Honors Award
• Washington State Opportunity Scholarship
OLSON KUNDIG | Architectural Intern June - December 2023
• Worked with many teams of various sizes to produce drawings and graphics through the use of Revit, Adobe Creative Cloud, Enscape, among other software.
• Worked on variety of project types such as hospitality, single-family high-end residential, and cultural.
• Created renders and architectural drawings in a fastpaced environment while maintaining excellent quality.
• Created architectural drawing sets that were to be distributed to other firms, contractors, and clients.
UW NOMAS Member 2021-2023
Maintained a strong leadership role in the UW NOMAS chapter’s 2023 Barbara G. Laurie NOMA student design competition student competition submission. Mentored underclassmen with modeling software as well as with design thinking, and concept development.
AIAS Mentorship Program 2022-2023
Mentor for prospective students in the architecture program.
• Proficient with Adobe Creative Cloud
• Proficient with Revit
• Proficient with Rhino 3D Modeling
• Proficient with Bluebeam
• Proficient with AutoCAD
• Proficient with Lumion & Enscape
• Proficient with Digital & Film Photography
• Proficient with Microsoft Office & Adobe Acrobat
• Native Spanish Speaker
• Basic French
INSPIRED BY THE SHORT STORY “THE LONG RAIN” BY RAY BRADBURY
FALL 2022 | ARCH 400 | BARTUNEK | INDIVIDUAL PROJECT
For this project we were tasked with designing four installations in Discovery Park with Ray Bradbury’s short story “The Long Rain” being the catalyst of the ideas and concepts of the project. This studio had a focus on narrative design and how we can use narrative to describe the experience of the architecture we design. My concept was based on the emotions that certain characters had in the story. I designed a program for an outdoor pavilion library that redefines what the experience of a library can be when you take in the richness of the natural elements around you.
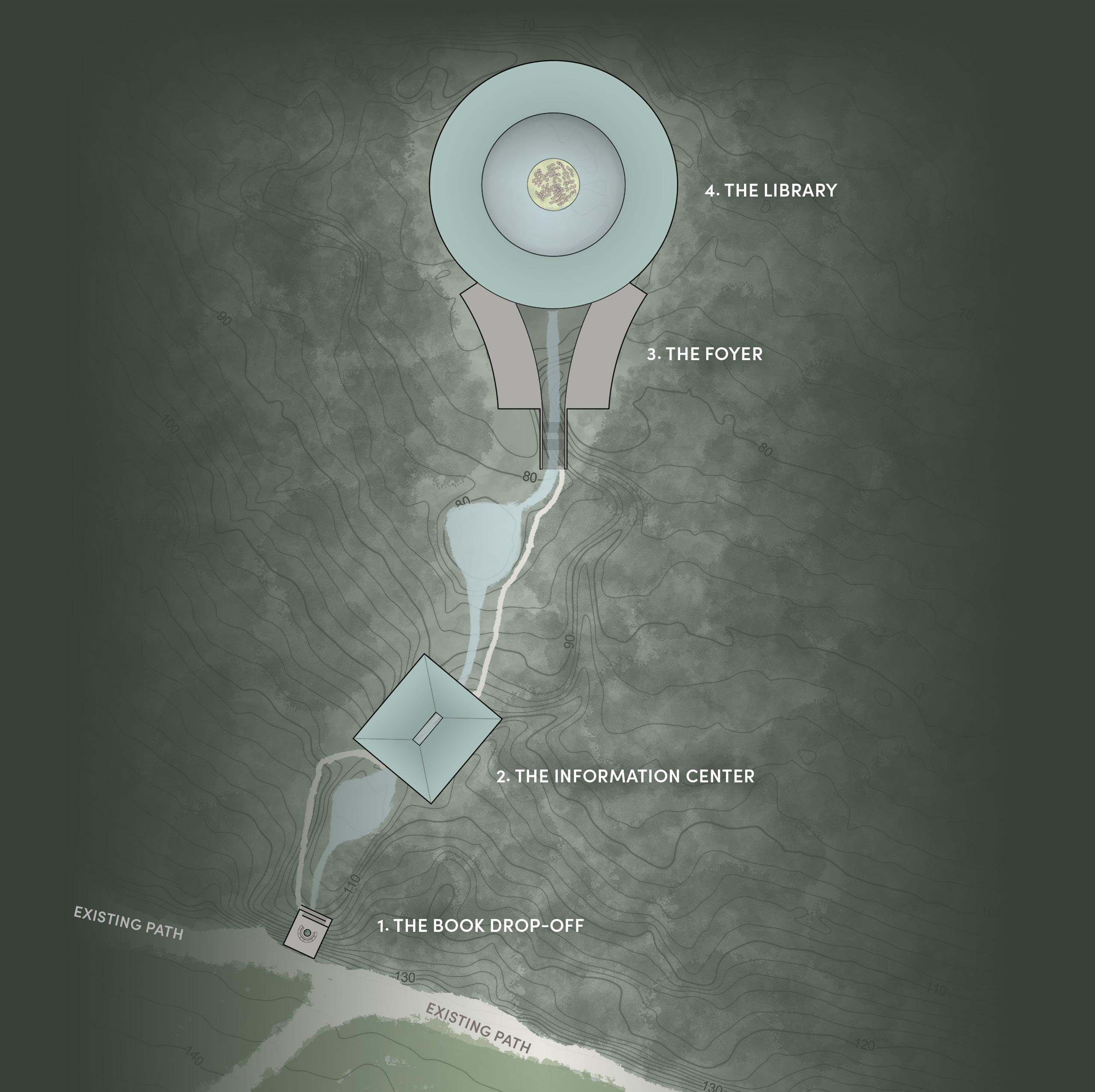
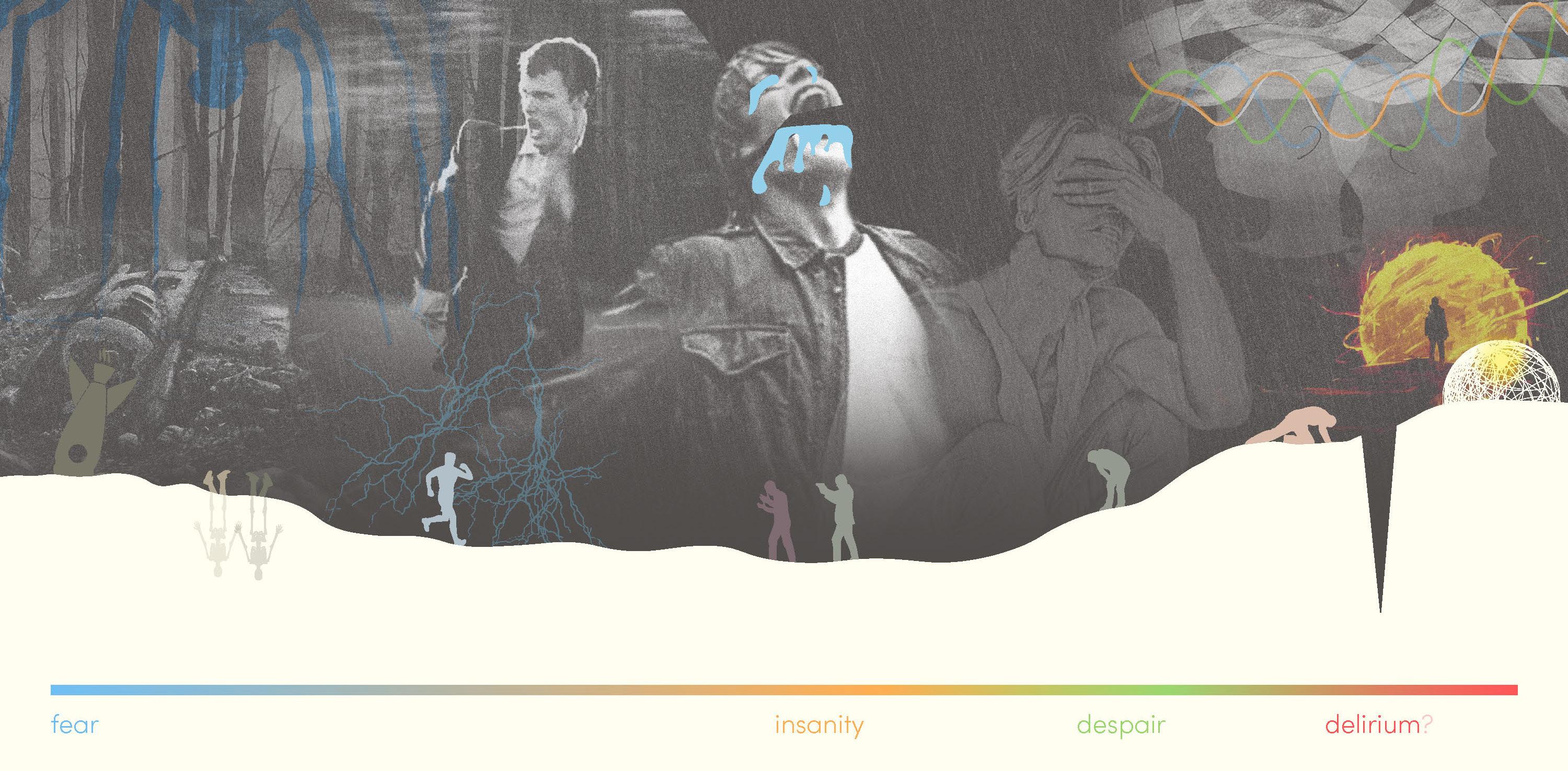
At the beginning of the quarter we were tasked with creating a collage of moments in the short story “The Long Rain” that we found compelling or thought provoking. My impulse was to diagram the emotions that are felt by different characters throughout the story. From there we made initial perspectives of these moments that capture the essence of these moments in an atmospheric way. These perspectives inspired the design of the final project.
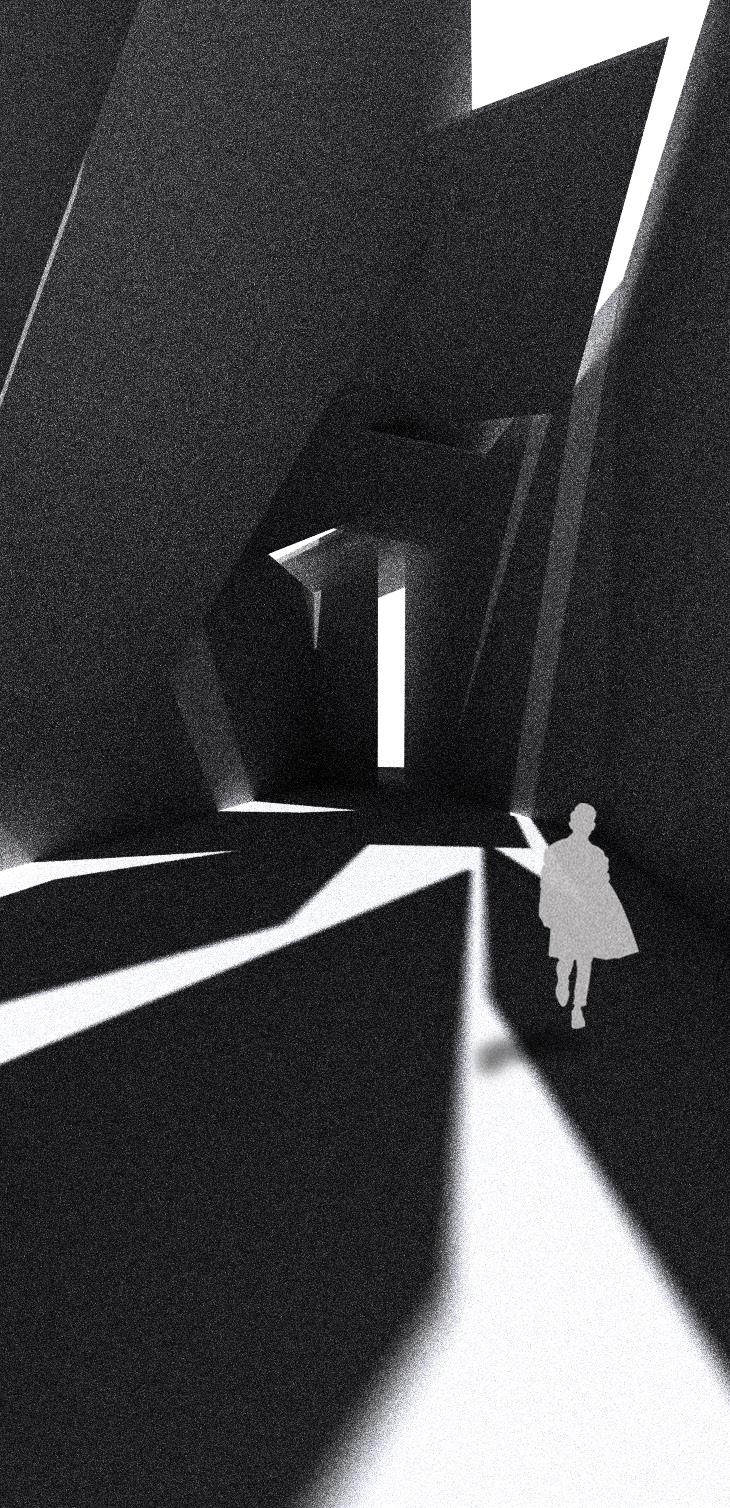
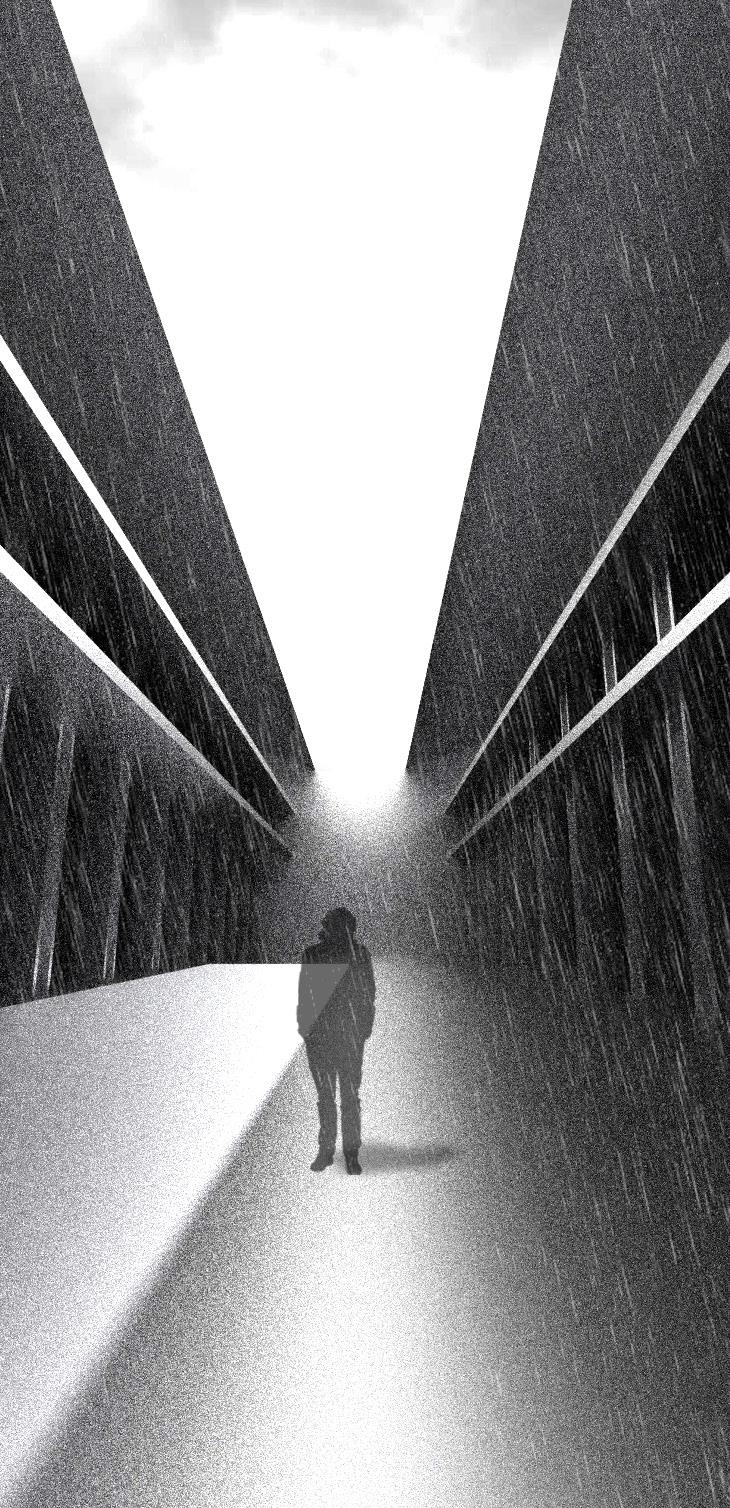
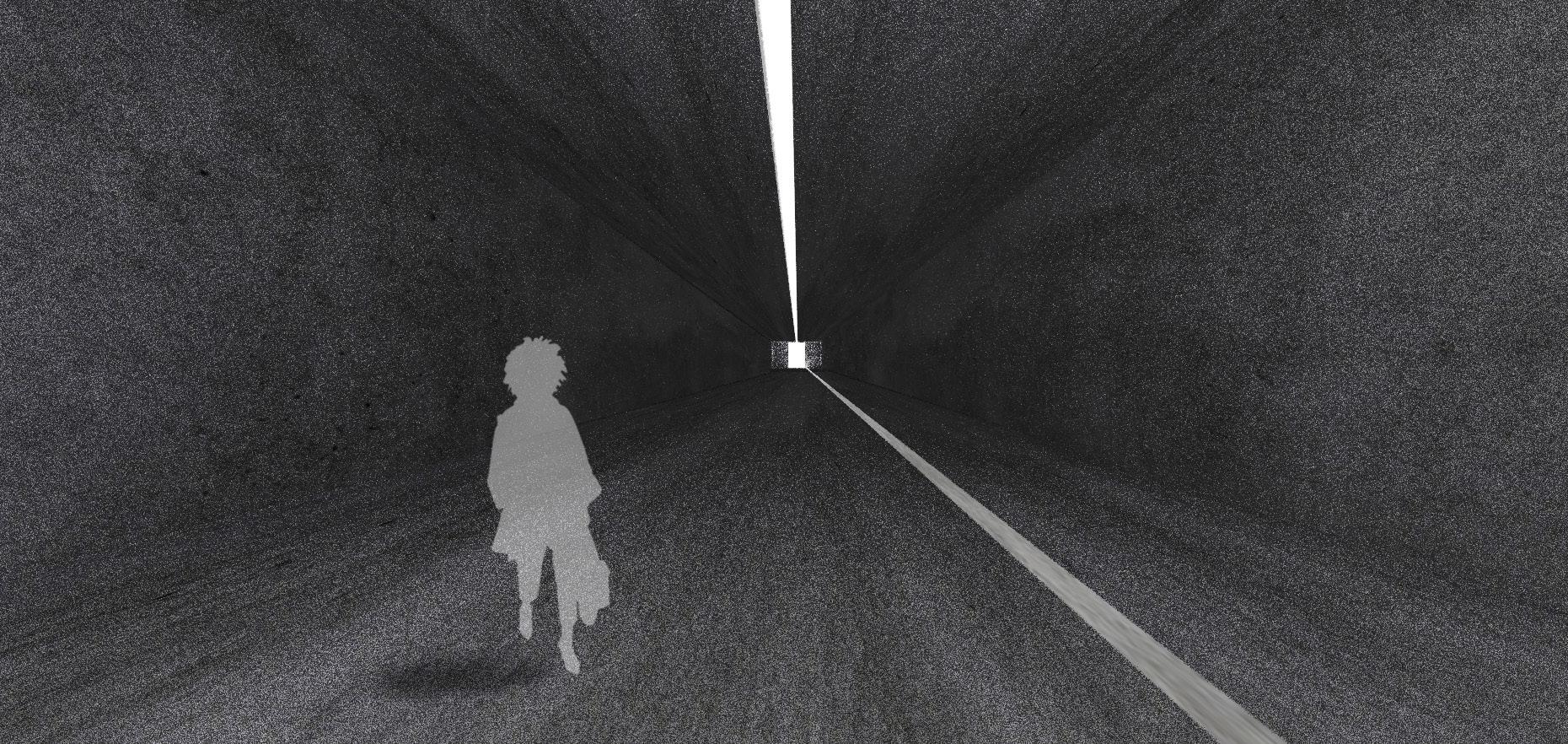
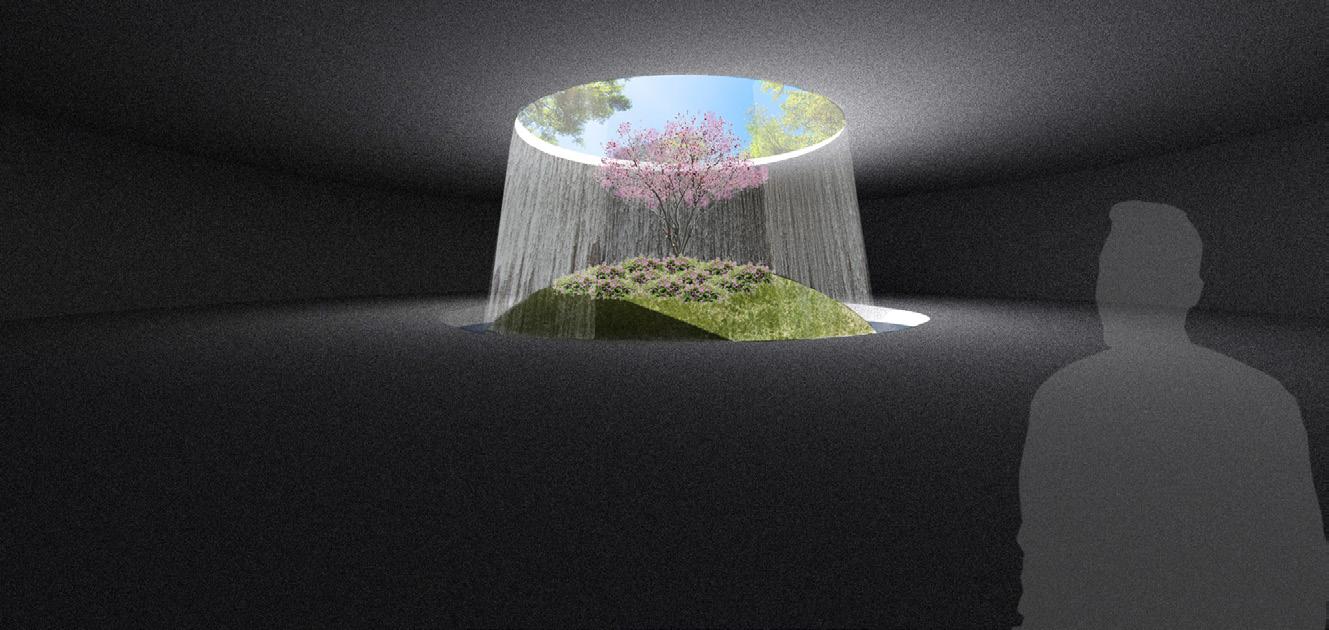
The book drop-off is beginning of the journey through this library pavilion. It is the threshold for the experience that awaits. As you walk along the existing path at Discovery Park you will come across the structure laying amongst the trees that immediately draws your attention with its copper fins. As you walk up to the structure you will find the book drop off that circles around a seating area for visitors of Discovery Park to gather. In the center of the seats there is an opening that allows you to see the stream that flows underneath the structure. The stream will help guide you through the rest of the project.
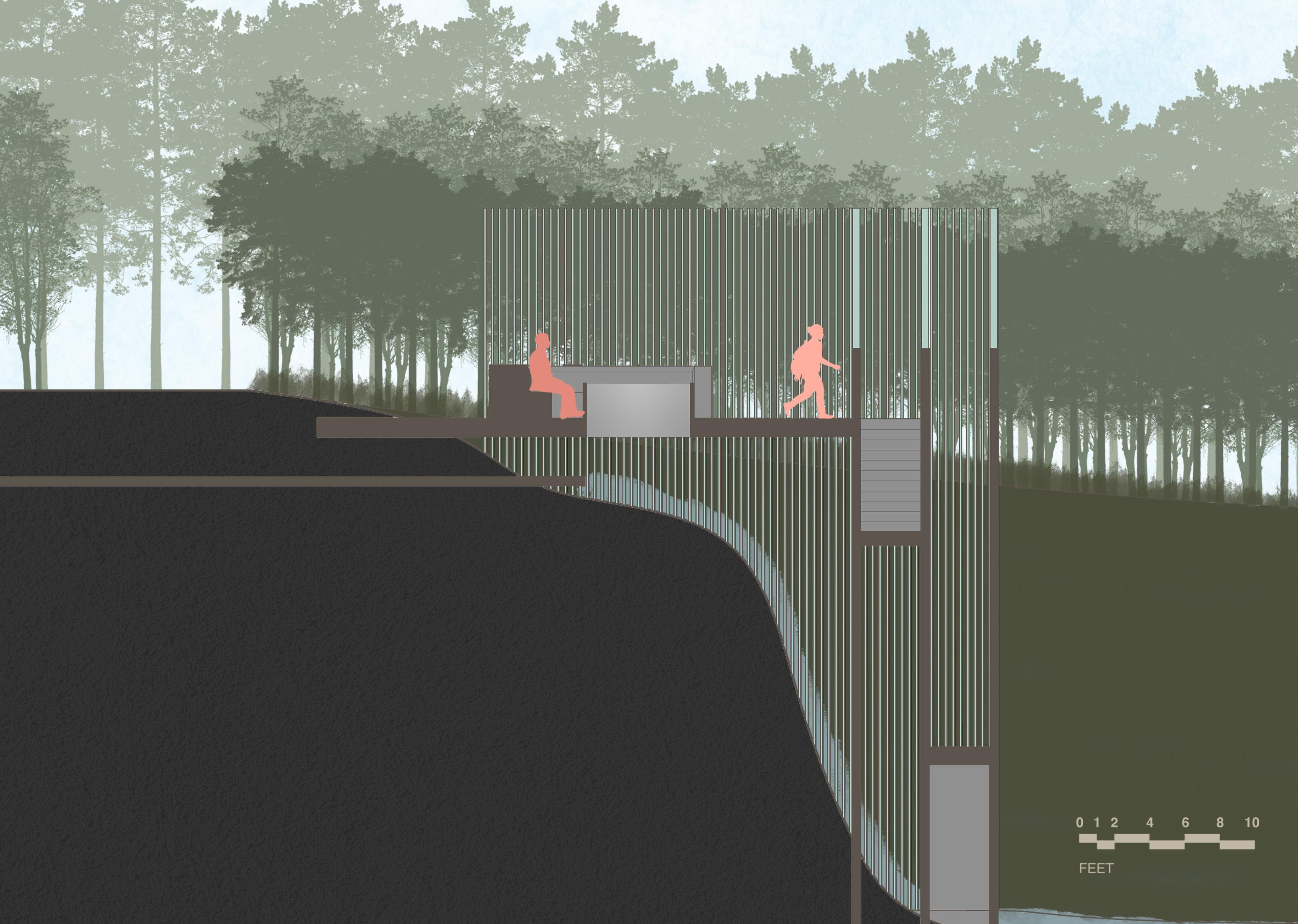
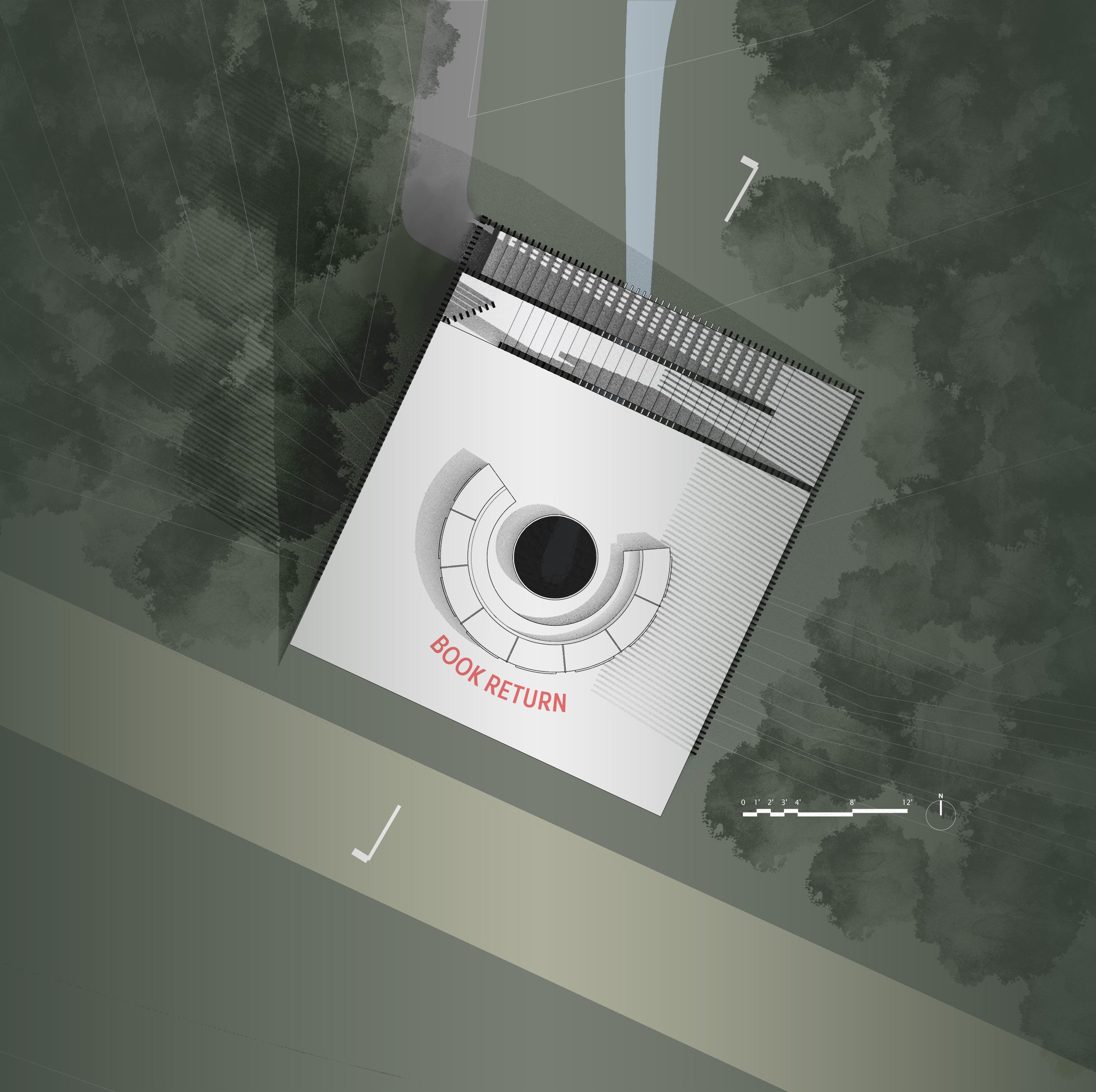
As you continue down the path you will come across the information center. The information center is where visitors can come and get status updates on their books and fines, as well as get any questions answered. As you walk into this space you immediately grated with an impluvium roof that has water rain down the middle of the structure into the stream. This opening is meant to convey the calming feeling that rain can have on our senses. This structures uses the same copper fines as the last structure to bring unity to the project as well provide a permeable outer layer to the building. This building also feature s space for the workers to have a common area with a kitchenette, tables, and a bathroom.
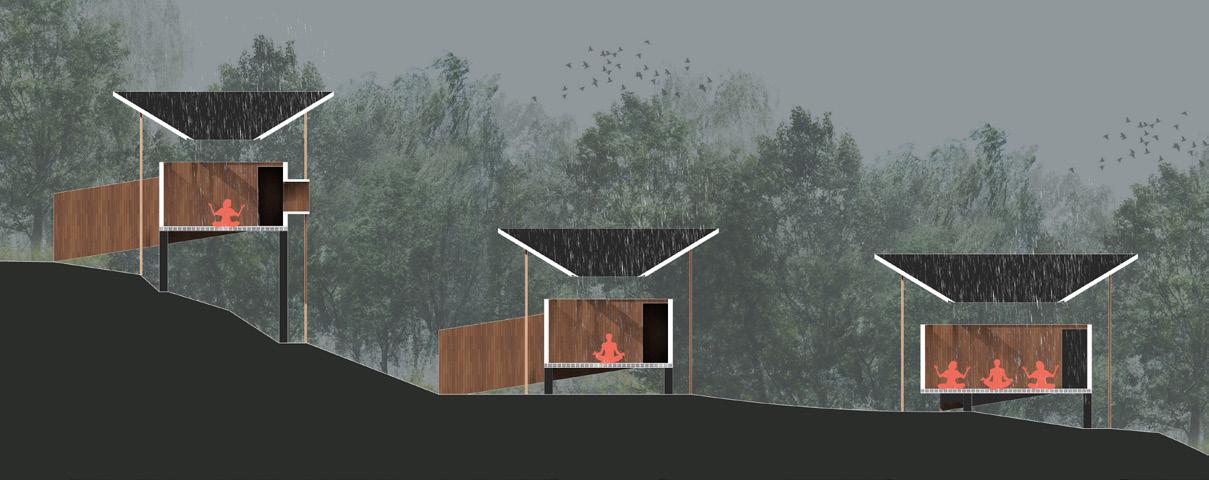
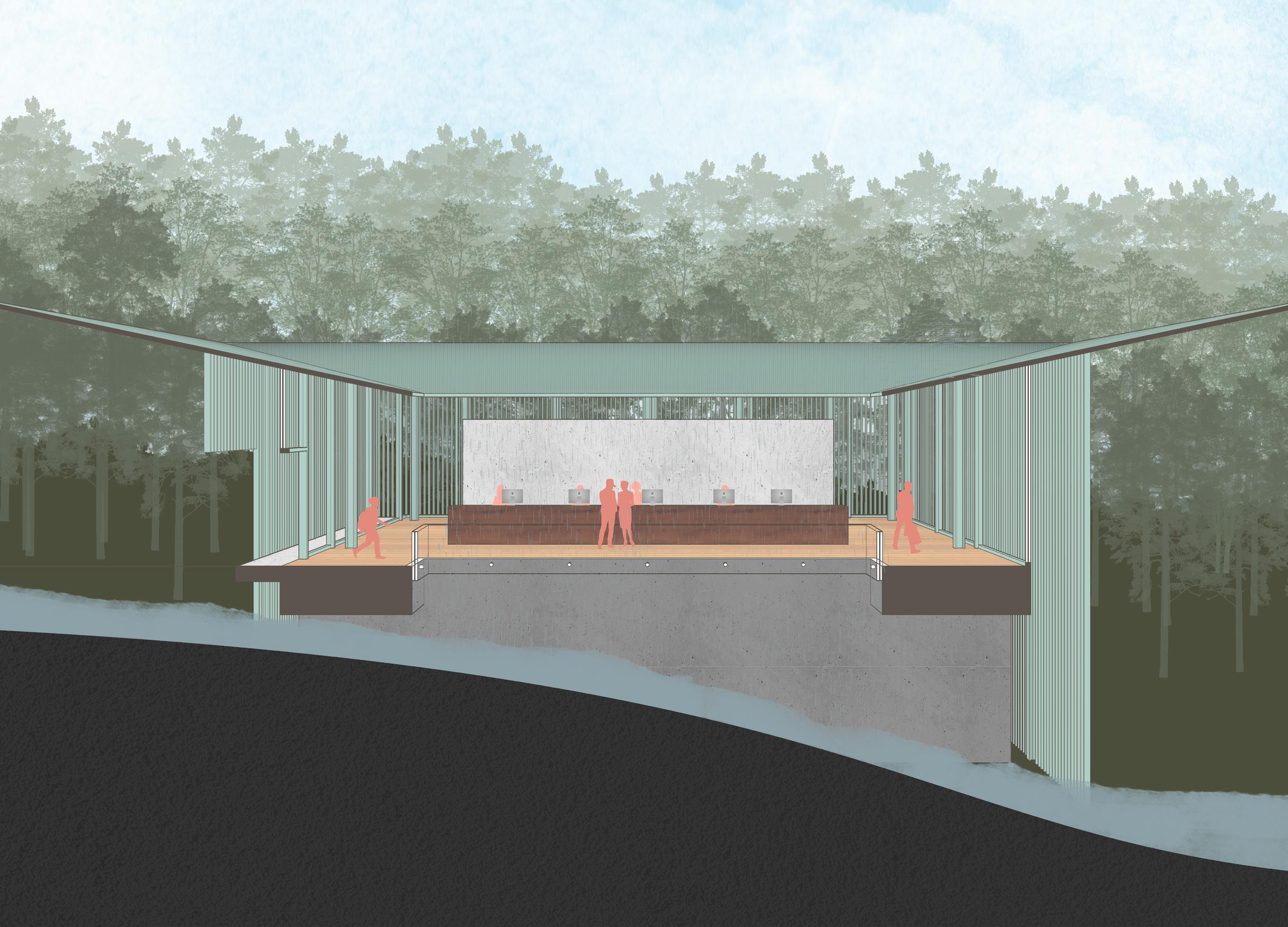
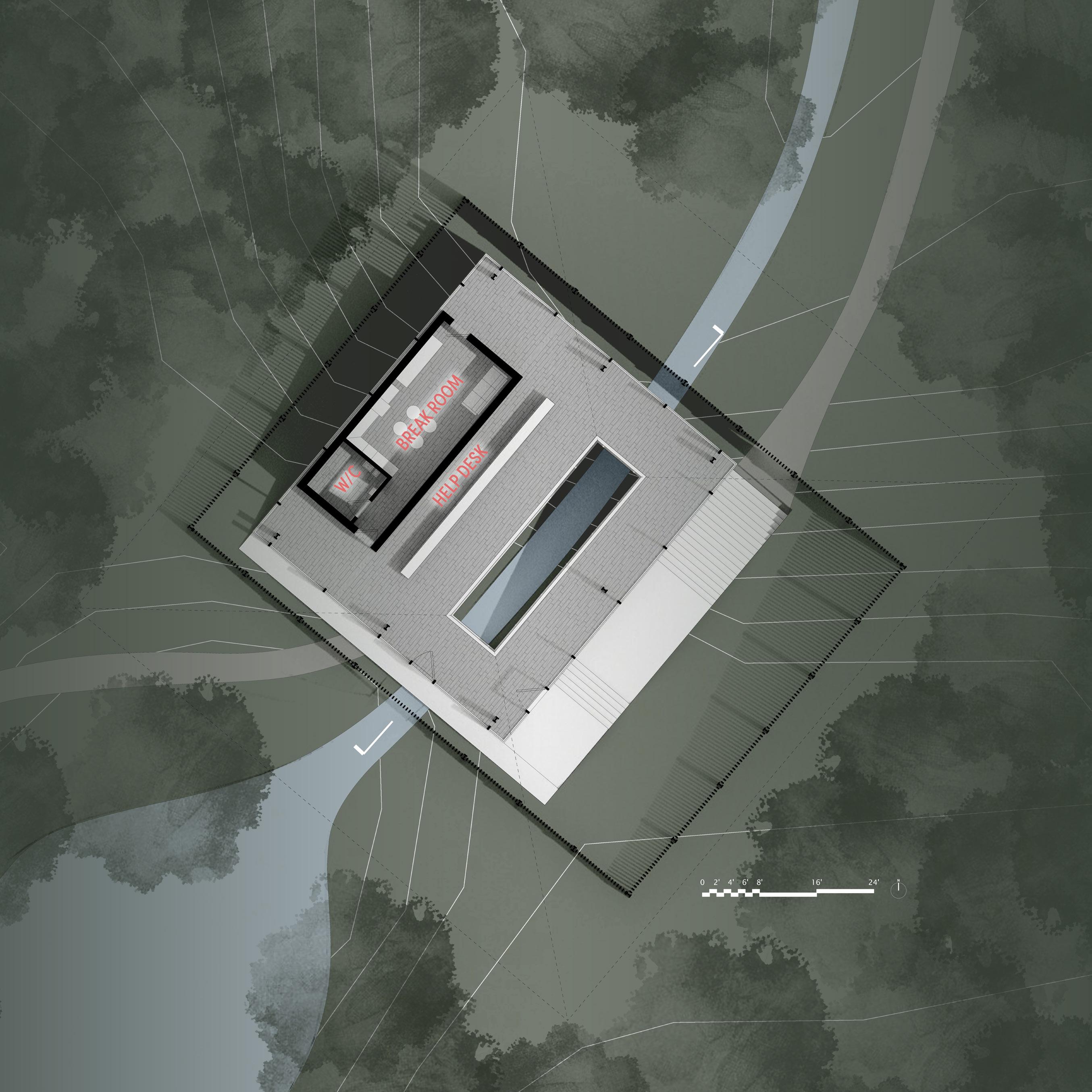
THE EXPLORATION LIBRARY
Continuing down the path that flows next to the stream is the foyer. This serves the prelude the main library of the project. This foyer is meant to convey the concept of having a sense heightened when the others are removed. In this case your sense of the sound is heightened because of the tall concrete walls around you, which allows you to focus on the stream below that is leading you to the final destination. This space also has rooms for reading, computing and gathering that hidden from afar. This space was based on the part of the story in which one of the characters loses his hearing and it drives him insane.
THE EXPLORATION LIBRARY
The library is final moment in the project. This was based on the final destination that the characters were all trying to reach in the story. My interpretation was that the last character didn’t make it and his arrival to this destination was a mirage. To convey that I created library that centers around a very beautiful and pristine tree that cannot be reached. The dissatisfaction of not being able to interact with this landscape is symbolic of the mirage in the story. As you continue around the stacks you will find reading areas that allow you to look up and see the landscape around you. Giving appreciation to the nature that is around us.


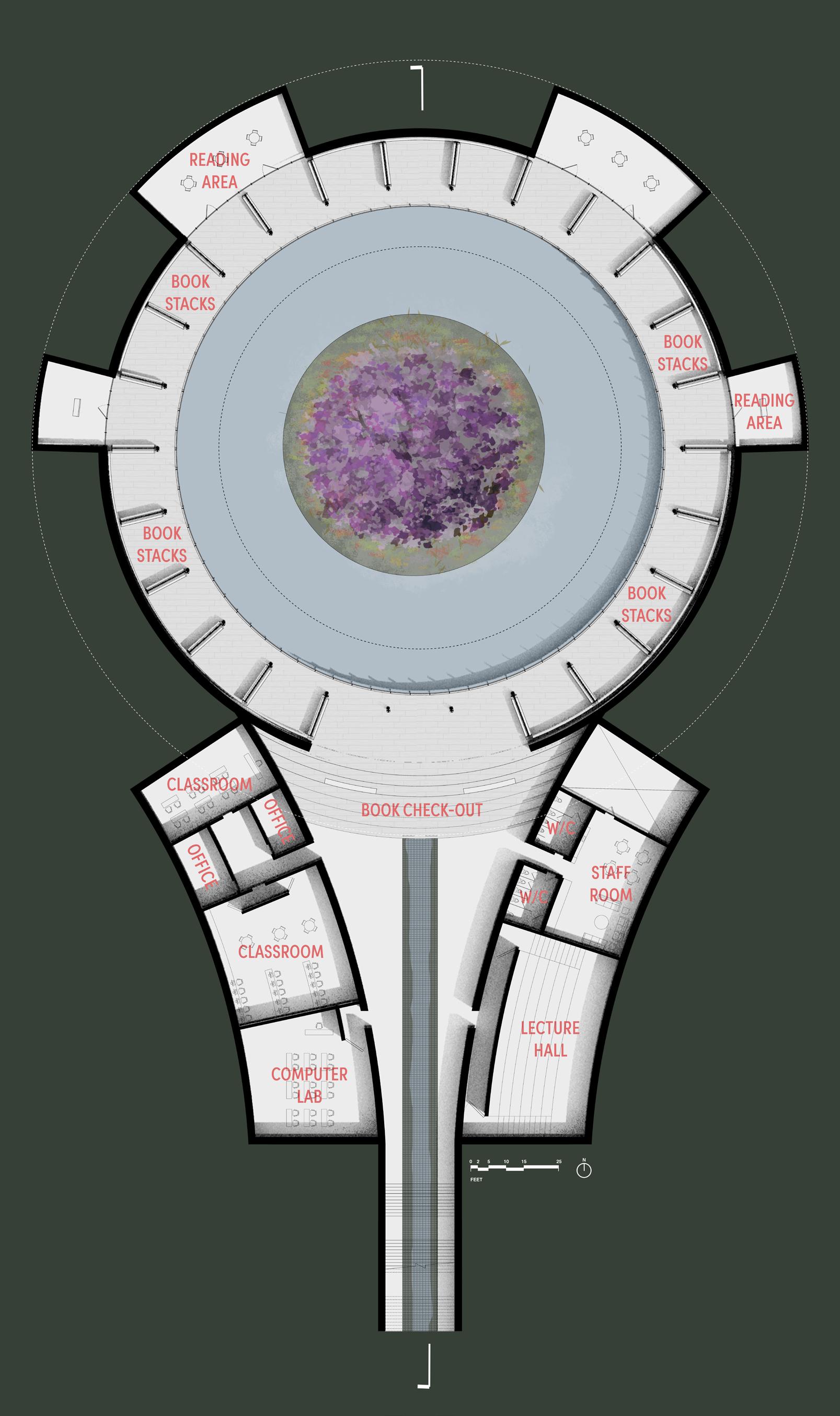






RESTRUCTURING THE MULTIFAMILY HOUSING EXPANSION MODEL AT GREEN LAKE
SPRING 2023 | ARCH 402 | DUBROCA | INDIVIDUAL PROJECT
For this studio I created a new typology of what a multifamily housing project can look like in Seattle as neighborhoods begin to densify and the demand exponentially increases. One of the main drivers in my design of this new typology is expanding the capacity of the lot without making the new structure feel out of place in the neighborhood’s existing fabric. Another important force in my design process was providing a community space that would allow neighbors to interact with each other and create a sense of community within the tenants of the apartments.
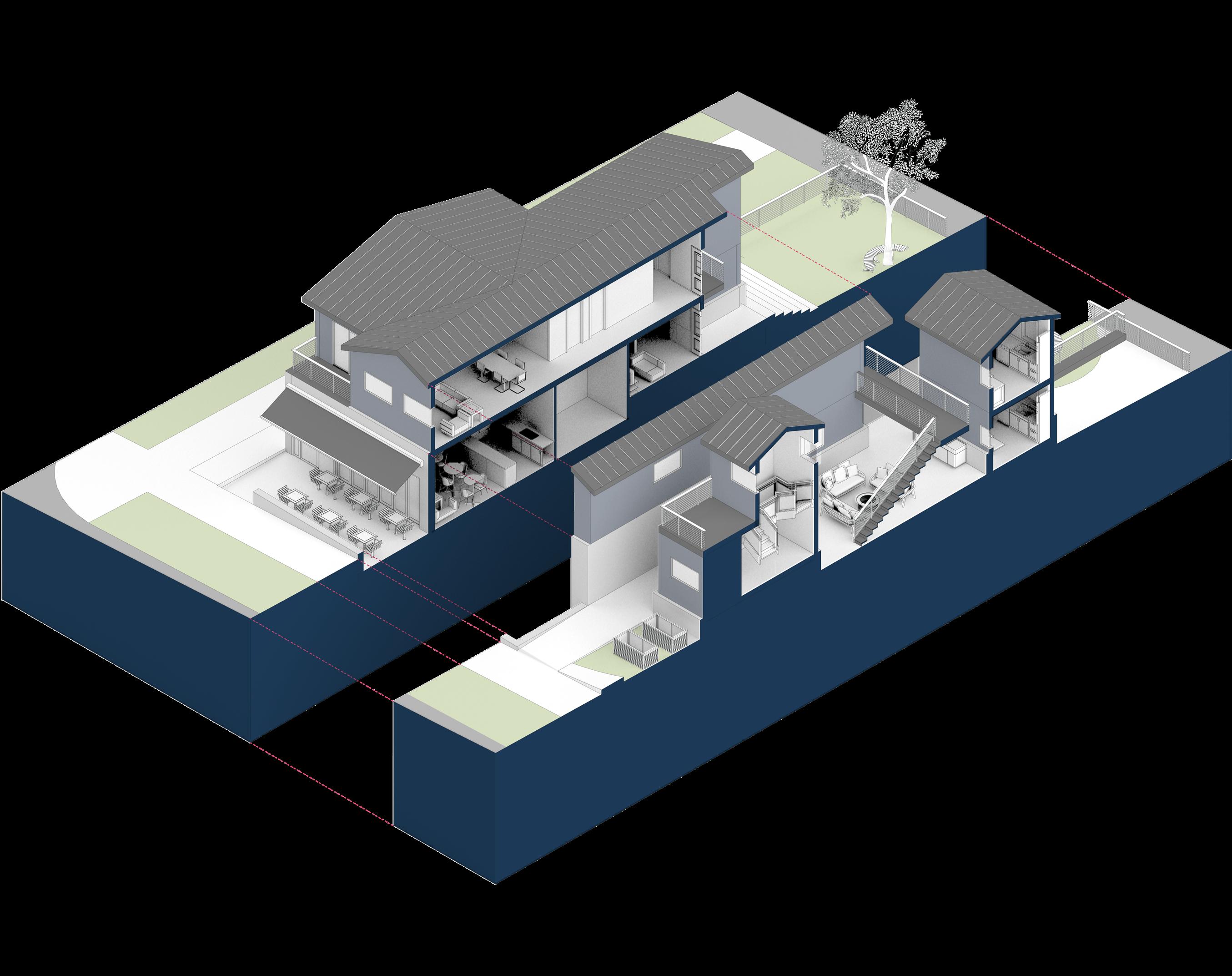
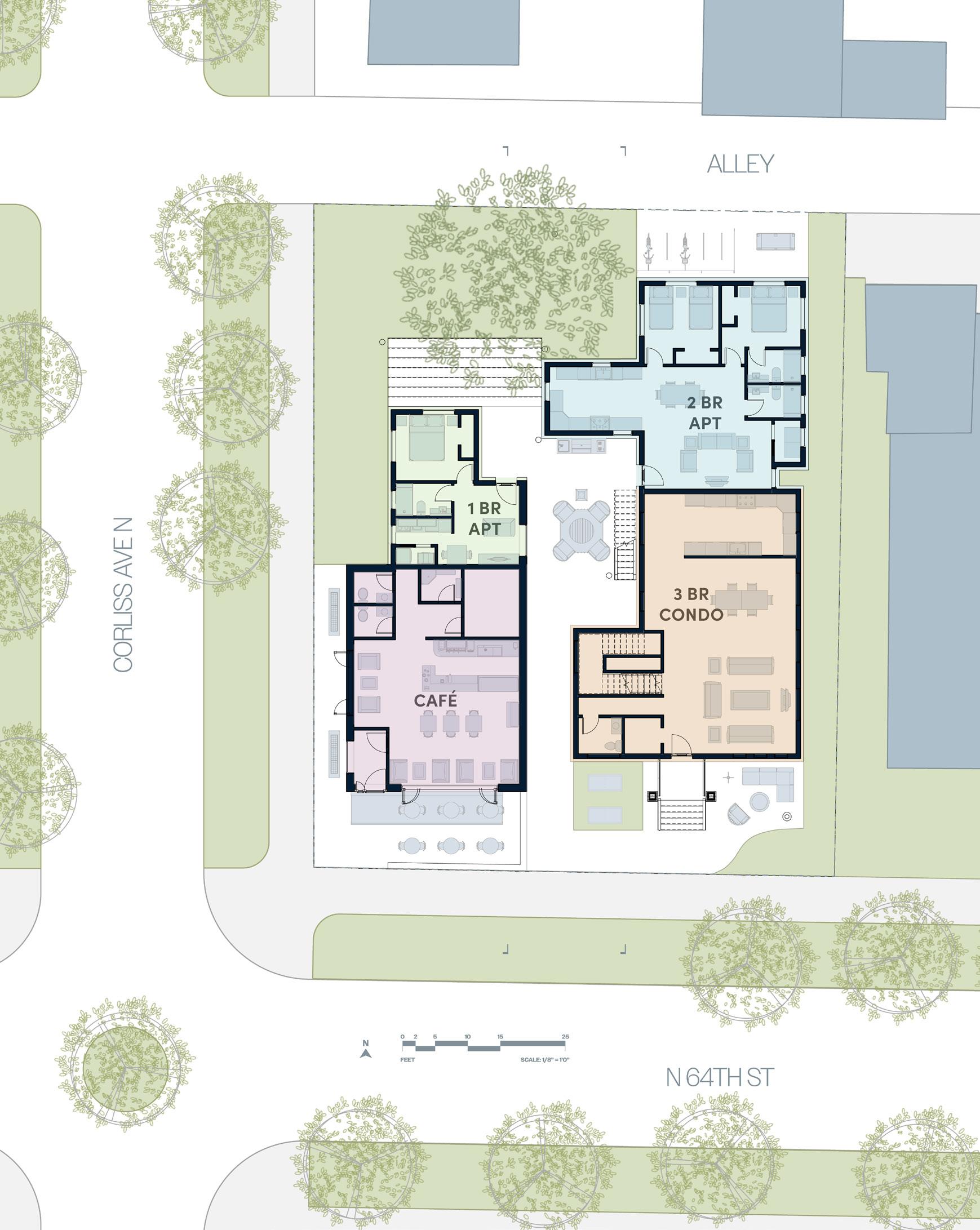
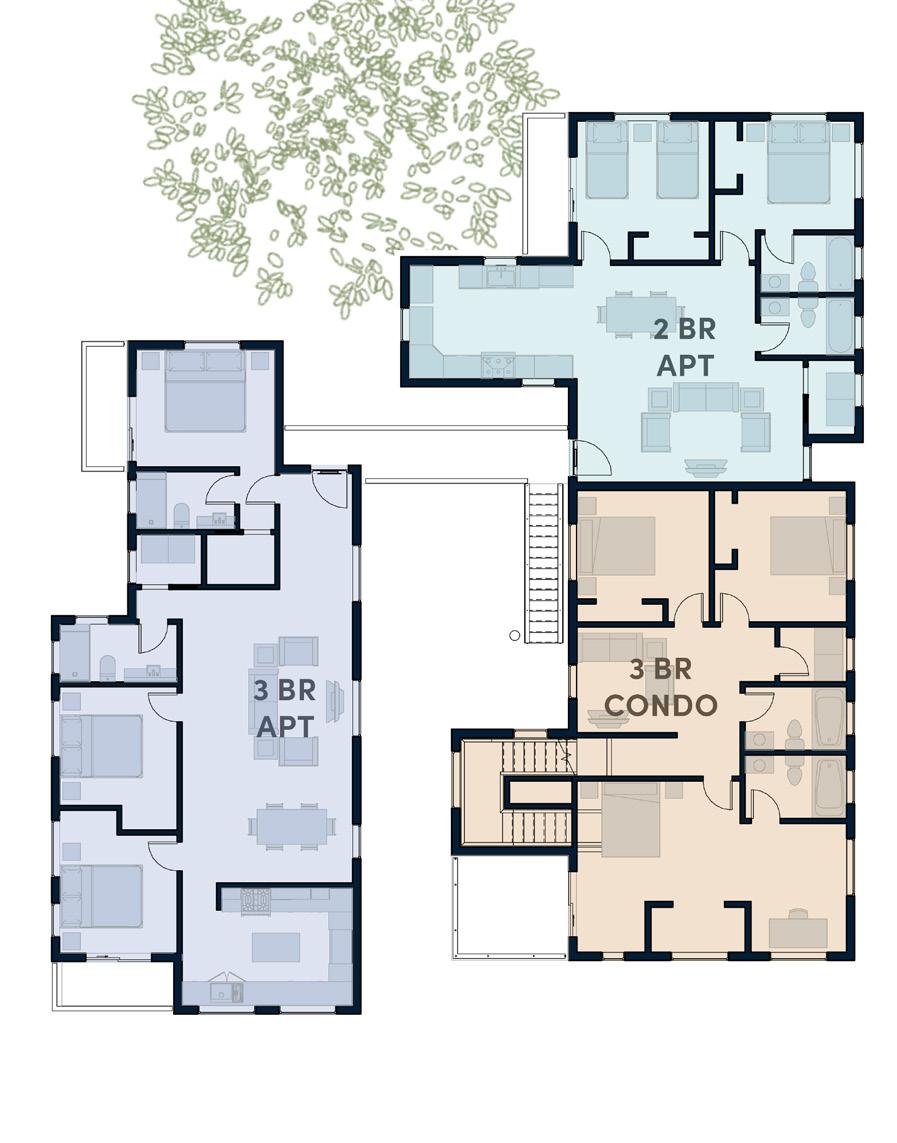
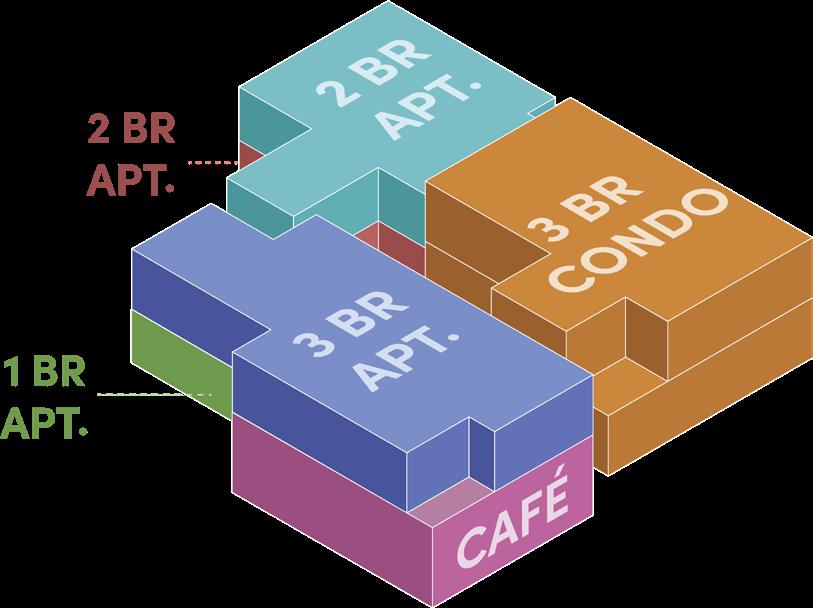

This concept allows for tenants to have different levels of privacy. It utilizes the corner lot condition to provide an outdoor café for the community and uses the courtyard and backyard as a buffer between public spaces and apartments.
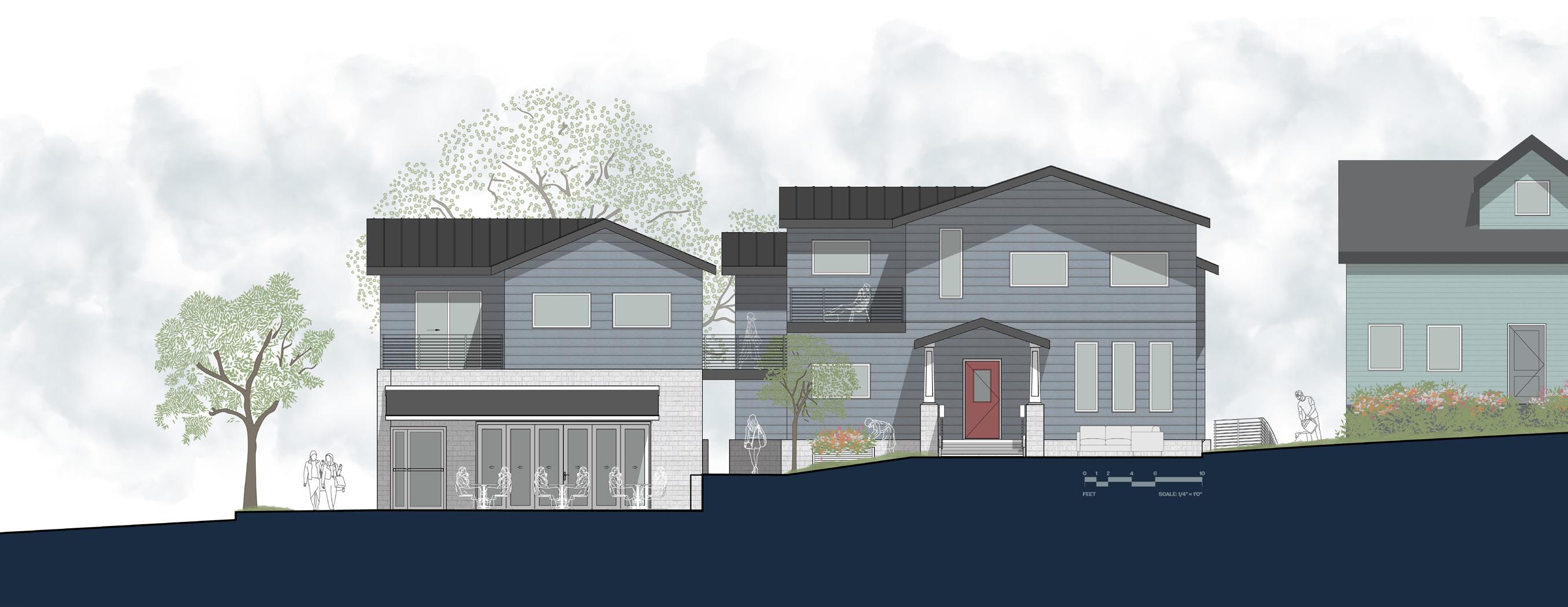 SOUTH ELEVATION
SOUTH ELEVATION
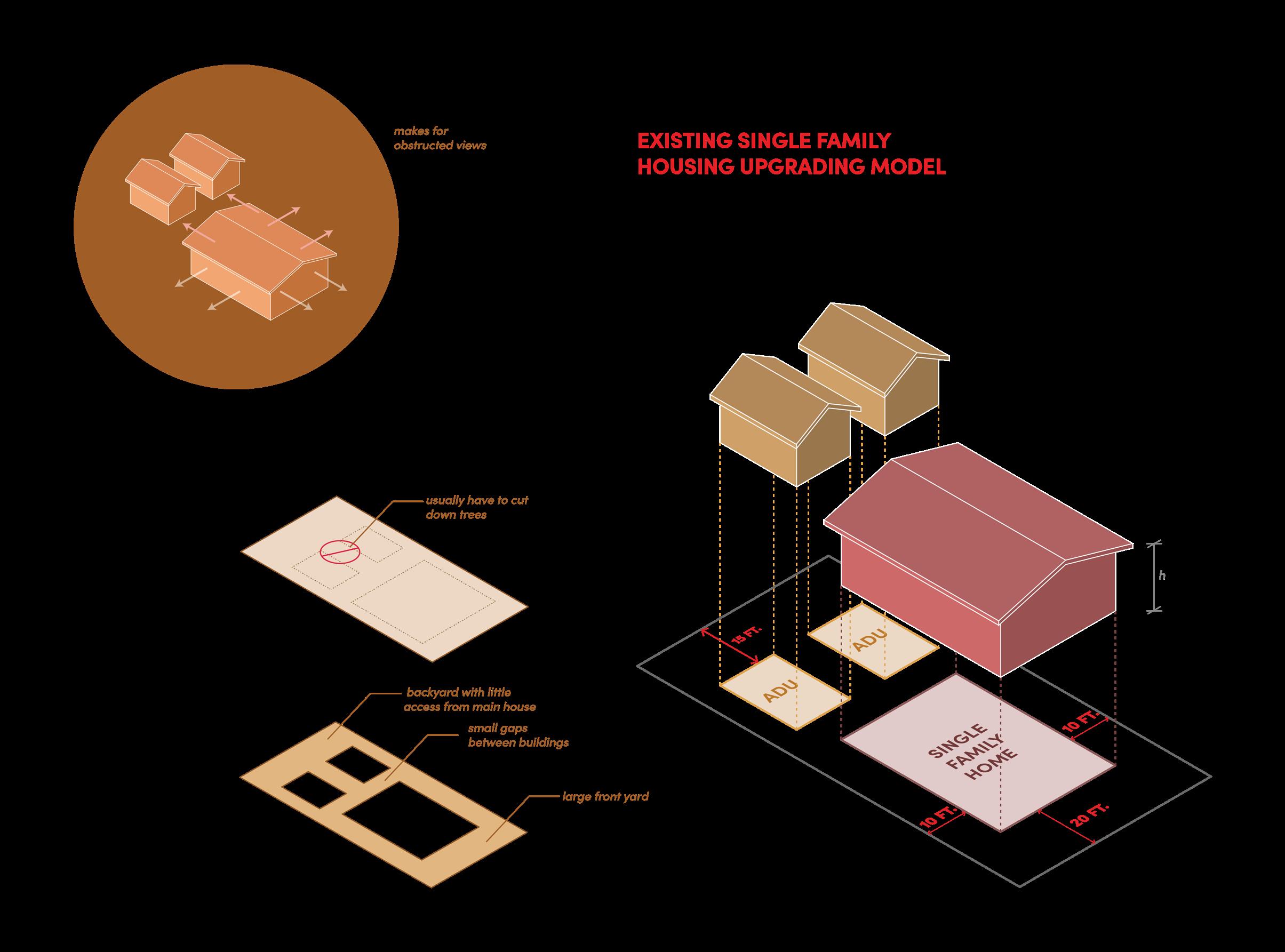
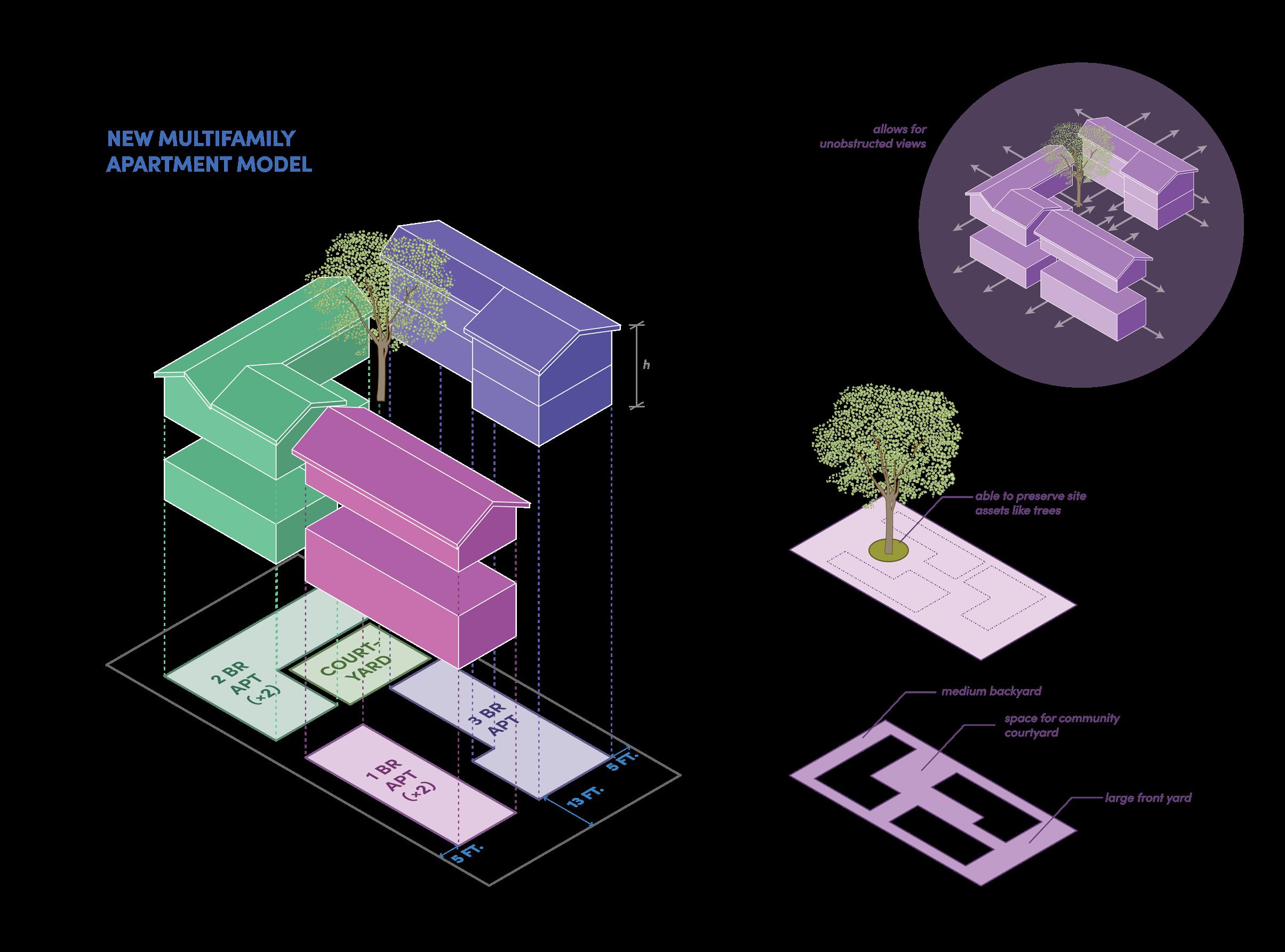
DESIGN COMPETITION | SUMMER 2023 | GROUP PROJECT
Albina’s Black community was denied homeownership, divested from, and displaced by the construction of the I-5 freeway and Legacy Emanuel Hospital.
Homecoming is a term that brings forward the question of how architects and their designs can help people restore their sense of belonging. Our project, Hill Block’s Homecoming, creates public spaces for the entire Portland Albina community. We’ve approached the maximum FAR to provide an additional 44 rental housing units on top of the 100 housing units envisioned by the competition.
Reunion. Restoration. Platform.

PROGRAMMATIC ADJACENCIES
RESIDENTIAL
RETAIL
LEGACY MEMORIAL
SITE
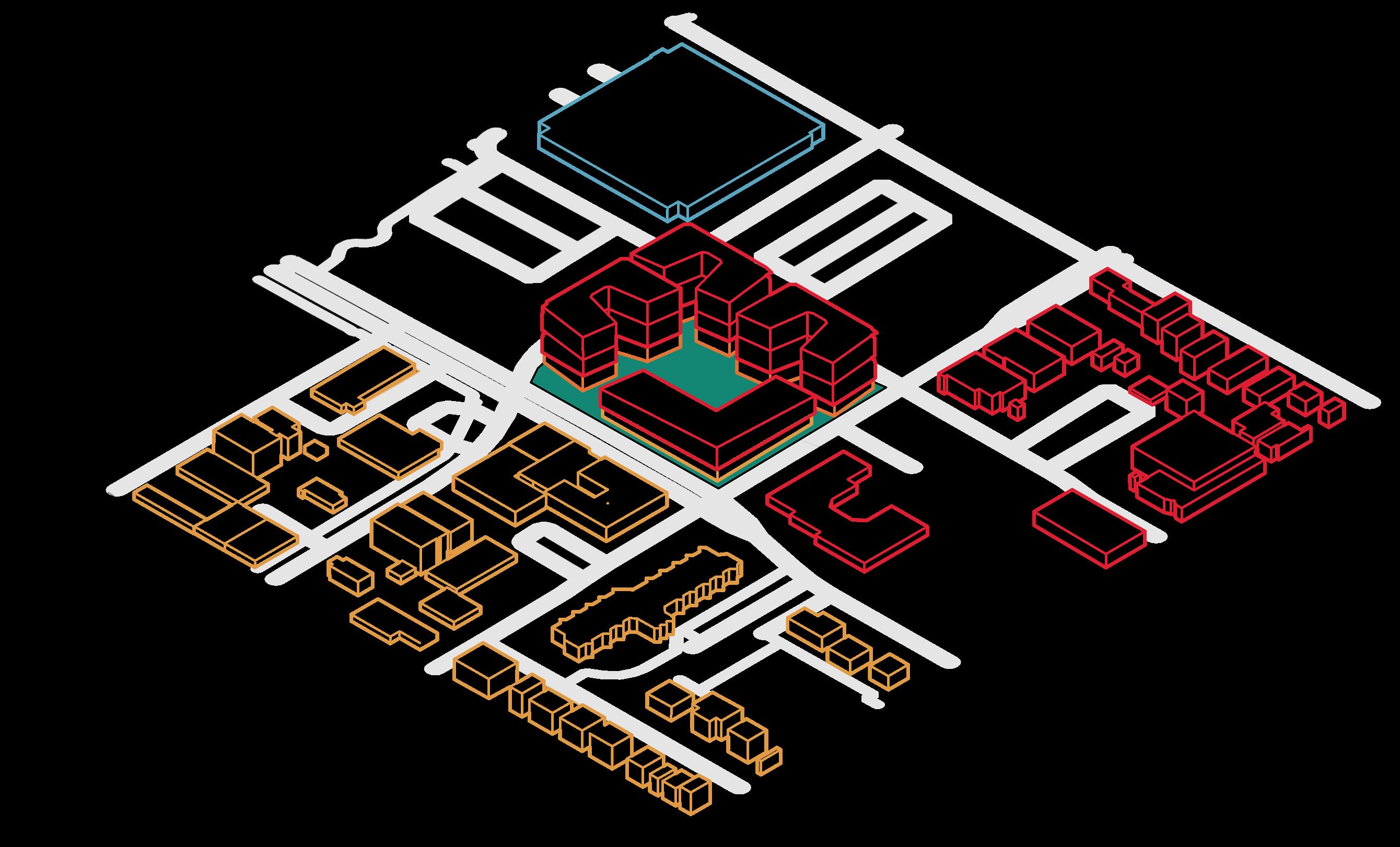
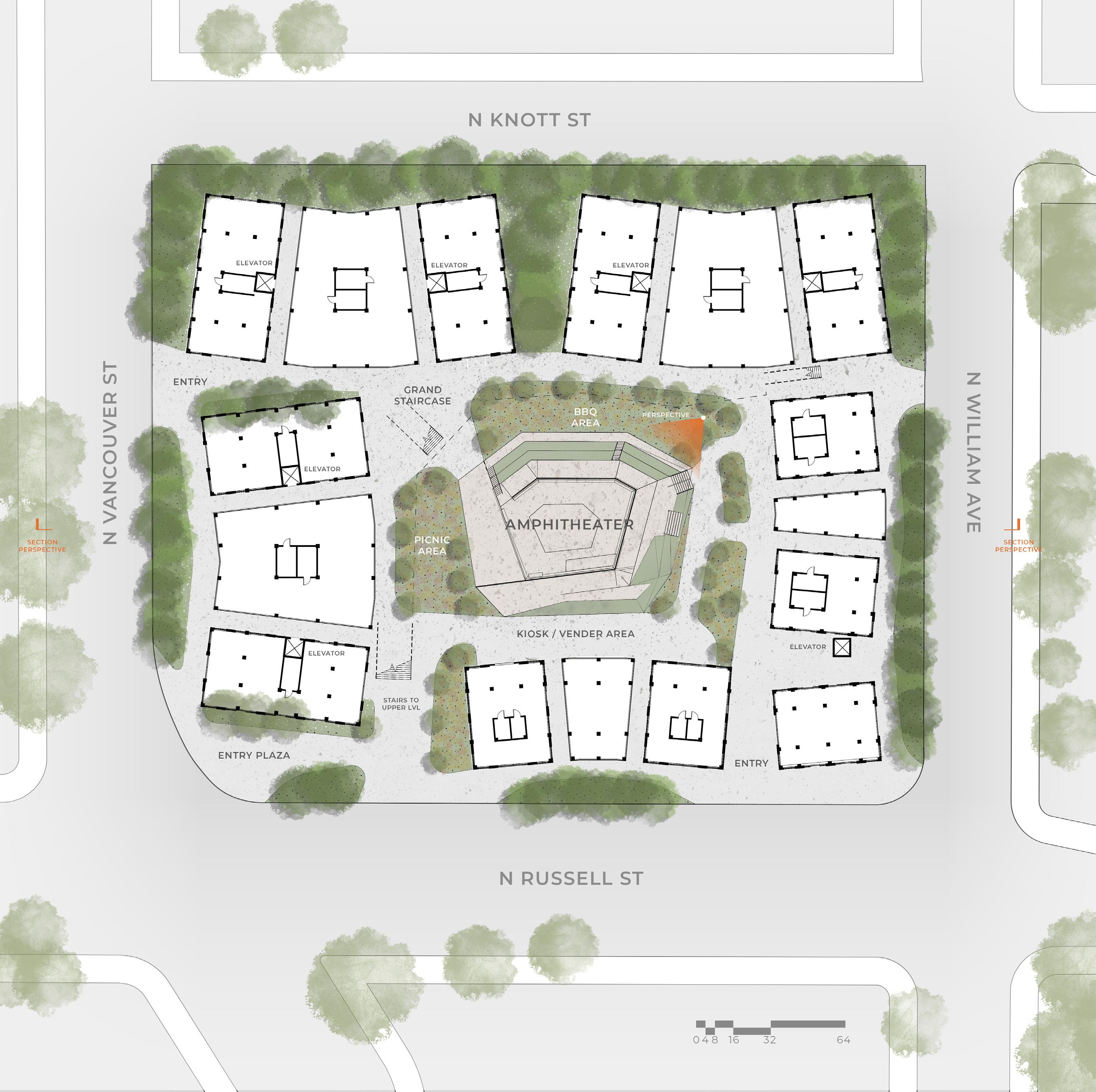
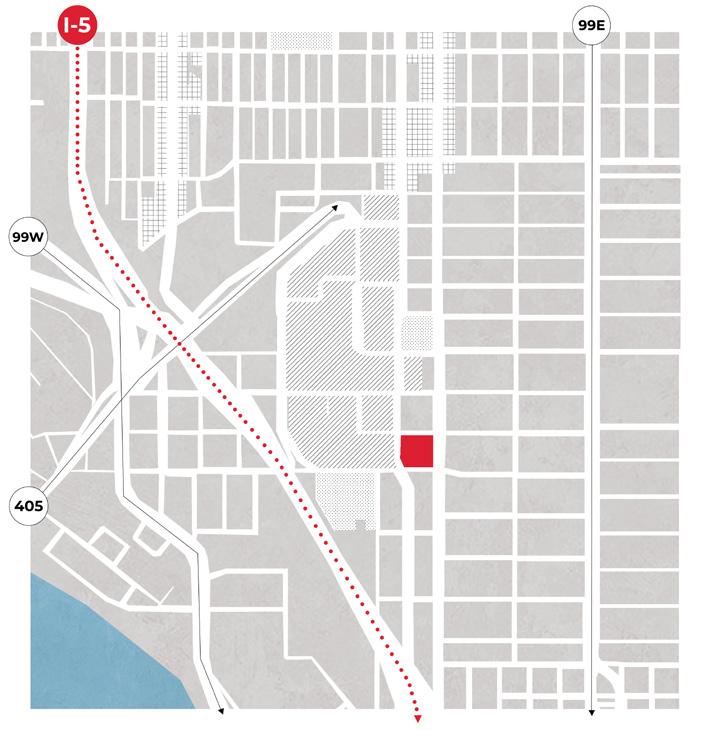
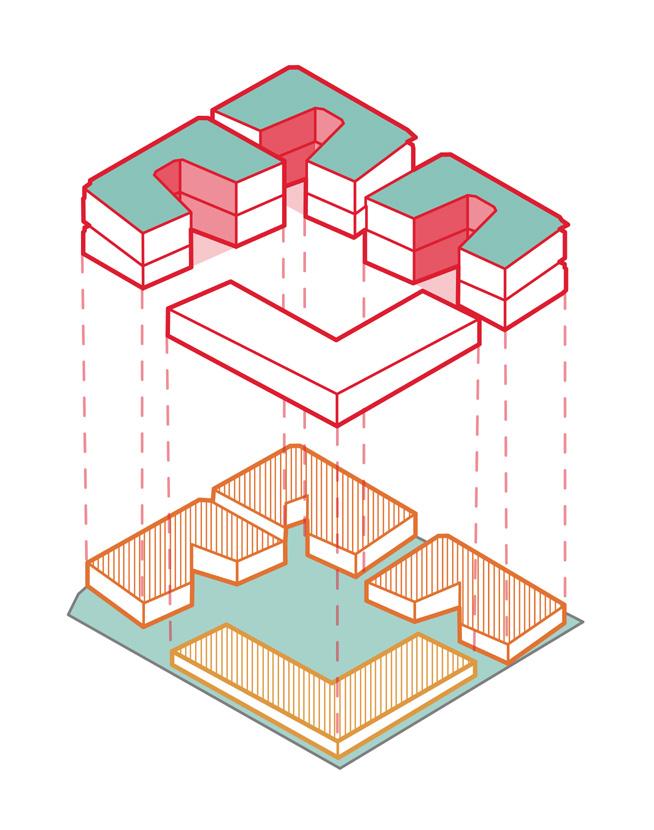
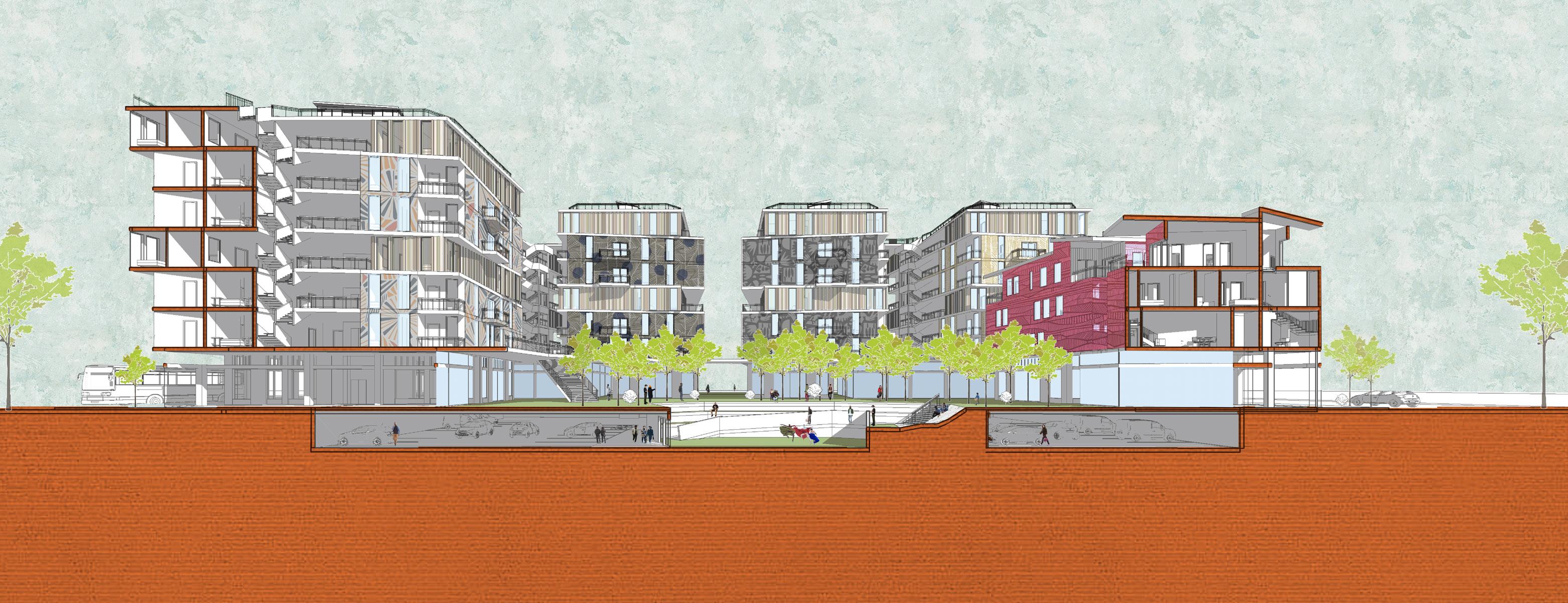

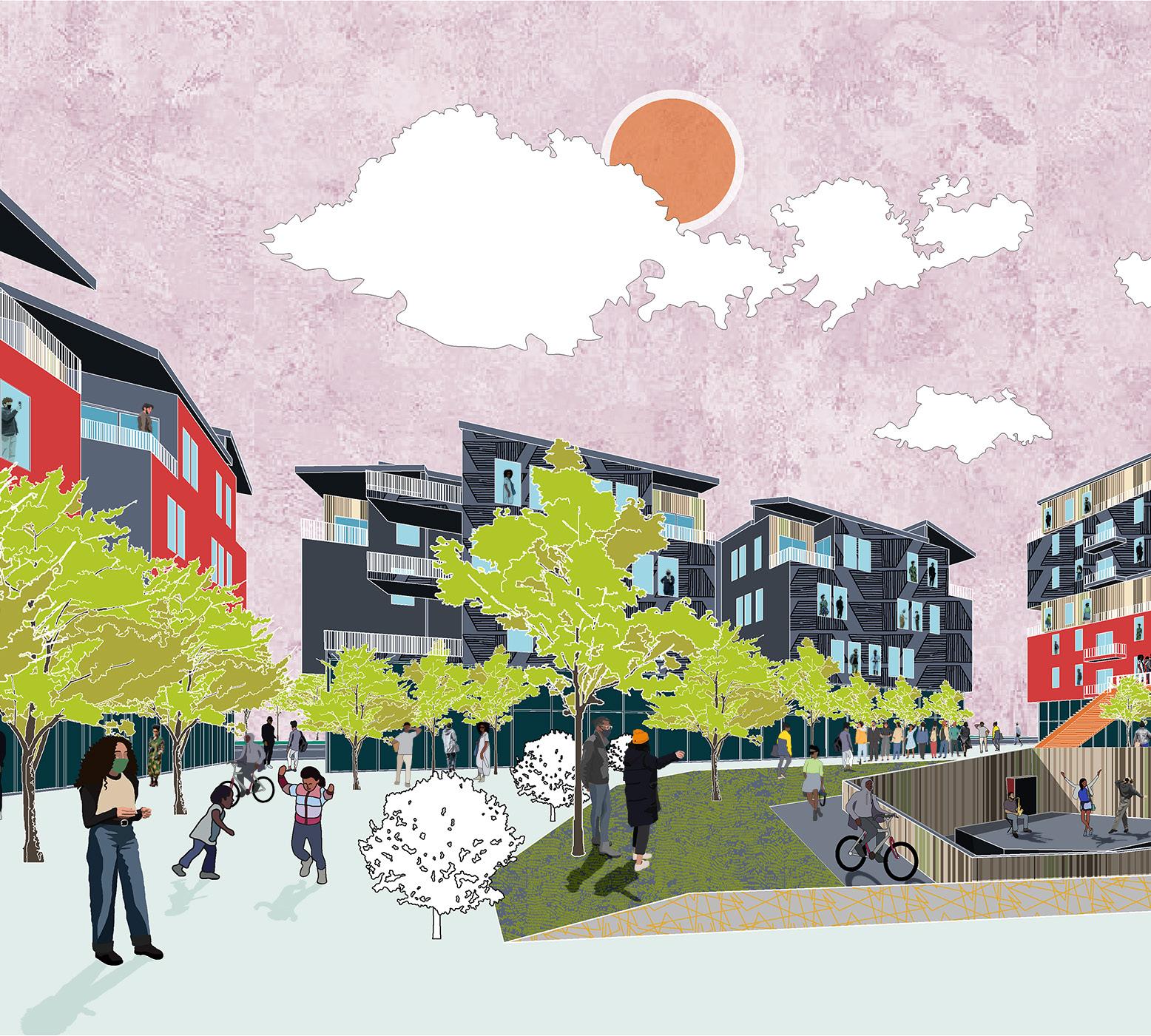
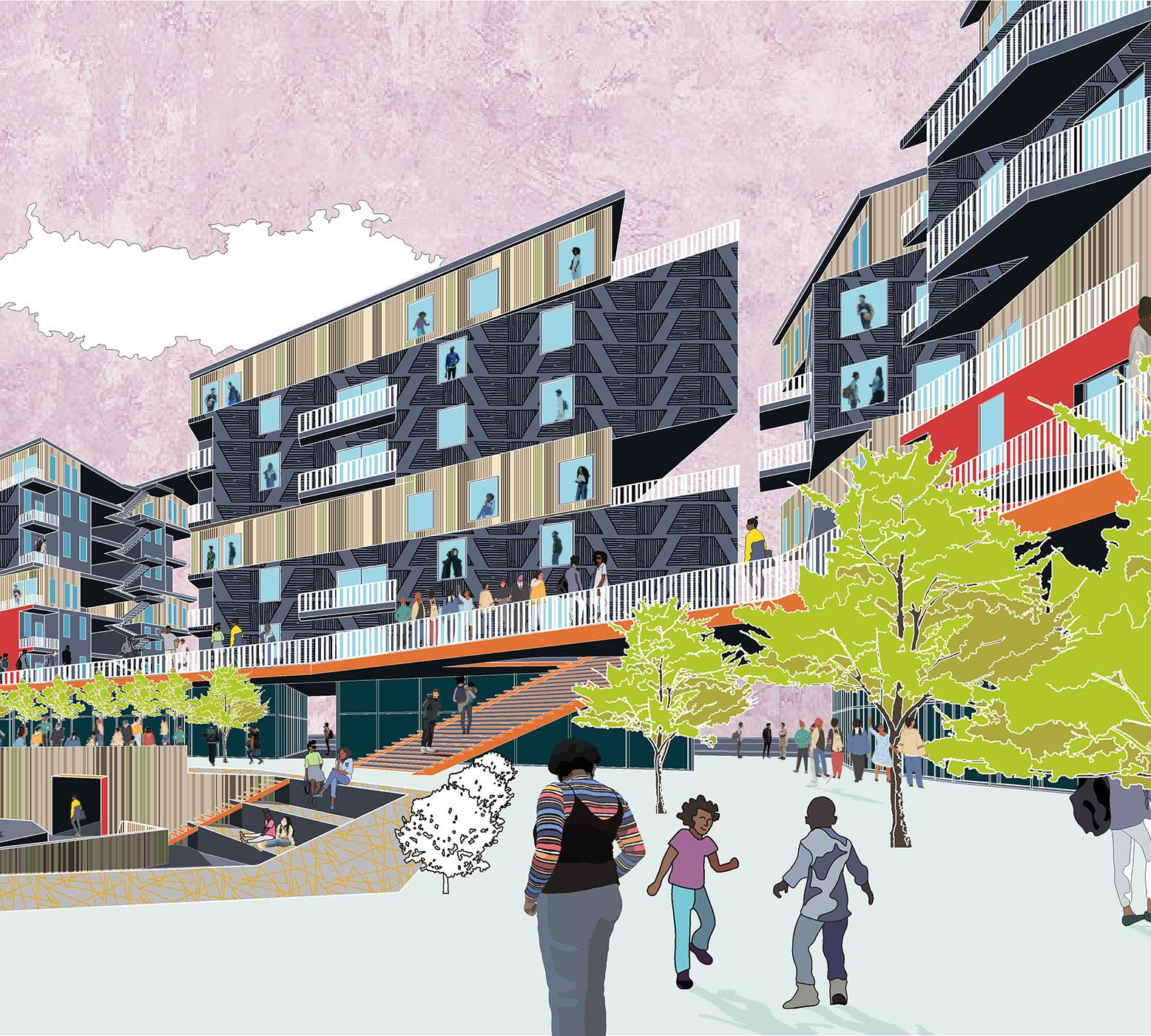
Communities with large BIPOC populations are always on the lists of schools lowest graduation rates, poverty rates, and underfunded programs. It is time to change that narrative and allow for these diverse communities to be the ones prospering. I want to design a multilingual school for the Chinatown-International District to uplift the youth in the CID and bring progress to the community. This school will allow for a better educational experience for the children of the CID, one that celebrates and embraces the community’s richly diverse cultures. The multilingual school will help keep the diverse culture of the CID alive with programs that allow students to learn about the plethora of cultures that encompass the CID as well as the history of the CID. Allowing the students to learn a second language will give the children of the CID a competitive edge and help the CID prosper in the future. Students of all backgrounds will have the opportunity to learn some of the most commonly spoken languages in the CID such as Mandarin, Cantonese, Japanese and Vietnamese.
Additionally, this school will also provide adults in the CID with the opportunity to learn through ESL classes that will be taught in the afternoons. The spaces created by this school will be flexible and multi-use spaces so that the CID community can have spaces more spaces for gathering, exercise, and access to green space. This school design will use its adjacency to the INS building to provide commentary on what the INS building represents to the CID community and provide a proposal on how to move forward as a community. This complex will bring a new light to the INS building, one that shifts the focus of the building to a more historically significant facade for the Chinatown-International District community. Having a school in this particular area of the CID will bring more life to this secluded area of the CID.
QUESTIONS + PROVOCATIONS:
• Keeping in touch with one’s mother tongue can build bonds between generations
• Many older community members may want to have access to learn English
• The CID is a unique place of opportunity in progressive education
• How can this space be used on weekends? Afternoons?
1. Providing education for people of all ages
2. Honoring the CID’s cultures and history through spaces that support cultural practices
3. Designing a learning center that conveys the concept of unity and perseverance
4. Creating an optimal learning experience through access to green space and natural light
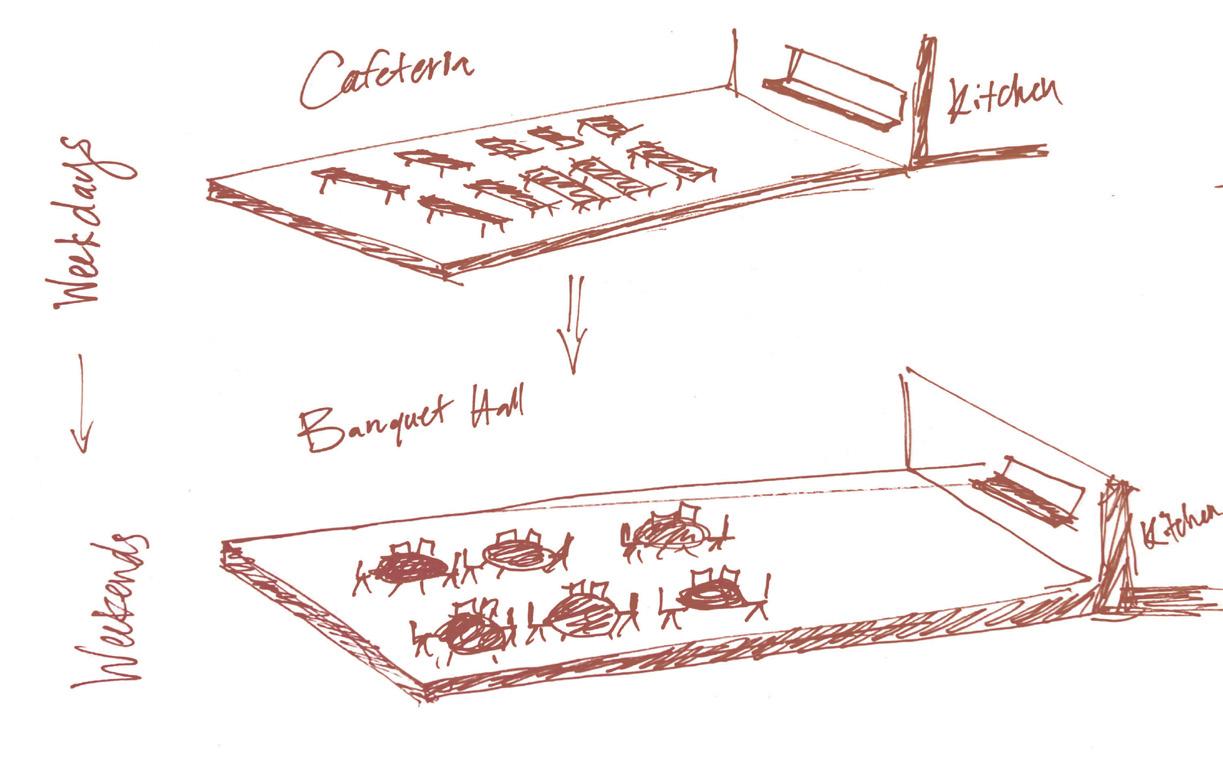
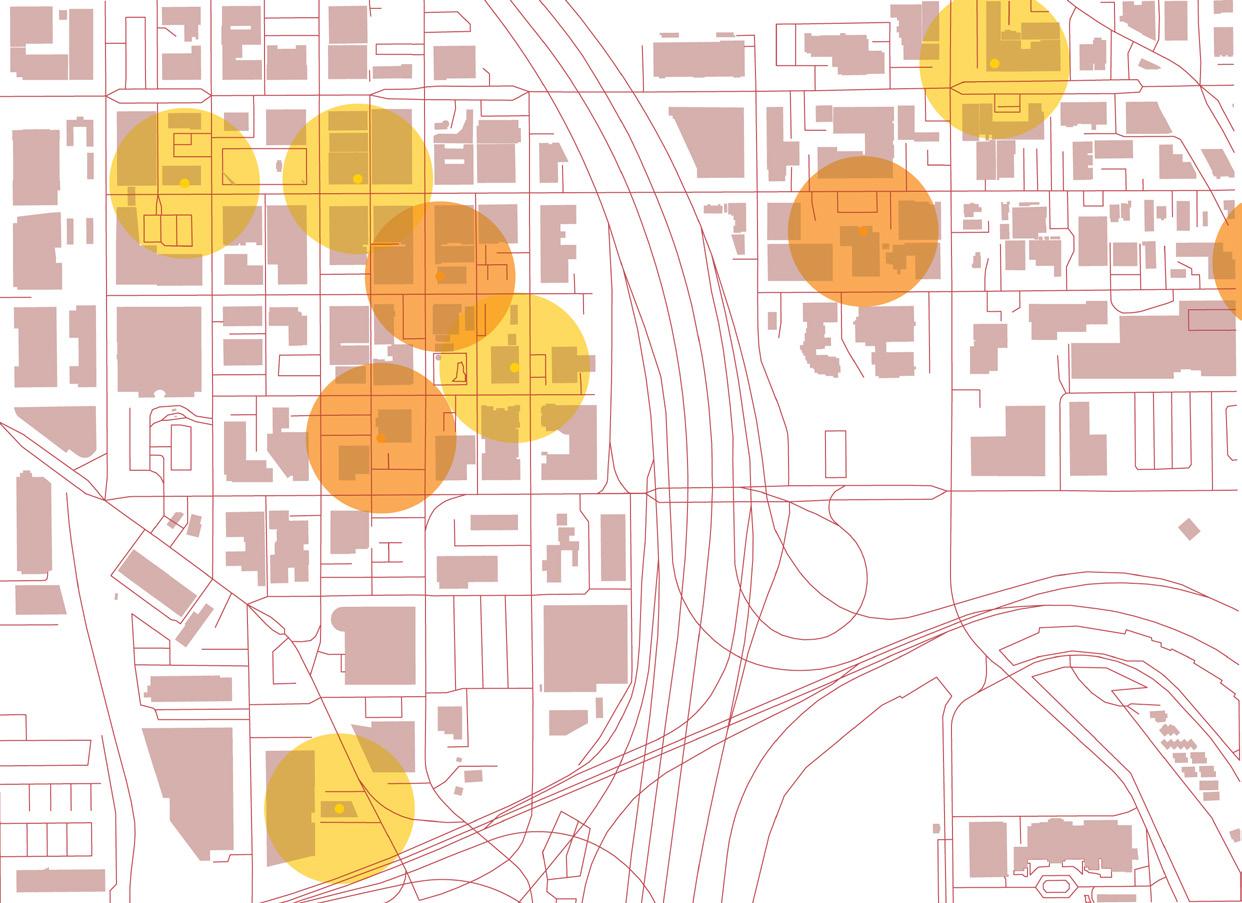

 MAPPING EXISTING SCHOOLS
MAPPING EXISTING SCHOOLS
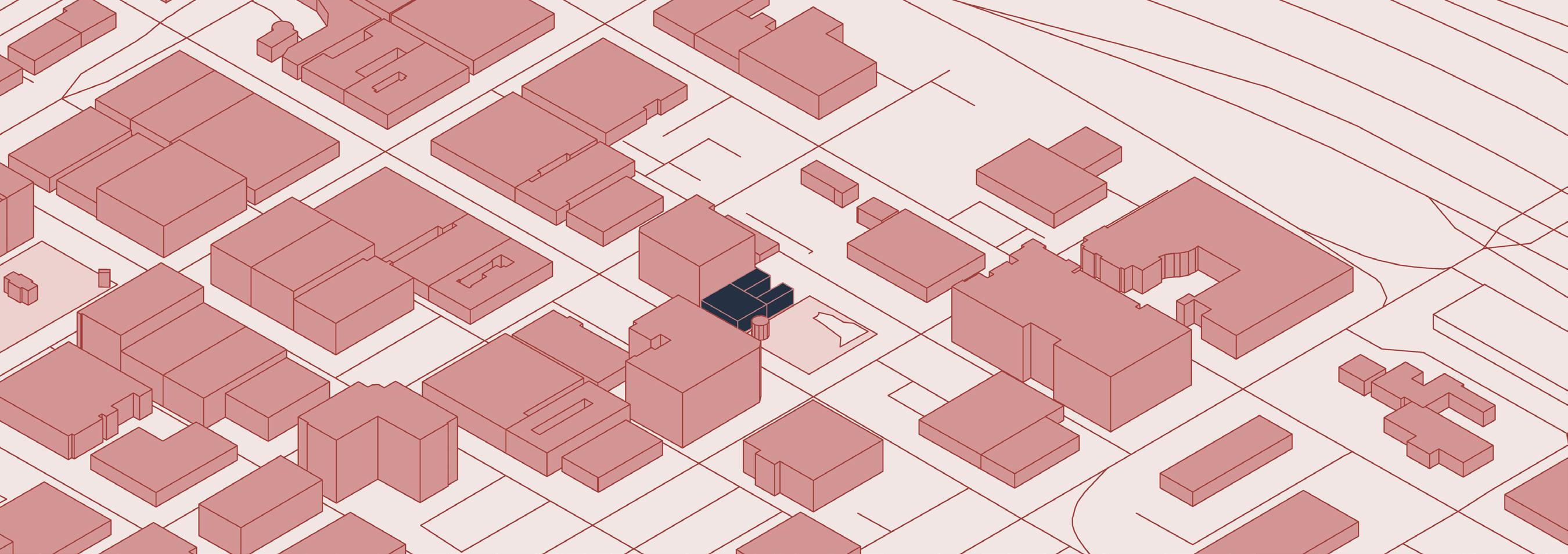
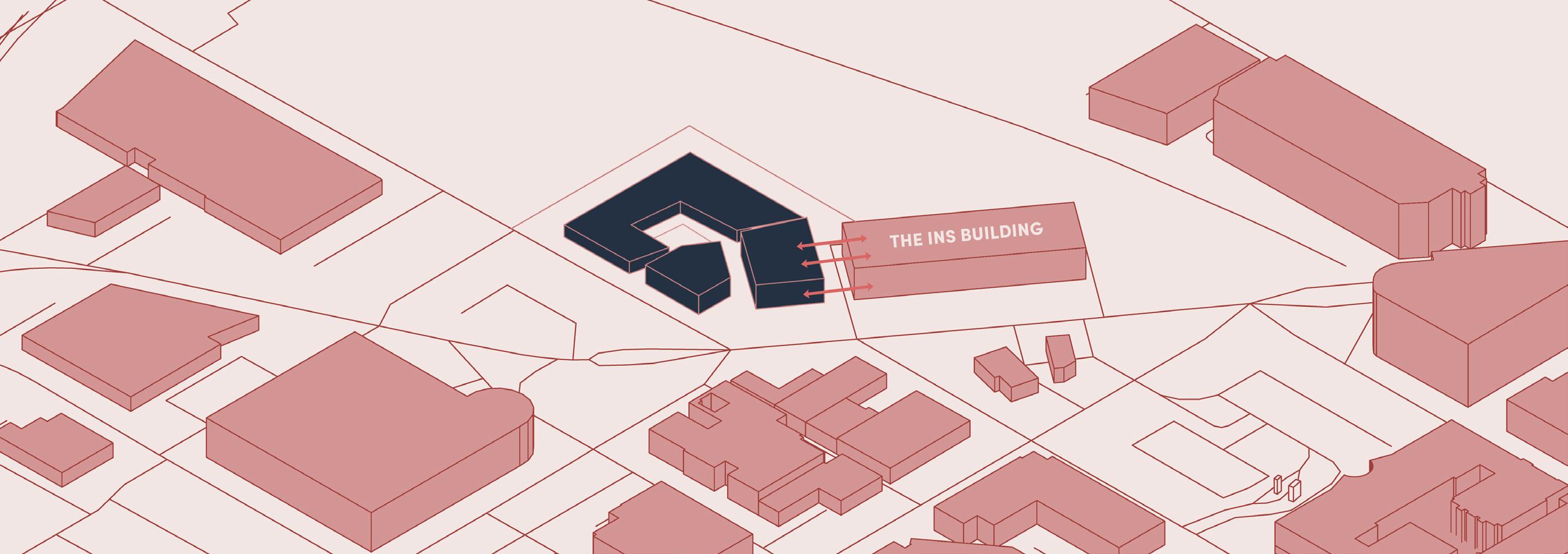
I developed two different schemes for two different sites to see which site would best suit the program that I hoping to bring to the Chinatown-International District Community. The first option that I considered was the Donnie Chin International Children’s Park which is more centered in the CID. I decided not to go with it because the space was too small and wouldn’t allow for much of the program and amenities that I was hoping to bring. The second, which I ended up going with is the Parcels south of the INS building. A historic building that has a lot of history behind it.
SCHEME 1: PARCELS NORTH OF DONNIE CHIN INTERNATIONAL CHILDREN’S PARK SCHEME 2: PARCELS SOUTH/ADJACENT OF FORMER INS BUILDING
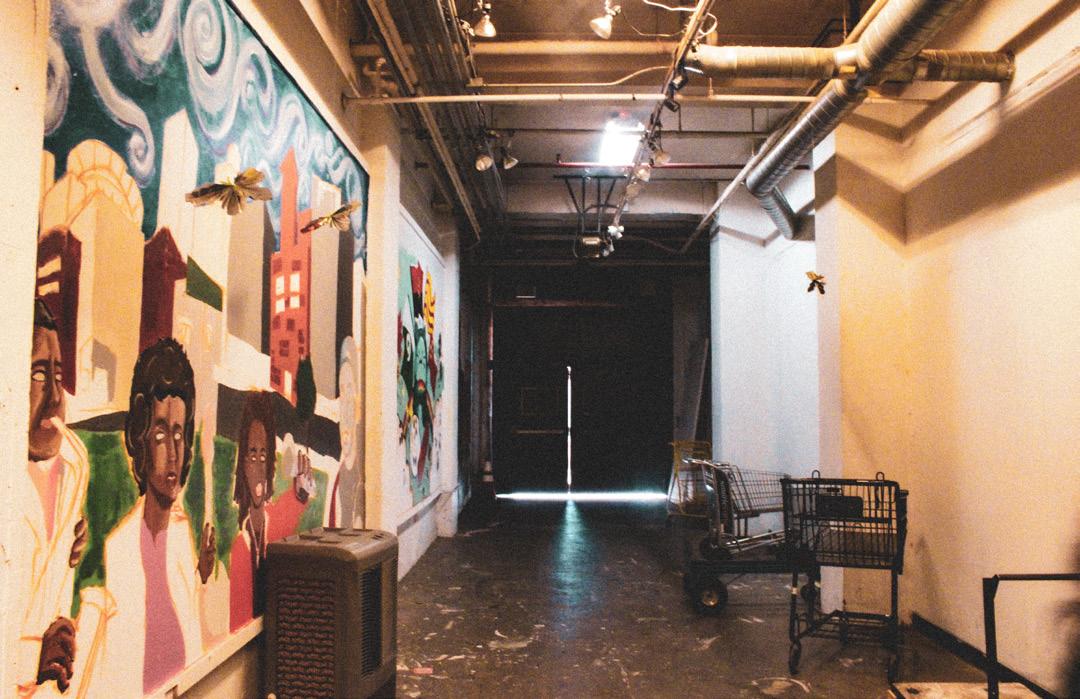
The former INS building is located on the outskirts of what is considered Chinatown, down south. This building was essentially a jail in which many immigrants, particularly those of Asian descent were kept when they immigrated to the United States, their stays varying drastically. We visited the site and it was quite a somber experience. We saw the some of the remnants of the inhumane treatment such as the wall where they were frisked as they arrived at the detention center. It is currently home to many artist studios but there are still some artifacts from when it was a prison. Our tour guide talked about the dehumanizing nature of the way that these immigrants were treated while they were here. The top image is the entry that immigrants would come in from in the basement. My project aims to reactivate this back entrance as it is the more historically significant entrance to the Chinatown community.
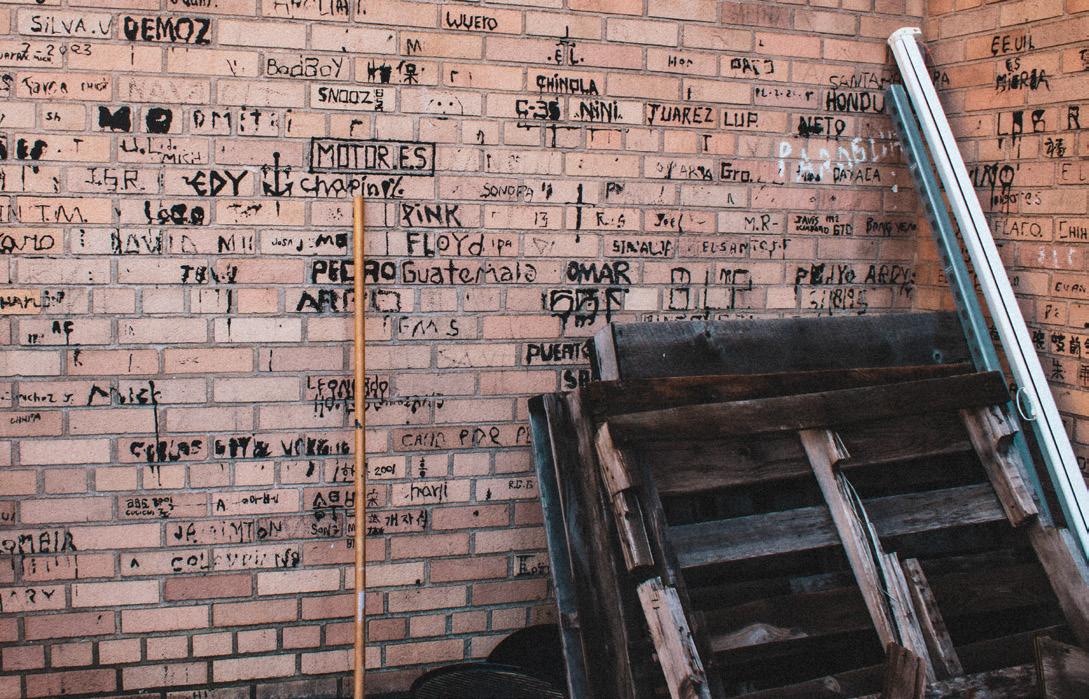
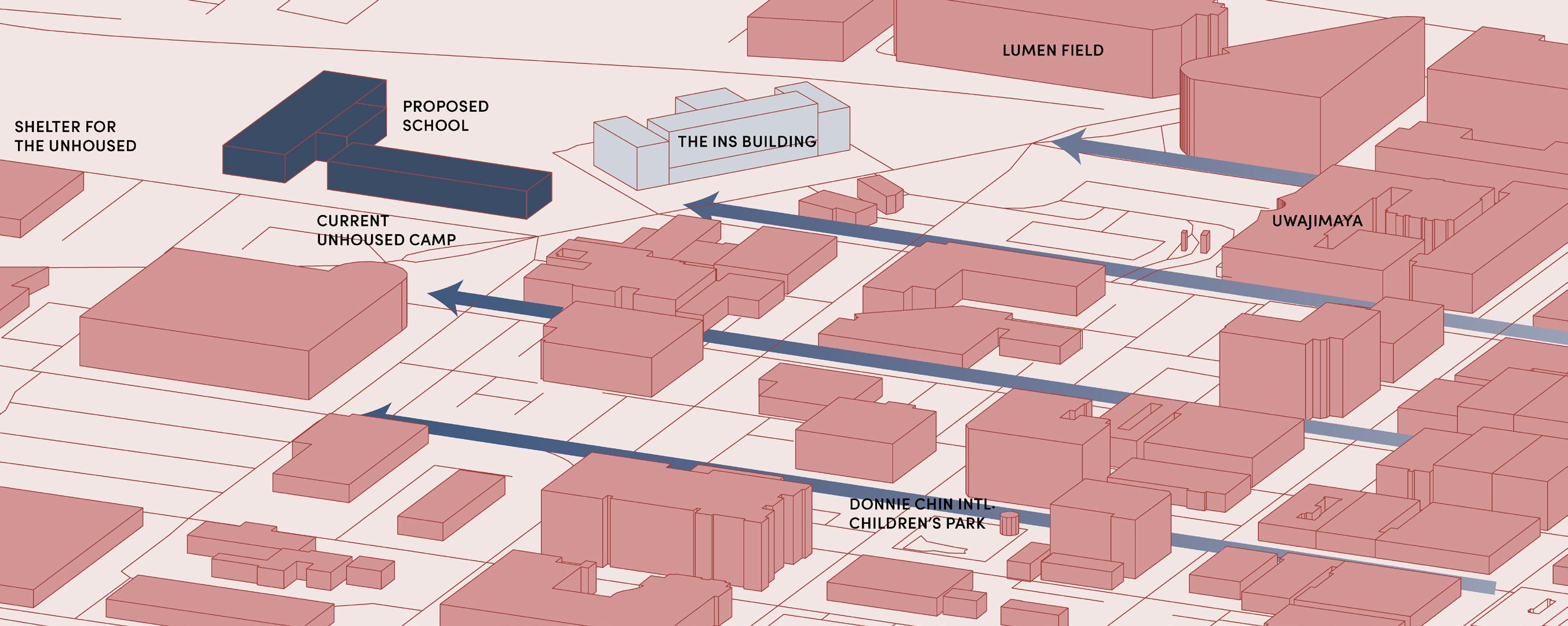

DAY TIME: K-12 BILINGUAL SCHOOL

EVENING & NIGHT TIME: ADULT ENGLISH LEARNING & COMMUNITY SERVICES
