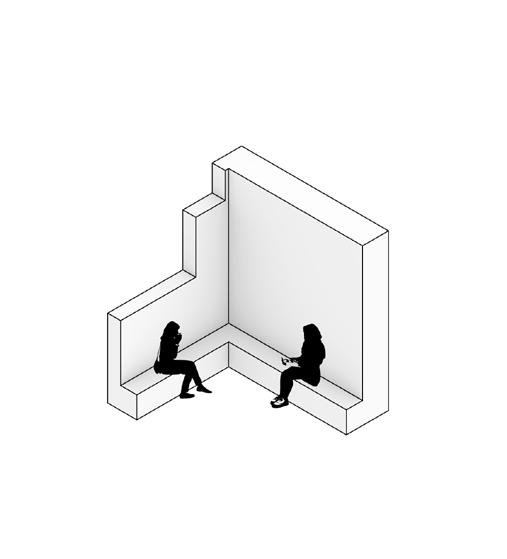
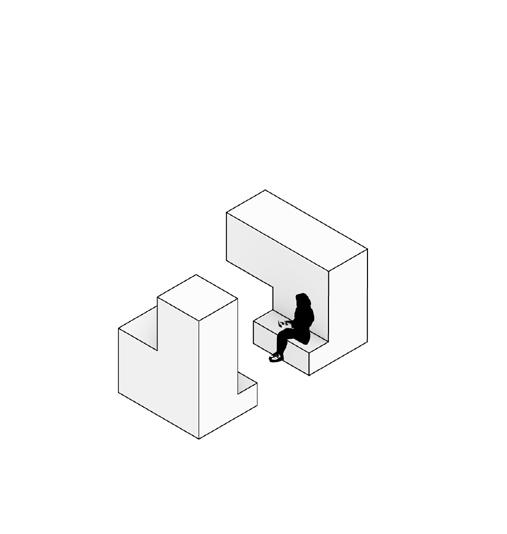
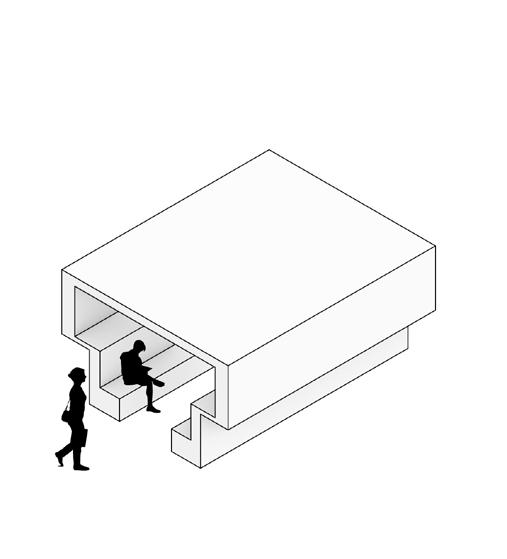
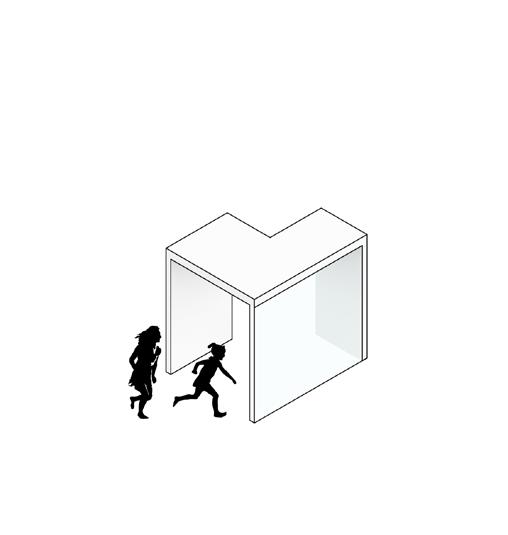
1 portfolio.
Vasquez 2024
Fernanda
2
01
Trail of Gardens
Studio Project
Menil Campus Houston, TX ARCH 2501 Spring 2021
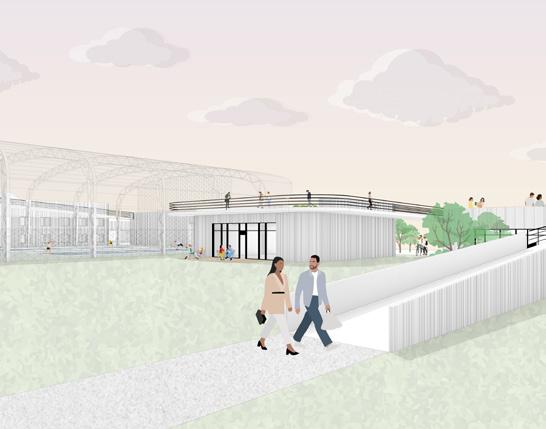
02
Waves of Brady
Studio Project
Brady Island Houston, TX ARCH 3500 Fall 2022
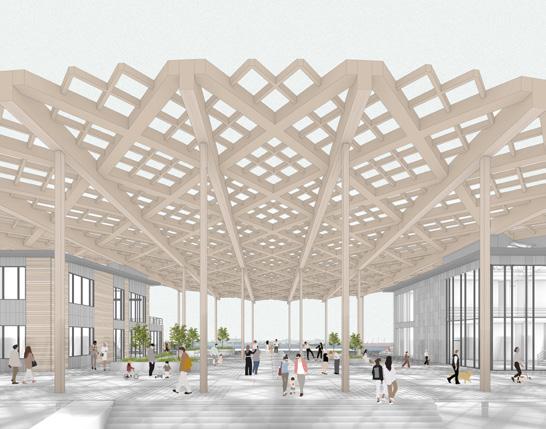
03
Bellaire Music Center
Studio Project
Bellaire Houston, TX ARCH 4510 Fall 2023

04
Spiral Evolution
Selected Works
ARCH 2331 Fall 2022
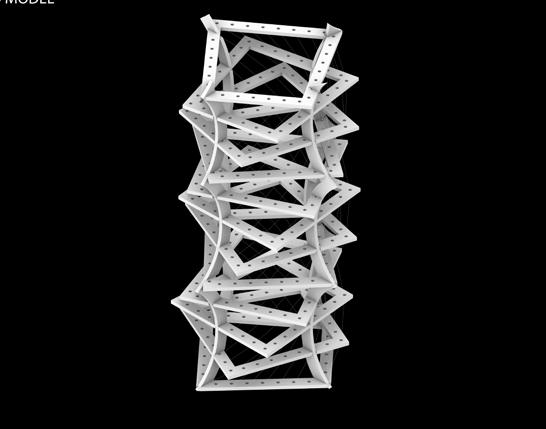
05
Boolean Forms
Selected Works
ARCH 1500 Fall 2020

C O N T E N T S
pg. 4-11
pg. 12-19
pg. 20-29
pg. 30-33
3
pg. 28-29
Trail of Gardens
Menil Campus Houston, TX
Public Center that joins a coffee shop, a bookstore, a dormitory, tennis courts and a locker room in one location.
Trail of Gardens is Located across from the Menil Drawing Institute. This center houses indoor tennis courts, a dormitory, a bookstore, and a coffee shop. The programs are in separate buildings, but are connected by a path that runs in between the buildings that also connects Loretto Street and Colquitt Street. There is also a ramp that weaves through all the buildings rooftops. The ramp provides a path to utilize the top of the buildings without ever needing to enter them.
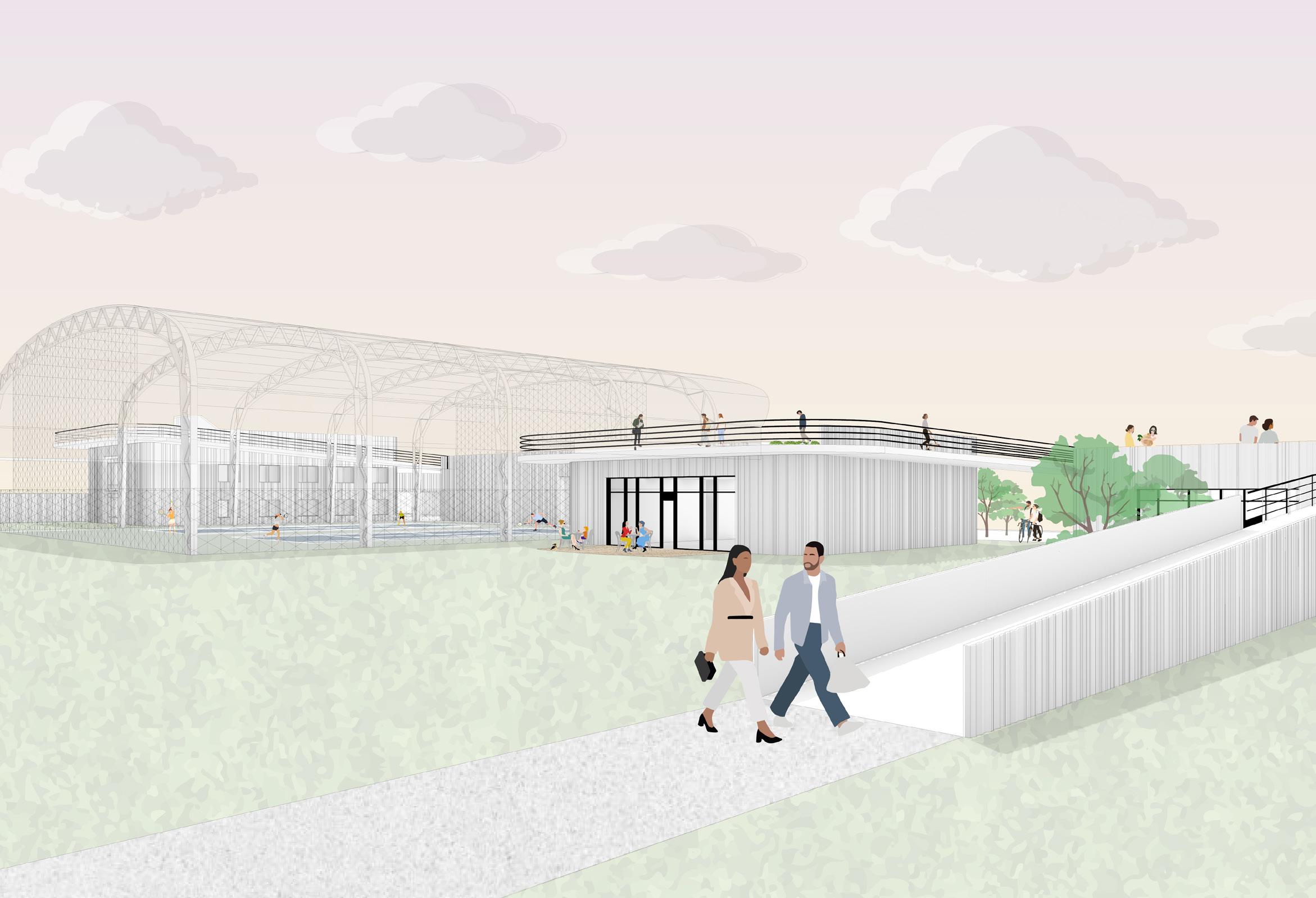
ARCH 2501
Spring 2021
Programs used: Rhino 3D, Adobe illustrator
01
4
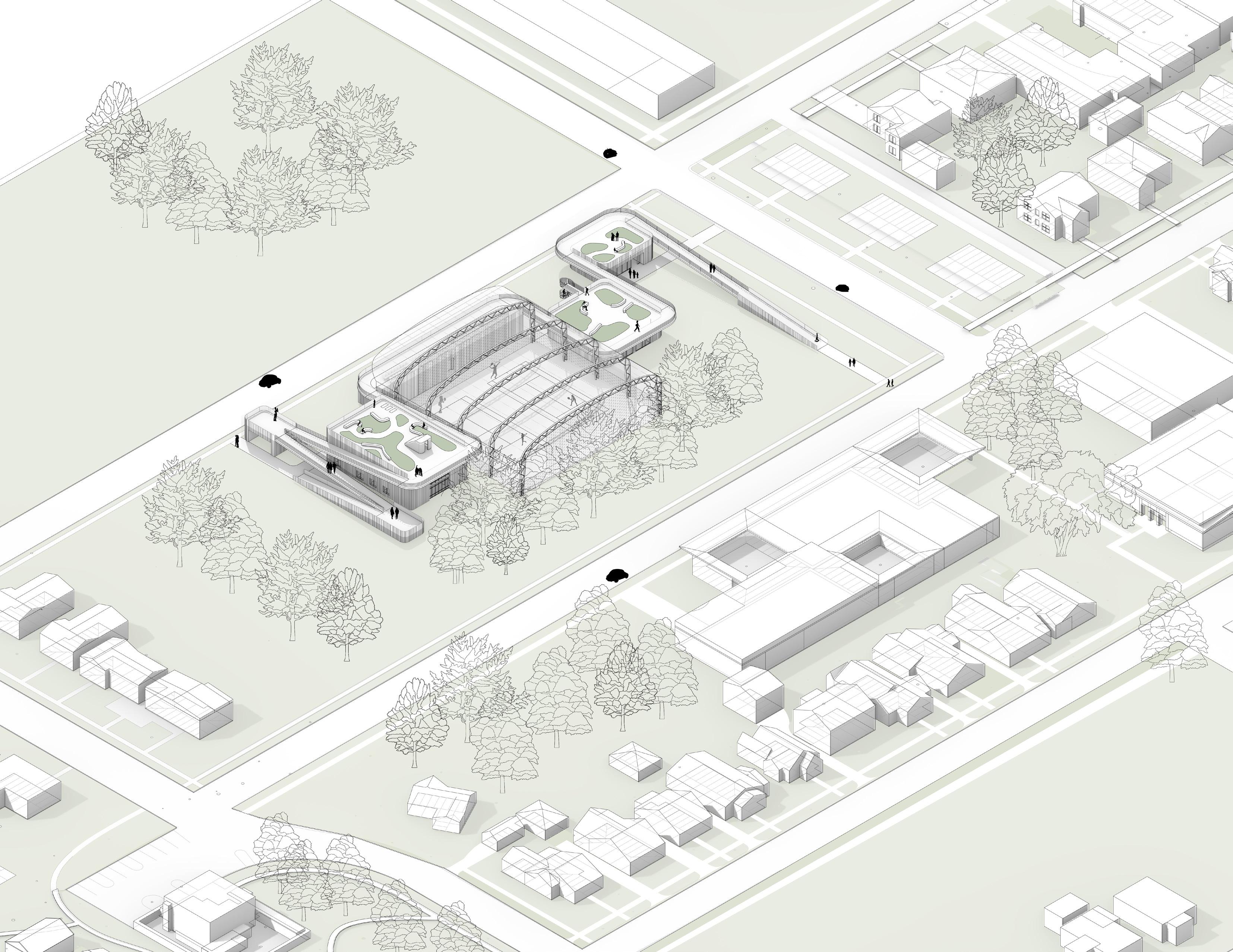
SITE AXONOMETRIC 5
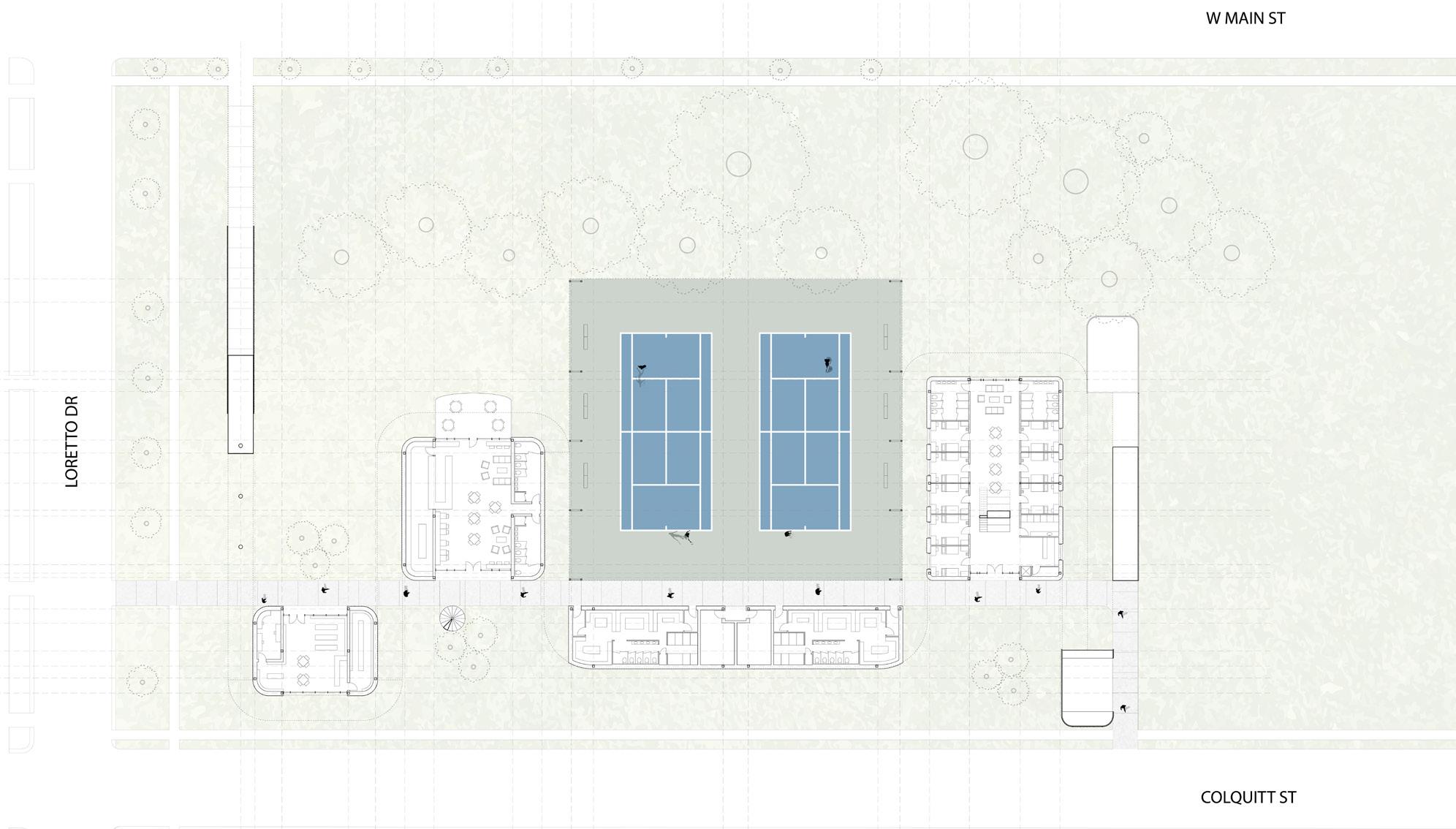
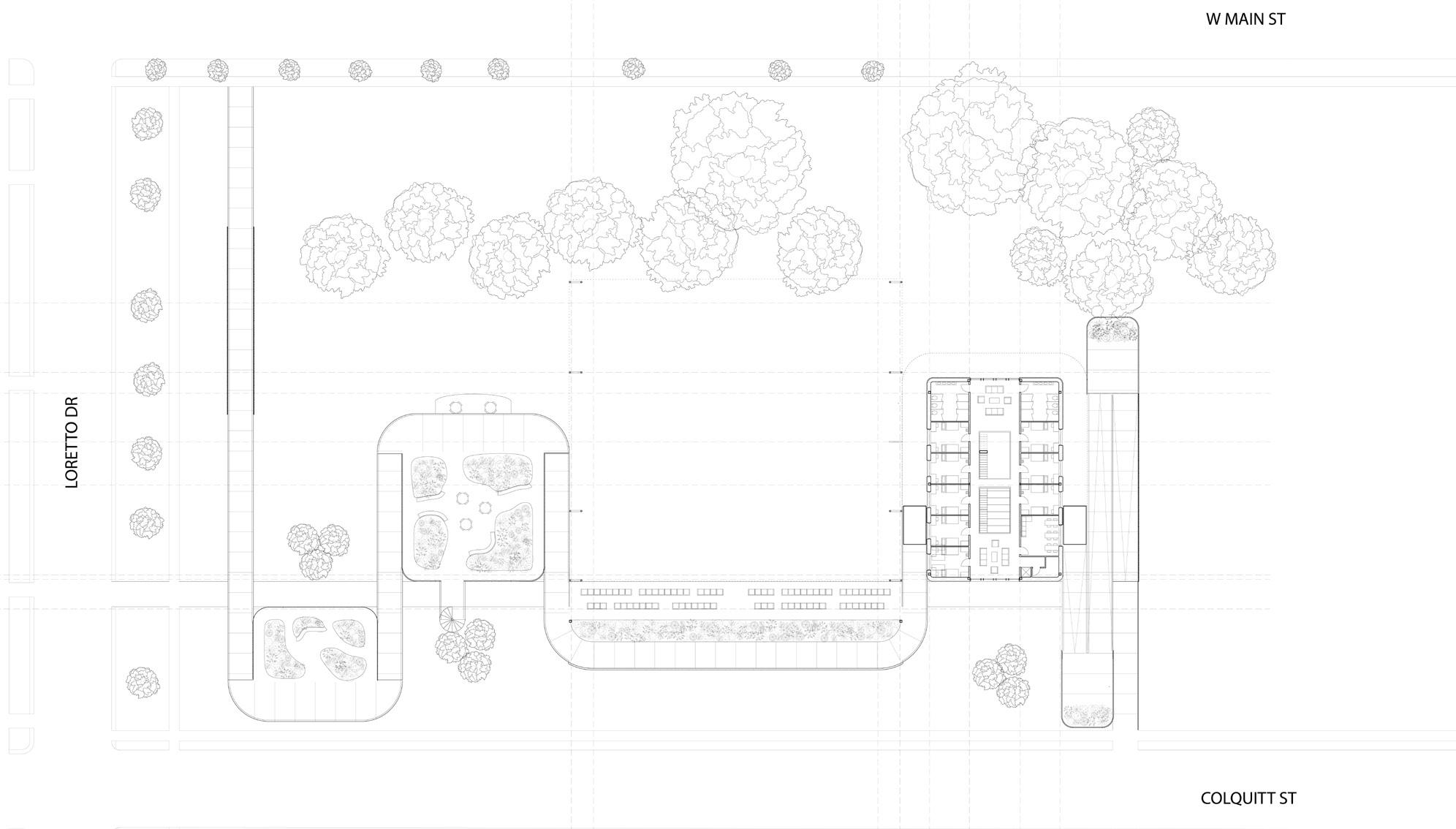
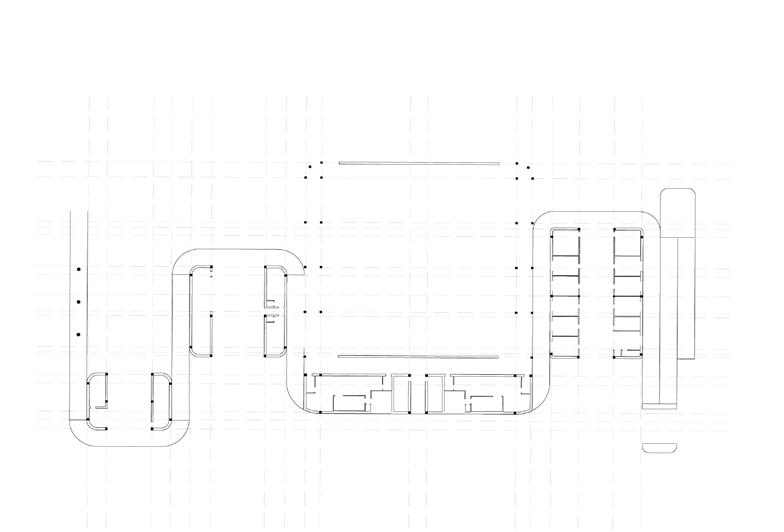
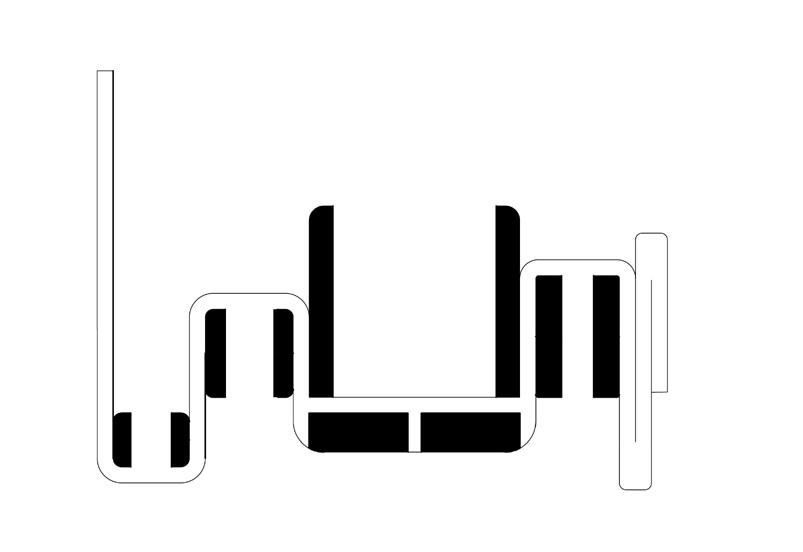
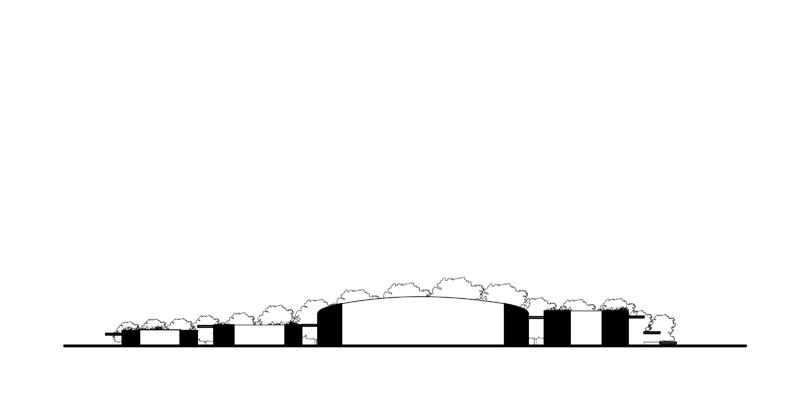
At the top of the buildings there are public garden spaces that create a nice landscape to walk through, and infront of the tennis courts, on top of the locker rooms there is a sitting area for people who want to watch the tennis matches. The building was placed around the trees at the front of the site to conserve them. The ramp is used to create a path to connect W Main Street and Colquitt Street
Bookstore
Rooms
Courts
Coffeeshop Locker
Tennis
Dormitory
Sitting
Structure/Private Structure/Private Structure
Viewers
Dormitory
LEVEL 2
6
LEVEL 1

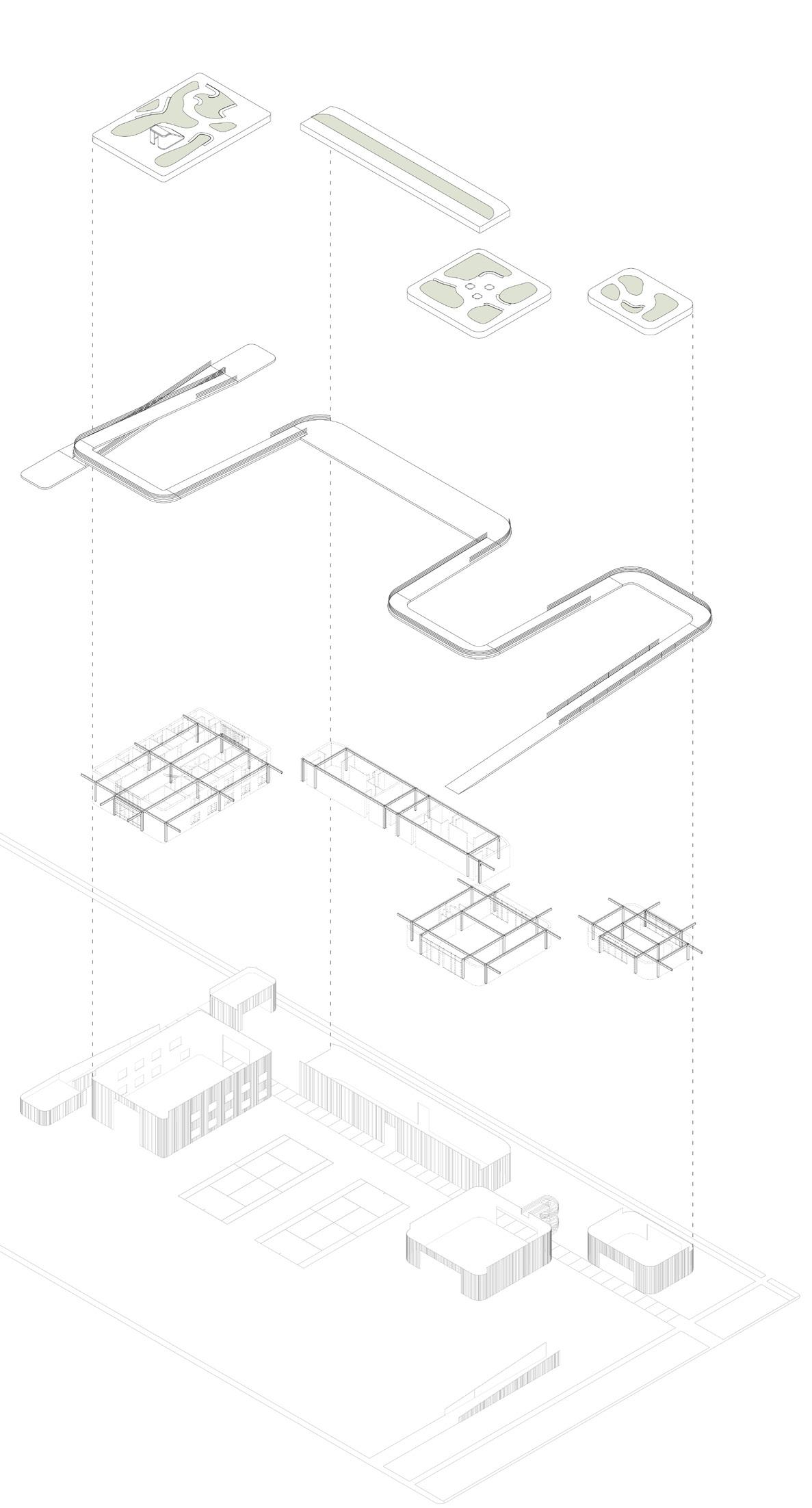
path
Garden Ramp Structure GFRC exterior and ground level
7
SITE PLAN

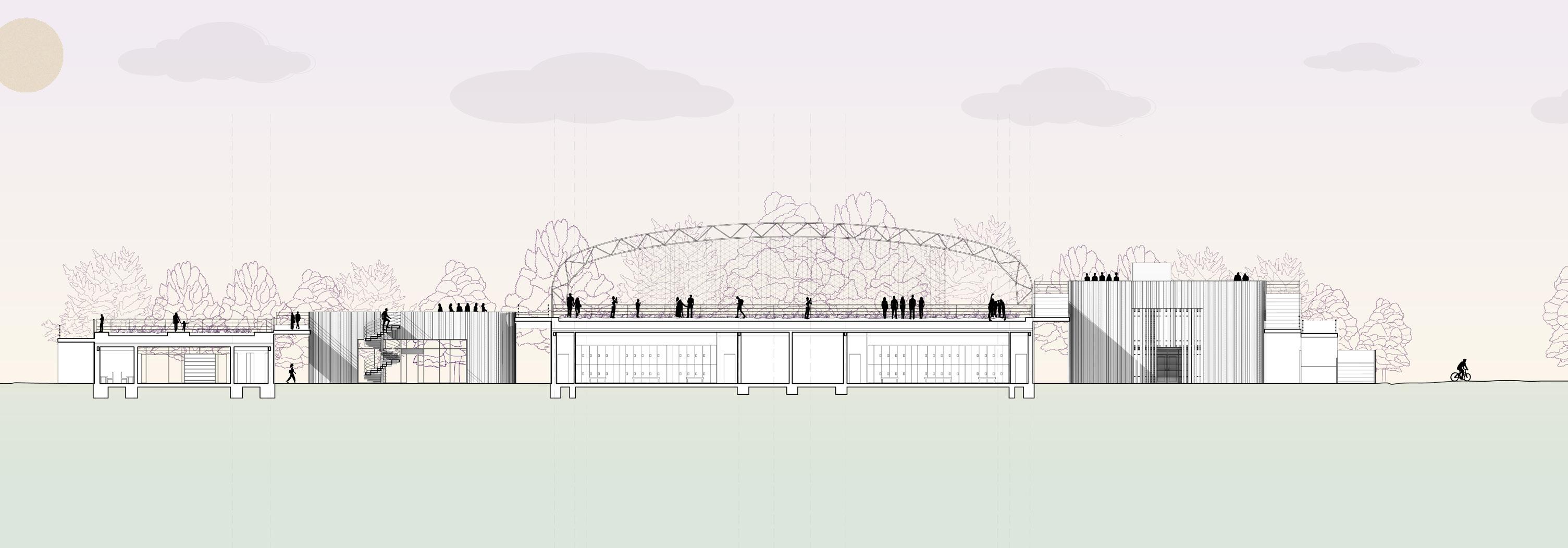

SOUTH ELEVATION SECTION 1 8
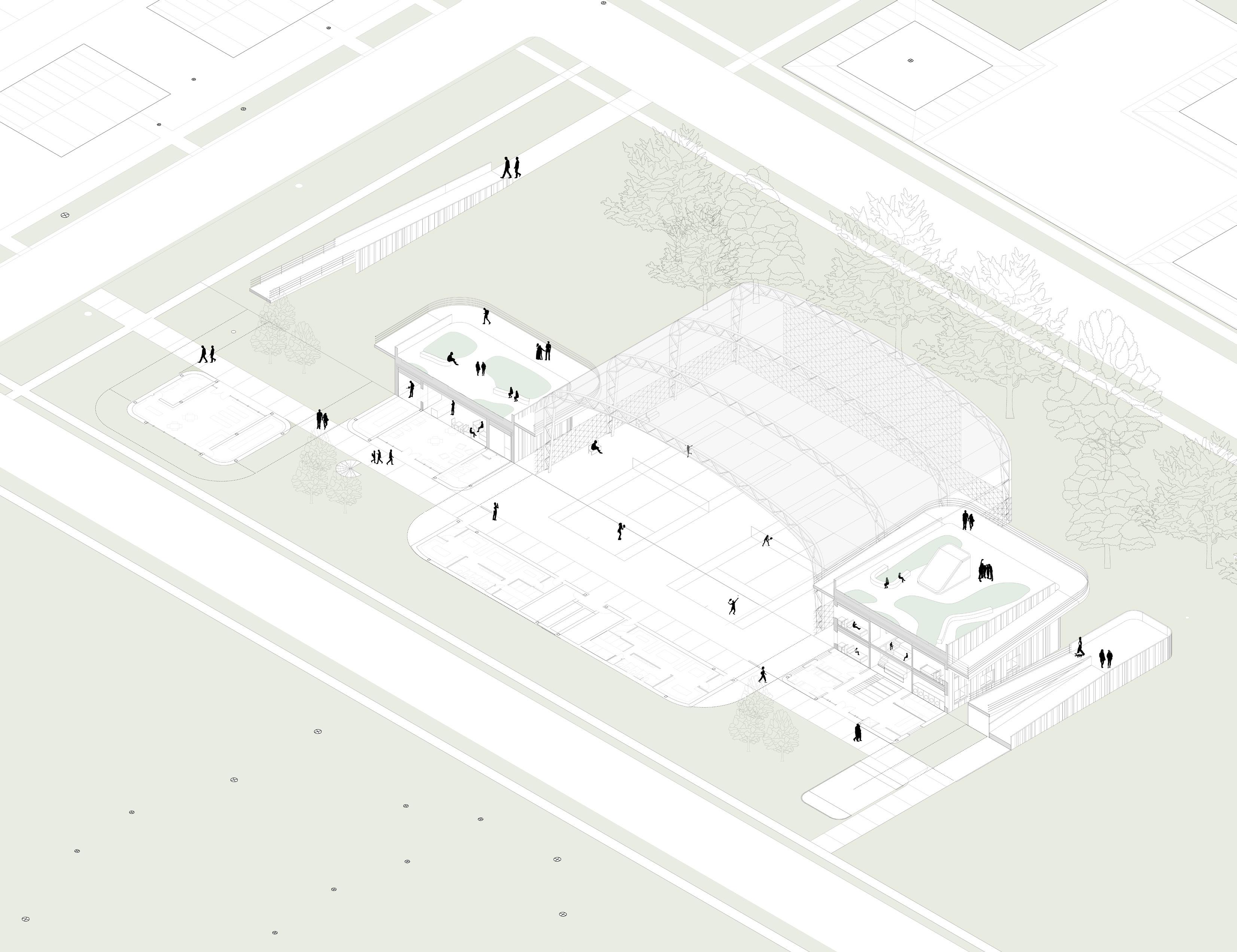
SECTION AXONOMETRIC 9
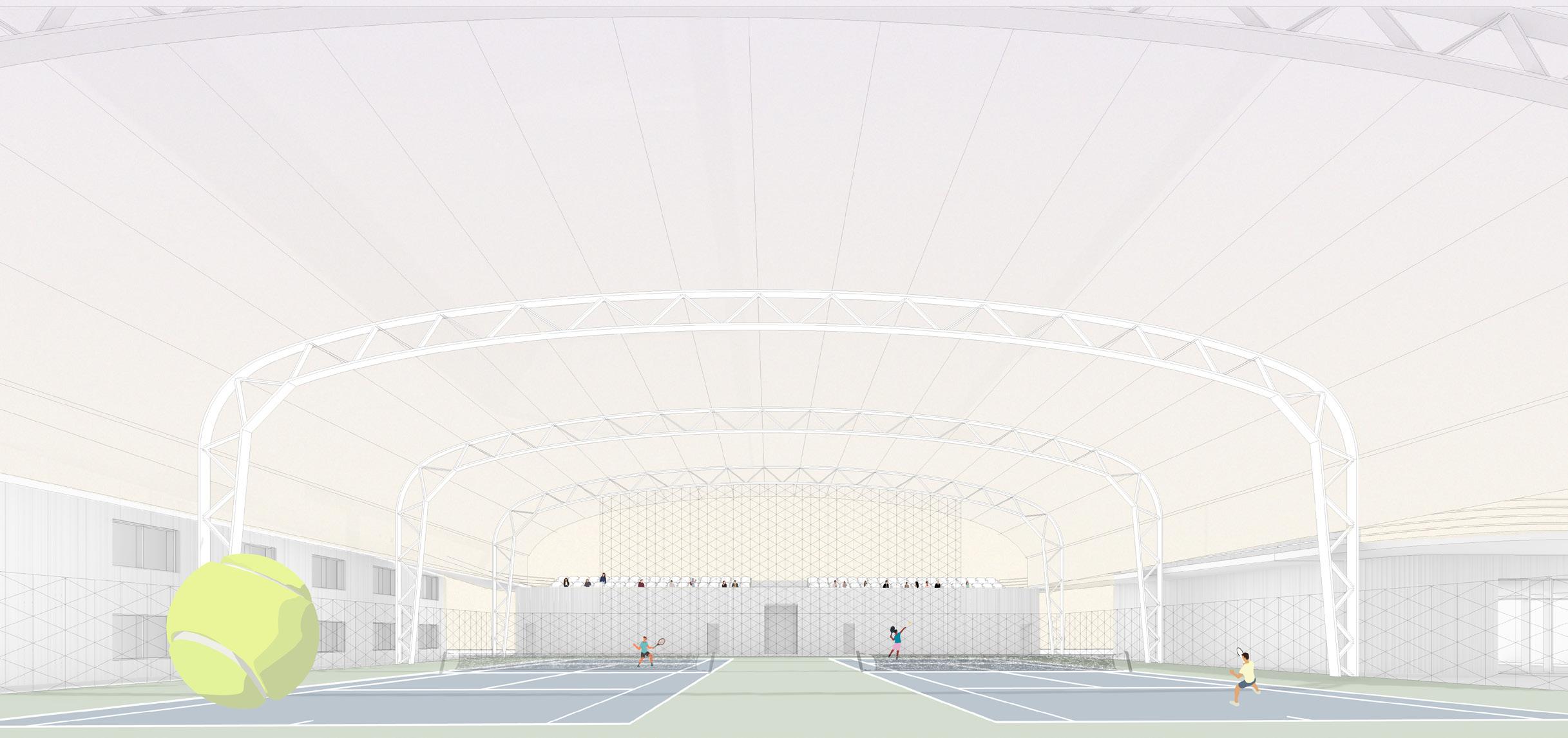
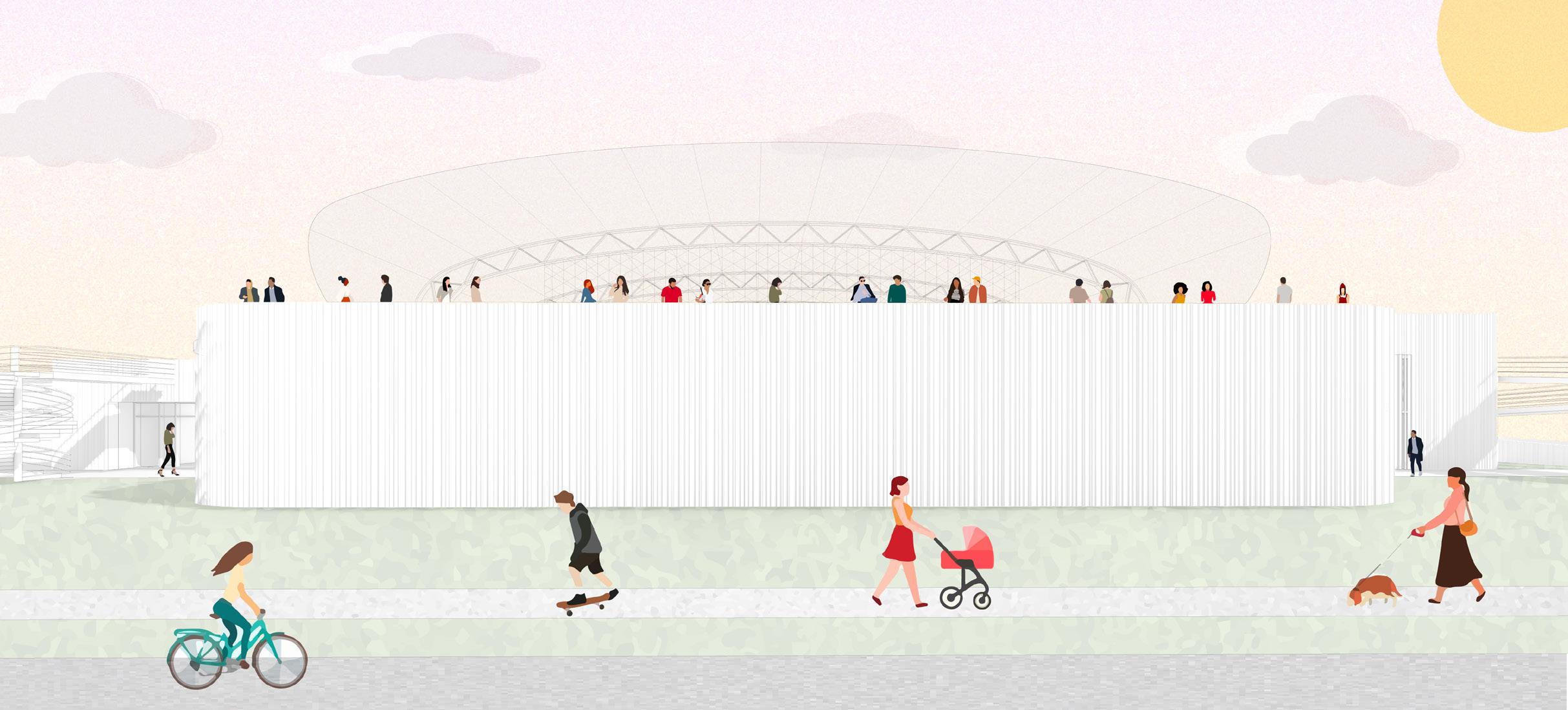
10


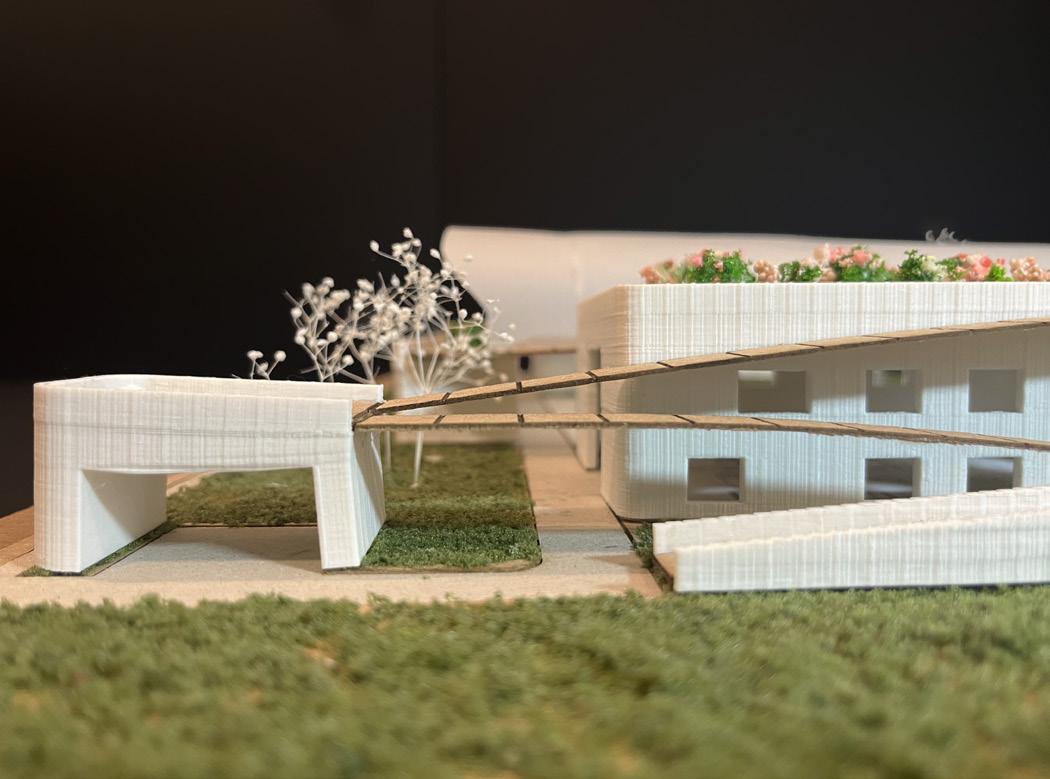
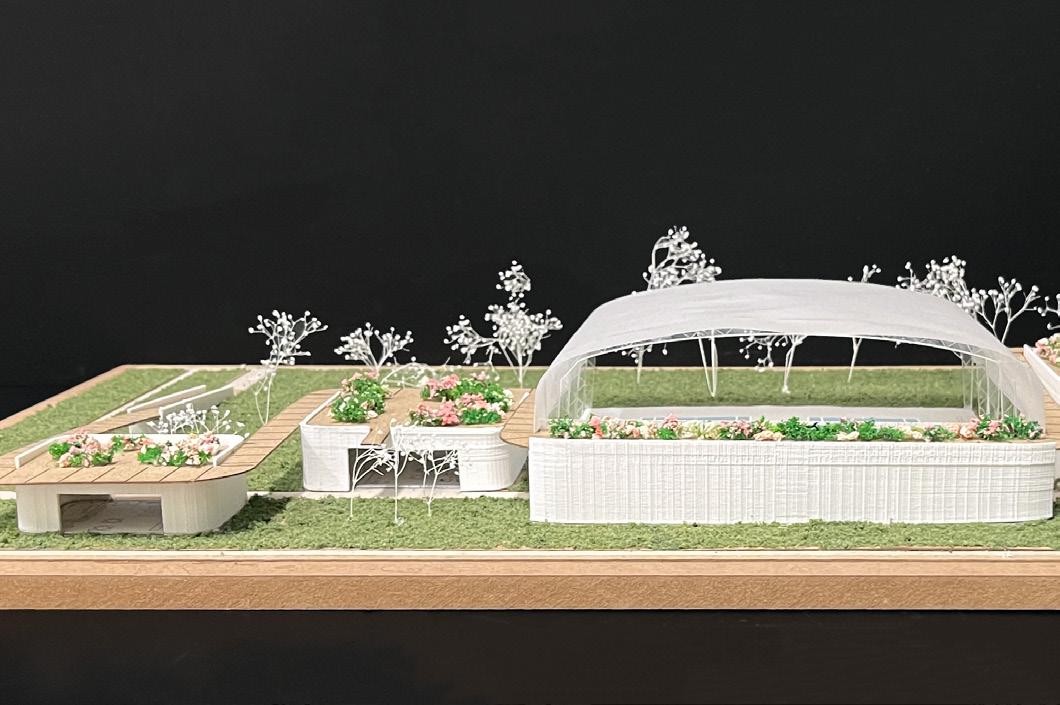
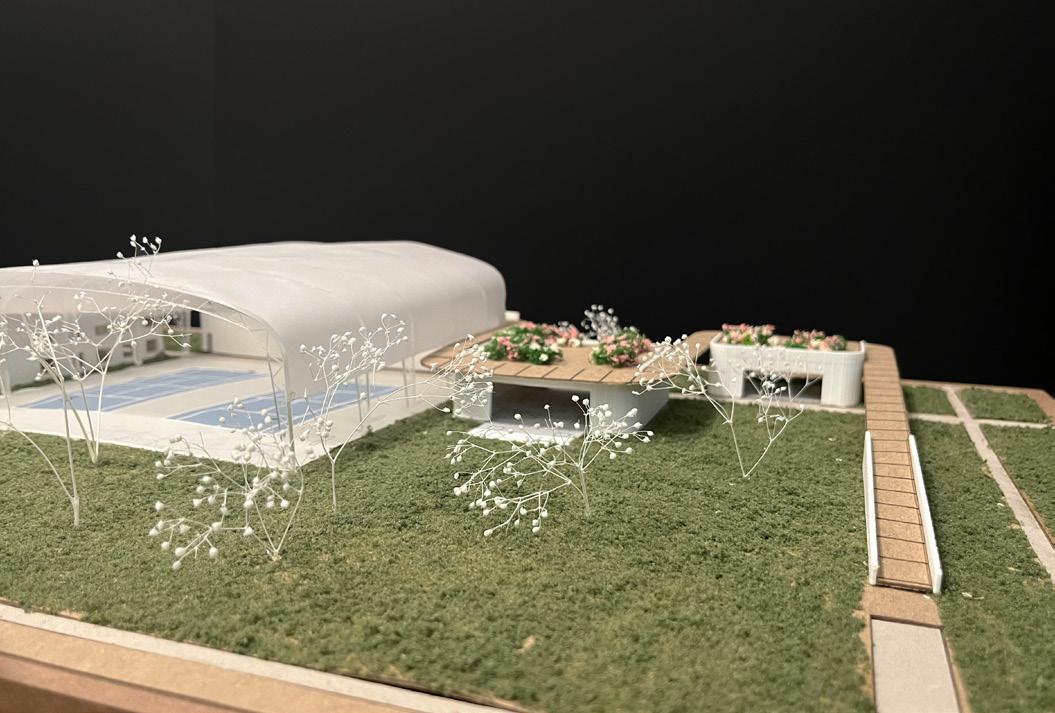
11
Waves of Brady
Brady Island
Houston, TX
A Self recycling island that combines a plant based restaurant and a composting center with community centers placed in between buildings all connected by a waving roof
I divided the Island into 2 different parts, the top portion is dedicated to the building itself so that the restaurant and community spaces get a view of the waterfront, and the bottom portion is dedicated to the composting rows. The separate pedestrian bridge was added for acces to the restaurant, and the visitors area for the compost center and the plaza areas. All the composting trucks and materials would go through the original cypress street to keep traffic separated.
ARCH 3500
Fall 2022
Programs used:
Rhino 3D, Adobe illustrator, D5

02
12
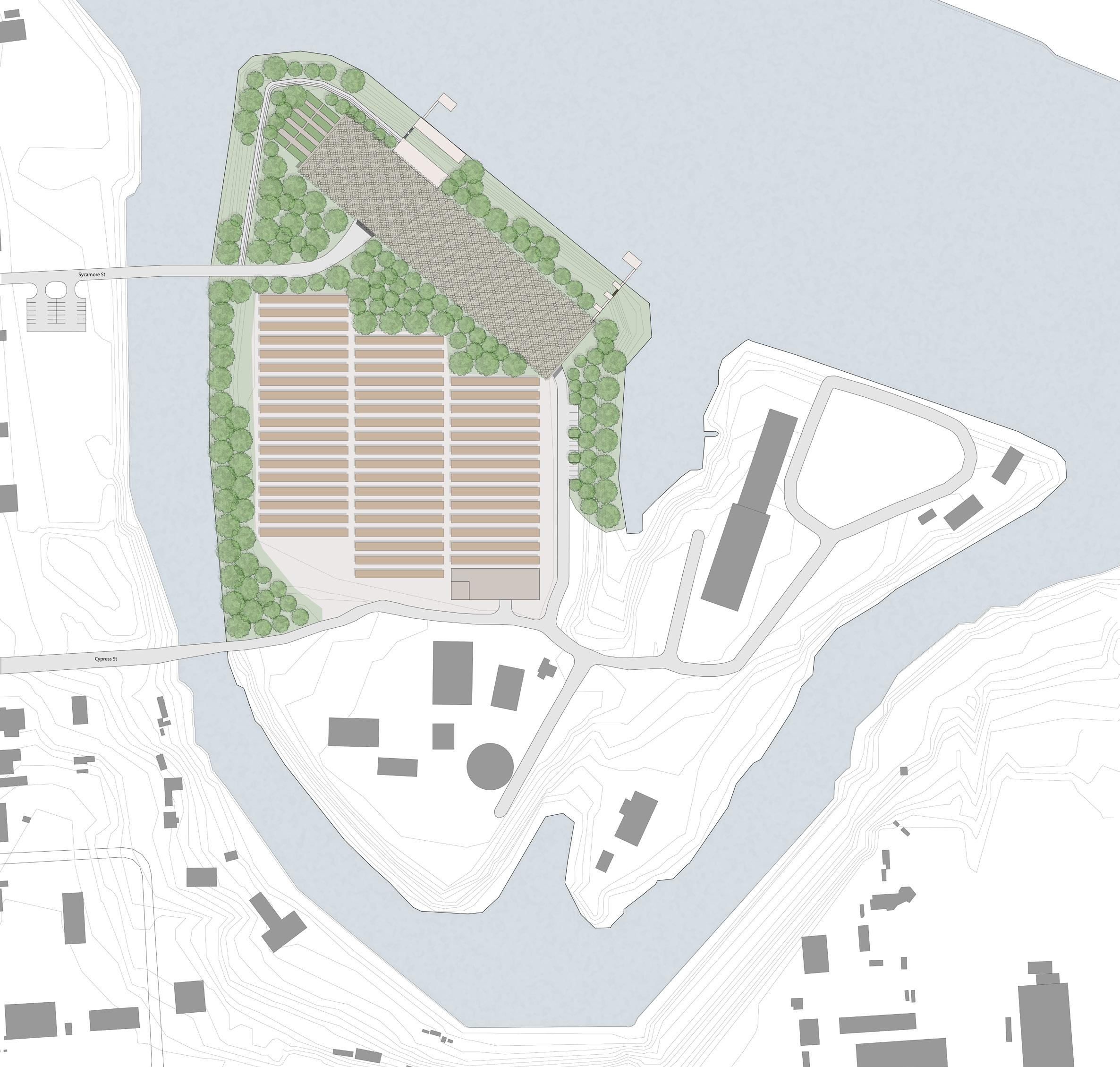
SITE PLAN COMPOST ROWS
13
COMPOSTCENTER
Design Breakdown
The Final Design... uses a hybrid system of Cross Laminated Timber and Cold Form Steel. The building has some rooms that the walls and columns extend to the cuved roof to create lighting inside. The curved roof is made up of glulam beams and has solar panel glass to collect sunlight to power the island.
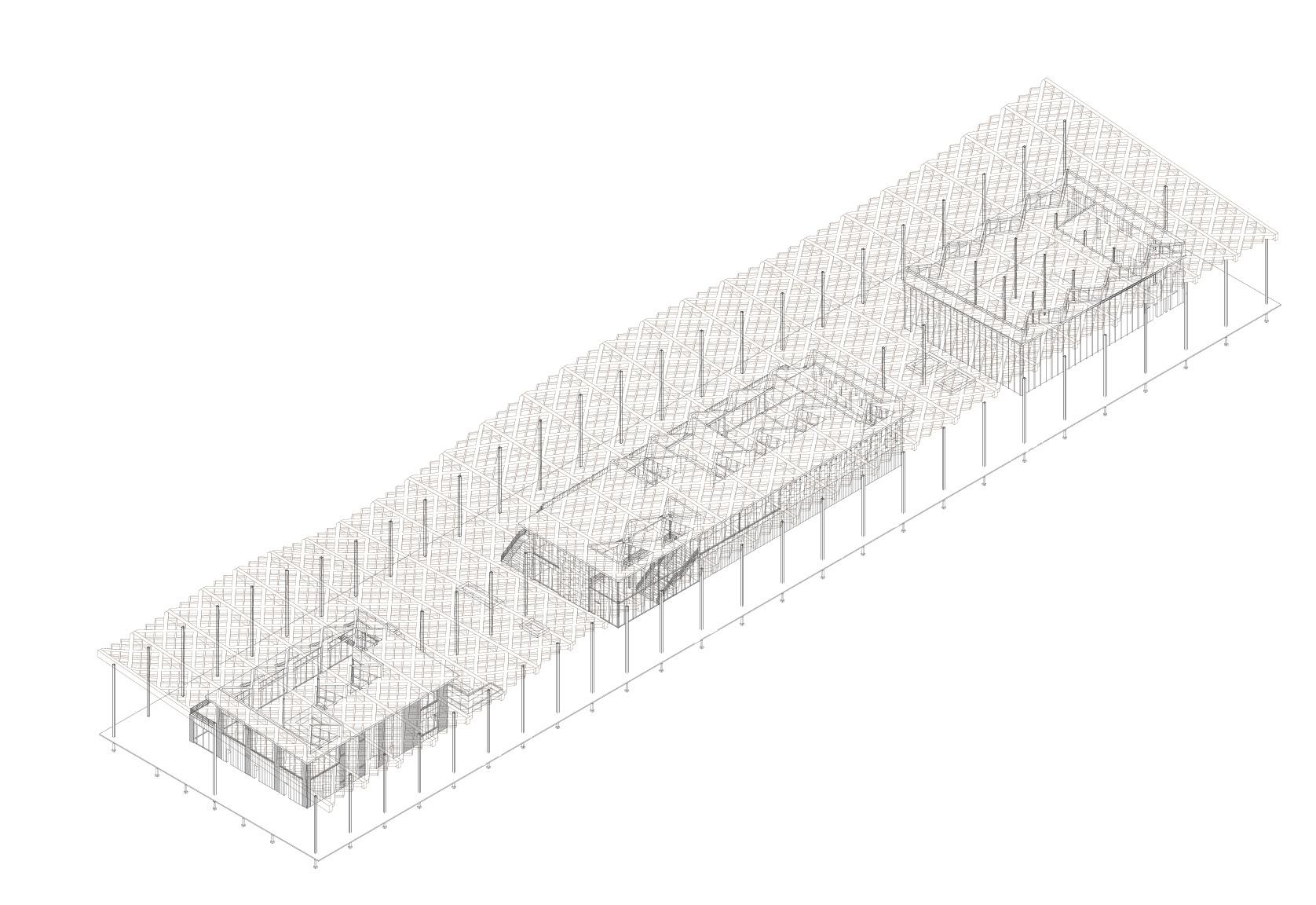
 Step 1: Volume located on top part of the island
Step 2: Volume broken up into 3 major program spaces; restaurant, composting center, and bagging area, all separated with the plaza spaces, and raised on stilts to prevent flooding
Step 1: Volume located on top part of the island
Step 2: Volume broken up into 3 major program spaces; restaurant, composting center, and bagging area, all separated with the plaza spaces, and raised on stilts to prevent flooding
14
Step 3: Final touch of adding the curved roof that connects all the spaces together as well as creating shading
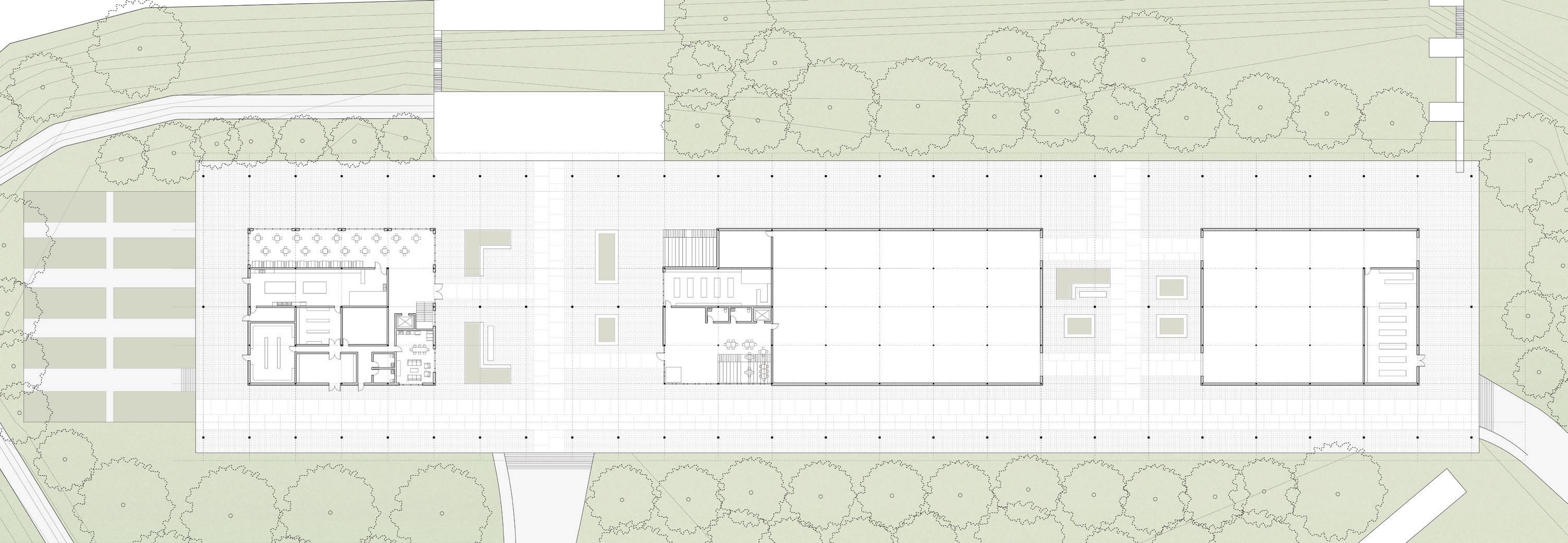

Restaurant Employee area Laboratory Retail Bagging Storage Visitors area Restaurant LEVEL 1 LEVEL 2 15

NORTHEAST ELEVATION
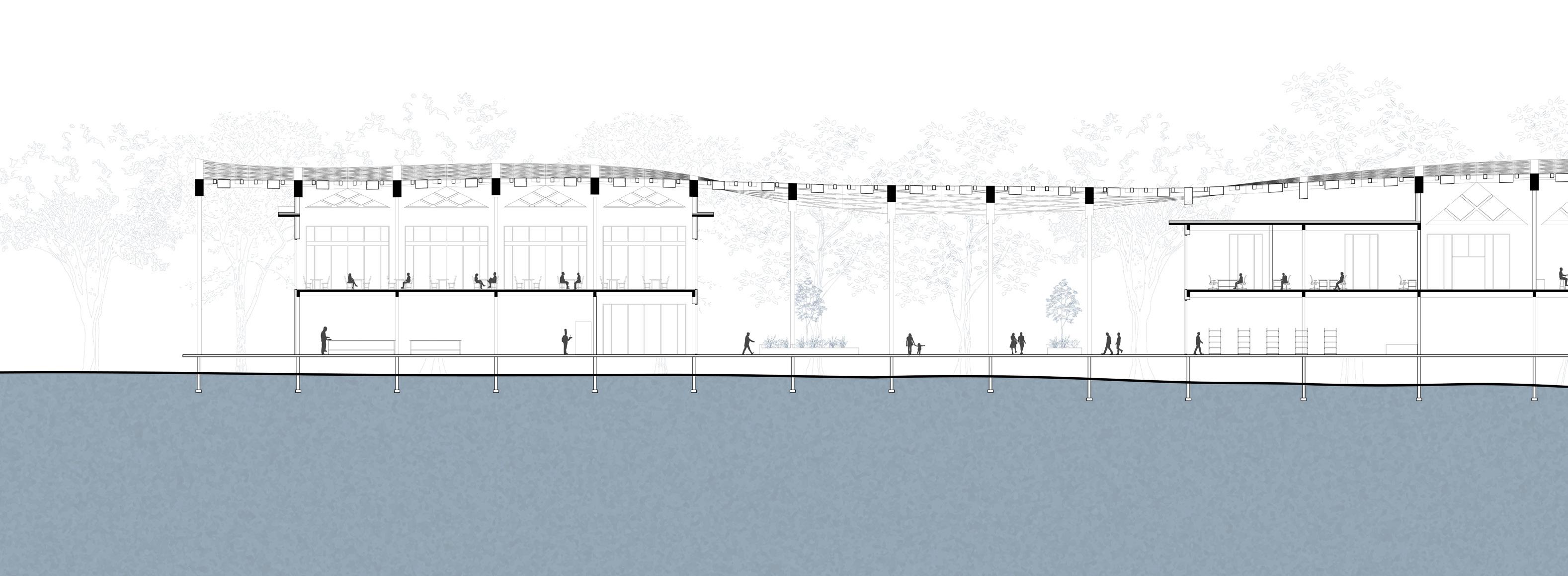
16
LONGITUDINAL SECTION

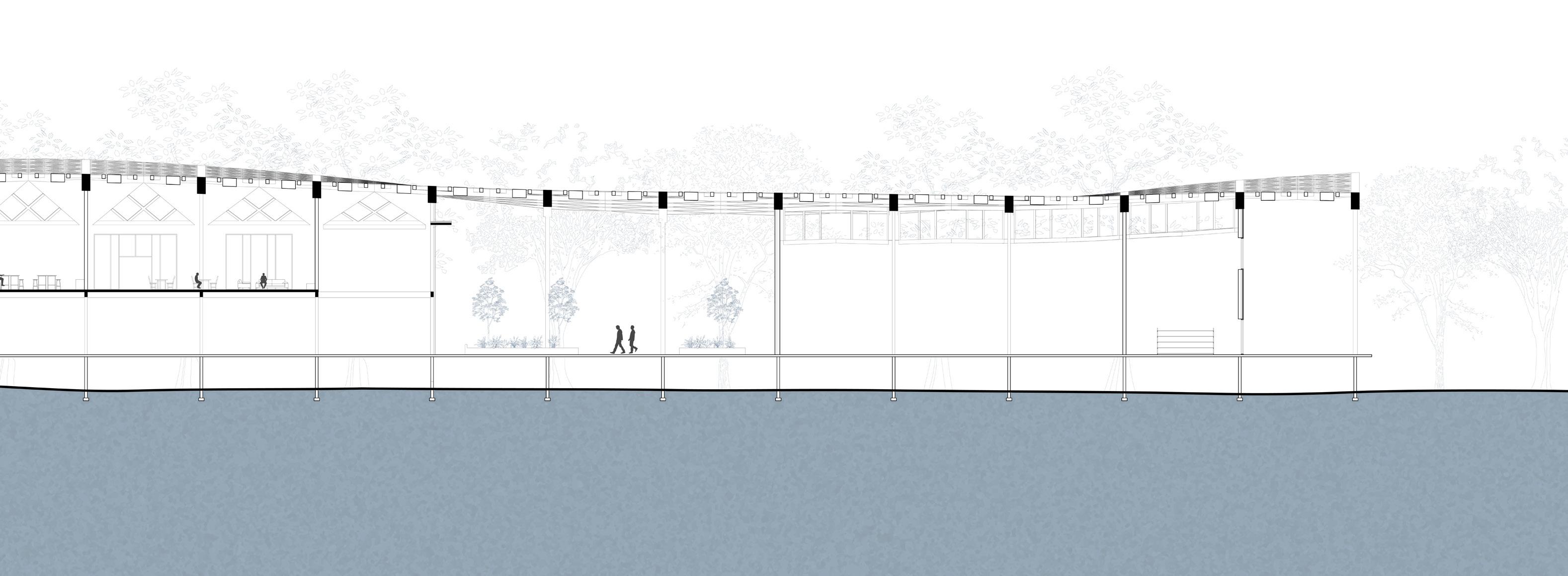
17
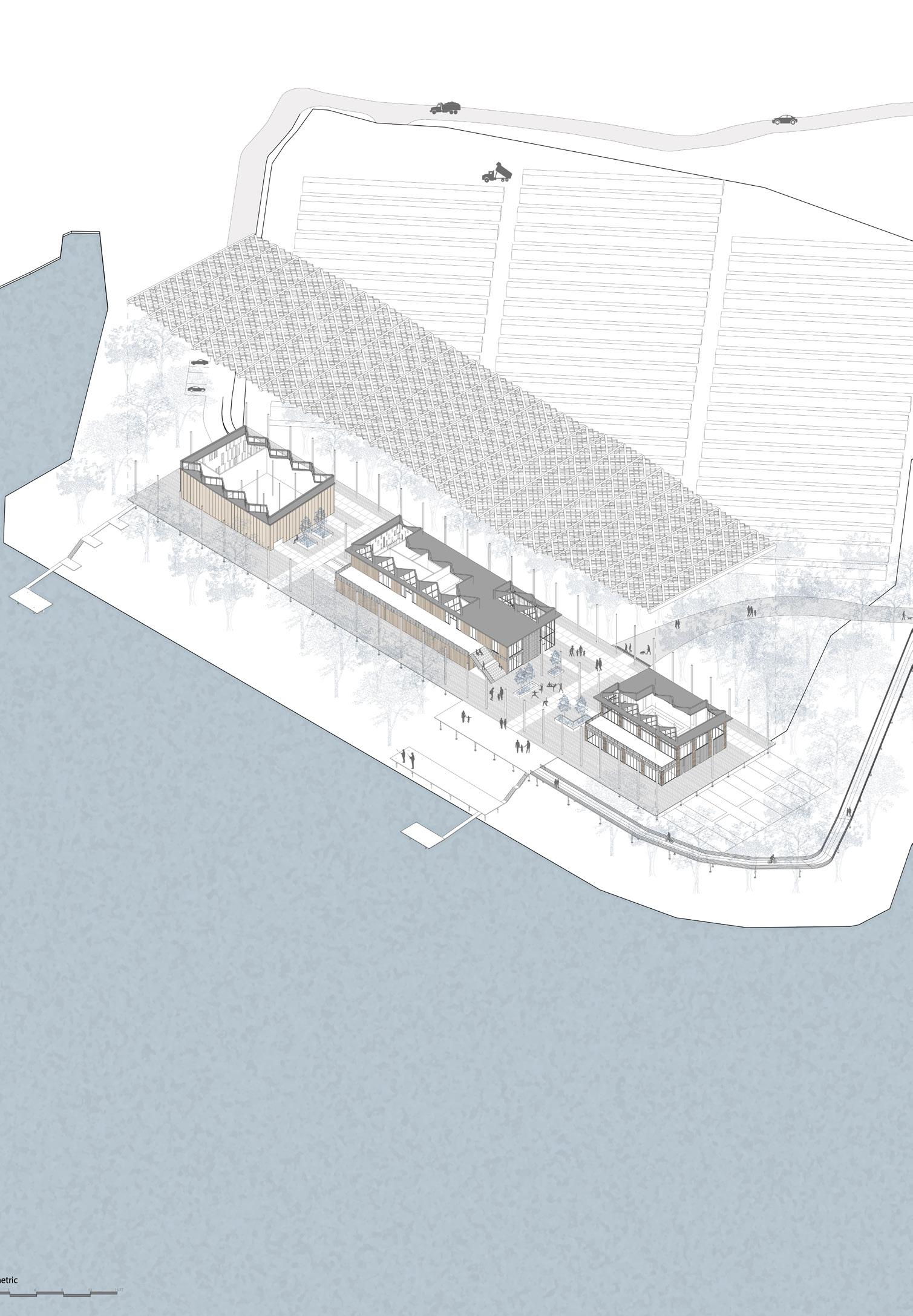
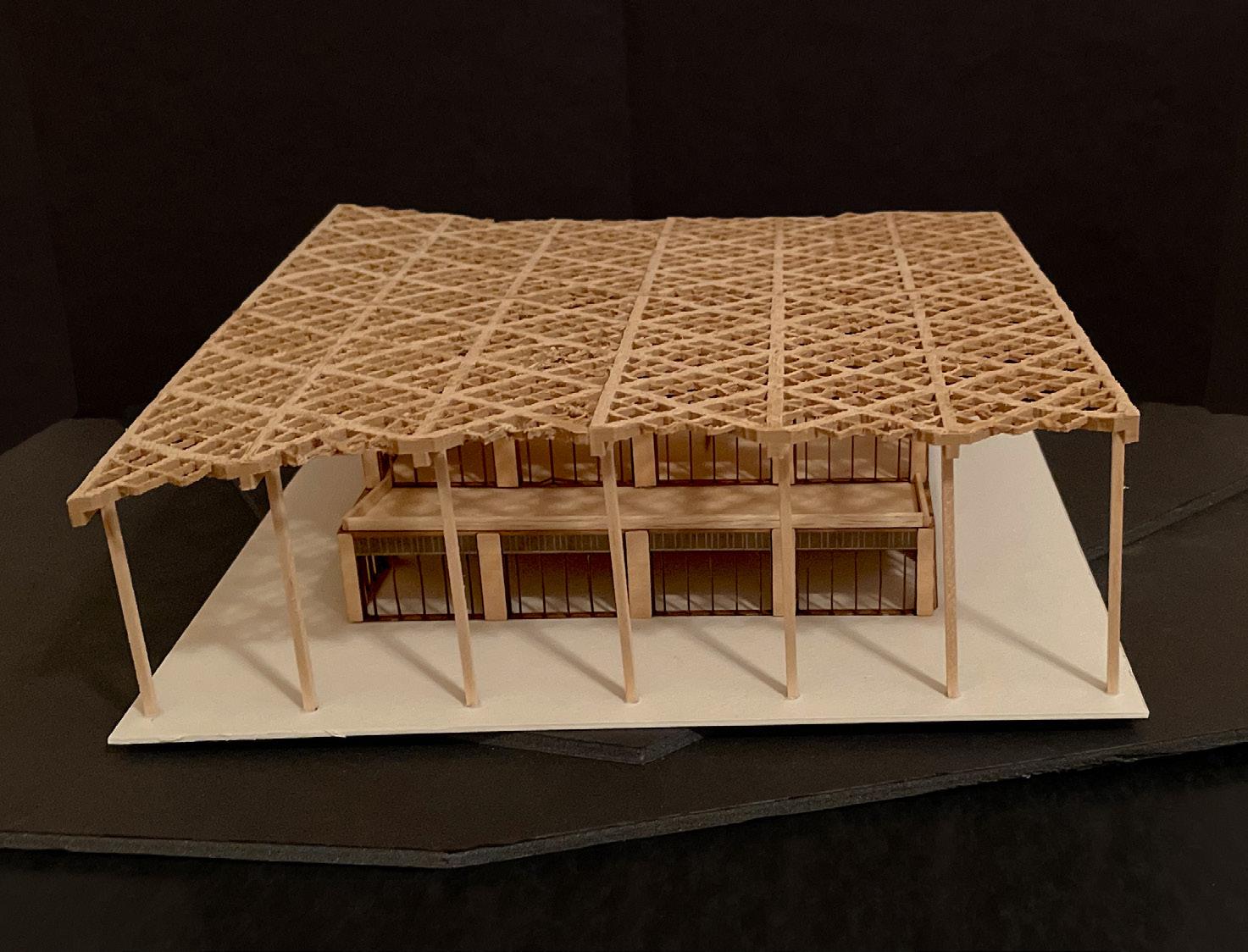
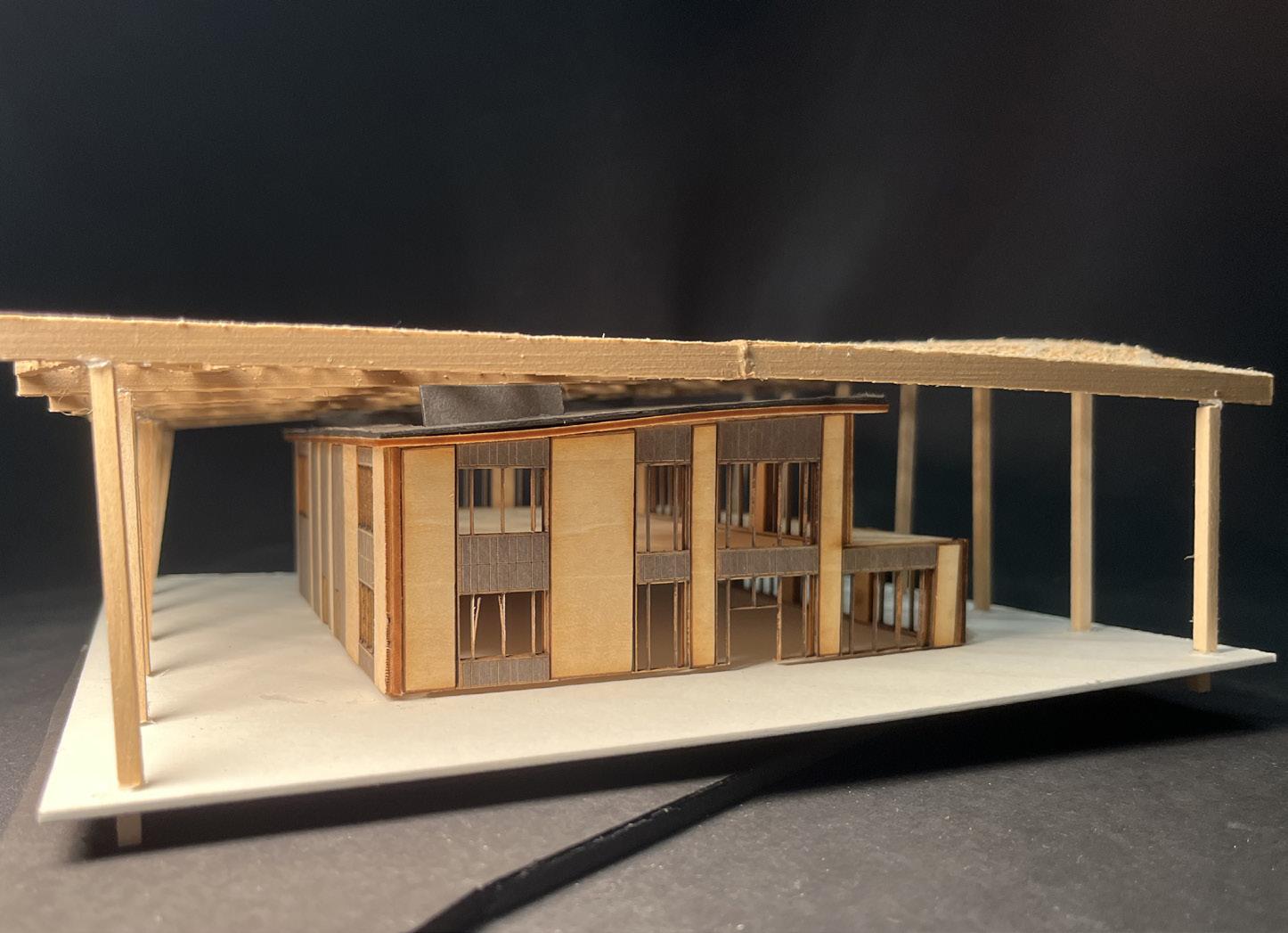 ISOMETRIC + EXPLODED ROOF
ISOMETRIC + EXPLODED ROOF
18
RESTAURANT PHYSICAL MODEL
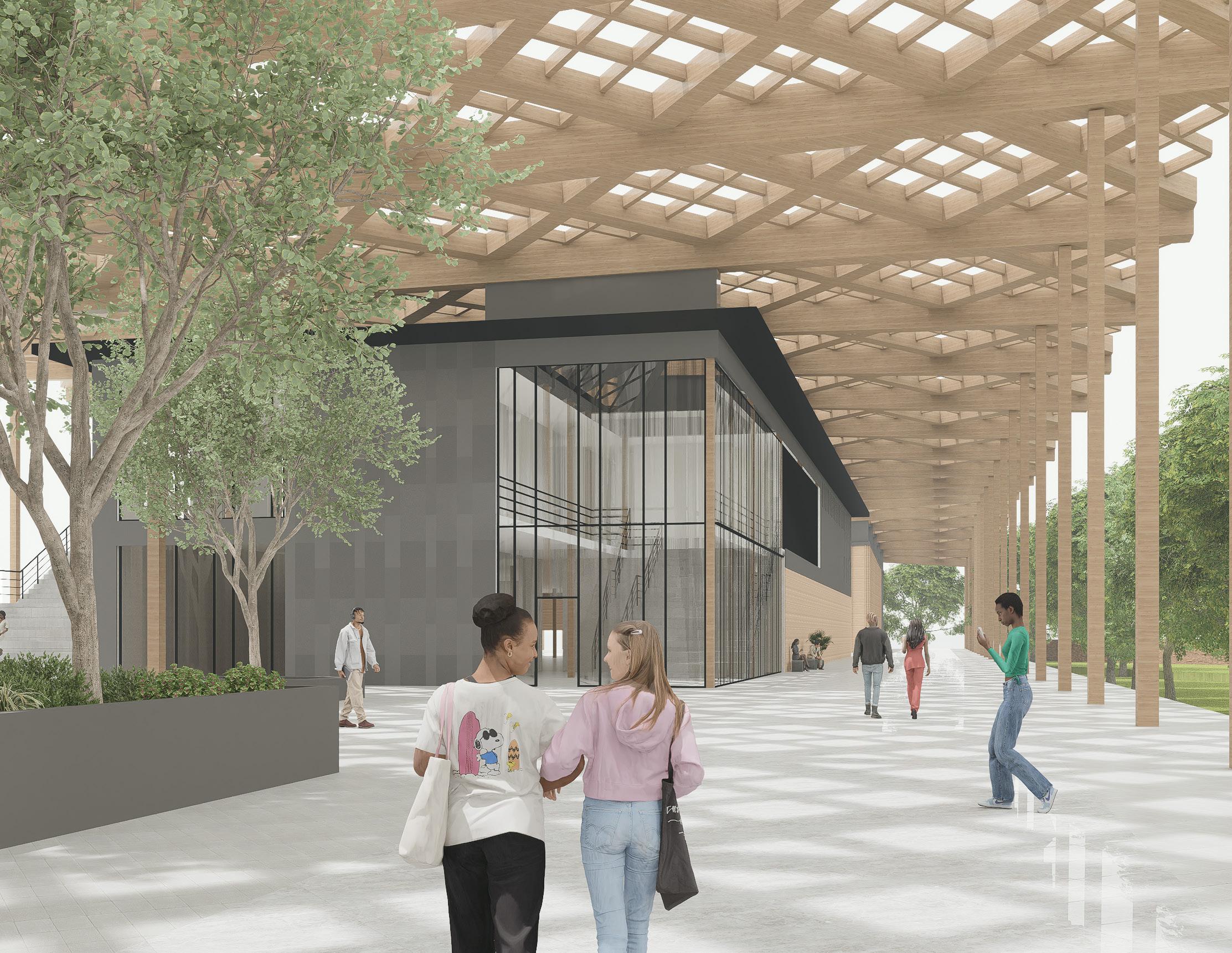
RECYCLING CENTER 19
03
Bellaire Music Center
Bellaire Houston, TX
Repurposing an abandonded Randalls on the busy street of Bellaire for the community.
Our project is based on the idea to create a community music center for this neighborhood of Bellaire. We wanted to create a place for people to be able to go to learn about music and watch performances to cater to this community.
Our Site is located in Bellaire City’s downtown district and is situated at an abandonded supermarket, and we are to tear down the old building, while keeping the bordering wall in tact.
ARCH 4510
Fall 2023
Programs used:
Rhino 3D, Adobe illustrator, V-Ray Group Project with: Jaslyn Tran
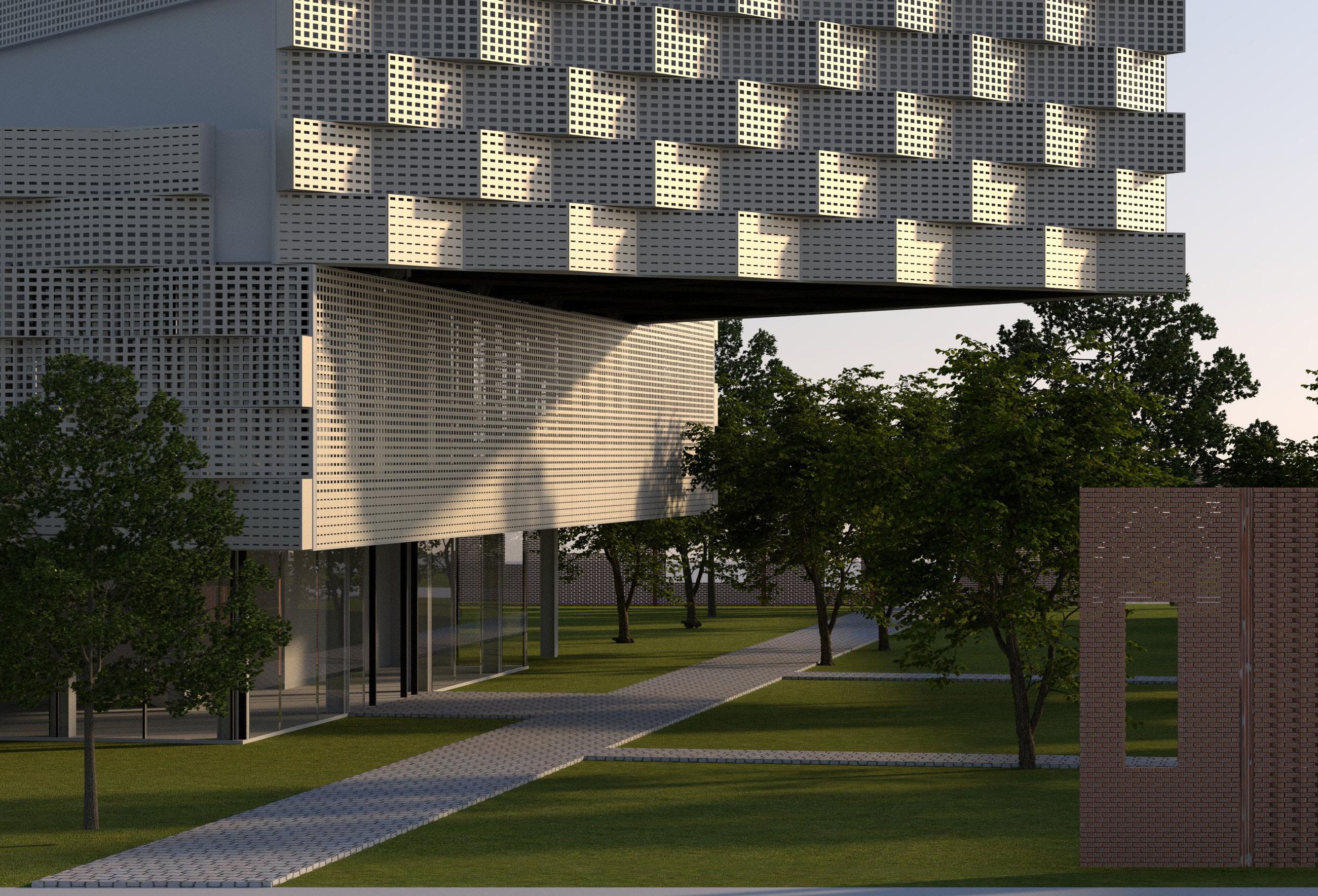
20
3 MASSES CONNECTION FROM BISSONET ST TO BELLAIRE BLVD
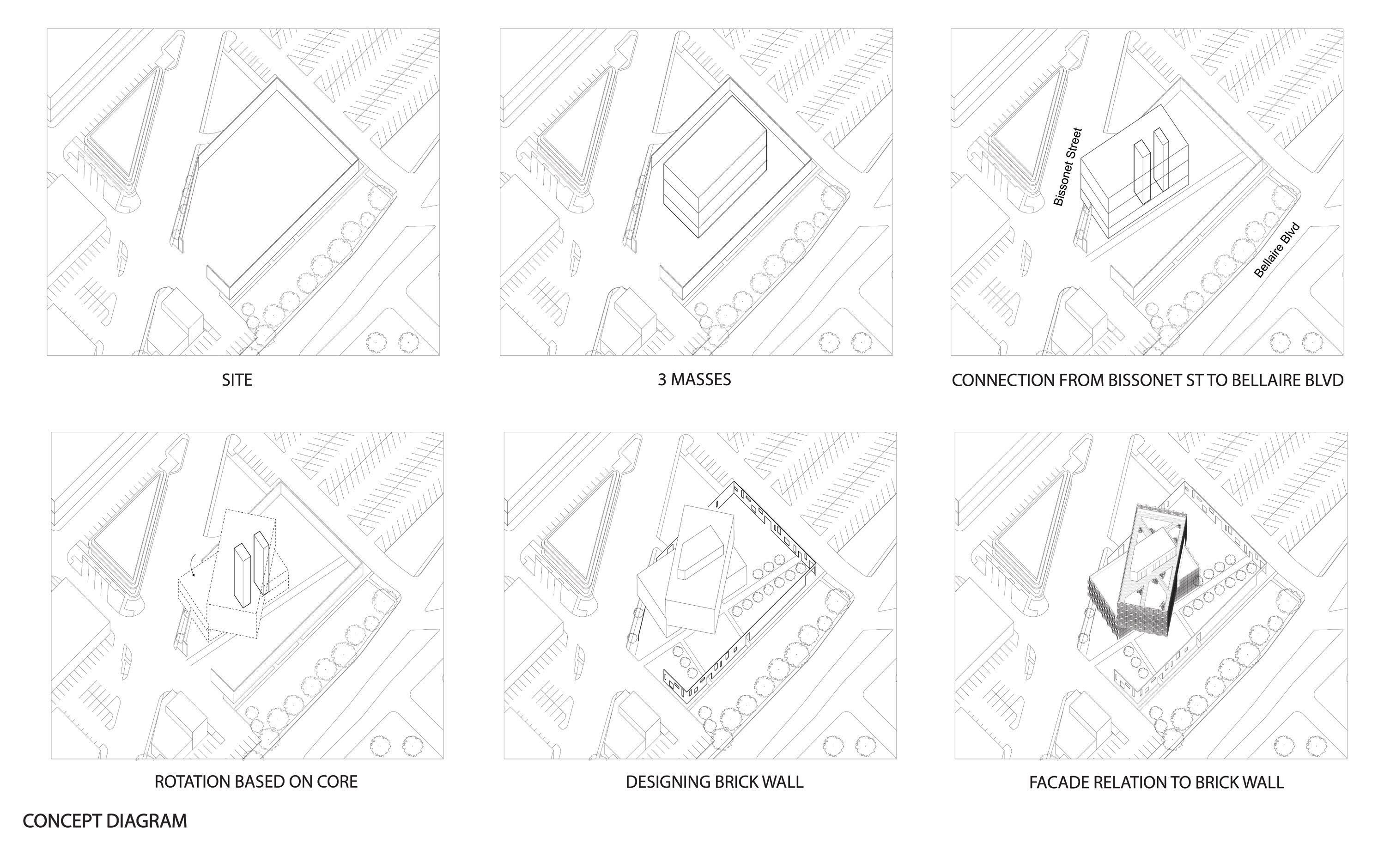
ROTATION BASED ON CORE
CONCEPT DIAGRAM
DESIGNING BRICK WALL
FACADE RELATION TO BRICK WALL
Our design of stacking and double skin facade was inspired from The New Art Museum by SANAA in New York. When stacking our building we decided to rotate the 3rd floor along the core so that it could create a cantilever, which would intern also create a terrace space for the 3rd floor.
SITE
21
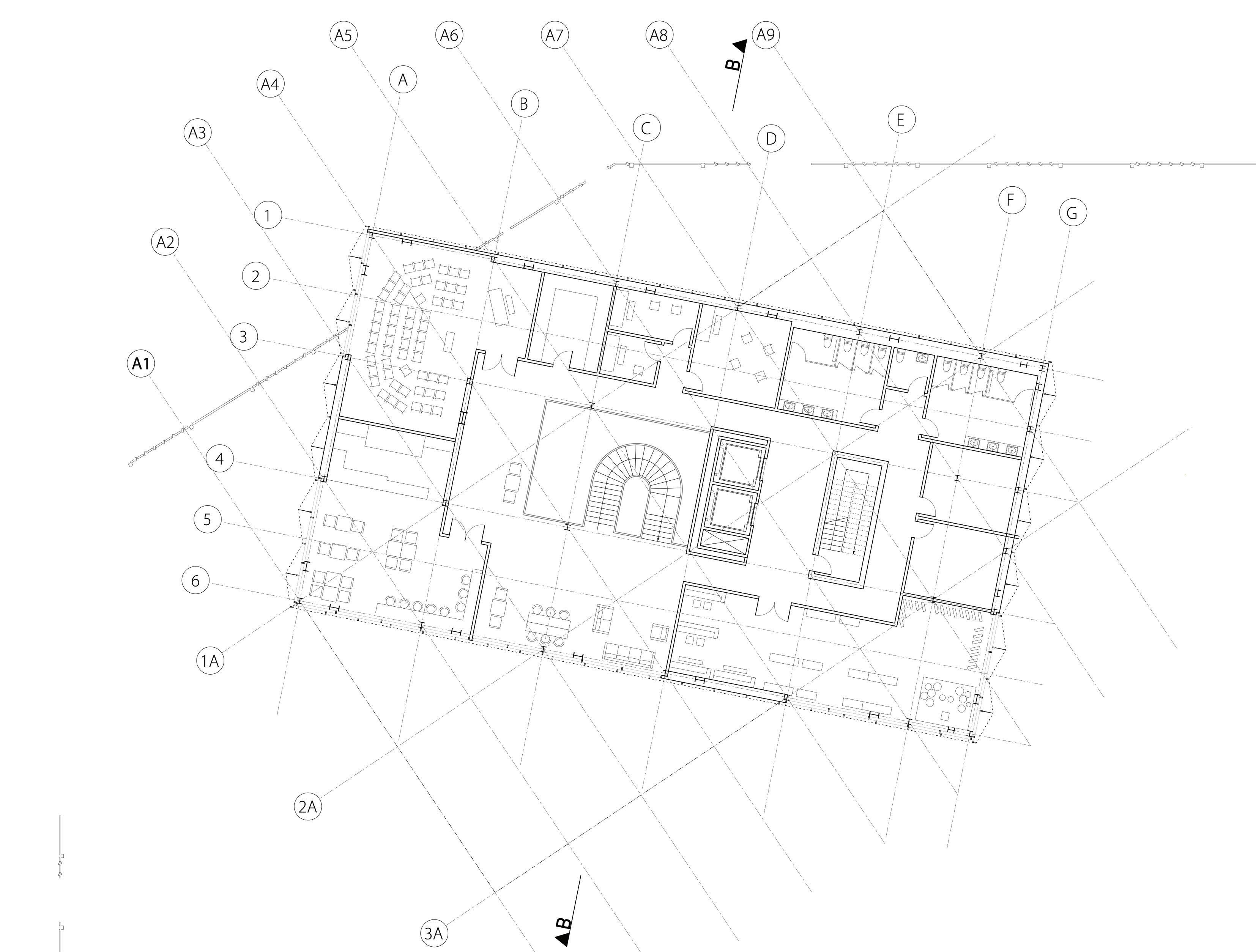
22 LEVEL 2 PLAN
Shop
Storage
Rooms Mech Electrical
Store
Coffee
Classroom
Practice
Music
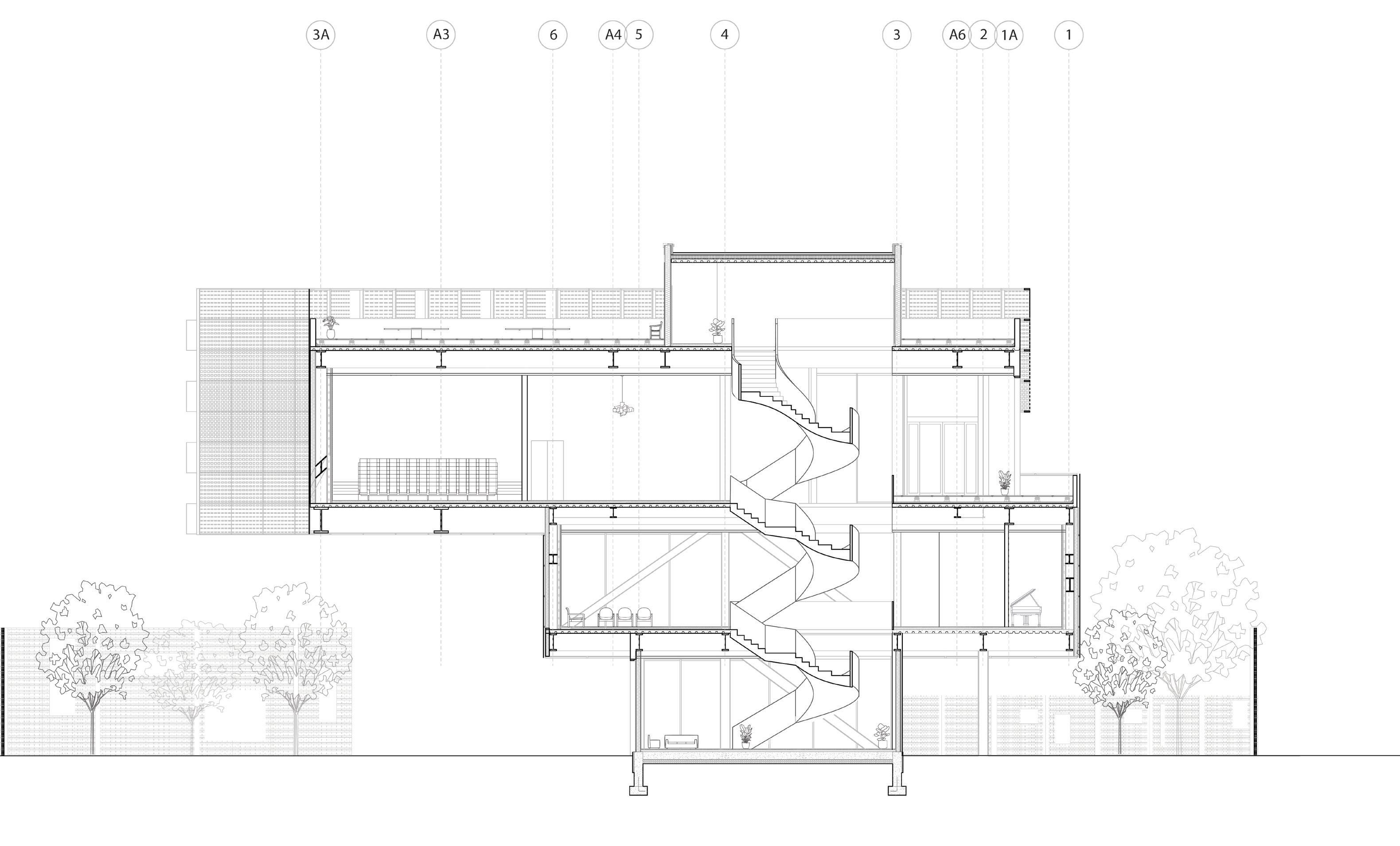
The first floor of our building is dedicated to our Lobby so that it lifts up the rest of our building since this site is so susceptible to flooding. Our second floor houses more of our music lessons area as well as a coffee shop and a music store. Our third level is a more open area which houses our exhibition area, as well as our theater space.
SECTION B
23
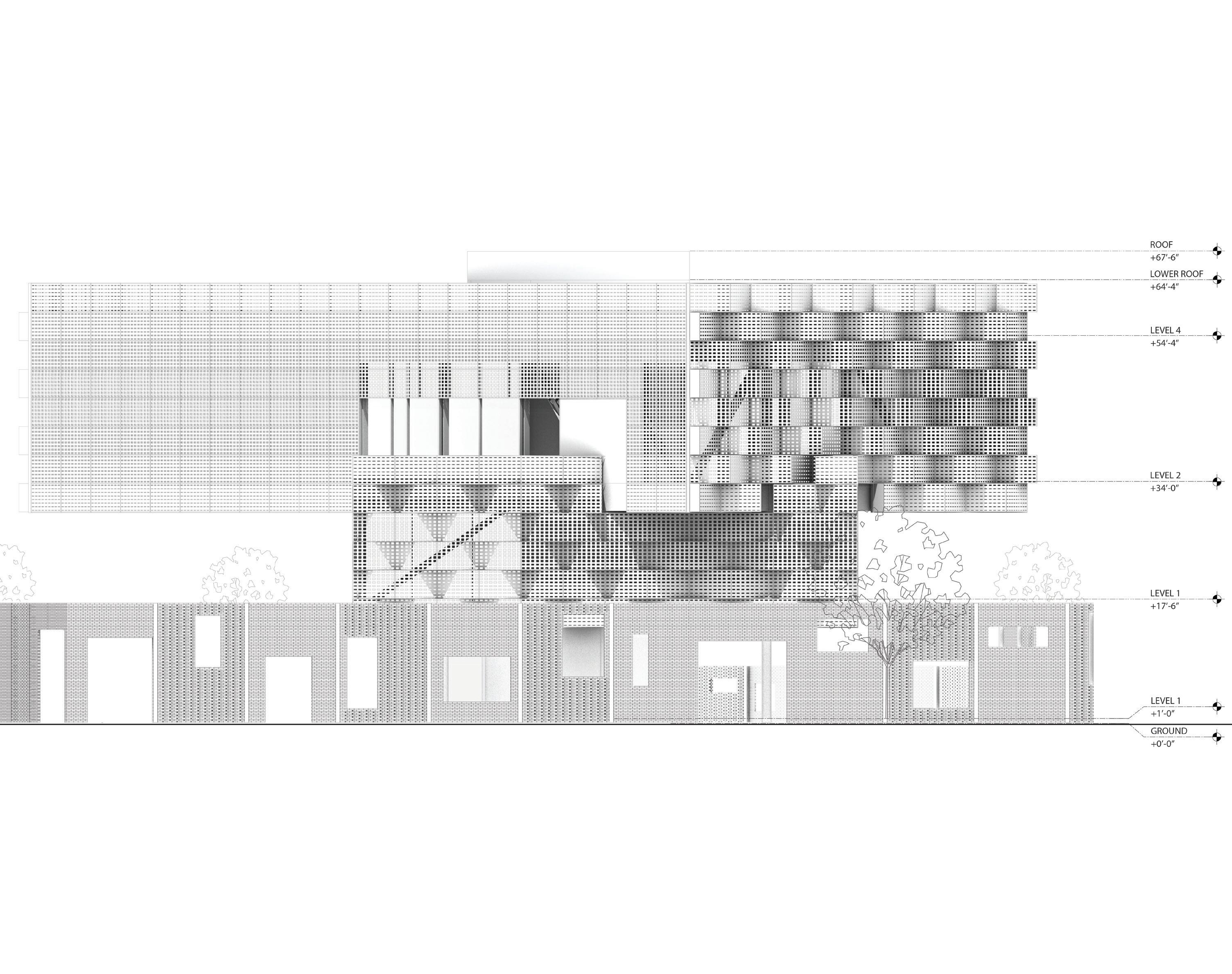
ELEVATION B 24
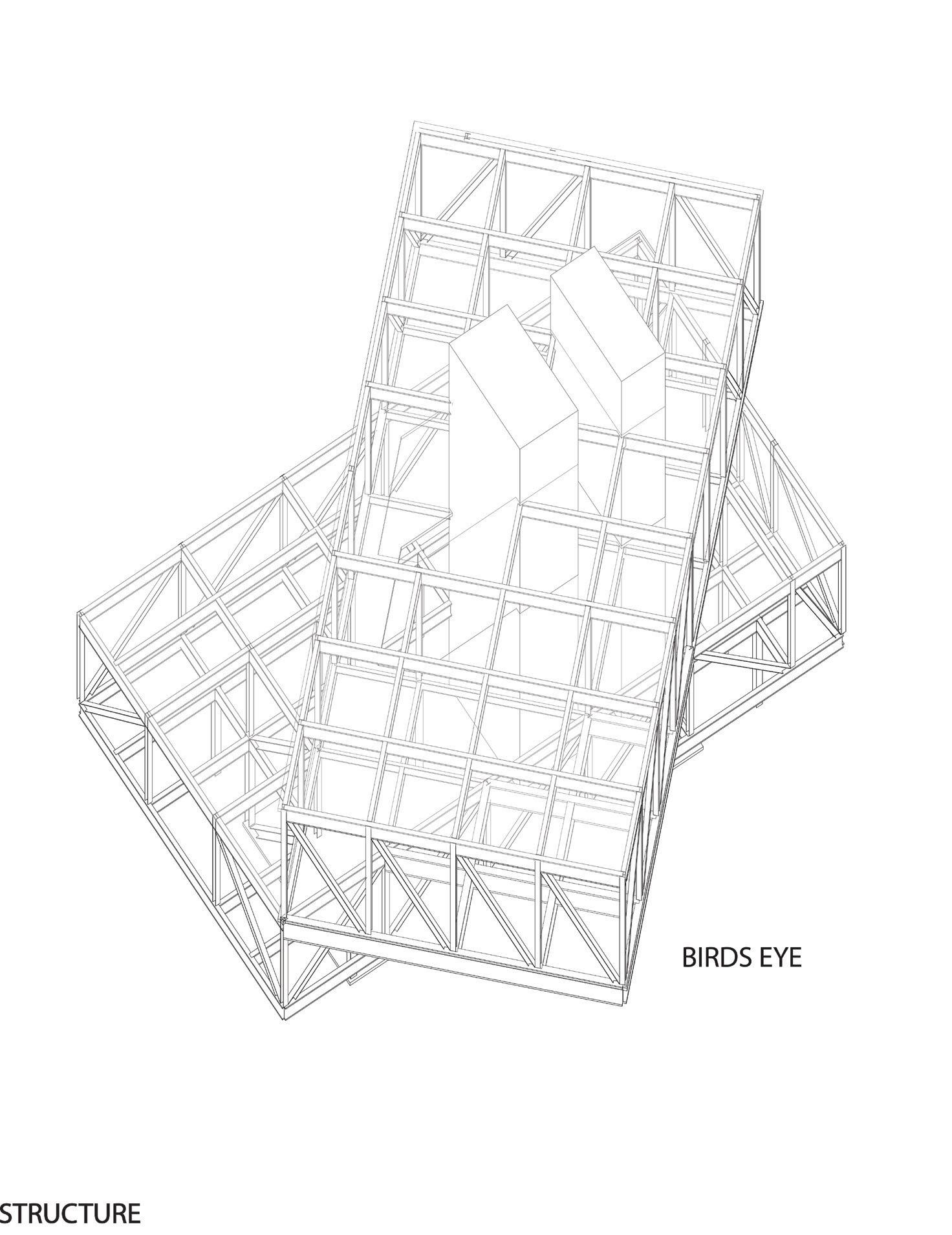
STRUCTURE
The Structure Utilizes a steel framing system, as well as concrete cores for the elevator and stair case to help support the canteliever, and a shear wall at the base
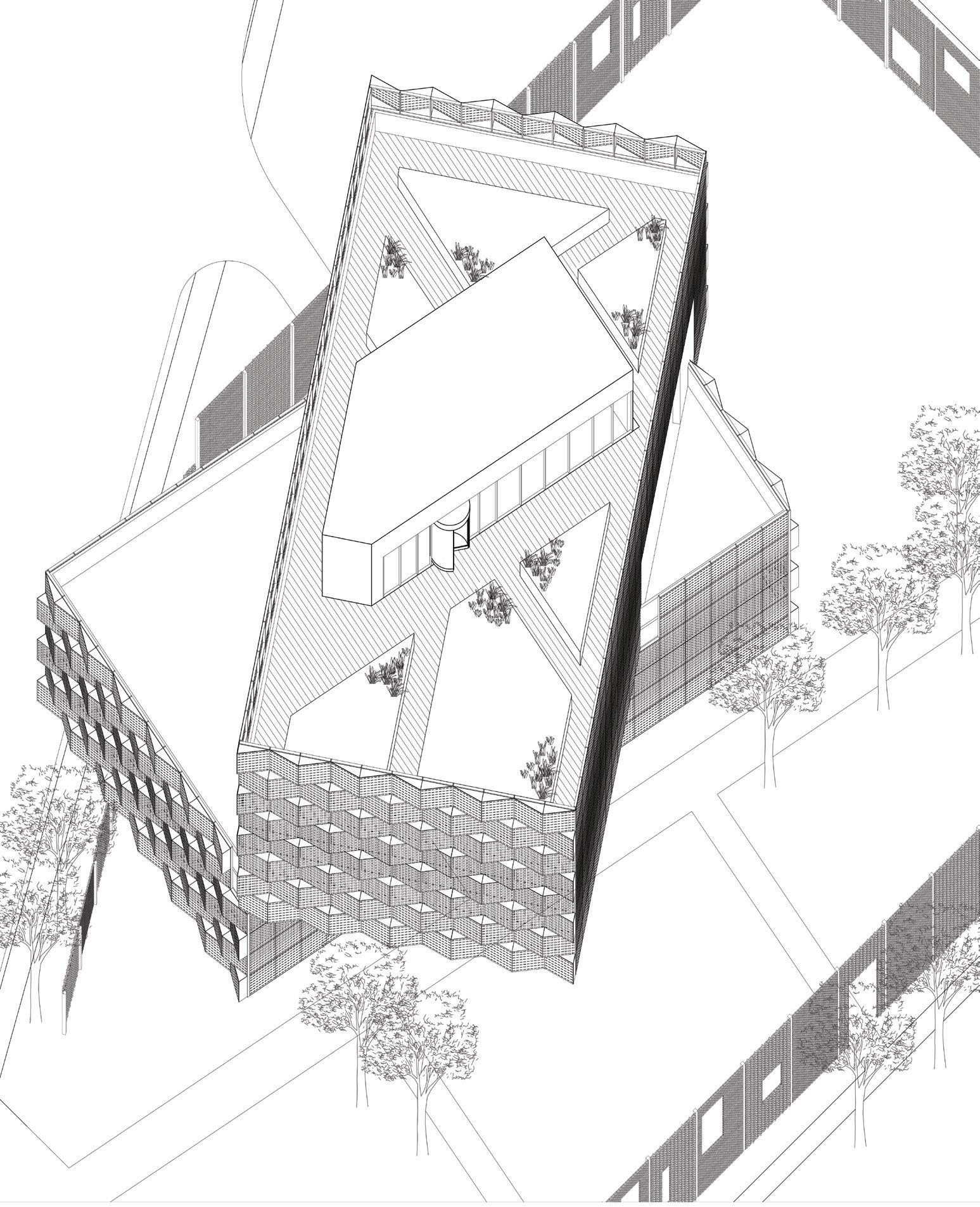
BUILDING OBLIQUE
25
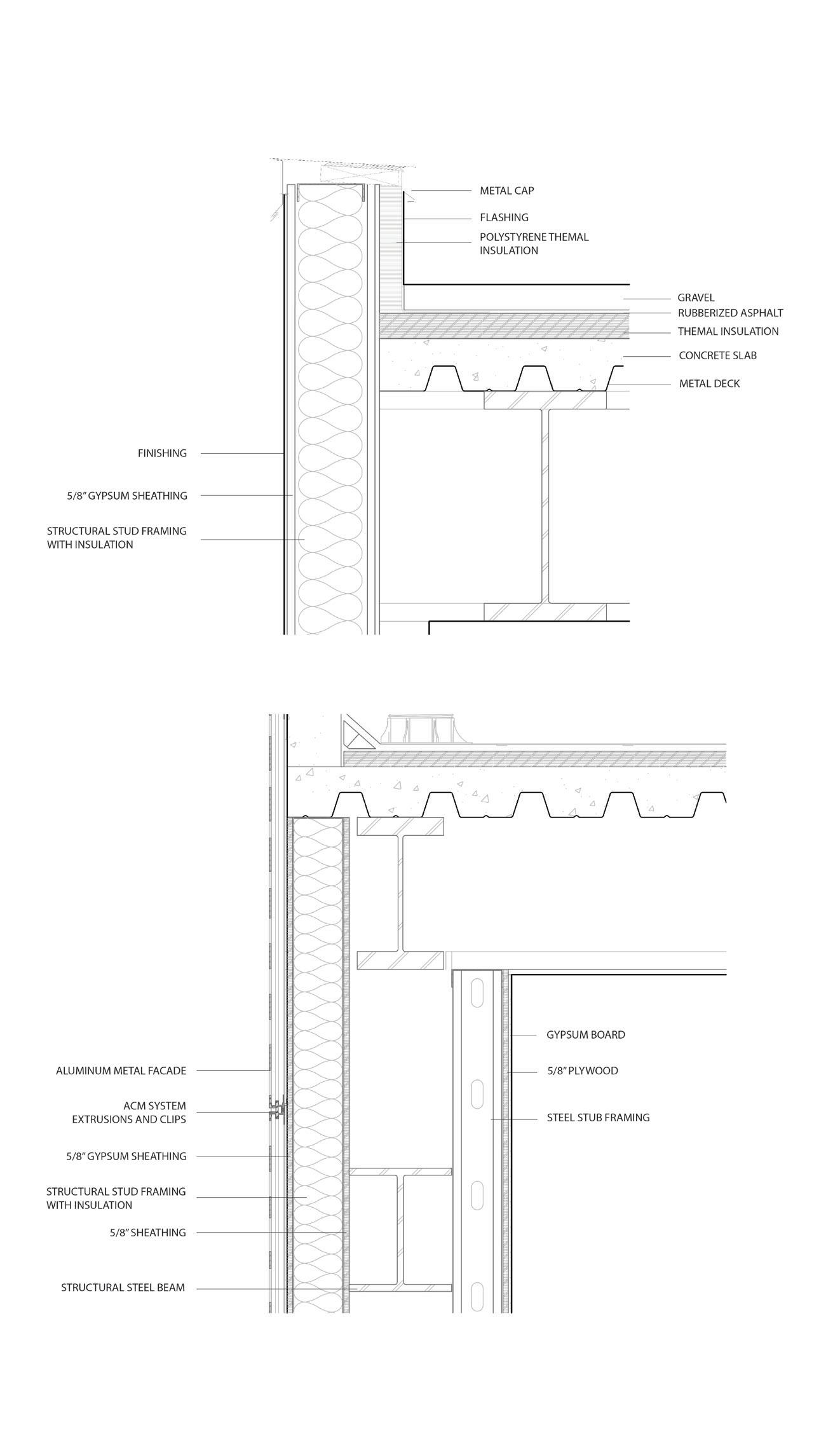

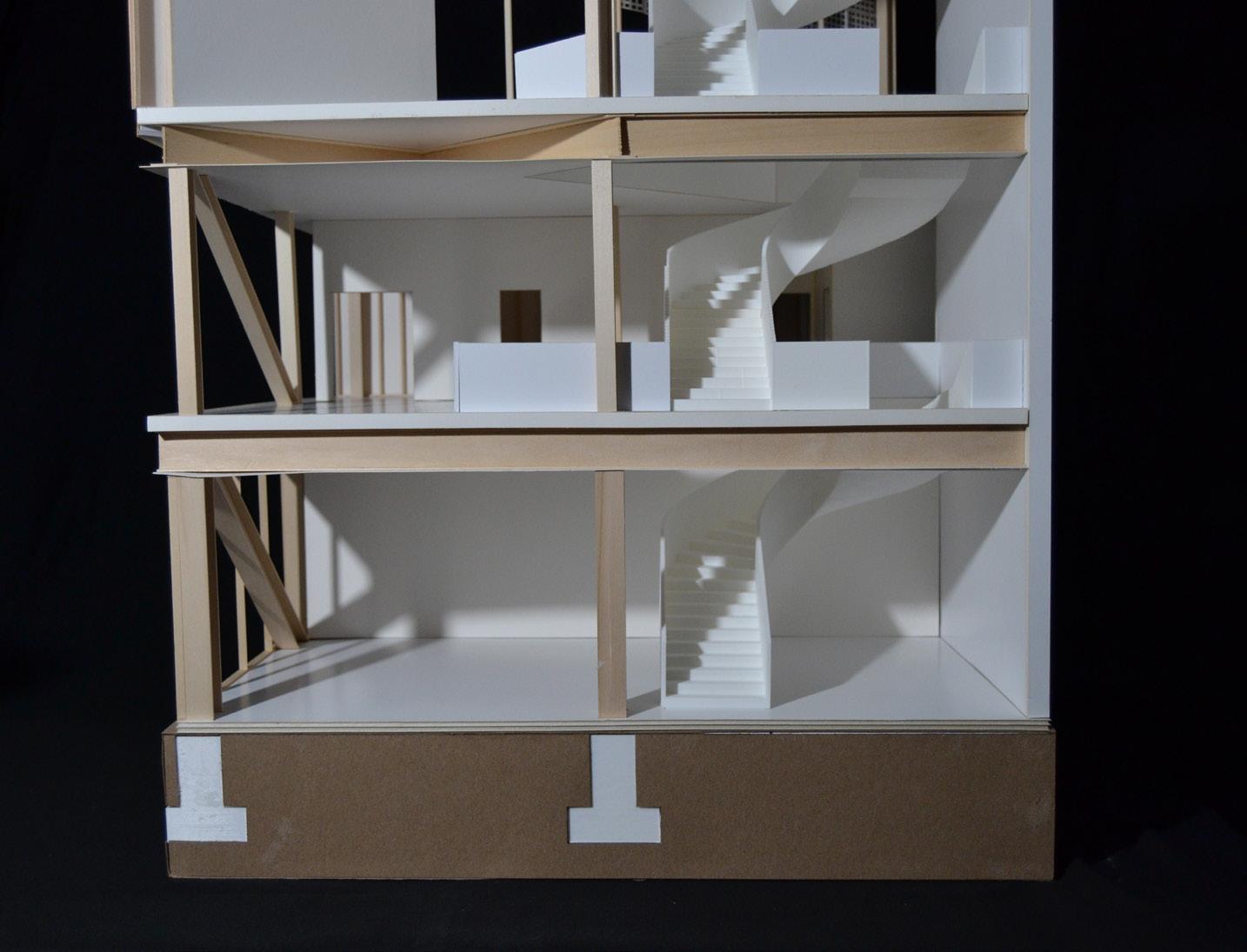
DECK DETAIL
26
WALL DETAIL
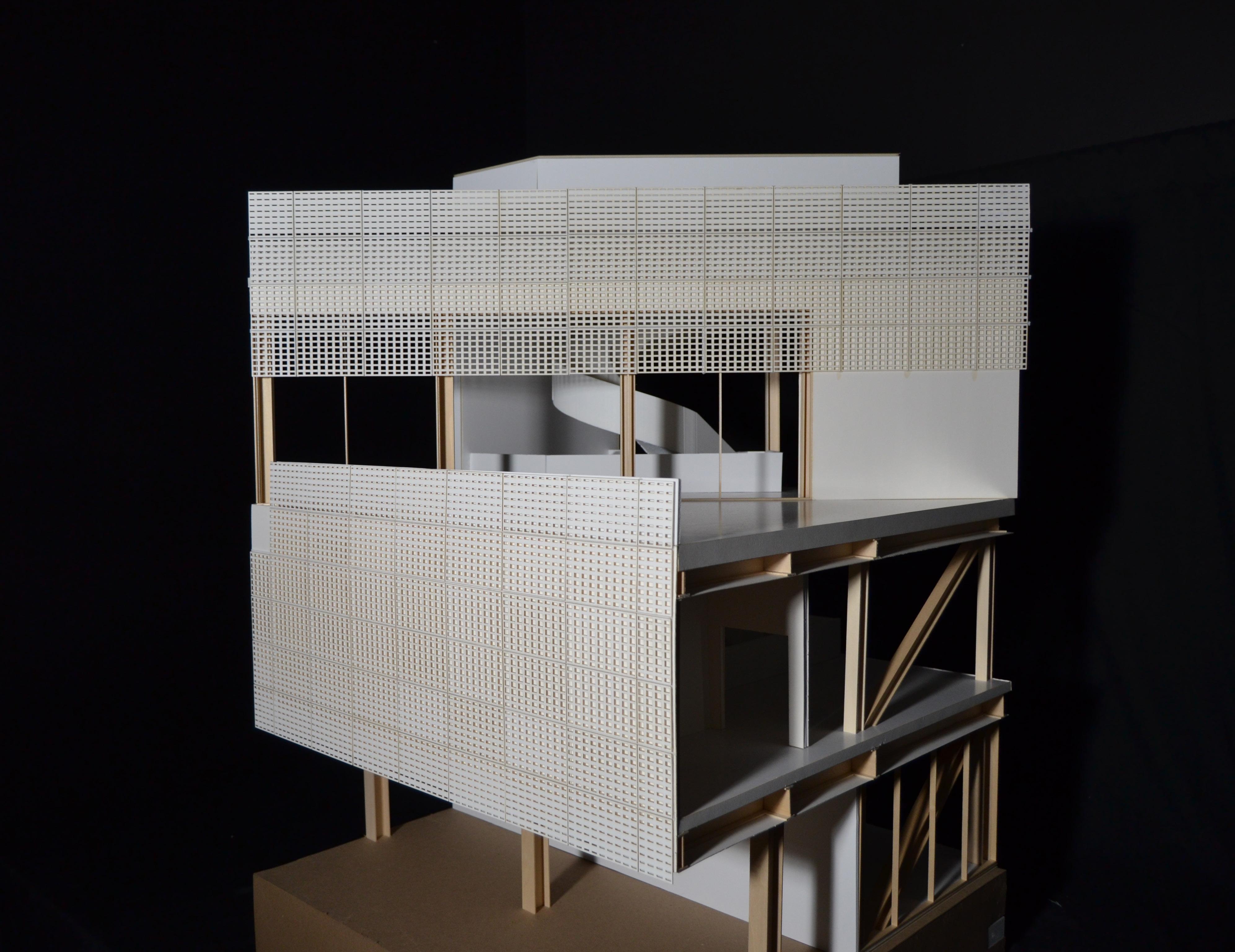
27
CHUNK MODEL 1/2” SCALE
04
Spiral Evolution
Project starts with a spirograph then evolves three dimensionally.
Using grasshopper I generated a spirograph then made a model with string. Next the spirograph is transformed to create a surface. For the last part, One rotation from the spirograph is altered to form a string model with layers to connect them
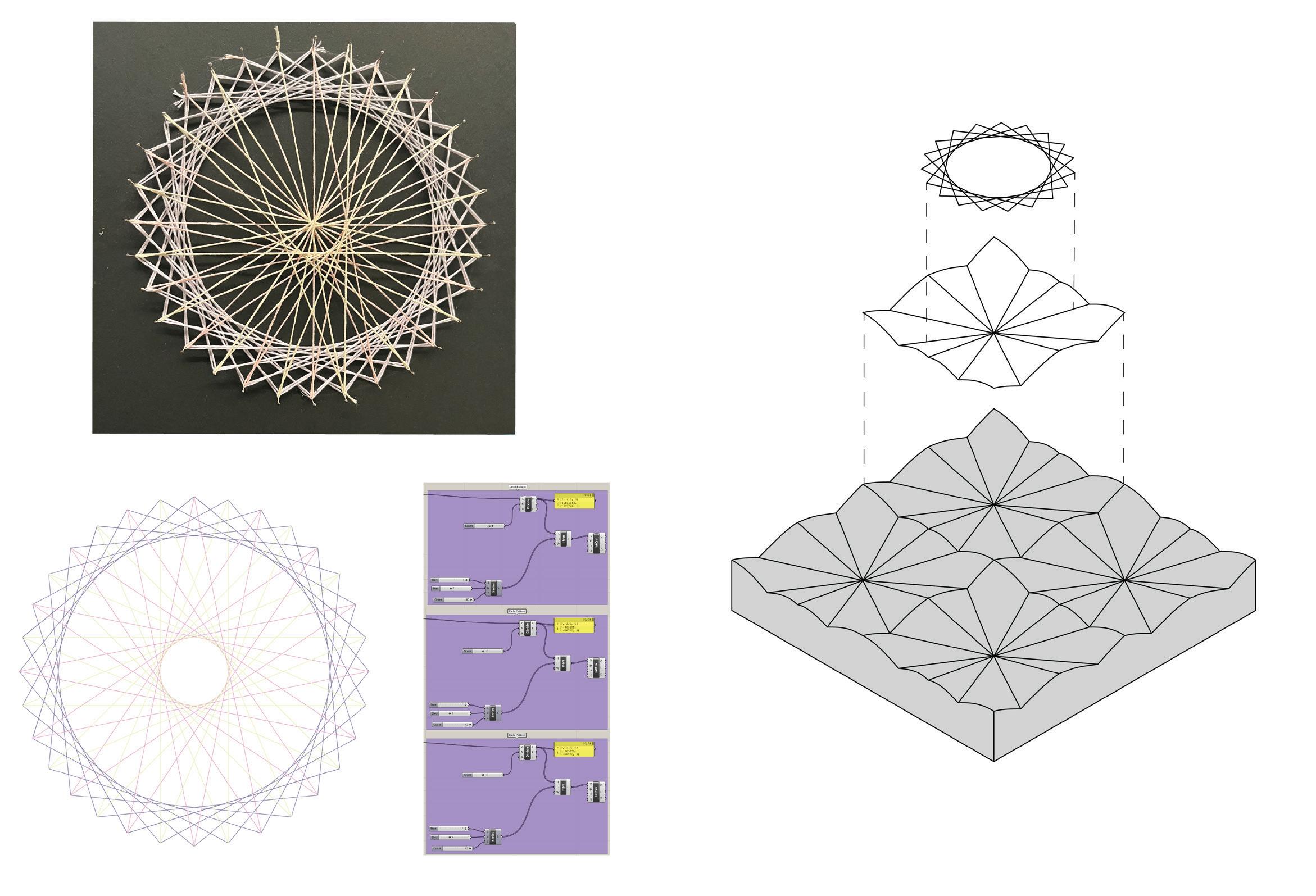
ARCH 2331
Fall 2022
Programs used: Rhino 3D, Grasshopper, RhinoCam, Adobe illustrator
28
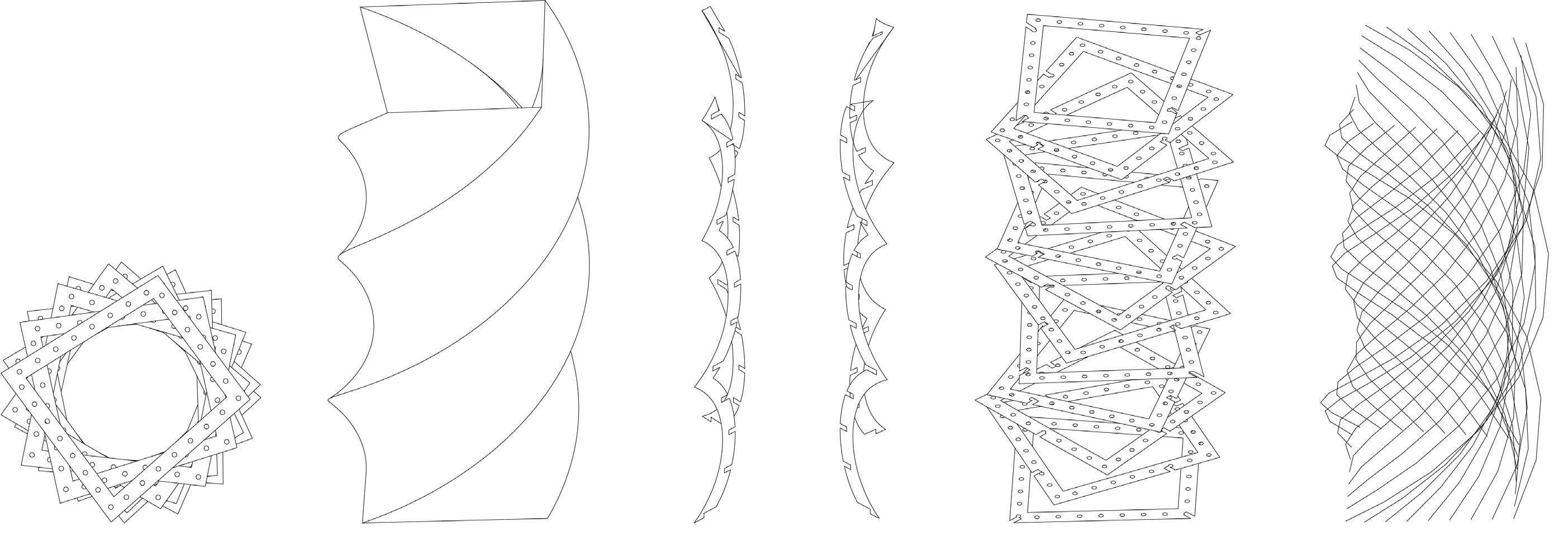

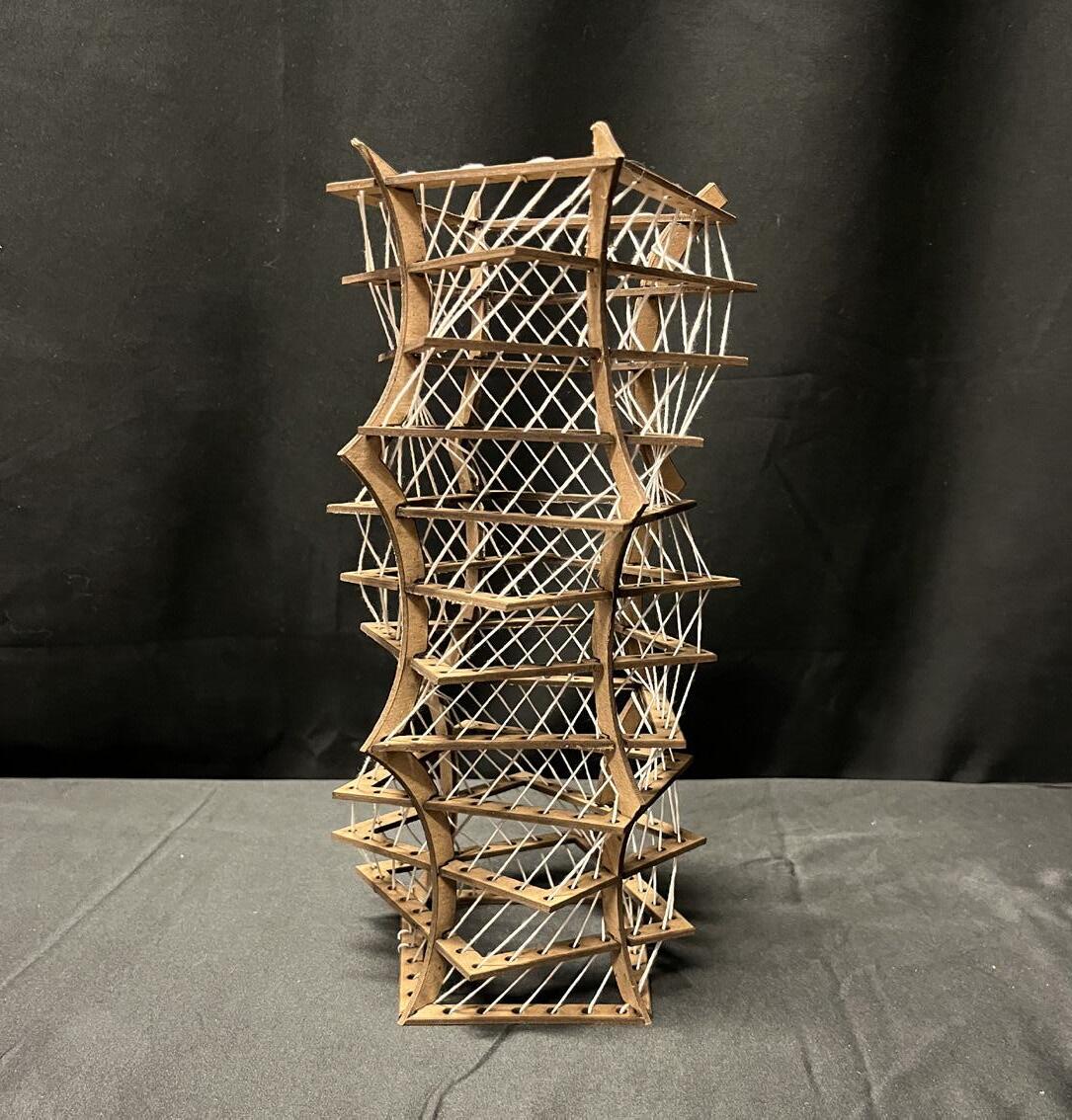
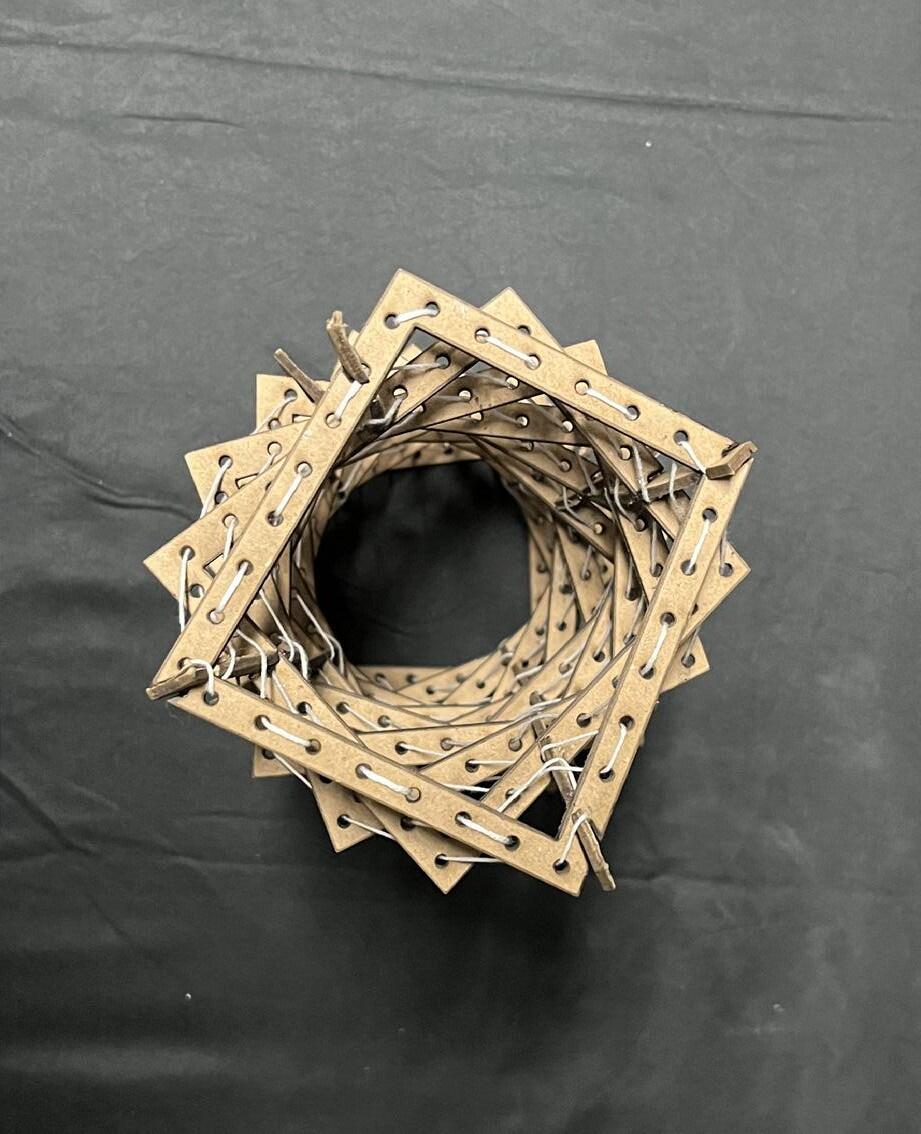 BASE FORM
LOFT
RIBS
CONTOURS
BASE FORM
LOFT
RIBS
CONTOURS
29
STRING
Boolean Form
Form made by using voronoi points, and then exploring different materials for final model
After having the original form, I explored different techniques for how to show this form. I combined the layering , wireframe and removed walls technique to explore a different way to show this artifact.
ARCH 1500
Fall 2020
Programs used: Rhino 3D, Adobe illustrator

05
30
Iteration 1: layered planes
Iteration 1: Removed walls
Iteration 3: layers + wireframe
Hierarchy
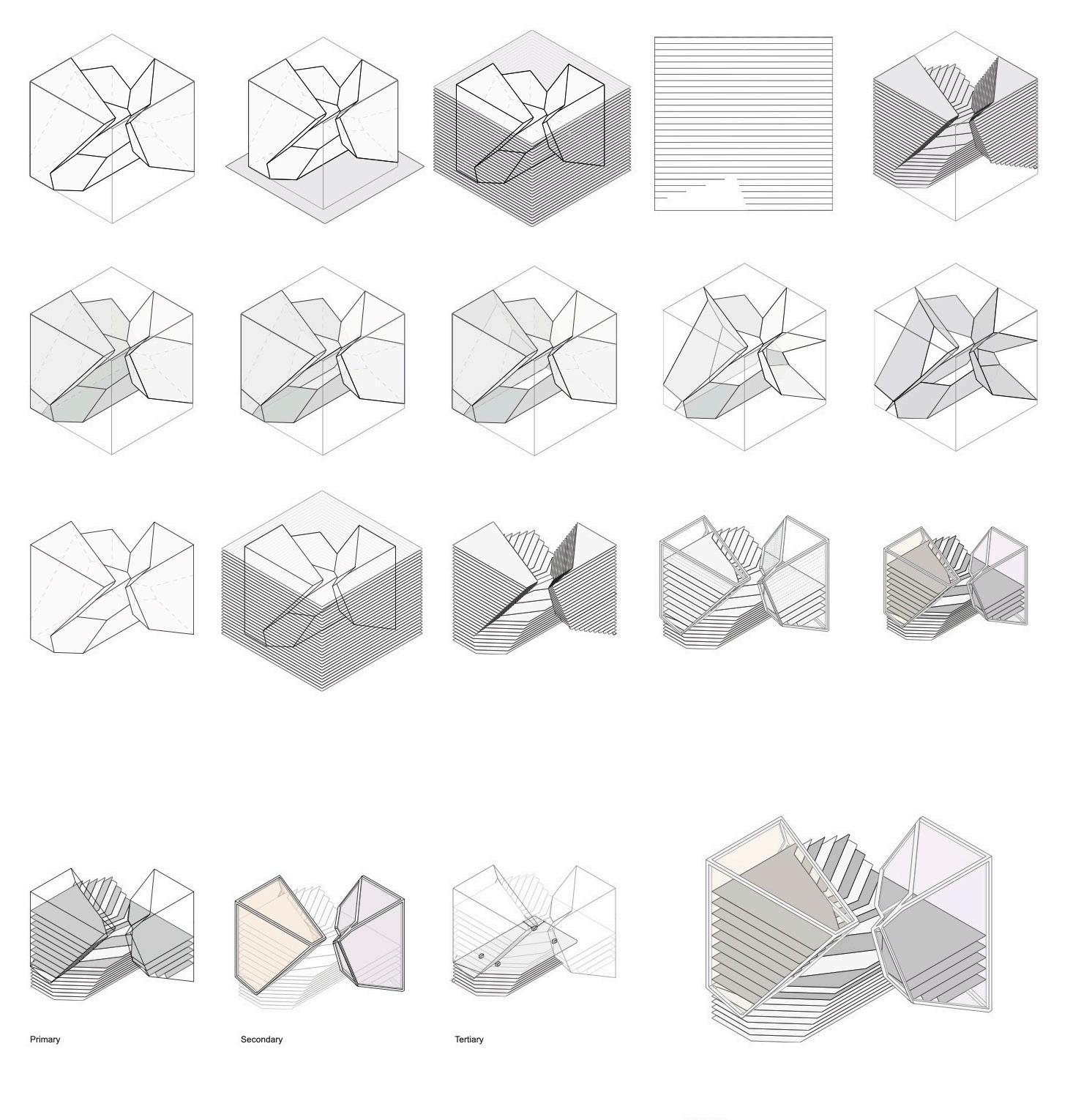
Artifact First Plane Array Elevation Final Layers Cells Removing Middle Cells Removing Top and Bottom of Cells Removing Sides Final Artifact Artifact Array Array Trimmed Wireframe with removed layers Final Artifact Primary Secondary Tertiary Composite 31
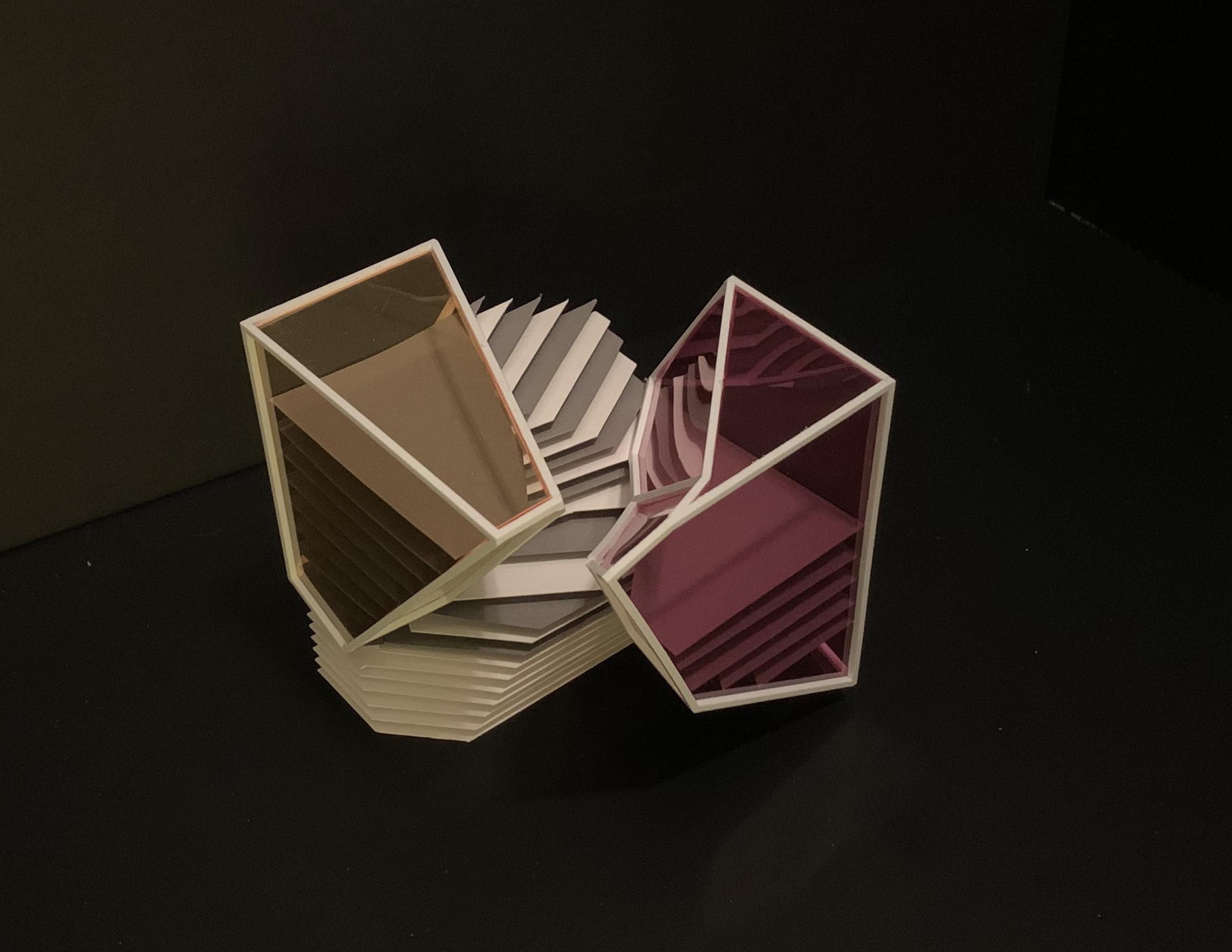
32


THANK YOU fernandamvasquez@gmail.com (512) 954-7920 33

































 Step 1: Volume located on top part of the island
Step 2: Volume broken up into 3 major program spaces; restaurant, composting center, and bagging area, all separated with the plaza spaces, and raised on stilts to prevent flooding
Step 1: Volume located on top part of the island
Step 2: Volume broken up into 3 major program spaces; restaurant, composting center, and bagging area, all separated with the plaza spaces, and raised on stilts to prevent flooding








 ISOMETRIC + EXPLODED ROOF
ISOMETRIC + EXPLODED ROOF
















 BASE FORM
LOFT
RIBS
CONTOURS
BASE FORM
LOFT
RIBS
CONTOURS




