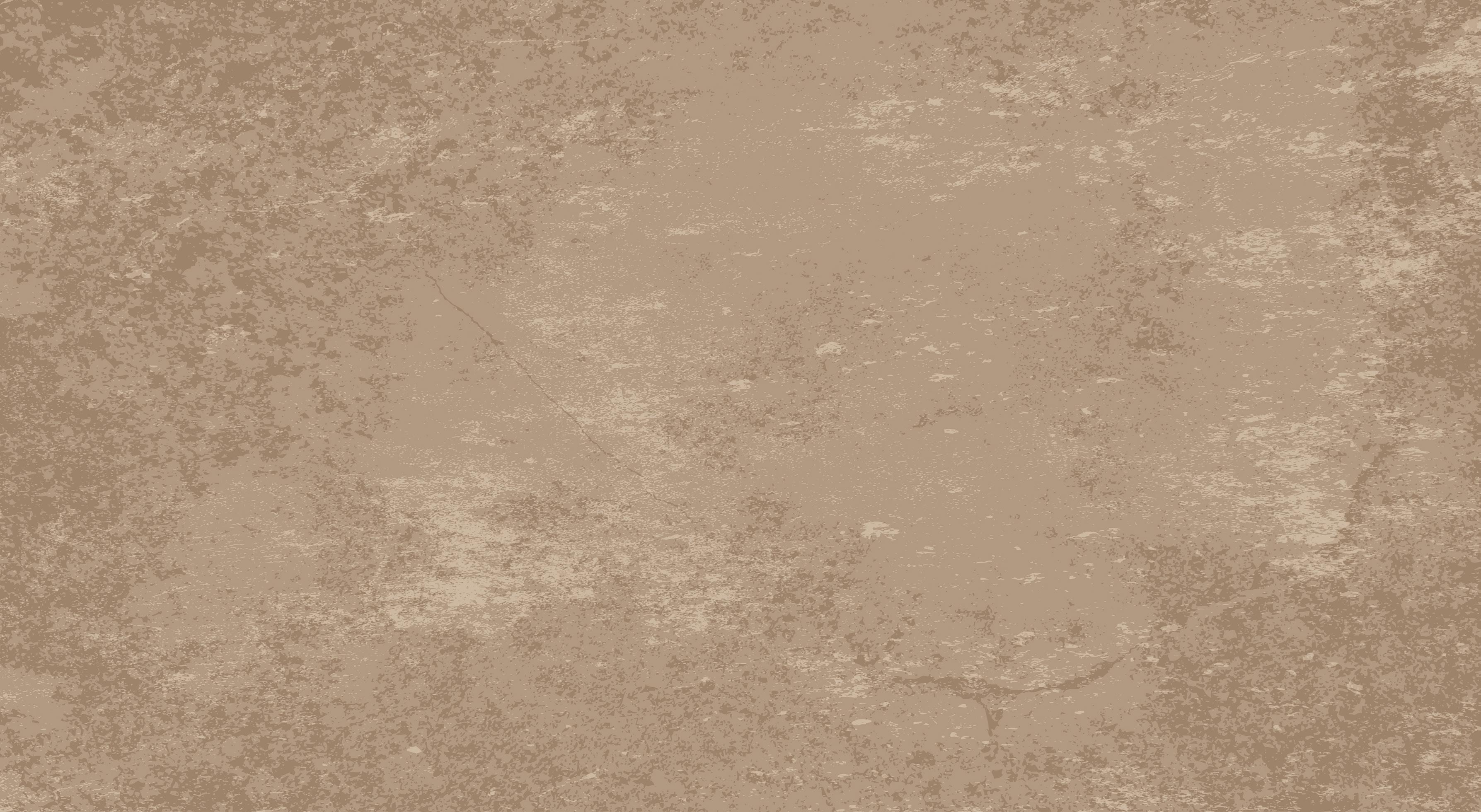




Designers: Shelly Rubinstein
Adriana Rodriguez
Fernanda García
Location: Mexico City, Mexico
Size: 2,500 m 2
Year: 2022 - 2023
Climate: Temperate
This project is a master’s graduation project, and a multi disciplinary project created in codeisgn with Green MBA, Master in sustainable architecture, design, and construction, the comunity of the place, and people that wanted to collaborate with ideas such as biologists, permaculturists, artists and others.
The project is in the strategy validation phase to become a space for learning and experimentation that manages to implement tools towards a more sustainable, inclusive and resilient city.
Holobionte sits in the rooftop of a former cotton factory with 2,500 m 2 located in Azcapotzalco, a neighborhood that has been urbanized without considering green and recreational areas for the community, reducing fertile soils, vegetation and environmental humidity; creating a heat island
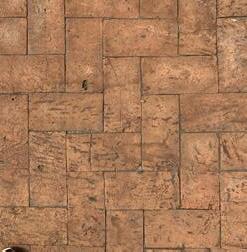


effect that reduces the quality of ecosystem services.
It is born as an urban permaculture lab and space for conscious encounters that seeks to open fertile and productive areas that reconcile the community with the flows of life and the territory, providing environmental services. Through the increase of vegetation, biodiversity and productive and recreational spaces, seeks to create experiences for individual and community development.
The space has a multipurpose urban crop with public access that promotes exploration, nonformal education, and careful encounter with the native species of birds, insects, fungi and plants of the place, redefining the visitors relationship with water, energy and soil.

From the area of architecture, we work on the constant understanding of the place (in search of potential, vocation and essence) as well as the development of the Holobionte’s master plan, which represents and directs economic and social decision-making. Likewise, the design of the interior and exterior spaces where life takes place, using bioclimatic strategies, recovery of materials and integral management of water and energy.
The intention of the architecture team was to move towards a regenerative process and a systemic architectural proposal, through the understanding of the place and vocation of it.
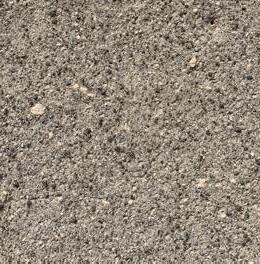



For that we first seek to understand the history of Azcapotzalco and its chronological and cyclical conformation from a reading and investigation of nine key systems of the place (geological,
hydrological, biological, human settlements, economic, cultural, educational, psychological and beliefs) at different bioregional and human action scales (basin, sub-basin and micro-basin) to discover some patterns of interaction and organization.
Holobionte’s Master Plan Strategic Interventions
Holobionte’s master plan is a vision of the future, proposed by the Architecture team, with the purpose of serving the place, the community and the team.
This project is the result of several processes, conversations and validations between the Architecture team, MBA team, and the community. The first arises above all, as a tool from architecture, to trigger conversations, scratch and make decisions that evolved and nourished over four months.
The project is mainly divided into four interventions:
- Urban: spatial connection and openness to the street and community, activation with a commercial front
- Infrastructure: the reuse of existing infrastructure, new high-efficiency water and energy systems, to reduce the environmental impact on municipality systems and have greater autonomy in the place
- Architecture: spaces for learning, recreation, education and shelter for other forms of life. Each space seeks to have multifunctions at the service not only of humans
- Cultivation: a south-facing multipurpose crop, based on the principles of permaculture (intensity zones) and the principles of agroecology (succession and association)



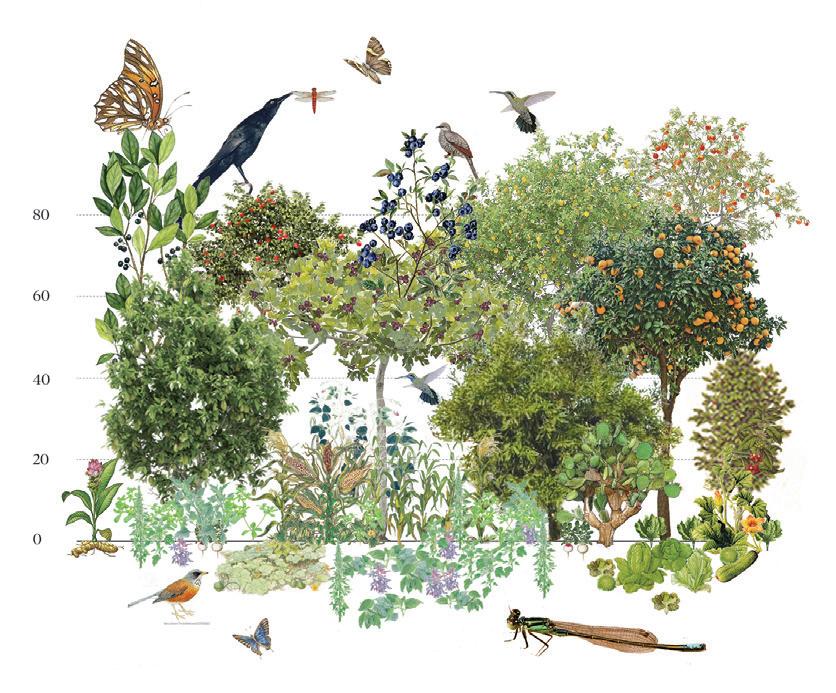

The proposal consists of directly, powerfully, and subtly connecting Holobionte with the street. The access is comprised of a staircase and a ramp that rest on a first (existing) platform and then continue towards the main rooftop.
The patios are one of the existing bioclimatic strategies that are being revisited to intervene in the west wing of the location, which currently lacks access to natural light and ventilation. The domes are a flexible bioclimatic proposal (in the form of a catalog) that can be adapted to future needs.
Vegetation is the main element of the project; it also serves as the visual finishing touch that guides the paths and the experience of those who interact with it as a public space.
The enclosed and semi-enclosed spaces (the experimental classroom, garden cinema, bathrooms) serve as anchors for human activities and provide spaces for education and the transformation of resources obtained from cultivation.
The experimental room is lightweight structure made of pine wood with walls of raw earth, oriented towards the south, anchored to the existing concrete slab. It is a space dedicated to transforming cultivation resources, with workshop areas, a children’s garden, kitchen, washing area, services, and a seed bank.
It has a rainwater harvesting system, reuses materials from the former factory, and aims to trigger experimentation processes in its construction in order to have a positive impact on the location and its inhabitants.

Designers: Fernanda García & Moises Cappon
Location: Huixquilucan, Mexico
Size: 791 m 2
Year: 2021
Climate: Temperate
This project transformed a recently acquired family house, expanding living space and updating it with a contemporary design to accommodate the growing family. Captivated by the hilltop views, we integrated additional spaces with large windows and balconies to bring nature indoors.
Given the family’s love for social gatherings, we created expansive social areas through a collaborative design process with the homeowners. Upon further exploration of the property, we observed that wastewater was being directed toward a ravine, ultimately reaching a river. To address this, we installed a solar-powered water treatment system, which treated wastewater and heated the pool, offering a sustainable solution.


The house is designed across four levels: basement level with parking, communal areas, a pool and garden; the ground floor with the living room, dining room, study, and kitchen; first level with private areas (bedrooms); and the second level with service areas and rooftop garden.
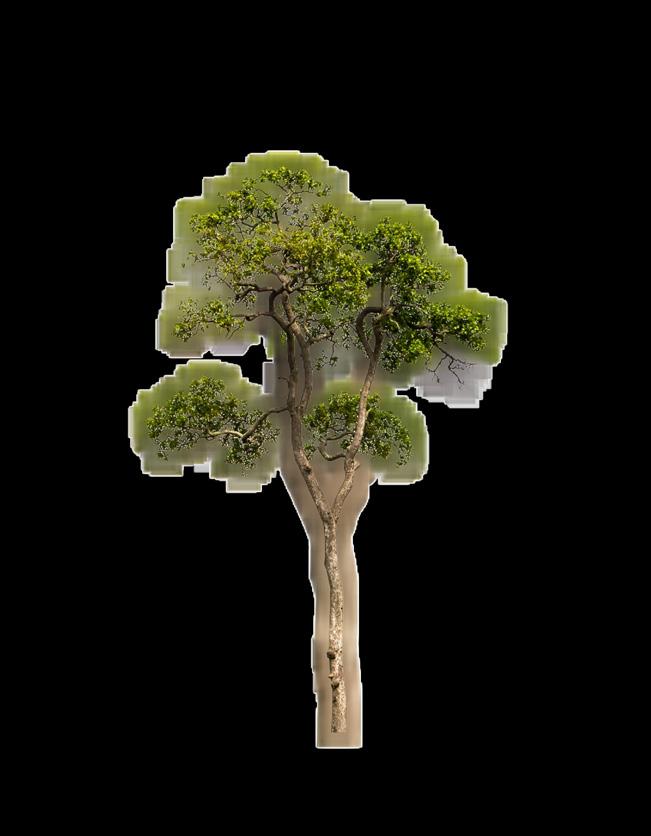


































Designers: Fernanda García & Moises Cappon
Location: Huixquilucan, Mexico
Size: 458 m 2
Year: 2018
Climate: Temperate
This house was purchased by the client as an investment. The main idea was to enlarge, renovate, and sell the house. We conducted research to determine what was being offered in the area and concluded that we needed to add one more bedroom, expand the kitchen, and create more space in the common areas. We also decided to add a terrace in the garden and a roof garden to create more common areas.
The finishes used for this house included apparent materials in warm colors to create a cozy and neutral environment.
Architectural Program
The house is designed with three levels: the ground floor with common areas, a kitchen, and parking; the first level with private areas (bedrooms); and the second level with service areas and a rooftop garden. The rooftop garden offers a wonderful view of the Valley of Mexico and the volcanoes.
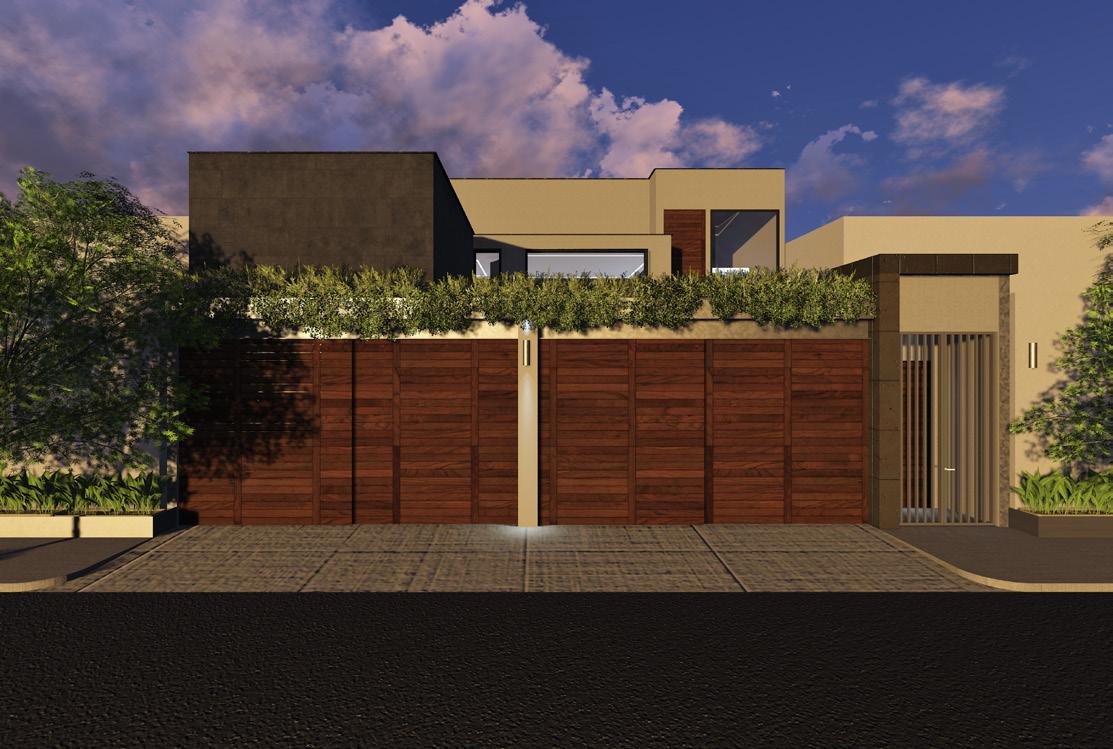
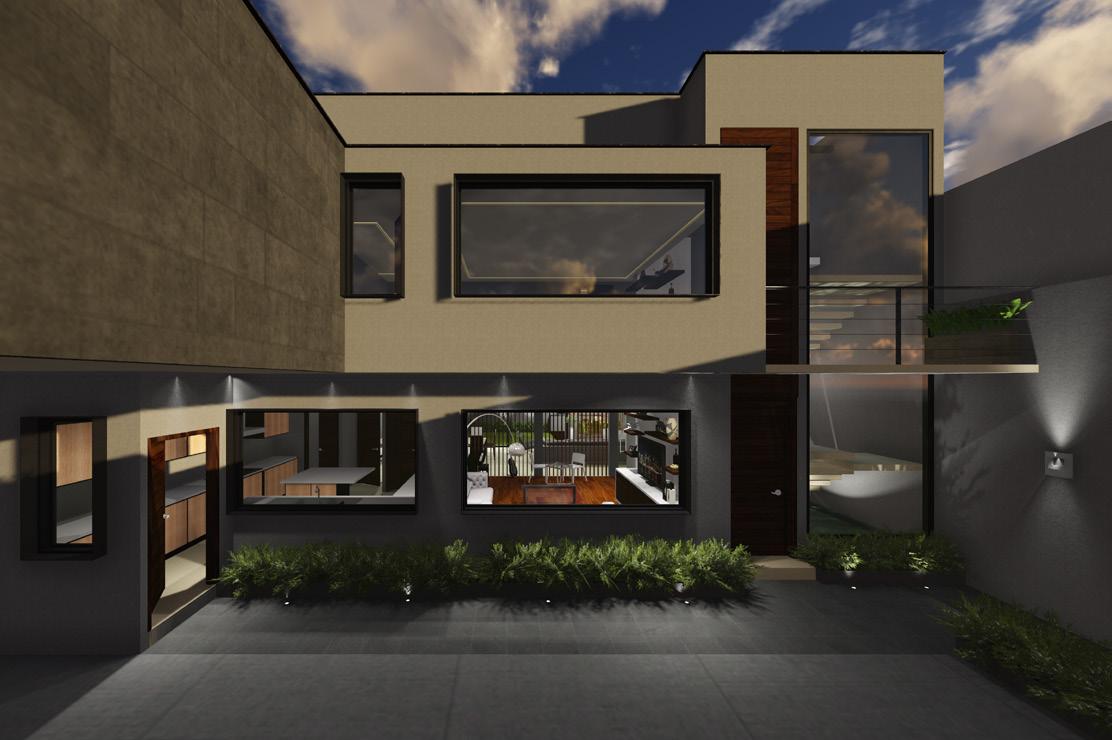



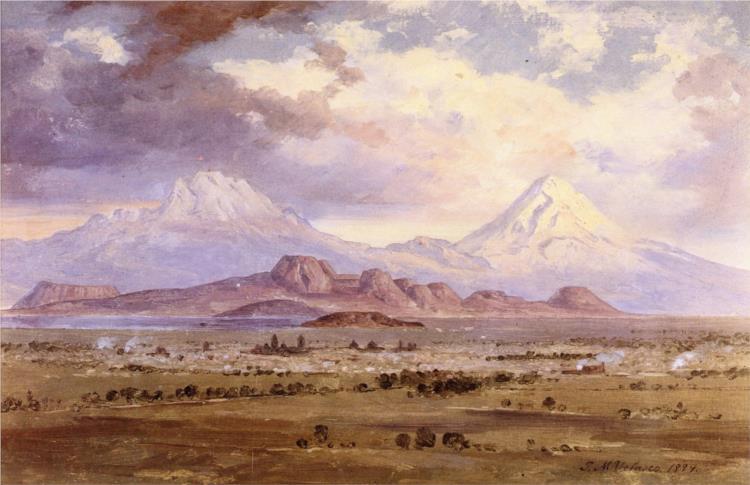















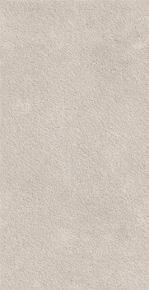














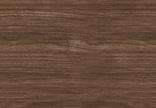





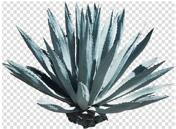

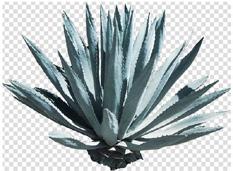

Designers: Fernanda García
Jacobo Miller
Karen Smeke
Moises Cappon
Location: Mexico City, Mexico
Size: 1,023 m 2
Year: 2018
Climate: Temperate
This residence underwent renovation and extension from an older house, tailored to accommodate a growing family’s needs for more space and a classic aesthetic. The style draws inspiration from classic Mediterranean architecture, showcasing marble flooring, wall mouldings, and wood. The doors and railings are crafted from forged iron, featuring timeless patterns, while the design emphasizes ample space for entertaining guests and hosting parties.
Architectural Program
The house is designed with three levels: an underground floor with social areas, including a toilet, kitchen, and garden; the first level with a living room, a dining room, a library, a kitchen, services, and parking; and the second level with four bedrooms, all featuring balconies, a toilet, a dressing room, and a family room.


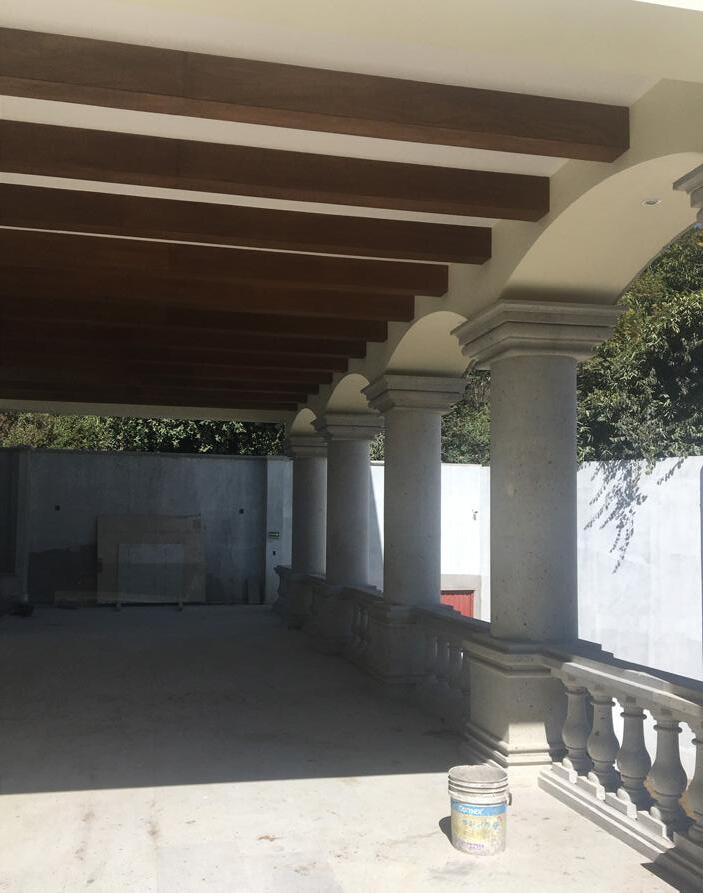



Second stage (two levels):
Underground: parking for ten cars, multipurpose room, toilet, storage, machine room
First floor: pool with terrace, bathrooms (men’s and women’s), kitchen, bar, open area for dining and living room



















