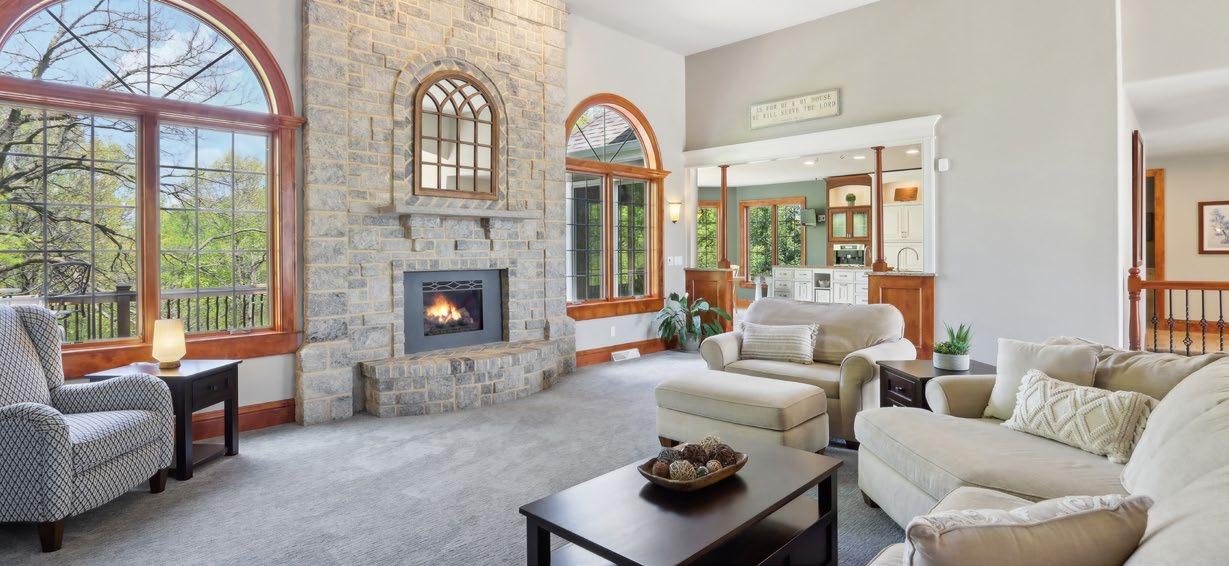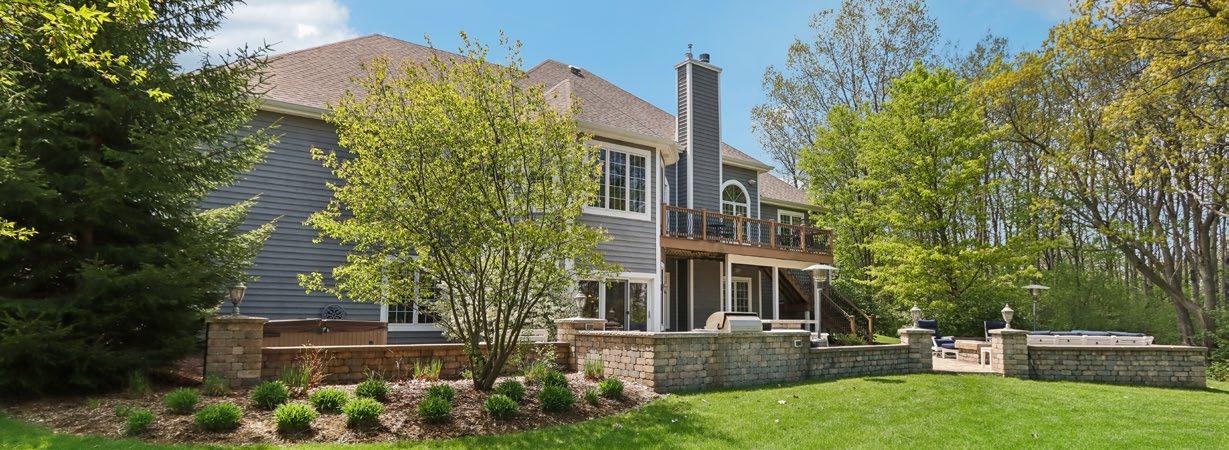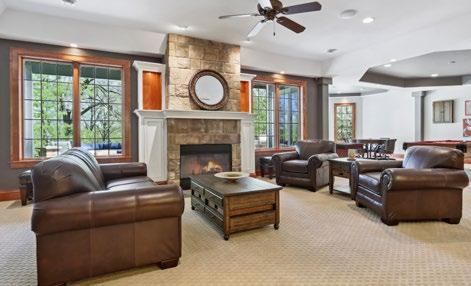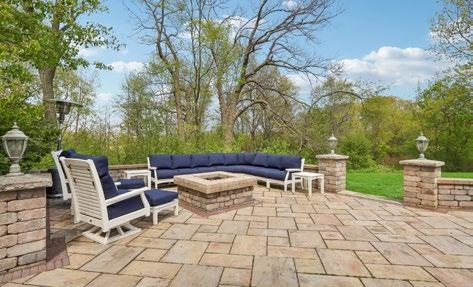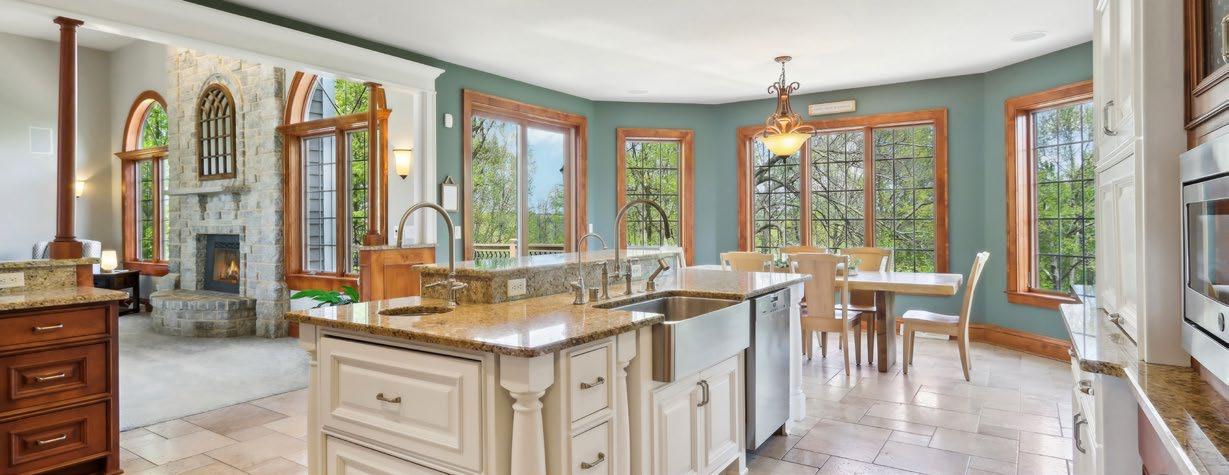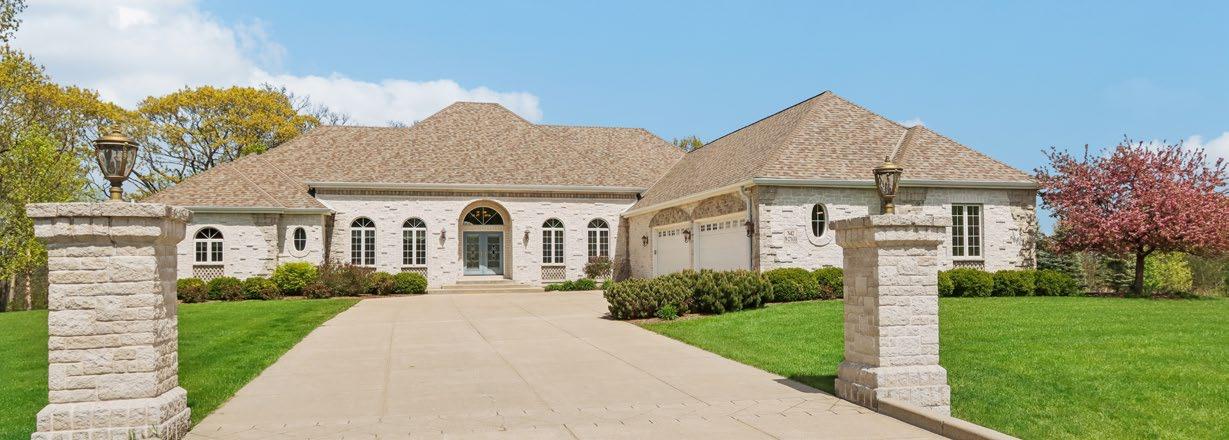
- Garage Door Openers
- Whole House Generator (Generac) with Surge Protection
- New ERV (Energy Recovery Ventilator)
- New Roof -Tear Off
- New Boiler for in-floor heat & hot water
- Interior freshly painted
- New Central Air Conditioning
- Added lower level back bar with cabinets, granite counters, & refrigerator drawers
- Garden Shed (10 x 12)
– Beautifully Appointed on 5 Secluded Wooded Acres
– Premier cul-de-sac location
– Stately Design with Brick Front Elevation
– Expansive serene views & abundant wildlife
– High Volume ceilings & open design
– Elegant woodwork
– Tiled heated floors
– Speaker system throughout
– Radon Mitigation System
– Reverse Osmosis System
– Poured Foundation Walls
– Security System with 4 cameras
– myQ Garage door opener system with cameras
– Composite Upper Deck (Approx. 296 sqft)
– Expansive Paver Patio (Approx. 1497 sqft) with built-in Wolf Grill & Hot Tub
– 4.5 Car Garage with Tesla Charging Station & Stairs To Basement
MAIN LEVEL
GREAT ROOM - focal point for family gatherings
Floor-to-ceiling gas fireplace, filled with natural light & stunning views of the secluded backyard.
KITCHEN - a chef’s dream
Functional island, luxurious granite countertops, state-of-the-art appliances, dual sinks, espresso/ coffee maker, & appliance garage. Adjoining dining area leads to expansive deck beyond, ideal for alfresco dining & enjoying fresh air.
FORMAL DINING ROOM - cherish memories
Arched doorways welcome you in to come together, share meals, stories & laughter.
STUDY - quiet retreat for work or reading
French doors, built-in bookcases & cabinets
PRIMARY SUITE - a tranquil escape
Tray ceiling, fireplace, his & her walk-in closets, spa-like ensuite bath, featuring heated tile floors, granite counters, dual sinks, separate bathtub, & walk-in tiled shower with multiple spray system.
ADDITIONAL
BEDROOMS - thoughtful design
Secondary bedrooms share a Jack-and-Jill bathroom, Fourth bedroom features an ensuite bath, each with walk-in closets with great storage.
LAUNDRY ROOM - convenient location
Extremely functional with ample storage, utility sink, & expandable hanging racks.
Washer & Dryer included
ATTACHED 4.5-CAR GARAGE -
*Approx. 1 0 38 Sq.Ft. of functional space
Heated, Tesla charging station, stairs to basement, myQ Garage door system
