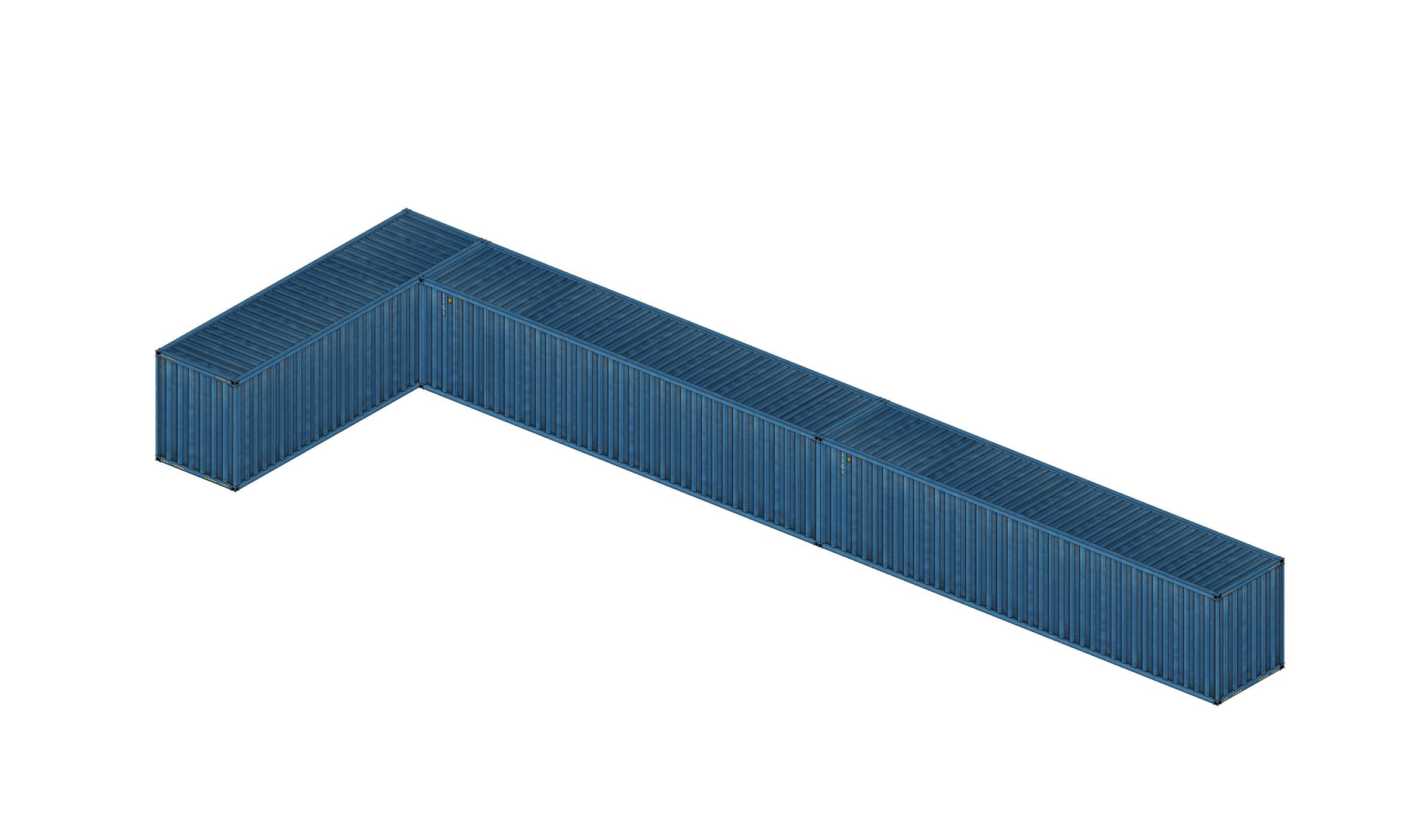a proposed container development. A two bedroom bungalow design. JANUARY 01.22 A modern Bakery design concept. March 2023
CONCEPT AND BRIEF
This is a simple Bakery container build that show and embraces minimalism and the efficient use of shipping containers. The project consisits of two 40ft containers and one 20ft container which are elevated by 450mm from the ground . It also encompases spaces like a bakery, yogourt shop, storage area, office and so on. This project shows the flexibility and how efficient container builds can be.


the bakery.

site plan

site plan.
floor plan
 ground floor plan.
ground floor plan.
3d floor plan

front elevation.
elevations
rear elevation.


elevations



right elevation. left elevation.
schedule plan
 door and window schedule floor plan.
door and window schedule floor plan.
door schedule.

schedules
door schedule.

schedules
window schedule.

schedules




