P O R T F O L I O 2 0 2 5
F E N G Y A O S H I
Table of Contents
Academic \
Inter Action / Winter 2020
The Viewfinder / Winter 2021
Emery City / Fall 2020
Professional \
Ellesmere Stacked Townhome / May 2024
Brampton Condominium / Oct. 2022
Adelaide Beach Resort Complex / Mar. 2023
Inter Action
Break down the wall in your heart, and you will see the beauty in your life.
In Toronto's residential neighborhoods, it’s easy to notice the uniformity of alleyways, which often serve as spaces for parking cars and storing items. This project seeks to redefine the alleyway by introducing shared spaces that encourage community interaction. Regardless of generation, these spaces will become platforms for meaningful interpersonal communication.
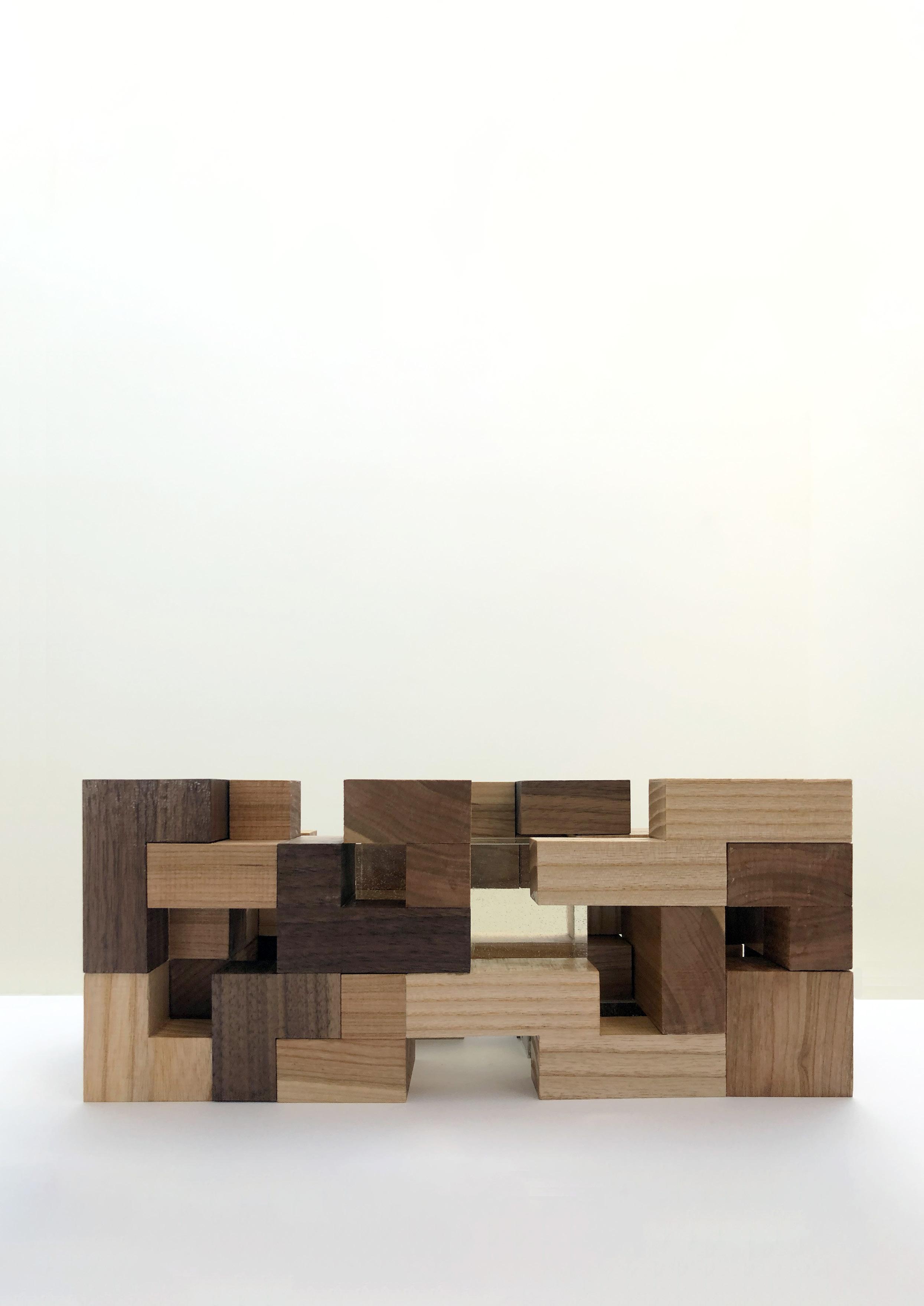







Sub Core (Management Zone)
Administration Office, Meeting Room, Garbage Room
Sub Core (Green Zone)
Exterior Patio, Green Roof
Main Core (Relax Zone)
Reception Desk, Mail Room, Library, Meeting Space
Circulation & Access
Sub Core (Entertainment Zone) Gym, Yoga & Dance Room, Pinpong, Billboards, Party Space, Arcade and outsite terrace

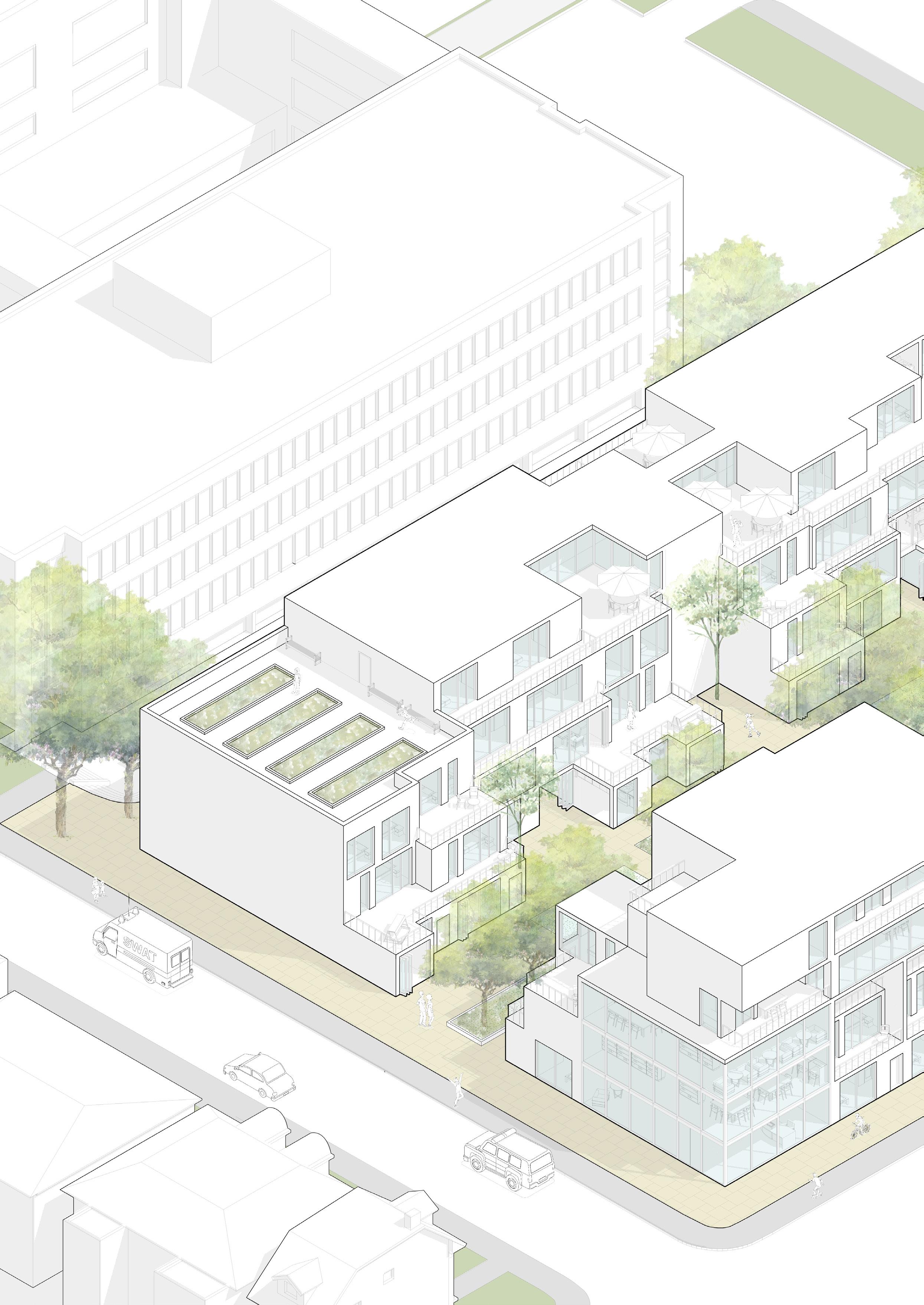
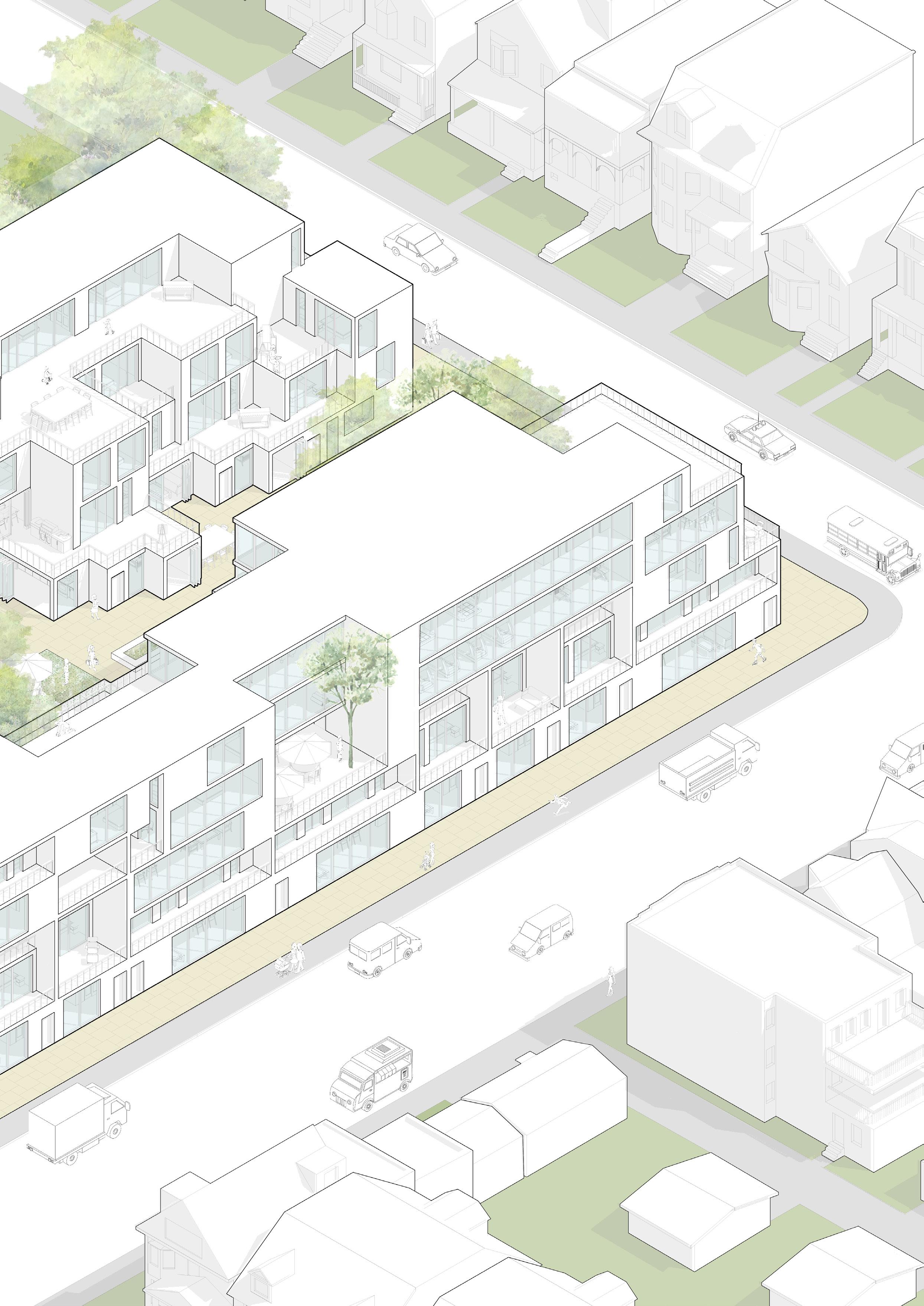
The Viewfinder
To see and to be seen
The project aims to not only create an activism center but also to restore the East Harlem culture that has begun to fade. The concept centers around windows as projectors, incorporating several key windows into the design that respond to specific programs and the surrounding context. These windows are envisioned as platforms for the community to express their voices through art, events, protests, and more.

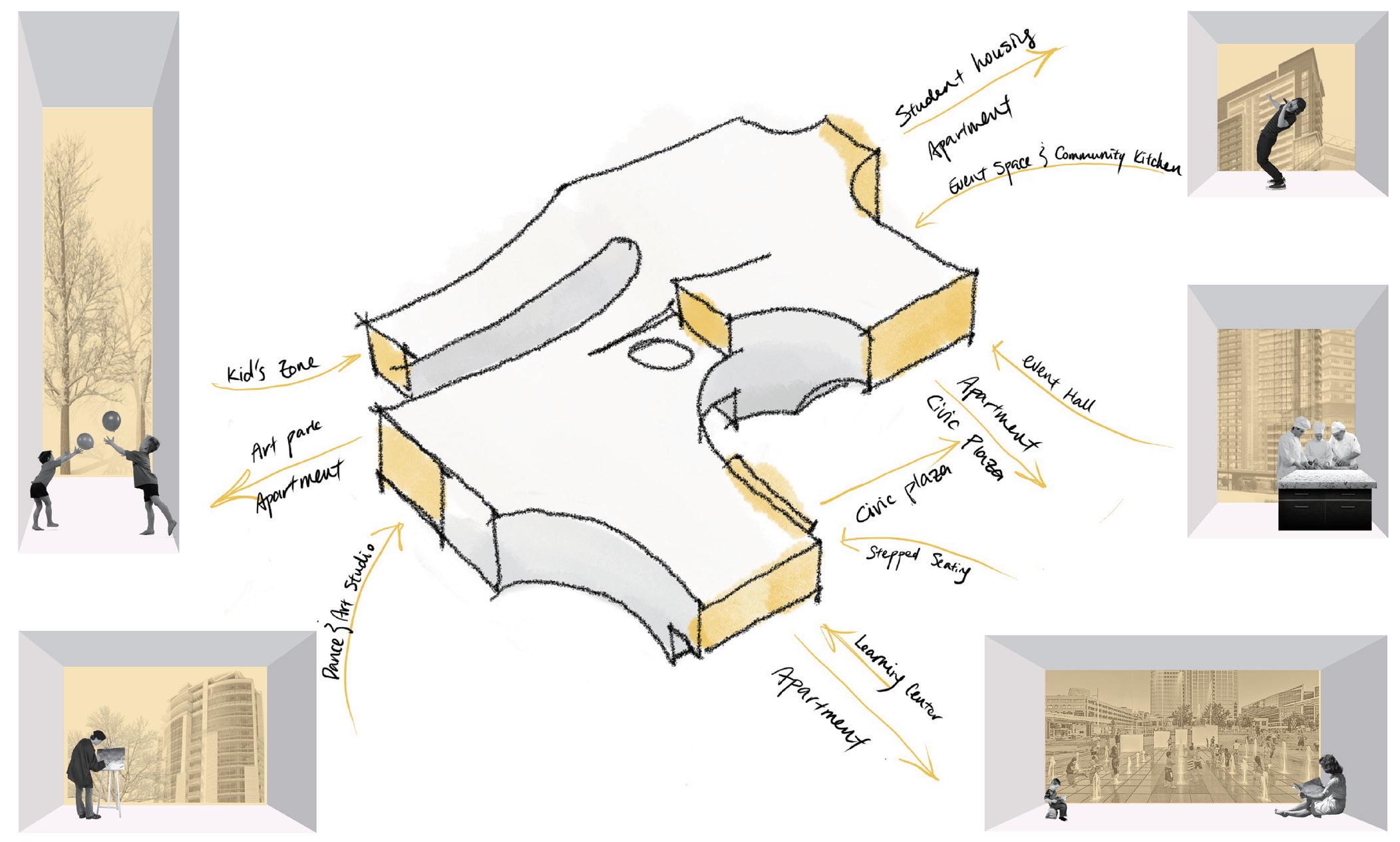


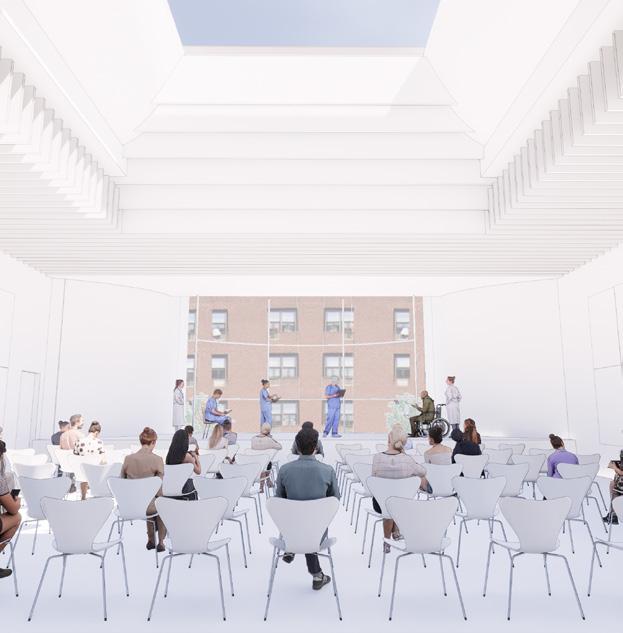
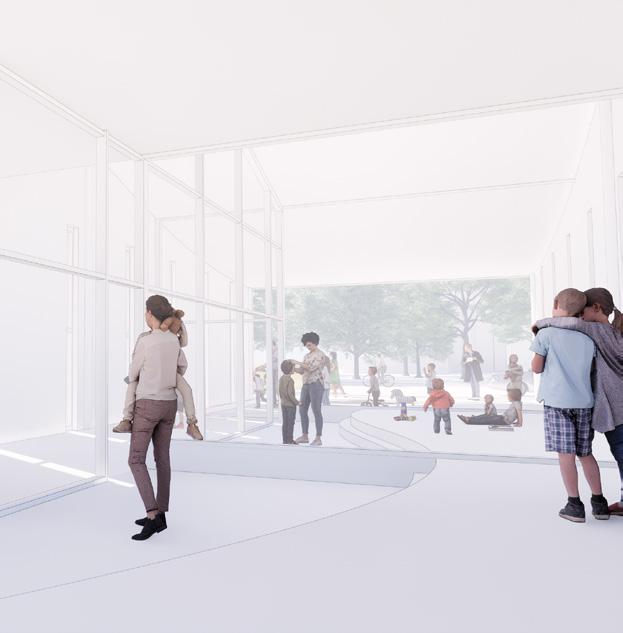












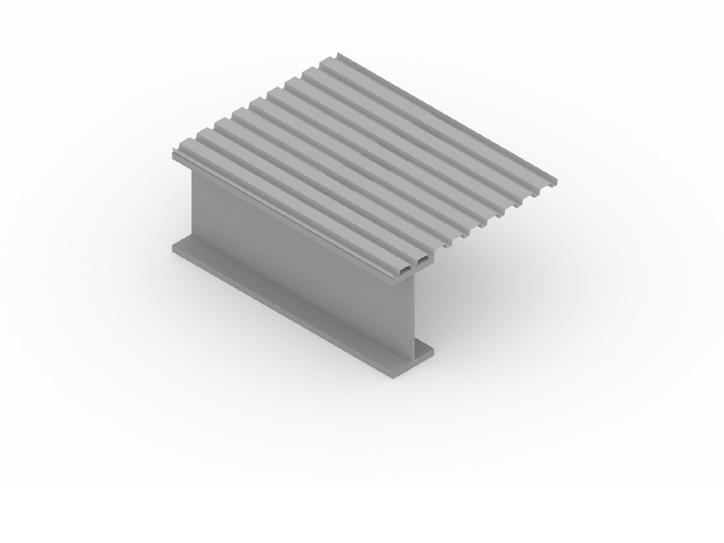



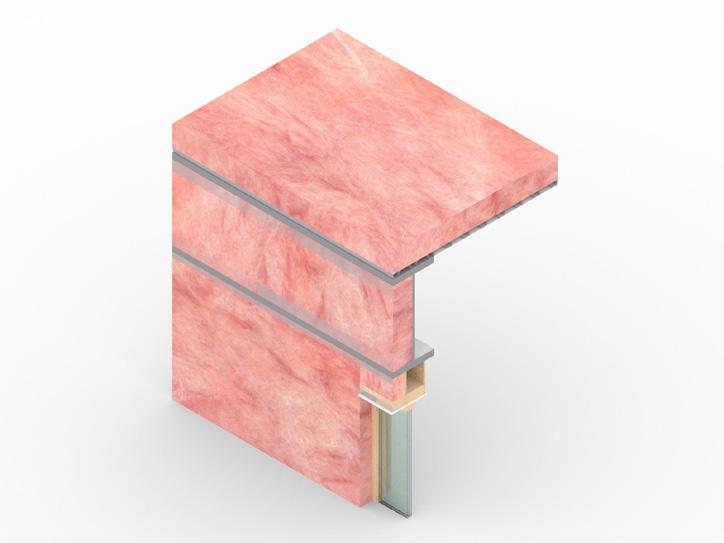


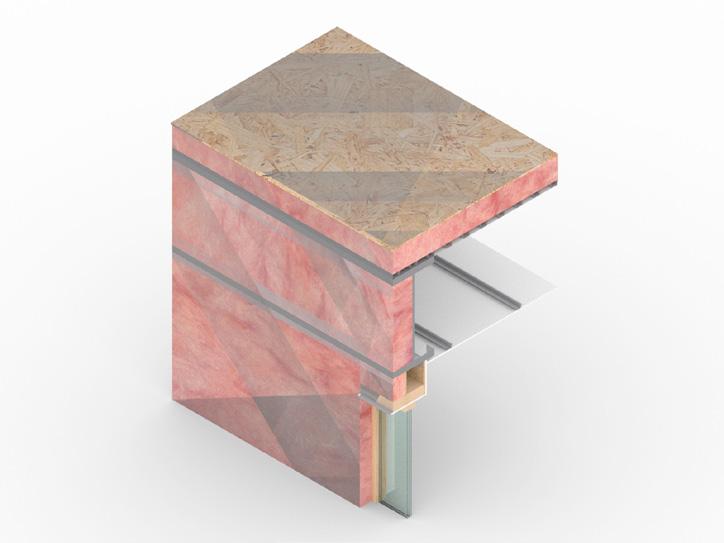



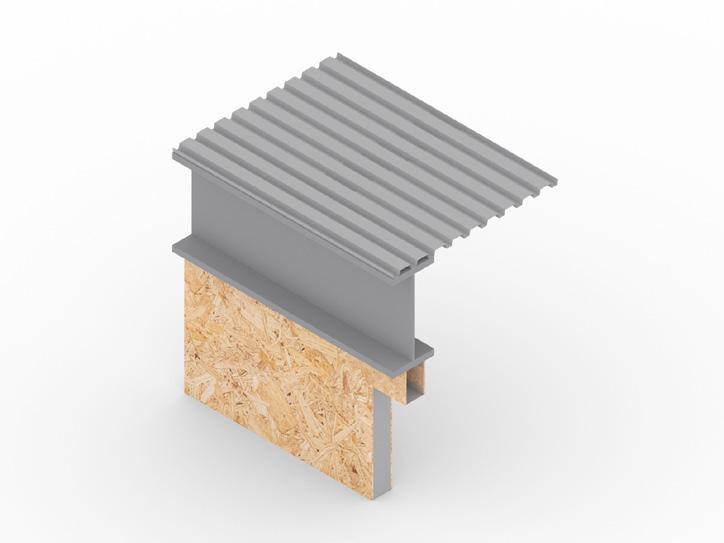
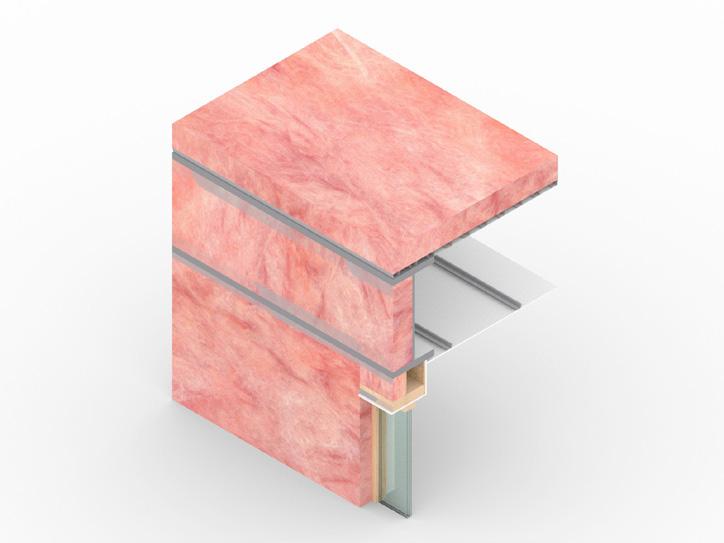


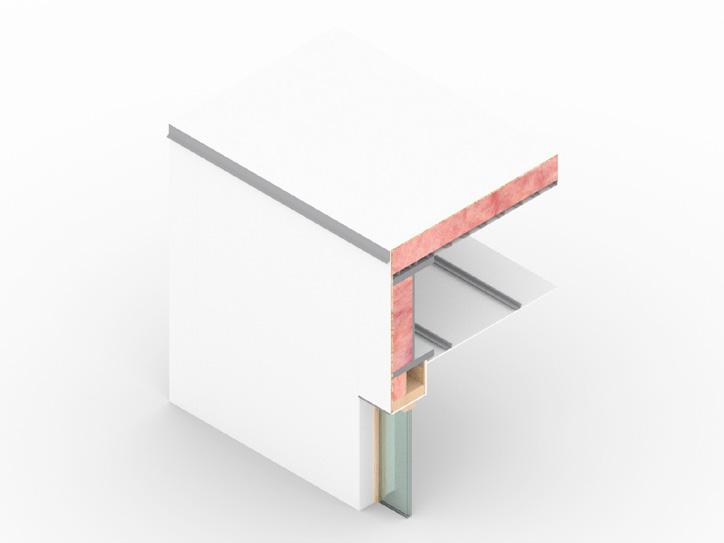
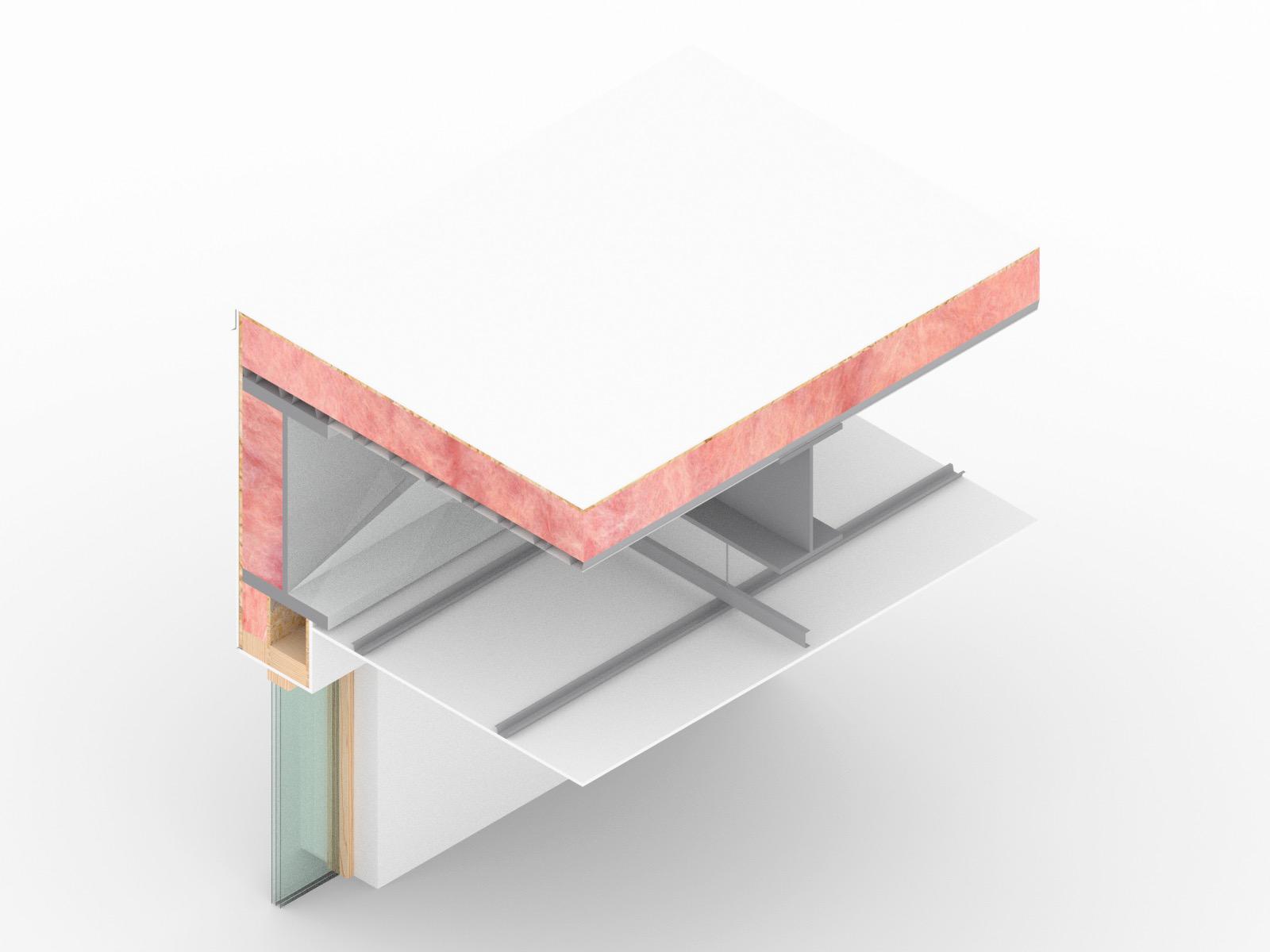



Introduce the new life to Canada's biggest BIA (Bussiness Improvement Area).
Zoning has clearly separated the industrial and residential areas. However, with the arrival of transit, there is an opportunity to connect the NIA and BIA, creating a valuable link between them. The goal of redesigning this area is to explore the relationship between the existing residential neighborhood and the proposed employment land, revitalizing the employment area while enhancing its connection with the residential community.
Design Action Zone Map
Boundary of Neighbourhoods

District Proposal - Next to home (Individual)
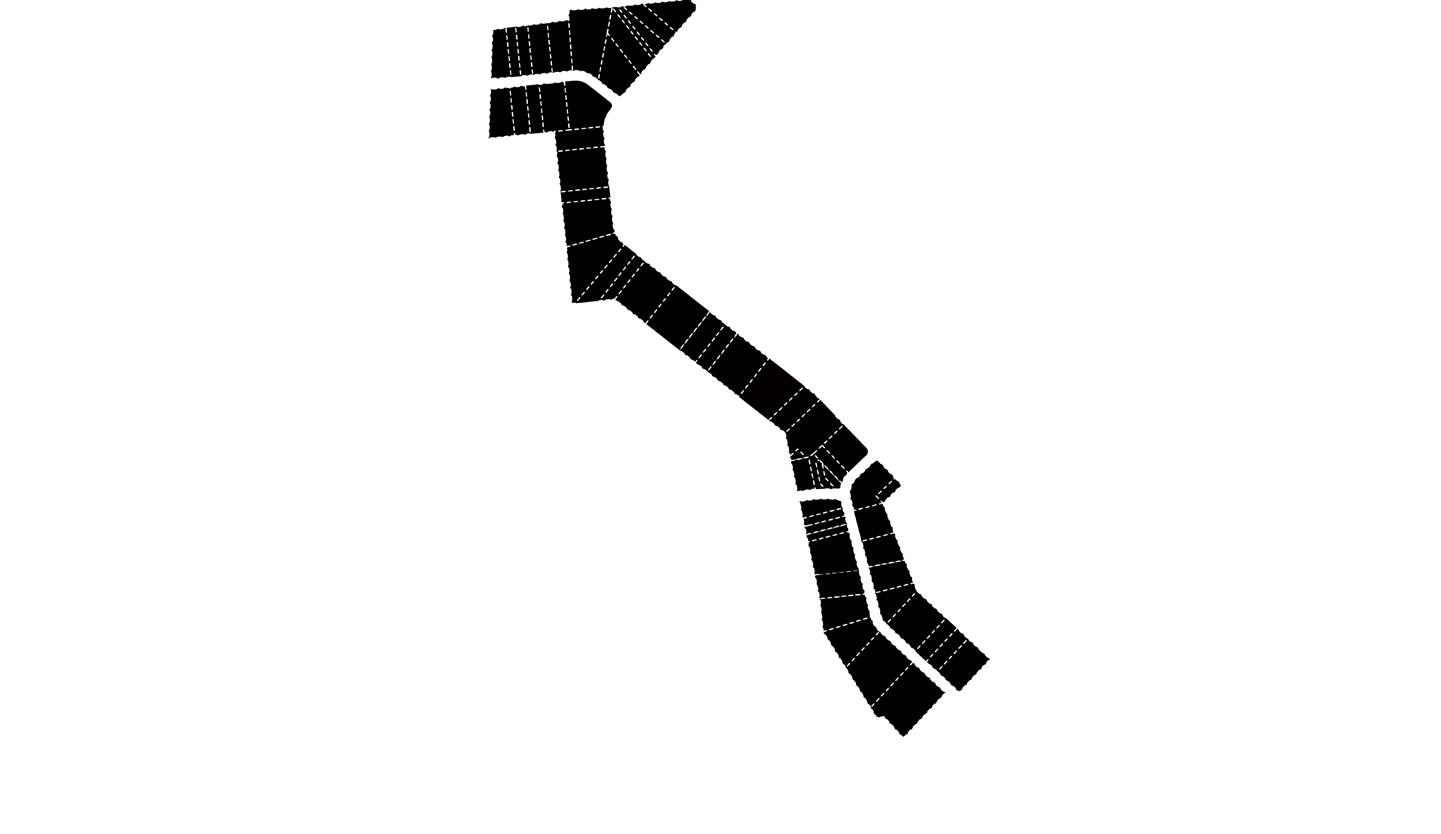













Stacked Townhome
A modern residential development that offering high-quality, multi-level townhomes designed for contemporary lifestyles.
The project is designed to provide a seamless blend of modern design and functionality, located near a proposed subway line. With an emphasis on sustainability and comfort, each townhome is carefully crafted to maximize space and energy efficiency, catering to the needs of today’s discerning homeowners. The development offers a variety of layouts to suit diverse living preferences, making it an attractive option for families and professionals alike.
Professional Group
May 2024 + 5 months
CONTINUITY OF
NOTE: REFER TO FLOOR PLANS FOR FLOOR JOIST ZISE, SPACING & BRIDGING
AS PER OBC SECTION 9.11. 'SOUND CONTROL'. BUILDINGS SERVICES IN AN ASSEMBLY REQUIRED TO HAVE A SOUND TRANSMISSION CLASS (STC) RATING SHALL BE INSTALLED IN A MANNER THAT WILL NOT DECREASE THE REQUIRED RATING OF THE ASSEMBLY.
SOUND TRANSMISSION LASS RATINGS SHALL BE DETERMINED IN ACCORDANCE WITH ASTM E413, "CLASSIFICATION FOR RATING SOUND INSULATION", USING RESULTS FROM MEASUREMENTS WITH ASTM E90, "LABORATORY MEASUREMENT OF AIRBORNE SOUND TRANSMISSION LOSS OF BUILDING PARTITIONS AND ELEMENTS", OR ASTM E366,"MEASUREMENT OF AIRBORNE SOUND ATTENUATION BETWEEN ROOMS IN BUILDINGS".
CONTRACTOR TO ENSURE THAT ALL CONCEALED PIPING AND DUCTING FOR HORIZONTAL AND VERTICAL ASSEMBLIES TO CONFORM TO THE MINIMUM COVERAGE FOR SOUND TRANSMISSION CLASS (STC) RATINGS AS PER OBC SB-3 GUIDELINES.
AS PER OBC 9.23.10.2, ALL WALLS MUST BE LATERALLY BRACED PROVIDE 7/16" OSB SHEATHING ON ALL FRONT AND REAR WALLS. PROVIDE DIAGONAL BRACING ON ALL SIDES
REFER TO UNDERGROUND DRAWINGS FOR CONTINUATION OF FOUNDATIONS
SOLID BLOCKING 2"x8" BUILT UP CURB W/ MEATL CAP FLASHING.
CAVITY FILLED WITH 2 LBS. POLYURETHANE SPRAY FOAM INSULATION INTO SUITE OR REQUIRE MORE ACOUSTICAL SEALANT AROUND ELECTRICAL BOXES AND OTHER OPENINGS.
CONTINUOUS SMOKE AND FIRE SEALANT ON BOTH SIDE.
CAVITY FILLED WITH SOUND ABSORPTIVE MINERAL FIBRE WOOL BATT FOR 150MM (MIN.) INTO SUITE OR REQUIRE MORE ACOUSTICAL SEALANT AROUND ELECTRICAL BOXES AND OTHER OPENINGS
ACOUSTICAL SEALANT IS REQUIRED ON ALL DEMISING WALLS OR OTHER INTERSECTIONS, PLUS ALL PENERATIONS. A BEAD UNDER FLOOR RUNNERS CAN BE USED IN ADDITION.
ACOUSTICAL SEALANT (TYP.): SB-3 NOTE (2) TO TABLE 1 -ASSEMBLIES WITH SOUND TRANSMISSION CLASS OF 50 OR MORE REQUIRE ACOUSTICAL SEALANT AT THE JUNCTION OF INTERSECTING WALLS AND FLOORS
CAVITY FILLED WITH SOUND ABSORPTIVE MINERAL FIBRE WOOL BATT FOR 150MM (MIN.) INTO SUITE
THE INSTALLATION OF FIRESTOPS AND FIRESTOP MATERIAL SHALL CONFORM TO OBC 3.1.9.1 (TYP.) CONTRACTORE TO ENSURE THAT ALL CONCEALED PIPING AND DUCTING FOR HORIZONTAL AND VERTICAL ASSEMBLIES TO COMFORM TO THE MINIMUM COVERAGE FOR SOUND TRANSMISSION CLASS (STC) RATINGS AS PER OBC SB-3 GUIDELINES. REFER TO ARCHITECTURAL NOTES FOR A DETAILED DESCRIPTION OF ASSEMNLIES AND TYPICAL CONSTRUCTION. THE CONTRACTOR SHALL REVIEW ALL NOTES, ASSEMBLIES, PRODUCTS, LITERATURE, INSTALLATION GUIDES AND WARRANTEE SHEET PRIOR TO COMMENCING THE WORK AND DISCLOSE ANY AND ALL DISCREPANCIES TO THE ATTENTION OF THE ARCHITECT, CONSULTANT AND CLIENT IMMEDIATELY (TYP.)
ELECTRICAL OUTLET / ACOUSTICAL SEALANT (TYP.): SB-3 NOTE (2) TO TABLE 1 -ASSEMBLIES WITH SOUND TRANSMISSION CLASS OF 50 OR MORE REQUIRE ACOUSTICAL SEALANT AROUND ELECTRICAL BOXES AND OTHER OPENINGS. TIGHTLY FIT ELECTRICAL OUTLET BOXES TO BE OFFSET MIN. 600MM (24") WHEN BACK TO BACK. PROVIDE ACOUSTICAL SEALANT AROUND PERIMETER OF BOX AND AT FLOOR/WALL JUNCTION.
CONTINUOUS ACOUSTICAL SEALANT AT ALL JUNCTION POINT OF INTERSECTION WALLS AND FLOORS (TYP.)
A luxurious residential development offering modern living spaces in a vibrant and growing community.
The project is designed to offer a sophisticated and comfortable living experience, featuring modern amenities and stylish interiors. Each unit is carefully crafted to meet the needs of contemporary urban living. The development provides an ideal option for residents who seek a balanced and dynamic lifestyle.
Professional Group October 2022 + 6 months



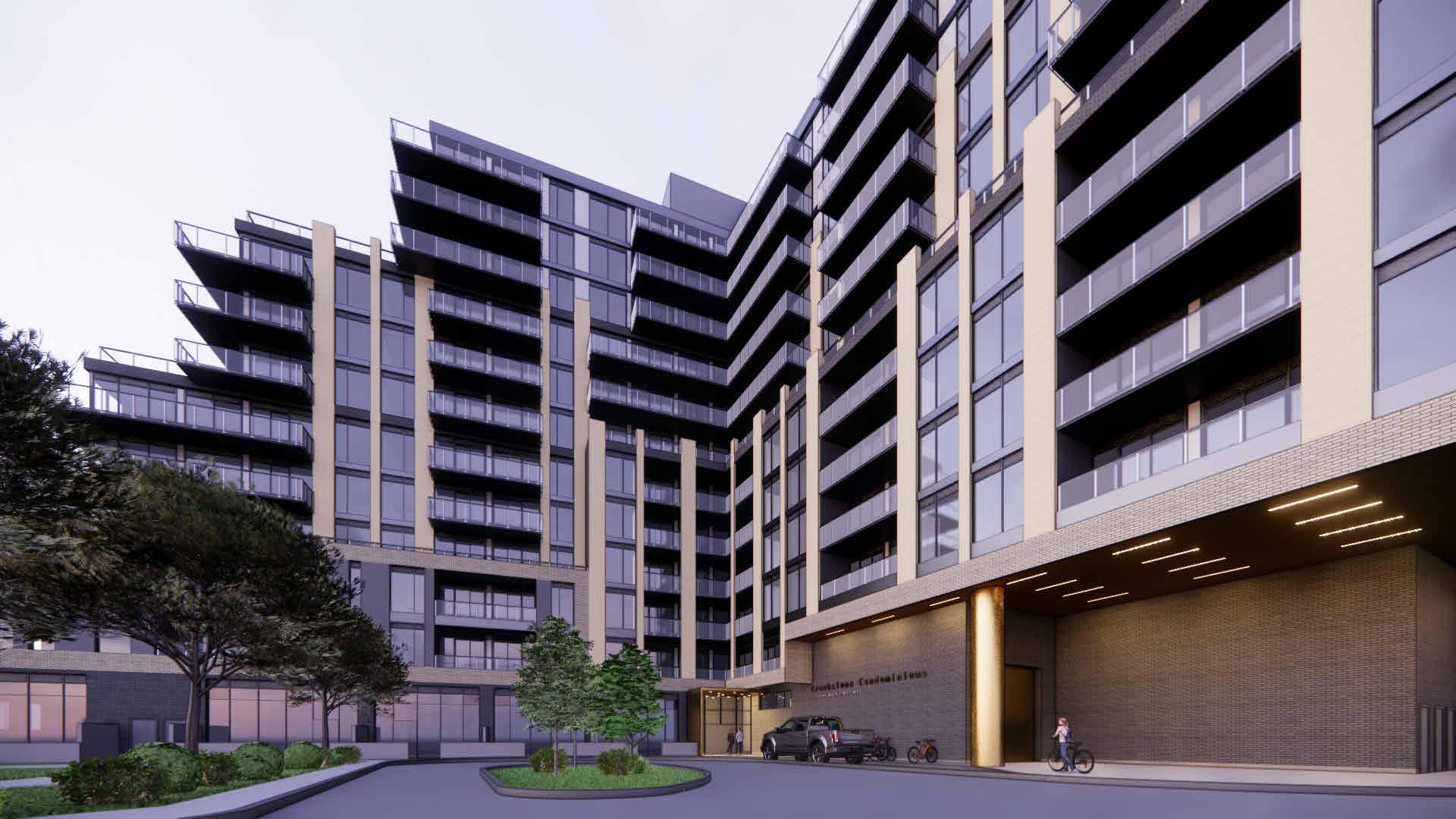
Floor Plan





















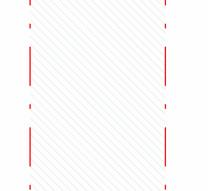

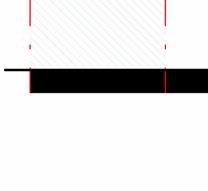




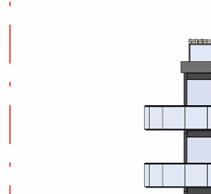






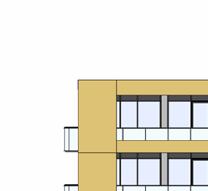
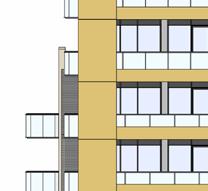








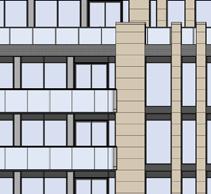









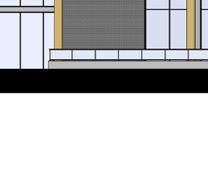






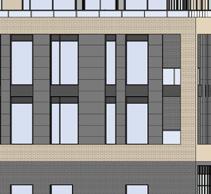





























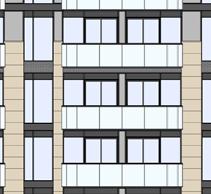

















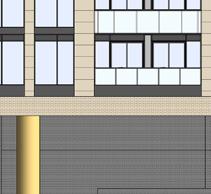
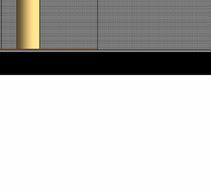




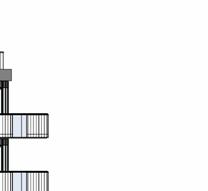


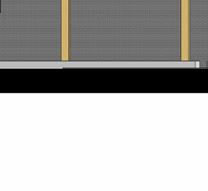















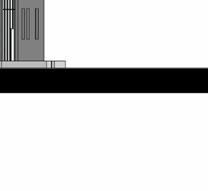














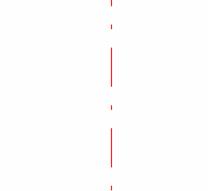

























Adelaide Beach Resort Complex
Luxurious seaside retreat designed to offer an unforgettable tropical getaway with world-class amenities and stunning ocean views.
An exclusive destination that seamlessly blends relaxation with adventure, offering guests an exceptional experience in a stunning coastal setting. The resort features a variety of luxurious accommodations and recreational facilities, catering to both leisure and business travelers, all while being surrounded by the natural beauty of Nassau.
Professional Group March 2023 + 11 months
