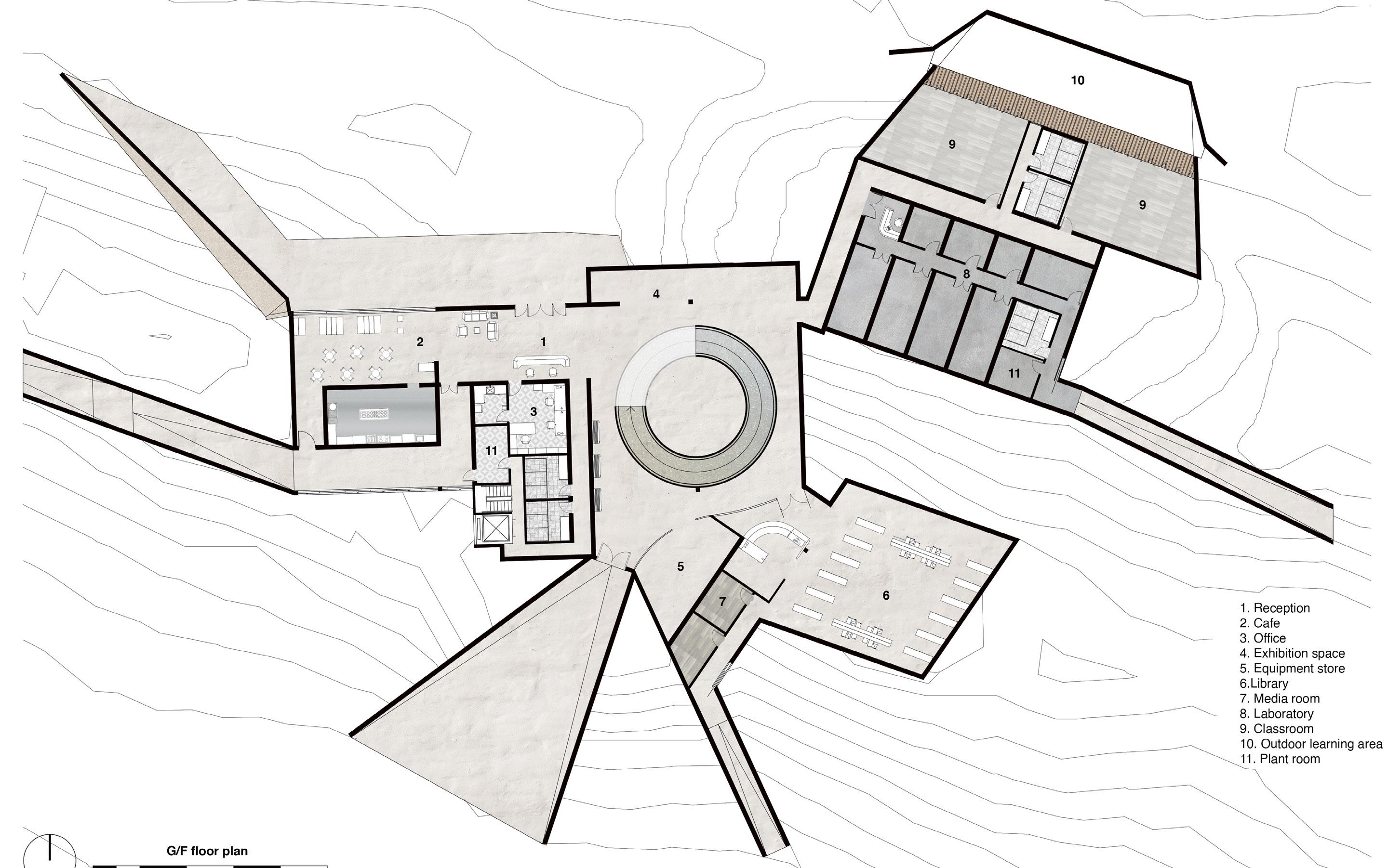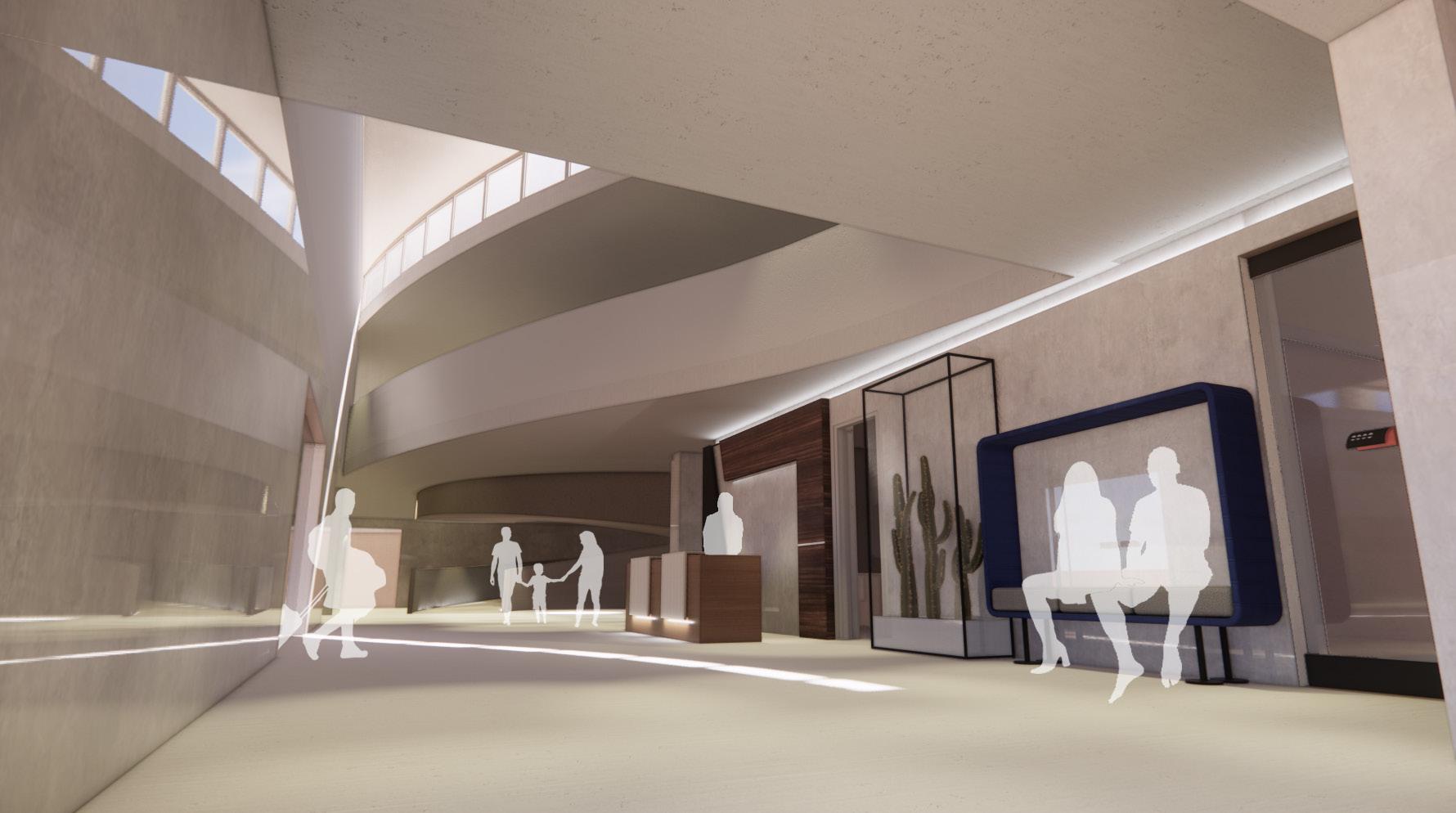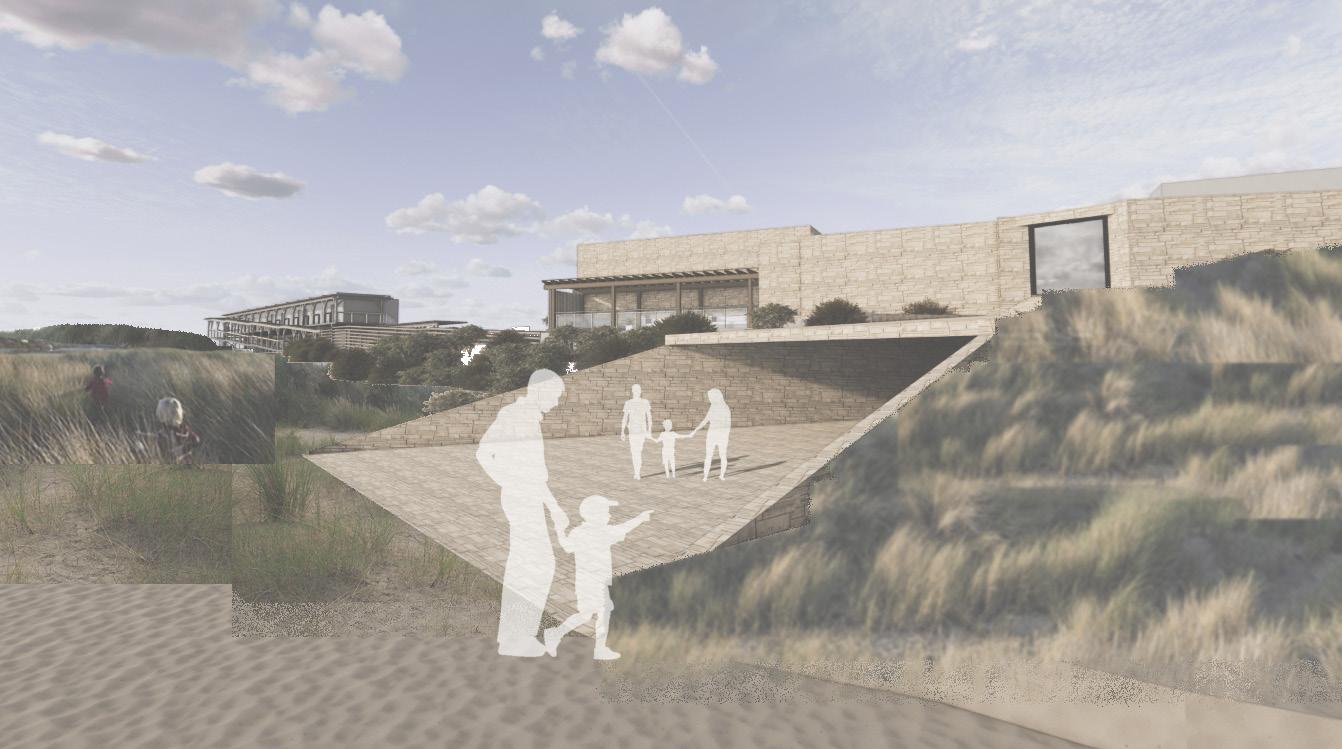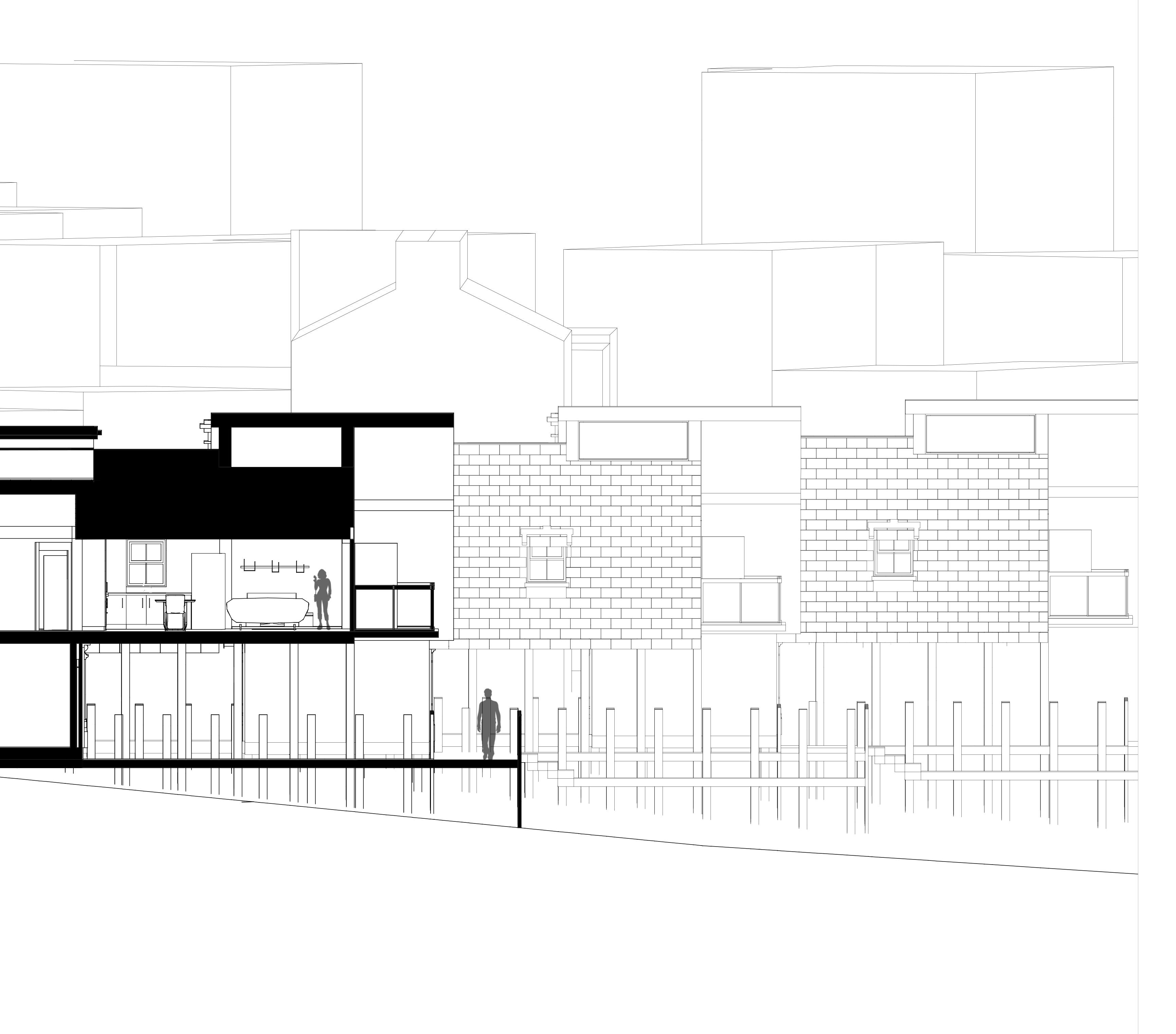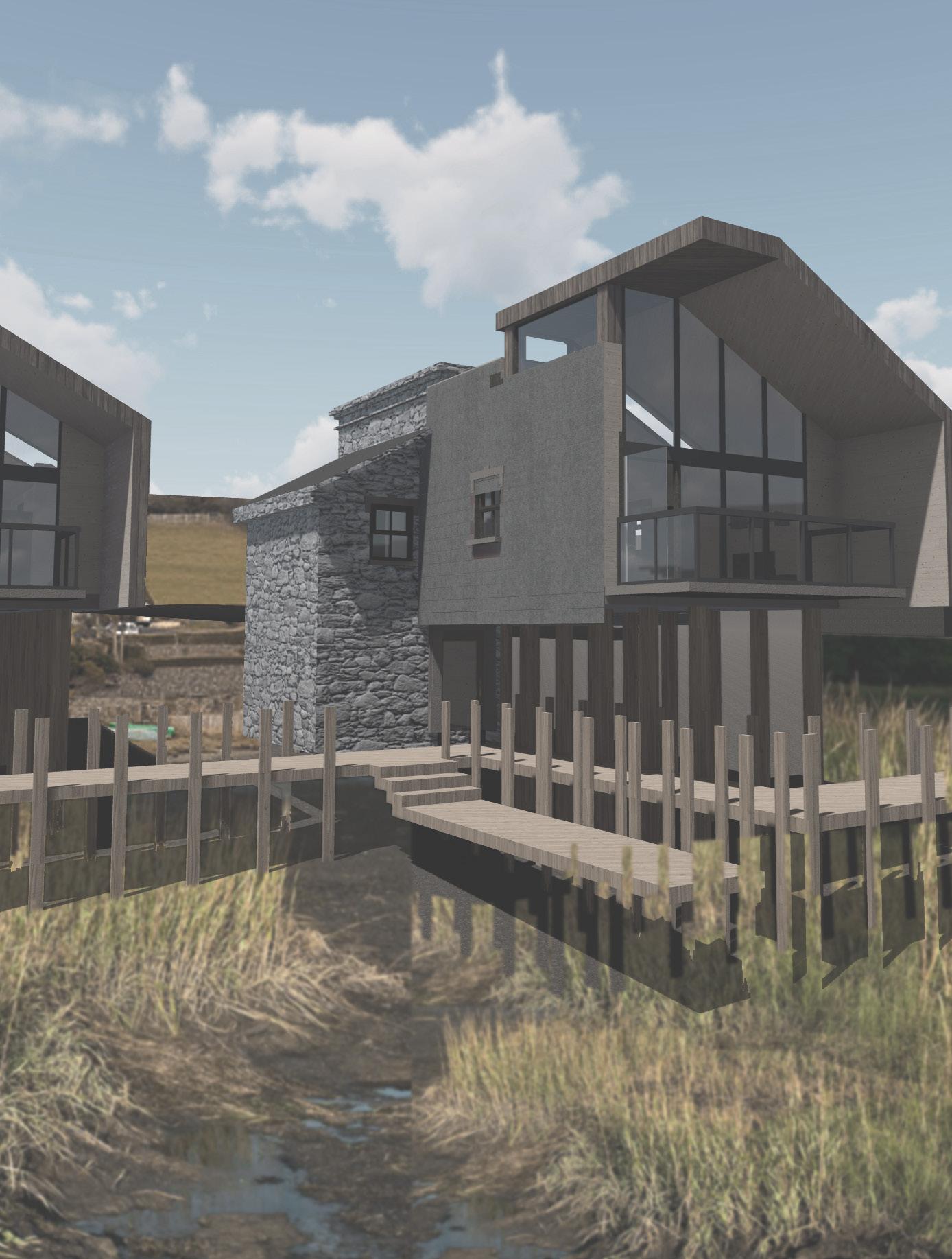
01. UNLEASH THE PASSION TO THE SEA
Location: Goodwick, Pembrokeshire
Year: 2023
Undergraduate Design Studio

Category: Landscape, Public engagement, Regeneration
Even Goodwick possess major transportation infrastructure for the twin town, tourist treated Goodwick as just a place to ‘pass by’ due to the inadequacy of amenities in the town and an insufficient planning for the harbor. The vision of the programme is to create a new and attractive facilities for connecting the twin town to the landscape especially ‘the sea’, creating a leisure space that blend with the harbour environment and where everyone is welcomed. The architecture not only attract tourist to Goodwick, but also act as a strong piece of social infrastructure to connect with the community by introducing a community sauna, tidal pool, and Kayak/ Sailing club facilities on site. This transforms the place to a place where people can relax and enjoy different waterfront activities that experience the tide.

1. 2. 3.
Vertical Section
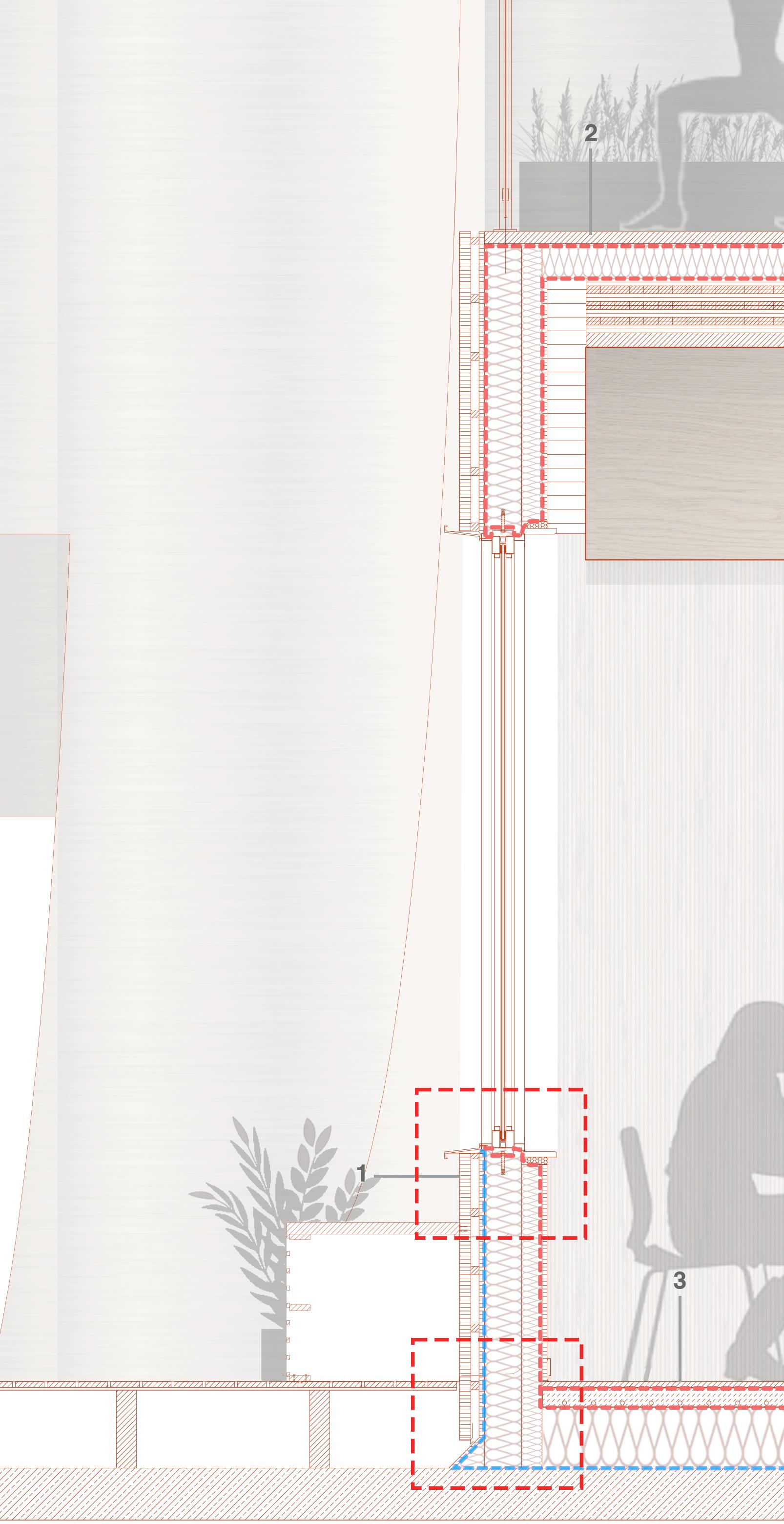


Scale 1:20
Facade construction: 40 mm spruce; 28 mm battens; 18 mm DWD panel; 150mm XPS thermal insulation; 50 mm mineral-wool insulation; PE foil, vapour barrier; 18 mm OSB; 735/135 mm glued laminated timber beam

1F construciton: 40 mm OSB; 8 mm drainage mat; sealant layer; 120 mm inlaid mineral wool thermal insulation; 190 mm cross laminated timber; 735/135 mm glued laminated timber beam

GF construction: 20 mm parquet flooring; separation layer; 70 mm heating screed separation layer; 210 mm thermal insulation; vapour barrier; 180 mm reinf. concrete floor


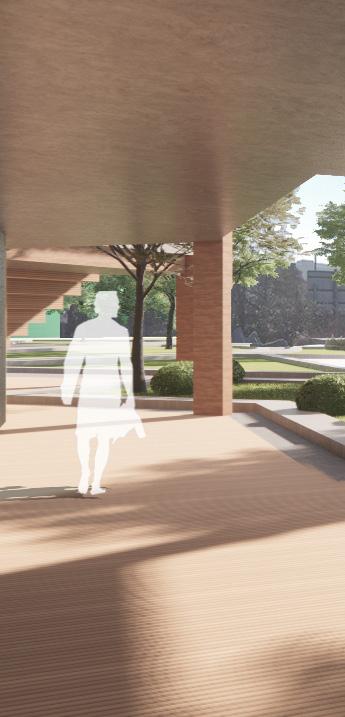


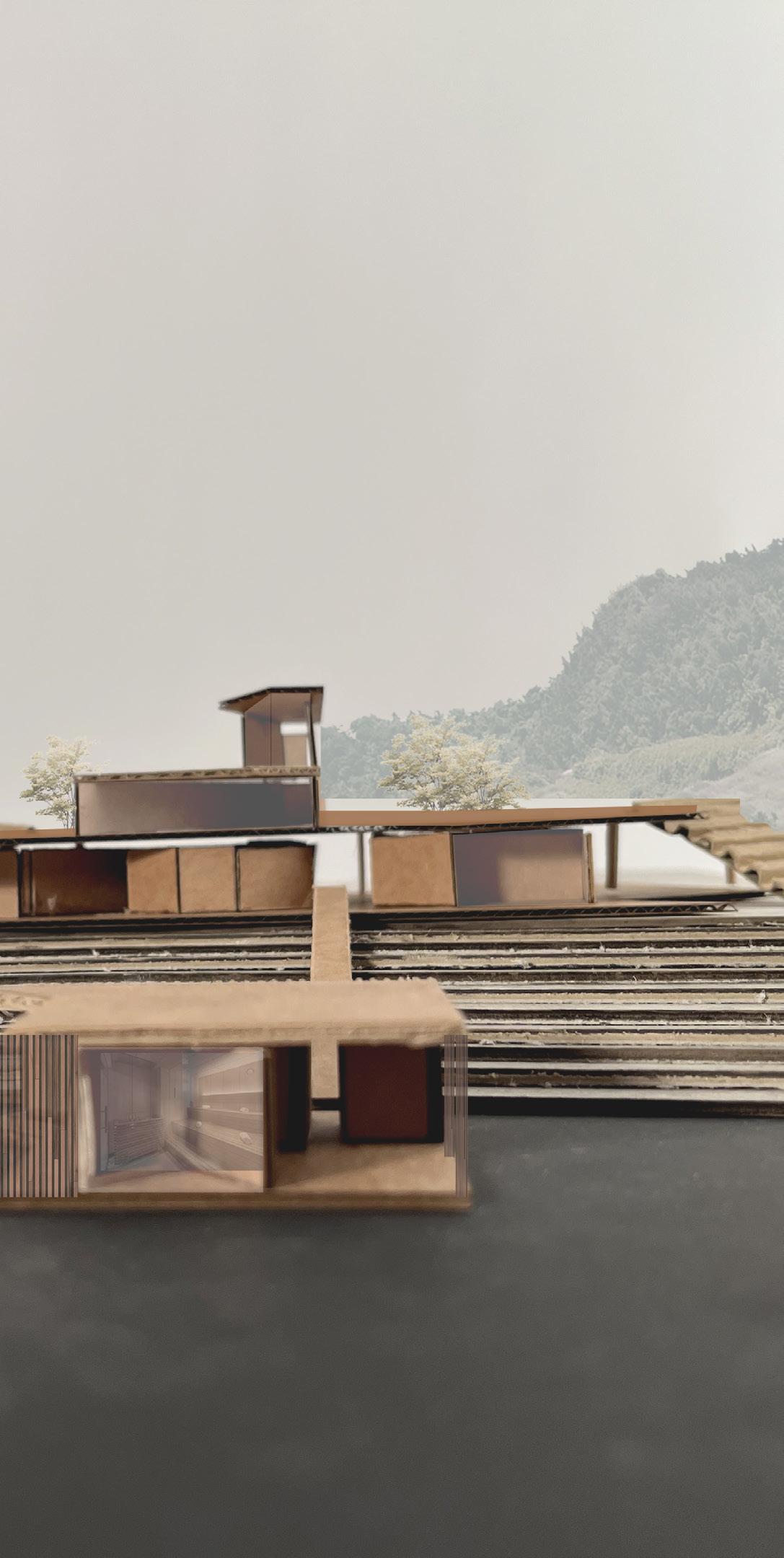
SITE HIDDEN CONNECTIONS PROGRAM
The site is located at a valley between two hills. A key characteristic of the site is there is an obvious concave land form when looking from the flat ground in front.

This rural field centre is mainly divided into 3 different purposes: Education, Public visit and Accommodation.
MASS ORIENTATION
By placing the building mass along EastWest to optimise the solar gain and the sea views for each program.


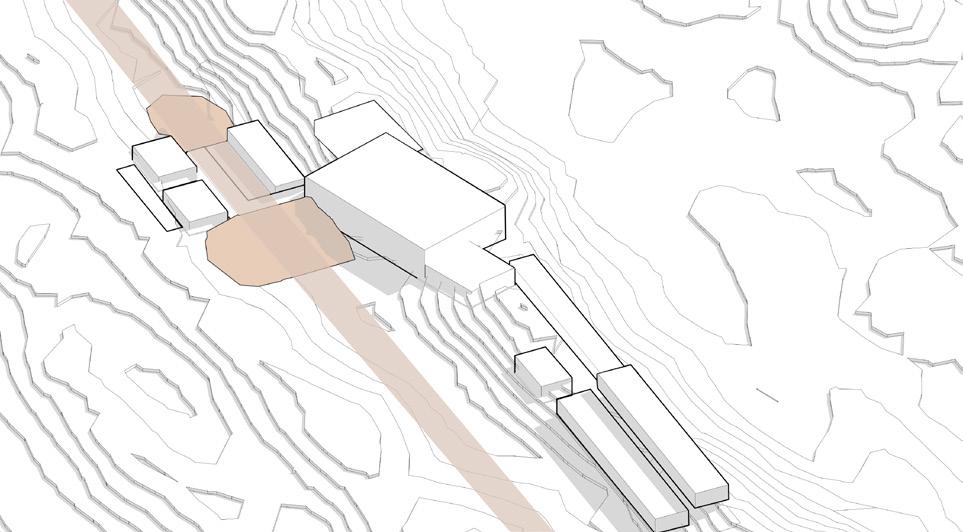

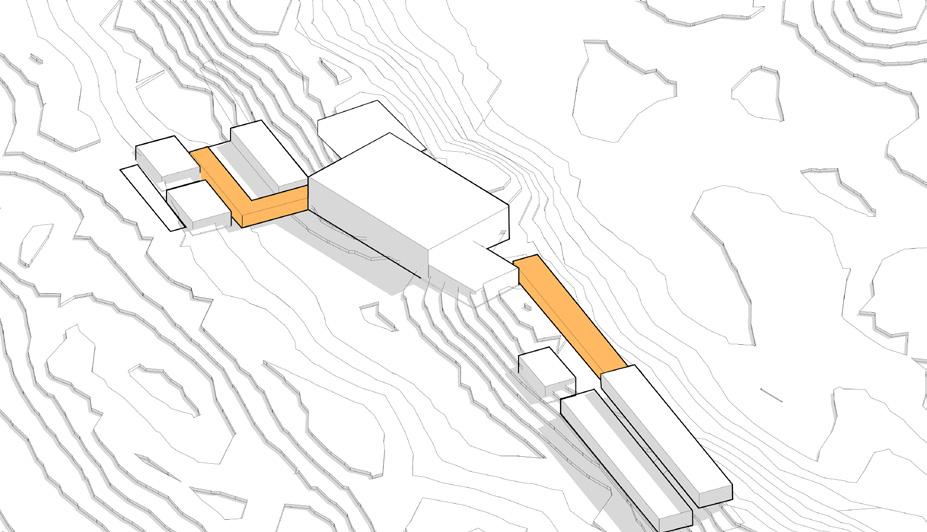
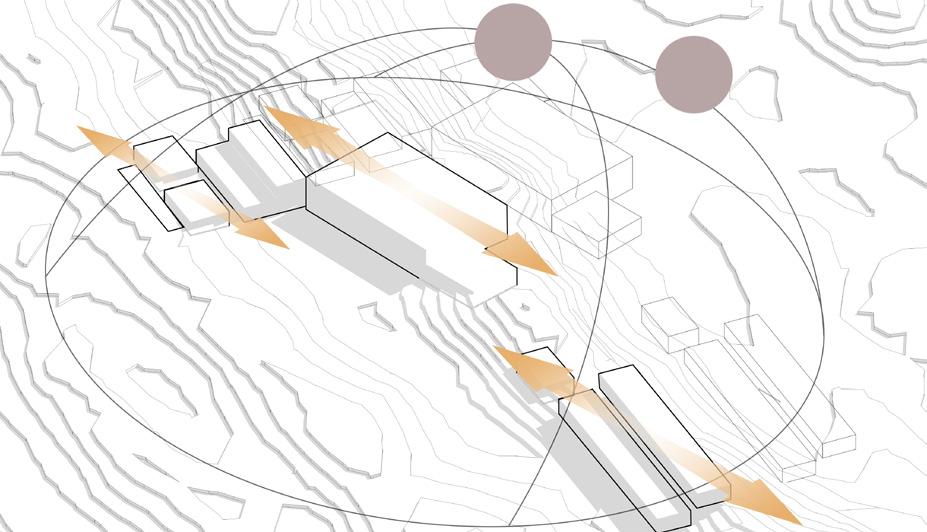
Pathways build underneath the dunes create a feeling of 3 independent masses sit on the site as well as a feeling of exploring the dunes when walking in it.
MANMADE DUNES
Manmade dunes are build for reconnecting the existing pathway.
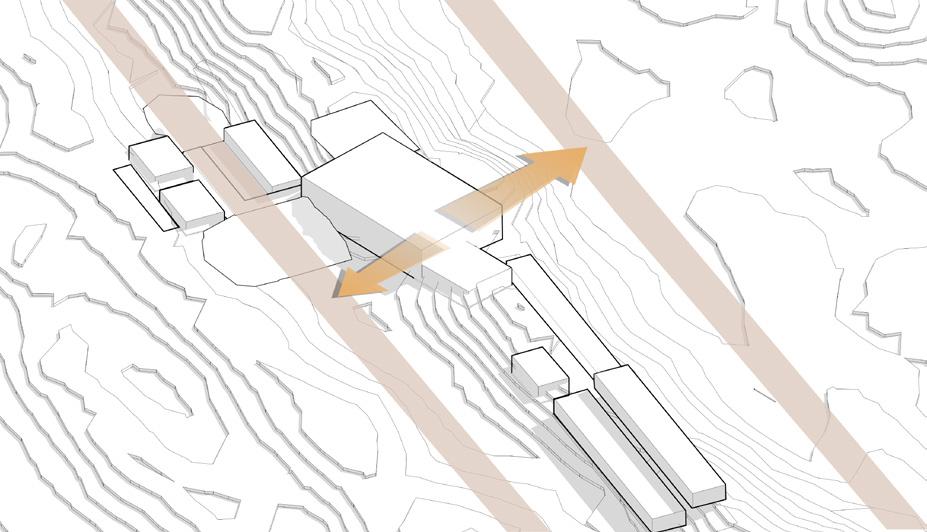
CONNECTIVITY
The core building acts as a bridge to connect both existing pathways.
SENSE OF ENCLOSURE
A circular ramp act as a center point and gather all visitor on this expansive landscape. While the library is hid into a hill, completely disappear in the landscape like no body can disturb the users inside.
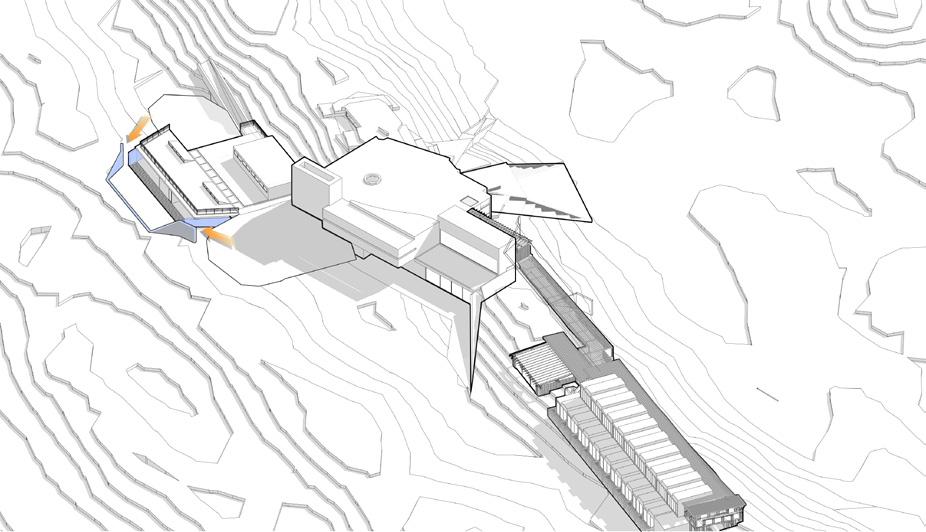
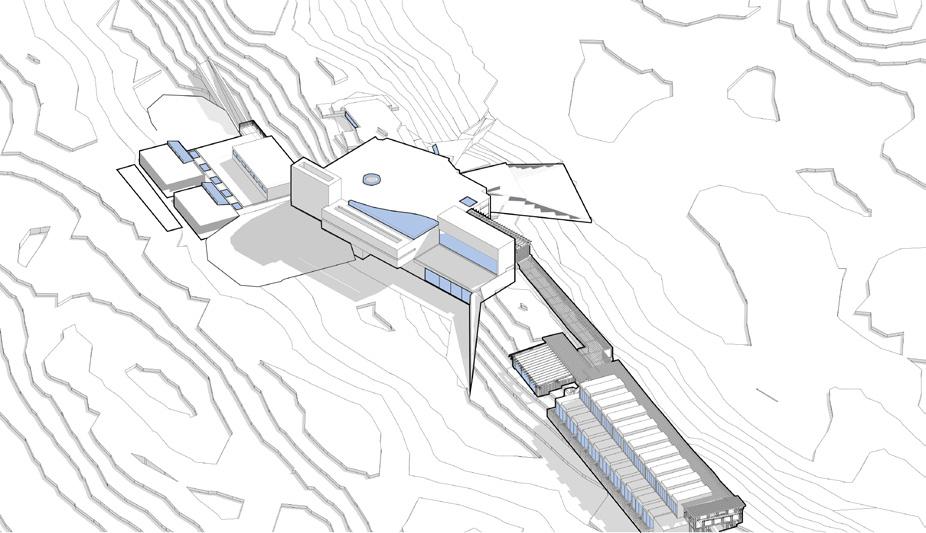
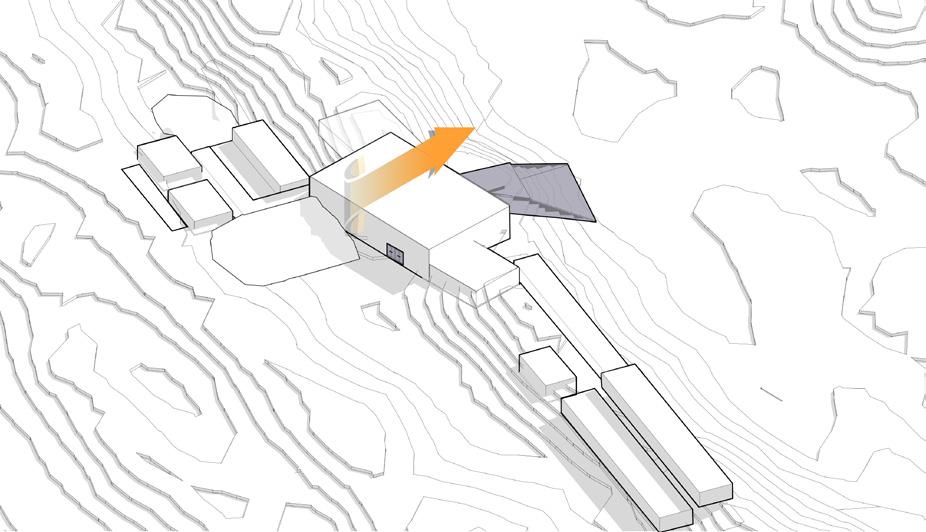
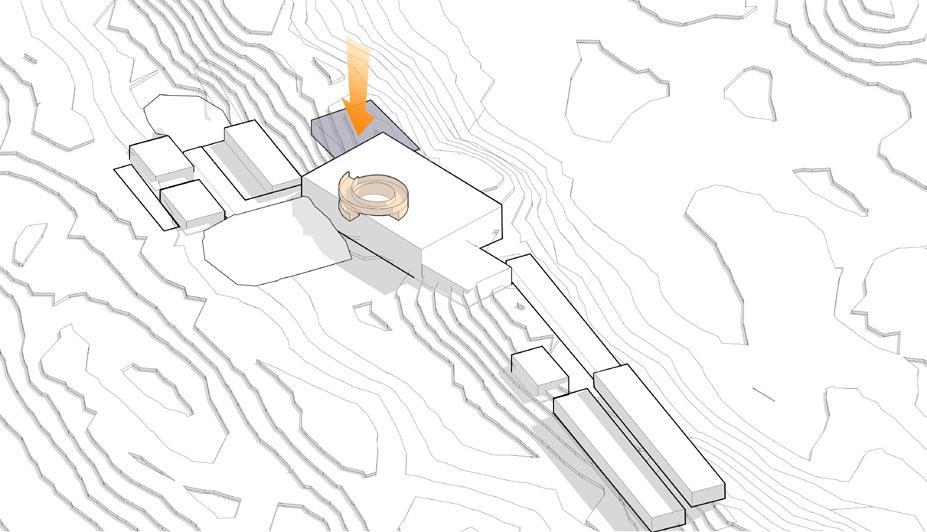
ENTRANCES
A ridgid bold entrance facing north to a blend in entrace facing south evokes the erosion of the rocks which provided significant amouts of sand to this costal area.
THE BOLDERS
Extending the exhbition spaces from the core building to create a sparkle in the landscape, that people could spot this centre from faraway.
EXPERIENCING THE LANDSCAPE
Visitor can experience the landscape in 3 different zones.
DAYLIGHT
Most of the glass facades faces north, whcih is optimal for energy saving and yearly thermal comfort.
WIND COLLECTOR
The wind collector is for converging the prevalling wind to the outdoor learing space, that participants can explore the formation of sand dunes and the movements of sand.
