Selected Works
Felix Yang
Hello,
I am a Design Architect based in Berlin with over five years of professional working experience. I hold a Master’s degree in Architecture from McGill University in Canada. Throughout my professional journey, I have actively engaged in international projects spanning the fields of architecture, interior design, urban planning, exhibition design, and communications.
Ole Scheeren : Spaces of Life
Karlsruhe Landratsamt Competition
Frankfurt Riverpark Tower
Weifang University Library
Iqaluit Eldercare Facility
Monaco International School
Shenzhen Convergence Plaza
Stouffville Planning Report
Big Eden Event Space
Drawings
+49 1774844831 /
flxyng@gmail.com
Overview of Selected Works
Relevant Skills Education
McGill University School of Architecture Montréal, CA
Master’s of Architecture (Professional)
GPA: 3.93/4
2013 - ‘18
University Of Waterloo School Of Architecture Cambridge, CA
Bachelor of Architectural Studies, Co-op
Graduated with Distinction
GPA: 3.68/4
Professional Experience
2024
Aletja+ Berlin, DE Architect / Interior Architect (Full-time)
Büro Ole Scheeren Berlin, DE Designer / Junior Architect (Full-time)
SvN Architects & Planners Toronto, CA Designer (Full-time)
Digital Representation - McGill University Montréal, CA
Graduate Teaching Assistant
Process Workshop - University of Waterloo Toronto, CA Design Build
Arquitectonica International Paris, FR Architectural Assistant
Lateral Office Toronto, CA Research & Design Assistant
WORKac
New York City, US Architectural Assistant
ArchiCAD, Revit, Rhino, Sketchup, Grasshopper, V-ray, Enscape, Blender, Cinema 4D, 3D Printing, CNC Milling
AutoCAD, Adobe Creative Suite (Photoshop, Illustrator, InDesign, After Effects, Premier), Laser Cutting
International Building Code & Zoning Regulations, Energy & Environmental Modeling (Ladybug, Honeybee, Sefaira)
Fluent in English & Mandarin, German (A2)
2021 - ‘23
2020 - ‘21
3D 2D
2018 - ‘19 2018 2017 2016 2015
Other Languages
2018 - ‘20
Ole Scheeren : Spaces of Life
Collaboration with Büro Ole Scheeren
Exhibition Design for Center for Art and Media (ZKM) in Karlsruhe, Germany
Roles: Sculpture and 3D-print production, Exhibition research & design Exhibition of work from Architect Ole Scheeren at the ZKM, Center for Art and Media in Karlsruhe, Germany. Spaces of Life includes an extensive showcase of current and archival work including an immersive installations in the center’s atrium.
1 / 10
 Atrium View, 10 Meter-wide Large Scale Model
Atrium View, 10 Meter-wide Large Scale Model




4 3 2 1
Exhibition Drawing
Exhibition Design Concept
PHYSICAL INSTALLATION
DIGITAL INSTALLATION
AUGMENTED REALITY
1. SCULPTURES
2. PROJECTS
3. TIMELINE
4. MEDIA
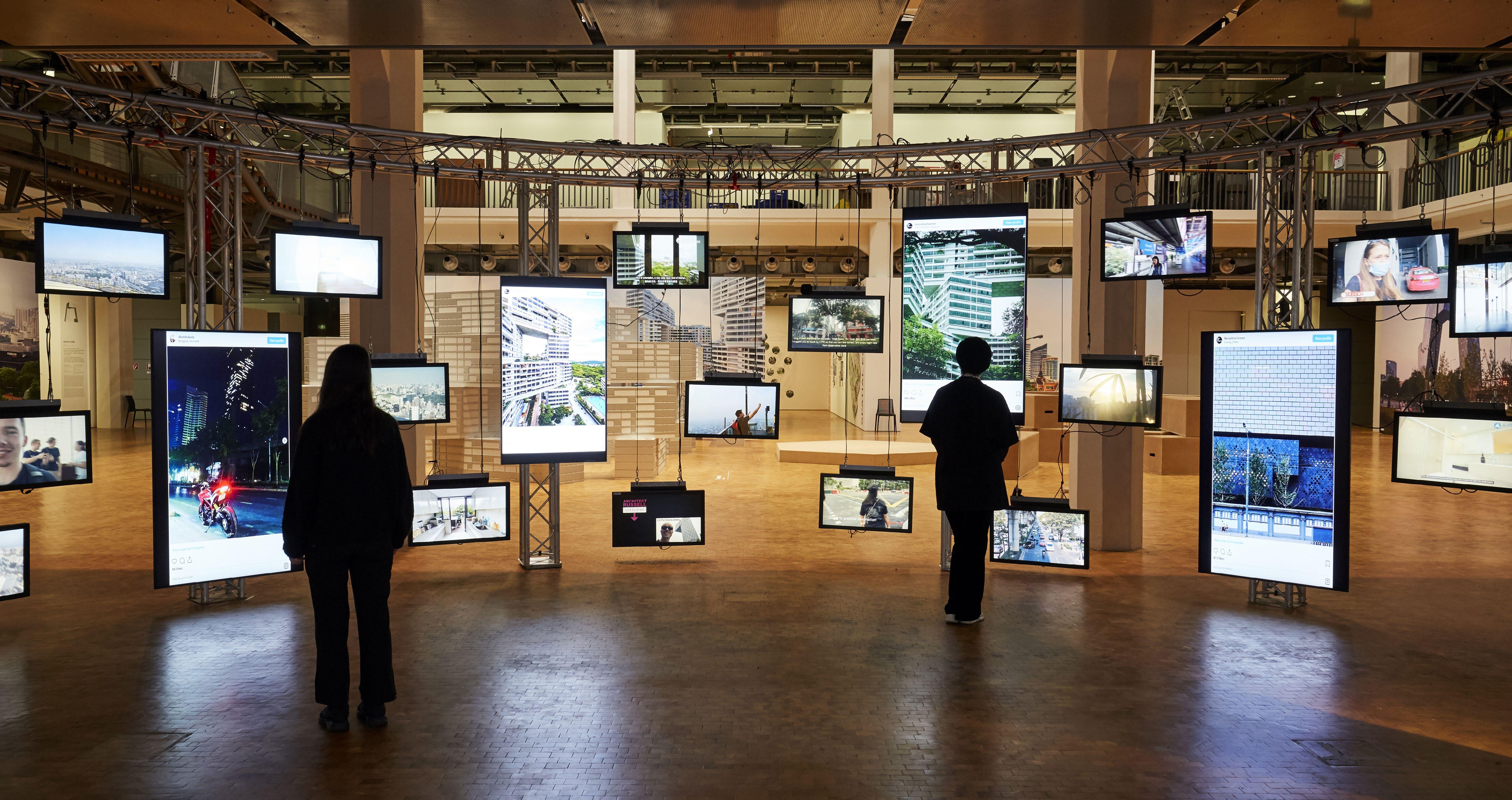
Media Installation
Central View,
 Exhibition Room View, Cinema Projects
Exhibition Room View, Cinema Projects

Project Timeline, 1 : 500 Scale 3D Prints



Augmented Reality Integration of
Large Scale Models
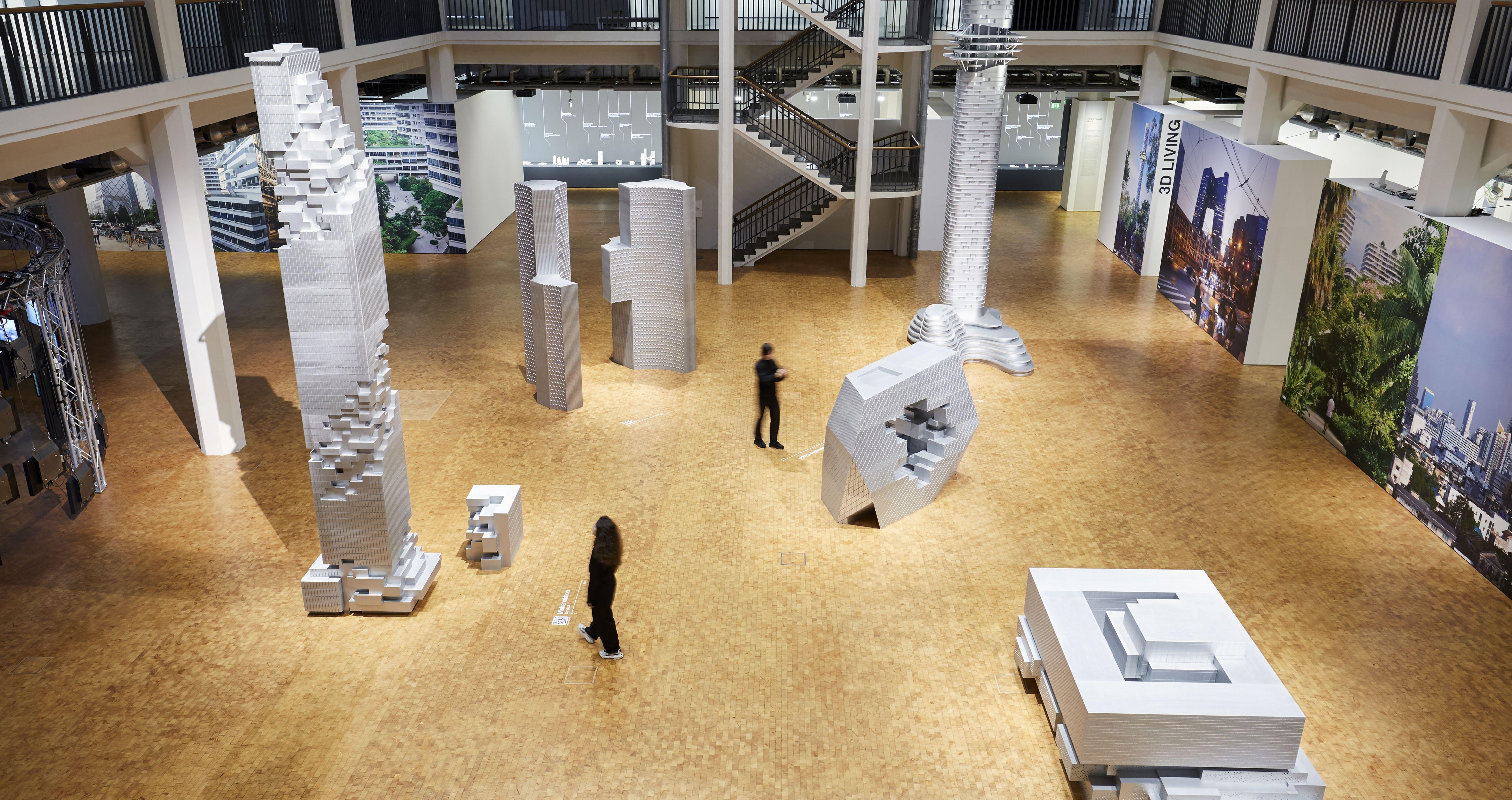 Atrium View, Large Scale Models
Atrium View, Large Scale Models
Karlsruhe Landratsamt Competition
Collaboration with Büro Ole Scheeren
Architectural Design for a Mixed-use Tower in Karlsruhe, Germany
Roles: Schematic design, Site context research, Presentation drawings & layout
The Karlsruhe Landratsamt stands proudly as a prominent public landmark adjacent to the state theater. Together, this architectural proposal assumes a significant role along Karlsruhe’s ‘Via Trumphalis.’
Its sculptural form serves as an urbanistic counterpart to the state theater, enriching the city’s architectural diversity and historical significance.
2 / 10
 Exterior View from Karlsruhe Castle Rendering
Exterior View from Karlsruhe Castle Rendering
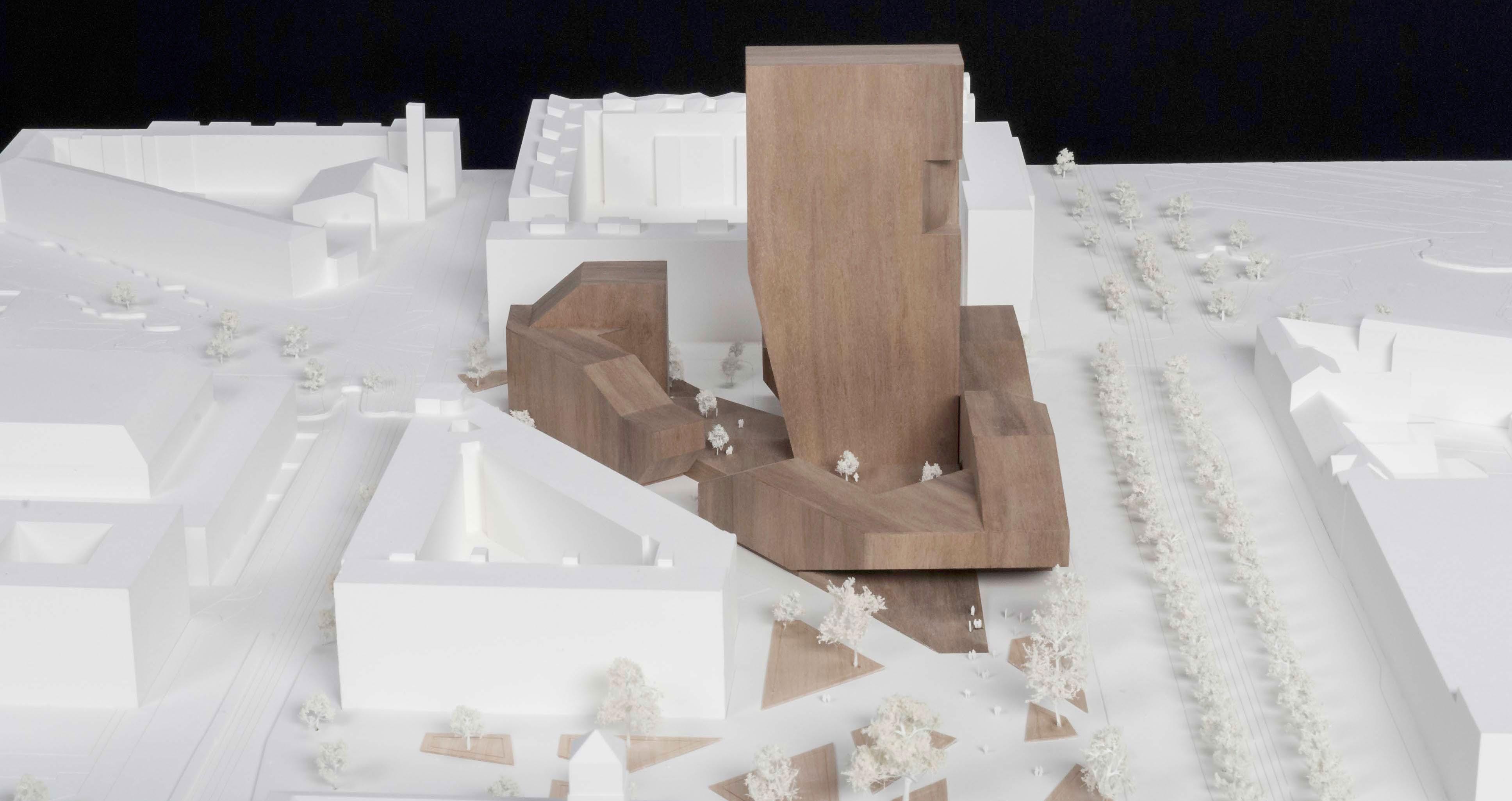
1 : 500 Physical Model

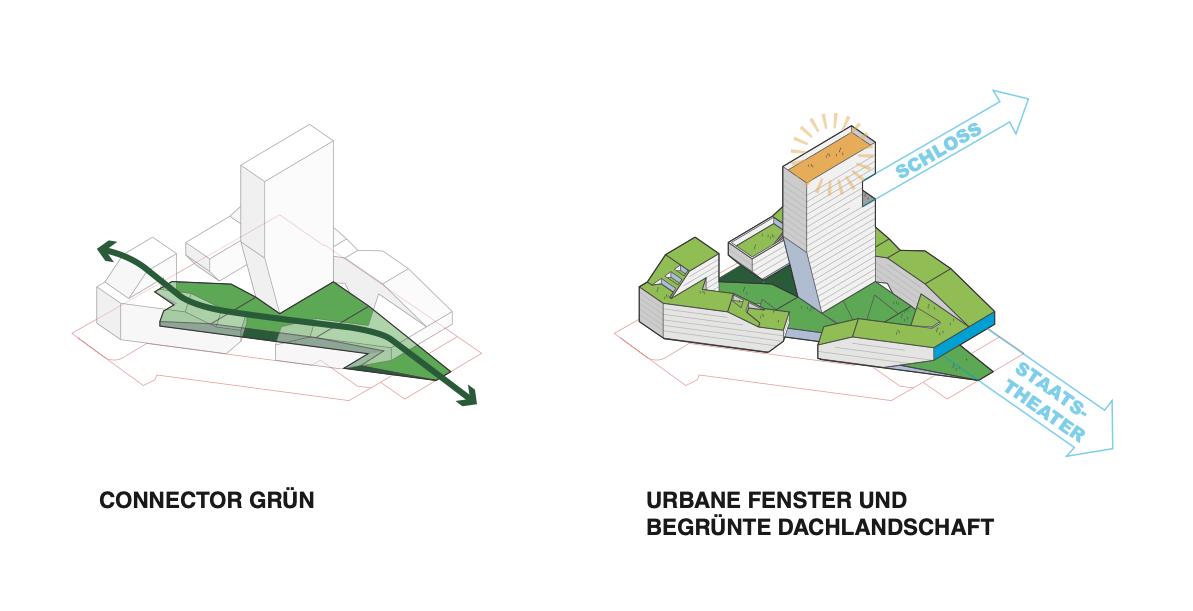

Project Sequence Diagram Site Plan
Frankfurt Riverpark Tower
Collaboration with Büro Ole Scheeren
Residential Architectural Design for an Existing Site in Frankfurt, Germany
Roles: Schematic design, Facade design, Site context research, Presentation drawings & layout
Riverpark Tower is a residential high-rise development situated on the River Main in Frankfurt, Germany. The project re-purposes an existing Brutalist office structure on site through the addition of new volumes. Panoramic volumes extend the existing floor plate bringing transparency and openness to the new residential units.
3 / 10
 Exterior Project Rendering
Exterior Project Rendering

View from Balcony Rendering

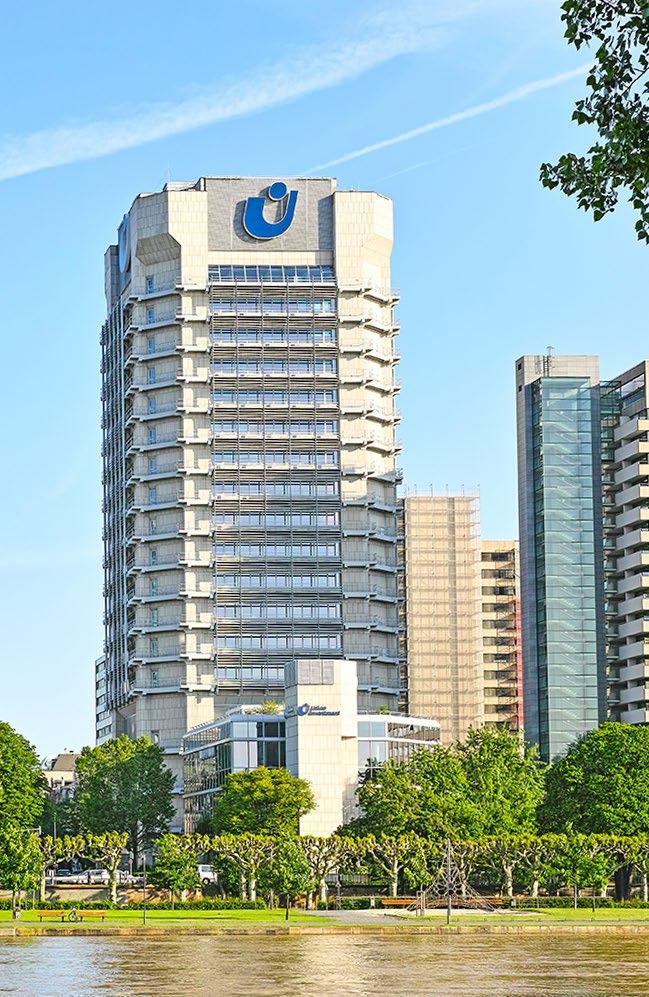 Project Diagram Existing
Project Diagram Existing
Building
Weifang University Library
Collaboration with WORKac
Architectural Design for Site in Weifang, China
Roles: Digital 3D modeling, Physical model making, Design research, Graphic production
A part of a campus master-plan designed by WORKac, the main library building is a simple 12-storey volume intersected by programmed ‘tube’ volumes. The building perimeter accommodates the permanent book collection while the intersecting volumes accommodate the various study and gathering programs. These intersecting spaces create unique conditions where natural ventilation and light are abundant, the roof of the these intersecting volumes are used for lounges and more informal reading spaces.
4 / 10
 Exterior Project Rendering
Exterior Project Rendering
 Interior Library View Rendering
Interior Library View Rendering




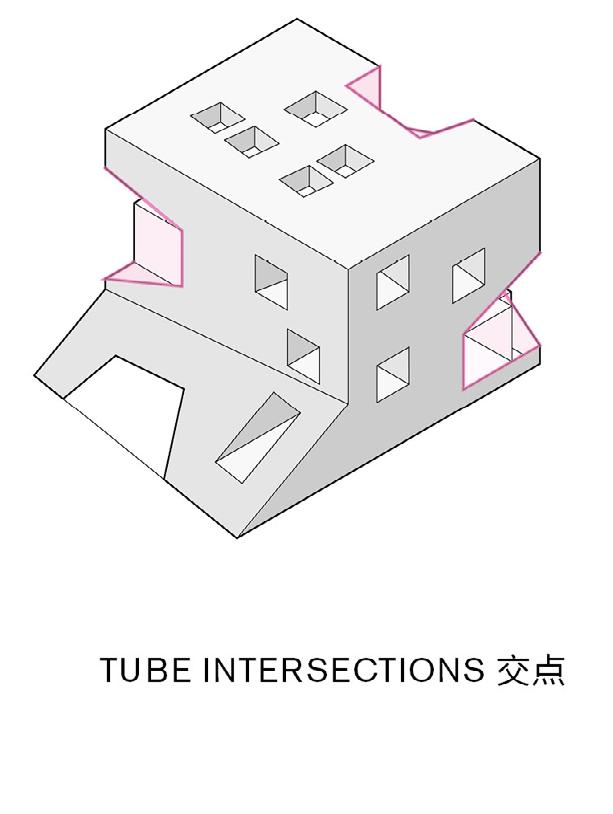
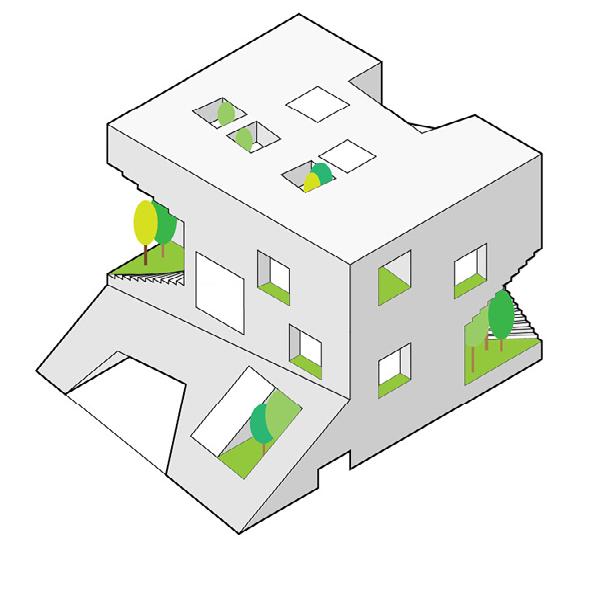
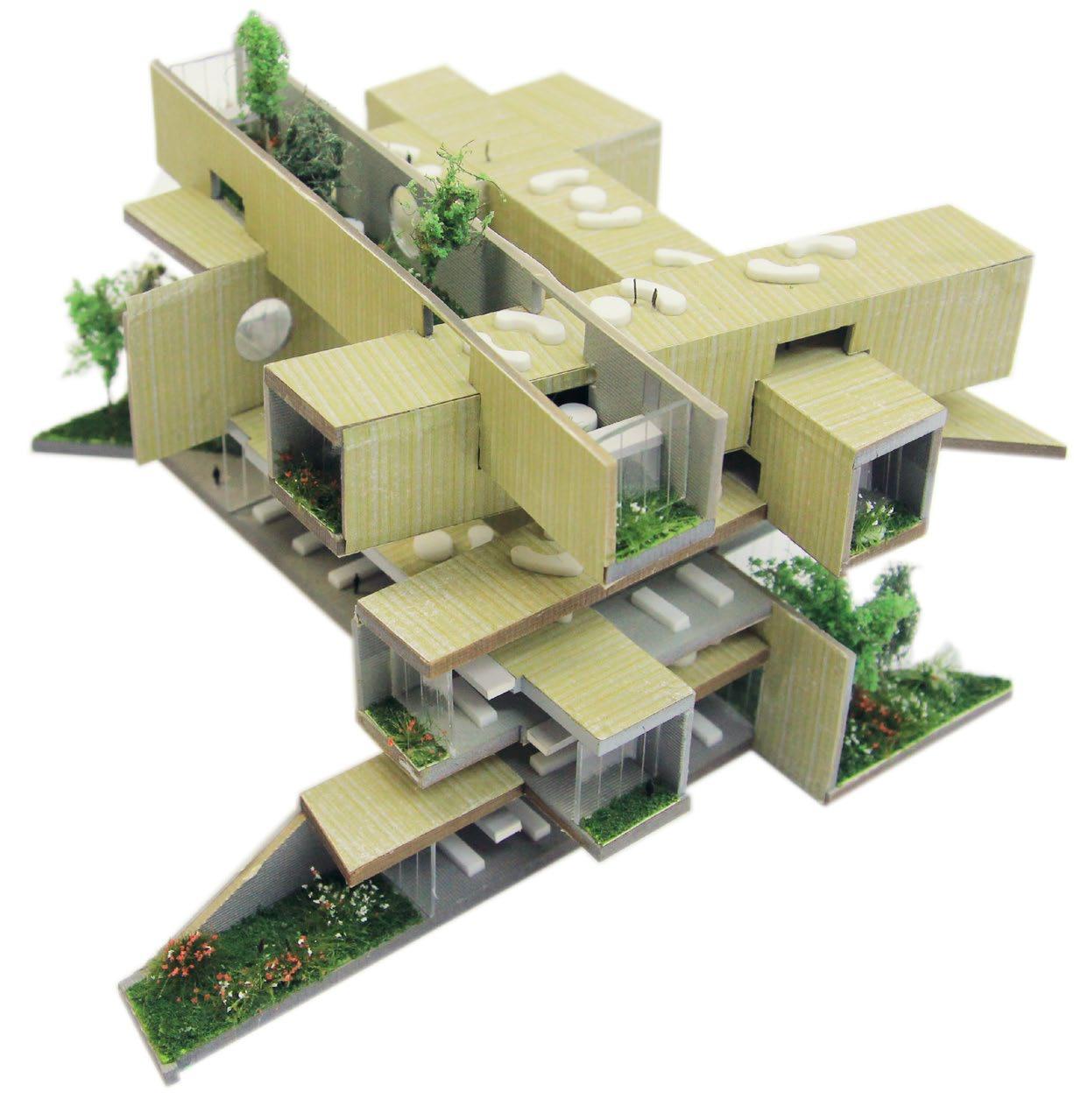

Diagram
Models
Project
Physical
Iqaluit Eldercare Facility
Collaboration with Lateral Office
Architectural Design for Site in Iqaluit, Canada
Roles: Physical model making, Digital 3D Prototyping, Facade design Iterations, Image rendering
The project is driven by the need for better healthcare in the Canadian North, the project allows for members of the community to continue living independent lives in an environment that is familiar. The scheme imagines a ring of facilities and units interrupted by large open-plan common spaces that protrude out into the landscape. The interior courtyard is surrounded by vertical patterned windows looking into the circulation and common spaces of the project, allowing for one to feel sheltered but not closed off to what lies beyond.
5 / 10

1 : 100 Physical Model

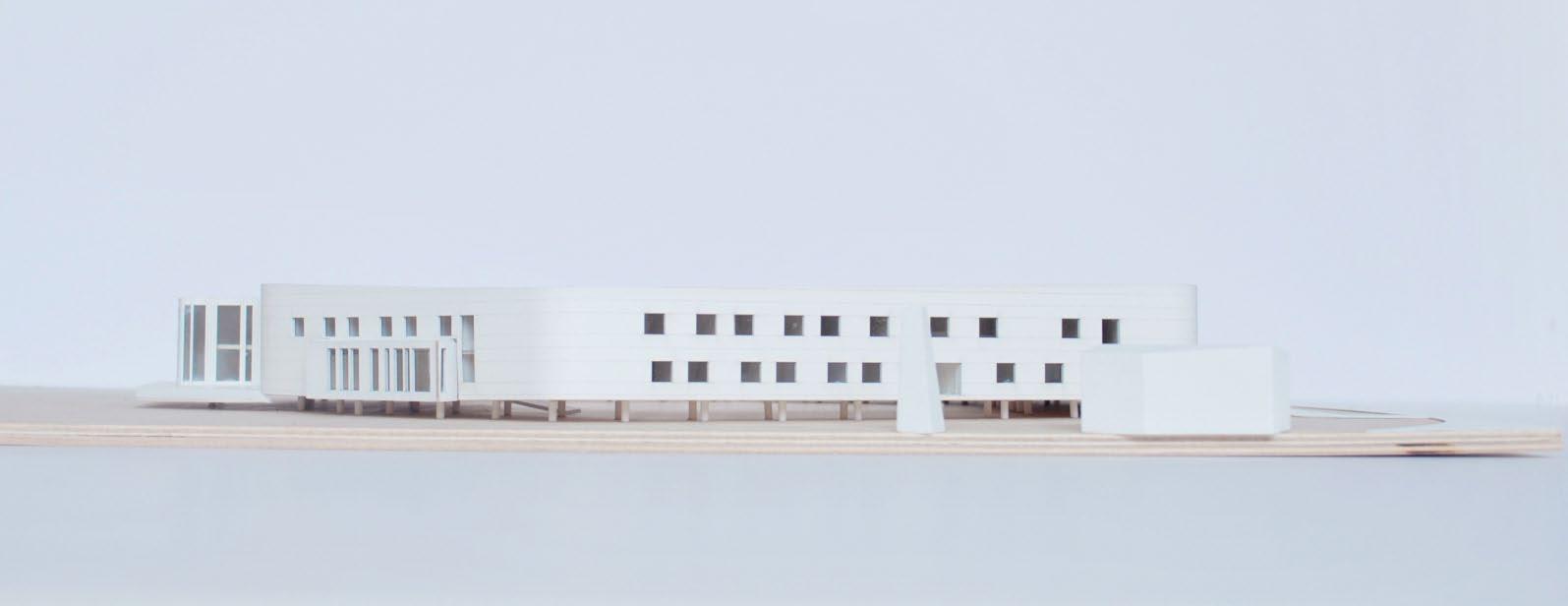

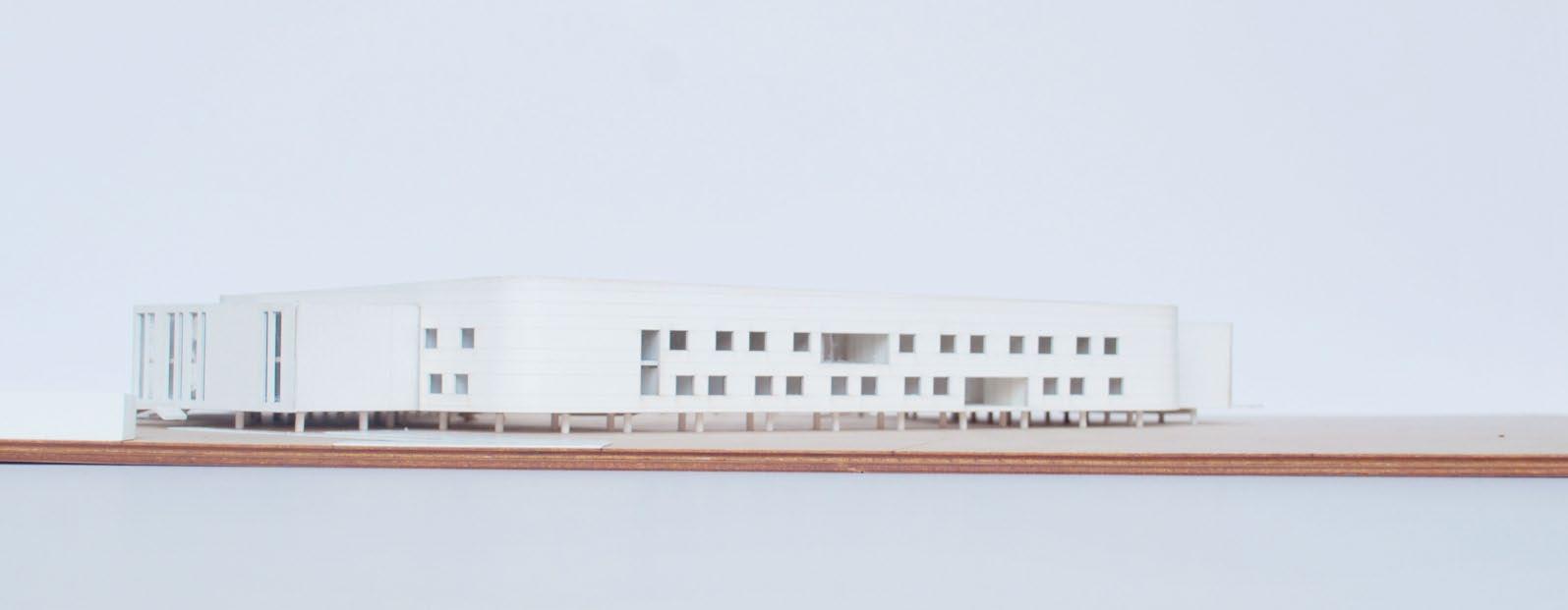

Project Section
Monaco International School
Collaboration with Arquitectonica - Paris
Design Development for Site in Monaco
Roles: Drafting in AutoCAD, Digital 3D modeling, Material and product selection
The project is situated on a site spanning 3 major roadways, there is a topographic change of 40 meters from top to bottom. The development consists of 3 main volumetric sections: the municipally owned housing tower, the private apartment bar, and the International School building below Boulevard du Larvotto. The International School will host students from pre-school to high school.
6 / 10
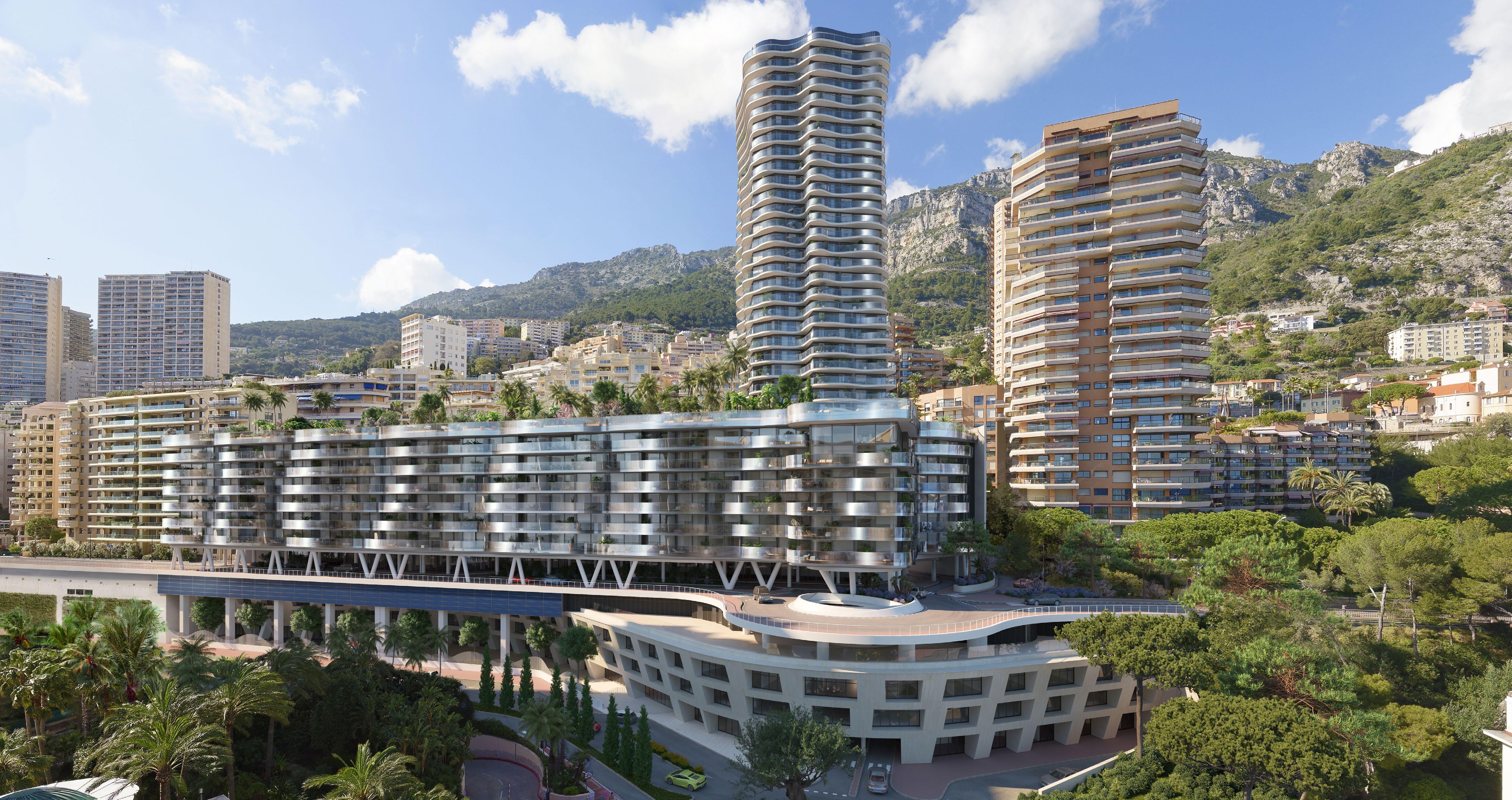 Exterior View Rendering
Exterior View Rendering
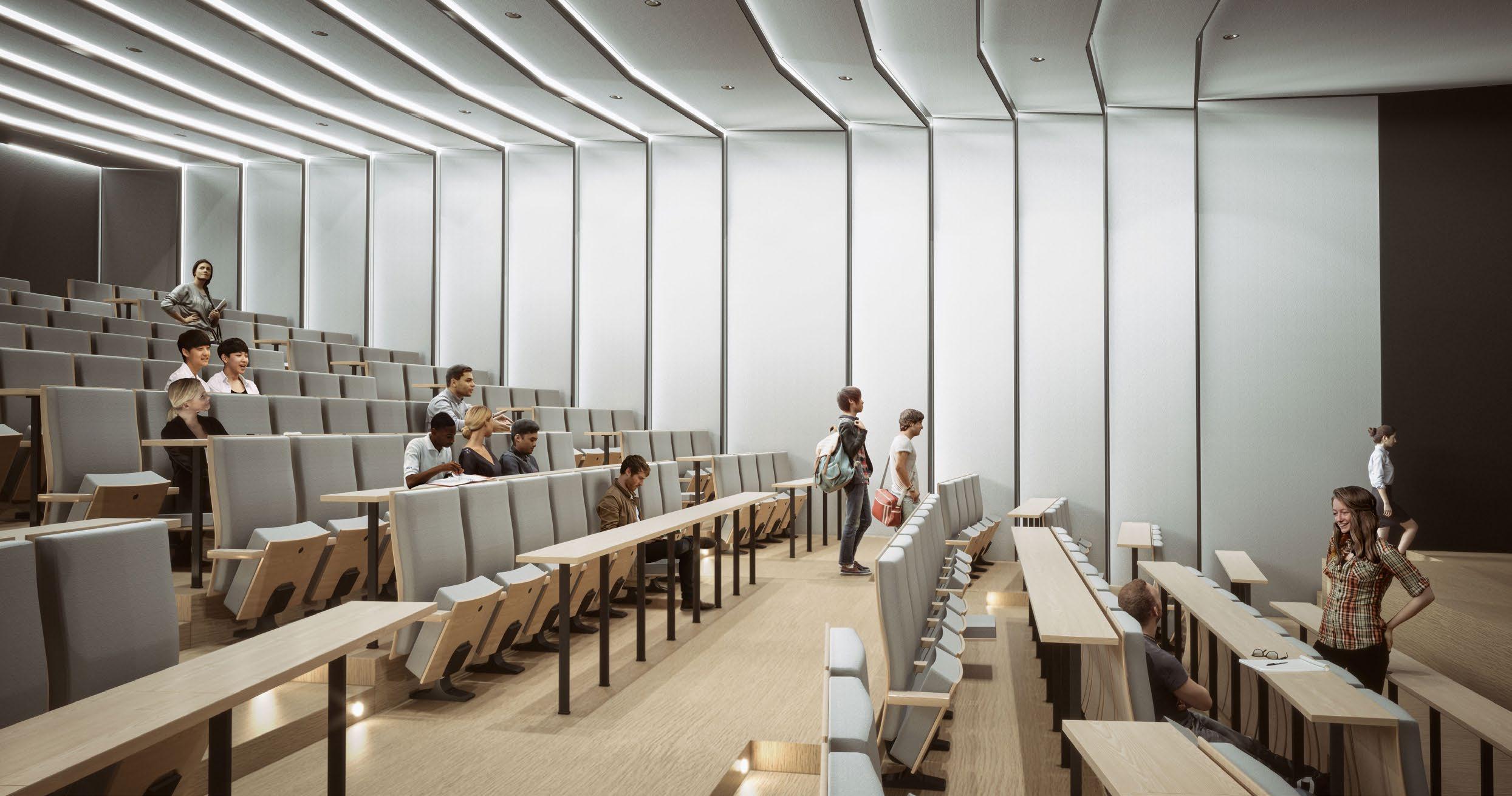
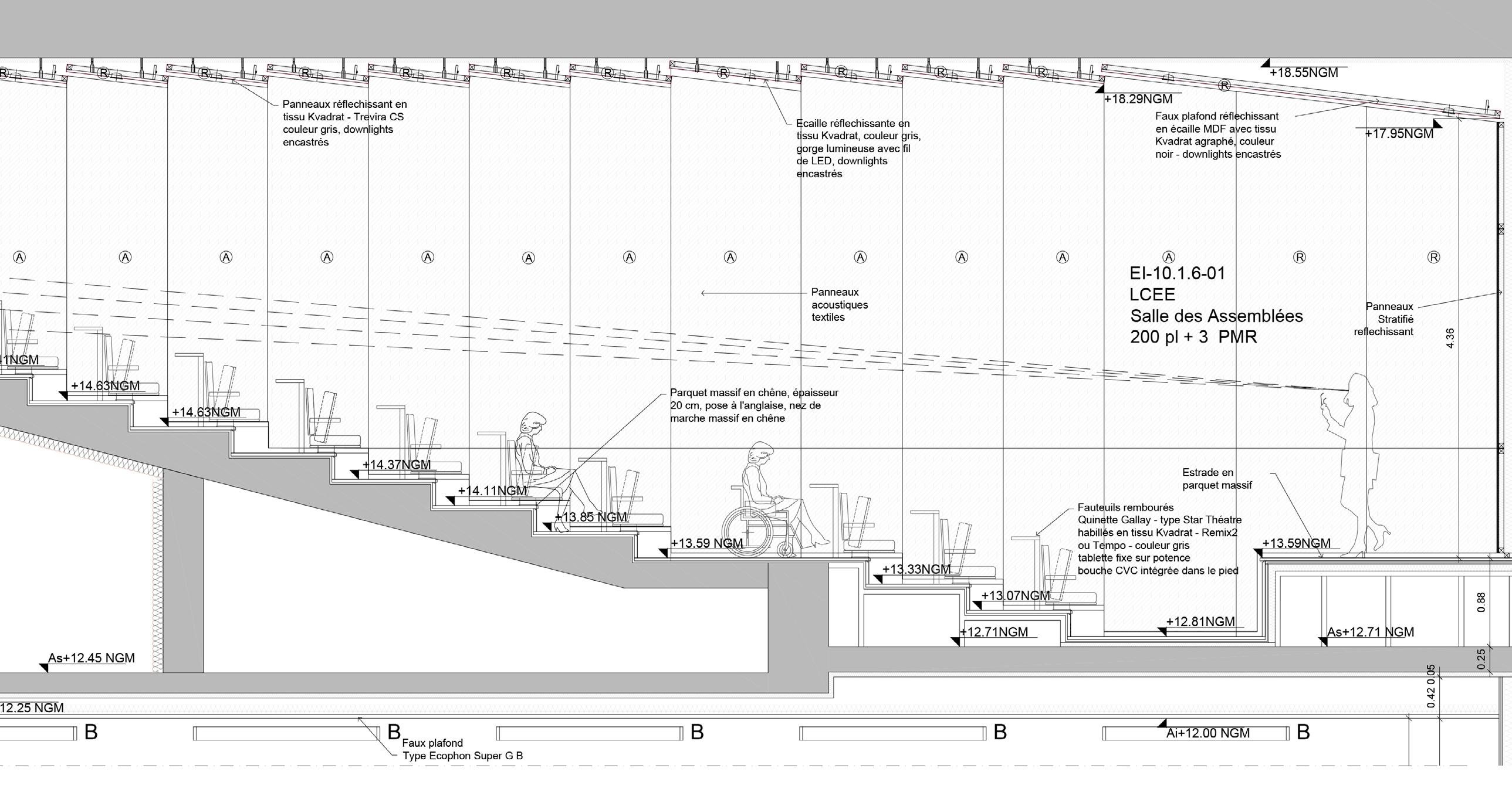
Auditorium Design Development

School Entrance View Rendering
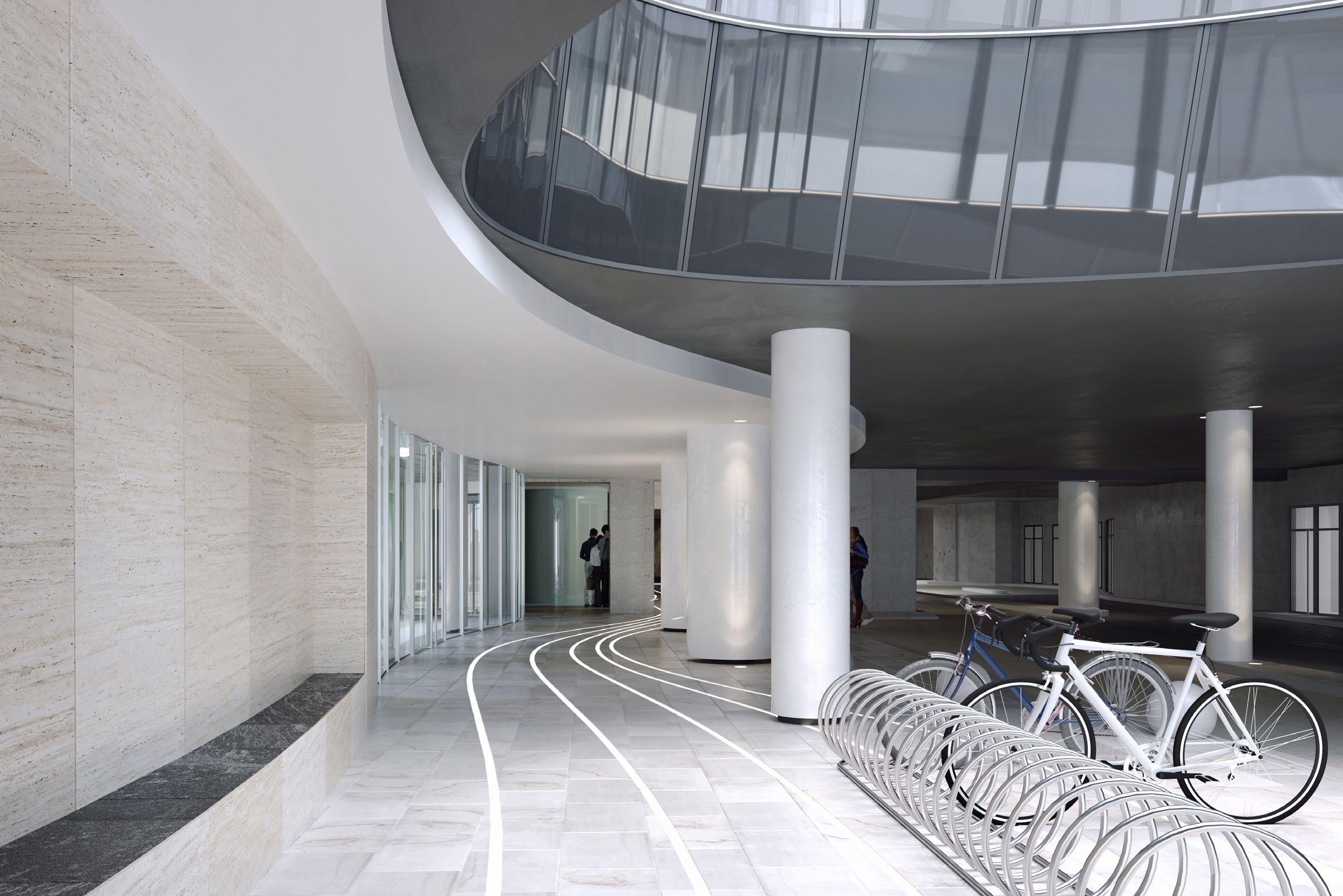
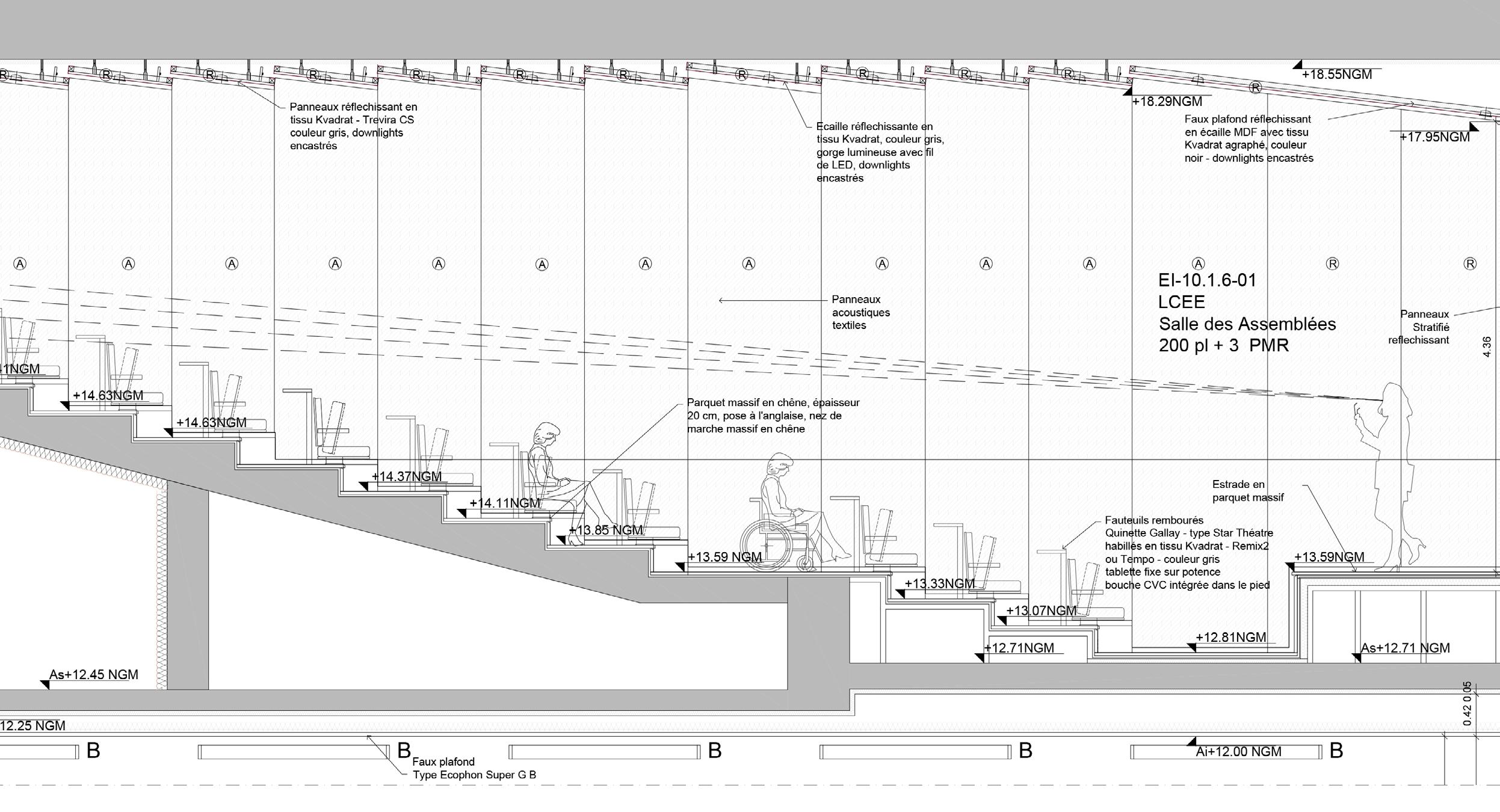
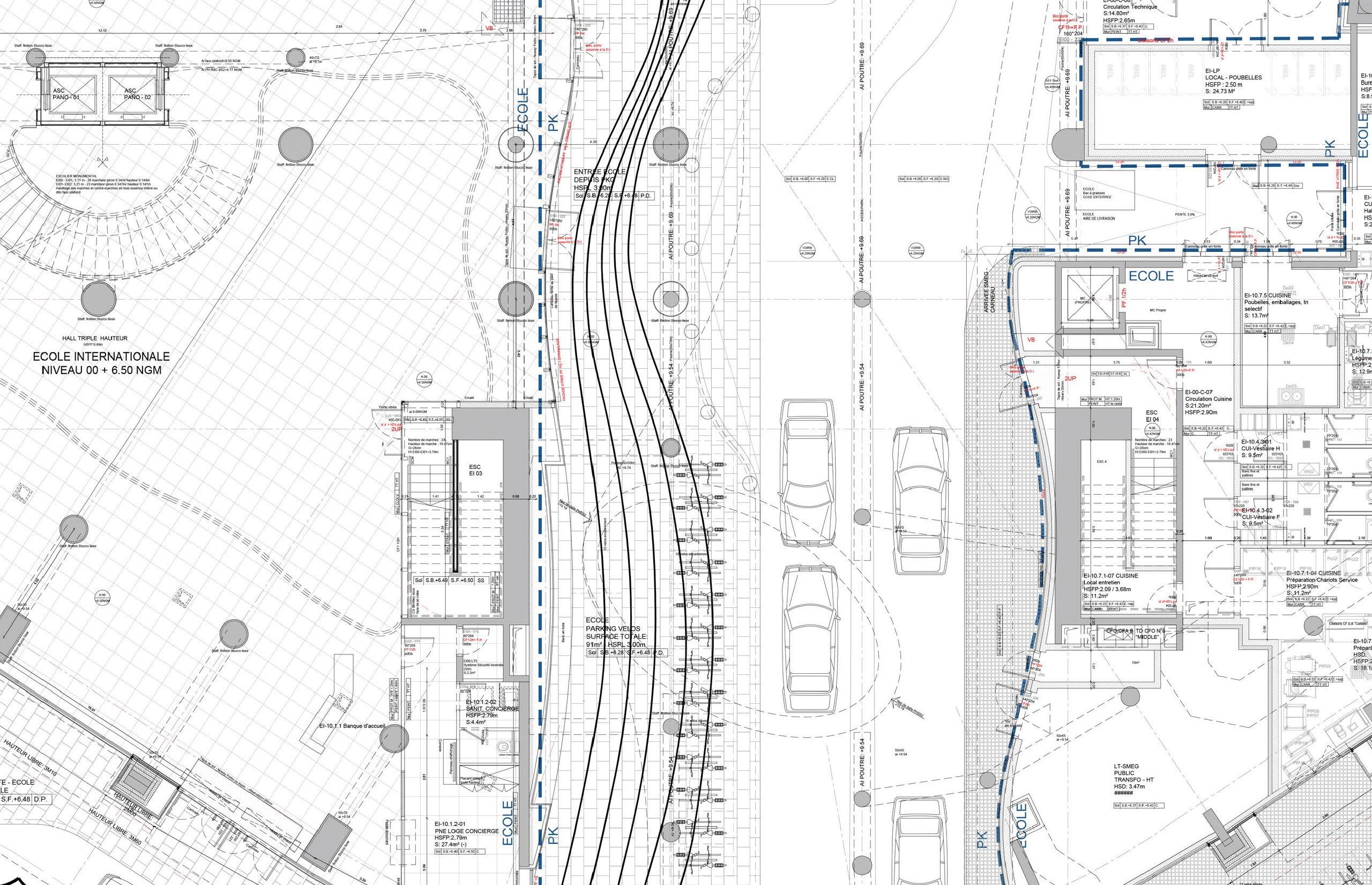
Parking Entrance Design Development
Shenzhen Convergence Plaza
Collaboration with Büro Ole Scheeren
Landscape & Architectural Design for a Public Landmark in Shenzhen, China
Roles: Schematic design, Site context research, Presentation drawings & layout
Shenzhen Convergence Plaza stands as a prominent public landmark, seamlessly linking various segments of the city across multiple elevations. This project harmoniously melds essential infrastructural components with vibrant public programming, resulting in a hybrid structure that blurs the boundaries between landscape and architecture.
7 / 10
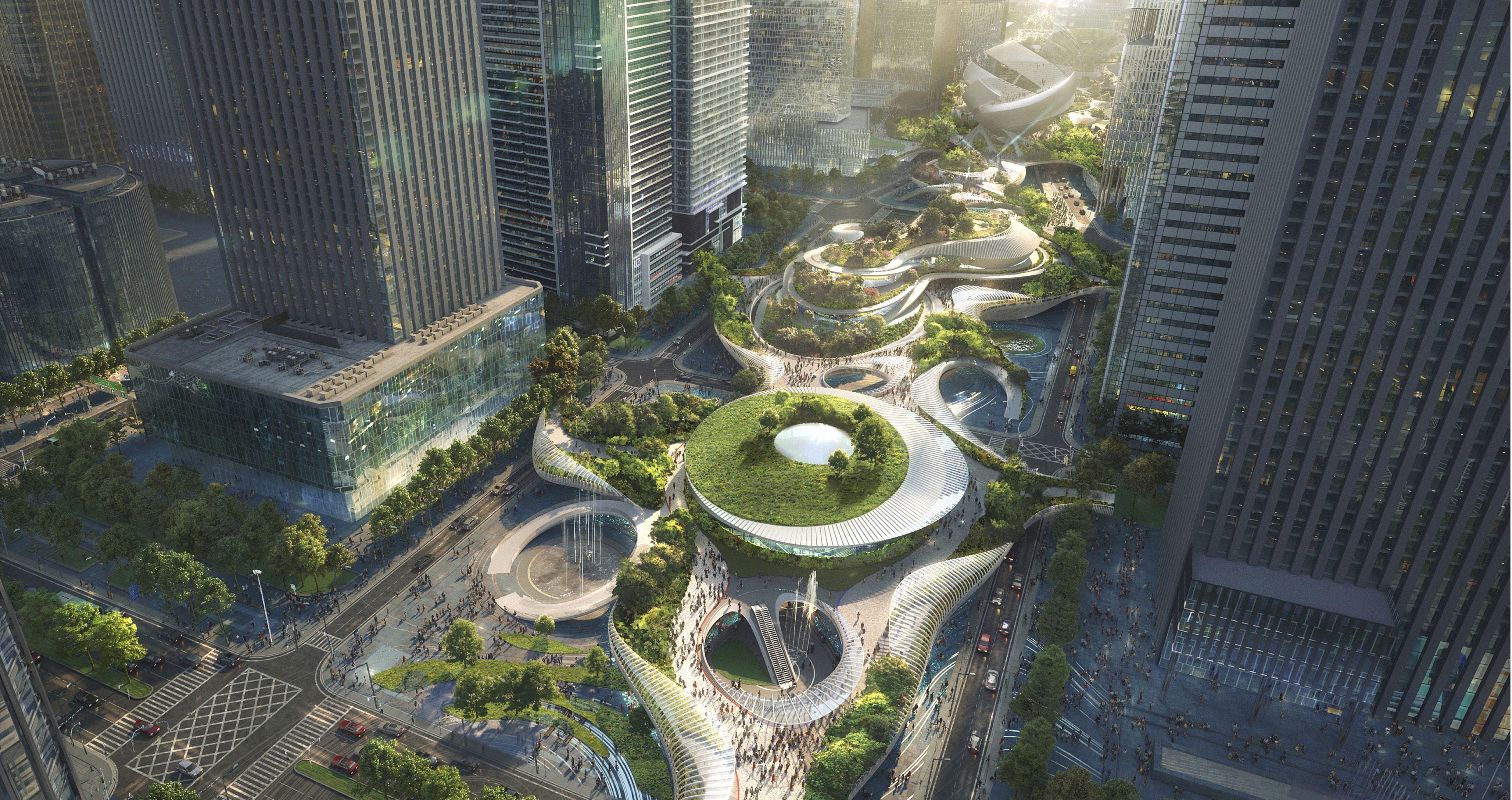 Exterior Project Rendering
Exterior Project Rendering

Landscape Rendering
Roof

Project Sequence Diagram
Stouffville Planning Report
Collaboration with SvN Architects + Planners
Community Concept Design for Site near Toronto, Canada
Roles: 3D modeling in Rhino, Rendering in V-Ray, Photoshop, Illustrator
The report was submitted as a community design concept for the Town of Stouffville near Toronto, Canada. Core objectives for the project are to maximize residential density and optimize access of an existing Toronto-connected train station. Several design decisions resulting in neighbourhood blocks and open recreational spaces help develop a sense of community for generational living.
8 / 10

Courtyard Block Rendering
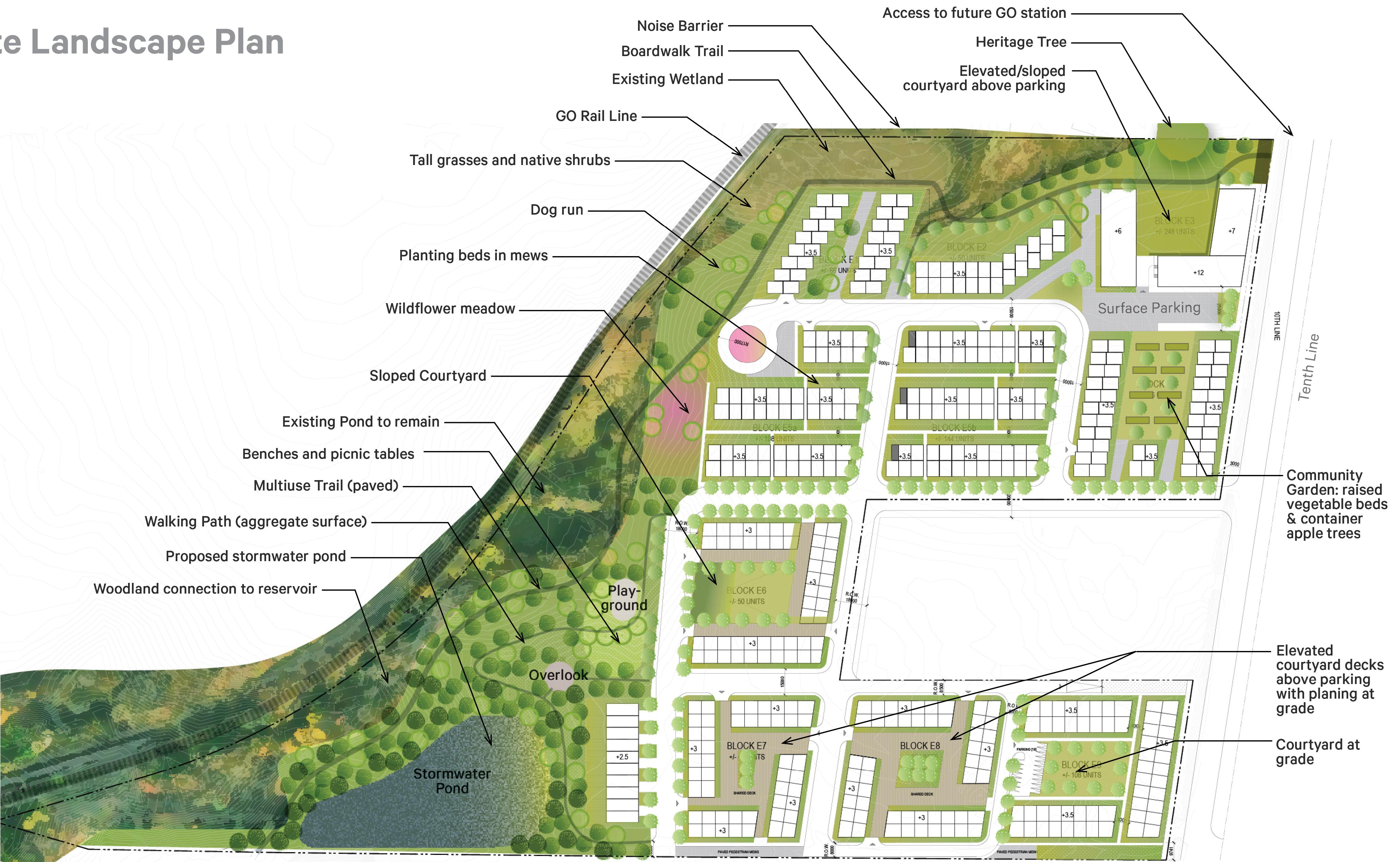
Site Plan Diagram
Big Eden Event Space
Collaboration with Aletja+
Entrance & Interior Renovation Concept for Site in Berlin, Germany
Roles: Concept development, Presentation layout, Digital 3D modeling, Image rendering, Photoshop Aletja+ is a Berlin based agency specializing in hospitality, luxury retail and brand identity. During my time at the agency we developed the concept for the exterior entrance and interior renovation to the historic Berlin club, Big Eden. The conversion of the club to a high-end event restaurant considers the entire entrance sequence of the visitor as one continuous journey. The concept proposes reflective surfaces and a round gathering reception space to build an expansive and memorable experience below street level.
9 / 10

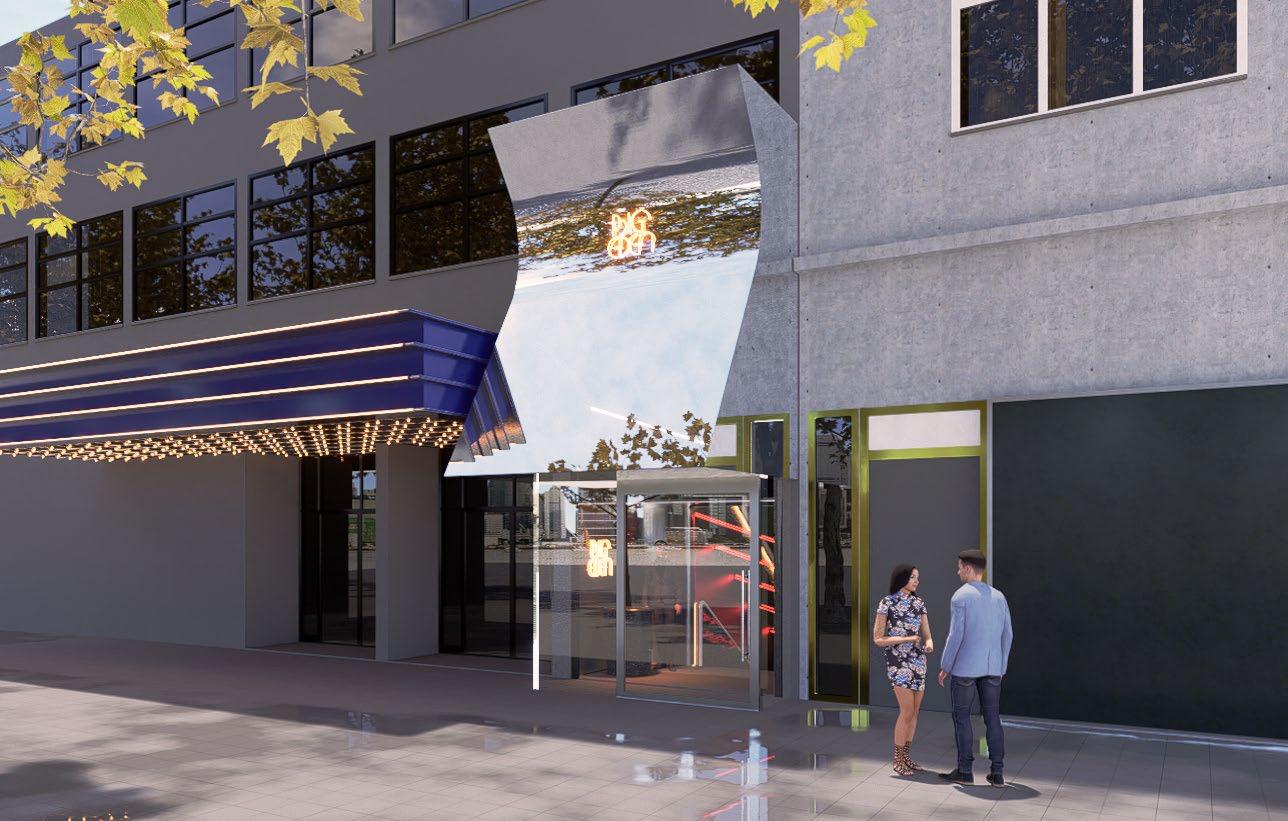


Drawings
Personal and Freelance Work
A selection of work exploring hand drawing and digital illustrations.
10 / 10


Illustrations for SoftEIS Magazine
Graphite and Watercolour Drawing
Thank you. +49 1774844831 / flxyng@gmail.com

 Atrium View, 10 Meter-wide Large Scale Model
Atrium View, 10 Meter-wide Large Scale Model





 Exhibition Room View, Cinema Projects
Exhibition Room View, Cinema Projects




 Atrium View, Large Scale Models
Atrium View, Large Scale Models
 Exterior View from Karlsruhe Castle Rendering
Exterior View from Karlsruhe Castle Rendering




 Exterior Project Rendering
Exterior Project Rendering


 Project Diagram Existing
Project Diagram Existing
 Exterior Project Rendering
Exterior Project Rendering
 Interior Library View Rendering
Interior Library View Rendering














 Exterior View Rendering
Exterior View Rendering






 Exterior Project Rendering
Exterior Project Rendering









