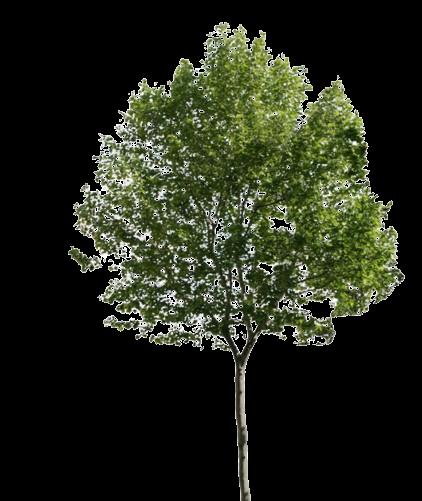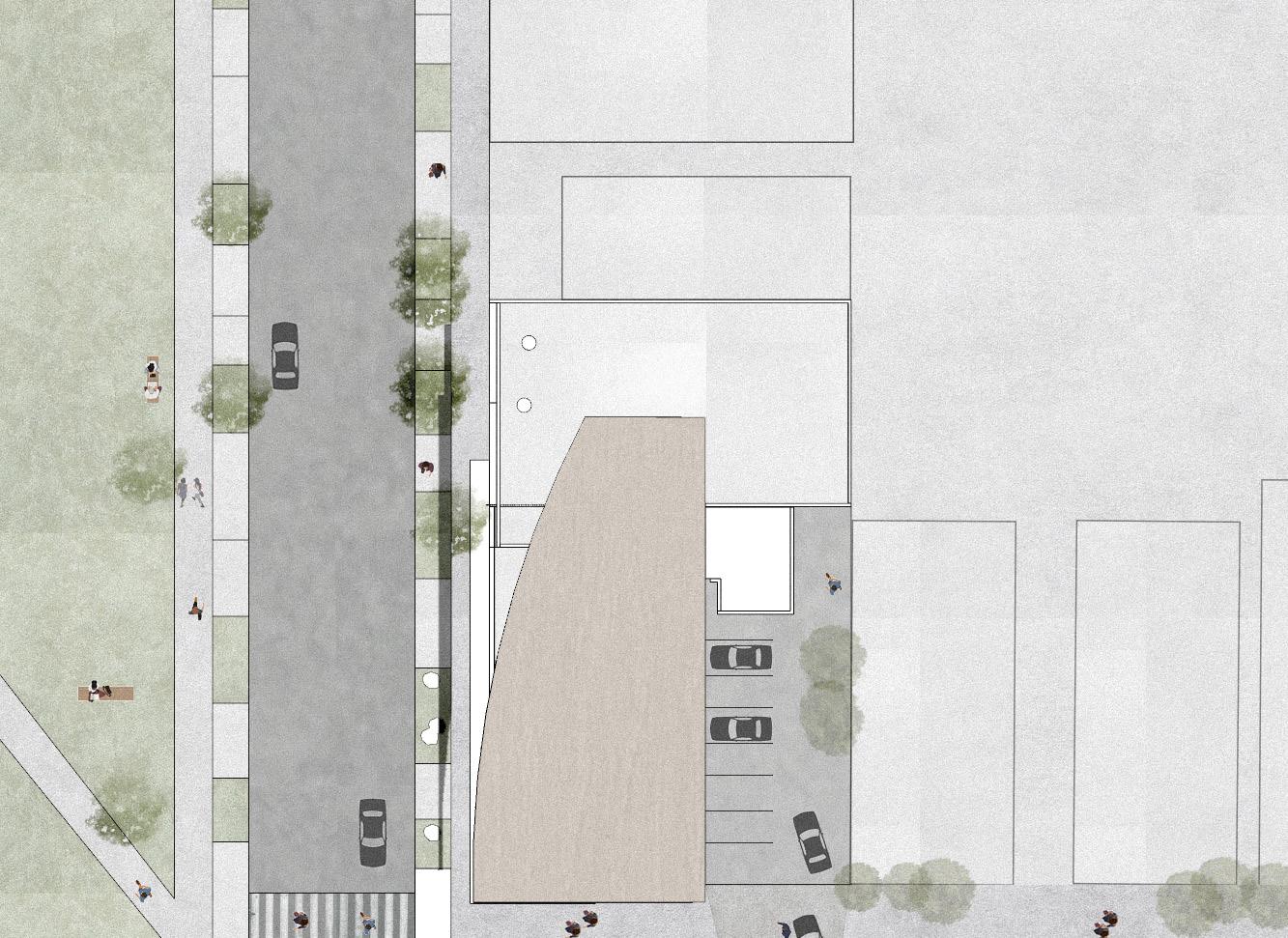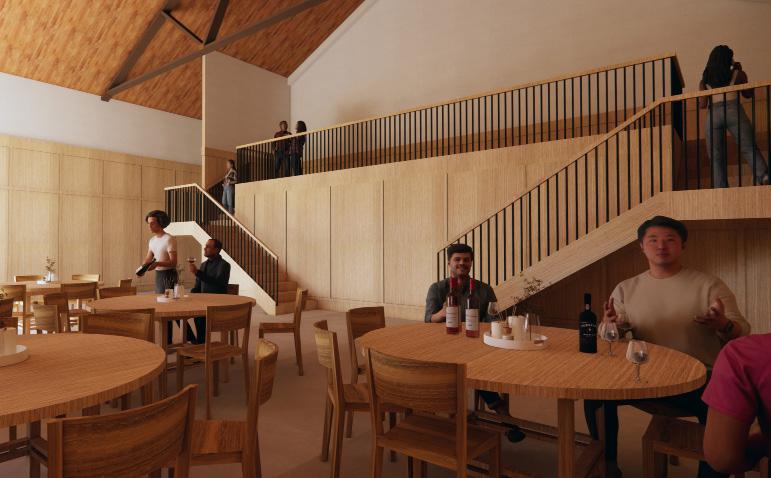PORT


Felix Huang
I am Felix Huang, a passionate and dedicated Interior Architecture graduate from California State University, Sacramento. With a strong foundation in design principles and hands-on experience, I specialize in creating thoughtful and functional spaces that blend aesthetics with practicality. Throughout my academic journey, I had the opportunity to assist professors in creating 3D models of architectural floorplans, refining my skills in digital modeling and visualization. My diverse experiences have not only honed my technical abilities but have also cultivated my creativity, allowing me to approach design challenges with a unique perspective. I am eager to contribute my expertise and continue growing in the field of interior architecture, seeking to make a meaningful impact through innovative and sustainable design solutions.

Education
2020 - 2024 California State University, Sacramento
B.F.A in Interior Architecture
Experience
2022 - 2022 Solar Nest Project
- Deconstructed a building on campus
- Learned the basic knowledge and structure of a building
- Worked in teams to assure a smooth deconstruction of the building.
2024 - Present 3D Modeler
- Helped my professor create 3D models and renderings for her own private firm’s work.
- Successfully submitted our work to our clients desires and needs.
- Used BIM and rendering softwares to provide visuals for the clients.
2024 - 2024 AIAS Treasurer- Sacramento State University
- Helped kick start the AIAS club at Sacramento State
- Worked in a team to assemble and plan events
- Contributed to the success and growth of the AIAS club
Programs











Hornets




A three-story Zen home next to a furniture company in Sacramento. This is a marvel of contemporary design and practicality. The proximity to a furniture store, which offers its three unique tenants convenience and inspiration, is what really sets this property apart.The house is a beautiful combination of modern minimalism and Asian Zen design concepts, exuding peace, harmony, and beauty. Natural light sources are thoughtfully arranged around the room to provide a calming atmosphere and to link the interior beauty with the exterior.Members are greeted upon arrival and shown around a well planned communal living area that promotes relaxation and interaction.














The North section showcases a vibrant interior terrarium, filled with lush greenery, and a thoughtfully arranged plantery. These elements bring nature indoors, enhancing the space with a refreshing, organic feel and creating a tranquil, lively atmosphere.






The South section features warm wooden panels that create an inviting atmosphere, complemented by large windows for natural light. It showcases serene bedrooms designed for comfort and privacy, blending rustic charm with modern functionality.


Living Room - Second Floor
Midtown Library

The Midtown library was completely rebuilt, transforming it into a spectacular example of contemporary architecture and utility—though the project’s design philosophy remained centered on a second floor, open spaces, and natural lighting. Curved windows were added to the structure’s west side to achieve this. These unusual windows provide amazing panoramic views of Fremont Park while also flooding the interior with natural light, creating a warm and airy atmosphere.
























Hornets Nest

The community will have a vibrant new location to congregate and celebrate with the renovation of the Sacramento State Hornets Nest Arena into a contemporary, roomy, and opulent arena. Installing a curtain wall at the main entry allows abundant natural light to permeate the inside, attracting visitors with a cozy and inviting ambiance. The new façade provides a distinctive and significant touch, skillfully fusing modernity and heritage. Its honeycomb designs, which represent Sac State’s Hornet pride, are engraved on it. In addition to being the center of sports and festivities, this renovated arena will also serve as a symbol of college













Existing Structure Overall Design


















Roof

Third Floor
Broadcast Booth
Vip Seatings Storage
Second Floor
Concession Stands
Hornets Club
Vip/Open Lounge
Public Bathrooms
Ground Floor
Grand Lobby
Public Bathrooms
Court
Ticket Booths
Team Store
Student Lounge
Game Room
Athletes/Staff Rooms







A barn was transformed into a winery through a thoughtful renovation that enhanced both its functionality and aesthetic appeal. Warm wood paneling was added along the walls to create a refined yet rustic atmosphere, blending modern design with the structure’s original character. A mezzanine was introduced, providing an elevated space for guests to enjoy the winery experience while maximizing the use of vertical space. The project involved detailed 3D modeling, rendering, and spatial planning to ensure a seamless integration of new elements within the existing structure.




Lamppost Pizza

The assignment involved making a 3D model and renderings. As part of my job, I worked to create a 3D model that reflected the room’s furniture and space. I assisted in creating intricate models of the interior design using 3D software, paying particular attention to features like the dining space, the seatings, and the kitchen equipments. I helped create excellent drawings that brought the idea to life after the model was finished, illustrating how the area will feel in the busy evening hours.






Thank you
