










SELECTED PROFESSIONAL WORK ARCHITECTURE PORTFOLIO 2024
PORTFOLIO
FELIX STIRLING

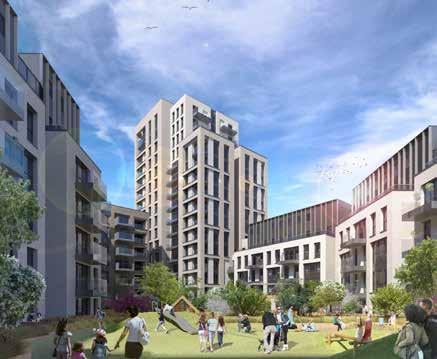



HEATHSIDE & LEATHBRIDGE PHASES 5 & 6 PRC Architects Residential The Heathside & Lethbridge Estate development involves a large-scale estate regeneration across six phases. Phases five and six are now being delivered. These will provide 443 new homes of which 171 will be for social rent. A new public park will also be delivered as part of the scheme. PROJECT RESPONSIBILITIES: Detailed design & coordination: fall protection, parapets, roofs, internal walls, cladding. • Writing building specifications. • 3D modelling. • Producing tender packages. PHASE 5 PHASE 6
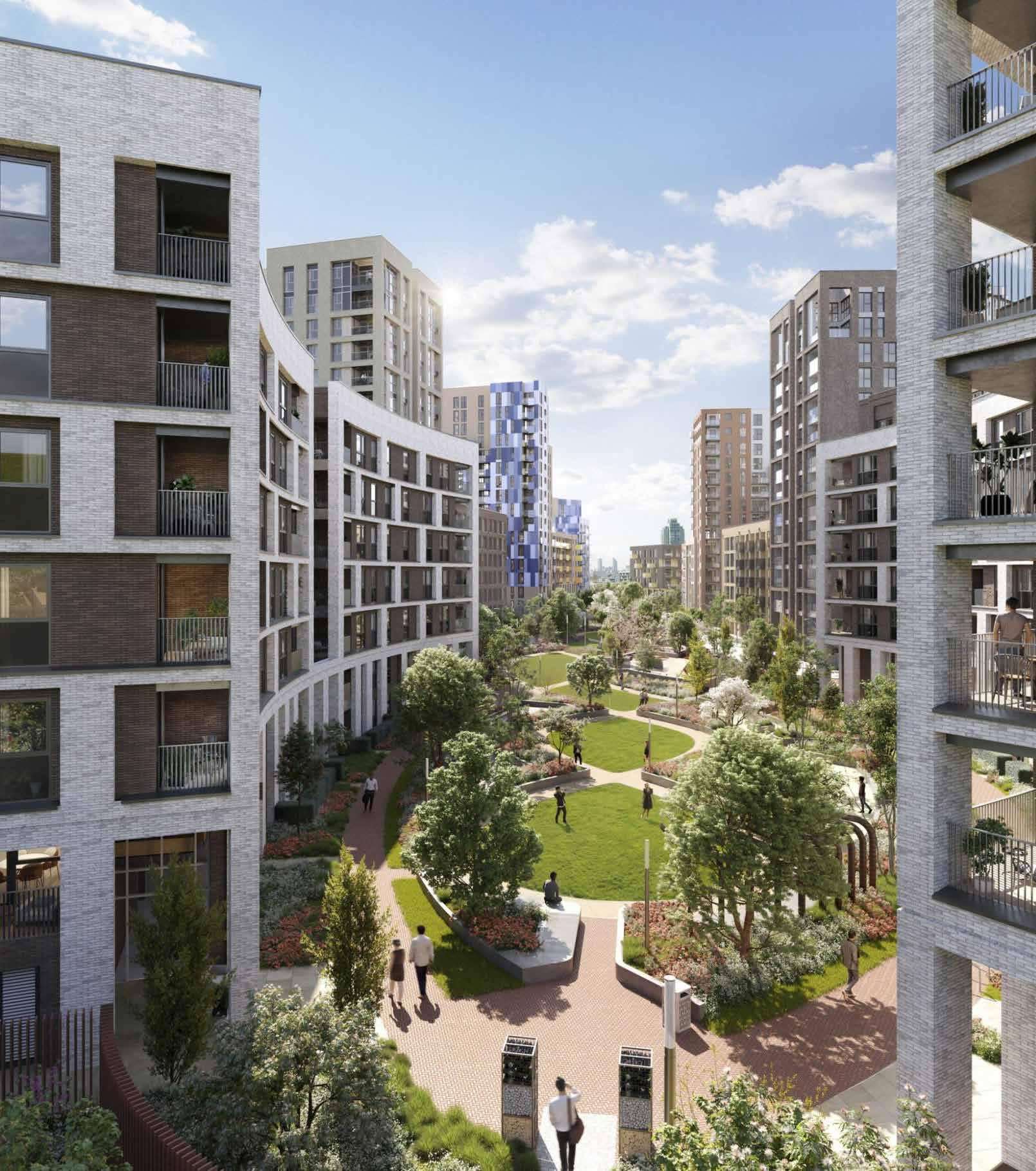

HEATHSIDE & LEATHBRIDGE PHASES 5 & 6
PRC

new wing
Victoria
to house many of the hospital’s specialist services. The five-storey wing will replace facilities that are in urgent need of upgrades and help the hospital tackle its waiting list caused by delays to treatment during the Covid-19 crisis. This new building will be a purpose-built home for many of the highly specialist services needed each year by thousands of patients from across the region and further afield, including Adult Critical Care, Burn Care, the North East Assisted Ventilation Service, specialist maternity services, and services for patients living with Cystic Fibrosis. PROJECT RESPONSIBILITIES: Detailed design & coordination: fall protection, parapets, roofs, internal walls, cladding. Writing building specifications. 3D modelling. Producing tender packages.
Architects Residential This project is a £190m
for Newcastle’s Royal
Infirmary,

CIVIC CAMPUS - WEST KING STREET





Copyright Rogers Harbour Partners rights reserved 2019 CGI -Block From Nigel Playfair Avenue Planning Amendment S96A West King Street Renewal West King Street Renewal RevisionDateDescription Project Drawing Title Scale @ A1 Drawing Date Drawing Number Revision Date Revision © Copyright Rogers Stirk Harbour Partners all rights reserved 2019 Drawing Purpose Drawn by Checked by Authorised by Do not scale from drawing. The author of this drawing takes no responsibility for any dimensions obtained by measuring or scaling from this drawing and no reliance may be placed on such dimensions. If no dimension is given, is the responsibility of the recipient to ascertain the dimension specifically from the author or by site measurement. The sizing of all structural and service elements must always be checked against the relevant engineer's drawings. No reliance should be placed upon sizing information shown on this drawing. The Leadenhall Building 122 Leadenhall Street London EC3V 4AB tel: 020 7385 1235 fax: 020 7385 8409 email J11490@rsh-p.com www.rsh-p.com Contact On behalf of A2Dominion Developments Ltd. A B TH D C King Street Great West Road m e ue STANDARD NOTES ALL SERVICES DRAWING TO BE READ IN CONJUNCTION WITH OTHER DISCIPLINE DRAWINGS, SCHEDULES AND SPECIFICATION. DO NOT SCALE THE DRAWING. SHOULD ANY DISCREPANCIES BE FOUND WITH THIS DRAWING AND ANY OTHER ASSOCIATED DRAWINGS/SPECIFICATIONS/REPORTS THIS SHOULD BE BROUGHT TO THE ATTENTION OF THE ARCHITECT IMMEDIATELY. THIS DRAWING SHALL ONLY BE USED FOR THE SPECIFIC SERVICES INTENDED. UNLESS OTHERWISE STATED ALL DIMENSIONS IN MILLIMETERS. DIMENSIONS TO BE CHECKED ON SITE BEFORE ANY WORK IS PUT IN HAND OR PREFABRICATED For sizes/specification of primary steel refer to structure engineer drawings FOR TOWN HALL INFORMATION REFER TO THE CONSENTED SCHEME 1 1 13.07.2020 P1 CGI -Block B from King Street looking West 13.07.2020 WKS-RSHP-BB-XX-DR-A-90200 MR MR For Planning Amendment S96A West King Street Renewal RSHP West King Street Renewal CGI -Block B ▶ HAMMERSMITH
Architects civic, cultural, historic, residential, leisure Hammersmith Town Hall & Civic Campus is the extension and complete refurbishment of the Grade II-listed Town Hall and its external spaces. At the centre of the development, we have created a new high-quality civic piazza, improved connectivity between West King Street and the riverfront, and a series of residential gardens and roof terraces that deliver an eclectic, thriving urban quarter. The scheme includes: A four-screen cinema, with cafes, shops and restaurants. 204 new homes, of which 52 per cent will be affordable. A performance space, public rooftop bar and café • Flexible office spaces for local start-up entrepreneurs • Inclusively designed buildings to ensure full access for disabled people. • Sustainable buildings to minimise our carbon footprint and cut fuel bills.
PRC





Project Drawing Copyright Rogers Harbour Partners rights reserved 2019 Drawn Checked Authorisedbehalf A2Dominion Developments CGI View Block typical floor Planning Amendment S96A West King Street Renewal West King Street Renewal CGI -Block Project Drawing Scale Drawing Copyright Rogers Harbour Partners rights reserved 2019 Drawing PurposeP1 CGI -Block From Nigel Playfair Avenue WKS-RSHP-BA-XX-DR-A-90100 MR MR For Planning Amendment S96A West King Street Renewal RSHP West King Street Renewal CGI -Block Project Drawing Title Scale Drawing Date Copyright Rogers Stirk Harbour Partners rights reserved 2019 Drawing PurposeP1 CGI -Block From Nigel Playfair Avenue WKS-RSHP-BA-XX-DR-A-90100 MR MR For Planning Amendment S96A West King Street Renewal RSHP West King Street Renewal CGI -Block ▶ HAMMERSMITH CIVIC CAMPUS - WEST KING STREET (CONT.) PRC Architects civic, cultural, historic, residential, leisure Hammersmith Town Hall & Civic Campus is the extension and complete refurbishment of the Grade II-listed Town Hall and its external spaces. At the centre of the development, we have created a new high-quality civic piazza, improved connectivity between West King Street and the riverfront, and a series of residential gardens and roof terraces that deliver an eclectic, thriving urban quarter.. Project responsibilities: • Architect on the delivery team. • Detailed design & coordination: fall protection, parapets, roofs, internal walls, cladding. • Writing building specifications. 3D modelling. Fixing coordination issues and resolving.

THE SITES
The two sites that are the subject of this Masterplan Report are both located south of the Port of Jeddah and the city.
THE AL KHUMRAH SITE
Located approximately 9km south of Jeddah Port. The site is 32Ha in size and is divided into two broadly triangular plots. The great advantage of this site is its proximity to the port and major roads.
THE AL LAITH ROAD SITE

LOGISTICS PARKS, JEDDAH
Located approximately 35km south of Jeddah port. The site is 440Ha in size and rectangular in shape which allows for great efficiency of layout and Masterplan flexibility. The site is located on the 55 road, close to the junction of the 301.



JEDDAH PORT
AL KHUMRAH SITE


AIRPORT JEDDAH
80 55 RED SEA 11628/FE JEDDAH LOGISTICS MASTERPLAN REPORT
53 | 11628/FE | JEDDAH LOGISTICS | MASTERPLAN REPORT 1B 1D 1G 1H T5 T5 T5 2C T5 2D T5 2E T6 T6 3C T6 3D T6 3E T6 3F T6 4C T6 4D T6 4E T6 4F T4 T4 T4 T6 T4 5D T4 5E T4 5F T6 5H T4 6A T4 6B T4 6C F&B 6D T6 T6 7C T6 7D T6 7E T6 7F T1 8E T1 9C T1 10B T1 11A MASJID 12A T4 13A T4 13C T4 13D T4 13B T4 14A T4 14B T4 14C T4 14D T8 15A T8 15B T8 15C T8 15D T8 16A T8 16B T8 16C T8 16D T8 17A T8 17B T8 17C T8 17D T8 18A T8 18B T8 18C T8 18D T8 19A T8 19B T8 19C T8 19D T8 20A T8 20B T8 20C T8 20D T8 21A T8 21B T8 21C T8 21D T8 22A T8 22B T8 22C T8 22D T8 23A T8 23B T8 23C T8 23D T8 24A T8 24B T8 24C T8 24D T8 25A T8 25B T8 25C T8 25D T3 26 T6 28A T6 28B T3 27 T6 30 T1 31B T5 32A T5 32B T4 33A T4 33B UTILITY 33D T4 34A T4 34B T5 34C T5 34D T4 35A T4 36A T4 37A T5 35B T5 36B T4 37B UTILITY 36C T3 38 T3 39 T3 40 T4 41A T6 41B UTILITY 41C 1C 1E 1F T1 31A T1 T1 T1 8C T1 8D T1 8G T1 8F T1 8H T1 9D T1 9B T1 T1 10A T5 2F UTILITY 11B T6 7G T6 4G T6 3G UTILITY 29 F&B 12B F&B 12C KEY ANCILLARY LOCATIONS KEYPLAN UTILITY 33D T5 34C T5 34D T5 35B T5 36B T4 37B UTILITY 36C T3 T3 39 T3 T6 41B TYPE 1: 100,000 SQ.M TYPE 3: 50,000 SQ.M TYPE 4: 20,000 SQ.M TYPE 5: 15,000 SQ.M TYPE 6: 10,000 SQ.M TYPE 8: 1,920 - 3,860 SQ.M UTILITY FOOD & BEVERAGE COMMERCIAL MASJID 21 11628/FE JEDDAH LOGISTICS MASTERPLAN REPORT LOGISTIC WAREHOUSE SIZE TYPOLOGIES 1A 1B 1D 1G 1H 2A T5 2B T5 2C T5 2D T6 3C T6 3D T6 3E T6 3F T6 4A T6 4B 4C T6 4D T6 4E T6 4F 5A 5B 5G T4 5D T4 5E T4 5F T6 5H T4 6A T4 6B T4 6C F&B 6D 7A T6 7B T6 7D T6 7E T6 7F T1 10B 11A MASJID 12A T4 13A T4 13C 13D T4 13B T4 T4 14C 14D T8 15A T8 15C T8 15D 16A 16B 16C 16D 17A T8 T8 17C 17D 18A T8 18B 18C 18D T8 19A 19B T8 19C T8 19D T8 20A T8 20B T8 20C 20D T8 21A T8 T8 21C T8 21D T8 22B T8 22C 22D T8 T8 23C T8 23D T8 24A T8 24C T8 24D T8 25B 25C 25D 28A 28B T3 27 T6 30 T1 31B 32A T5 32B T4 33A 33B UTILITY 33D T4 34A T4 34B T5 34C 34D T4 35A T4 36A T4 37A 35B 36B T4 37B 36C T3 39 T3 40 T4 41A T6 41B UTILITY 41C 1C 1E T1 31A T1 8A T1 8B T1 8D 8G 8H T1 9D T1 9B T1 9A T1 10A T5 2F UTILITY T6 7G T6 4G T6 3G UTILITY 29 F&B 12B F&B 12C TYPE 1: 100,000 SQ.M TYPE 3: 50,000 SQ.M TYPE 4: 20,000 SQ.M TYPE 5: 15,000 SQ.M TYPE 6: 10,000 SQ.M TYPE 8: UTILITY FOOD & BEVERAGE COMMERCIAL MASJID 1A 1B 1D 1G 1H T5 2A T5 2B T5 2C T5 2D T5 2E T6 3A T6 3B T6 3C T6 3D T6 3E T6 3F T6 4A T6 4B T6 4C T6 4D T6 4E T6 4F T4 5A T4 5B T4 5C T6 5G T4 5D T4 5E T4 5F T6 5H T4 6A T4 6B T4 6C F&B 6D T6 7A T6 7B T6 7C T6 7D T6 7E T6 7F T1 8E T1 9C T1 10B T1 11A MASJID 12A T4 13A T4 13C T4 13D T4 13B T4 14A T4 14B T4 14C T4 14D T8 15A T8 15B T8 15C T8 15D T8 16A T8 16B T8 16C T8 16D T8 17A T8 17B T8 17C T8 17D T8 18A T8 18B T8 18C T8 18D T8 19A T8 19B T8 19C T8 19D T8 20A T8 20B T8 20C T8 20D T8 21A T8 21B T8 21C T8 21D T8 22A T8 22B T8 22C T8 22D T8 23A T8 23B T8 23C T8 23D T8 24A T8 24B T8 24C T8 24D T8 25A T8 25B T8 25C T8 25D T3 26 T6 28A T6 28B T3 27 T6 30 T1 31B T5 32A T5 32B T4 33A T4 33B UTILITY 33D T4 34A T4 34B T5 34C T5 34D T4 35A T4 36A T4 37A T5 35B T5 36B T4 37B UTILITY 36C T3 38 T3 39 T3 40 T4 41A T6 41B UTILITY 41C 1C 1E 1F T1 31A T1 8A T1 8B T1 8C T1 8D T1 8G T1 8F T1 8H T1 9D T1 9B T1 9A T1 10A T5 2F UTILITY 11B T6 7G T6 4G T6 3G UTILITY 29 F&B 12B F&B 12C TYPE 1: 100,000 SQ.M TYPE 3: 50,000 SQ.M TYPE 4: 20,000 SQ.M TYPE 5: 15,000 SQ.M TYPE 6: 10,000 SQ.M TYPE 8: 1,920 - 3,860 SQ.M UTILITY FOOD & BEVERAGE COMMERCIAL MASJID 1A 1B 1D 1G 1H T5 2A T5 2B T5 2C T5 2D T5 2E T6 3A T6 3B T6 3C T6 3D T6 3E T6 3F T6 4A T6 4B T6 4C T6 4D T6 4E T6 4F T4 5A T4 5B T4 5C T6 5G T4 5D T4 5E T4 5F T6 5H T4 6A T4 6B T4 6C F&B 6D T6 7A T6 7B T6 7C T6 7D T6 7E T6 7F T1 8E T1 9C T1 10B T1 11A MASJID 12A T4 13A T4 13C T4 13D T4 13B T4 14A T4 14B T4 14C T4 14D T8 15A T8 15B T8 15C T8 15D T8 16A T8 16B T8 16C T8 16D T8 17A T8 17B T8 17C T8 17D T8 18A T8 18B T8 18C T8 18D T8 19A T8 19B T8 19C T8 19D T8 20A T8 20B T8 20C T8 20D T8 21A T8 21B T8 21C T8 21D T8 22A T8 22B T8 22C T8 22D T8 23A T8 23B T8 23C T8 23D T8 24A T8 24B T8 24C T8 24D T8 25A T8 25B T8 25C T8 25D T3 26 T6 28A T6 28B T3 27 T6 30 T1 31B T5 32A T5 32B T4 33A T4 33B UTILITY 33D T4 34A T4 34B T5 34C T5 34D T4 35A T4 36A T4 37A T5 35B T5 36B T4 37B UTILITY 36C T3 38 T3 39 T3 40 T4 41A T6 41B UTILITY 41C 1C 1E 1F T1 31A T1 8A T1 8B T1 8C T1 8D T1 8G T1 8F T1 8H T1 9D T1 9B T1 9A T1 10A T5 2F UTILITY 11B T6 7G T6 4G T6 3G UTILITY 29 F&B 12B F&B 12C TYPE 1: 100,000 SQ.M TYPE 3: 50,000 SQ.M TYPE 4: 20,000 SQ.M TYPE 5: 15,000 SQ.M TYPE 6: 10,000 SQ.M TYPE 8: 1,920 3,860 SQ.M UTILITY FOOD & BEVERAGE COMMERCIAL MASJID 1A 1B 1D 1G 1H T5 2A T5 2B T5 2C T5 2D T5 2E T6 3A T6 3B T6 3C T6 3D T6 3E T6 3F T6 4A T6 4B T6 4C T6 4D T6 4E T6 4F T4 5A T4 5B T4 5C T6 5G T4 5D T4 5E T4 5F T6 5H T4 6A T4 6B T4 6C F&B 6D T6 7A T6 7B T6 7C T6 7D T6 7E T6 7F T1 8E T1 9C T1 10B T1 11A MASJID 12A T4 13A T4 13C T4 13D T4 13B T4 14A T4 14B T4 14C T4 14D T8 15A T8 15B T8 15C T8 15D T8 16A T8 16B T8 16C T8 16D T8 17A T8 17B T8 17C T8 17D T8 18A T8 18B T8 18C T8 18D T8 19A T8 19B T8 19C T8 19D T8 20A T8 20B T8 20C T8 20D T8 21A T8 21B T8 21C T8 21D T8 22A T8 22B T8 22C T8 22D T8 23A T8 23B T8 23C T8 23D T8 24A T8 24B T8 24C T8 24D T8 25A T8 25B T8 25C T8 25D T3 26 T6 28A T6 28B T3 27 T6 30 T1 31B T5 32A T5 32B T4 33A T4 33B UTILITY 33D T4 34A T4 34B T5 34C T5 34D T4 35A T4 36A T4 37A T5 35B T5 36B T4 37B UTILITY 36C T3 38 T3 39 T3 40 T4 41A T6 41B UTILITY 41C 1C 1E 1F T1 31A T1 8A T1 8B T1 8C T1 8D T1 8G T1 8F T1 8H T1 9D T1 9B T1 9A T1 10A T5 2F UTILITY 11B T6 7G T6 4G T6 3G UTILITY 29 F&B 12B F&B 12C TYPE 1: 100,000 SQ.M TYPE 3: 50,000 SQ.M TYPE 4: 20,000 SQ.M TYPE 5: 15,000 SQ.M TYPE 6: 10,000 SQ.M TYPE 8: 1,920 - 3,860 SQ.M UTILITY FOOD & BEVERAGE COMMERCIAL MASJID 1A 1B 1D 1G 1H T5 2A T5 2B T5 2C T5 2D T5 2E T6 3A T6 3B T6 3C T6 3D T6 3E T6 3F T6 4A T6 4B T6 4C T6 4D T6 4E T6 4F T4 5A T4 5B T4 5C T6 5G T4 5D T4 5E T4 5F T6 5H T4 6A T4 6B T4 6C F&B 6D T6 7A T6 7B T6 7C T6 7D T6 7E T6 7F T1 8E T1 9C MASJID 12A T4 13A T4 13C T4 13D T4 13B T4 14A T4 14B T4 14C T4 14D T8 15A T8 15B T8 15C T8 15D T8 16A T8 16B T8 16C T8 16D T8 17A T8 17B T8 17C T8 17D T8 18A T8 18B T8 18C T8 18D T8 19A T8 19B T8 19C T8 19D T8 20A T8 20B T8 20C T8 20D T8 21A T8 21B T8 21C T8 21D T8 22A T8 22B T8 22C T8 22D T8 23A T8 23B T8 23C T8 23D T8 24A T8 24B T8 24C T8 24D T8 25A T8 25B T8 25C T8 25D T6 30 T1 31B T5 32A T5 32B T4 33A T4 33B UTILITY 33D T4 34A T4 34B T5 34C T5 34D T4 35A T4 36A T4 37A T5 35B T5 36B T4 37B UTILITY 36C T3 38 1C 1E 1F T1 31A T1 8A T1 8B T1 8C T1 8D T1 8G T1 8F T1 8H T1 9D T1 9B T1 9A T5 2F T6 7G T6 4G T6 3G UTILITY 29 F&B 12B F&B 12C TYPE 1: 100,000 SQ.M TYPE 3: 50,000 SQ.M TYPE 4: 20,000 SQ.M TYPE 5: 15,000 SQ.M TYPE 6: 10,000 SQ.M TYPE 8: 1,920 3,860 SQ.M UTILITY FOOD & BEVERAGE COMMERCIAL MASJID KEY SITE TYPOLOGY DIAGRAM 59 11628/FE JEDDAH LOGISTICS MASTERPLAN REPORT SITE AREA: 322,050 m ESTIMATED GEA: 128,220 m GEA INCLUDING 5% OFFICE: 134,630 m CAFES MARKET MOSQUE IMPROVEMENTS 4700 SQ.M 4700 SQ.M 10,000 SQ.M SQ.M 4300 SQ.M 3800 8,340 2900 1940 SQ.M SQ.M 3130 SQ.M SQ.M SQ.M 4700 SQ.M 4700 SQ.M 1940 1920 SQ.M 1920 SQ.M SQ.M 10,870 8,540 SQ.M SQ.M ADJACENT WAREHOUSE AREA RESIDENTIAL NEIGHBOURHOOD AL KHUMRAH - SELECTED MASTERPLAN ▶ AL
AL KHUMRAH
PRC Architects Masterplanning, Logistics Designs for two sites to the south of Jeddah port, master- planned as world-class logistic parkS for the distribution, management, storage, and transportation of different types of goods. Delivering high-quality gated logistics destination projects. Designing a well laid out master plan for both logistic park projects with primary focus on land use efficiency and optimisation of warehouse footprints, site layouts, and flexibility of use. The design of the logistic parks optimiseS the management of trucks, trailers, pallets, personnel, and the visitors to develop two sites that are efficient, flexible, and set new standards for Logistics Parks in Jeddah. Concept masterplans for the two sites were based on first establishing a number of illustrative warehouses typologies of varying sizes that make up the building blocks of the masterplan concept. These typologies are based on international market standards in line with the aspirations of the Jeddah Company design brief. The Concept Masterplan layout for each site was designed to allow a flexible use of different building types in different configurations to respond to changing market demands over time. Project responsibilities: Detailed design & coordination: fall protection, parapets, roofs, internal walls, cladding. Writing building specifications. 3D modelling. Producing tender packages.
LAITH &
The proposed use of the site will be as a C2 retirement village comprising a 40 bed care home, 42 care suites, a village centre (VCC) and 91 close care apartments (CCA’s).
The proposed development will comprise the

• Reception
• Treatment Room
• Hairdressers
• Nail Salon
• Swimming pool












• Sauna
• Jacuzzi











91 total comprising:




• 80 units in Blocks A, B, C, and






• 7 in the VCC



• 2 in the retained Coach House













CCA’s
D
CHURCH OF ST.NICOLAS SHRUBBERY POND LAKE VIEW WALLED
‐‐01 02 Figured dimensions only used. dimensions checked onsite. drawings drawings specification :D Chkd West, Woking, Surrey, 01483 494 350 ‐‐Design Planning Planning indicated CINNAMON RETIREMENT VILLAGE PARK FARM STONEHAM, HANTS 11042 PL_022 10/24/19 SITE ELEVATIONS APlanning North 1 200 Site Section 1250 Key Plan 1 200 Site Section 02 20 Scale 1:200 PROPOSED DEVELOPMENT APPEARANCE DESIGN & ACCESS STATEMENT | PARK ROAD, STONEHAM, HANTS| 11042/PL 25 Fig. 29: Proposed view from the north east of the site towards the mansion and coach house with CCAs beyond Fig. 30: Proposed Site Section 01 (refer to plan on next page for location) PROPOSED DEVELOPMENT APPEARANCE ‐‐‐‐‐‐‐‐‐‐01 01 03 03 02 02 The copyright the drawings and designs contained therein remains vested the PRC Group Woking, Surrey, GU21 6HT info@prc‐‐Offices Woking Architecture Design Planning Milton Keynes As indicated 25/10/2019 CINNAMON RETIREMENT VILLAGE PARK FARM STONEHAM, HANTS 11042 PL_022 10/24/19 SITE ELEVATIONS APlanning TG/GS24.10.2019 North 1 200 Site Section 01 1 1250 Key Plan 1 200 Site Section 02 1 200 Site Section 03 10 20 Scale 1:200 ‐‐‐‐‐‐‐‐‐‐01 01 03 03 02 02 Figured only drawings drawings specification quantites reported Group. The copyright drawings and designs contained therein remains Group :D Chkd Church West, info@prc‐group.com ‐Architecture Urban Design Planning As indicated CINNAMON RETIREMENT VILLAGE PARK FARM STONEHAM, HANTS 10/24/19 PR SITE ELEVATIONS APlanning issued. TG/GS24.10.2019 1250 Key Plan 1 200 Site Section 03 ‐‐‐‐‐‐‐‐‐‐01 01 03 03 02 02 ‐‐25/10/2019 CINNAMON RETIREMENT VILLAGE 11042 PL_022 10/24/19 SITE ELEVATIONS APlanning TG/GS24.10.2019 1250 Key Plan 200 Site Section 03 26 11042 /PL PARK ROAD, STONEHAM, HANTS DESIGN & ACCESS STATEMENT Fig. 31: Key Section Plan Fig. 32: Proposed Site Section 02 Fig. 33: Proposed Site Section 03 ▶ STONEHAM CARE HOME PRC Architects Care Homes, Healthcare, Residential, Historic This project is a £190m new wing for Newcastle’s Royal Victoria Infirmary, to house many of the hospital’s specialist services. The five-storey wing will replace facilities that are in urgent need of upgrades and help the hospital tackle its waiting list caused by delays to treatment during the Covid-19 crisis. This new building will be a purpose-built home for many of the highly specialist services needed each year by thousands of patients from across the region and further afield, including Adult Critical Care, Burn Care, the North East Assisted Ventilation Service, specialist maternity services, and services for patients living with Cystic Fibrosis. Project responsibilities: Detailed design & coordination: fall protection, parapets, roofs, internal walls, cladding. Writing building specifications. 3D modelling. • Producing tender packages.
GARDEN (PRIVATE)
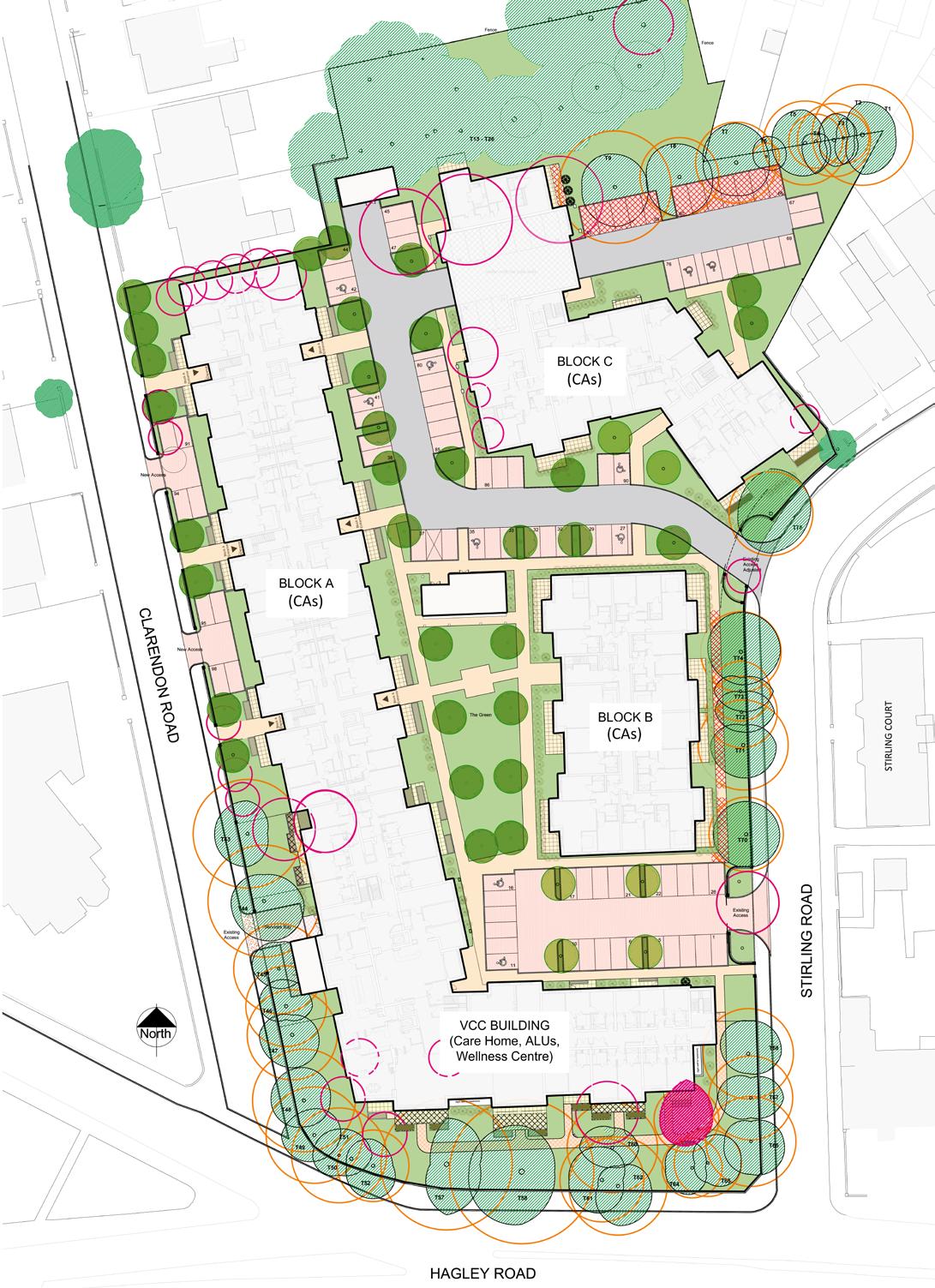
HAGLEY ROAD CARE HOME DEVELOPMENT





PRC Architect Care Homes, Healthcare, Residential Built on the site of an disused Masonic Temple near Edgbaston cricket ground, this development incluedes an 80 bed Care home with 6 Assisted Living Units, and 114 Extra Care Apartments over 4 blocks. Also included is Village Centre with communal facilities, bistro, and hair and beauty. The design for the site considered cues from the surrounding grain and street pattern. Each frontage will reflect the street pattern of the adjacent building line and take into consideration the listed buildings.
▶

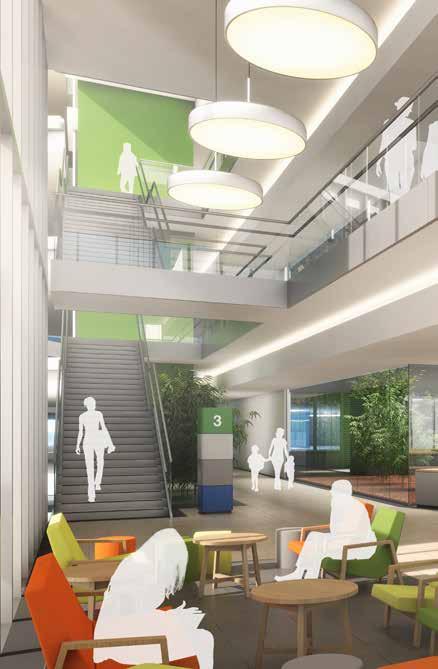

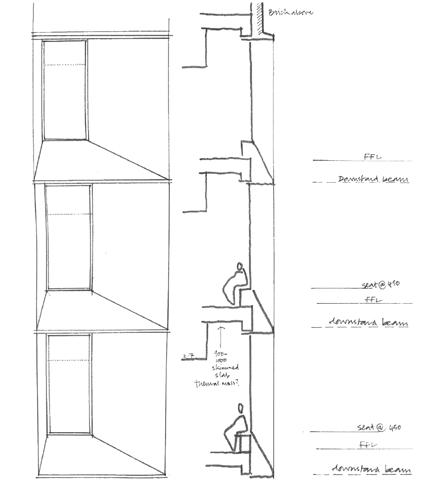



Level -Proposed Fourth Floor 16800 14 100 1/80 fall 150 Concrete upstand Structural Engineers details Infill insulation approx 300mm above concrete upstand with loose mineral wool insulation NBS: TBC 150mm SFS framing form upstand, supported SHS SE design. Aligned with RC upstand NBS: Ss_25_10_32_45 PPC flashing to cover insulation and slip cladding. Contractor design element NBS: Ss_32_30_30_03 Maintain 10mm ventilation gap protected with insect mesh 50mm ventilated cavity 12mm cement particle board fixed to top rail SFS NBS: Ss_25_25_95_28 Flashing and insect mesh. Allow 10mm cladding cavity ventilation 100mm ventilated cavity Cement particle sheathing board carrying appropriat exposure certification. NBS: Ss_25_25_95_28 40mm sand/cement screed, resin finish. NBS: Ss_30_42_15_10 Insulation and hot melt roof system. NBS: Ss_30_40_30_42 Sand/cement screed laid falls 80) NBS: Ss_30_42_15_10 slab to structural engineer design specificati 200x150mm RHS secondary steel support glass balustrade. Secondary steelwork requirement be determined by Engineer Q-railing similar) fascia mounted glass balustrade, NBS: Ss_25_60_05_05 Mounted RHS SE design, with packers align face railing to face brick slip system below. 20mm frameless glazing, manufacturer above FFL NBS: Ss_25_60_05_05 Recessed base be formed screed and slab, to eceive RWP spigot, including wider min 75min zone that 10-15mm ep. IKO layers lapped over spigot Minimum 50mm layer 20-40mm rounded washed aggregate. NBS: Ss_30_40_30_42 Vertical spigot roof outlet with domed grate. Seale downpipe. Size 100mm. Outlet detail follow roofing system NBS: Ss_50_02_30_40 1363 Flashing cover insulation upstand. Allow 10mm bottom cladding cavity ventilation NBS: Ss_32_30_30_03 Inverted roof insulation board with cementitious cing. NBS: Ss_30_40_30_42 Cement particle sheathing board carrying appropriat fire and exposure certification. NBS: Ss_25_25_95_28 Breather membrane indicated, TBC with contractor depending on chosen sheathing board performance. Rainscreen support frame, maintaining minimum 50mm cavity. Thermal bridge-free brackets. Fire barriers be fitted accordance with fire strategy drawings. NBS: Ss_25_20_70_25 Brick slip rainscreen facade. NBS: Ss_25_20_72_25 and Ss_25_13_50_51 minute Horizontal rainscreen cavity barrier with intumescent strip. NBS: Ss_25_20_72_25 50 250 150 208 1305 Brick slip rainscreen facade. NBS: Ss_25_20_72_25 Ss_25_13_50_51 142 Notes Drawing part suite drawings and not viewed independently. read conjunction with Struc Engineers drawings and MA External Wall drawings eries 21xx, strip sections typical details. Legend Breather membrane NBS: Ss_25_25_95_28 VCL/Airseal NBS: Ss_25_25_45_50 Hotmelt Roofing NBS: Ss_30_40_30_42 Key Plan Roof Parapet Level refer drawing: HG0022-MAA-ZZ-RF-DR-A-2170 Terrace Parapet Level refer drawing: HG0022-MAA-ZZ-RF-DR-A-2171 Roof Parapet Level refer drawing: HG0022-MAA-ZZ-RF-DR-A-2172 Roof Parapet Level refer drawing: HG0022-MAA-ZZ-RF-DR-A-2173 25 Collingwood Street Newcastle Upon Tyne, NE1 1JE +44 (0)191 269 1180 Newcastle@medicalarchitecture.com Copyright. rights reserved This work copyright cannot produced any means (graphic, electronic mechanical including photocopying) without written permission originator. license, express implied, document any purpose whatsoever restricted terms agreem implied agreement between originator the instructing party. DRAWING TITLE CLIENT File Path: 05.04.22 C:\LocalRVT\HG0022-MAA-ZZ-ZZ-M3-A-0003_2019_LOCAL_FS.r The New Specialist Hospital Building (NSHB), RVI Typical parapet detail -Terrace 806 1:10 S2 The Newcastle upon Tyne Hospitals NHS Foundation ust ▶ NEW SPECIALIST HOSPITAL BUILDING - ROYAL VICTORIA INFIRMARY, NEWCASTLE UPON TYNE Medical Architecture Healthcare This project is a £190m 24,350 m² new wing for Newcastle’s Royal Victoria Infirmary, to house many of the hospital’s specialist services. The five-storey wing will replace facilities that are in urgent need of upgrades and help the hospital tackle its waiting list caused by delays to treatment during the Covid-19 crisis. This new building will be a purpose-built home for many of the highly specialist services needed each year by thousands of patients from across the region and further afield, including Adult Critical Care, Burn Care, the North East Assisted Ventilation Service, specialist maternity services, and services for patients living with Cystic Fibrosis. To support the Trust’s ambitious objective to achieve net zero carbon by 2040, the building has been designed to be net zero carbon ‘in use’ and to achieve an ‘Outstanding’ BREEAM rating. Offering a calming, therapeutic environment for patients, internal spaces and a rooftop treatment terrace have been arranged to exploit views to historic green spaces which neighbour the site. Detailed design & coordination: fall protection, parapets, roofs, internal walls, cladding. Writing building specifications. 3D BIM modelling in Revit. Producing tender package information.




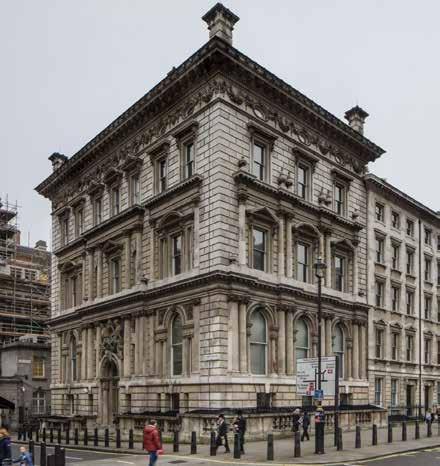
Derby Gate Palace of Westminster
Portcullis House
Norman Shaw S.
Parliament Street The Treasury Foreign Office Ministry of Defence ▶ NORTHERN ESTATE PROGRAMME Building Design Partnership (BDP) historic, public sector, office, secure The Northern Estate Programme (NEP) is the creative adaptation and conservation of a number of historic buildings for the UK Parliament. BDP was appointed for architectural and lead design services, for this highly significant national project consisting of historical buildings and interlinking external spaces including the Grade II* listed 1 Derby Gate. The buildings accommodate 15,300m² of office space for the House of Commons. 1 Derby Gate is a Grade II* listed building that was originally the Whitehall Club, a Victorian Gentlemen’s Club, built in the manner of a Venetian palace. Structural alterations included; removal and lowering of ground floor slab, forming new service risers, forming a new 5th floor roof plant room. Works also comprised the complete refurbishment and replacement of existing services, including a sound masking system installed throughout all office areas to meet the building acoustic requirements, providing added privacy between individual MPs offices. Construction drawings and details using Revit. 3D and 2D Revit modelling, family creation. Producing & coordinating building drawing packages: e.g. waterproofing, firestopping, roof terrace, landscaping, urban realm, access & maintenance, demolition, set-out. Writing specifications using NBS Create. Design team meetings & workshops. 3D modelling design and alterations for historic listed buildings. Achieving major planning consents on a challenging UNESCO World Heritage site. Running meetings with high-level civil servants and parliament staff. Finding solutions for difficult on-site conditions and client requirements which satisfied all parties and stakeholders while keeping within programme and budget. On-site surveys, inspections and quality control. Producing detailed design and documentation packages for construction. (note this project requires security clearance so only non-confidential images in the public realm can be shared)
Norman Shaw N.
Richmond
House
▶ GROSVENOR PLACE

Building Design Partnership (BDP) historic, Luxury, Leisure, Confidential This Grade II listed building is a beautiful example of the late 19th century French Renaissance style high quality terraced residences along Grosvenor Place. From 1919, the building housed the Forum Club, the first private club exclusively for women. The BDP design proposals encompassed the refurbishment, repair and sensitive reordering of the property to bring it back to long term use with a functional brief commensurate with its history, quality and heritage significance. New designs encompass the change of use of the listed building to accommodate a high quality private members’ club with associated office space within the former townhouses, and a café on the ground floor of the rear mews. BRIEF: Change of building use from B1 (office) to Sui Generis. Clean, repair and refurbish the historic exteriors and interiors to bring the listed building back to full beneficial use. Provide high-quality internal and external spaces for use as a private members’ club, restaurant, shared office accommodation and ancillary support spaces. Sensitive renewal of the mews extension, with reconstructed elevations to Halkin Street and Headfort Place, and a new, raised mansard roof. New vertical and horizontal circulation to support the new building’s function. Provide a high-efficiency plant to address the environmental and statutory requirements. PROJECT RESPONSIBILITIES: • Construction drawings and details using Revit. 3D and 2D Revit modelling, family creation. Producing & coordinating building drawing packages: e.g. waterproofing, roof terrace, public realm & access. Design Team meetings, public consultations & workshops.







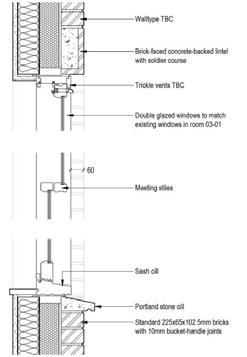 ▶ GROSVENOR PLACE (CONT.)
Building Design Partnership (BDP) historic, Luxury, Leisure, Confidential
▶ GROSVENOR PLACE (CONT.)
Building Design Partnership (BDP) historic, Luxury, Leisure, Confidential
SHAD THAMES


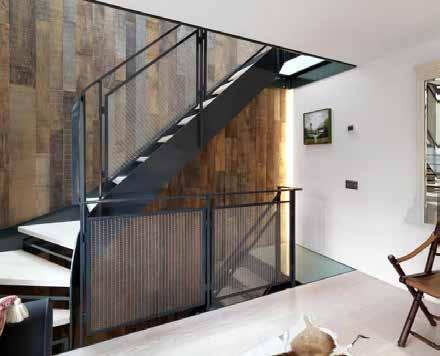




min. 1100 ▶
FORMstudio HISTORIC, INDUSTRIAL, RESIDENTIAL This unusual and complex project is in a disused water tower above a 19th century Grade II listed warehouse. Works included adding two mezzanine levels, new rooflights, a bespoke metal staircase, reclaimed timber feature wall and refurbishments to the main flat. This unusual residential home includes a roof-top garden with bespoke steel planters, and was featured in the national newspaper The Evening Standard. The objective of this project was to colonise the redundant volume of the water-tower to create additional living space for the apartment below as part of a rationalised, comfortable and light-filled circulation route up to a roof-top terrace above. PROJECT RESPONSIBILITIES: Developing concept design, 3D models, presentation images. Submissions for Planning, Listed Building consent & Building Control approval. Leading design team, client and site meetings. Detailed design, Specification. Tender, construction & set-out drawings. Contract administrator throughout construction and handover.





220 220 nom.167 nom.250 nom.250 220 max.560 F5b F5b F5b 85mm diameter cut-out 75mm diameter cover in douglas to match 65 85 75 finger pull lip to support cover underfloor heating manifold within media unit, accessible through removable timber lid with finger pulls 20mm wide vents 40mm centres top media unit 600mm wide Classic Finned Tube Radiator from House Radiators ltd. removable access panel ventilation gap plinth F7 timber top media unit, scribed walls F7 F5b F5b F5b F7 F7 F5b timber cable hole covers match unit top fold down doors solid timber edges F5b F7 see Finishes Schedule 874.403 for finish references F5b finger pulls routed handle detail F5b 220 220 nom.167 nom.250 nom.250 220 manifold: 480mm 600mm 170mm cupboard removable front panel to access radiator client steel staircase above, see stair drawings 874.302 F5b F5b 500 wide vents to top of unit ventilation gap for radiator cupboard approx. locations of joists below: 75x220 400 c/c pipe build-up unknown joinery could extend to cover joist below 20mm wide vents top of unit at 40mm centers nom. 396 (see stair drawings) 500 100 new radiator removable access panel on push catches routed handle detail 3475 nom. 1335 890 500 steel staircase above, see stair drawings 874.302 500 see stair drawings 874.302 for timber tread set-out 1. 2. +/- 50mm flexibility in the width of this board to allow tolerance for coordination with stairs allow +50mm board lengths for site tolerance steel staircase above, see stair drawings 874.302 nom. 1338 nom. 198 2no. nickel plated Hafele Drop Down Flap Stays per door, ref: 365.65.711 (see stair drawings) 100 4mm quirk detail 2no. nickel plated Hafele Kimana flap hinges per door, ref: 342.73.610 90D approx. 450 340 free sectional area available for spreader 714 manifold: 480mm 600mm 170mm CONSTRUCTION Rev Date Info 11.12.17 Issued for Construction. 09.01.18 Board layout added. 10.01.18 Board dims and flexibility noted. drawing rev. no. client project FORM Bermondsey Exchange www.formstudio.co.uk 020 7407 3336 London SE1 3UW 179-181 Bermondsey Street scale date drawn NOTES: Permission granted scale from this drawing for Local Authority Planning Approval purposes only. Refer to title block for original printed paper size. check studio B 874.306 1:50@A3 Proposed 4F Media Unit 09.01.18 FS MC Flat 16 Butler's and Colonial Wharf Shad Thames SE1 2PX Jene Friedlander 4F MEDIA UNIT INDICATIVE ISOMETRIC scale: NTS 4F MEDIA UNIT FRONT ELEVATION scale: 1:20 A3 4F MEDIA UNIT PLAN scale: 1:20 at A3 NOTES: dimensions approximate, be verified on site. Allow to make good to existing finishes where relevant. 4F MEDIA UNIT SECTION B-B scale: 1:10 at A3 4F MEDIA UNIT SECTION D-D scale: 1:10 at A3 0m 1m 0.5m 2m FORMstudio sketch 874.SK02 26.01.18 Profi-Joist underfloor heating system pipe clips engineered timber floor finish 300x20mm Douglas boards Pinckney Green finish ref: F5 aluminium Profi-Joist conducting sheets 18mm WBP plywood glass landing pack out with ply insulation plasterboard ceiling steel plate engineer's details 10mm shadow gap detail beam structural engineer's details joists structural engineer's details sides floor joists support insulation steel plate stringer and tread support to structural engineer's specification glass landing beyond see Detail floor build-up taller angle back intumescent FR30 paint to floor 6F mezzanines steel upright fixed floor beam, structural engineer's details see stair drawings handrail detail stainless steel mesh guarding approx. powdercoated steel fascia fixed underside beam powder-coated steel engineer's details steel plate baluster structural engineer's details nom. 2mm tolerance gap nom. 2mm tolerance gap Detail timber support glass integrated wine fridge steel staircase above, see stair drawings 874.303 nom. 1722 738 636 35 wineglass cupboard integrated wine fridge, ref: TBC 188 routed handle detail steel staircase above, see stair drawings 874.303 see stair drawings 874.302 for timber tread set-out steel plate newel supports mesh stair guarding above shelves for wine glasses below wine chiller unit under 28. 29. 30. 31. 915 752 steel stringer 600 Rev Date Info 26.06.17 Changed wine fridge. 11.12.17 Issued for Construction. 6F WINE CHILLER UNIT FRONT ELEVATION scale: 1:20 at A3 6F WINE CHILLER UNIT PLAN scale: 1:20 at A3 NOTES: All dimensions Allow make 0m 1m 0.5m 2m ▶ SHAD THAMES (CONT.) FORMstudio HISTORIC, INDUSTRIAL, RESIDENTIAL


steel planter, powder coated RAL colour hinged electrically operated rooflight (provides guarding when open) w4.02 w5.01 w6.01 wR.01 min. 1100 existing window retained existing kitchen retained new window and lintel new opening existing rainwater downpipe boxed in existing metal parapet metal planter min. 90mm gutter between rooflight kerb and planter new cill match existing new cill match existing top hung openable area new window and lintel new opening top hung openable area reinforcement to structural engineer's details steel powder-coated handrail 450 4no. treads and risers in timber joinery unit, see joinery drawings 874.307 plastered and painted window reveals and soffit plastered and painted window reveals and soffit painted 25mm thk. MDF board, projecting 5mm painted 25mm thk. MDF board, projecting 5mm existing concrete: explore during opening up to confirm kerb support detail existing concrete existing steel plate new ceiling be 35mm insulated plasterboard undivided storage under bench, store umbrellas etc. existing pipe painted white 550 550 existing concrete planks existing beam painted white, see finishes schedule w5.01 w6.01 new decking, see Finishes Schedule single ply membrane Sarnafil or similar on 18mm WBP plywood 130mm Kingspan Thermataper TT47 LPC/FM tapered insulation laid to min. 1:60 falls existing rainwater downpipe boxed media unit, see joinery drawings 874.306 storage existing hopper min. 300mm waterproofing and vapour control layer upstand 2no. risers and treads joinery unit, see stair drawings 874.302 & joinery drawings 874.306 new walk-on rooflight with anti-slip frosted glass installed manufacturer's requirements bench seat, back and sides in stained 20mm thk. iroko boards to an approved sample, UV protected planter behind bench seat opens with storage under, with Hafele soft close hinges and Hafele Maxi Up Blanket Box Lid Stay to match opening below (approx. 1240mm) 550 Detail A see drawing 210 existing timber beams w4.02 openable 800 above to match opening below (approx. 1240mm) to match opening below (approx. 1240mm) 550 openable 800 above to match opening below (approx. 1240mm) 1100 Alutrix paint-on vapor control layer steel powder-coated handrail wall mounted rain sensor for opening rooflight 450 glass landing existing concrete explore during opening up to confirm kerb support detail min. 100 existing window retained strip LED light aluminium pressing, powder coated RAL7016 drainage holes 18mm thk. phenolic ply decking pedestal feet decking support rail see drawing 874.210 for floor build-ups existing pipe painted white, see finishes schedule 650 rooflight reveal parallel with landing below Rev Date Info 18.05.17 25.05.17 09.06.17 11.12.17 Issued for Construction. CONSTRUCTION NOTES: Permission is granted scale from this drawing for Local Authority Planning Approval purposes only. Refer to title block for original printed paper size. drawing client project FORM 1 Bermondsey Exchange www.formstudio.co.uk 020 7407 3336 London SE1 3UW 179-181 Bermondsey Street studio scale date drawn check 1:20@A1 11.12.17 FS MC 16 Butler's and Colonial Wharf 10 Shad Thames London SE1 2PX Jene Friedlaender PROPOSED SECTION D-D scale 1:20 at A1 PROPOSED SECTION C-C scale 1:20 at A1 0m 1m 0.5m 2m NOTES: All dimensions approximate, verified site. Allow to make good existing finishes where relevant. Refer to Engineer's data for structural works. Report any discrepancies the Architect. steel planter, powder coated RAL colour hinged electrically operated rooflight (provides guarding when open) new wall lining wR.01 existing timber beam nom. 2376 existing beam brick corbels existing solid brick water-tower wall existing timber beam media unit see joinery drawings 874.306 client tv steel plate stringer stair treads, see stair drawings for details wR.02 line of new ceiling behind Detail C Detail B min. 90mm between rooflight kerb and planter LED lighting strip behind hinge underfloor heating manifold accessible through removable timber lid media unit top surface painted grey or black reinforcement to structural engingeer's details, covered with min. 50mm insulation stair handrail mounted on planter existing plasterboard partition existing beams paint wall white between beam flanges new timber cladding BEDROOM existing concrete new radiator steel powder-coated handrail existing concrete existing steel plate new ceiling to be 35mm insulated plasterboard see 874.211 for roof build-up existing steel beam terrace FFL 912 188 6F FFL 5F FFL 4F FFL existing parapet min. new glass landing steel planter, powder coated RAL colour existing beam behind wR.01 wine cooler nom. 47° solid landing stair handrail continues, mounted on planter stair treads in joinery unit, see joinery drawings 874.307 Detail existing timber beams padstone behind, to structural engineer's specification timber clad feature wall with insulation behind on batterns steel powder-coated handrail min. 90 nom. 500 terrace deck FFL stainless steel handrail min. 700 timber stair treads see finishes schedule and joinery drawings existing concrete existing concrete planks Media Unit, see joinery drawings 874.306 electrically operated skydoor LED lighting recess, see drawing 874.131 LED lighting recess, see drawing 874.131 Profi-Joist underfloor heating system pipe clips engineered timber floor finish 300x20mm Douglas Fir boards by Pinckney Green finish ref: F5 aluminium Profi-Joist conducting sheets 18mm WBP plywood glass landing pack out with ply insulation plasterboard ceiling steel plate to structural engineer's details 10mm shadow gap detail beam to structural engineer's details joists to structural engineer's details treated SW batterns fixed to sides floor joists to support insulation steel plate stringer and tread support to structural engineer's specification glass landing beyond stair tread 75 (on diag.) see Detail C for floor build-up taller angle to back of tread to close riser intumescent FR30 paint to all floor beams to 5F and 6F mezzanines steel upright fixed to floor beam, all to structural engineer's details see stair drawings for handrail detail stainless steel mesh guarding to 795mm above FFL approx. 78mm powdercoated steel fascia fixed to underside of beam powder-coated steel tile beam to structural engineer's details steel plate baluster to structural engineer's details Rev Date Info 18.05.17 25.05.17 09.06.17 30.06.17 11.12.17 Issued for Construction. 16.01.18 Handrail set-out added. CONSTRUCTION NOTES: Permission granted scale from this drawing for Local Authority Planning Approval purposes only. Refer title block for original printed paper size. drawing rev. no. client project FORM Bermondsey Exchange www.formstudio.co.uk 020 7407 3336 London SE1 3UW 179-181 Bermondsey Street studio scale date drawn check F 874.210 1:20@A1 Proposed Detailed Sections A-A B-B 16.01.18 FS MC 16 Butler's and Colonial Wharf 10 Shad Thames London SE1 2PX Jene Friedlaender PROPOSED SECTION A-A scale 1:20 at A1 PROPOSED SECTION B-B scale 1:20 at A1 0m 1m 0.5m 2m DETAIL B scale 1:5 at A1 DETAIL C scale 1:5 at A1 DETAIL A scale 1:5 at A1 NOTES: All dimensions approximate, verified on site. Allow to make good existing finishes where relevant. Refer to Engineer's data for structural works. Report any discrepancies the Architect. steel planter, powder coated RAL colour hinged electrically operated rooflight (provides guarding when open) new wall lining wR.01 existing timber beam nom. 2772 nom. 2376 existing beam brick corbels existing solid brick water-tower wall existing timber beam media unit see joinery drawings 874.306 client steel plate stringer stair treads, see stair drawings for details wR.02 line of new ceiling behind Detail Detail min. 90mm between rooflight kerb and planter LED lighting strip behind hinge underfloor heating manifold accessible through removable timber lid to media unit top surface painted grey or black reinforcement to structural engingeer's details, covered with min. 50mm insulation stair handrail mounted on planter existing plasterboard partition existing beams paint wall white between beam flanges new timber cladding BEDROOM existing concrete new radiator steel powder-coated handrail existing concrete existing steel plate new ceiling to be 35mm insulated plasterboard see 874.211 for roof build-up existing steel beam terrace FFL 912 188 6F FFL 5F FFL 4F FFL nom. 3050 existing parapet min. 1100 new glass landing steel planter, powder coated RAL colour existing beam behind wR.01 wine cooler nom. 47° solid landing stair handrail continues, mounted on planter stair treads in joinery unit, see joinery drawings 874.307 Detail existing timber beams padstone behind, to structural engineer's specification timber clad feature wall with insulation behind on batterns steel powder-coated handrail min. 90 nom. 500 terrace deck FFL stainless steel handrail min. 700 timber stair treads see finishes schedule and joinery drawings existing concrete existing concrete planks Media Unit, see joinery drawings 874.306 electrically operated skydoor LED lighting recess, see drawing 874.131 LED lighting recess, see drawing 874.131 Profi-Joist underfloor heating system pipe clips engineered timber floor finish 300x20mm Douglas Fir boards by Pinckney Green finish ref: F5 aluminium Profi-Joist conducting sheets 18mm WBP plywood glass landing pack out with ply insulation plasterboard ceiling steel plate to structural engineer's details 10mm shadow gap detail beam to structural engineer's details joists structural engineer's details treated SW batterns fixed to sides floor joists support insulation steel plate stringer and tread support to structural engineer's specification glass landing beyond stair tread 75mm (on diag.) see Detail C for floor build-up taller angle to back of tread to close riser intumescent FR30 paint to all floor beams to 5F and 6F mezzanines steel upright fixed to floor beam, all to structural engineer's details see stair drawings for handrail detail stainless steel mesh guarding 795mm above FFL approx. 78mm powdercoated steel fascia fixed to underside of beam powder-coated steel tile beam to structural engineer's details steel plate baluster to structural engineer's details Rev Date Info 18.05.17 25.05.17 C 09.06.17 D 30.06.17 11.12.17 Issued for Construction. 16.01.18 Handrail set-out added. CONSTRUCTION NOTES: Permission granted to scale from this drawing for Local Authority Planning Approval purposes only. Refer to title block for original printed paper size. drawing rev. no. client project FORM Bermondsey Exchange www.formstudio.co.uk 020 7407 3336 London SE1 3UW 179-181 Bermondsey Street studio scale date drawn check F 874.210 1:20@A1 Proposed Detailed Sections A-A & B-B 16.01.18 FS MC 16 Butler's and Colonial Wharf 10 Shad Thames London SE1 2PX Jene Friedlaender PROPOSED SECTION A-A scale 1:20 at A1 PROPOSED - SECTION B-B scale 1:20 at A1 0m 1m 0.5m 2m DETAIL B scale 1:5 at A1 DETAIL C scale 1:5 at A1 DETAIL A scale 1:5 at A1 NOTES: All dimensions approximate, verified site. Allow to make good finishes where relevant. Refer to Engineer's data for structural works. Report any discrepancies the Architect.
SHAD
(CONT.) FORMstudio
▶
THAMES
▶ JAMAICA ROAD SCOUT HALL & APARTMENTS







Residential, Leisure, Community, Mixed-Use The Scout Hall is a mixed-use scheme incorpirating facilities for the Scouts on the lower floors and family apartments above. A tight site for the programmed accomodation, took on the technical challenges to bring the design to life. PROJECT RESPONSIBILITIES: Project Architect & Lead Consultant. Detailed design & specifcation, with 3D modelling in Revit to produce Building Control, Tender, Construction and Set-out drawings. Leading design team meetings with client, contractor, SE, M&E, tenant’s agent, landscape, fire and BC inspector.
FORMstudio



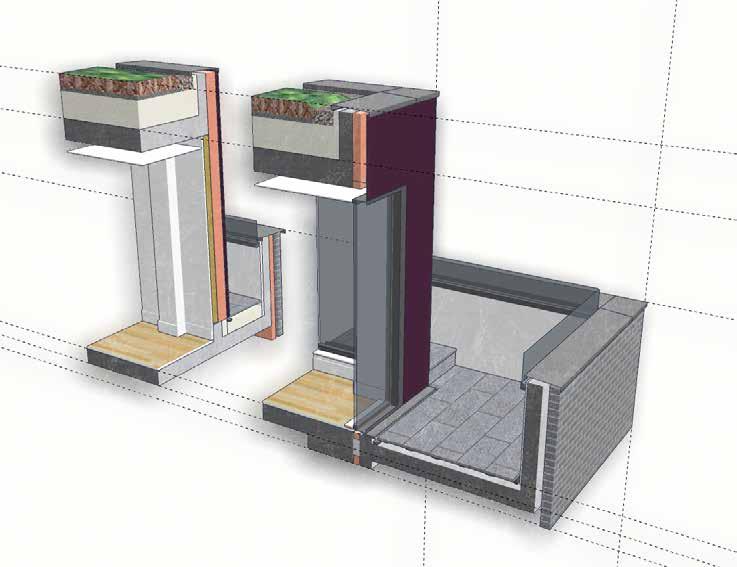
+6445.00 head: +9005.00 Cavitray DPC mechanically fixed onto insulation weep holes brick support system e.g. Ancon MDC/P/NB (note notches over sheathing board) 2-layer 12.5mm Gypsum Wall Board, tape and joint finish, Gypliner universal metal frame Petrarch cladding helping hand EPDM adhered window frame insect mesh PPC aluminium below fixings window cavity closer expanding foam e.g. ISO-Chemie ISO-BLOCO One alu-clad window frame system cavity closer 2-layer 12.5mm Gypsum Wall Board, tape and joint finish, Gypliner universal metal frame system sealant JAMB DETAIL (PLAN) Scale: CILL DETAIL (SECTION) Scale: HEAD DETAIL (SECTION) WINDOW DETAILS ref: w1.17 Scale: WALL DETAIL BELOW CILL (PLAN) Scale: mh 1200 flight 235 HALL See kitchen drawings layout (ref: 905-210) 235 10. 18. 750 235 GALLERY 1.09 235 d1.01 w1.19 1000 clear 1200 flight 18x150mm planted MDF skirting 2mm metal stringer 18x150mm planted MDF skirting 18mm planted skirting landing Minor amendments, Sections A-A, added. 03.10.18 Service guarding added. Rise decreased. SCOUT GALLERY STAIRS GROUND FLOOR Scale 1:20@A1 SCOUT GALLERY STAIRS FIRST FLOOR Scale 1:20@A1 SCOUT GALLERY STAIRS SECTION C-C Scale 1:10@A1 DETAIL TYPICAL 5F TERRACE EDGE DETAIL (shown 5F through Section B-B) scale level SSL: +18.180m glazing: +19.525m coping: +19.310m nom. 10mm cement particle board sheathing with AVCL external face 150mm thk. concrete parapet Structural Engineer's details parapet: +19.250m 102.5mm thk. brick pressed metal capping (PPC anthracite RAL7016) with DPC under glass balustrade fixed manufacturer's details waterproofing continues over parapets coping DPC mechanically fixed onto insulation drawing 905-318 Floor Type terrace build-up DETAIL 3F REAR BALCONY (shown 3F through E-E) scale min. 30mm between and paver, filled with shingle plastic stablisation grid level SSL: +12.330m coping: +13.460m RC parapet: +13.400m level balcony slab: +12.3260m thermally isolated balcony connection SE's details and specification Floor Type drawing terrace build-up min. 30mm gap between and paver, filled with pea shingle plastic stablisation grid Brick support system e.g. Ancon MDC Nexus Soffit board 9mm Cedral Board Brick slip support system e.g. Ancon MDC Nexus Note: notched over sheathing board concrete parapet SE's details nom. 47.5mm cavity 102.5mm thk. brick pressed aluminium capping with DPC under proprietary adjustable paver pedestals scale DETAIL 3F BALCONY scale insulated reveal plasterboard (shown 3F through Section E-E) level SSL: +12.330m parapet: +13.370m 18x150mm planted timber skirting concrete upstand painted MDF YELOfon FS polyethylene angle strip flanking strip with Surebond facing adhesive backing placed around floor perimeter, joints sealed with J-strip min. 30mm between and paver, filled with shingle plastic stablisation grid weatherproof support ceiling level balcony slab: +12.230m waterproofing back upstand glass balustrade fixed manufacturer's system details insect mesh YELOfon FS polyethylene angle strip flanking strip with Surebond facing self adhesive backing placed around floor perimeter, joints sealed with J-strip waterproofing back upstand ceiling 105mm extension 30mm floor finish, see Finishes Schedule drawing 905-318 Floor Type terrace build-up pressed aluminium coping cladding CONSTRUCTION Permission granted scale from this drawing Local Authority Planning Approval purposes Refer block original printed paper size. drawing project FORM Bermondsey Exchange www.formstudio.co.uk 179-181 Bermondsey Street studio 905-310 1:5@A1 Balcony Details 05.09.18 Southwark London. SE16 4BD Mizen Design Build Ltd Report discrepancies Architect. Drawing indicative: installation detail, specification fixings sealants TBC specialist supplier.
FORMstudio Residential, Leisure, Community, Mixed-Use
▶ JAMAICA ROAD SCOUT HALL & APARTMENTS (CONT.)
▶ ST PAULS CHURCH KNIGHTSBRIDGE




512 St
Proposed West End 3D Section
Paul’s, Knightsbridge
Vick Architects historic, cultural, anglican church £10m regeneration project for a Grade II 19th Century Anglican church. cloister, song school, consultation and meeting rooms, creche, new vestry, atrium, reception, support spaces and refurbishment works. The project will provide further opportunity for congregation within the spiritual and day to day realms. A new accessible, civic entrance will be created with basement under part of the church nave. A cloister will be wrapped around the church in reinterpretation of the cathedral form to give additional spaces. The west end tower and vestibule stairs shall be reconfigured to give an improved welcome and relocated parish office with meeting space that looks back down the rich existing nave. Concept images for funding drives and competitions. Successful submission for Church of England Faculty approval. 3D models & renders, concept sketches, competition boards, detailed design, stair design, landscape design, exterior lighting design, physical models. Design team meetings with client, SE, MEP, QS, Building Control and specialist consultants.
Paul





















































































EM Kitchen Bench W/M T/D m² Living Final layout TBC client. m² Boot Room m² Garage 15 Playroom Porch m² Room 13 m² Hall m² Utility Roof overhang Steps up Roof overhang Deck 3573 3105 Steps up Step up Bedroom Bathroom Bedroom En-suite Bedroom Bedroom WalkWardrobe Wardrobe Bedroom Bedroom Wardrobe Walk-In Wardrobe Landing High level frosted window m² En-Suite 5150 100 Ground FL -Proposed First FL -Proposed 100 South Proposed West Proposed New materials: Rear extension roof: Grey tiles to match existing Porch & garage roof: Grey metal Side extension roof: Grey metal Fascias & soffits: Grey New walls: Brick to match existing, grey Door & window frames: Grey Gutters & downpipes: Dark grey New gate: Red brick piers, dark grey gates UP EM Kitchen Coats Bench W/M T/D Chimney to be 26 m² Living Final layout TBC client. m² Boot Room 29 m² Garage 15 m² Playroom Porch m² Room 13 m² Hall m² Utility Roof overhang Steps up Roof overhang Deck 3573 3105 Steps Step up 100 Ground FL -Proposed 100 First FL -Proposed ▶ KINGSWAY
Acre Design Residential The brief was to combine a need for large family spaces for living & entertaining with a casual and gentle materiality. suggested terracotta wall tiles to tie the new elevation into the existing red roof tiles, while using timber cladding and grey frames to give the modern elements, like the floating canopy, their own identity. Developing concept design, 3D models, presentation images. Interior and kitchen design. Submissions for Planning, Listed Building consent & Building Control approval. Leading client meetings. ▶
Acre Design residential For this exciting housing project was tasked with developing a design for a family house which combined some traditional elements to fit into the neighbourhood, plus bold and modern design. The client was delighted with the front porch, and by matching the overall form and window pattern with surrounding dwellings the Planning department approved the design. Developing concept design, 3D models, & presentation images. Client meetings, costing advice. Structural coordination, planning lead, planning submission and approval.
HOUSE
BAMRAH HOUSE

◀ CHATFIELD TOWER
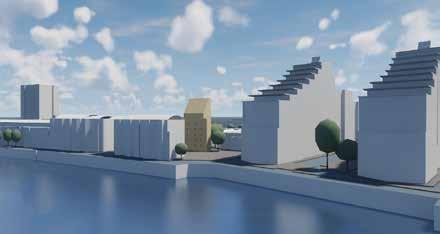
⏬ DAYLIGHT STUDIO
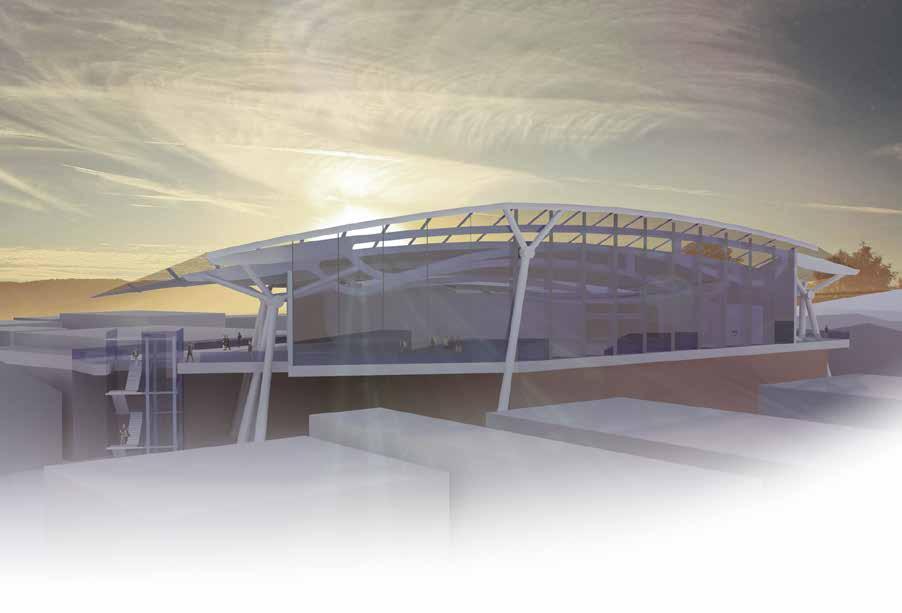
Paul Vick Architects Residential, Conversion Concept for a striking copper-clad ten-storey residential tower in Battersea overlooking the Thames, for a commercial developer client. The sloping roof respects planning restrictions and provides sheltered balcony spaces for the upper penthouses. Concept development, massing models and concept sketches, courtyard landscaping concepts. 3D presentation images for client, planning and competitions. Space planning exercises for client to evaluate different layout and storey options. Coordination with QS and Planning Consultant.
Paul Vick Architects Commercial Concept for the largest daylight studio in Europe, for a commercial client. Paul Vick Architects developed an exciting scheme for the client’s core business of photography and film studios, to help it to adapt to rapidly changing global media. Concept sketches, scale drawings. Massing model and sketches. Client 3D presentation images. Competition boards.
⏬ THE FRENETIC COLLEGE
Master







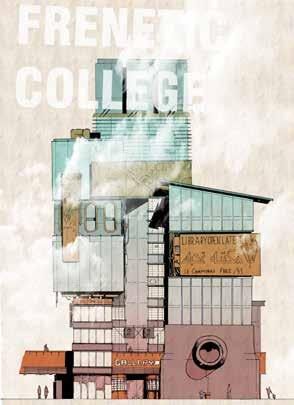
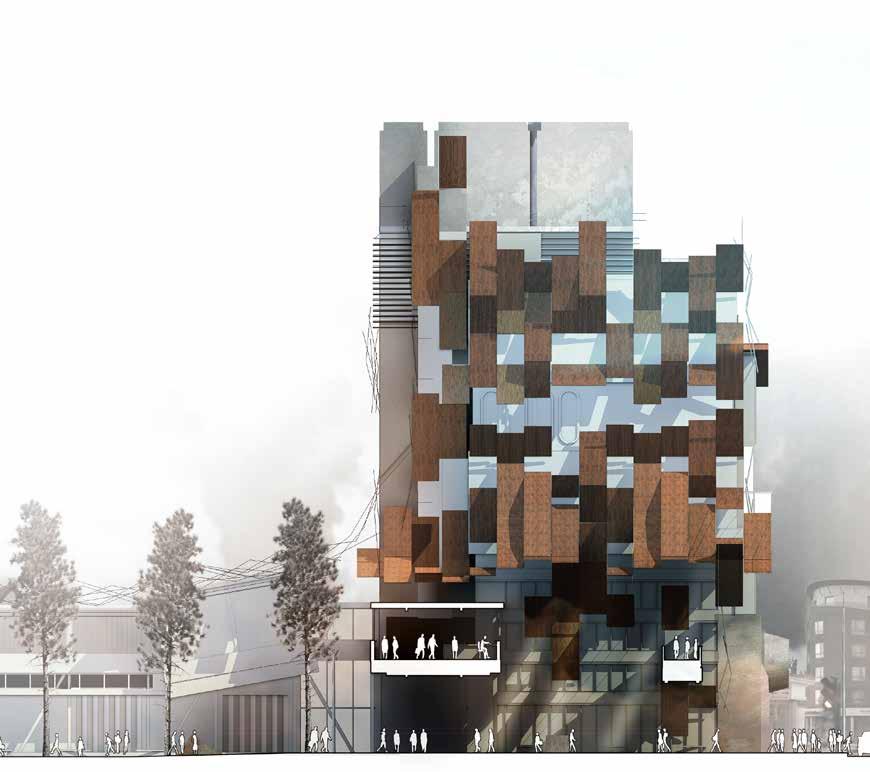

Established linear route through site continues towards new urban links within residential block. Acoustically seperated from the noisy High Road, it nonetheless offers glimpses of acitivty through the terrace of retail units lining the site. An arcade of pillars support the upper levels of smaller workshops above the main wood and metalworking spaces. The building canopy/ facade stretches over the workshops, providing shading to the spaces below. public square acts as a stopping node and meeting point on the route after the green. Open public space is a cornerstone of valuable public interaction, and forms the main entrypoint to the college. Philip Lane is transformed by introducing pedestrianfocused landscaping. Kerbside barriers disappear, new crossing links large open spaces either sde of the road. Tottenham Green is already a civic focal point, which can be enhanced and better connected to surrounding spaces through a stronger landscaping scheme based on diverting foot traffic through the green.
of Architecture (Birmingham Institute of Art & Design) Education, Technology, Regeneration As the UK becomes more economically and socially fractured, local specialities must be capitalised upon to ensure the survival of different cultures. The regeneration plan for Tottenham makes use of its young population and proximity to Central London to become a tech-focused ward centred around the Frenetic College; an open access faculty of workshops and learning facilities for Tottenham’s creative vanguard. The Frenetic College is a new vision for community education facilities, focused around themes of openness, connectivity and technology to support everyone in the community’s learning and development. The college bursts with opportunities for collaboration and interaction with local organisations, groups and businesses. The design generators are firstly the urban grain of this area of Tottenham and how improvements and better links can be made. Further, the analysis of how civic importance is signified to the community gives opportunities to tell a story of inclusion and aspiration. Would-be makers, programmers and hackers can find their own niche within the college’s fractured walls. “...the emerging city as a frenetic collage of mobile surfaces. The modern city and the postmodern city are understood in precisely the same terms ... the collage of surfaces that displaces the old forms of the city can indeed be inhabited. The surfaces themselves are seen to constitute a new kind of space, a new home.” Dirk De Meyer, The Complexity of Posturban Space ‘The Urban Condition: Space Community and Self in the Contemporary Metropolis’ issue 010, published 1999.


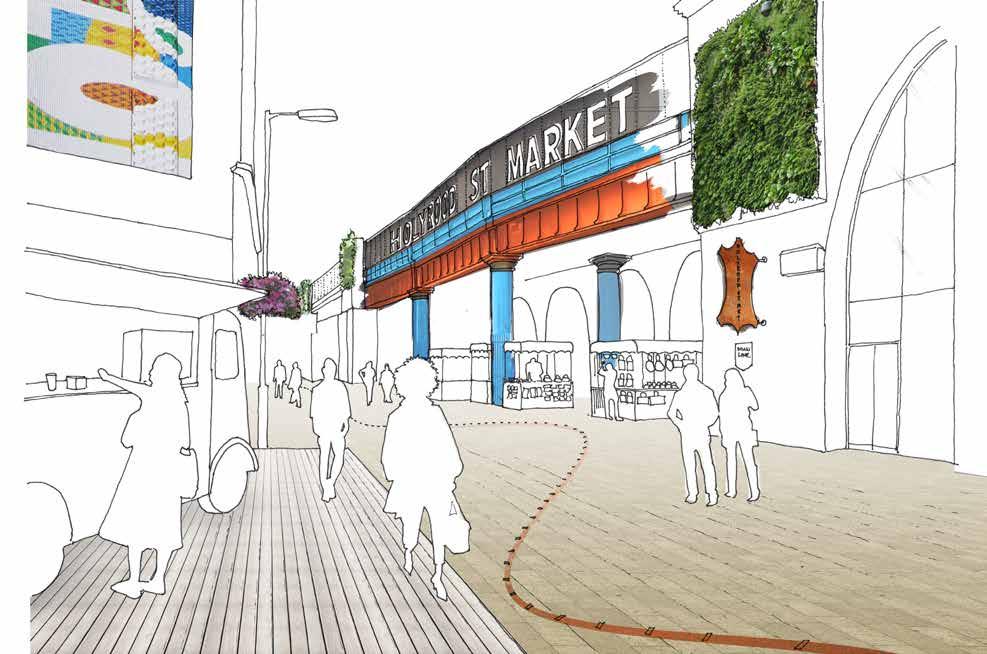

FORMstudio competition, regeneration, urbanism Shortlisted competition entry for public realm enhancements to Holyrood Street, using waymarkers leading to a leatherworking market in and around the railway arches by London Bridge Station.
THE LOW LINE
















































































































 ▶ GROSVENOR PLACE (CONT.)
Building Design Partnership (BDP) historic, Luxury, Leisure, Confidential
▶ GROSVENOR PLACE (CONT.)
Building Design Partnership (BDP) historic, Luxury, Leisure, Confidential





























































































































