




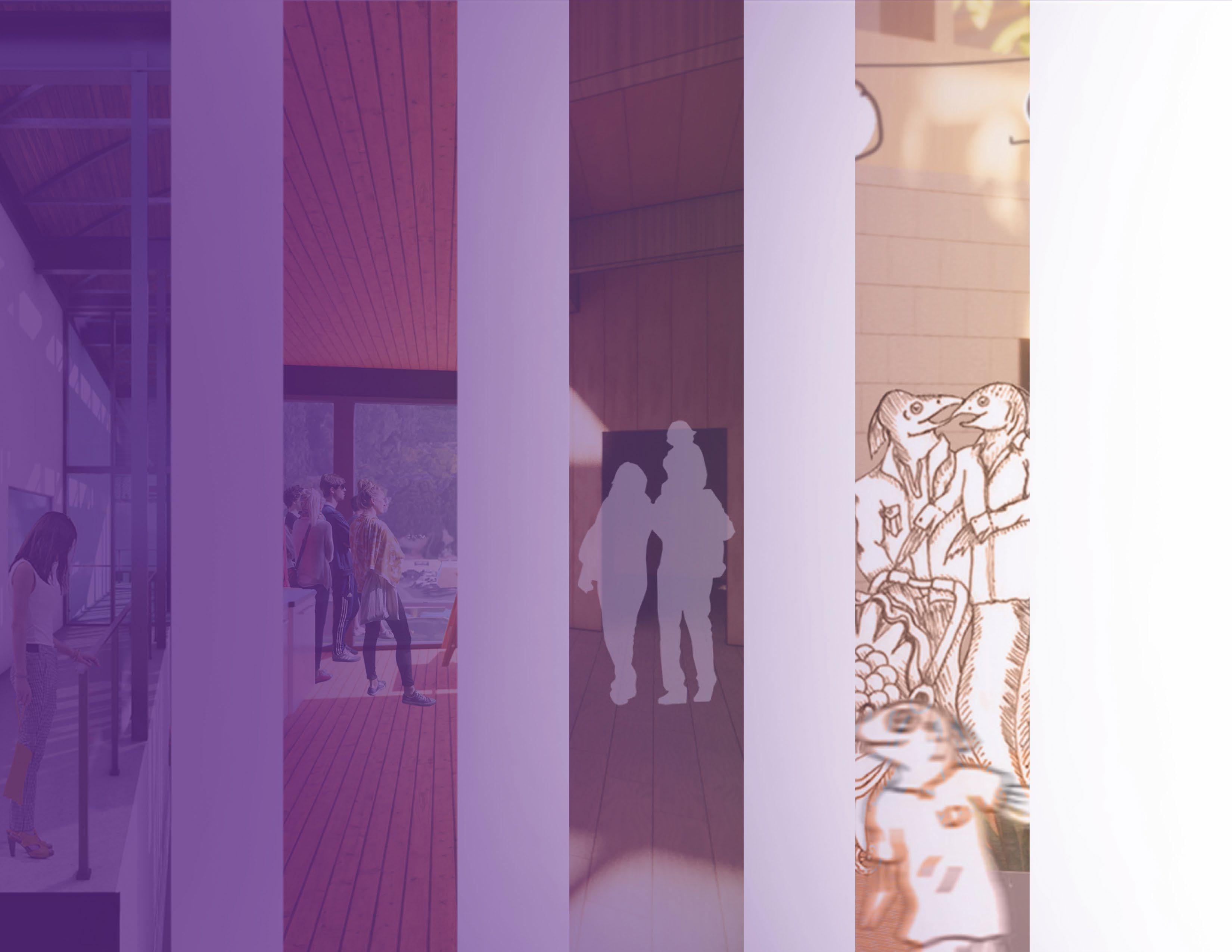


Course: Arch 504
Year: Winter 2025
Professor: Maaike Post
Project: Rainier Beach Water Quality
Field Lab
Location: Seattle, WA
The mission is to cultivate sustainable food through aquaponics while restoring water quality and supporting Chinook salmon in Lake Washington. By integrating education, community engagement, and accessible waterfront spaces, aimed to raise awareness of food security and environmental stewardship. This will be accomplished through a water treatment center that is also a aquaponics center.


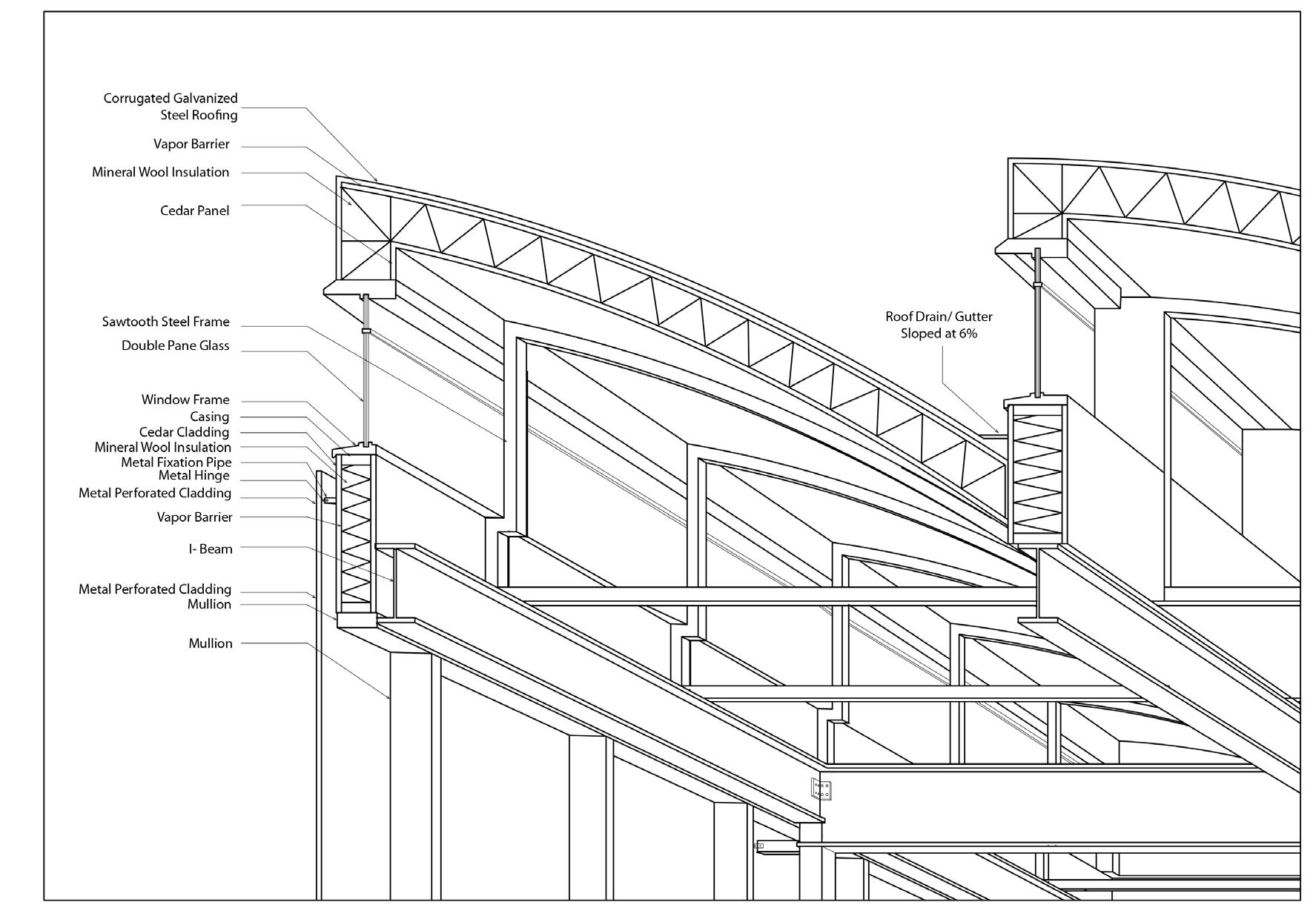



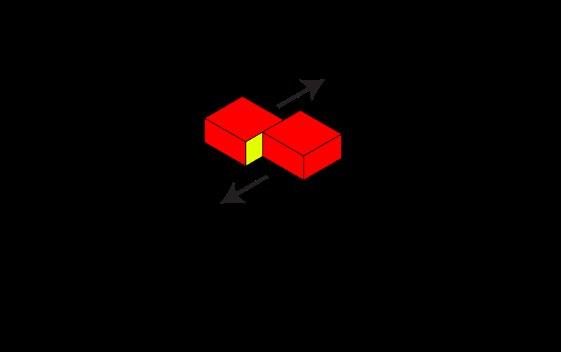

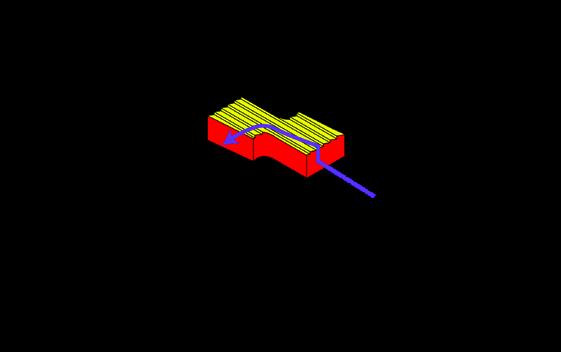


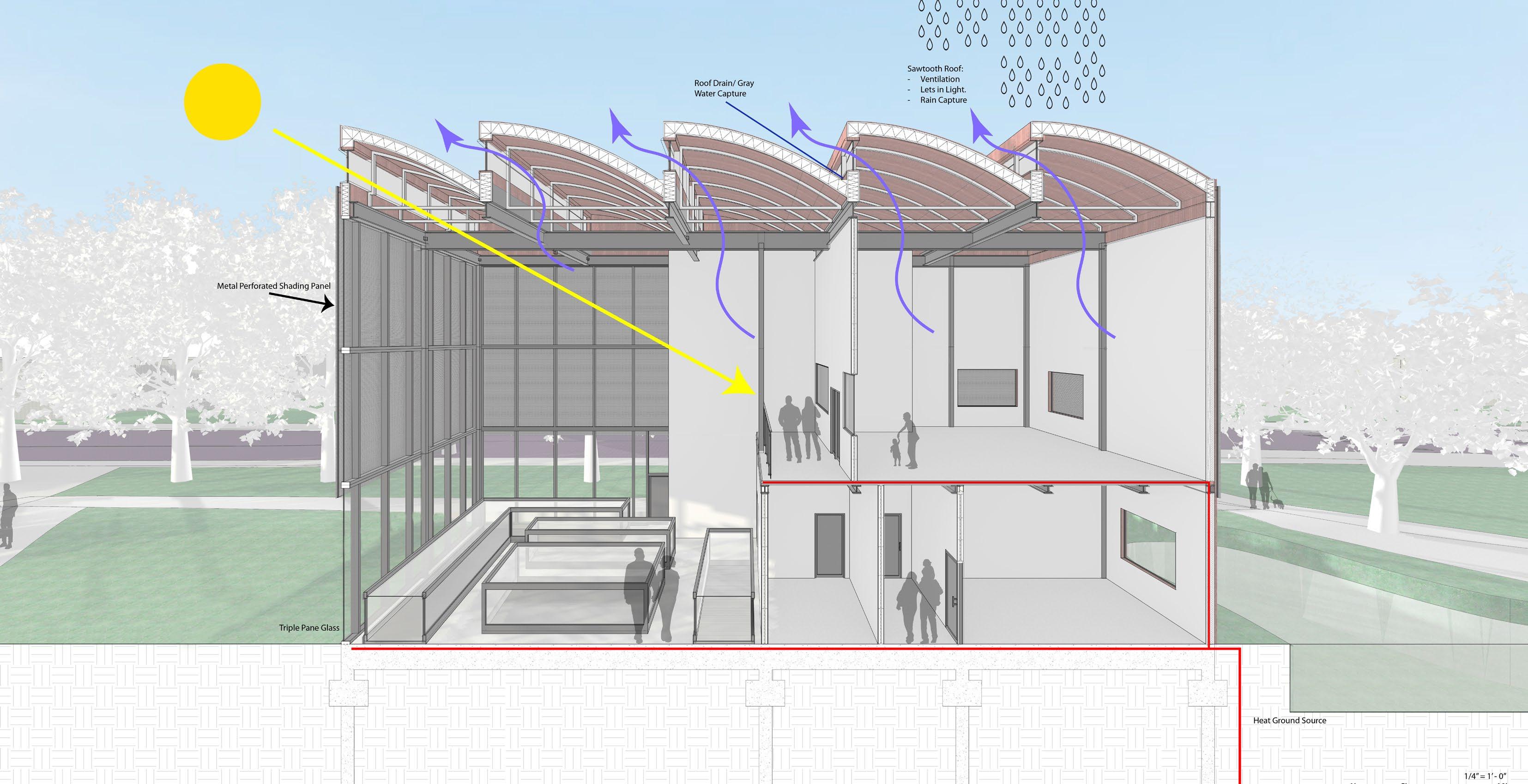




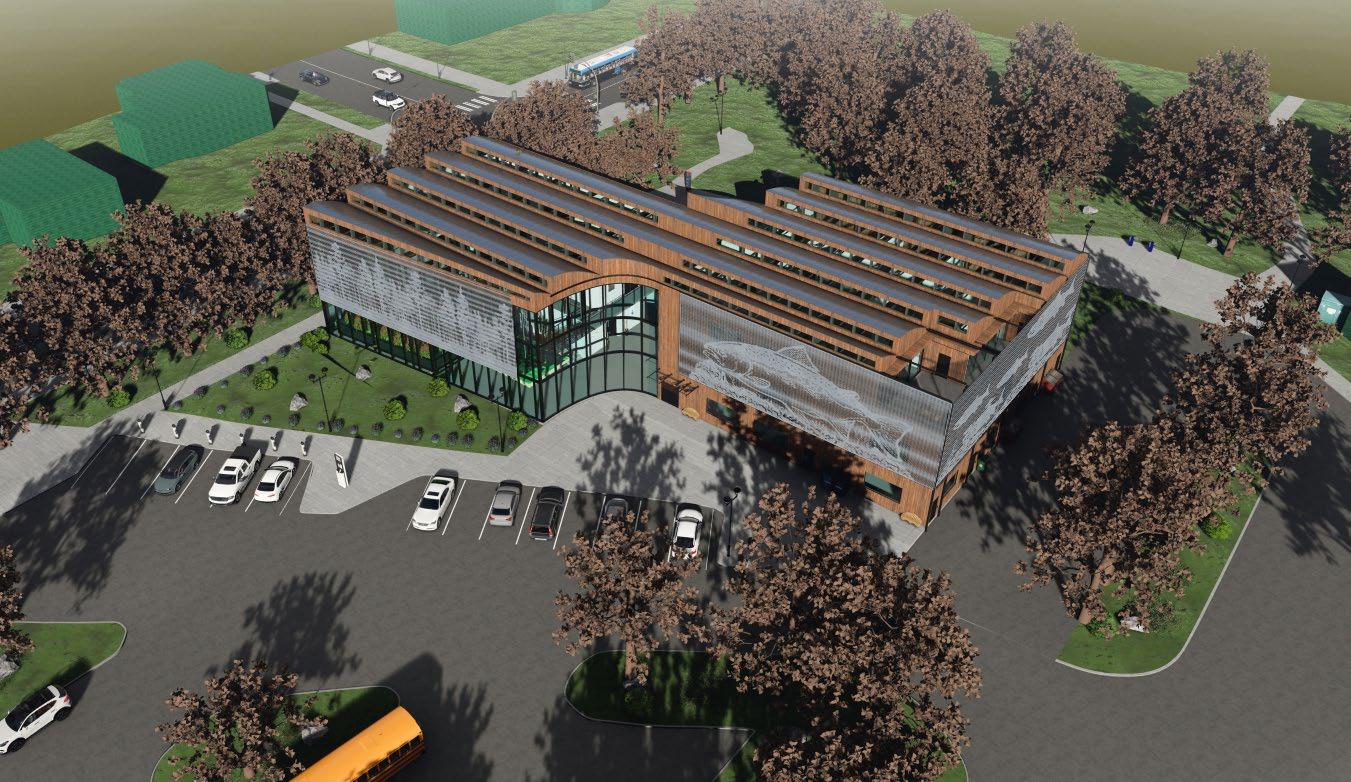

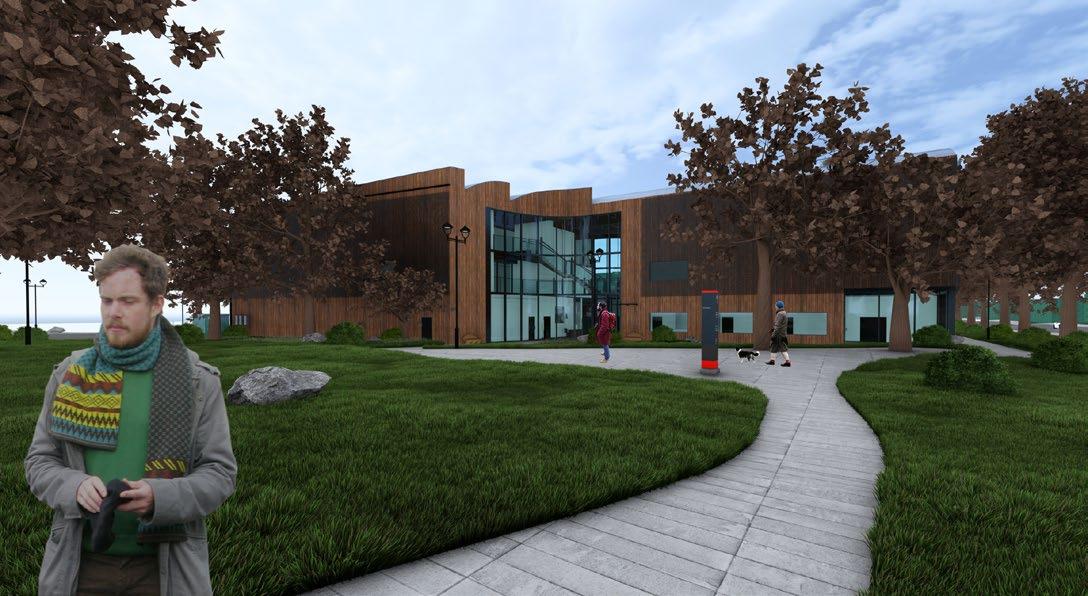


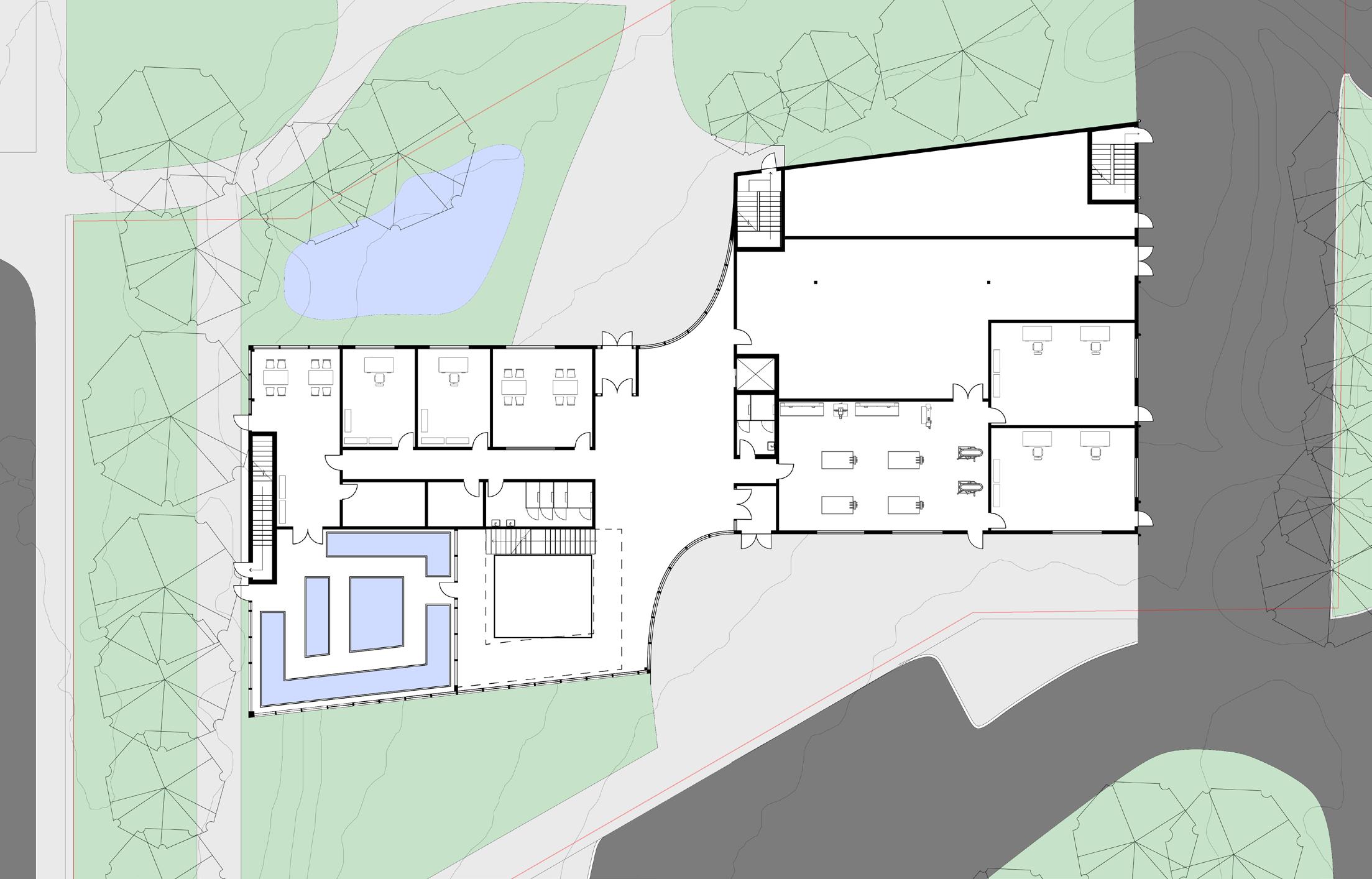









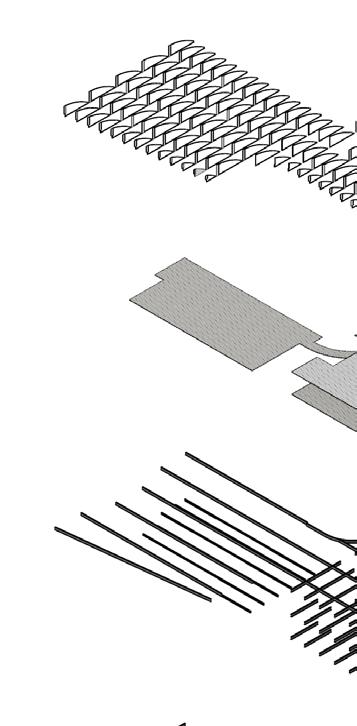



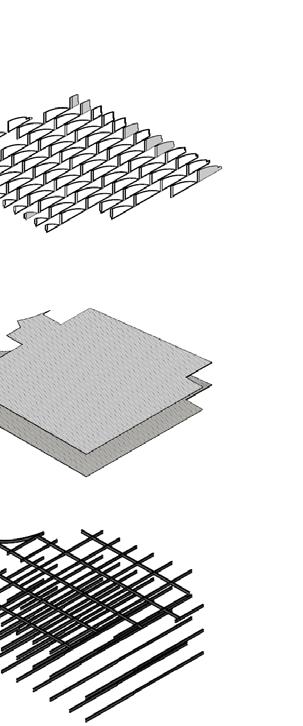
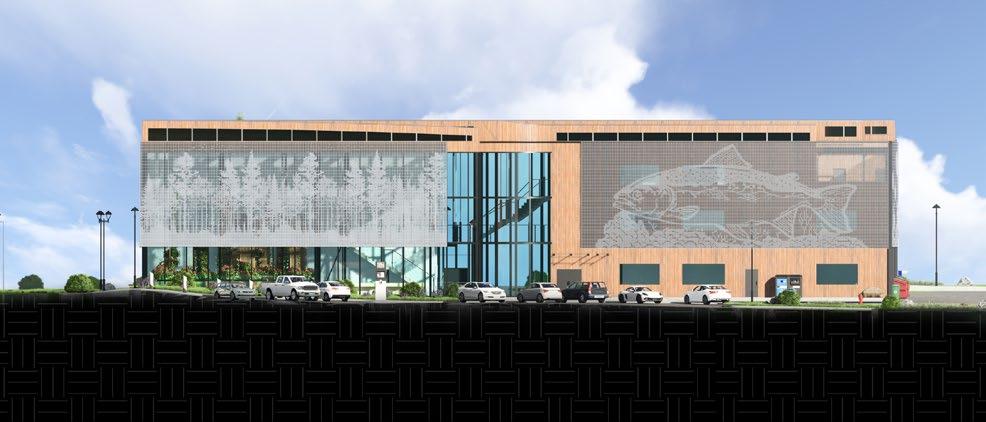
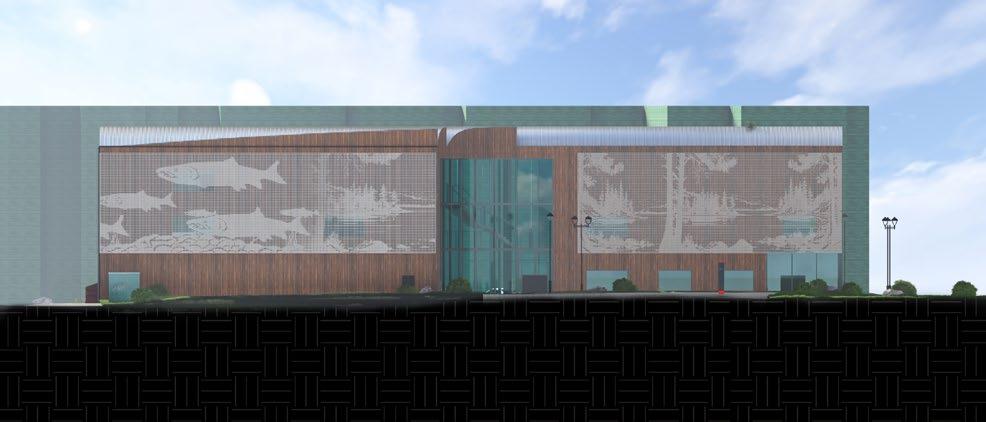


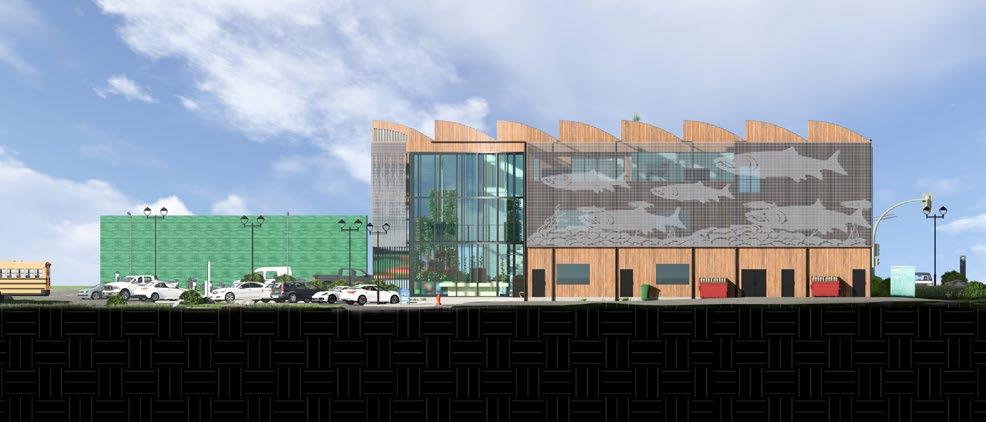
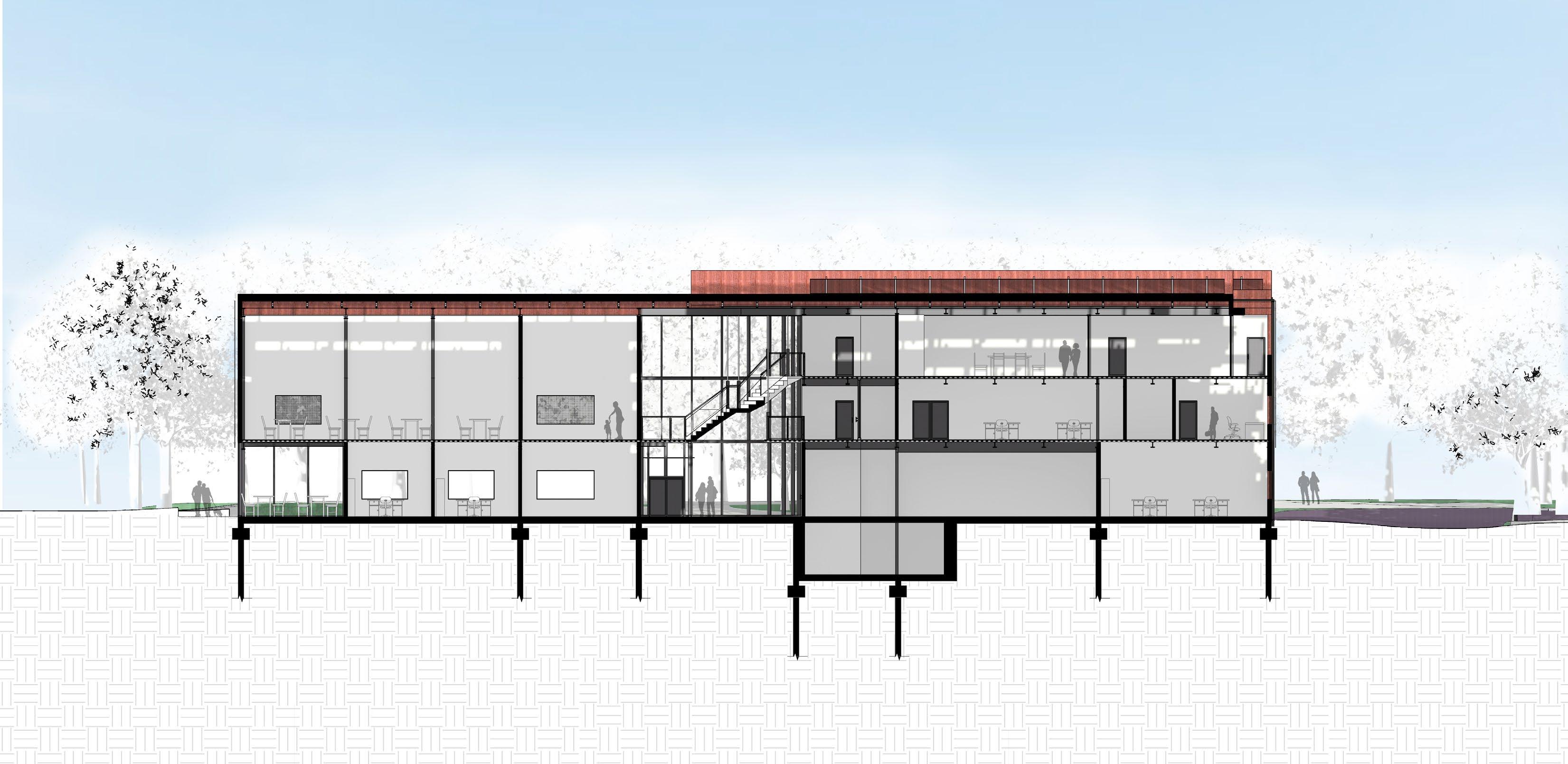

Course: Arch503
Year: Fall 2024
Professor: Bradley Khouri
Project: Mixed-Use Multi Family
Housing
Design a mixed-use, multi-family urban building from concept to schematic design, addressing site context, accessibility, zoning, sustainability, and community needs through thoughtful spatial, structural, and environmental strategies. This mixed used building is located within Rainier Beach.


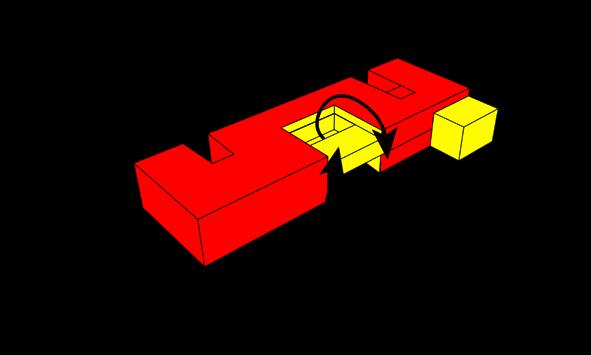


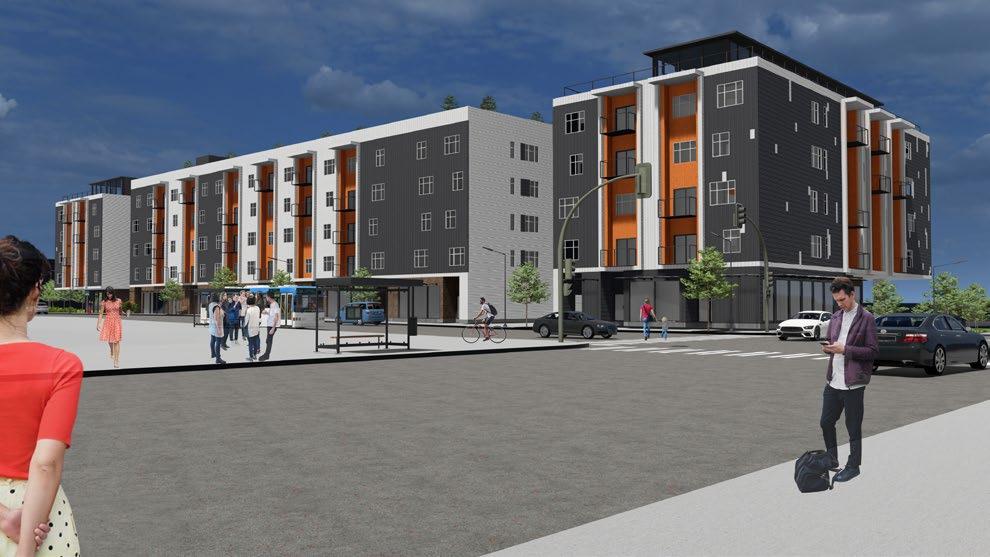








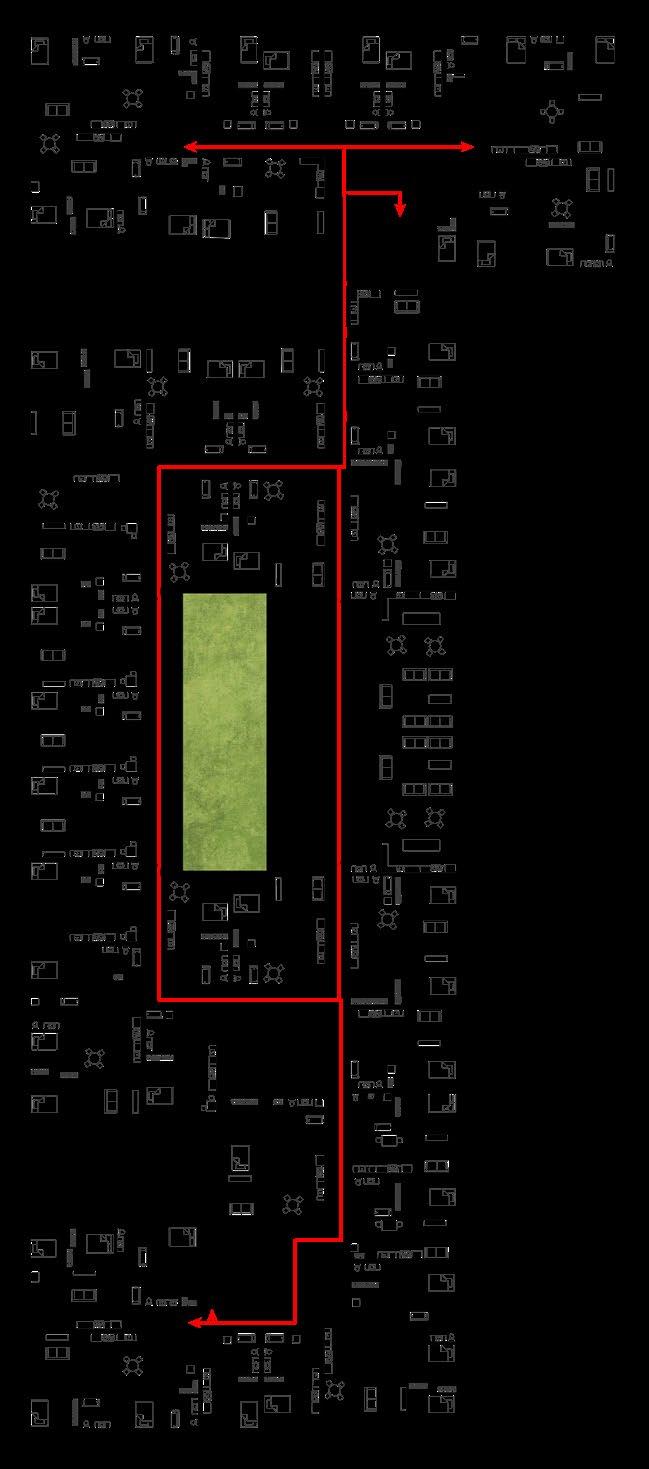
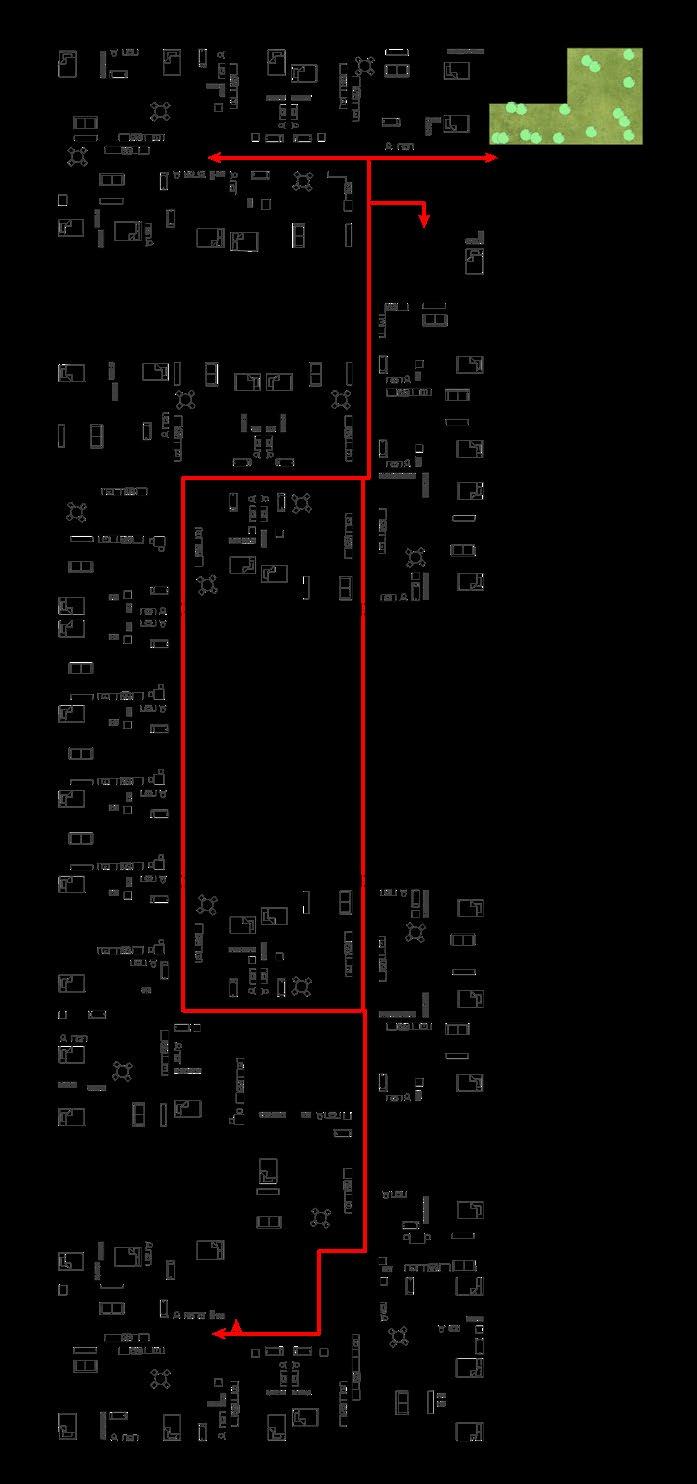

Site Area (SF) : 52,422 SF
Max FAR 3.75 (SF)
Proposed Bldg Area: 193,399
SF
Proposed FAR 3.68
Unused area: 3,183
Zoning NC3P-55 (M)
Allowed Building Height: 55’
Building Height: 55’





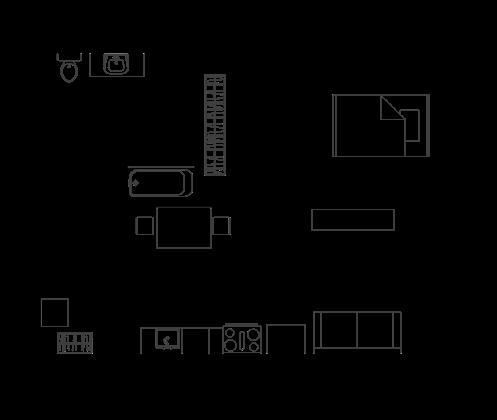

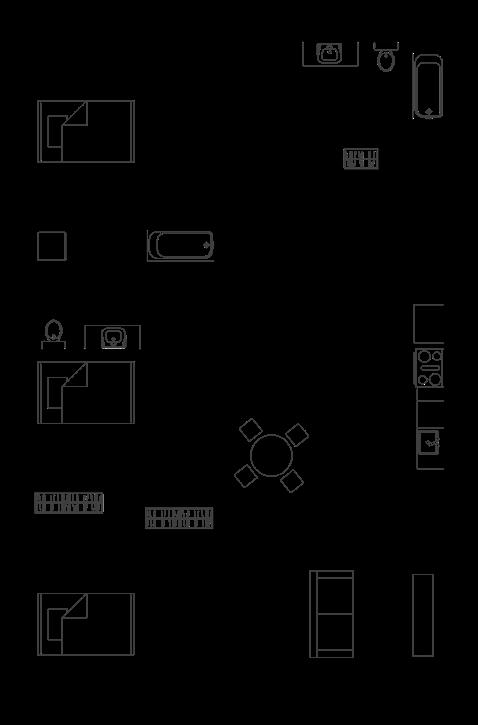

Course: Arch400
Year: Fall 2023
Professor: Alicia Daniels Uhlig
Project: Creative District Incubator
Location: Bainbridge Island, WA
Through the design of an incubator building and public realm on an infill site in the heart of Winslow, using the AIA Framework for Design Excellence to explore how the built environment influences environmental justice, performance, and supports the community’s long-range vision for the future of the island.
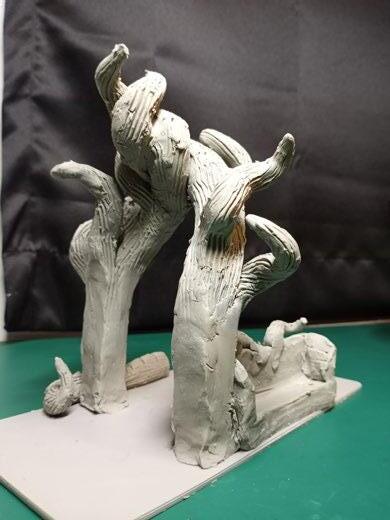
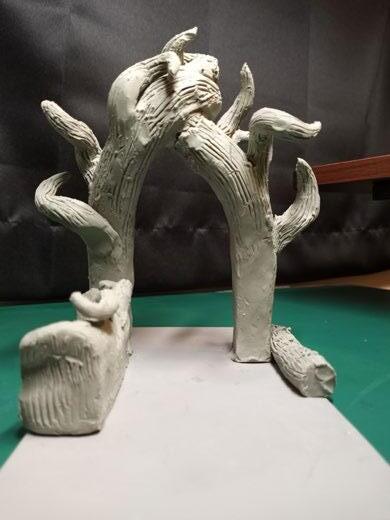
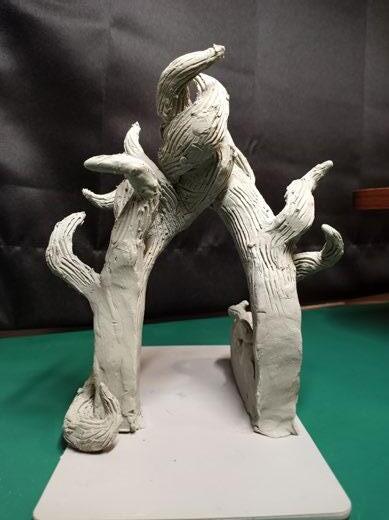

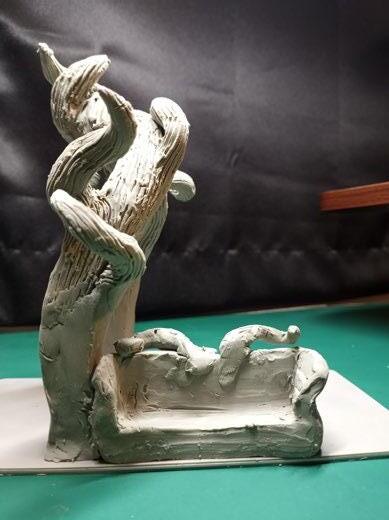



BAINBRIDGE ISLAND CONTEXT MAP
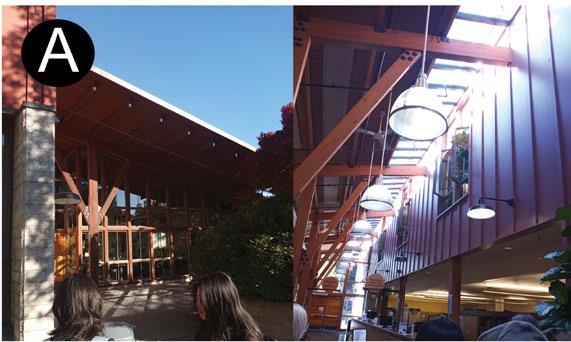


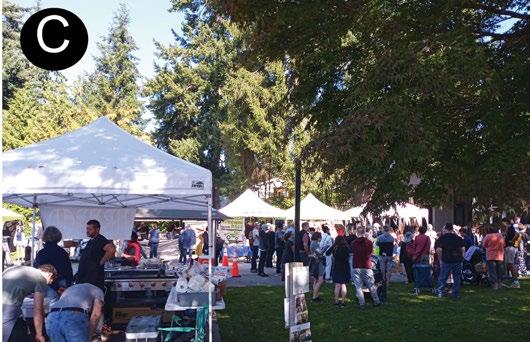
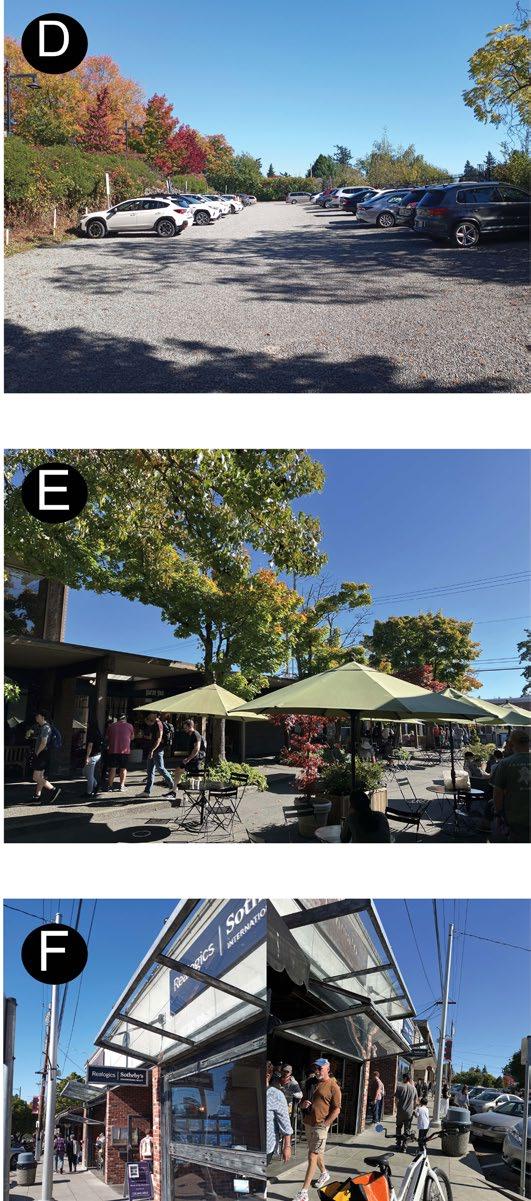





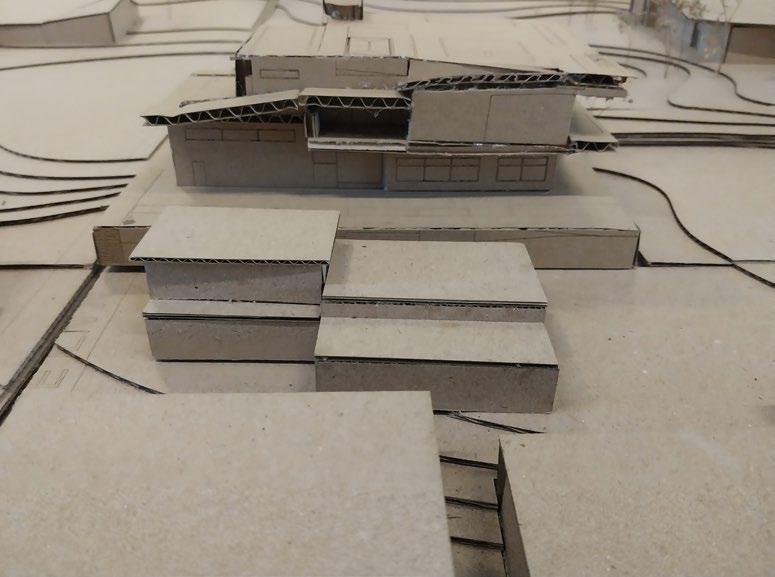
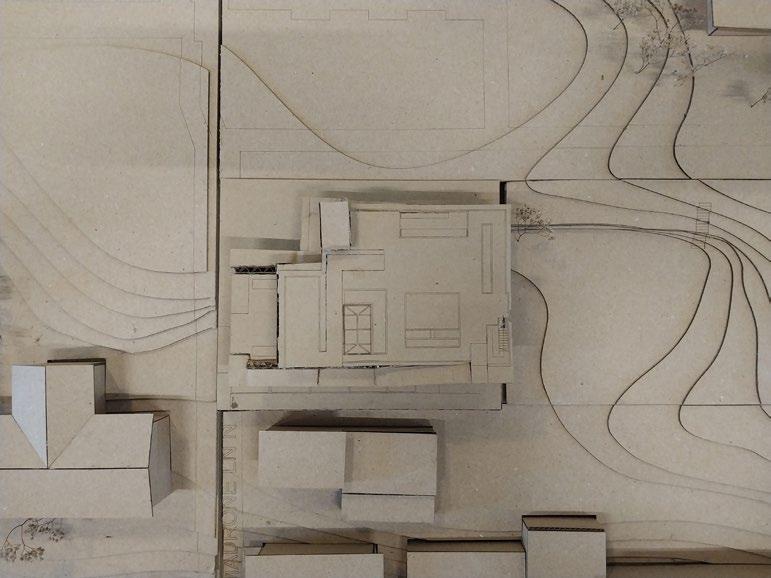
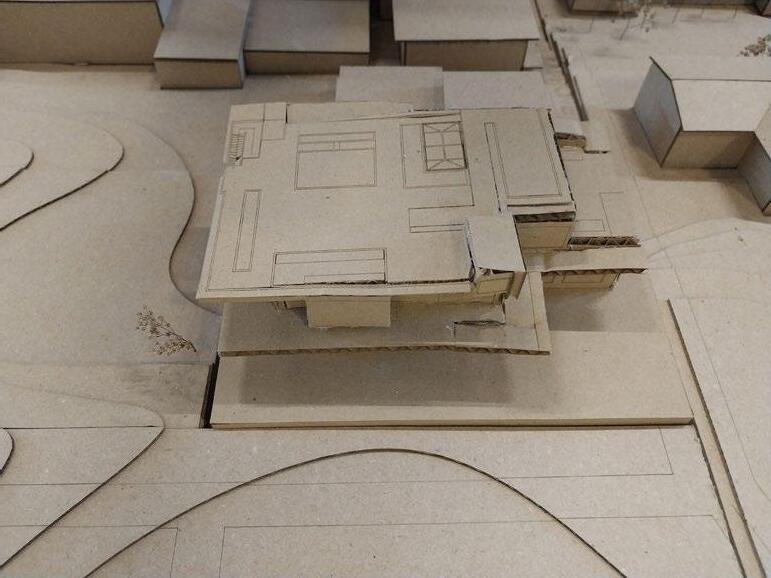

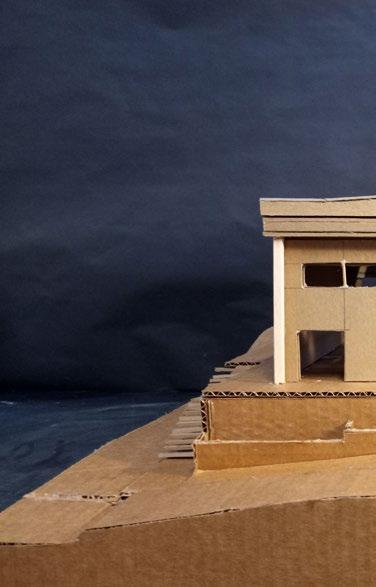


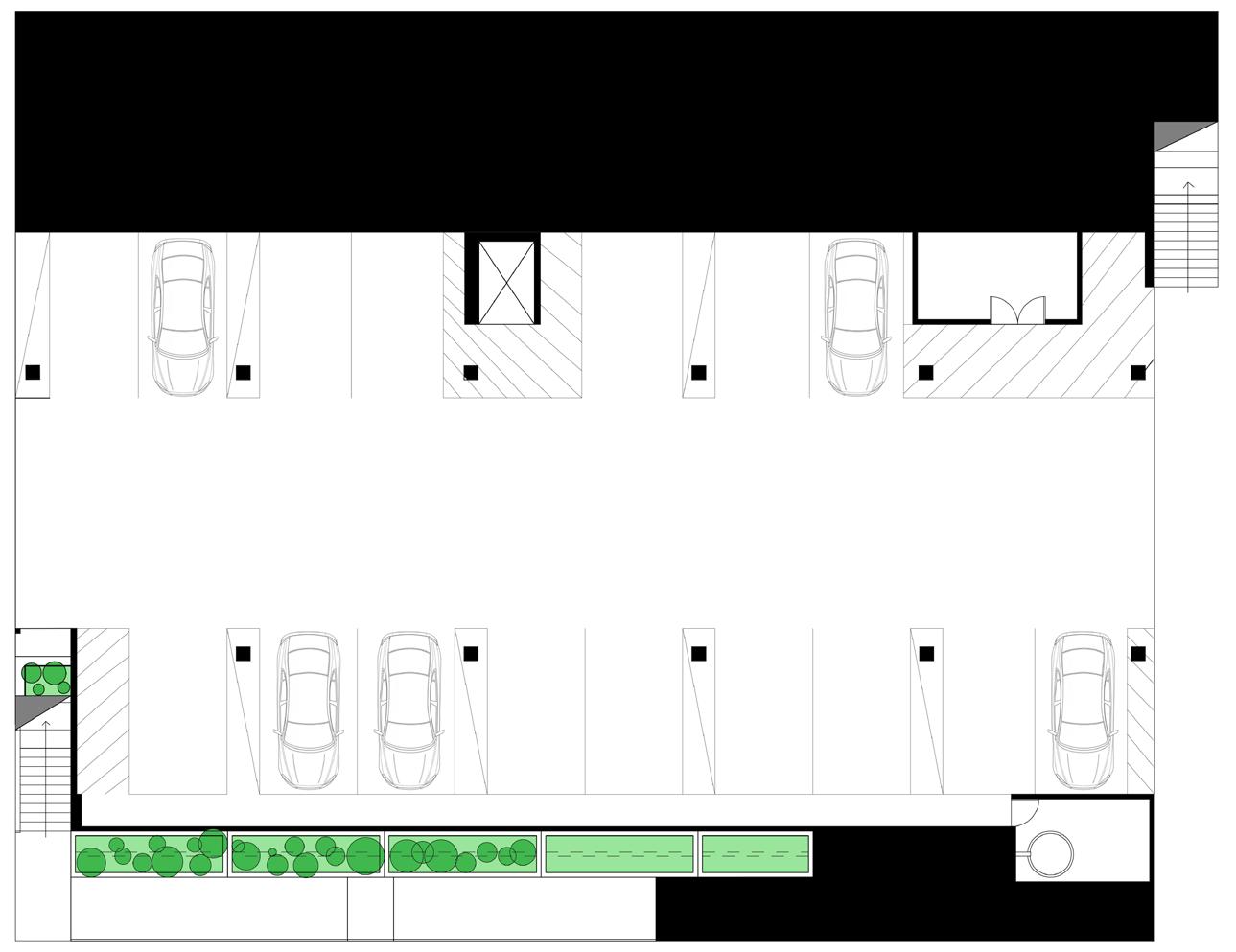
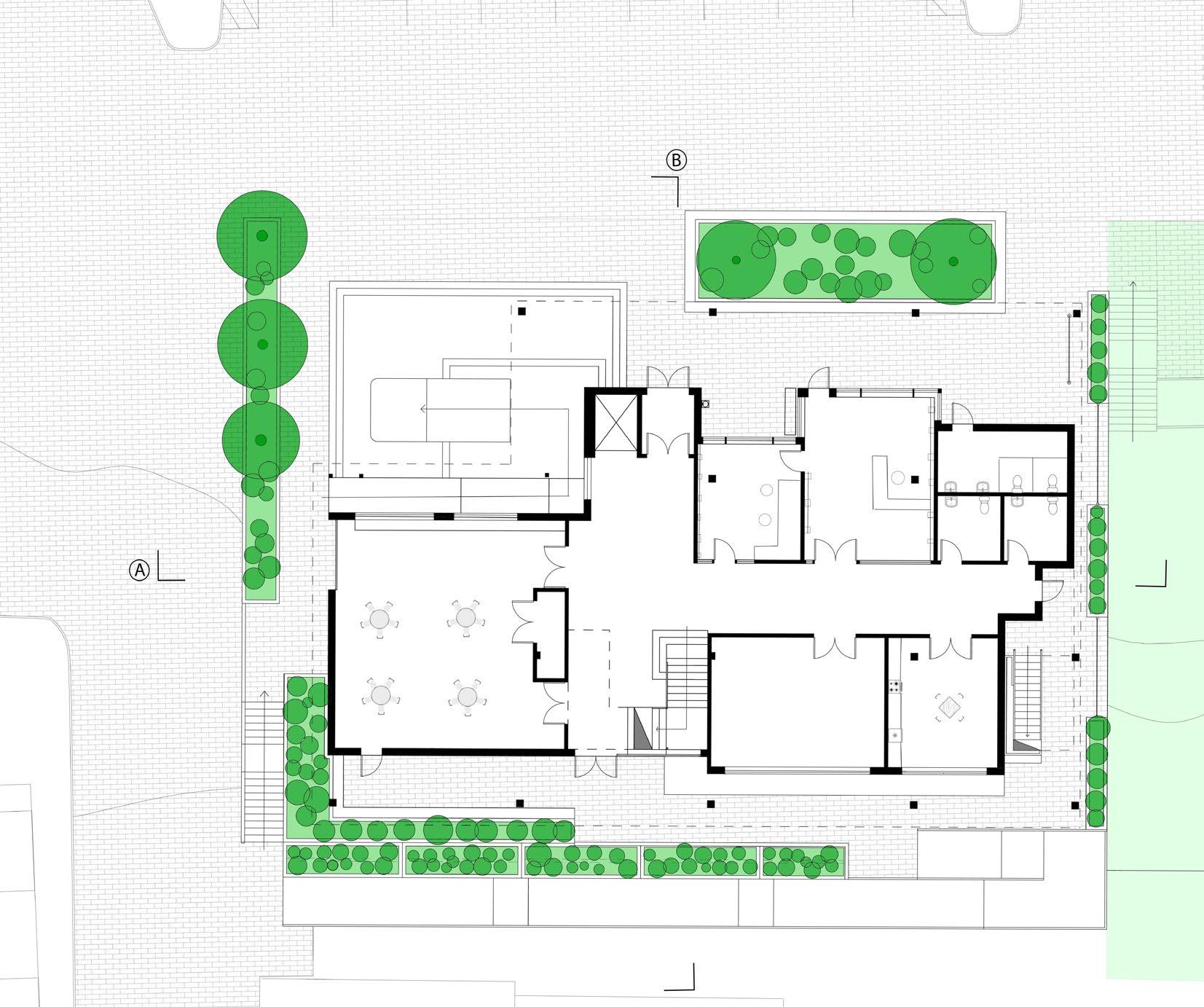



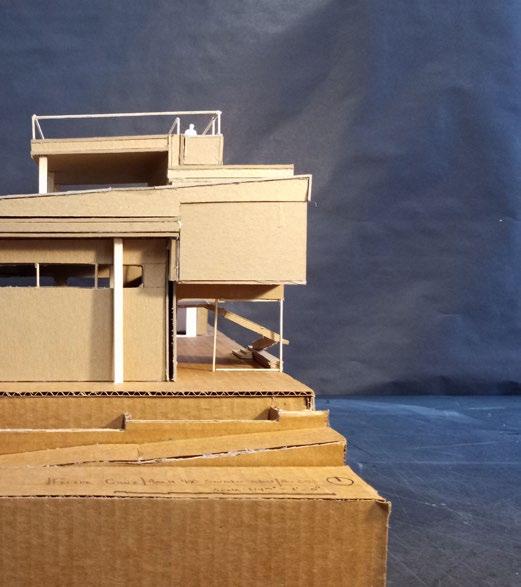
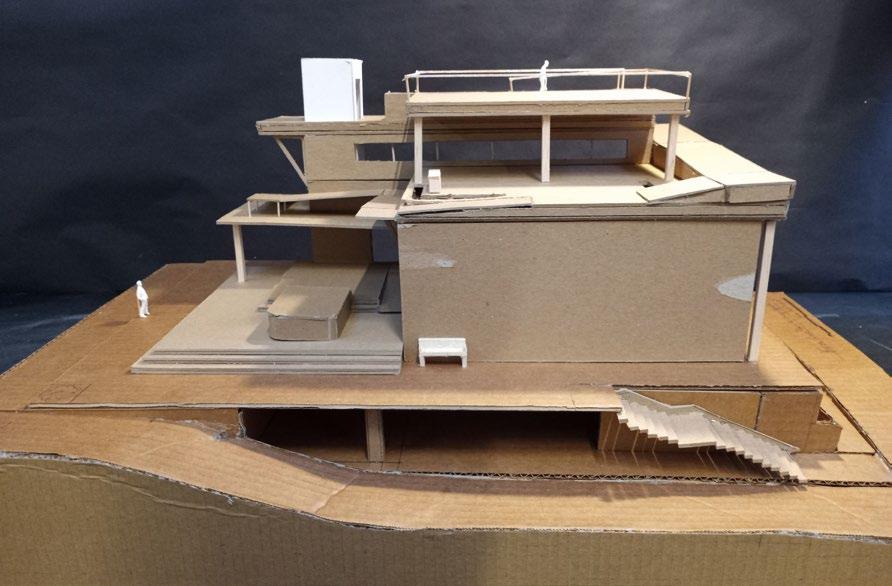



















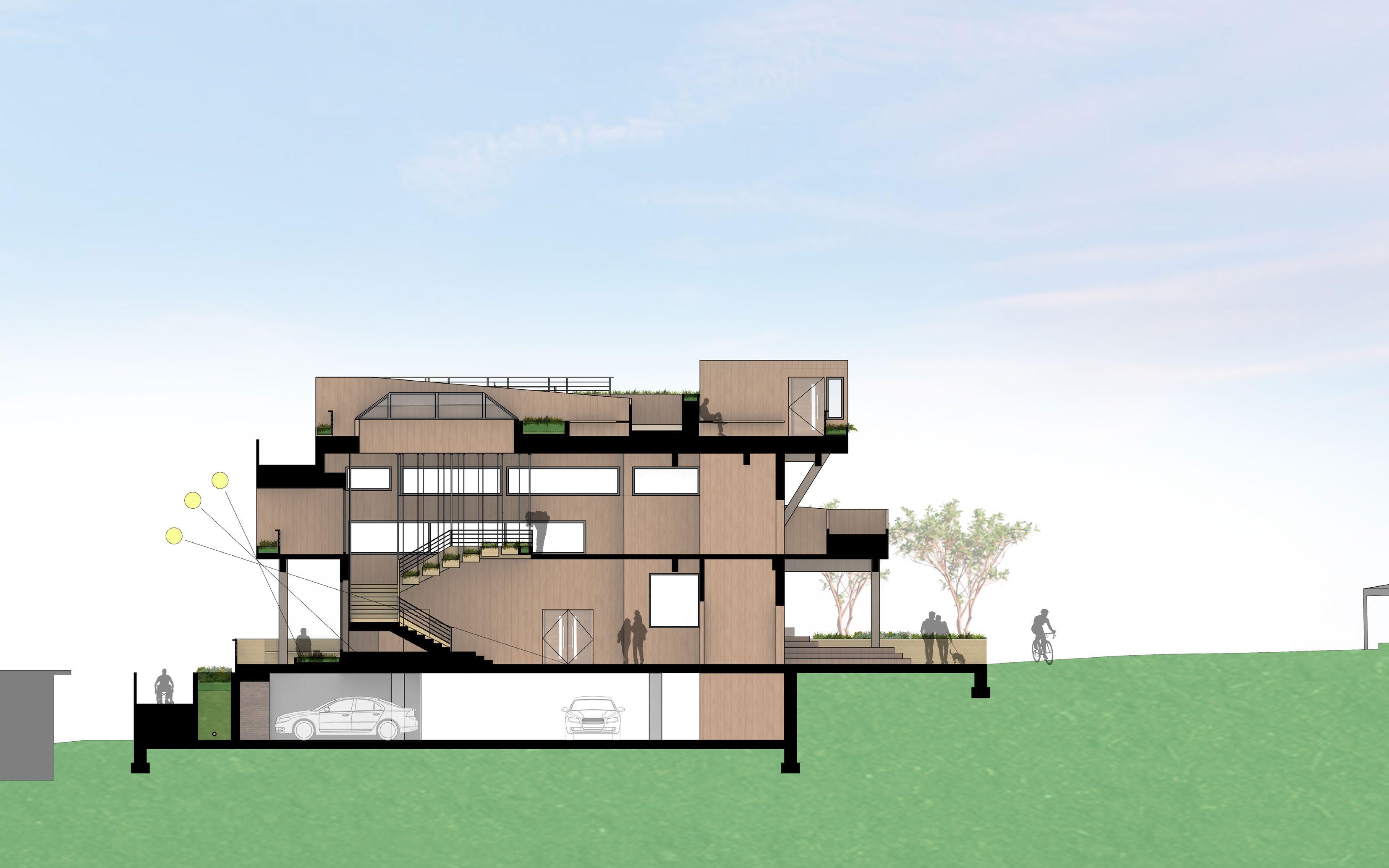
Course: Arch302
Year: Spring 2023
Professor: Junichi Satoh
Project: Leftover Spaces
Location: Seattle, WA
Collaboration with: Faith Fullerton and Kayden Viacrucis
Little Lake Village is a new approach to remedy Seattle’s housing crisis. The vision prioritizes collective ownership, self-sustainability, and walk ability to create an egalitarian neighborhood welcoming a diverse array of residents and visitors.
Thesis: By fostering a space where individuals of various social strata can freely interact and build a shared collective identity, a community can be created that promotes egalitarian ideals and values while breaking down socio-economic barriers.

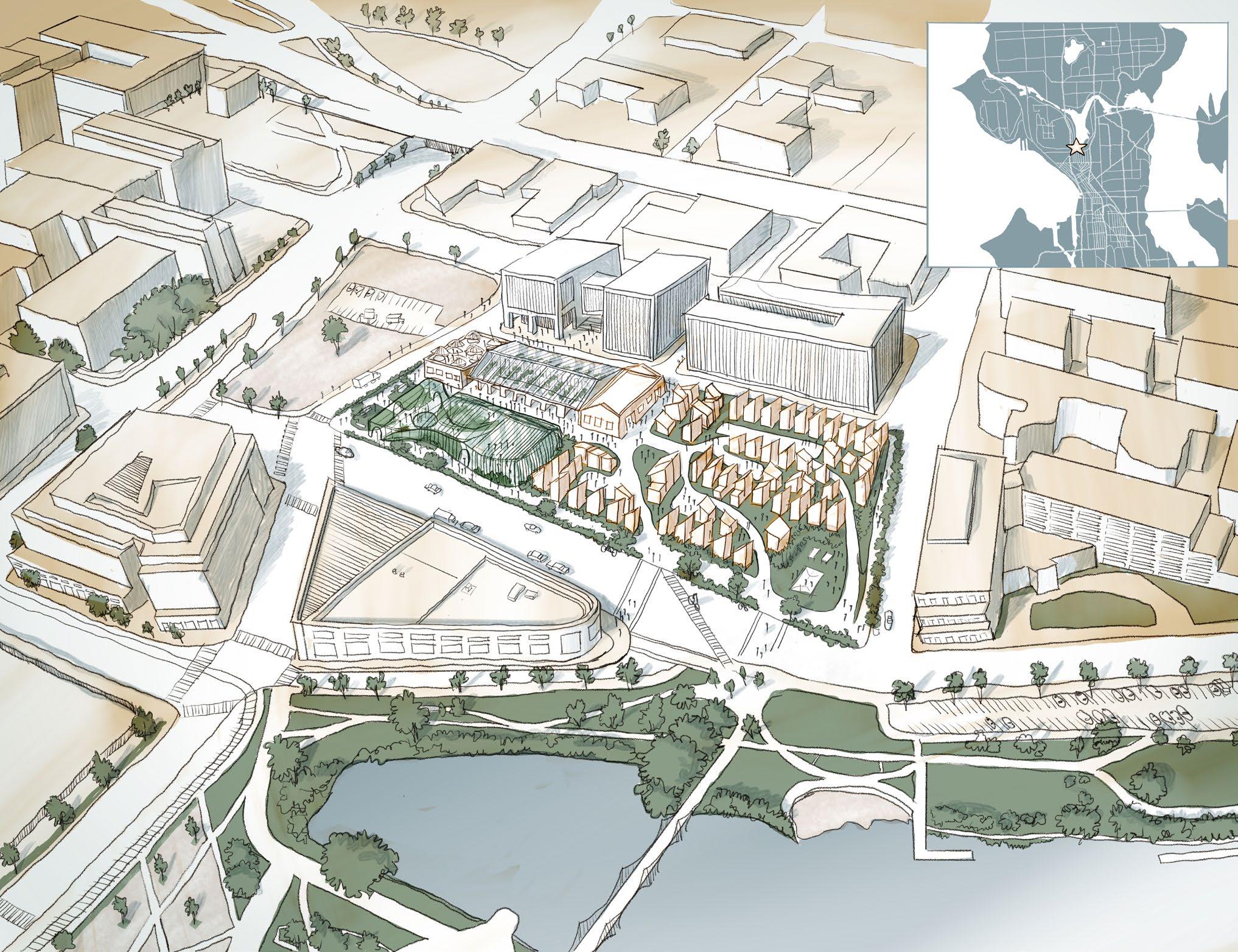

EXISTING SITE CONDITION
- Underutilized parking lot
- Abandoned maintenance garage building
- Gated tiny home village with militaristic unit organization

PHASE ONE
- Fence removed
- Three permanent homes established by residents
- Organic path established
- Beginnings of a common house and community garden.
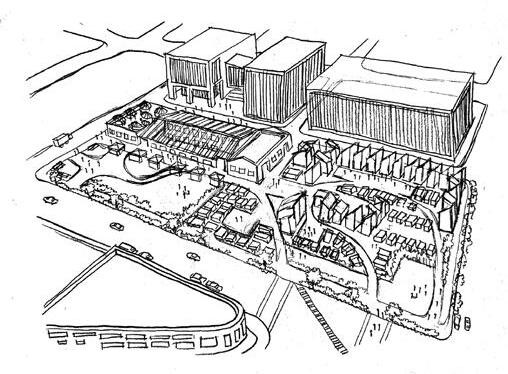
PHASE TWO
- Greenhouse created via adaptive reuse project
- Commons form as tiny homes migrate or upgrade
-Farm-to-table restaurant

PHASE THREE
- All homes developed, providing the groundwork for phase four (above) upon SLU Light Rail Station opening


Appropriate agency over one’s home encourages humanistic growth, promoting the formation of robust, thriving communities.
By giving a sense of permanence and variety to social housing, the architecture maintains a transient, neighborly feeling of the community with higher density and without risk of demolition.


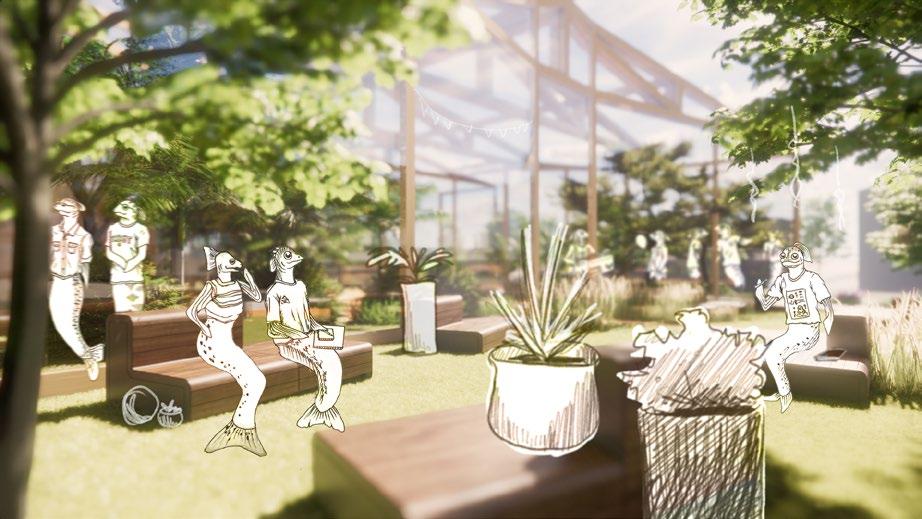

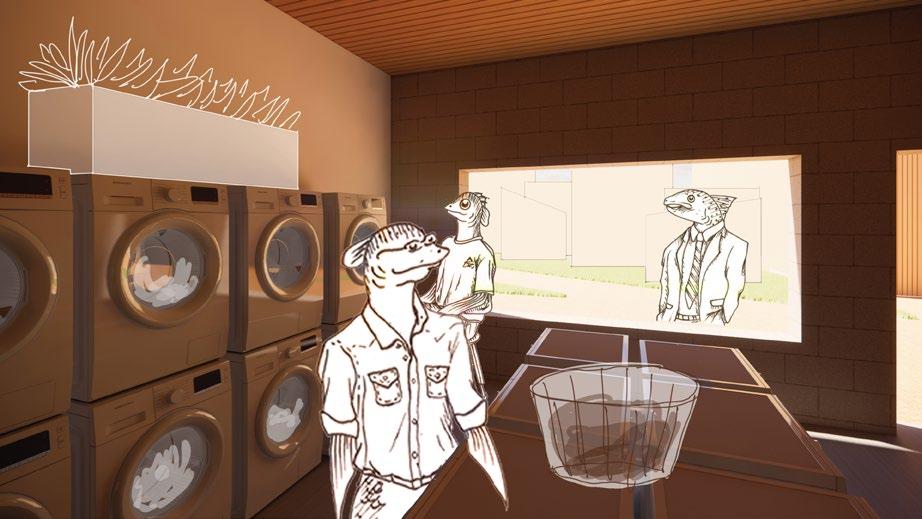
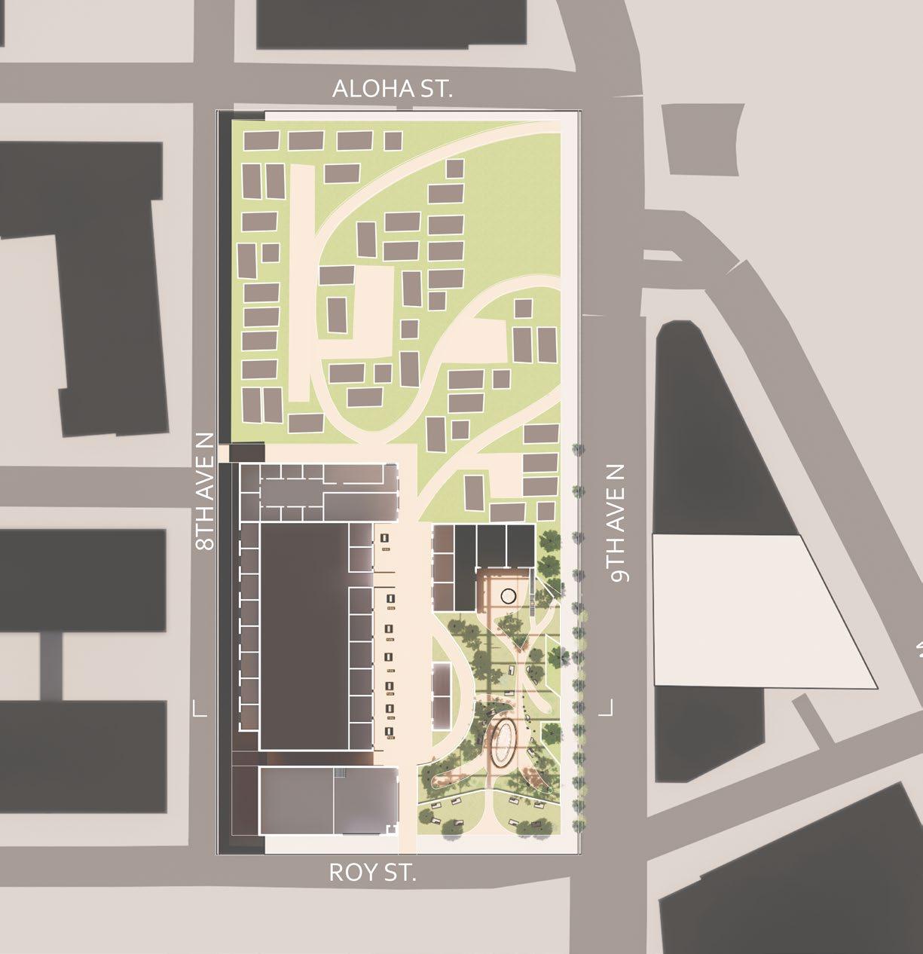






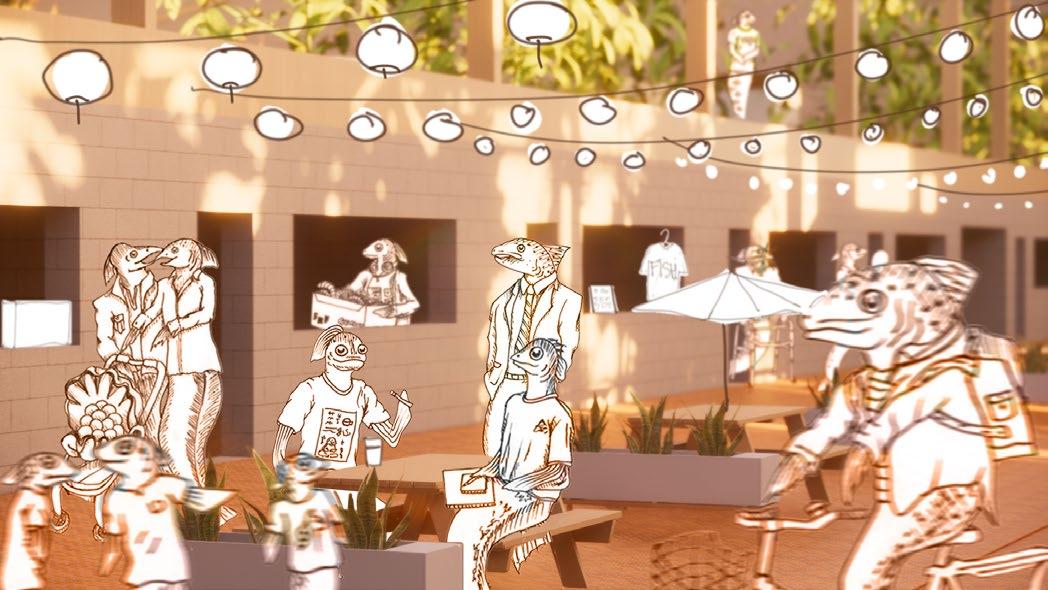

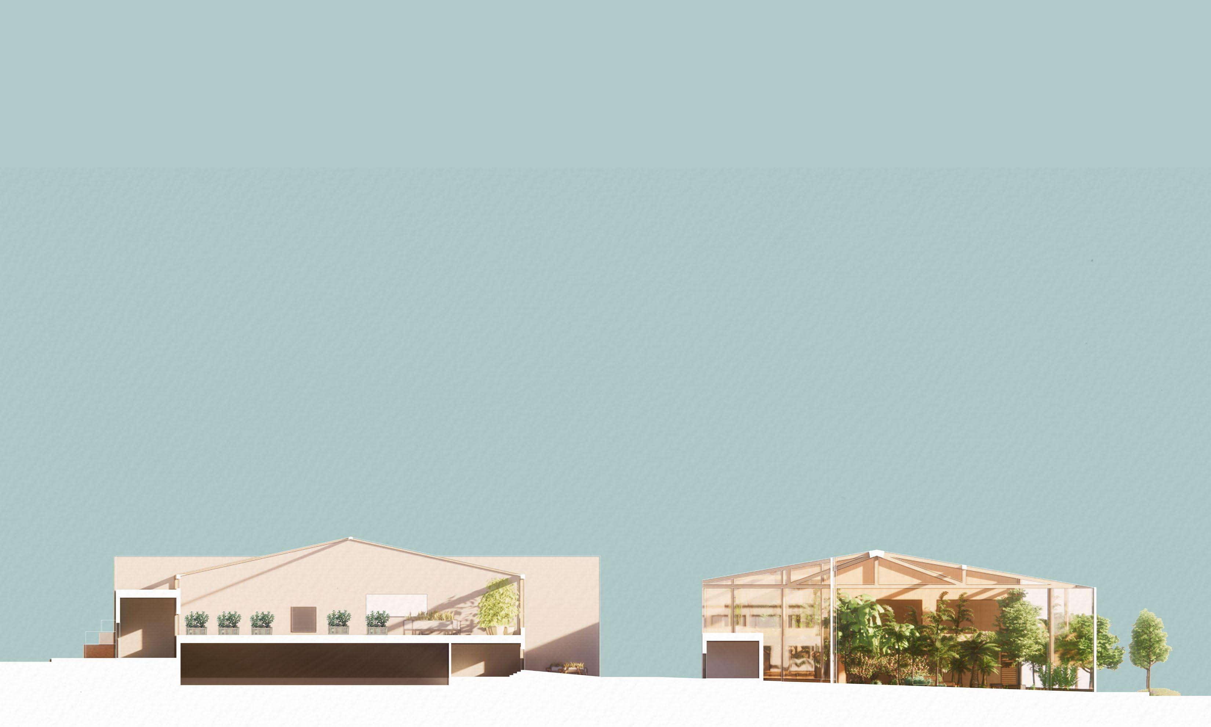





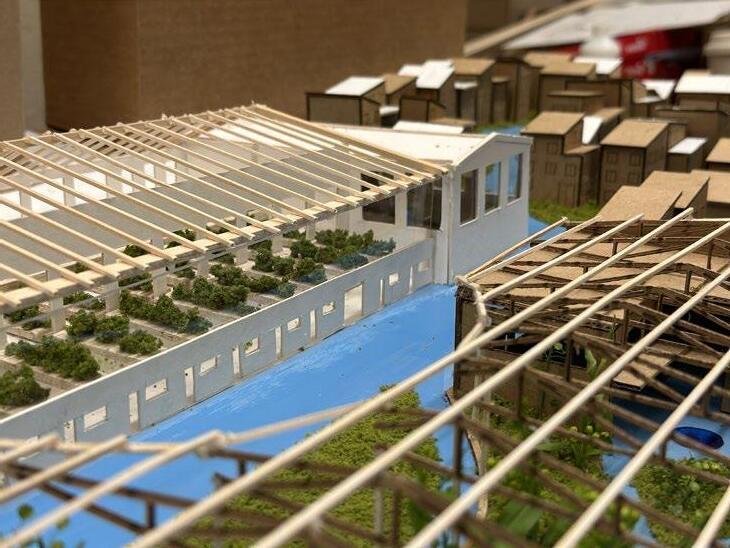
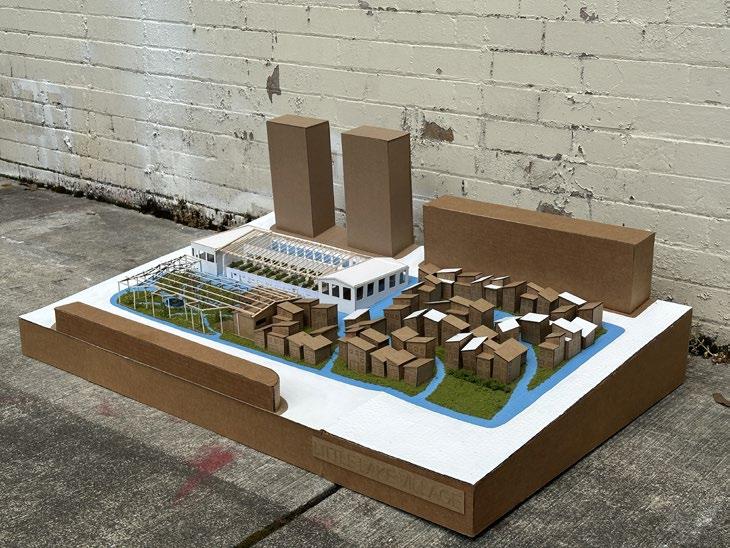
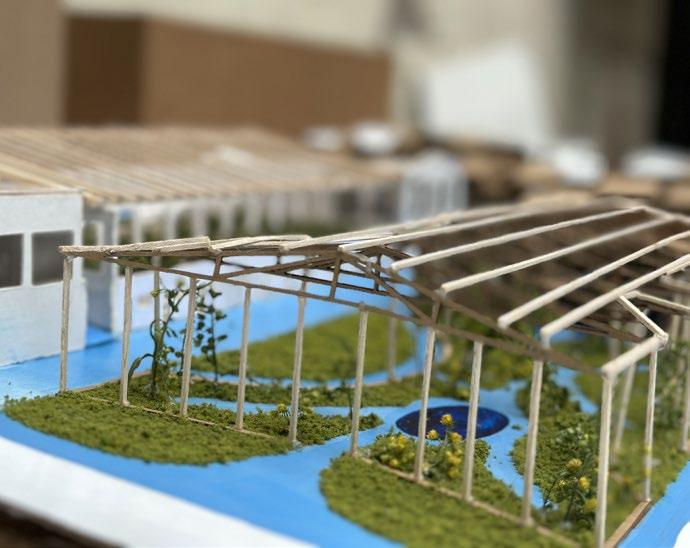


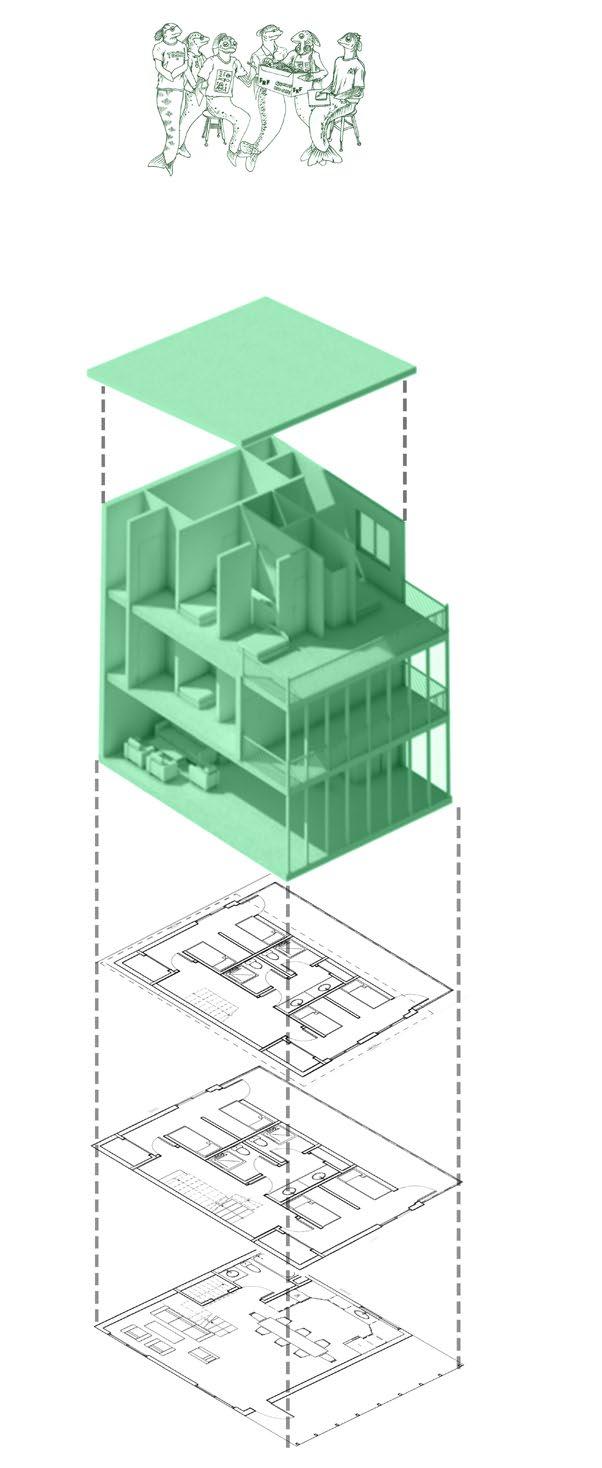
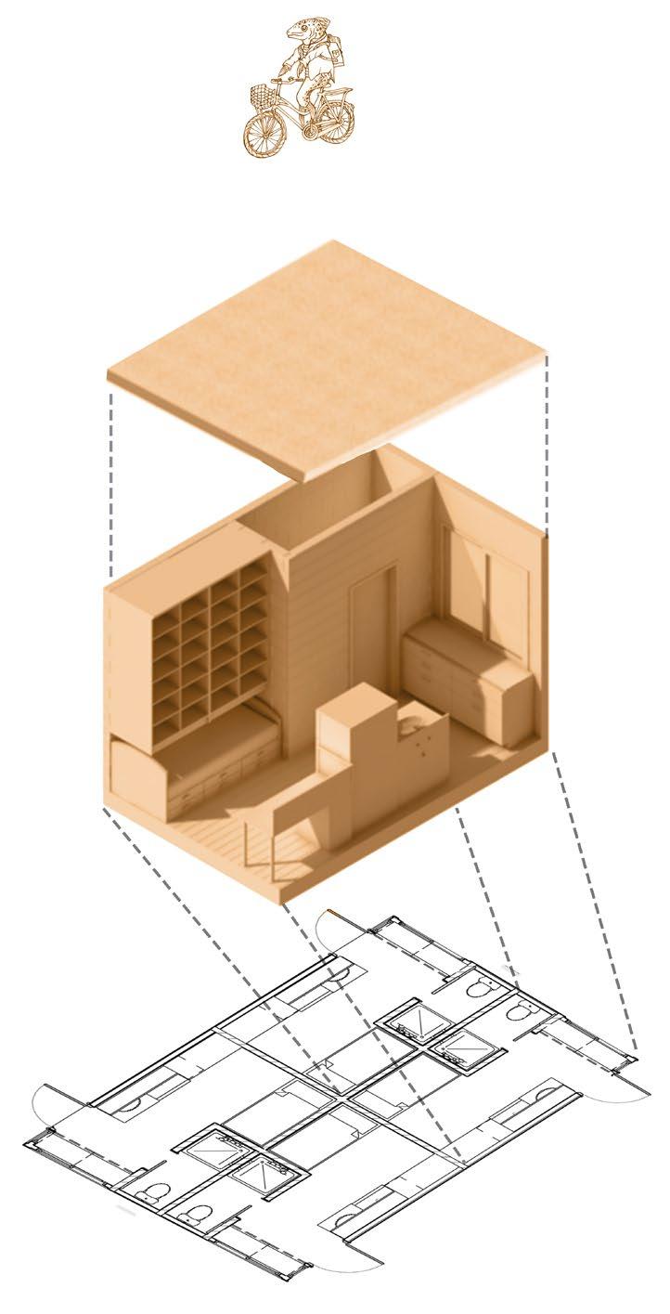

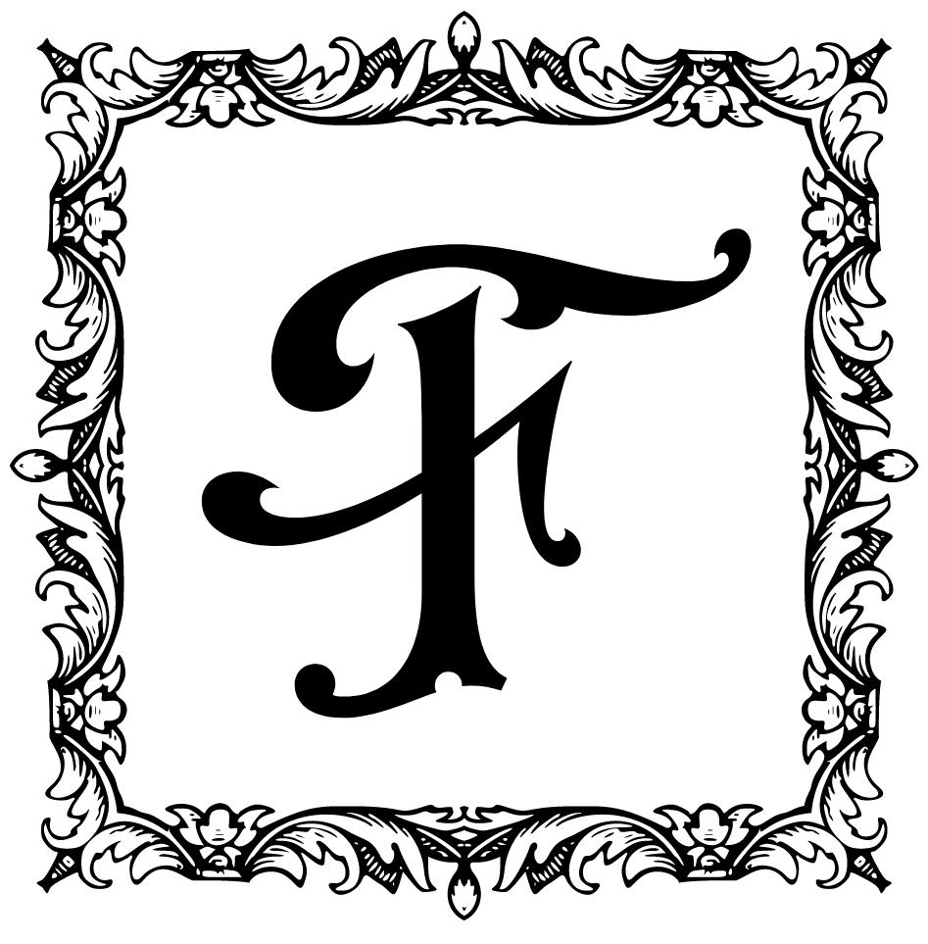
Felipe Cruz
Student Email: Fcruz213@uw.edu
Work Email: felipe.cruzd02@gmail.com
LinkedIn: linkedin.com/in/felipe-dj-cruz
Phone: (253) 227- 0257

