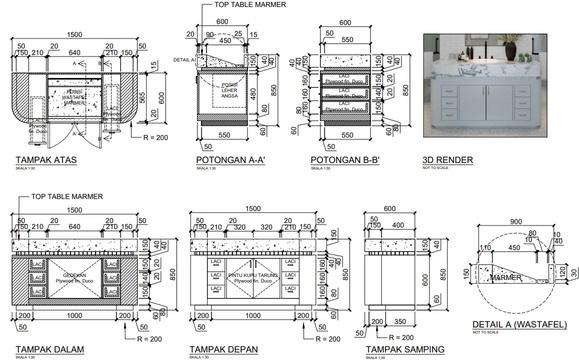portfolio.
F E L I N E
V I C T O R I A curated works 2021-2025
interior design
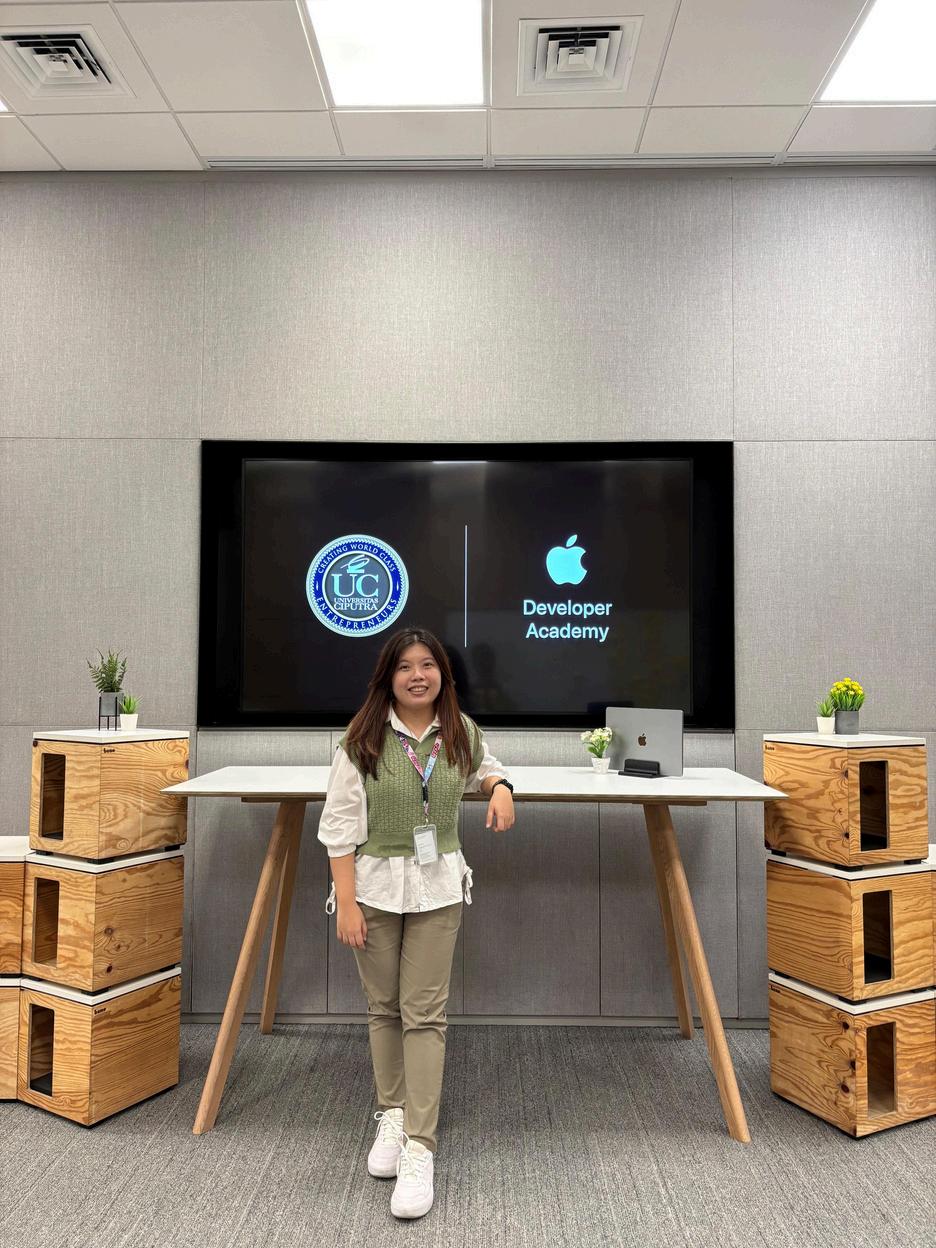
experience
2023 - Now

F E L I N E
V I C T O R I A curated works 2021-2025
interior design

2023 - Now
February 2nd, 2000
Citraland, Surabaya
+62-821-1991-1057 (WA) - felinevictoria02@gmail.com@lindesignstudio (IG)
Bachelor of Architecture experienced as an Interior Designer (2 years experience). A highly driven person who is eager to learn and grow, with understanding in interior materials, finishes, and technical drawing Able to work in team & under pressure.
Sep 2022Jan 2024
Jul 2021Jan 2022
Interior Designer (residential, commercial) Freelance
Arsent Design
Interior Designer
Fede Interior
Junior Interior Designer
HDII Jatim 2022
Student Presenter Musda VII
Top 10 Final Projects 2022
Top 10 Works 2021 Ciputra University
Ciputra University, 6th Term Studio
2018-2022
Interior Architecture (S.Ars)
Ciputra University, Product Designer Apple Developer Academy 2024 Ciputra University, GPA 3 68
Petra 1 High School 2015-2018 Surabaya

Top 10 Works 2021
Ciputra University, 5th Term Studio
Full Scholarship Awardee 20182022
Ciputra University




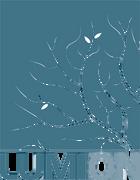
Mr. G Bedroom
Modern luxurious bedroom with wardrobe & prayer room ...
L Apartment
City living that cater the needs of a young couple ...
F Residence
Semi-Japandi house for a growing family of 4 ...
PPF Workshop
Workshop with office & lounge area, aimed for car enthusiasts ...
S Group HQ
A head office with luxury & functionality in mind ...
Technical drawing
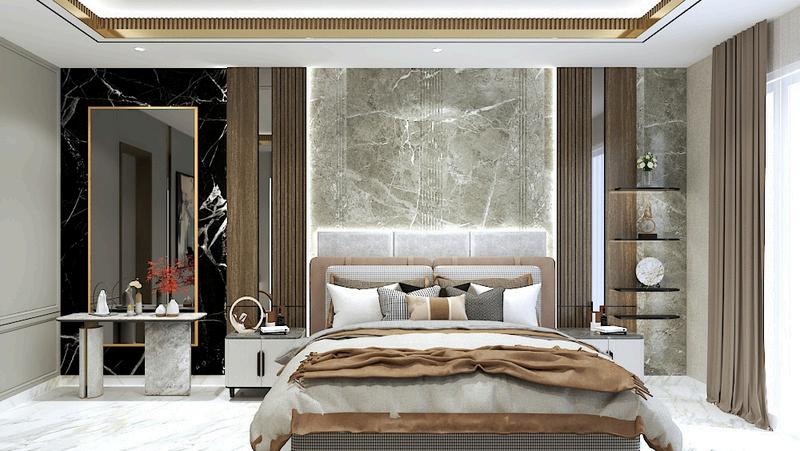
Indulge in this modern luxury bedroom, with the glamorous marble and calming wood panels as accent.
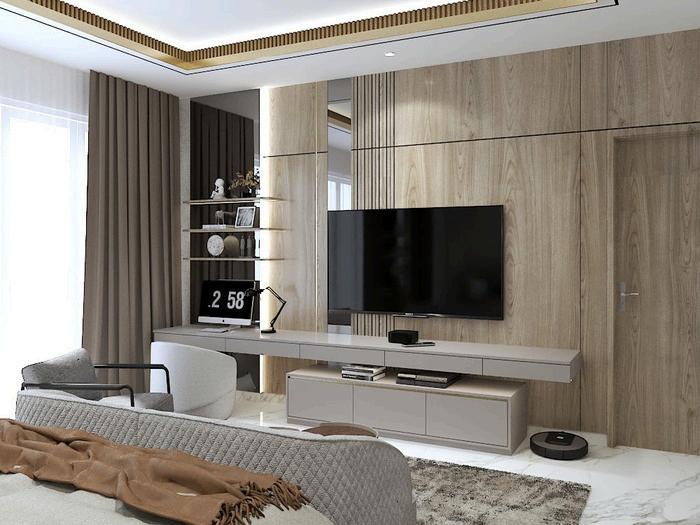

His-and-hers closet, displaying every wardrobe clearly with vanity on the corner
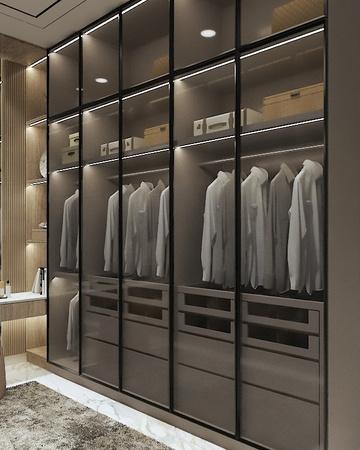

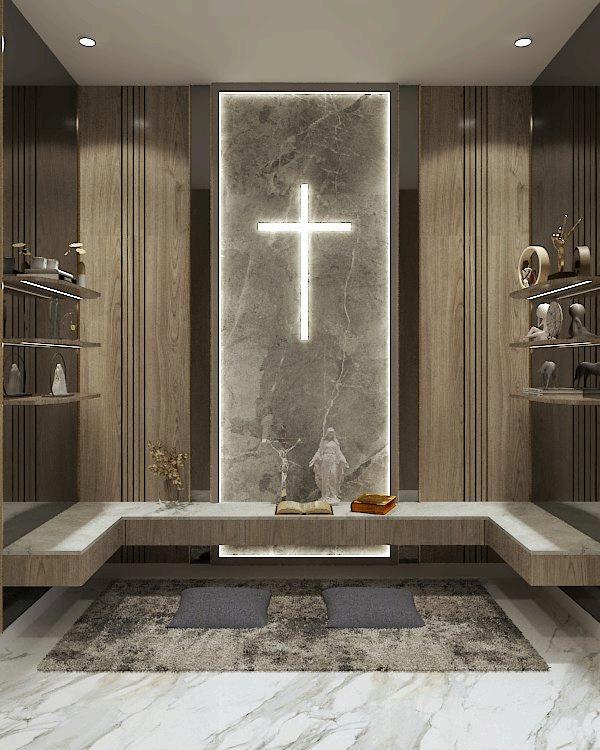
A comfortable prayer room, just a few steps from the bed

A home that embraces us after a fast-paced living of a metropolitan city


Maximizing every space possible. Small space, live big!


Details on every inch
Backdrop: luxurious duco paint, wood panel.
Dining space, doubles-up as reading nook


Hidden door, for clutter-free look.
Can you spot the hidden door?

Warm ambience is found through natural materials and indirect lights, that is softer and more calming to the eye.
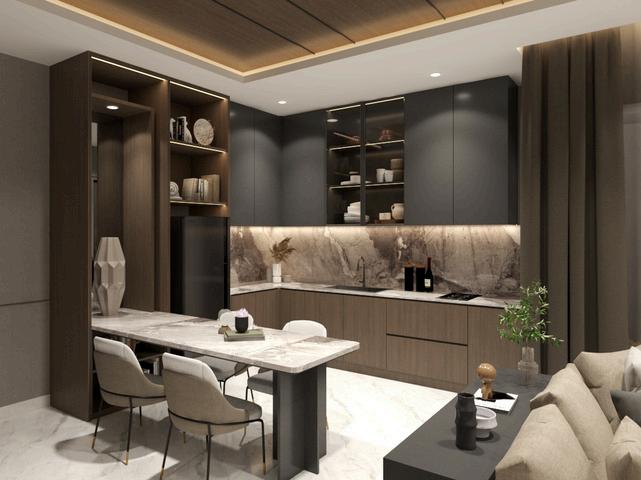
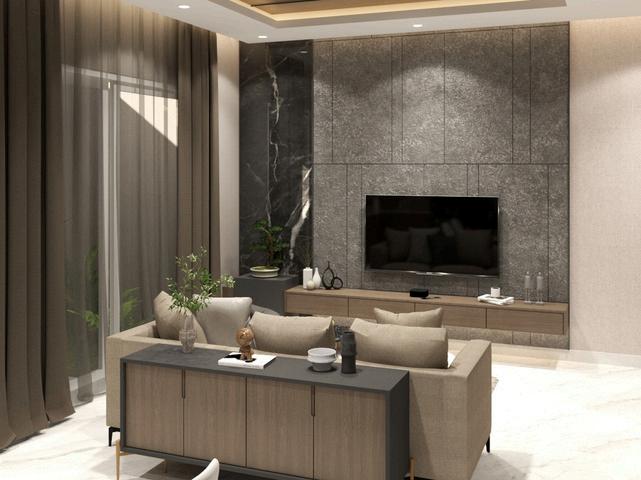
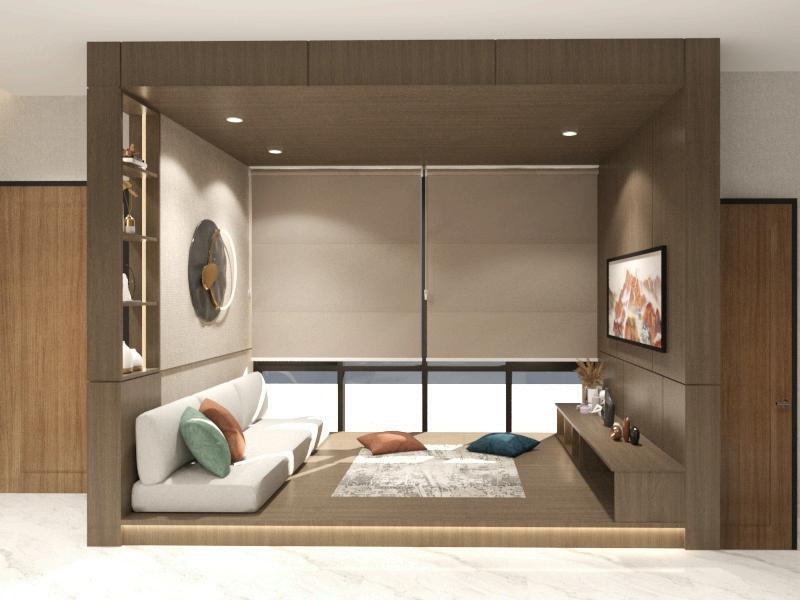
Elevated living area with work station, for semi-productive activities



Shades of natural wood color bring warmth to the room, combined with marble & indirect lights to elevate the mood.



Full feature wardrobe & vanity on small space. Why not? With hidden door to the bathroom for seamless look



Cutesy space for little ones. Soft materials and round corners are used to ensure kids’ safety


Tatami-inspired bedroom, with hidden study table for space efficiency


Facade design: perforated ACP panels for covering the old facade
Time and money efficient solution for achieving the look, while still letting sunlight into the building


Lighting all around walls and ceiling, uplifts the ambience while doubles up as guidance for PPF installation process
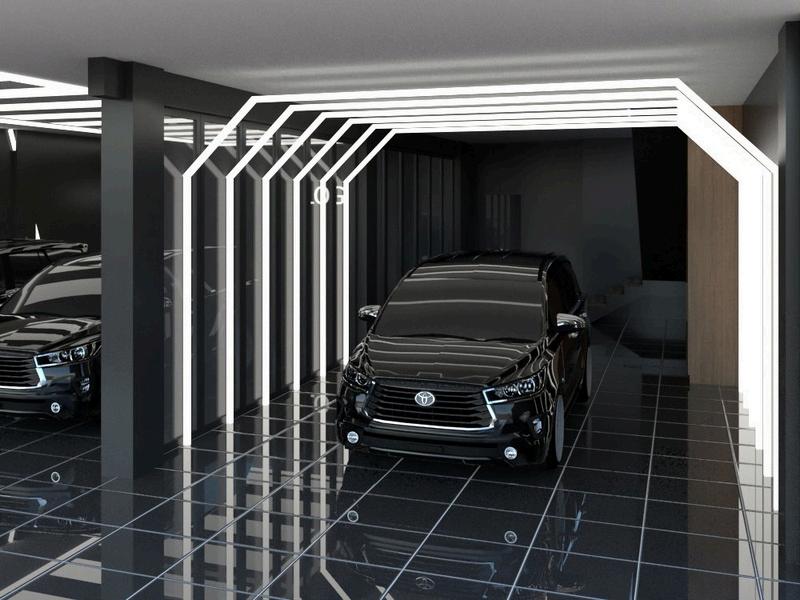

Open display for easy reach in the workshop.


Simple, straightforward head office design, with wood panel details.


Glamorous office, resonates with company ’ s brand. Pantry hidden beneath the cupboard You won’t know it, until you need it


Technical drawing samples (dimensions, materials, specifications, details,etc )


