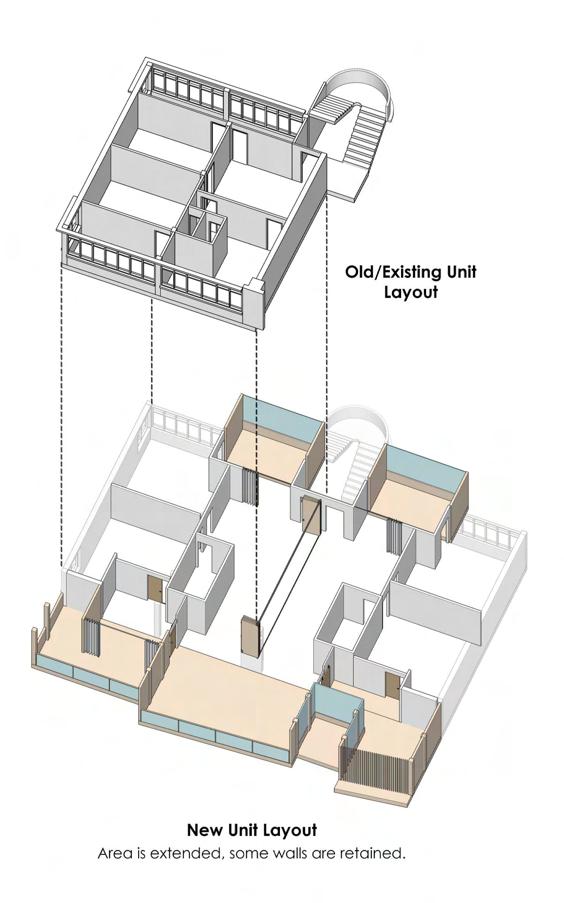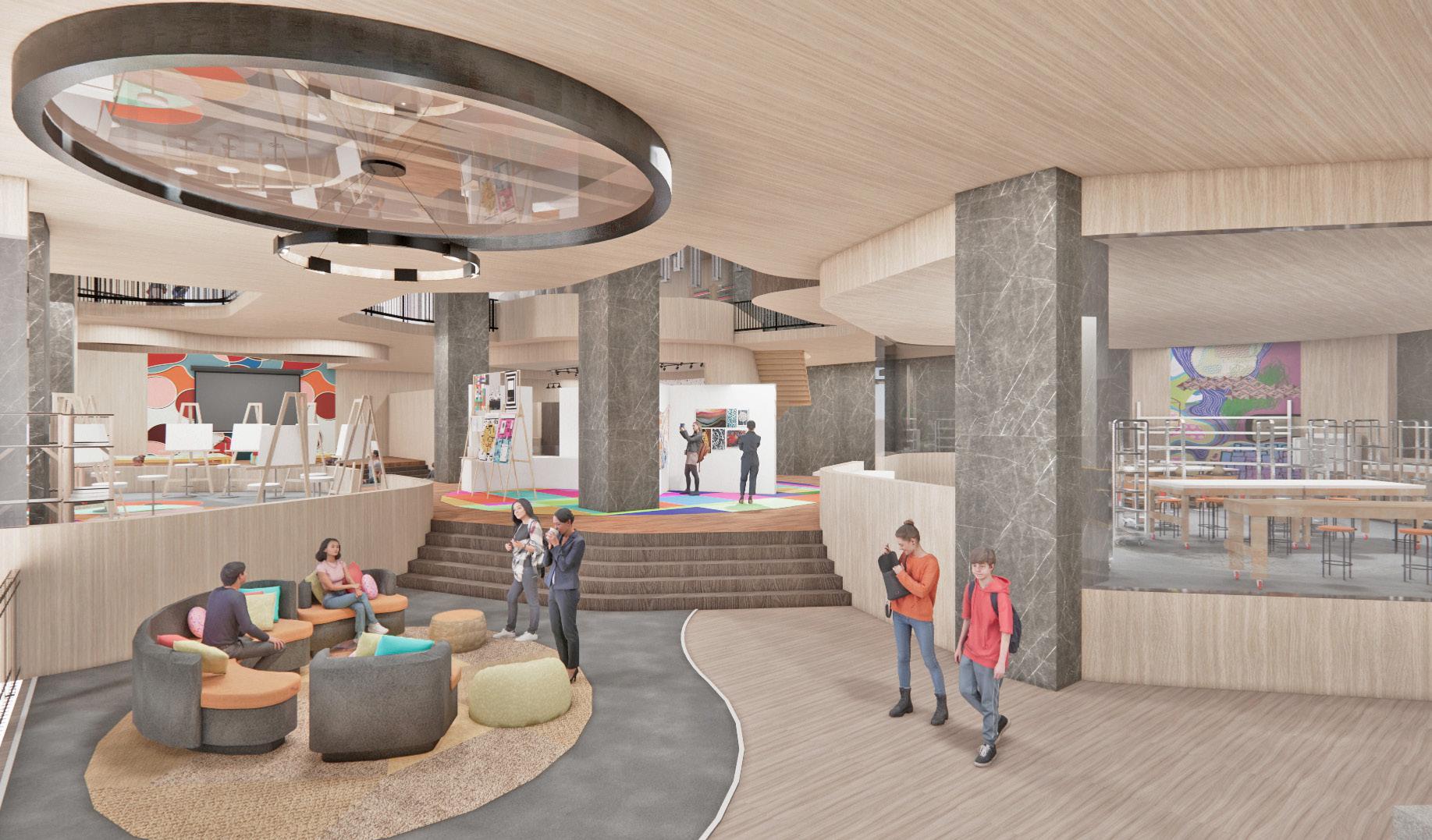POR TFO LIO
Interior Architecture
2020-2023
FELICIA ANGELINE
Indonesian(21)
Phone : (+65) 9612 9534
Email : feliciangeline6@gmail.com
Address : 171A Bencoolen St, Singapore 189641
Website : https://feliciaangeline8.wixsite.com/portfolio
LinkedIn : http://linkedin.com/in/felicia-angeline-427062205
Hi! I am a passionate young designer who is keen on exploring fresh concepts to create playful and impactful spaces. My firm belief that the role of spatial design goes beyond function and visual aesthetics is the main driver behind my search for engaging and memorable spaces that are intriguing, inspiring, and evoking positive emotions. Seeking continuous improvement and new experiences, I am excited to perform my knowledge and actively be a part of the brilliant industry.
EDUCATION
2020 - 2023 2017 - 2020
EXPERIENCE
Hirsch Bedner Associates
Student Intern
Interior Design Team 2022
SKILLS
LASALLE COLLEGE OF THE ARTS
BA(Hons) Interior Design
- MURAL Executive Committee
SMAK 1 BPK PENABUR JAKARTA
Senior High School
Natural Sciences (90.43)
- Fine Arts School Team Member
Indo Design Center
Certificate of Appreciation
AutoCAD 2D & 3D 2022
Adobe Photoshop
Adobe Illustrator
Adobe InDesign
Adobe Premiere Pro
LANGUAGES
English (Fluent)
Indonesian (Native)







SANA CASA
Aiming to create a healthier living environment for improved mental and social well-being, SANA CASA is an intergenerational housing project thoughtfully designed to encourage social interactions and promote indoor-outdoor living. Sited in a public housing block, it relies on 4 main design strategies to provide comfortable and sustainable homes for multigenerational families.
Blk 49 HDB Moh Guan Terrace Singapore 161049


“Going beyond its function as a shelter, a house should also provide comfort, love, belonging, through a sense of community, which includes relationships with family, friends, and neighbors.”
- Arely CavazosResponding to the emerging mental health issues such as stress, depression, loneliness, and social isolation, this project attempts to encourage people to live with their extended families, as family is seen as a pillar of support and love. SANA CASA targets to provide comfortable homes for intergenerational living.
Going on board with the Singapore Government’s plan to build a multigenerational community, SANA CASA is an implementation of various design strategies that can provide healthier homes for intergenerational families. Not only the housing units are adaptable and flexible, the design also focuses on creating an enjoyable environment for enhanced bonding experience at home.

Project Objectives
1. To redesign a public housing block for intergenerational living.

2. To encourage social interactions between residents.
3. Using biophilic design to enhance wellbeing of residents.
SITE ANALYSIS

 Tiong Bahru HDB, Singapore
Tiong Bahru HDB, Singapore

While a portion of extension will be added to the outer layer of the existing HDB block, the new design does not require a total rebuild.


The “Old” & The “New”
New structures are attached to the current existing space. To keep the essence of the original building, the extension is to look ‘light’ and ‘transparent’, which will also act as a transitional space connecting the inside and outside.


Adaptable Unit Configuration Adaptable
Sourced from Housing & Development Board (HDB), the table below shows how a public housing flat is expected to be used over the years.


Housing & Development below shows public housing to be used over the years.
In accordance, the existing unit layout is reconfigured to adapt with the family dynamics and cater the changes within the households.
In accordance, existing layout is reconfigured adapt family dynamics cater changes within the households.


Balanced Privacy and Interactions Privacy and
As an attempt to create a balance between individual privacy and family interaction, the spatial planning of each unit is based on levels of interactions (shown below).


an attempt between privacy and family the spatial planning of each on
Blow-Up Plan of A Unit Blow-Up
The layering of private, semi-private, and communal spaces can help encourage social interactions between family members without obstructing individual privacy.
Story of Proposed Intergenerational Flat Adaptability to
family cycle over the years

Less Physical Barrier
As a way to encourage social interaction, the use of foldable walls in especially the living room will not only give more exposure to the outdoors, but also allows for the flexibility to open up the space for a larger area for cross generational interaction, or to divide the space for smaller / more private family interactions.

When partition wall is opened, creating a larger living space which allows for cross generation interactions.

When partition wall is closed, each family can have their own living space (secondary living space). The second generation couple can more privately interact with their child.

Indoor-Outdoor Living
Exposure to nature is beneficial for human psychological and physiological health. Presence of nature can give mental & emotional restoration, lower blood pressure and reduce stress levels.
To bring the occupants closer to nature, use of transparent materials such as glass, natural materials such as wood and stone, creation of openings and use of greeneries are applied to each unit.

Flexibility of Function
To cater the various needs / lifestyles of the different generation living together, each semi-private room can be used differently according to the user’s desire.



Each semi-private room is direct to the bedroom, separating the private space (bedroom) with the shared living room at the center. This allows for a transitional space which can be used for smaller interaction as well. For example: A member’s visitor can occupy this room instead of the shared living space or the private bedroom.
 Kid’s Playroom Study / Hobby Room
Kid’s Playroom Study / Hobby Room



 Physical Model
Physical Model
MENTAL ACROBAT
Mental acrobat is my third semester school project. It is a metalcrafting space located at 150 Tyrwhitt Rd, Singapore. With the design intention of “Treasuring The History”, this three-storey shophouse is to raise awareness and revive the dying heritage of lost wax casting through apprenticeship and public exhibitions. While using “Distribution of Wealth” as praxis primer, the workshop and gallery spaces are broken into parts and distributed along the building alternately. The space also houses retail shop and leisure space.
150 Tyrwhitt Rd Singapore 207563

SITE CHYE SENG HUAT HARDWARE (CSHH)


150 Tyrwhitt Rd, Singapore
Adopting the name of the former hardware store, CSHH is a three-storey old school flagship store that houses a cafe, a coffee bar, coffee workshops, and a roastery. The name of the building, which means to ‘flourish again’ pays tribute to the hardware heritage of the site and vicinity. CSHH has retained the original nondescript hardware store décor. With the use of Chinese signage, aged concrete, steel windows & air vents, CSHH, especially its exterior, resembles an abandoned relic from the past, retaining the concept of a rustic hardware store in an old-fashioned shophouse.
Site Surrounding
“Treasuring The History” Gallery of Lost Wax Casting

Originated in Greece (3700 BCE), lost wax casting is a metalcrafting method in which a duplicate metal sculpture is cast from an original wax sculpture. It is preserved in many countries, but very rare in Singapore.
Mental Acrobat aims to revive lost wax casting as a dying heritage through educational and experiental visit. The project consists of lost wax casting workshops & classes conducted by a local metalcasting company. The design is to also offer a “museumlike” experience for visitors as a way to raise awareness of the long-lost art.

LEVEL TWO PLAN



“Distribution of Wealth”
To create a “museum-like” experience, the two key spaces of the project (workshop rooms & exhibition spaces) are each broken down into multiple areas, which are intertwined and then distributed along the building

The workshop space is broken down into 4 areas, following the 4 main steps of lost wax casting, with each requiring different working supplies and environments:
Using full glass walls, the workshop rooms are completely visible to the public visitors. These workshop rooms are sequentially intertwined with a series of exhibition areas showcasing the products and the tools of the craft. Such distribution of spaces will not only attract visitors to explore the space, circulate around the building , and move between spaces, but will also give them a better undestanding of the craft.
1. Wax Model-Making 2. Moulding Process 3. Metal Casting 4. Mould Breaking & Metal Chasing Level 1 Workshop Space
Level 1 Exhibition Areas
Level 1 Circulation Space
Level 2 Workshop Spaces
Level 2 Exhibition Areas
Level 2 Circulation Space
Level 1 Workshop Space
Level 1 Exhibition Areas
Level 1 Circulation Space
Level 2 Workshop Spaces
Level 2 Exhibition Areas
Level 2 Circulation Space


 ELEVATION 1
ELEVATION 2
ELEVATION 3
ELEVATION 4
ELEVATION 1
ELEVATION 2
ELEVATION 3
ELEVATION 4
B-RESIDENCE STUDIO
A completely self-driven project which is located at an apartment building in Tangerang, Indonesia. This studio unit was designed according to the client’s desire: luxurious and hotel-like. This 16 sqm room consists of a bathroom, a small kitchen, a bedroom, and a study area.
B Residence Apartment
Tangerang, Indonesia


Inspired by a modern-oriental aesthetic, the palette is a mix of cool-toned dark woods, grey concrete, marble stone, velvet material, as well as hints of brass. To add more elegance and vocal points to the space, some comlementing patterns are also used for ceiling, headboard, and carpet. The overall look of the space is kept luxurious, simple, yet interesting.







 Custom-made furniture for TV area includes a full-height mirror, storage rack, and console table.
Custom-made study area consisting of a desk, shelves, and multiple storage spaces.
Custom-made furniture for TV area includes a full-height mirror, storage rack, and console table.
Custom-made study area consisting of a desk, shelves, and multiple storage spaces.
CINELEISURE ART THERAPY
Art therapy is a form of expressive therapy that uses the creative process of making art (sketching, painting, sculpture, textile, etc) to improve a person’s mental and emotional wellbeing. Targeted to promote mental wellness among youths, this fourth semester project is to provide a comfortable and socially engaging place for youths to heal and refresh through artmaking. With the design statement: “Heal Thorugh Freedom of Expression,” this art therapy hub aims to break away from the rigid clinical setting of traditional therapy centres, and instead offers an open and welcoming space for youths to gather and socialize.
Cineleisure Orchard, #02-03 Singapore 239695

Five art studios to support the different types of visual arts used in art therapy are distributed across the two floors of the site.
To encourage social interactions within the hub, several social spaces consisting of seating areas, exhibitions, and washing areas are distributed between the art studios, which allow for accidental interaction.



Social Interaction As A Part of Healing Process
With the intention to provoke self-discovery and space exploration, the two key spaces are intertwined and distributed across the site, inviting visitors to move between spaces.


 SECTION PERSPECTIVE A-A
SECTION PERSPECTIVE A-A
SECTION PERSPECTIVE C-C

 The design uses organic forms, glass facade, and paraphet walls for maximum visual connection between areas and more sense of freedom within the space.
SECTION PERSPECTIVE D-D
The design uses organic forms, glass facade, and paraphet walls for maximum visual connection between areas and more sense of freedom within the space.
SECTION PERSPECTIVE D-D
3D VISUALIZATION
A compilation of renders using Adobe Photoshop, Enscape, and 3Ds Max.

RENDERS OF CHRISTIAN CHURCH AT SEASONS CITY, JAKARTA, INDONESIA

Sketchup/ Enscape












 CONCEPT BOARD
PROPOSED ELEVATION DESIGN FOR BAR
PROPOSED FURNITURE LAYOUT PLAN FOR BAR
CONCEPT BOARD
PROPOSED ELEVATION DESIGN FOR BAR
PROPOSED FURNITURE LAYOUT PLAN FOR BAR
Layout Plan Rendering

Adobe Photoshop
Elevation Renders
Adobe Photoshop









Portfolio. 2023. https://feliciaangeline8.wixsite.com/portfolio
Phone : (+65) 9612 9534
Email : feliciangeline6@gmail.com





