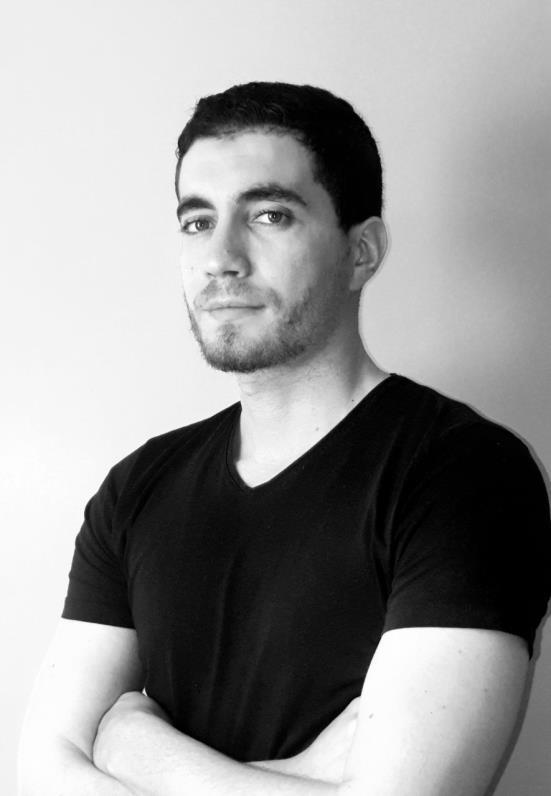

PORTFOLIO
During my career, I had the opportunity to be in charge of various projects, from residential to commercial, high to medium standing, whether in design or in project management, which developed my knowledge and my work methodology with strong planning skills, good communication, and the ability to analyze, develop, budget, regardless of the situation and the project, I nevertheless remain eager for new adventures and new challenges.
01 – MASTER PLAN
BREIF
Our vision is to create a dynamic, sustainable, and inclusive urban space that enhances the existing neighborhood fabric. We seek to provide a harmonious blend of residential, commercial, and recreational elements that cater to the diverse needs of the community and seamlessly integrate with its surrounding site while offering a vibrant mixed-use environment.
PROJECT LOCATION: Algiers capital
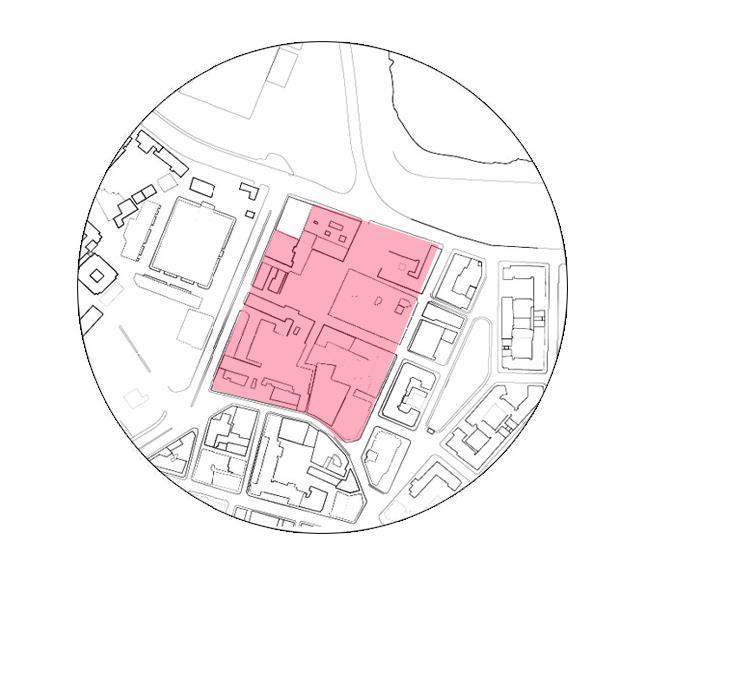
YEAR : 2016
ARCHITECT : Fegas idris / Zaghou billel
MISSION : University master project

1.Highway tunnel
2.Tramway line
3.Metro entrance/exit
LEGEND :
1.Demolition of the Dey's block (renovation)
2.Rehabilitation of the waterfront facade
3.Reconfiguration of the bay

4.Redevelopment of the gardens
5.Revitalization of the Ferhani plateau
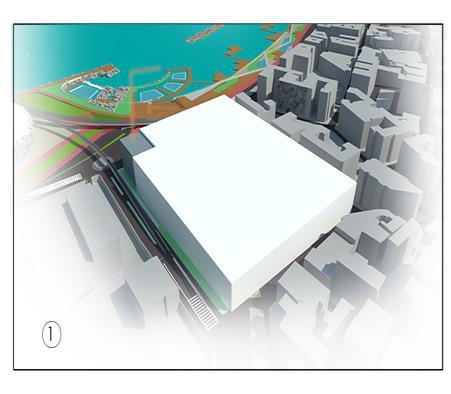
1- As first approach we took into account the urban environment and restrictions such as alignment with the existing bay and the maximum height of the building


6.Projecting a green corridor

2- Following the site topography as guidelines to generate two underground levels


3- Projecting a green corridor with public spaces within the project
Preserving a compact private housing with common space


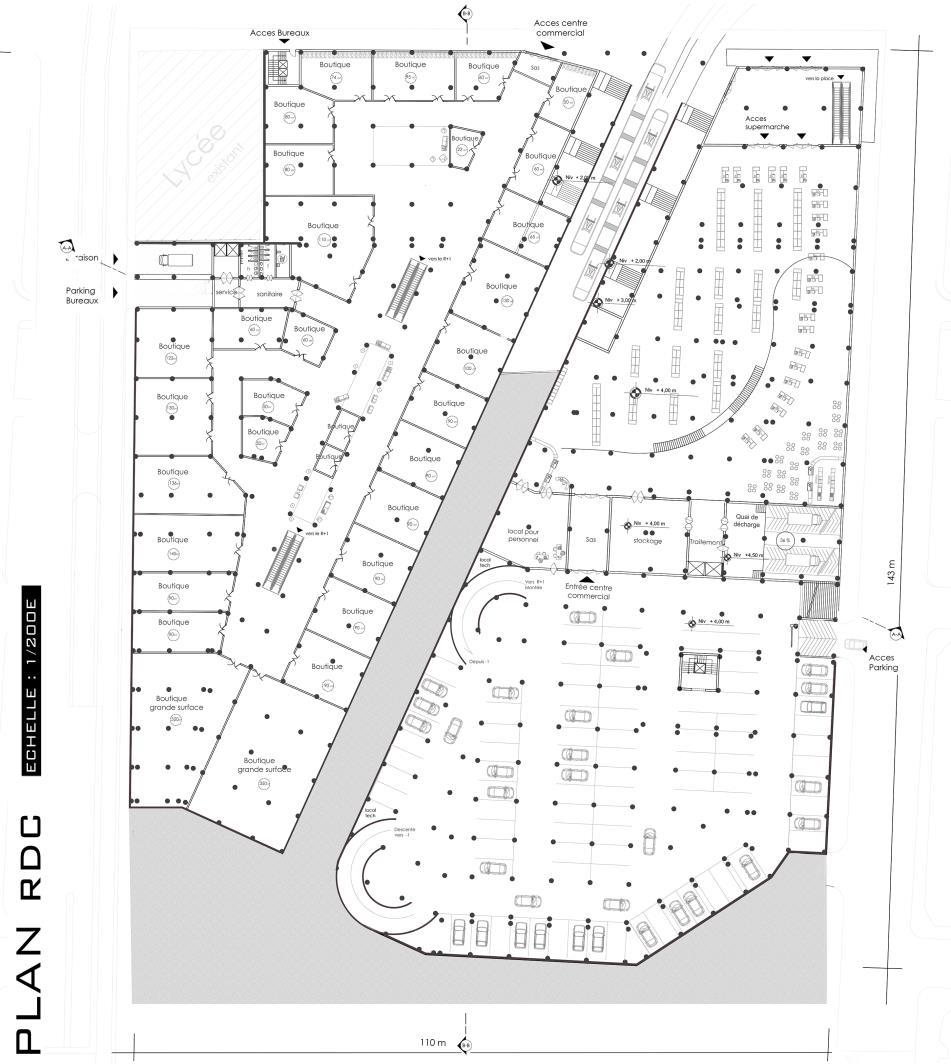
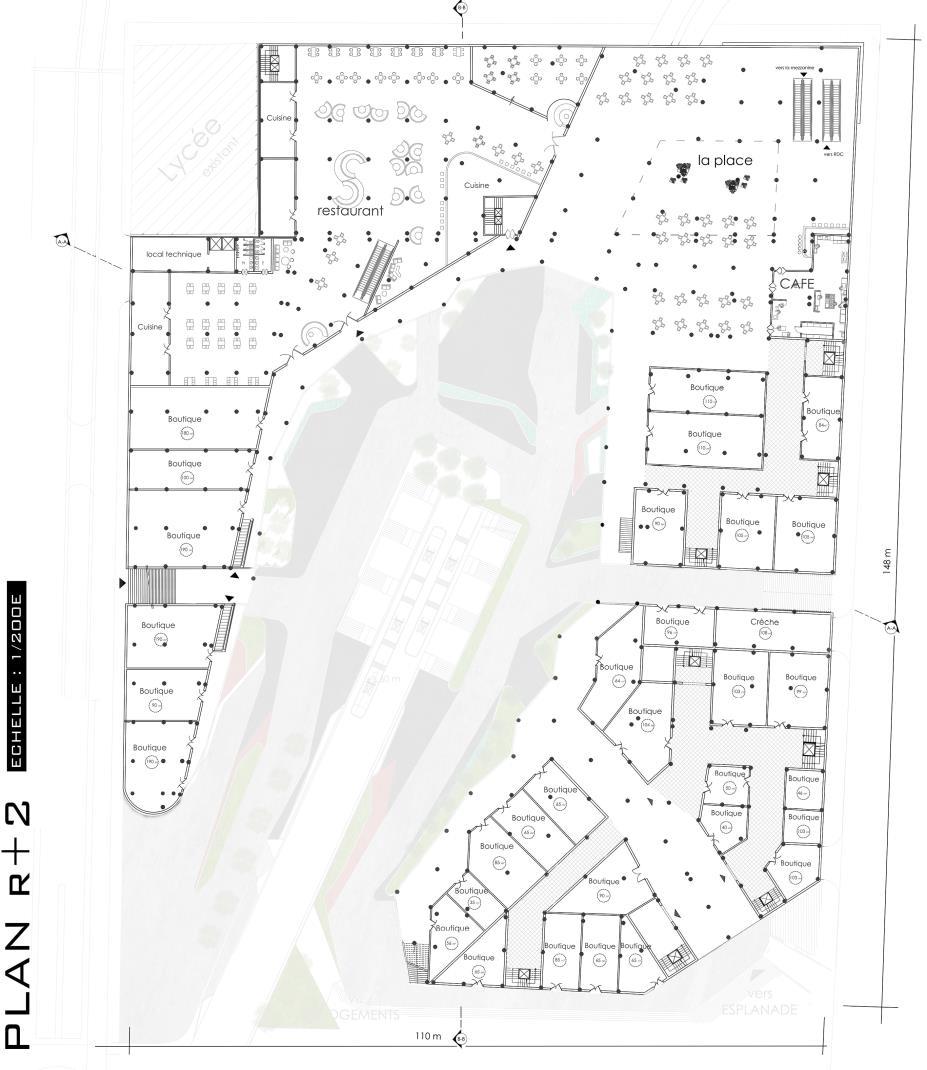
1- Underground basement
2- Ground floor
First floor
Second floor


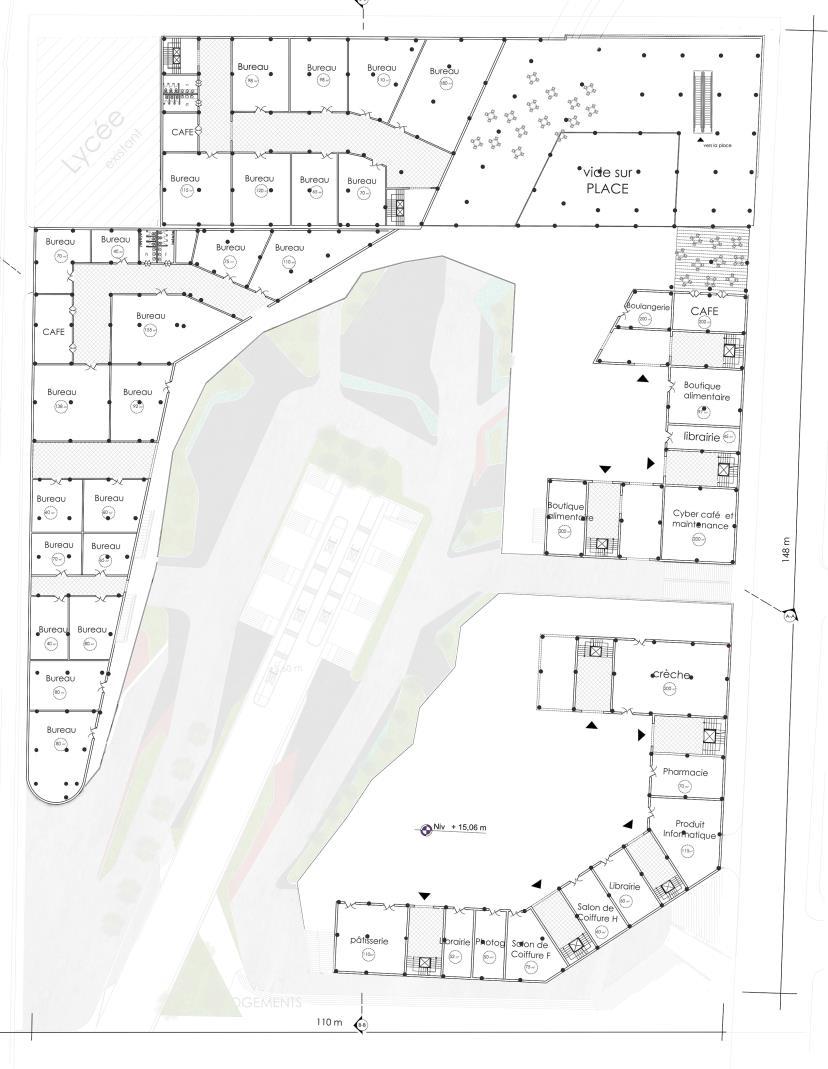
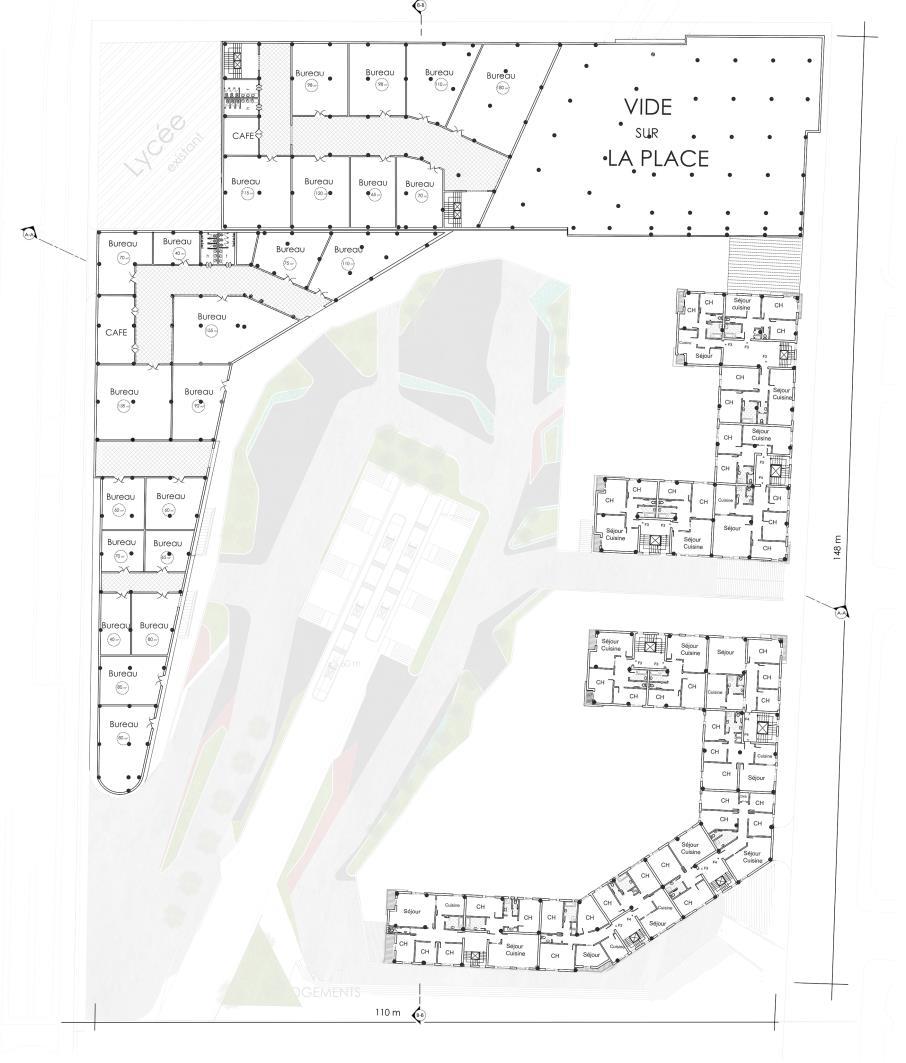
1- 3RD FLOOR
02 – MASSIMO DUTTI | OYSHO

PROJECT LOCATION: Garden city - Algiers
capital
YEAR : 2020
ARCHITECT : Inditex Group
Construction company : VGL engennering
MISSION : Architect Execution

BREIF
As a Coordinator and Quality Site Supervisor in commercial store architectural execution, my role is pivotal in ensuring the successful planning, coordination, and delivery of high-quality commercial retail spaces
MASSIMO DUTTI AND OYSHO. I am responsible for overseeing and optimizing every aspect of the construction process to guarantee that the final product aligns with the project's architectural vision and meets the highest standards of quality and functionality of the client AZADEA GROUP.
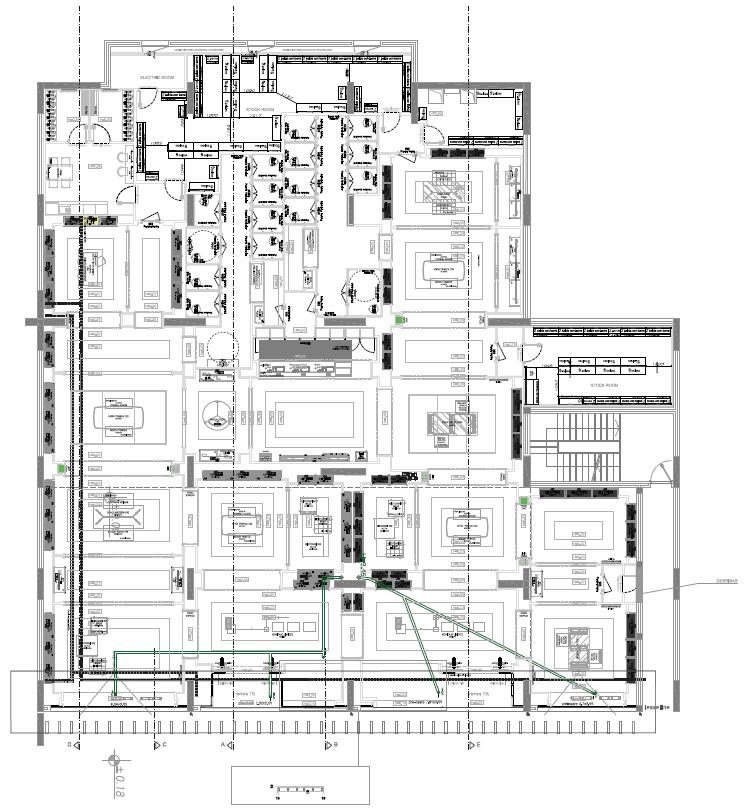
Establish and enforce stringent quality control measures, ensuring that all construction work meets or exceeds industry standards and project specifications. Conduct regular inspections and audits to assess workmanship, materials, and adherence to architectural plans.
Identify and resolve quality-related issues promptly, aiming for zero defects.
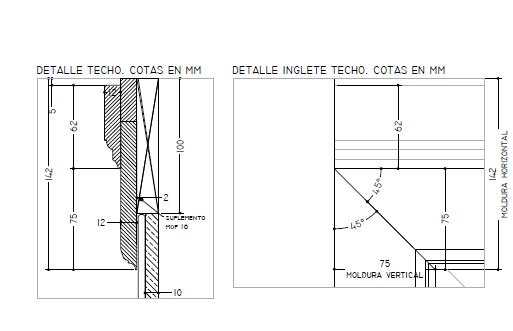
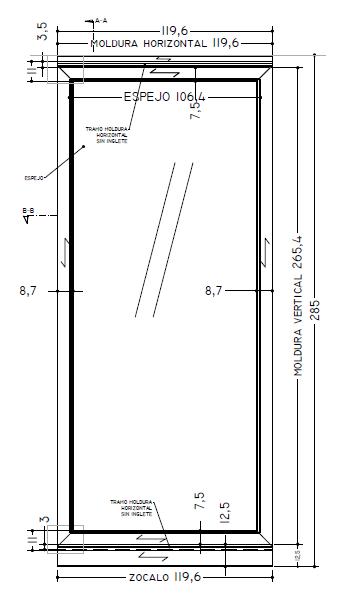

Collaborate closely with architects, designers, and engineers to ensure that architectural plans and specifications align with the project's objectives.
Coordinate design revisions, updates, and approvals to accommodate any changes during the execution phase.
Maintain clear and effective communication channels among the design team and on-site construction personnel.
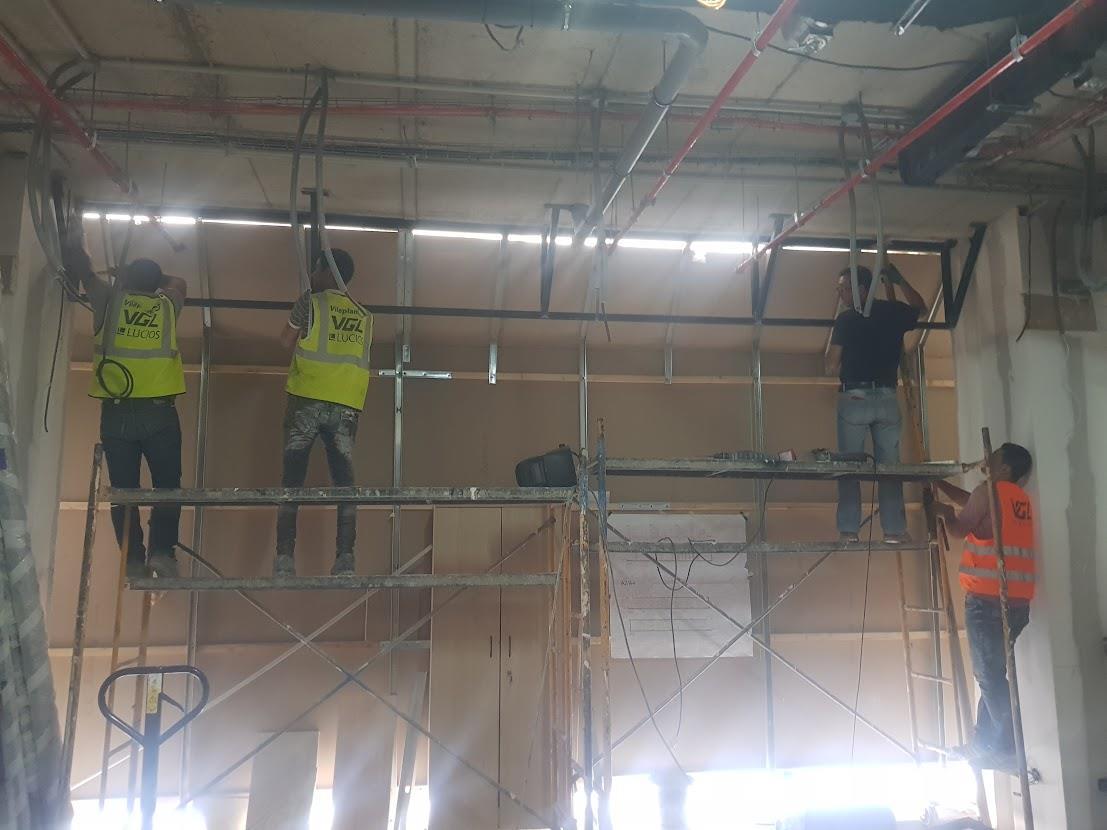



Praparing facade with steel framing to fix the aluminium
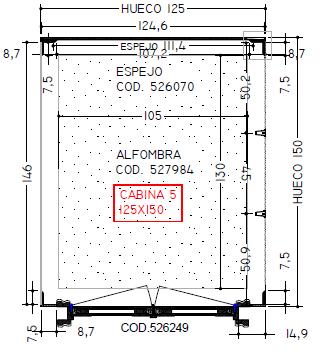



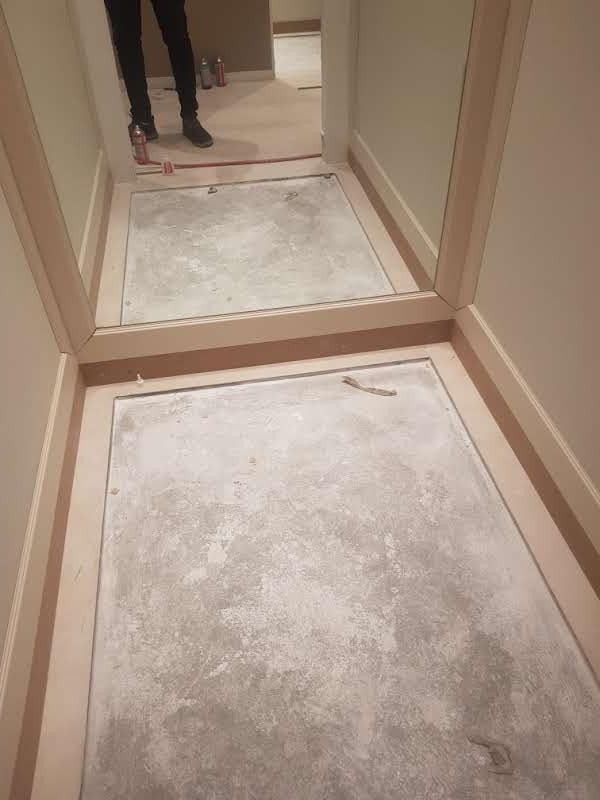


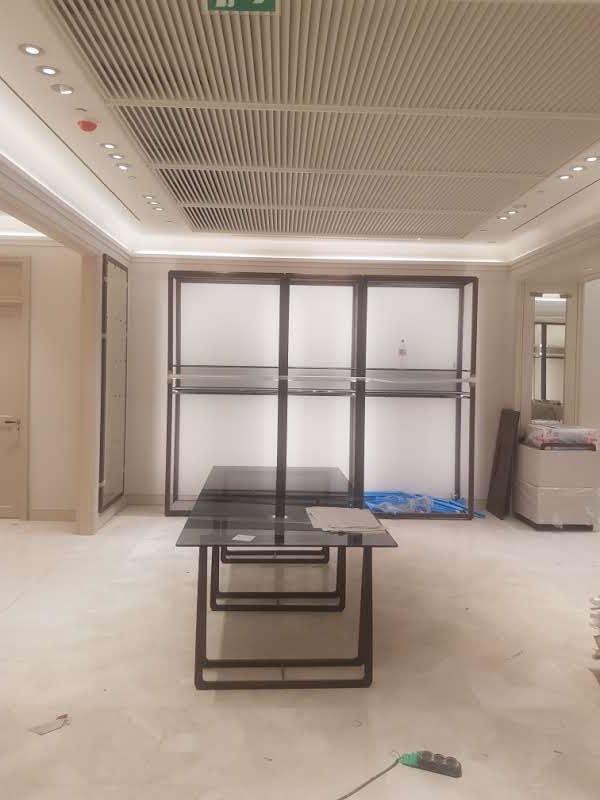


02 – OYSHO

PROJECT LOCATION: Algiers capital
YEAR : 2020
ARCHITECT : Inditex Group
Construction company : VGL engennering
MISSION : Architect Execution
BREIF
In my capacity as a Coordinator and Quality Site Supervisor specializing in commercial store architectural implementation, I play a crucial role in facilitating the effective planning, coordination, and achievement of top-tier commercial retail spaces for brands like MASSIMO DUTTI and OYSHO. My responsibilities encompass the supervision and enhancement of all facets of the construction process, ensuring that the end result aligns seamlessly with the project's architectural vision while adhering to the stringent quality and functionality standards set by our client, AZADEA GROUP.


As a representative of the Portuguese construction company VGL, I ensure constant monitoring of the execution of all masonry, lightweight partition, and all other trades, following the international franchise charter.
Constant monitoring is essential to ensure that the work progresses smoothly and efficiently, meeting project timelines and quality benchmarks. By following the international franchise charter, I guarantee that our projects not only adhere to established industry best practices but also maintain the consistent level of quality and professionalism that VGL is known for in the construction industry.

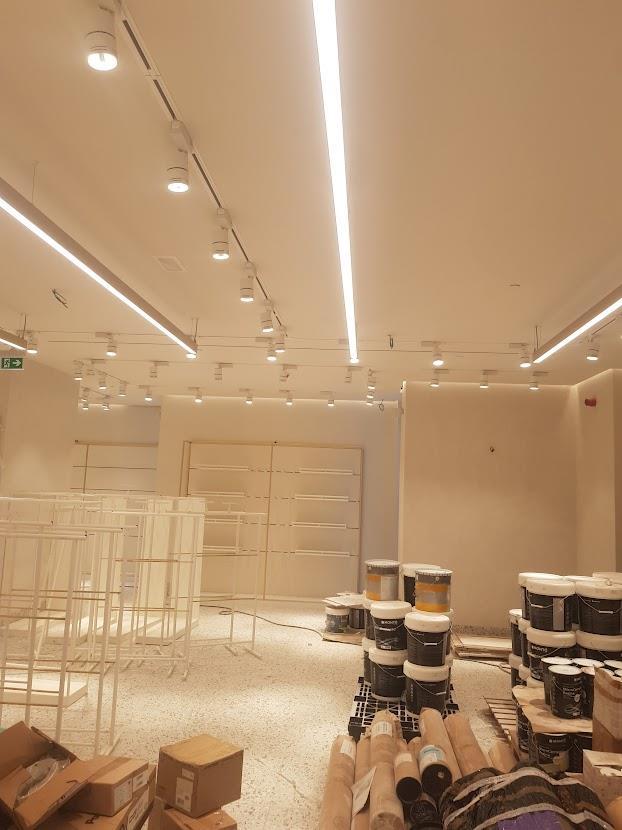



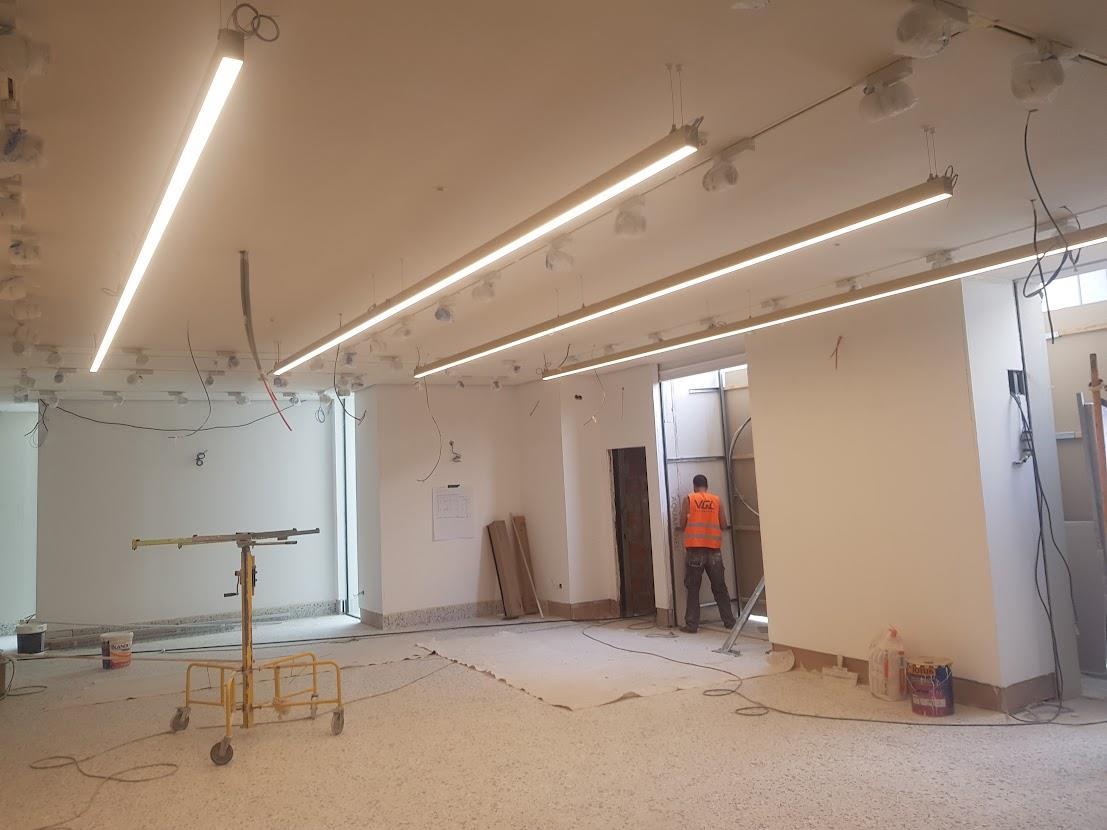

I worked closely with our team and subcontractors to ensure that every aspect of the construction process aligns with the high standards set by VGL and the requirements specified in the international franchise charter.



03 – SUNRISE
BREIF
As the Architect Supervisor for the luxurious residential project called "Sunrise,“ my responsibilities encompass a wide range of tasks and expertise that contribute to the realization of a high-quality, aesthetically pleasing, and functionally efficient residential environment.
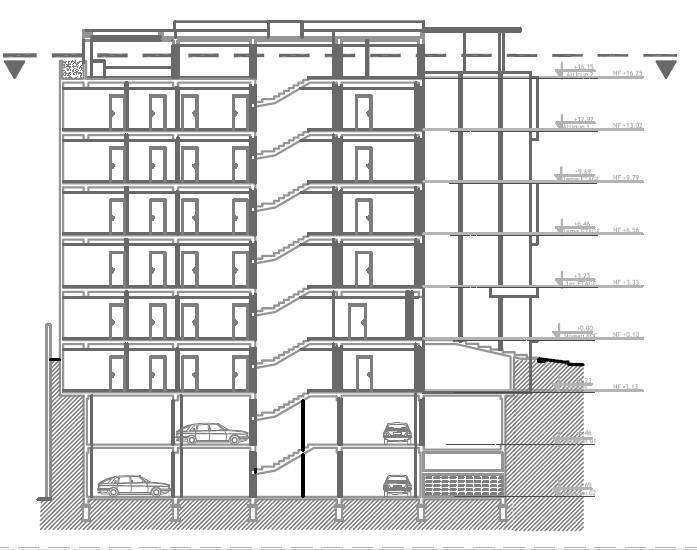

PROJECT LOCATION: Algiers capital
YEAR : 2021
ARCHITECT : Gea Architecture - ESPAGNE
Construction company : VGL engennering
MISSION : Architect Execution

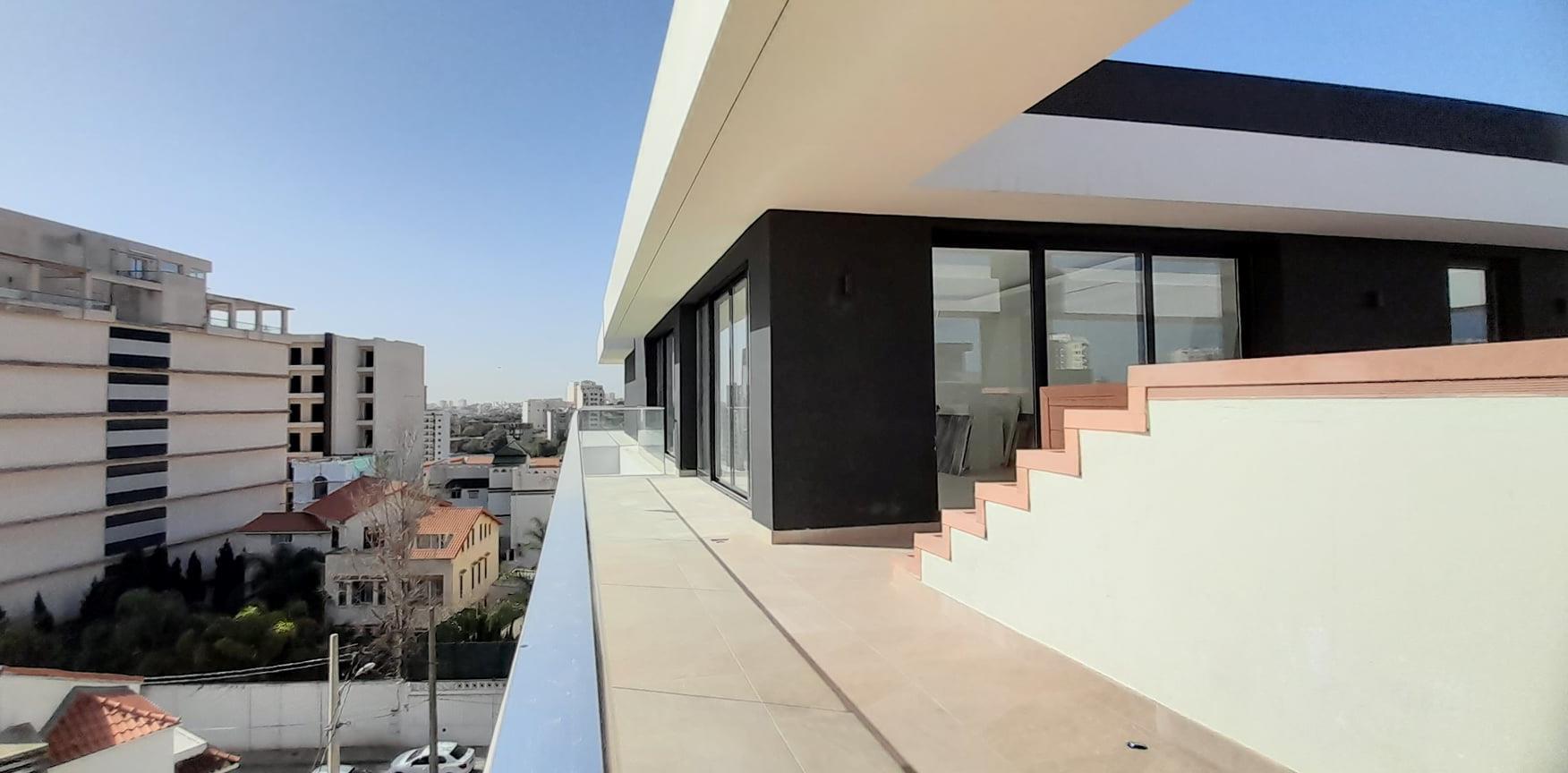

Plan attique
Review and approve architectural drawings, plans, and specifications to ensure they align with the project's objectives, client preferences, and regulatory requirements. As well as collaborating closely with various project stakeholders, including clients, contractors, engineers, and interior designers.
Facilitate effective communication and coordination among team members to ensure seamless project progress.
Supervise the construction phase, ensuring that contractors execute architectural plans accurately and efficiently. And resolve any construction-related issues or challenges that may arise during the building process.



04 –
LUXURY VILLA AZAZGA BREIF
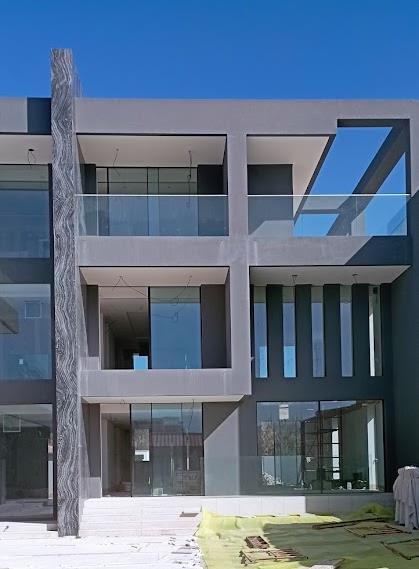
The Luxury Villa in Azazga is a prestigious residential project that combines modernity, sophistication, and chic minimalism in its design. Nestled in the picturesque landscape of Algeria, this villa aims to provide residents with an exquisite living experience that blends seamlessly with the natural surroundings. My role as an architect is to oversee the construction process, ensuring the meticulous execution of the detailed plans and making necessary adjustments to achieve the desired outcome.
PROJECT LOCATION: AZAZGA ALGERIA YEAR : 2022
ARCHITECT :
Construction company : VGL engennering / Teppe engennering
MISSION : Architect Execution
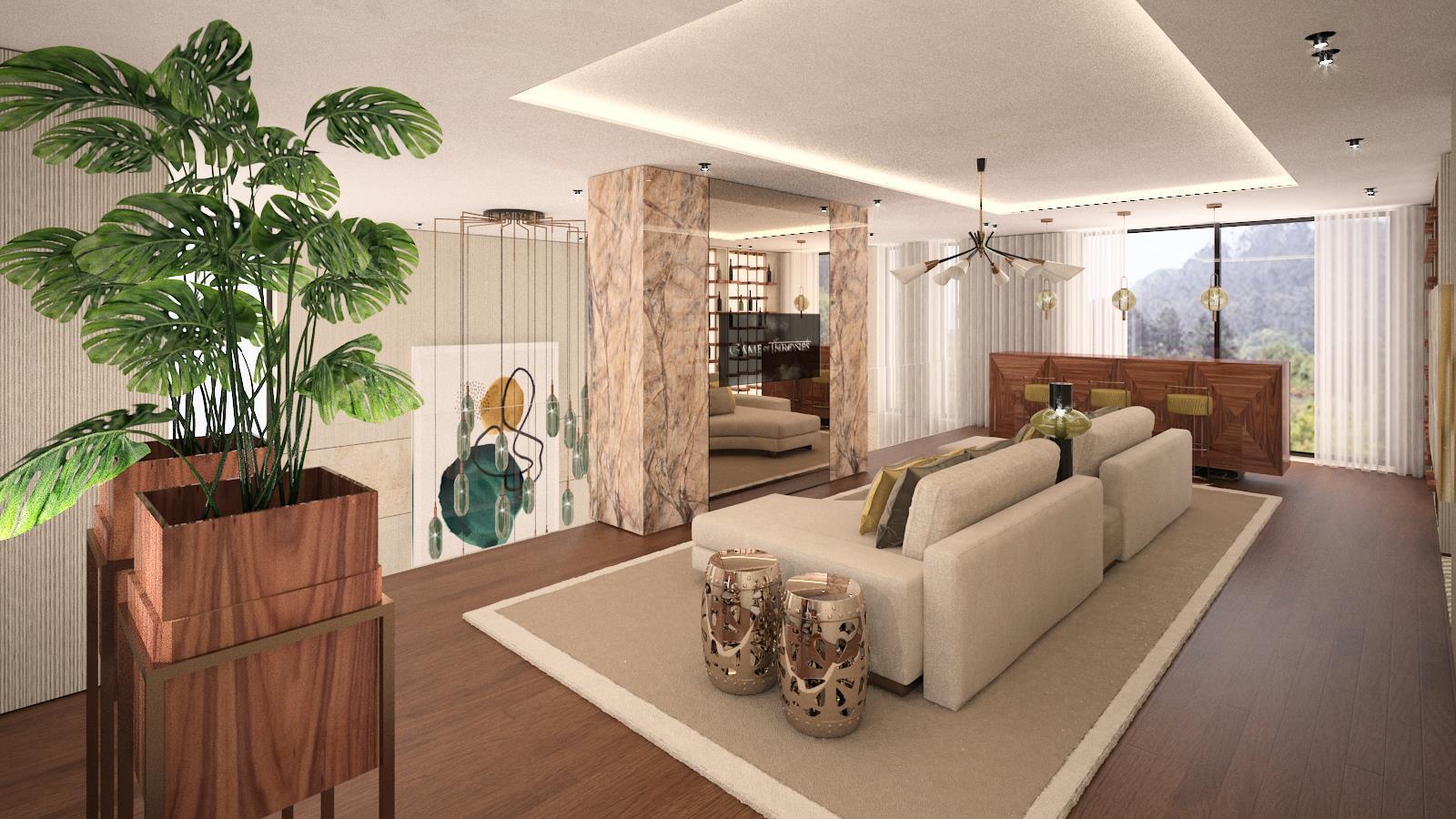

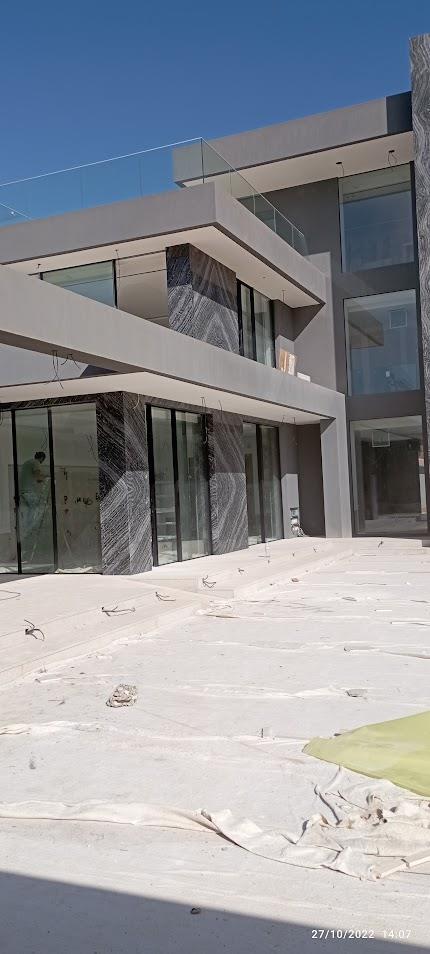
Collaborating with a multinational teams to ensure accurate execution. Whilst making necessary adjustments and design modifications as required during the construction process.
We were overseeing quality control and ensuring that the project meets design and safety standards by providing expertise and guidance to ensure the villa's successful completion.

Detail preparation of a staircase for execution ( section of wood )





D-1
D-1

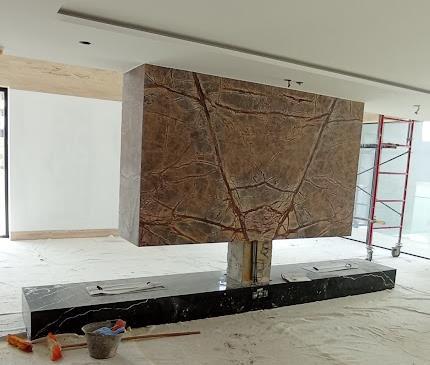
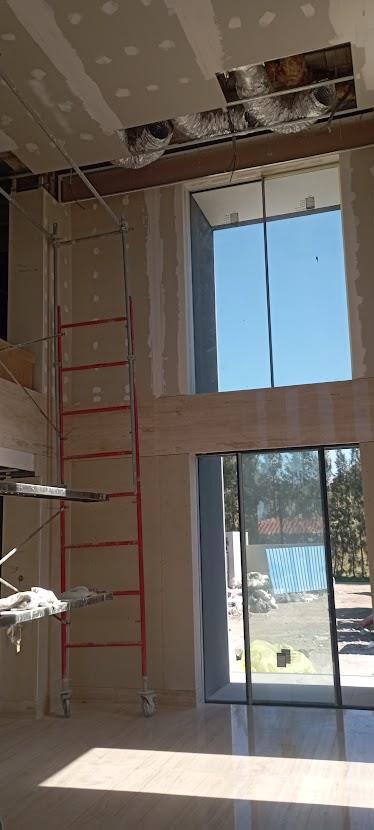
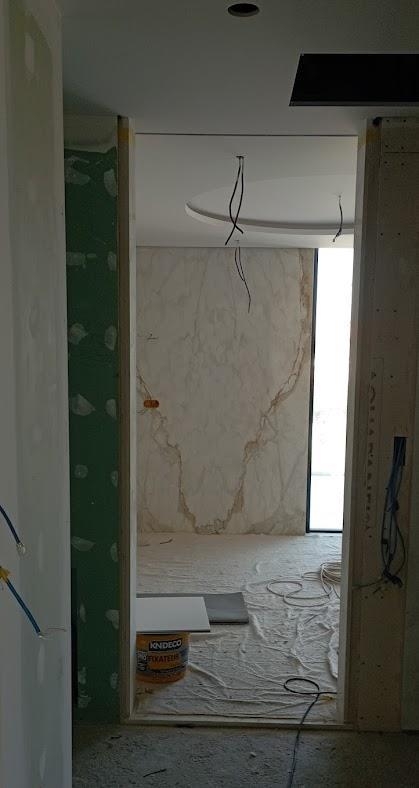
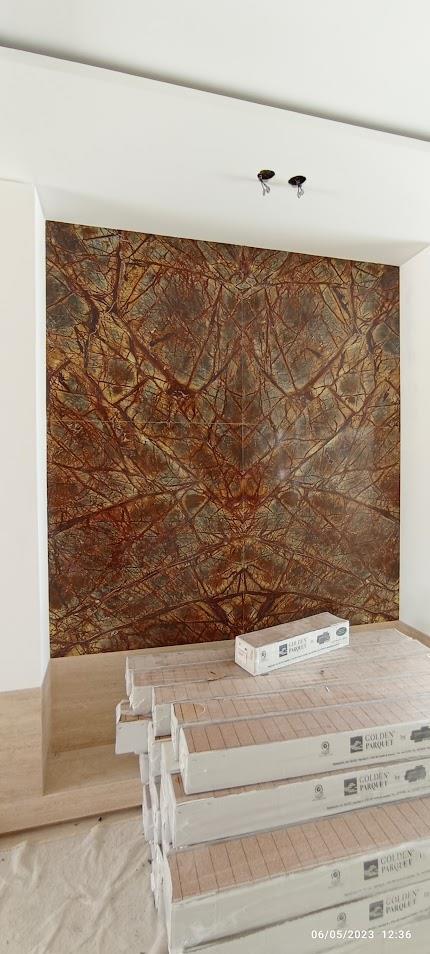

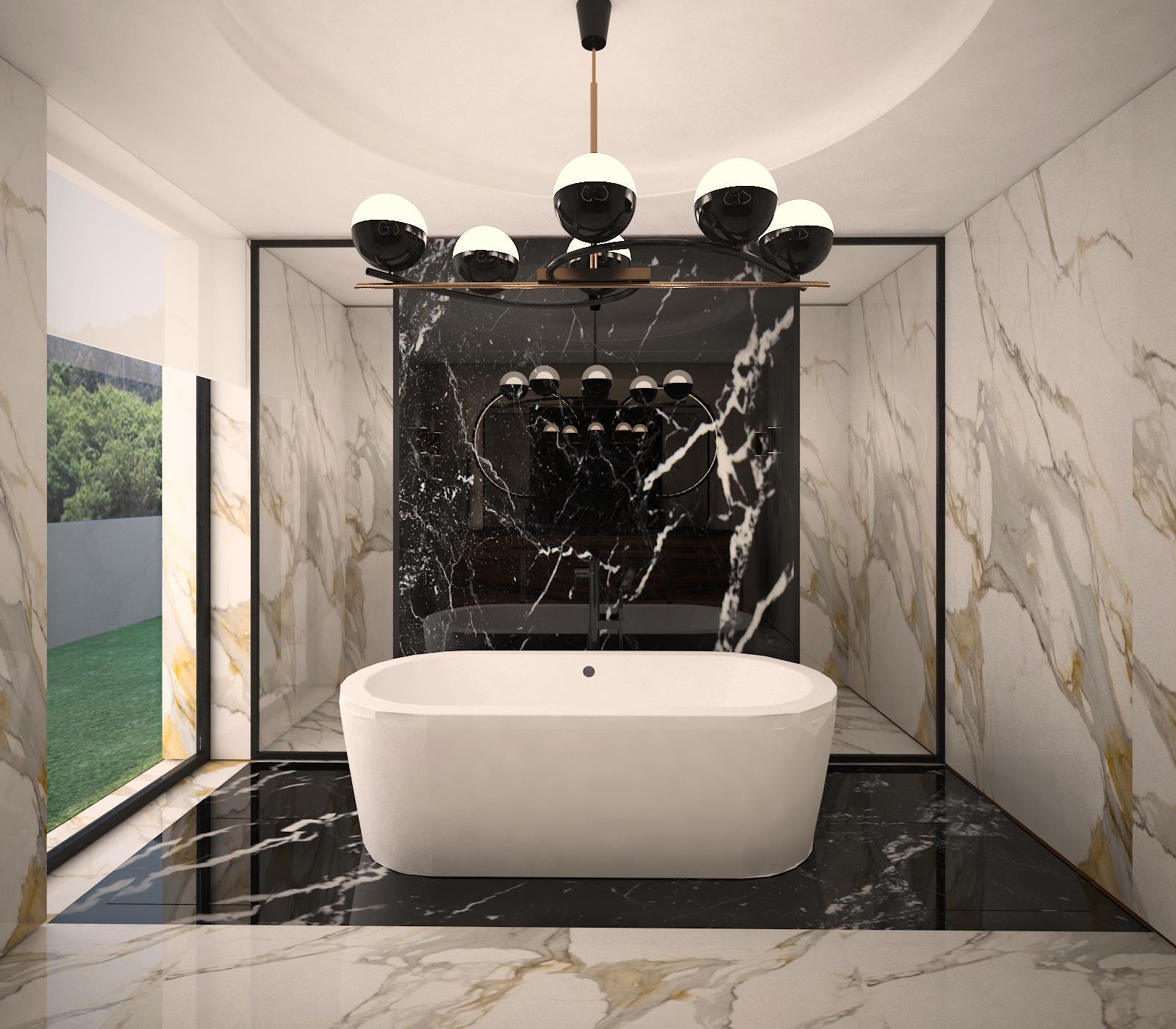

The villa boasts a design characterized by sleek lines, clean aesthetics, and a contemporary architectural style embracing minimalistic design principles, the interior and exterior spaces are characterized by simplicity, functionality, and a sense of luxury
Premium materials such as marble, glass, wood, and steel are meticulously chosen to elevate the villa's elegance and quality.
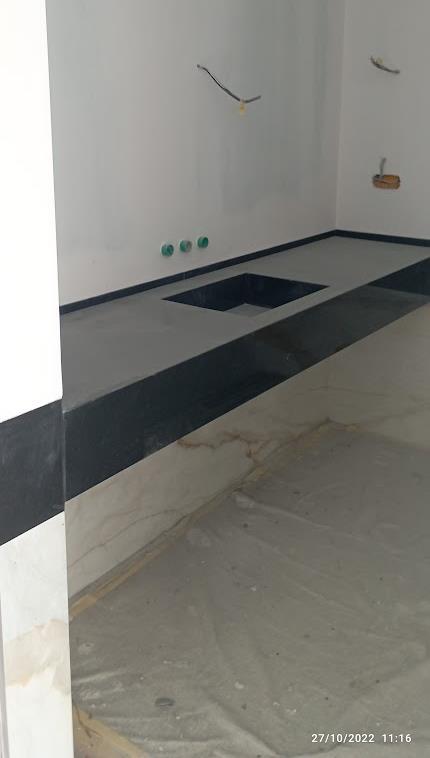
05 – BLACK APPARTMENT
BREIF
The Black Apartment project is a contemporary residential development focused on delivering a sophisticated and modern living space. The design aesthetic revolves around the bold use of black as a prominent color throughout the apartment's interior and exterior This project aims to create a luxurious and visually striking urban living environment.,
PROJECT LOCATION: BIRKHADEM
ALGERIA
YEAR : 2019
ARCHITECT : Fegas idris
Construction company : Private
MISSION : Architect Designer
The apartment is characterized by its unique and daring use of black as the primary color theme, creating a dramatic and stylish ambiance.


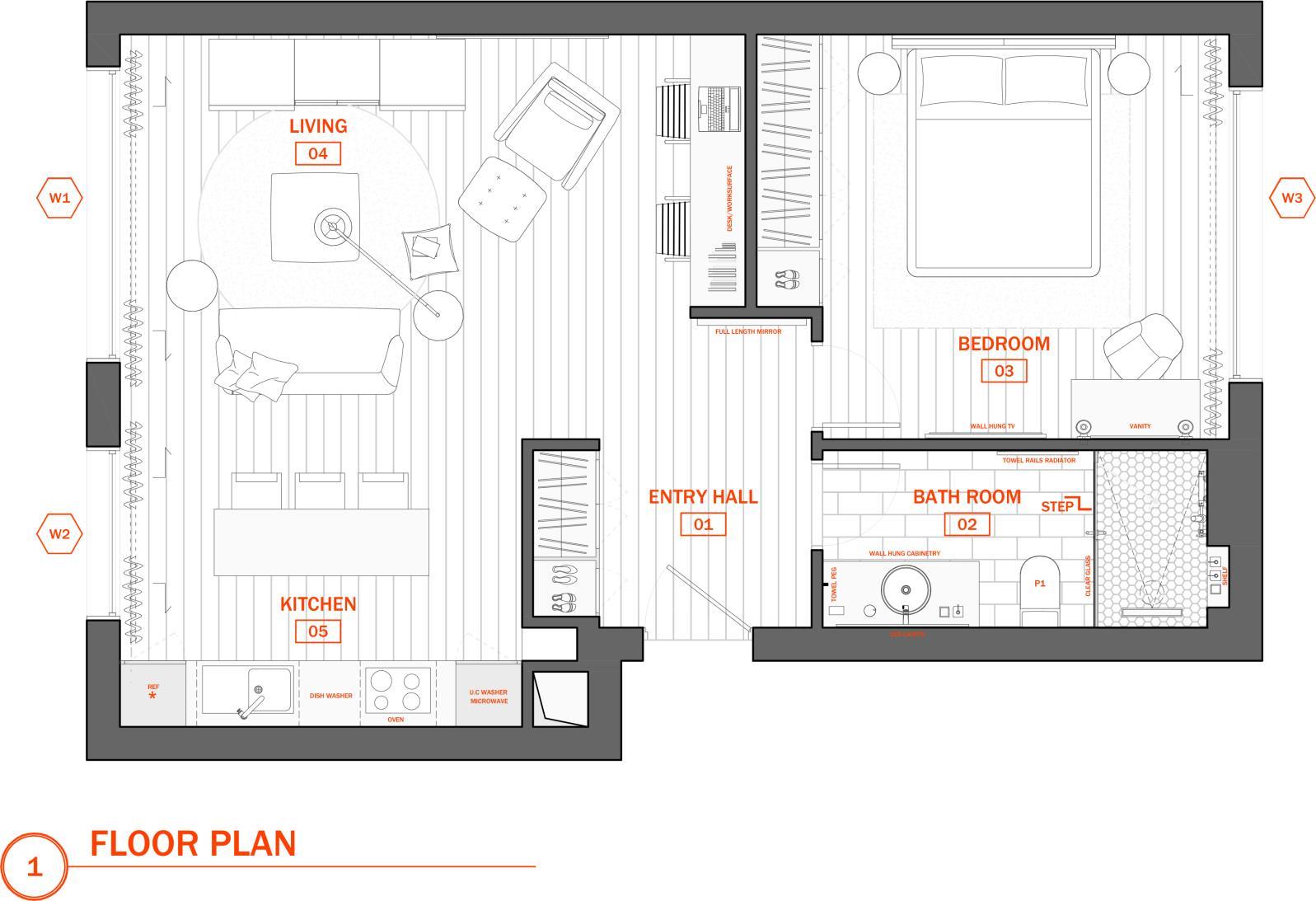


The client vision was to Incorporate a masculine touch into the design of the Apartment project witch we be achieved through specific design choices and elements that evoke a sense of strength, sophistication, and style.
We’ve continued to embrace the use of black as a primary color, but complement it with deep, rich colors such as charcoal gray, navy blue, and dark brown. These colors exude masculinity and can be incorporated into furnishings, textiles, and accent walls.
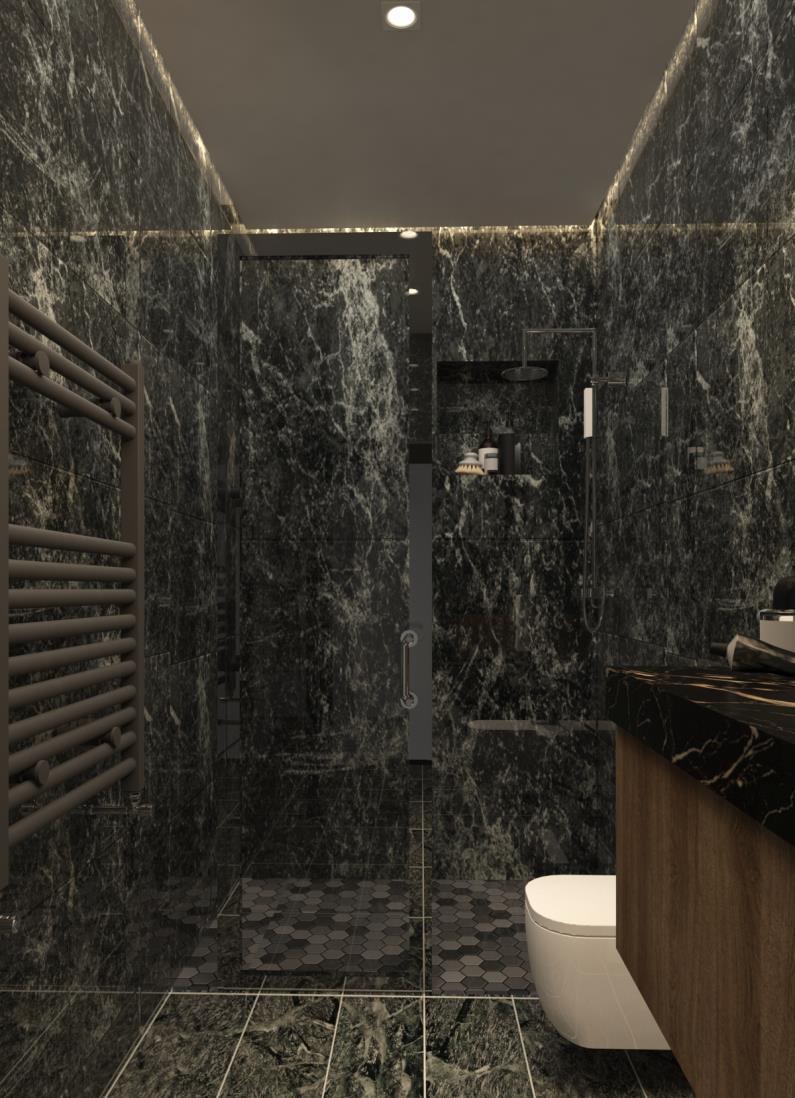
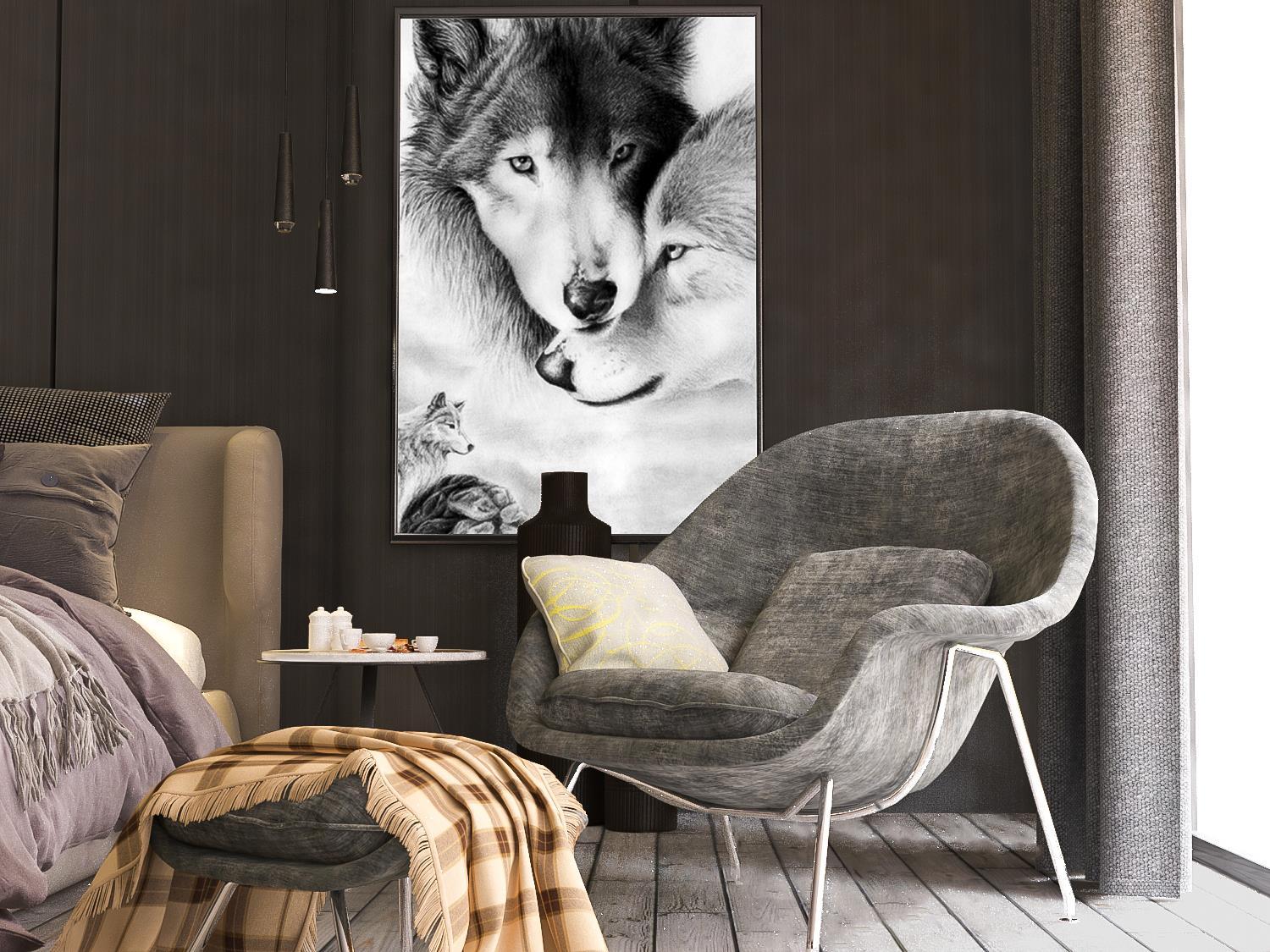
06
– TWINS VILLA - PORTUGAL
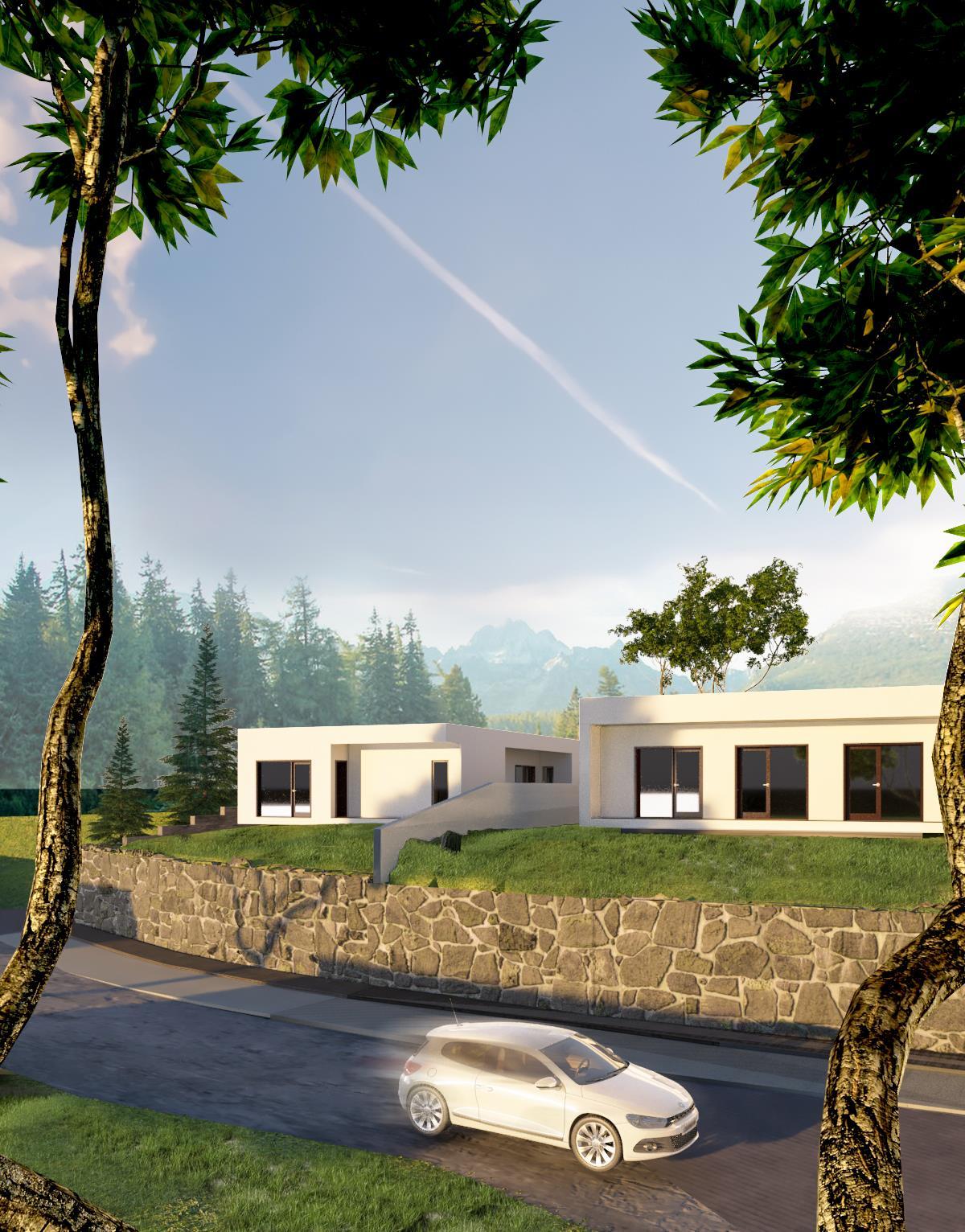
BREIF
As requested by the client I have Created a minimal and clean 3D visualization for a twin villa project in Portugal
The client wanted a elegant yet very neat rendering of the houses.
To highlight the architectural design and aesthetics of the twin villas while avoiding distractions.
We Kept the visuals simple, elegant, and visually appealing to effectively convey the project's essence.
PROJECT LOCATION: Porto - Portugal YEAR : 2023
ARCHITECT : GAPEA - PORTUGAL
Constraction company : Private MISSION : 3d modeling and Visualization

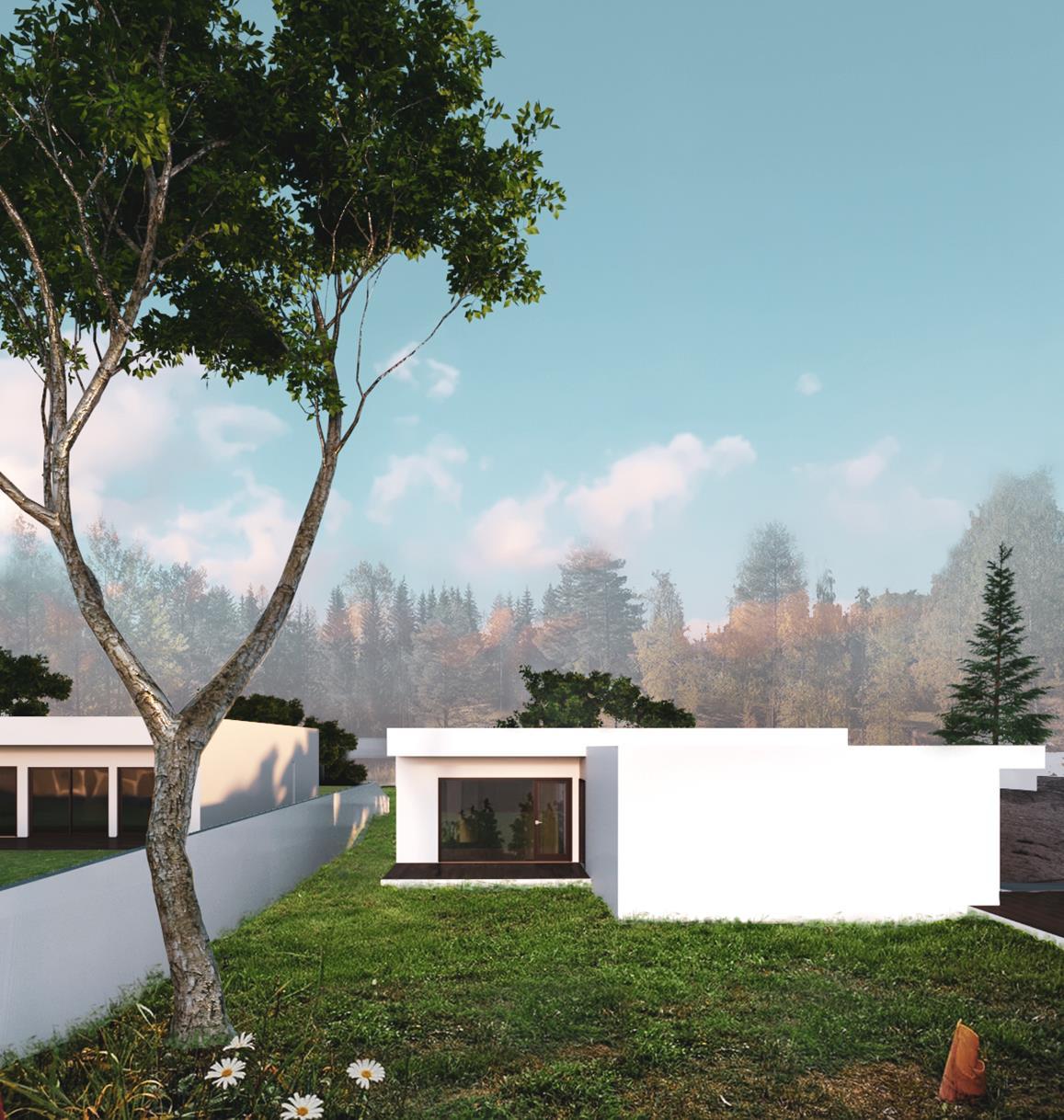

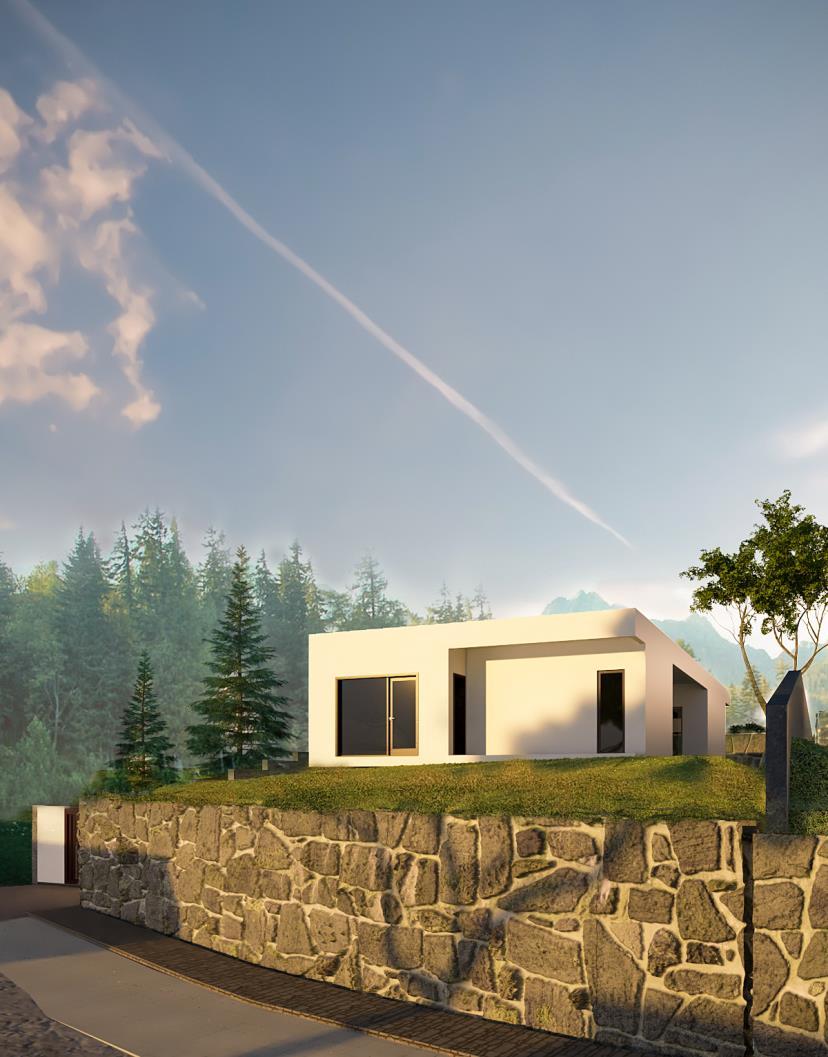


07 –MEGA PROJECT BENAKNOUN
BREIF
Mega project in Algiers, the capital of Algeria, that includes a shopping mall, two residential buildings, and a internationally branded hotel that includes restaurants, spa, fitness center, conference and event facilities, and rooftop bars with panoramic views.
PROJECT LOCATION: BEN AKNOUNALGIERS
YEAR : 2017-2019
ARCHITECT : ARCHIBEMS+PARTNERS SRL
- Italiy
Constraction company : SOTEDCO
MISSION : Architect Execution
As an architect supervisor, the challenges were ensuring the execution of Different projects with varying quality standards and specifications. It's essential to thoroughly understand the specific quality requirements for each project and ensure they are met.


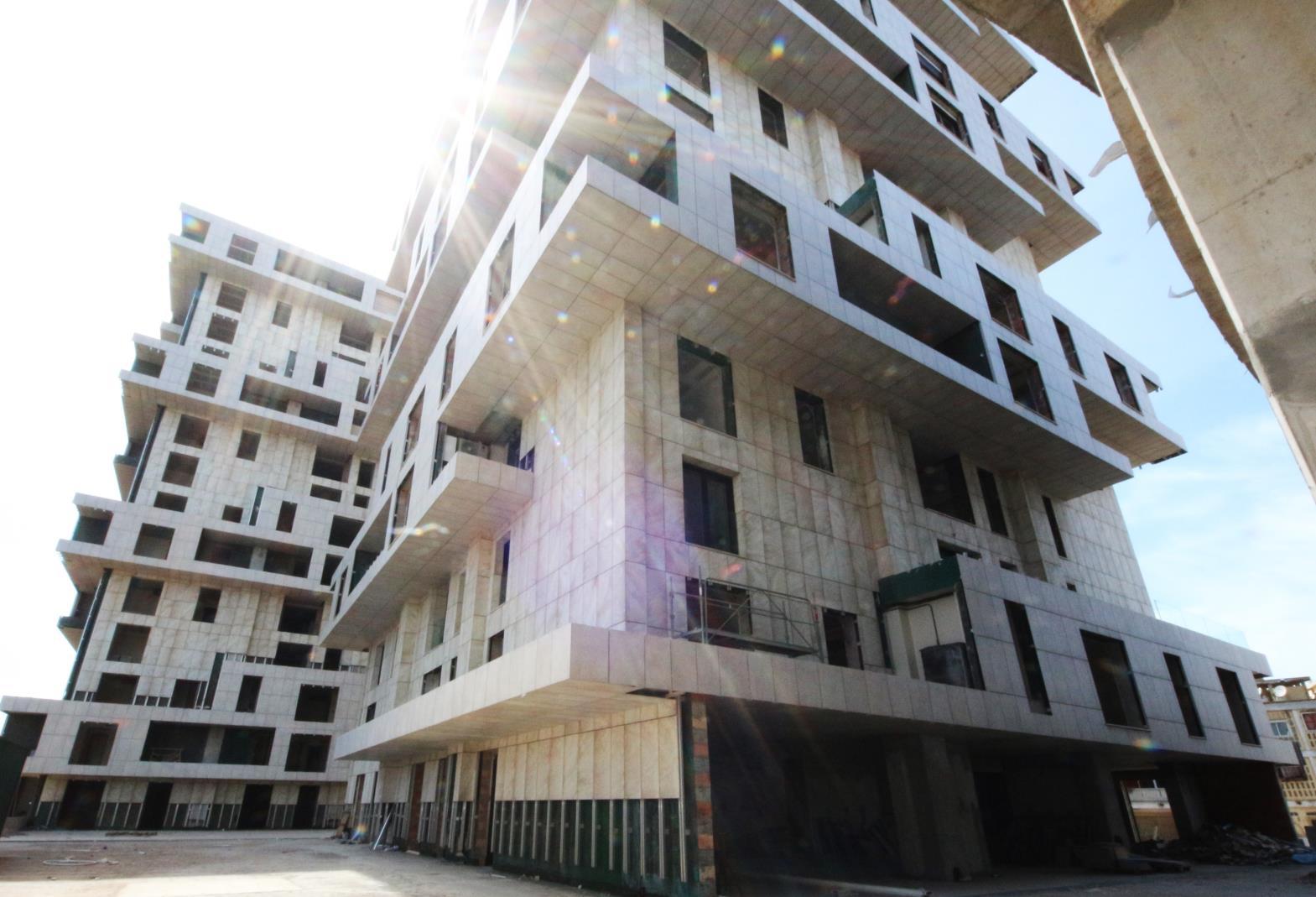
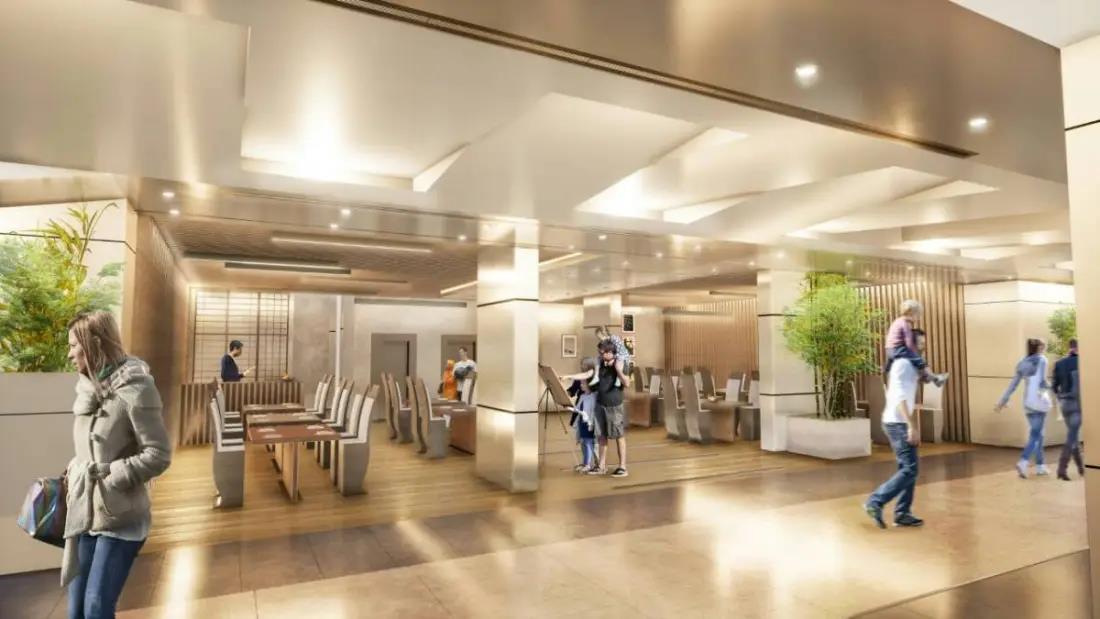
A state-of-the-art shopping mall featuring a diverse range of retail stores, boutiques, and international brands, A gourmet food court, and fine dining restaurants.
The mall will serves as a retail and entertainment destination for both residents and visitors

Two contemporary residential towers, each comprising a minimum of 14 levels,
my role was to ensure that the project meets architectural standards, design specifications, and quality benchmarks I was responsible for overseeing various aspects of the construction process, coordinating with different teams, and ensuring that the project progresses smoothly and successfully.

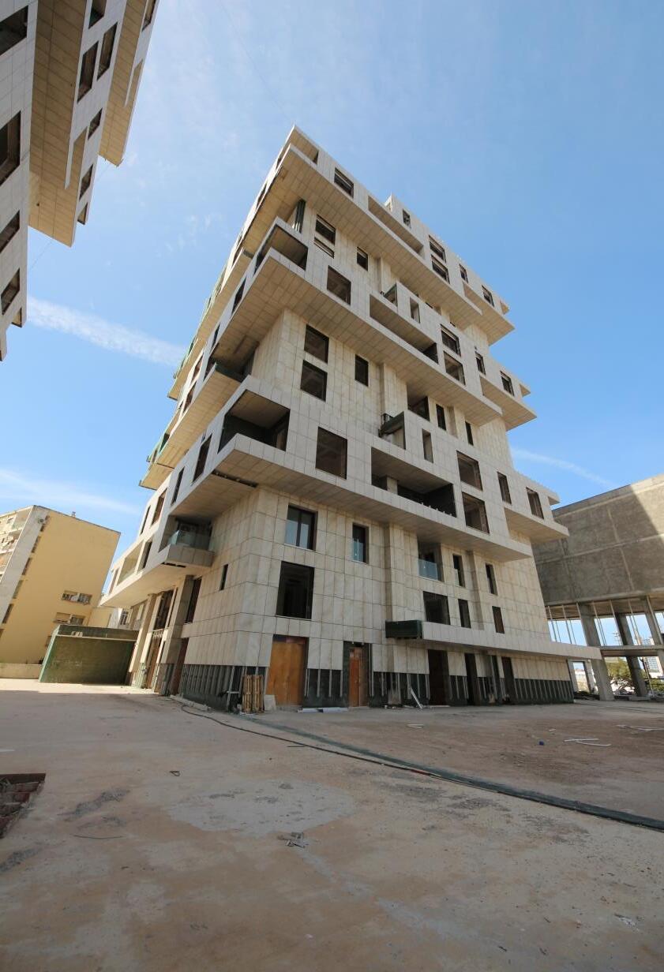
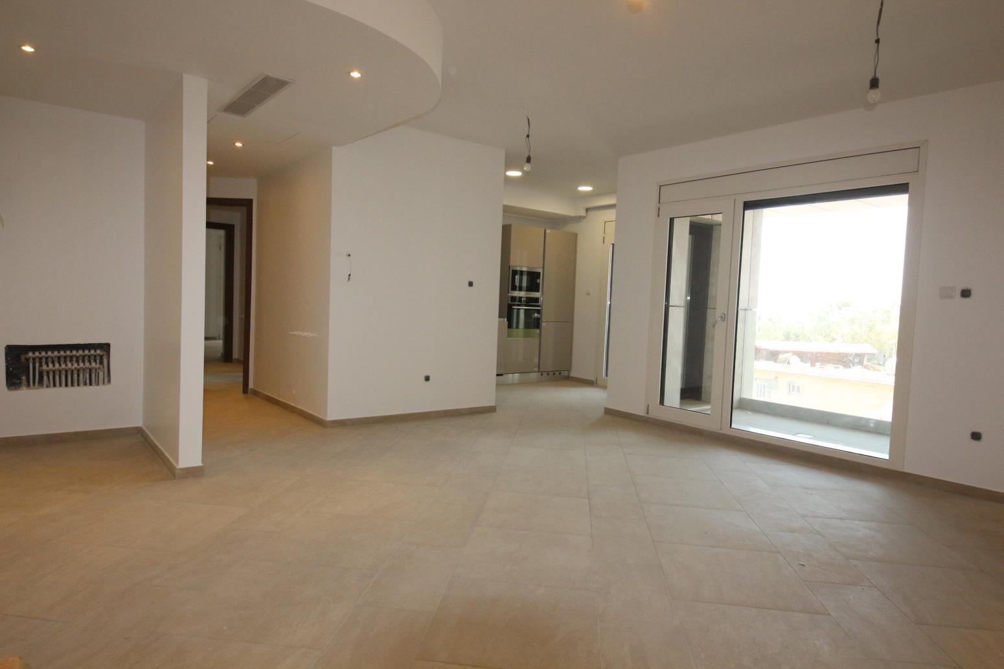

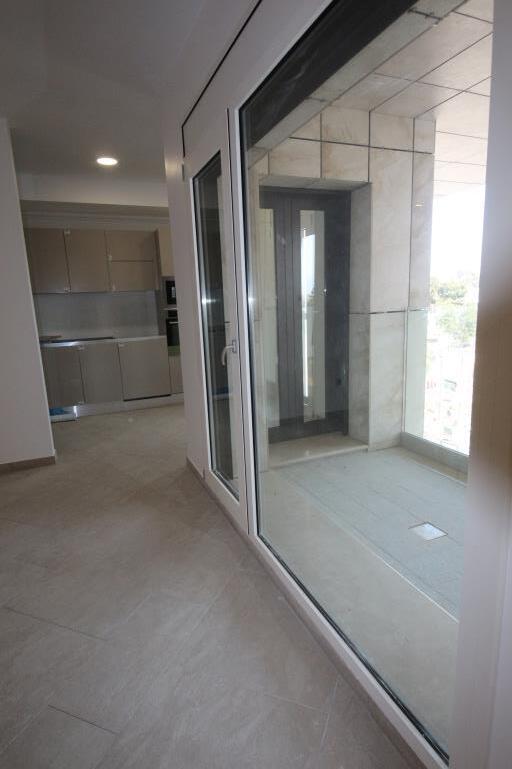


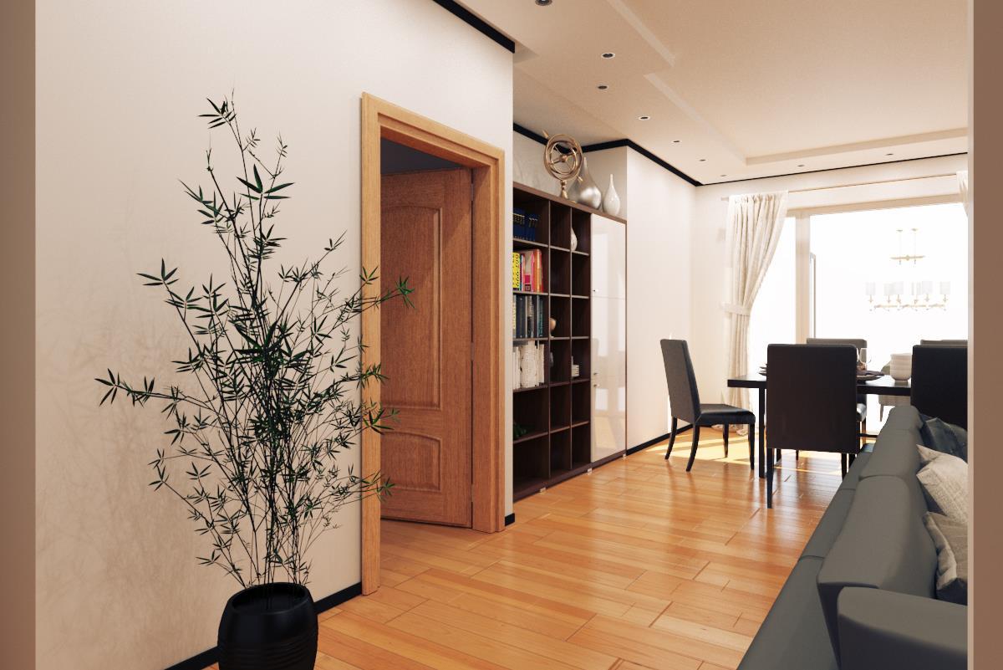

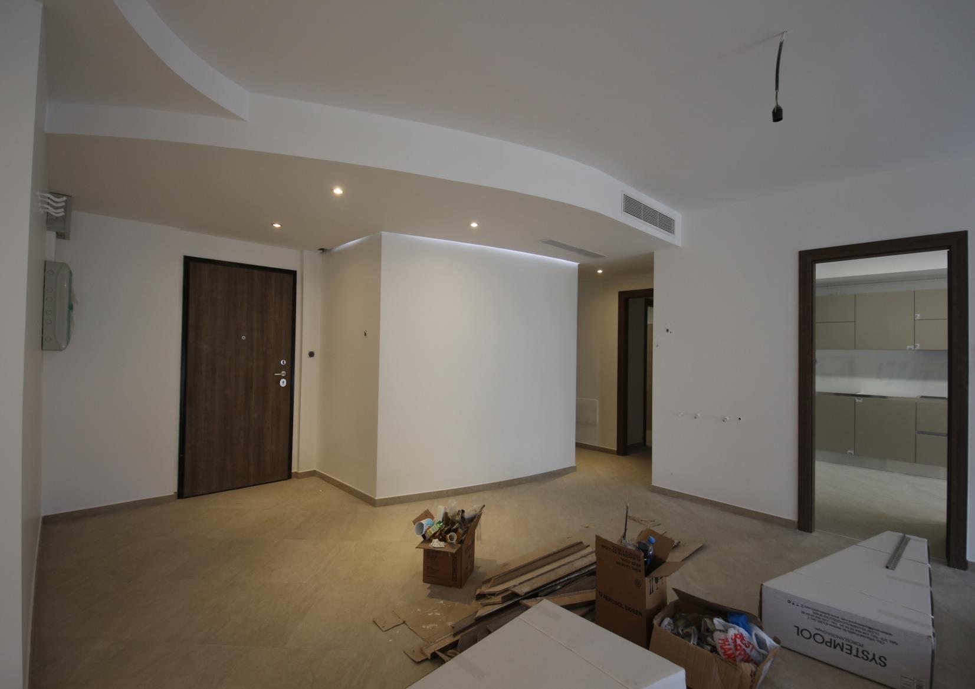
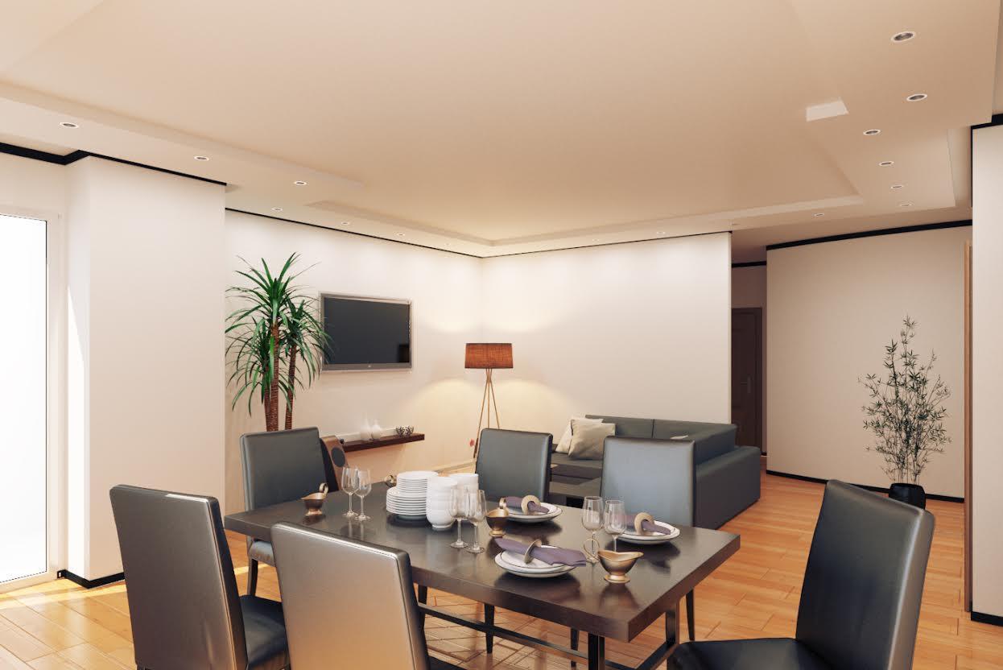


- IDRIS FEGAS –
ARCHITECTE
MASTER IN ARCHITECTURE AND URBAN PLANNING
