

Portfolio
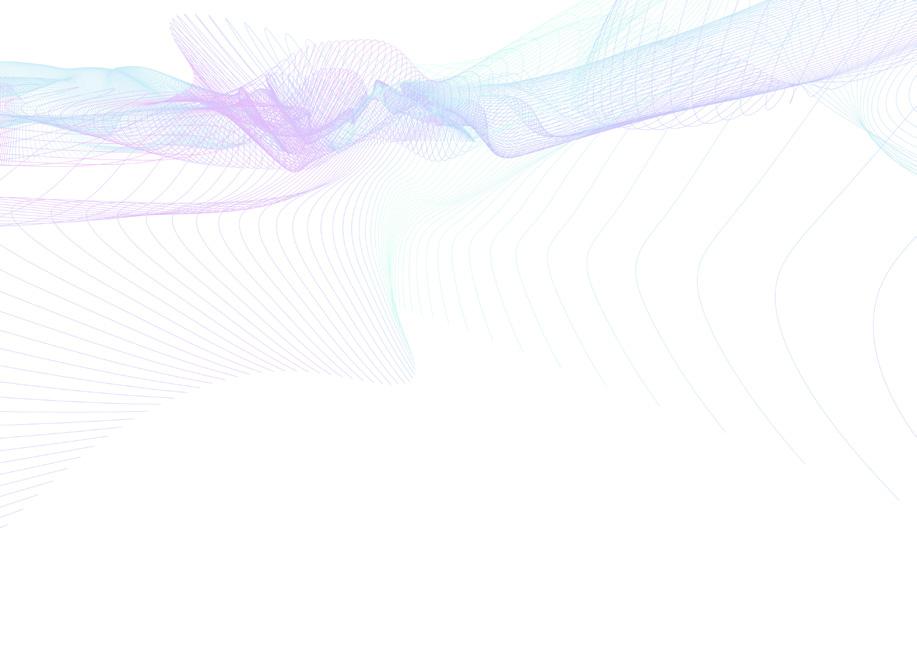

HI! from a parametric designer with a Ba and Ma in architecture and building engineering! While you can see the “how” of this combination below, the “why” is that I have always been an advocate for technological advancement, committing to enhancing design and production processes by harnessing the power of AI. With experience in development and design on the one hand and production and construction on the other, I am now looking for an innovative company with a novel approach to design and fabrication that would allow me to work in a cross-section team to make my skills useful and fruitful.
Personal Infromation
Nationality: Italian
Email: federicogsromano@gmail.com
Contact: +39 3890956381
Linkedin: linkedin.com/in/federico-g-s-romano
Instagram: @fedegsromano
Languages
English
Italian C1 Mother tongue
Software skills
• Rhinoceros
• Grasshopper
• Python
• Revit
• Microstation
• Photoshop
• Illustrator
• InDesigne
• Autocad
• SketchUp
• Cinema 4D
GH plug-in
• Kangaroo
• Karamba
• Dendro
• Weaverbird
• Galapagos
• Octopus
• Pufferfish
Fabrication skills
• FDM 3D printing
• SLA 3D Printing
• CNC Milling
Professional Experience
Matter Make - Building Engineer / Computational designer Malta (2023 - Current)
• Utilized Grasshopper and Python to develop parametric processes, automating and enhancing design and production workflows.
• Developed custom plug-ins for workflow management and point cloud analysis in Grasshopper using Python, enhancing efficiency and data precision.
• Using ConfyUI, developed custom models with Artificial Intelligence, integrating various AI tools into the work process.
• Collaborated on developing algorithms to control a KUKA robotic arm, improving automation and manufacturing capabilities.
• Worked on the design of exhibition and reception spaces, integrating aesthetics and functionality to meet client needs.
Yachtline 1618 - Engineer/Computational designer
Italy (2021-2023)
• Managed complex 3D models for interior design and furniture fabrication for luxurious mega-size yachts.
• Developed an innovative method using Python and Grasshopper for managing and analyzing 3D point clouds, optimizing surveying processes.
• As Assistant Project Manager, worked on high-profile international projects in Monaco, Germany and Switzerland.
• Effectively coordinated activities among multidisciplinary teams to ensure project success.
• Acquired technical and managerial skills in the luxury design and production sector.
Freelancer - Building Engineer
Italy (2019-2023)
Seismic Retrofit Project for Elementary School, Sicily. Construction Bid Winning Project, budget EUR 1 million.
• Collaborated with a team of three freelance engineers to compete for a national level bid for seismic retrofitting of an elementary school in Sicily.
• Effectively managed the bid application, securing EUR 1 million for the project implementation.
• Led the creation of a digital model of the existing conditions using drones and LiDAR equipment.
• Utilized the digital model for precise structural analyses.
Sogemi invest - Site manager
Italy (2020-2021)
• Managed various project phases, supervising work at the construction site.
• Acted as a bridge of communication between the client and contractor.
• Oversaw project resources to ensure efficient utilization.
• Ensured compliance with quality and safety standards and regulations on-site.
• Resolved challenges promptly to ensure client satisfaction and project success.
CCTEG Chongqing Engineering co., Ltd - Architecture Internships China (2018-2019)
• Prepared concept designs for upcoming urban developments in southern China.
• Contributed to the creation of innovative layouts for luxury apartments tailored to high-end clients.
• Collaborated with the design team on the development of exhibition spaces showcasing urban development projects.
• Provided valuable support to senior designers, assisting them throughout project development stages.
• Gained practical experience in urban planning and architectural design.
Academic Education
ControlMad - Master Course in Parametric Design
Thesis: Form finding and tasseleting technology: case study of the Pavilion.
Madrid, Spain (2022)
Pisa University - BA & MA in Architecture and Building Engineering
Thesis: An application of psychological parameters of urban wellbeing through parametric logic. The design of Qinglong City, Guizhou, China.
Pisa, Italy (2011-2019)
Chongqing University - Thesis collaboration / Scholarship study period
Winner of two scholarships: for the study period and for the thesis research abroad. Designed a new urban center for 2300 inhabitants, the project was carried out in collaboration with CCTEG.
Chongqing, China (2016-2018)
Vilnius Gediminas Technical University - Erasmus + Erasmus + scholarship winner.
Vilnius, Lithuania (2015)
Courses and workshop
Microstation + Progenio MAXX
Bentley
Pisa, italy (2022)
Crypto Cities V1.0
DesignMorphine Online (2022)
GH LIVE Modellazione Algoritma
Arturo Tedeschi Online (2021)
Autodesk Revit advanced course
Autodesk Online (2017)

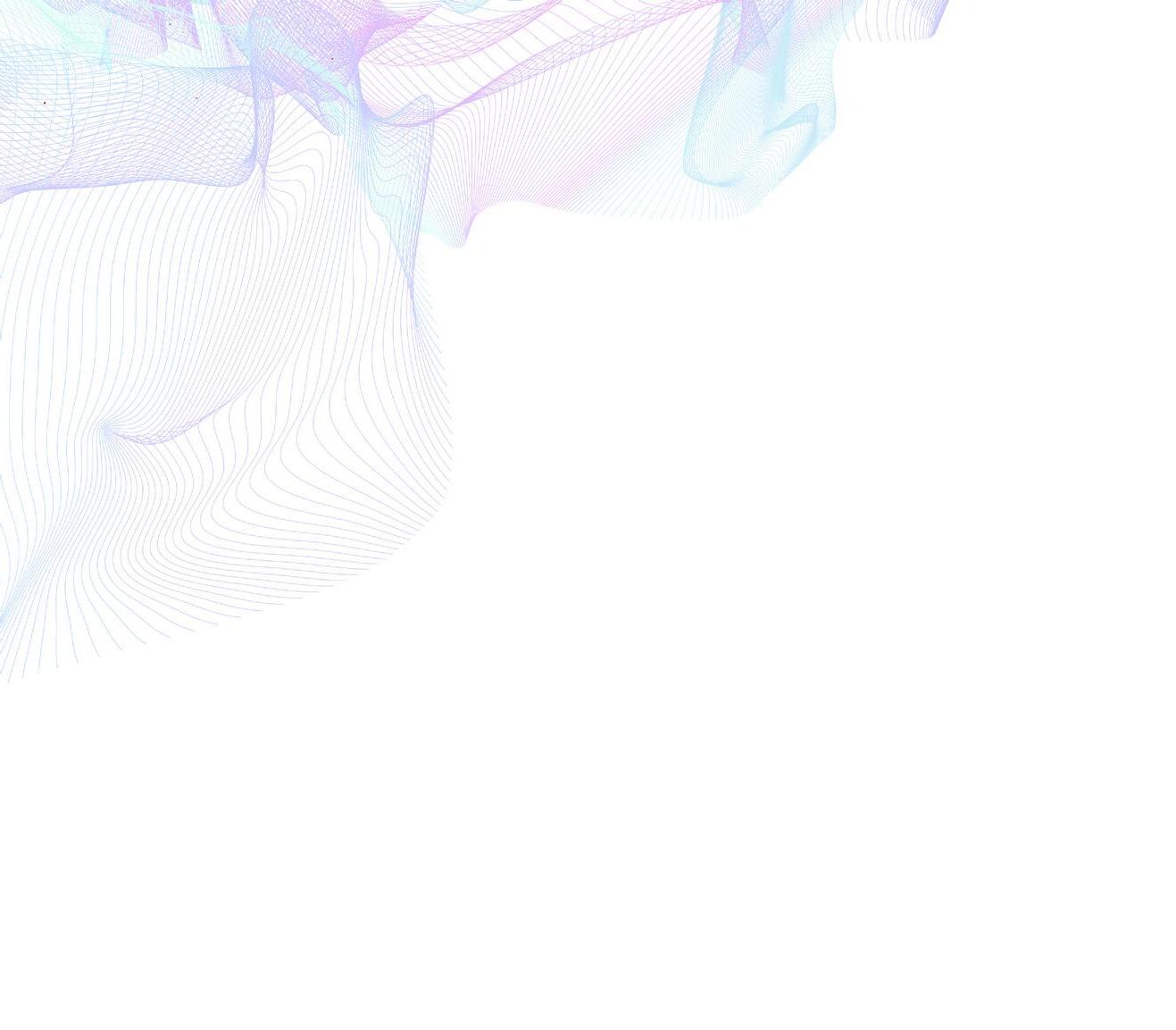






Force Field
From a force field to a mesh formation
Mesh-based models can be created by applying such unusual means as force fields, in particular by manipulating the lines of field and the forces that affect it. Thanks to the pulg-in Dendro, Marching Cube algorithm, the forms are always unique and impossible to replecate. They are easily printed in 3D and can be used in architecture, as the forces are already accounted for and the structures can “stand firmly on the ground”.
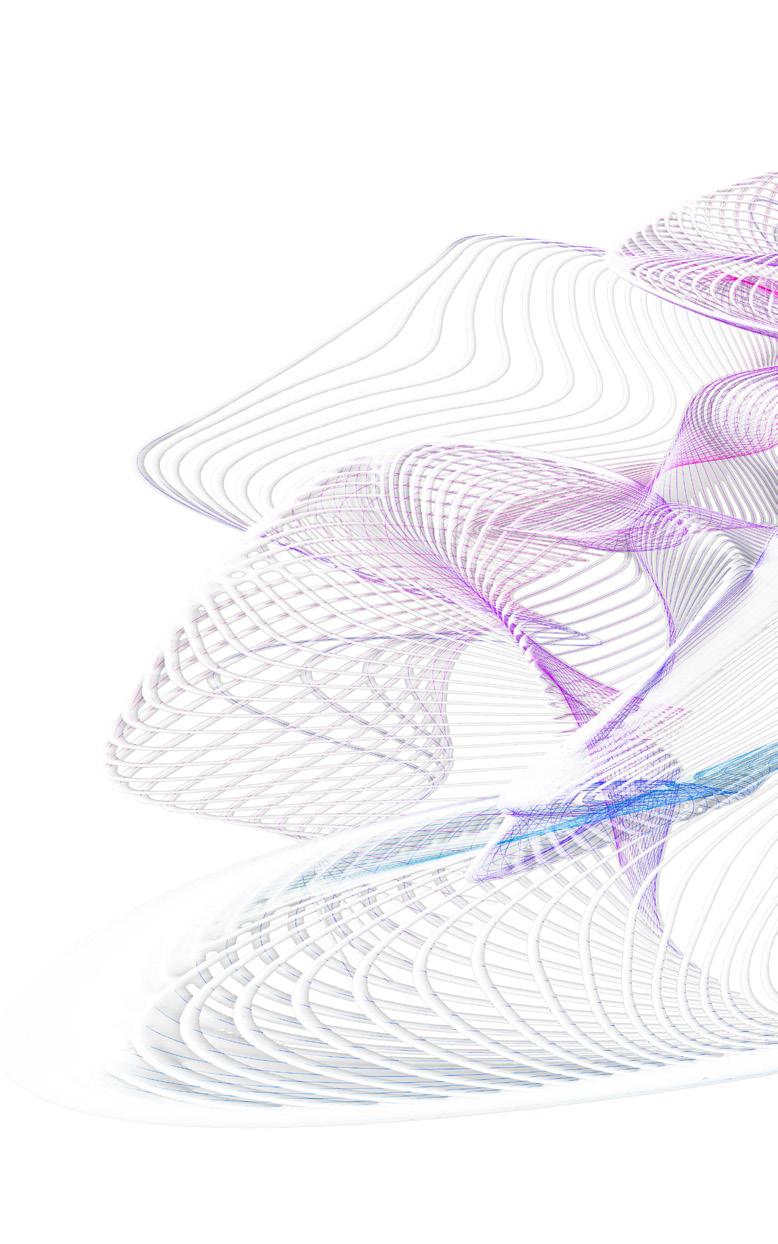

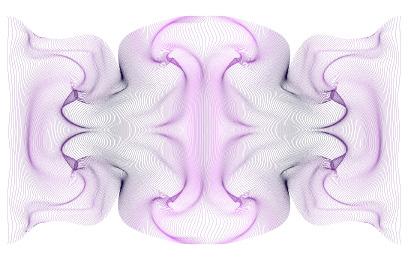
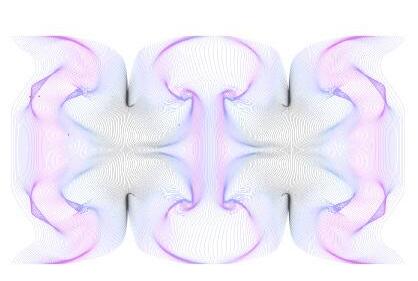
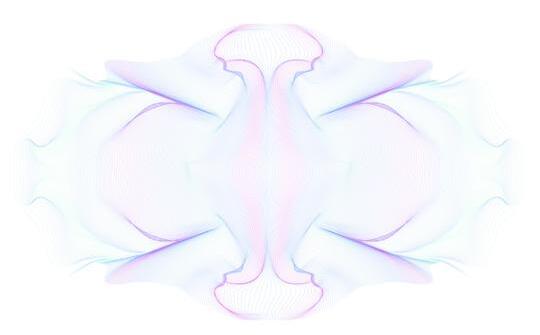







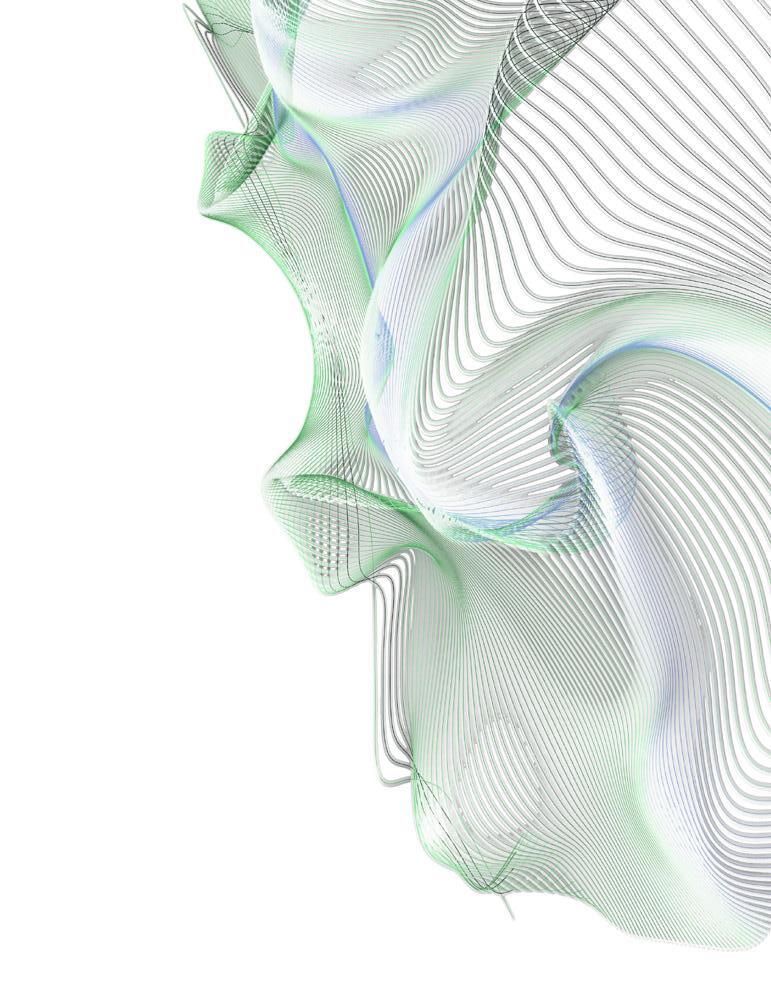
Hexa Pavilion
Shell structure 3D printed
The idea of the Hexa pavilion as a temporary shelter for a city of Racalmuto, Italy, was developed as a project for Master’s in Parametric design. The shell structure turned out to be the best solution for a light construction that is easy to fabricate and assamble. The precise shape was achieved through form finding and optimized thanks to the analysis done by parametric tools.

Master in computational Design, ControlMad - Final project
Year: 2022
Tools: Rhino - Grasshopper - Kangaroo - Karamba - Kangaroo - 3D printing machine

Diagram of the overall computational design workflow
This project uses a methodology for digital form-finding based on Particle Spring System (PSS). A self-supported thin-plate gridshell structure was developed through a multi step computational workflow, then digitally fabricated. Computational analyses were conducted, with a particular focus on the structural analysis and 3D printed production.
Form Finding


Structural Behavior
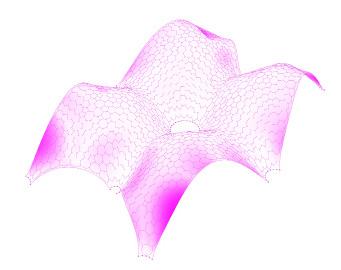
Discretization



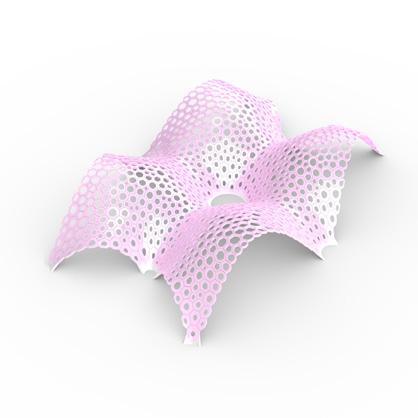
Form Finding
PPS was employed to generate the funicular based structural morphology. In this phase, multiple mesh topology descriptions were tested to converge to a final gridshell model using Karamba for Grasshopper. The final geometry is unknown and is generated through forces, such as supports, topology, internal and external forces, applied to an initial “matter” (mesh).


t= 0,5 s
Particles
Particles
t= 2 s
t= 3 s
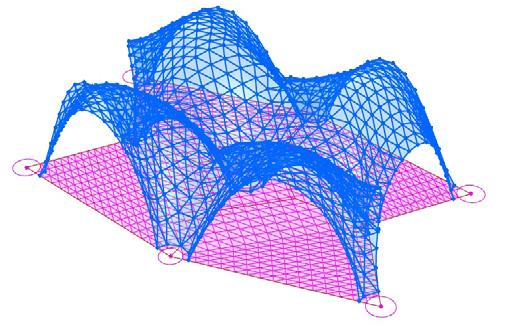

Structural Behavior
The final form is analyzed by Finite Element Analysis to check the actual mechanical behaviour and work out the component design. Karamba allows quick linear elastic analysis of frame and shell elements using boundary conditions, such as constraints, load, mesh thickness and material characteristics.






Component Design, fabrication Process and assembly
At the same time, the tests were run to see how to lighten and assemble the components. They show that the upper elements are less affected by compression force than the base ones.
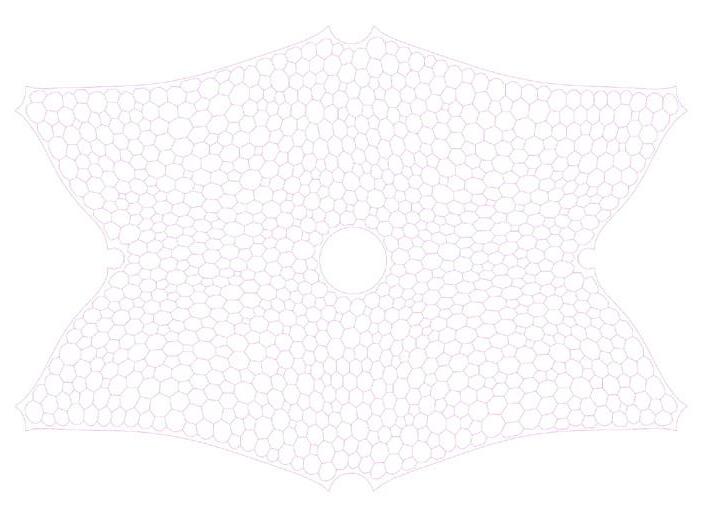
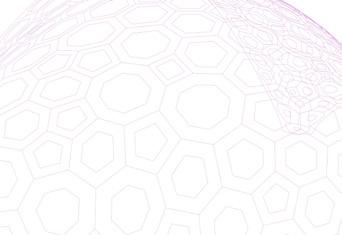
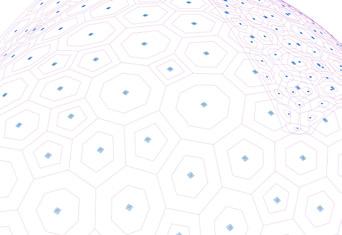




The developed computational methodology is offers a degree of flexibility for an efficient design semi-automatic way, as well as improve fabrication super-thin gridshell structure is easily and rapidly possibly integrated in any type of context. It provides complex shapes by unifying digital and material materials while only changing a few design parameters.
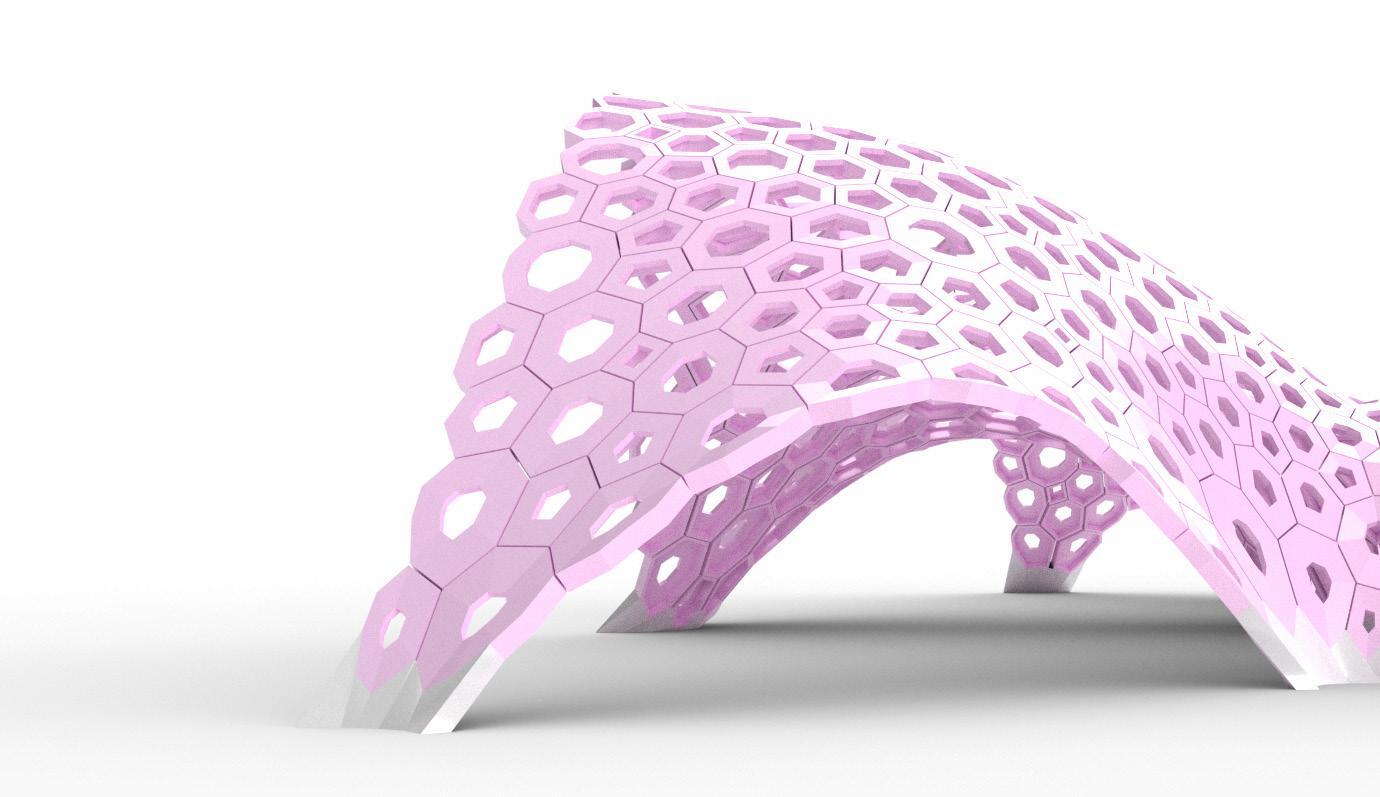
Result
suitable for temporary shelter constructions. It design which can integrate various parameters in a fabrication and assembly phases. Such a lightweight, rapidly assembled and disassembled and could be provides us with an alternative method to compute material strategies. It could also be used for a range of parameters.

AI Worflow
Integrating AI and ConfyUI into Architectural Workflows
Integrating ConfyUI and AI into architectural workflows revolutionizes both efficiency and creativity. ConfyUI, a sophisticated nodebased interface for Stable Diffusion, allows architects to seamlessly arrange nodes, prompt boxes, and components to craft customized workflows. This technology enhances every project phase, from generating initial visual concepts and detailed references to converting sketches into realistic images or 3D models. It also facilitates the modification of existing photos and the refinement of final images, ensuring professional-quality visuals. By leveraging ConfyUI and AI, architects can streamline processes, unlock new creative potentials, and achieve superior results with remarkable efficiency.
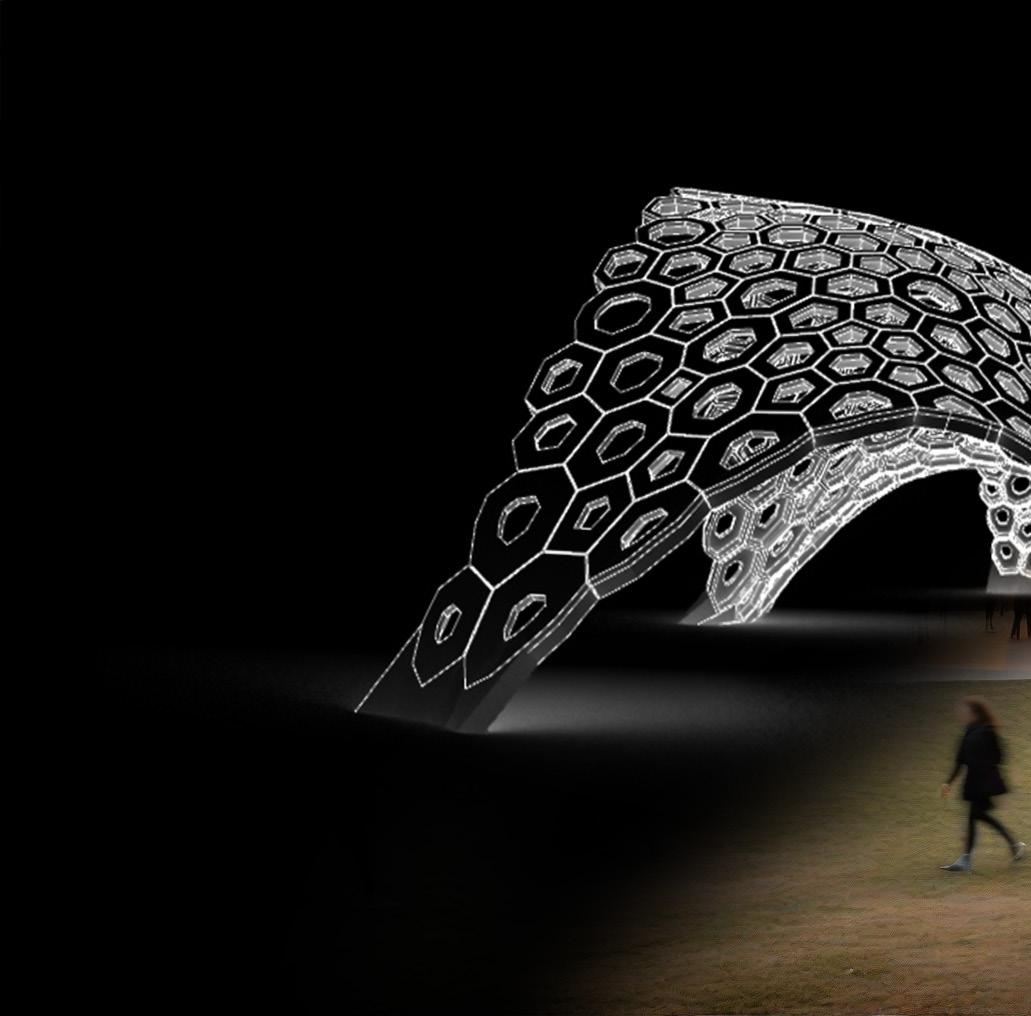
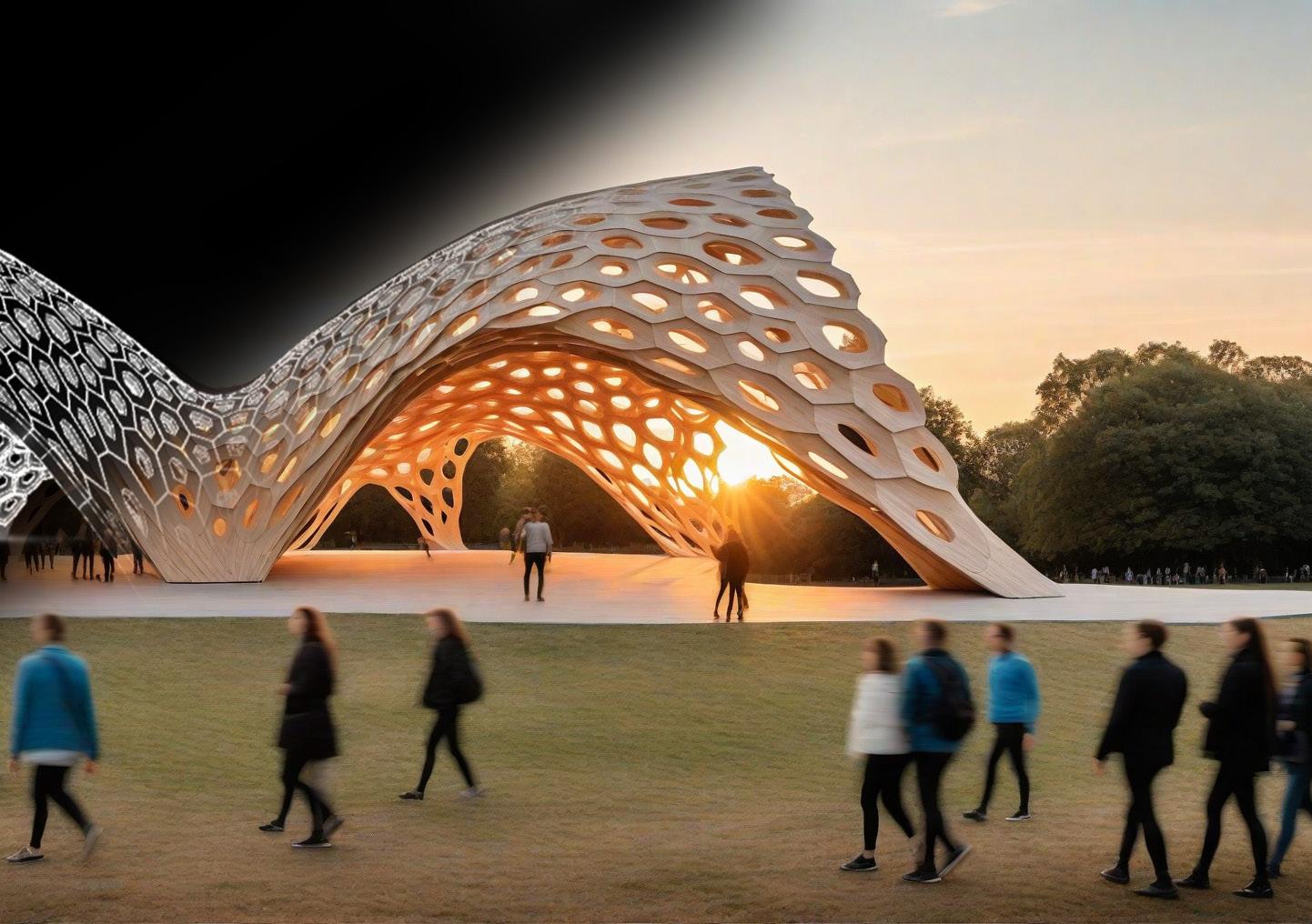
Harnessing the Power of ConfyUI and AI in Architecture
In the rapidly evolving field of architecture, integrating cutting-edge technologies like ConfyUI and artificial intelligence (AI) into our workflows can dramatically enhance efficiency and creativity. Here’s how these tools can revolutionize various stages of architectural projects, speeding up processes and improving outcomes.
1. Inspiration Phase: Text-to-Image
The initial phase of any architectural project often involves gathering inspiration and visualizing concepts. The “Textto-Image” tool is incredibly powerful during this stage. By simply inputting a descriptive text, architects can generate starting images that encapsulate the envisioned design. This not only saves time but also provides a visual reference that can spark further creativity and refinement.
2. Reference Creation: Text-to-Image with References
As the project progresses, creating accurate and detailed references becomes essential. The “Text-to-Image with References” tool is particularly useful here. It allows architects to generate images from text descriptions while incorporating specific reference images.
This method ensures that the generated visuals are aligned with the desired style and elements, providing a more precise foundation for the design.
3. Visualization Phase: Sketch to Render/3D
When it comes to presenting initial concepts in a more tangible form, tools like “Sketch to Render” or “3D to Render” are invaluable. These models enable architects to transform simple sketches into realistic images or 3D models within seconds. This rapid visualization aids in early-stage discussions and decision-making, allowing for quick adjustments and iterations based on client feedback or design evaluations.
4. Image Modification: Image to Render for variations
Another significant application of AI in architecture is in modifying existing images. Starting with a real photo, whether of interiors or exteriors, architects can use AI tools to create total variations of the image or alter specific elements or styles. This capability is perfect for exploring different design options or updating existing structures, providing a versatile approach to visual experimentation.
5. Final Touches: AI-Enhanced Refinements
For the final presentation and refinement phase, numerous AI models can be employed to polish images, making them look more professional and free of common AI-generated errors. These tools enhance image quality to the point where the outputs are indistinguishable from high-quality photographs, ensuring that the final visuals meet the highest standards of realism and detail.
By integrating ConfyUI and AI technologies into the architectural workflow, professionals can significantly accelerate their processes, from initial concept generation to final presentations. These tools not only save time but also expand the creative possibilities, enabling architects to explore and realize innovative designs with unprecedented efficiency.
Text to image
“Architectural Photo, Of a futuristic building with an organic shape:0.8, Wood and stailees and steel facade. In the middle of a park in a city, with skyscrapers in the background. People passing throw”

Text to Image w/Reference


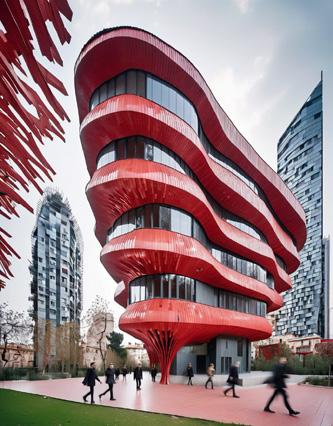


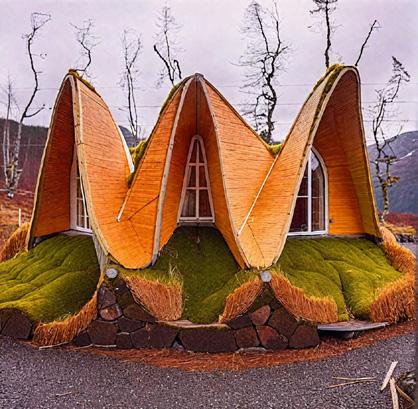




architecture render of a modern parametric pavilion in the city with people passing trow, urban city at background, gardens around, public square, sunset
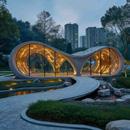






























































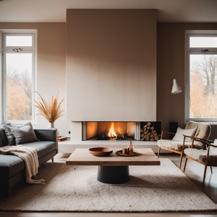



Final Insights and Reflections
In conclusion, integrating cutting-edge technologies like ConfyUI and artificial intelligence (AI) into architectural workflows has the potential to dramatically improve the life of a designer. These tools streamline various stages of design projects, enhancing both efficiency and creativity.
By leveraging AI-driven text-to-image tools, designers can quickly visualize concepts from simple descriptions, freeing up time for deeper creative exploration. As projects advance, the ability to generate precise references ensures that designs remain aligned with the intended style, facilitating a more cohesive development process.
Visualization tools that convert sketches into realistic images or 3D models enable rapid iteration and feedback, essential for refining concepts based on client input. AI also offers versatile options for modifying existing images, making it easier to experiment with different design elements and styles without starting from scratch.
Finally, AI-enhanced refinements ensure that final presentations are polished and professional, meeting the highest standards of quality and realism. This not only impresses clients but also boosts the designer’s confidence and satisfaction with their work.
Overall, ConfyUI and AI technologies offer designers powerful tools to accelerate their workflow, reduce repetitive tasks, and expand their creative potential. As these technologies continue to evolve, they will become even more integral to the design process, making it essential for designers to stay updated with the latest advancements. AI is set to become a trusted ally in architecture and design, enabling professionals to push the boundaries of what is possible.
Scan the QR codes if you want to have a look to more example

Milano Design Week /22
A decorative pannel and one piece of furniture were created for the show room of YachtLine1618 at the Milan Design Week 2022. Apart from unique design, these two objects represented company’s connection to naval construction and dedication to luxurious design.
Design for: Yachtline1618, Design week Milan, Salone del mobile
Year: 2022
Tools:
Diamond panels
Two 3m-high panels were built to decorate the entrance to the company’s showroom, one on the left and one on the right to the entrance. The main purpous was to pass on a feeling of floating into a plave of top-notch handycraft.
Concept
The panel is a representation of the sea made of diamonds with the company’s logo in the middle. The diamond surface is curving as if a ship is navigating on its calm water.
Code
To curve the shape properly, the panel was interely created in Grasshopper.



Fabrication
For the production purposes the 3x2,5m panel was divided in 4 parts fabricated with CNC machinery. The panels were then assembled and adjusted.
Finishing
Once assembled, the panel was then painted and the layer of finish was applied.
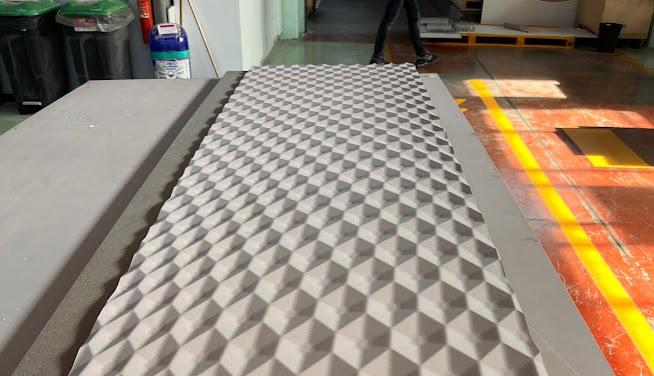





 Real-life Expo photos
Real-life Expo photos

Voronoi sideboard
The design is inspired by the 80s furniture with modern elements. This elegant design is achieved thanks to the combination of materials: the briar-root wood on the sides, light-coloured leather and metal elements at the front, all on a white marble base. The frontal pattern was generated with Voronoi algorithm that devid the space by calculating the equal distance between any number of points.
Modd Board
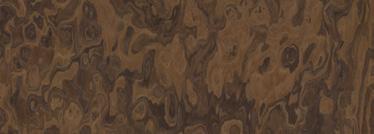
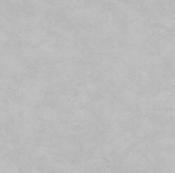






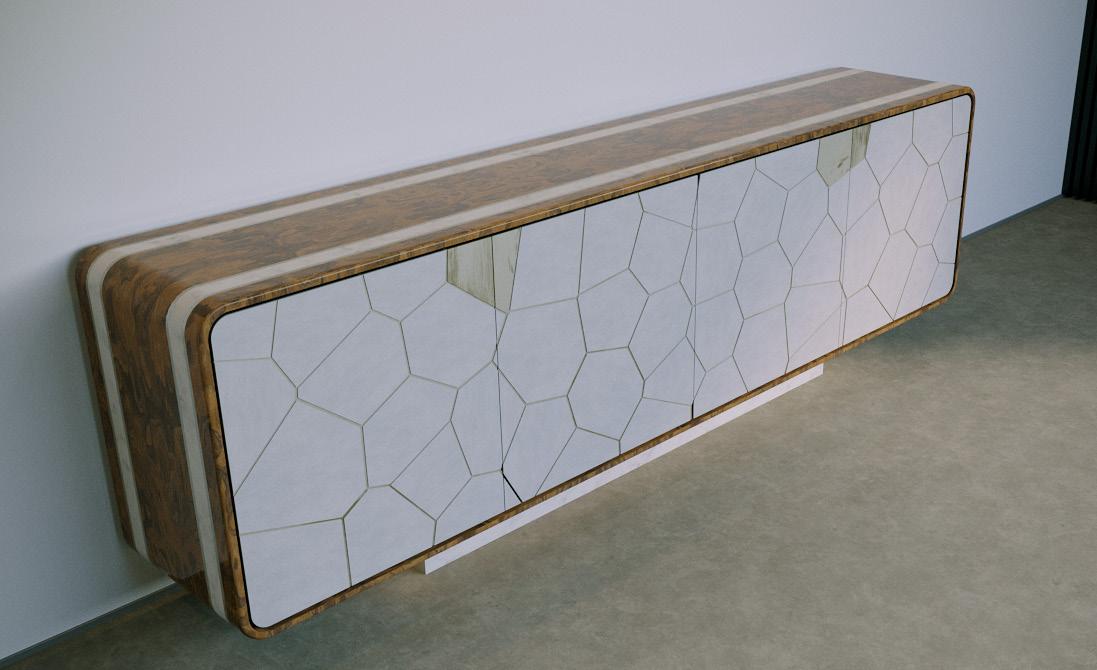
Shark Straircase
This project showcases an impressive engineering challenge - the design and implementation of a cantilever staircase inside a luxury yacht. The primary goal of the project was to create a stable and secure structure that could withstand the yacht’s motion and vibrations while connecting three different bridges. The design featured a steel frame inspired by shark’s fins, 3D printed and polished to perfection. To realise such a design, a detailed analysis and simulations of the structure were conductued, using Grasshopper with KARAMBA. Of particular importance, was the calculation of the minimum displacement, necessary to ensure the stairs remained stable and secure, even in rough waters.


Parametric model
The cantilevered staircase needed to fit within the limited space available on the yacht. To begin with, the key point to the project’s success was to take accurate measurements of the boat’s interior, since any errors in the initial survey could result in costly mistakes down the line.
To ensure a clear understanding of the boat’s dimensions and constraints, a 3D survey using RTC Leica, a high-precision laser scanner that could capture detailed measurements of the boat’s interior, was conducted. This process involved scanning the entire space and collecting millions of data points, which were then processed and assembled into a 3D model of the boat’s interior.
Then, the study of the shape of each individual stair began to identify how it could be optimized to fit within the boat’s limited space. This was done with the parametric modeling software “Grasshopper”, which allowed to experiment with different shapes and configurations for the stairs while also ensuring that they remained within the constraints of the boat’s interior.




Through this iterative process, the design was refined and tested against the reality of the 3D survey. It allowed to adjust the position and angle of the staircase to ensure that it was comfortable to use and would not obstruct the flow of traffic through the boat. The parametric model allowed to quickly make changes to the design based on the survey data, saving time and reducing the risk of errors.
Overall, the project demonstrates the importance of accurate measurements and the benefits of using parametric modeling tools in complex construction projects. By combining the precision of RTC Leica with the flexibility of Grasshopper, it was able to create a final design that seamlessly integrated with the boat’s existing structure and maximized the available space.



Simulation and Structural Analysis
Another crucial component is a simulation to calculate the displacement of the stairs, to guarantee the stability and safety of the staircase, especially given the yacht’s motion and potential vibrations.
Grasshopper with KARAMBA, which is a powerful tool for structural analysis and optimization, was employed. The input was the dimensions and properties of the staircase, including the length of each individual step. It permitted to run the simulation to determine the displacement of the staircase under different loads and conditions.
One of the challenges of designing the staircase was ensuring that it could absorb the vibrations of the yacht’s engine and the sea while also supporting the weight of a person walking on it. To address this, the combination of materials and structural elements to enhance the staircase’s stability was analysed to minimize its displacement.








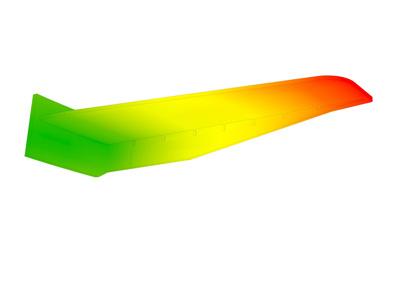
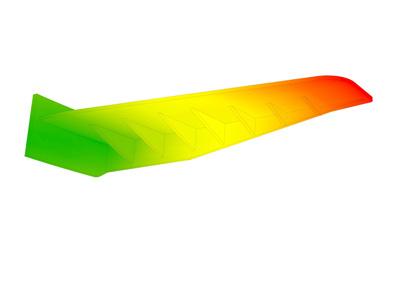
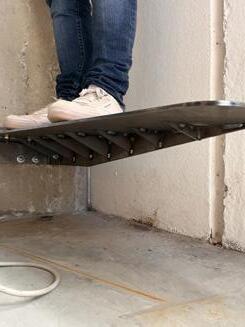
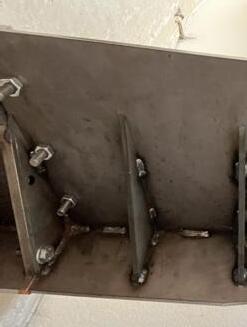
In particular, the following formula to calculate the displacement of the stairs was used:
Δ = (5/384)((wl^4)/(E*I))
Where:
Δ = displacement of the stairs
w = load on the stairs (including weight of a person)
l = length of the stair tread (900mm in this case)
E = modulus of elasticity of the steel used for the stairs
I = moment of inertia of the stair cross-section
This formula helped to calculate the minimum displacement of the stairs under different loads, ensuring structural stability and security.
Overall, the combination of design, engineering, and simulation expertise resulted in a deisgn of a cantilever staircase that not only looked beautiful but also functioned effectively and safely on board a luxury yacht.
Cripto city
Metaverse on Solana
I believe that the future is the gamefication, where people will have meetings in virtual rooms using avatars. Desolate Space based on Solana is a blockchain metaverse where you can create your own world. Usually people populate their planets with NFT objects without any particular purpose. Yet Grasshopper’s another application is to create algorithms that allow for a limitless combination of cities one can walk in.


Randomness
The main purpuse of this code is to create a limitless combination of roads building. with this code we can control the numer of square inside this is the only point of control .
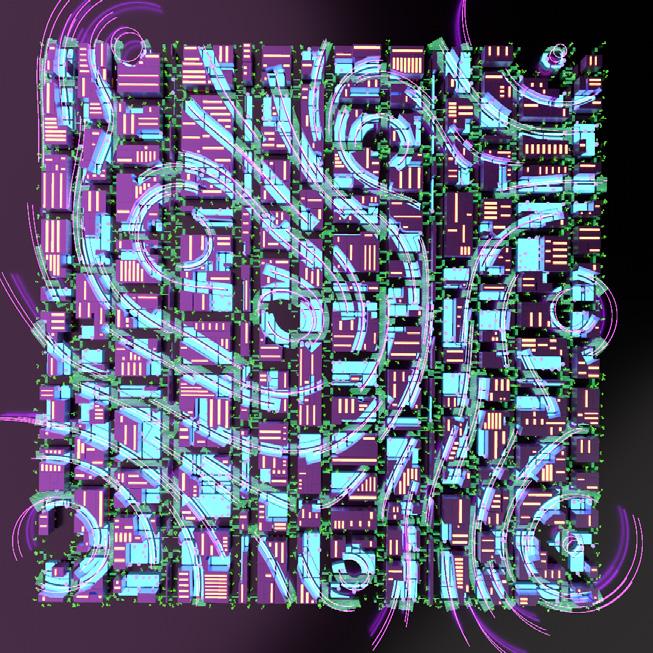


The generated city can be easily exported from Grasshopper and uploaded into the Metaverse, e.g., Desolate Space. There, one can move inside the city and wander around its streets.
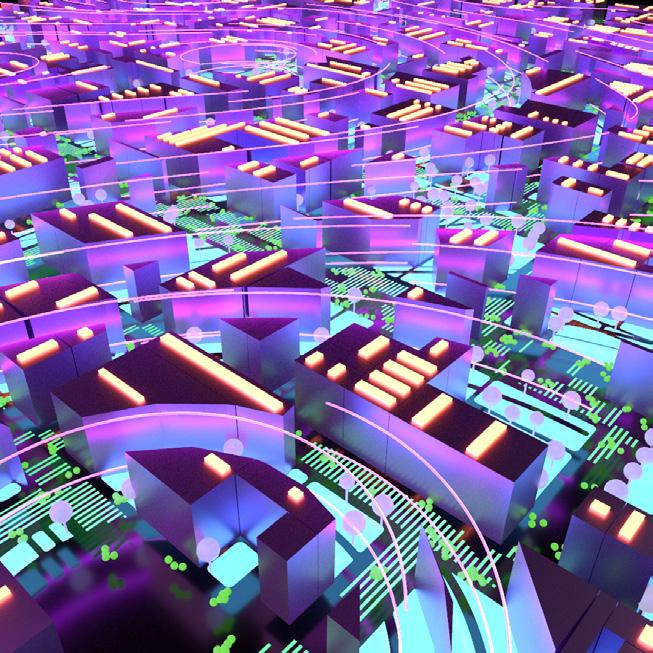

Go to visit my palnet 870 on Desolates https://www.desolate.space/planet/870

www.linkedin.com/in/federico-g-s-romano
I give consent to process my data with the purpose of the recruitment process, in accordance to the Regulation of the European Parliament 679/2016, regarding the protection of natural persons and free movement of such data.
