learning drawing reading failing playing dreaming building making


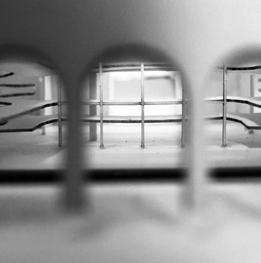

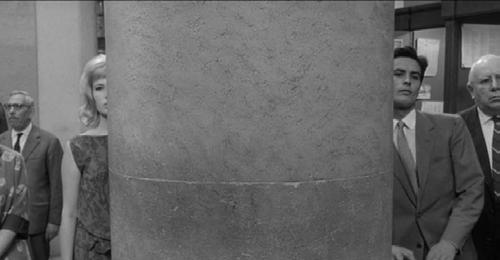
this portfolio is about federica fazio +39
Milan federica fazio federicafazio1998@gmail.com
3426440152
BEYOND DOMESTICITY
master thesis, 2022 - 2023
The thesis investigates the condition of the single-family house in the context of Milanese diffuse city. Due to demographic changes, a complex family geography, and the magnetism of living in the city, the single-family house is today an unsustainable and obsolete heritage. The thesis explores possible scenarios by building an imaginary project that focuses on the becoming of the house, and with incremental logic involves settlements and the territory. Adding and subtracting, multiplying functions, breaking down fences, and redefining what is public and private are the tools of a creative manipulation of the domestic domain.


 tutor: Fabio Lepratto, Martino Tattara group work with A. Bandini
tutor: Fabio Lepratto, Martino Tattara group work with A. Bandini
core house a productive domestic space


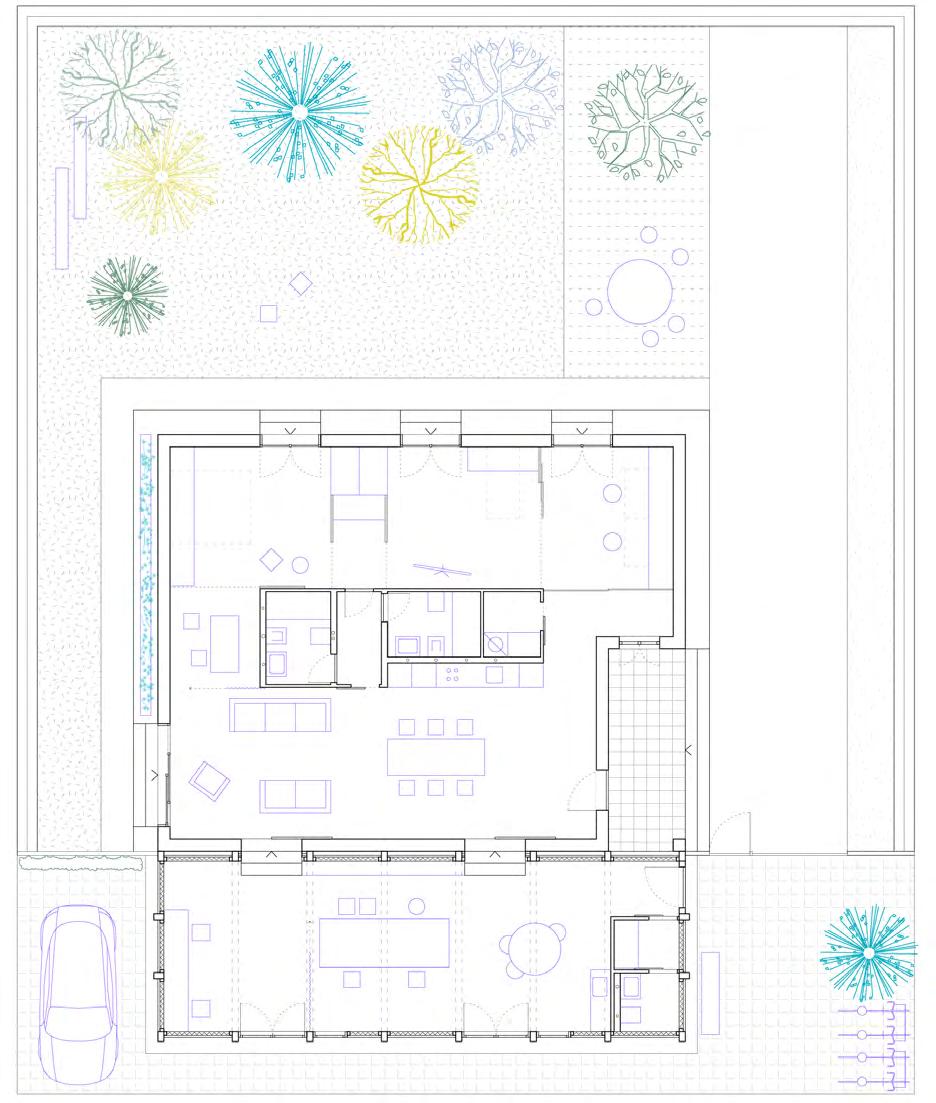



beyond domesticity
of
settlement
the transformation
the suburban
OFFICINE BELLOMETTI
academic project, 2021
Located in industrial neighbourhood north
former Bellometti
is transformed into a cultural center, with office spaces and a new kindergarten. The projects reflects on the industrial heritage as occasion to new uses and new users. Pre-existent buildings are reused and hardly any demolition is planned. At the same time, the dimension of the architectural artifact out of scale compared to the context, calls to actions of reduction, addition, and in some cases extensions in order to host peculiar functions, and to create courtyards between the spaces of the cultural center.

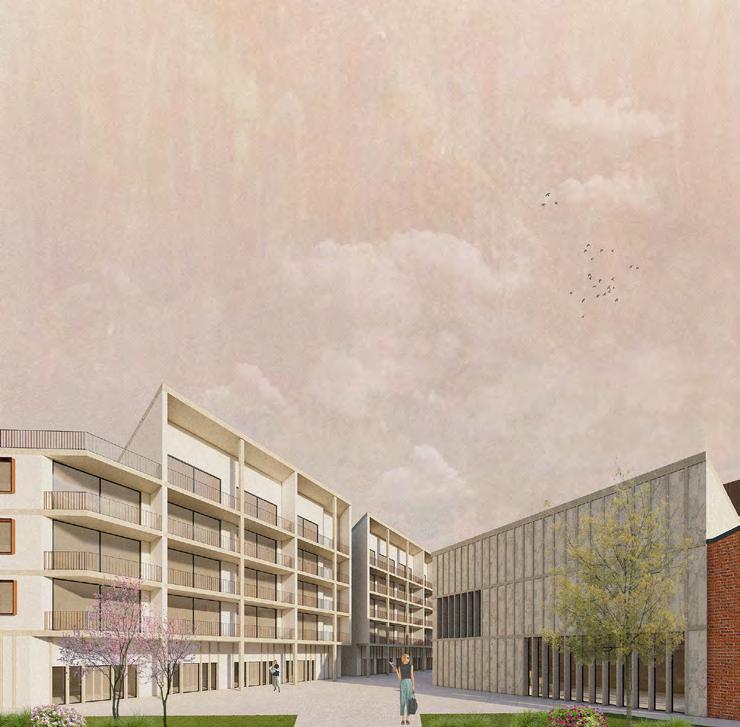
-
 of Orzinuovi, Brescia, the
fac
tory
tutor: Emilia Corradi, Laurent Salomon group work with A. Bandini, E. Capalbo
of Orzinuovi, Brescia, the
fac
tory
tutor: Emilia Corradi, Laurent Salomon group work with A. Bandini, E. Capalbo




 theatre museum hall hall conservatory cinema
theatre museum hall hall conservatory cinema
a new kindergarten facade, detail




DOUBLE TOWER
workshop, 2022
tutor: Giancarlo Floridi group work with A. Bandini, A. Sereni
In the context of a new city, architecture as an accumulative activity resonates to the myriad of images that have been created in other places and times. To operate in continuity with the city’s existing characteristics refers to the idea of pre-esistenze ambientali from Rogers. The workshop aims to isolate fragments both in Milan and in the new planning in Sesto and reunite them at the urban scale to produce complex relationships. The proposal investigates the collective dimension of the building in defining urban quality. The residential towers are shaped by its collective urban spaces that act as indoor urban rooms: the arcades, the elevated courtyard, the terraces, the loggias.

learning from Milan
Luigi Caccia Dominioni, Corso Italia 22, Milan

alternative centers collective model of the Milanosesto project
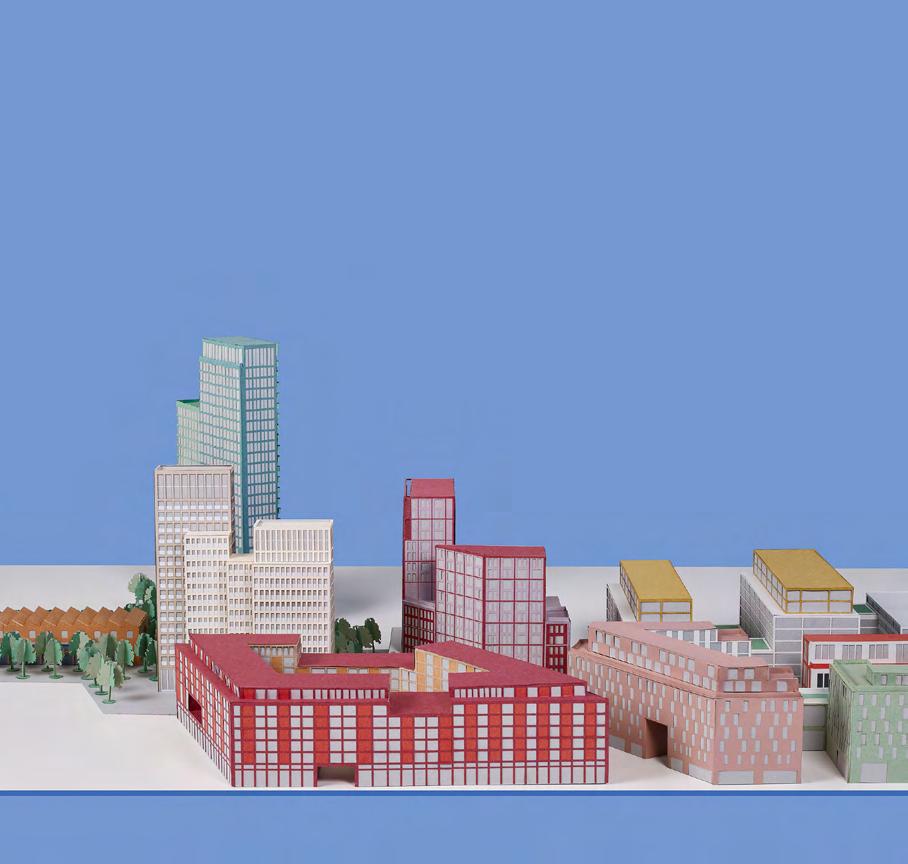
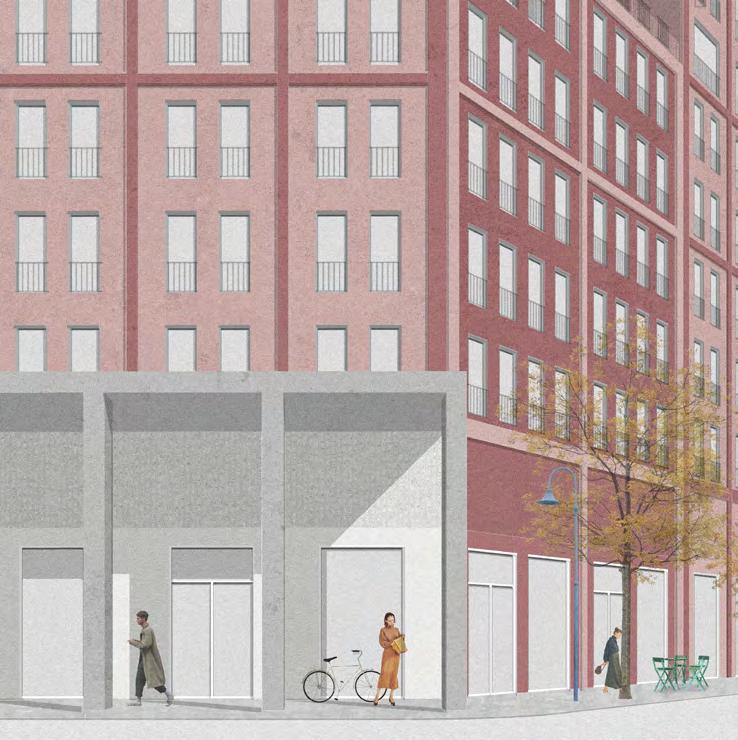
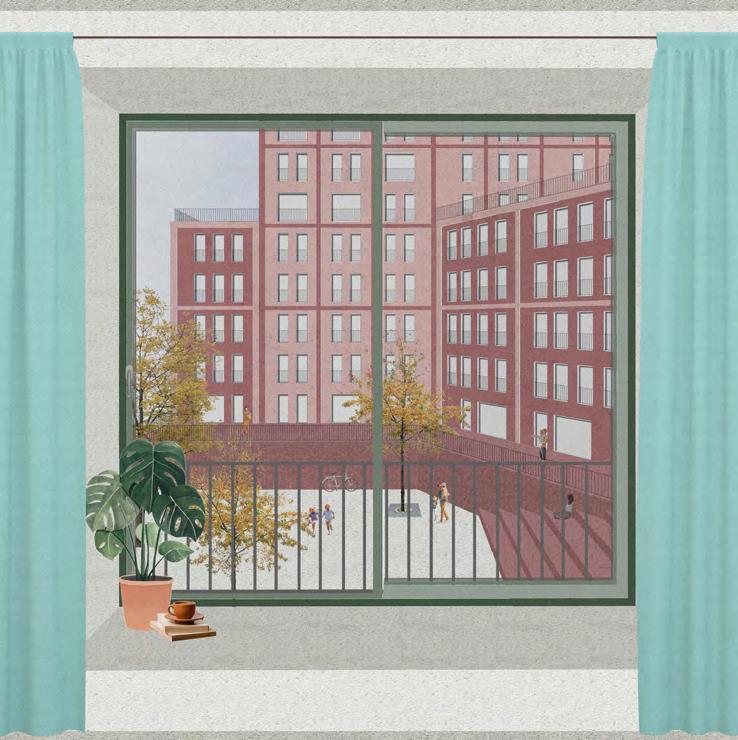

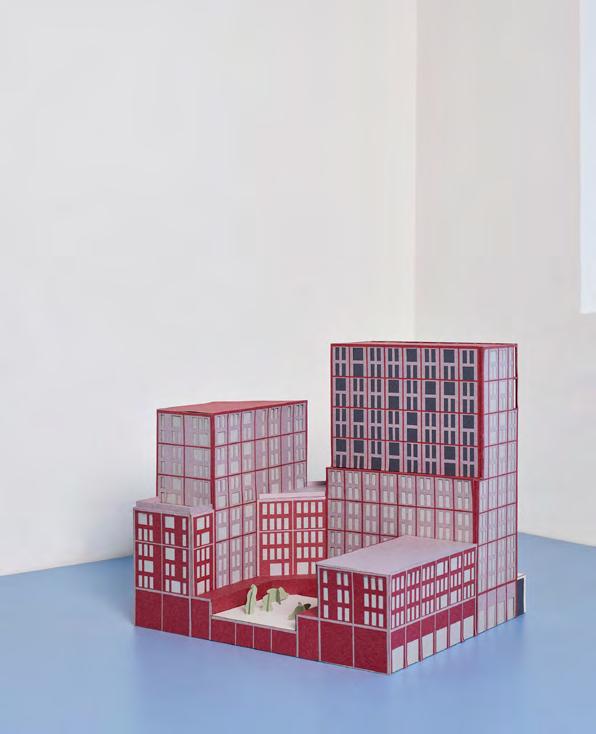
the portico : an indoor urban room a view of the courtyard







 tutor: Fabio Lepratto, Martino Tattara group work with A. Bandini
tutor: Fabio Lepratto, Martino Tattara group work with A. Bandini









 of Orzinuovi, Brescia, the
fac
tory
tutor: Emilia Corradi, Laurent Salomon group work with A. Bandini, E. Capalbo
of Orzinuovi, Brescia, the
fac
tory
tutor: Emilia Corradi, Laurent Salomon group work with A. Bandini, E. Capalbo




 theatre museum hall hall conservatory cinema
theatre museum hall hall conservatory cinema










