architecture portfolio

FATEMA DULA, ASSOC. AIA
ARCHITECTURAL DESIGNER | LEED GREEN ASSOCIATE
I see architecture as a quiet form of activism—an opportunity to design with empathy, embed care into space, and shape environments that respond to both place and people. My work seeks not spectacle, but impact.
professional work
01/ RE-IMAGINING LATHON WIDER COMMUNITY CENTER | STAMFORD, CT
02/ TRADITION-INFUSED LEARNING SPACES AT MAGEN DAVID YESHIVAH HIGH SCHOOL | BROOKLYN
03/ HARMONIZING SAFETY AND SPIRIT - BETH TORAH SYNAGOGUE | QUEENS
• Revit
• AutoCAD
• Rhino + Grasshopper
• Enscape
• Adobe Creative Suite
• M.Arch, NYIT, New York, NY | 2024
core technical skills experience publication
• Junior Designer | PKSB Architects, New York, NY
• Architectural Intern | PKSB Architects, New York, NY
• Research Assistant | NYIT, New York, NY
• Graduate Assistant | Office of Academic Success and Enrichment, NYIT, New York, NY
• Fabrication Technician | Fabrication Lab, NYIT, New York, NY
04/ URBAN REFINEMENT: 439 E 77TH STREET CONDOS | MANHATTAN
05/ PRESERVING CAST IRON IDENTITY - RETAIL SIGNAGE MASTERPLAN | MANHATTAN
06/ JOHN BOWNE ANNEX - SCA-COMPLIANT LEARNING SPACES | QUEENS
• B.Des, NID, India | 2021
credentials & achievements
• LEED Green Associate, U.S. Green Building Council
• Associate AIA, American Institute of Architects
• Best Graduate Assistant of the Year (x3), NYIT
contact information education
• Office of Academic Success and Enrichment
• Student Engagement and Development
• Career Success and Experiential Education
email: fatemadula.21@gmail.com
LinkedIn: https://www.linkedin.com/in/fatemadula2118/
New York, NY

GeometricFoundations
Fatema Dula, 2024
A conceptual study on form, geometry, and architectural design logic, it explores the geometric underpinnings of space-making and their role in contemporary architectural thinking.
academic projects
07/ FROM WASTE TO WEALTH: FOOD AND COMMUNITY NEXUS | SÃO CRISTÓVÃO, BRAZIL
08/ RE-IMAGINING RED HOOK: A BLUEPRINT FOR RESILIENT, DENSE, AND MIX-USE URBAN REVIVAL | REDHOOK, BROOKLYN
09/ EMPOWERFIT: A COMMUNITY-CENTERED GYMNASIUM | BROOKLYN
10/ FROM MASS TO FRAME: A LIBRARY OF TRANSCENDING ARCHITECTURE
01/RE-IMAGINING THE LATHON WIDER
COMMUNITY CENTER



Within a small team, I co-led the redesign of the Lathon Wider Community Center, transforming a fragmented and desolate complex into a vibrant, all-ages civic destination. We carved a sun-filled courtyard as the social core, then wrapped the medical clinic, public library, after-school classrooms, and multipurpose halls around it to spark casual gathering and safe play.
Circulation bridge hovers over and rings the courtyard for intuitive wayfinding, while mass-timber pergola, and biophilic plantings support wellness and low-carbon performance—turning the center into a model of communitydriven, sustainable design.
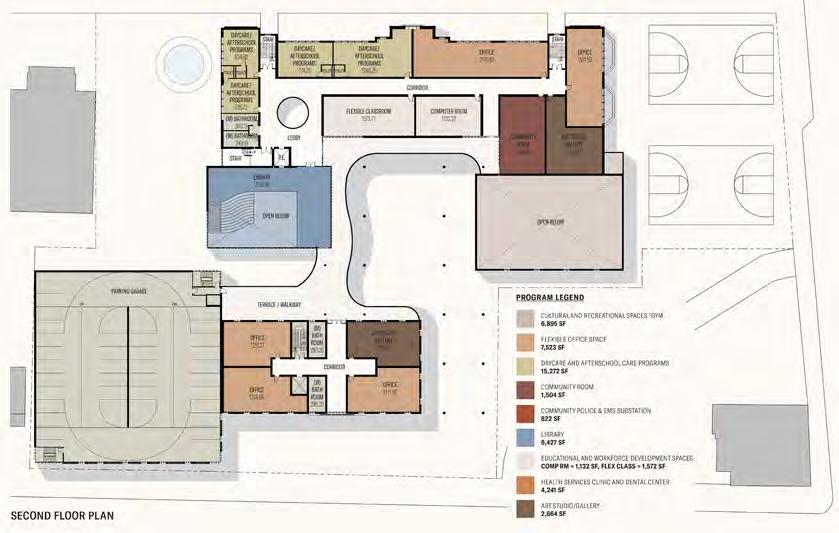
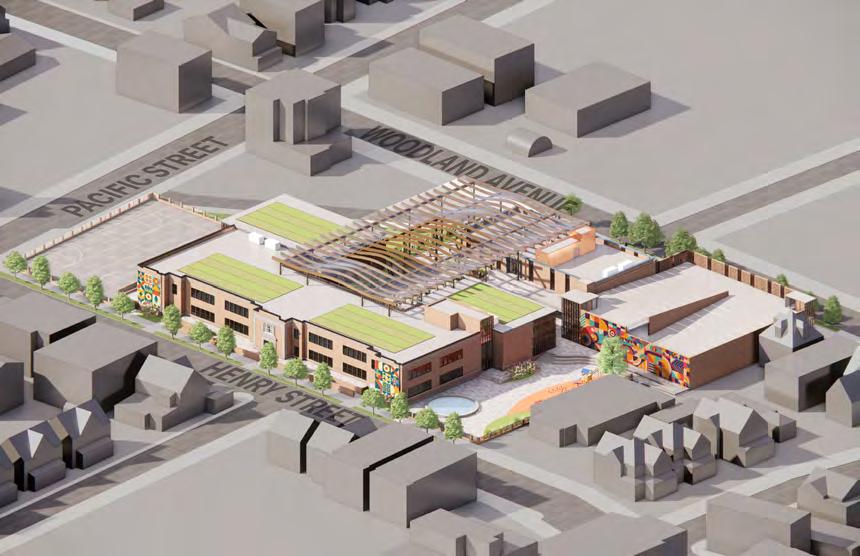

02/TRADITION-INFUSED LEARNING SPACES AT MAGEN DAVID YESHIVAH HIGH SCHOOL

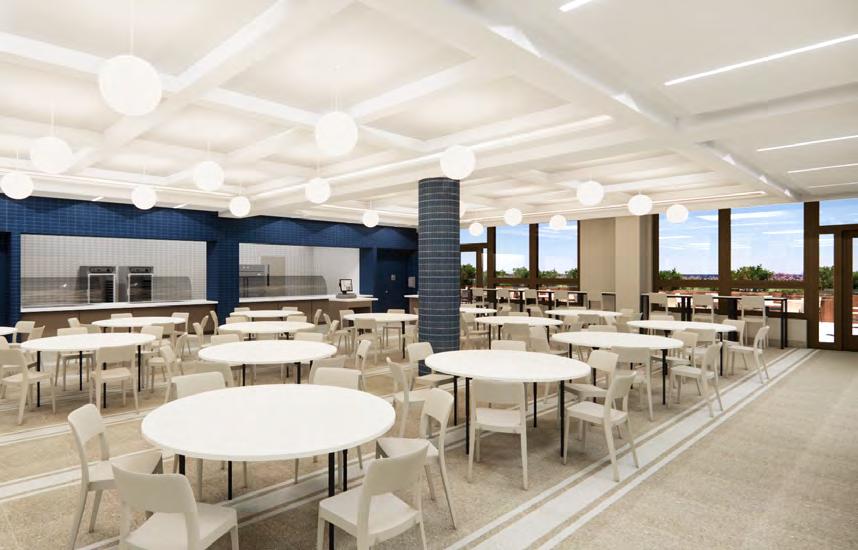

For the Magen David Yeshivah High School in Brooklyn, I developed a series of learning, prayer, sports, and gathering spaces that honor Orthodox Jewish requirements while embracing contemporary educational pedagogy. Separate circulation paths, gender-specific amenities, a kosher kitchen, dedicated Beit Midrash, and Gymnasium were carefully woven into a light-filled, collaborative layout. The workflow moved from a Revit BIM model to SketchUp and Enscape for real-time visualization, with final atmospherics polished in Photoshop.
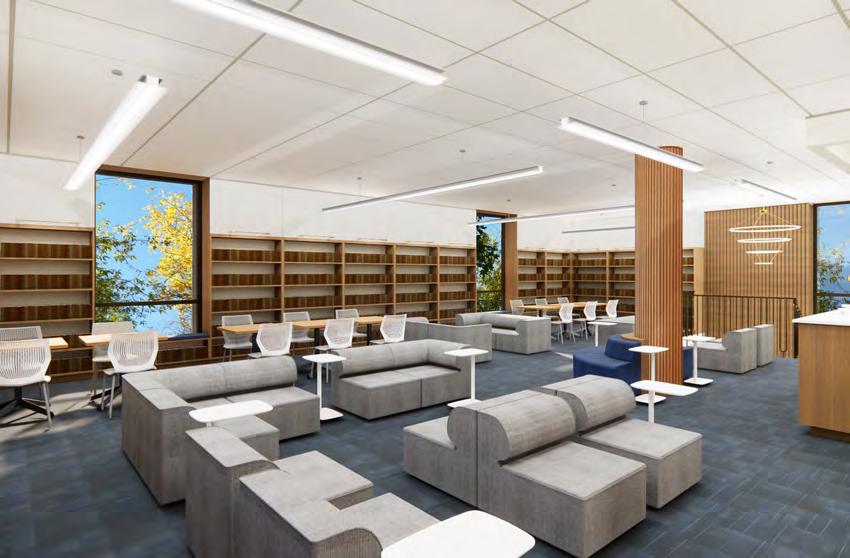


03/HARMONIZING SAFETY AND SPIRIT - BETH
TORAH SYNAGOGUE
AUTOCAD • SKETCHUP • ENSCAPE
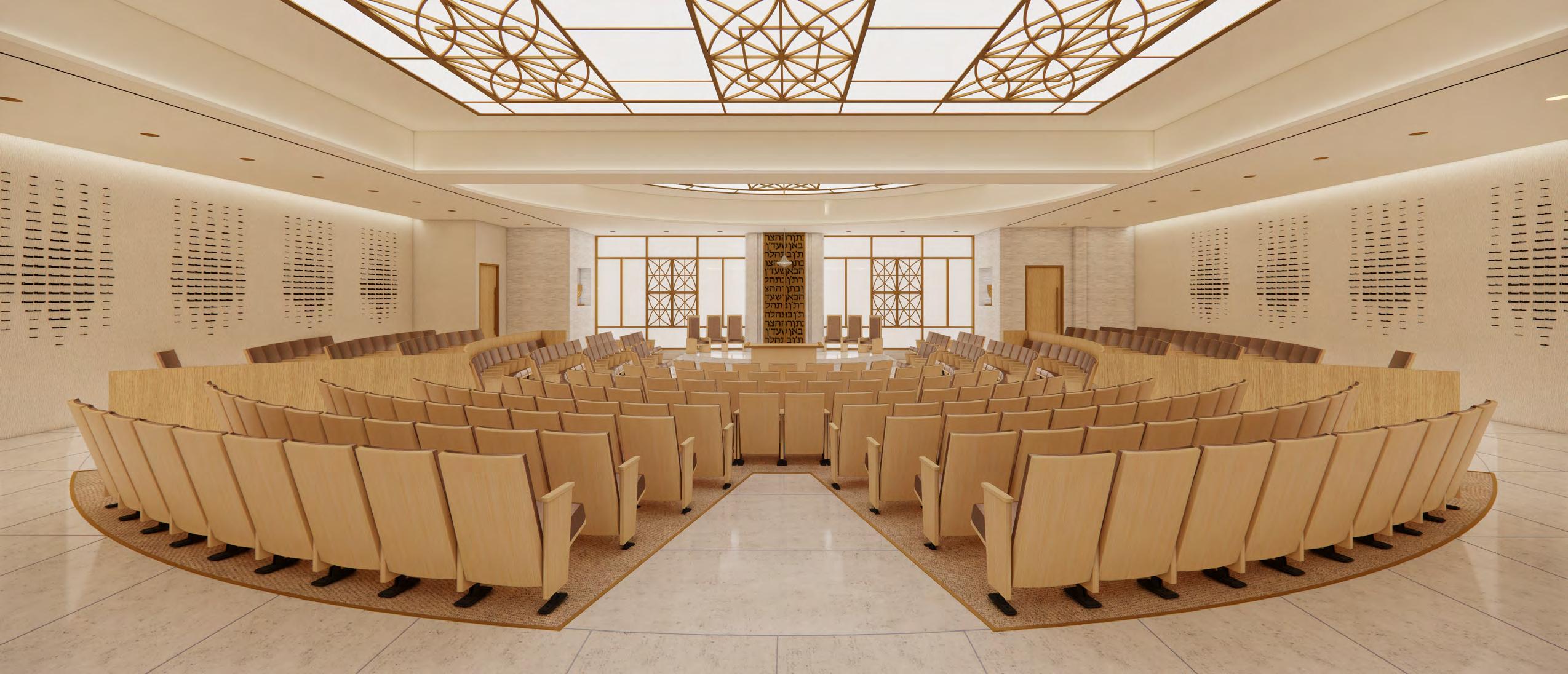
At Beth Torah Synagogue I balanced liturgical intent with rigorous lifesafety demands. I drafted complete floor plans, calculated occupant loads for sanctuary, social hall, and auxiliary zones, and sized all egress doors, stairs, and Areas of Refuge to satisfy IBC and local zoning requirements. Maximum travel distances, clear-widths, and safe-area capacities were validated through iterative spreadsheets and plan overlays, guaranteeing compliance before schematic approval. Real-time SketchUp
+ Enscape renderings translated these calculations into engaging visuals, allowing the congregation to experience flow, sight-lines, and atmosphere long before construction.
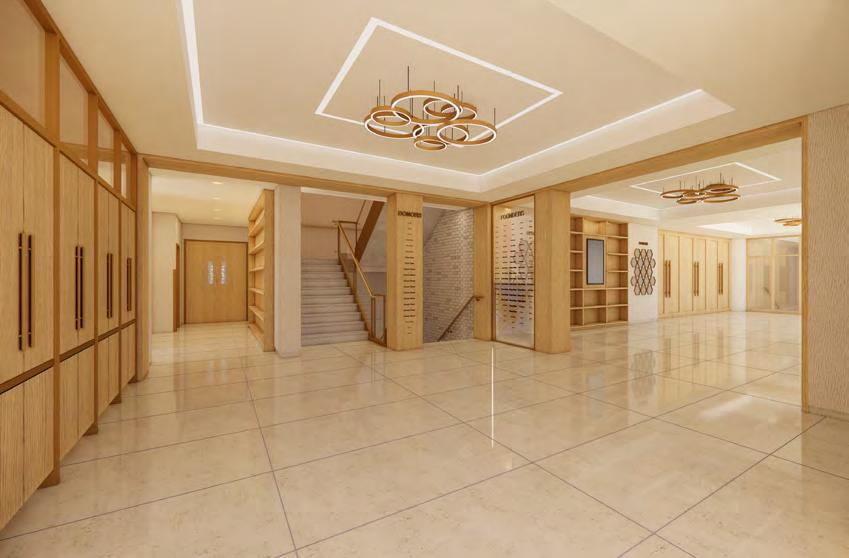
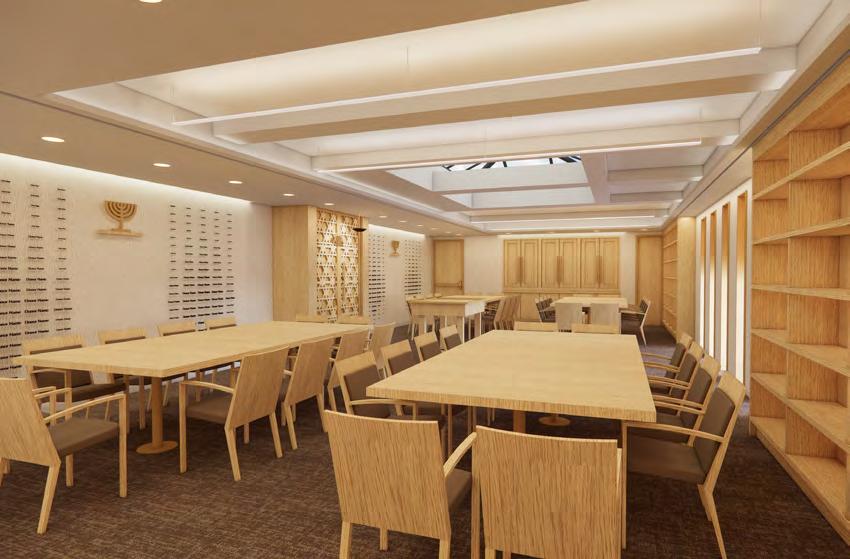
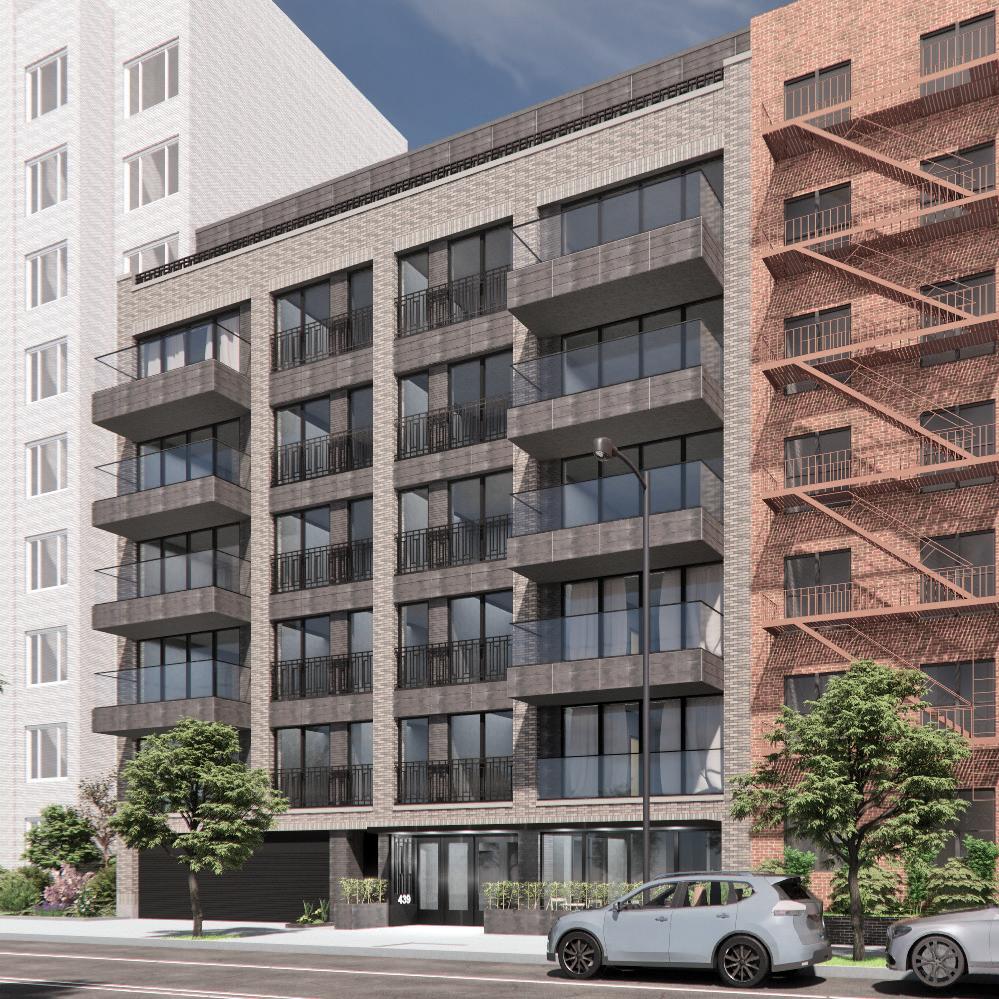
STREET CONDOS


I carried out technical documentation and visualization for 439 East 77th Street, a boutique condominium on Manhattan’s Upper East Side. I authored coordinated floor plans, sections, and reflected ceiling plans in AutoCAD, producing permit-ready construction sets and marketing-ready annotated drawing sets Concurrently, I modeled key units and amenity spaces in Rhino, using Enscape to generate photorealistic interiors that guided finish selections and sales marketing.
05/PRESERVING CAST IRON
IDENTITY - RETAIL
SIGNAGE MASTERPLAN
AUTOCAD • INDESIGN
SIGNAGE TYPE A
PIN-MOUNTED HALO-LIT
LETTERING WITH BACKPLATE ON RAILS
SIGNAGE TYPE
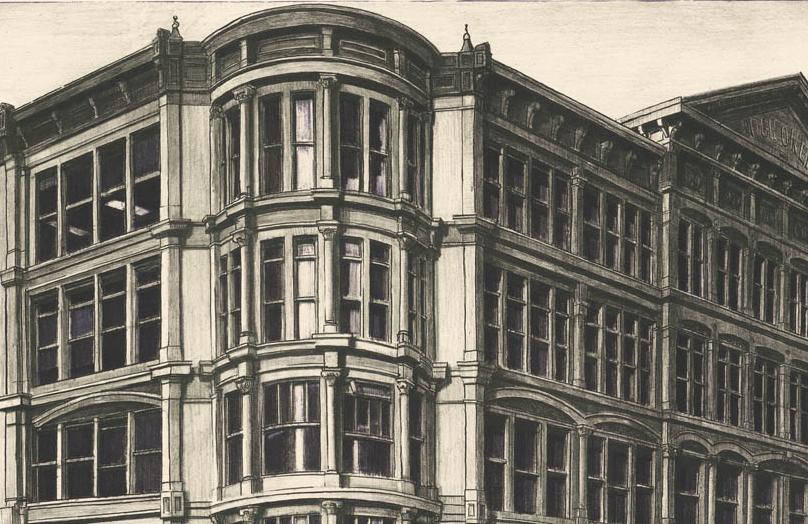
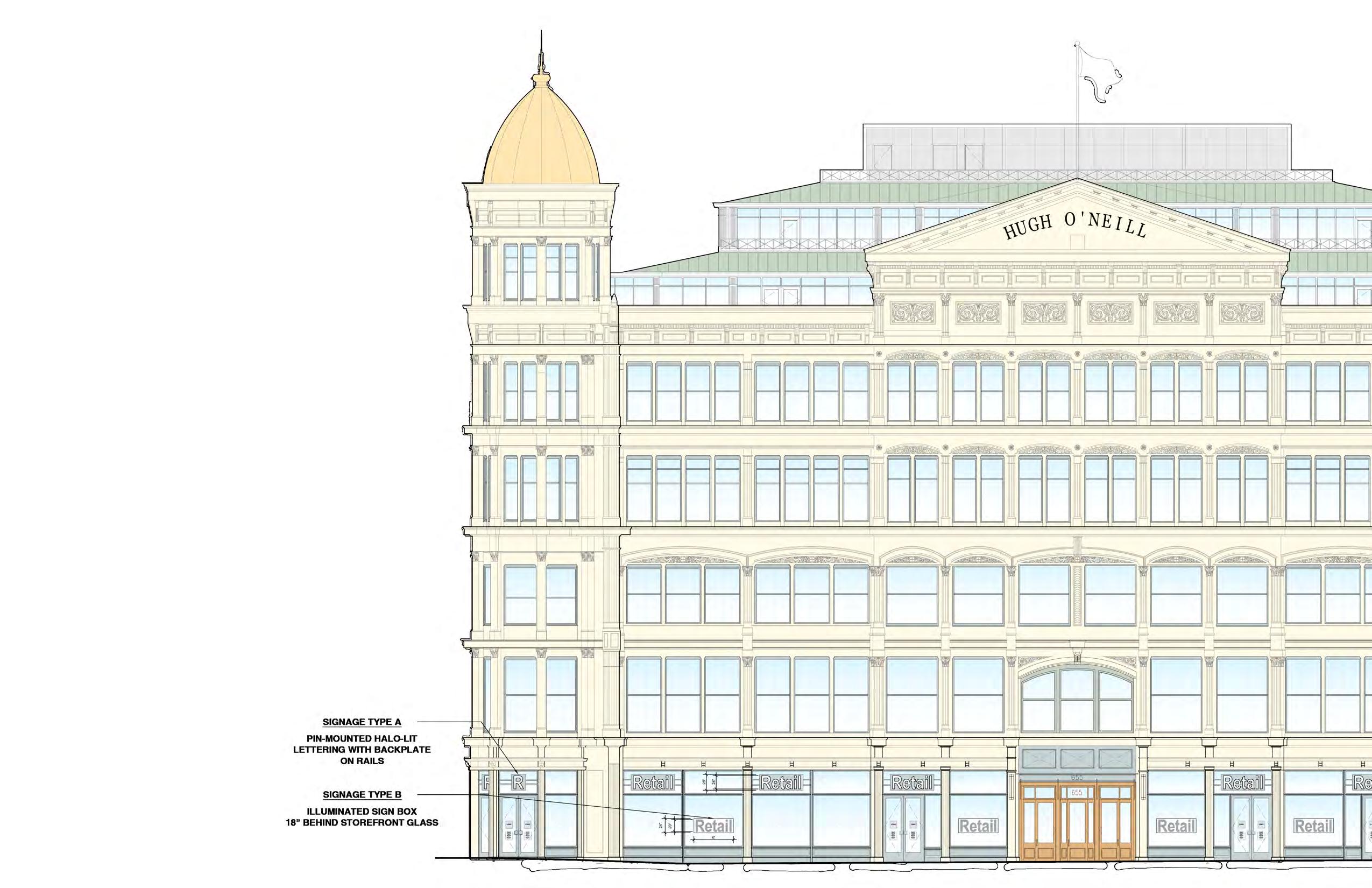

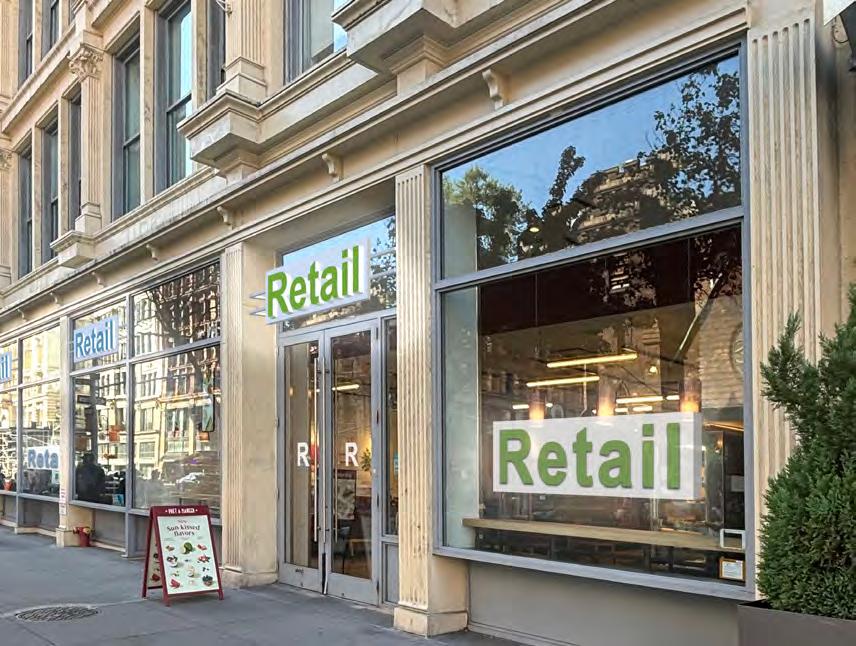
I developed and documented a discreet signage system for the 1887 Hugh O’Neil Building at 655 Sixth Avenue. Slim steel rails anchored to the stone returns carry tenant blades and pin-mounted letters, leaving the ornate cast-iron piers untouched and fully legible from the street. Detailed CAD elevations, dimensioned shop drawings, and annotated photo-montages communicated the concept to the client, Community Board, and NYC Landmarks Preservation Commission, streamlining approvals while boosting retail visibility along the historic Ladies’ Mile corridor.
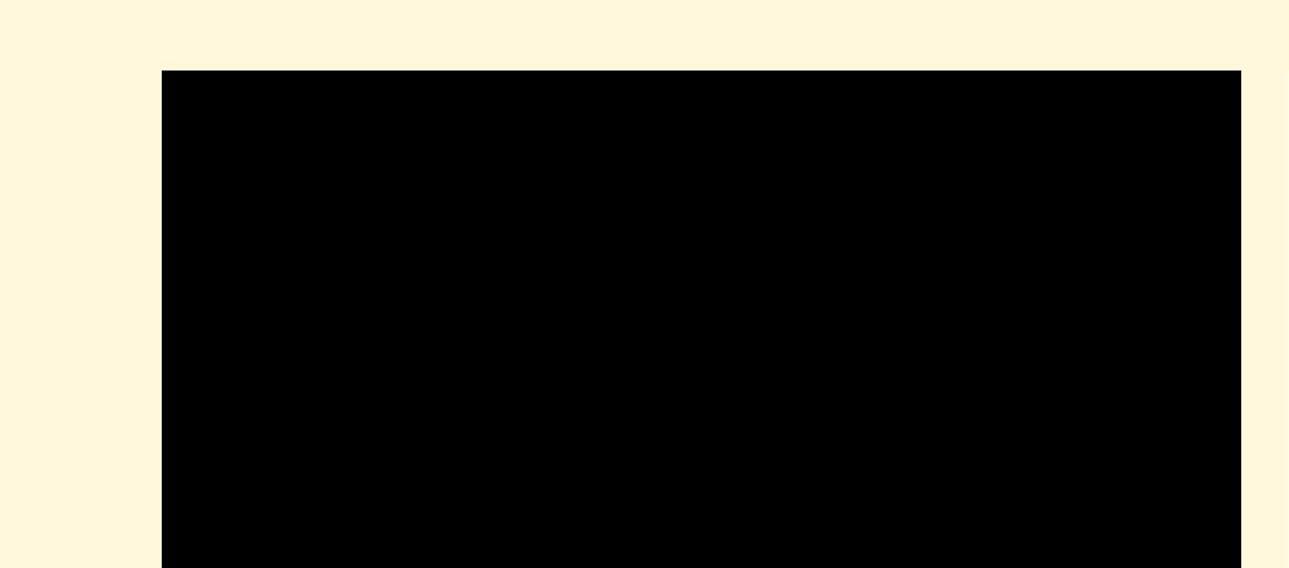





PROPOSED SIGNAGE MASTER ELEVATION










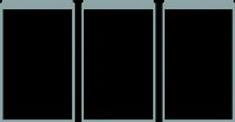



























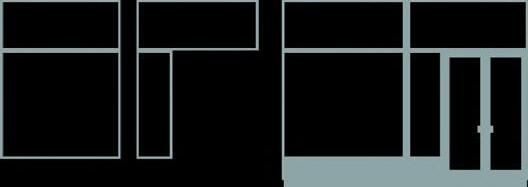








06/JOHN BOWNE ANNEXSCA-COMPLIANT
LEARNING SPACES
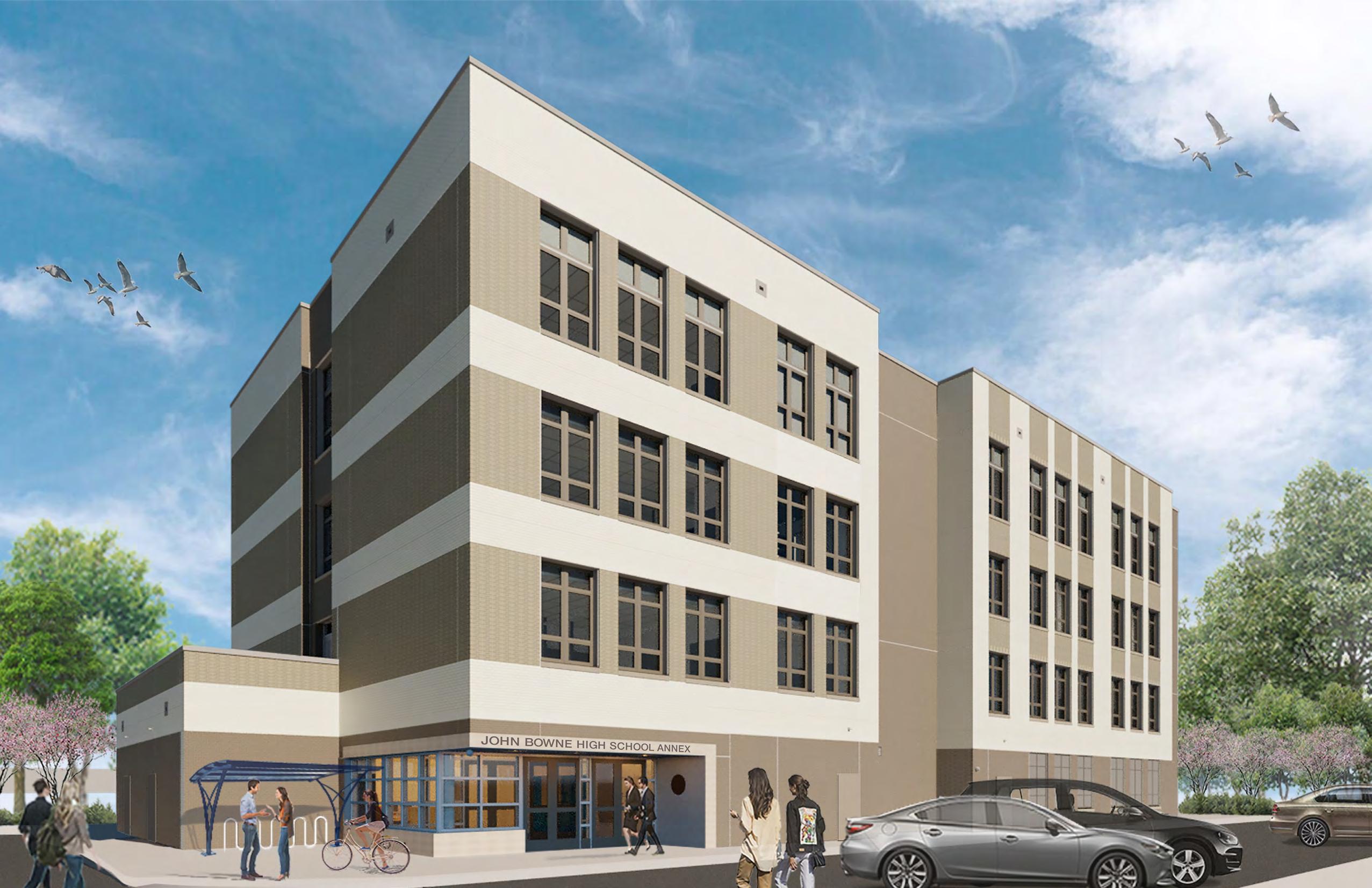
CLASSROOM
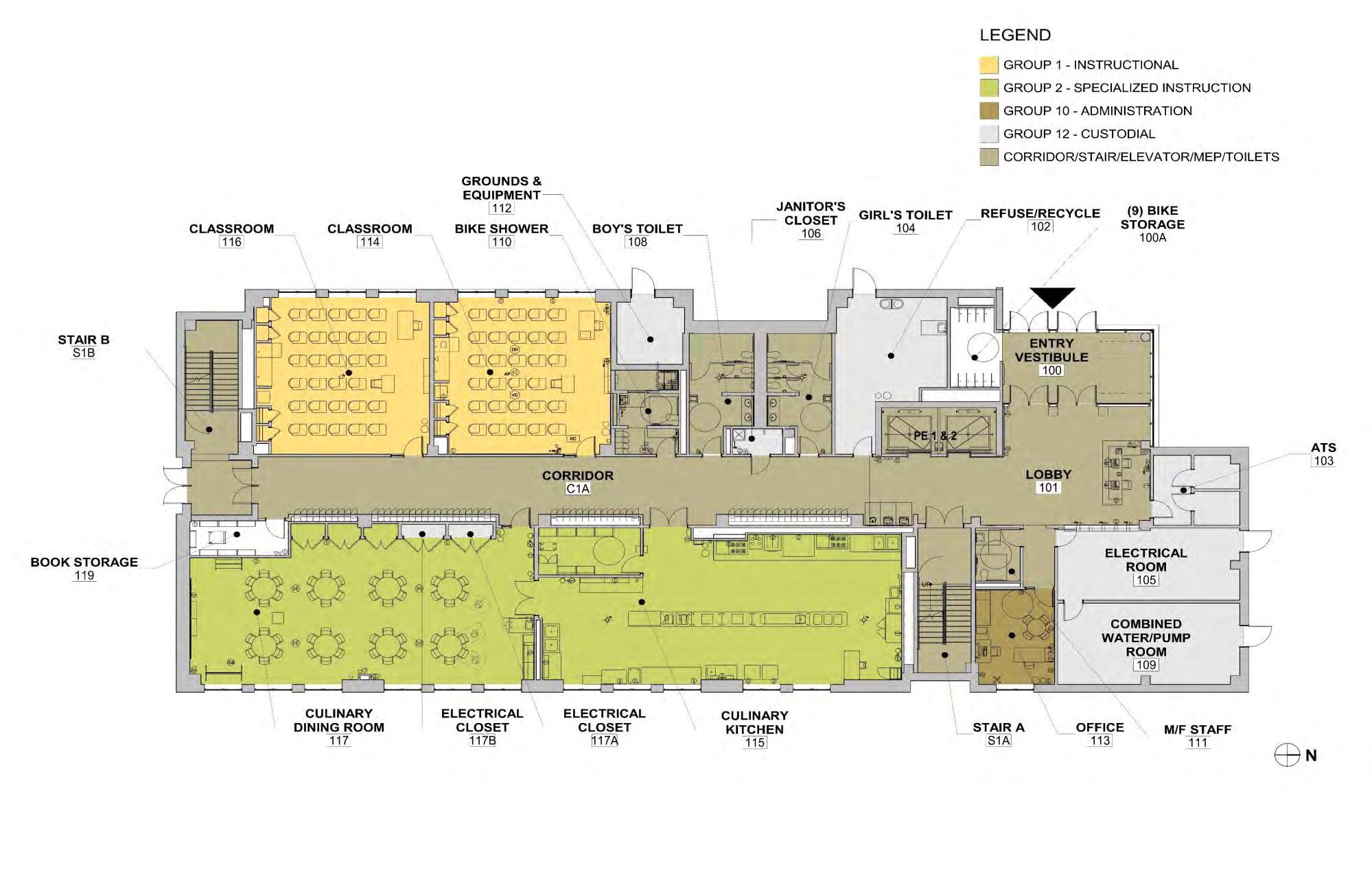
GIRL’S TOILET REFUSE/RECYCLE GROUNDS & EQUIPMENT
CLASSROOM BIKE SHOWER BOY’S TOILET
CULINARY DINING ROOM
SCHEMATIC PLAN
FIRST FLOOR PLAN

I oversaw Revit modeling and visualization for the John Bowne School Annex in Queens, refining every façade detail to meet New York City School Construction Authority (SCA) standards By dissecting wall-assembly options, I balanced thermal performance, durability, and budget while safeguarding student safety. Schematic floor plans and colorcoded graphics—translated complex code constraints into clear, engaging presentations for administrators and community stakeholders.
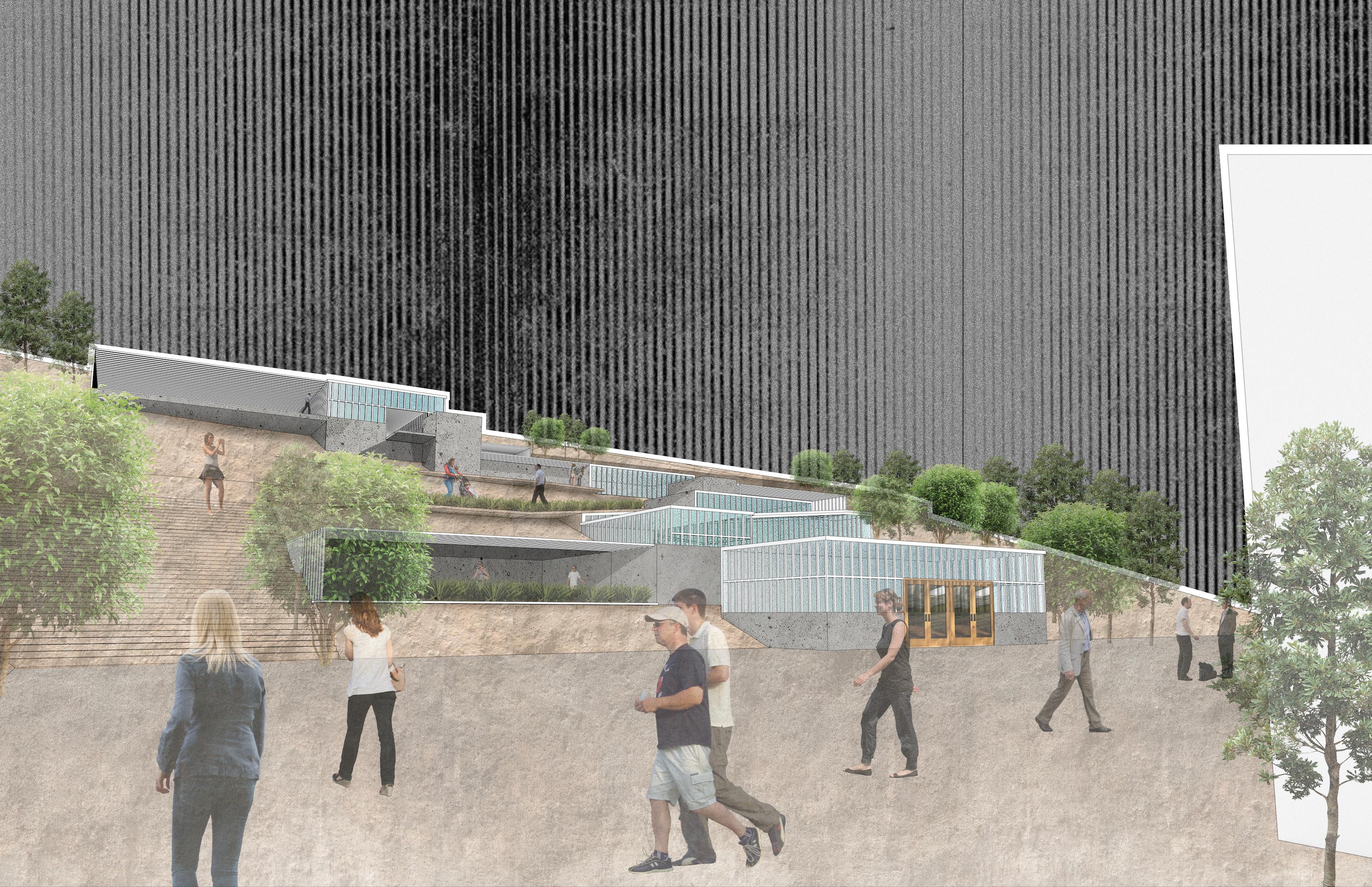
07/ FROM WASTE TO WEALTH: FOOD AND COMMUNITY NEXUS
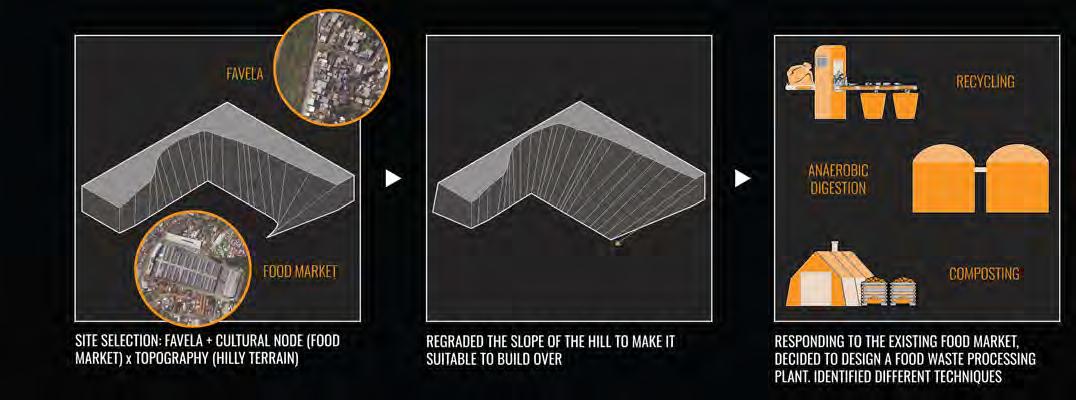

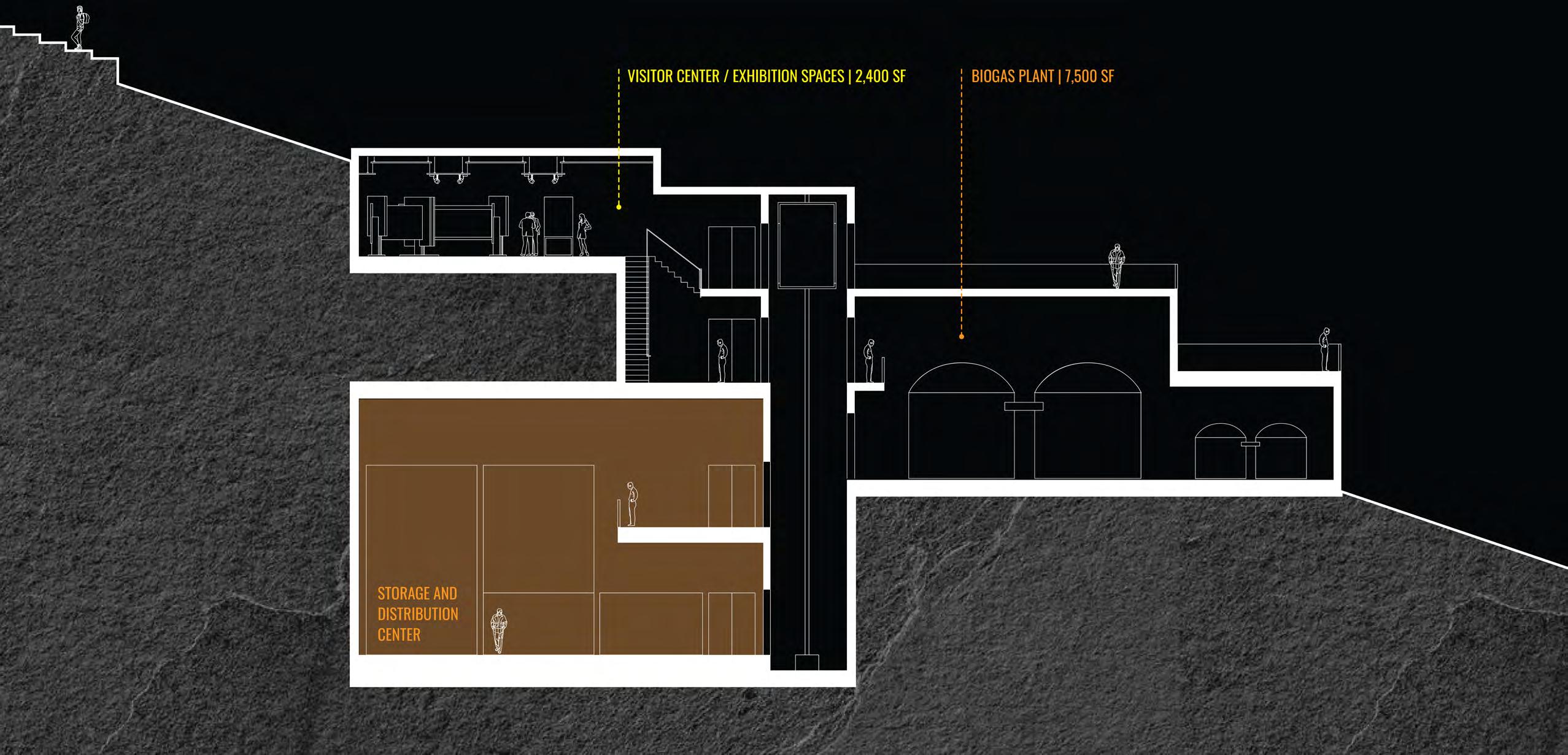
The São Cristóvão Food-Waste Processing Facility knits the hilltop favela to the market below through an architectural promenade that descends the slope. Three stepped clusters—Composting, Anaerobic Digestion, and Recycling—house parallel trios of spaces: waste-treatment halls, communal workshops, and recreation decks. A sinuous circulation spine shifts from open-air terraces to sheltered galleries, guiding residents, vendors, and visitors between hillside and market while revealing each process along the way. The building doubles as infrastructure and civic stage, turning discarded organics into energy, soil, and shared opportunity.

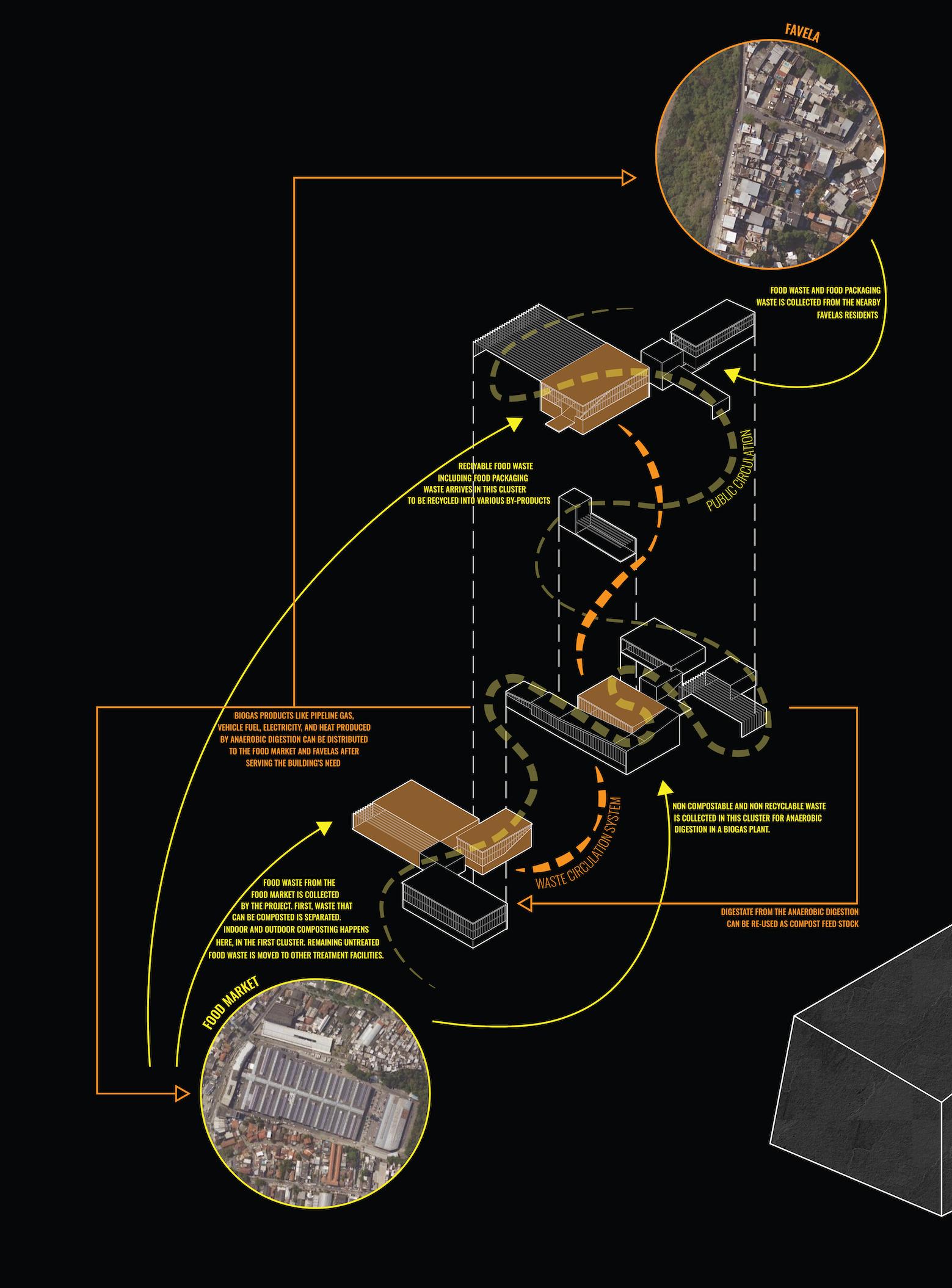
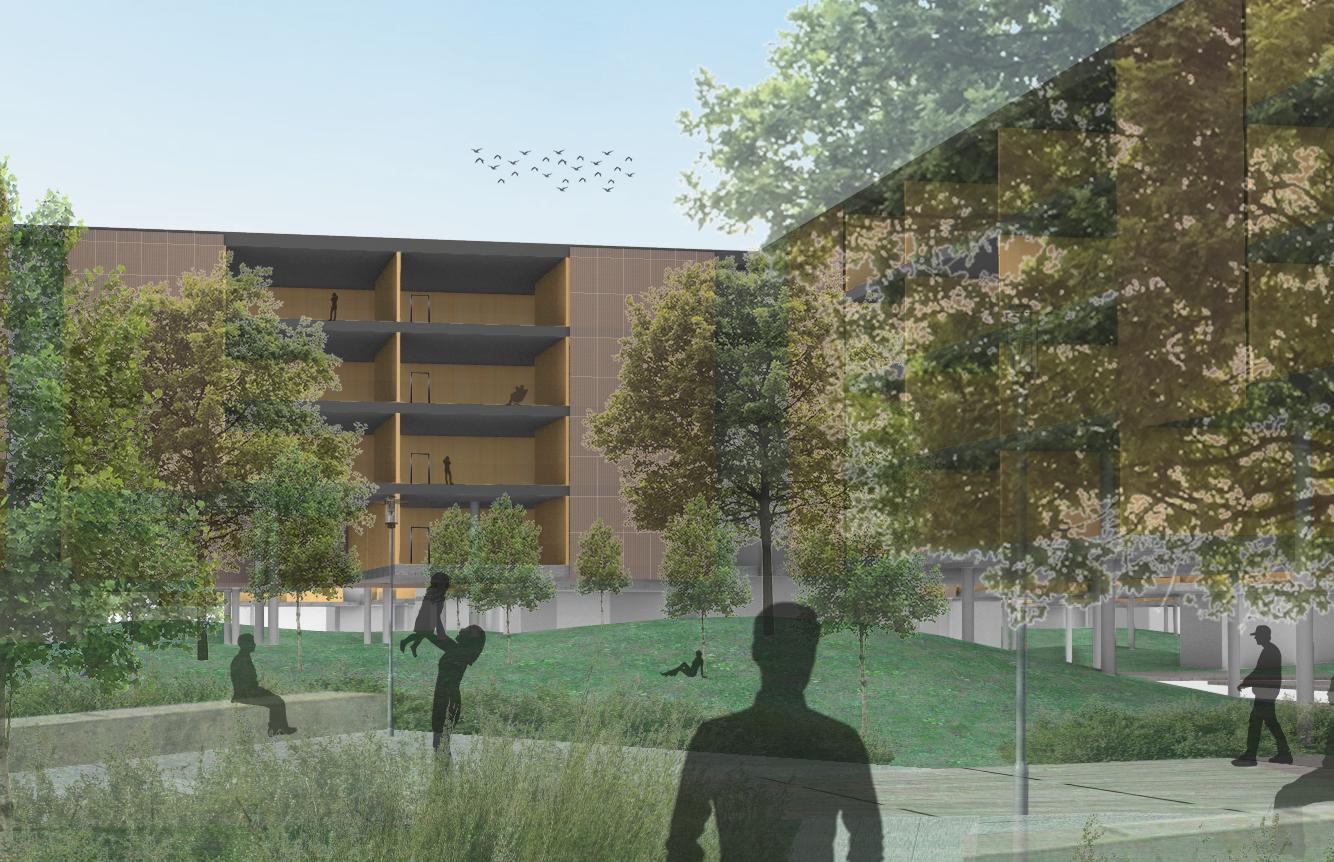
08/RE-IMAGINING RED HOOK: A BLUEPRINT FOR RESILIENT, DENSE, AND MIX-USE URBAN REVIVAL
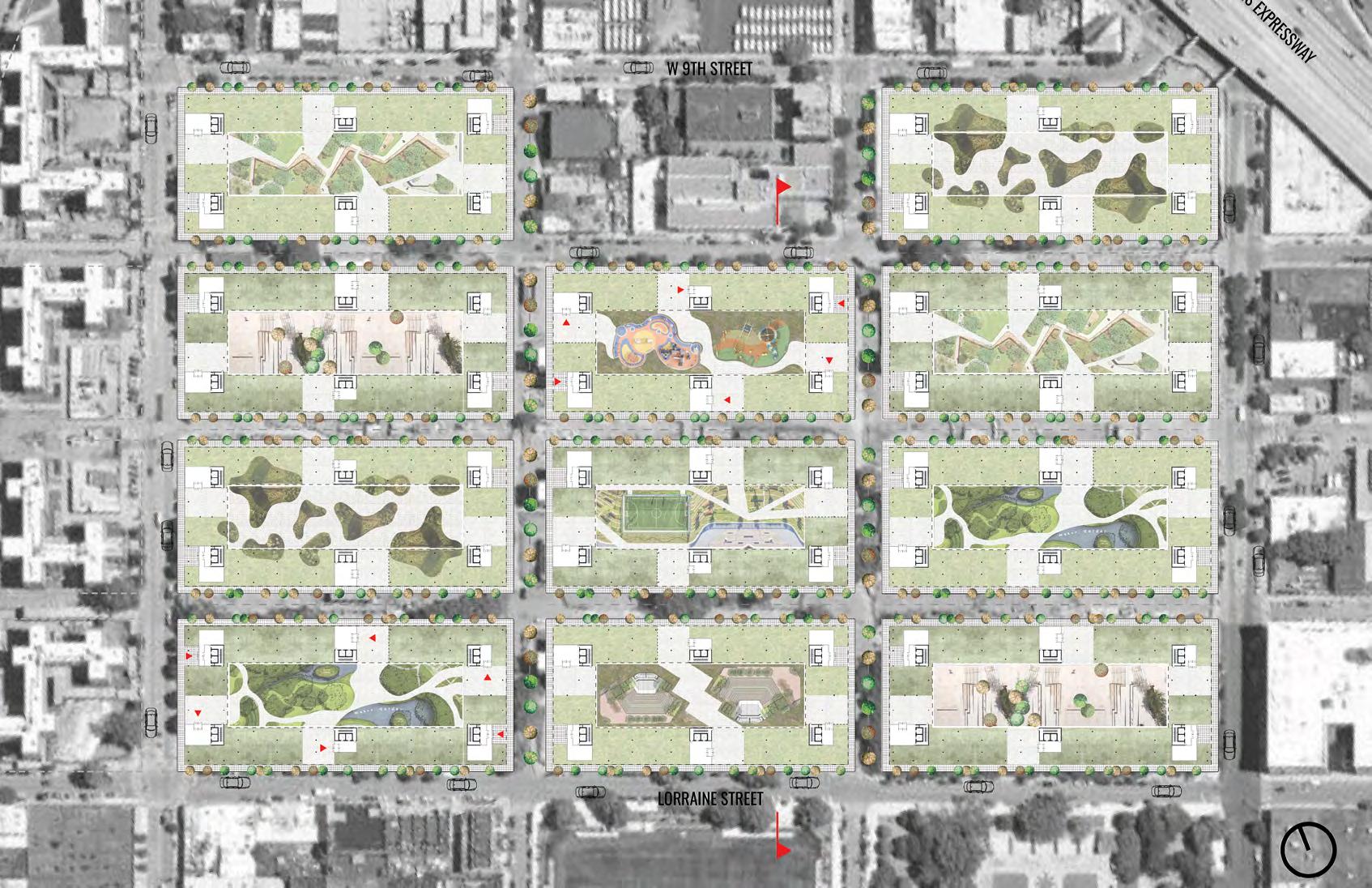
QGIS mapping exposed how Red Hook Houses sit on filled marshland, vulnerable to storm surge and sea-level rise, and revealed public-transit deserts that isolate residents. Those findings drove a social-housing redesign that trades scattered slabs for perimeter-block buildings. The new edges carve out secure, landscaped courtyards that foster neighborly interaction and urban biodiversity. By broadening the footprint, the scheme nearly doubles resident capacity without exceeding local height limits.
Generous apartment layouts now capture daylight, breezes, and garden views, promising healthier, more resilient living.
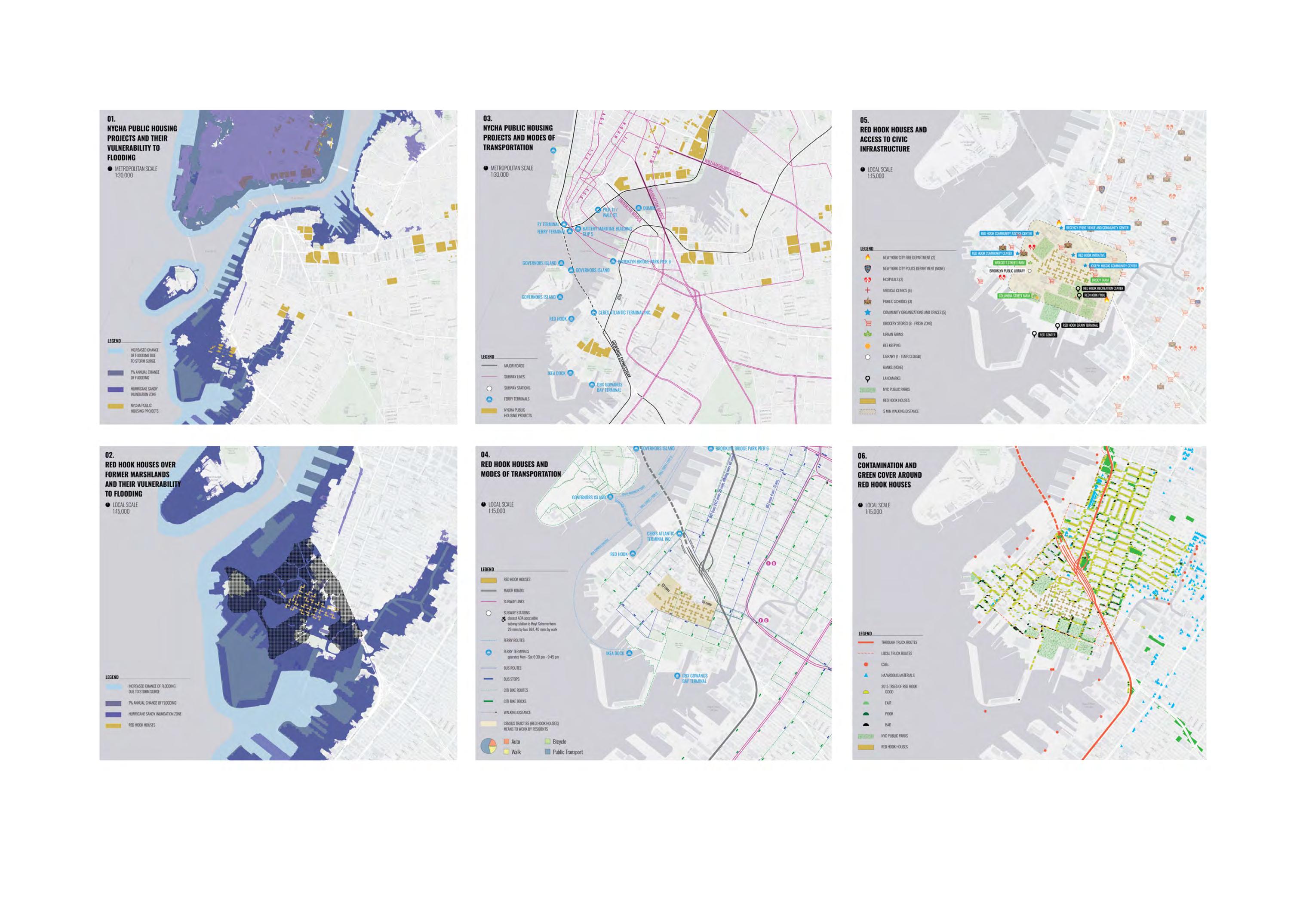
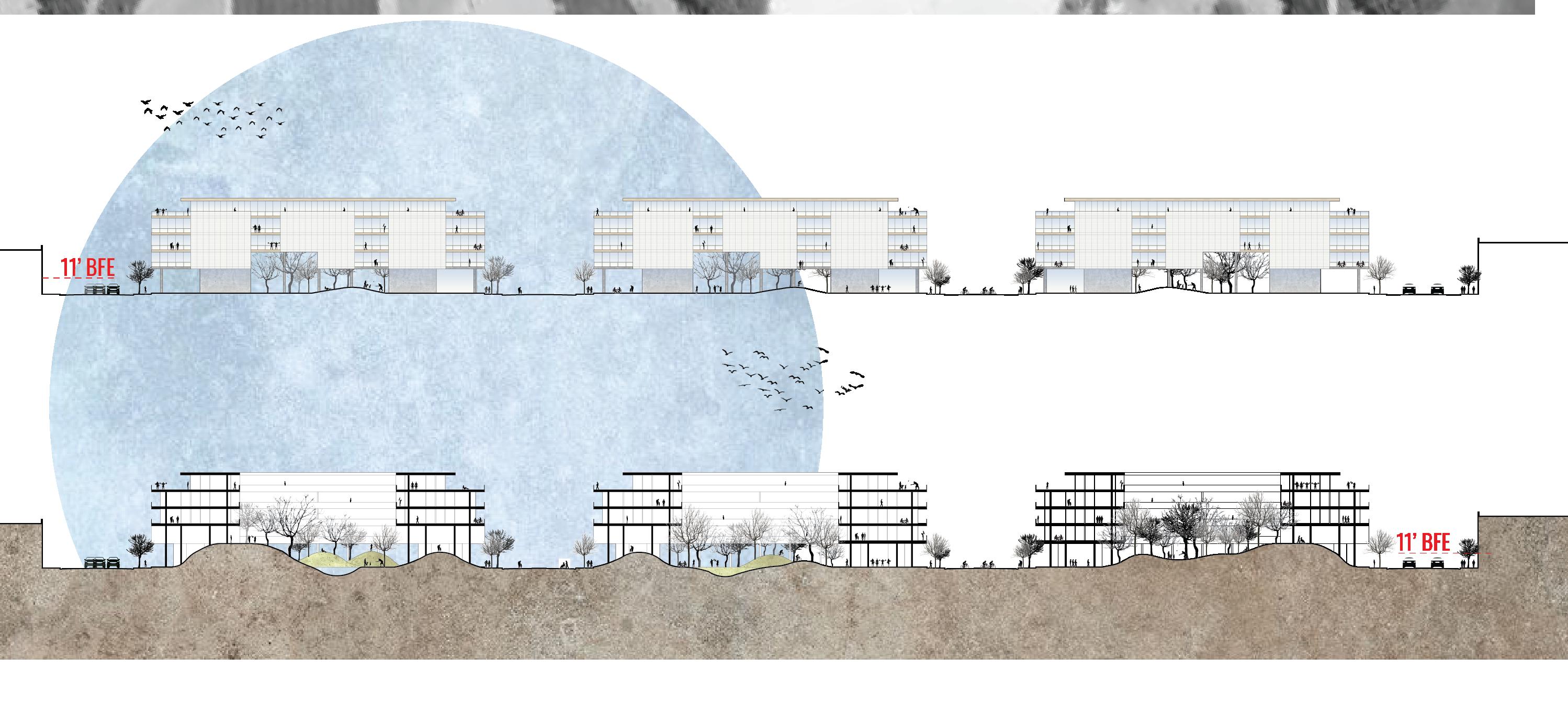

09/EMPOWERFIT: A COMMUNITY-CENTERED GYMNASIUM
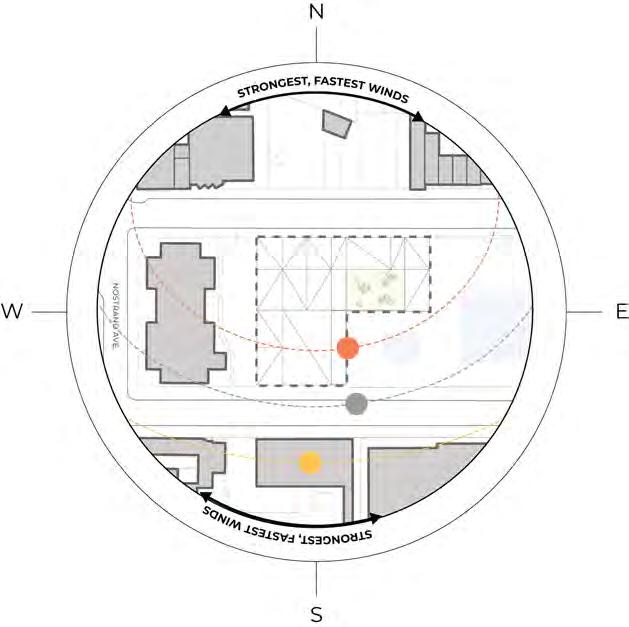
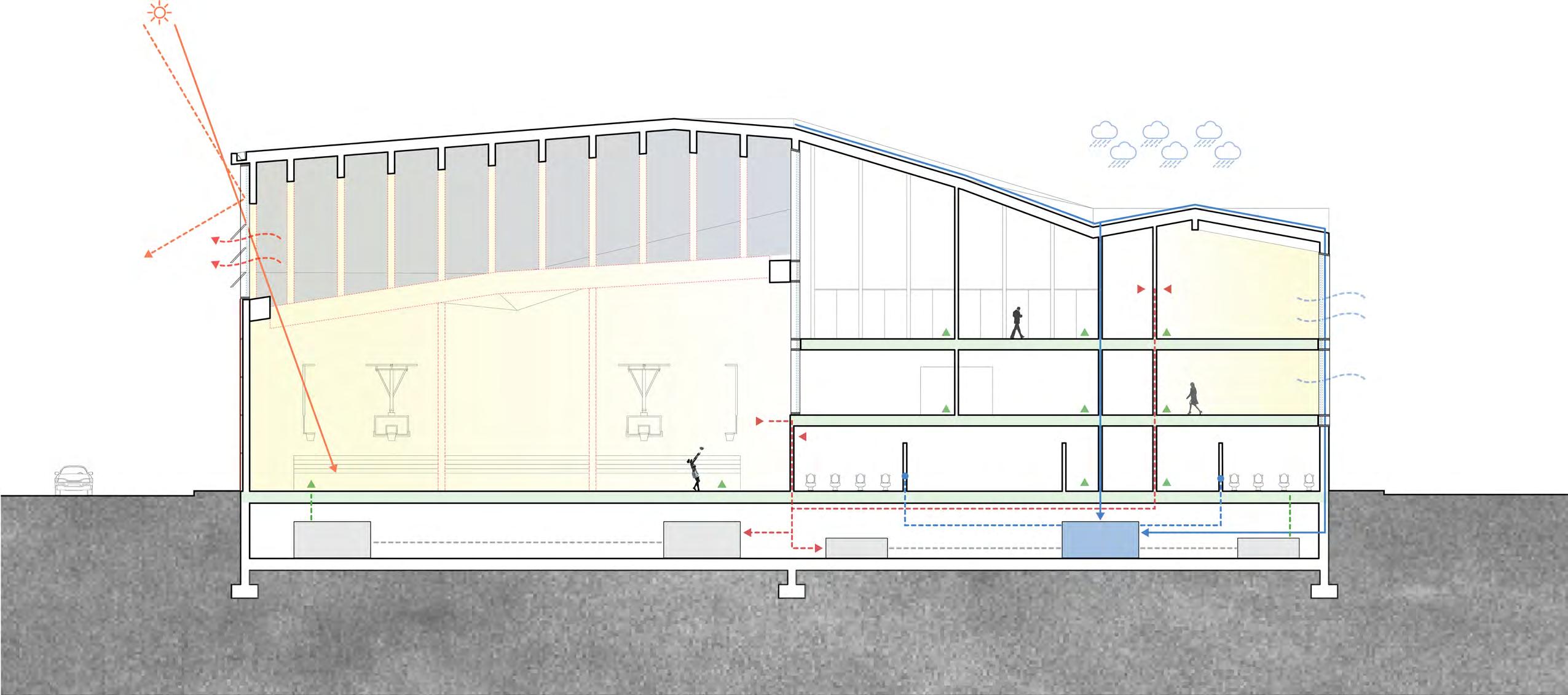
Overhang in the roof blocks summer sun in the afternoon to prevent the building from overheating
rainscreen



The Bed-Stuy Gymnasium is designed as a vibrant crossroads for athletes, schoolchildren, community members, and local youth. Its L-shaped form wraps around a central courtyard, creating layered spaces for gathering, circulation, and chance encounters on every level. The building’s two façades respond distinctly to context: a translucent curtain wall along the courtyard floods interiors with daylight and visibility, while a more solid, opaque exterior wrapper reinforces the urban street wall. Together, they balance openness, privacy, and environmental performance in a dynamic neighborhood setting.
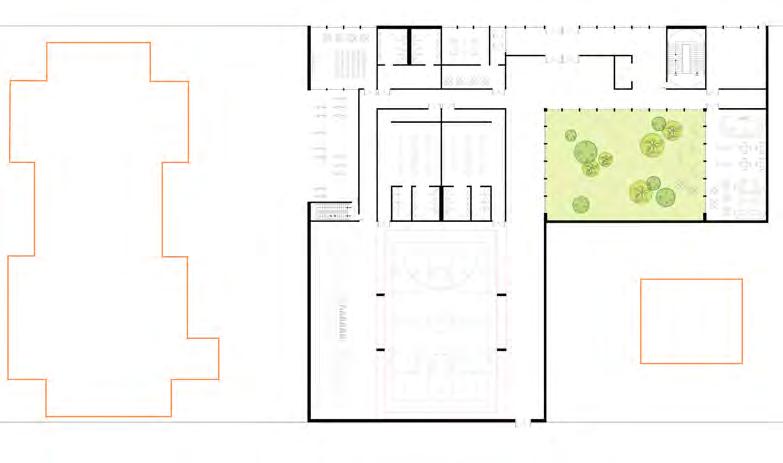
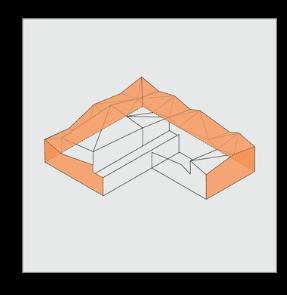

10/FROM MASS TO FRAME: A LIBRARY OF TRANSCENDING
ARCHITECTURE
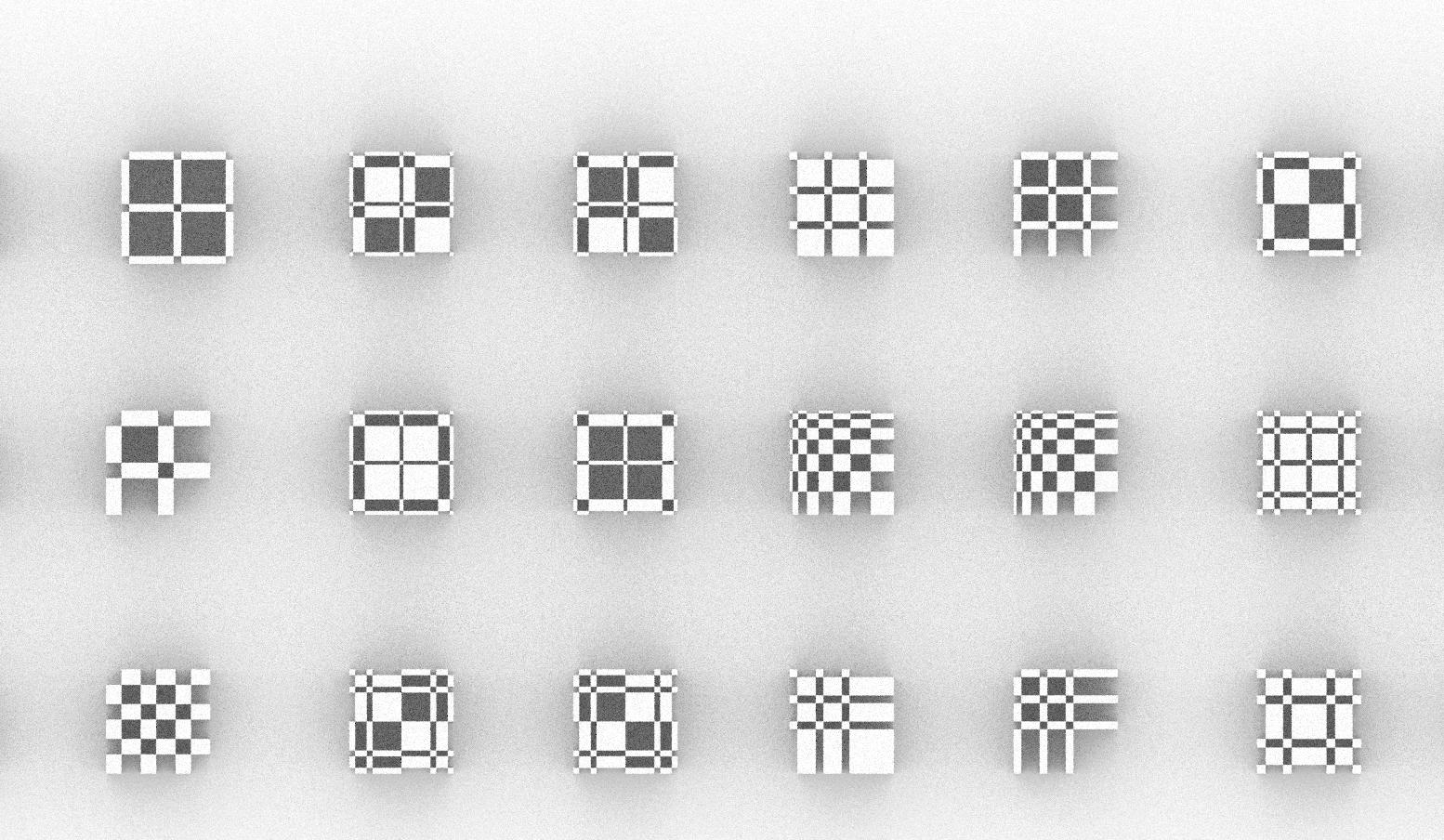
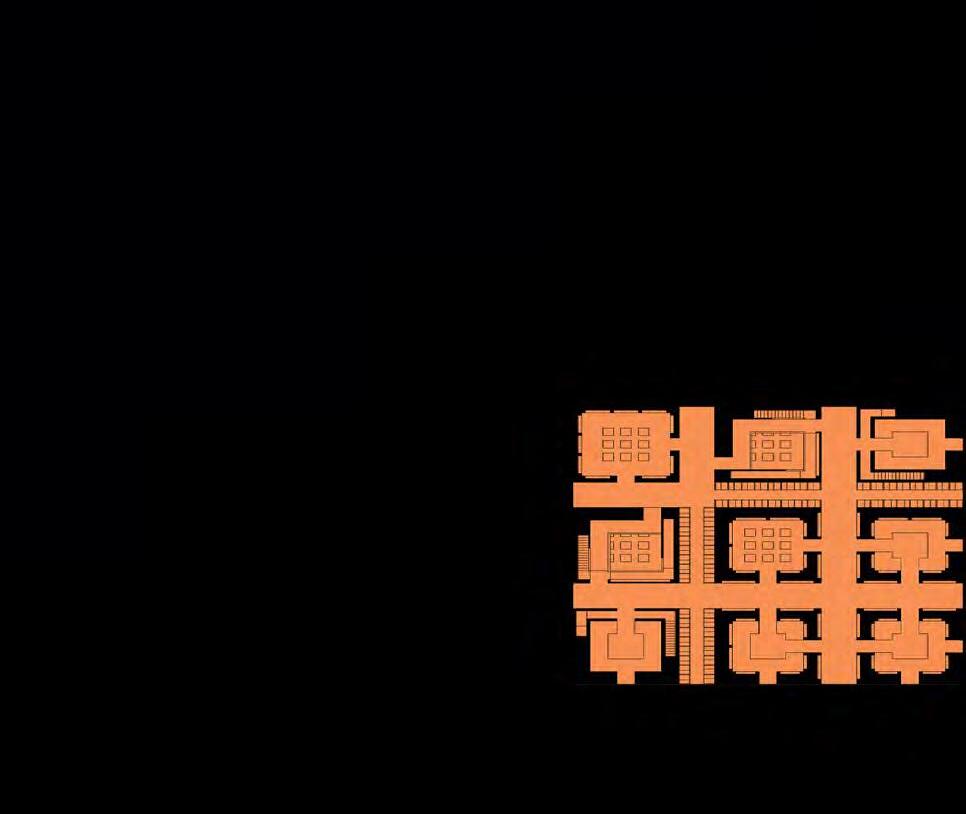

This library design unfolds from a 9-square tartan grid and diagonal symmetry, creating a richly interconnected spatial experience. Heavy, opaque ground-floor volumes give way to a light-filled upper level defined by thin planes and open frames. A rigorously aligned grid system organizes material joints and geometric patterns, offering a stable yet dynamic architectural framework. Spaces are layered in linear belts, requiring movement through defined thresholds to access the core reading room— transforming the act of entering and inhabiting the library into a journey of discovery and gradual unveiling.

architecture portfolio

