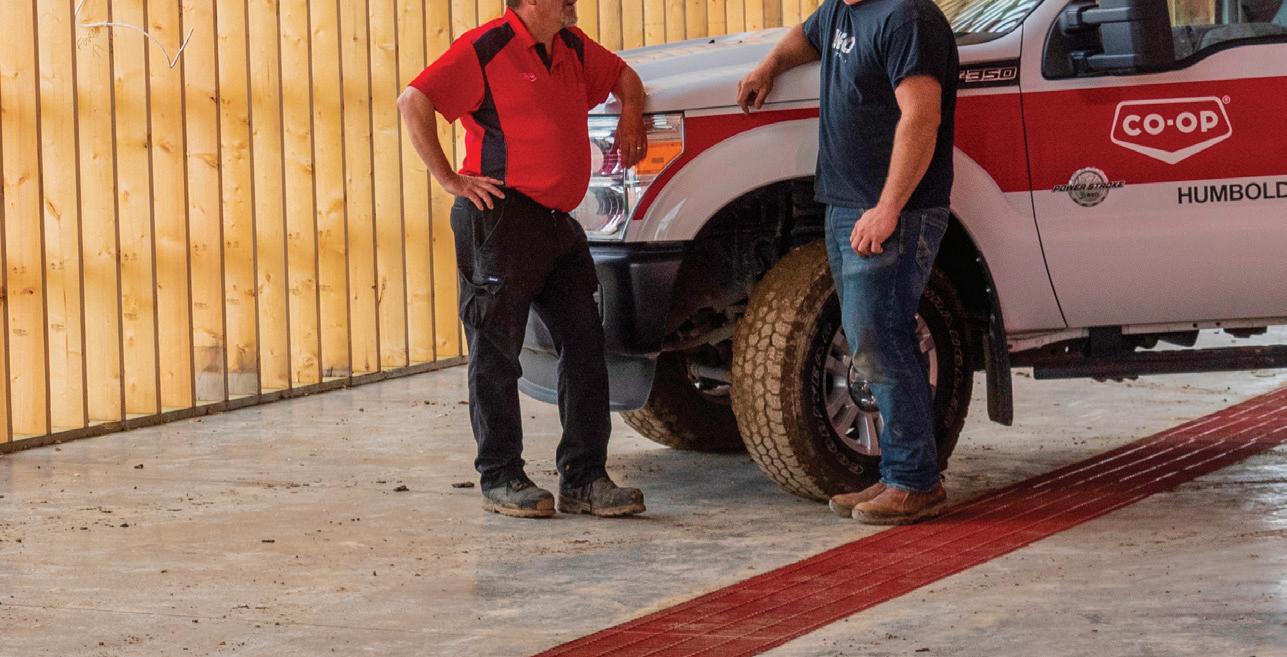



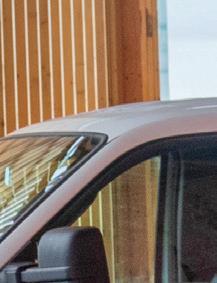
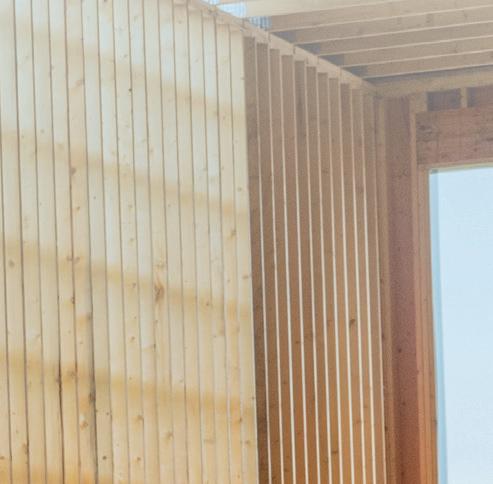











































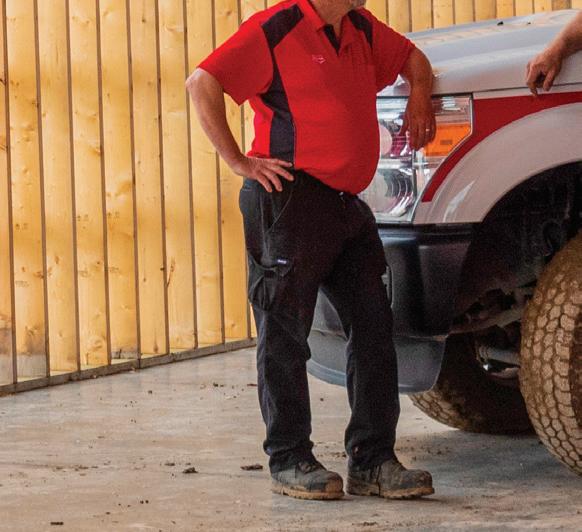

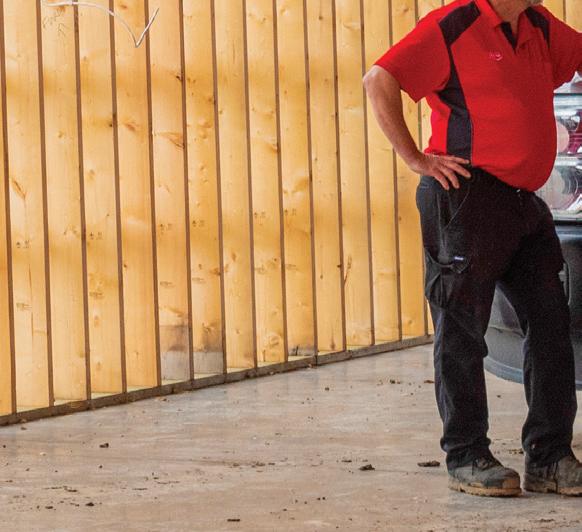

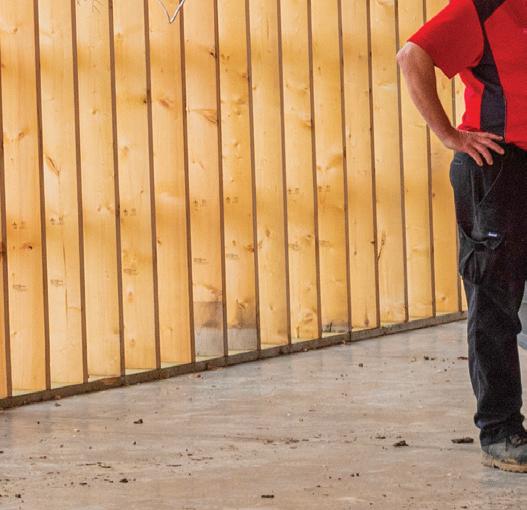
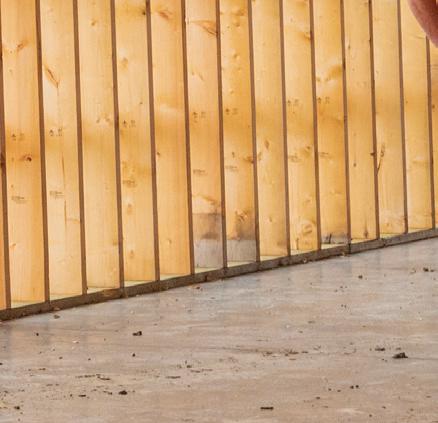
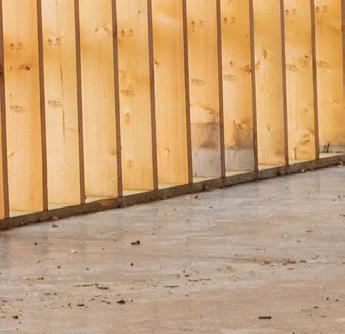
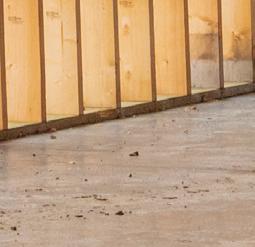


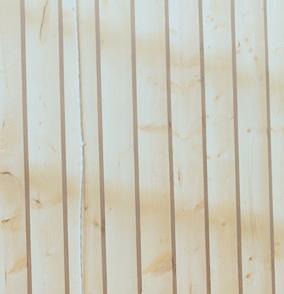



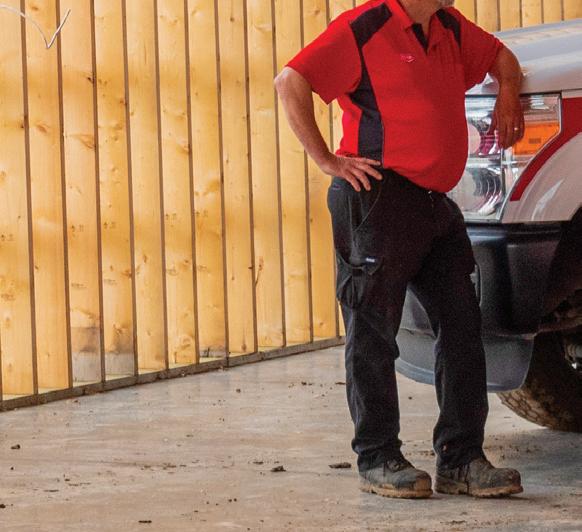
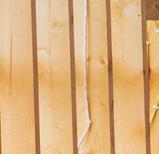

www.fuel.crs FARM YARD FARM BUILDINGS Purposefully Designed and Built www.agro.crs
At Co-op, we understand you need your tools, equipment and buildings to work for you. This is why our farm buildings plans are purposefully designed and built. They are created with the functionality to help today's farmer:
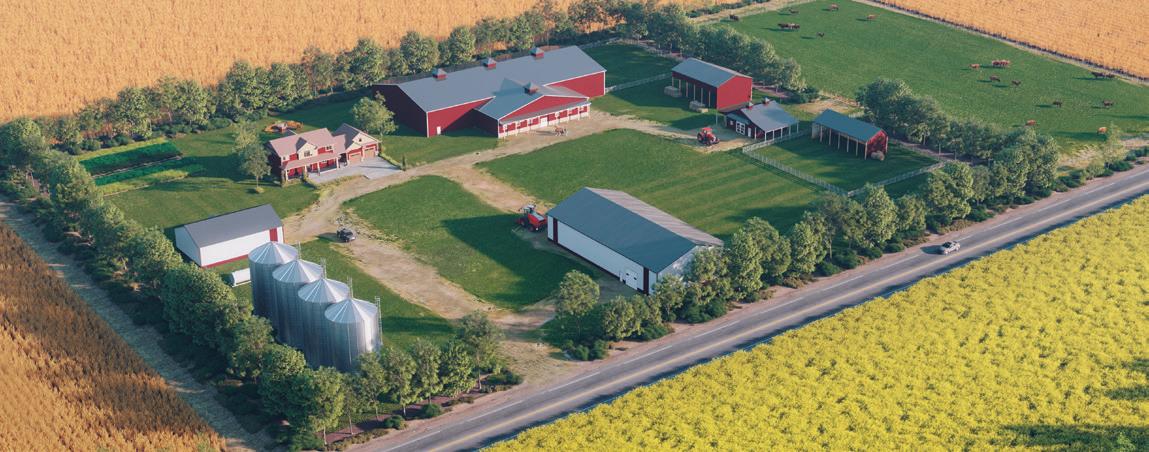
• Safely store and work on machinery
• Keep and shelter animals
• Operate their business

With any planned investment, it pays to get the job done right. It also pays to get a building that accommodates your operation and provides room for you to grow. Your local Co-op can meet with you and help bring your farm building visions to life — from developing the plan, to supplying the materials, from one of our templates or custom made. Co-op offers flexibility in design and materials, a wealth of farm and building expertise, building and development support, and the efficiency of a one-stop shop.
If you're planning to expand existing or build new, consider your local Co-op.
BUILDING PLANS FOR A BETTER TOMORROW FINANCING OPTIONS AVAILABLE
2 | FARM BUILDINGS FARM BUILDINGS
FARM SHOP
40' x 80' + Living Quarters FARM
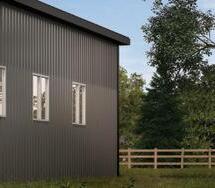
FARM BUILDINGS
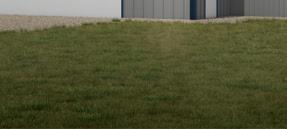
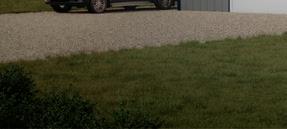
Total Width: 40 ft.

Total Depth: 48 ft.
Wall Height: 18 ft.
| Large 24' wide x 16' high overhead door
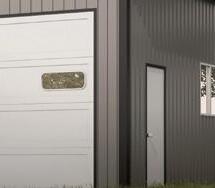
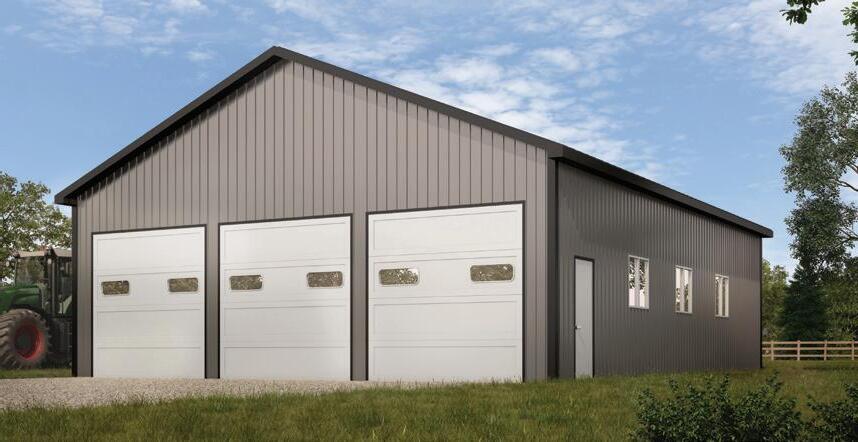
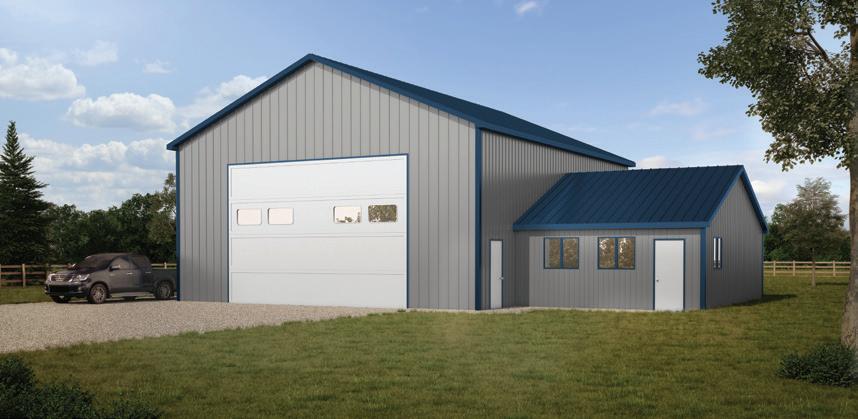
| 18' wall height accommodates larger vehicles
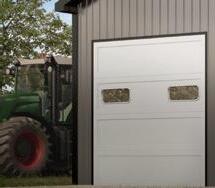
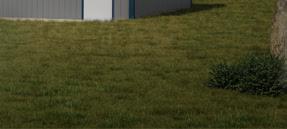
| 20' x 30' living quarters with kitchen and bathroom
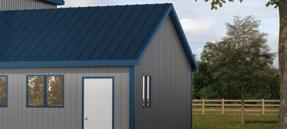
Total Width: 36 ft.
Total Depth: 48 ft.
Wall Height: 12 ft.
| Three 10' x 10' overhead doors
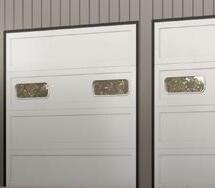
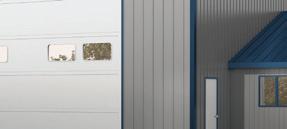
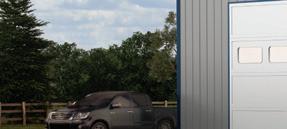
| Excellent for multiple vehicle storage
| Windows throughout for added brightness



FARM BUILDINGS | 3
x 48' Floor Plan FARM SHOP 40’ x 48’ with Living Quarters LIVING QUARTERS 30’ LINEN MECHANICAL BRM 36” 20’ 40’ 48’ 34’-8” LARGE TRUCK 24’ x 16’ OVERHEAD DOOR Floor Plan FARM SHOP 36’ x 48’ 36’ 48’ 10’ 10’ OVERHEAD GARAGE DOOR 10’ 10’ OVERHEAD GARAGE DOOR 10’ x 10’ OVERHEAD GARAGE DOOR PICKUP TRUCK 23’-2” MED. TRUCK 15’-5”
SHOP 36'
FARM BUILDINGS
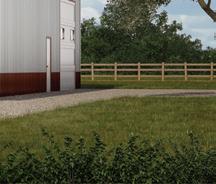
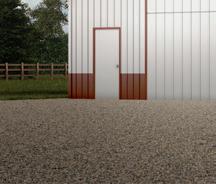
Total Width: 64 ft.

Total Depth: 120 ft.
Wall Height: 18 ft.
| 18' wall for large machinery
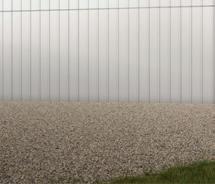

| 40' wide x 18' high overhead bi-fold doors
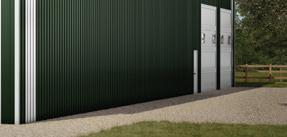
| 14' x 12' and 12' x 12' overhead doors on side
Total Width: 48 ft.
Total Depth: 80 ft.
Wall Height: 1 6 ft.
| 30' wide x 16' high overhead bi-fold door
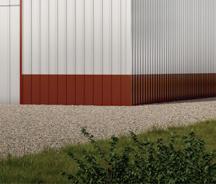

| 12' x 12' overhead door on side
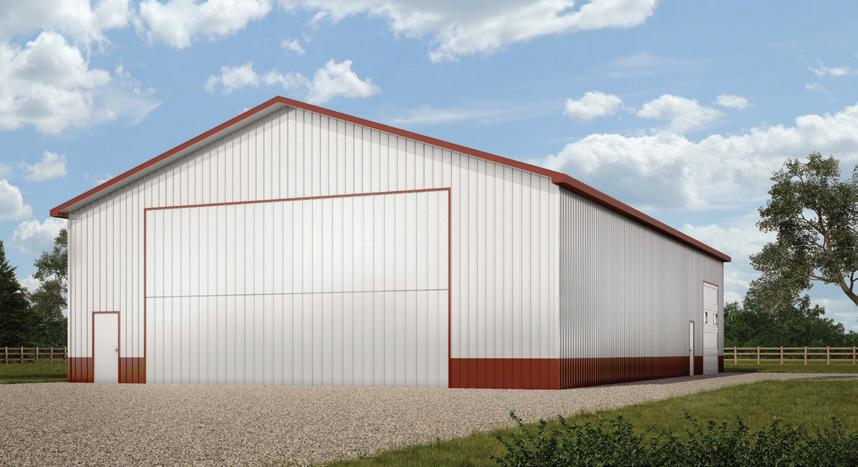
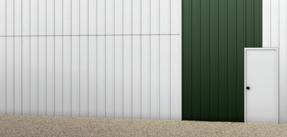
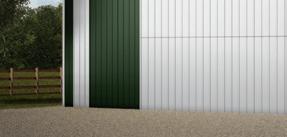
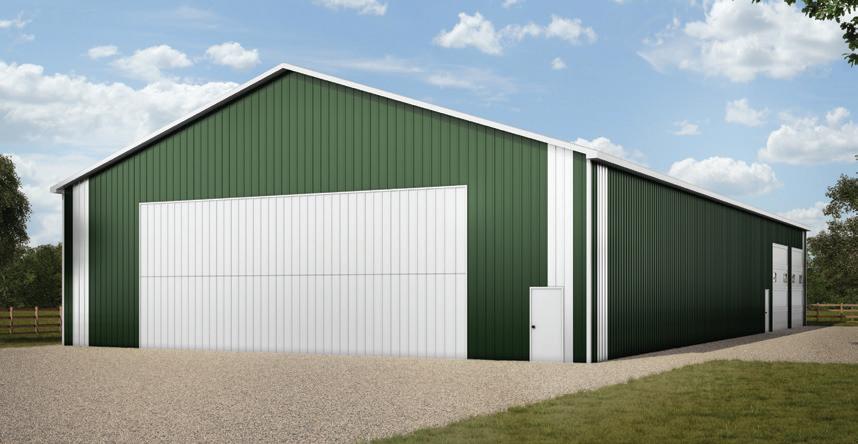
4 | FARM BUILDINGS
MACHINE STORAGE 64' x 120' x 18' Floor Plan MACHINE STORAGE 64’ x 120’ Stud Frame 18’ Walls GARAGE DOOR GARAGE DOOR 39’-6” 39’-6” LARGE TRUCK LARGE TRUCK 120’ 64’ 40’ 18’ OVERHEAD BI-FOLD DOOR
MACHINE STORAGE 48' x 80' Floor Plan MACHINE STORAGE 48’ x 80’ Stud Frame 30’ 16’ OVERHEAD BI-FOLD DOOR 12’ x 12’ 36”x80” 48’ 80’
FARM BUILDINGS
Total Width: 42 ft.
Total Depth: 60 ft.
Wall Height: 14 ft. shop / 10 ft. office
| Economic post frame construction
| Attached 18' x 18' office with entry to barn
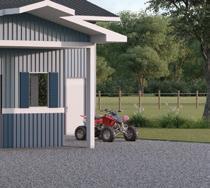
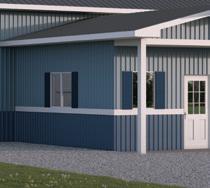
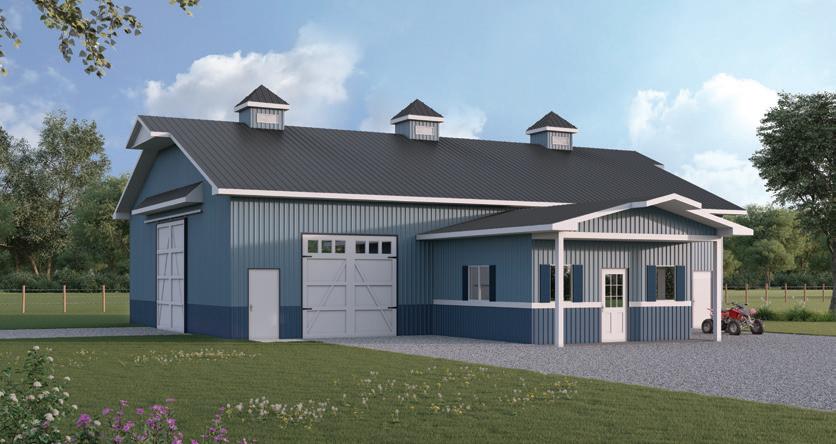
| 12' x 12' split siding barn door and two 10' x 10' over head doors for easy access

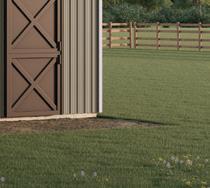
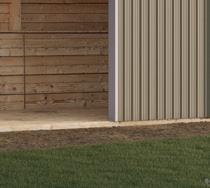
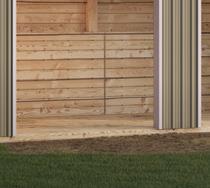
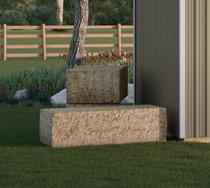
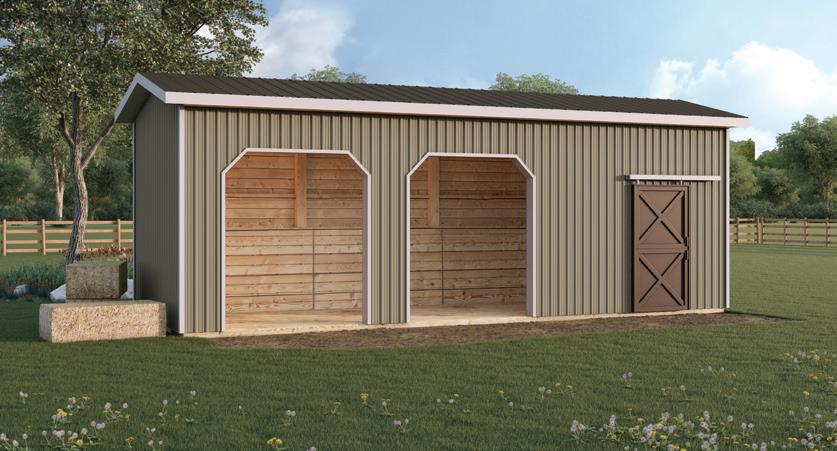

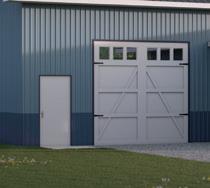
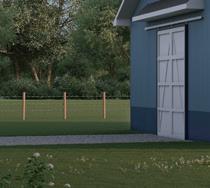
BARN WITH OFFICE
Total Width: 30 ft.
Total Depth: 10 ft.
Wall Height: 10 ft.
| Economic post frame construction
| Insulated 10' x 9' tack room
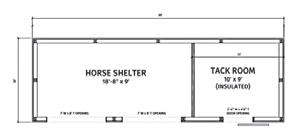
| Two 7' x 8' openings for easy entry

SHELTER

FARM BUILDINGS | 5
x 60' Floor Plan www.agro.crs/eplans BARN WITH OFFICE 42’ x 60’ OFFICE SHOP 18’ 60’ 42’ 4’ 18’ 12’ 12’ SPLIT SIDING DOOR 10’ 10’ OVERHEAD DOOR 10’ 10’ OVERHEAD DOOR 36” 80” ROOF ABOVE
42'
HORSE
30' x 10'
FARM BUILDINGS


Total Width: 56 ft.

Total Depth: 130 ft.
Wall Height: 20 ft.
| 20' wall for easy access and optimum storage
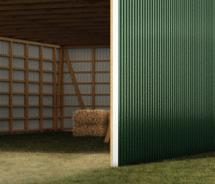
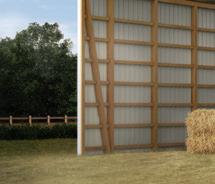
| Large truss span
| Low maintenance interior/exterior

STORAGE
Total Width: 180 ft.

Total Depth: 90 ft.
Wall Height: 20 ft.
| Additional 90' x 36' stable area with 120 stalls, a washroom and a tack room
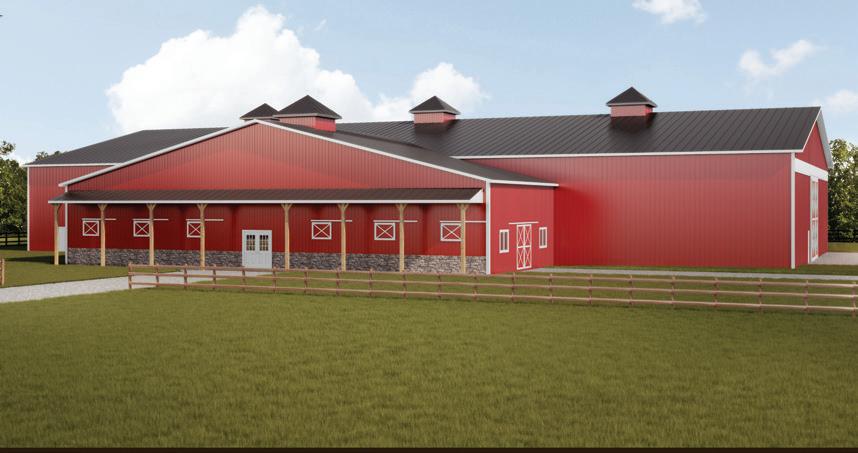
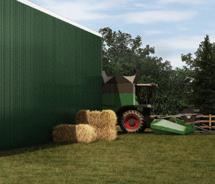
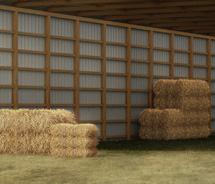
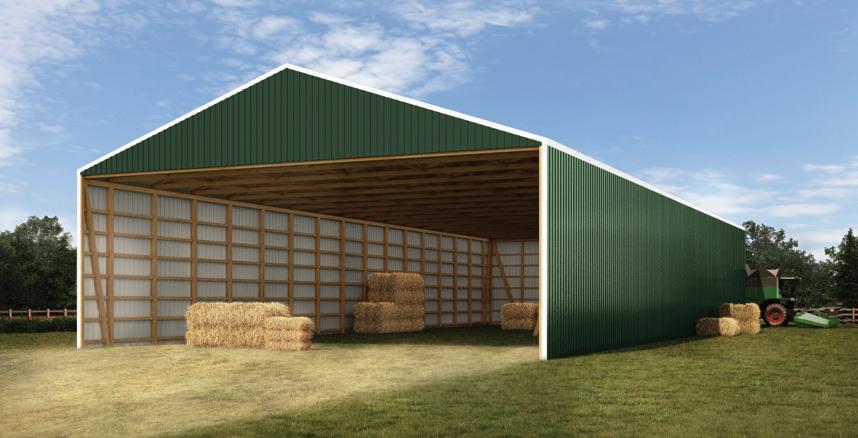
| 40' x 13' mezzanine viewing area
| 20' x 18' sliding door gives outside access to arena


RIDING ARENA
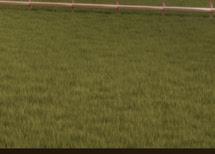
6 | FARM BUILDINGS
HAY
56' x 130' Floor Plan HAY STORAGE 56’ x 130’ LVL POSTS 130’ 56’
90' x 180' Floor Plan RIDING ARENA 90’ x 180’ RIDING ARENA 180’ 24’-7 1/2” 24’-7 1/2” 13’-5 1/2” ENG. JSTS BY SUPPLIER 90’ 90’ 36’ VIEWING AREA 8’ WIDE SLIDING BARN DOORS 8’ WIDE SLIDING BARN DOORS 8’ WIDE SLIDING BARN DOORS HORSE KICK WALL 2x4 WALL GIRTS 90’ 20’ 18’ SLIDING BARN DOOR
OVERHEAD DOORS
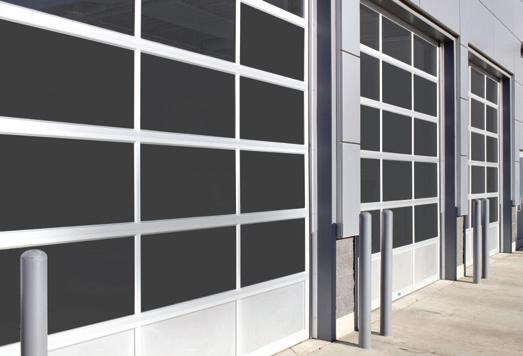
When it comes to farm buildings, door access and function are important. Today's farm buildings often serve many purposes — so options to fit these varied needs are essential. With a wide selection of hydraulic, sliding, bi-folding and overhead doors, your local Co-op can help you make the most of your farm buildings.
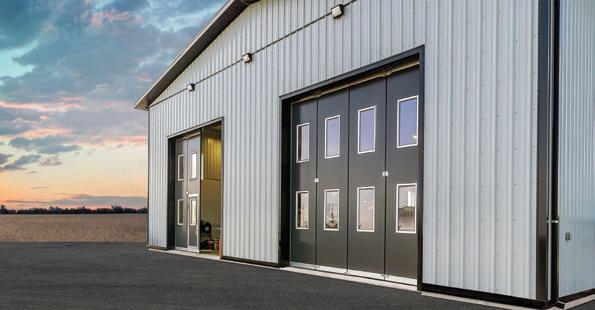
BUILDING SUPPLIES


STEEL-CLAD FARM BUILDINGS
Steel-clad farm buildings have long been part of the landscape in Western Canada. Rural homeowners and farmers alike have counted on steel's strength and durability for decades and Co-op's suppliers, Westman Steel and Vicwest have made great advancements in product innovation. These advancements in steel siding and roofing cladding make barns and shops highly functional, visually appealing and ultra-long lasting. Customers no longer have to choose between aesthetic or functionality, they can have both!
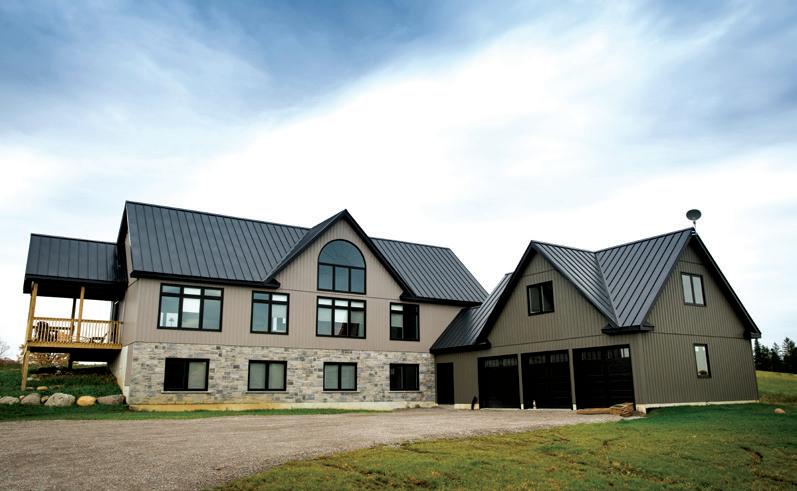
BUILDING SUPPLIES | 7
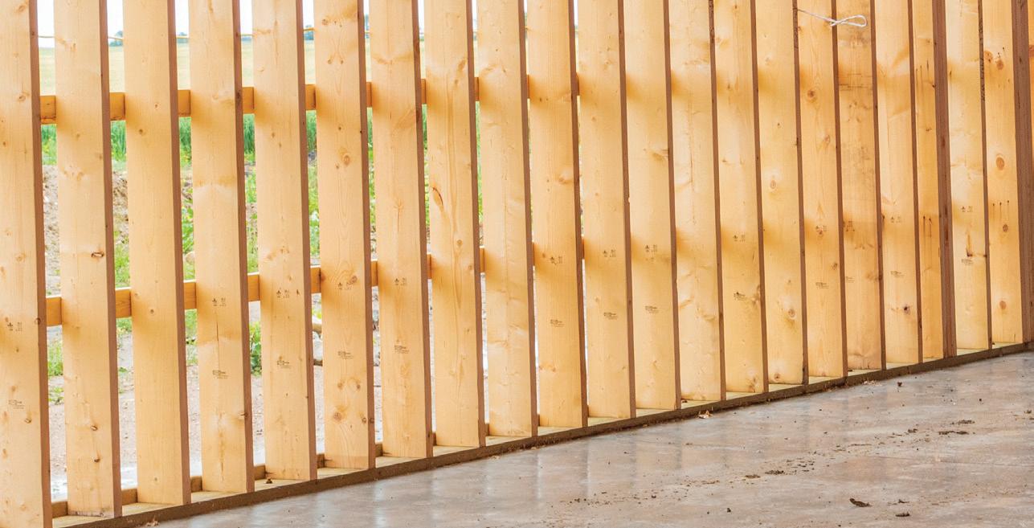
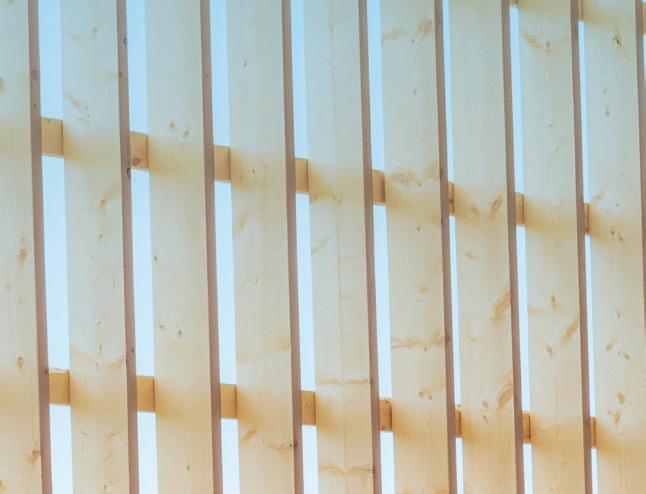
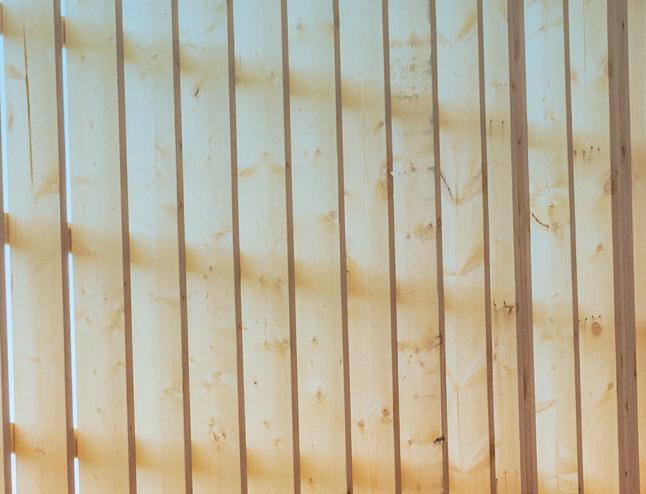

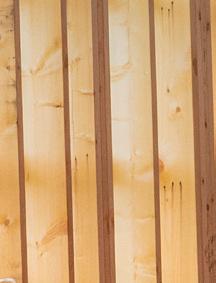
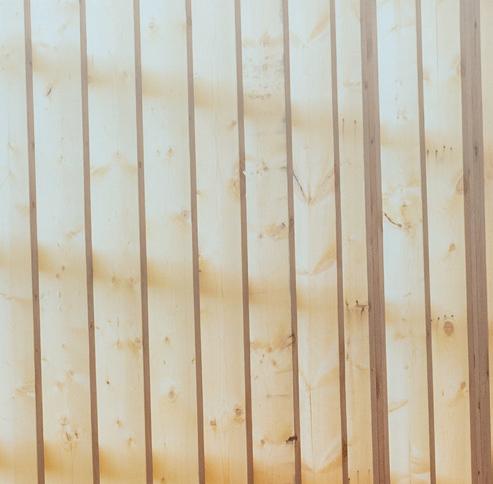
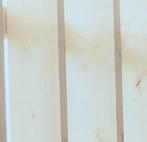





























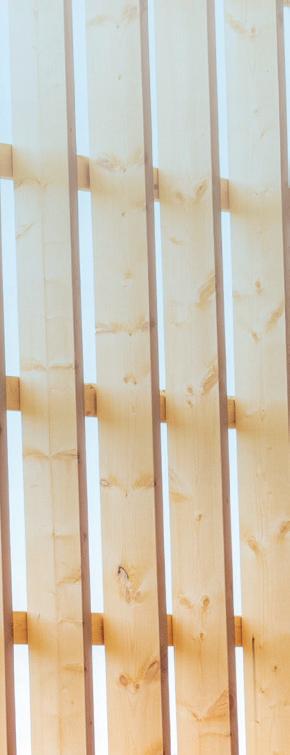












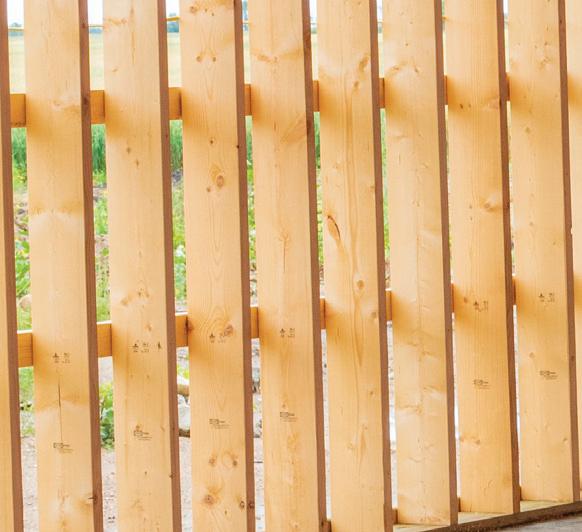
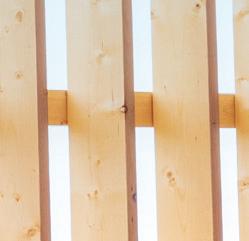
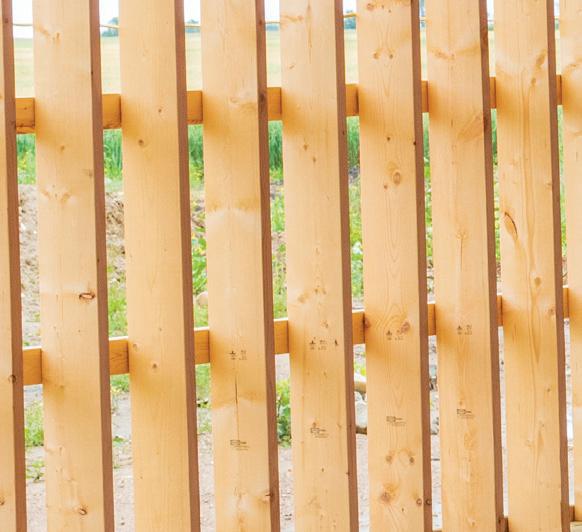

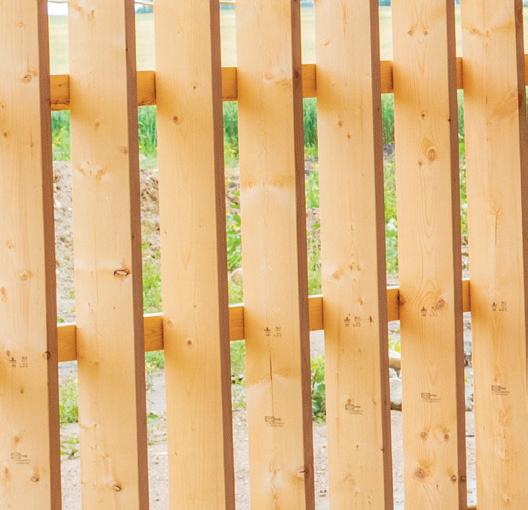
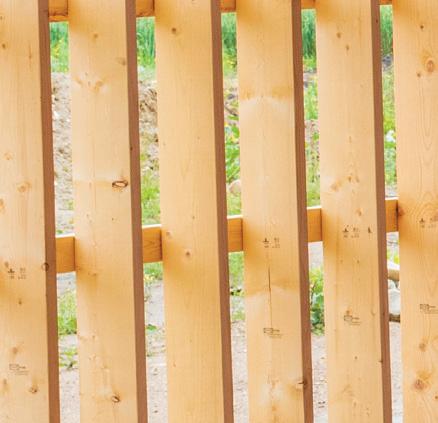
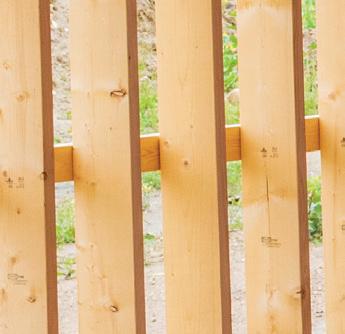
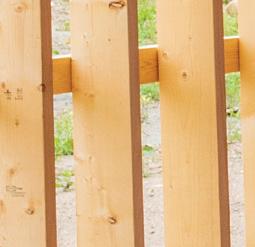

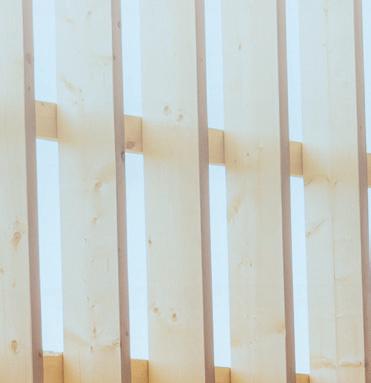
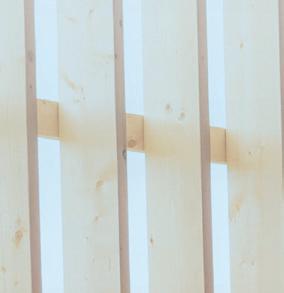
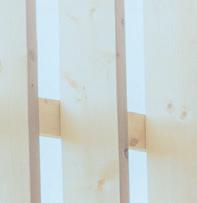
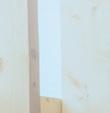

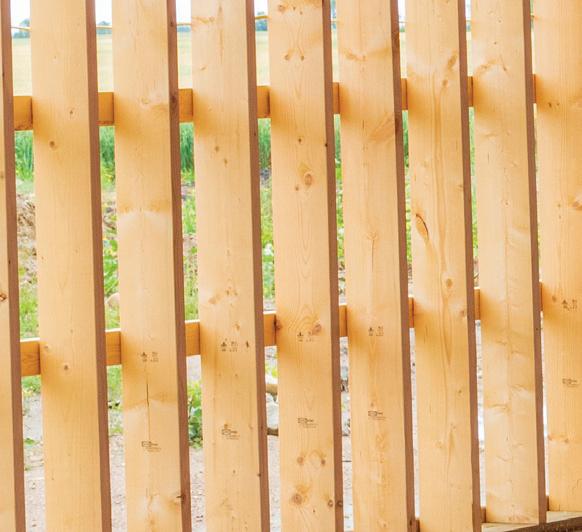
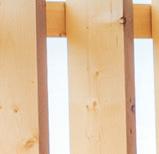
www.fuel.crswww.agro.crs





























































































































































































