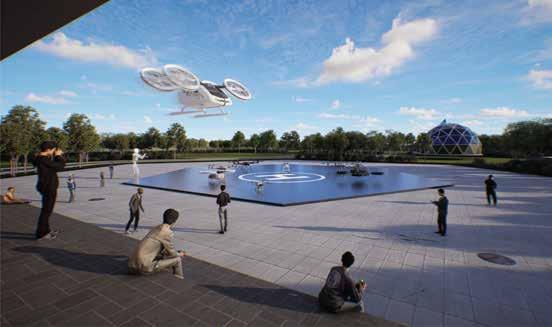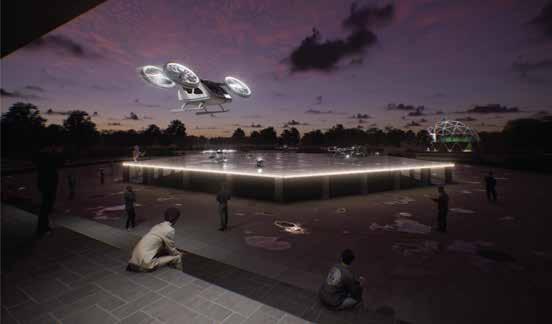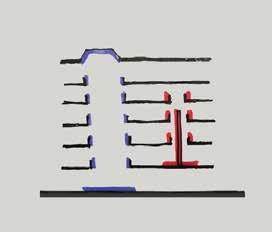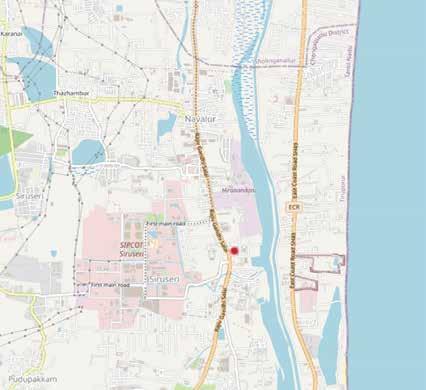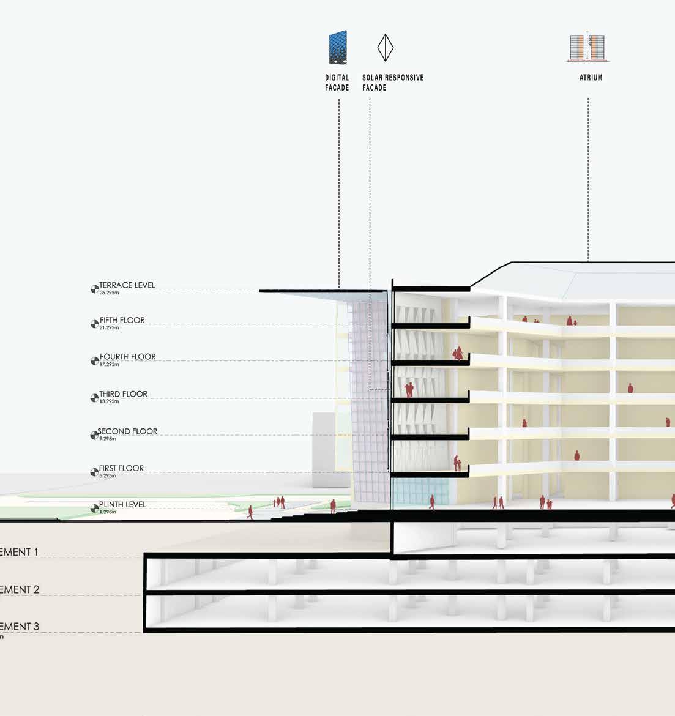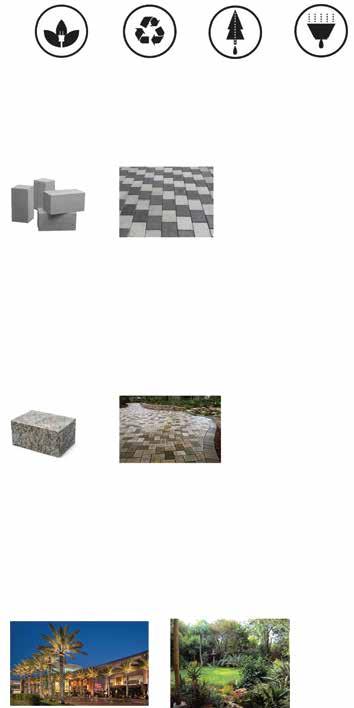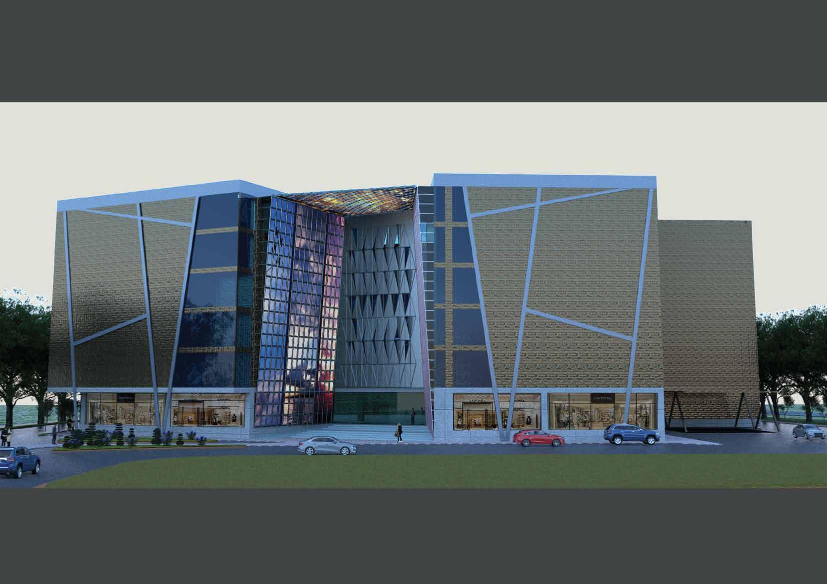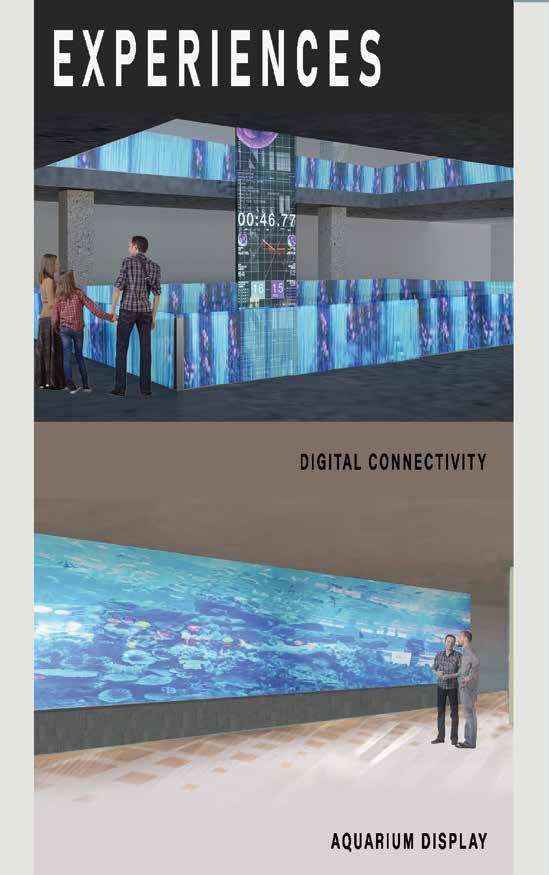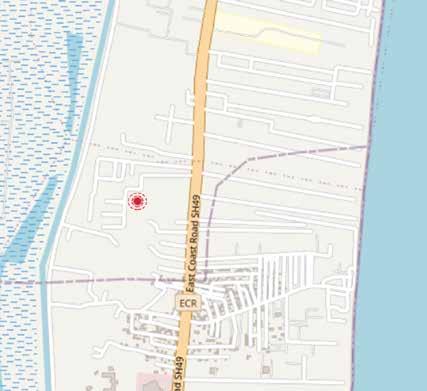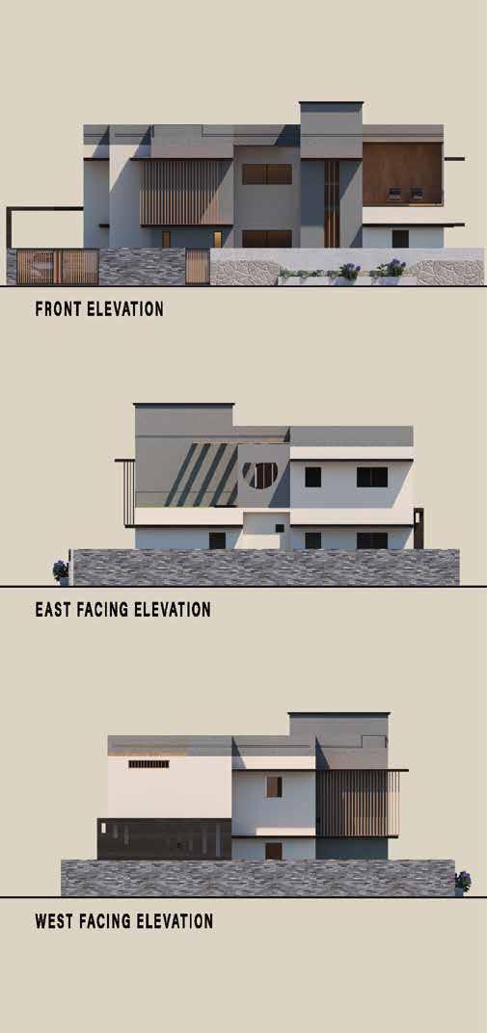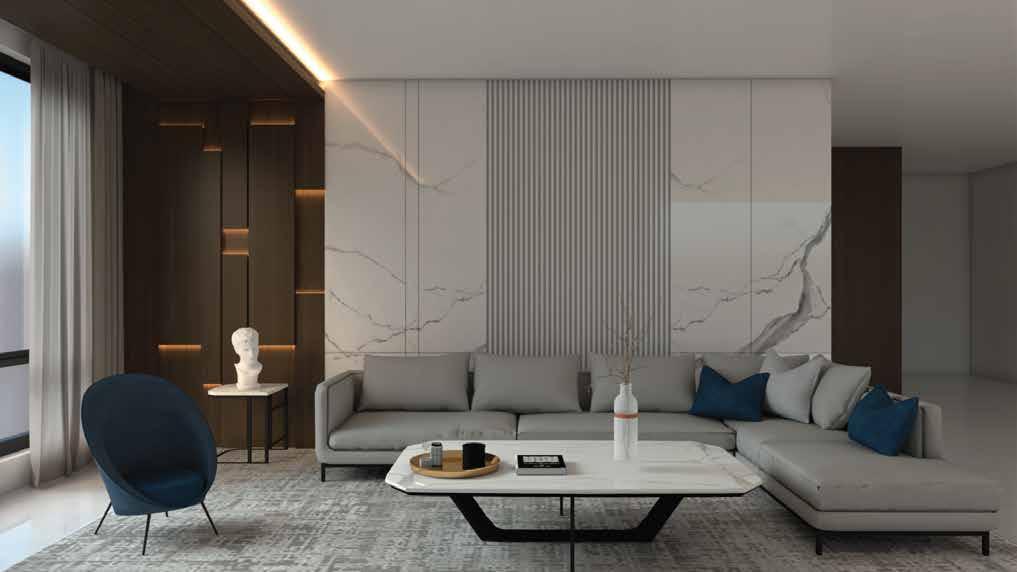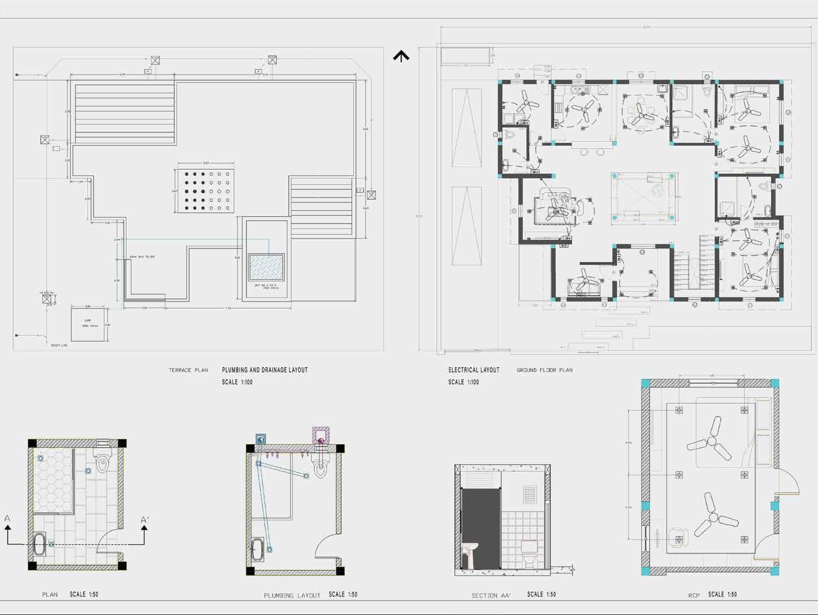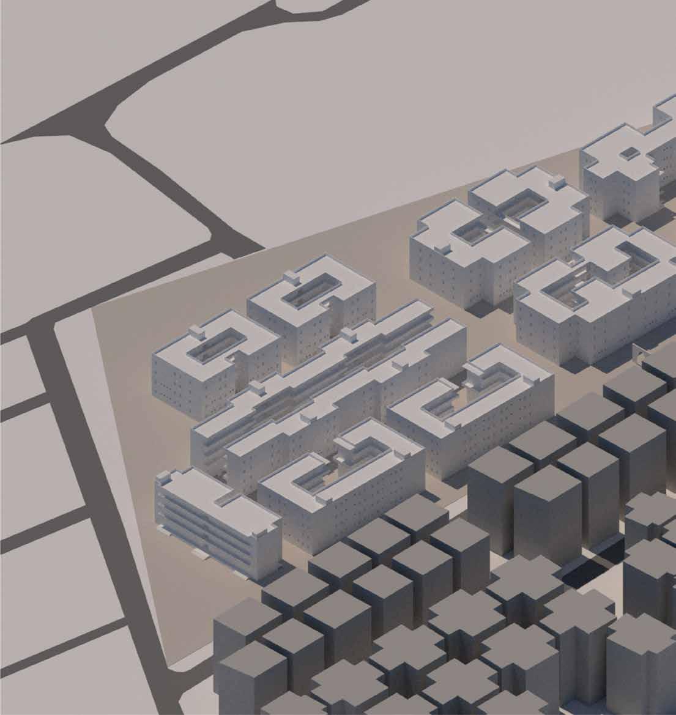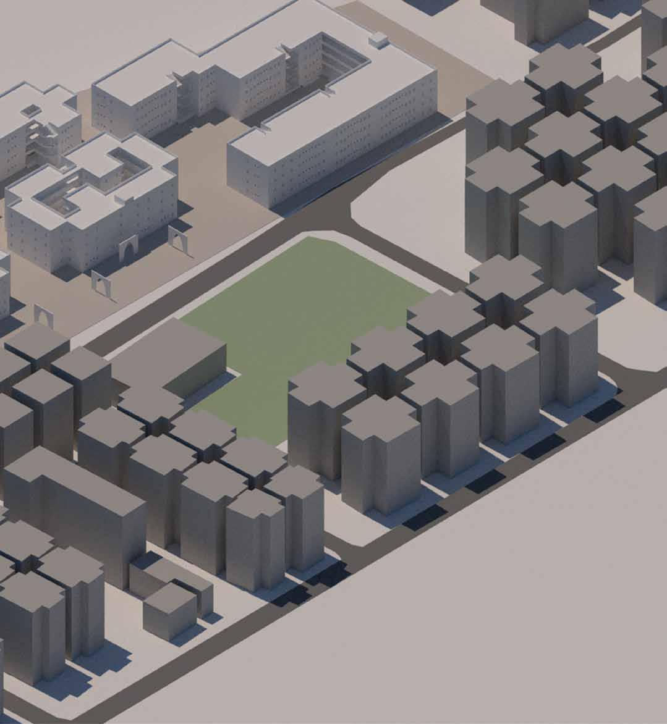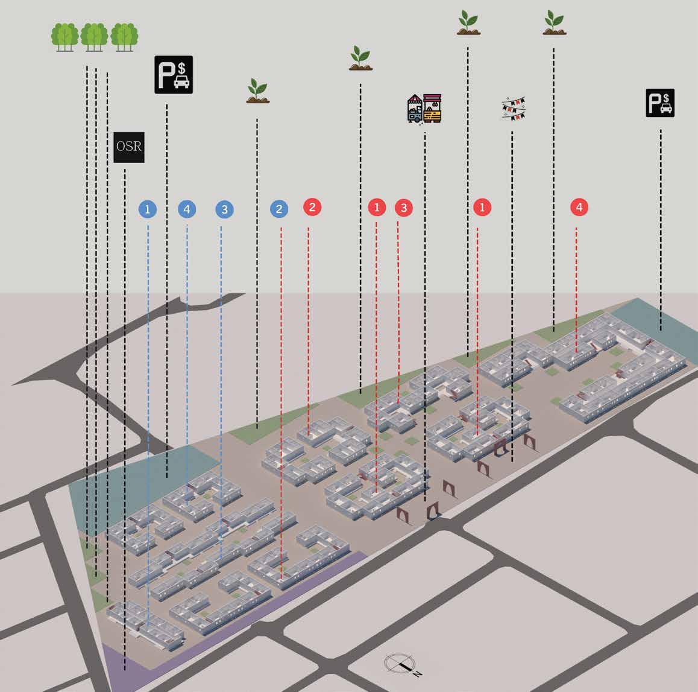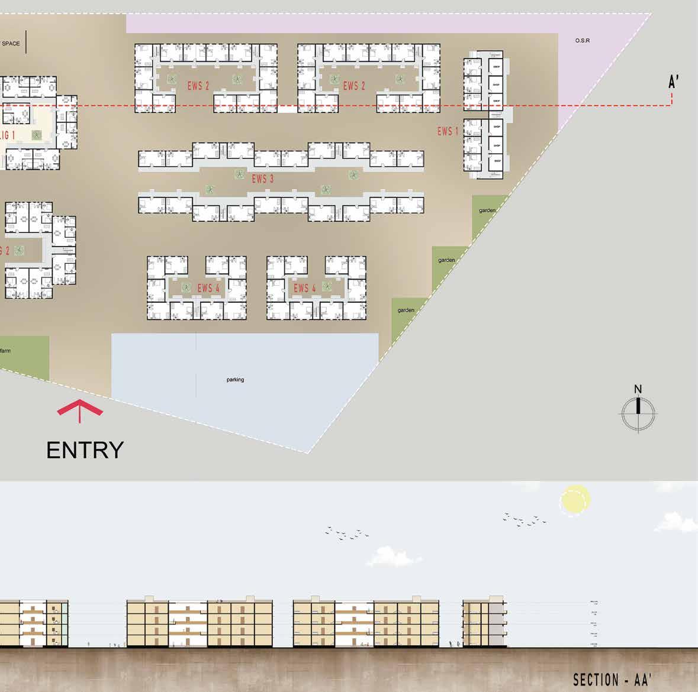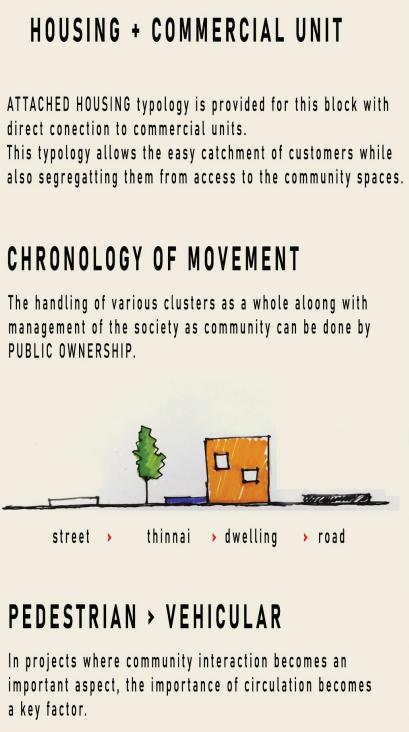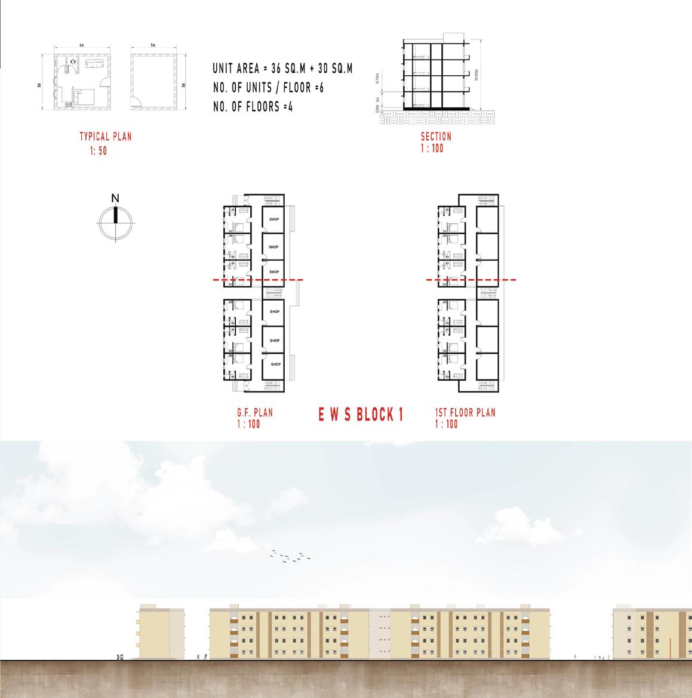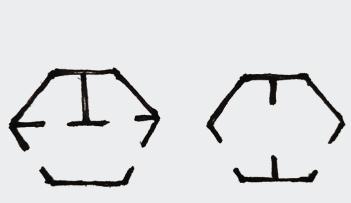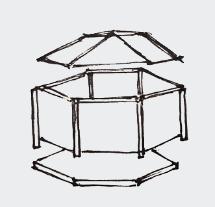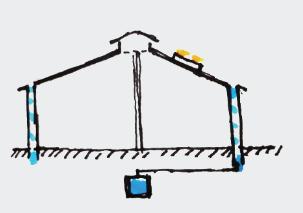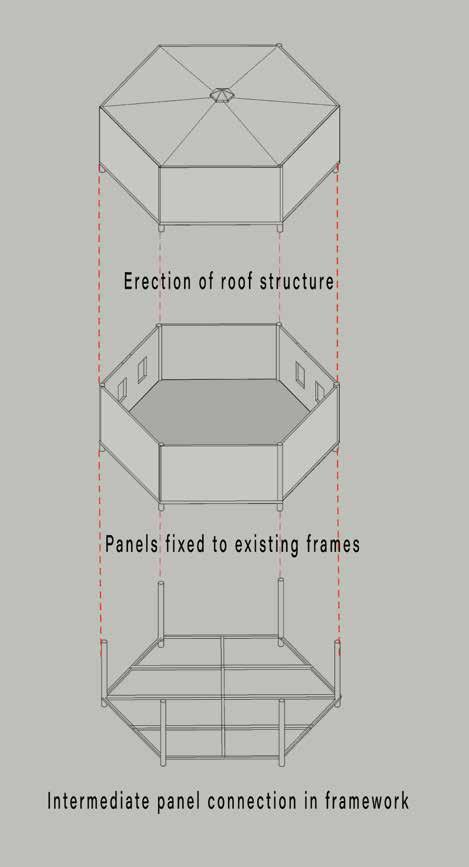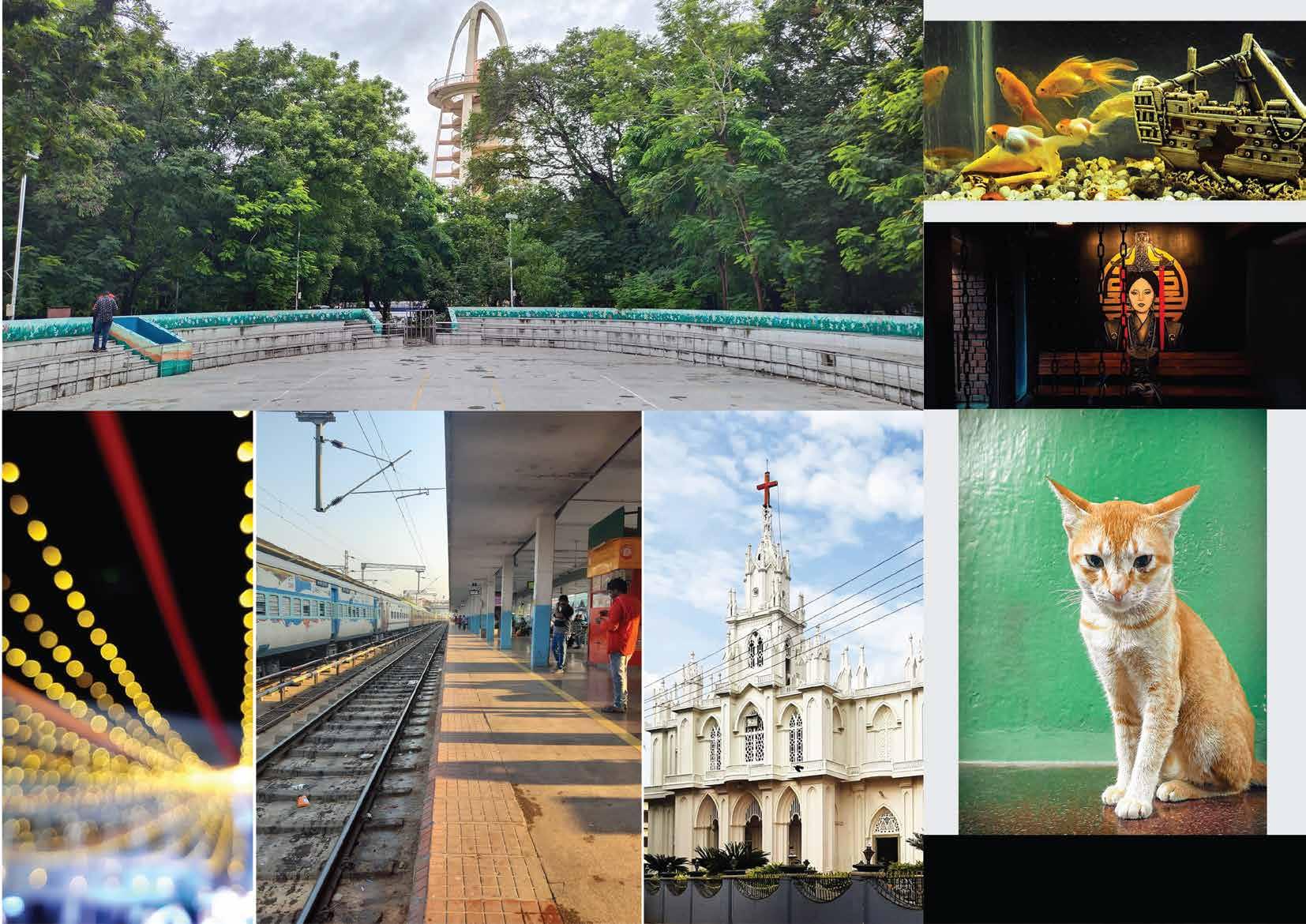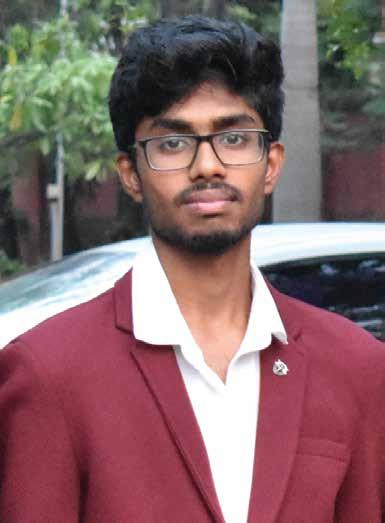ARCHITECTURAL WORKS

PROFILE
FAWAD SALEEM
22 - 04 - 2000
CONTACT
+ 91 7397055595
Kanyakumari, Tamil Nadu
fawadsaleem224@gmail.com
www.linkedin.com/in/fawad-saleem-b3965921b

ABOUT ME


A calm and driven young architect and a team player whose passion for creativity and exploration drives the design process.
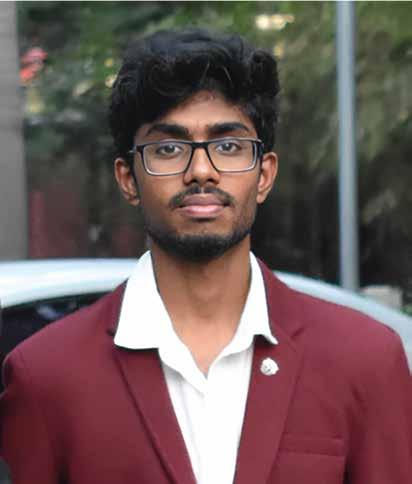
I am enthusiastic about utilizing my skills and capabilities to explore new methods and tech nologies, such as AI, in the eld of architecture. I strive in creating innovative & sustainable designs to re ect the bene ts through my process.


EDUCATION
ANNA UNIVERSITY S.A.P
2018 - 2023 ( Chennai )
PROFESSIONAL SKILLS
ADARSH VIDYA KENDRA SCHOOL
2016 - 2018 ( Nagercoil )
PERSONAL SKILLS
Communication Analytical thinking Team work Quick learner
IBN AL HYTHAM ISLAMIC SCHOOL
2005 - 2016 ( Bahrain )
LANGUAGES KNOWN
Tamil
English
Hindi
Malayalam
Football
INTERESTS
Cricket Model - making Photography
SELECTED WORKS
-
5. COVID QUARENTINE CENTER DESIGN
AUTOCAD , RHINO , GRASSHOPPER, LUMION, PS , ILLUSTRATOR
- AUTOCAD , RHINO , VRAY , PS , ILLUSTRATOR
ELECTIVES
- STRUCTURE AND ARCHITECTURE
- AUTOCAD , SKETCHUP , VRAY , PS
- CONTEMPORARY ARCHITECTURE
- AUTOCAD , SKETCHUP , VRAY , PS
- EARTHQUAKE ARCHITECTURE
- AUTOCAD , RHINO , VRAY , PS
- CONSERVATIVE ARCHITECTURE
ACADEMICS
- Basic design - Pavilion design - Bus shelter design - School design
- ENTREPRENERSHIP FOR ARCHITECTS
WORKSHOPS & LECTURES
- WEBINAR ON SUSTAINABILITY ( UGREEN)
- EXPLORATION WITH RESIN
- Library design - Community center design - Rural study - Park design
- Apartment design - Tree house design
- Wellness center design
INTERNSHIP
ANBU & MANI Architects and Interior Designers - Chennai
- Developing architectural drawings & 3D visualization for projects.
- Urban design
February 2022 - June 2022
- Prepared detail technical drawings for interiors of residential and commercial buildings.
- Developing iterations of conceptual facade designs for residential, commercial and hospital buildings.
- Prepared detail technical drawings for facade of commercial building.

- STOP MOTION ANIMATION
School of Architecture and Planning
Anna University
Chennai
1. NEXUS SCIENCE & TECHNOLOGY CENTER 2. HYBRID MALL 3. RESIDENCE DESIGN 4. SOCIAL HOUSING DESIGN 6. MISCELLENEOUS

PROJECT BRIEF
APPROACH and EVOLUTION
Chennai, India.
Warm and Humid
29 acres / 117359 sq.m
DEFINITION of the program and the spaces that will compose it.
Programs are organised SEQUENTIALLY to guide users through themed spaces, facilitating immersive transitions.
ZONING INTENT


The building masses are of di erent FORMS vary depending on heirarchy of programs.


The Nexus Science and Technology Center is a visionary project that seeks to capture the essence of observation, exploration, discovery, and communication. It aims to create an environment where individuals can immerse themselves in the fascinating world of science and technology and experience their own "Eureka" moments.
It acknowledges that the process of unravel ing complex problems and grasping new con cepts can be a sensual and visual experience, lled with mystery, curiosity, and the joy of exploration.
Buildings with large scale and symbolic form captivates, inspiring grandeur, attracting awe as roads traverse.
To minimize vision which will make visitors excited about functions happening inside.

Incorporation of advanced technologies ( AR/VR spaces etc)
Connection of outdoor spaces for learning and exhibiton

AREA STATEMENT

Plot area 117500 sq.m

Typology Public building
Function Edutainment
Setback Min. 6m
O.S.R 11750 sq.m
Ground coverage 22682 sq.m
Total built - up 55,146 sq.m
F.S.I achieved 0.48
FLOOR PLANS


SYNERGY HALL
EVOLUTION DARK RIDE
5x BASIC SCIENCE EXHIBITS
3x ASTRONOMICAL EXHIBITS

WORKSHOPS
EXHIBIT OFFICE
PLANETARIUM OFFICE
TOILETS
AHU ROOM
TECHNOLOGIES INCORPORATED



Access to small and moderate size telescopes, the observing oor height will usually not allow a full size door between the oor and the ring beam that supports the dome. Roll-o -roofs win on exibility, automation, warm rooms and security, domes provide better all-round horizon-level views, provide shielding from wind and can take up less space.
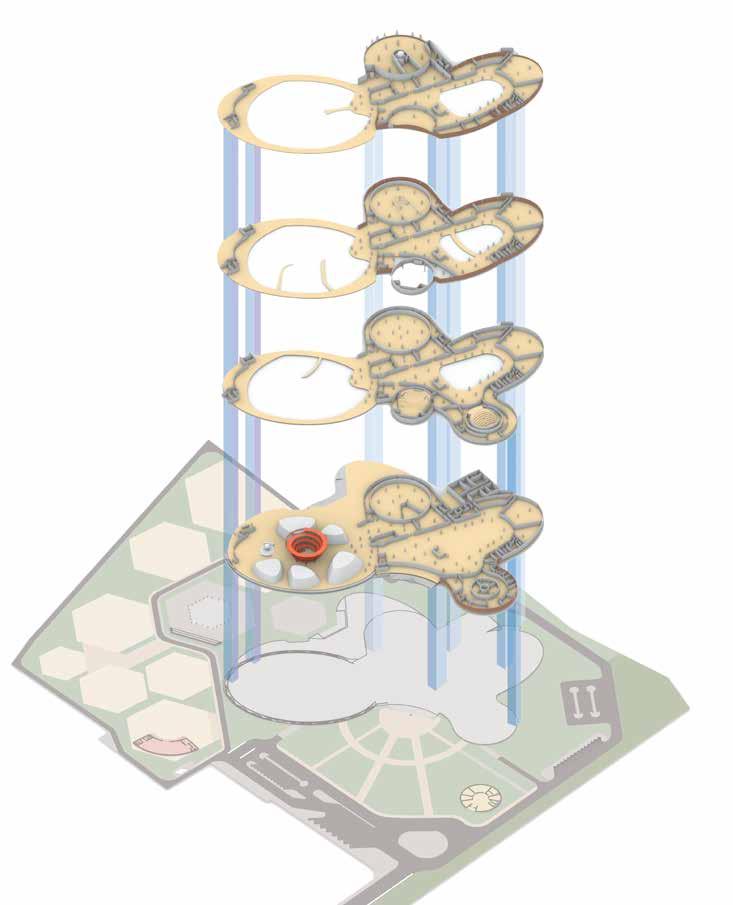
ROOF
Older planetariums were modeled on the "celestial sphere," mimicking the night sky. This meant they were level in relation to the audience in order for there to be a wide enough eld of view, there had to be height between the audience's head and the edge of the dome screen. The audience will feel like they are looking into something, breaking the illusion of total immersion.
ZEISS SKYMASTER ZKP 4 LED (OPTICAL STAR PROJECTOR)









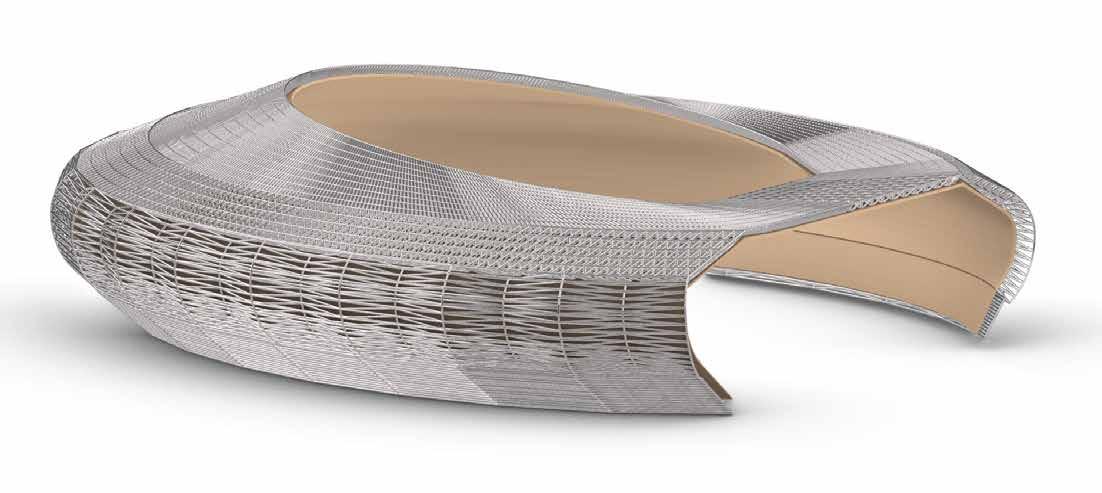
 Exterior parametric facade with prefabricated GRC panels
Space frame trusses system
Internal curved wall (acoustic panels )
Exterior parametric facade with prefabricated GRC panels
Space frame trusses system
Internal curved wall (acoustic panels )







