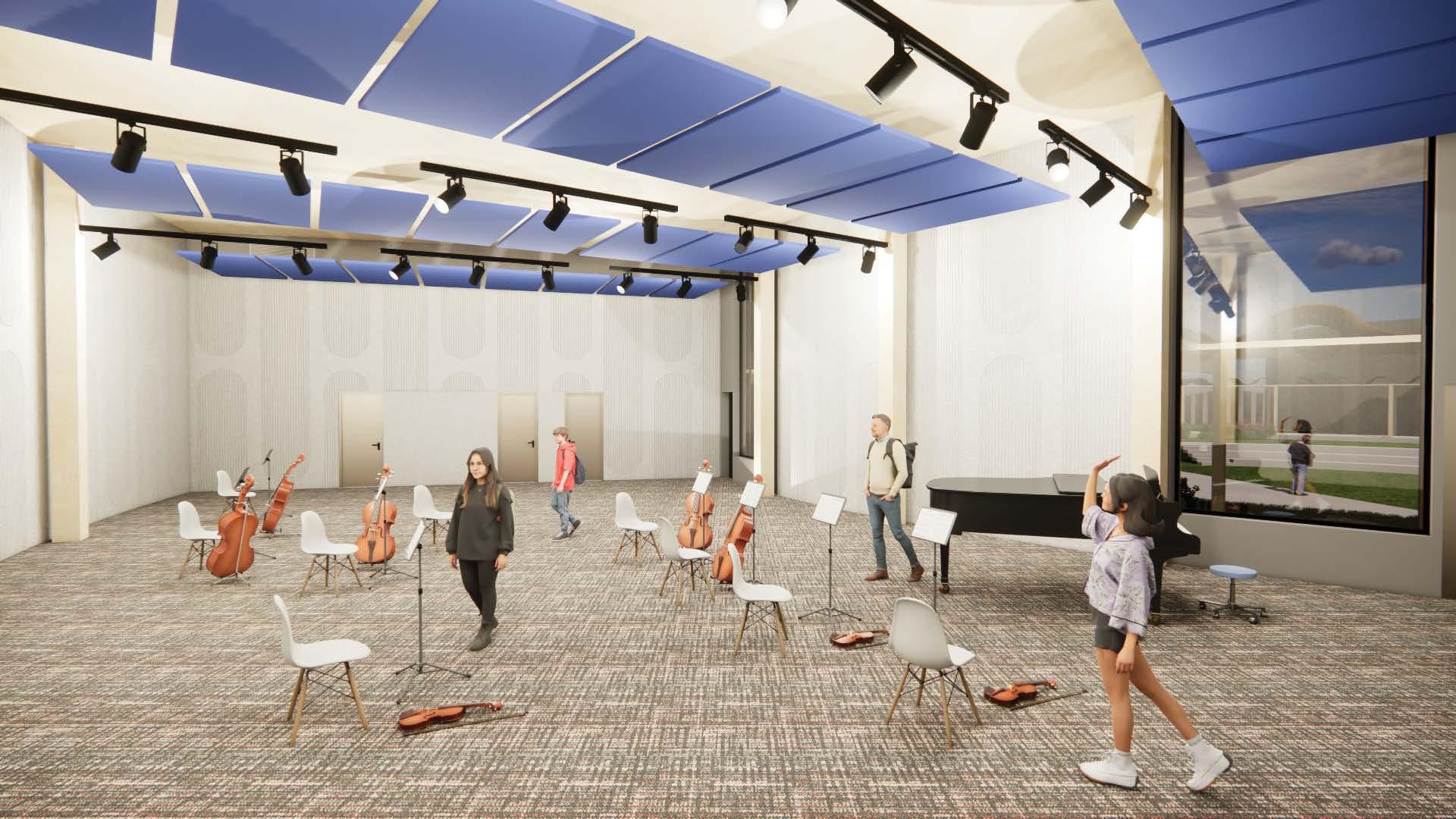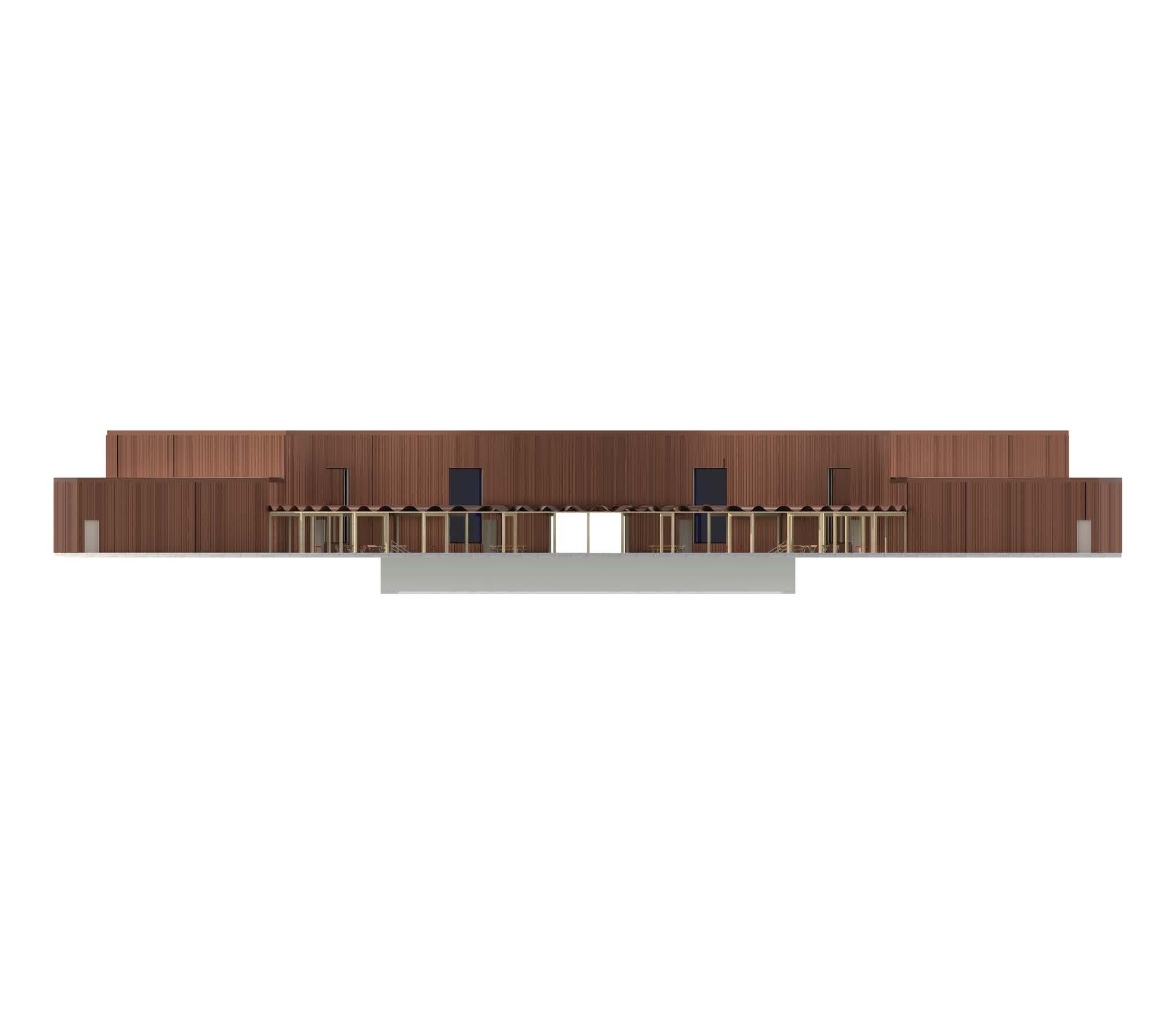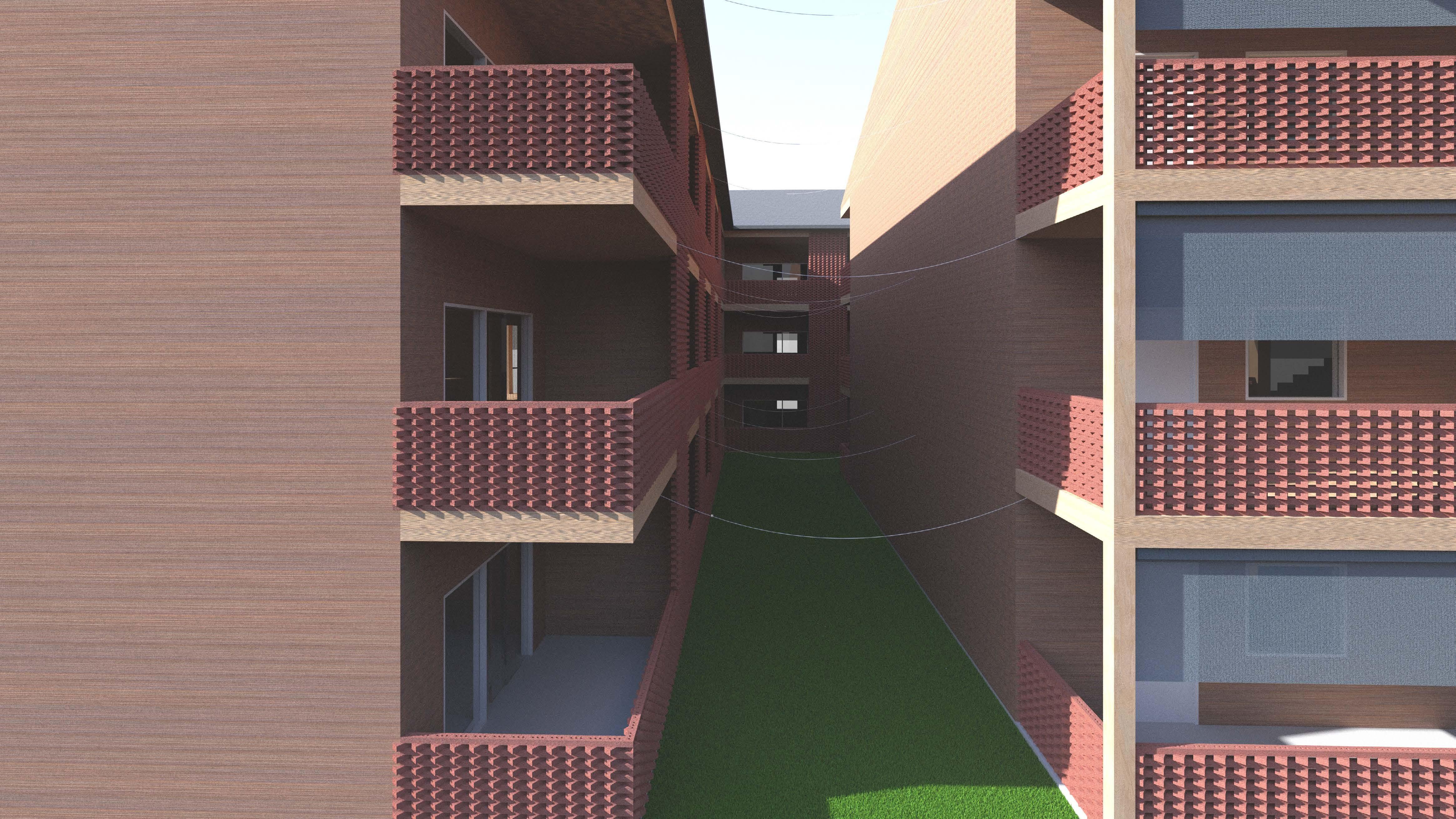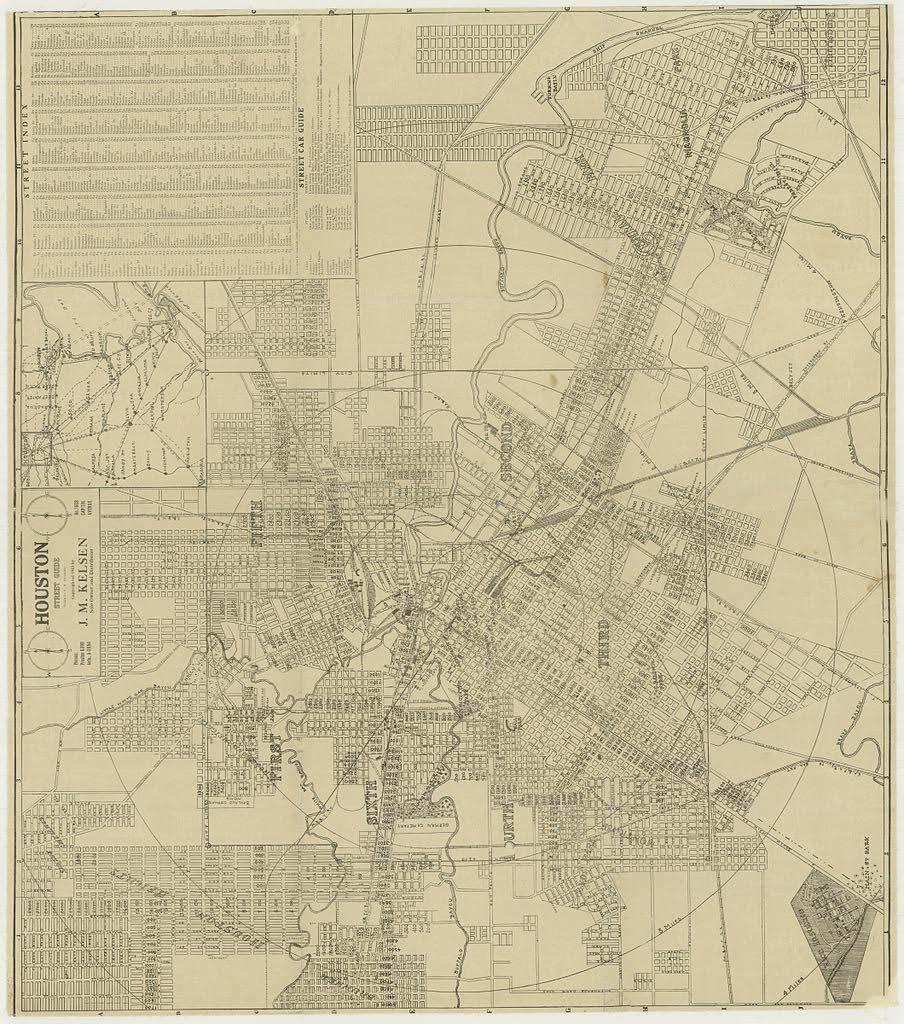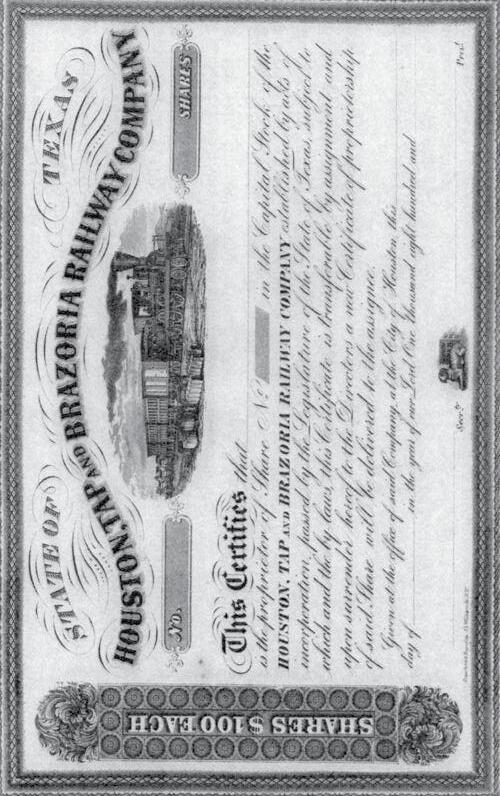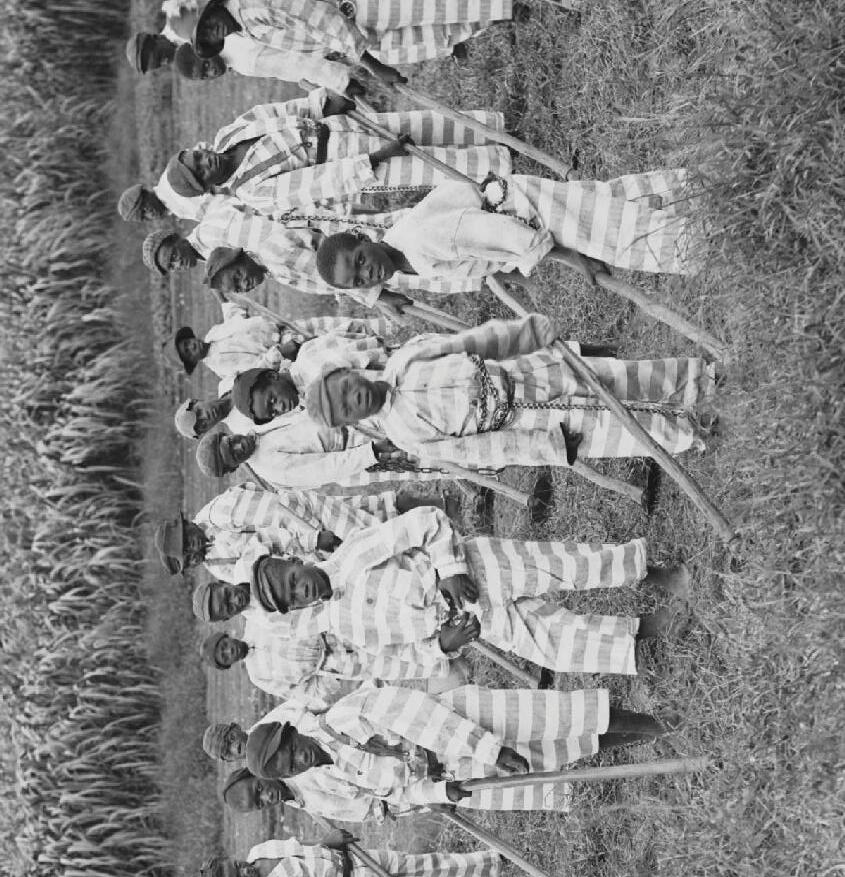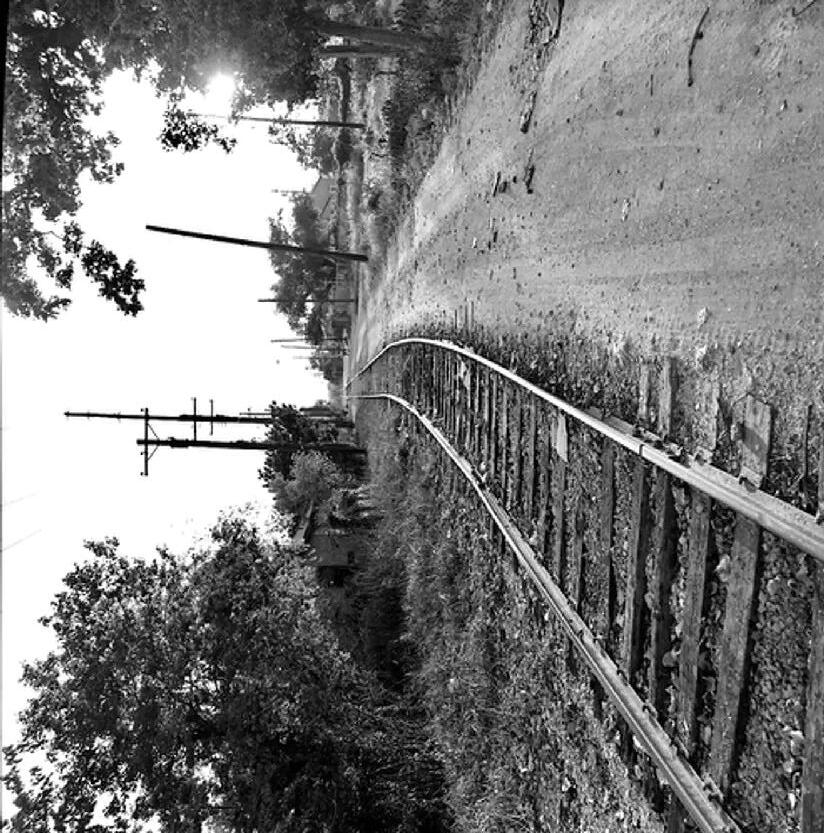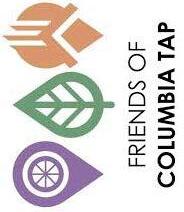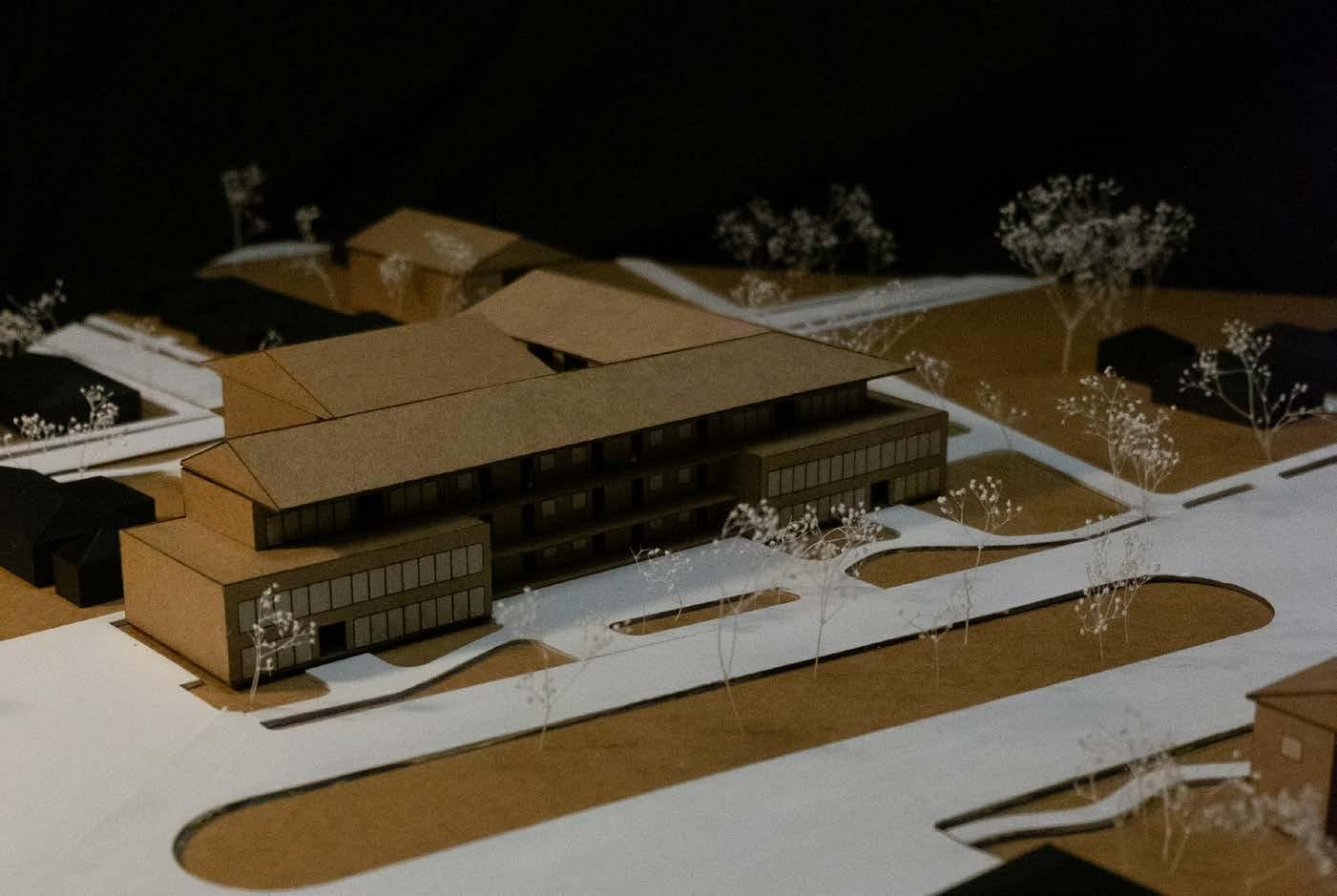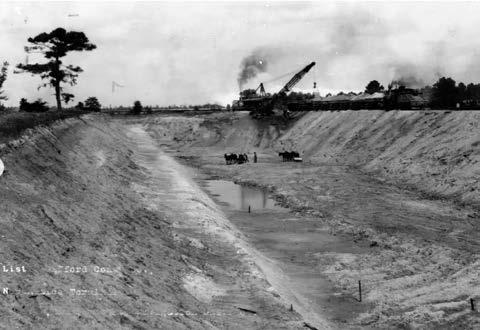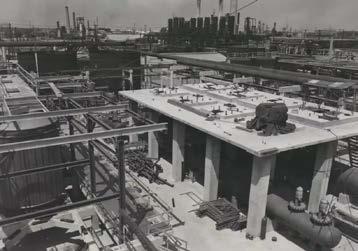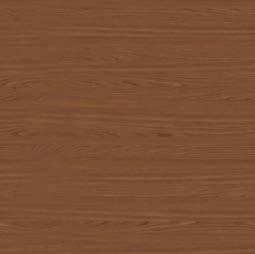ARCHITECTURE PORTFOLIO
Favour Ogunyinmi
CRESENT COVE
2 1
WOVEN COMMUNITY
Pg 4 - 9
Pg 10-17
WATER ANCHOR
3 4
SCATTER BLOCK
5
LIGHT PAVILION
Pg 18-27
Pg 28-33
Pg 34-39
Bachelor Of Architecture University Of Houston - Houston Texas
- Generating Revit family content under the direction of production architects, assist in updating marketing material utilizing InDesign, create custom toolsets utilizing Bluebeam and assisting with on-site construction observation and other general architectural task to support the Architectural Design team.
Architectural Construction Detailing
- Learned about basic exterior and interior construction detailing
- Learned about di erent material assemblies such as Wood frame, Steel frame, and concrete frame
-developed an exterior detail using one design project
Black Students In Design | Member
WOVEN COMMUNITY
Partners: Jessica Cotrofeld, Jennifer Franta, Marley Ramirez
|V-ray|Adobe Suite| Rhino|
Located in the Third Ward of Houston, our proposal aims to revitalize the neighborhood through affordable housing.
We integrate a laundry mat, thrift store, and sewing workshop, recognizing clothing’s importance as shelter. Cotton symbolizes both the slave trade along the Columbia Tap and shelter, inspiring our community-focused revitalization efforts.
Our design incorporates fabric for various functions like acoustics and light filtration, using acoustic sliding panels and louvered fabric panels to promote flexibility and delineate spaces within the units.
1837
Houston was founded by Agustus and John Allen and divided into 4 Wards.
1856
The Houstion Tap and Brazoria Railway was chartered.
1856Late 1860’s
The railway transported cotton and sugarcane from the plantation region of Brazoria County. After Emancipation, to transport black convict laborers to the plantations Brazoria County.
1865
it was used convict lease plantations in Enforcement of the Emancipation Proclamation ordered
2009
1950
The Houston Tap and Brazoria Railway was decommissioned.
The Houston Tap and Brazoria Railway was converted into the Columbia Tap Trail.
2009-Now
The Friends of Columbia Tap was established and promotes a more connected, equitable, and prosperous community along the Columbia Tap.
ColumbiaTapTrail
ElginSt
BrailsfortSt
BeulahSt
VelascoSt
Site Plan
Micro Bedroom Unit
1 Bedroom Unit
2 Bedroom Unit
3 Bedroom Unit
SIP Panel
Wooden truss Fascia
Brick Facade Metal
Wood Siding
3/4” CDX Plywood Sheathing Ceiling
R-19 UltraTouch Denim Insulation
5/8” Gypsum Board Wood Blocking
Glass Sliding Door
5-Ply CLT
Brick Facade Metal
Wood Siding
3/4” CDX Plywood Sheathing
R-19 UltraTouch Denim Insulation
5/8” Gypsum Board
Wood Blocking
Brick Facade Metal
Wood Siding
3/4” CDX Plywood Sheathing
R-19 UltraTouch Denim Insulation
5/8” Gypsum Board
Wood Blocking 5-Ply CLT
6” Concrete Slab
Concrete Footing
Wall Section
|Adobe Suite| Rhino| Photoshop|
The water anchor on Brady Island showcases the Port of Houston’s sustainability efforts by integrating recreational parks and electrifying cargo equipment with recycled batteries.
The building’s design consists of three rotated squares aligned with key site elements, inspired by waste management concepts.
Its angled roof and dynamic trusses respond to site conditions, while the surrounding park features curved amphitheaters and shaded areas for community use.
1900
1910
The first government funded dredging of the Houston Ship channel began when residents of Harris County voted unanimously to invest in the project. The Houston ship channel was dredged to a depth of 25 feet
After the Galveston hurricane people became dependent on the Houston s hip channel to transport cotton
1919 1930
contributed
An ocean-going vessel, the Merry Mount, took the first shipment of cotton directly from Houston to a foreign market, thus inaugurating a trade that made Houston the leading cotton port in the Unite States within a decade
The discovery oil to increse Nine oil
discovery of oil in Texas led to the export of increse attracting oil refineries to be built along the channel. oil refineries operating along the channel contributed to the channel shipping capacity.
the channel received increasing attention from a series of oil spills, explosions, and collisions between tankers, freighters, and barges 1980’s 1930
Houston Ship Channel current dredging plan is to deepen the channel to 46.5 ft and widen it to 700ft.
Dredged Material Placement Areas
Port of Houston Authority Property
Neighborhood
Port of Houston
3”PRE-FINISHED ALLUMINUM CAP FLASHING FASCIA SYSTEM
CURTIANWALL MULLION FULLY ADHERED TPO ROOF MEMBRANE SYSTEM
CONTINUOUS EDGE ANGLE INSULATED GLASS KAWNEER CLEARWALL CURTAIN WALL SYSTEM FASCIA RETAINING CUP
1-1/2” METAL ROOF DECK
2” BASE LAYER
TAPERED RIGID ROOF INSULATION SLOPE TO ROOF DRAINS
1/2” DENSDECK ROOF COVERBOARD
LIQUID APPLIED DAMPROOFING
5/8” DENSGLASS SHEATHING ANCHOR CUP
6” STEEL STUD @16” 0.C.
STEEL WIDE FLANGE BEAM
SPRING 2023

