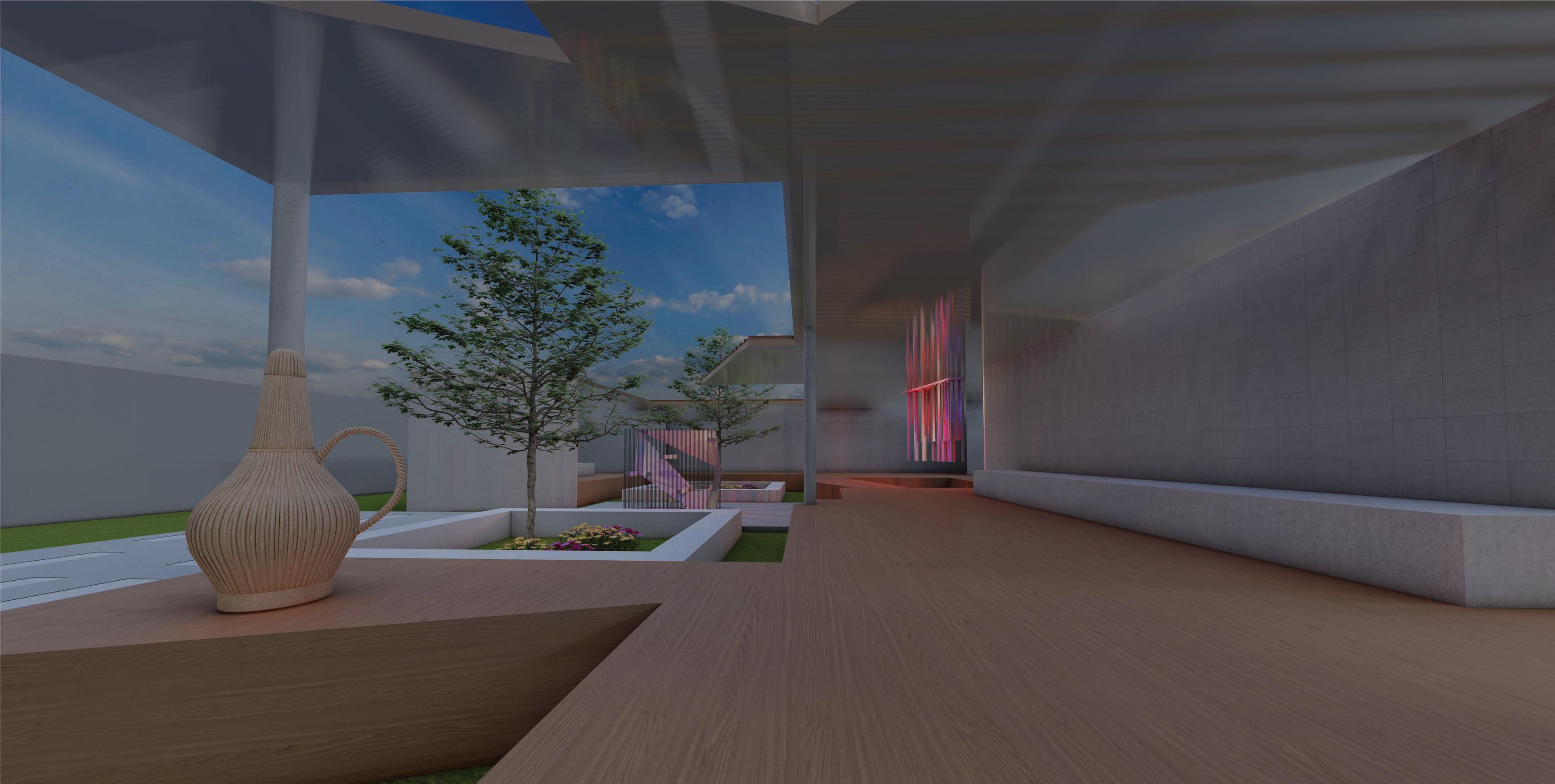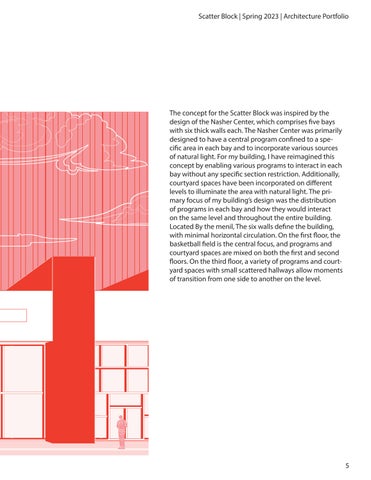ARCHITECTURAL PORTFOLIO
By : Favour Ogunyinmi
CONTENT ILLUMINARIUM SCATTER BLOCK LIGHT PAVILION 1 2 3
Bachelor
- Presented high-quality line of cutlery and culinary items to customers over the phone. Established new clientele through referrals.
- Re ned communication skills and polished personal sales technique
Room as Fields, University of Houston
- Researched precedent to develop a conceptual matrix that hybridizes principles of the precedent.
- Used one-hybrid system and its design principals to build a pavilion
F A V O U R O G U N Y I N M I E D U C A T I O N E X P E R I E N C E S K I L L S H O N O R S A N D A C T I V I T E S A C A D E M I C P R O J E C T S
Of
Of Houston - Houston Texas
Architecture University
Adobe | Revit | CAD | Rhino | Lumion | Sales Representative Vector Marketing Corporation 346 - 204 - 1712 | Fogunyinmi@ gmail.com 09/202006/2026 06/202009/2020 05/2021 08/2020Present 01/2022Present National Organization of Minority Architects (NOMA) | Member Black Students In Design | Member
SCATTER BLOCK
Scatter Block | Spring 2023 | Architecture Portfolio 4
The concept for the Scatter Block was inspired by the design of the Nasher Center, which comprises five bays with six thick walls each. The Nasher Center was primarily designed to have a central program confined to a specific area in each bay and to incorporate various sources of natural light. For my building, I have reimagined this concept by enabling various programs to interact in each bay without any specific section restriction. Additionally, courtyard spaces have been incorporated on different levels to illuminate the area with natural light. The primary focus of my building’s design was the distribution of programs in each bay and how they would interact on the same level and throughout the entire building. Located By the menil, The six walls define the building, with minimal horizontal circulation. On the first floor, the basketball field is the central focus, and programs and courtyard spaces are mixed on both the first and second floors. On the third floor, a variety of programs and courtyard spaces with small scattered hallways allow moments of transition from one side to another on the level.
Scatter Block | Spring 2023 | Architecture Portfolio 5
Scatter Block | Spring 2023 | Architecture Portfolio 6
Basement Floor 1’= 1/64”
N 0 1 8 23 33 64 N 0 1 8 23 33 64
Ground Floor 1’= 1/64”
Scatter Block | Spring 2023 | Architecture Portfolio 7 Nasher Center Isometric
Scatter Block | Spring 2023 | Architecture Portfolio 8
MAIN ST.
INSTITUTE BRANARD ST. W
MENIL DRAWING
Scatter Block | Spring 2023 | Architecture Portfolio 9 ROTHKO CHAPEL DRAWING
Scatter Block | Spring 2023 | Architecture Portfolio 10 A B A B A B Section Scale 1’ = 1/16” South Elevation Scale 1’ 1/16” Section Scale 1’ = 1/16” South Elevation Scale 1’ 1/16” Ground Floor Section B
A
Section
Scatter Block | Spring 2023 | Architecture Portfolio 11 A B A B A B South Elevation Scale 1’ 1/16” Second Floor South Elevation Third Floor
Scatter Block | Spring 2023 | Architecture Portfolio 12 Axonomeetric
Scatter Block | Spring 2023 | Architecture Portfolio 13
Scatter Block | Spring 2023 | Architecture Portfolio 14
Scatter Block | Spring 2023 | Architecture Portfolio 15
ILLUMINARIUM


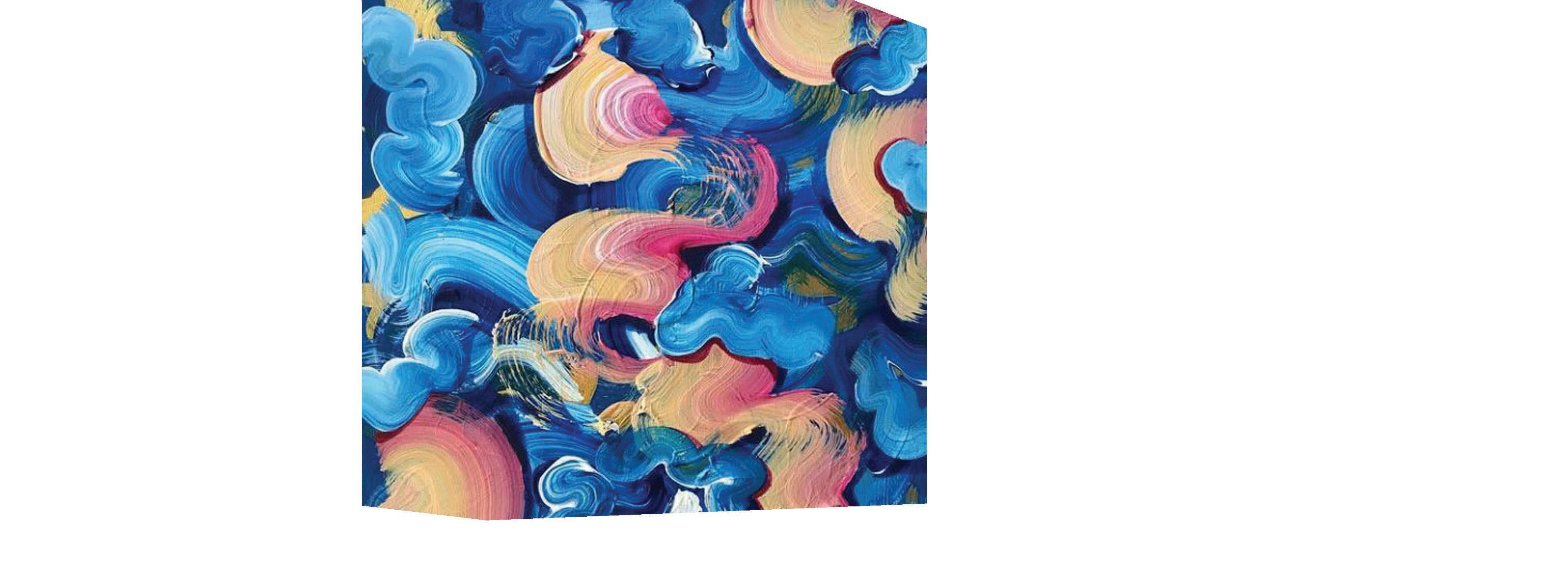
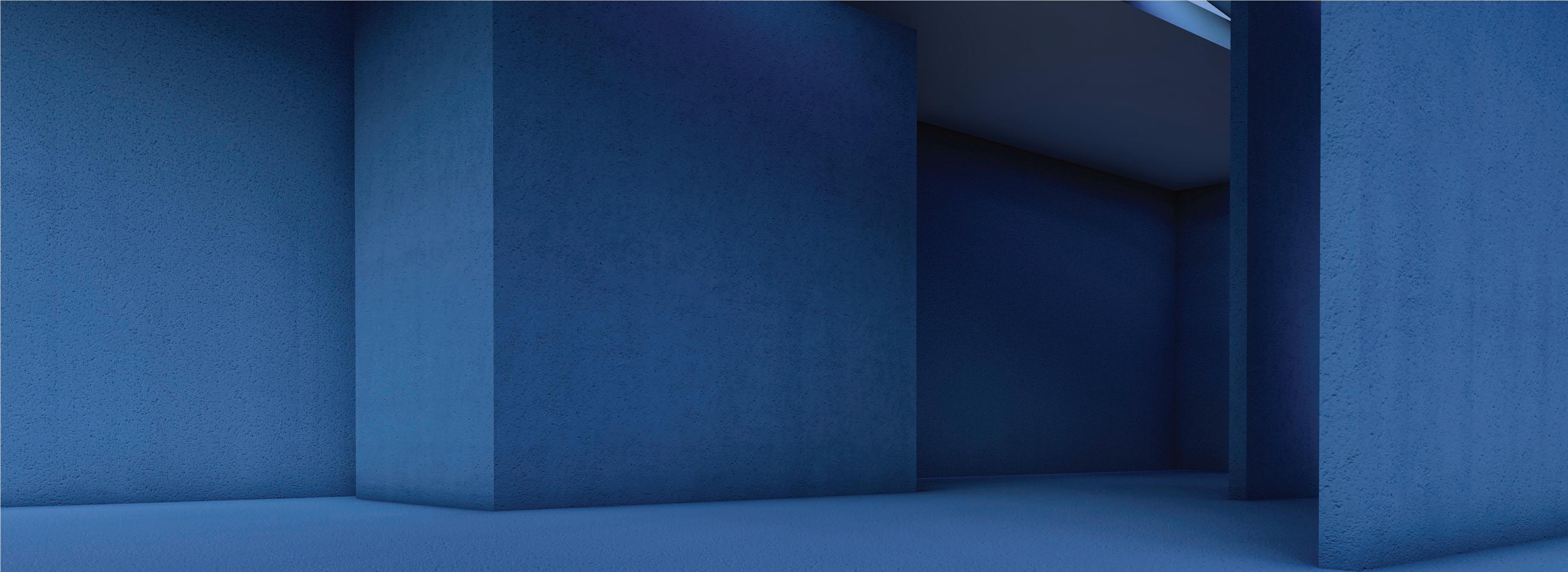
Illuminarium | Fall 2021 | Architecture Portfolio 16
Located in the vibrant east downtown area, my project is a mixed-use building that combines residential and public spaces. Throughout my research, I explored the rich cultural and historical impact of East Downtown. In particular, I investigated the impact of gentrification on the area’s iconic murals, which were predominantly painted on abandoned buildings. As the community began to reclaim these spaces, the murals were at risk of being destroyed, resulting in the gradual loss of this vibrant art form. Inspired by this concept, I envisioned a space that would celebrate the culture of murals and provide a permanent home for this unique art form. The building features a dual-purpose design, comprising a public area known as the Illuminarium and a residential space at the rear. The Illuminarium is designed to be adjusted, incorporating movable walls that allow the curator to curate the space and evoke specific emotions as visitors walk through it.




Illuminarium | Fall 2021 | Architecture Portfolio 17


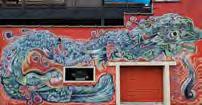


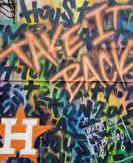
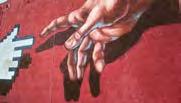

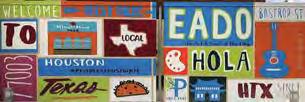




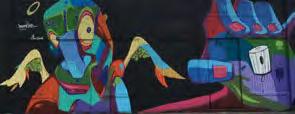
Illuminarium | Fall 2021 | Architecture Portfolio 18 Net Change in Number of Low Income Persons within Displacement or Concentration Tracts -1,400 to -1,050 -700 to -350 MEANING OF ART TO THE COMMUNITY ENHACMENT OUTLET COMMUNICATION EMANCIPATIONAVE EMANCIPATIONAVE N EMANCIPATIONAVE
Concept Diagram















Illuminarium | Fall 2021 | Architecture Portfolio 19 Net Change in Number of Low Income Persons within Displacement or Concentration Tracts -1,400 to -1,050 -700 to -350 ENHACMENT OUTLET COMMUNICATION EMANCIPATIONAVE EMANCIPATIONAVE N EMANCIPATIONAVE N N N LIGHT STUDIES DIRECT SUNLIGHT INDIRECT SUNLIGHT INTERACTIVE SPACE ILLUMINARIUM RESIDENCE Net Change in Number of Low Income Persons within Displacement or Concentration Tracts -1,400 to -1,050 -700 to -350 MEANING OF ART TO THE COMMUNITY ENHACMENT OUTLET COMMUNICATION EMANCIPATIONAVE EMANCIPATIONAVE N EMANCIPATIONAVE N N N LIGHT STUDIES DIRECT SUNLIGHT INDIRECT SUNLIGHT INTERACTIVE SPACE ILLUMINARIUM RESIDENCE Net Change in Number of Low Income Persons within Displacement or Concentration Tracts -1,400 to -1,050 -700 to -350 MEANING OF ART TO THE COMMUNITY ENHACMENT OUTLET COMMUNICATION EMANCIPATIONAVE EMANCIPATIONAVE N EMANCIPATIONAVE N N N LIGHT STUDIES DIRECT SUNLIGHT INDIRECT SUNLIGHT INTERACTIVE SPACE ILLUMINARIUM RESIDENCE Program Diagrams Access Sun Path Noise
20 FLOOR PLAN A B 1 1 2 3 4 5 6 7 8 9 2 3 4 5 6 7 N RESIDENTIAL 1 COURTYARD 2 WATER FIXTURE 3 LIVING ROOM 4 DINING ROOM 5 KITCHEN 6 LAUNDRY ROOM 7 BATHROOM 8 CLOSET 9 BEDROOM ILLUMINARIUM 1 INTERACTIVE SPACE 2 ENTRY 3 ILLUMINARIUM 4 MECHANICAL ROOM 5 STORAGE 6 WOMANS RESTROOM 7 MENS RESTROOM
Illuminarium | Fall 2021 | Architecture Portfolio

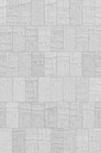




Illuminarium | Fall 2021 | Architecture Portfolio 21 OPEN EXPLORATIVE SEPARATION CLUSTER FLOOR PLAN 2 3 N RESIDENTIAL 1 COURTYARD 2 WATER FIXTURE 3 LIVING ROOM 4 DINING ROOM 5 KITCHEN 6 LAUNDRY ROOM 7 BATHROOM 8 CLOSET 9 BEDROOM ILLUMINARIUM 1 INTERACTIVE SPACE 2 ENTRY 3 ILLUMINARIUM 4 MECHANICAL ROOM 5 STORAGE 6 WOMANS RESTROOM 7 MENS RESTROOM Section A
Section B
INTERACTIVE SPACE ILLUMINARIUM RESIDENCE

LIGHT STUDIES
DIRECT SUNLIGHT
INDIRECT SUNLIGHT







Illuminarium | Fall 2021 | Architecture Portfolio 22 EMANCIPATIONAVE EMANCIPATIONAVE N EMANCIPATIONAVE N N N
East Elevation
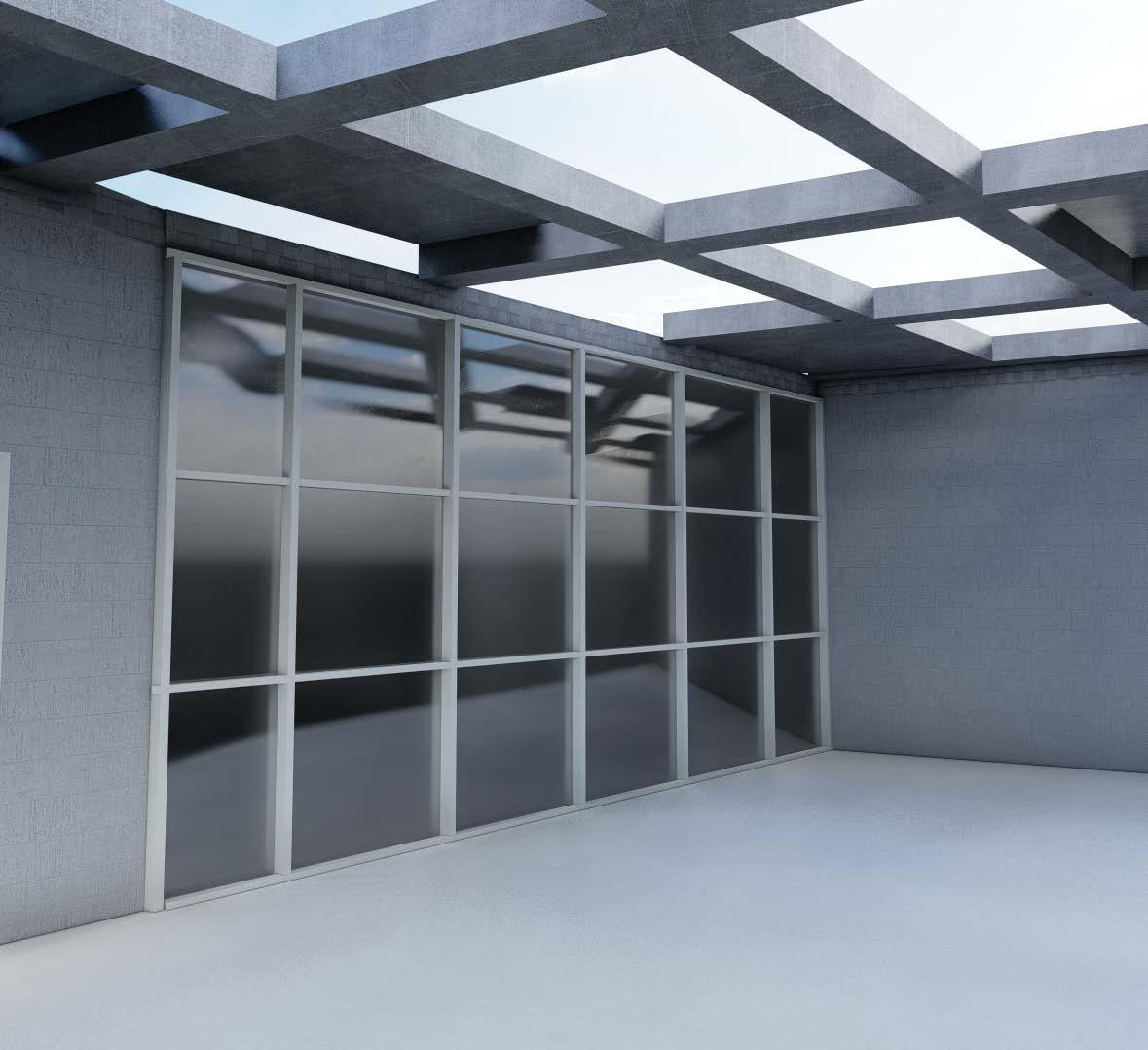

LIGHT PAVILLION

Light Pavillion | Spring 2021 | Architecture Portfolio 24
I created a pavilion adjacent to the Menil Drawing Institute, with the task of selecting a field condition and conceptual matrix. Drawing inspiration from two noteworthy precedents, namely Steven Holl and Vito Acconci’s Storefront for Art and Architecture, I employed a minimalist approach to design, enabling the intersection of interior and exterior spaces. In addition, multiple entry areas were incorporated, providing users with the freedom to curate their own experiences. My objective was to explore how light can enhance art spaces, which is exemplified by the three elements of art that I incorporated into the pavilion - color, form, and texture. Color and form were expressed through installations, while the roof featured an opaque glass material with louvers that offered protection while reflecting light toward the artwork in all areas of the pavilion

Light Pavillion | Spring 2021 | Architecture Portfolio 25
Light Pavillion | Spring 2021 | Architecture Portfolio 26
N Floor Plan
SECTION II





Light Pavillion | Spring 2021 | Architecture Portfolio 27 ART EXPLORATION ELEMENTS OF ART TEXTURE FORM COLOR
Matrix Diagram
Section II
Section I
Light Pavillion | Spring 2021 | Architecture Portfolio 28 Exploded Isometric
Light Pavillion | Spring 2021 | Architecture Portfolio 29 N Isometric
