ARCHITECTURAL PORTFOLIO
By : Favour Ogunyinmi
ILLUMINARIUM LIGHT PAVILION 1 2
CONTENT
Bachelor
- Presented high-quality line of cutlery and culinary items to customers over the phone. Established new clientele through referrals.
- Re ned communication skills and polished personal sales technique
Room as Fields, University of Houston
- Researched precedent to develop a conceptual matrix that hybridizes principles of the precedent.
- Used one-hybrid system and its design principals to build a pavilion
F A V O U R O G U N Y I N M I E D U C A T I O N E X P E R I E N C E S K I L L S H O N O R S A N D A C T I V I T E S A C A D E M I C P R O J E C T S
Of Architecture
University Of Houston - Houston Texas
Adobe | Revit | CAD | Rhino | Lumion |
Marketing Corporation 346 - 204 - 1712 | Fogunyinmi@ gmail.com 09/202006/2025 06/202009/2020 09/202006/2025 08/2020Present 01/2022Present National Organization of Minority Architects (NOMA) | Member Black Students In Design | Member
Sales Representative Vector
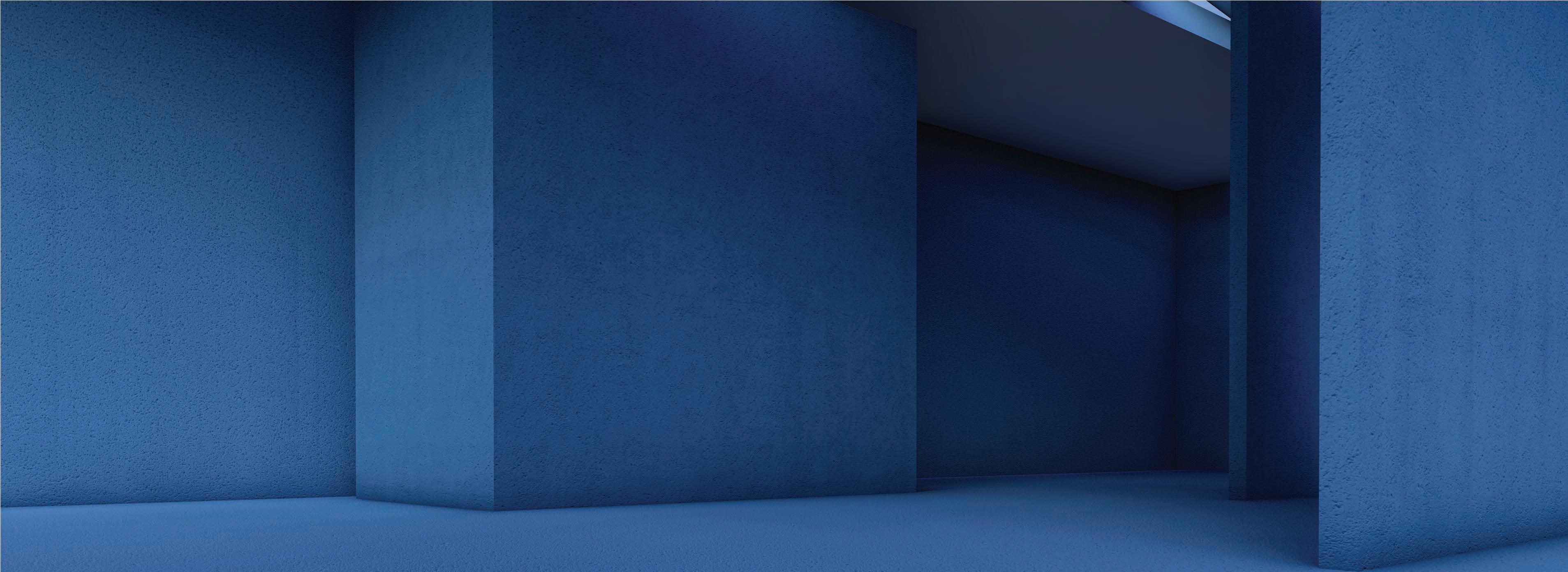
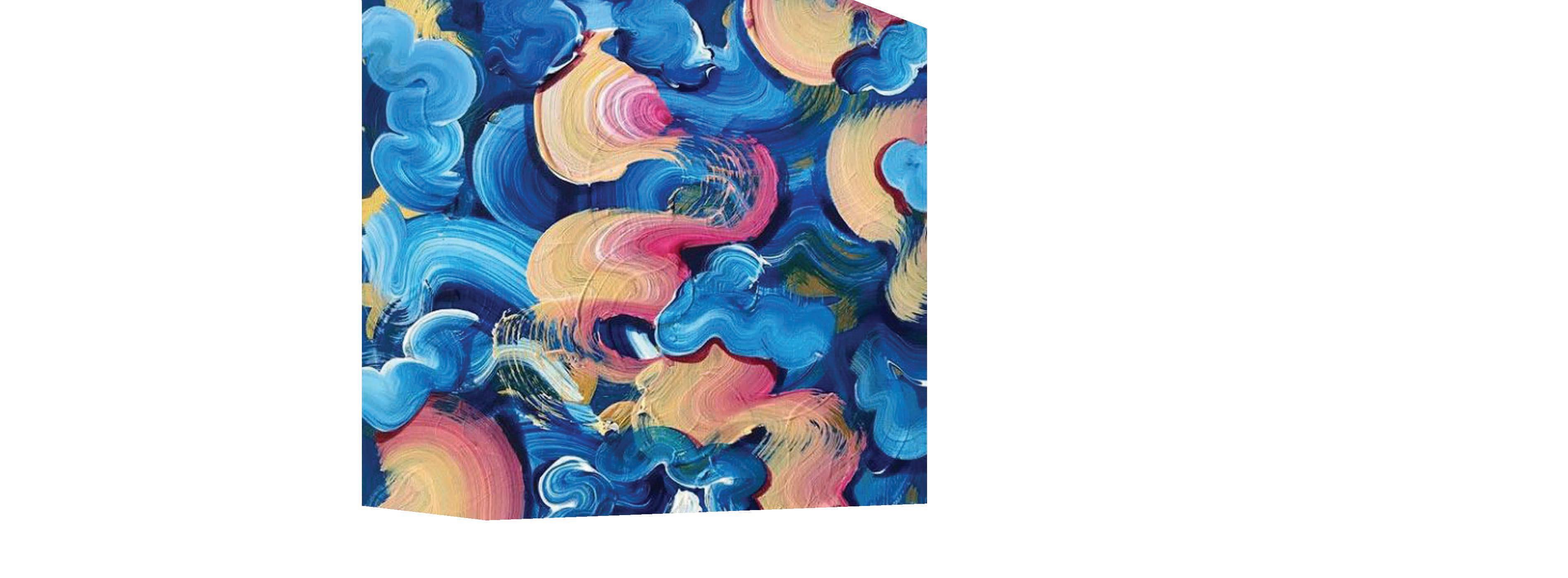
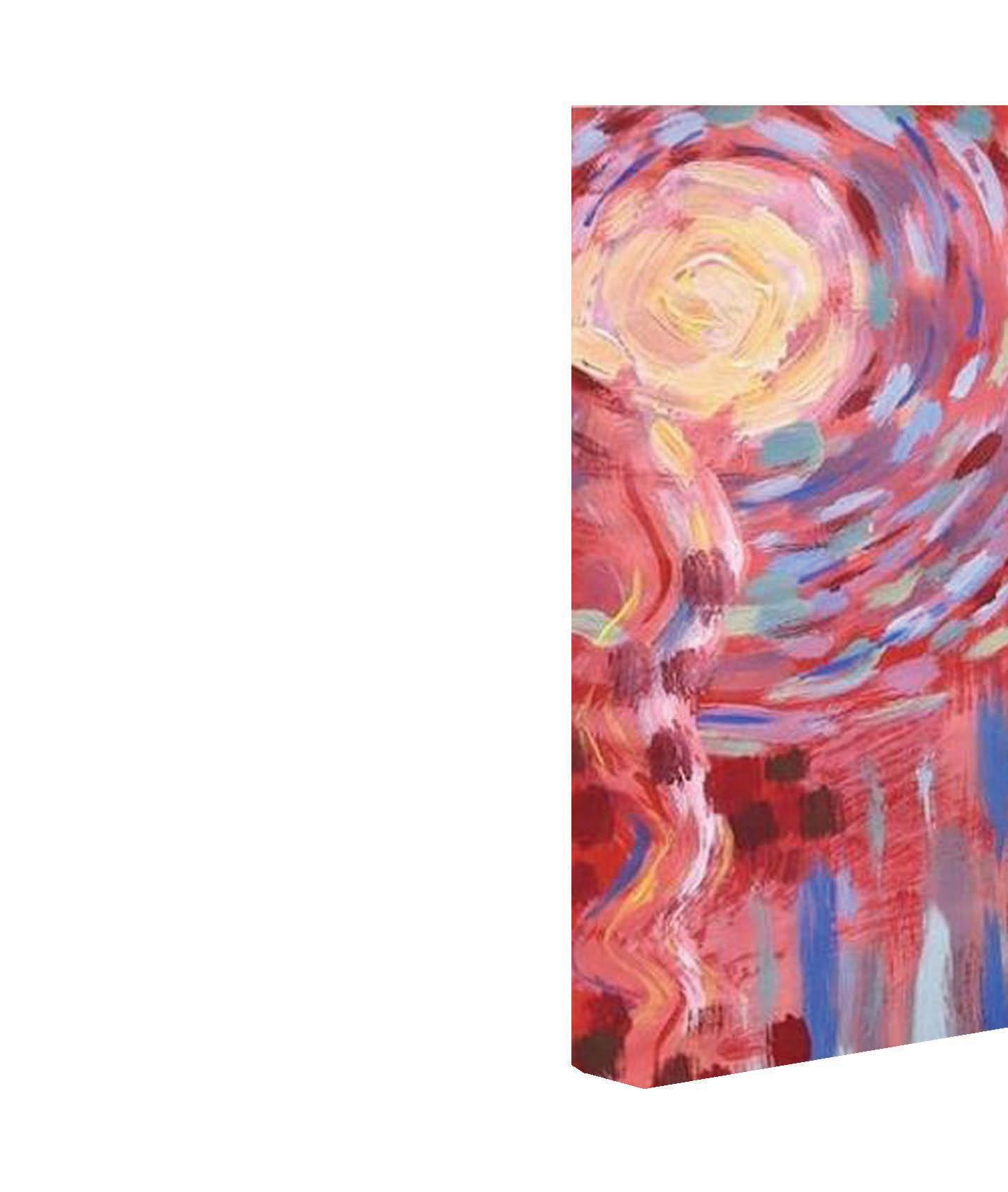
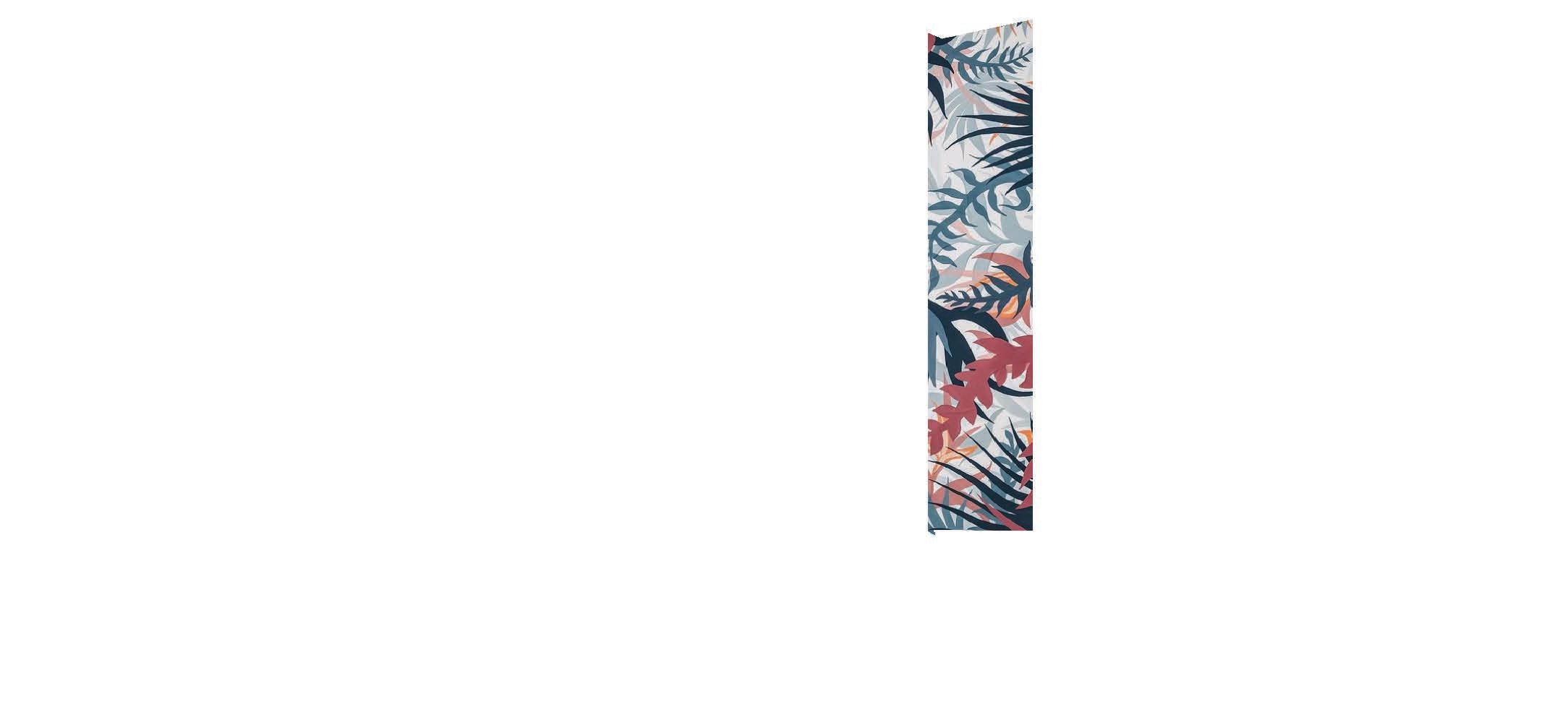
Illuminarium | 2021 | Architecture Portfolio 4 ILLUMINARIUM
I designed a mixed-use building located in east downtown.



The building combines both a residence as well as a public program. As I went through my research I studied the cultural and historical impacts of east downtown and Northside Village. and studied how the murals on abandoned buildings are being affected by the gentrification that is happening in the area. The murals that enrich the town we mostly painted on abandoned buildings. As people start to move back and inhabit these buildings again they destroy the art leaving fewer and fewer murals. From that concept, I wanted to create a space that celebrated the culture of murals in a space in which it could live forever

Illuminarium | 2021 | Architecture Portfolio 5














Illuminarium | 2021 | Architecture Portfolio 6 Net Change in Number of Low Income Persons within Displacement or Concentration Tracts -1,400 to -1,050 -700 to -350 MEANING OF ART TO THE COMMUNITY ENHACMENT OUTLET COMMUNICATION EMANCIPATIONAVE EMANCIPATIONAVE N EMANCIPATIONAVE N














Illuminarium | 2021 | Architecture Portfolio 7 EMANCIPATIONAVE EMANCIPATIONAVE N EMANCIPATIONAVE N N N LIGHT STUDIES DIRECT SUNLIGHT INDIRECT SUNLIGHT INTERACTIVE SPACE ILLUMINARIUM RESIDENCE Net Change in Number of Low Income Persons within Displacement or Concentration Tracts -1,400 to -1,050 -700 to -350 MEANING OF ART TO THE COMMUNITY ENHACMENT OUTLET COMMUNICATION EMANCIPATIONAVE EMANCIPATIONAVE N EMANCIPATIONAVE N N N
SPACE ILLUMINARIUM RESIDENCE
ILLUMINARIUM MOVABLE WALL CONFIGURATIONS OPEN EXPLORATIVE SEPARATION CLUSTER
INTERACTIVE
DIFFERENT
Illuminarium | 2021 | Architecture Portfolio 8 FLOOR PLAN A B 1 1 2 3 4 5 6 7 8 9 2 3 4 5 6 7 N RESIDENTIAL 1 COURTYARD 2 WATER FIXTURE 3 LIVING ROOM 4 DINING ROOM 5 KITCHEN 6 LAUNDRY ROOM 7 BATHROOM 8 CLOSET 9 BEDROOM ILLUMINARIUM 1 INTERACTIVE SPACE 2 ENTRY 3 ILLUMINARIUM 4 MECHANICAL ROOM 5 STORAGE 6 WOMANS RESTROOM 7 MENS RESTROOM






Illuminarium | 2021 | Architecture Portfolio 9 FLOOR PLAN 2 N ILLUMINARIUM 1 INTERACTIVE SPACE 2 ENTRY 3 ILLUMINARIUM 4 MECHANICAL ROOM 5 STORAGE 6 WOMANS RESTROOM 7 MENS RESTROOMFLOOR PLAN N 4 MECHANICAL ROOM 5 STORAGE 6 WOMANS RESTROOM 7 MENS RESTROOM
INTERACTIVE SPACE ILLUMINARIUM RESIDENCE







LIGHT STUDIES DIRECT SUNLIGHT INDIRECT SUNLIGHT

Illuminarium | 2021 | Architecture Portfolio 10 EMANCIPATIONAVE EMANCIPATIONAVE EMANCIPATIONAVE N N N


Illuminarium | 2021 | Architecture Portfolio 11
LIGHT PAVILLION
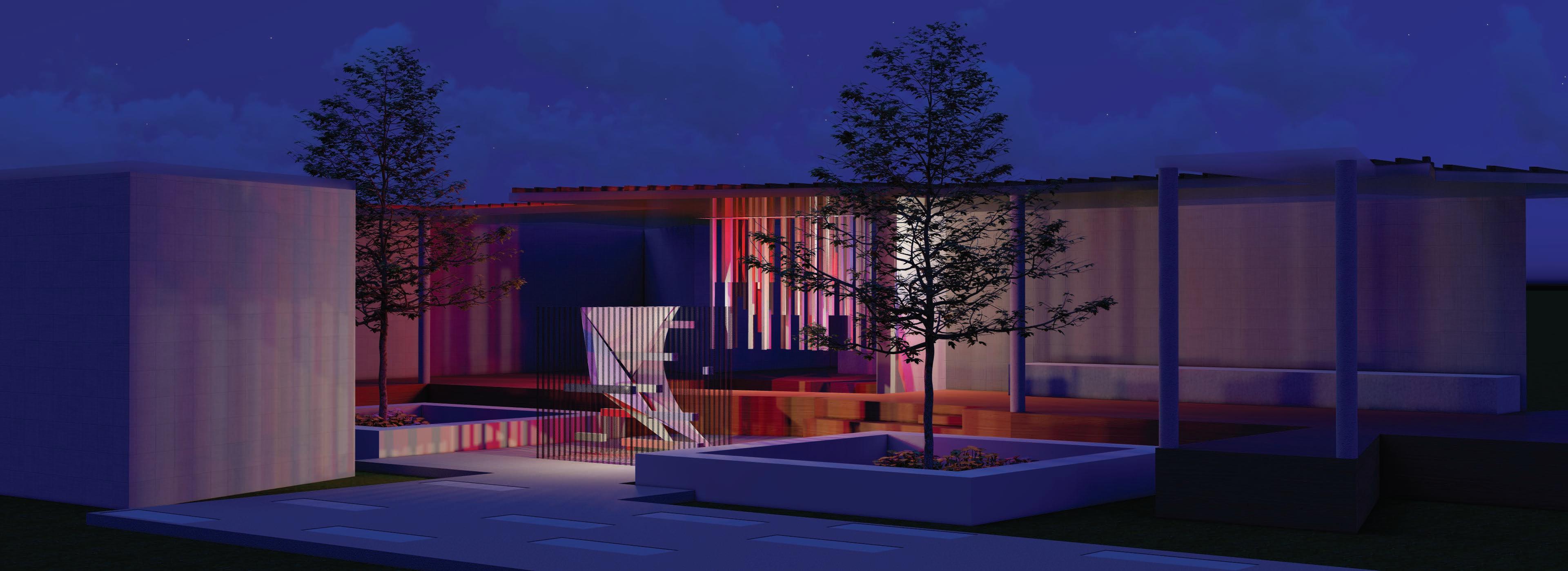
Light Pavillion | 2021 | Architecture Portfolio 12
I designed a pavilion located next to the Menil drawing Institute. The requirement for this project was to pick a field condition and a conceptual matrix. I picked these conditions from two precedents. My Precedent was Steven Holl and Vito Acconci’s Storefront for Art and Architecture.
I used the conceptual matrix as the outline of my Pavillion. I used minimal walls to fulfill the field condition of intersecting interior and exterior spaces. Í also fulfilled the field condition where users make their own experience by allowing multiple entry areas.My concept is to explore how light enhances art spaces.
To support my concept I explore three different elements of art in my Pavillion. I explored color, form, and texture.
I explored color and form in the form of installations. I explored textures by the roof being an opaque glass that has louvers to protect the glass. The glass is to reflect the light coming from the installation to reach the art in all the spaces of the pavilion.

Light Pavillion | 2021 | Architecture Portfolio 13





Light Pavillion | 2021 | Architecture Portfolio 14 SECTION
N ART EXPLORATION ELEMENTS OF ART TEXTURE FORM COLOR
II
Light Pavillion | 2021 | Architecture Portfolio 15
Light Pavillion | 2021 | Architecture Portfolio 16 N
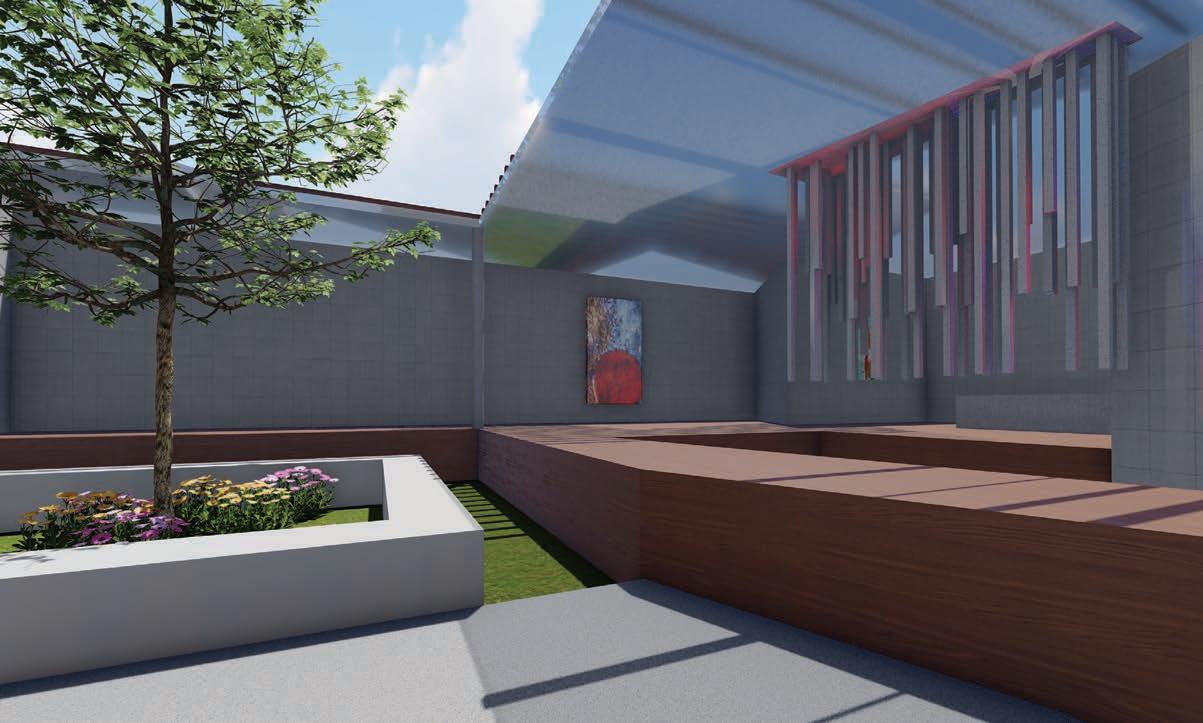
Light Pavillion | 2021 | Architecture Portfolio 17
























































