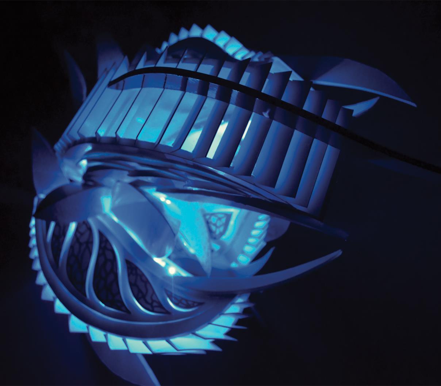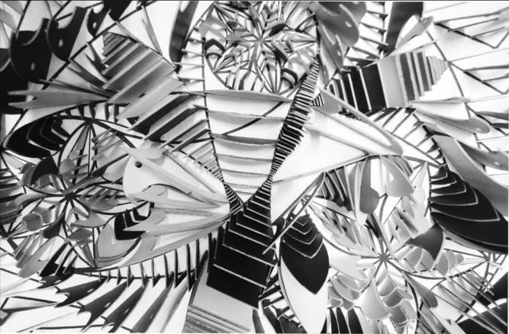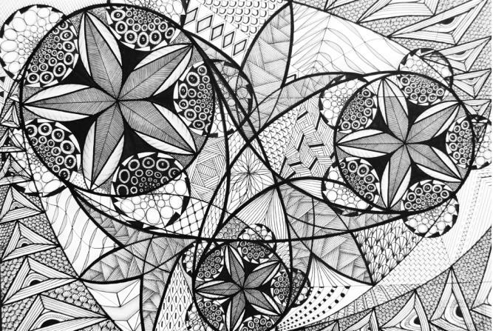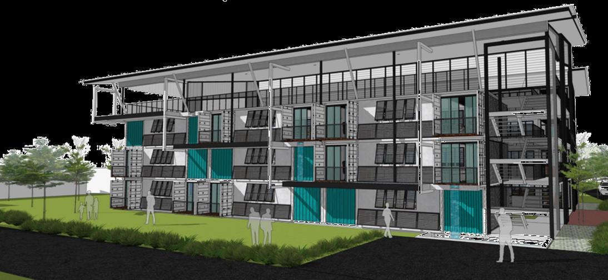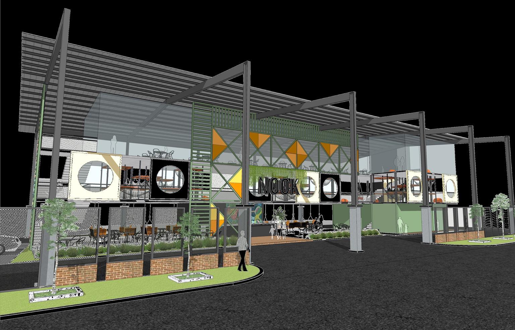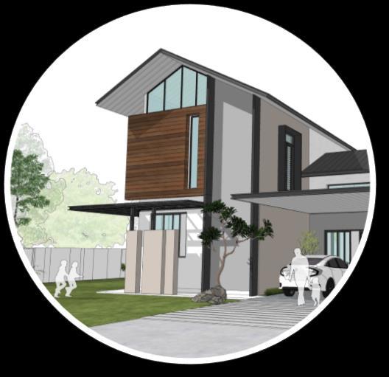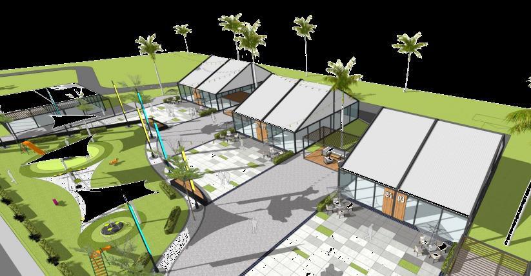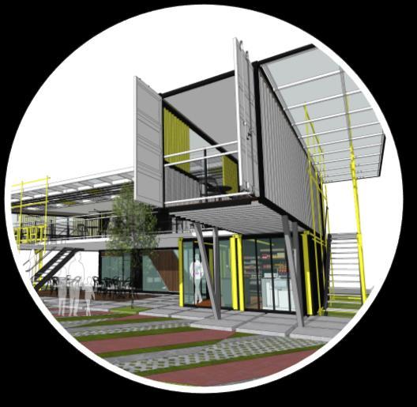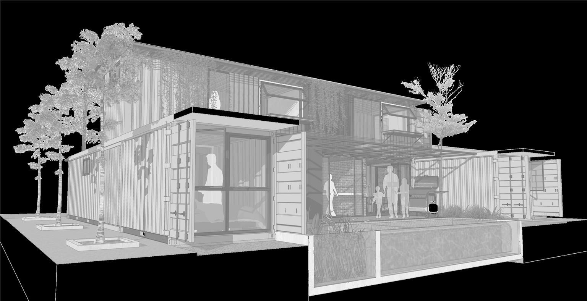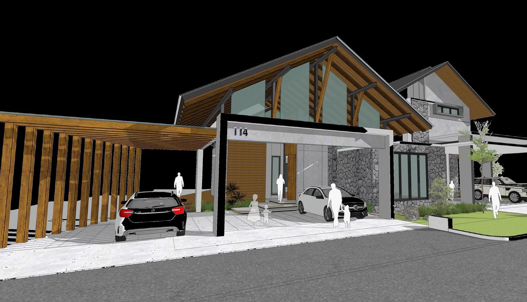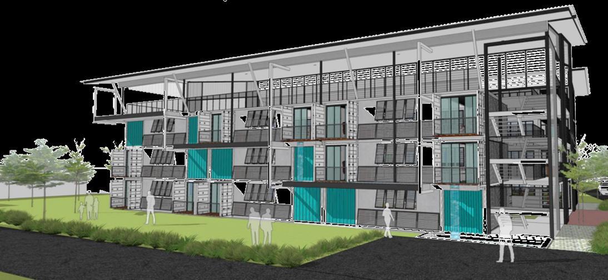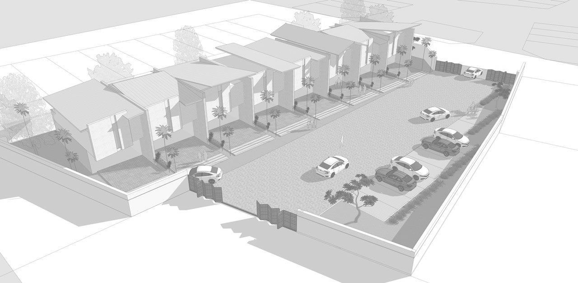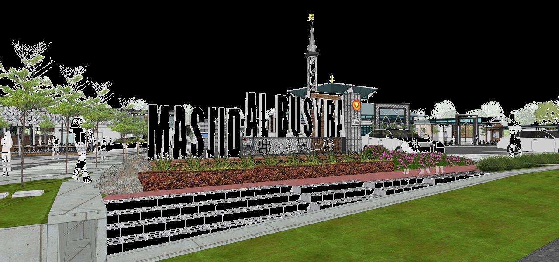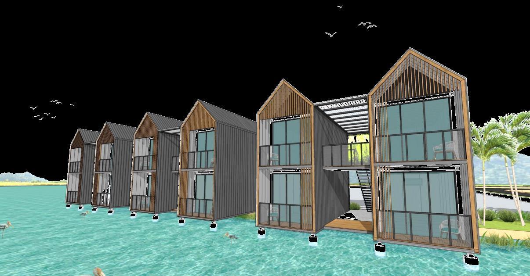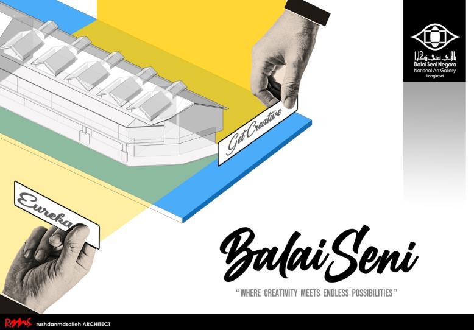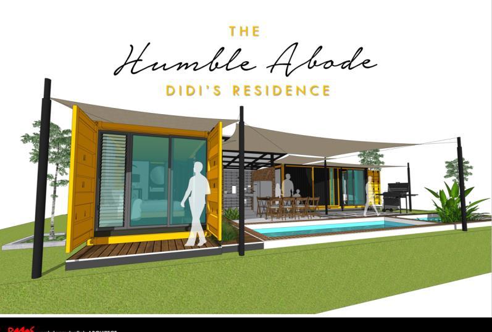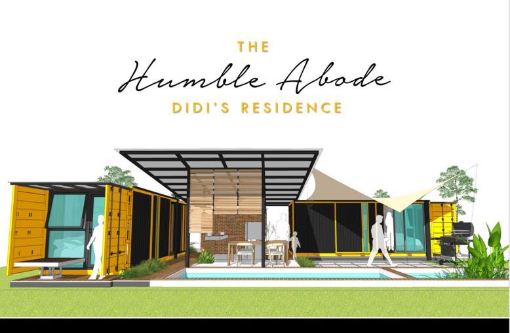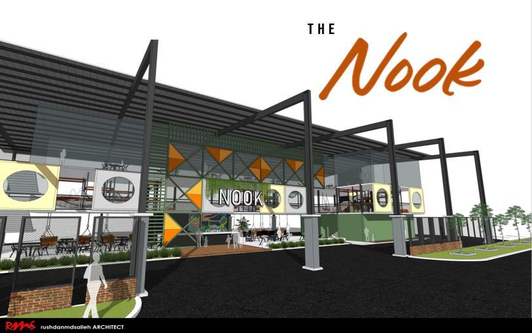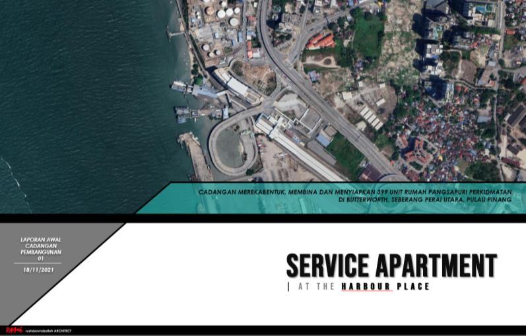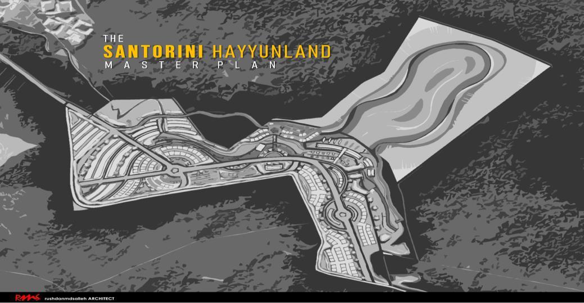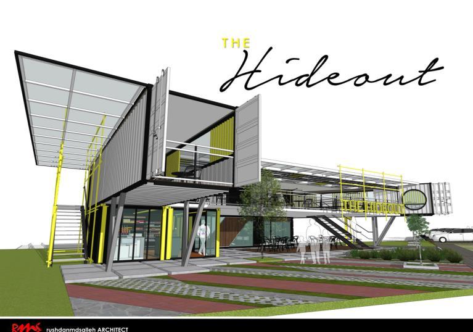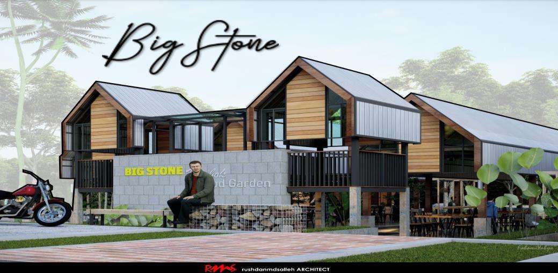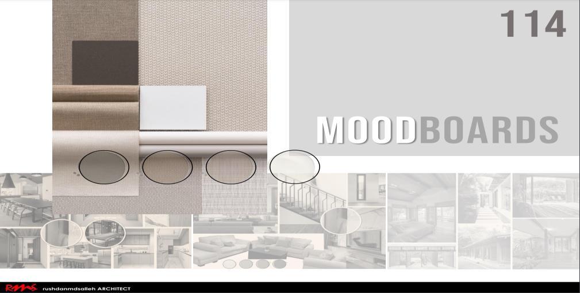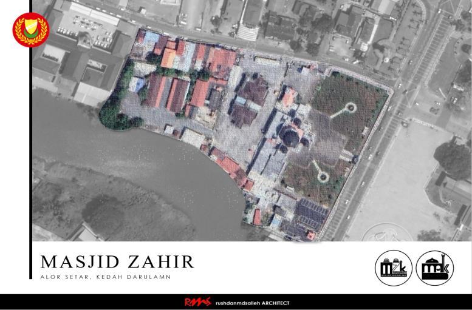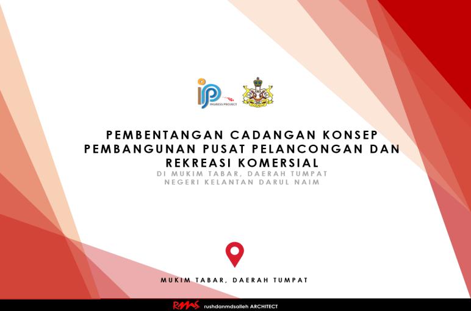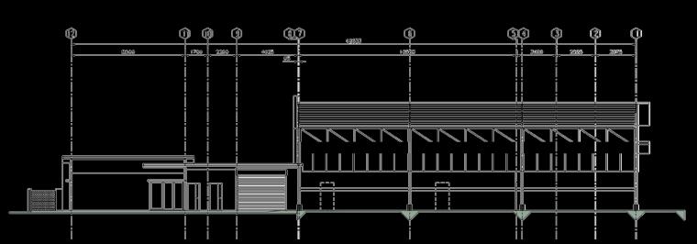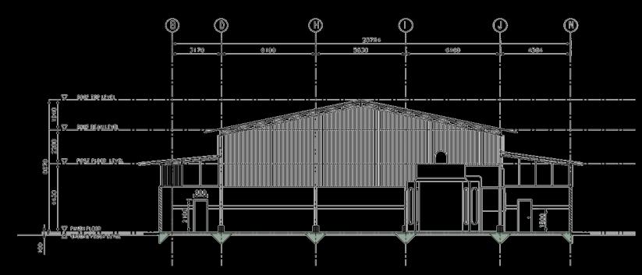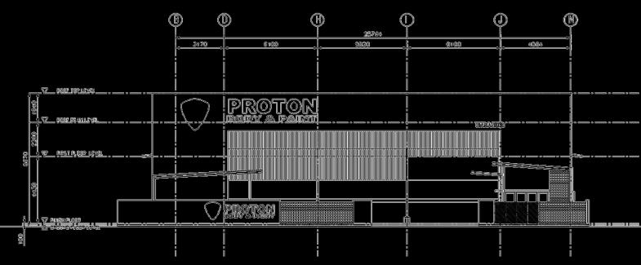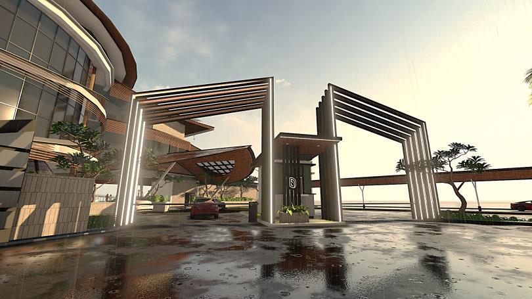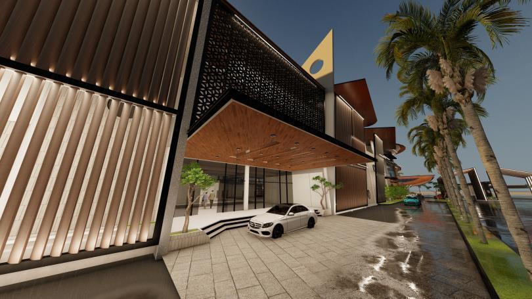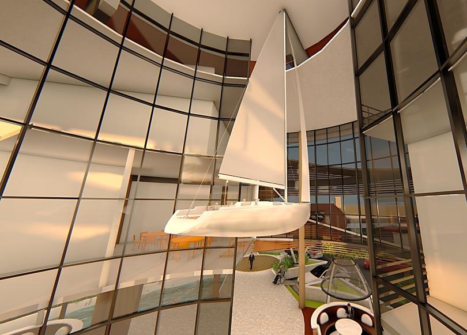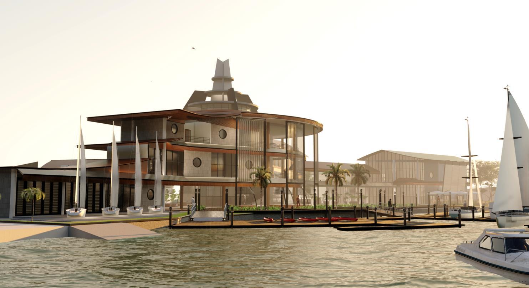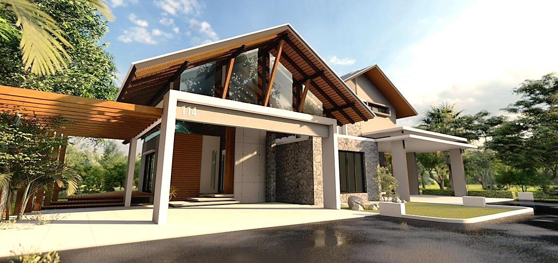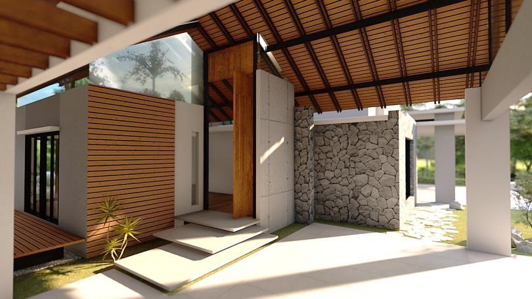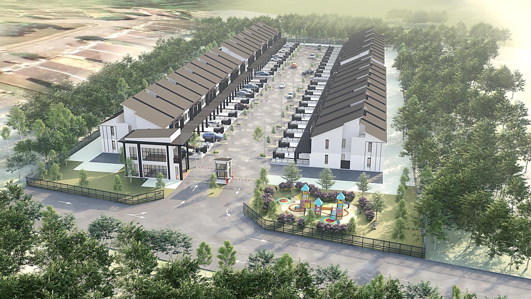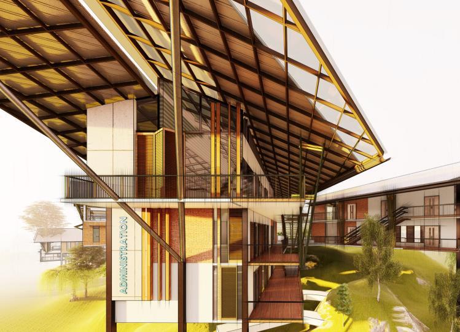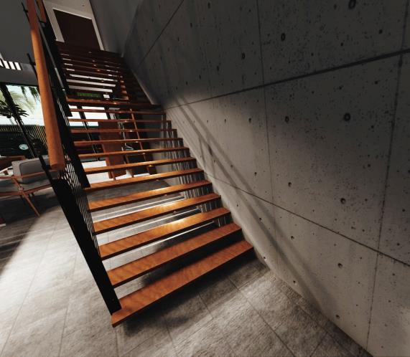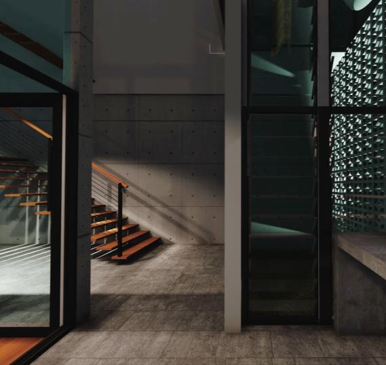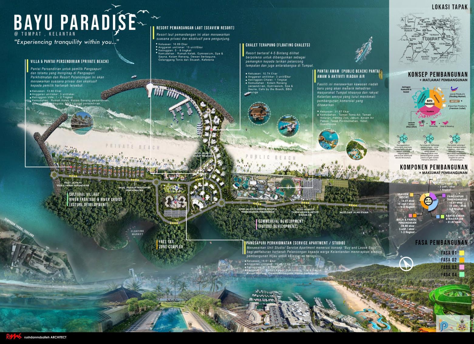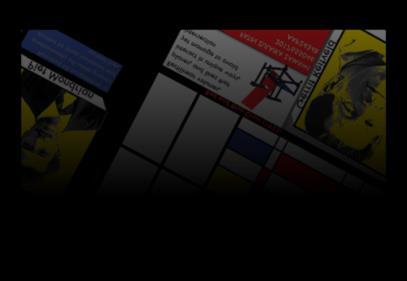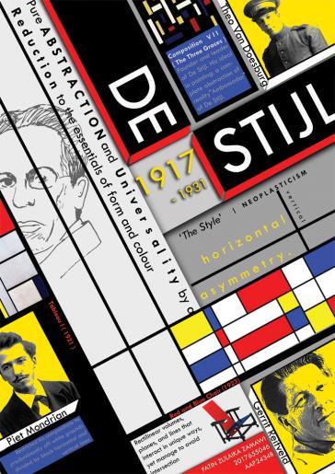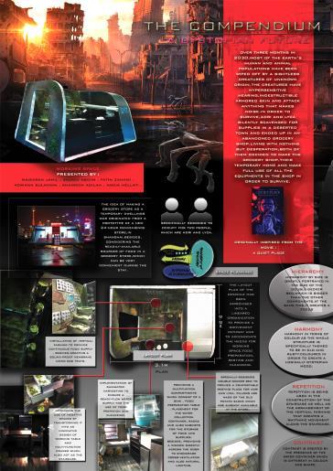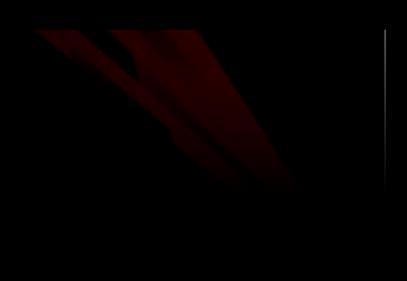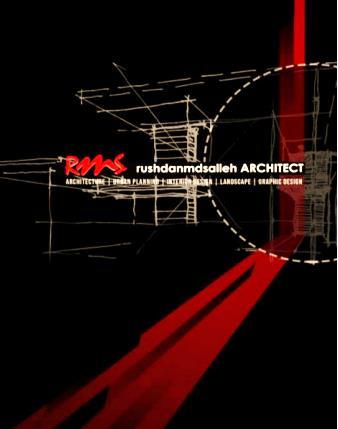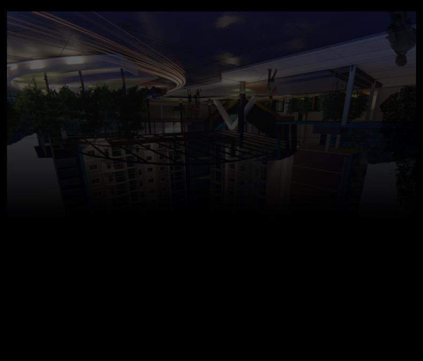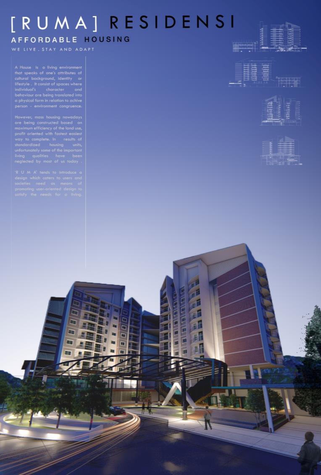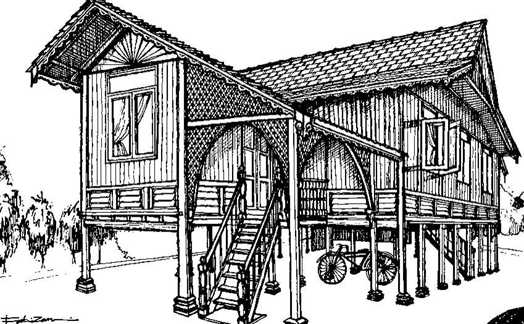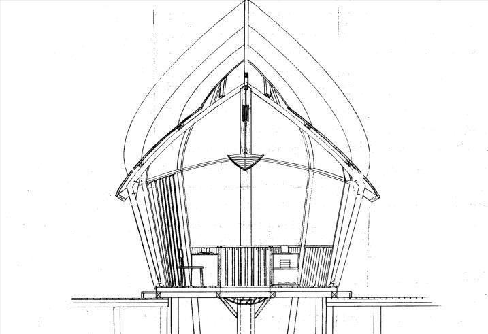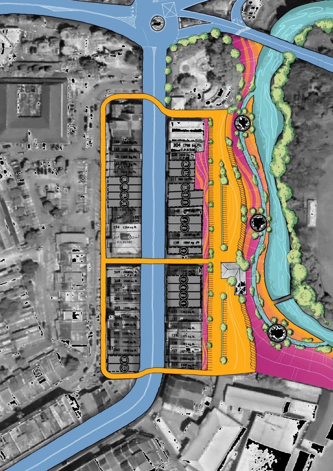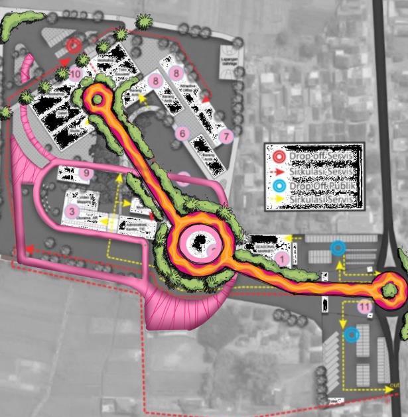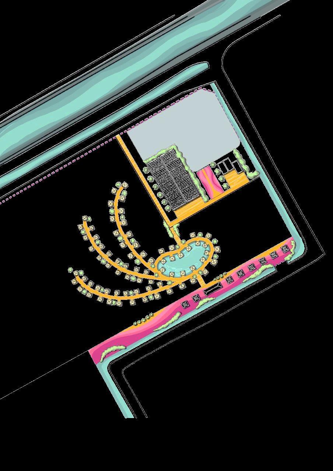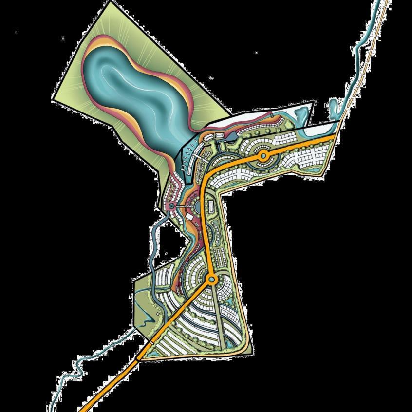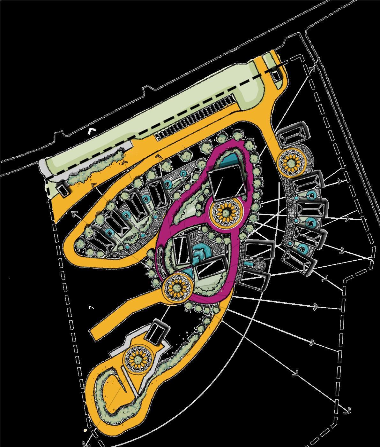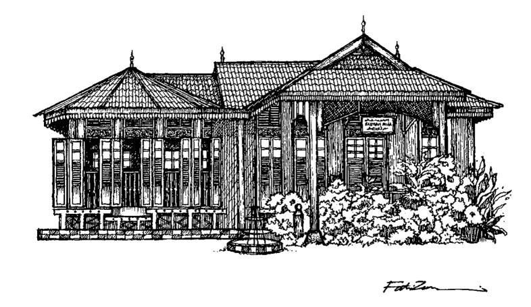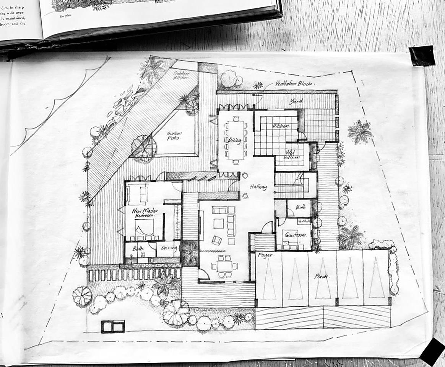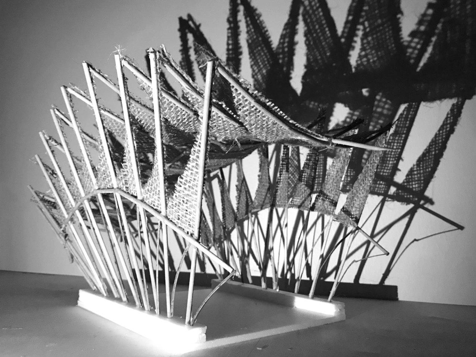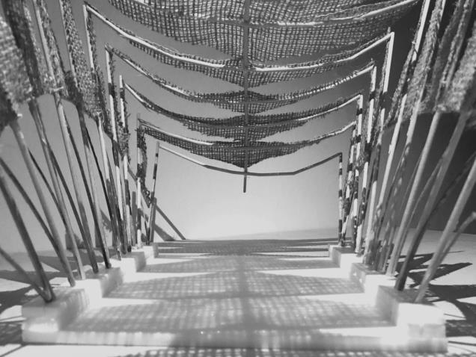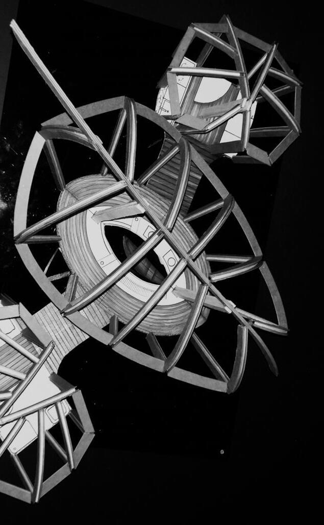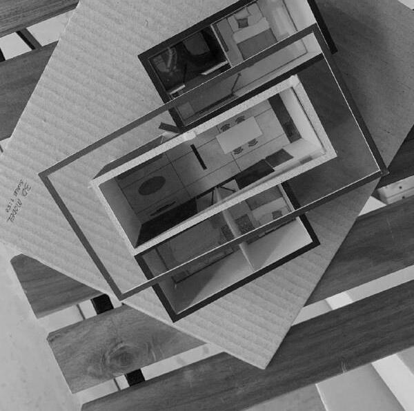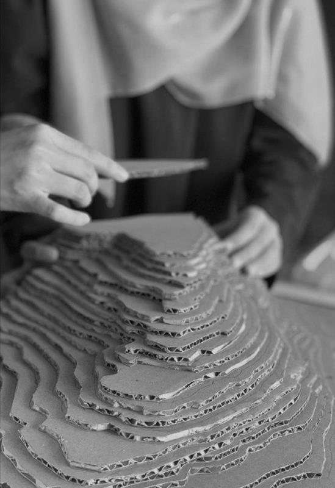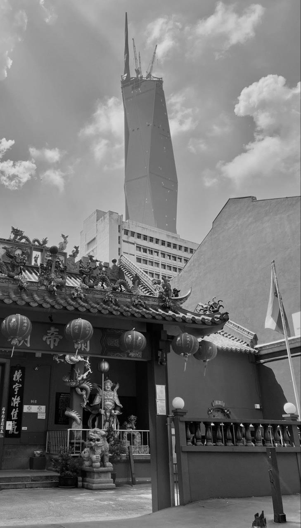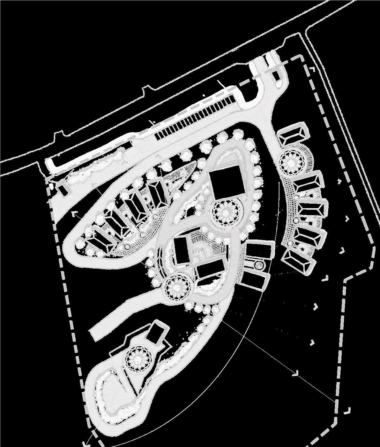



Architectural



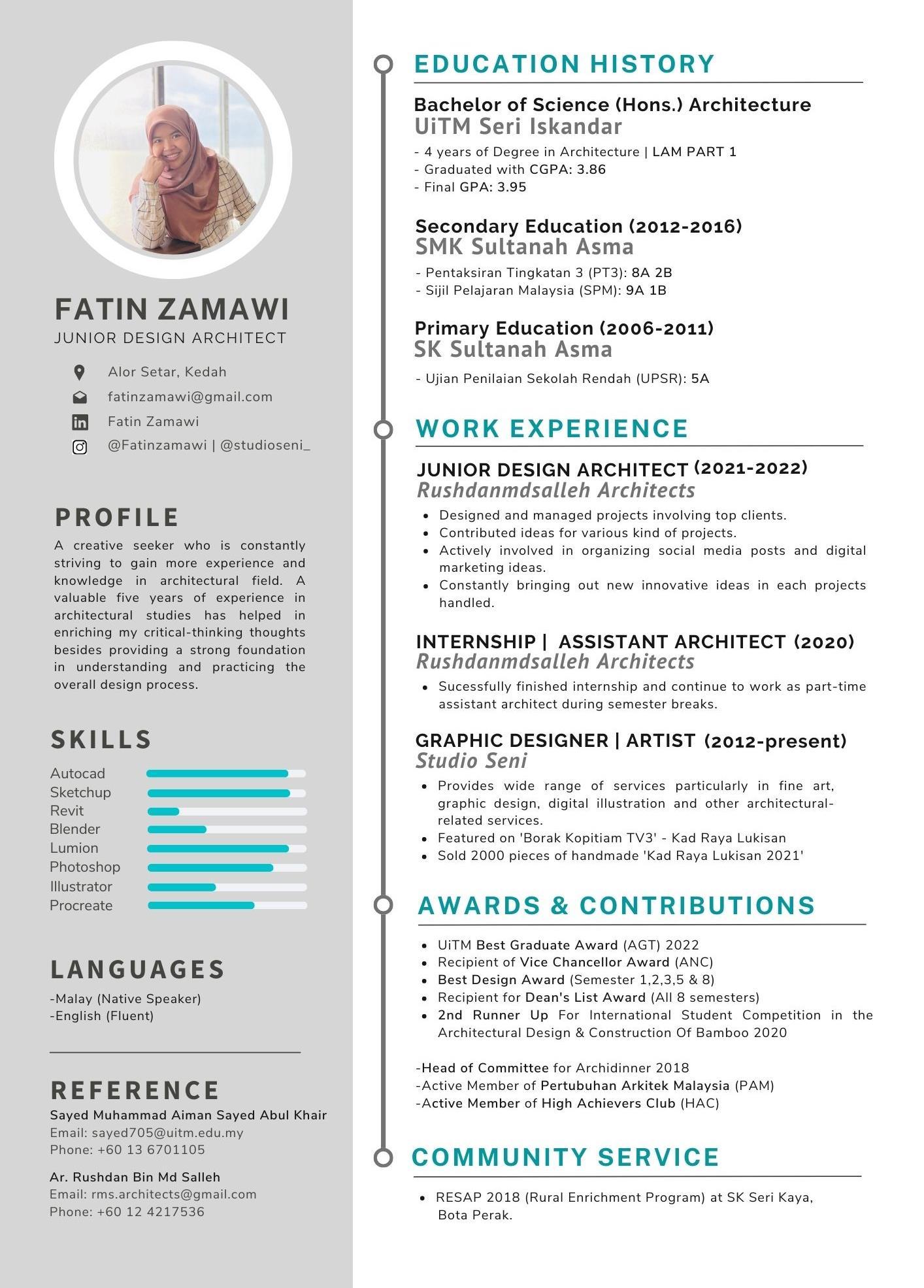



striving to gain more experience and knowledge in architectural field. A valuable 4 years of experience in architectural studies has helped in enriching my critical-thinking thoughts besides providing a strong foundation in understanding and practicing the overall design process.




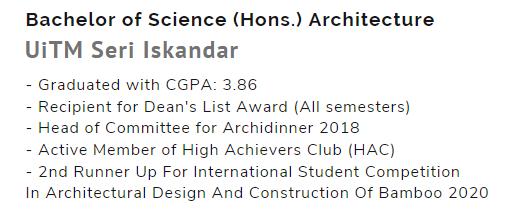


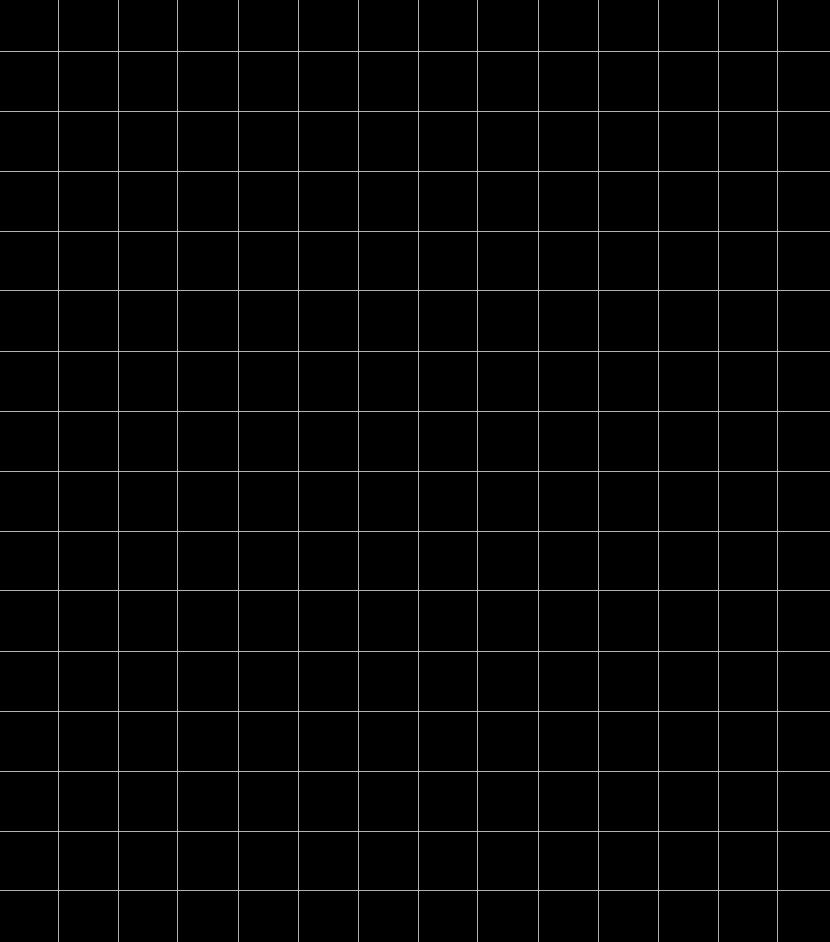
1) Best Graduate Award (AGT) 2022
2) Vice Chancellor Award
3) Dean’s List (All semesters)
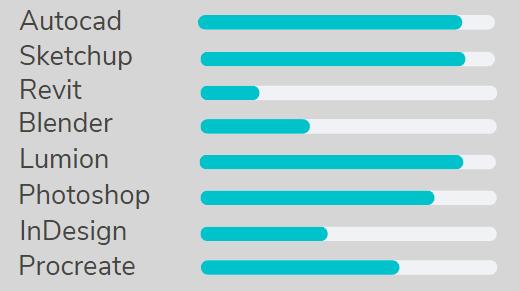
3) Best Design Award -Semester: 1,2,3,5 & 8
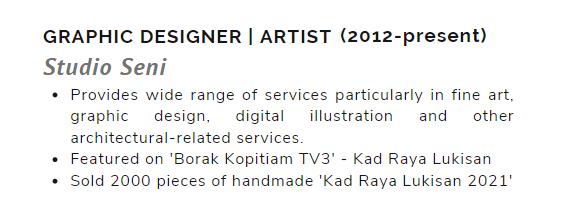
4) 2nd Runner Up For International Student Competition
5) 3rd Place For Battle Of The Band
1) International Student Competition In Architectural Design And Construction Of Bamboo 2020
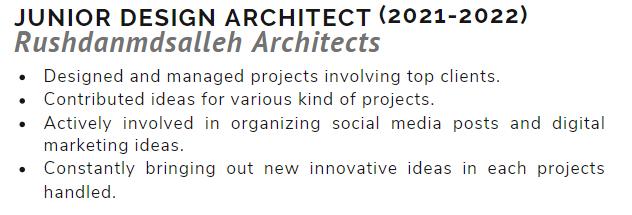

2) Riba President’s Medals 2021
3) Uob Painting Of The Year 2020
4) Design Of Bus Shelter For City 2020
5) Blackrun Bella Ciao Virtual Run 2020

6) Pencarian Pelukis Ilustrasi Bukuibde

Bachelor of Science (Hons.) Architecture

Bahtera | Yacht Club
Ruma | Affordable Housing
Mobius | Multifunctional Kindergarten
Interlaced | A Safe Haven
Aeonflux | Vessel of Memoir
Mara Samudera | Freedom of Expression
rushdanmdsallehARCHITECTS
Recent Works
Renderings
Digital Illustrations
Hand-sketching & Manual Drafting
Model-making
Posters
Photography



BAHTERA is a newly proposed Yacht Club located in the heart of the glorious city of Kuantan, Pahang Although the city has been commonly known to be founded in the 1850s, the origin and history of Kuantan or formerly known as ‘Teruntum Village’ was never deemed to be highlighted for its great economic prosperity, primarily driven by the fishery industry. Therefore, the designer proposed the notion of artisanal fisherman’s wharf which are immensely incorporated in the design. Through an amalgamation of ancient fishery culture and genius loci, it resonates and embodies the past and the identity of Kuantan. Together with its strategic location, sited with the direct access to the Kuantan River, this building also implements the seamless continuation of water elements from the river into the building. The objective of the the new landmark of the city along with the hope of encapsulating the best sailing BAHTERA was also directed towards “Nautical Experience”, whereby almost all aspects of the the origin, the city itself

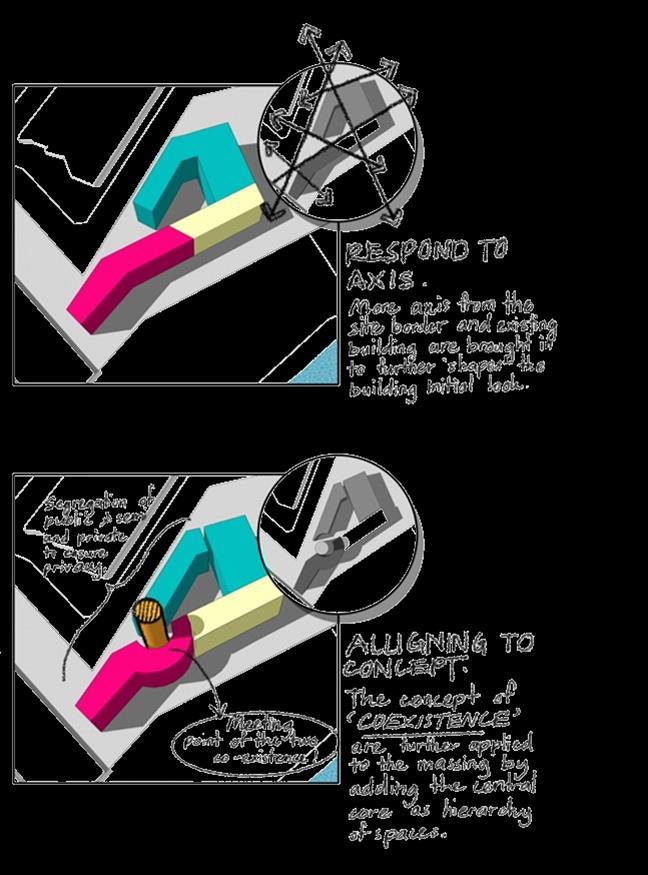






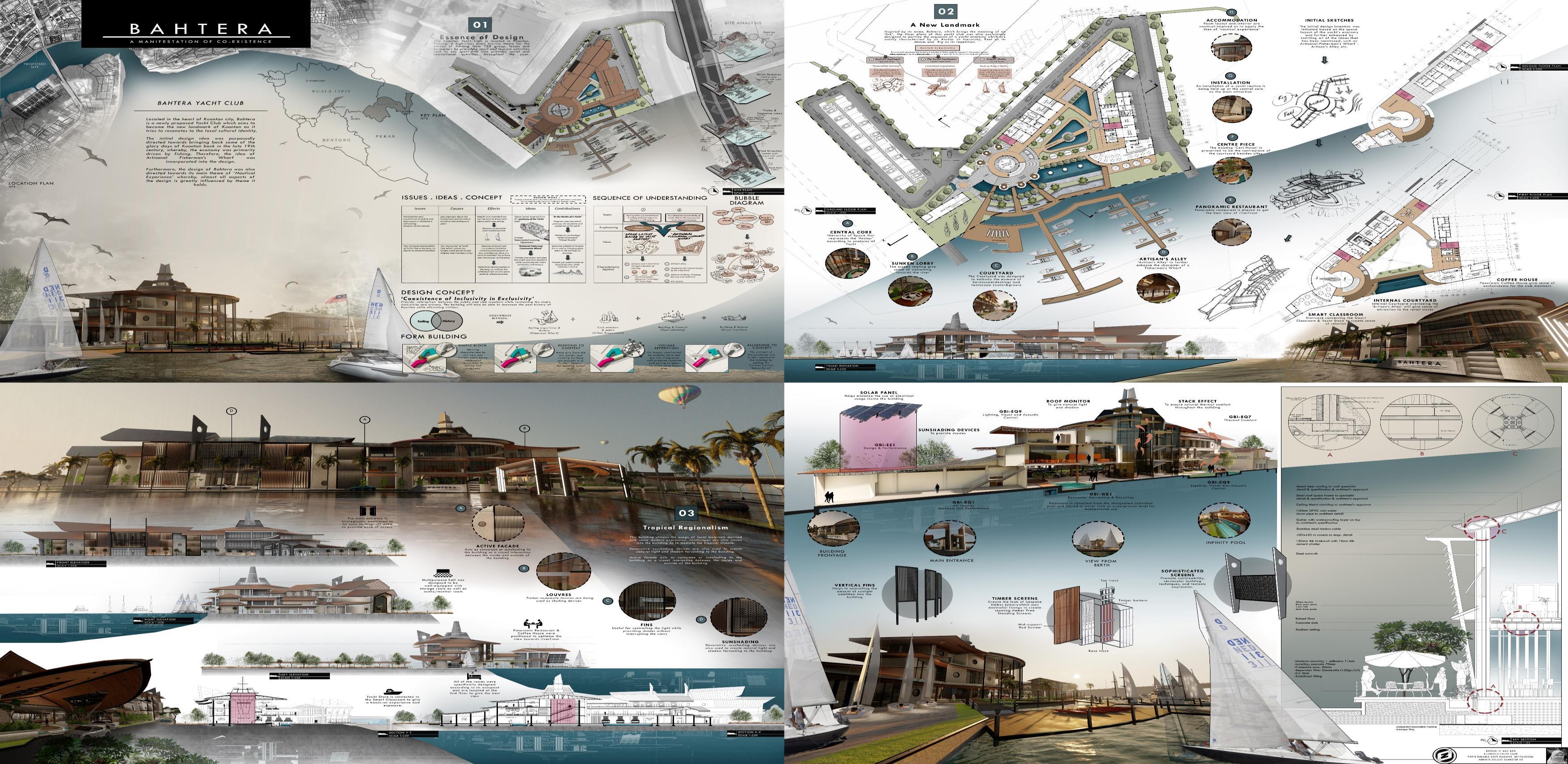
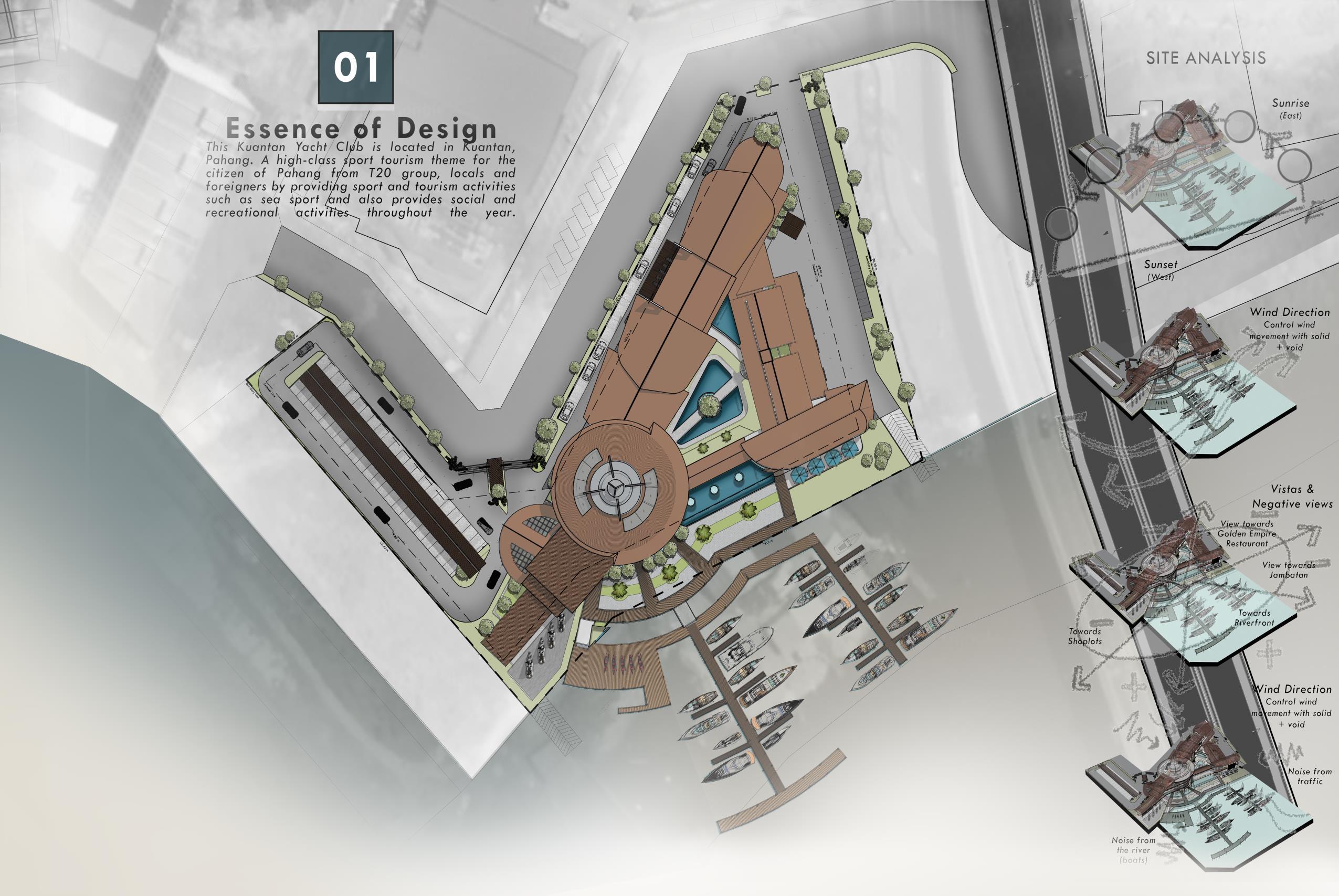
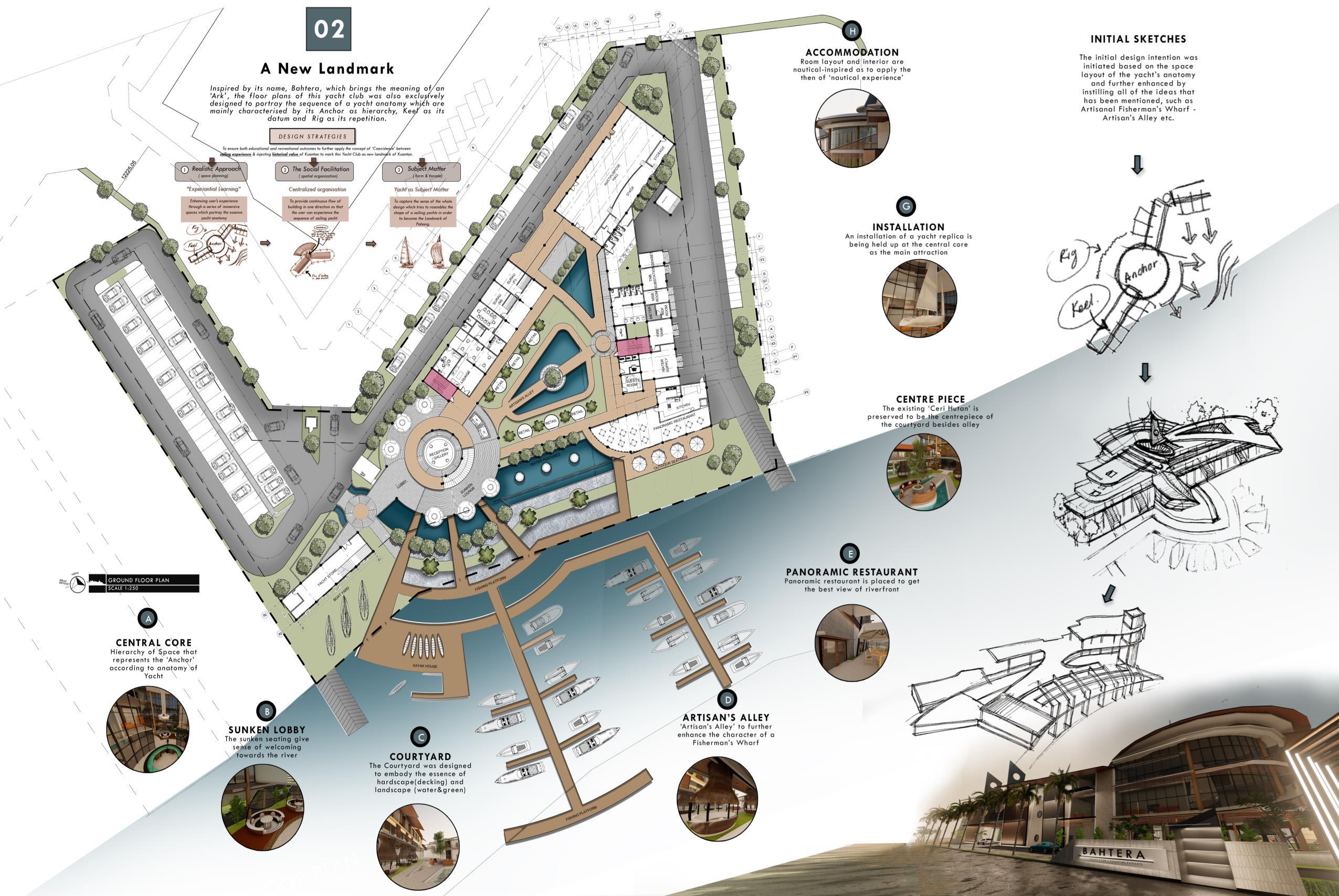
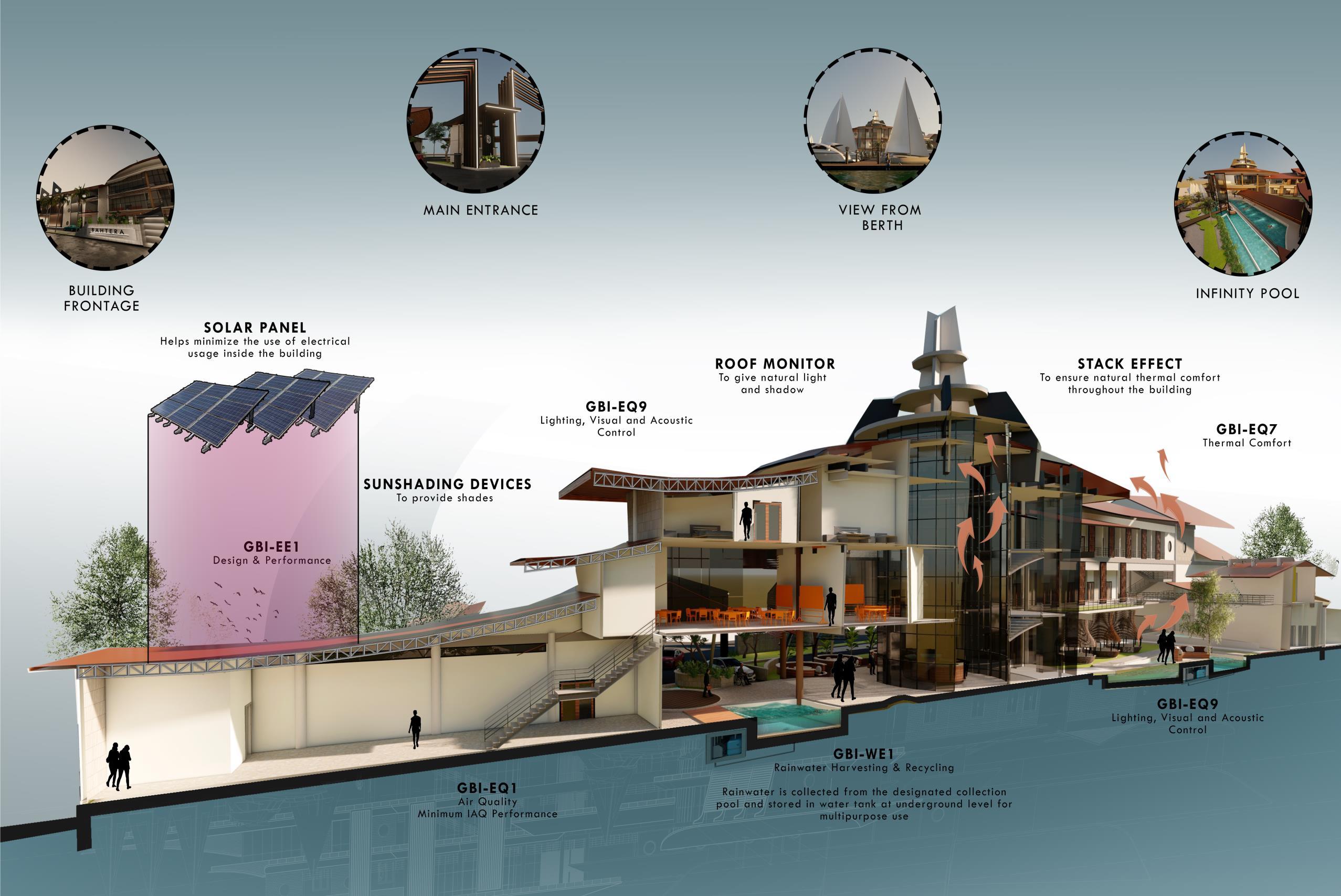
A House is a living environment that speaks of one's attributes of cultural background, identity or lifestyle. It consist of spaces where individual's character and behavior are being translated into a physical form in relation to achieve personEnvironment Congruence.
However, mass housing nowadays are being constructed based on maximum efficiency of the land use, profit oriented with fastest easiest way to complete.
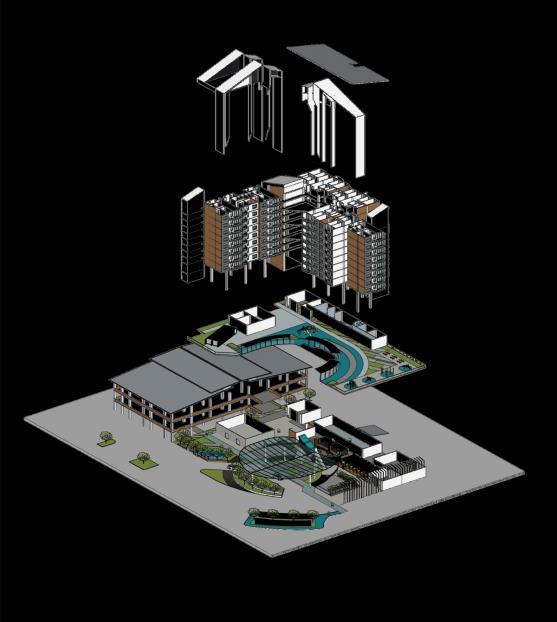
In results of standardized housing units, unfortunately some of the important living qualities have been neglected by most of us today 'R U M A tends to introduce a design which caters to users and societies need as means of promoting user-oriented design to satisfy the needs for living.
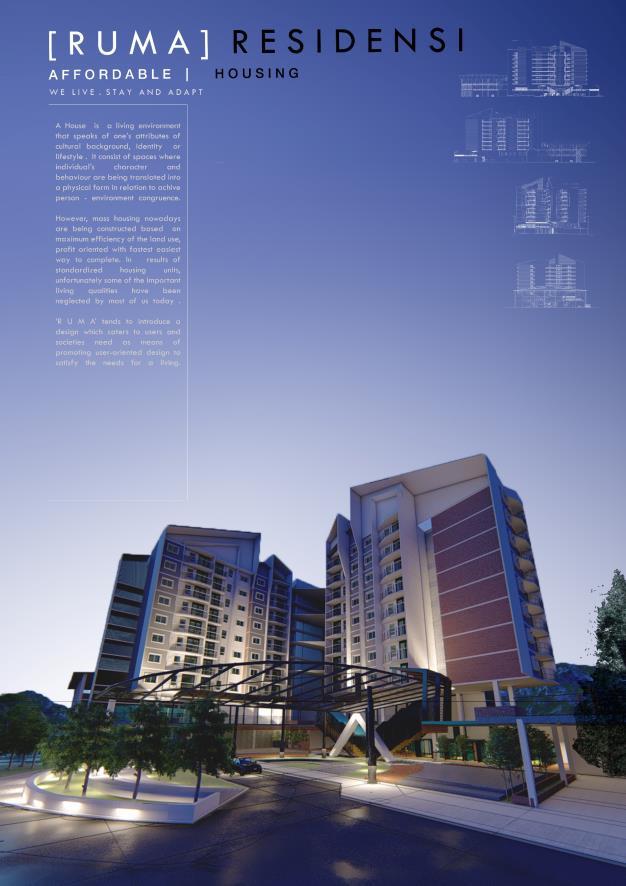
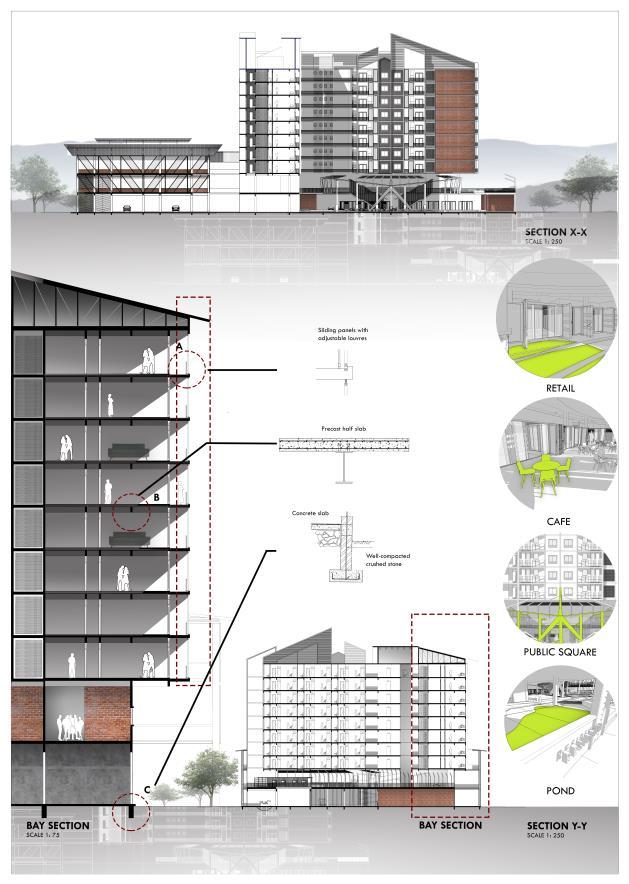

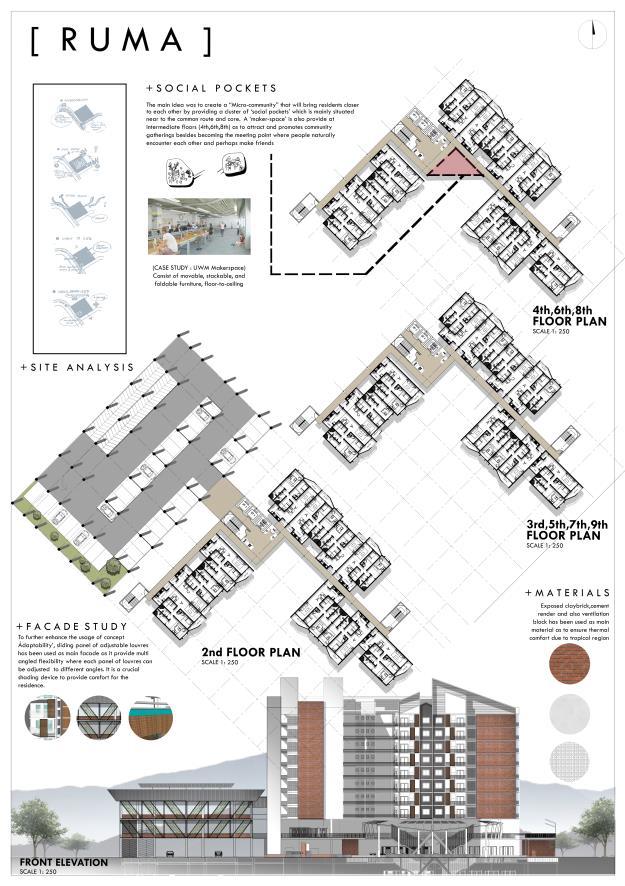


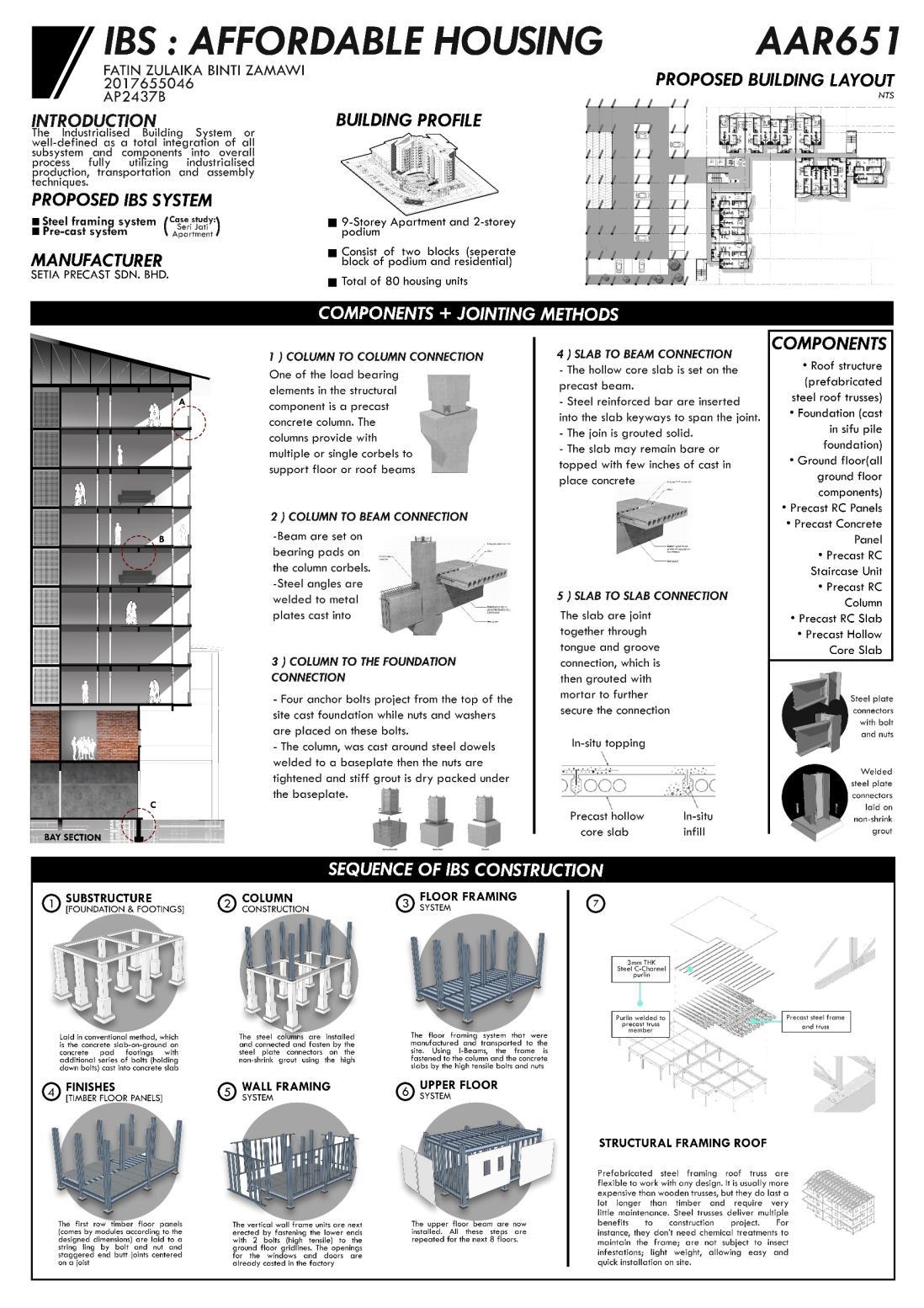
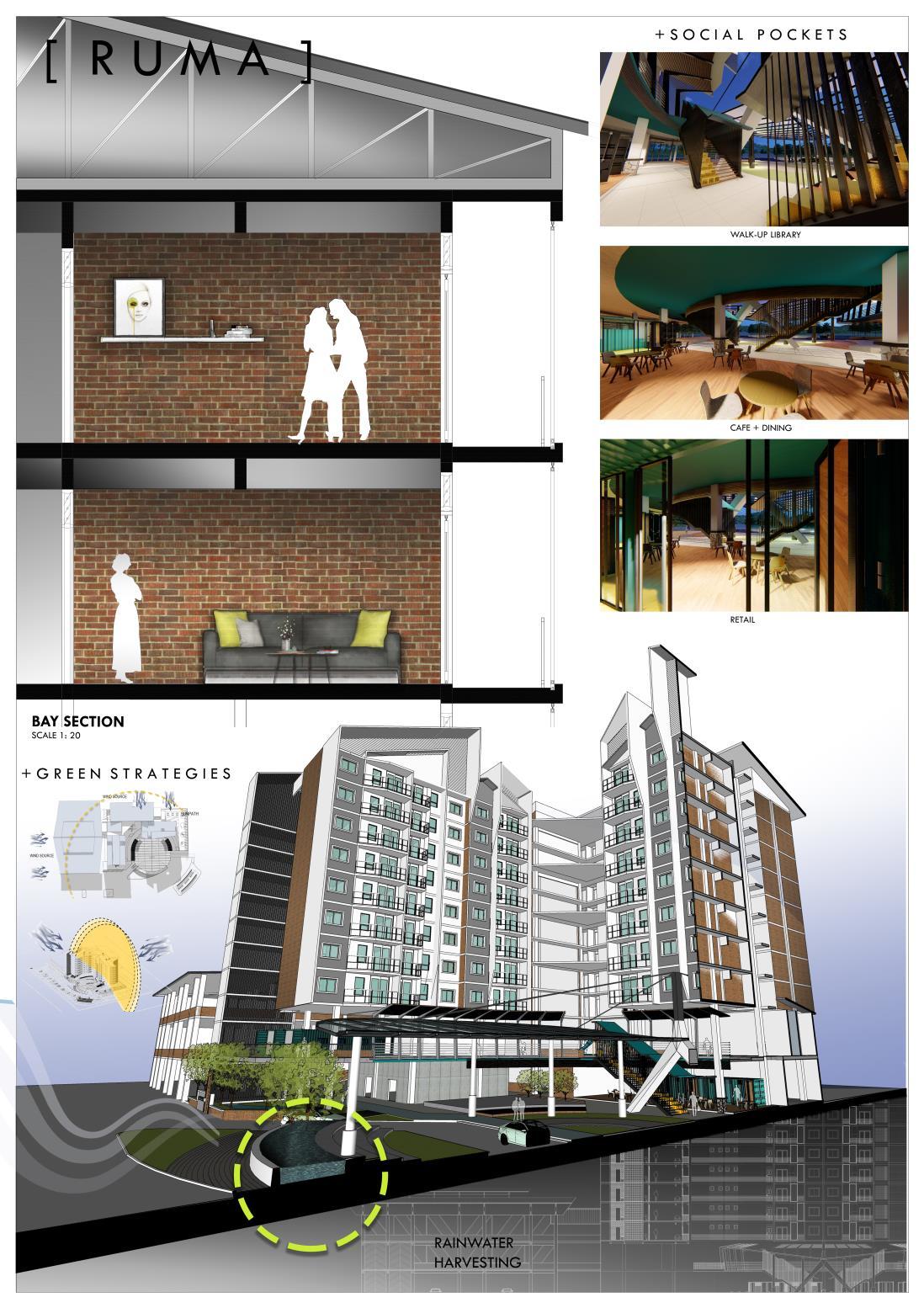
The second year of studying architecture were programmed to focus on creating a single-building block and a multifunctional building ; A Kindergarten
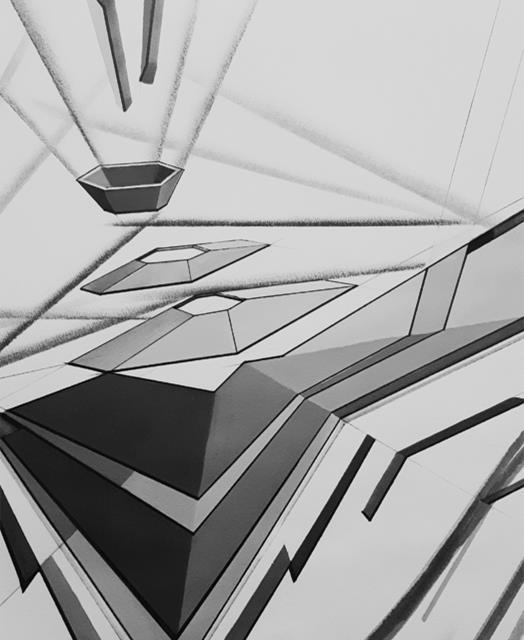
Throughout the semester I have learnt about the importance of spatial arrangements through bubble diagrams-making, contextual zoning, space study, and space layout . Thus, the knowledge has provided a basic yet strong understanding of the design process
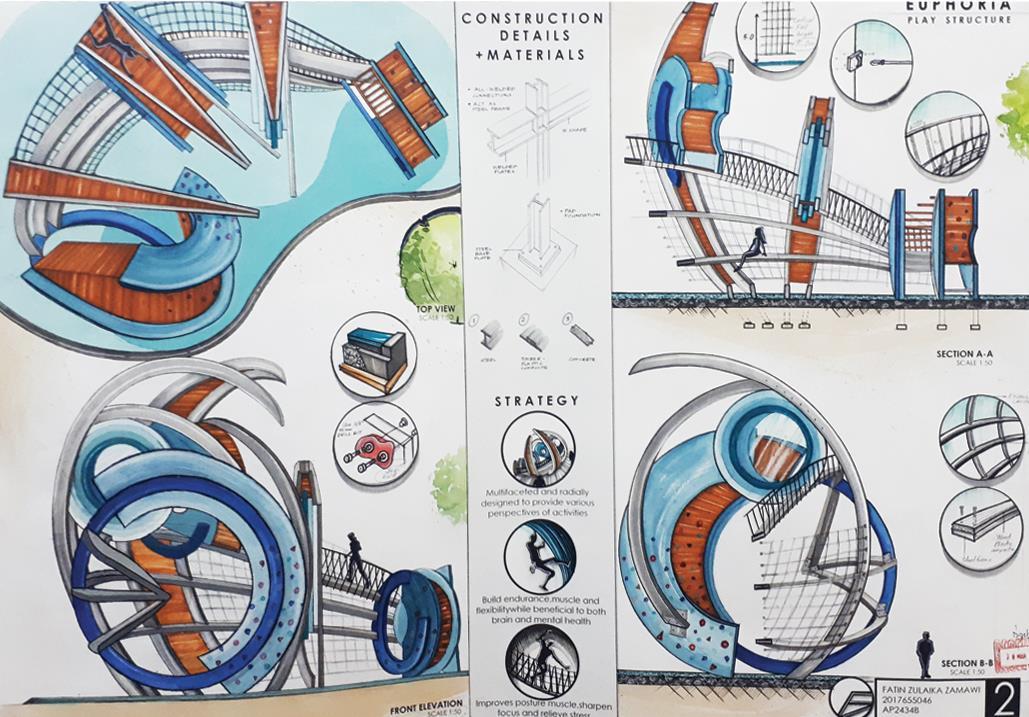
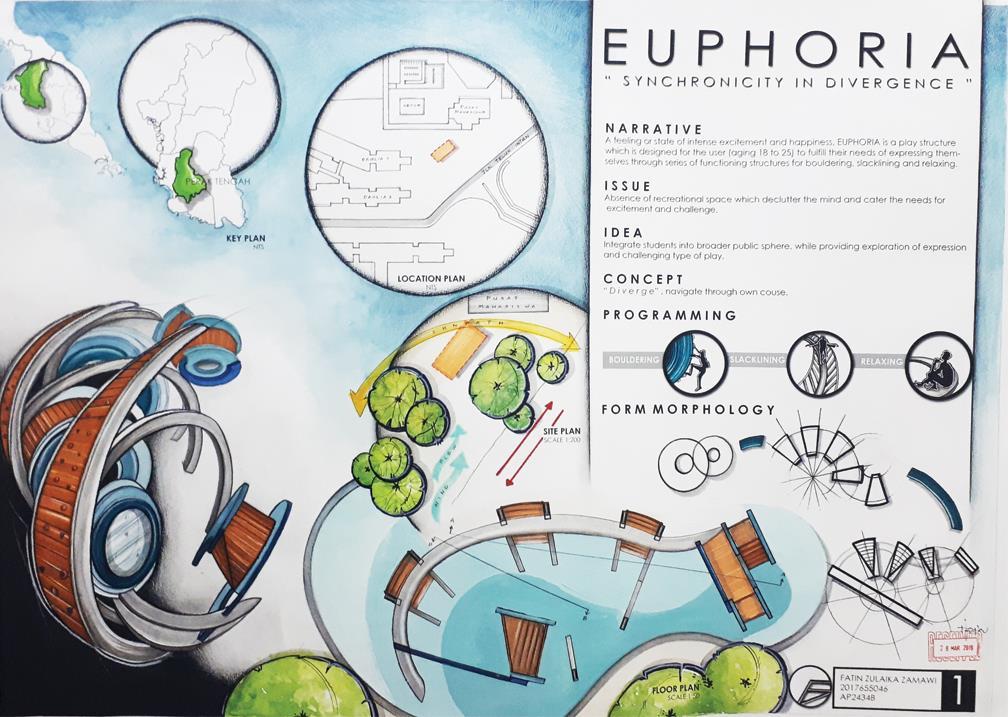
The whole semester consist of two projects which are Play structure and a Kindergarten. Both projects has tremendously helped me by providing an experience of designing for different age groups as well as catering for multi-spaces design.

The third semester focuses adapting designs based on anthropometry and ergonomics Besides, a brief exposure on analysis was given as I demanded to design a 'safe haven' a sloping site which is located Taman Negara Pahang. Other that, I was complied to design based on a theme of Dystopian, which gives a great challenge but eventually to help me create an interesting design based on the theme, site concept.
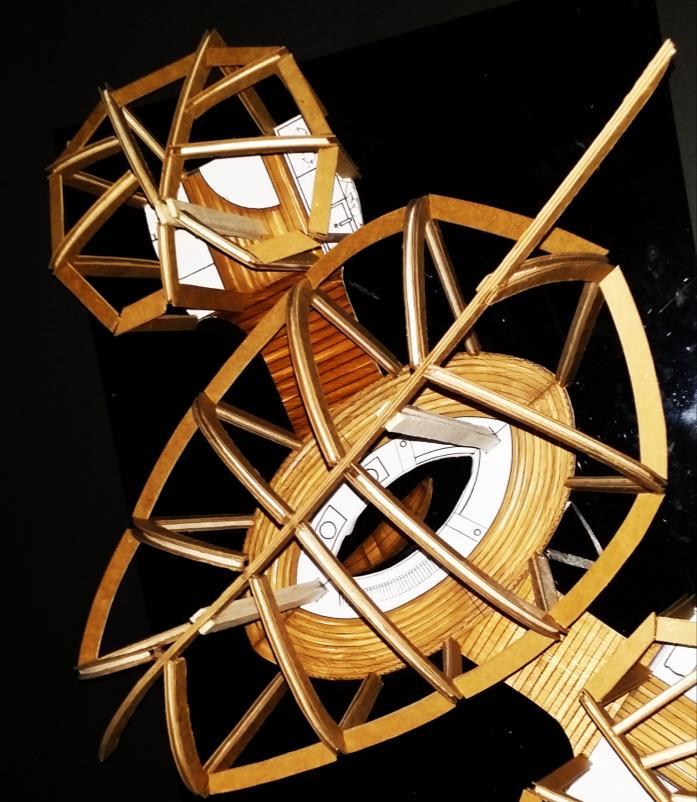
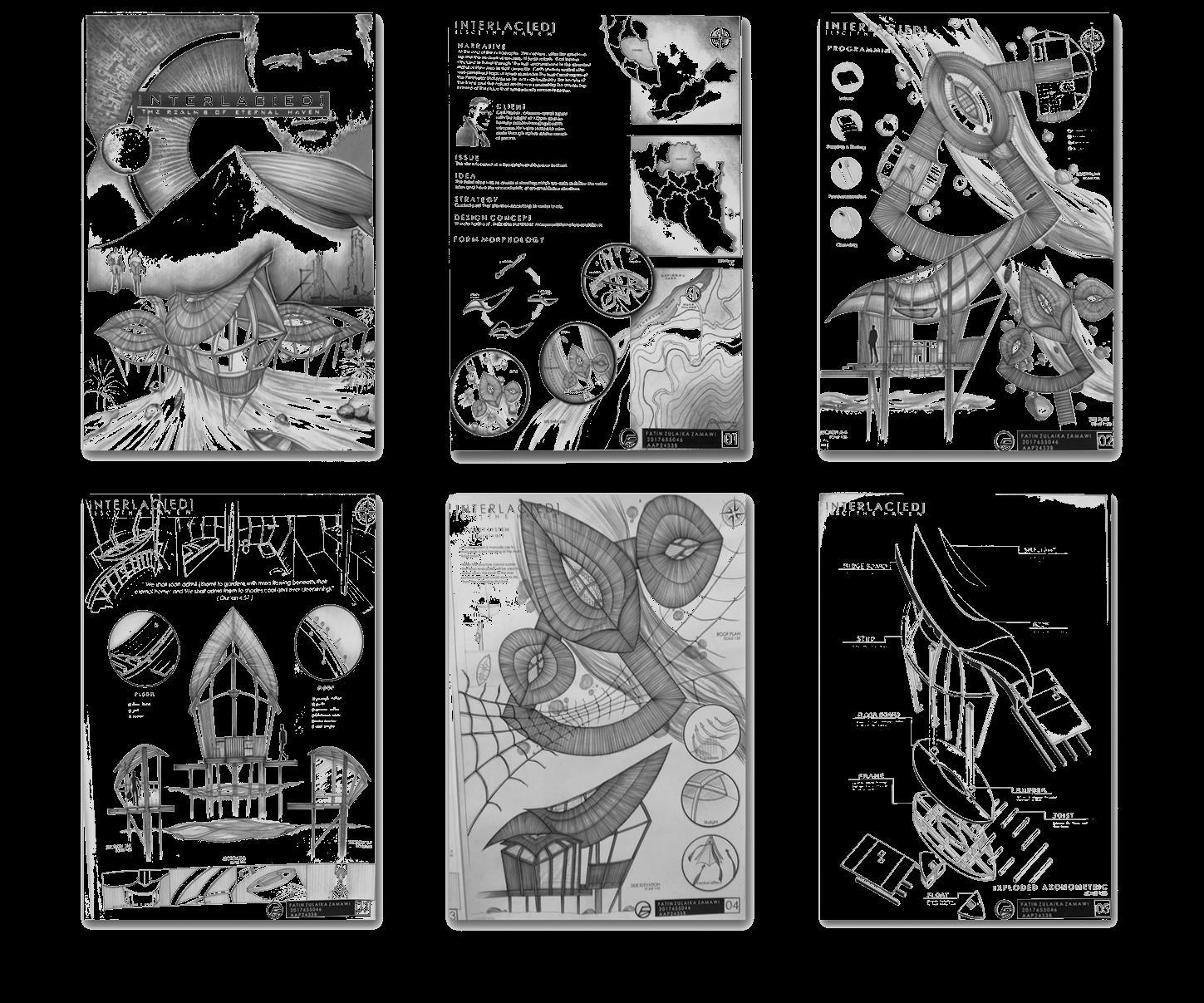
In the second semester I've been introduced to the art of designing a single-person space which is specifically designed to the users needs, in terms of feelings and emotions. Through this projects, I’ve been exposed to various types of materials as to promotes exploration. Hence, I'm able to produce a singleperson space which shows a transition of moods that eventual characterized the overall facade design.

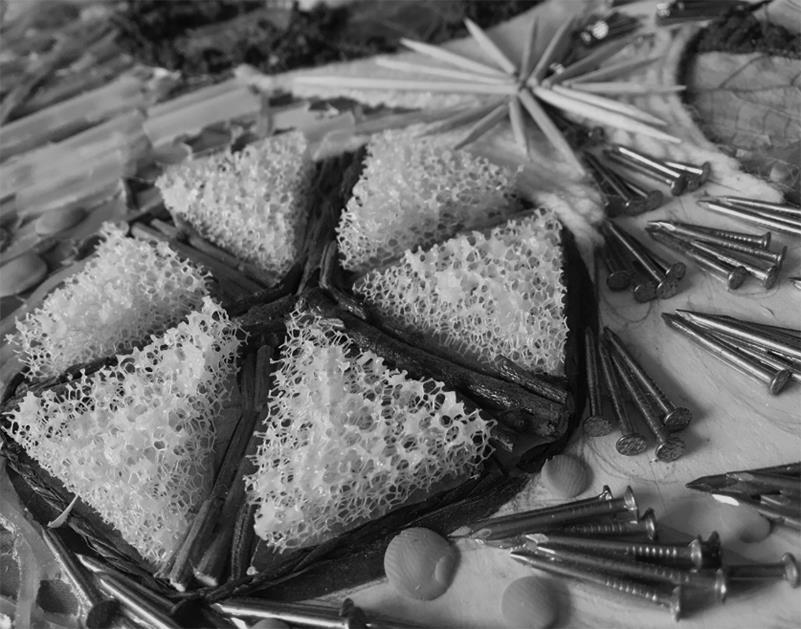

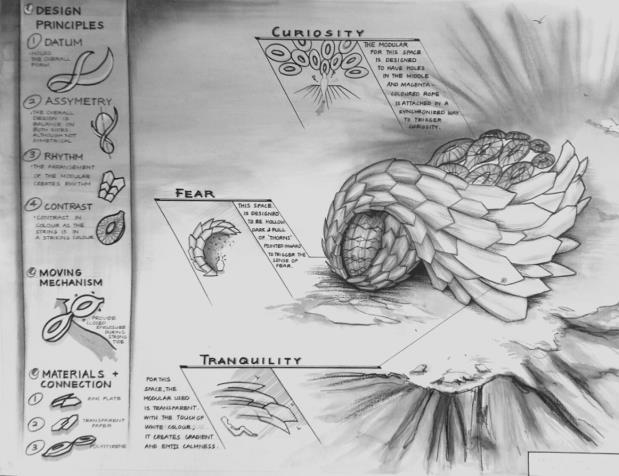
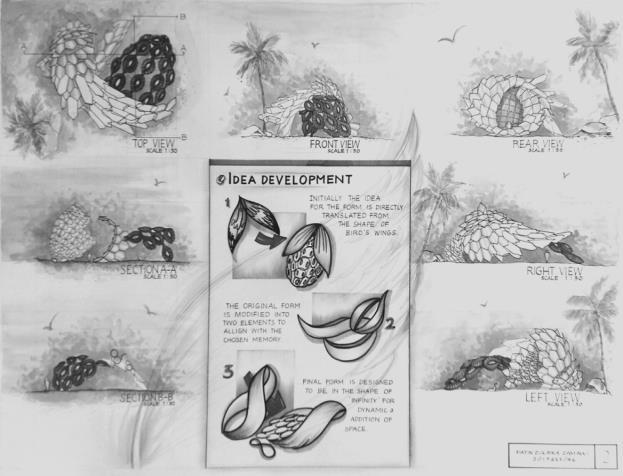

Throughout the first semester, I have been introduced to various branches of architecture as to provide a strong understanding of its application in designing. The process of learning started with the manipulation of shapes through understanding of architectural principles, followed by application of point, lines, planes and volume Besides, expressive designs is also applied to give sense of freedom in expression and to promotes creative and critical thinking thoughts.
