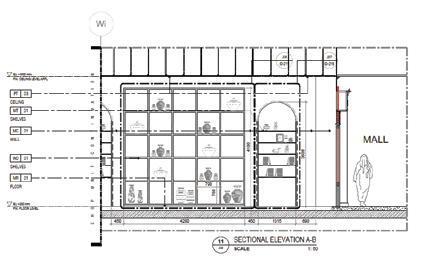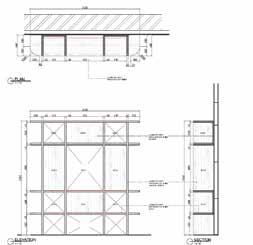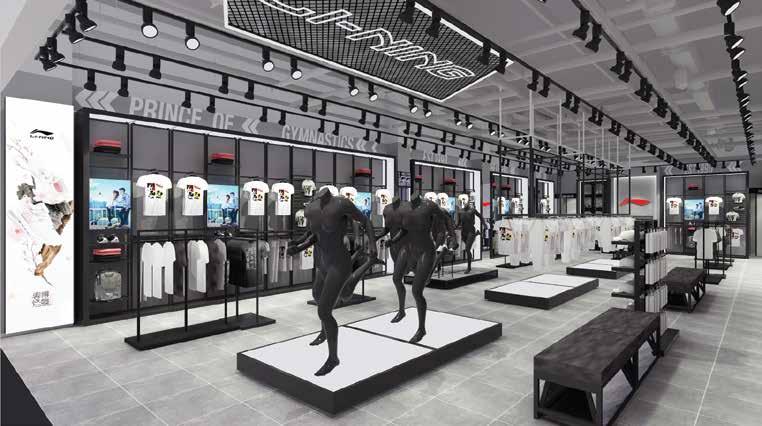PRIVATE BUNGALOW ARTS SHOP PRIVATE RESORT HOUSE EXTENSION
ADIDAS
2021
ALBAKER TOWER ALBAKER OFFICE
TEO RESIDENCE, SINGAPORE BIN TONG PARK RESIDENCE, SINGAPORE SLIPI HOTEL, JAKARTA
Intelligent Design, The Blue Group - Qatar
Technical Architect & Design Lead (2021 - Current)
DESIGN LEAD + FIT OUT + COORDINATION + TECHNICAL
Dolce Arte Niente - An exciting project to establish an art shop with a captivating graffiti concept in Education City, Qatar. The concept beautifully merges elements from the Qatar National Library, while drawing inspiration from the graceful contours of sand waves. To enhance the exterior aesthetics, I have incorporated a striking touch with wooden cladding. I am delighted to share that our client has approved this unique proposal, and we are now actively engaged in producing detailed shop drawings and estimating the budget, with a clear timeline for completion. Taking full ownership of the project scope, I am responsible for overseeing the entire process, from the initial design stage to the final fit-out work, including meticulous materials selection.
PROJECT TYPOLOGY : RESTAURANT & CAFE STATUS : PROPOSAL





FIT OUT + COORDINATION + TECHNICAL




Over The Chair - As the official contractor for an esteemed Arabic display showroom, we have embarked on an exciting fitout project that embodies the rich Arabic concept. From the initial design consultation to the final stages of fitout construction, I have played a pivotal role in managing and overseeing every aspect of the project, ensuring its successful completion. With meticulous attention to detail, I have contributed to the development of intricate detailing and technical solutions that seamlessly integrate with the design concept. Additionally, I have been actively involved in the meticulous selection of materials, ensuring their alignment with the overall vision of the showroom.
STATUS : COMPLETE
PROJECT TYPOLOGY : RETAIL / SHOWROOM Intelligent Design, The Blue Group - Qatar Technical Architect & Design Lead (2021 - Current)FIT OUT + COORDINATION + TECHNICAL



Adidas - As the official contractor for Adidas Originals, Kids, and Sport Corner, we have been entrusted with a pivotal role in the fitout work for this prestigious project. During FIFA World Cup 2022, the significance of this endeavor is paramount. Our involvement spans across all stages, from design supervision to project completion, including securing necessary municipality approvals. Taking pride in our meticulous project management, we have successfully navigated the complexities of timeline coordination and logistics, ensuring seamless shipment of materials and products from overseas. This comprehensive approach reflects our commitment to delivering an exceptional showcase for Adidas that aligns with the excitement and grandeur during the World Cup.
STATUS : COMPLETE
PROJECT TYPOLOGY : RETAIL / SHOWROOM Intelligent Design, The Blue Group - Qatar Technical Architect & Design Lead (2021 - Current)Intelligent Design, The Blue Group - Qatar
Technical Architect & Design Lead (2021 - Current)


DESIGN LEAD + FIT OUT + COORDINATION + TECHNICAL


Official FIFA 2022 Kiosk - In my capacity as the Design Lead and Technical Lead, I have had the privilege of spearheading the development of the FIFA Official Kiosk, a captivating structure that embodies the essence of the FIFA 2022 emblem. This iconic kiosk has been instrumental in showcasing and promoting Sports Corner's products, becoming a prominent attraction throughout the FIFA season in Qatar. With pride, I can share that we have successfully sold and installed around 4-5 units of this distinctive kiosk across Qatar, contributing to the vibrant atmosphere surrounding the World Cup. Taking charge of both the design and technical aspects, I have meticulously crafted and supervised the development of this visually striking and functional kiosk, ensuring that it meets the highest standards of quality and aesthetics. By seamlessly integrating the FIFA 2022 emblem into the kiosk's design, we have created an immersive experience that resonates with fans and visitors alike
PROJECT TYPOLOGY : RETAIL / KIOSK
STATUS : COMPLETE

Intelligent Design, The Blue Group - Qatar
Technical Architect & Design Lead (2021 - Current)
DESIGN LEAD + FIT OUT + COORDINATION + TECHNICAL



Caffino Cafe - As the Lead Designer for a captivating full cafe concept, I have been entrusted with the task of creating a comprehensive design proposal that aligns with the client's vision while remaining within their budgetary constraints. Throughout the design development process, I have worked closely with the client, ensuring that their needs and preferences are met with precision and creativity. By carefully selecting materials and finishes, I have successfully curated a cohesive aesthetic that not only reflects the client's desired ambiance but also adheres to the predetermined budget. Currently, the project is in progress, and I am eagerly anticipating the commencement of the fit-out and detailing work. In my role as the Technical Lead, I will be meticulously overseeing the execution of the design, ensuring that every detail is impeccably executed while remaining aligned with the approved concept and budget. My commitment to delivering a stunning and functional cafe experience will be reflected in every aspect of the project.


Intelligent Design, The Blue Group - Qatar
Technical Architect & Design Lead (2021 - Current)
FIT OUT + COORDINATION + TECHNICAL



Sunny & co. and Strategy Hub Offices - As the Design Supervisor and Full Fitout Leader, I have been extensively involved in the office fitout work, assuming the role of the main contractor for this project. From the initial design consultation to the final stages of execution, I have taken charge of ensuring a seamless and successful project journey. As the Technical Leader, I have overseen every aspect of the fitout, including joinery, to guarantee exceptional craftsmanship and attention to detail. By closely collaborating with the client and project team, I have been able to align the design vision with practical considerations and budgetary requirements, resulting in a harmonious and functional office space. My commitment to excellence and comprehensive project leadership has played a vital role in the success of this office fitout project.

DESIGN LEAD + FIT OUT + COORDINATION + TECHNICAL



Al Khaleej Insurance Office - As the Design and Technical Leader for an office building project, I have been deeply involved in every aspect, from the initial design idea to the successful completion of the project. Taking on a comprehensive role, I have ensured seamless coordination among all disciplines involved, guaranteeing a cohesive and harmonious integration of architectural, mechanical, and electrical elements. By closely collaborating with the project team and stakeholders, I have facilitated effective communication and collaboration, ensuring that the design proposal aligns with the agreed-upon budget while meeting the client's vision and requirements. Through meticulous coordination and supervision, I have navigated the complexities of the project, ensuring that every detail and specification is meticulously executed to achieve the desired outcome. As a result of this holistic approach and dedication to excellence, the office design building stands as a testament to successful collaboration and a fulfilling client partnership.

FIT OUT + COORDINATION + TECHNICAL

Li-ning Showroom - As the main contractor for a prestigious showroom project, I have played a vital role in overseeing the coordination and seamless execution of the construction process. With meticulous attention to detail, I have facilitated effective communication and collaboration among the project team, ensuring that the showroom construction progresses smoothly. Additionally, I have taken charge of securing necessary approvals from both the mall and municipality, ensuring compliance with regulations and guidelines. The design concept for the showroom originates from our client in China, and I have actively participated in coordinating the shipment of products and materials, as well as facilitating effective communication between the existing site and the designer. By successfully aligning the concept idea with the practical requirements of the project, I have helped create a remarkable showroom that reflects the vision and aspirations of our client.


BIM COORDINATION + TECHNICAL




Pavilion Ceylon Hill - As the BIM Coordinator for the Pavilion Ceylon Hill project, a remarkable 52-storey highrise building, I have assumed a critical role in overseeing the coordination and integration of all disciplines involved. With meticulous supervision, I have ensured that the BIM modelers work collaboratively and that the coordination between different disciplines progresses seamlessly. I have been proactive in identifying clashes on-site and have provided effective solutions through comprehensive reports, ensuring smooth project execution. Additionally, I have developed a 4D timeline that enables accurate tracking of the project's progress and facilitates efficient material take-off. Collaborating closely with our consultants, I have proposed innovative ideas to overcome challenges, specifically addressing issues related to the roof level. Through my diligent coordination, strategic problem-solving, and close collaboration, I am committed to the successful realization of the Pavilion Ceylon Hill project

MALTON BERHAD, Domain Resources Sdn. Bhd. Kuala Lumpur, Malaysia

BIM
Coordinator (2019 - 2021 )
BIM OORDINATION + TECHNICAL

The Maple Taman OUG - As the leader of the BIM team, I have achieved success in completing a 43-storey residential building project consisting of three units. In this role, I have played a crucial part in coordinating between various disciplines to ensure the seamless progression of the project. Utilizing Navisworks, I have effectively conducted clash detection to identify and resolve critical issues, thus ensuring a smooth site progress. Through this process, we have successfully addressed and resolved several critical problems on-site, preventing any delays and ensuring the project remains on schedule. With my strong leadership and meticulous attention to detail, I have contributed to the overall success of the project, delivering a high-quality r esidential building that meets the expectations of all stakeholders involved.

MAD HOUSE ARTS, Petaling Jaya, Malaysia Design Architect / Freelancer (2017 -2019)


DESIGN LEAD + FIT OUT + COORDINATION + TECHNICAL
Harmony Valleh Retreat Resort 2 - As a key contributor to the development of a 3-storey retreat resort located in a renowned tourist area in Malaysia, I have been involved in the project from its early design stage to its successful construction. Taking charge of the project's technical aspects and materials selection, I have supervised all aspects of the construction process. With the vision of creating a healing retreat resort, I have successfully implemented a distinctive design concept for each room, ensuring a unique and enriching experience for guests. Despite adhering to the client's budgetary constraints, I have maintained a commitment to delivering exceptional quality throughout the resort. Through meticulous planning, creative problem-solving, and careful resource allocation, I have achieved a harmonious blend of aesthetics, functionality, and costeffectiveness, resulting in a remarkable retreat resort that stands out in the competitive hospitality industry.
DESIGN LEAD + FIT OUT + COORDINATION + TECHNICAL


Private Bungalow - As the lead architect, I have been extensively involved in the development of a private three-storey plus basement bungalow, complete with an outdoor bar terrace. From the initial stages of the design process to the final phases of construction, I have played a pivotal role in shaping this project. With a strong emphasis on delivering quality while meeting the client's budgetary requirements, I have meticulously crafted a design concept that harmoniously blends functionality, aesthetics, and cost-effectiveness. Throughout the project, I have taken charge of materials selection, carefully curating a selection that aligns with the design vision and client's preferences. By leveraging my expertise in design, project management, and resource allocation, I have ensured the successful realization of this private bungalow, creating a captivating and comfortable living space that surpasses the client's expectations.

DESIGN + FIT OUT + COORDINATION + TECHNICAL


L’incontro Italian Cafe - From the inception of the project to its successful completion, I have been actively involved in every stage, bringing my expertise and creativity to the table. As an intern architect, I have given an opportunity to produce a quality proposal that aligns with the client's budget, ensuring their vision comes to life. Through meticulous attention to detail, I have produced comprehensive and detailed drawings, encompassing fit-out plans, technical specifications, joinery details, and materials selection. By carefully curating these elements, I have ensured that the project not only meets the client's aesthetic preferences but also adheres to the highest standards of functionality and craftsmanship. With a focus on delivering excellence, I have navigated the challenges of the design and construction process, resulting in a project that exceeds expectations and creates a truly remarkable space.

Al Baker Architects, Doha, Qatar Intern Architect ( Feb 2016 - Dec 2016)




DESIGN + FIT OUT + COORDINATION + TECHNICAL
Al Baker Tower 1 & 2, Doha, Qatar - As a supportive designer, I have had the opportunity to contribute to the proposal idea for the conversion of an office tower into a hotel. Although my involvement in the project was limited, I dedicated my time and expertise to provide valuable ideas specifically for the lounge area. Working collaboratively with the team, I prepared and presented concepts to enhance the ambiance and functionality of the lounge space. While my role was supportive, I strived to contribute innovative ideas and solutions that aligned with the project's objectives. By leveraging my creativity and understanding of design principles, I aimed to support the team in creating a captivating and welcoming lounge area within the transformed office tower.
























