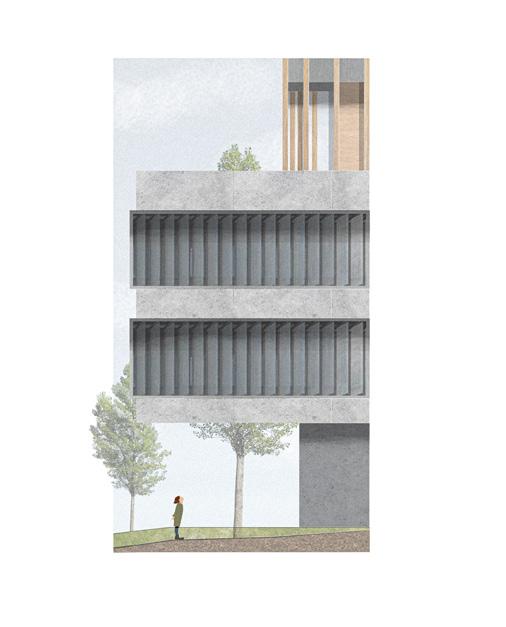
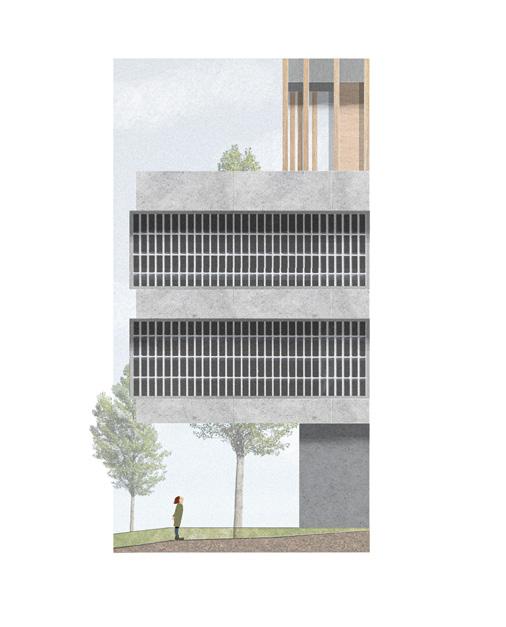
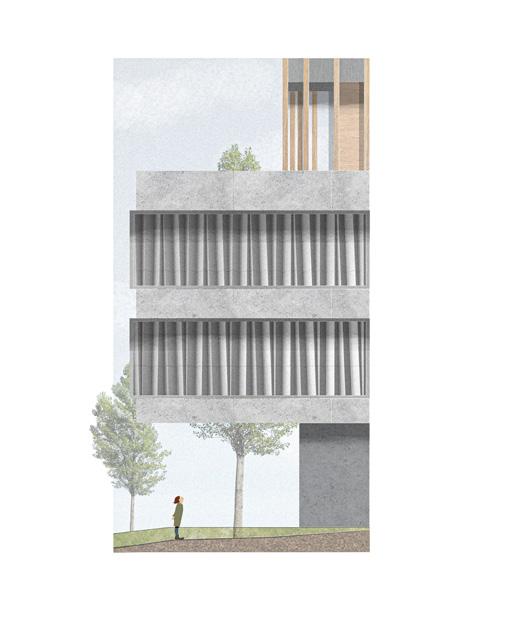
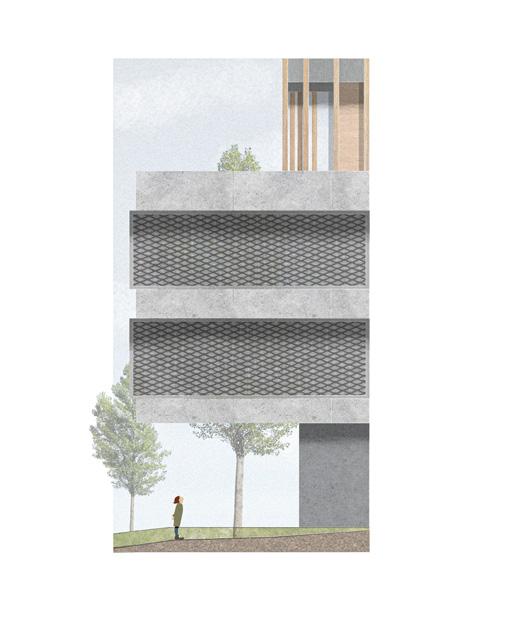
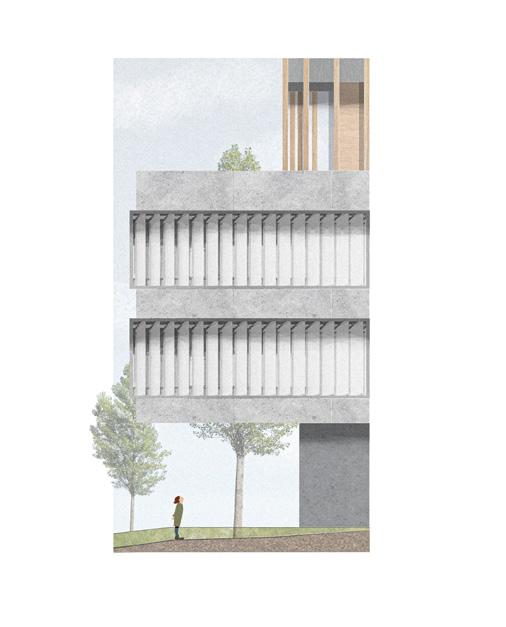






PART 1 ARCHITECTURAL ASSISTANT / SNUG ARCHITECTURE
Southampton, England
May 2025 - CURRENTLY
- Created detailed technical drawings
- Presented the final proposal to stakeholders
- Integrated feedback and iterative improvements
CAD TECHNICIAN / DAVID WRIGHT ARCHITECTURAL DESIGN
Poole, England
March 2025 - CURRENTLY
- Produced accurate technical drawings, plans, and schematics based on initial design concepts .
- Modified and update existing drawings as needed, ensuring all revisions are accurately reflected.
PART 1 ARCHITECTURAL ASSISTANT / SHORE ARCHITECTURE
Poole, England
September 2024 - March 2025
- Created detailed technical drawings
- Presented the final proposal to stakeholders
- Individually surveyed spaces and drew up planning proposals.
PART 1 ARCHITECTURAL ASSISTANT / GLUT ARCHITEKTUR INTERNSHIP
Vienna, Austria
August 2024 - October 2024
- Collaborated with cross-functional teams
- Conducted a material performance analysis
- Produced 3D models
RIBA MENTORSHIP SCHEME / WESTERN DESIGN ARCHITECTS
INTERNSHIP
Bournemouth, England
JANUARY 2024 - CURRENTLY
- Worked and made with unique materials
- Created a presentation video of the proposal
- Produced 3D model
TECHNICAL DESIGNER / BRYANT INTERIOR DESIGN
Bournemouth, England
NOVEMBER 2023 - JULY 2024
- Contributed to designing interior plans.
- Developed renderings and drawings
ARCHITECTURAL ASSISTANT / STK ARQUITECTOS INTERNSHIP
Trujillo, Peru
JULY 2023
- Provided architectural assistance to architects in developing construction plans.
- Prepared and develop layouts, elevations, and cross-sections in construction drawings.
ARCHITECTURAL ASSISTANT / KVC CONTRATISTAS INTENRSHIP
Trujillo, Peru
JULY 2019 - NOVEMBER 2019
- Contributed to the design process in projects.
- Helped improve digital and technical designs.
AutoCAD
Rhinoceros 3D
Adobe Photoshop
Abode Indesign
Adobe Illustrator
Sketch up
Revvit
Enscape
Proficient in Spanish UK driver license Time management
Sustainable contious Problem Solving Adaptability Leadership Hard worker

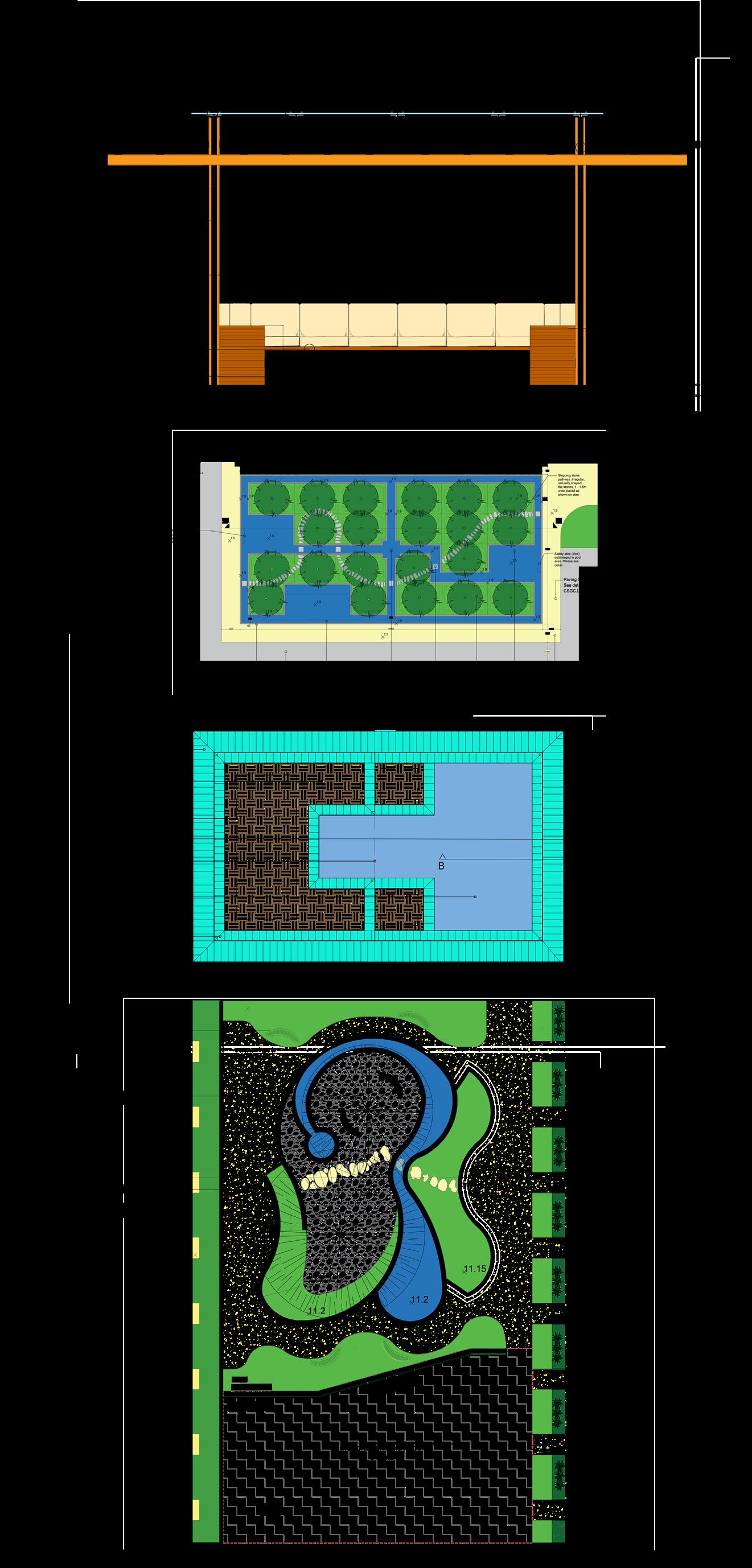
DAVID WRIGHT
For this project, I surveyed the properties and designed the extension, giving me the opportunity to experience all seven RIBA stages and follow the project from start to finish, a valuable contrast to my previous experience with larger multinational projects.
ARTS UNIVERSITY BOURNEMOUTH
Acting University
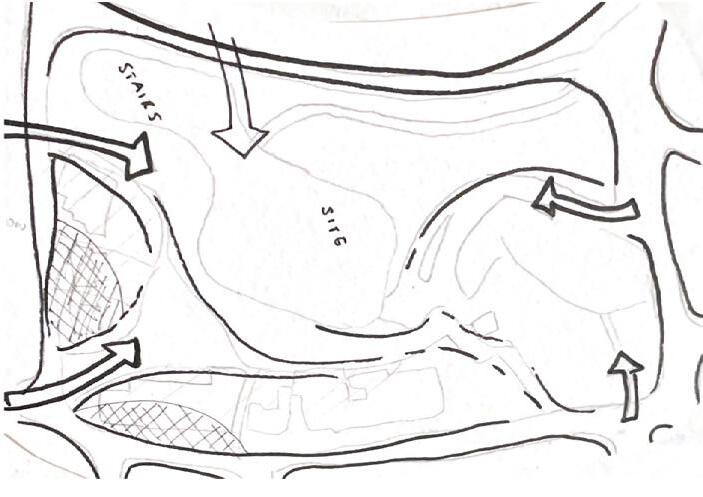
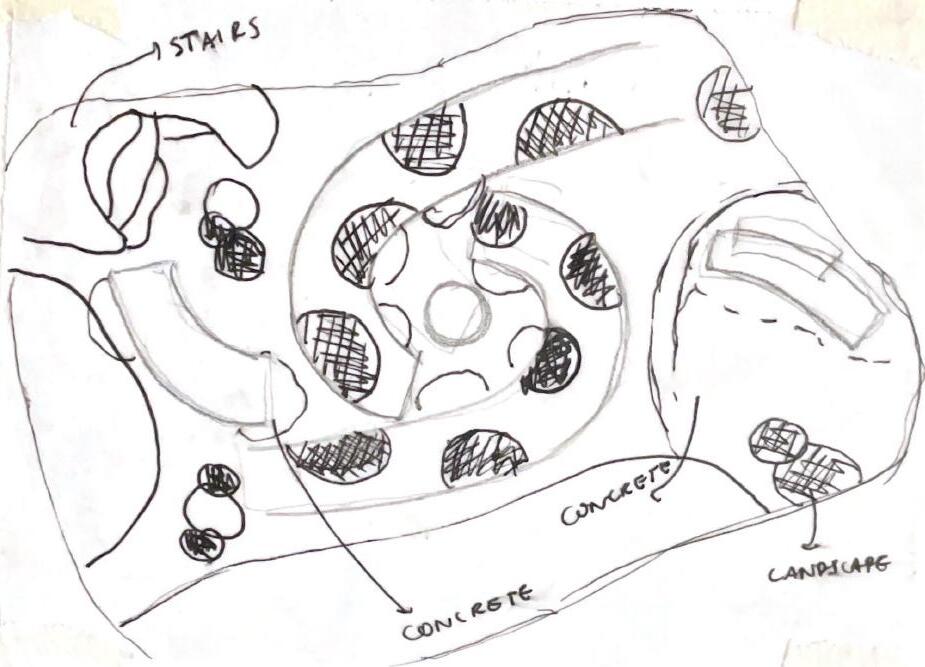

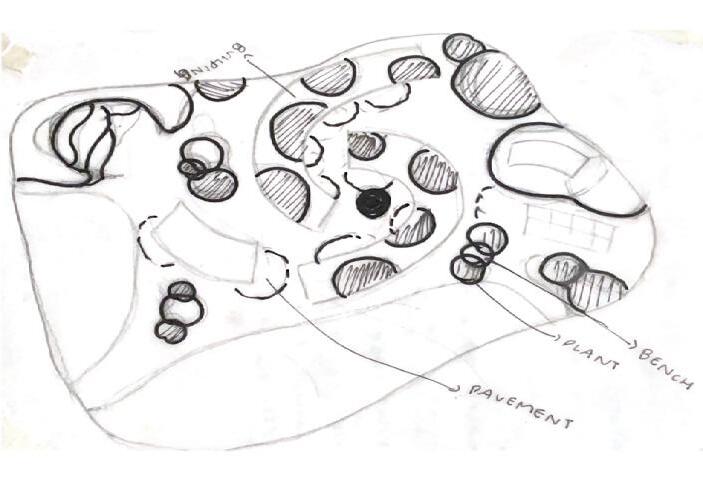


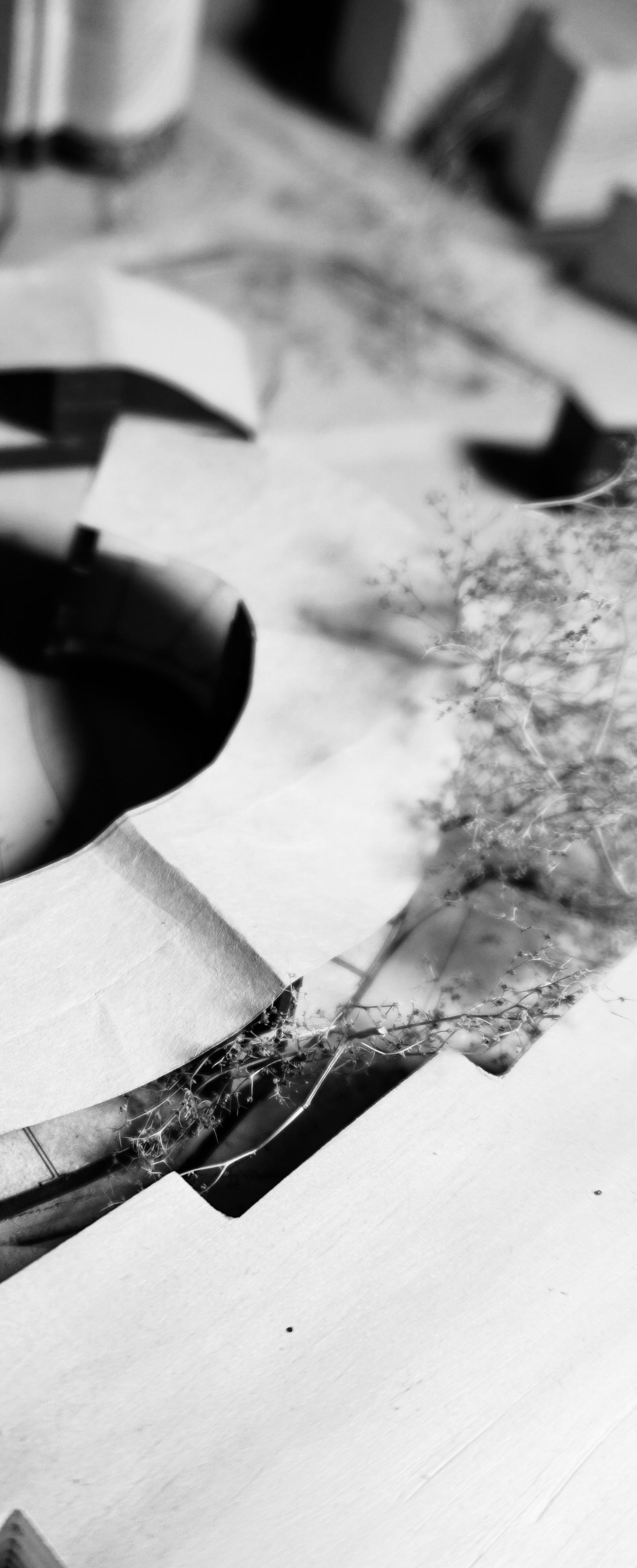
The buildings are subdivided into four groups: Public, Semipublic and Private, the public area emcompassing the gateway bullding. This Is done to slowly separate the public areas from the purely student areas without creating more fragmentation on the site.
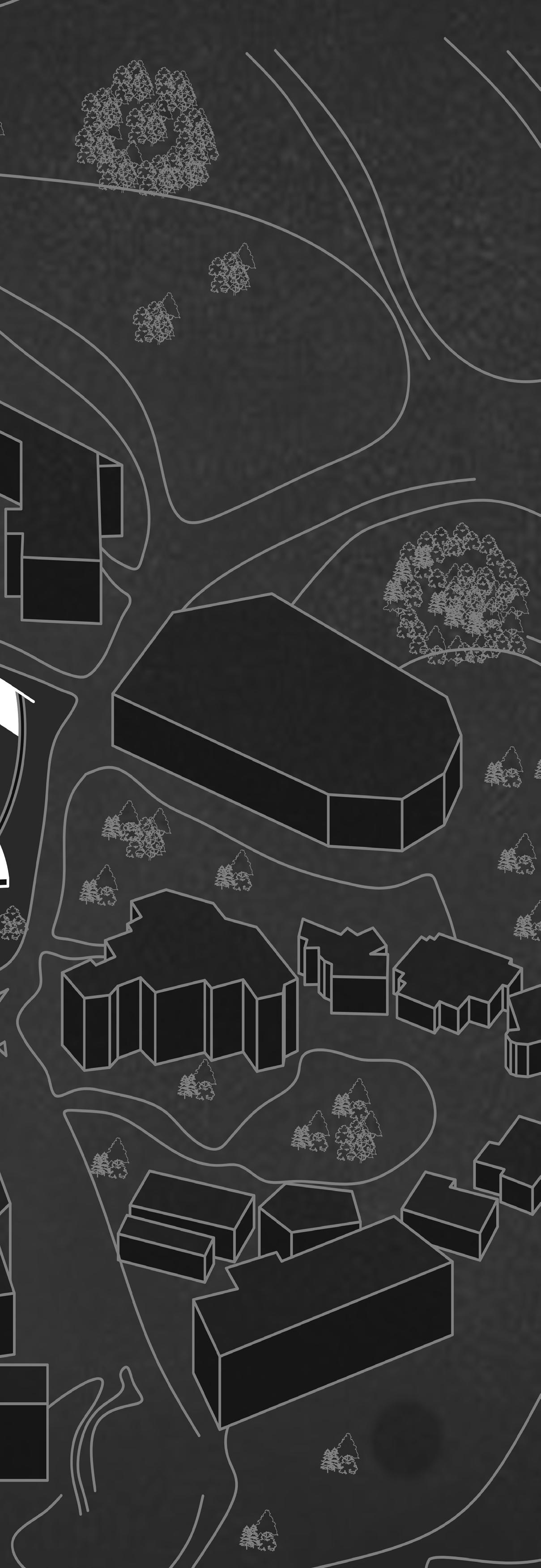
The building is a university campus for acting students. The Fibonacci-like shape guides the public through the site all to end up into an informal performance stage. The sloped buildings help make the roof a key feature, while reinforcing the central courtyard. I tried creating rendered plans and sections to better convey my concept in the drawings.



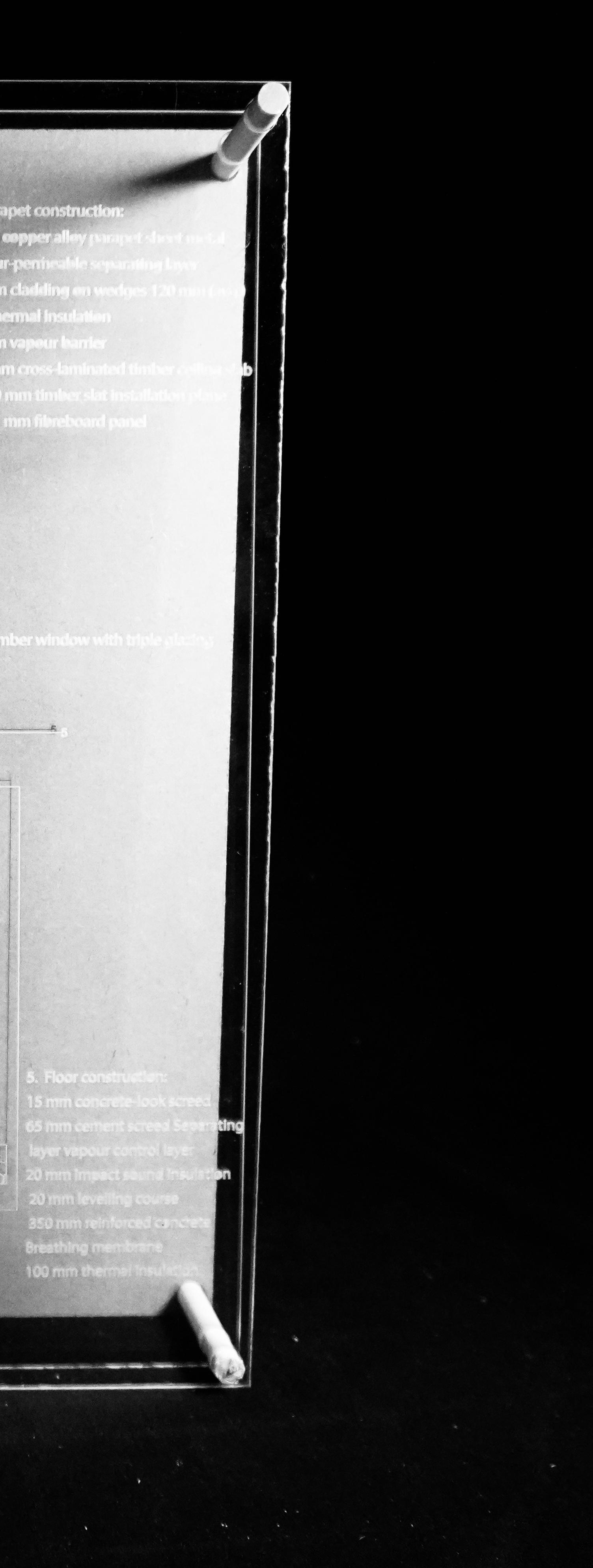
This are the initial axonometric drawings of the buildings within the university campus. They were designed to integrate a walkable green roof, it sets the stage creating another viewing level for the acting students.



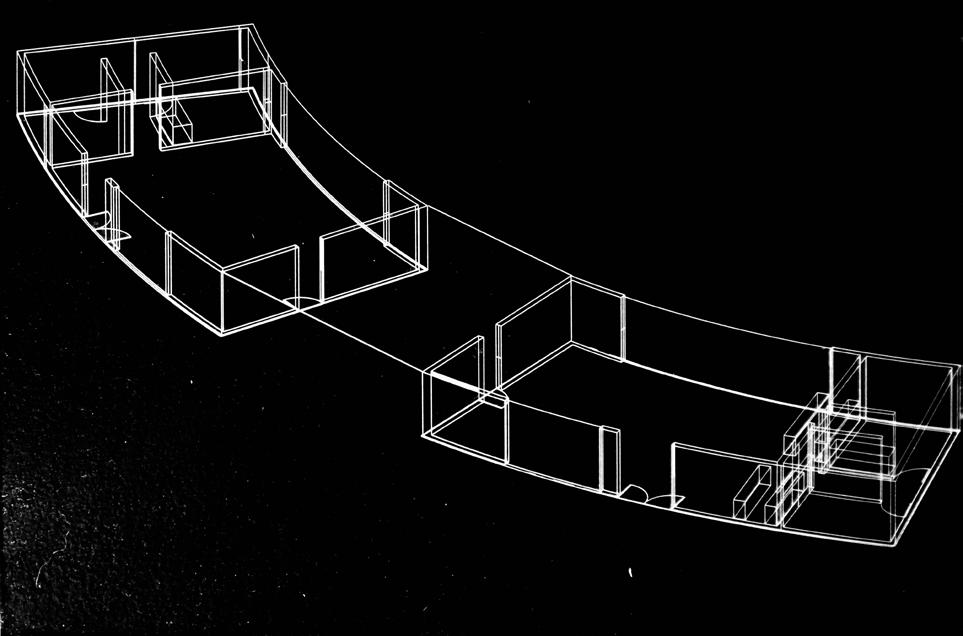


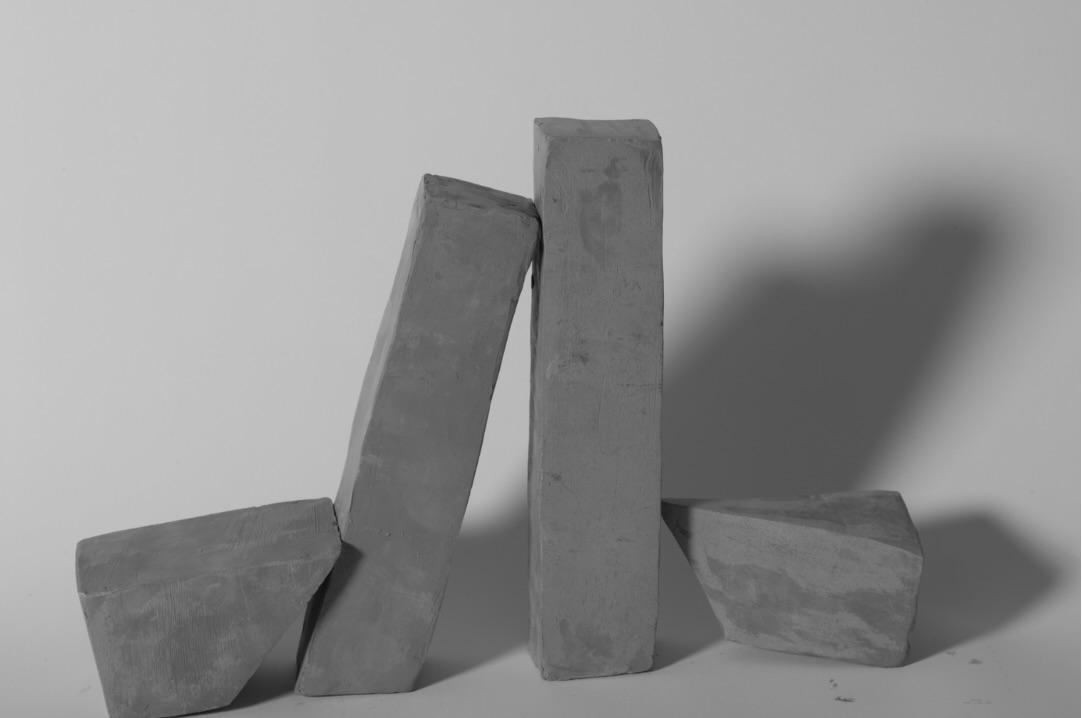
For the third term of my second year at university, my site was Bournemouth Pier. The proposal was based on making a monumental space while creating an unpleasant scenario for the people walking through it. As you walk through, you would feel compressed and realise all so that at the end you find the monument.