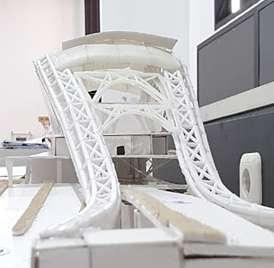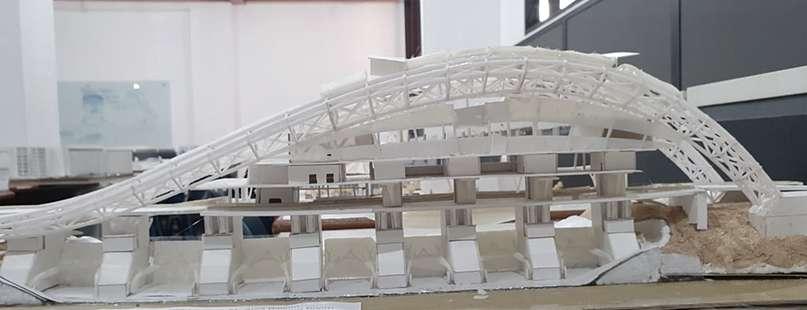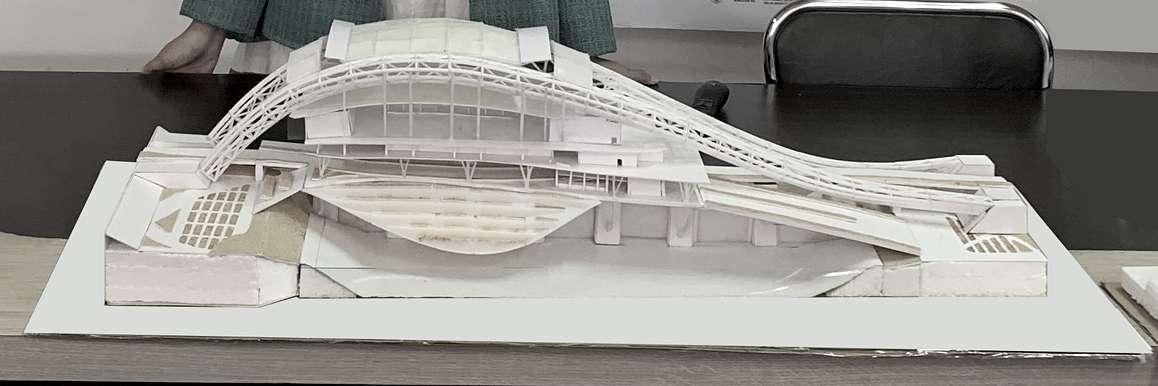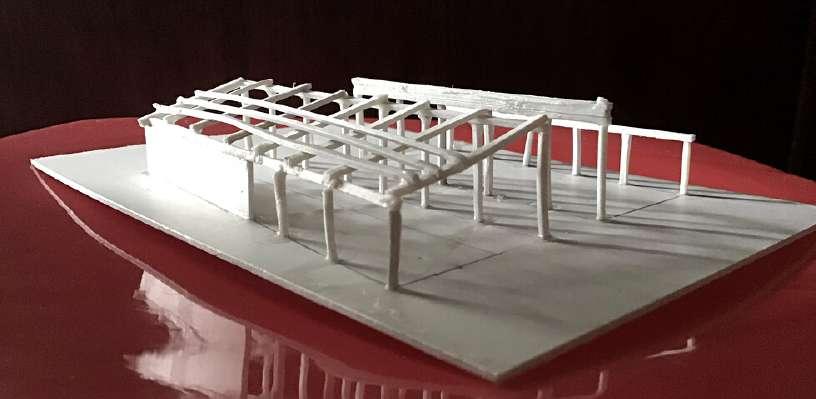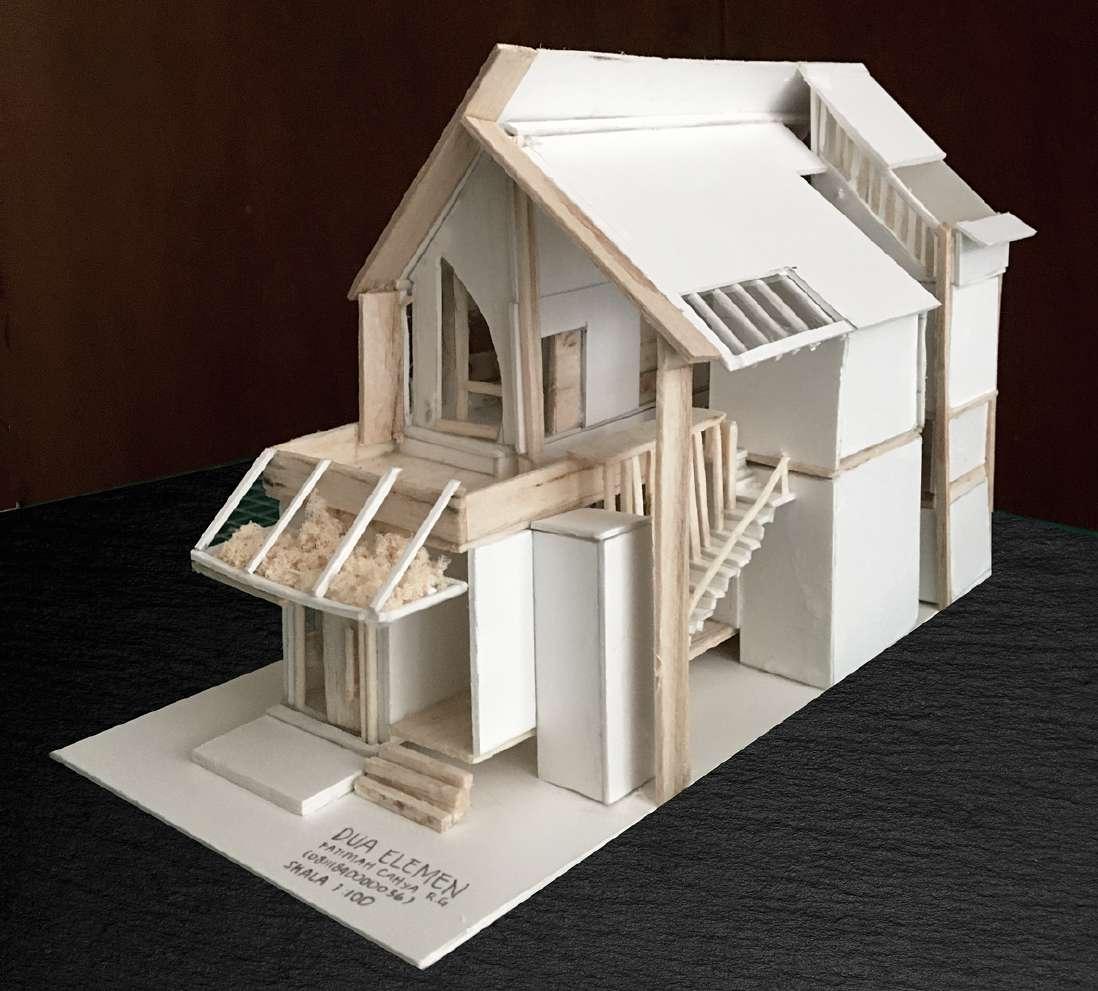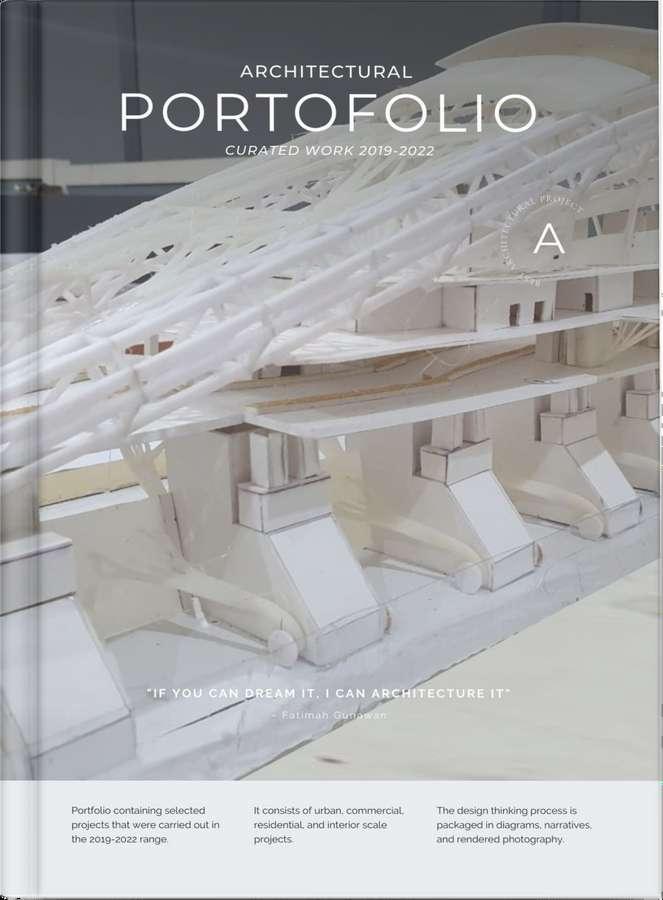FATIMAH GUNAWAN PROJECT ARCHITECT
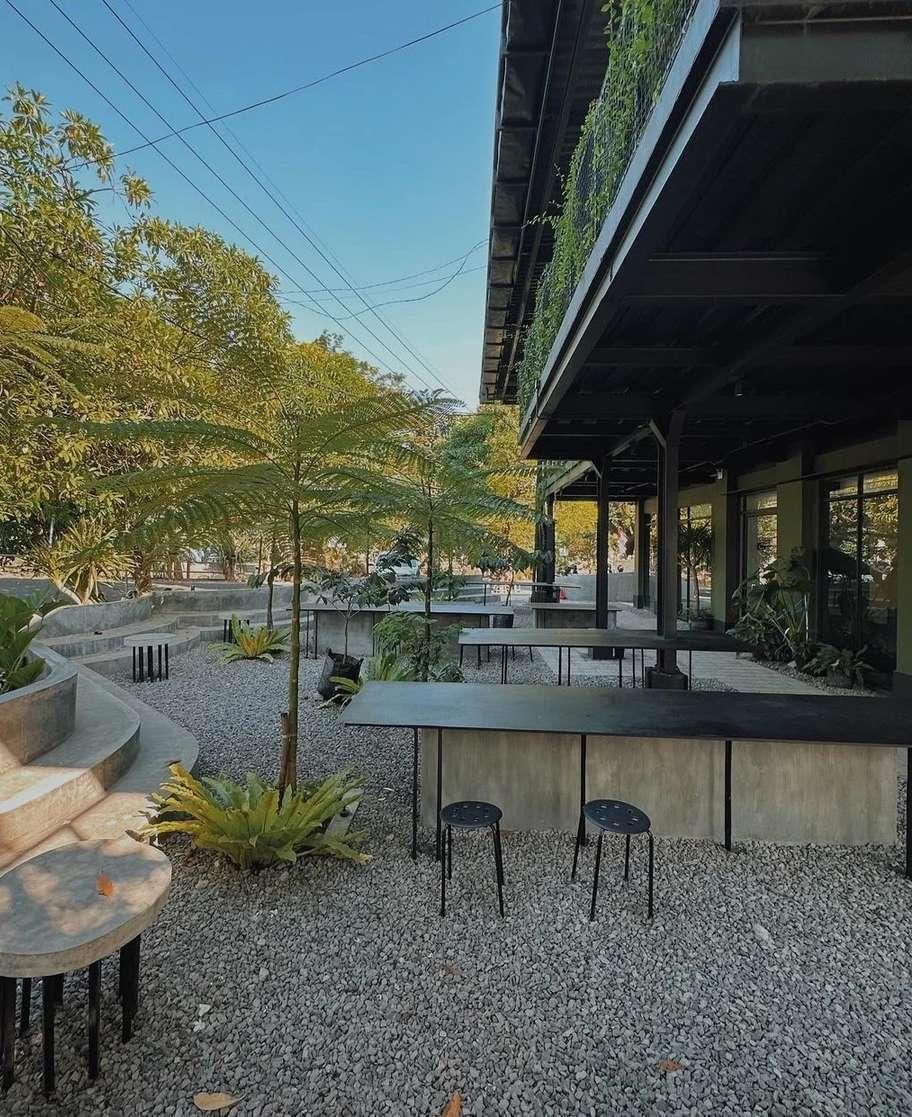


CURATED ALL TIME
BEST WORK
Portfolio containing selected projects that were carried out in the 2022-2024 range It consists of multi-sites, commercial sites The design thinking process is packaged in diagrams, narratives, and rendered photographyBUILT PROJECT 2023
SURABAYA, EAST JAVA
Design and construct a facility that fosters a dynamic creative ecosystem, facilitating economic activity while concurrently generating innovative spaces for collaborative endeavors
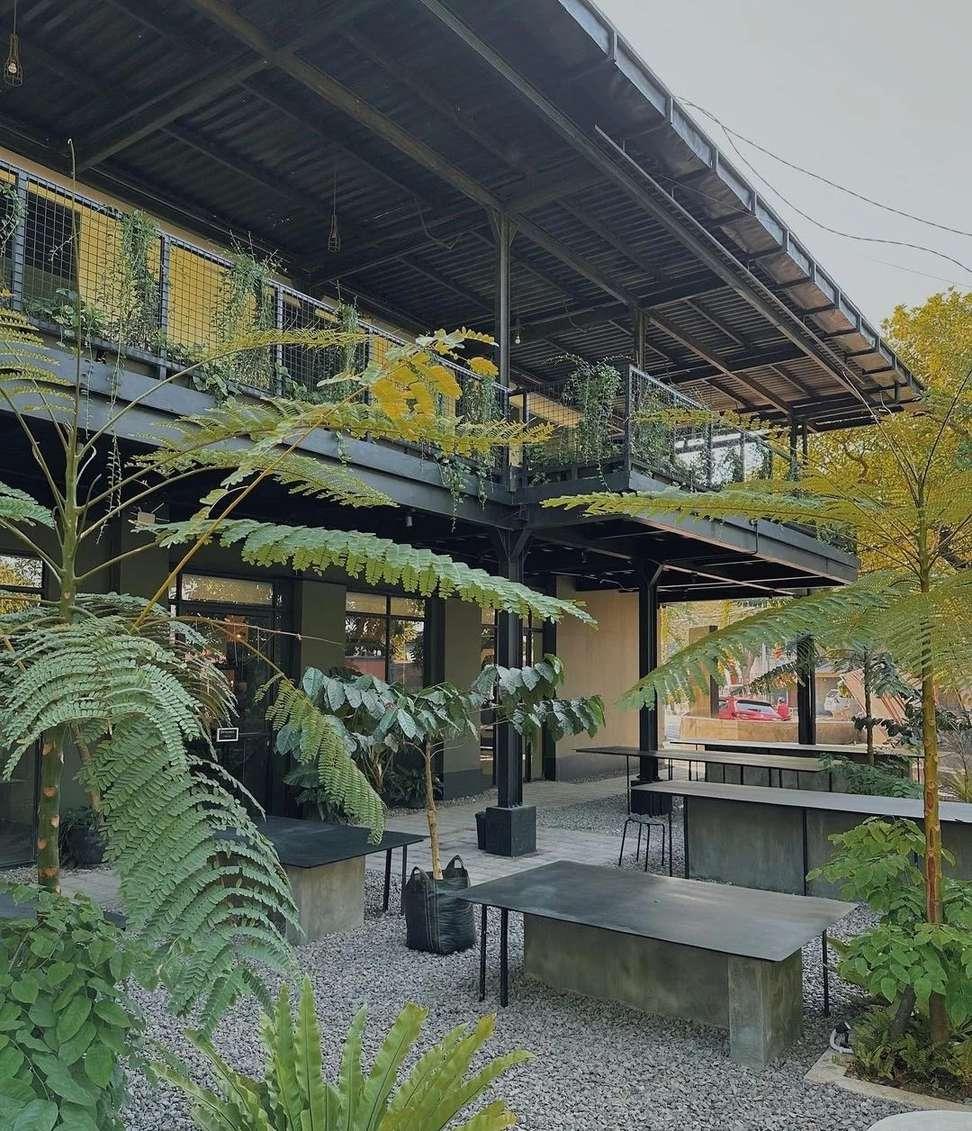
SCAN/CLICK FOR DETAIL
intip in/Kalcer SocialSpace
It was intentionally conceived not solely as a collaborative space, but also with a mindful approach towards sustainable renovation
As a result, components of the building deemed viable for reuse have been incorporated into the design

This establishment serves as a nexus for coffee enthusiasts, creative individuals, and city stakeholders Beyond being a coffee destination, it houses a creativity workshop and operates as a forward-thinking architectural consultancy
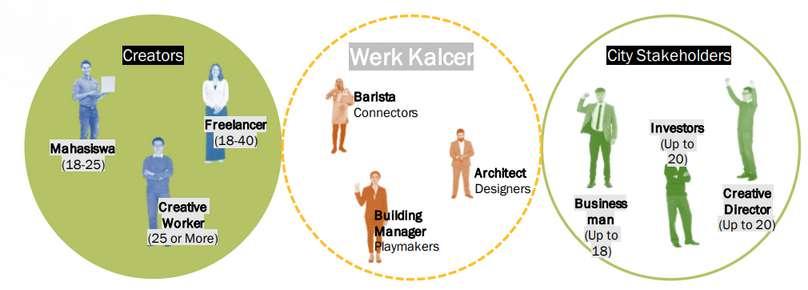
Façade Design : Revealing Identity
Give a new face to the building with the renovation of the 2nd floor and an attractive guardrail
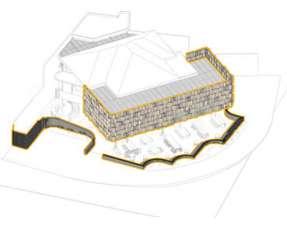
Openness : Welcoming New Opportunity
Existing boundaries are open to improve the visuals of the building and display the activity inside them
Landscape: Design for Collaboration
Designing an active and attractive outdoor area as new gathering area to interact and collaborate
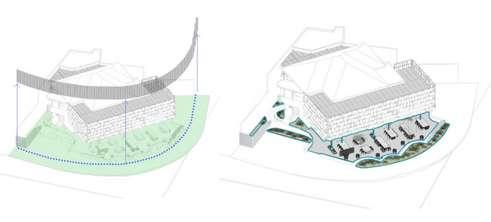
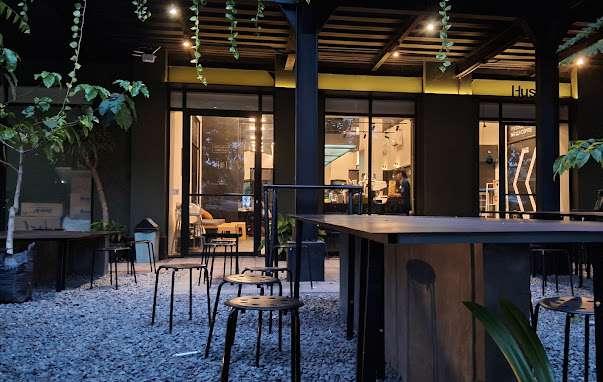
Some furniture are designed using discarded materials from demolitions
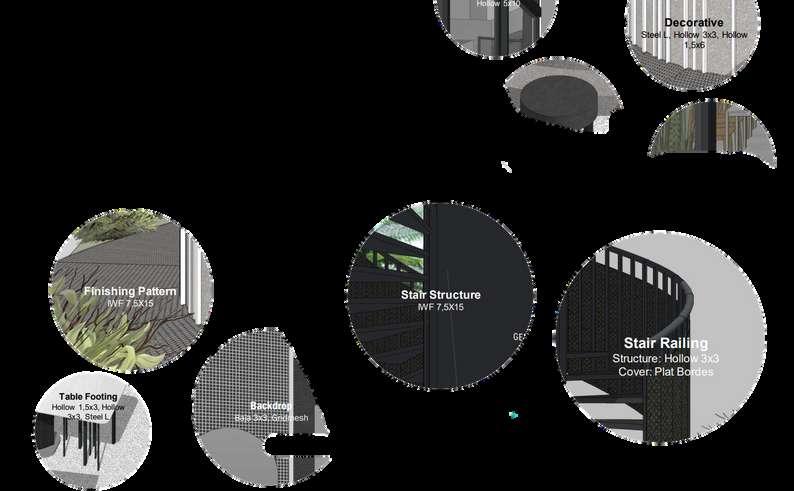


Meanwhile, this circular staircase is made with demolished material that connects the floors
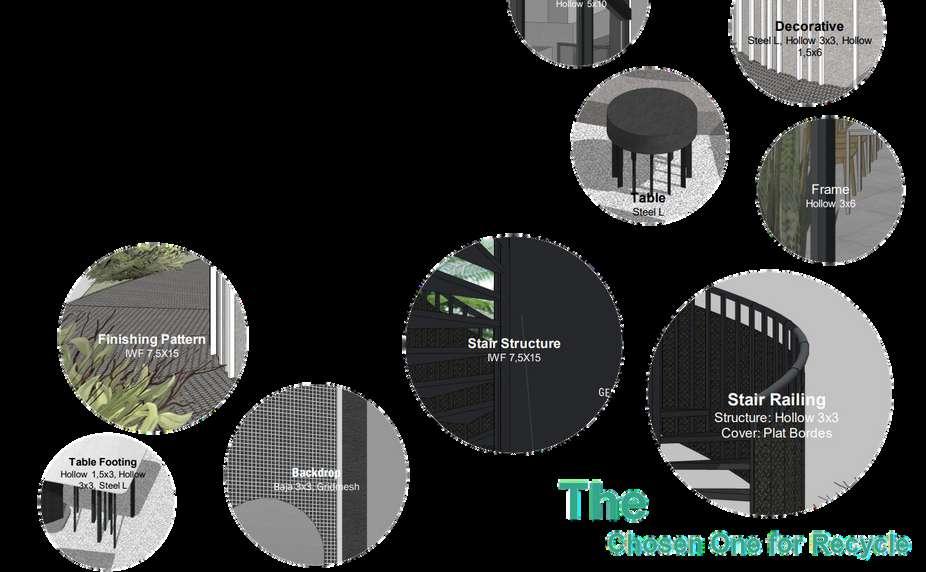
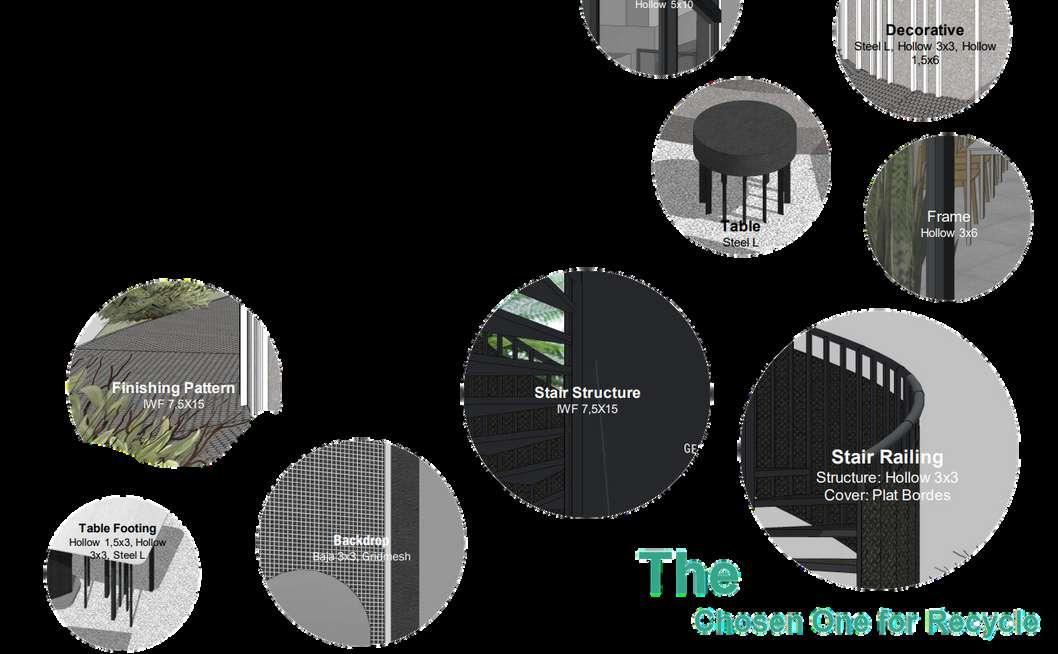
Sustainable Renovation Implementation
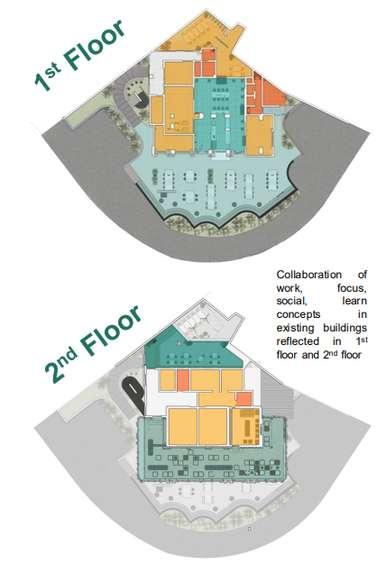
The first and second floors of the buildings showcase a synthesis of collaborative work, focus, social interaction, and learning concepts
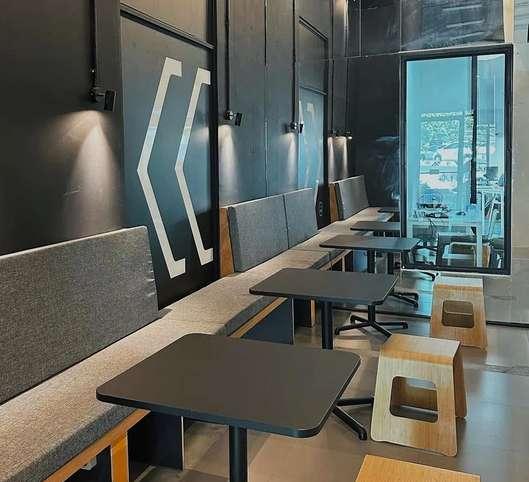
Elevate conversations through coffee and ambience
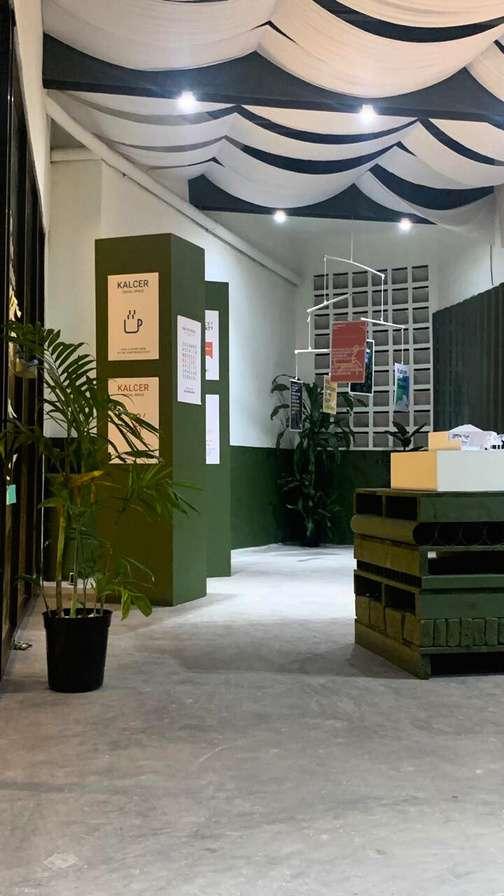
This serves as the workshop space, facilitating the exchange of ideas
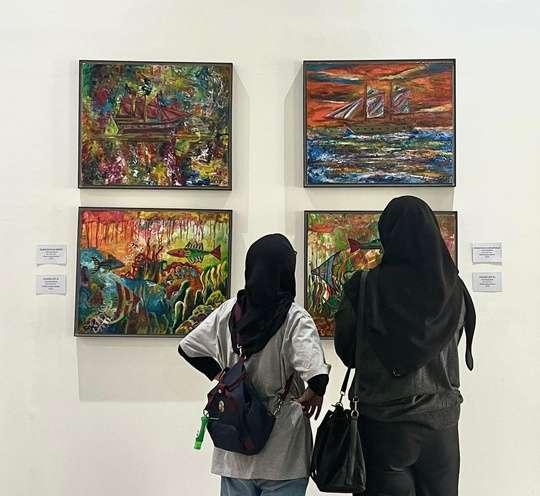
Valuing every artist’s work with providing place to exhibit
BUILT PROJECT 2020
BOGOR, WEST JAVA
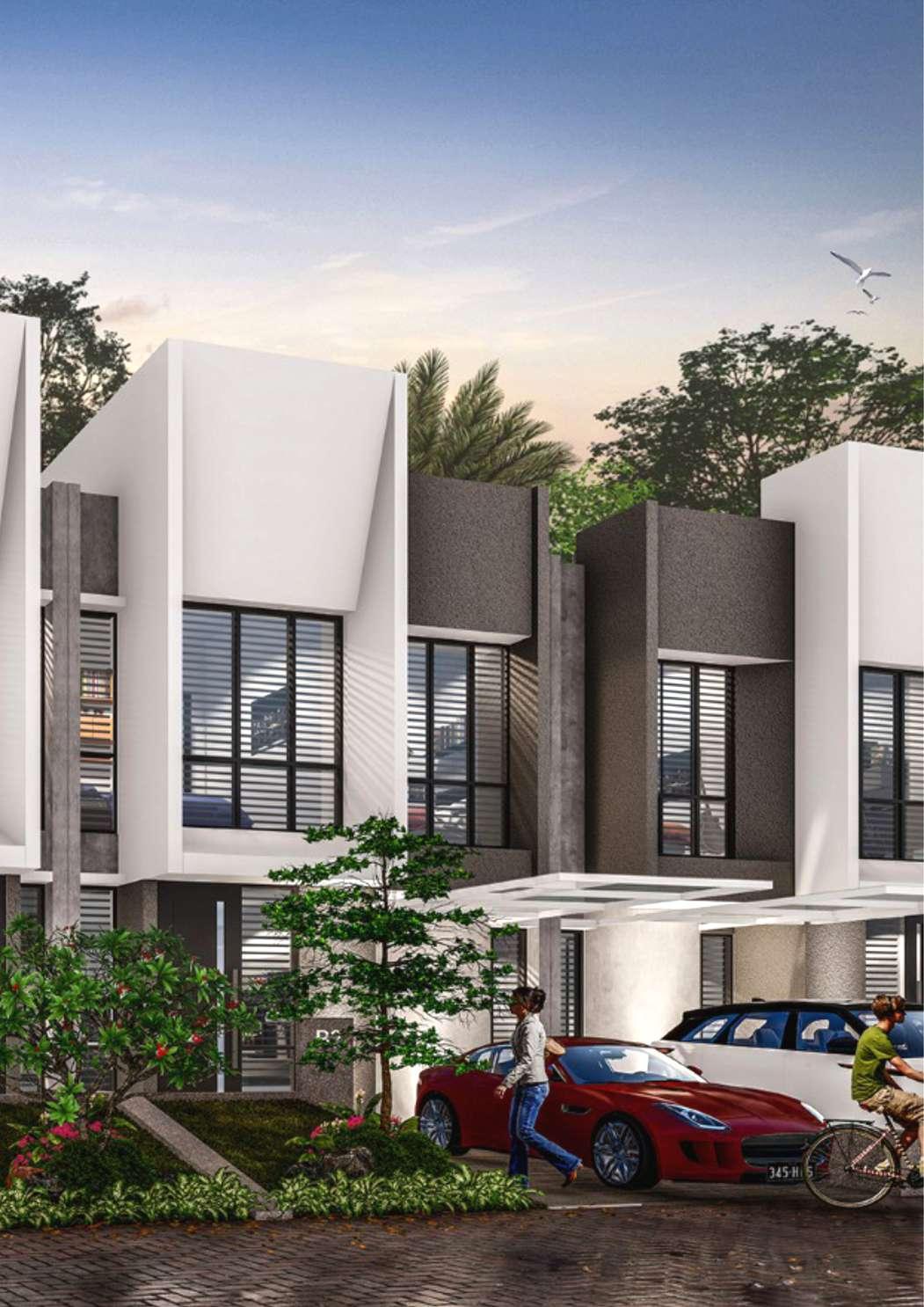

Partnered project of residential under PT Bumi Sangkuriang Siliwangi 2 Located in a strategic place in Bogor with a beautiful view of Salak Mountain.
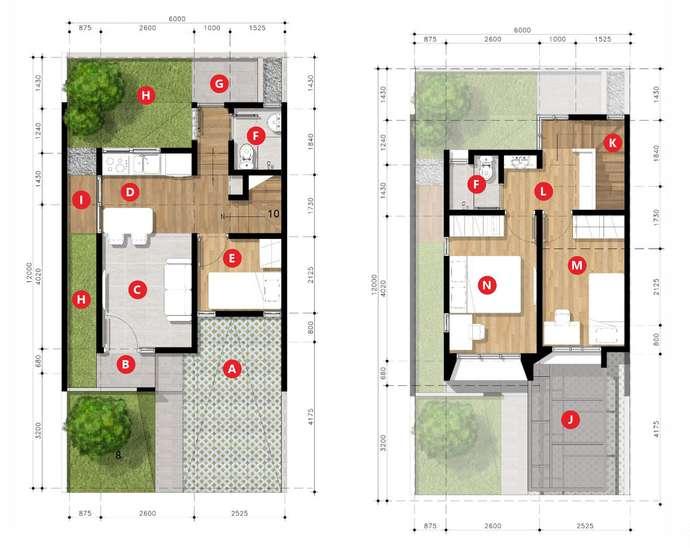
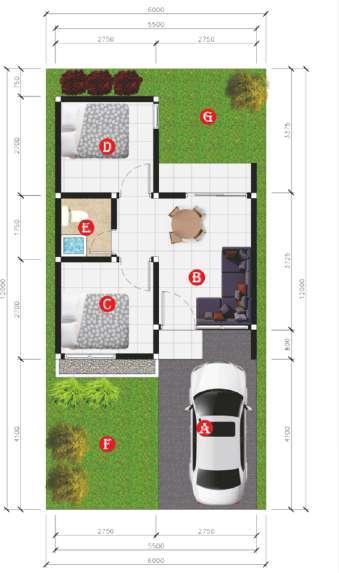
Various types of houses are also presented to provide choices for customers according to their budget
Legend
A : Carport
B : Front Terrace
C : Family Room
D : Kitchen
E : Bedroom 1
F : Toilet
G : Backyard Garden
H : Garden
I : Side Terrace
J : Carport Canopy
K : Stairs
L : Corridor
M : Bedroom 2
N : Bedroom 3
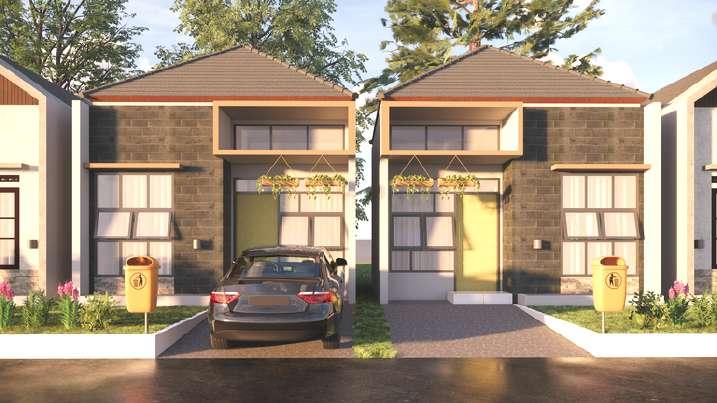
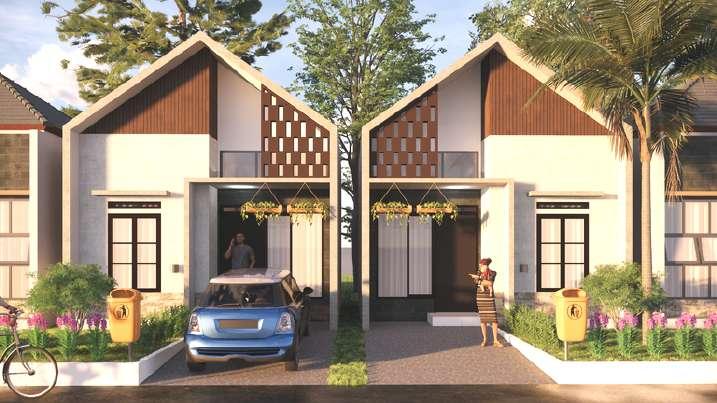
BUILT PROJECT 2020
BOGOR, WEST JAVA
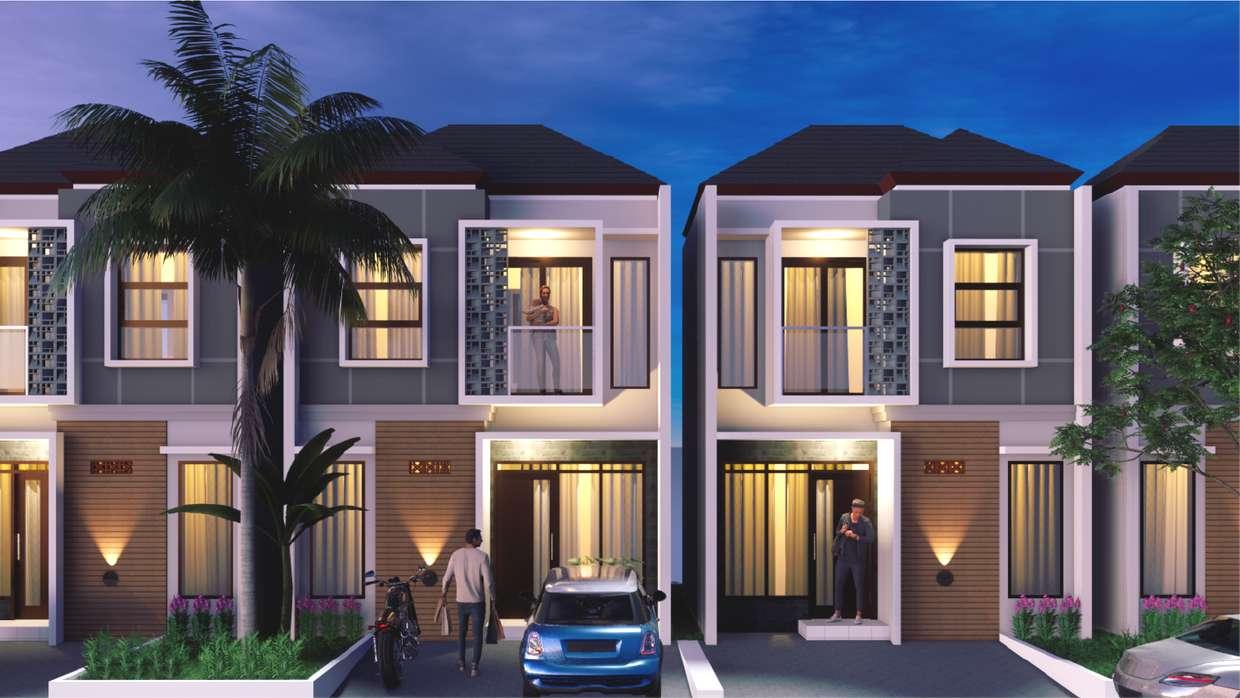
Experimental several residential models to find out customer interest in house models according to their buying power
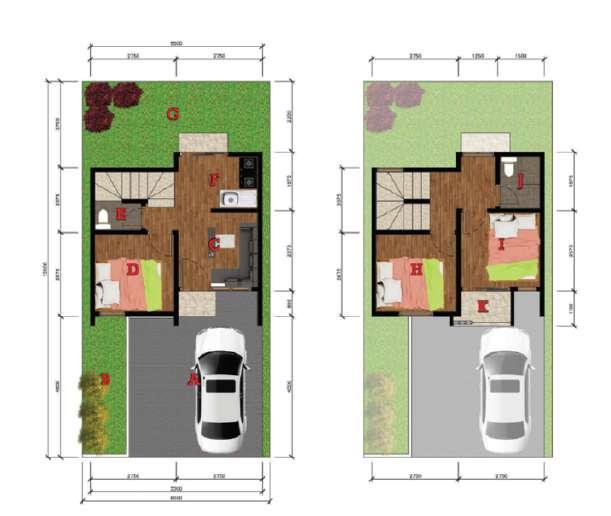
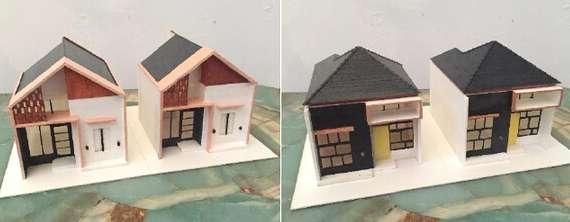

Visualizing some housing projects with model-making to give a brief understanding for prospective home buyers
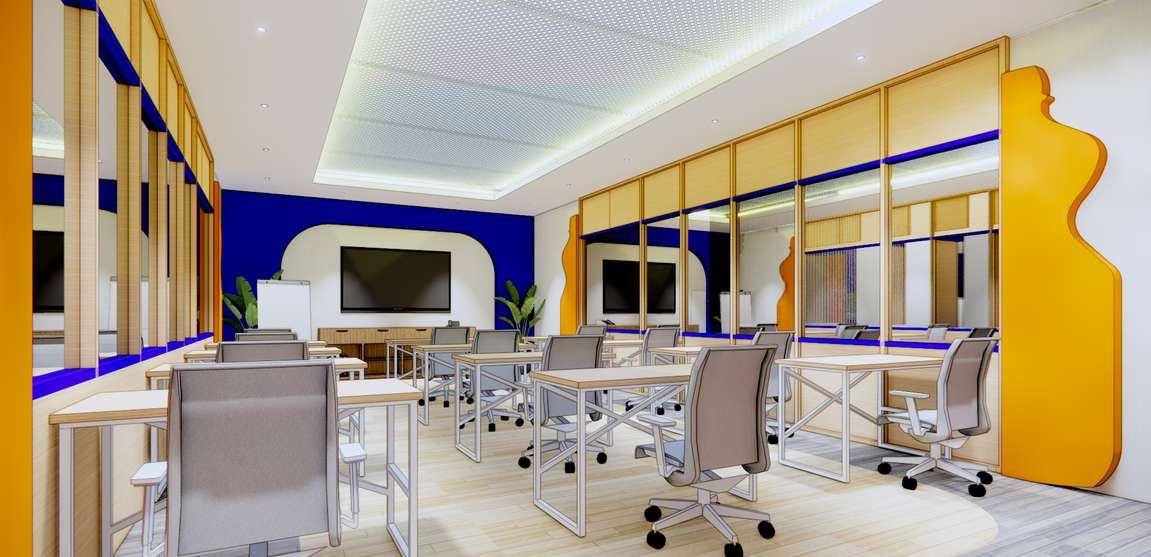
PRODUCTION AREA
ON-GOING PROJECT 2023-2024
BEKASI - WEST JAVA
This project centers on the enhancement of various segments within the existing factory. The design process meticulously entails an analysis of the brand, determining the appropriate ambiance for each designated area

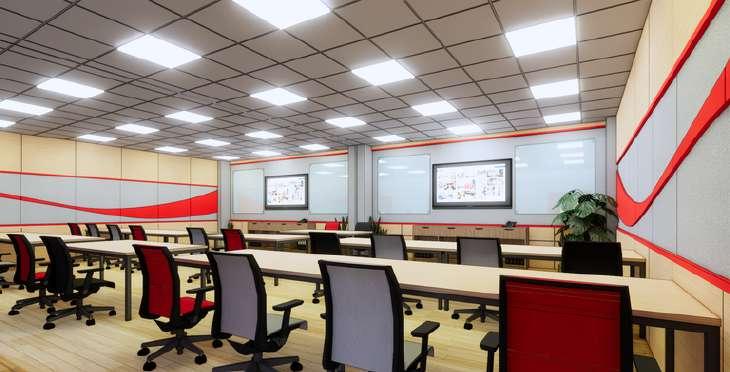

Develop a versatile meeting space with the capability for expansion
The office interior is crafted to foster a collaborative work environment for employees within this space The selected color palette is a harmonious blend of the brand's identity
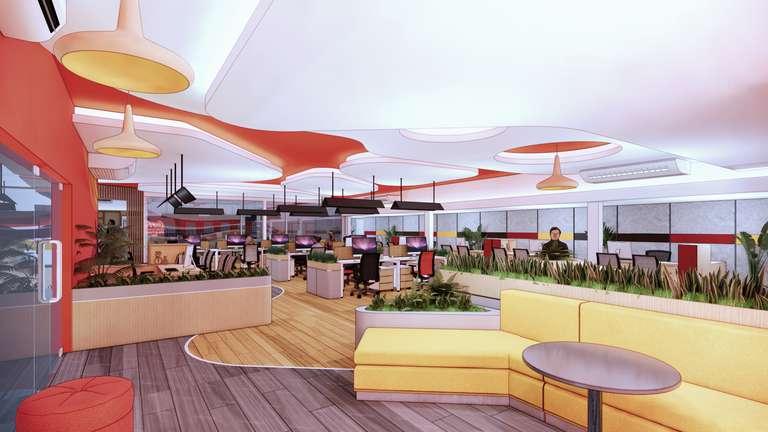
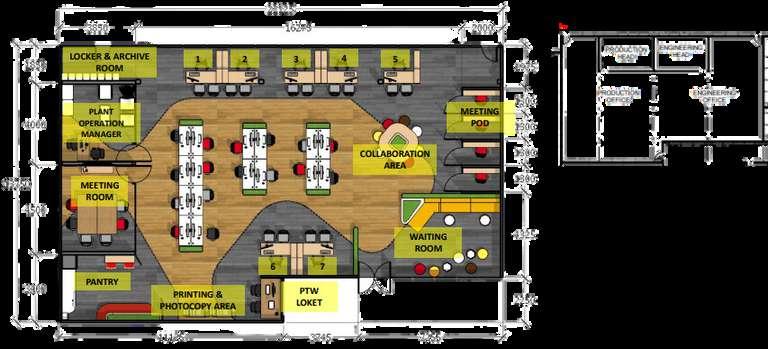
The dominant curve design is combined with a modern office look to increase productivity
BIM TOOLS : REVITIn the planning phase, Revit is employed as a tool to streamline the development of Detailed Engineering Design (DED) towards the tendering process
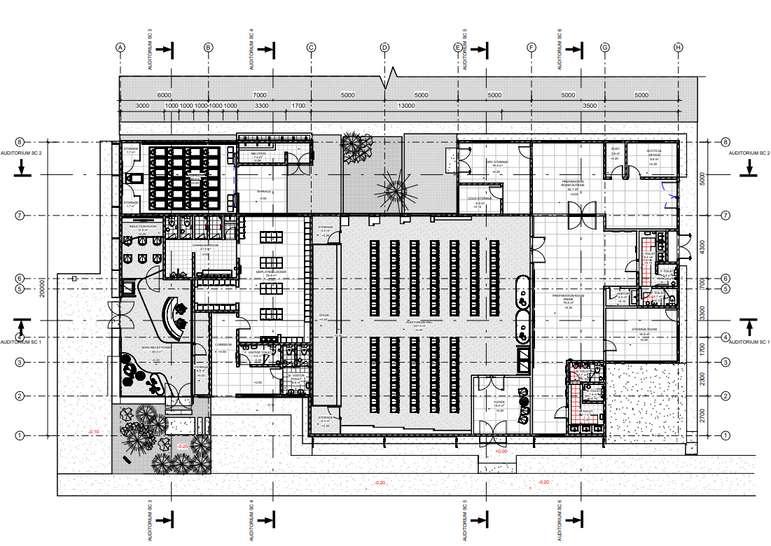
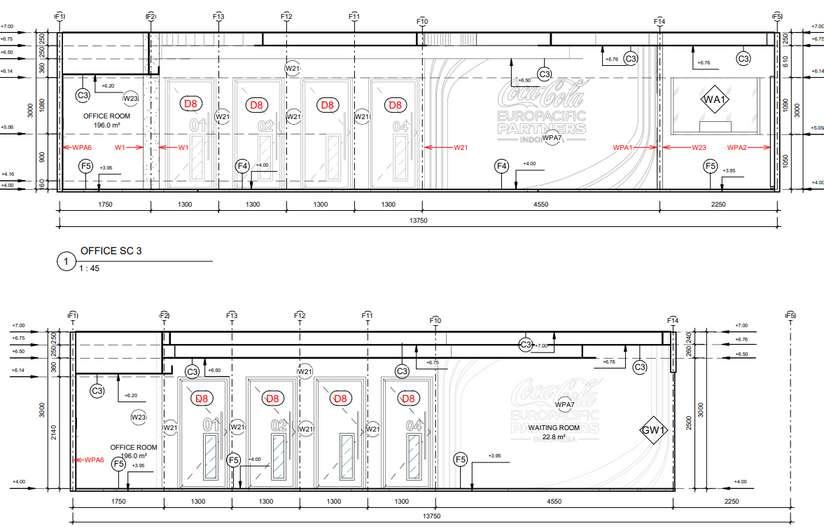
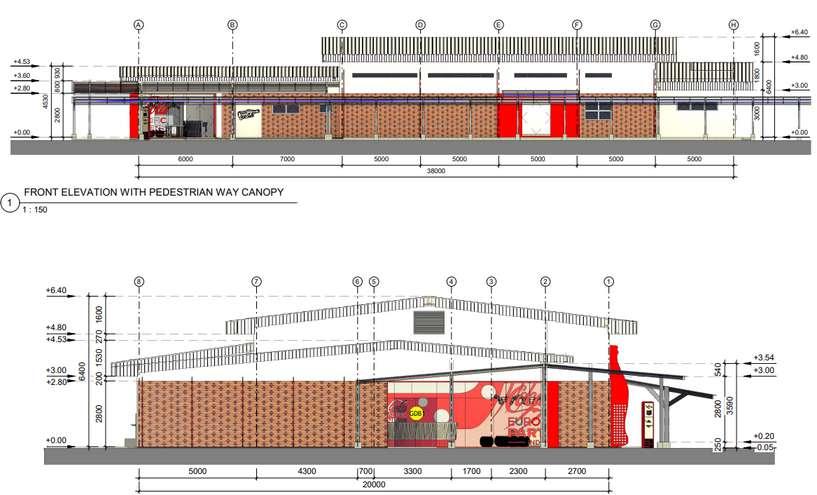
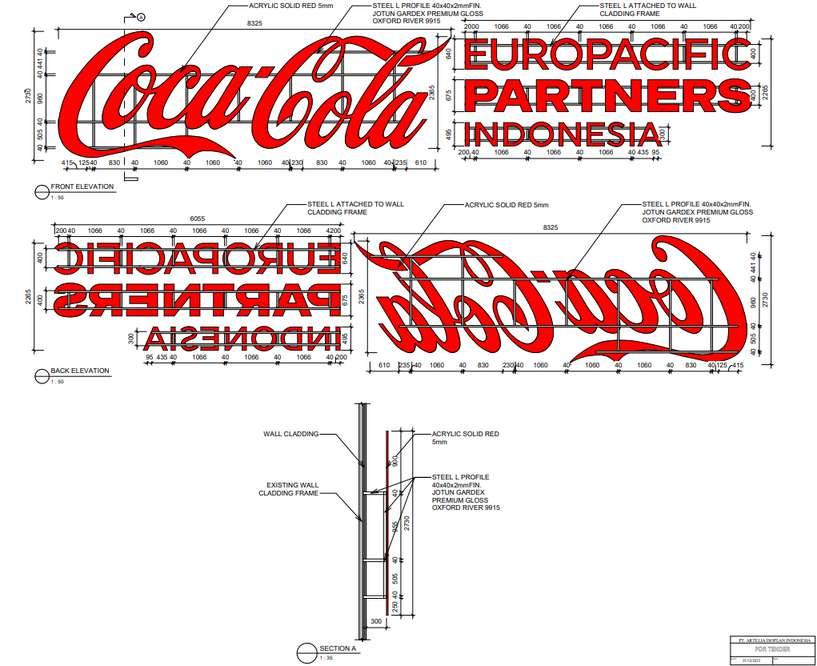
The design follows Coca-Cola's brand standards, ensuring consistent colors and details, documented in the
Detailed Engineering Design (DED)
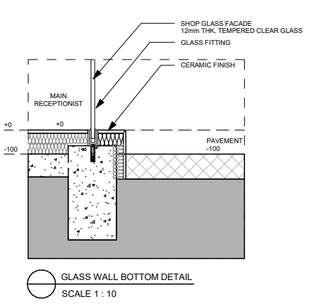
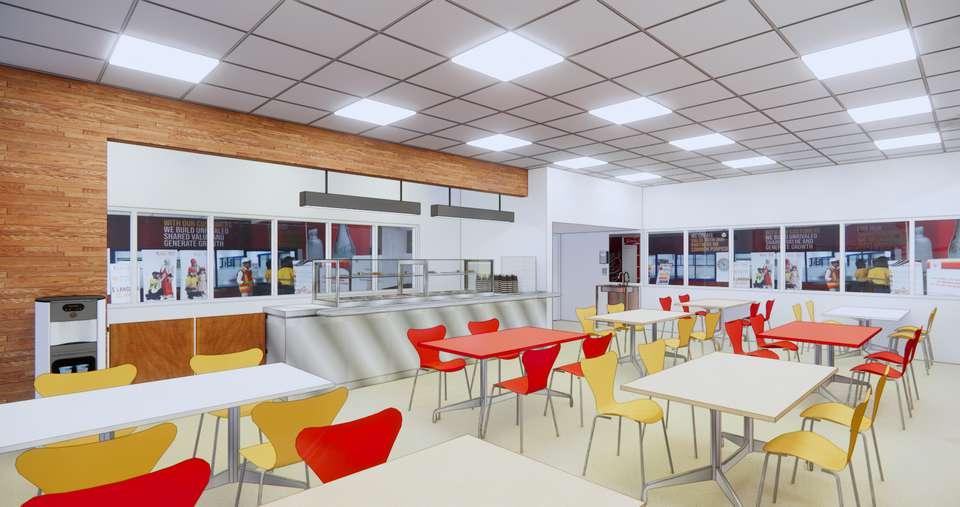
The cafeteria underwent a redesign to create a more vibrant atmosphere Material selection was carefully considered to ensure durability and resistance to wear and tear The furniture, as depicted in the picture below, is designed for longevity and constructed with stainless-steel
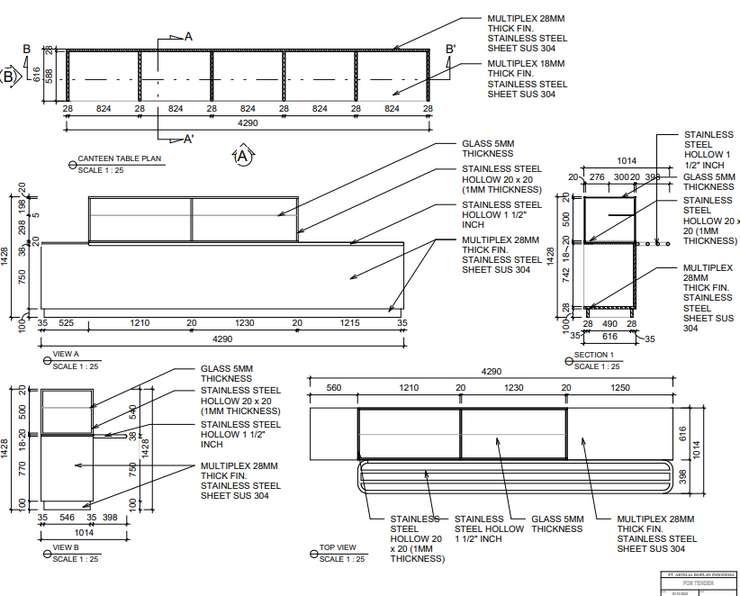
The bathroom is designed with a combination of wood to enhance the comfort for users
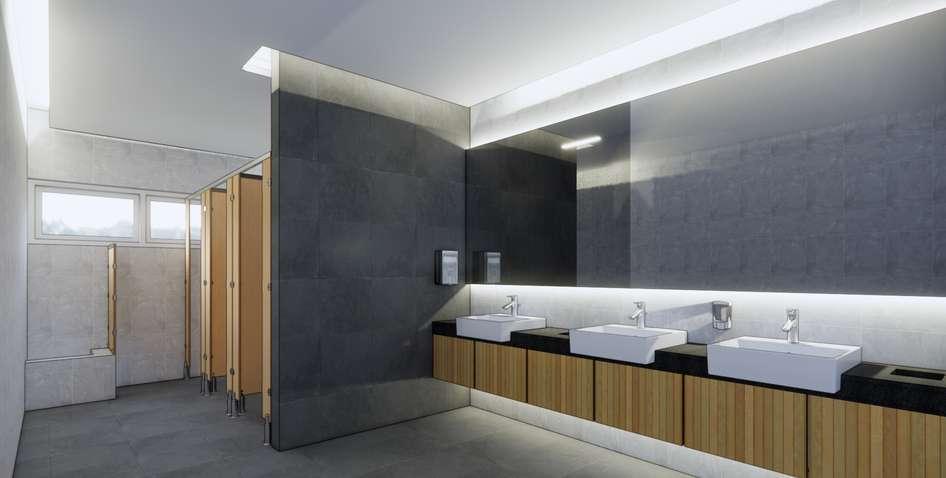
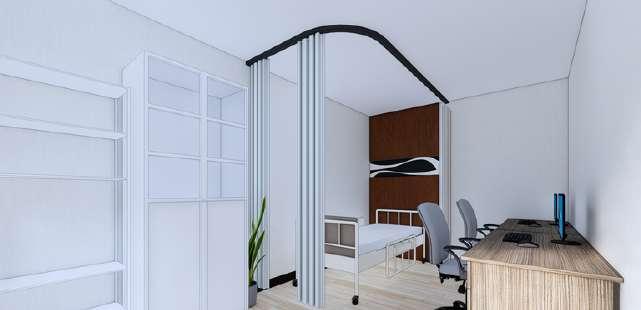
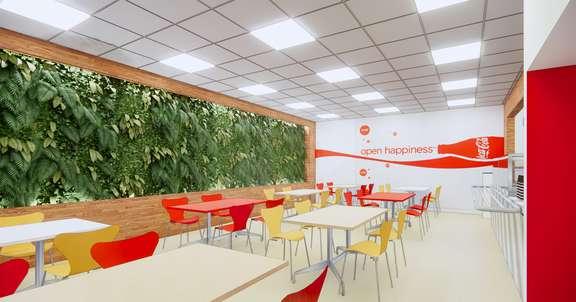
The brand's color palette seamlessly integrated with natural elements

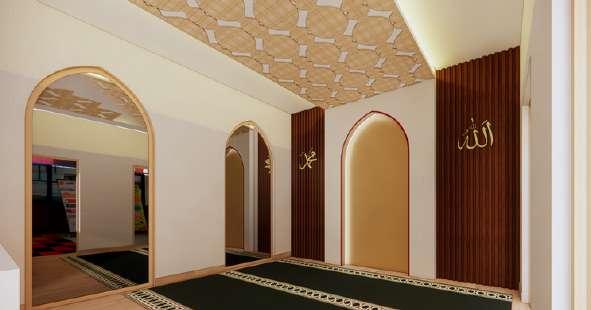
for using glass to visually expand the room
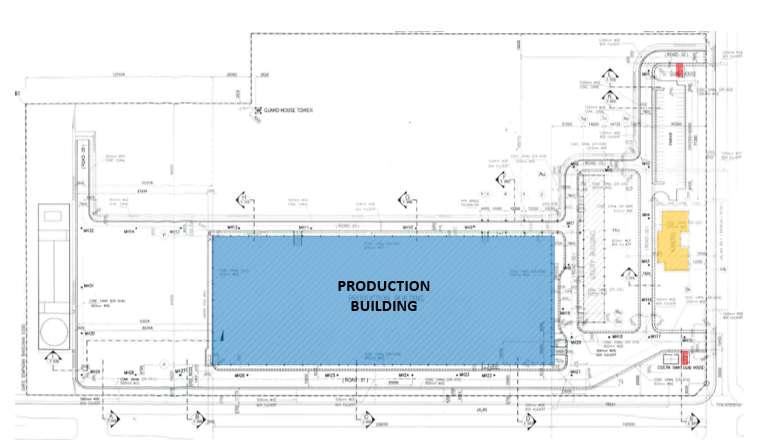
The interior design of the aforementioned space is an integral component of the production area, as illustrated in the layout
StrategyThis project involves revitalizing the existing office space, infusing it with a fresh and modern ambiance to create a more comfortable and inviting work environment
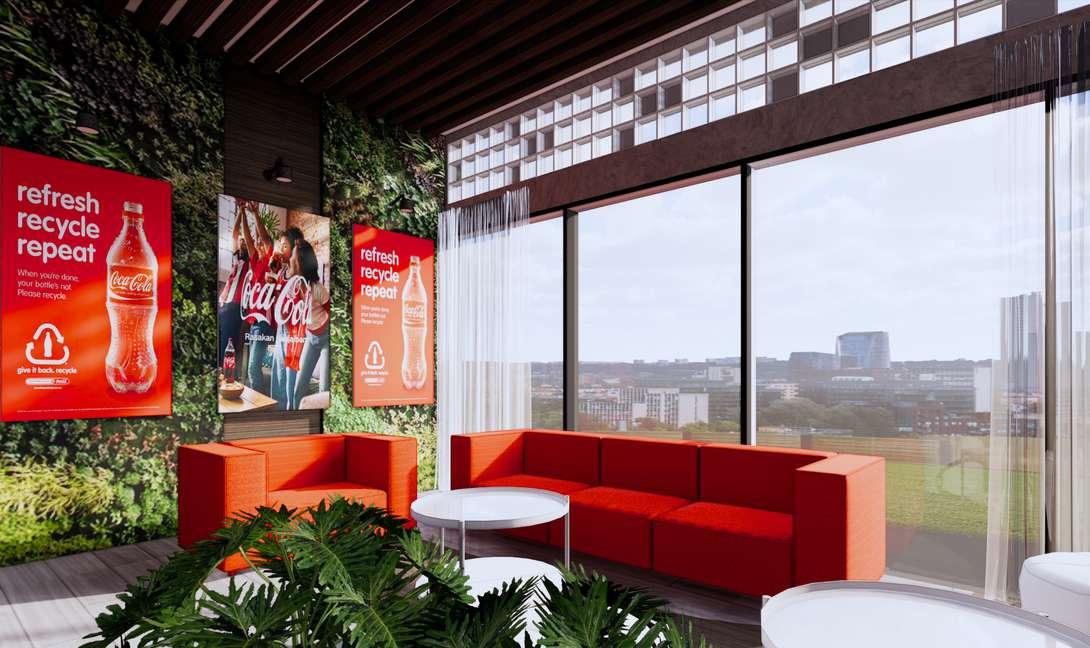
The renovation project commenced with the refurbishment of the lobby interior, preserving its already commendable elements
The enhancements focus on incorporating Coca-Cola Euro-Pacific (CCEP) aesthetics, aligning with preestablished branding colors and incorporating shades of green
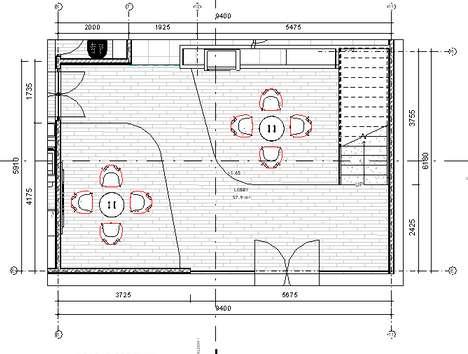

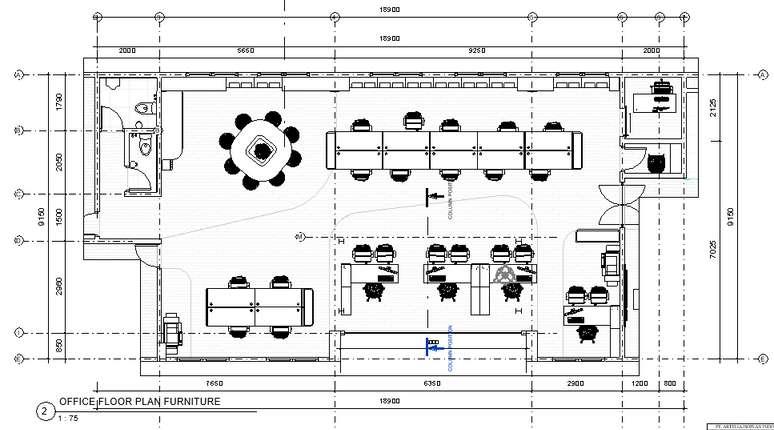
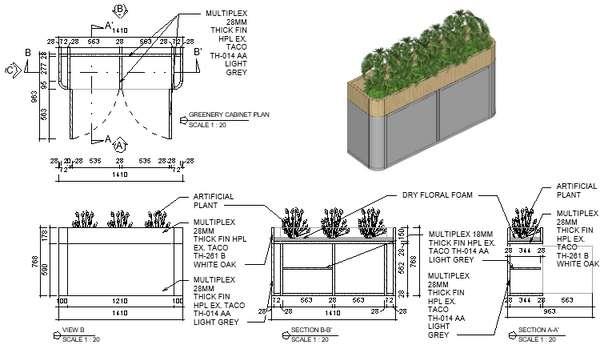
Revit is utilized to facilitate the efficient progression from Detailed Engineering Design (DED) to the tendering process
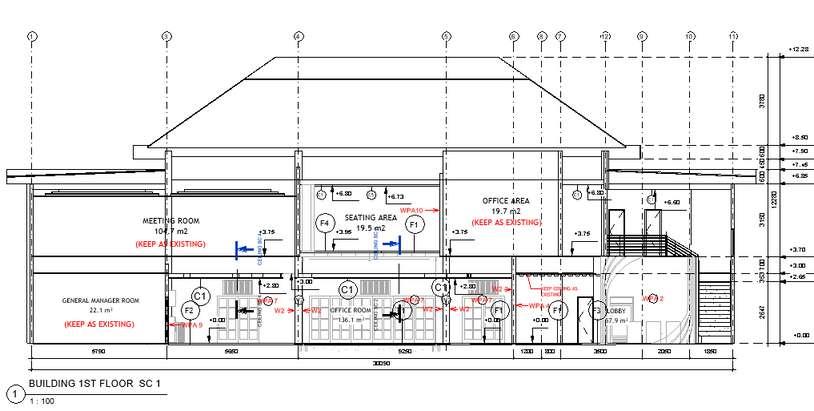
The existing design of the second floor lobby is also being considered for redesign and strengthening so that it can become a comfortable waiting area
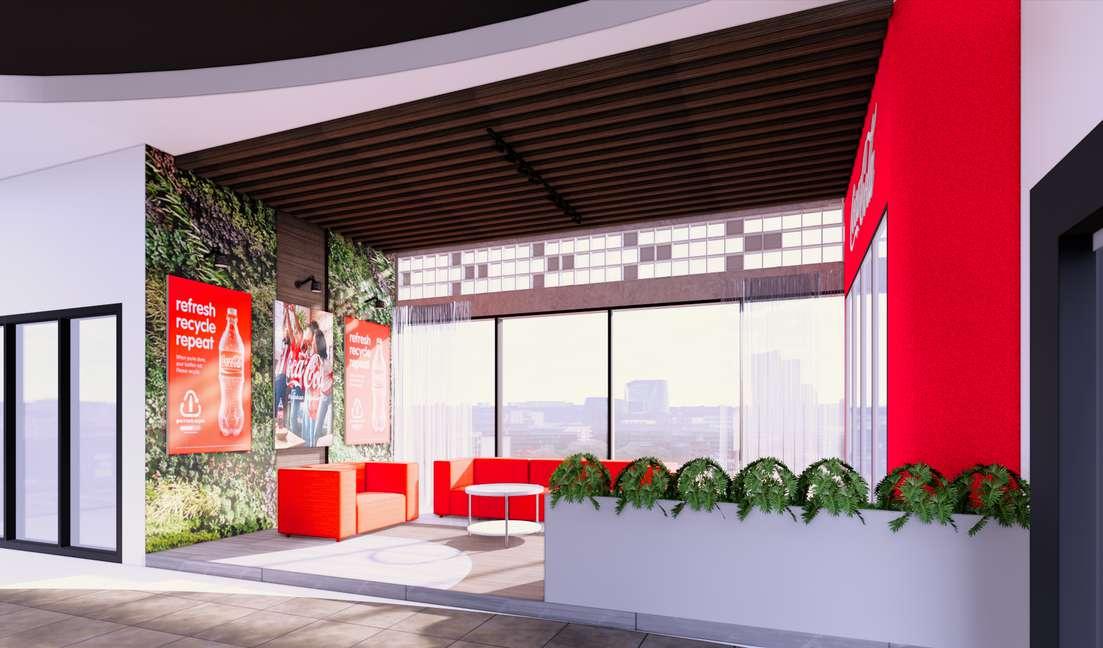
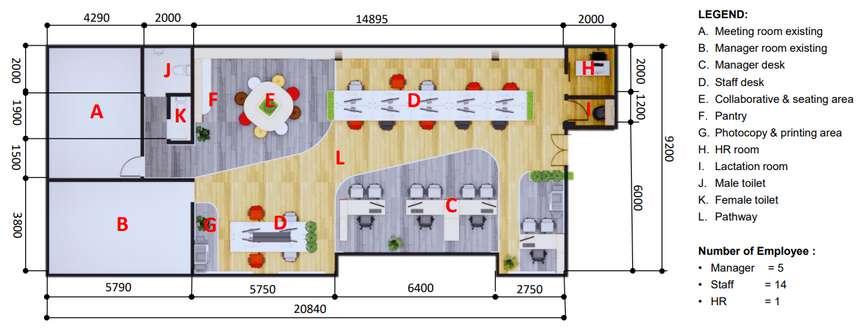
 The addition of curve elements and an open-space office concept were also considered to support a collaborative work atmosphere
The addition of curve elements and an open-space office concept were also considered to support a collaborative work atmosphere
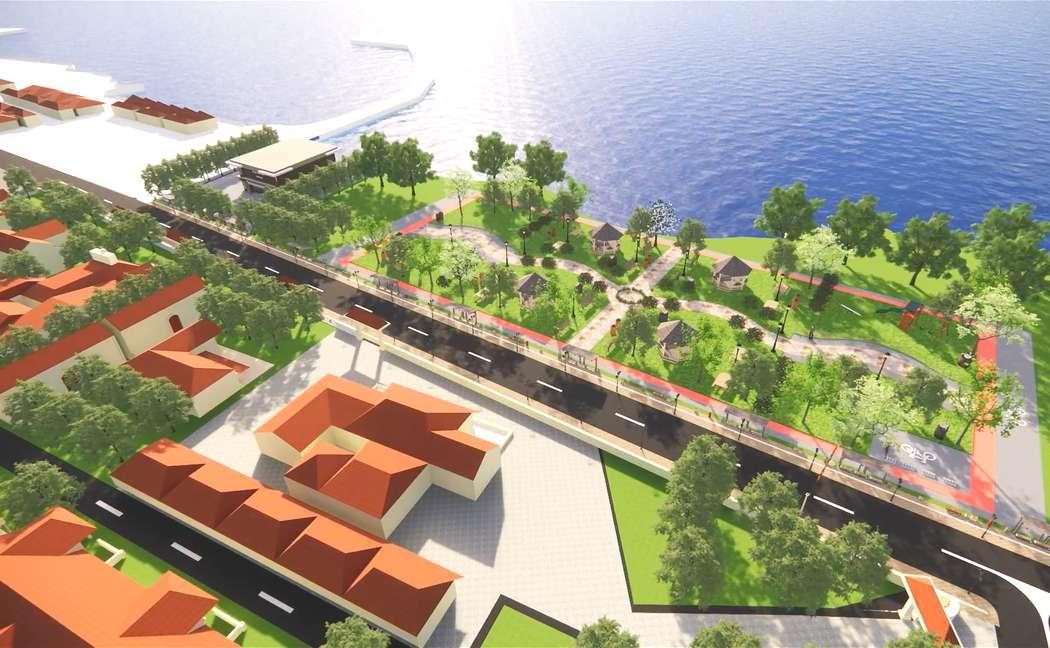
KALIANGET
CONCEPTUAL PROJECT 2021
SUMENEP, EAST JAVA
This project was mainly proposed to bring back memories like in 1899 when the Dutch government built a Modern Briquette Salt Factory with its facilities in the modern era for tourism
Scan for Video

intip in/KaliangetEastQuay
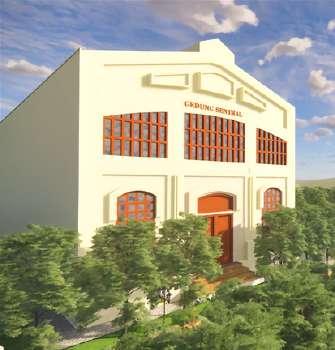
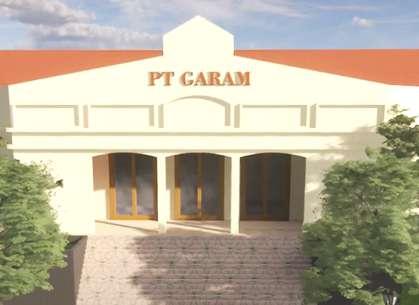
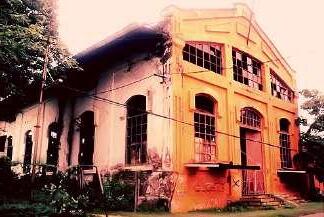
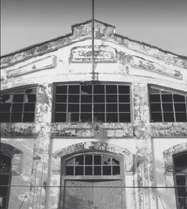
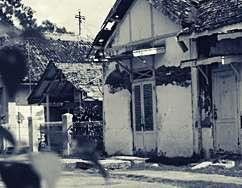

The city planning were redesigned and Various industrial support facilities were renovated to strengthen the memory of firmly monopolized salt production by the Dutch Government
This project entails the renovation of the existing Shell Gasoline Station, positioning it as the first flagship Shell establishment in Indonesia
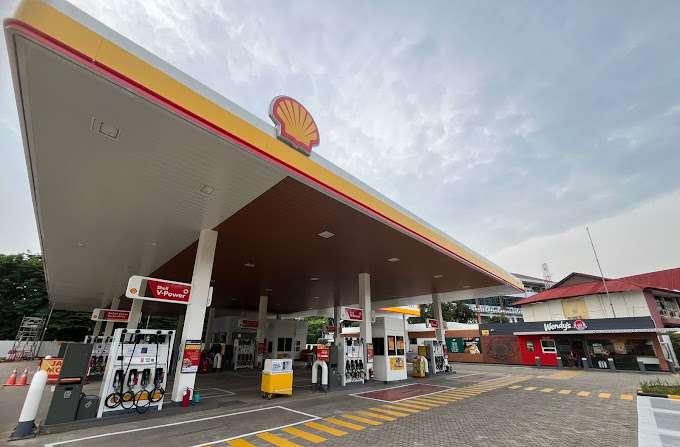
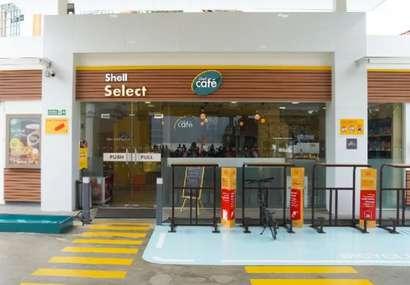

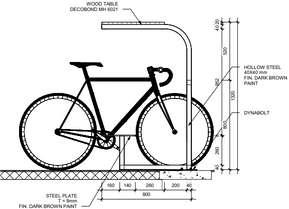
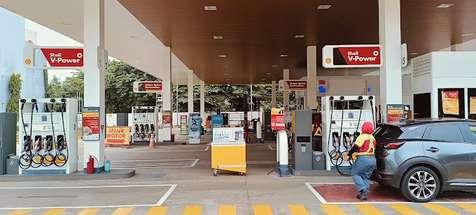
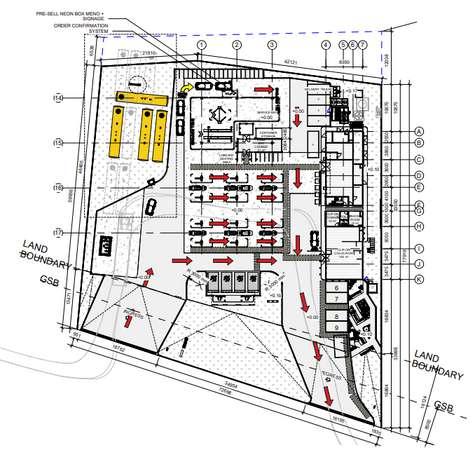
This comprehensive renovation initiative includes the modernization of the gas station design, incorporating community-based elements
One stop bike rest areaIn the planning phase, Revit is employed as a tool to streamline the development of Detailed Engineering Design (DED) towards the tendering process
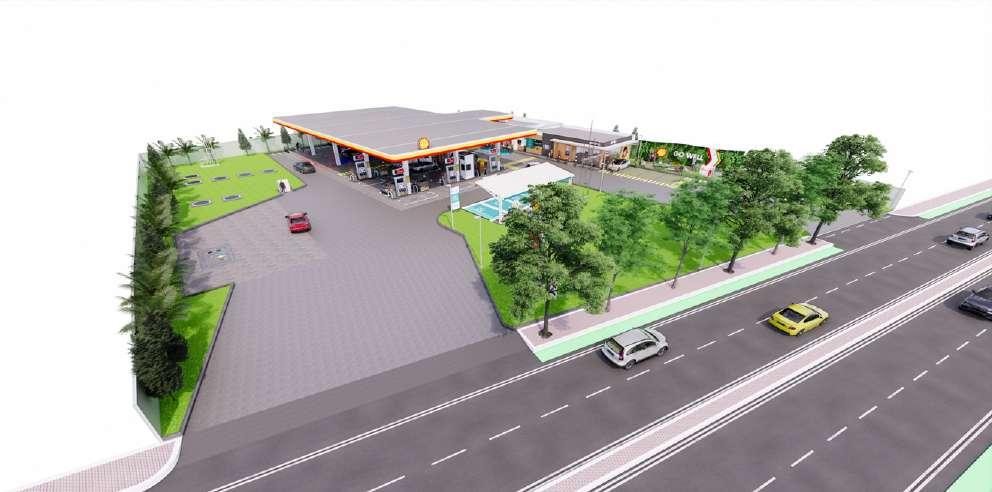
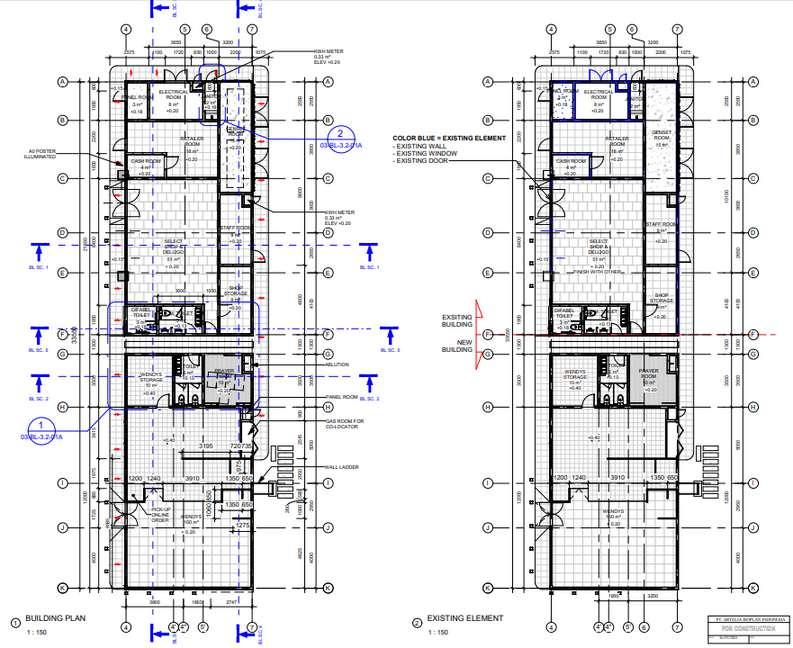
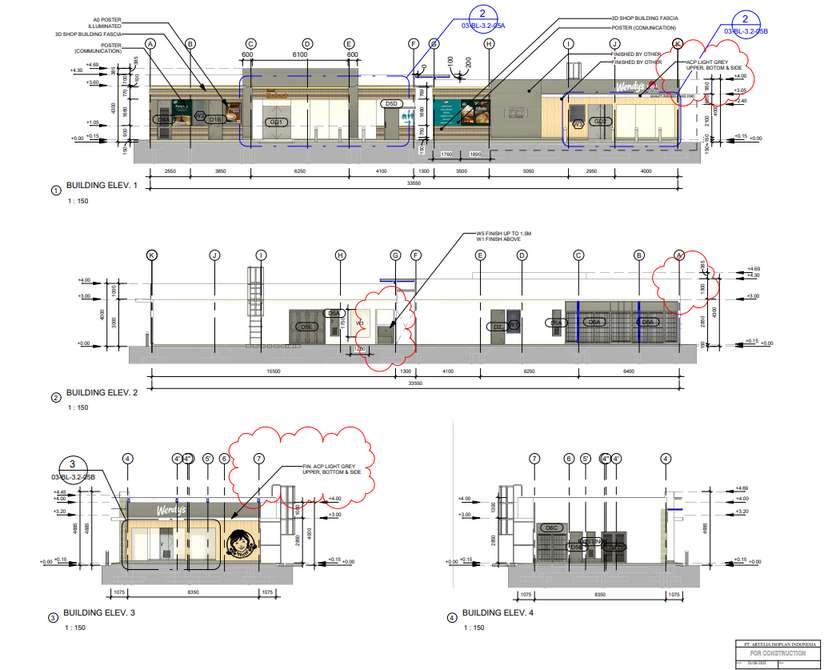
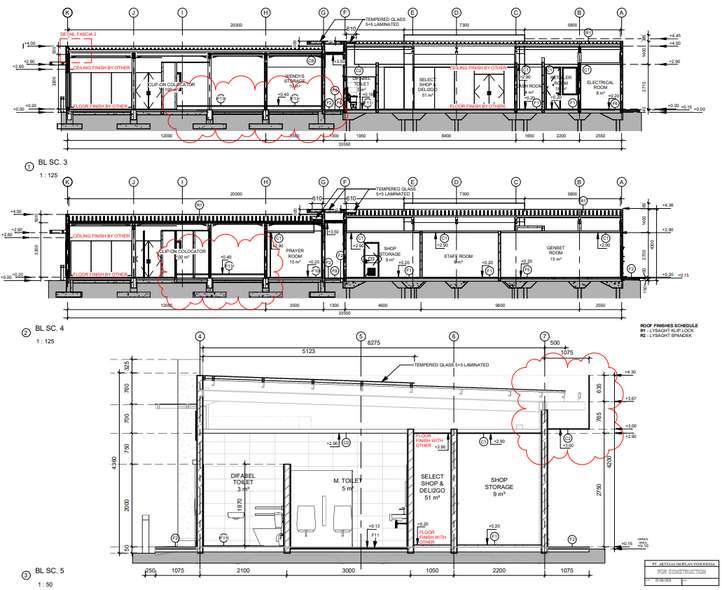
As a renovation project for an existing structure, detailed documentation within the building is essential This process is expedited by utilizing Revit as a tool
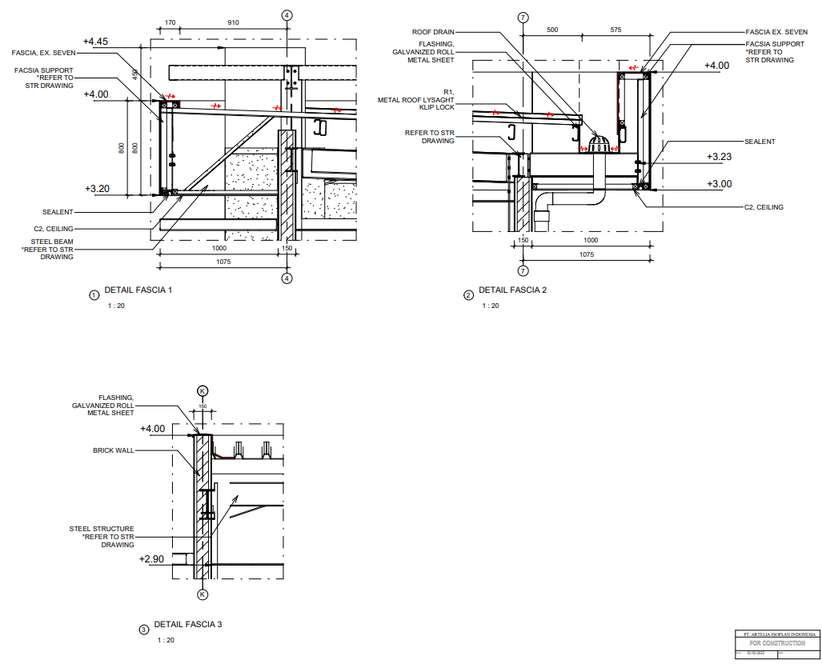
Building Detail
Details are created with the specifications of the materials to be utilized
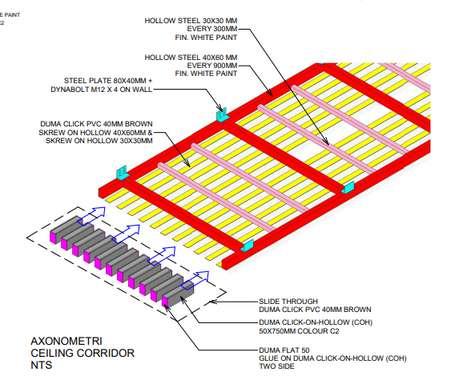
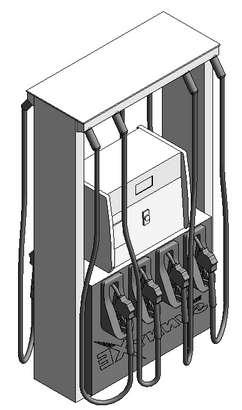
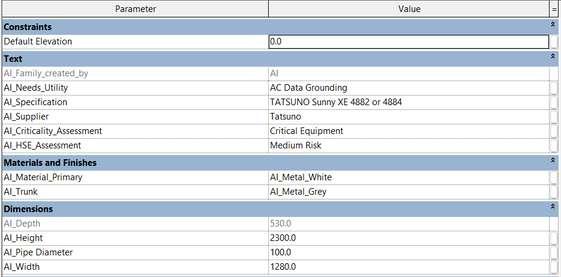
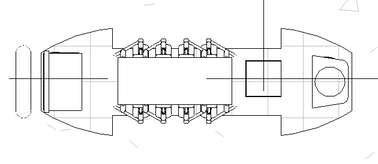
The fuel dispenser is represented as a Revit family in the drawing

A comprehensive door and window schedule has been prepared to facilitate the tendering process
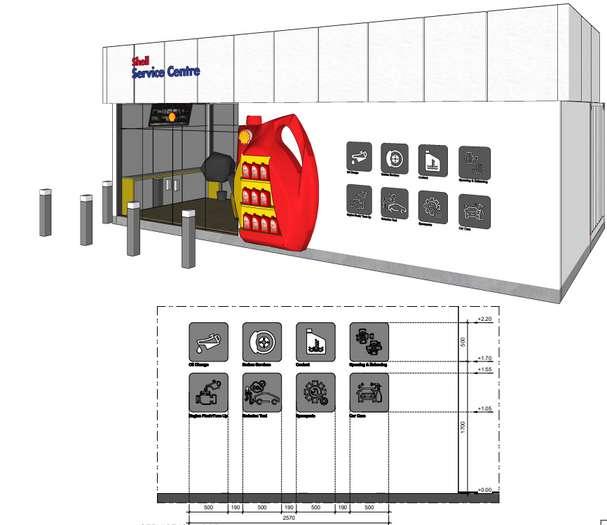
Supporting buildings are also designed in accordance with design standards set by Shell
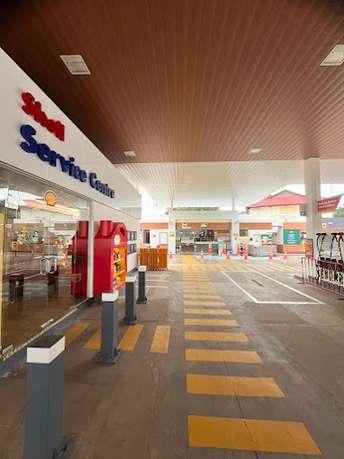
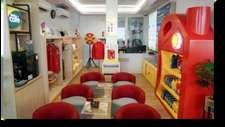
Enhancing the service center to maximize convenience while retaining distinctive elements of the Shell’s brand
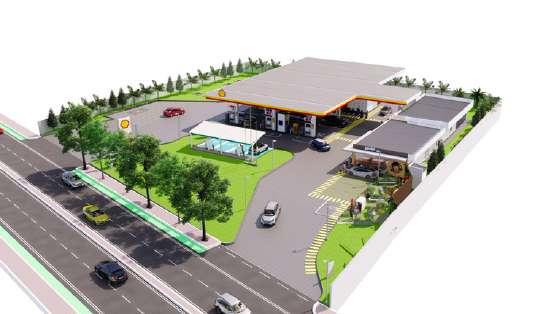
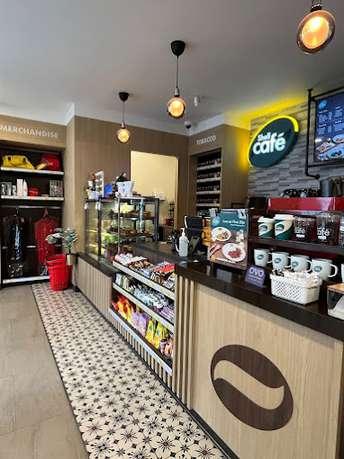
Transforming a conventional grocery store into a seamlessly integrated space that combines both a high-quality grocery store and a cafe
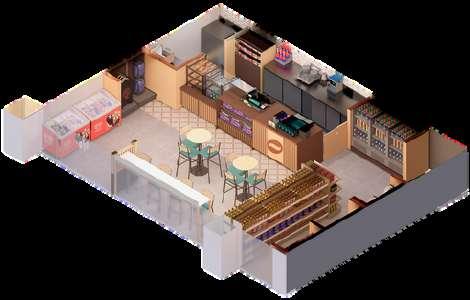
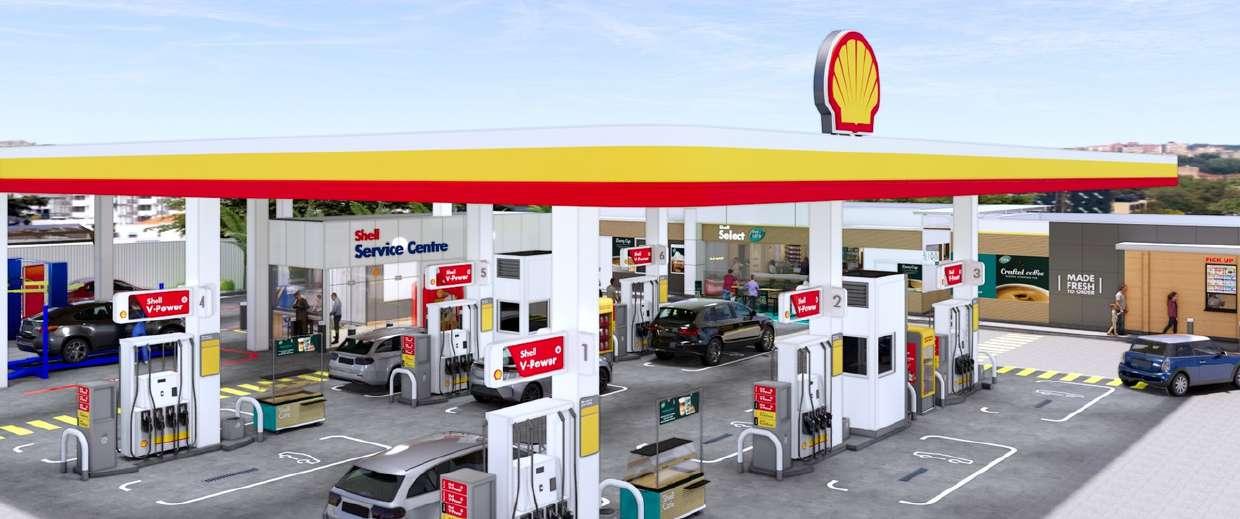
SCAN/CLICK
This project is an extension of Shell Soepomo flagship, featuring cutting-edge EV charging infrastructure designed for enhanced efficiency and environmental sustainability




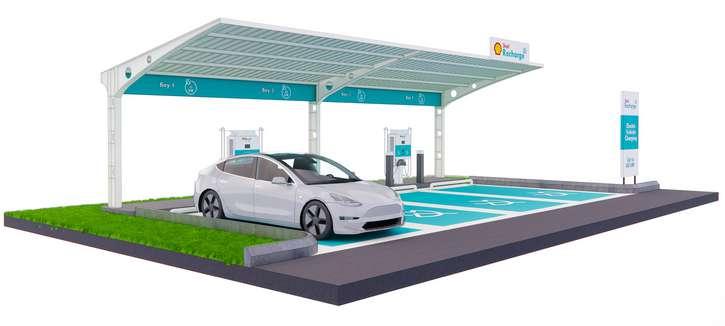
The structure design help to reduce excessive use of material, while still considering the strength.
BIM TOOLS : REVITThe design is crafted through collaborative efforts across various disciplines, resulting in drawings that support the Detailed Engineering Design (DED) process, subsequently serving as the tender documents for local contractors
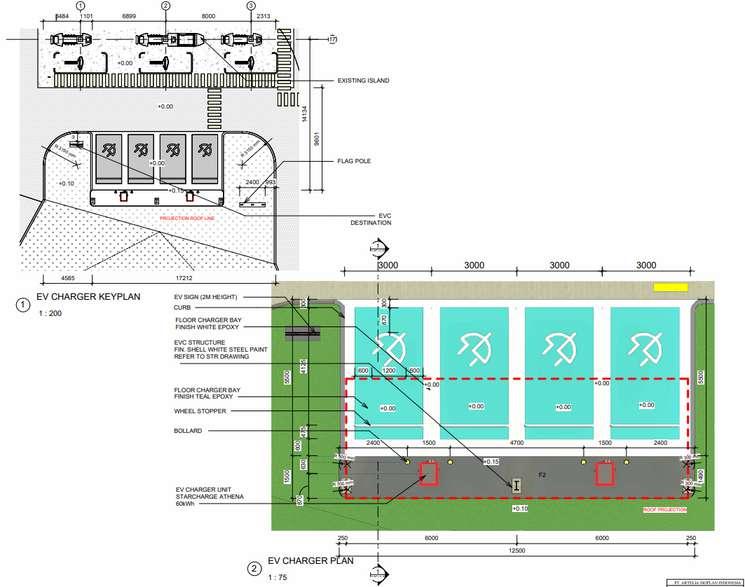
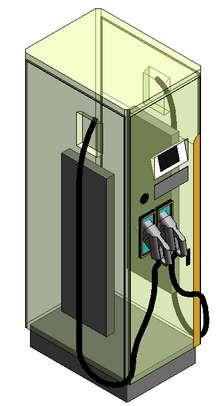
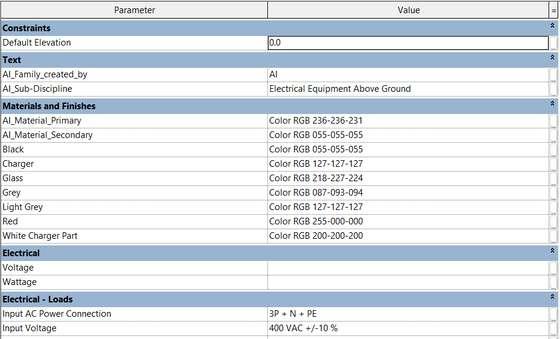 BIM TOOLS : REVIT
BIM TOOLS : REVIT
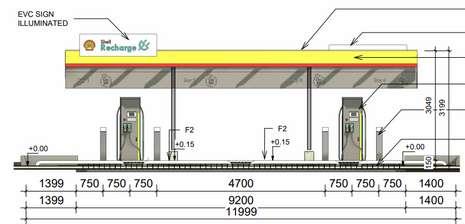
Shell branding elements are still applied in accordance with standards The design has been thoughtfully crafted to fulfill the requirements for a comfortable car charging experience.
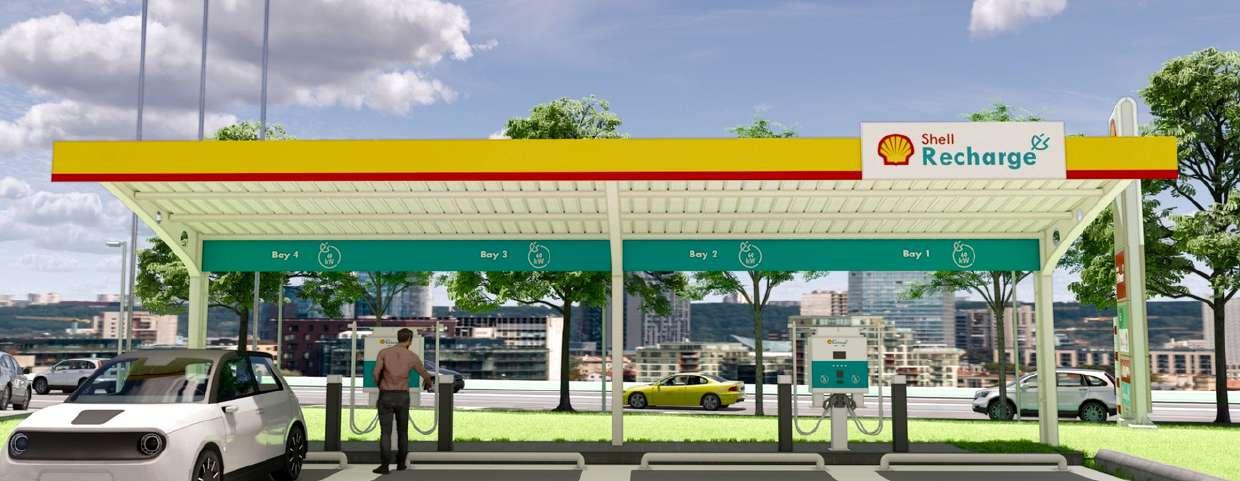
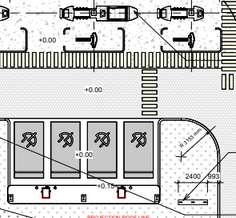
The EV charging project at the Shell fuel station on Jl Soepomo is currently a focal point for visitors Its deliberate front placement enhances visibility and attracts attention
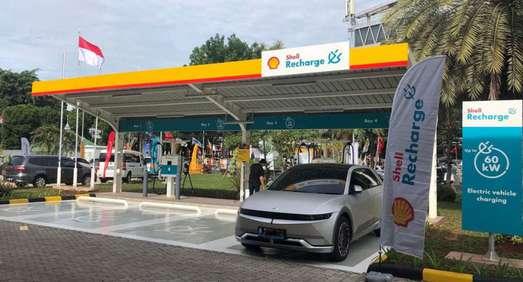
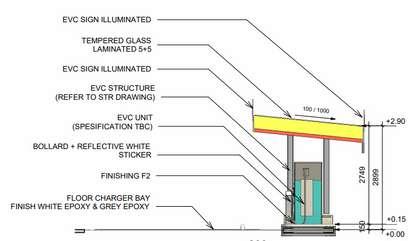

ON-GOING PROJECT 2024
PASURUAN - EAST JAVA
The project involves the renovation of an existing laboratory that currently falls below established standards
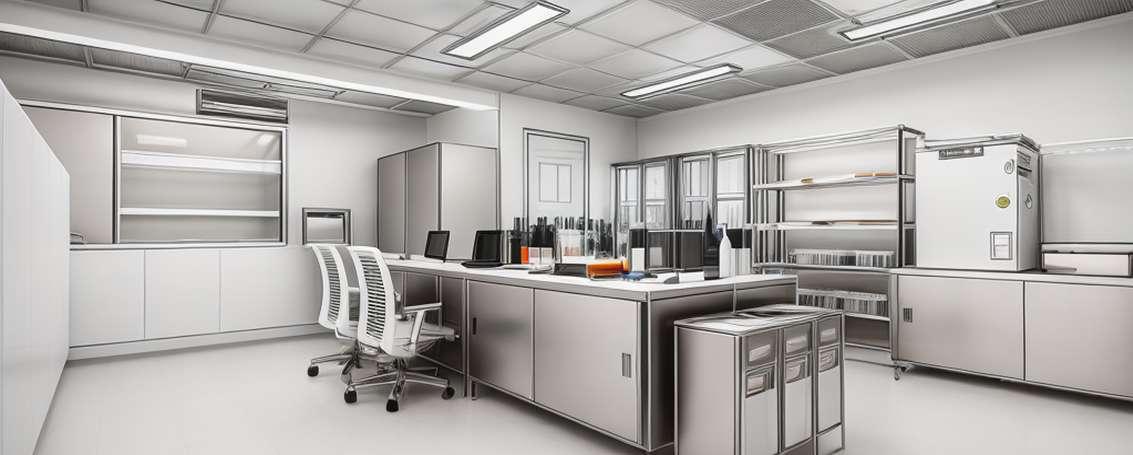
Conformance to regulatory standards is achieved through the careful selection of specialized materials designed for laboratory work.
Additionally, floor and wall coatings are meticulously chosen to ensure safety within the laboratory environment.
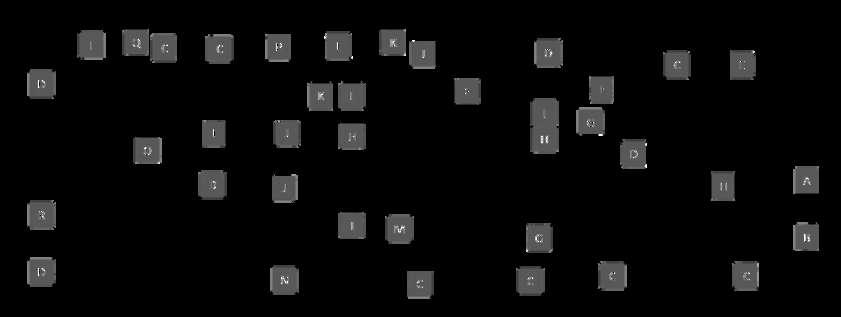

The design prioritizes user activity patterns and hygiene levels, ranging from the most sterile areas to those with a lower sterile requirement Sterile areas are designed in such a way that they do not carry harmful particles out to other areas
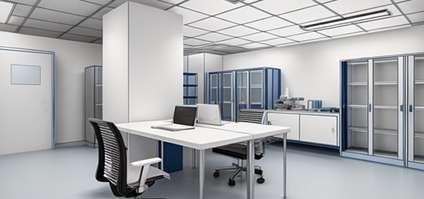
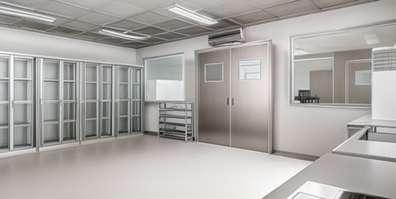
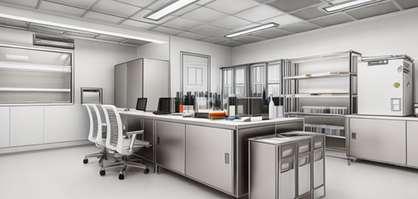

The laboratory comprises four rooms, categorized according to varying levels of sterility: the quality check room, preparation room, incubation room, and micro-incubation room
The design of this entire area is tailored to accommodate the specific equipment requirements of each room, ensuring a seamless fit with the room size and the corresponding activities
Quality Check Room Preparation Room Incubation Room Micro Incubation RoomShell Gas Station
Kebon Kawung - West Java
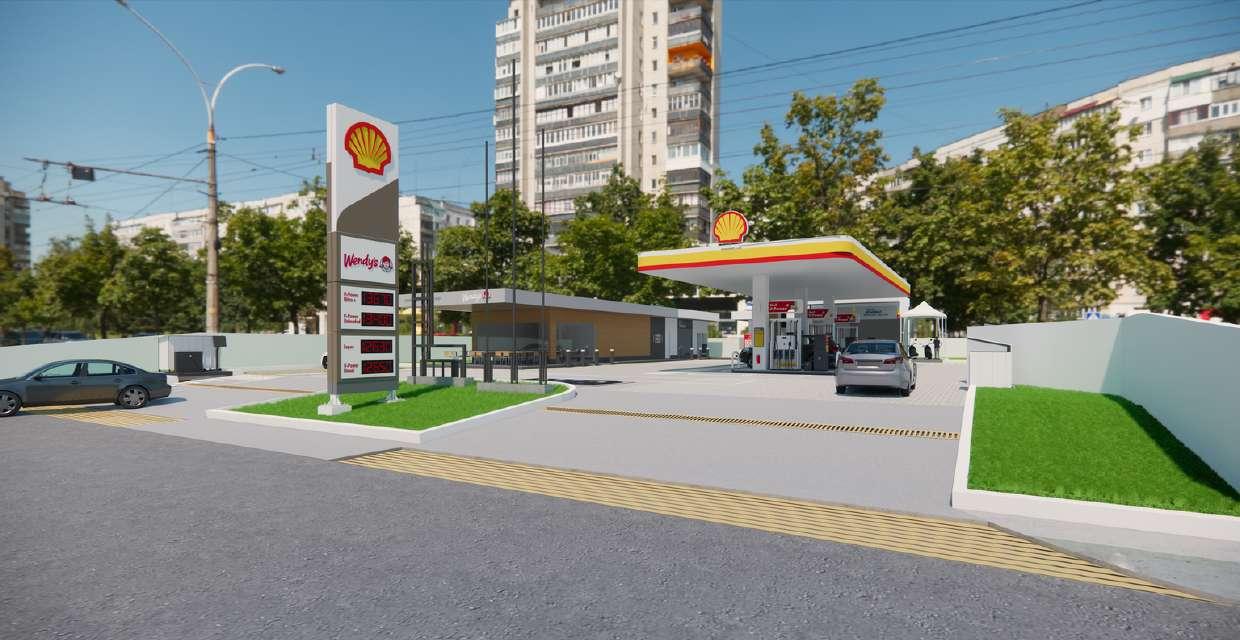
ANOTHER SIMILAR PROJECT THAT HAS BEEN SUCCESSFULLY COMPLETED.
Shell Gas Station:
NTI Walikota Mustajab- SBY 1.
NTI Bukit Palma - SBY 2
3
4
5
NTI DR Semeru - Bogor
NTI Dramaga - Bogor
NTI Pasir Koja - Bandung
Shell EV Station:
1
Taman Anggrek BasementJakarta
Lobby Mall of IndonesiaJakarta 2
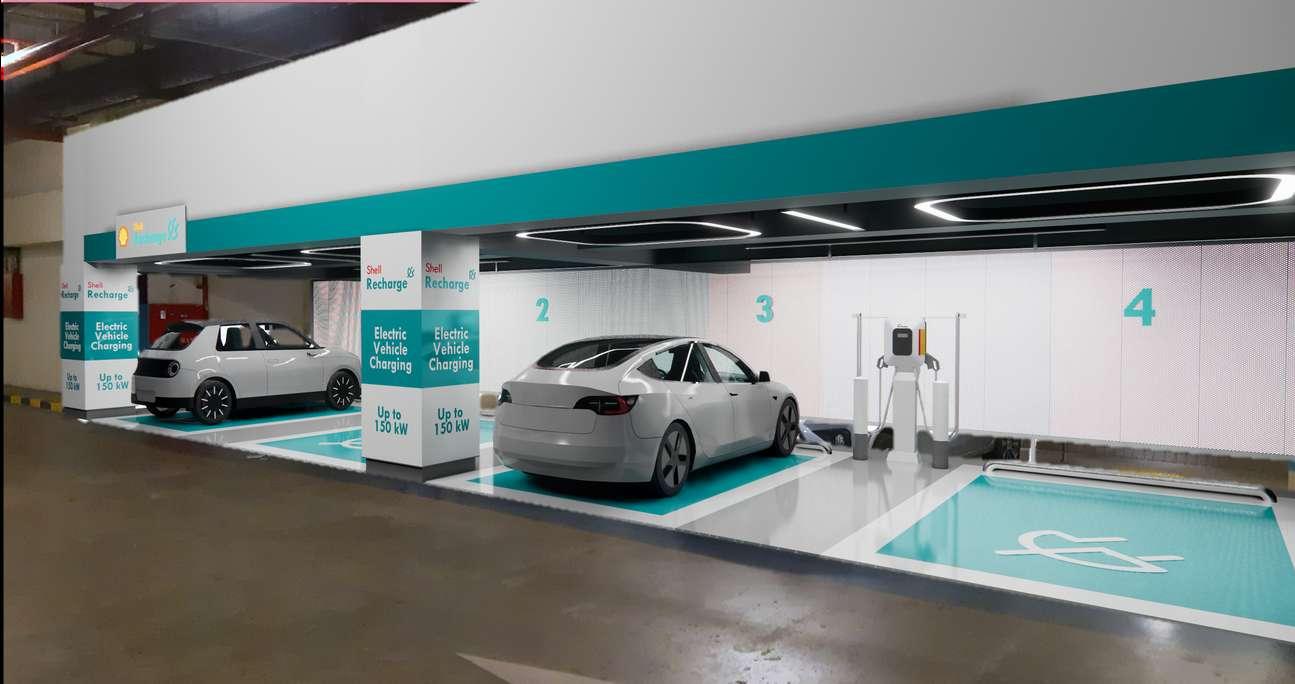 Shell EV Station
Taman Anggrek Basement - Jakarta
Shell EV Station
Taman Anggrek Basement - Jakarta
Mock-up models from several projects are used to give an overview of how the building looks It is a combination of high handicraft skills and 3D printed skills.
All of these models are selfmade with dedicated time and careful execution.
