PORTFOLIO
SELECTED WORKS

SELECTED WORKS

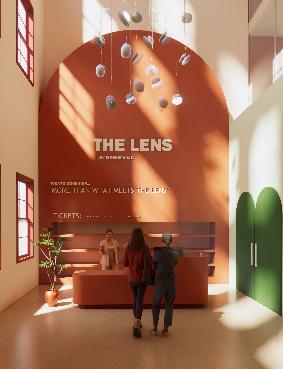
1

2 3



4 5 6 7
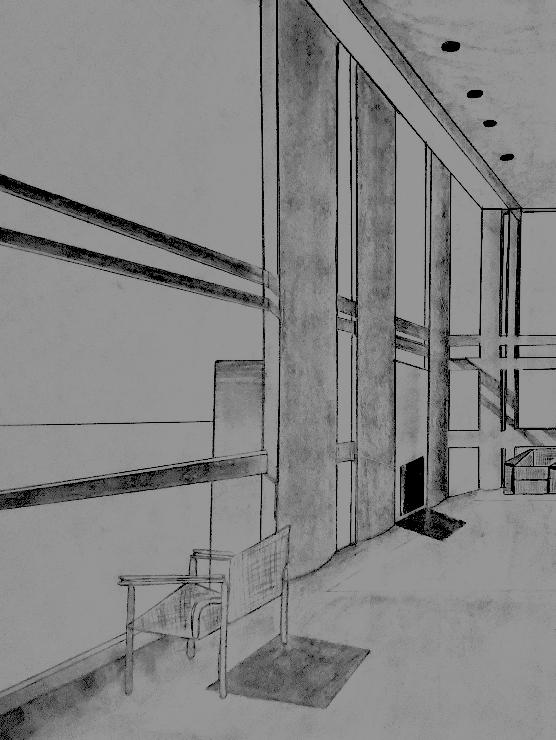
THE LENS
HARMONY IN NATURE
PATAGONIA
HEALTH & PLAY
MEDICAL LOBBY
FUDENA
ARCHITECTURAL SKETCHES
THE LENS 1
EXHIBITION
FALL 2023 - SPRING 2024

1 THE LENS
FALL 2023 - SPRING 2024 EXHIBITION
PROJECT DESCRIPTION
As my capstone, I researched the intersection of queer spaces and film design and later designed an exhibition that speaks to that research, showcasing the history of symbolism that we often see being used to signal queer identities. This project is located on 1315 Spruce Street and lives in the heart of the “Gayborhood.”
CONCEPT
To create a space that uplifts queer voices of joy and resistance. This is be done using queer history, film, and art as a form of storytelling and providing spaces for dialogue. With bars being a typical social space in the past, I flip this narrative of “hiding in the nighttime,” and provides a cafe space, asserting the existence of the queer community in the daylight





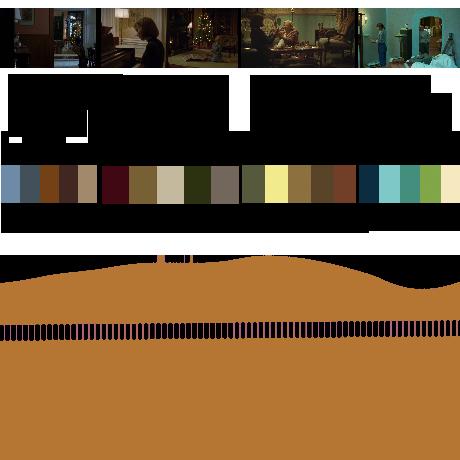
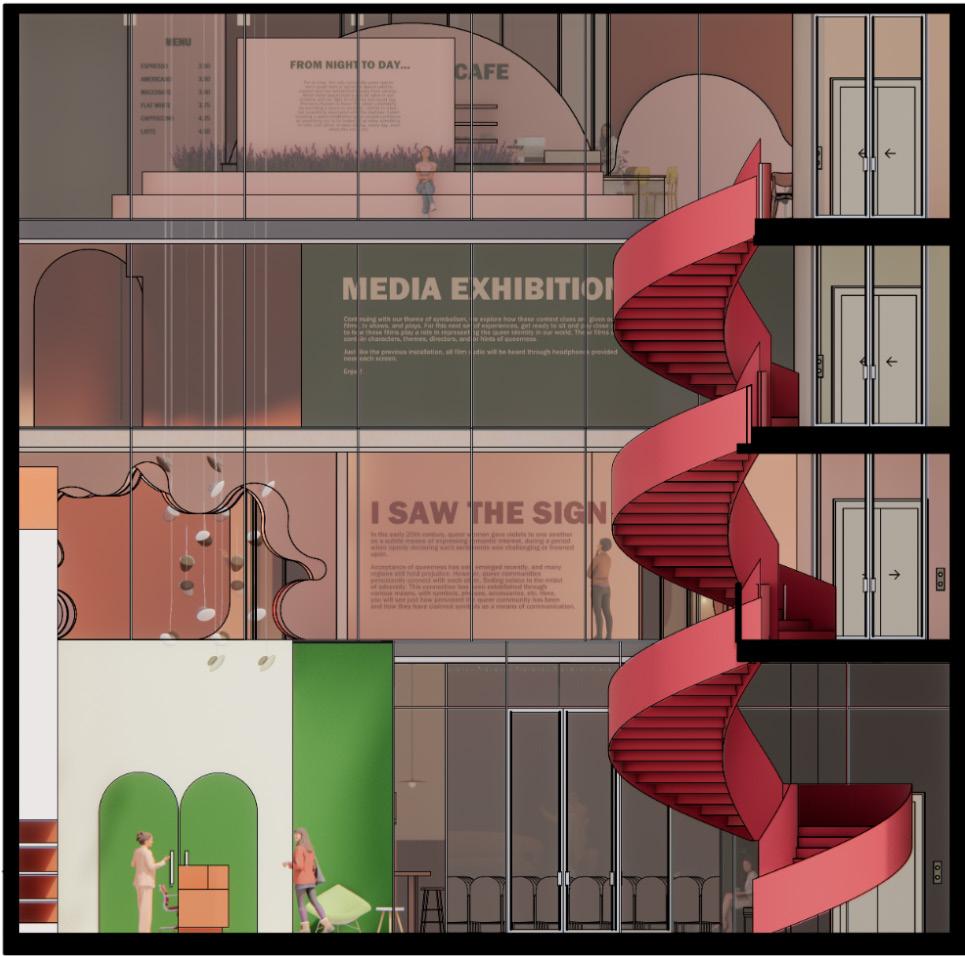



NORTH SECTION ELEVATIONS


ENTRY
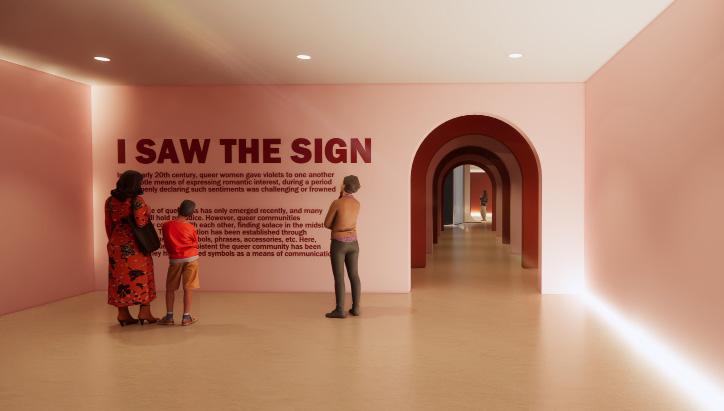
HISTORY EXHIBITION
HARMONY IN NATURE 2
SCHOOL CAFETERIA
FALL 2023

2
HARMONY IN NATURE
SCHOOL CAFETERIA
FALL 2023
PROJECT DESCRIPTION
Collaborating with my colleague, Amani Harb, we worked with Shrub Oaks International School in New York, we focus on their student population who are diagnosed with ASD. The project focuses on the cafeteria in hopes to design a more inclusive and warm space that keeps Magda Mustafa’s 7 concepts of ASPECTSS in mind.
CONCEPT
Bringing the outdoors in through landscapes and nature. Incorporating a layout of organic movement and flow while utilizing curved seating arrangements and circular table setups to enhance comfort and reduce sensory overload. This ultimately creates a soothing and inclusive dining environment for those on the spectrum.






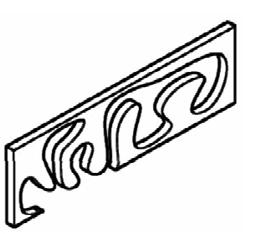


RECEPTION
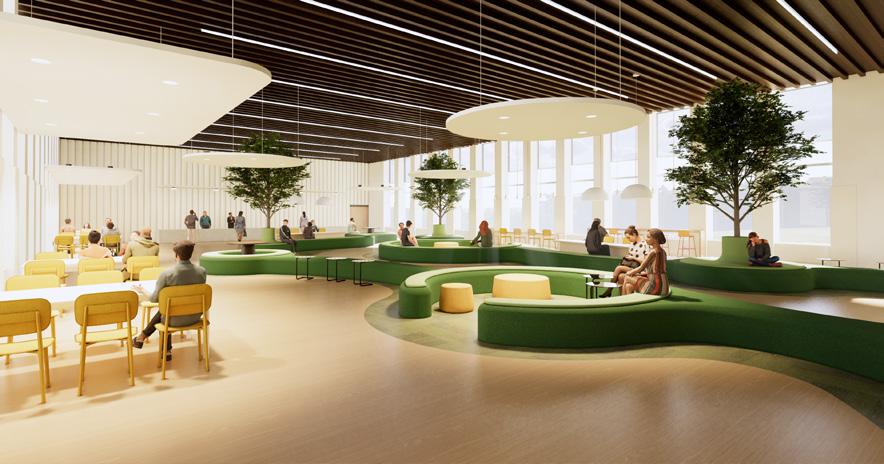

PATAGONIA
SUSTAINABLE OFFICE
SPRING 2023

3 PATAGONIA
SUSTAINABLE OFFICE
SPRING 2023
PROJECT DESCRIPTION
After picking Patagonia for my sustainable client, I was asked to design a sustainable office headquarters in Philadelphia’s Naval Yard. Patagonia is a company with a mission to build the best product while causing no harm in the meantime. This office space offers a biophilic design to care for both the people and the function.
CONCEPT
Inspired by murmurations, the plan follows a procession where users were split apart and then reconnected in the center, following what scientists call “the selfish herd” affect. The rest zones are places of union an the remaining space follows a compression and release system.

PLAN



RECEPTION


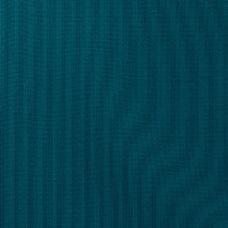


MATERIALS


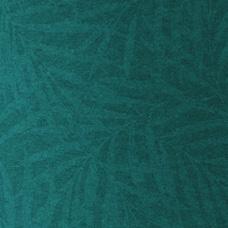


HEALTH & PLAY
PEDIATRIC HEALTH
FALL 2022

4
HEALTH & PLAY
PEDIATRIC HEALTH
FALL 2022
PROJECT DESCRIPTION
Collaborating with nursing students, I was challenged with the design of a multi-purpose Health Care Center located inside one of the Roman former slaughterhouse pavilions in Testaccio. The Health Care Center should provide to the neighborhood rehabilitative services that focus on health promotion.
CONCEPT
My health center is a pediatric health clinic that offers both mental and physical health care. Using children’s desire to play and explore, I use color zoning and functional organization to interact and connect with children and promote health value through light and playful design.


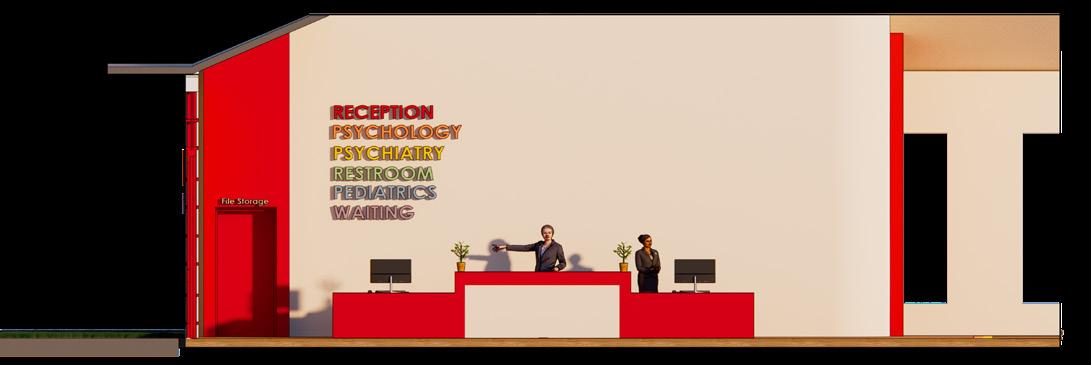
RECEPTION ELEVATION

PLAY SHELF AXON
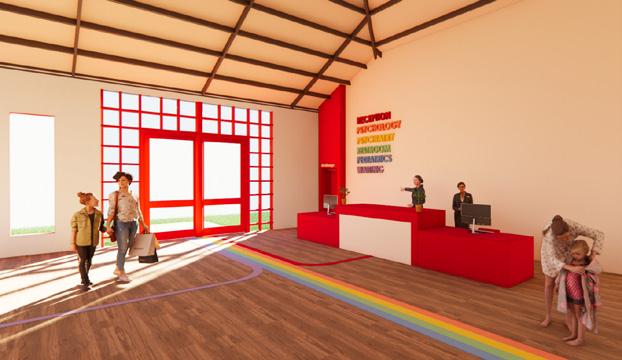
NORTHEAST SECTION ENTRY

MEDICAL LOBBY 5
OFFICE WAITING ROOM
SPRING 2022

5
MEDICAL LOBBY
OFFICE LOBBY
SPRING 2022
PROJECT DESCRIPTION
My project partner and I developed the lobby space of a small medical building that contains several tenant spaces available for medical businesses. The building is located in Northern Liberties and connects the three floors of the building. The design’s goal is to communicates innovation and offer a memorable experience.
CONCEPT
Using a neutral color palette with pops of warmth in color and material, my partner and I wanted to utilize the grand height of the space and create a custom wood element that brings the user’s gaze up and back down to the space, as a guide for procession.
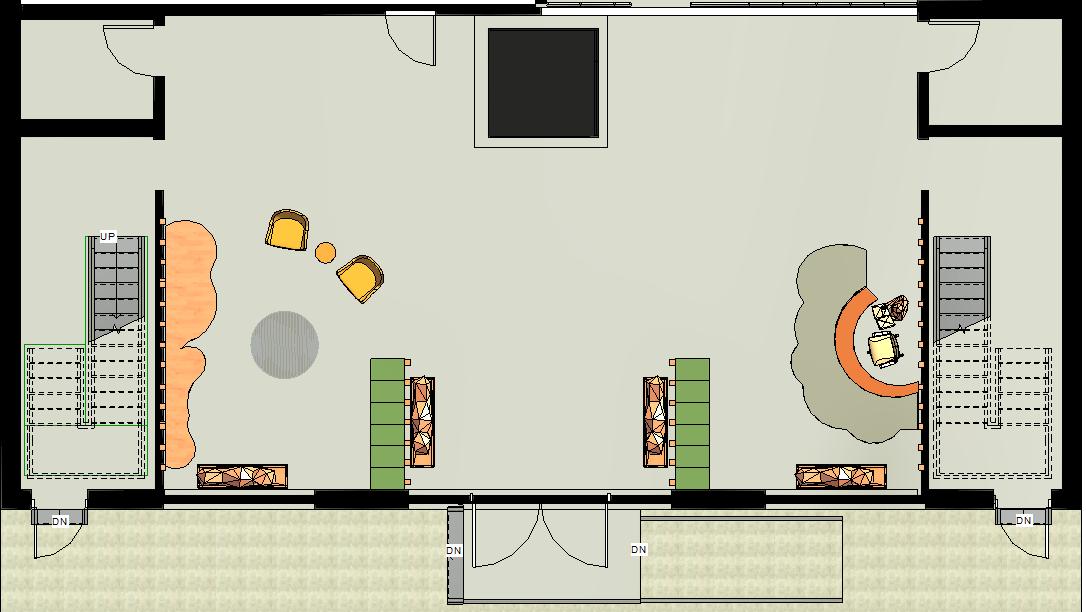

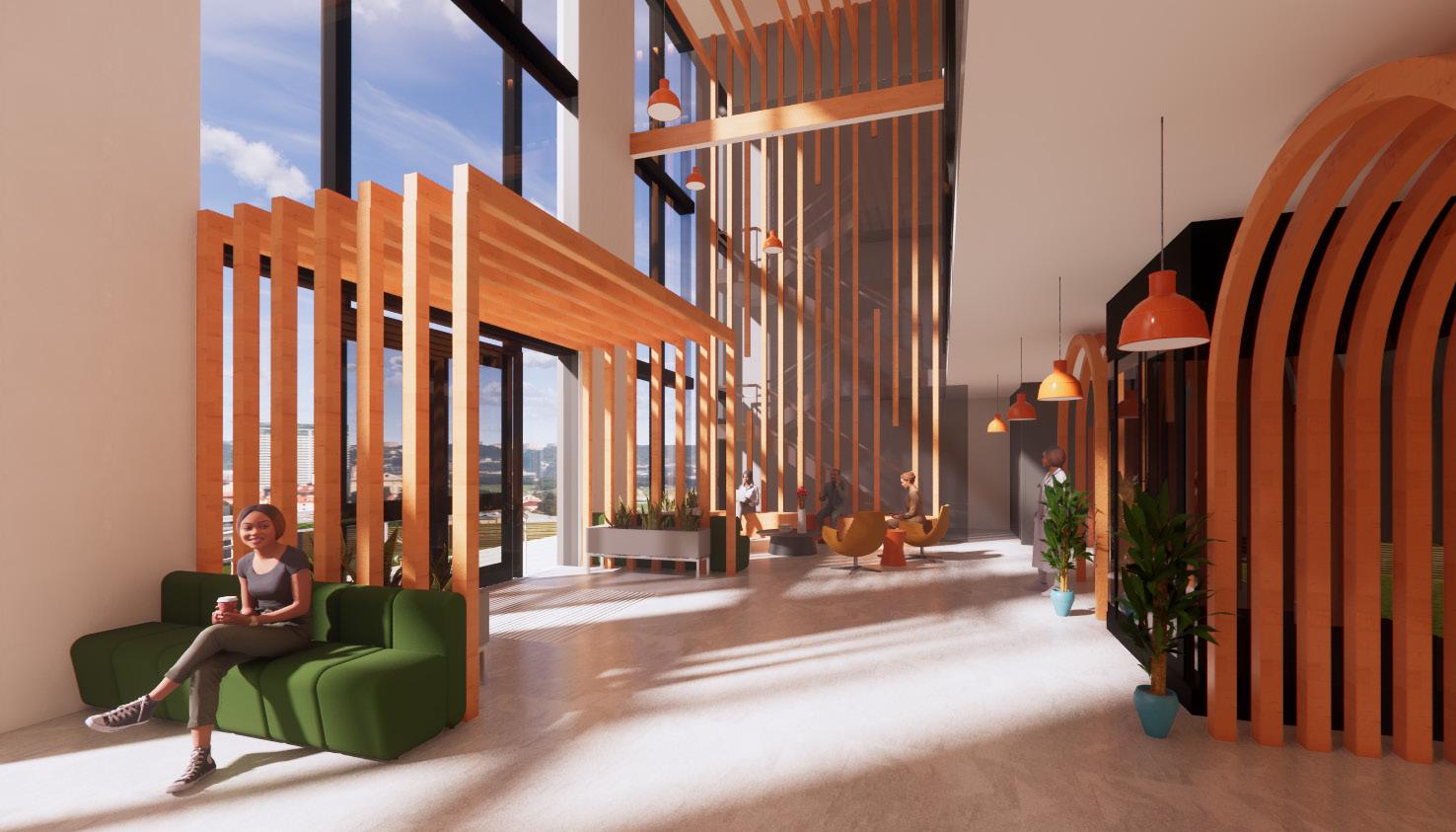
LOBBY OVERVIEW


FUDENA 6
BRICK AND MORTAR
FALL 2021
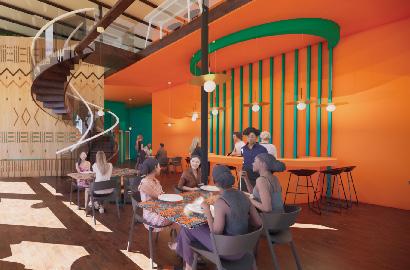
FUDENA
BRICK AND MORTAR
FALL 2021
PROJECT DESCRIPTION
The client is a chef entrepreneur, Ruth Nakaar, who is moving her food cart, Fudena, into a brick-and-mortar restaurant. This project was my creative interpretation of the cuisine of her West African Eats using the existing brand. The restaurant will be located in the first two levels of 201 N. 3rd Street.
CONCEPT
A wood feature wall made of wood and cutout of African Mud cloths becomes the focal point in this playful, warm space. West African materials are represented through wood, textiles, and simplicity








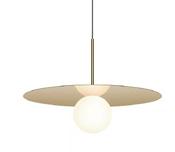




FURNITURE & FINISHES RCPS NORTH

ARCHITECTURAL SKETCHES
CHARCOAL & PENCIL ON PAPER
FREDERICK J.
SMITH HOUSE
DARIEN, CONNECTICUT

RAVENHILL CHAPEL
PHILADELPHIA, PENNSYLVANIA

WEBER LAB
PHILADELPHIA, PENNSYLVANIA

RICHARD MEIR’S
DOUGLAS HOUSE
EMMET COUNTY, MICHIGAN

